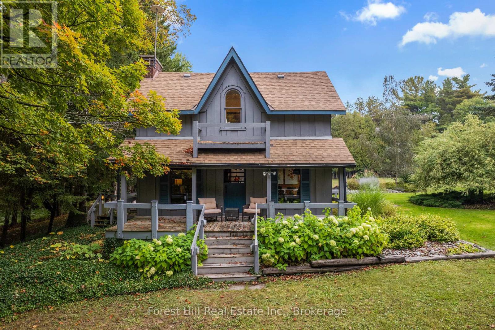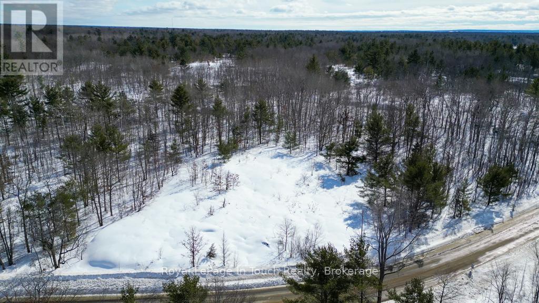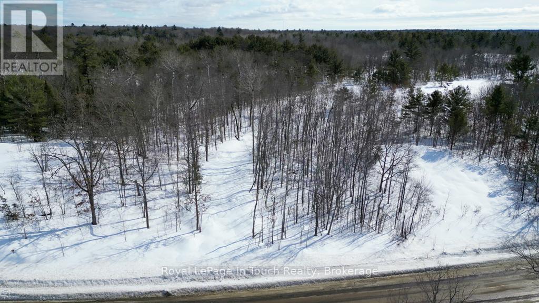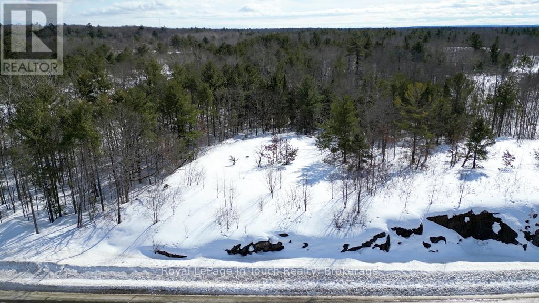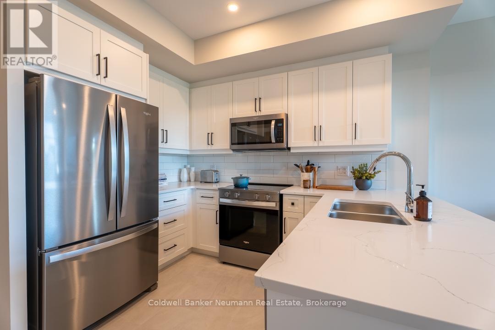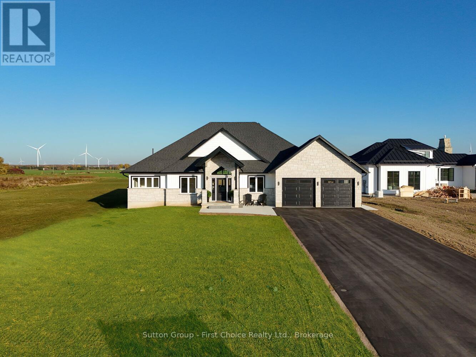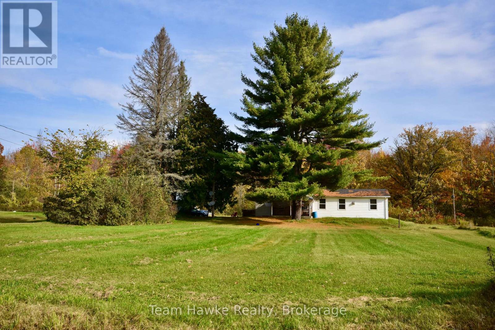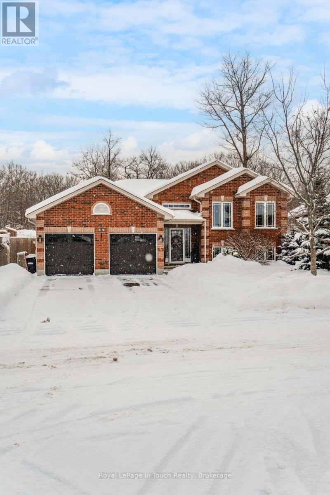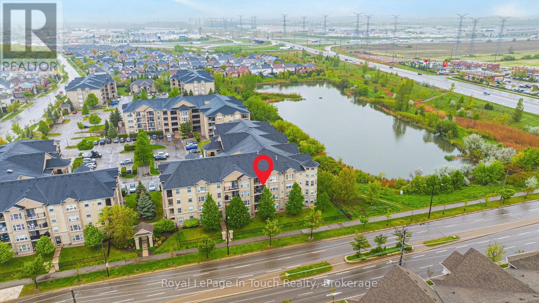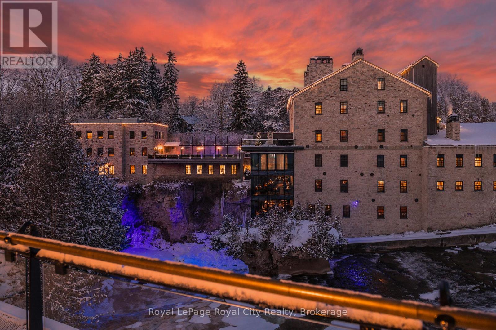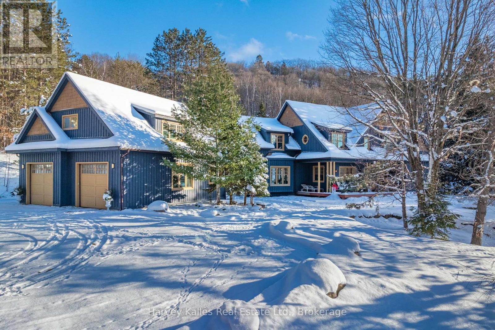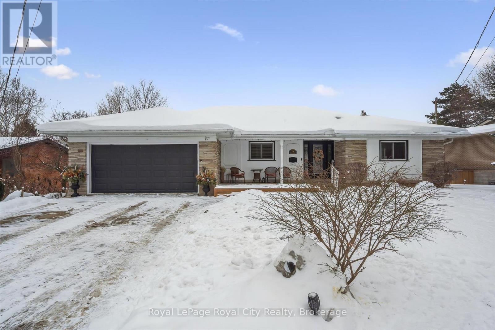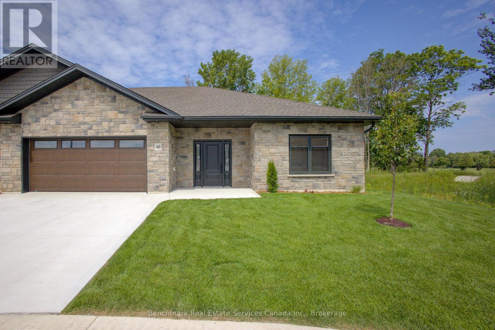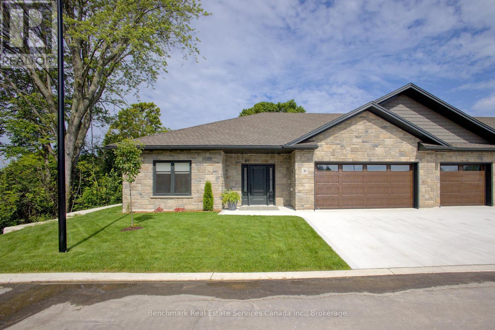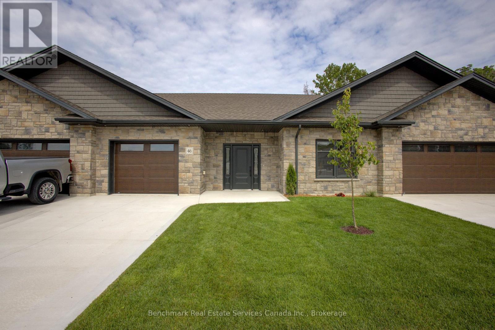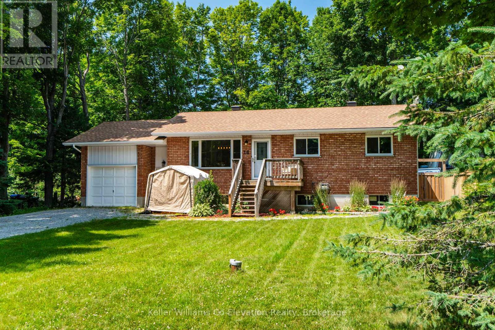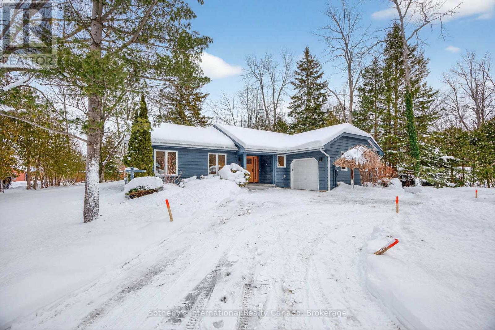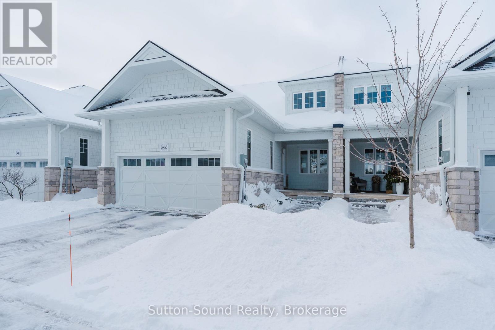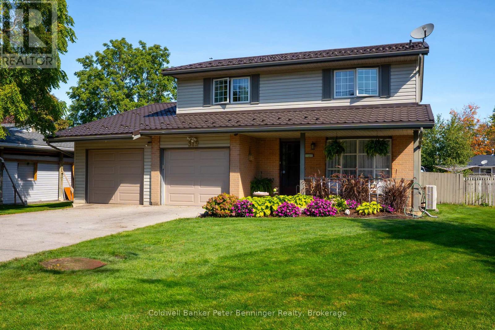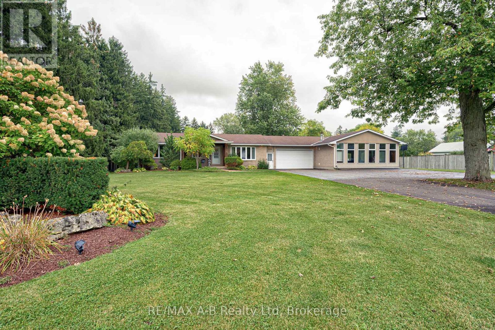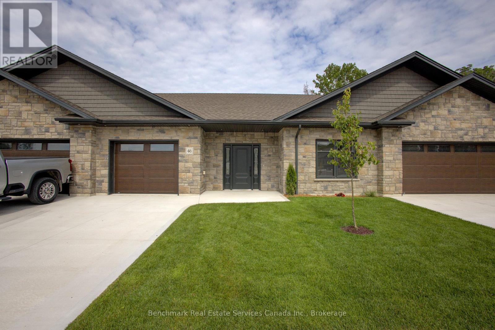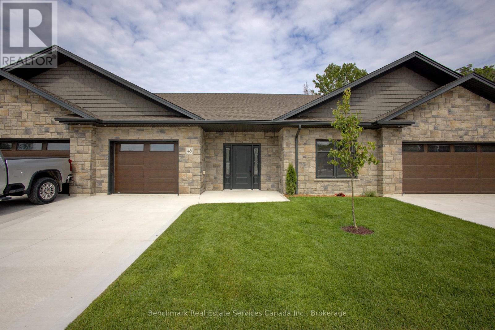403288 Grey Road 4
West Grey, Ontario
This 1890 century home sits on 23.1 acres with Bell Creek running through the property, offering a rare combination of heritage charm, privacy, and modern updates. Lovingly maintained over the years, its ready for those seeking a well-balanced country lifestyle just minutes from town. The property includes approx. 2 acres of lawn and gardens with raised flower beds, mature trees, and walking trails. Two decks overlook the gardens and woodland, providing a quiet place to relax with the sound of the creek in the background. Inside, the bright, eat-in country kitchen features an oversized island, generous windows, a fireplace and a walkout to the deck. A cozy living room and a compact office area complete the main floor. Upstairs you'll find two well-proportioned bedrooms and the lower level is clean and dry, offering a laundry area, utility room, and workbench. The detached two-car garage provides ample storage and workspace, including a heated area suitable for hobbies or small animals. Practicality extends beyond the home itself. This private setting is on a paved road and just 3 km from Durham, where you'll find shopping, schools, medical care, and recreation facilities. Four-season activities are all nearby - swimming, paddling, fishing, skiing, snowmobiling, and golf - making this an excellent base for both work and leisure. With creek frontage, usable acreage, and proximity to essential amenities, this property offers the convenience of small-town living paired with the space and privacy of a country retreat. (id:54532)
408 South Bay Road
Georgian Bay, Ontario
This estate lot consists of approximately 5.68 acres of mixed forest with beautiful granite outcroppings. It is only a few minutes away from a nearby marina and access to Georgian Bay and the closest golf course is only 10 minutes away. In the winter, there are OFSC snowmobile trails nearby as well as ski hills within 30 minutes or so. This would be the ideal place to build your dream home. Buyer will be responsible for development fees and encouraged to do their own due diligence. HST will be applicable to the sale price of this property. *** NOTE: The building sites shown on the plan were only suggested for purposes of lot approval to show that conditions could be met. It would be possible to propose alternate locations when applying for a permit. (id:54532)
434 South Bay Road
Georgian Bay, Ontario
This estate lot consists of approximately 5.11 acres of mixed forest with beautiful granite outcroppings. It is only a few minutes away from a nearby marina and access to Georgian Bay and the closest golf course is only 10 minutes away. In the winter, there are OFSC snowmobile trails nearby as well as ski hills within 30 minutes or so. This would be the ideal place to build your dream home. Buyer will be responsible for development fees and encouraged to do their own due diligence. HST will be applicable to the sale price of this property. *** NOTE: The building sites shown on the plan were only suggested for purposes of lot approval to show that conditions could be met. It would be possible to propose alternate locations when applying for a permit. (id:54532)
446 South Bay Road
Georgian Bay, Ontario
This estate lot consists of approximately 6.06 acres of mixed forest with beautiful granite outcroppings. It is only a few minutes away from a nearby marina and access to Georgian Bay and the closest golf course is only 10 minutes away. In the winter, there are OFSC snowmobile trails nearby as well as ski hills within 30 minutes or so. This would be the ideal place to build your dream home. Buyer will be responsible for development fees and encouraged to do their own due diligence. HST will be applicable to the sale price of this property. *** NOTE: The building sites shown on the plan were only suggested for purposes of lot approval to show that conditions could be met. It would be possible to propose alternate locations when applying for a permit. (id:54532)
417 - 1882 Gordon Street
Guelph, Ontario
Welcome to Gordon Square III, Tricar's luxury condominium living in Guelph's desirable south end. This well-designed 1-bedroom, 1-bath suite offers 760 sq. ft. of bright, open-concept living with a functional layout ideal for everyday living and entertaining.The spacious living and dining area flows seamlessly into the modern kitchen, featuring quartz countertops, stainless-steel appliances, and ample cabinetry. Large windows fill the space with natural light and provide direct access to a private balcony, extending your living space outdoors.The generous bedroom includes a walk-in closet. The suite also features in-suite laundry for added convenience. Ideally located close to shopping, dining, parks, and major commuter routes, this south-end condo offers comfortable and convenient urban living.This is an excellent opportunity for a first-time home buyer looking to enter the market in a quality-built Tricar condominium. Be sure to ask about the first-time home buyer incentive program, which guarantees applicable government housing rebates prior to official approval, subject to eligibility. (id:54532)
701 - 281 Bristol Street
Guelph, Ontario
Welcome to this bright and spacious 2-bedroom, 2-bathroom, carpet-free condo in the highly sought-after Parkview Terrace. Boasting over 1,300 sq ft of thoughtfully designed living space, a private balcony, and one owned parking space, this boutique low-rise offers only four suites per floor, ensuring exceptional privacy and a welcoming community atmosphere. Step into a spacious foyer featuring elegant tile flooring and a double closet, setting the tone for the rest of this beautifully upgraded home. The open, sun-filled layout is enhanced by modern flooring throughout, a neutral paint palette, all-new lighting, and a new furnace for year-round comfort. The stylish kitchen features sleek white cabinetry, stainless steel appliances, and a cozy eat-in breakfast area. In-suite laundry is conveniently tucked away in the kitchen with a stackable washer and dryer. Expansive living and dining areas provide a rare opportunity for entertaining, with ample windows that fill the home with morning sunshine and lead to your private balcony overlooking a quiet, tree-lined street-a layout increasingly uncommon in newer, more compact condos. The primary bedroom is a serene retreat, complete with two large windows, two generous closets, and a private ensuite with a tub, separate shower, and expansive counter space. The second bedroom is equally bright, offering ample storage and easy access to a full bathroom featuring a stand-up shower, granite countertop vanity, and a pocket door to a convenient storage room. Parkview Terrace is a pet-friendly building with excellent amenities, including a rooftop terrace, BBQ area, sauna, gym, and party room. Ideally located just minutes from downtown Guelph, you'll enjoy nearby cafés, the farmers' market, shops, trails, and a popular dog park, with easy access to the Hanlon Expressway. This home perfectly combines space, comfort, and convenience in one exceptional package. ** One photo virtually staged**. (id:54532)
73588 Irene Crescent
Bluewater, Ontario
Welcome to exceptional lakeside living in this brand-new custom-built home, thoughtfully designed to capture stunning views and effortless comfort. Offering 4 bedrooms, 3 bathrooms, a dedicated custom office, and main-floor laundry, this residence features 2,560 square feet of beautifully finished main-floor living space, plus an additional 2,550 square feet of basement space offering outstanding potential for future development.The expansive lower level provides ample opportunity to create additional bedrooms, a home gym, media or theatre room, or other personalized living spaces tailored to your lifestyle.The main floor showcases a spacious primary suite complete with a walk-in closet and spa-inspired ensuite featuring a custom tile shower, freestanding soaker tub, and private patio doors. Throughout the home, you'll find an impressive array of custom features, including built-in cabinetry surrounding the gas fireplace, architectural wall accents in the front entry and dining room, custom office built-ins, and a beautifully designed laundry and mudroom conveniently located off the garage.Beach access is located directly across the road between Lots 2 and 3, offering a well-appointed, gradual pathway to the shoreline. Enjoy leisurely days on the sandy beaches of Lake Huron and take in breathtaking sunsets each evening.This home may also be available fully furnished, presenting an excellent opportunity for a seamless move-in or a turnkey lakeside retreat. (id:54532)
2645 St Amant Road
Severn, Ontario
Escape to the tranquility of this 3-bedroom home nestled on a sprawling 110-acre property. This is a rare opportunity to own your own piece of paradise with the potential to subdivide and sell for future investment. The possibilities are endless. Explore, expand, and create your vision on this vast canvas.Potential for severance, approx. two fifty acre lots. (id:54532)
13 Hunter Avenue
Tay, Ontario
Welcome Home to 13 Hunter Ave! A beautifully maintained raised brick bungalow ideally located in a family-friendly neighbourhood in the heart of Victoria Harbour. This home welcomes you with a spacious, light-filled entryway and a well-designed layout for both everyday living and entertaining. The main floor features two generously sized bedrooms, including a primary suite with a walk-in closet and a generously sized 3-piece bath. The open-concept kitchen area-offering ample storage in addition too a large pantry to enhance your organization and store your kitchen essentials. Added bonus this home also includes residential sprinklers for added safety and peace of mind. The living, and dining area creates a seamless flow and offers a walkout to the deck, overlooking a beautifully landscaped fully fenced backyard. The space has been thoughtfully upgraded with armor stone, a retaining wall, and beautiful landscaping providing an ideal setting for outdoor entertaining, relaxation or family gatherings, or kids playing and enjoying the space. The fully finished lower level includes two additional generously sized bedrooms and a large recreation room with a cozy gas fireplace, providing flexibility for family, guests, or multigenerational living. A walk-up to the insulated double-car garage with an additional exterior access door adds convenience and functionality. Pride of ownership is evident throughout, making this home truly move-in ready and ideal for a wide range of Buyers seeking space, comfort, and versatility. Perfectly located within walking distance to schools and local shops, and just minutes to the beautiful shores of Georgian Bay, golf, skiing, the Trans-Canada Trail, Marinas, the LCBO. Quick access to HWY 400, Orillia Costco and Barrie just a short 30 min drive. A turn-key home offering lifestyle value- Book your showing today! (id:54532)
311 - 1491 Maple Avenue
Milton, Ontario
Welcome to this 1,240 sq.ft. beautifully updated 3-bedroom, 2-bathroom condo offering the perfect blend of style, comfort, & convenience for low maintenance living. Step inside to discover a bright & spacious open concept living & dining area with new flooring throughout. The heart of this home is a newly renovated eat-in kitchen featuring granite countertops, stylish backsplash, sleek stainless steel appliances & ample cabinetry - ideal for home cooks & families alike! Enjoy your morning coffee or unwind at the end of the day on the oversized private balcony. Retreat to 3 generous bedrooms, including a primary suite with its own full bathroom, while a second full bathroom provides convenience for guests & family. In-suite laundry, forced air gas heat, A/C & wired for Bell Fibe plus 1 owned underground parking spot & storage locker for added convenience. Located in the vibrant, sought-after Dempsey neighborhood, this condo is just minutes from highway 401, the GO station, top-rated shopping, dining, schools & parks - offering everything you need right at your doorstep. Access to club house w/ party room, underground car wash & gym on-site. Don't miss this opportunity to own a stylish, move-in-ready home in an unbeatable location! (id:54532)
5 - 6523 Wellington 7 Road
Centre Wellington, Ontario
This special RIVERFRONT condo enjoys the PERFECT location overlooking the Tooth of Time and the Elora Mill - and amazing views of the Falls and Downtown Elora landscape. And of course, you get to listen to the soothing sounds of the river from your balcony.This luxury condo is a great option for a professional/professional couple - or would be a spectacular pied-a-terre to enjoy Elora & everything it has to offer. A nicely upgraded unit - from the Miele fridge/freezer to the heated bathroom floor. Lots of little touches. As a special bonus, your underground parking is a short one minute walk from your unit - no elevator required. Talking about convenience. The Elora Mill Residences are known for their unrivalled amenities - including concierge, amazing lobby and lounge area with coffee bar, beautiful garden courtyard, pool, fitness centre and more. And don't forget this rather important fact - a short 3 minute walk away you will find yourself in Downtown Elora to enjoy the restaurants, pubs, cafes & shops. (id:54532)
1074 Tally Ho Winter Park Road
Lake Of Bays, Ontario
Meticulously planned, designed and crafted, this 7000+sqft home or recreational retreat is surrounded by more than 35 acres of unique landscapes and is just minutes to a beach and boat launch on Peninsula Lake. The sprawling residence was built to maintain efficiency with ICF construction and in-floor heating, as well, every element in this custom-build was carefully selected from only quality products. This home offers extensive modern comforts and fine finishes from high-end kitchen appliances, Emtek hardware, Perrin & Rowe faucets to the reclaimed hemlock floors, Toto toilets, & oversized fireplaces. Upon arrival, it's evident that the designer thoroughly considered the floor plan to provide the ultimate in function, convenience, and luxury. The main floor is flooded with natural light with floor-to-ceiling windows, offers a desirable open-concept layout and hosts the stunning primary bedroom. You will fall in love with the lavish primary suite featuring a 5pc ensuite with steam shower, heated floors and a soaker tub with panoramic views. The walk-in closet provides enough space for your attire, shoes & accessories. For your family or guests, the 2nd level offers a dedicated space for relaxation, with each of the three tastefully decorated bedrooms enhanced by ensuite privileges. The sizeable recreation room on the lower level is ideal for table games or hosting gatherings, and the separate guest wing is well suited for your guests with a private 3pc bath. For ease, the 3-car attached garage allows effortless entry to the home, and the finished space above creates a perfect in-law suite or a bonus space for growing families. Formerly known & operated as Tally Ho Winter Park, this incredible property has been cherished and holds fond memories for those who enjoyed spending winters here or learned to ski on the once-maintained hills. With so much outdoor space to enjoy, owners & guests are privy to a lifestyle of endless exploration and entertainment. (id:54532)
78 Callander Drive
Guelph, Ontario
Welcome home to an elegant and spacious stone-faced ranch bungalow perfectly situated in one of Guelph's most desirable and established neighborhoods. Built in 1960, this home offers generous living space and is bathing in natural light. The heart of the home is a custom built kitchen (2010) with lots of storage space and granite countertops. The grand living room features one of two cozy gas fireplaces (2017) and custom built-in shelves, creating an inviting space for both quiet evenings and large-scale social gatherings. Walk out to the upper deck to extend your living space for private dining and entertaining. With a very spacious primary bedroom, you will find your own ensuite bathroom and unbelievable closet space! Enjoy your retreat with tons of light coming through many windows or close the California shutters (2018) for a peaceful night's sleep. This main floor has two additional bedrooms and a bathroom with granite countertop and glass shower doors. Descend to the lower level where you will find a second massive living area centered around another gas fireplace and many windows providing you with ample natural light. A great feature of this beautiful home is the walk out to the backyard. Entertaining is extended through this garden level retreat. The backyard could be the perfect spot for your dream pool! Additional notes: Roof (2023) (id:54532)
56 - 1182 Queen Street
Kincardine, Ontario
*Open House at our model every Thursday and Saturday from 11-2, weather permitting. Call the listing agent to check the status of the open house.* Welcome to your dream home in one of Kincardine's most exclusive private communities! The "Taylormade" model features 2 + 1 bedrooms offering a spacious loft that can easily serve as a guest suite, home office, entertainment room or flex space. With 3 full bathrooms, a gorgeous gourmet kitchen and a modern open-concept layout, this home is perfect for relaxed living or entertaining guests. Enjoy serene mornings and stunning views from your patio backing onto the Kincardine Golf and Country Club. Just minutes to the shores of Lake Huron, you'll love the peaceful surroundings and easy access to waterfront recreation, trails, and all the amenities Kincardine has to offer. Whether you're downsizing, investing, or looking for a weekend retreat, this stunning condo offers the perfect blend of luxury, comfort, and location. (id:54532)
26 - 1182 Queen Street
Kincardine, Ontario
*Open House at our model every Thursday and Saturday from 11-2, weather permitting. Call the listing agent to check the status of the open house.* Welcome to your dream home in one of Kincardine's most exclusive private communities! The "Bridgestone" model is a 2-bedroom condo, with 2 full bathrooms, a gorgeous gourmet kitchen and a modern open-concept layout, this home is perfect for relaxed living or entertaining guests. Enjoy serene mornings and stunning views from your patio backing onto the Kincardine Golf and Country Club. Just minutes to the shores of Lake Huron, you'll love the peaceful surroundings and easy access to waterfront recreation, trails, and all the amenities Kincardine has to offer. Whether you're downsizing, investing, or looking for a weekend retreat, this stunning condo offers the perfect blend of luxury, comfort, and location. (id:54532)
32 - 1182 Queen Street
Kincardine, Ontario
*Open House at our model every Thursday and Saturday from 11-2, weather permitting. Call the listing agent to check the status of the open house.* Welcome to your dream home in one of Kincardine's most exclusive private communities! The "Callaway" model is a 2-bedroom condo, with 2 full bathrooms, a gorgeous gourmet kitchen and a modern open-concept layout, this home is perfect for relaxed living or entertaining guests. Enjoy serene mornings and stunning views from your patio backing onto the Kincardine Golf and Country Club. Just minutes to the shores of Lake Huron, you'll love the peaceful surroundings and easy access to waterfront recreation, trails, and all the amenities Kincardine has to offer. Whether you're downsizing, investing, or looking for a weekend retreat, this stunning condo offers the perfect blend of luxury, comfort, and location. (id:54532)
38 - 1182 Queen Street
Kincardine, Ontario
*Open House at our model every Thursday and Saturday from 11-2, weather permitting. Call the listing agent to check the status of the open house.* Welcome to your dream home in one of Kincardine's most exclusive private communities! The "Callaway" model is a 2-bedroom condo, with 2 full bathrooms, a gorgeous gourmet kitchen and a modern open-concept layout, this home is perfect for relaxed living or entertaining guests. Enjoy serene mornings and stunning views from your patio backing onto the Kincardine Golf and Country Club. Just minutes to the shores of Lake Huron, you'll love the peaceful surroundings and easy access to waterfront recreation, trails, and all the amenities Kincardine has to offer. Whether you're downsizing, investing, or looking for a weekend retreat, this stunning condo offers the perfect blend of luxury, comfort, and location. (id:54532)
16 Mundy Avenue
Tiny, Ontario
Beautiful turn-key bungalow for lease near Farlain Lake, offering a peaceful, private setting on a large fully fenced lot surrounded by mature trees. The bright open-concept main floor features 3 spacious bedrooms, an updated kitchen with quartz countertops and dining area, and a sun-filled four-season room with walkout to a large deck and landscaped backyard-perfect for relaxing or entertaining. The finished basement includes a large rec room, additional bathroom, and ample storage. Plenty of parking with a long double-car driveway. Freshly painted throughout with updated trim and a newer roof (2019).Ideally located steps from Awenda Provincial Park trails, OFSCA trail system, a private boat launch, and nearby marinas. A move-in ready home perfect for tenants seeking comfort, privacy, and an outdoor lifestyle. (id:54532)
111 Patricia Drive
Blue Mountains, Ontario
Welcome to this spectacular bungalow, professionally renovated throughout and set on a premium 1/3-acre treed lot at the base of Blue Mountain. Perfect as a full-time residence or a weekend retreat/ski chalet, this home blends style, comfort, and thoughtful design. A circular driveway leads you to a single-car garage with automatic door opener and there is ample parking for three or more vehicles. The covered front porch features a new deck and stunning new fiberglass front door. Step inside to a welcoming front hall with access to an expansive laundry room with custom storage, a laundry sink, and quartz countertops.The main floor has been completely redesigned with entertaining in mind, offering a beautiful open-concept layout and two separate decks-one off the dining area and one off the kitchen. The stunning kitchen features all-new custom cabinetry, quartz countertops, a spacious breakfast bar, and new stainless steel appliances. The living room is anchored by a 56" Continental gas fireplace with floor-to-ceiling tile surround and feature wall. Throughout the main level you'll find engineered hardwood floors, all new doors and trim, and updated recessed lighting and light fixtures. Two guest bedrooms, both with new custom closets, share a stylish 4-piece bathroom with heated floors. The primary bedroom offers a walk-in closet and a custom 3-piece ensuite with walk-in shower and heated floors. Both bathrooms are finished with quartz countertops and large-format porcelain tile. Additional upgrades include all new vinyl windows and doors, owned Navien on-demand hot water system, Ecobee thermostat, and upgraded blown-in attic insulation. (id:54532)
306 Sandpiper Lane
Georgian Bluffs, Ontario
Welcome to refined living in this exquisite Cobble Beach townhome, ideally situated in the prestigious Hollows neighbourhood. Nestled on a quiet dead-end street, this spacious 2,069 sq. ft. residence offers 2 bedrooms, 2.5 baths, and a lifestyle defined for relaxation and comfort . Thoughtful construction ensures minimal sound transfer for exceptional peace and quiet. The main level features an open-concept layout with engineered hardwood throughout the main living space and a dramatic two-story stone gas fireplace anchors the great room. A chef-inspired kitchen showcases ceiling-height custom cabinetry, quartz countertops, and a striking 12-ft island-perfect for entertaining.The main-floor primary suite provides a private retreat with a walk-in closet and walk in Shower. Upstairs, the versatile loft library/office has built in cabinetry that overlooks the great room, accompanied by a second master suite with walk-in closet and semi-ensuite bath. Step outside to the covered porch and extended patio where lush green space and west-facing sunsets create an ideal outdoor sanctuary. Residents of Cobble Beach enjoy world-class amenities including a championship golf course, tennis courts, rejuvenating spa, fine dining, scenic walking trails, and the breathtaking shoreline of Georgian Bay. Additional features include a 2-car garage plus parking for 2 more vehicles, oak staircase, and an unfinished basement with bathroom rough-in. Whether you're seeking a full-time residence or a peaceful weekend escape, this exceptional townhome offers elegance at its finest. This is a Power of Sale, Property is being SOLD AS IS WHERE IS. (id:54532)
313 Market Street
Saugeen Shores, Ontario
Welcome to this stunning 5 bedroom, 2.5 bath home nestled on a beautifully landscaped lot just three blocks from the sandy beaches. Located in a quiet, family friendly neighbourhood, this property is just steps away from a playground and scenic walking park + trails, offering the perfect blend of relaxation and convenience. The upper level features 4 spacious bedrooms, including a bright and airy primary suite, along with a full bathroom. Ideal for a growing family or hosting guests. On the main level, enjoy an open concept layout that seamlessly connect the modern kitchen, dining area and living room. A stylish 3-way natural gas fireplace adds warmth and ambience, perfect for cozy evenings or entertaining. Sliding doors off the eating area lead directly to the private backyard oasis, complete with an in ground pool that has a 10' deep end and a 3.5 foot shallow end. Additional features include an attached double car garage, offering plenty of storage space along with 2 tool sheds. Generator is connected to everything but dryer and oven. The three way fireplace on main level + the gas fireplace in lower level heat the home. Present Seller rarely uses the electric heat. (id:54532)
254 Boyce Street
Perth South, Ontario
Welcome to your private retreat on nearly 2 acres, on a cul de-sac backing onto the serene Black Creek. This beautifully maintained 3+1 bedroom, 3-bath ranch bungalow offers space, comfort, and an exceptional lifestyle you won't find anywhere else. Step inside to a bright, inviting eat-in kitchen and a spacious living room filled with natural light. The primary bedroom features a convenient cheater ensuite, and the layout is perfect for both everyday living and hosting family gatherings. The fully finished basement greatly expands your living space. Complete with a large bedroom with double closet, cozy family room, media room, butler's pantry, a second 4-piece bathroom, and laundry. Ideal for guests, teens, hobbies, or even muliti generational living. This home truly shines when it comes to entertaining and enjoyment. Swim year-round in the heated indoor pool, relax on the back deck or concrete patio, and take in the peaceful, fully private backyard surrounded by nature. Car lovers, hobbyists, or small-business owners will appreciate the attached 2-car garage with a handy 2-piece bath, plus a double-car Quonset garage and 2 additional storage sheds, endless room for tools, toys, projects, and equipment. Located in a warm, family-friendly neighbourhood with an invisible dog fence already installed for your pets. This is the lifestyle upgrade you've been waiting for. Come experience the privacy, space, and comfort this unique property has to offer. Contact your Realtor today to book your private showing. (id:54532)
54 - 1182 Queen Street
Kincardine, Ontario
*Open House at our model every Thursday and Saturday from 11-2, weather permitting. Call the listing agent to check the status of the open house.* Welcome to your dream home in one of Kincardine's most exclusive private communities! The "Callaway" model is a 2-bedroom condo, with 2 full bathrooms, a gorgeous gourmet kitchen and a modern open-concept layout, this home is perfect for relaxed living or entertaining guests. Enjoy serene mornings and stunning views from your patio backing onto the Kincardine Golf and Country Club. Just minutes to the shores of Lake Huron, you'll love the peaceful surroundings and easy access to waterfront recreation, trails, and all the amenities Kincardine has to offer. Whether you're downsizing, investing, or looking for a weekend retreat, this stunning condo offers the perfect blend of luxury, comfort, and location. (id:54532)
52 - 1182 Queen Street
Kincardine, Ontario
*Open House at our model every Thursday and Saturday from 11-2, weather permitting. Call the listing agent to check the status of the open house.* Welcome to your dream home in one of Kincardine's most exclusive private communities! The "Callaway" model is a 2-bedroom condo, with 2 full bathrooms, a gorgeous gourmet kitchen and a modern open-concept layout, this home is perfect for relaxed living or entertaining guests. Enjoy serene mornings and stunning views from your patio backing onto the Kincardine Golf and Country Club. Just minutes to the shores of Lake Huron, you'll love the peaceful surroundings and easy access to waterfront recreation, trails, and all the amenities Kincardine has to offer. Whether you're downsizing, investing, or looking for a weekend retreat, this stunning condo offers the perfect blend of luxury, comfort, and location. (id:54532)

