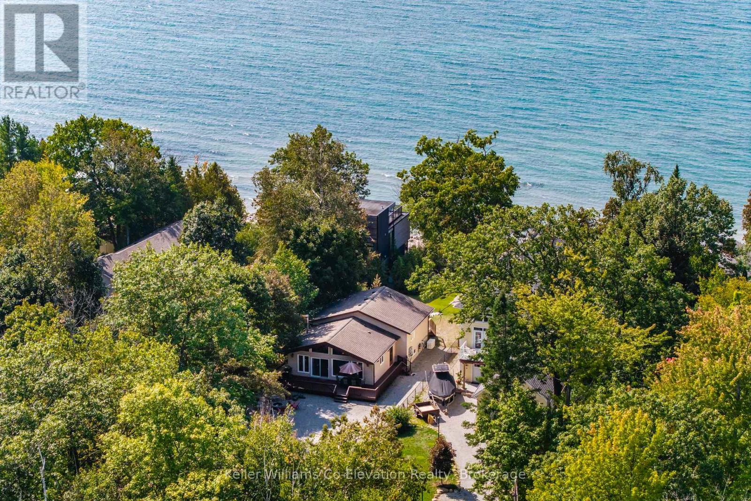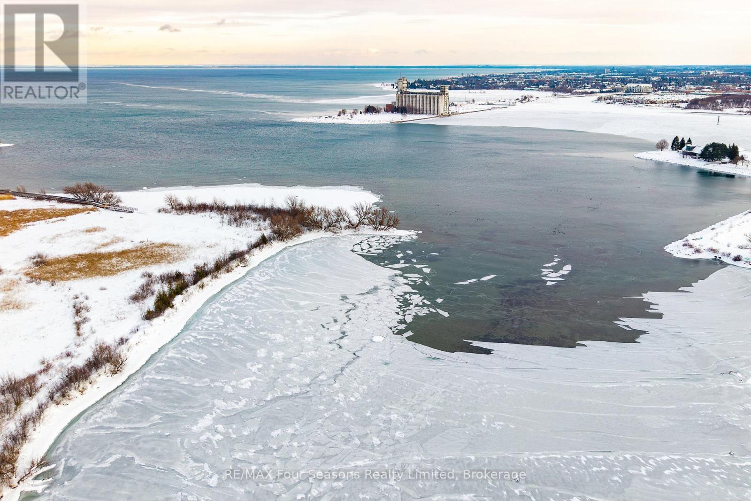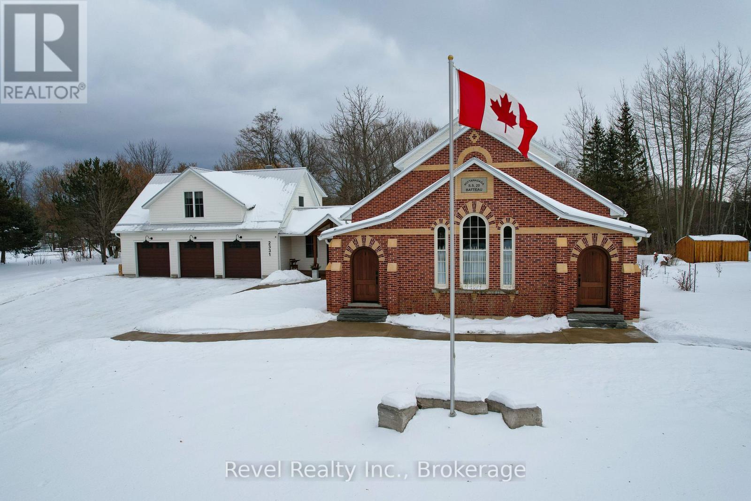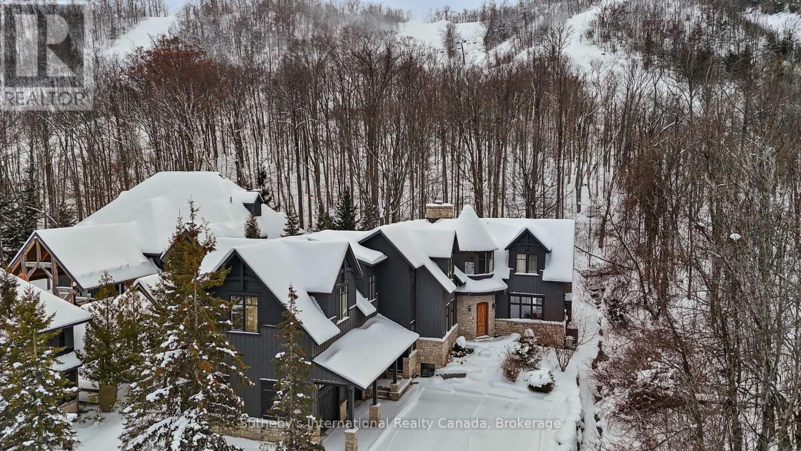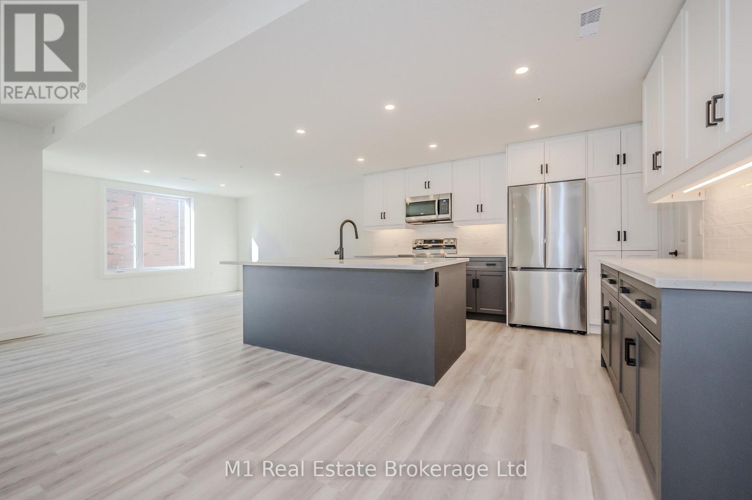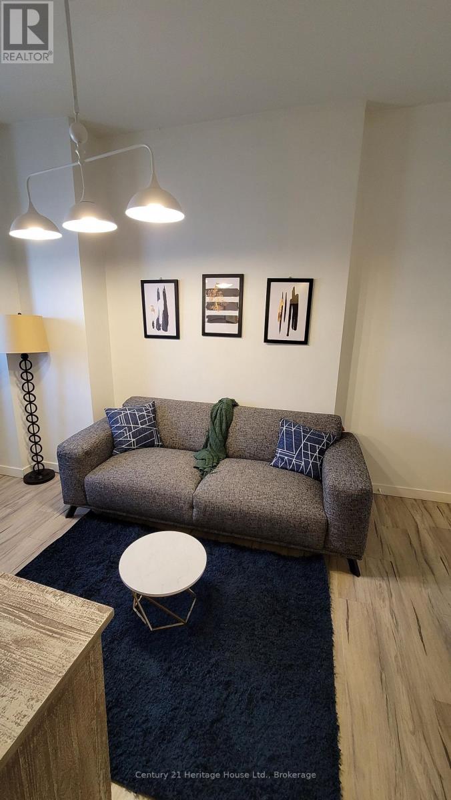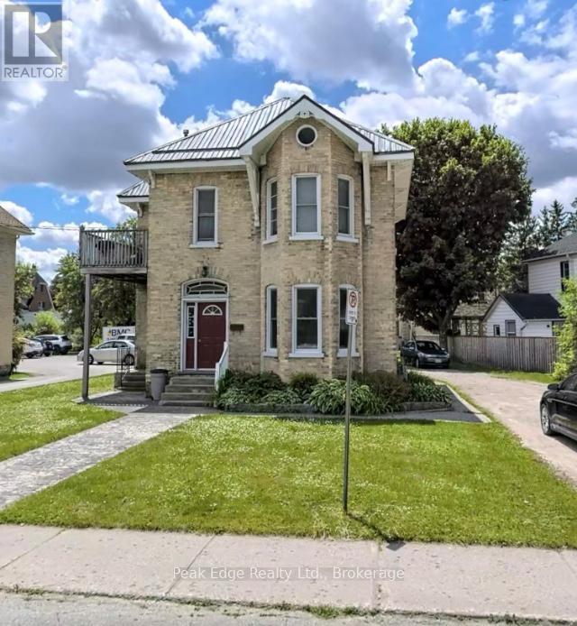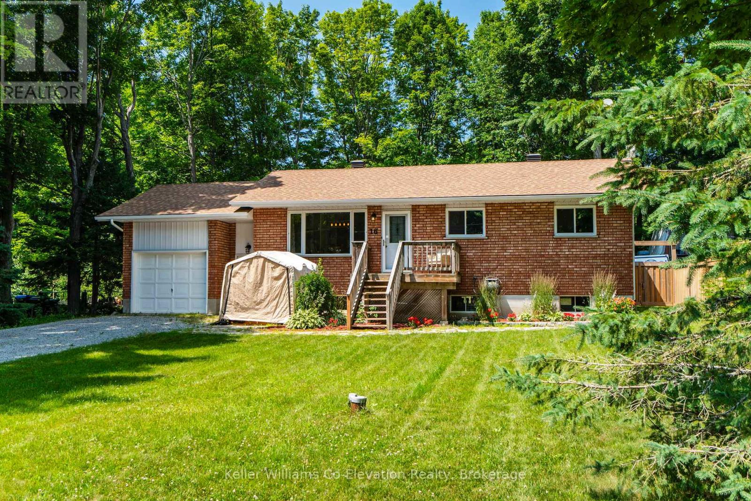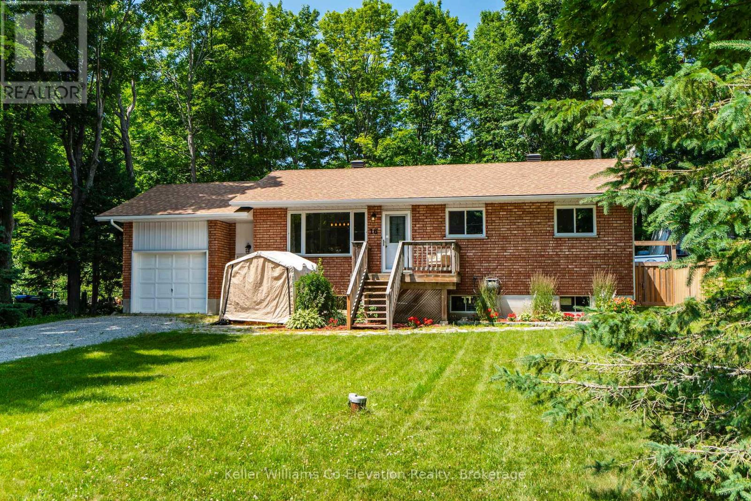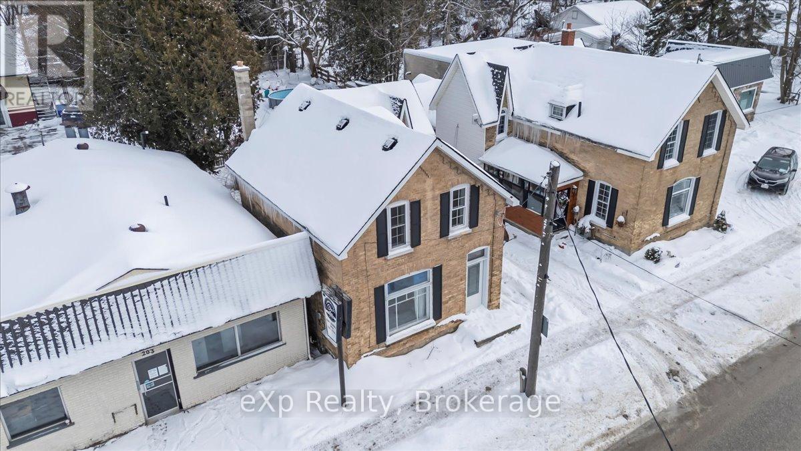150 Main Street
Kearney, Ontario
Conditionally Sold with NO Escape clause until December 31, 2025. Local originators are retiring and are ready to hand off to a new visionary. Pride of ownership is evident in this 9-unit one floor apartment complex made up of from two separate buildings. Current owners have sought a more senior clientele, and always a waiting list of eager applicants for the ever so rare turnover. Each self-contained one-bedroom unit contains a separate entrance, foyer, three-piece bath, kitchen, dining area, living room, owned 20-gallon electric hot water tank, forced air propane furnace, and one rental propane tank. Tenants pay for propane and hydro. Owner pays propane tank rental. Total rental income for the properties last fiscal year ending January 31, 2025, was an estimated $94,817.50, and for the same total expenses for the same period $26,036 (includes management fee of $5,085 paid to one of the Directors). The resulting net income of $68,780. Detached garage 24.3 x 41.9. Garage does not have hydro. the panel in the garage was at one time hooked up to a generator. Total lot area is 1.9 acres. Projected rental income for the month January 1, 2026, is $8,450.70. All offers are to be submitted on a Commercial Agreement of Purchase and Sale #500. Purchase price is plus HST. Call your Realtor to request rent roll, income and expense report, and other informative documents. (id:54532)
18 Roselawn Boulevard
South River, Ontario
Conditionally Sold with NO Escape clause until December 31, 2025. Local originators are retiring and are ready to hand off to a new visionary. Pride of ownership is evident in this 8-unit one floor apartment complex made up of from two separate buildings. Total lot area is 9 acres. Current owners have sought a more senior clientele, and always a waiting list of eager applicants for the ever so rare turnover. Each self-contained one-bedroom unit contains a separate entrance, foyer, three-piece bath, kitchen, dining area, living room, owned 20-gallon electric hot water tank, forced air natural gas furnace. Tenants pay for natural gas, and hydro. Total rental income for the properties last fiscal year ending January 31, 2025, was an estimated $91,666.25 and for the same total expenses for the same period $33,777.47 (includes management fee of $5,085 paid to one of the owners). Estimated net income of $57,882.78. Projected rental income for the month January 1, 2026, is $7,843.60. All offers are to be submitted on a Commercial Agreement of Purchase and Sale #500. Purchase price is plus HST. All offers must have buyer to acknowledgement of Bell Tower Access and Municipal Water main easements. Call your Realtor to request rent roll, income and expense report, and other informative documents. (id:54532)
1948 Tiny Beaches Road South Road S
Tiny, Ontario
GREAT OPPORTUNITY TO OWN WATERFRONT WITH 2 COTTAGES! Or Make the Main Cottage your Year-Round Home and have the Smaller Cottage for your Guests or for Extra Income. The Main Home features a Spacious Open Concept Living Area great for Visiting Friends or a Big Family Gathering Featuring Cathedral Ceilings, a Full Wall of Windows w/Walkout to Deck, and Firepit Area, and a Beautiful Gas Fireplace with Reclaimed Wood Mantle. Two of the Three Bedrooms have Sliding Glass Door Walkouts to the Deck and Take Full Advantage of the Water View and Amazing Sunsets. A Full Bath & Den Completes the Rooms on the Main Level. A Large Rec Room in the Lower Level Offers Additional Space for the Kids to Hang Out as Well as a Laundry Closet & 2 Pc Bath for Convenience. The Lower Original Cottage has had Many Upgrades this year including: New Windows, Vinyl Plank Flooring, and a New Entrance Door. It Features 2 Bedrooms, a 2pc Bathroom and Open Concept Kitchen/Living Area with a Front Deck to Enjoy the Fantastic View. The Main Cottage has a Whole Home Water Filtration System (2017) which also Feeds Water to the Lower Cottage as well as the Hydro and in Case of Power Outage, the Generator Operates the Entire Property, the Lower Cottage included. This Property has a Gentle Slope to the Water and a Great Stone Staircase from the Upper to the Lower Cottage and Beach. In 2017, Upgrades included: a New Furnace & A/C, the Water Filtration System, Gas Lines, the Fireplace, the Rear Deck, Vinyl Flooring, Pine Doors, New Windows & Sliding Glass Doors. In 2020, Kitchen & Bath Countertops were Replaced w/ Quartz and the Shed was added. You cant beat this Location, Close to Amenities like the Woodland Beach Market, LCBO & Convenience Store and just a Short Drive to Ski Resorts. This could be the Opportunity you have been waiting for in a very Friendly Neighborhood! (id:54532)
25 - 44 Trott Boulevard
Collingwood, Ontario
Wake up every day feeling like you're on vacation. This ground-level 2-bedroom, 2-bathroom condo offers an unbeatable Georgian Bay lifestyle just minutes from Collingwood. With a spacious kitchen, a separate laundry room, and walkouts from both the living room and bedroom, indoor living flows effortlessly to a private patio overlooking the bay-your front-row seat to sunrise, sunsets, and ever-changing water views. Step outside to private walking trails, spend winter days skiing at Blue Mountain, summers golfing or by the water, and enjoy vibrant, year-round activities close to home. Whether you're seeking a full-time residence, weekend retreat, or low-maintenance lifestyle surrounded by nature, this is a place where memories are made and every season is something to look forward to. (id:54532)
2331 N Nottawasaga 6 Concession
Clearview, Ontario
Step into history, reimagined. Once home to Nottawasaga SS #20 (circa 1893), the iconic Batteaux schoolhouse meticulously rebuilt on its original footprint, the exterior recreated to match original dimensions, window spacing, rounded doors and brickwork - the interior is bright, open and designed for modern living. Thoughtfully crafted luxury family living additional suites for family or income (currently 2 short-term suites with municipal approval). Elevated living with 6 full bedrooms and 5+1 baths. Main floor features wide-plank hardwood flooring, open-concept layout, vaulted ceilings gorgeous kitchen, quartz-topped island, side-by-side fridge freezer, built-in double ovens, and walkout to the covered back deck for effortless indoor/outdoor living. The main-floor primary suite and laundry offer easy living. A fully finished lower level includes a large family room, in-floor heat. The studio/bachelor suite is currently used as an Airbnb/short-term rental, offering excellent flexibility for multigenerational living, guests or income potential. Above the attached 3-car garage, a separate 2-bedroom, 1-bath apartment (also used as an Airbnb/short-term rental) for extended family, visitors or revenue. Behind the scenes, the home is impressively equipped: separate forced-air propane heating and air conditioning for the schoolhouse and loft/breezeway, radiant in-floor heating in the basement, electric in-floor heating in the ensuite, on-demand hot water with storage tank, air exchangers, and a lower-level bar area roughed in for water, drain, dishwasher and pot lights. Technology and infrastructure are equally robust, with Rogers Ignite fibre, CAT6 wiring throughout, Rogers pods via Ethernet for strong Wi-Fi coverage. Thoughtful nods to the past are everywhere: original schoolhouse pendant lights now hang over the kitchen island, salvaged artifacts, photos and stories donated by the community, keep the legacy of the Batteaux Schoolhouse alive. Minutes to Collingwood. (id:54532)
108 Hemlock Court
Blue Mountains, Ontario
Steps to the base of Alpine Ski Club this magnificent European inspired four season Chalet is an expose of thoughtful architectural detail and high quality finishes. This impeccably designed Open Concept custom home boasts an impressive 23 ft vaulted ceilings in the great room, oversized windows, a two sided stone fireplace and chef's kitchen with walk out to outdoor dining - fireside! With ski-out/ ski-out accessibility, this premium lot and location is the ultimate recreational reprieve for family and guests. A dedicated guest suite with ensuite, kitchenette and its own dedicated entrance, and a main floor primary with ensuite, creates a spacious and expansive living space suitable for entertaining and multi generational living/entertaining. High quality wide plank pine flooring and radiant heat in all bathrooms bring warmth and luxury to this uniformly quality home.When the ski day is over enjoy the lower level that features a generous Wine Cellar, Steam Sauna, Rec Room Bar and Beer Tap, Full Home Gym and first class Media Room that seats 6 people. A double car garage with over 12 ft ceilings provides incredible space and storage. Ceiling 10ft main floor, 23ft vaulted ceiling in great room, 9ft basement, 9ft second floor with vaulted. It will be no surprise that there is an architect in the family! This is a must see. (id:54532)
104 - 99b Farley Road
Centre Wellington, Ontario
The AZURE layout (1439 Square Feet) at 99B Farley Rd. This remarkable offering includes one underground parking spaces, a spacious storage locker, and balcony basking in the southern exposure. This condo epitomizes luxury with its high-quality finishes, featuring elegant quartz countertops throughout, stainless steel appliances, a washer and dryer for your convenience, and an eco-friendly Geothermal climate control system, among other premium amenities. The sought-after Azure layout showcases two generously sized bedrooms, the primary with its own ensuite bathroom and walk-in closet. Worried about downsizing? Fear not, as this unit provides ample space (1439 sqft) with its open concept kitchen, dining room, and living room, pantry and laundry room. It's the perfect blend of comfort, style, and quality, ensuring that you can live your best life without compromise. Don't let this opportunity slip through your fingers! Make 99 Farley Road your next home and embark on a journey of luxury and comfort. Upgrades Include: Pot Lights Throughout, under mounted lights in the kitchen, two tone cabinets, black hardware / fixtures. (id:54532)
1 - 212 Wilson Street
Hamilton, Ontario
Welcome to Unit 1 at 212 Wilson Street - a beautifully renovated main-floor one-bedroom, one-bathroom residence located in the heart of Hamilton's Lansdale neighborhood.This bright and thoughtfully designed unit features a private entrance, an open-concept living space, and a fully equipped kitchen complete with a full-size fridge and stove, butcher-block countertops, and ample cabinetry-perfect for both everyday living and entertaining. The bedroom offers a cozy and comfortable retreat, while the updated 3-piece bathroom showcases a modern vanity and a sleek tiled shower. For added ease, rent includes water, heat, air conditioning, and electricity, allowing for simple, worry-free living. Residents also enjoy access to a common card-operated laundry room within the building, featuring convenient tap-to-pay functionality. With street parking and public transit readily available, commuting is effortless. The location places you just five minutes from Centre Mall, the Claremont Access, and St. Joseph's Healthcare. An ideal home for those seeking comfort, style, and connectivity in a vibrant urban setting. Available Mar.01,2026. (id:54532)
7 Durham Street E
Brockton, Ontario
Attention investors: Well maintained two story Victorian duplex offers updated two bedroom units on each level and a detached garage. Both units have private entrance and in-suite laundry. The lower unit has a back porch leading to mud room and a spacious updated eat in kitchen with island, good sized livingroom and two generous bedrooms, all in neutral paint and easy care laminate flooring. The upstairs unit is currently vacant allowing you to move in or set your own rent. It offers a lower level foyer, upper level eat in kitchen with updated cabinetry, large livingroom with balcony, two spacious bedrooms and laundry room. All tastefully decorated and finished with laminate flooring. This solid brick home has replaced thermo pane windows, steel doors and roof with both units having their own hydro and gas furnaces ( installed in 2019). The detached garage is rented as well adding extra income to this turn key property. Excellent location close to down town, Lobbies Park and Community Centre. (id:54532)
16 Mundy Avenue
Tiny, Ontario
Beautiful turn-key bungalow with approximately 2000 sq ft of living space for lease near Farlain Lake, offering a peaceful, private setting on a large fully fenced lot surrounded by mature trees. The bright open-concept main floor features 3 spacious bedrooms, an updated kitchen with quartz countertops and dining area, and a sun-filled four-season room with walkout to a large deck and landscaped backyard-perfect for relaxing or entertaining. The finished basement includes a large rec room, additional bathroom, and ample storage. Plenty of parking with a long double-car driveway. Freshly painted throughout with updated trim and a newer roof (2019).Ideally located steps from Awenda Provincial Park trails, OFSCA trail system, a private boat launch, and nearby marinas. A move-in ready home perfect for tenants seeking comfort, privacy, and an outdoor lifestyle. (id:54532)
16 Mundy Avenue
Tiny, Ontario
You will love this warm and inviting turn key bungalow with approximately 2000sq ft of living space, situated close to Farlain Lake, an idyllic inland lake perfect for swimming, kayaking and fishing. The home is nestled on a large fully fenced lot surrounded by mature trees, creating a peaceful, and secluded atmosphere. The main floor boasts a large open concept living space filled with light, has 3 generously sized bedrooms, a large updated kitchen with quartz counters and dedicated dining area, and a large 4 season sitting room/sunroom with patio door that walks out to a sizable main deck overlooking the sprawling landscaped backyard. There's plenty of space for kids, pets, and outdoor activities. The long double-car driveway provides ample parking for all your needs. The finished basement consists of ample storage, a large rec room, additional bathroom, and a large storage area/utility space that can be transformed into a 4th bedroom or additional living space. With great curb appeal and a well-kept interior, this home is a must-see with pride of ownership throughout. Located just steps from the scenic walking trails of Awenda Provincial Park, OFSCA Trail System, a private boat launch and multiple marinas. This home is a dream come true for outdoor enthusiasts looking to embrace the natural beauty of the area in a stunning home that is move-in ready with all the charm and modern updates you need. Other Recent Updates Include: freshly painted walls and updated trim throughout, and a re-shingled roof (2019) for additional peace of mind. (id:54532)
209 Garafraxa Street S
West Grey, Ontario
Welcome to downtown Durham living at its best. This tastefully updated 1.5 storey home sits on the main street with everything you need just steps from your front door - cafes, shops, schools, and the charm of small-town Ontario. Inside, you'll find a home that balances character with modern updates. The main floor showcases beautiful hardwood floors, a formal dining room, and a living room anchored by a 3-sided gas fireplace. The kitchen features modern countertops and fresh backsplash, with the convenience of main floor laundry. Upstairs, three spacious bedrooms and a full bathroom with large glass vanity and tiled tub/shower provide comfortable living space for the whole family. Recent updates make this home move-in ready: new roof (2024), new front porch siding, updated electrical panel, new front door (2022), new basement door (2022), fresh flooring throughout (2022/2023), hot water tank (2019), efficient gas furnace (2018), several new windows, New Roof (2024), new dishwasher (2024), and new countertops & backsplash (2025). The fully fenced backyard walks out from the main level, offering a safe play area for kids or pets, plus ample parking and a large barn/shed for all your storage needs. Whether you're a first-time buyer looking to enter the market or someone seeking a solid investment property in a walkable community, this home delivers. Barn/Shed est. 20ftx30ft. Call today to book your showing. (id:54532)



