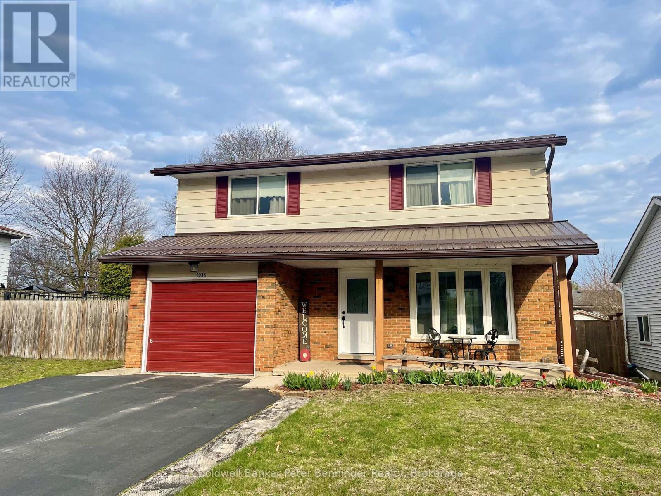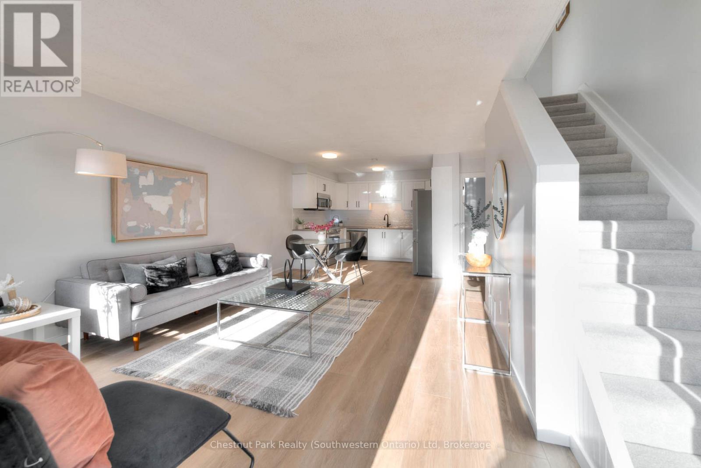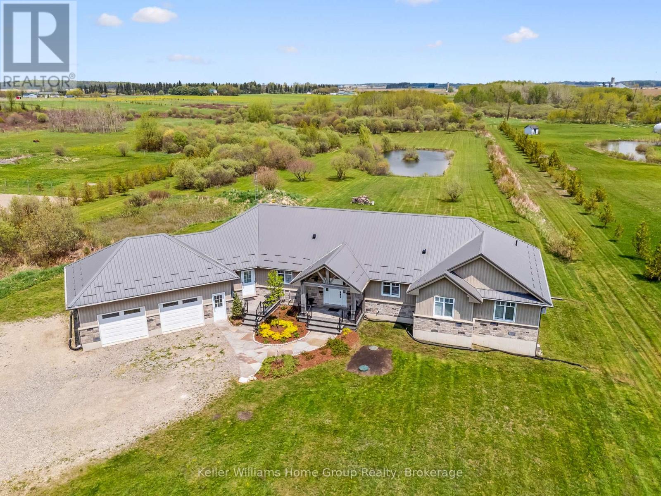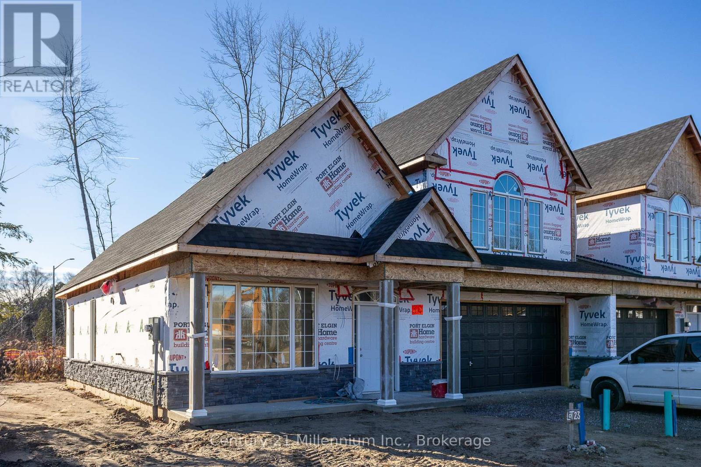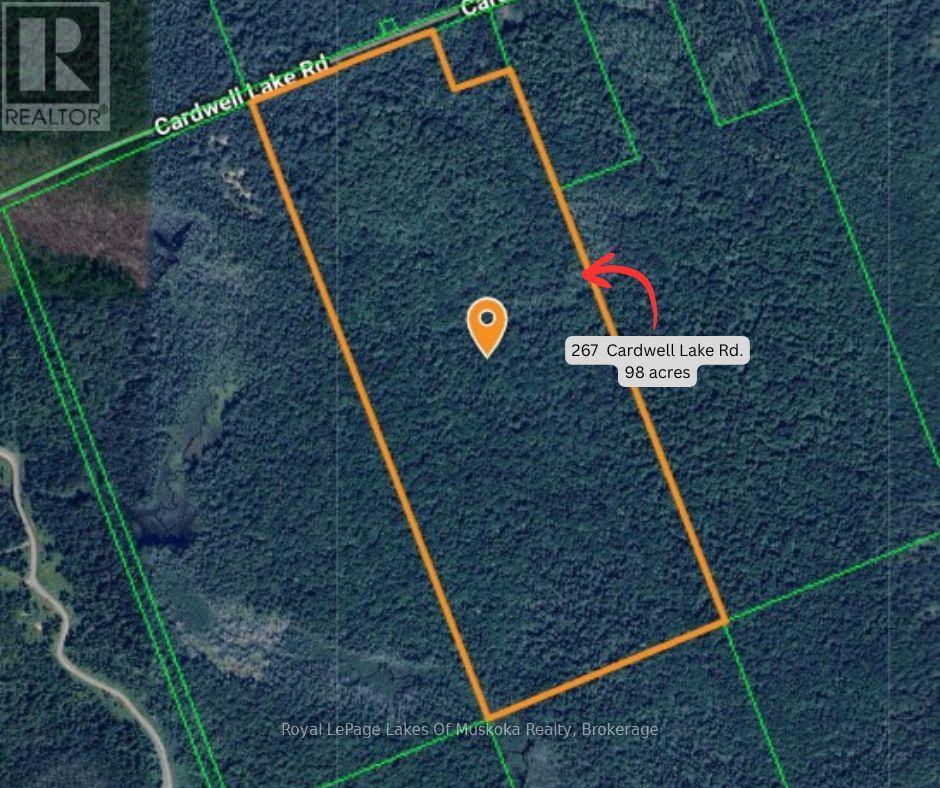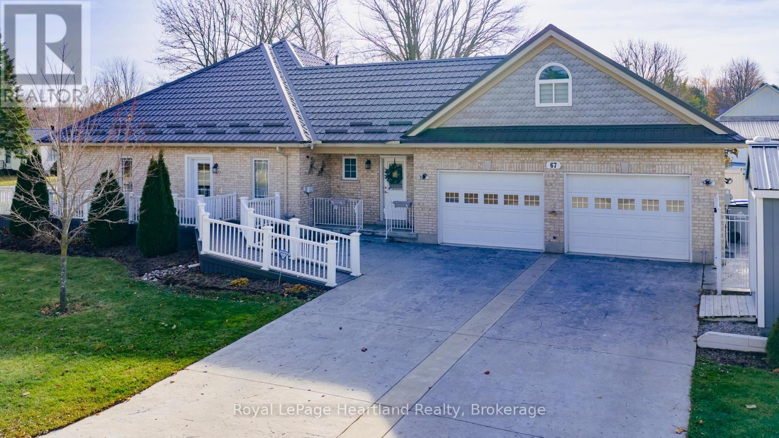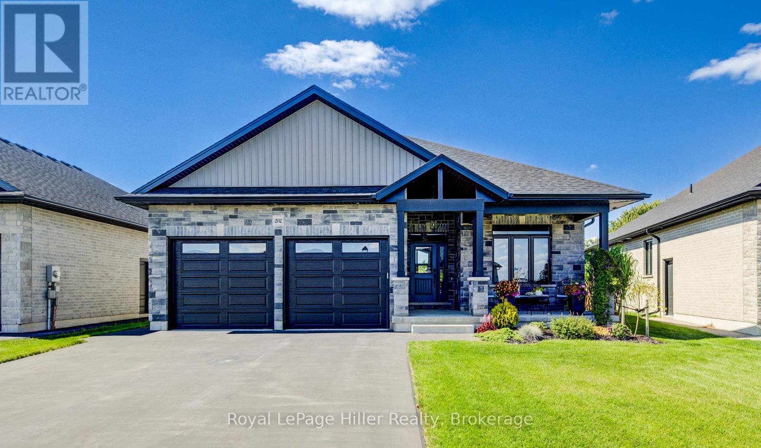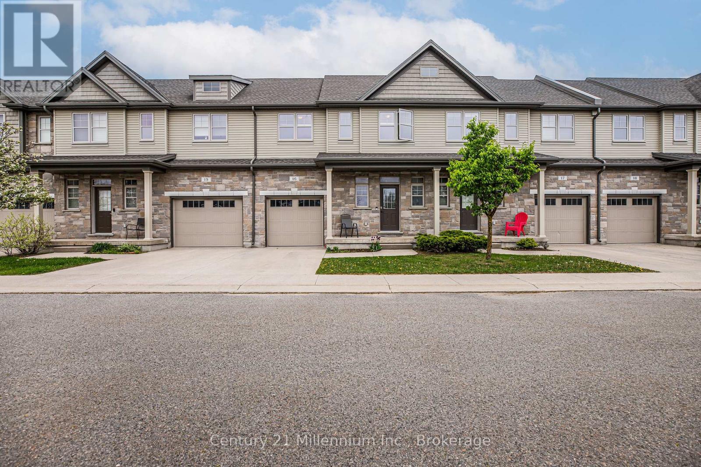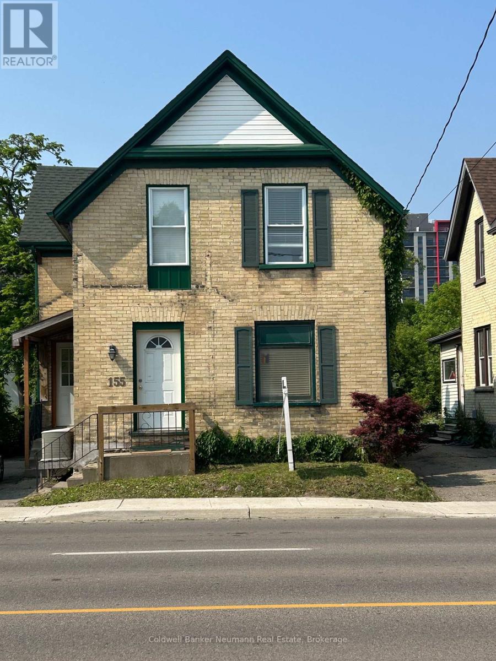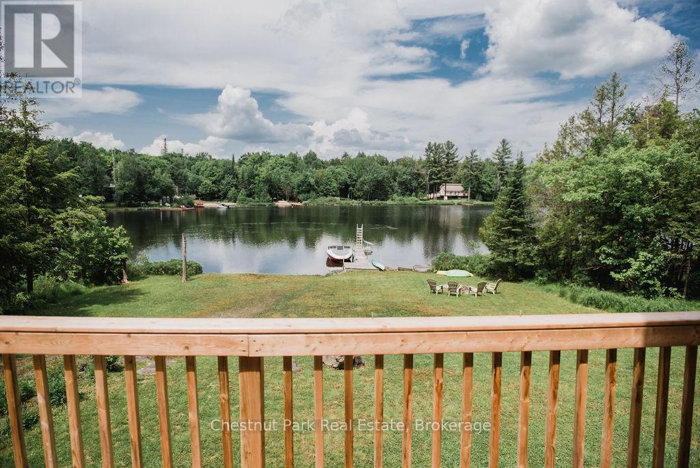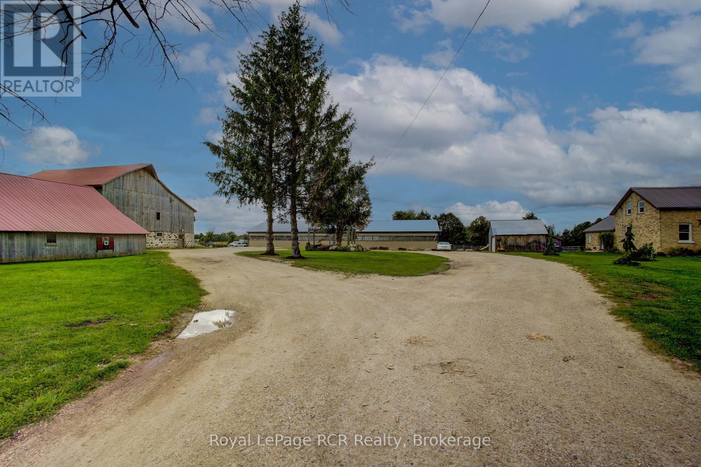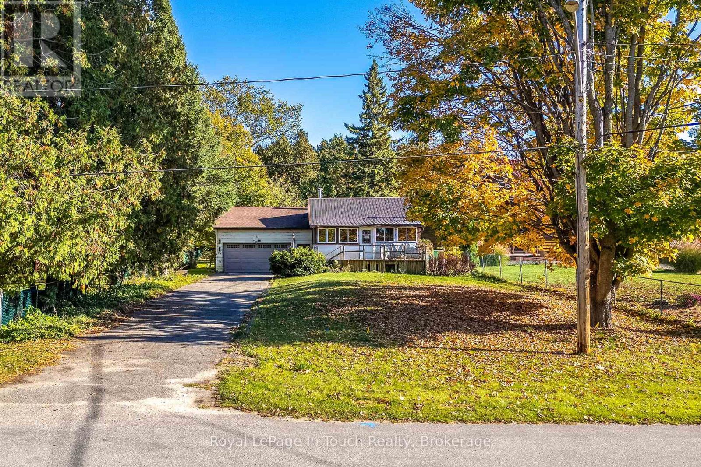1038 Wellington Street
Saugeen Shores, Ontario
Don't miss out on this stunning 4 bedroom home, situated in a great mature neighbourhood in the town of Port Elgin, you can easily walk to the sand beaches and admire the famous sun sets, shop the downtown core or walk the beautiful nature trails. Along with the 4 bedrooms there is also 2 bathrooms, formal dining room, living room, kitchen with a generous amount of kitchen cabinets. The lower level offers a finished rec room with a newer gas fireplace insert, this is a perfect spot to cozy up in and enjoy a movie. From the kitchen area there is an exit to the large side patio and fully fenced yard. Metal roof applied in Nov. 2020, newer bay window, front and side doors replaced recently as well. Double asphalt drive, 6'x 19.6' front porch to sit on and enjoy the outdoors. Home shows great pride of ownership. (id:54532)
8 - 100 Inkerman Street
Guelph/eramosa, Ontario
Freshly Transformed Townhome in the Heart of Rockwood. Welcome to 8-100 Inkerman Street, a beautifully reimagined three-storey townhome tucked into one of Rockwood's most sought-after condominiums. Ideally located in the heart of town, every amenity is just steps outside your door - from local shops and cafes to scenic hiking trails and the breathtaking Rockwood Conservation Area, where limestone cliffs and quiet canoe launches await. This corner unit has just undergone a stunning transformation. Step inside to discover brand-new bathrooms, luxury flooring, fresh paint, a modern kitchen with stylish backsplash, and plush new carpeting throughout. The upper-level entrance opens to a spacious living area with a walk-out raised deck - a serene setting that also makes for the perfect home office with a view. The main floor offers an impressive renovated kitchen, complete with an abundance of cabinetry, countertops, and updated finishes that tie the space together beautifully. The adjoining family room features brand-new flooring and walk-out sliders to a spacious deck retreat, ideal for unwinding and enjoying all day sun. Upstairs, you'll find two oversized bedrooms and a fully updated four-piece bath - each space large enough to configure to your lifestyle. Move-in ready and freshly updated from top to bottom, this Rockwood gem combines modern comfort with small-town charm. Don't miss your chance to call this beautifully refreshed home yours. All new appliances. (id:54532)
7303 Fifth Line
Wellington North, Ontario
Two homes, one property. Endless possibilities.Imagine a place where grandparents can have their independence while staying close to grandchildren. Where adult children can build equity while helping with family expenses. Where everyone gets privacy, but no one feels isolated.This isn't your typical home. With 2800 sqft of main floor living space plus the ability to develop over 2000 sqft more in the basement it's a thoughtfully designed solution for families who want to live together, better.What makes this special?Main Home: Your primary living space features soaring cathedral ceilings, a stunning custom kitchen by Almost Anything Wood, and three bedrooms including a spa-like primary suite. Included are an additional 2 bedrooms finished in the basement. Step outside to your two-tier deck overlooking a private pond and mature trees.In-Law Suite: A completely separate main floor living space with its own entrance, full kitchen, 2 bedrooms, and luxury bathroom. Perfect for aging parents, adult children, or rental income.Bonus Space: The walkup basement is ready for your vision home theatre, gym, office, or additional bedrooms. The possibilities truly are endless.Location that works for everyone: Just 40 minutes to Waterloo's tech corridor, 15 minutes to charming Fergus and Elora, yet tucked away on 10 private acres with a natural pond where kids can roam and adults can breathe.This home was designed for families who understand that living together doesn't mean sacrificing independence. It's where multiple generations can thrive under one roof or rather, two connected roofs. (id:54532)
30 Stienway Street
Saugeen Shores, Ontario
BRAND NEW RENTAL HOME AVAILABLE FOR ANNUAL LEASE IN SOUTHAMPTON. Welcome to the Tamarack model, a modern 3 bedroom home, 2.5 bath unit is that close to schools golf and shopping, and all the amenities Southampton has to offer. Unit 30 is an end unit with an open floor plan offers a light and bright living room, with a walk-out to the rear yard. Modern Eat -In kitchen/dinning area. Well planned layout, offers main floor 2-piece bathroom and features handy main floor laundry facilities. Main floor primary with ensuite and walk in closet. 2nd level loft also offers 2 bedroom, and features, a full bath as well. This very pleasant, carpet free in a planned quiet development backing onto Southampton Golf CC. The driveway has parking space for 2 vehicle plus a double garage as well. Equipped with 5 brand new appliances. Walk to nearby shopping also enjoy a short stroll to the beautiful Saugeen River, Golfing and Lake Huron. Easy commute to Bruce Power. Application Form, Credit Report, References are required. NO SMOKING OR VAPING. (id:54532)
267 Cardwell Lake Road
Huntsville, Ontario
Now is your chance to invest in this excellent 98 acre parcel located about 20 mins from Downtown Huntsville, with mixed forest, level land and paved year round road access this could be a great place for your country home, recreational property or hunt camp. The Adjacent 106 acre parcel also offered for sale via MLS # (id:54532)
67 Brantford Street
Huron East, Ontario
Welcome to an exceptional custom brick bungalow, built in 2016 and located in the heart of Seaforth, offering complete barrier-free living with every detail thoughtfully designed for full accessibility. This rare home features extensive exterior concrete walkways and ramps for effortless entrance, automatic interior doors, in-floor heating, and tile and laminate flooring throughout. The beautifully finished cherry kitchen offers excellent functionality with customized cabinetry designed for wheelchair access and opens to a cozy living room with a gas fireplace. With three bedrooms including a primary suite fully equipped with ceiling tracking, lift systems, an automatic adjustable bed setup, and a completely barrier-free shower, this home is built for independence, comfort, and dignity. Additional highlights include an automatic generator, gutter guards, an invisible pet fence, a water softener, reverse osmosis drinking system, an alarm/security system, a heated two-car garage with lift and elevator access, a bonus room above the garage perfect for an office or guest space, two sheds, a fully fenced yard, an inground sprinkler system, a steel roof, and newer windows throughout. An extraordinary amount has been invested into concrete around the exterior for seamless mobility, making this truly a one-of-a-kind offering. If you were to build this home today with similar adaptive technology and features, the cost would be significant-proving that at this price, it is an exceptional value for anyone seeking a fully accessible home. Move-in ready and built to exceed expectations, this is barrier-free living at its finest. (id:54532)
202 Orr Street
Stratford, Ontario
Beautiful Brick Bungalow with Scenic Backyard and Stunning Upgrades! This immaculate brick bungalow offers the perfect blend of comfort, function, and style. Set on a spacious lot backing onto a creek and open country field, it features a double car garage, double-wide driveway (parks 4), and a fully fenced yard ideal for both privacy and outdoor enjoyment. Step onto the charming covered front porch with vaulted ceiling before entering a welcoming foyer. The main floor includes a guest bedroom (currently used as an office), and a spacious kitchen designed for both entertaining and everyday life. Features include a large island with Blanco Sila granite double sink, stainless steel appliances (WiFi fridge with dual ice makers, induction stove, dishwasher), a walk-in pantry, and high-end quartz counters throughout, including a built-in coffee nook. Enjoy seamless flow from the dining area with walkout to a raised deck (with storage underneath), into the bright living room with vaulted ceilings, oversized window, and a cozy 18,000 BTU gas fireplace. The primary bedroom retreat includes a walkout to a private raised deck (with dry storage underneath), a large walk-in closet, and a luxurious 5-piece ensuite with quartz counters. Convenience continues with main floor laundry, central vacuum with kickplate, and thoughtful finishes throughout. Downstairs, the finished basement impresses with a large rec room featuring a 32,000 BTU gas fireplace, two built-in workstations, games or gym area, kids playroom, and an adorable under-stair clubhouse. There's also a generous bedroom with oversized window and a stylish 4-piece bathroom with quartz counters. The west-facing backyard is a private oasis with gazebo, deck, and breathtaking sunset views. Extensive list of upgrades available in the downloads. This is an exceptional home in a quiet, desirable area, don't miss your chance! Contact your REALTOR today to schedule a private showing. (id:54532)
Unit #16 - 935 Goderich Street
Saugeen Shores, Ontario
This townhouse offers a spacious and functional layout. Enter the main floor to an open concept kitchen and living room, walkout from the kitchen onto a private outdoor sitting area, plus 2 pc bath. The upper level has three bedrooms and two full bathrooms. Finished basement includes bonus space and a 2pc bathroom. Personal drive way and garage include two parking spaces. Located in a vibrant yet peaceful community, this home is perfect for investors or first-time home buyers looking to enjoy small-town living with access to all essential amenities. The location is great, offering easy access to everything you need including, schools, parks, and beaches in Port Elgin. (id:54532)
155 Weber Street E
Kitchener, Ontario
Newly renovated all-brick freehold duplex with income potential. The home offers two separate living spaces with 2 bedrooms, 2 bathrooms, and 2 kitchens. The upper level features a bright living room, kitchen, bedroom, and 3-piece bath. The lower level was updated in 2025 with new flooring, vanity, countertops, and also includes a bedroom, 3-piece bath, and kitchen.There is a separate entrance to the unfinished basement with laundry and potential for a third unit. Additional highlights include outdoor storage, separate hydro meters, a new roof (2019), and a Carrier gas furnace (2022). Conveniently located near downtown Kitchener, transit, shopping, parks, and dining. Some pictures are virtually staged. (id:54532)
893 Relative Road
Armour, Ontario
Welcome to your serene escape, located in a quiet bay on the northwest end of picturesque Three Mile Lake in Armour Township. This beautifully appointed 3 bedroom, 2 bathroom home features an inviting open-concept layout, highlighted by a stunning stone fireplace and elegant pine walls and ceiling. Recently renovated, the modern kitchen and bathroom enhance the home's appeal, while refinished floors on the main level add a touch of warmth. This property has a drilled well. The new septic system installed in 2021 and new furnace in 2022. The basement walk-out provides easy access to the outdoors. Close to snowmobile trails for year round adventures. Ideally situated, just 30 minutes to Huntsville and 10 minutes to Burk's Falls. ** This is a linked property.** (id:54532)
213526 Baseline Road
West Grey, Ontario
Welcome to this exceptional 15 acre equestrian property offering the perfect blend or rural tranquillity and modern convenience. Thoughtfully developed and meticulously maintained, this turnkey facility is ideal for horse enthusiasts, trainers or anyone seeking a lifestyle property with income potential. Indoor riding arena offers year round riding, rain or shine! Outdoor Riding Ring and Paddocks well designed for training, exercise and turnout. Charming 3 Bedroom Farmhouse full of character with tasteful updates and plenty of natural light. Bonus Seasonal Living Quarters perfect for guests, retreats, or additional income through Airbnb. Horse Boarding Ready!!! Generate income immediately with Facilities in place to board multiple horses. Natural Gas*** This rare opportunity combines functionality, comfort, and income potential in a peaceful country setting. Whether you're building a horse business or simply living your dream lifestyle, this property delivers. (id:54532)
77 King Road
Tay, Ontario
Unlock the potential of this 2-bedroom, 4-season home set on a private lot in the heart of Waubaushene. Featuring a double attached garage and an additional storage/workshop, this property offers plenty of room for projects, hobbies, or future expansion. Conveniently located just 2 minutes from Hwy 400 and only about 30 minutes to Barrie or Orillia (1.5 hours to the GTA), you'll enjoy the perfect blend of peaceful small-town living and easy access to major amenities. Public water access is just steps away, and with the Tay Trail, local beaches, marinas, and nearby skiing, outdoor adventure is always within reach. Whether you're an investor, renovator, or someone looking to craft a year-round home or cottage getaway, this property presents an excellent opportunity in a highly desirable area. Home is being sold as-is and ideal for those ready to roll up their sleeves and create something special. (id:54532)

