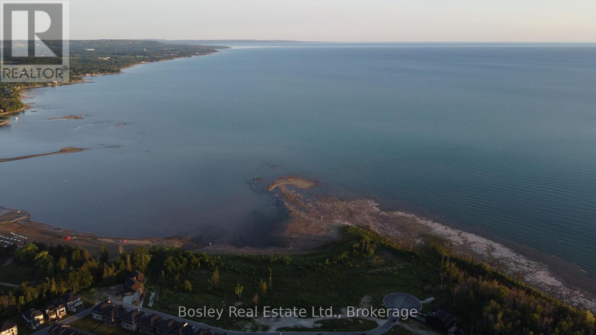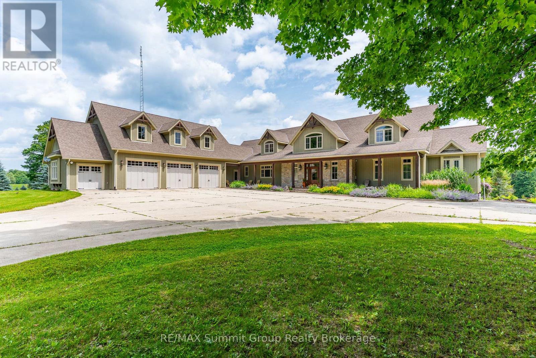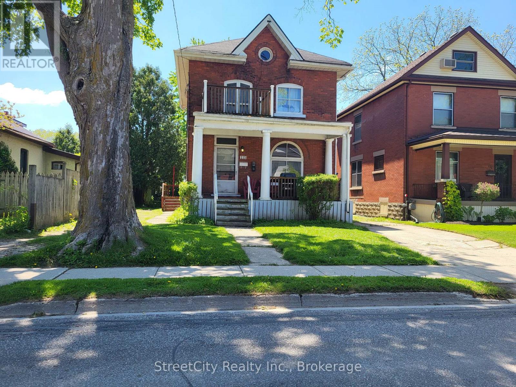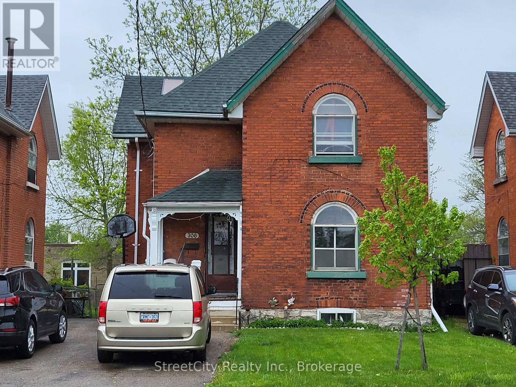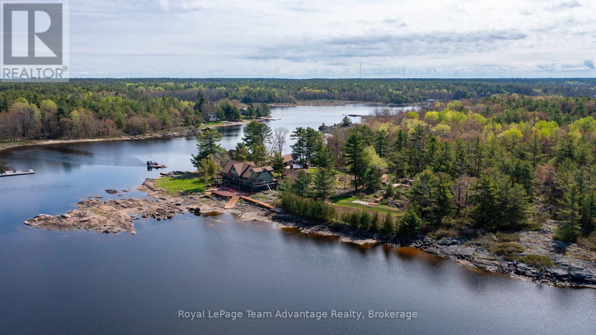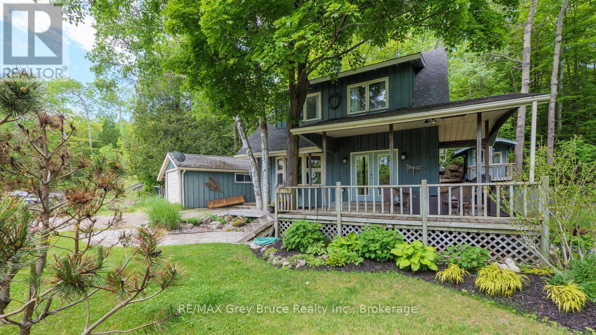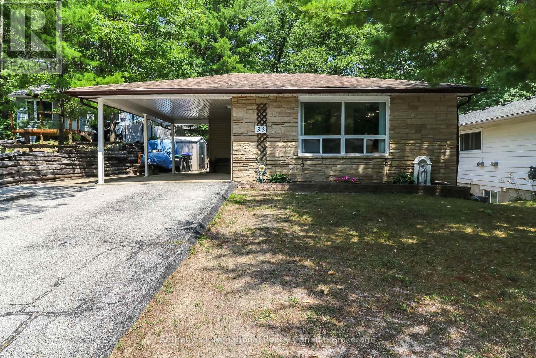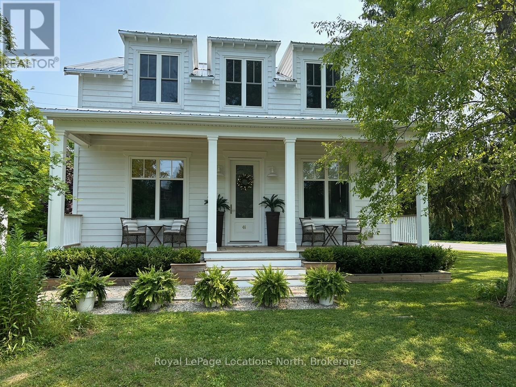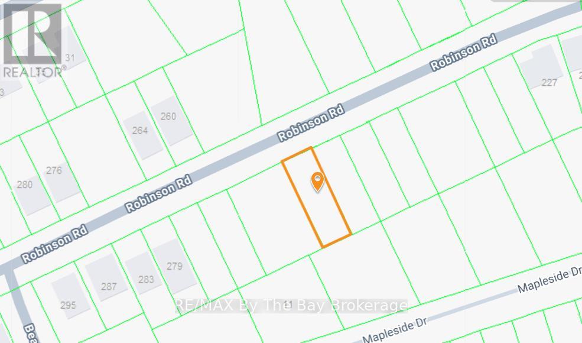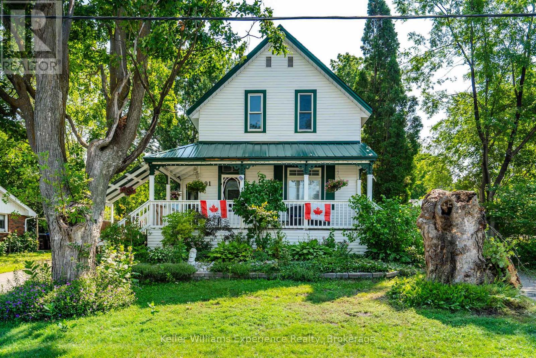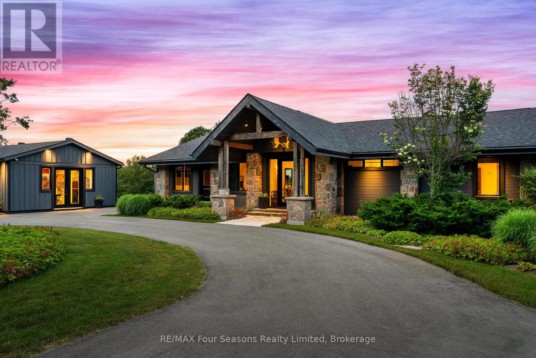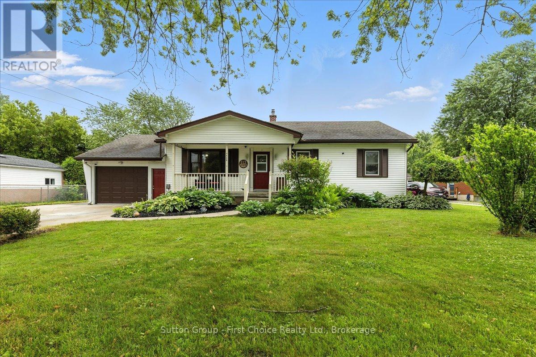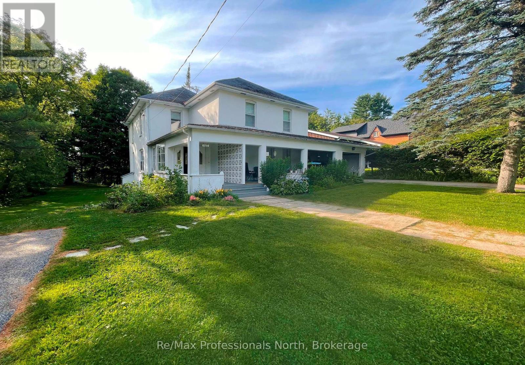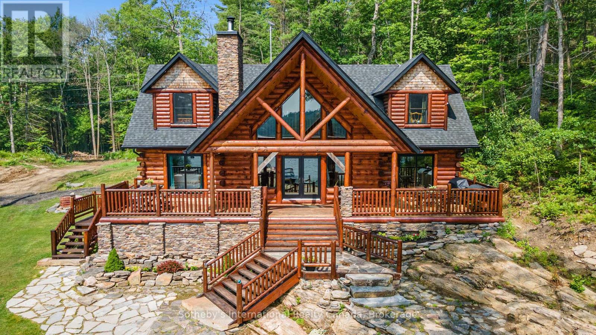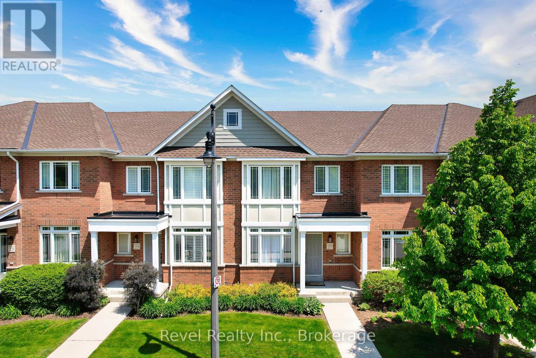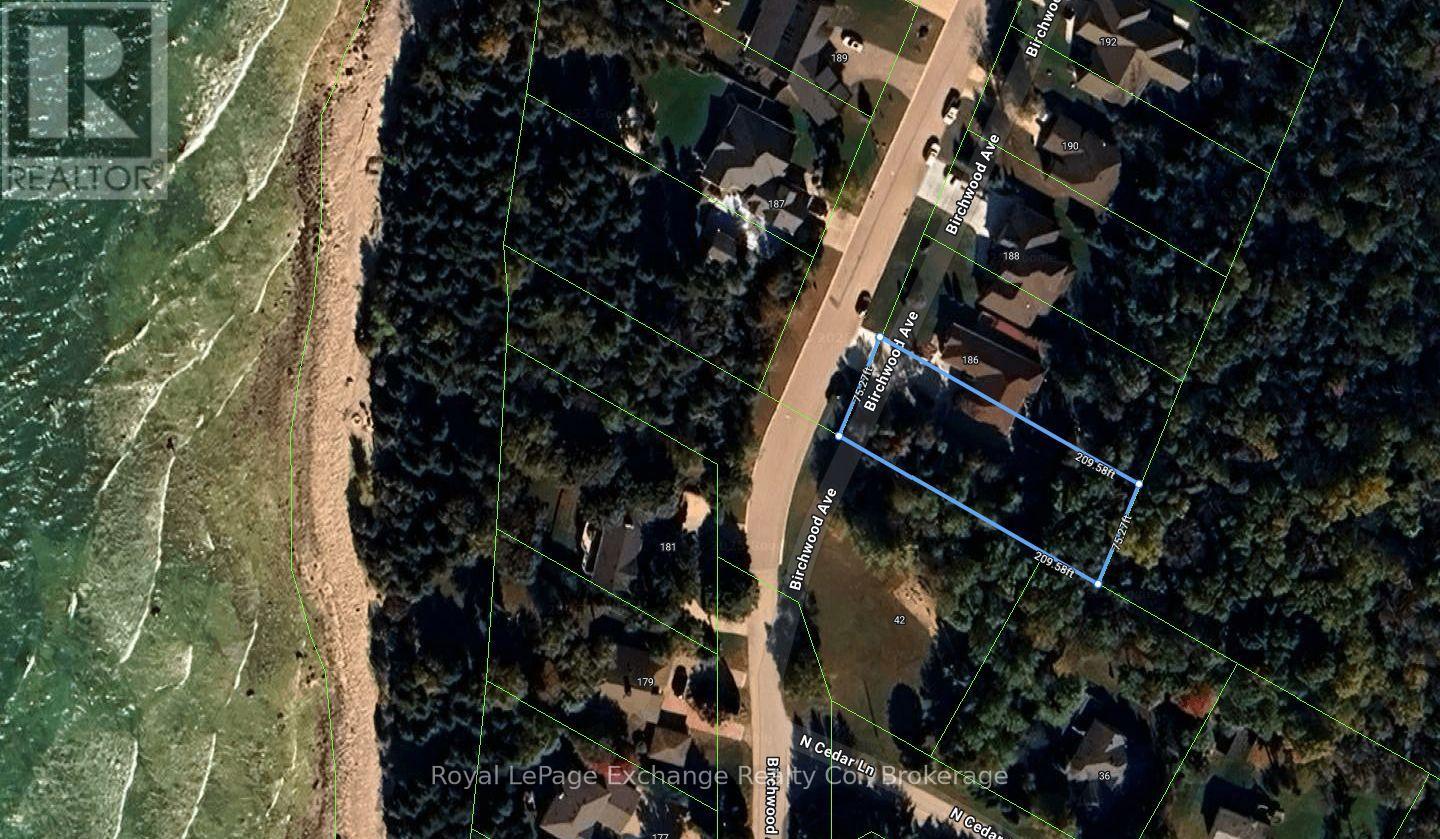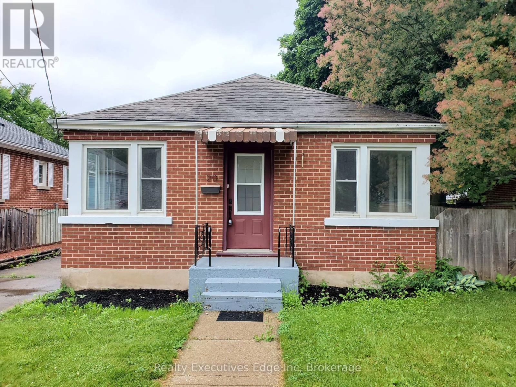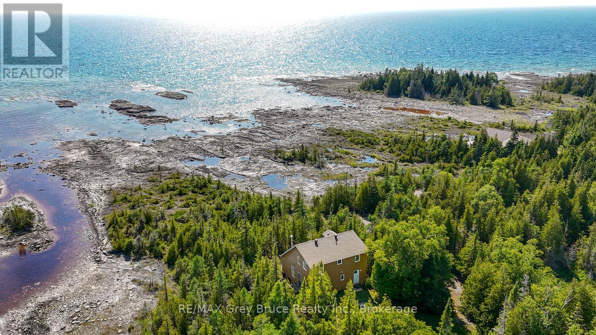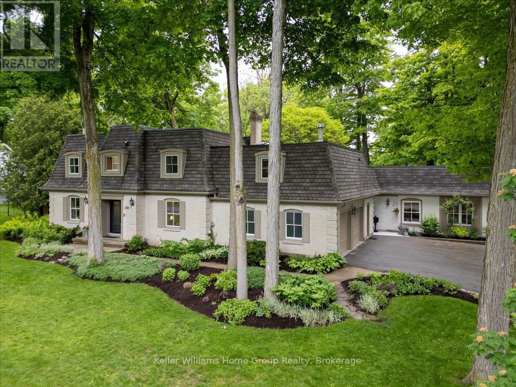115 - 140 Sebastian Street
Blue Mountains, Ontario
Welcome to Lot #115 on coveted Sebastian Street-a rare waterfront lot in the heart of the Blue Mountains with a beach in your backyard. This fully serviced property features an expansive 51 feet of frontage and 110 feet of depth, offering panoramic views of Georgian Bay and unforgettable sunsets. Embrace the ultimate four season lifestyle, with direct access to the Georgian Trail and nearby Niagara Escarpment hiking, or spend winter days skiing at Georgian Peaks Ski Club all within walking distance. In the warmer months, enjoy boating from nearby marinas, golfing at the prestigious Georgian Bay Club, and exploring the charm of Collingwood and Thornbury, with their boutique shops, renowned restaurants, cideries, and vibrant markets. Whether you're envisioning a full-time residence or a refined weekend retreat, this lot offers the perfect canvas to create your custom home in one of the regions most sought-after waterfront communities. A rare and exceptional offering don't miss your chance to build your dream home on the Bay. (id:54532)
56 Fox Street
Penetanguishene, Ontario
A Rare Gem in the Heart of Penetanguishene with detached workshop in backyard. Space, Character & Lifestyle! Welcome to a home that checks all the boxes for families, multi-generational living and anyone craving a vibrant small-town lifestyle near the shores of Georgian Bay. This beautifully updated and expanded stone home offers a total of 5 spacious bedrooms, 2 full bathrooms and 1 half bath, making it ideal for growing families or accommodating aging parents with ease. From the moment you arrive, you'll appreciate the curb appeal: manicured yard, classic stone exterior, charming covered front porch and an expansive back deck, perfect for family barbecues or lazy afternoons with a good book. Inside, the open-concept main floor is warm and welcoming, with crown molding in the living room that adds timeless character to the open space. Downstairs, the walk-up lower level is brimming with potential featuring a large rec room with a wet bar, laundry chute, and a bonus room with existing plumbing and stove outlet, ideal for creating a second kitchen, in-law suite, or independent space for adult children or guests. Outside, you'll find privacy and beauty in equal measure; cedar hedges, mature landscaping and a deep lot leading to a well-lit workshop with loft. An incredible space for hobbies, a home occupation, or extra storage. A garden shed is tucked behind the carport for even more convenience. With natural gas already on site, there's great potential. Supported by 200-amp service and an electric hot water tank.The location? Second to none. Just a short walk to the waterfront, local parks, boat launch, and community events. Enjoy the Trans Canada Trail at your doorstep for walking, jogging, or cycling adventures. Penetanguishene offers a truly special lifestyle where you can live, work, and play, all surrounded by the natural beauty of Georgian Bay. (id:54532)
194109 Grey Road 13
Grey Highlands, Ontario
This extraordinary estate blends timeless charm & modern comfort on 21.68 acres of scenic beauty. Whether you're seeking a peaceful retreat, an entertainer's paradise, or a unique wellness or getaway destination, this property is designed to inspire. The two-story living room features a striking stone fireplace & floor-to-ceiling windows showcasing beautiful views. The well-appointed kitchen, complete with a gas range, wall oven, spacious island & butler's pantry with a prep sink, makes hosting effortless. The dining room has set the stage for countless memorable gatherings, while the cozy sitting room opens to a covered back deck, seamlessly connecting indoor & outdoor living. The main-floor primary suite offers private deck access, his-&-her closets & a luxurious 5-piece ensuite. Upstairs, a loft area, three additional bedrooms & a full bath provide space for family & guests. The walkout lower level enhances the versatility with a fifth bedroom, office/den, family room, second kitchen & mud/ski room perfect for guest quarters or an in-law suite. Designed with both character & modern convenience in mind, this home offers an array of thoughtful features like antique hemlock floors, in-floor heating, a spacious mudroom next to the main-floor laundry & a walk-in fridge next to the heated triple-car garage. The garage also includes a separate storage room with a roll-up door & a Generac generator. Above, the loft is plumbed & ready for future possibilities. Outdoors, there's space for an inground pool & a 40' x 64' detached shop featuring two heated bays, two large bays for vehicles/projects & an office with a washroom. Experience this estate, carefully crafted by its owner, where every detail creates an inviting atmosphere. More than just a home, it offers a lifestyle. To truly appreciate all this home and property has to offer, you need to see it for yourself. (id:54532)
115 Douro Street
Stratford, Ontario
This upper/lower duplex is just a short walk from City Centre with all its awesome restaurants, theatres and shops. With a vacant lower two bedroom unit, you can move in and have the upper tenants help with your mortgage payment. Tenants in upper two bedroom unit are excellent and would like to stay. They have been tenants since 2020. This property boast two separate driveways, one on either side of the property with a detached single-car garage on the westerly side. Some of the more recent upgrades are: Roof (to be done in June 2025), Furnace (December 2004), Water Softener (2021), Side Porch floor (May 2025). Only the lower level has laundry facilities which are located in the kitchen. There is no laundry in the upper unit. Contact your Realtor for a showing (24 hours notice required). Your Realtor will provide you with income and expenses for this rental property. (id:54532)
306 Douro Street
Stratford, Ontario
This upper/lower duplex has been owned by the same owner for decades. Upper apartment is occupied by long-time tenants (14 years) who would love to stay. Lower apartment has just been refurbished and is waiting for the new owner to make their own decisions regarding its next occupants and their rent. Roof was installed in 2019, furnace was installed in 2009, rental water heater was installed in 2021 (Reliance) and a new sewer line was installed from the street to the house in December 2010. Laundry for upper unit is located in main hallway. Laundry hook-ups in main floor unit. (id:54532)
3 A20 Island
The Archipelago, Ontario
Private Island Retreat Pointe au Baril, Georgian Bay. A rare opportunity to own a nearly 5-acre private Island property with year-round access in the heart of Georgian Bay. Surrounded by crown land, this property ensures unmatched privacy and tranquility. Enjoy spectacular sunrises and sunsets daily, along with one of the largest private docking systems in the Archipelago ideal for multiple watercraft. Features include seating areas, a two-level dive tower, and an adjacent recreation zone. The screened outdoor kitchen and living area is equipped with BBQs, grills, and a pizza oven. A separate enclosed service kitchen includes a farmhouse sink, refrigerator, dishwasher, and storage. Relax in the private inground hot tub, perfect for entertaining. Accommodations: Guest house: 4 bedrooms, each with private bath, plus powder room and laundry. Main house: 6 bedrooms, 3 bathrooms, indoor sauna, and a primary suite with walk-in closet, spacious ensuite, and private office. The chef's kitchen includes double ovens, sinks, and dishwashers, with an 18' dining table seating 20. A 70' wall of windows offers panoramic water views. Laundry on both levels for convenience. Outdoor Features: Wooden walkways, sand beach, large rock point, and observation deck with sweeping bay views. Enjoy a beach volleyball court with seating, extensive decking, and multiple storage buildings. An exceptional blend of indoor and outdoor living. Rebuilding this turnkey compound today would exceed $3.4M. Ideal as a family retreat or high-end rental investment. Your Georgian Bay dream awaits. (id:54532)
11 Shoreline Drive
Northern Bruce Peninsula, Ontario
Located in the charming Georgian bayside village of Dyer's Bay and bordered by the stunning escarpment, you'll discover 11 Shoreline Drive. This inviting three-bedroom home offers a perfect blend of comfort and practicality, welcoming you as soon as you step inside the foyer. The freshly painted main floor radiates warmth and coziness, creating a perfect atmosphere for relaxation. The open-concept design features a modern kitchen, ideal for preparing meals and entertaining guests, with ample space for gatherings in the adjoining dining area. The living room invites you to unwind beside the woodstove on cold winter nights, perfect for enjoying a glass of wine or getting lost in a good book. Step outside to a covered porch, a serene spot to relax and enjoy the mature gardens while immersing yourself in the sights and sounds of nature. A firepit on the patio offers an ideal setting for evening relaxation, where you can gaze at the stars in this dark sky community. At the back of the house, a second-story deck provides access from both inside and outside, featuring a hot tub for ultimate relaxation. Additional outdoor amenities include two wood storage areas, a garden shed, and a former playhouse thats ready for revitalization. The outbuilding serves as both a storage space and an office. The property offers easy access to the natural beauty of the area, with a public water access just a short walk away for swimming or kayaking in the crystal-clear waters of Georgian Bay. The nearby Bruce Trail, accessible via Harkins Road, offers excellent hiking opportunities, and the public boat launch is just a short drive away. Dyer's Bay is ideally situated between Tobermory and Lions Head, providing easy access to both recreational activities and local amenities. For those seeking more space, the adjacent vacant lot is available for sale along with the home for $489,000 (MLS#: X12064454). Please note, the lot is not for sale separately. (id:54532)
33 Parkwood Drive
Wasaga Beach, Ontario
Fantastic Family Bungalow on a private street in beautiful Wasaga Beach. This 3+1 bedroom, 2 bathroom bungalow boasts an open concept living/dining room with tons of natural light, large kitchen with ample storage, three generous sized bedrooms on the main floor, including the primary, a side entrance giving this home the potential to create an accessory apartment and generate income. The fully finished basement offers a large fourth bedroom, a rec/family room with walk-out the backyard, a full bathroom, laundry and a bonus/games room to top it all off. The large private property includes ample driveway parking with the convenience of a carport and an outstanding private, flat, fully fenced backyard. Located on a family friendly street just 10 minutes to Beach 1, 8 minutes to the Casino and proposed new Costco and 20 minutes to downtown Collingwood, you are in the heart of it all in beautiful Southern Georgian Bay. (id:54532)
46 King Street W
Blue Mountains, Ontario
THORNBURY RARE FIND: This isn't just a house - it's your personal sanctuary with over 3500 SF of living space & every day feels like a vacation! The combination of thoughtful design, premium location, and income potential makes this Contemporary 2 Story Farmhouse an extraordinary opportunity. *** This home has been completely transformed with every inch being thoughtfully renovated inside and out with high-end finishes and warm design creating a retreat that feels like a loving embrace.***The Gorgeous kitchen serves as the heart of the main floor, featuring large centre island and quartzite counters. The open-plan design flows beautifully into the dining and living areas, connecting seamlessly to the family room with its cozy gas fireplace and expansive sliding glass doors that open to a charming three-season covered porch, perfect for year-round entertaining and relaxation.Flexible bedroom/den and 3 piece bath complete the main floor living****Stunning Second-Story Primary Suite has an expansive bedroom, walk-in closet, convenient stacked laundry closet and Bali inspired spa bathroom ensuite featuring skylight, with rainfall shower and soaker tub. Dormer windows that flood the living area with natural light. This is currently a living room space but would easily convert to a second primary or two additional bedrooms. *** The fully finished lower level suite features; full kitchen , living room, stacked laundry, 2 bedrooms, and 3-piece bath - ideal for extended family, rental income, or guests.***The exterior has front covered porch, white stained Fraser Wood board &batten. A newly built custom garage, garden shed, front and side yard parking for 8! Lovely mature trees give year round privacy from the Georgian Trail access that is steps away! The Georgian Bay, Thornbury harbour, Little River Park and beach are ONLY a 2 min walk away north or head south and you will enjoy all the shops and restaurants that Thornbury is known for. (id:54532)
Pt Lot Robinson Road
Wasaga Beach, Ontario
Great building lot located in the desirable growing west end of Wasaga Beach. Within walking distance to beaches, shopping and the medical centre. All services including water, sewer, gas and hydro are available at the lot line. Buy now to build your dream home now or in the future. (id:54532)
91 Fox Street
Penetanguishene, Ontario
Welcome to 91 Fox Street in Penetanguishene! This charming and fully updated 3-bedroom, 2-bath home sits on a spacious 69 x 145 ft in-town lot, just steps from Georgian Bay. Inside, you'll find a renovated eat-in kitchen and updated bathrooms with heated floors, a formal dining room, and a generous upper level featuring three large bedrooms, including a primary suite with ensuite and walkout to a private 10x25 ft balcony. The fully fenced backyard is ideal for relaxing or entertaining, complete with a River Jet swim spa, Large covered deck area, and a cozy she-shed with woodstove. The detached 22x26 ft garage is insulated, gas-heated, and wired with hydro, perfect for storage, projects, or a workshop. Two driveways offer ample parking. Appliances included: 1-year-old washer and dryer, 4-year-old fridge, induction stove, and dishwasher. Enjoy a beautiful wrap-around porch, quick closing availability, and close proximity to parks, schools, CNCC, Waypoint, and downtown amenities. A turnkey home with lifestyle extras, don't miss this one. Book your showing today! (id:54532)
416 - 125 Shoreview Place
Hamilton, Ontario
Welcome to Unit #416 at 125 Shoreview Place an elegant one-bedroom, one-bathroom condo offering 573 square feet of modern living. This bright and airy unit features 9-foot ceilings, stylish finishes, in-suite laundry, and a private balcony with views of green space and Lake Ontario. The open-concept living area flows into a contemporary kitchen complete with stainless steel appliances, sleek cabinetry, and a spacious peninsula with breakfast bar perfect for entertaining. The bedroom offers ample closet space and natural light, while the modern four-piece bathroom adds a touch of luxury. Included with the unit are one underground parking space and a storage locker. Residents of Sapphire Condominiums enjoy top-tier amenities such as a fitness centre, party room, rooftop terrace, and visitor parking. Located steps from Lake Ontario, waterfront trails, parks, restaurants, and with easy access to the QEW, this home offers the best of comfort and convenience in a sought-after community. (id:54532)
589370 Grey Road 19 W
Blue Mountains, Ontario
Hilltop Luxury with Panoramic Views of Georgian Bay. Perched high above the treetops on the prestigious Escarpment and set on 42 private acres, this stunning Blake Farrow-renovated estate delivers sweeping views of Georgian Bay and a true four-seasons lifestyle in the heart of ski country. Just a short walk to Castle Glen and minutes from Collingwood's vibrant core, this one-of-a-kind property is the ultimate retreat for families seeking elegance, privacy, and outdoor adventure. Designed with entertaining in mind and built to the highest standards, the home comfortably accommodates up to 14 guests. Inside, you'll find a chefs dream kitchen, a warm and inviting great room with 10-foot ceilings and a stone fireplace. The lower lever offers a stylish games room with a pool table, temperature-controlled wine cellar accommodating up to 200 bottles, and a private outdoor hot tub for relaxing under the stars. Floor-to-ceiling windows fill the space with natural light and perfectly frame the stunning views of Georgian Bay and the surrounding landscape. Outdoors, the estate is a year-round playground. Enjoy your own 20x40 heated pool surrounded by nature, a tranquil pond, and direct access to snowshoeing trails through peaceful forested grounds. The area is a haven for cycling enthusiasts and golfers alike, with countless scenic routes and top-tier courses just minutes away. Additional features include a heated three-car garage with two EV charging stations, premium appliances, central vacuum, and a full security system. Despite its serene location, you're only moments from Collingwood's restaurants, boutique shops, ski hills, golf clubs, and endless recreational opportunities. Whether you're searching for a luxurious year-round residence or an exceptional seasonal getaway, this remarkable hilltop estate offers an unmatched blend of comfort, privacy, and adventure. (id:54532)
113 Whitelock Street S
Stratford, Ontario
Welcome to 113 Whitelock Street, where pride of ownership shines throughout this beautifully maintained raised bungalow set on an extra-wide 80-foot lot. This carpet-free home is filled with natural light and features gleaming hardwood floors, 3 spacious bedrooms, 2 bathrooms, and convenient main floor laundry. The newly renovated main bathroom includes a gorgeous tiled shower, while the kitchen is updated with a stylish backsplash. A bright den and a large rec room with a cozy fireplace provide ample space to relax or entertain. The oversized garage workshop wraps around the side of the home, perfect for projects or extra storage. Outside, enjoy a private backyard oasis with a deck, stamped concrete patio, large gazebo, shed, above-ground pool, and plenty of green space for play or entertaining. This immaculate home is move-in ready. Contact your Realtor today to see it in person! (id:54532)
145 Front Street
Bracebridge, Ontario
**Charming Muskoka River Century Duplex with Timeless Character and Income Potential . ** Step into history with this century full duplex, blending vintage charm with modern convenience. Built in the early 1900s, this unique property showcases original architectural details such as hardwood floors, high ceilings, and classic woodwork while offering updated kitchens, bathrooms, and mechanical systems. Each unit features 3 spacious bedrooms, a full bathroom, and a bright, open-concept living area. Large windows provide an abundance of natural light, and both units include their own private entrance, separate utilities, and in-unit laundry. Located in a desirable neighborhood close to town, schools, parks, shops, and public transit, this property is ideal for investors or homeowners seeking rental income. Live in one unit and rent the other, or rent both for strong cash flow.-potential to expand or convert to a single-family home.**Features:**- 6 Bedrooms | 2 Bathrooms (2 units)- Original hardwood floors & trim- Modern kitchens and updated bathrooms- Separate meters and heating systems- Private backyard and on-site parking- Walkable to amenities and transit. Don't miss your chance to own a piece of history with this versatile income-generating property (id:54532)
6184 Go Home Lake Shore
Georgian Bay, Ontario
Welcome to your dream waterfront retreat in Crystal Bay on Go Home Lake! This stunning winterized Golden Eagle log home boasts 3 bedrooms, 3 bathrooms, and 2,642 square feet of luxurious living space. Step inside and be captivated by the beauty of the 10" white Wisconsin pine logs that frame the home. Accessed by boat, you are under 10 minutes from the marina. Enjoy the serene ambiance with 558 feet of water frontage, set on a spacious 1.56-acre lot. The southeast exposure fills the home with natural light, creating a warm and inviting atmosphere. The main floor features a stunning ledge rock fireplace in the spacious living room while the dining room offers ample seating for gatherings. The gourmet kitchen is a chef's delight, equipped with stainless steel appliances, a moveable island, granite countertops, and a beautiful stone backsplash. The spacious primary suite boasts a walk-out to the deck, complete with an ensuite that includes a jacuzzi tub, custom granite shower, and double sink. The attention to detail is evident with custom stonework throughout. Rounding out this level is a bathroom designed to resemble an outhouse, adding a unique touch to the home and a convenient stackable laundry pair. Upstairs, the loft area overlooks floor-to-ceiling windows, creating a cozy retreat. Here you will also find two generously sized bedrooms with vaulted ceilings and a 4-piece bath that provides comfortable accommodations for family and guests. This home is beautifully furnished throughout, showcasing quality furniture and log beds that perfectly complement the rustic charm. Outside, the tastefully landscaped property features a flagstone front yard, a tiki bar on the dock, and a sand beach area creating the ideal space for outdoor entertaining. Relax and enjoy the soothing sounds of your own personal waterfall. The adjacent property is also for sale, offering the potential for a family compound, complete with a spacious 3 bedroom log home (see MLS # X12016866). (id:54532)
204 - 1 Chamberlain Court
Collingwood, Ontario
Annual Unfurnished rental - Live, work, play in Collingwood at the upscale condominium known as Dwell at Creekside. Built by award winning builder Devonleigh, this all brick luxury Registered Condominium residence is now ready for July 1st 2025. The AZALEA MODEL features over 1200 sqft of luxury living, 3 bedrooms 2 bath, laundry, open concept designer kitchen, dining, living room plus 80 sqft private balcony, high efficiency forced air heating and air conditioning, storage locker, designated parking and more! Minutes to Historic downtown Collingwood, shopping, restaruants, trails and ski hills. This is the lifestyle you deserve. No pets, No smoking, Utilities are extra. Includes parking for 1 car, but if available a 2nd parking spot ca be rented for an additional $50 per month (id:54532)
698 Tiny Beaches Road S
Tiny, Ontario
Wymbolwood Beach Waterfront! This area is coveted for its long, private stretch of sand beach, spectacular sunsets and woodsy setting. Value is added and privacy further protected by the existence of the 146 treed acre Wymbolwood Nature Preserve located across the road. The square log/board & batton cottage offers an semi-open main floor layout and four spacious bedrooms to be enjoyed year round. The home is fully winterized and heated via forced air natural gas - easily enjoyed through all seasons. The woodstove in the living room will take the chill off cooler evenings. Enjoy family barbeques on the spacious deck overlooking the water or lazy days on the beach with a good book. Start your memories here. (id:54532)
25 North Maple Street
Collingwood, Ontario
Stunning Shipyards Townhome | Prime Downtown Collingwood & Georgian Bay Location. Welcome to 25 North Maple St., an elegantly upgraded 3-bedroom, 2 bathroom townhome in the coveted Shipyards community. This exceptional residence offers an unbeatable walkable lifestyle, just steps from the Georgian Trail, scenic waterfront, and all downtown Collingwood's vibrant shops and dining. Step inside to a bright, inviting interior, where engineered hardwood floors and California shutters add warmth and sophistication. The spacious primary bedroom features a semi-ensuite bath and a sunlit office nook, perfect for working from home. Two additional light-filled bedrooms complete the upper level. The open-concept eat-in kitchen is designed for style and function, featuring white cabinetry, dark granite countertops, stainless steel appliances, and a cozy gas fireplace ideal for cooking, dining, and entertaining. A walkout to the large east-facing deck extends your living space outdoors, perfect for morning coffee or summer gatherings, while the west-facing living room windows flood the space with natural light. Recent updates include: Shingles replaced (2023) Repaired driveway & fresh blacktop (2023), and Upgraded front door with new paint and hardware (2024). Built in 2009. For ultimate convenience, enjoy a double-car garage with inside entry, making every season hassle-free. Enjoy the best of Downtown Collingwood, with scenic trails, the waterfront, and all the town's amenities right at your doorstep. (id:54532)
Block 15 Birchwood Avenue
Kincardine, Ontario
Build your dream retreat just steps from the shores of Lake Huron! This private, treed lot offers an unbeatable location directly across the road from public beach access on sought-after Lorne Beach. Situated just 10 minutes north of Kincardine and 15 minutes south of Bruce Power, its a perfect blend of peaceful seclusion and convenience. Enjoy nearby parks, hiking trails, and scenic waterfront walking paths. Whether youre planning a seasonal escape or year-round residence, this is a rare opportunity to own land in a truly special setting. Buyer to complete their own due diligence regarding building and development potential. (id:54532)
20 Armstrong Avenue
Guelph, Ontario
This is a great opportunity for first-time buyers and/or investors. This two-bedroom bungalow is a short walk to the Park and the River. Hardwood floors freshened up kitchen, and a good solid home. It has a large lot on a quiet street. The property is an estate sale and is being sold as is, where is. (id:54532)
159 Zorra Drive
Northern Bruce Peninsula, Ontario
This picturesque 1.9 Acre property boasts over 500 feet of undulating shoreline frontage and access to Lake Huron. The landscape is wonderfully diverse - mature trees provide privacy around the home or cottage, while the rugged yet accessible rocky shoreline is rich with character. A tranquil pond adds to the charm, creating a natural haven for birds and wildlife. Whether you're drawn to the sweeping views of Lake Huron or the calm shallow waters of a sheltered cove, the shoreline offers numerous spots to bask in the sun and unwind to the soothing sounds of the waves. Inside the 1314sq.ft. home or cottage, you will find a bright and inviting living room featuring 16-foot vaulted ceiling and direct access to the deck - perfect for indoor-outdoor living. The dining area showcases a large window with a water view. A handy passthrough connects the dining room to the fully equipped kitchen, which offers ample cupboard space and a dedicated broom closet. Main-floor living is effortless, with a spacious primary bedroom and a 3-piece bathroom complete with a washing machine. Upstairs, a cozy loft provides an ideal retreat for reading, games, or conversation. Two generous bedrooms and a 4-piece bathroom on the upper level offer comfortable accommodations for family or guests. Large windows throughout the home flood the space with natural light. Outside, a storage shed and an unfinished basement give you plenty of room to stow seasonal furniture, outdoor gear, or tools. Located at the end of Zorra Drive, the property is just a short drive from Tobermory, where you'll find shops, restaurants, and a wide range of recreational activities. (id:54532)
348 Old Stone Road
Waterloo, Ontario
LOCATION, LOCATION, LOCATION!!! Welcome to 348 Old Stone Road a timeless residence nestled in one of Waterloos most coveted neighbourhoods, with the most amazing curb appeal which stops passersby in their tracks. With 5,000 sq. ft. of refined living space, this elegant and expansive home offers the rare combination of classic charm, modern updates, and unmatched versatility ---- Featuring six bedrooms, four bathrooms, a beautifully integrated 1,500 sq. ft. in-law suite, this property is designed for multigenerational living, growing families, or hosting guests in grand style. The thoughtful layout includes a bonus room with its own private staircase, offering even more flexible above grade space which can be used for a rec room, studio, music room, home office, or playroom. ----- The heart of the home is the upscale, updated chefs kitchen, seamlessly blending style and function. Outside, the incredible lot is framed by towering trees, and a private backyard oasis which can be viewed from the myriad of beautiful windows. An oversized double garage and a workshop completes this exceptional offering. Located steps from parks, trails, the regions best golf courses, the Grand River, the University of Waterloo, top-rated schools, this is more than a home its a legacy property in a neighbourhood known for its prestige and beauty.............This is the one you've been waiting for. (id:54532)
46 Maple Golf Crescent
Northern Bruce Peninsula, Ontario
Welcome to 46 Maple Golf Crescent . Well placed and well priced this property is located just minutes from the Tobermory Harbour amenities , sites and resources. Set back from the road on a quiet , popular Crescent #46 is a 1 acre property with a mature treed backyard and large manicured front lawn . A year round property it has all you are looking for to transition you and your family North to the Bruce Peninsula. Imagine walking from your back yard to link with The Bruce Trails and hiking into town to explore the loops and sites of the local National Park . With 5 bedrooms on two levels, a large 4 piece bathroom and a lower level cozy family room there is plenty of space for family and friends. The main floor kitchen with glass sliding doors opens to a large upper deck expanding your space for entertaining and outdoor dining. On your fully enclosed deck enjoy the privacy and coverage of the trees and local foliage and wildlife and views of a cedar rail fenced area perfect for a small dog run. Definitely a must see whether you are looking to move the family, entertain at the cottage or invest in a beautiful piece of Bruce Peninsula paradise . Book your showing today. (id:54532)

