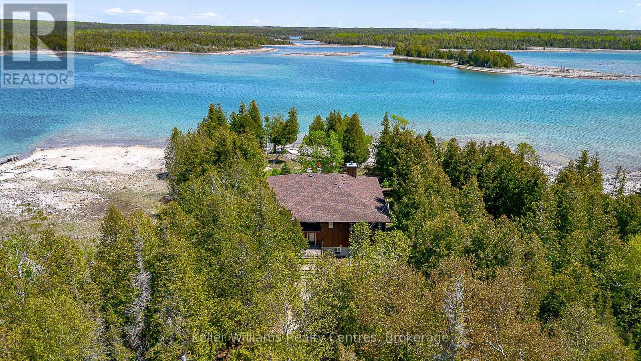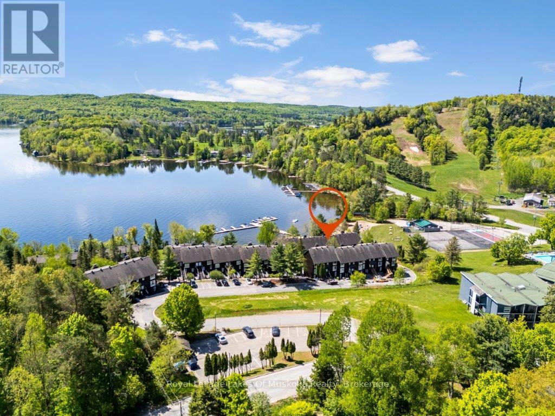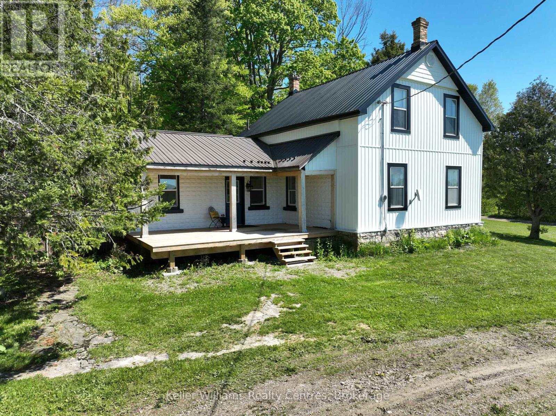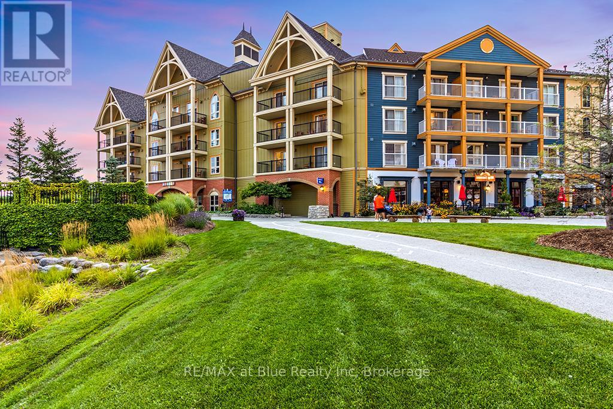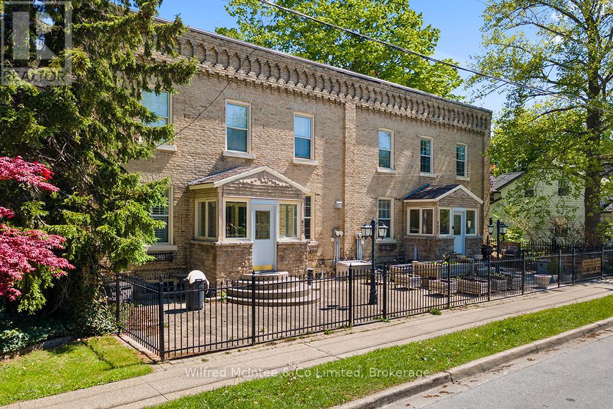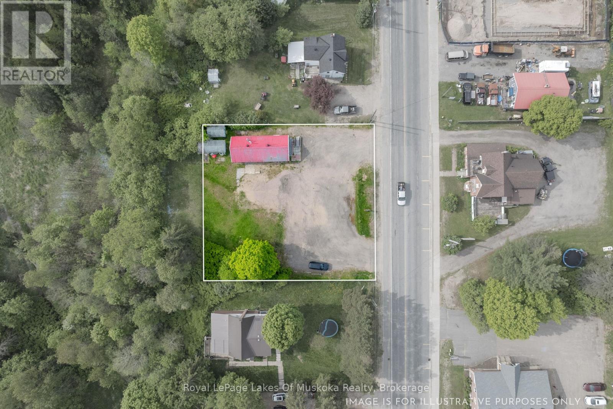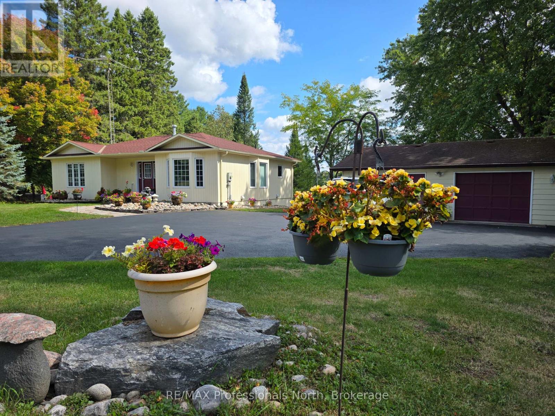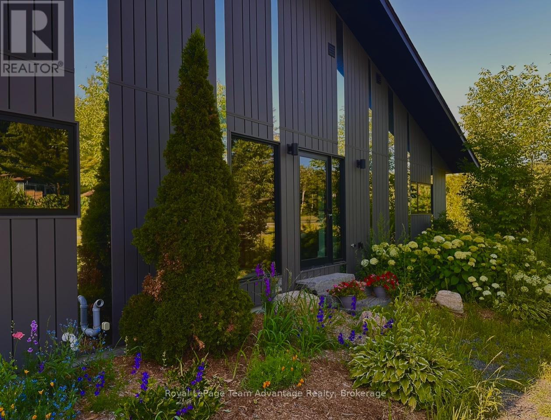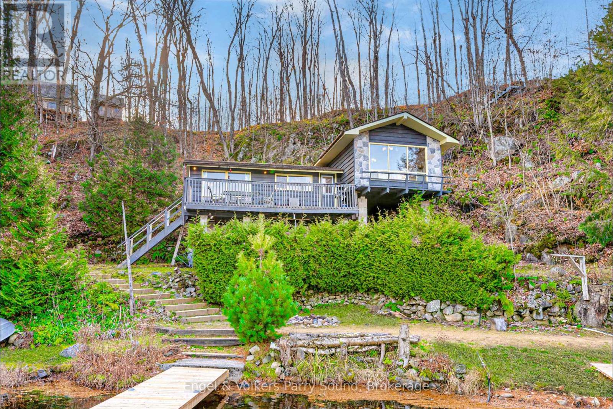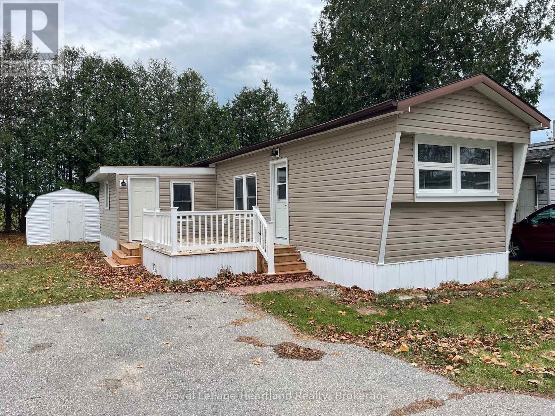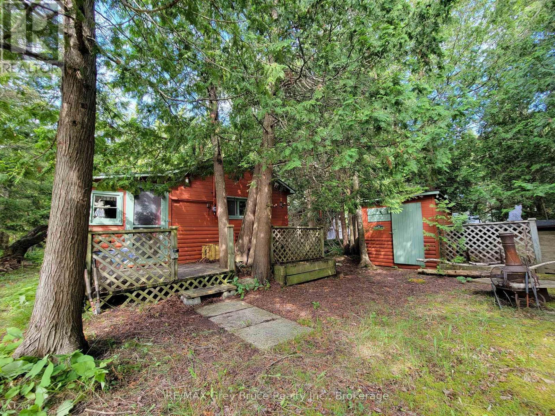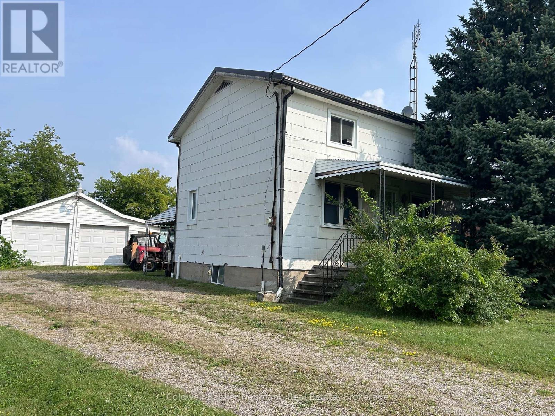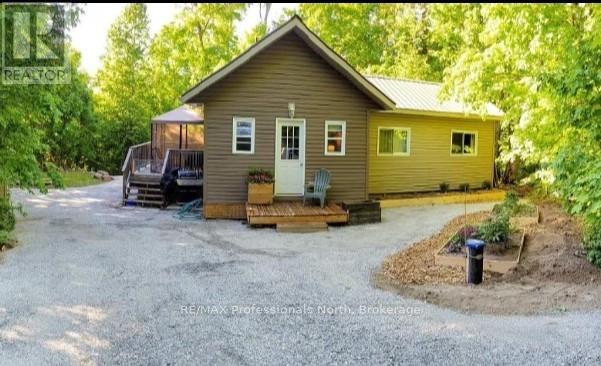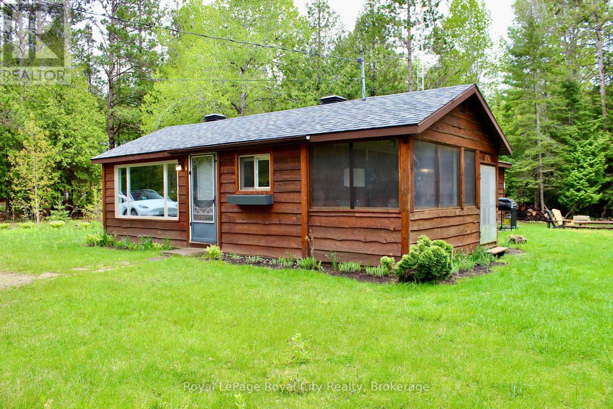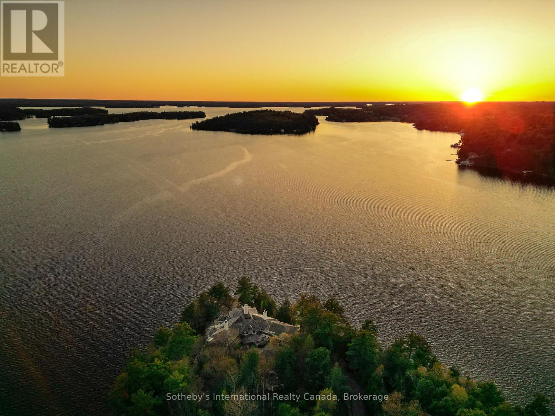137 Pine Tree Harbour Road
Northern Bruce Peninsula, Ontario
137 Pine Tree Harbour Rd, Panoramic Waterfront Point on Lake Huron. Welcome to your private, rare waterfront escape uniquely surrounded by water on three sides with breathtaking panoramic views, total privacy, and year-round living on the Northern Bruce Peninsula. Set at the end of a quiet road, this spectacular property boasts over 390 feet of shoreline with a protected harbour ideal for swimming, kayaking, or launching your water toys. It's the perfect destination for families, retirees, or cottagers seeking connection with nature and time well spent with loved ones. The raised bungalow offers two levels of living with a bright, open-concept main floor. The kitchen, dining, and living areas flow seamlessly together all with expansive views to the lake. A cozy propane fireplace adds warmth, while multiple walkouts lead to a covered wraparound deck, ideal for entertaining or simply soaking in the views. Three bedrooms and two full baths complete the main level. The full walkout basement is unfinished and ready for your personal touch, ideal for extra living space, guest suite, or rental potential. Extras include: appliances, most furniture, and even a hot tub, making this a fully turn-key opportunity for your waterfront dream or a high-demand vacation rental. Just minutes from Tobermory, the Bruce Trail, and stunning national parks, this location offers an unbeatable blend of tranquility and adventure. (id:54532)
30 Turner Drive
Huntsville, Ontario
Welcome to Hidden Valley Chalets, a stunning 4-season retreat set on the sparkling blue waters of Peninsula Lakepart of a beautiful 4-lake system in Muskoka. This tastefully furnished 3-bedrm, 2-bath home with an attached heated garage is nestled in an enclave of fine homes, & beside Hidden Valley Ski Hill. Step inside and discover a spacious, open-concept living area with vaulted ceilings, bright windows, and a cozy wood-burning fireplace. The upgraded kitchen is designed for both style and function, boasting quartz countertops, custom cabinetry, and a separate eat-in area, complemented by a dining room, perfect for entertaining family and friends. Each floor offers its own private balcony, providing breathtaking, south-facing views of Peninsula Lake & Ski hill inviting you to relax outdoors. The primary suite is a true retreat, complete with generous windows, a four-piece ensuite, a private balcony, laundry area, and a huge storage space. The bedrms have been refreshed with upgraded carpeting, and there is newer air conditioning and furnace. Enjoy the expansive sandy beachfront and docking, as well as shared amenities including private waterside storage & launch for your kayak, canoe, and paddleboard, tennis courts, pool, and a firepit for evening gatherings. Designed for both relaxation and adventure, offering ample room for family and guests. Beyond your doorstep, embrace the best of Muskoka living. Explore boutique shops, restaurants, and cafes, or immerse yourself in local art and culture. Take a stroll downtown, visit nearby provincial parks, catch a show at the Algonquin Theatre, or sample a local microbrewery. Outdoor enthusiasts will love the local trails and the endless opportunities for skiing, boating, sailing, biking, hiking, swimming, golf, hockey, and curling. Perfect for all ~ a full-time residence, energetic weekenders, ambitious professionals and active retirees. This property offers an excellent rental income. Ask the listing agent for details. (id:54532)
482470 Colpoys Range Road
Georgian Bluffs, Ontario
Welcome to this incredible 130-acre property offering peace, privacy, and panoramic countryside views in the heart of Georgian Bluffs. This 5-bedroom, 2-bathroom farmhouse has been thoughtfully updated since 2023. Some updates include new siding, metal roof, electrical updates, fresh drywall, and stylish modern finishes throughout. Whether you're seeking a private family homestead, hobby farm, or just a quiet place to retreat, this property delivers. Inside, the bright and welcoming interior features a clean, neutral palette with charming wood accents and a crisp white kitchen designed for both function and style. Multiple living areas offer room for relaxing or entertaining, and the updated bathrooms add a fresh, modern touch. Outside, you'll find expansive fields, pond, wooded areas with mature hardwoods, and a charming mix of open space and natural beauty. The Bruce Trail is nearby, offering endless outdoor adventure, and you're just 10 minutes from Wiarton and 25 minutes from Owen Sound. Features a large shop and good sized barn set up for cattle most the most of the property is fenced for pasture, approx. 60 acres has been recently cropped potential for more. For those looking for even more space, an additional 64 acres fronting on Gleason Lake is an option to purchased (194 total). Don't miss this rare opportunity to own a slice of rural paradise with all the essentials for modern country living. (id:54532)
302 - 190 Jozo Weider Boulevard
Blue Mountains, Ontario
MOSAIC ONE-BEDROOM WITH SWIMMING POOL VIEW - Popular boutique inspired suite in Mosaic at Blue. Perfect 3rd floor, courtyard facing, 1 bedroom suite. This fully furnished suite offers sleeping for up to 4 with king size bed in the primary bedroom and queen pull out in living area. Great location overlooking the courtyard, year round heated swimming pool with adjoining lap pool and the hot tub, as well as having views to the millpond and mountains from the balcony. Look out at the lovely mature trees off the balcony which provide added privacy and enjoy a quieter atmosphere with location being at far end of the amenities. In-suite storage locker for owners allows you to leave some personal items in your unit ready for your next stay. Separate owners ski locker and bike storage off the lobby. There is a separate Owners lounge off the lobby for your use. Direct access on the main floor to the Sunset Grill for an early morning breakfast before hitting the ski hills! Heated underground parking. Amenities include an exercise room and indoor sauna in addition to the outdoor year round pool and hot tubs. Easy check in right in the lobby of Mosaic. Enjoy your personal 4 seasons recreational resort home for up to 10 days per month. Generate revenue in the fully managed rental program to offset your operating costs. One time 2% BMVA entry fee payable on closing. Annual fees of $1.08/sq.ft. HST may be applicable but can be deferred. Complete in-suite refurbishment scheduled for fall 2025 including, flooring, paint, window coverings, fixtures, furniture, kitchens and bathrooms etc. Refurb partly paid by Seller...Buyer to pay balance (id:54532)
Unit 106 - 620 Philip Place
Kincardine, Ontario
These aparetments are fully furnished, all inclusive, and available for short term renting. Enjoy ease of living by simply showing up, with everything from internet, cable, heat, water, electricity, snow removal, grass cutting, and more all handled for you. All you'll need to bring is towels and (queen) bed sheets. Everything you'll need is provided for you here. Great location with grocery store, bank and pharmacy right across the street, along with local restaurants and the main downtown core only a two minute drive. Bruce Power plant is an 18 minute drive, or just a 1 minute walk if you work at B72 (in Kincardine). Plenty of parking available. Call today for more information, or to book a showing. Rental application and credit check required for all successful applicants. (id:54532)
181 Balaklava Street
Arran-Elderslie, Ontario
Excellent value and location for your family right here! Consider this raised bungalow semi detached brick sided home backing on to the far end of the school playground! This property has a great lawn, deck out the back and a fully fenced-in back yard. Front yard is immaculate and ready for your green thumb! Roomy concrete driveway offers plenty of parking and the approx 10 X 20 ft garage fits 1 more! Inside has a ton of finished living space including extra's like 2 eating areas, Primary Bedroom ensuite, and a spacious Kitchen that is well placed near the sunny back deck. Oak stairway to the basement leads you to the large Family Room flanked by a bar space, open Office area and 4th Bedroom. Further back you'll find a lovely Bathroom with a glass shower, Utility and Workout rooms. Home is heated with natural gas forced air and has central air conditioning. The Village of Paisley is a great place to live, centrally located in Bruce County close to the sandy beaches of Lake Huron and excellent shopping. Paisley is known for its events, food, recreation, art and is a place that has almost all needful amenities. Book your showing today! (id:54532)
623/625 Elgin Street
Saugeen Shores, Ontario
Exceptional investment opportunity with this meticulously maintained 4-plex income property in the heart of Port Elgin! This fully tenanted, all-brick building generates a steady gross income and is ideally located just one block from downtown, ensuring high demand and ease of rental. Situated on a beautifully landscaped 66ft x 132ft lot, the property features a charming wrought-iron fenced courtyard at the front, enhancing its curb appeal, and a fenced rear yard offering a shared outdoor space for tenants. Each of the four spacious apartments features 2 bedrooms and 1 bathroom, with three units equipped with convenient in-suite laundry. The building is efficiently heated with hot water radiant baseboards, complemented by cozy natural gas fireplaces in three units. While rents are currently all-inclusive, the presence of four separate hydro meters allows for a seamless transition to individual metering, offering potential for improved ROI in the future. Additional amenities include dedicated parking for each unit accessible via the rear lane, as well as a detached double garage with in-floor hot water heating and a 2-piece washroom. This versatile garage space is perfect for personal storage, a workshop, or even potential additional rental income. The property and grounds have been lovingly maintained, reflecting years of careful stewardship. This outstanding income property is a must-see for savvy investors seeking a reliable, turnkey opportunity in a prime location! (id:54532)
4 - 76582 Jowett's Grove Road
Bluewater, Ontario
This quiet development offer's the country feel and the closeness of all you need to enjoy a relaxing and close community. Take a 5 minute stroll to the sand beach and blue water of Lake Huron or dock your boat at the Marina just a stones throw away. This elegant and well loved unit is waiting for it's next chapter as its owner is moving onto theirs. The pride of ownership shows everywhere. The finished lower level affords the privacy of a large bedroom with AN ENSUITE BATH ROOM, lounging are and office space. The main floor has a separate dining area, 2pc powder room, cozy den, lovely living room with a natural wood burning fireplace, bright kitchen and access to the large private patio. The Condo has a pool for your enjoyment and lounging. (id:54532)
117 Ontario Street
Burk's Falls, Ontario
Two commercial building lots in the up and coming village of Burk's Falls. Previously a pizza shop on the current building there, at one time, was another building on the property that was used as a home and commercial office space. The current building has water and sewer hooked up as well as a natural gas meter and has multiple uses but could be used as an office while a new build is managed. Great exposure being right on the main thoroughfare through the village with great pylon sign exposure for your business and thriving businesses nearby. Walking distance to downtown, post office and other amenities for occupants/tenants to use throughout the day. Tons of parking in the large gravel parking lot. The village is under a rejuvenation and expansion and is poised not only for growth but to be a hub of the lakes in the Almaguin area. Easy access and visibility to and from Highway 11 on either side of town and also Highway 520 leading to Magnetawan and one of the most desirable lake chains in the area. (id:54532)
1145 Mink Road
Dysart Et Al, Ontario
Discover the perfect balance of privacy, natural beauty, and potential on this exceptional 52-acre property with approximately 700 feet of private waterfront on Long Lake. Tucked away in your own secluded bay, the winding driveway leads you around the shoreline to a classic 3-bedroom cottage with a loft and full bath ideally situated for tranquility and privacy from neighbouring properties. Whether you choose to renovate the existing 1,100 square foot cottage or build your dream retreat overlooking the lake, the possibilities are endless. The property features a mix of deep water off the dock and a walk-in sandy/rocky shoreline, perfect for swimming, relaxing, or launching watercraft. Explore a network of private trails that wind through the wooded acreage, ideal for hiking, ATVing, or snowshoeing. Long Lake is part of a fantastic 2-lake chain with Miskwabi Lake, offering excellent fishing, boating, swimming, and all your favourite water sports. Located less than 15 minutes from the village of Haliburton and all local amenities, this is your ultimate four-season recreational getaway. Don't miss this rare opportunity schedule your private showing today! (id:54532)
174386 Lower Valley Road
Grey Highlands, Ontario
Nestled on 12 pristine acres in Kimberley, this exceptional property offers the perfect blend of natural beauty and rustic charm. At the headwaters of the Beaver River, a stream-fed freshwater pond invites you to fish for trout right in your own backyard. Meandering private trails wind through the landscape, making this a true nature lovers paradise. The chalet features 4 bedrooms and 3 bathrooms, with a separate lower-level entrance offering the potential for private guest quarters or an in-law suite. Thoughtfully designed with natural elements, it includes cedar-beamed vaulted ceilings, pine flooring, two wood-burning fireplaces, and a sauna for ultimate relaxation. Step out onto the expansive walkout deck and take in panoramic views of the Niagara Escarpment Biosphere Reserve and the picturesque swimming pond. Whether you're enjoying a quiet morning coffee or entertaining guests, this space is a showstopper. Ideally located just a short drive from Beaver Valley Ski Club, Old Baldy, Lake Eugenia, and charming general stores, you're also close to several renowned restaurants perfect for culinary adventurers. Flooded with natural light year-round, this inviting chalet is the perfect four-season retreat. Come experience the tranquility, beauty, and endless potential this unique property offers. (id:54532)
4696 County Road 21
Dysart Et Al, Ontario
This is your chance to discover the Haliburton Highlands and live on a fabulous 5-lake chain. Moments from Haliburton Village, this year-round home has been meticulously maintained. Two beds and two baths on the main level plus a recently finished basement that contains another bedroom, dining/kitchenette area, rec room, third washroom and great storage/utility. All with a walkout to the lake.The extensive lawn leading to the lake gives the feeling of being on an estate. Sit on the deck and enjoy the view or head to the water and hang out on the dock or boat into Haliburton. Perennial gardens and stone walkways, a paved driveway and a spacious 2-car detached garage complete the package. Take the time to picture yourself in this beautiful home and imagine your new life on the lake. (id:54532)
4540 20 Side Road N
Puslinch, Ontario
Have the best of both worlds on this wonderful 8.86 ac property - Scenic vista; Stars at night, deer grazing in the morning...all only 5 min from shopping, 35 min to Pearson & 10 to Cambridge! Lightly rolling pasture, 3ac of managed hardwood bush with trails to stroll or ride on your bike/trail bike. Topped with a beautifully maintained bright, open home with an oversized garage; hardwood flooring; Barzotti kitchen with quartz countertops; Wall to Ceiling Fireplace in W/O bsmt. And last but not least, an environmentally friendly ground source heat pump to keep you warm in the winter and cool in the summer at minimal cost...miss this one at your peril! (id:54532)
19 - 1 Crane Walker Road
The Archipelago, Ontario
Luxurious waterfront living at Crane Lake Estates. Unique opportunity to purchase a Design-Built Trevor McIvor Architect Cottage. Stunning redevelopment of the historic Main Lodge of the Crane Lake Resort, this exclusive project transforms the iconic lodge into three unique cottages at the water's edge. Upon entering the new, 3300 sq ft home, you're immediately struck by its spaciousness, natural light & views of Crane Lake. The open concept kitchen dining room & living room with vaulted ceilings, 2-sided fireplace & wood feature wall give a sense of calm & warmth. Oversized patio doors open to your private waterfront deck where both lounging & entertaining will be enjoyed. 4 bdrms, 2 of which are primary suites with spa-like 5 piece ensuite, a large mud room, lower level with family room, walkout to waterfront & private dock are just some of the features that make this cottage perfect for any family. No expense spared with top of the line Schucco lift & slide patio doors, Marvin Windows, polished concrete floors with in-floor heating & more, detailed on the feature sheet. Crane Lake Estates boasts a small, exclusive community of 15 cottages & now, 3 private residences on the water's edge. 44 acres of forest, sand beach, communal deck/dock, boat launch, tennis courts & new pavilion housing games/entertaining/meeting room, private to owners only. Fees include heated water lines, septic, grounds maintenance, communal use of all amenities, upkeep of all communal areas and snow removal. Crane Lake has over 80 km of shoreline large tracts of undeveloped crown land, boasting great fishing, boating, water sports, kayaking, canoeing, lake access through the picturesque Blackstone River to Blackstone Lake. Looking for a cottage with no upkeep, then this is it! Unpack & enjoy. See more details at Trevor Mcivor Architect Incs website; https://www.trevormcivor.com/crane-lake-estates/units/#dunit18, including Trevors very own Model Suite! (id:54532)
46 Algonquin Lane
Ashfield-Colborne-Wawanosh, Ontario
A gardeners paradise!! Stunning perennial gardens line the front of this 2009 Hart Home, now being offered for sale in the lakefront adult community, Meneset on the Lake. This open concept floor plan, 2 bedroom, 2 bathroom home features a three season sunroom with a fabulous view facing out onto green space. The primary bedroom with walk in closet and 3 piece ensuite has had a brand new gorgeous shower with glass shower doors accented with brushed stainless hardware. The second bedroom is currently used as a sewing/craft room however it provides ample room for guests footsteps outside the main 4 piece master bathroom. Vaulted ceilings soar throughout the gorgeous kitchen with island, dining and living room. The statement natural gas fireplace with the rustic mantle sits in the centre of the living room for your enjoyment while cooking in the spacious kitchen or eating in the gorgeous dining area. This carpet free home has been painted throughout, new quartz counter tops in the bathrooms, has all new services, paved laneway, storage shed and a fully landscaped back yard oasis. You will fall in love with the floor plan and view this home has to offer. Meneset on the Lake is a 55+ lifestyle community with an active clubhouse, drive down immaculate beach, paved streets, garden plots and outdoor storage. When lifestyle and simplicity are your goals, consider this lovely unique home. (id:54532)
29 Rockmount Crescent
Gravenhurst, Ontario
Modern design infused with elements of nature. This fully furnished, newly built 1500 square foot Ravine Villa located at the prestigious Muskoka Bay Resort in Gravenhurst is the perfect place to escape and unwind. The main floor boasts expansive windows allowing an abundance of natural light to permeate the space. A stunning sleek Scavolini Kitchen offers stainless steel appliances and the expansive island is the perfect place to entertain guests after a day on the Golf Course. The Living Room area is spacious and sliding glass doors lead you to a great outdoor patio overlooking the lush ravine and pond. It's the perfect place to BBQ or surround yourself with the sounds and sights of nature while you enjoy your morning coffee or evening cocktail. The upper level offers a large Primary Bedroom with impressive 4 piece ensuite. Two more decent sized Bedrooms, an additional 4 piece washroom and laundry complete the upper level. Be part of the Club. This unit comes with a Golf or Social Membership Entrance fee included. Experience a life of Luxury. Take a refreshing dip in the pools, work out in the state of the art fitness studio or play a round of golf on one of the most stunning, picturesque courses in North America. Grab lunch in Cliffside Grill, take in the panoramic views of the course from the Clifftop Patio or enjoy formal dining in the elegant Muskoka Room. Take advantage of the fully managed Resort Rental Program to generate revenue when you are not using your unit. This property is located a short distance from the Muskoka Wharf and downtown Gravenhurst where you will find great shopping, restaurants, amenities and the well attended Gravenhurst Farmer's Market. Come live the life you Imagined. (id:54532)
27 Lower Lane
Seguin, Ontario
Discover an extraordinary chance to own nearly 350 feet of breathtaking shoreline on the crystal-clear, spring-fed waters of Otter Lake one of Parry Sounds most sought-after destinations. Encompassing over two acres of beautifully treed land, this serene property offers the ultimate in privacy and a true connection to nature.Nestled in a tranquil and secluded bay, the charming three-bedroom side-split cottage exudes warmth and character. Inside, youll find inviting wood-lined cathedral ceilings, a cozy wood stove, and an expansive wall of windows that flood the living room with natural light and stunning lake views. The kitchen, graced by a picturesque window, invites you to prepare meals while taking in the beauty of the surroundings, with the adjacent deck providing the perfect setting for al fresco dining and relaxation.The level, sand-bottom shoreline is ideal for family enjoyment, complemented by a fire pit for evening gatherings and an extensive dock system ready for your boating adventures. Whether you envision peaceful retreats or entertaining family and friends, this property holds endless potential to become your dream lakeside escape.Conveniently located just minutes from Parry Sounds amenities including shops, restaurants, the regional hospital, and Highway 400 and only two hours from the GTA, this is a rare offering on Otter Lake where the possibilities are as boundless as the shimmering waters before you. Your journey begins here. (id:54532)
16 Bloomsbury Drive
Ashfield-Colborne-Wawanosh, Ontario
Renovations are complete! 16 Bloomsbury Drive is now ready for immediate possession in the family friendly land lease community; Huron Haven Village. The minute you walk into this home your eyes are drawn to the brand new white kitchen with gorgeous butcher block style counter top. An eat in dining room easily accommodates your kitchen table or perhaps you would prefer to add your own island with seating in this open concept kitchen floorplan. The cozy living room space is located at the front of the home off the deck with new vinyl railing. A three piece bathroom features all new fixtures including the corner shower, vanity, toilet and lighting. Inside the bathroom closet space is room for a stackable washer and dryer along with the owned water heater. The primary bedroom is at the back of the home for privacy with room for dressers and a large closet for clothing. The addition to the side of the home is currently used as a family/sitting room however a second bedroom and foyer area could be created by the new buyer. Other updates include recessed lighting, all new flooring, drywall, painted throughout, new interior doors and outdoor lighting. Swim during the summer months in the new inground pool, socialize in the clubhouse or enjoy the sandy beaches of Lake Huron close by. Minutes from the Town of Goderich, golf courses and all your shopping needs. (id:54532)
25 Pine Tree Harbour Road
Northern Bruce Peninsula, Ontario
Cute as a button this classic, rustic, cottage in the higher end, desirable, and sought after Pine Tree Harbour community could be your ideal escape from the city. There is an ample sized bedroom, which can well accommodate an additional bed for all your sleeping needs. The open concept kitchen and living area welcomes you in to relax and features a pull-out futon to sleep additional persons. The woodstove is ideal for those chilly evenings and enjoying a good book, a little TV or just slowing down to savour life on the Bruce Peninsula. Rounding out the space is a 3pc bath with composting toilet (needing replacement) a front entry porch, and a deck, to drink in the privacy and shade of the trees surrounding the cottage. Just a short walk away there is public access to Lake Huron at the end of Lindsay Road 30 where you can launch a boat or have a refreshing swim, the ultimate in summer living. Pine Tree Harbour, is one of the few safe harbours with navigation aids making it ideal for boating. Tobermory is an easy 20-minute drive away for amenities, restaurants, marina and many tourist activities, as is the quaint town of Lion's Head offering a sand beach, marina, shopping, weekly market and more, making this an idea location on the Peninsula. With a little love this could be your perfect get-away! The cottage is offered turnkey, with almost everything you will need and is being sold "as is." Come have a look - you'll be glad you did. (id:54532)
393 Woodlawn Road W
Guelph, Ontario
Dont miss this rare opportunity to live and run your business on the same property in Guelphs SC-2 zoned commercial-industrial area. Situated on a deep 66' x 645' lot (just under an acre), this property features a 3-bedroom, 1-bath home that can be renovated to suit your needs, though it cannot be enlarged or replaced and a triple car garage/workshop. The generous lot offers 13 parking spaces and plenty of space at the rear for a wide range of business uses. With flexible zoning and endless potential, this is an ideal setup for entrepreneurs, investors, or anyone looking to combine home and business in one strategic location. (id:54532)
1145 Chelsea Lane
Algonquin Highlands, Ontario
MAPLE LAKE - DEEDED ACCESS - Enjoy beautiful Maple Lake in this newer, well constructed and easy to maintain home. Situated on a private lot of well treed mature hardwoods. True Open Concept living/dining/kitchen space with walkout to deck (10x14) and a gorgeous Cathedral ceiling with wonderful pine trim accents throughout. Plenty of space in the two large bedrooms. WETT certified wood stove in living area keeps the home absolutely comfortable on chilly days and outside you can enjoy an evening bonfire by the firepit. Spray foam insulation (under flooring) and water heat line from drilled well ensure all season use. Just a short walk to the Deeded Access Lot to Maple Lake for boating, fishing and swimming. Located equal distance to both Minden and Halliburton villages. Don't miss out on the Value-Priced Property!! ***BONUS*** Being sold completely furnished, with all fine furniture as viewed, so you are all ready to just move in. Recently installed Bell FIBE, Hi-Speed Internet. Located only minutes to Sir Sam' Ski Hill. (id:54532)
174364 Mulock Road
West Grey, Ontario
House and shop on almost three acres, in a private setting, backing the Styx River; what more could you ask for? This side-split home has three bedrooms and two full baths, with an idyllic entertaining space out back. The multi-level deck overlooks a shade structure with sand underneath, and a large fire pit area. With plenty of room to park vehicles and toys, make use of the large shop for storage, and/or create a workspace. Wander down to the river in the morning or at the end of the day and dip your feet in the clean, shallow water - the perfect place to relax and unwind! Flexible closing available. (id:54532)
6339 Highway 6 Highway
Northern Bruce Peninsula, Ontario
This beautiful, fully renovated home is perfect for first time home buyers, for a cottage escape, or for generating income through short-term rentals! This property is in a highly desirable location, a short drive to Little Tub Harbour, the Bruce Peninsula National Park, or the Grotto. The yard, secluded by trees, is the perfect place to soak up the outdoors, and you can also find trails nearby. The updated kitchen is bright and modern and the living room is spacious, with a stove that gives the room a cozy, relaxing atmosphere. The three bedrooms are comfortable, perfect for a family or for guest accommodations. Don't miss out on your chance to experience the best that the Bruce Peninsula has to offer! (id:54532)
1250 Waldmere Road
Bracebridge, Ontario
SUNSET POINT LAKE MUSKOKA - Presenting the most Iconic Muskoka Estate, embodying unparalleled luxury and prestige on the shores of Lake Muskoka. This 7+ acre peninsula triumphantly extends into Lake Muskoka offering 1865 feet of lake frontage, across three parcels. This bespoke Muskoka compound provides ultimate privacy, views, location, architecture, and amenities. Situated in the Heart of Muskoka, this due west-facing sunset peninsula awaits. Be welcomed by stately stone gates and a 20-foot stone waterfall while the emerging 270-degree open vistas of Lake Muskoka captivate your senses. Positioned at the cape, is an elegant 7-bedroom, 8-bathroom manor featuring magnificent lakeside position. Built in a west-facing apex design that epitomizes waters edge living, this 11,500 square-foot residence showcases sunsets all year-round. The main floor offers a lake view breakfast room, enclosed Muskoka room, Sicilian-inspired chef's kitchen, formal dining room, lake-view exercise room and a great room. The second storey features a circular art gallery, regal office, and a breathtaking master suite with 6-piece ensuite. The lower level boasts multiple bedrooms with en-suites and walkouts. Additional comfort in the separate suite above the three-car garage and complete with three slip two storey boathouse. The secondary cottage features three bedrooms, three bathrooms, and a generous garage. Attractive stone features and pathways throughout the guest cottage. Stone steps lead to the waterfront where there is an oversized dock and rare four-slip two storey boathouse. The estate's additional vacant lot present potential for further development. Embrace the unrivaled privacy and landscaped grounds at the most iconic sunset peninsula in Muskoka Lakes. Proximity to Bracebridge and Port Carling adds convenience. Immerse yourself in Muskoka's timeless allure that captivates the heart and soul all year-round. (id:54532)

