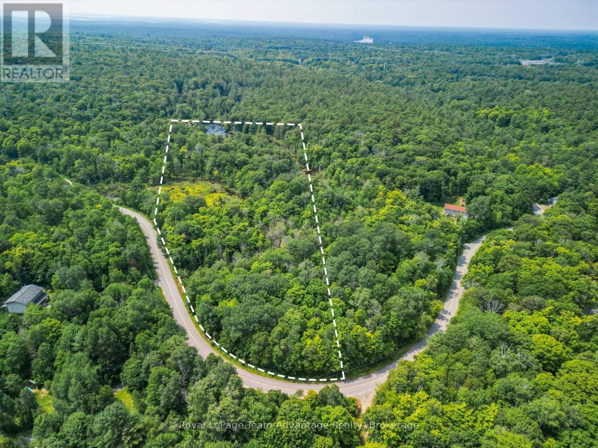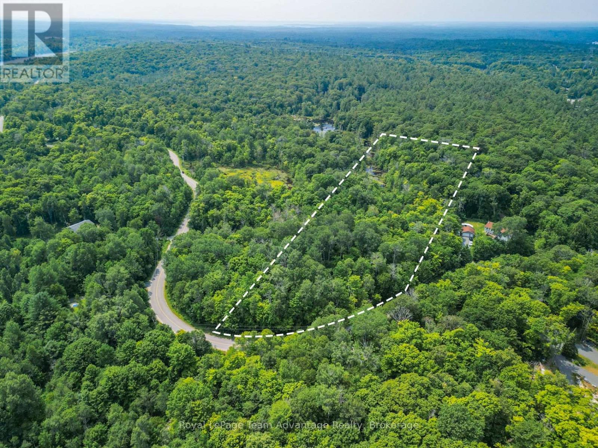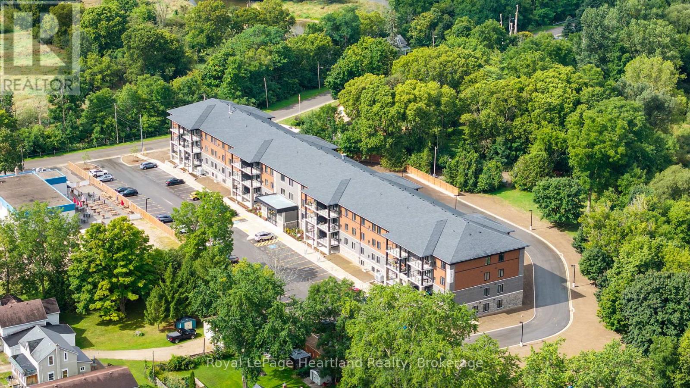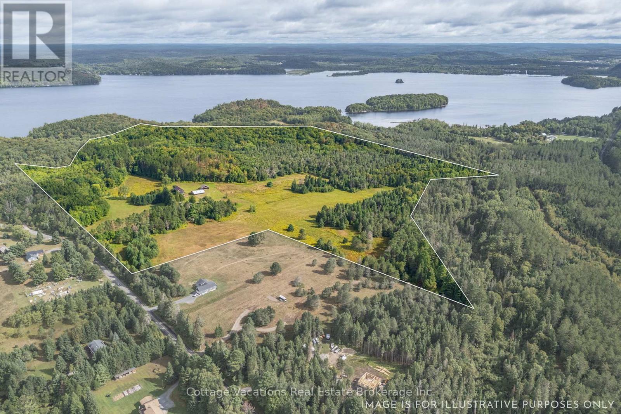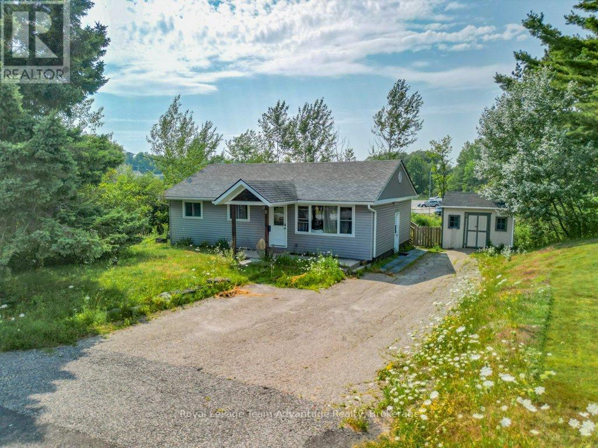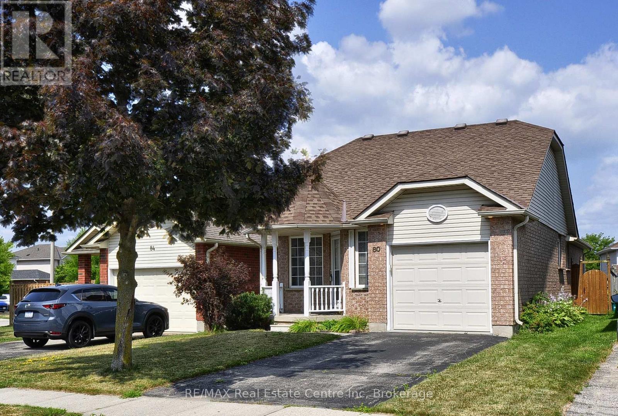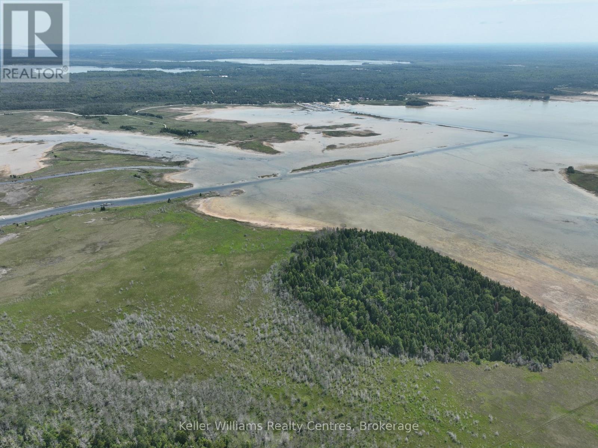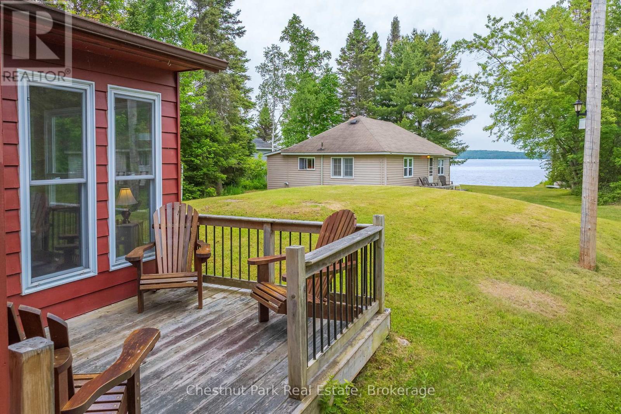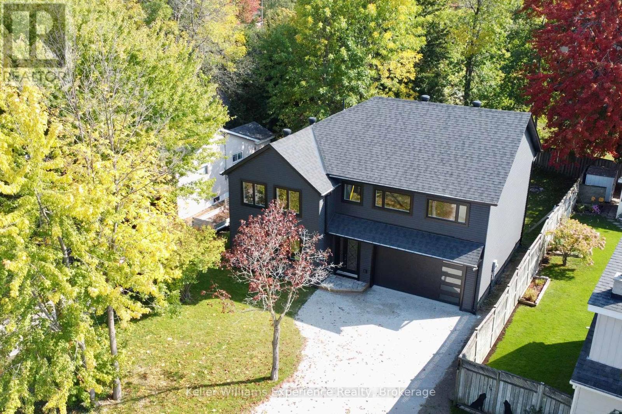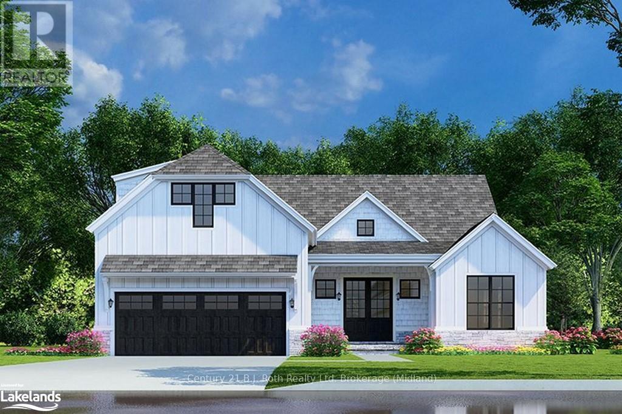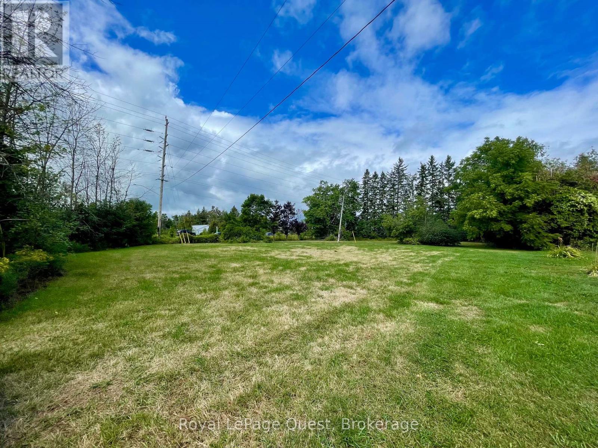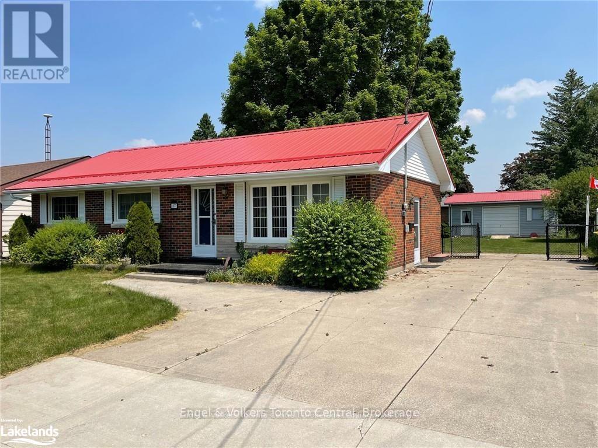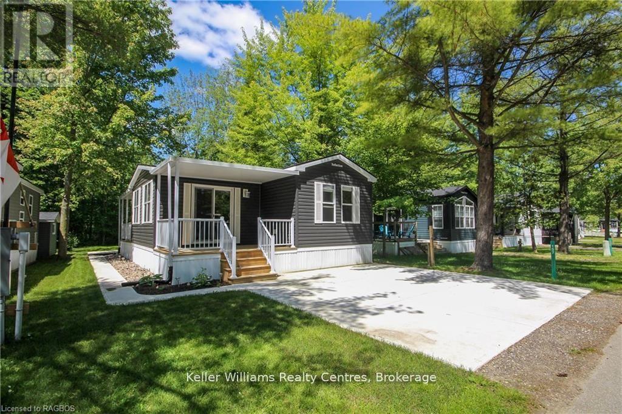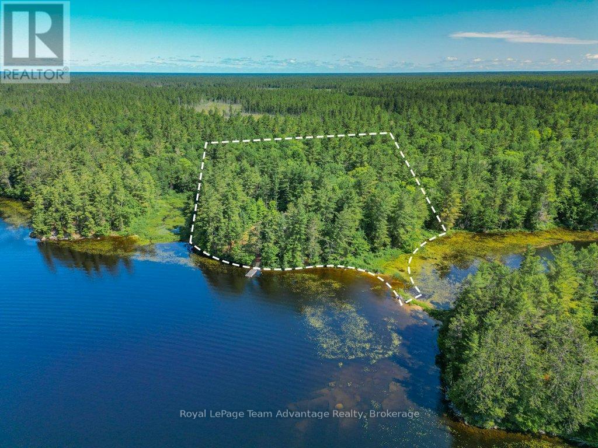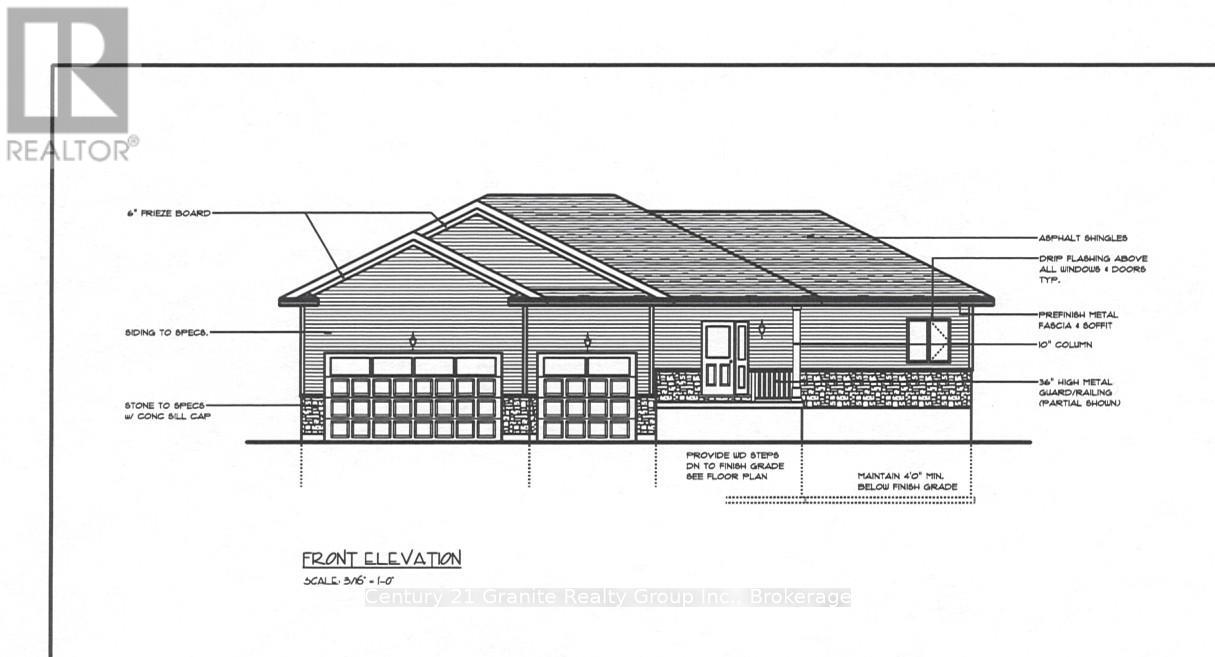25 Long Lake Estates - Part 2 Road
Mcdougall, Ontario
5.705 Acres | A Fresh Start in Cottage Country. Recently severed & tucked just outside Parry Sound, 25 Long Lake Part 2 offers 5.7 acres of natural, undeveloped land in one of the area's most peaceful pockets. Whether you're dreaming of a custom build, a seasonal escape or a quiet piece of land to hold onto for the future, this property delivers space, privacy and possibility. Set in the Township of McDougall, this lot features a mix of mature trees and Canadian Shield terrain, the kind of Northern Ontario landscape people fall in love with. There's year-round road access, hydro at the lot line and no timeline to build, giving you the freedom to move at your own pace. Minutes from local lakes and outdoor adventure 10 mins to Parry Sound for shops, hospital & amenities. Quiet, private and loaded with potential. Invest now, build later or start your plans today. Whether you're buying land for yourself or for future generations, this is a smart move in a growing area. (id:54532)
25 Long Lake Estates - Part 1 Road
Mcdougall, Ontario
6.71 Acres, Privacy, Potential & Pure Northern Air. Here's your chance to own a generous piece of cottage country. Just minutes from Parry Sound yet worlds away from the noise. 25 Long Lake (Part 1) offers 6.71 acres of natural, untouched landscape in the Township of McDougall: tall pines, rocky outcrops and the kind of quiet you can't buy in the city. Whether you're looking to build your dream home, a weekend cabin or just tuck some land away for the future this lot gives you space to think big. Year-round access, hydro nearby and room to explore, garden, build or just breathe. Private and peaceful setting with a mix of trees and terrain. Short drive to Parry Sound for essentials, shopping & hospital. Surrounded by lakes, trails and crown land adventure. A smart long-term investment in a growing area. Properties like this with acreage, access and freedom are getting harder to find. No rush to build, you can take your time and make it exactly what you want. (id:54532)
106 - 187 Victoria Street W
North Huron, Ontario
Welcome to Riverside Apartments, a newly-built apartment complex. Appropriately named, Riverside Apartments backs onto the beautiful Maitland River and is located on Victoria Street in the town of Wingham. If you are looking for a maintenance-free lifestyle and the convenience of being within walking distance to downtown, this is the perfect home for you! The MAPLE is a 2 bedroom, 1 bath unit is boasting with natural light, in suite laundry, a spacious open concept design with bright and modern finishes, ample storage and a beautiful walk out balcony. Wingham, a rural town located in North Huron Township, is just over an hour from London and Kitchener-Waterloo and is a short drive to Lake Huron. This charming town offers local shops and dining experiences, walking trails, a community complex with indoor pool, ice rink and fitness facilities, grocery stores, medical facilities, schools, and a small town feel. *Photos included are of the model suite. (id:54532)
521106 12 Ndr (East Side) Concession
West Grey, Ontario
Discover a lovely spot for your future home on this 1.97-acre country lot! Enjoy the peaceful setting with trees lining the road and a gentle slope to the east-ideal for a walkout basement. Located in a quiet, scenic area, this lot offers the privacy and space you've been looking for. (id:54532)
406 - 187 Victoria Street W
North Huron, Ontario
Welcome to Riverside Apartments, a newly-built apartment complex. Appropriately named, Riverside Apartments backs onto the beautiful Maitland River and is located on Victoria Street in the town of Wingham. If you are looking for a maintenance-free lifestyle and the convenience of being within walking distance to downtown, this is the perfect home for you! The LINDEN is a 2 bedroom, 2 bath suite that is boasting with natural light, in suite laundry, a spacious open concept design with bright and modern finishes and ample storage. Wingham, a rural town located in North Huron Township, is just over an hour from London and Kitchener-Waterloo and is a short drive to Lake Huron. This charming town offers local shops and dining experiences, walking trails, a community complex with indoor pool, ice rink and fitness facilities, grocery stores, medical facilities, schools, and a small town feel. *Photos included are of the model suite. Waterfront with traveled pathway between. (id:54532)
104 - 187 Victoria Street W
North Huron, Ontario
Welcome to Riverside Apartments, a newly-built apartment complex. Appropriately named, Riverside Apartments backs onto the beautiful Maitland River and is located on Victoria Street in the town of Wingham. If you are looking for a maintenance-free lifestyle and the convenience of being within walking distance to downtown, this is the perfect home for you! The Hickory is a 1 bedroom, 1 bath unit is boasting with natural light, in suite laundry, a spacious open concept design with bright and modern finishes, ample storage and a beautiful walk out balcony. Wingham, a rural town located in North Huron Township, is just over an hour from London and Kitchener-Waterloo and is a short drive to Lake Huron. This charming town offers local shops and dining experiences, walking trails, a community complex with indoor pool, ice rink and fitness facilities, grocery stores, medical facilities, schools, and a small town feel. *Photos included are of the model suite. (id:54532)
2212 Aspdin Road
Huntsville, Ontario
Welcome to 2212 Aspdin, just 13 minutes from Downtown Huntsville, nestled on a municipally maintained road. This package comes with approvals in place for a stunning single-family residence on 15 acres of mixed forest, featuring a peaceful bog at the rear of the property. Surrounded by conservation land, this location offers the perfect blend of nature, privacy, and tranquilityideal for a retreat or year-round home. The driveway is installed, the building site is cleared, and everything is ready for you to choose your contractor, select your finishes, and break ground this summer. HST in addition to list price. (id:54532)
225 Etwell Road
Huntsville, Ontario
Gorgeous Historic Brick Farmhouse built in 1873 and now completely renovated, nestled in complete privacy, overlooking 118 acres of pasture land and forest. Great property for your hobby farm interest and just 5 minutes drive to downtown Huntsville. The barn is still very much usable along with the open garage / loft area and newer storage building / drive shed. Plenty of wildlife here on this private oasis with deer and wild turkeys almost a daily sight. Every detail has been attended to with the renovation and updates on the farm house. Interior has been completely stripped and redone with high end finishes and quality workmanship. Exterior has been painted with updated windows and doors. New forced air propane furnace, new septic system and new shingles complete this transformation for you to move right in and start enjoying your dream property. Underground wiring was recently installed to buildings. Hydrant water system to barn for livestock/horses on demand year round. Barn measurements 54FT x 35FT ; Drive Shed / storage building 56FT x 42 FT and open garage with loft 36FT x 24FT (id:54532)
30 Rockcliffe Drive N
Carling, Ontario
Drive in or sail in, unwind, lock up and go - Georgian Bay cottage life done right. Looking for the kind of cottage that gives you everything you love about Georgian Bay and nothing you don't? This 3-season retreat offers the best of spring, summer and fall, then easily closes up so you can chase the sun or head south for winter. Set just off a municipally maintained road this 3-bedroom, 1-bath cottage blends simplicity with smart upgrades. Southwest-facing with stunning bay views it's the perfect place to unplug. A cozy living room with a wood stove welcomes cool-weather weekends while the screened-in porch gives you that classic cottage feel, bug-free dining, board games and morning coffees all included. Sailors and boaters take note: the deep water steel-reinforced dock are ready for your keel sailboat or cruiser no worry about water levels, just tie up and enjoy. Relax and take in the sunset from the spacious deck featuring sleek glass railings and newly rebuilt stairs and decking designed to maximize your view and improve accessibility. Yes the lot is naturally sloped with granite outcrops and neighbours are nearby but the design makes smart use of space and keeps your focus on the water where it belongs. Whether you're here for quiet family weekends, paddle boarding at sunset or sailing the bay this is the kind of place that works with your lifestyle not against it. Come fall simply close the doors, turn the key and catch your flight south. This isn't just a cottage, it's freedom Georgian Bay style. (id:54532)
8 Edward Street
Parry Sound, Ontario
8 Edward Street - Room for everyone plus income potential. This welcoming home is set up to work for you whether you're looking for space for the whole family, room for extended family or a way to help with the mortgage. Upstairs you'll find a bright friendly foyer that opens into a comfortable living and dining space. The kitchen walks out to a sunny back deck perfect for morning coffee or evening BBQs. Three bedrooms each with a closet and a full 4-piece bathroom complete the main floor. Downstairs the in-law suite has its own kitchen, family room, 3-piece bath and two bedrooms. There's a shared laundry area and a handy walk-up side entrance for privacy and convenience. Currently bringing in solid rental income this home is ready to keep working for its next owner whether that's you living upstairs and renting downstairs or simply enjoying the whole space. (id:54532)
80 Hawkins Drive
Cambridge, Ontario
Discover the perfect blend of comfort, style, and convenience in this well-cared-for bungalow, ideally located in one of North Galt most desirable neighbourhoods. Just minutes from schools, parks, shopping, highway access, and everyday amenities, this home is ready to fit any stage of life. Step into a bright and spacious living/dining room combination, ideal for both everyday living and entertaining. The well-sized kitchen features a cozy breakfast nook and sliding doors that lead to a large deck perfect for morning coffee or summer gatherings. This home offers two generously sized bedrooms and a 4-piece main bathroom. The fully finished basement adds exceptional living space, complete with a gas fireplace, large recreation area, and an additional 4-piece bathroom ideal for hosting family and friends. Additional features include a fully insulated and drywalled single-car garage. Recent updates include: Roof shingles (2016), furnace motor (2019), sump pump (2019). Move-in ready and perfectly located, this North Galt gem is a rare opportunity the only thing missing is you! (id:54532)
23 Rabbit
South Bruce Peninsula, Ontario
DREAMING OF OWNING YOUR OWN PRIVATE ISLAND! HERE IT IS! 32 Acres on beautiful Rabbit Island! This island is a part of the Oliphant Fishing Islands which is a short boat ride from the Oliphant Marina. The entire island consists of 32 acres and there is a significant amount of R2 zoning. The most unique part of this property is it has an old cabin on it. This island property is the perfect place to enjoy the waters of Lake Huron, which is great for swimming, boating, sailing, canoeing, kayaking and kite boarding. Picture your own oasis to relax and enjoy nature on the quiet shores of Lake Huron. Also, have fun exploring beautiful forests full of vibrant wildlife. (id:54532)
203b Lakeshore Drive
Strong, Ontario
Two cottages! - Tucked away on the peaceful shores of Lake Bernard, just minutes from Sundridge, you'll find these two charming three-season cottages on a level lot just under an acre of pure summer bliss. These classic cuties have everything you need for lazy lake days and cozy nights. There's plenty of space for sleeping, playing, and relaxing, whether you're hosting family BBQs, fishing, swimming, boating, watching the sunset, or simply unwinding by the water. The Red Cottage #1 has 2 comfy bedrooms and a 3-piece bath. The Front Cottage #2 offers 3 bedrooms and a 2-piece bath, great for guests or extended family. Both cottages feature kitchens with lots of counter space and storage, ideal for cooking up your favourite summer meals or blending a round of margaritas! Wake up to the gentle lapping of waves, sip your morning coffee with stunning lake views, soak up sunshine all day, and cap it off with a spectacular sunset show each evening. This is the perfect setting for making unforgettable memories with your friends and family. Showings by appointment only, book your tour today and start living the lake life! Note: There is a shared driveway; please respect neighbors' property. A Survey report has been done to determine the lot lines. (id:54532)
159 Cedar Island Road
Orillia, Ontario
Stunning Fully Renovated Home Steps from Historic Downtown Orillia! Welcome to this beautifully remodeled home, perfectly located just moments from Orillia's charming historic downtown, scenic trails, vibrant restaurants, boutique shops, and beaches. This property offers the ideal blend of luxury, location, and lifestyle. Step inside to discover a chef-inspired gourmet kitchen featuring newer stainless steel appliances, a spacious center island, and a walkout to a private, fully fenced back yard perfect for relaxing or entertaining. The open-concept layout is enhanced by engineered hardwood floors throughout and large windows that flood the home with natural sunlight. The main level offers convenient features, including a laundry room and direct access to the double-car garage. The elegant primary suite boasts a walk-in closet and a luxurious 4-piece ensuite bath. Upstairs, a bright and airy family room showcases lake views through oversized windows. Extensively upgraded in 2023 with new windows, roof, furnace, and A/C this home is move-in ready and maintenance-free for years to come. Don't miss your chance to own this exceptional home that combines modern finishes, thoughtful design, and an unbeatable location! (id:54532)
66 Nottawasaga Street
Orillia, Ontario
Why renovate an underperforming asset when you can step into a proven performer? This fully legal, solid-brick fourplex delivers 6.8% CAP, immediate cashflow, and long-term stability in the heart of Orillia one of Ontario's fastest-growing and most consistently sought-after real estate markets. With ZERO vacancy history and tenants who love the quality finishes, leasing is effortless. Over $100,000 has been invested in upgrades to ensure this is a truly turn-key asset: new concrete collar (2022), freshly paved asphalt parking (2023), main-floor AC units (2023), A new roof (2019), high-efficiency furnaces (2020), new decks (both front and back), upper-level siding (2022), new storage shed (2022), attic insulation (2020), roof & eaves heating lines to prevent icicles (2021) and all systems brought up to code. A recent fire & building inspection (Jan 2025) confirm full compliance offering peace of mind for any investor. The property features four updated one-bedroom units with private entrances, five separate hydro meters, shared basement laundry, and a four-car parking lot. Tenants appreciate the thoughtful design and modern finishes, ensuring strong retention and consistent returns. Located within walking distance of downtown Orillia's restaurants, shops, library, Lakehead University, waterfront trails, and boardwalk, this location continues to drive enduring tenant demand. A rare chance to own a meticulously upgraded, fully compliant, and consistently occupied fourplex that delivers dependable income from day one. (id:54532)
45 - 11 Swan Lane
Tay, Ontario
Nestled Within A Gated Community, Overlooking Tranquil Waters, Lies A Masterpiece. This Custom-Built Haven Exudes An Aura Of Serenity, Where The Gentle Lull Of The Waves Harmonizes With The Whisper Of The Breeze. Every Detail Of This Residence Is Meticulously Designed To Evoke A Sense Of Refinement And Elegance. From The Sprawling Panoramic Vistas Of The Water View, This Sanctuary Offers A Retreat From The Bustling World Outside. Residents Are Enveloped In A Realm Of Tranquility, Where Luxury Meets Unparalleled Comfort. Whether Basking In The Warm Glow Of The Sunrise Or Relishing The Serene Ambiance Of Twilight, This Home Promises An Experience That Transcends The Ordinary. Images Are For Concept Purposes Only. Build To Suite Options Are Available. (id:54532)
Lot 10 Concession 6
Brock, Ontario
Tired of searching for the perfect piece of land? Look no further! Here is a rare and exciting opportunity to own a 0.62-acre plot of rural residential land, ready and waiting for your dream home or investment property. This property is a blank canvas for your imagination. Located just a stone's throw from the schools, stores, splash pad, parks and beaches of Beaverton and with easy access to Highway 12, it is a prime spot that combines country living with urban convenience. What You'll Love About This Land: Size and Space: With 0.62 acres, you have plenty of room to build the home you've always wanted, with a large yard, a workshop, or anything else you can dream up. There is a small shed and separate outhouse at the back of the property. Convenient Location: You'll be minutes from Beaverton and just a short drive to Orillia or the city via Highway 12. Plus, you're close to amenities like the local Independent grocery store. Easy Connections: Say goodbye to the hassle of setting up utilities. This property has easy access to hydro and gas lines. Hydro was also previously connected on the property, making it straight forward to reconnect. Privacy: Enjoy a property with treelines on all sides, providing excellent privacy for your future home. Ready to Build: This is a flat, level, and open block, which means less site prep and a faster, smoother start to your construction project. Don't miss out on this unique chance to acquire vacant land of this size in a sought-after location. Start building your future today! (id:54532)
44 - 9 Swan Lane
Tay, Ontario
Nestled Within A Gated Community, Where Tranquility Meets Elegance, Crafted By MG Homes Builder Epitomizes Luxury Living At Its Finest. With A Meticulous Focus On Sustainability And Innovation, Our Custom-Built Homes Boast The Unparalleled Structural Integrity Of Insulated Concrete Forms (ICF) While Offering Breathtaking Views Of Tranquil Waters. Imagine Waking Up To The Gentle Lull Of Waves And The Soothing Embrace Of A Picturesque Water View. Whether It's Savoring A Morning Coffee On Your Private Deck Or Enjoying A Sunset Stroll Along The Shoreline, Every Moment Becomes An Opportunity To Cherish The Beauty That Surrounds You. Discover The Epitome Of Sophistication And Serenity At MG Homes Builder, Where Every Home Is A Masterpiece, And Every Day Is An Opportunity To Savor The Joys Of Luxury Living Amidst Nature's Beauty. Welcome Home. Images Are For Concept Purposes Only. Build-to-Suite Options Are Available. (id:54532)
27 Herbert Avenue
Grey Highlands, Ontario
Fantastic 3 bedroom bungalow, move-in ready. New kitchen, new kitchen appliances, new main level bathroom. Large picture window in living room, bright and inviting. Convenient walk-out to deck from dining area. Spacious family room on lower level with gas fireplace. Lower level also offers cold storage room, laundry area, utility area and 2pc bathroom (new in 2019). Large partially fenced yard with mature trees, deck (19'2 x 12'6), garden and plenty of room for kids/pets to rough-house. Garage/workshop/storage shed (24'4 x 12'3) with overhead door, workbench & hydro (runs to house via underground wiring). A wonderful location for a young family or retirees, just a short distance to school, shops, golf, skiing, rec facilities, new grocery store & new hospital. Close to popular Beaver Valley & inland lakes ideal for swimming, boating & fishing. Under 2 hrs from GTA, 90 mins from Kitchener/Waterloo, 45 mins to Collingwood/Blue Mountain, 30 mins to Owen Sound. Just add you! (id:54532)
157 - 13 Southline Avenue
Huron-Kinloss, Ontario
Escape to Fisherman's Cove Seasonal Resort, where relaxation and adventure go hand in hand. This 2022 seasonal home is the perfect retreat for nature lovers and families looking to make lasting memories. Set in a peaceful lakeside community, it offers the ideal mix of comfort and outdoor excitement. Inside, you'll find a bright and spacious living area with vaulted ceilings and expansive windows that let in plenty of natural light while showcasing beautiful views of the surrounding wilderness. The open layout seamlessly connects the living space to the kitchen, creating a warm and welcoming atmosphere. With modern furnishings, a sleek ceiling fan, and a cozy electric fireplace, this is the perfect place to unwind after a day of fun. The kitchen is designed for both style and functionality, featuring stainless steel appliances, dark countertops, and crisp white cabinetry. Whether you're making a quick breakfast or cooking a gourmet meal, this space is fully equipped to meet your needs. Step outside and immerse yourself in everything the resort has to offer. Enjoy your morning coffee or evening drink on the private deck while taking in the serene landscape. Take a refreshing dip in the pool, let the kids explore the playgrounds, or head to the floating water park for some excitement. Love the water? Spend your days fishing, boating, or just soaking up the lakeside views. As the sun sets, gather around a crackling fire and enjoy the peaceful night sky. Located in the heart of Fisherman's Cove, this home gives you access to a variety of amenities, including a marina and recreational facilities. Plus, with site fees covered until 2027, you can enjoy hassle-free seasonal living for years to come. Don't miss out on this incredible opportunity to have your own slice of lakeside paradise! (id:54532)
49 Harris Lake W/a
Parry Sound Remote Area, Ontario
Yes - waterfront and acreage does exist! Welcome to 49 Harris Lake, Wallbridge which features 5.17 acres with 742 feet of shoreline with 2 seasonal beaches along stunning Harris Lake, offering breathtaking sunsets and endless outdoor adventure. Enjoy this 1,280 sq. ft. cottage (built in 2011) that is designed for comfort and connection featuring 3 bedrooms, 1 bathroom and an open-concept living, dining and kitchen space. This property is finished with pine tongue and groove including stunning cathedral ceilings to give a rustic feel while featuring all of today's modern appliances. A long peninsula island makes entertaining easy while a walkout to the spacious deck sets the stage for quiet mornings and golden-hour gatherings. Practical features include a connection for a backup generator, septic system and lake-drawn water with a UV filter. Plus a shed/bunkie offers extra storage or overflow sleeping space. Located in unorganized Wallbridge Township this is a dream destination for outdoor enthusiasts. Enjoy fishing, swimming off the dock, private trails and direct access to Crown land a haven for hiking, paddling and off-grid adventures. With Harris Lake as part of a popular canoe route you're perfectly positioned for exploration. If you're looking for space, privacy and the freedom to make it your own this is it. (id:54532)
17 - 15 Albright Road N
Hamilton, Ontario
Affordable 3-Bedroom Condo in a Prime Hamilton Location! Welcome to this 3-bedroom, 1.5-bathroom condo offering comfort, convenience, and a unique layout .Upon entry, you'll find a good-sized primary bedroom on the main floor, along with the living room and kitchen. The second floor features two bedrooms, a 4-piece bathroom, and a walk-out terrace, perfect for relaxing outdoors. Enjoy the convenience of two separate entrances front and back access to the home. Location Highlights: Close to schools, recreation centers, public transit, and the Red Hill Parkway Surrounded by all amenities including restaurants, shopping malls, and more Nearby swimming pools, playgrounds, basketball courts, soccer fields, and hockey facilities Minutes to parks and outdoor activities This condo combines affordability with lifestyle ideal for families, first-time buyers, or investors! (id:54532)
3-1030 Raven Hill Road
Lake Of Bays, Ontario
Lake Views That Surround You. Millions of Memories to Make. And, One Rare Opportunity. This package includes 2 separately deeded lots. The first property includes 429 feet of shoreline along a beautiful point of land that faces with both south and west. The long lake views with deep water and a private beach with morning to night sun provide the most desirable waterfront. The second property sits on 210 feet of waterfront facing due south, well treed and perfectly positioned to make this a one of a kind property into your family legacy property, where everyone can be welcomed, happy and comfortable. This Lake of Bays retreat gives you a level of privacy and space that are seldom found. Your best days begin as you wind down the forested driveway and catch your first glimpse of the striking red cottage tucked into the trees. Inside you will be immediately captured by the view from the family room. As you continue to explore you will find 6 spacious bedrooms across 2 floors of living, a massive kitchen and a large 3 season sun room with 10+ seats at the dinner table and a cozy lounge area surrounded by screened weather walls that allow you to take advance of the lakeside summer breeze. Whether you are spending your afternoons lounging on one or the two generous decks over looking the water, on the dock, or wading in from the walk-in sandy shoreline with its hard-packed bottom every member of your crew will love their time here. Lake of Bays is celebrated for its boating, fishing, and endless exploring, plus from this address you're only 25 minutes to Huntsville for shops, dining, and year-round amenities. This is more than a cottage, it's the backdrop to your Muskoka story, a private retreat that blends the timeless charm of cottage tradition with the comfort of modern design all thoughtfully placed on one of the most stunning peices of land Lake of Bays has to offer. (id:54532)
52 Windover Drive
Minden Hills, Ontario
NEW CONSTRUCTION TO BE BUILT in Minden! Set in one of Minden's most desirable neighborhoods, this brand-new build offers 1,640 sq. ft. of modern living with 3 bedrooms, 2 bathrooms, and the practicality of main floor laundry. The open-concept design brings the kitchen, dining, and living areas together in a bright, functional layout perfect for entertaining or relaxing with family. A triple-car garage provides inside entry to the main level, along with direct access to the basement, where you'll find a full unfinished space ready for your personal vision. Crafted with quality workmanship and attention to detail, this home is backed by a 7-Year Tarion Warranty for peace of mind. Buyers will also have the opportunity to customize both interior and exterior finishes, creating a home that truly reflects their style. Within walking distance to downtown Minden, enjoy easy access to the Gull River, boardwalk trails, shops, and nearby boat launches. A fresh new build in a prime location the perfect blend of comfort, convenience, and lifestyle. (id:54532)

