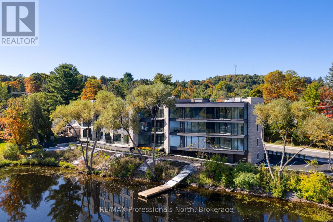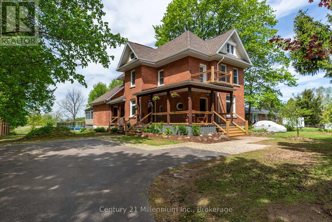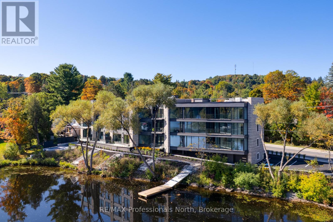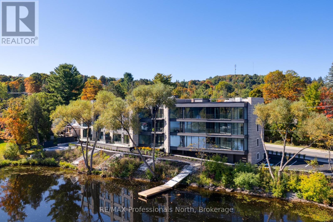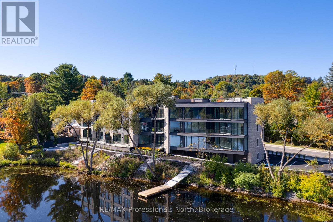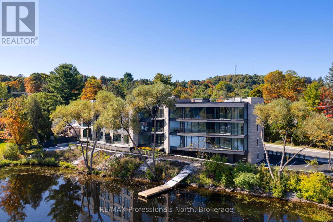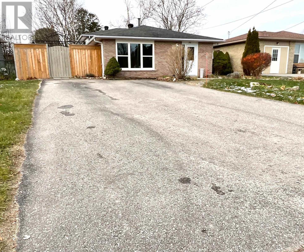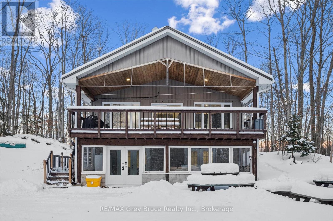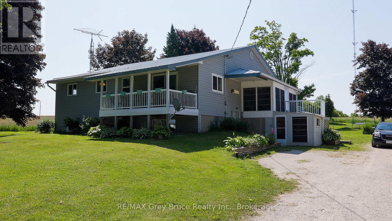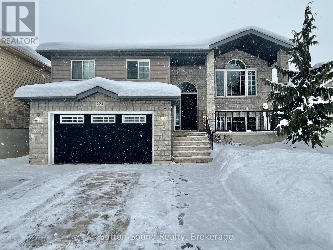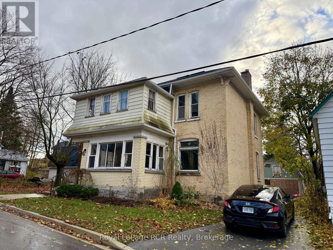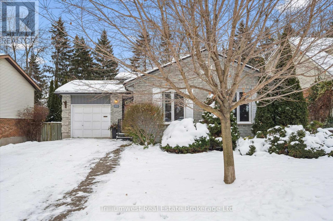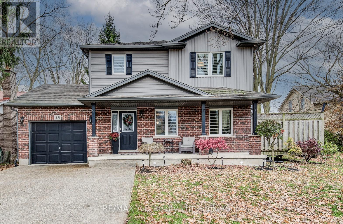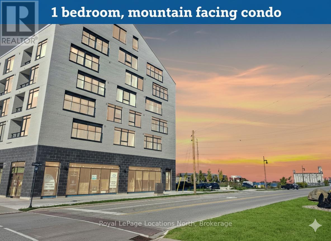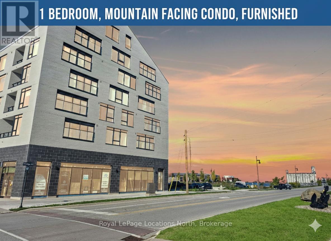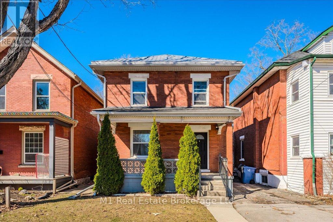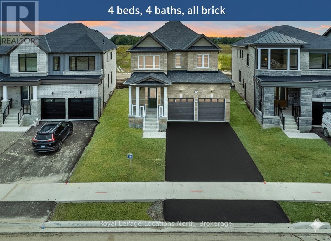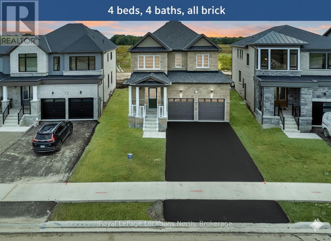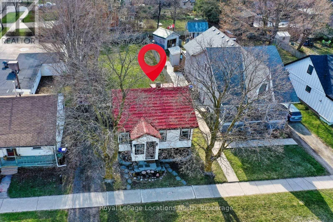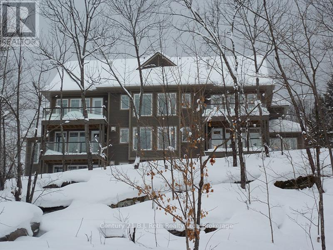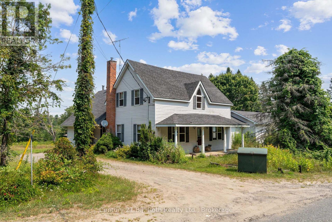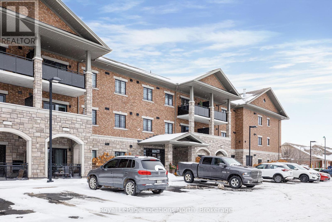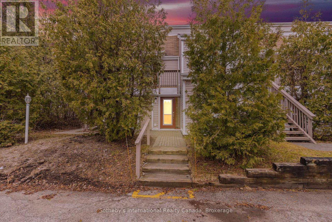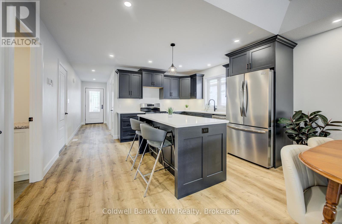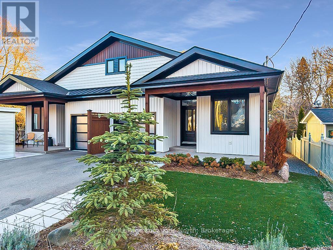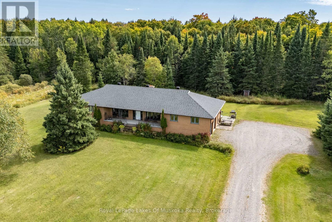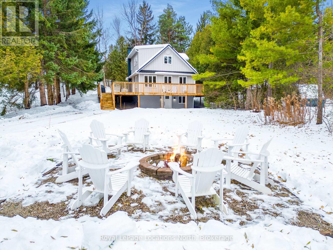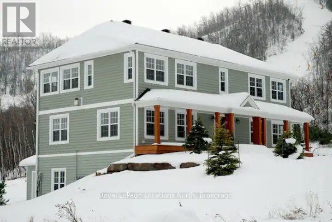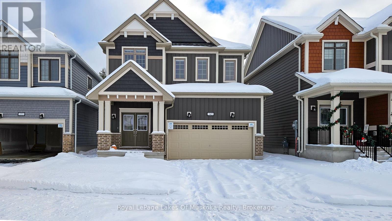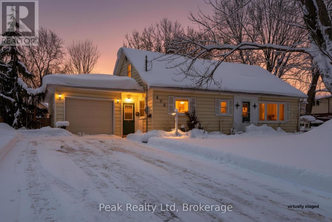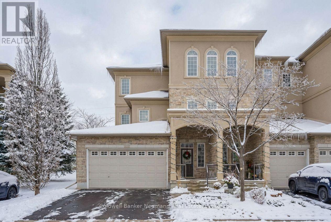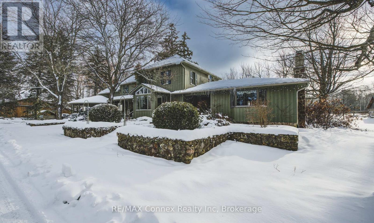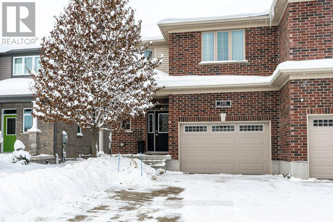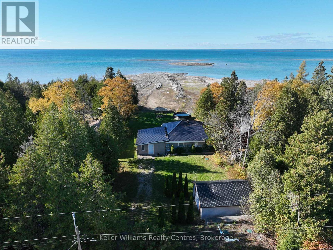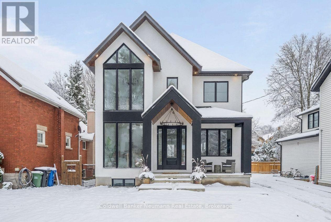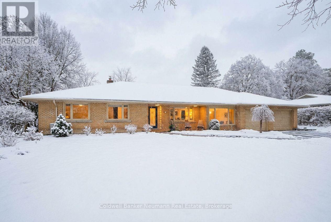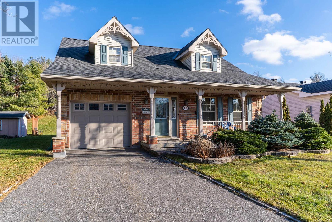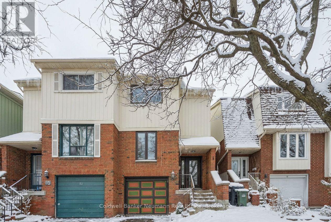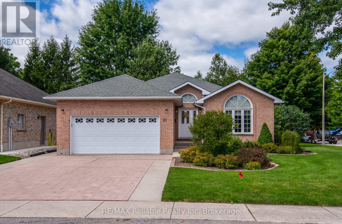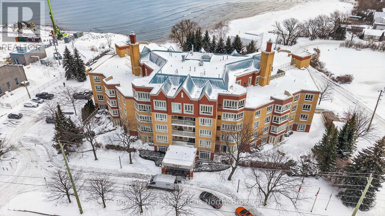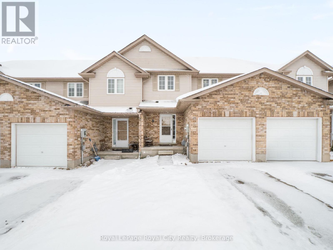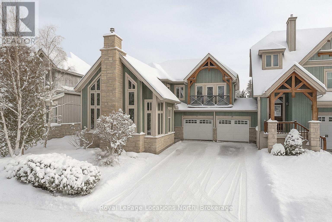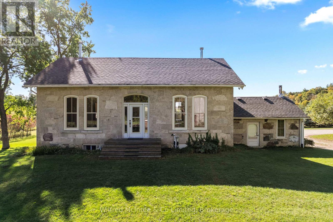301 - 32 Brunel Road
Huntsville, Ontario
Welcome to The Riverbend Muskoka Luxury on the Shores of the Muskoka River! Now selling 1-, 2-, and 3-bedroom suites with the opportunity to customize your finishes and move in this fall. This exclusive condominium community features just 15 suites, offering a rare blend of modern convenience and timeless Muskoka charm. From every suite, in every season, enjoy peace, serenity, and breathtaking views of the Muskoka landscape. The Riverbend combines low-maintenance living with prime access to Huntsville's vibrant downtown, local amenities, and 40 miles of boating right from your doorstep. Boat slips are also available for purchase. Spacious open-concept living area is designed to maximize natural light and highlight the spectacular riverfront views through large triple-paned windows crafted with energy efficiency in mind. Community amenities include a large dock for enjoying the waterfront, as well as a patio and BBQ area perfect for entertaining. Each suite comes with one underground parking space, with additional spaces available for purchase, along with guest parking for visitors. Schedule your private tour at the model suite today to explore design options and secure your place at The Riverbend Huntsville's premier condominium address. (id:54532)
296 Garafraxa St Street
Chatsworth, Ontario
This Victorian estate is a timeless masterpiece. Storied to once be home to a local doctor, this Chatsworth treasure seamlessly blends old-world charm with modern comforts on a private double-wide lot. The stunning double-brick exterior, wraparound veranda, and grand 42-inch solid wood front door make a striking first impression. Inside, intricate woodwork, original hardwood floors, stained glass and transom windows, a Juliet balcony, wide entryways, and soaring ceilings elevate the grandeur. Meticulously preserved, this home showcases the craftsmanship of its era while incorporating thoughtful updates for contemporary living. The formal dining room is perfect for entertaining, while the cozy living room, with its historic fireplace and natural gas insert, invites relaxation. A decorative staircase leads to the second floor, where three spacious bedrooms feature oversized windows and doors. This level also includes a dedicated laundry room and a modern 3-piece bath with an extra large stand-up shower. The third-floor suite is a private retreat, lined with warm cedar plank walls and insulated with Roxul for year-round comfort. A 2-piece bath completes this tranquil escape. Descending the historic butlers staircase, you arrive in the beautifully updated kitchen. Cherry cabinetry, a centerpiece island, stainless steel appliances, and a striking black slate natural stone floor make this space both functional and stylish. A conveniently located half bath adds to its practicality. Seamlessly connected to two inviting entertaining areas, this kitchen is the heart of the home. On one side, a formal dining area sets the stage for intimate gatherings, while the other opens into a cozy living room with agas fireplace. Beyond, the four-season sunroom is a showpiece flooded with natural light and offering direct access to the backyard oasis. Completed in 2023, the in-ground pool is a true highlight, surrounded by interlocking stone, a fire pit, and a Mennonite-style pool house. (id:54532)
101 - 32 Brunel Road
Huntsville, Ontario
Welcome to The Riverbend Muskoka Luxury on the Shores of the Muskoka River Now selling 1, 2, and 3 bedroom suites with the opportunity to customize your finishes and move in this fall. This exclusive condominium community features just 15 suites, offering a rare blend of modern convenience and timeless Muskoka charm. From every suite, in every season, enjoy peace, serenity, and breathtaking views of the Muskoka landscape. The Riverbend combines low-maintenance living with prime access to Huntsville's vibrant downtown, local amenities, and 40 miles of boating right from your doorstep. Boat slips are also available for purchase. Spacious open-concept living area is designed to maximize natural light and highlight the spectacular riverfront views through large triple-paned windows crafted with energy efficiency in mind. Community amenities include a large dock for enjoying the waterfront, as well as a patio and BBQ area perfect for entertaining. Each suite comes with one underground parking space, with additional spaces available for purchase, along with guest parking for visitors. Schedule your private tour at the model suite today to explore design options and secure your place at The Riverbend Huntsville's premier condominium address. (id:54532)
201 - 32 Brunel Road
Huntsville, Ontario
Welcome to The Riverbend Muskoka Luxury on the Shores of the Muskoka River! Now selling 1-, 2-, and 3-bedroom suites with the opportunity to customize your finishes and move in this fall. This exclusive condominium community features just 15 suites, offering a rare blend of modern convenience and timeless Muskoka charm. From every suite, in every season, enjoy peace, serenity, and breathtaking views of the Muskoka landscape. The Riverbend combines low-maintenance living with prime access to Huntsville's vibrant downtown, local amenities, and 40 miles of boating right from your doorstep. Boat slips are also available for purchase. Spacious open-concept living area is designed to maximize natural light and highlight the spectacular riverfront views through large triple-paned windows crafted with energy efficiency in mind. Community amenities include a large dock for enjoying the waterfront, as well as a patio and BBQ area perfect for entertaining. Each suite comes with one underground parking space, with additional spaces available for purchase, along with guest parking for visitors. Schedule your private tour at the model suite today to explore design options and secure your place at The Riverbend Huntsville's premier condominium address. (id:54532)
105 - 32 Brunel Road
Huntsville, Ontario
Welcome to The Riverbend Muskoka Luxury on the Shores of the Muskoka River! Now selling 1, 2, and 3 bedroom suites with the opportunity to customize your finishes and move in this fall. This exclusive condominium community features just 15 suites, offering a rare blend of modern convenience and timeless Muskoka charm. From every suite, in every season, enjoy peace, serenity, and breathtaking views of the Muskoka landscape. The Riverbend combines low-maintenance living with prime access to Huntsville's vibrant downtown, local amenities, and 40 miles of boating right from your doorstep. Boat slips are also available for purchase. Spacious open-concept living area is designed to maximize natural light and highlight the spectacular riverfront views through large triple-paned windows crafted with energy efficiency in mind. Community amenities include a large dock for enjoying the waterfront, as well as a patio and BBQ area perfect for entertaining. Each suite comes with one underground parking space, with additional spaces available for purchase, along with guest parking for visitors. Schedule your private tour at the model suite today to explore design options and secure your place at The Riverbend Huntsville's premier condominium address. (id:54532)
102 - 32 Brunel Road
Huntsville, Ontario
Welcome to The Riverbend Muskoka Luxury on the Shores of the Muskoka River! Now selling 1, 2, and 3 bedroom suites with the opportunity to customize your finishes and move in this fall. This exclusive condominium community features just 15 suites, offering a rare blend of modern convenience and timeless Muskoka charm. From every suite, in every season, enjoy peace, serenity, and breathtaking views of the Muskoka landscape. The Riverbend combines low-maintenance living with prime access to Huntsville's vibrant downtown, local amenities, and 40 miles of boating right from your doorstep. Boat slips are also available for purchase. Spacious open-concept living area is designed to maximize natural light and highlight the spectacular riverfront views through large triple-paned windows crafted with energy efficiency in mind. Community amenities include a large dock for enjoying the waterfront, as well as a patio and BBQ area perfect for entertaining. Each suite comes with one underground parking space, with additional spaces available for purchase, along with guest parking for visitors. Schedule your private tour at the model suite today to explore design options and secure your place at The Riverbend Huntsville's premier condominium address. (id:54532)
203 - 32 Brunel Road
Huntsville, Ontario
Welcome to The Riverbend Muskoka Luxury on the Shores of the Muskoka River! Now selling 1-, 2-, and 3-bedroom suites with the opportunity to customize your finishes and move in this fall. This exclusive condominium community features just 15 suites, offering a rare blend of modern convenience and timeless Muskoka charm. From every suite, in every season, enjoy peace, serenity, and breathtaking views of the Muskoka landscape. The Riverbend combines low-maintenance living with prime access to Huntsville's vibrant downtown, local amenities, and 40 miles of boating right from your doorstep. Boat slips are also available for purchase. Spacious open-concept living area is designed to maximize natural light and highlight the spectacular riverfront views through large triple-paned windows crafted with energy efficiency in mind. Community amenities include a large dock for enjoying the waterfront, as well as a patio and BBQ area perfect for entertaining. Each suite comes with one underground parking space, with additional spaces available for purchase, along with guest parking for visitors. Schedule your private tour at the model suite today to explore design options and secure your place at The Riverbend Huntsville's premier condominium address. (id:54532)
248 Eric Street
Clearview, Ontario
Charming 4 bedroom Home in the Heart of Stayner. Welcome to this inviting 4 bedroom, 2 bathroom Backsplit home, offering a total of 1,512 sqaure feet of comfortable living space on a quiet, family-friendly street. Plus a large 466 square foot crawl space for tons of storage opportunities. Step inside to discover a bright and functional layout featuring all new windows and doors that enhance both energy efficiency and curb appeal. This home offers front and side entrances, providing convenience and flexibility for families or guests.Outside, you'll love the beautiful perinnial gardens that surround the property, creating a peaceful and colorful setting all season long. The spacious backyard includes a charming bunkie, a tree house, and a storage shed - perfect for hobbies, play or extra storage.Located just minutes from local Parks, the recreation centre, medical centre and downtown Stayer, this home combines small town tranquility with easy access to every ammenity . A large driveway provides plenty of parking for family and visitors. This charming property is ideal for families, first time buyers or anyone looking to enjoy life in a welcoming central Stayner neighborhood. (id:54532)
3 Sugarbush Road
South Bruce Peninsula, Ontario
Welcome to 3 Sugarbush Road, South Bruce Peninsula. AREA ~ Tucked into the sought-after Oliphant North community, this exceptional chalet-style residence offers a rare blend of privacy, scale, and proximity to the best of the Bruce Peninsula lifestyle. Set on a generous, tree-lined lot, the home is minutes from Oliphant North Beach and world-class kite-surfing, while remaining close to Sauble Beach, the Bruce Trail, Sauble Ski Trails, and Bruce Ski Club. Enjoy easy day trips to Georgian Bluffs, Owen Sound, Red Bay, Lion's Head, Bruce Peninsula National Park, and Tobermory. DESIGN ~ Thoughtfully designed for multi-generational living, large families, or discerning buyers seeking flexibility, the home features seven bedrooms and five bathrooms, with expansive living spaces across two finished levels. Positioned on a stunning irregular pie-shaped, south-facing lot, the property captures warm sunset views. A walkout lower level provides privacy and separation for guests, while the open-concept main floor and oversized deck invite gathering, connection, and effortless entertaining. INVESTMENT ~ Whether envisioned as a permanent residence, a refined seasonal retreat, or an investment property, the home has already established itself as one of the area's most popular vacation rentals, offering immediate income potential to help offset operating costs. UNIQUENESS ~ In a market where many properties struggle to realize their full potential, 3 Sugarbush Road stands apart-defined by its setting, its self-contained scale, and its access to the experiences that draw people to the Bruce. This is an opportunity to own not just a home, but a lifestyle rooted in nature, privacy, and possibility. (id:54532)
283 6 Concession
Arran-Elderslie, Ontario
Set on a beautiful and private 1-acre lot, this well-maintained raised bungalow offers exceptional space and versatility for large or multi-generational families. With 5 bedrooms and 5 bathrooms, this home features a thoughtful layout designed for both everyday living and entertaining. The main floor offers an open-concept kitchen, dining, and living area filled with natural light along with three generously sized bedrooms, including a primary primary bedroom with ensuite. The lower level boasts a fully finished in-law suite, complete with its own kitchen, living room, bedrooms, bathrooms, and separate entrance ideal for extended family or guests. Outside; the expansive yard offers plenty of room to enjoy country living while the drive-in shed (47ft x 31ft) provides excellent space for tools, toys, or even a workshop. A large driveway with ample parking completes the package. Located just minutes from Tara, this property combines peaceful rural living with convenient access to everything you need. (id:54532)
224 2nd Street W
Owen Sound, Ontario
LOCATION! MOVE-IN READY! DREAM BACKYARD! Welcome to 224 2nd St W! Bright and inviting 3+1 bedroom raised bungalow in a family-friendly neighbourhood, on a quiet cul-de-sac. The open-concept main floor features a light-filled family room, a neutral kitchen with stainless steel appliances and island for extra counter space, eat-in dining with walkout to the oversize back deck. The primary bedroom has a walk-in closet and connects to a 4-pc cheater ensuite, while the lower level offers an updated 3-pc bathroom, 4th bedroom, fresh paint, storage, access to garage or backyard entry through laundry/utility room and a walkout sliding door to the covered patio - perfect for relaxing in the shade or the addition of a hot tub. Nice curb appeal with modern exterior, concrete driveway and stamped walkway. Enjoy the well maintained backyard with green space and entertainment space around the concrete firepit. Walking distance to local schools, Harrison Park, The Bruce Trail and West side amenities. This home is ready for family fun or quiet retirement living! (id:54532)
132 4th Avenue
Arran-Elderslie, Ontario
This solid 3-bed, 2-bath home offers affordability and exceptional value! It features a bright eat-in kitchen, separate living and family rooms, dining room, hardwood floors, and a detached garage with a paved driveway. Enjoy peace of mind with a newer natural gas furnace ('22), recent roof shingles, and updated eaves troughs. Don't miss out, contact your Realtor today to schedule a viewing. (id:54532)
53 Wimbledon Road
Guelph, Ontario
Welcome to 53 Wimbledon Rd - a well-cared-for and mechanically sound backsplit located in the highly desirable Sugarbush neighbourhood of Guelph. This home presents a fantastic opportunity for buyers looking for a solid property with great bones and the chance to add their own cosmetic touches over time, while still being completely move-in ready. Offering a functional and spacious layout with formal dining and sitting area and a large kitchen, the home also features 3 bedrooms (two on the upper level and one on the lower ground level), 2 full bathrooms, and a warm, homey living room highlighted by a cozy gas fireplace and patio doors that lead directly to the backyard. Downstairs features a separate laundry area, a partially finished rec room, and a large crawl space for additional storage. An attached 1-car garage adds everyday convenience, and the double-wide driveway provides ample parking for multiple vehicles. Set on a generous 54' x 109' lot, the large backyard is framed by mature trees for added privacy and includes a garden shed for extra storage. The mature landscaping and quiet setting make this an ideal space for relaxing, entertaining, or family time. Perfectly situated close to schools, parks, shopping, and the Hanlon Expressway for easy commuting, this home is also just steps to scenic nature trails and a short walk to Margaret Greene Park with its soccer fields, baseball diamonds, tennis courts, playground, cricket field, and off-leash dog area. A popular tobogganing hill behind Westwood Public School is also nearby and well-loved by local families in the winter months. Bright, warm, and thoughtfully maintained, this home is an excellent option for first-time buyers, downsizers, or anyone seeking a move-in-ready home with outstanding potential in one of Guelph's most family-friendly neighbourhoods. Get in touch with your realtor and book your private viewing today! (id:54532)
48 Wellington Street
East Zorra-Tavistock, Ontario
Welcome to 48 Wellington Street Tavistock located in a quiet neighbourhood and is with in a few minute walk to the local public school, park and arena and shopping. If you are looking for a 3 bedroom home on a low maintenance yard this might be just what you have been looking for. This lovely well kept 3 bedroom two storey home offers a nice size living room with sliders to a side yard deck, a spacious eat in kitchen, and a 2 piece bath on the main floor. The 2nd level offers 3 good size bedrooms, and a 4 pc bath, and for additional living space the basement offers a finished family room, 2 pc bath, laundry room and a large cold-room. Also a great feature to this home is the double Exposed Aggregate double driveway. Get out of the city and enjoy small town living, this home is within commuting distance to the Kitchener Waterloo area, Stratford, Woodstock and London. Whether you are a first time home buyer or a family looking for a 3 bedroom home, this is one home you do not want to miss viewing, call today. (id:54532)
101 Rudy Avenue
East Zorra-Tavistock, Ontario
Stunning custom built R50 (solid cement) home located in a desirable neighbourhood. Features of this great home include, open concept main floor with a living room and a main floor family room with a gas fireplace, a spacious eat in kitchen with a walk out to your own private oasis, main floor laundry. The 2nd level offers 3 bedrooms or a 4th bedroom or a upper floor family room, plus an ensuite bath. The basement offers a spacious family room with a pool table, 3 pc bath, an office or 5th bedroom. There is also a basement walk up from the basement to the garage, ideal for a granny suite or if you wanted to make an income apartment. This home has been freshly painted, new carpet, some new lighting and so much more. With a home like this, there is no need to go to the beach. Private fully fenced rear yard featuring 18 x 36 inground pool, stamped concrete patio, pool shack bar, with a cement counter and phone and cable. This is one home you don't want to miss. All you have to do is move in and enjoy. (id:54532)
322 - 31 Huron Street
Collingwood, Ontario
Stunning brand new Harbour House Condominium located in Collingwood. Just steps away from downtown Collingwood and scenic waterfront walking trails. This well-designed 1 bedroom condo offers 690 sq. ft. of living space along. The enclosed balcony encompasses 70 sq. ft and offers a side view of Blue Mountain. The condo is ready for immediate occupancy, and the rental price includes the furniture as shown. The suite boasts high-end finishes such as premium flooring, quartz kitchen countertops with a matching backsplash, built-in appliances including an over-the-range microwave and refrigerator. In-suite laundry. 4-piece bathroom with stone countertop and lavish bathtub. There is one designated underground parking space along with visitor parking available. Building amenities include bike storage, an exercise room, a pet wash area, and guest suites. It is conveniently located just a short distance from skiing, hiking, golfing, and fantastic restaurants in the downtown core of Collingwood. (id:54532)
322 - 31 Huron Street
Collingwood, Ontario
Stunning brand new Harbour House Condominium located in Collingwood. Just steps away from downtown Collingwood and scenic waterfront walking trails. This well-designed 1 bedroom condo offers 690 sq. ft. of living space along. The enclosed balcony encompasses 70 sq. ft and offers a side view of Blue Mountain. The condo is ready for immediate occupancy, and the rental price includes the furniture as shown. The suite boasts high-end finishes such as premium flooring, quartz kitchen countertops with a matching backsplash, built-in appliances including an over-the-range microwave and refrigerator. In-suite laundry. 4-piece bathroom with stone countertop and lavish bathtub. There is one designated underground parking space along with visitor parking available. Building amenities include bike storage, an exercise room, a pet wash area, and guest suites. It is conveniently located just a short distance from skiing, hiking, golfing, and fantastic restaurants in the downtown core of Collingwood. Annual Lease. Seeking an A+ Tenant. Utilities are not included. Available anytime. (id:54532)
50 Toronto Street
Guelph, Ontario
Unlock steady cash flow with this prime student rental gem in Guelph's bustling St. Patrick's Ward. At 50 Toronto Street, you're steps from the university, ensuring year-round demand and minimal vacancy risks. Boasting 6 spacious bedrooms, plus easy potential for a 7th in the basement, this setup screams high occupancy and rental income. Pair it with 3 full bathrooms for hassle-free tenant turnover, and you've got a low-maintenance money-maker in the city's heart. Bonus: A durable steel roof, newer windows, doors, and furnace mean fewer repairs and more reliable returns. Central location means quick access to transit, amenities, and that unbeatable student market. Don't miss out on turning this into your portfolio powerhouse-contact us today to crunch the numbers! (id:54532)
1474 Etwell Road
Huntsville, Ontario
Escape to the Country! To a blissful haven in the woods. Ensconce yourselves in the wonders of a cozy retreat in nature, far from all stresses external. Peaceful, home sweet home. It's said there's no place like home - and really, there's no place like this one! A custom construction of this caliber is a rarity. Thoughtfully designed; incredibly well-built by a true craftsman, then stylishly updated by the current owners to make it even better! Meander up the gentle driveway of this pretty 4+ acres woodsy property - just 10 mins from fun, happening Huntsville - to be greeted by a stunning rock: sanctuary to a resident, cute groundhog. As you reach the heated 2+ garage, majestic landscaping, complete with lighting, draws your eye up to this gorgeous, classic country home. "Wow! This is nice" you think. The striking wood doors get you next. Wait till you open them: Warm, reclaimed elm floors; soaring great room; stone, propane fireplace; chef's kitchen + dining space with views of the gardens, saltwater pool and healing enchanted forest.You'll adore the main-floor master retreat with forest-view ensuite, as sounds of a waterfall lull you to slumber! Then a fragrant Cedar Muskoka room leads out to bubbly hot tub for festive fall dips n lux winter soaks. The backyard is an entertainer's paradise for all the friends and fam. The low maint. pool even has a heater for 3-season fun! Lofty, airy, yet cozy spaces, wired for comfort, light and sound, invite you to relax. An auto home generator says you can. The walk-out, fab entertainment level below has efficient wood stove, home gym + lovely private bed n bath for your guests. So if you're ready to say "seee-yaa!" to the city - for a place to reconnect to yourselves and one another - well, life is SO much better in Muskoka. This spot has room for you n your furry friends to roam and invisible fence to keep 'em safe! A wholesome space to live, work, or retire. Don't miss this unique home: Your fun, peaceful life awaits! (id:54532)
77 Georgia's Walk
Tay, Ontario
Welcome to 77 Georgia's Walk in the charming community of Victoria Harbour! This raised bungalow offers 3 bedrooms, 2 bathrooms, and an attached two-car garage, providing comfortable and functional living. The bright main level features a practical layout, cozy fireplace in the living room, 3 bedrooms in total - primary has walk-in closet and 4pc ensuite. Forced air gas heat and central air will keep you comfortable, while the full unfinished basement offers excellent potential for additional living space, storage, or customization to suit your needs. Large back deck and fenced yard is perfect for entertaining and safe space for the kids and dogs to run. Since purchasing the owners have painted, updated the light fixtures, added lighting in the basement, new faucets, added soft close to the kitchen cabinets, fenced the backyard (property extends past the fence), insulated the garage attic space, new front walkway, paved driveway, added gutter guards on the eavestrough and purchased 4 new Frigidaire kitchen appliances. Roughed-in central vac and plumbing for basement bathroom. Situated on a generous lot, no sidewalk, no hydro poles, in a quiet, well-established neighbourhood, this home is close to everything you need in town: Foodland, the library, two schools (Catholic and public), a marina, and a public boat launch. Enjoy a peaceful setting with easy access to Midland, Penetanguishene, Georgian Bay, and Highway 400. (id:54532)
158 Union Boulevard
Wasaga Beach, Ontario
Detached, all brick home, nestled within South Bay at Rivers Edge. Built in 2023 by Lancaster Homes. There are currently no neighbours in front or behind (until the next phase is built). Walking distance to Wasaga Beach Public Elementary School. Pond and trail system nearby. Main Floor: Vinyl flooring, kitchen with stainless steel appliances, quartz countertops, living/dining areas and powder room. Upper Floor: 4 spacious bedrooms, along with 3 full bathrooms & laundry room. Basement: unfinished with plenty of storage space. Double car garage with automatic garage door opener. Air Conditioning. Window coverings. Quick drive to restaurants, Wasaga Beach, Collingwood and ski hills. Ideal for families, military relocations and individuals looking for a 'work-life' balance. Enjoy the 4 seasons with plenty of outdoor activities at your doorstep! A+ applicants welcome - provide credit report, references, proof of income. This property is being rented unfurnished. Rooms are virtually staged. Utilities are not included. Book your showing today. (id:54532)
158 Union Boulevard
Wasaga Beach, Ontario
Detached, all brick home! Outstanding value for a 4 bed, 4 bath property. This modern and chic, property is nestled within South Bay at Rivers Edge, Wasaga Beach. Built in 2023 by Lancaster Homes. Walk to Wasaga Beach Public Elementary School! Bright and spacious -you can feel the 'wow' factor from the moment you walk through the door. **Main Floor: Vinyl flooring, kitchen with stainless steel appliances, quartz kitchen countertops, living/dining areas and powder room. **Upper Floor: 4 spacious bedrooms, along with 3 full bathrooms & laundry room. **Basement: unfinished with plenty of storage space and bathroom rough in. Double car garage with inside entry. Just a short walk away from a pond & trail system. Easy access to Playtime Casino, Costco (under construction), Collingwood & Blue Mountain for additional amenities. Wasaga Beach is buzzing with development - the timing couldn't be any better to make a purchase! Ideal for families, military relocations and individuals looking for a 'work-life' balance. Enjoy the 4 seasons with plenty of outdoor activities at your doorstep. (id:54532)
452 Hurontario Street
Collingwood, Ontario
SKI SEASON RENTAL. Detached bungalow. 2 bedrooms & 1 bathroom. Oversized backyard! Walk to downtown Collingwood. Discover this stylish and contemporary home, set in a convenient location. The property boasts numerous updates, including a new kitchen with quartz countertops, modern appliances, upgraded electrical and HVAC, contemporary lighting vand laminate flooring. A separate side entrance provides access to the unfinished basement - a versatile space thats perfect for storage. The massive backyard offers added privacy. Lots of space for your pets and children to roam. This home is ideally located just a few blocks away from Collingwood's vibrant shops, restaurants & picturesque waterfront trails. Paula's Pantry is located next door and Gordon's cafe & food market steps away. ***Short term rental, price quoted is monthly. Minimum term: 3-4 months. Utilities are not included. Damage deposit is required. Seeking a wonderful seasonal tenant to occupy this cozy property. (id:54532)
302 - 11 Treetops Lane
Huntsville, Ontario
THE VIEW IS SPECTACULAR! Brand new, never lived in loft condo available for lease directly across from Deerhurst Resort. Three bedrooms/three bathrooms in 1400 spacious square feet. Top floor with soaring ceiling in livingroom. Fully furnished with quality furnishings. Every detail well thought through for your comfort and enjoyment. Live edge head boards beds with new Kingsdown mattresses and high end linens. Custom built-in closets. Sit by the fire and enjoy the breathtaking views of Penn Lake and the surrounding property and hillsides a 50 kms distance away on the horizon. Gourmet kitchen is fully equipped with everything including new LG appliances, custom cabinetry, granite countertops , large Blanco sink, and island with stools. Radiant floor heating makes it so cozy in the morning. Enjoy BBQing on the large open deck bathed in afternoon sun or step across the street to taste the culinary delights of the many Deerhurst Resort restaurants. Deerhurst also offers copious amenities for your enjoyment including a spa, gym, indoor pool, climbing wall among other challenges together with the world-class Deerhurst Highlands golf course. For a quick entertaining game, try the Deerhurst Lakeside Executive 9-hole course. Right next door to you is the Hidden Valley Highlands Ski Area for a great day on the slopes for all ages and skiing levels. In the summer, relax on the private Hidden Valley beach on the shores of Penn Lake. In Autumn, the spectacular fall colours viewed from your own private condo deck will mesmerize. Close to town and amenities but surrounded by lakes, rocks and trees. Take a walk along the many area tree-shrouded trails enjoying the perfect peace and quiet of nature. This unique condo is your amazing introduction to all the magic that Muskoka offers. Perfect opportunity to "try out" the cottage life or live the dream. (id:54532)
2377 Fraserburg Road
Lake Of Bays, Ontario
Discover the comfort, space, and natural beauty of this inviting 1.5-storey home set along the serene South Branch of the Muskoka River. Offering approximately 3,000 sq.ft. of living space, this property welcomes you with 4 generous bedrooms, 1.5 baths, and multiple areas to gather, unwind, and make memories.The main level features bright, welcoming rooms including a spacious family room and a charming Muskoka room with peaceful views of the water. Whether you're hosting friends, enjoying quiet mornings, or settling in for cozy evenings, the layout offers flexibility for a variety of lifestyles.Set on 2.55 acres, the property combines privacy with a true connection to nature. Spend your days on the dock, paddle along the river, or simply enjoy the sights and sounds of Muskoka right outside your door.This is a wonderful opportunity to create the waterfront retreat or year-round home you've always wanted. With ample space, a beautiful setting, and quick closing available, you can start enjoying Muskoka living sooner than you think. (id:54532)
303 - 1 Chamberlain Crescent
Collingwood, Ontario
Welcome to the luxury residence known as Dwell at Creekside. Built by Devonleigh Homes this Linden model offers 2 bedrooms, 1 bath and 924 square feet of comfortable living space. Open concept with a walk-out to a covered terrace. Great location on the top level, end unit with south facing views! Kitchen updated by Cabneato approx 5 years ago including cupboards, counters and tile backsplash. Over-sized pantry cupboard. Stainless steel appliances, bar stools and small freezer included. In-suite laundry has a laundry tub. Primary bedroom offers double windows and walk-in closet. 2nd bedroom is west facing and has a huge closet for storage. Parking space located just outside the main door! Additional parking space is $50 per month. Assigned storage locker included and additional bicycle storage available. There is also an elevator, mail room, garbage/recycling room and ample visitor parking. Located next to the lobby is the owner's meeting room with kitchenette that may be booked for use at no cost. Dwell is a very quiet building consisting of retirees, snowbirds and weekenders. Located close to shopping, trails, skiing, golf and Georgian Bay. Come and check out this well appointed unit available for immediate possession today! (id:54532)
181 - 49 Trott Boulevard
Collingwood, Ontario
Totally renovated 2 bed, 2 bath main floor condo minutes from Georgian Bay and a stroll or bus ride into downtown Collingwood. Featuring open plan living, dining, kitchen area with all new kitchen and all new flooring and paint. Cozy gas fireplace for those chilly winter evenings and doors to private patio area for those warm summer evenings. Primary bedroom with 4 piece bathroom featuring heated floors. Guest bedroom/den and 3 piece bathroom and in suite laundry make this the ideal full time home. All new baseboard heaters have been installed, to supplement the gas f/p in the unit, making this economical to heat, and a ductless a/c unit will ensure you are cool throughout those warm summer days. Utilities are in addition to rent. No pets and no smoking. Full application package required, including for each person on lease, full credit report with scores; employment verification including recent paystubs and references. Tenant liability insurance required before occupancy. (id:54532)
217 Elgin Street
Minto, Ontario
Picture yourself in this brand new 2 bedroom 2 bath semi-detached home located on a cul-de-sac close to downtown shopping and many other amenities of the thriving town of Palmerston. Some of the features of this home are a 4 pc ensuite washroom, walk in closet from the principal bedroom, main floor laundry, fully insulated and Trusscore lined garage, sodded front yard, air conditioning and spray foam insulated basement. You will enjoy relaxing on the covered front porch or the large covered deck at the rear overlooking the large rear yard. This is another quality JEMA home built by this Tarion registered builder. Ready for immediate occupancy. (id:54532)
145 Boucher Street E
Meaford, Ontario
Ultra low maintenance semi-detached home in the core of Meaford, walking distance to Downtown and Georgian Bay.Stunning newly built (2023) home located just steps away from the waterfront, this gorgeous townhome is set on a deep lot on a quiet residential street, offering the perfect combination of convenience and tranquility.Featuring 3 bedrooms (2 bedrooms+ office), 2 full baths, and a range of modern amenities that are sure to impress even the most discerning buyer. With a main floor primary, open concept living space, bright fully finished basement, and a stunning neutral palette throughout, this home is sure to make a lasting impression.Outside has been beautifully landscaped to create a private, tranquil backyard, featuring a deck, patio and artificial turf for low maintenance living. The ideal area to entertain family and friends.Located a short walk to the beach, parks, marina, restaurants and shopping in downtown. A short drive to Blue Mountain and the area's private ski/golf clubs. Enjoy 4 season living at its finest, whether it's skiing, golfing, hiking, cycling or boating, this townhome is in the ideal location to enjoy everything Southern Georgian Bay has to offer.Whether you're a retiree, a growing family, or simply looking for a change of pace, this is not to be missed. (id:54532)
1419 Beatrice Townline Road
Muskoka Lakes, Ontario
Custom built one owner brick bungalow positioned on a prime 101 acre property in a gorgeous rural area conveniently located only minutes from Bracebridge on a year round municipally maintained road. This wonderful 3 bed/2 bath home offers a bright & sprawling main floor design that has over 2200 sq ft of living space with large principal rooms & lots of extras throughout. Features include; a large custom kitchen with ample cupboard space, built-in oven, cook top range & a large eat-in dining/breakfast area w/walkout to south facing deck; sunk in living room w/hardwood floors & wood fireplace insert, formal dining room w/French doors into the large family/sitting room w/hardwood floors & walkout to 32' covered verandah overlooking the beautiful front yard. Main floor laundry, 2 full baths & 3 generously sized main floor bedrooms. Full basement is unfinished but offers an additional 2,100+ sq ft of space & has excellent finishing potential & loads of storage space + separate workshop room. Double attached garage (20' x 22') with inside access. The property features a large frontage on the year round road with a level cleared pasture area with existing fenced paddocks, 24' x 26' shed/barn (previously used for horses), zoned RU3/RU1 which allows for several permitted uses, trails throughout the property would be Ideal for horses/hobby farm or just having your own piece of heaven. Forced air wood/electric heating system, air filter system, generator panel, drilled well & more. Property packages like this one don't come along often. (id:54532)
128 Teskey Drive
Blue Mountains, Ontario
Minutes from the areas private ski clubs and steps to the beach, this 4 season, 4 +1 bedroom chalet offers the perfect location for year-round outdoor adventures. Nestled on a private lot with a long driveway, the home is surrounded by mature trees and lush greenery, creating a serene escape.Inside, wood floors flow throughout, and the cozy living space boasts built-ins, a stone-surround wood stove, and a walkout to the back deck. The eat-in kitchen includes plenty of cupboard space, a peninsula and a coffee bar, perfect for après-ski gatherings. A good size guest bedroom and 3pc bathroom complete the main level.On the upper level you'll find two guest bedrooms and a large primary bedroom, all sharing a 4-pc bath.Enter through the lower level, where a spacious mudroom and ski room provide ample storage for gear. The large rec room serves as an additional bedroom; a great space for hosting guests!Additional highlights include a large wraparound deck, hot tub and wood burning sauna, ideal for outdoor relaxation and entertaining.This property features a separate, rare 650sqft garage, offering potential to transform this unused space into a laneway home. Secondary suites can be a source of additional income, provide more space for guests and support multigenerational living.3 minutes to Georgian Peaks Ski Club and close proximity to downtown Thornbury, known for its award-winning dining, boutiques, and coffee shops. Just 15 minutes from Collingwood and steps from beach access, this home offers comfort, adventure, and convenience! (id:54532)
183 Alta Road
Blue Mountains, Ontario
Discover the ultimate retreat just steps from the Steeps Chair at Alpine Ski Club! With breathtaking ski hill views and a stunning backdrop of Georgian Bay, this property offers the perfect location for sports enthusiasts. Just minutes from local ski/golf clubs, beaches, and trails, its your gateway to 4 season retreat filled with adventure.The open-concept main level features 18ft ceilings, wood floors, and a double-sided gas fireplace, creating a cozy ambiance in both the living and dining areas. The spacious kitchen boasts built-in appliances, a large island, and granite counters/backsplash, perfect for entertaining. The main floor also features a luxurious primary suite with a 3pc ensuite, while a mudroom/laundry area with new appliances (2022) offers added convenience and outdoor access.The upper level offers a primary suite with a walk-in closet, panoramic ski hill views, and a spa-like 5pc ensuite. Two additional guest bedrooms, both with walk-in closets, share a spacious 5pc bathroom.The recently updated ground-level legal unit offers a large recreation room, sprinkler, extra sound-proofing, a full kitchen with island, laundry facilities, and a comfortable bedroom with a 4pc ensuite. The perfect in-law/nanny suite.Enjoy the expansive covered front deck with mountain views, beautifully landscaped gardens, and a zoned sprinkler system. The 2-car garage offers convenience for storing gear after a day on the slopes or at the beach.The house as a whole has 5 oversized queen bedrooms and 4 full bathrooms (including 2 with whirlpool spa tubs), this property is the perfect balance of luxury and comfort. Located on a quiet cul-de-sac, you're just a short drive from Blue Mountain Village, Thornbury, and Collingwood. Don't miss this turn-key home in one of the most desirable spots in The Blue Mountains! (id:54532)
345 Mceachern Lane
Gravenhurst, Ontario
Welcome to 345 McEachern Lane, Gravenhurst. This well maintained, new 4 bedroom, 3 bathroom home sits on a quiet cul-de-sac and offers the perfect blend of comfort and convenience. Enjoy bright, spacious living areas and a large backyard ideal for entertaining, kids or pets. The unfinished basement is a blank canvas ready for your custom touch. Just minutes from shops, restaurants, and everyday essentials. This home delivers effortless living in one of Muskoka's most sought-after communities. (id:54532)
670 Elm Avenue N
North Perth, Ontario
Experience the perfect blend of charm and spaciousness in this custom-built 1.5-storey home, situated in a fantastic section of Listowel, just steps away from walking trails. This delightful 3-bedroom residence, originally designed in the 1960s, boasts a surprisingly spacious layout ideal for a family or a retired couple, featuring bright living spaces that create an inviting atmosphere for gatherings and everyday living. With generous rooms and a thoughtful design that effortlessly maximizes comfort, this home is a true oasis where lasting memories are made. Don't miss the opportunity to claim this hidden gem in a vibrant community-your dream home awaits! Second MLS# 40790538 (id:54532)
5 - 5 Palmer Marie Lane
Arran-Elderslie, Ontario
Welcome to 5 Palmer Marie Lane, a Life Lease Unit in an adult community! This beautifully crafted, accessible 1435 sq. ft. bungalow(4 plex) is a perfect blend of comfort, style, and functionality. Built in 2022, this home boasts exceptional quality and workmanship. On the main level, you'll find a chef-inspired kitchen featuring custom maple cabinets, an island/ breakfast bar, and quartz countertops. The open-concept dining and living area provide a warm, welcoming space for entertaining or relaxing. The primary bedroom is a spacious retreat with ensuite having a 4 ft. shower, soaker tub and 2 walk-in closets, while the second bedroom with walk in closet is perfect for guests or a home office. Laundry is conveniently located on the main level but could be relocated to the basement. With a STAIR LIFT to the lower level accessibility allows you to enjoy a large family room with a walk out to a private patio. A third bedroom and 3-piece bath provide additional living options, along with a huge storage room, utility room and cold room. Lower level is easily the perfect in law suite with a few renovations. In floor heat runs in the basement and can be connected with a heat source. Enjoy the outdoors from the front porch, upper deck, or lower patio. The attached garage is generous and lined in easy care Truscore. Concrete driveway for 2 vehicles. Monthly fees in 2024 were $381. Maintenance-free living is at its finest, with snow removal and lawn care taken care of for you. This well-maintained, worry-free home is perfect for those looking to downsize without sacrificing quality or style. (id:54532)
20 - 255 Summerfield Drive
Guelph, Ontario
Welcome to 20-255 Summerfield Drive. An executive townhome in the heart of South Guelph, this residence offers a rare blend of luxury, convenience, and thoughtful design. Coming to market for the first time since it was custom-built by Thomasfield Homes, this home is one-of-a-kind, complete with its own private elevator. From the moment you step inside, a spacious foyer sets the tone for what's to come, inviting you up the elevator or staircase into 2,745 sq. ft. of refined living space. The open-concept main level features a chef's kitchen and bright living area finished with rich hardwood and tile. The living room's fireplace creates a warm focal point, while patio doors lead to a covered deck shared with the primary suite. The primary retreat is a true highlight with its large walk-in closet and spa-inspired 5-piece ensuite. A formal dining room with a wet bar makes entertaining effortless, while a second bedroom, full bathroom, den/office, laundry, and plenty of storage round out the main level. Take the elevator down to the fully finished lower level, where guests can enjoy their own private retreat. This space includes a third bedroom, full bathroom, rec room, cold cellar, and direct garage access ideal for visitors or extended family. With property management handling all exterior maintenance, you're free to enjoy everything this highly sought-after community has to offer. This is more than a home, it's a lifestyle of comfort, accessibility, and ease. (id:54532)
13233 Fifth Line
Halton Hills, Ontario
THIS BEAUTIFUL COUNTRY RETREAT AWAITS YOU AND YOUR FAMILY! Unique, enchanting and enriched with the natural beauty of the rolling landscape and an abundance of history, this country estate reveals itself in a series of wonderful surprises. The property is not only a picturesque 150 Acres with a 4867 square foot, two-storey beautifully proportioned home, it also features two mid-nineteenth-century log cabins, an in-ground pool with a private pool house, with sauna, pond, apple and pear orchard, barn with horse stalls and hay loft, large drive shed with extensive workshop and one of Ontario's few existing stone silos converted into an artist's studio with a deck overlooking raised gardens and a stunning view of the farm. You and your family will live on your own retreat. Join us for a walk down the majestic tree-lined laneway and open your eyes to the wonder that befalls you. The house has 4+1 bedrooms including a full guest suite with bed and sitting room with direct access to the garden and a 3pc bathroom. In the finished basement you will relax in the movie theatre and games room. The generous office space is full of light. The property encompasses aces of mature bush and managed reforestation, wetlands, walking trails, 40 acres of arable land and a seven-acre revenue producing solar panel installation. This historical family estate has been lovingly cared for by three families since 1896 when the settlers built a new house on the present site. Over the decades the house has been expanded and modernized, combining heritage with sustainability. (id:54532)
138 Brown Street
Stratford, Ontario
Calling all savvy buyers looking for home that was thoughtfully designed when it was built & now recently & beautifully renovated! Custom with luxe touches, this 1553 sq ft home is modern & exceptionally warm. Walk through the door & you'll be drawn towards the living room featuring a linear electric fireplace, a textured tile statement wall & an abundance of natural light. The stunning kitchen offers matte black cabinets with a complimenting walnut-look, over-sized quartz island, pendant lights & a suite of GE Cafe appliances. The light oak flooring running through the main floor carries up to the second level where you will find 3 bedrooms, including a primary with wardrobe-ready walk-in closet, another fireplace & the nice touch of valance lighting. The other 2 bedrooms are sizeable & stylish, where another walk-in closet can be found. The basement presents additional tucked away living space with a rec room & 2 piece bath. With all of the snow, it's not too early to start thinking warm thoughts about the complete backyard oasis you'll enjoy next summer. The deck gives way to a 12' x 24' salt water pool with spill over spa (that can be used in any season) & there's even a pool shed too. Love it, post it, & t'is the season to buy it! (id:54532)
1256 Sunset Drive
South Bruce Peninsula, Ontario
Nestled along the shores of Howdenvale, this beautifully renovated waterfront home embodies the essence of refined lakeside living. Offering 1,580 sq ft of thoughtfully designed space, it features three bedrooms, two bathrooms, and a full transformation that blends modern style with everyday comfort. Recent updates include a brand-new kitchen, upgraded insulation, fresh drywall. A durable steel roof-ensuring a home that's as functional as it is elegant. Surrounded by natural beauty, the property provides a peaceful retreat without sacrificing convenience. Just a 7-minute drive from Pike Bay, you'll have easy access to local dining, a gas station, a general store, and an LCBO - everything you need for relaxed, year-round living. For further exploration, Wiarton is only 30 minutes away, while Lion's Head and Tobermory lie within a scenic 45-minute to 1-hour drive, offering endless opportunities for hiking, boating, and discovering the Bruce Peninsula's world-class natural wonders. With direct access to Lake Huron, this home invites you to enjoy the best of waterfront living-kayak at sunrise, unwind on the shore at dusk, and take in breathtaking lake views that change with every season. This Howdenvale retreat is more than a home - it's a sanctuary for those who appreciate tranquility, thoughtful craftsmanship, and a deep connection to nature. Whether as a year-round residence or a seasonal escape, it offers the perfect balance of comfort, privacy, and adventure. (id:54532)
126 Oxford Street
Guelph, Ontario
Welcome to 126 Oxford Street - a brand new luxury home built with exceptional attention to detail by Everest Homes, ready for you to make it your own. From the striking modern stucco exterior to the nine-foot ceilings and white oak flooring on the main floor, every feature exudes sophistication. The front foyer sets the tone with its distinctive hardwood, while the main level offers a bright home office, an open-concept Barzotti kitchen, and custom built-ins in the dining and living areas-anchored by a stunning 74" Napoleon fireplace. Upstairs, you'll find three spacious bedrooms, including a primary suite that truly impresses, complete with a large walk-in closet and a five-piece ensuite featuring a custom walnut vanity. A convenient upper-level laundry room adds practicality to the elegant design.The lower level offers even more potential, with large windows, a separate entrance, and rough-ins for a kitchen, bathroom, and laundry-making it ideal for an in-law suite or future 2 bedroom apartment. Beautifully situated in Guelph's downtown core, this home is steps from Exhibition Park, schools, and all amenities-offering luxury living in one of the city's most desirable locations. (id:54532)
36 Harcourt Drive
Guelph, Ontario
Welcome to this spacious and truly unique bungalow in Guelph's highly desirable Old University neighbourhood. This property offers something rare - two homes in one, all above grade. Step through the front door into the main residence, featuring three bedrooms on the main floor and a versatile bonus room that can serve as a playroom, mudroom, or home office, conveniently located between the kitchen and the double-car garage. Original hardwood floors flow through most of the main level, complementing the large kitchen, expansive dining area, and a bright living room with floor-to-ceiling windows.The main home also includes a full basement, offering two additional bedrooms, another full bathroom, laundry facilities, and ample storage space. Now, let's talk about the second home. Added in 2002, this thoughtful addition created a beautiful main-floor apartment - perfect for in-laws, guests, or rental income. This bright, open-concept suite features one bedroom, a full bathroom, a spacious living and dining area with a gas fireplace, custom built-ins by Olympic Kitchens, a full kitchen, and its own laundry. Both homes share a lovely back deck overlooking a serene canopy of trees and established perennials. The backyard also features a powered and drywalled shed - ideal for a workshop or studio. With five bedrooms in the main house plus a one-bedroom suite, this property offers exceptional flexibility as a multi-generational home, investment property, or home with a dedicated office space. Parking is abundant, with space for two vehicles in the garage and six or more in the driveway. A rare opportunity in one of Guelph's most sought-after neighbourhoods - this is a property you'll want to see in person. (id:54532)
107 Milton Street
Bracebridge, Ontario
Charming & well maintained in-town home located only minutes from downtown Bracebridge! This wonderful 3 bed/2 bath home features a welcoming entrance foyer into bright & cheery main floor offering; inside access to the single car attached garage, living room & formal dining with hardwood floors & gas fireplace, kitchen w/stainless appliances & ample cupboard space, main floor primary bedroom, 4pc bath & a lovely 3 season sunroom with cathedral ceilings & walkout to the back yard patio. 2nd floor features 2 generously sized bedrooms w/dormers & a 4pc bathroom. Basement has a finished Rec room area with a free standing gas fireplace & a large utility/laundry room with lots of storage space. Forced air gas heating, central air conditioning, on demand hot water, central vac & town services make this lovely home a wonderful low maintenance option for you and your family. (id:54532)
51 Dovercliffe Road
Guelph, Ontario
This renovated home perfectly balances modern style, everyday comfort, and quality craftsmanship. Every detail has been thoughtfully curated to create an exceptional living experience designed for today's homeowner. At its heart is an open-concept kitchen that impresses with custom cabinetry, quartz countertops, a bold backsplash, and luxury vinyl flooring, offering both beauty and functionality. The seamless layout makes it ideal for cozy nights in or lively gatherings with friends and family. The spa-inspired bathrooms elevate daily routines with heated tile floors, designer fixtures, and a custom walk-in shower reminiscent of a boutique hotel. Throughout the home, high-end finishes-like luxury vinyl flooring, custom built-ins, and modern lighting, add warmth and sophistication. Relax in the inviting living room, complete with an electric fireplace and built-in cabinetry, or step outside to the private deck overlooking peaceful green space, perfect for morning coffee, summer BBQs, or simply soaking up nature's calm. Originally a three-bedroom layout, the home has been reimagined as a spacious two-bedroom. A fenced yard, proximity to public transit and schools, and access to Crane Park's scenic trail system make this property ideal for families and outdoor enthusiasts alike. Practical perks include parking for one in the garage and one in the driveway, plus residents enjoy the added bonus of a heated community pool, a rare amenity that enhances the lifestyle this move-in-ready gem provides. Combining modern luxury with natural serenity, this home truly offers the best of both worlds. (id:54532)
61 Church Street
Huron East, Ontario
Welcome to this 3-bedroom, 3-bathroom bungalow, nestled in the heart of Seaforth. This well-maintained brick exterior home offers the perfect balance of comfort, functionality, and room to grow. Boasting a spacious 61 ft by 145 ft lot, the property provides ample outdoor space, including a private backyard with a garden shed for extra storage. The home features a large 2-car garage, ideal for vehicle storage.The main floor includes a cozy living space, an inviting kitchen, and three generously-sized bedrooms, with the potential to expand further downstairs. The lower level offers the opportunity for additional bedrooms or living areas, making it the perfect canvas for your personal vision. Located in a peaceful, family-friendly neighborhood, this property offers not only space but also endless possibilities for customization. Whether you're looking for a home to settle into or a property with room to grow, 61 Church St is an opportunity you don't want to miss. (id:54532)
401 - 16 Raglan Street
Collingwood, Ontario
Collingwood's Exclusive Sunset Cove Waterfront Condo Community has a rare offering; an updated end unit with unobstructed PANORAMIC Georgian Bay Views! Located in a private, quiet corner of the 4th floor, this 1,289 sqft, 2 bedroom, 2 full bathroom condo is flooded with natural light all day long. The floorplan allows for layout options with a wide, oversized living space to include a dining + reading + lounging space. Enjoy cozy nights in front of the fireplace watching our local surfers conquer the Bay. The primary suite also has a water view + walk-in closet + 5pc ensuite and the spare bedroom converts easily to a den/sitting room with its beautiful Murphy Bed. Enjoy the upscale convenience and security of Sunset Cove, with heated underground parking, storage, library, patio/BBQ area, professionally maintained grounds & always friendly concierge service. The Gathering Room welcomes residents to enjoy the pool table, ping-pong, viewing parties & kitchen facilities. During warmer months, enjoy the salt water pool and private sandy beach on the shores of Georgian Bay. Sunset Cove is a short walk from all our historic downtown has to offer; restaurants, shopping, waterfront, parks & more. If you are looking for luxurious, effortless living with convenience, warmth and community, book your private viewing today. (id:54532)
47 Schroder Crescent
Guelph, Ontario
Welcome to 47 Schroder Crescent, a stylish and bright freehold attached home in one of Guelph's sought-after east end neighbourhoods! Featuring 3 Bedrooms and 4 Bathrooms, this well-appointed residence features an open-concept main floor ideal for modern living and entertaining. The formal dining space offers ample room to seat six, creating the perfect setting for hosting. The living room blends seamlessly into the space, highlighted by cohesive hardwood flooring that allows the area to truly shine. Step out back onto your raised deck and enjoy seasonal dining in the spring and summer months, with peaceful views of the trail beyond. Upstairs, you'll find two comfortable bedrooms with versatile layouts, along with a shared four-piece bathroom. Central to the other bedrooms, the primary bedroom features a walk-in closet and a private three-piece ensuite. The fully finished walkout basement adds valuable additional living space-perfect for a family room, home office, or kids' playroom. Outside, the private yard is ideal for relaxing or hosting BBQs in warmer months. With easy access to parks, schools, shopping, transit, and trails, this home blends convenience and community living seamlessly. (id:54532)
115 Venture Boulevard
Blue Mountains, Ontario
Welcome to 115 Venture Boulevard, ideally located in The Orchard at Craigleith - one of Southern Georgian Bays most sought-after ski-in/ski-out communities. This chalet offers unmatched four-season living with private trail and shuttle access, and is within walking distance to Craigleith and Toronto Ski Club, the Village at Blue Mountain, and the shores of Georgian Bay. The open-concept main level is designed for both gathering and relaxation, featuring a vaulted ceiling, gas fireplace, and expansive windows framing panoramic ski hill views. A loft overlooking the living area provides flexible space for a home office, media lounge, or potential for a fourth bedroom. The kitchen opens to a private backyard patio, backing onto a trail - ideal for summer barbecues and winter snowshoeing. Upstairs, three spacious bedrooms include a primary retreat with a walk-in closet, private balcony, and 5-piece ensuite. Large windows throughout bring in natural light and highlight seasonal views. The unfinished basement, with a rough-in for a bathroom, offers excellent storage and future development potential. A two-car attached garage adds convenience for vehicles and gear. Whether you're seeking a full-time residence or a weekend escape, this home delivers the ultimate ski-lifestyle experience, with a prime location that blends mountain living and year-round recreation. (id:54532)
302148 Con 2 Sdr
West Grey, Ontario
An exceptional stone farmhouse set in the middle of 71.65 acres of rolling hills, mature forest and beautiful views. This functional estate includes 35 workable or cleared pasture acres, and 35 acres of woodland with ponds and trails. Ultimate privacy is assured via the long, tree-lined lane leading to the historic 1870s stone house. With its unmistakable character and modernized farmhouse charm boasting over 2200 sq.ft of space, 3 bedrooms and 2 full bathrooms with space for more. Perfectly blending history and modernity, featuring hardwood floors and an updated modern kitchen. The home retains its original trims and moldings, cozy certified woodstoves (plus the convenience of propane forced air furnace with a/c), a full walk-out lower level with a bathroom featuring in-floor radiant heat, and an inviting exposed stone bedroom or bonus family room with propane stove. The clean and prepared open attic (35'6x11'7) is ready for conversion into additional living space, a cozy bedroom suite or office- the inspiring canvas is ready. The property's crowning jewel is the original 54x53 bank barn. The upper barn space is ideal for storage but well enough maintained and preserved to set the stage for event hosting with carriage lights mounted on the beams and fairy lights strung along the rafters. While the lower level workshop/garage is perfect for multiple vehicles, equipment storage, or a clean slate for horse stable and tack room conversion. The truly inspiring aspect of this property's location is how it backs onto the desirable unassumed sand road providing direct access for activities like quiet walks, horseback riding, or cross-country skiing into the vast 428 acres of Allen Parks forested lands. With groomed trails and the most beautiful and bountiful natural trillium blooms in Ontario. Your search is over for an unique estate offering both historical charm and vast functional potential as a hobby or horse farm, rural retreat, event host, and private oasis. (id:54532)

