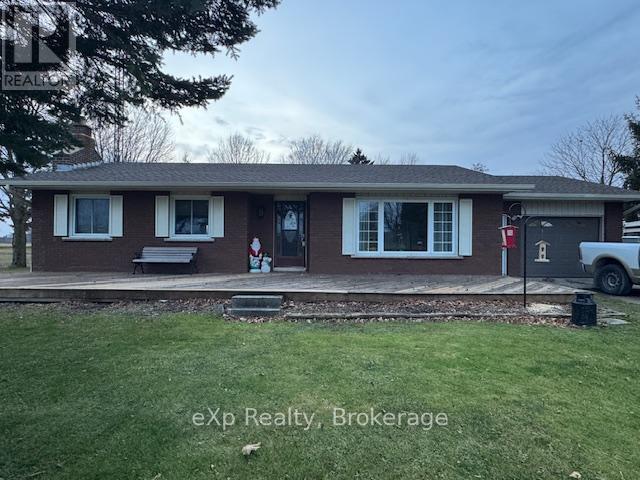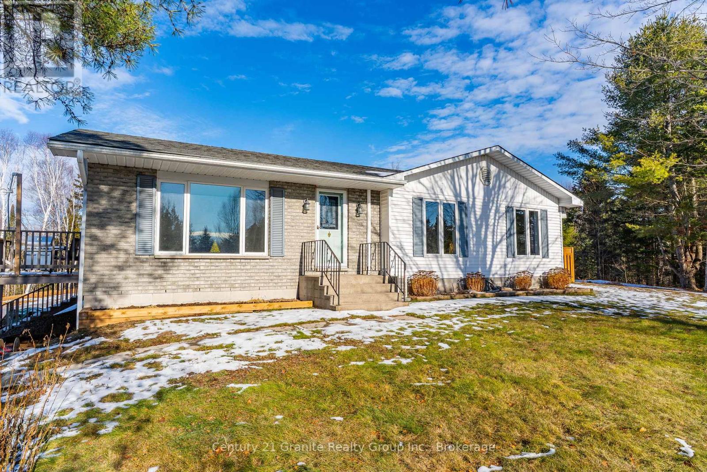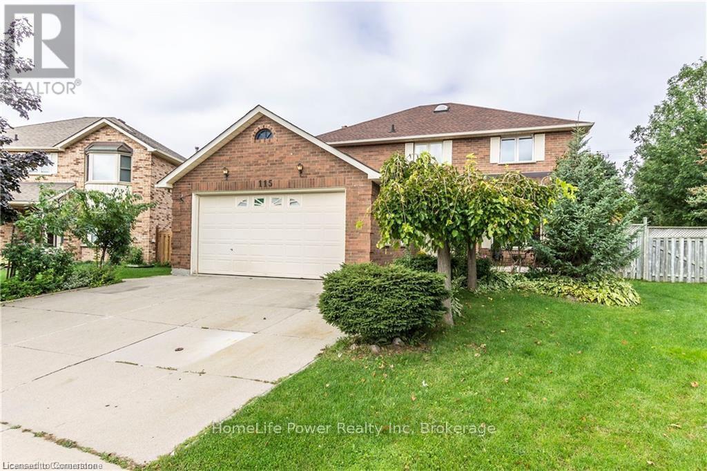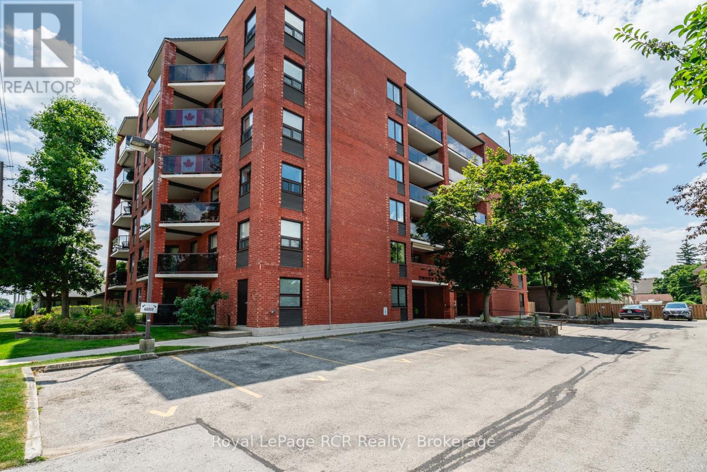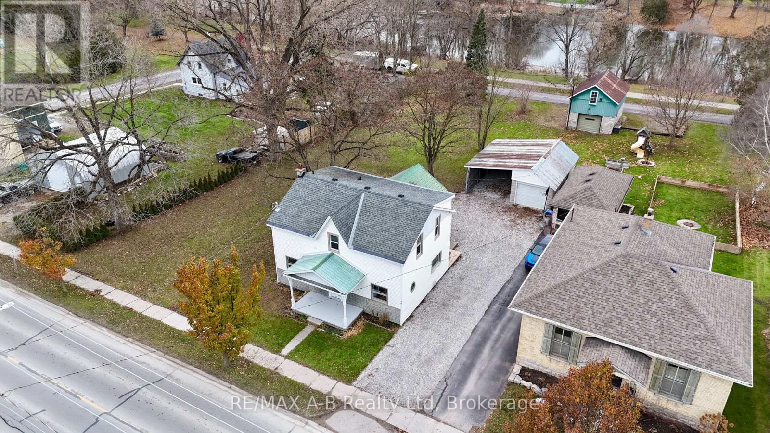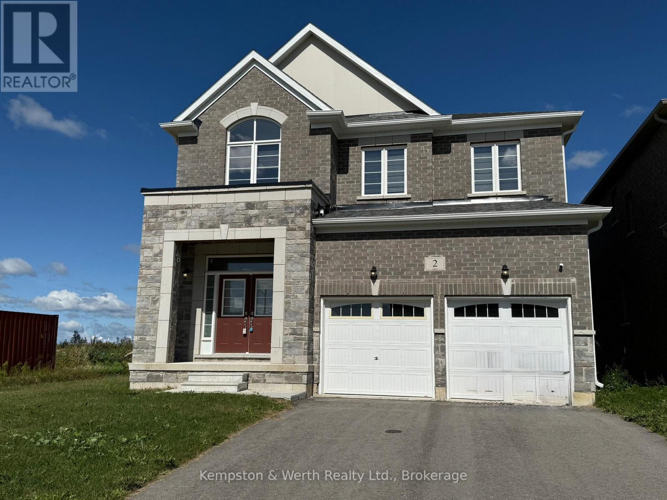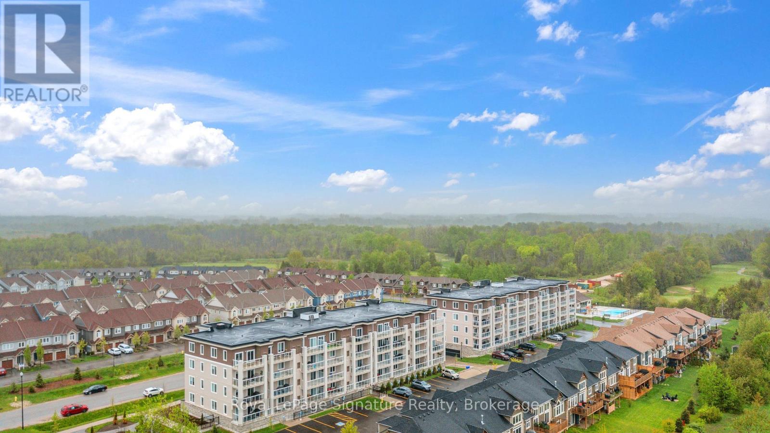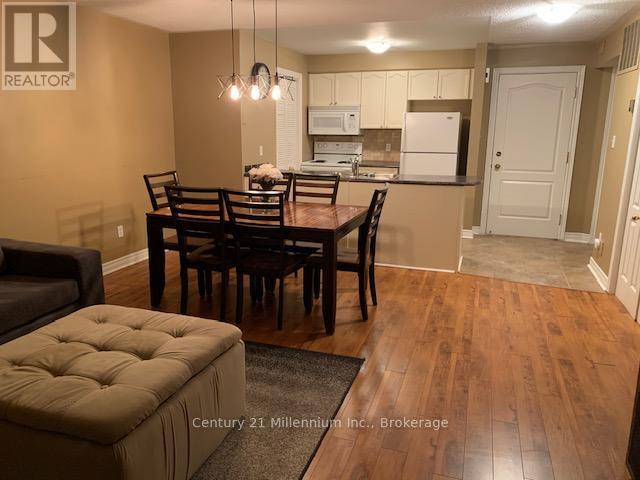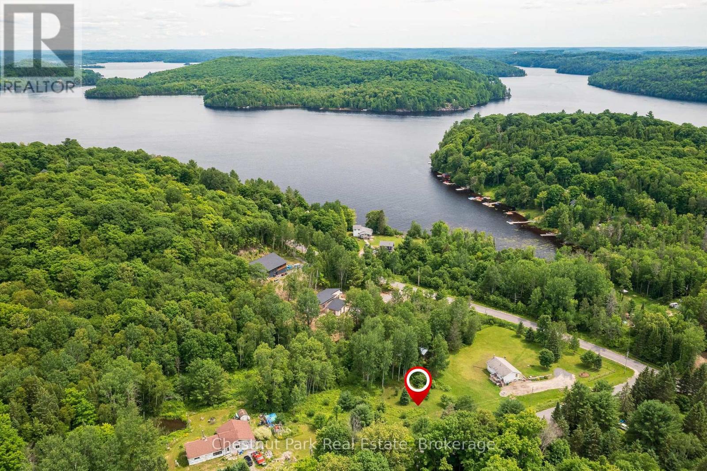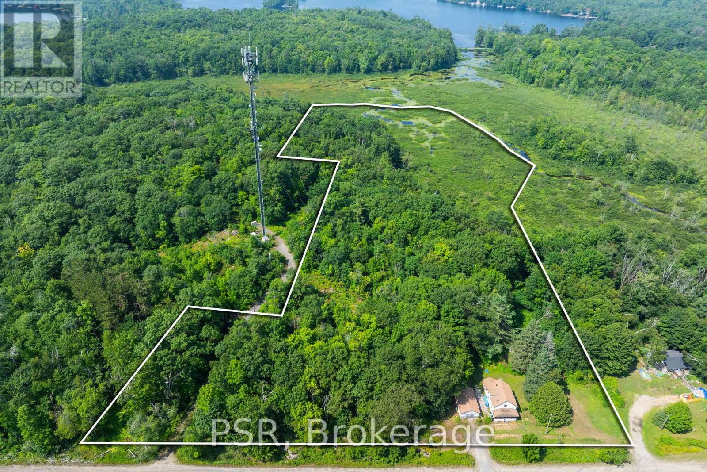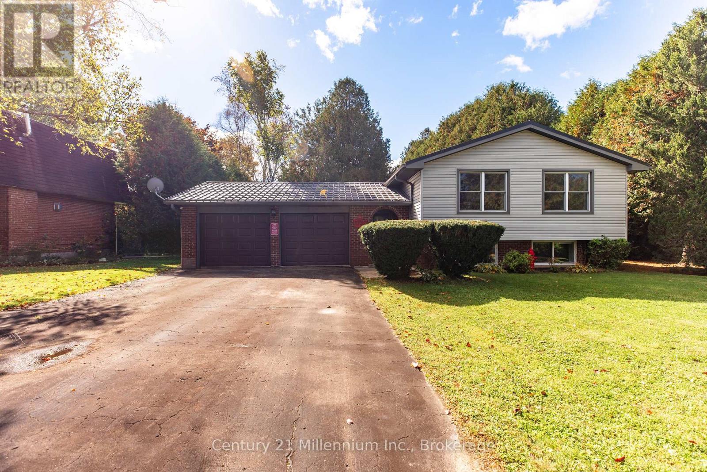392158 Grey Road 109 Road
Southgate, Ontario
Welcome to this lovely brick 3 bedroom bungalow located in the peaceful village of Holstein-just steps from the local public school and a short drive to Mount Forest and Durham. This well maintained home offers comfortable main floor living, attached garage and a fantastic yard perfect for families, hobbyists, or anyone looking for room to enjoy the outdoors. Inside you'll find a warm and inviting layout featuring a bright living area and a kitchen designed for both everyday use and entertaining. The spacious kitchen includes an island and comes complete with all appliances, making move in day effortless. Hardwood is throughout the main floor except for the bathroom and kitchen. The bathroom has been beautifully updated and conveniently includes a washer and dryer. The partially finished basement provides even more potential-whether you envision a cozy rec room, home office, or additional storage. A standout feature is the stunning brick accent wall with a built in wood fireplace, creating the perfect spot to relax on cooler evenings. Outdoors, this property truly shines. The large yard offers plenty of space for kids, pets, gardens and gatherings. Three handy sheds provide room for tools, toys, hot tub and seasonal storage. If your're looking for a solid, welcoming home in a friendly community with schools, amenities, and small town charm all close by, this Holstein bungalow is one to see. Furnace is 2019-roof approximately 2020-rental hot water heater monthly $74.00-fridge-dishwasher 2021-microwave and stove 2022. Propane approximately $2300 year. Hydro approximately $84.00 a month. Sheds are 12x18-10x12 & 8x8. Height in basement is 7ft. Garage is 16x22. (id:54532)
601 - 110 Steamship Bay Road
Gravenhurst, Ontario
Luxury. Convenience. Muskoka Charm. Penthouse Condo. Steps from the vibrant Gravenhurst Wharf Boardwalk, enjoy effortless access to shopping, waterfront dining, concerts, farmers' markets, ski shows, and cruises aboard the Segwun & Wenonah. With nearby boat slips, it's your dream cottage-without the maintenance or waterfront taxes. Inside this top-floor penthouse, discover soaring 12-foot ceilings, a stunning Palladian window, and over 1,100 sq ft of sunlit, open-concept living. Relax by the gas fireplace with tranquil views of Muskoka landscape. Two private balconies showcase breathtaking sunsets. Both bedrooms feature 4-piece ensuite bathrooms and walk-in closets. The Chef's kitchen offers stainless steel appliances, a walk-in pantry, and generous prep area and pass-through-perfect for entertaining. Enjoy premium carport parking, a storage locker, and all-inclusive condo fees covering gas, water, cable, and internet. A rare Muskoka penthouse-luxury, privacy, and lifestyle in one exceptional address. (id:54532)
1039 Essonville Line
Highlands East, Ontario
Less than 15 minutes from Haliburton, this beautifully updated home sits on 4.6 private acres with trails winding throughout the property perfect for nature lovers, families, or anyone seeking peaceful country living with easy access to town.Step inside to find a bright, refreshed interior featuring new flooring, fresh paint, brand-new appliances, and quartz countertops. Comfort is a priority with a new air conditioner and a brand-new drilled well, giving peace of mind for years to come.The home includes 1.5 bathrooms and 2 + 2 bedrooms, There is an oversized 28' x 32' detached garage, offering ample space for vehicles, workshop needs, or storage.The walkout basement adds even more functional living space, featuring a large rec room and a spacious entry area, perfect for families, guests, or creating a dedicated hobby or entertainment zone.Outside, the backyard has been completely transformed into a private oasis with a new heated saltwater in-ground pool and patio, and storage shed.A move-in-ready property with modern upgrades, acreage, and amenities like this rarely comes up this close to Haliburton. Don't miss your chance to make it yours! (id:54532)
115 Cranston Avenue
Cambridge, Ontario
Welcome to 115 Cranston Avenue, a spacious and beautifully appointed home offering 4 bedrooms, 2 full bathrooms, and 2 half bathrooms. Designed for both comfort and practicality, this property provides generous living areas that are perfect for families or professionals. Located in a desirable neighborhood close to top amenities, it delivers both convenience and style in everyday living. Schedule your private viewing today and experience this exceptional rental opportunity for yourself. (id:54532)
606 - 536 11th Avenue
Hanover, Ontario
Enjoy views across the town of Hanover from this bright and spacious top-floor condo featuring 2 bedrooms and 2 bathrooms. Thoughtfully updated, the kitchen boasts custom cabinetry from Arbour Hill, including a charming window seat, glass accent doors, and a stylish backsplash. The open-concept living and dining area offers plenty of space for entertaining, with sliding doors leading to a private patio with glass railings. The primary bedroom includes a 4-piece ensuite, dual closets, and two windows. A second bedroom-ideal as a guest room or office is conveniently located near the guest bathroom with walk-in shower. Both bathrooms also feature cabinetry from Arbour Hill. Additional highlights include a utility room with washer, dryer, new water softener (2024), and water heater (2025), custom blinds from Burtons plus a full appliance package. The foyer features a coat closet, and there's an extra storage space located across the hallway and on the main floor. The well-maintained building offers a secure main floor entry and a shared common meeting room. One designated parking space is included. Condo fees are $403/month. (id:54532)
198 Water Street S
St. Marys, Ontario
Located along the scenic Thames River and picturesque river walkway, 198 Water Street South is a fully renovated duplex offering a wealth of opportunity. Situated on an expansive 100 ft x 200 ft lot, this property features two self-contained 2-bedroom, 1-bathroom units, each with separate hydro, water, kitchen, and laundry hookups. Extensive renovations were completed throughout, including all-new electrical wiring, upgraded breaker panels, and interconnected smoke/CO detectors. The plumbing has been replaced from the new meters throughout both units along with all new drywall with proper fire separation and rated assemblies. Additional improvements include new windows, new steel entry doors, fresh trim and flooring, new kitchens, tiled showers, bathroom fixtures, doors, hardware, shelving and upgraded insulation. Exterior improvements include a new rear deck, siding, and gravel driveway. The property also boasts a unique dual-purpose garage, half enclosed, half open, and a charming two-story stone barn/garage accessed from the rear laneway. Just a short walk to downtown shops, restaurants, and amenities, this turnkey investment is ideal for those seeking a low-maintenance income property or a multigenerational living option in a prime location. Click on the virtual tour link, view the floor plans, photos and YouTube link and then call your REALTOR to schedule your private viewing of this great property! (id:54532)
2 Mackenzie Street
Southgate, Ontario
Welcome to your dream home nestled in the charming town of Dundalk. This exquisite two story residence was built in 2023 and exudes modern elegance, comfort and the perfect blend of functionality. Stepping inside, you'll find an inviting open concept layout on the mail floor accentuated by hardwood flooring that flows seamlessly through out the living areas. The spacious living room features large windows that flood the space with natural light, adjacent to the living room is the family room with gas fire place and full kitchen that is perfect for those who enjoy cooking. On the second floor you will find four spacious bedrooms each boasting there own private ensuite bathroom. This thoughtful layout ensure privacy and convenience for family or guests. This home is complete with a finished walk out basement and offers so much space for your growing family. This home in Dundalk is not just a house, it's a place where memories will be made. (id:54532)
102 - 17 Spooner Crescent
Collingwood, Ontario
Welcome to Spooner Crescent, a modern and well-appointed ground-floor condo offering 2 bedrooms, 2 bathrooms, and underground parking in the desirable Blue Fairway community. This newer building is ideally located close to golf, ski hills, trails, shopping, restaurants, and Georgian Bay, making it perfect for four-season living.Inside, the unit features 9' ceilings, quality laminate and tile flooring, and an open-concept layout filled with natural light. The contemporary kitchen includes stone countertops, a gas range, stainless steel appliances, and ample cabinetry. The living area opens to a spacious covered patio with glass railings and a gas BBQ hookup, extending your living space outdoors.The primary bedroom offers a comfortable retreat with a private 3-piece ensuite, while the second bedroom and full guest bath provide great flexibility for visitors, family, or a home office. Additional conveniences include in-suite laundry, a generously sized storage locker just outside the front door, and one dedicated underground parking space.Residents enjoy access to fantastic amenities, including a newly completed outdoor pool, fitness centre, and children's playground. With its prime location and low-maintenance lifestyle, this condo is an excellent option for full-time living, weekend getaways, or investment in a growing area. (id:54532)
825 - 34 Dawson Drive
Collingwood, Ontario
Welcome to 34 Dawson Drive, Unit 825, a unique and versatile upper-level condo located in Collingwood's sought-after Cranberry/Living Stone Resort community. This spacious two-bedroom unit has been thoughtfully divided into two separate living areas, offering exceptional flexibility for multi-generational living, private guest accommodations, or a dedicated work-from-home space. The main suite features a generous one-bedroom layout with an open-concept living and dining area, a cozy fireplace, a full kitchen, in-suite laundry, a 4-piece bath, and a private balcony surrounded by mature trees. Up the enclosed interior staircase, the bright studio suite offers an inviting open layout with its own 4-piece bath and kitchenette (no laundry), ideal for visiting family, a private office, hobbies, or personal use. Situated just minutes from downtown Collingwood, Georgian Bay, golf, trails, and Blue Mountain, this condo is the perfect opportunity to enjoy a four-season lifestyle in a prime location while benefiting from an adaptable and smartly designed living space. Please note that this studio is not a legal rental unit. Heat source of one bedroom unit - 2 new heat pumps were installed in July 2024 - these provide heat and a/c. Pictures are prior to tenant occupancy. (id:54532)
17 Vernon Lane
Huntsville, Ontario
Seize the opportunity to build your dream home at Vernon Shores! This charming community offers a mix of waterfront cottages and stunning new builds, just 20 minutes from Huntsville's conveniences. Situated on a municipally maintained road, this vacant lot is zoned WR1 and ready for your vision, with hydro at the lot line and newly installed Bell Fibre internet in the area perfect for year-round living. Enjoy easy access to Lake Vernon, just a short walk away. To inspire your plans, the seller has invested in thoughtful renderings of a custom-designed home, with an attached two-car garage, highlighting the parcels full potential. Don't miss out on this exceptional opportunity! (id:54532)
2676 Muskoka District 169 Road
Muskoka Lakes, Ontario
**Affordable Opportunity in Bala -- 7.15 Acres with Renovated 3-Bedroom Home and Workshop** This charming 3-bedroom, 2-bathroom home offers just over 1,100 sq ft of living space, set on a sprawling 7.15-acre lot just minutes from downtown Bala. The lot is zoned R3 -- Community Residential. Originally built in 1930 and renovated in 2023, the home blends rustic character with recent updates, leaving some finishing touches to make it your own. Key infrastructure quotes have been obtained for a well (approx. $28,500) and furnace replacement (approx. $14,500), and these costs are reflected in the listing price -- providing a fantastic opportunity to add value. The property includes a large, fully insulated and winterized workshop, ideal for a handy business owner or hobbyist. Located directly across from a baseball diamond and dog park, and close to all the amenities Bala has to offer, this property is well-suited as a starter home, income property, or project for the skilled buyer ready to put their stamp on it. Don't miss out on this versatile and affordably priced Muskoka opportunity! (id:54532)
104 Glenwood Place
West Grey, Ontario
Charming 3+2 bedroom side split family home on a quiet street on the edge of Markdale! Set on a generous 0.35-acre lot, the home features mature landscaping, a fully fenced backyard, and plenty of room for kids and pets to play. Step outside to enjoy your private outdoor oasis from the back deck, perfect for morning coffee or evening barbecues. Inside, a bright and functional layout features wood flooring throughout the main level, a spacious living and dining area, and a practical kitchen ready for your personal upgrades. Three bedrooms and a 4-piece bathroom complete the main floor. Fresh paint throughout adds a crisp, move-in-ready feel. The finished basement expands your living space with two additional bedrooms, a modern 3-piece bathroom with a glass shower, and a dedicated laundry room, perfect for a growing family, home office, or hobby space. This home is built for efficiency and comfort, featuring a Hy-Grade steel roof, extra insulation, natural gas fireplace with baseboard heating, and an owned water softener. Located just outside Markdale and 35 minutes from Owen Sound, this home offers the best of small-town living with proximity to essential amenities, including shopping, restaurants, a hospital, parks, and a library. Outdoor enthusiasts will appreciate the area's diverse range of activities, including hiking, skiing, fishing, and snowmobiling. Discover the perfect blend of tranquility and convenience in this delightful family home. (id:54532)

