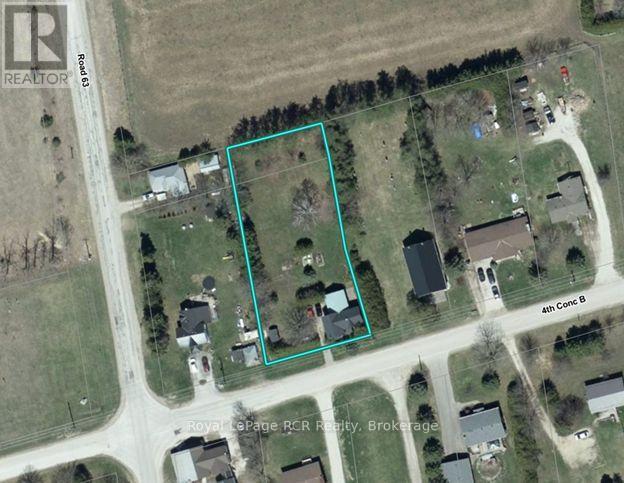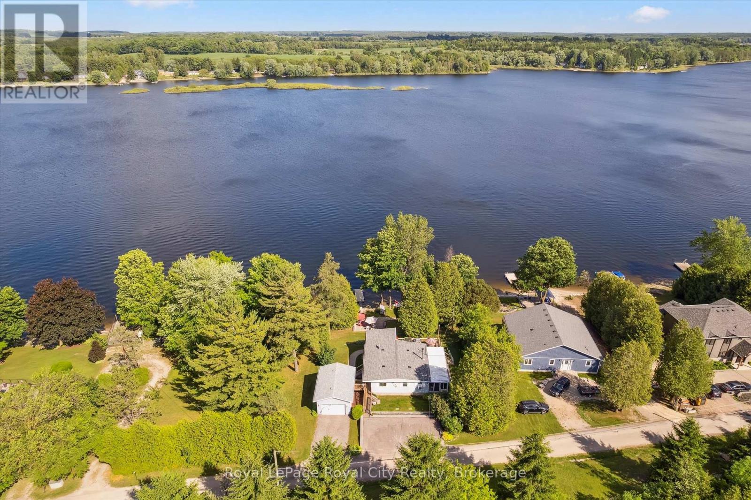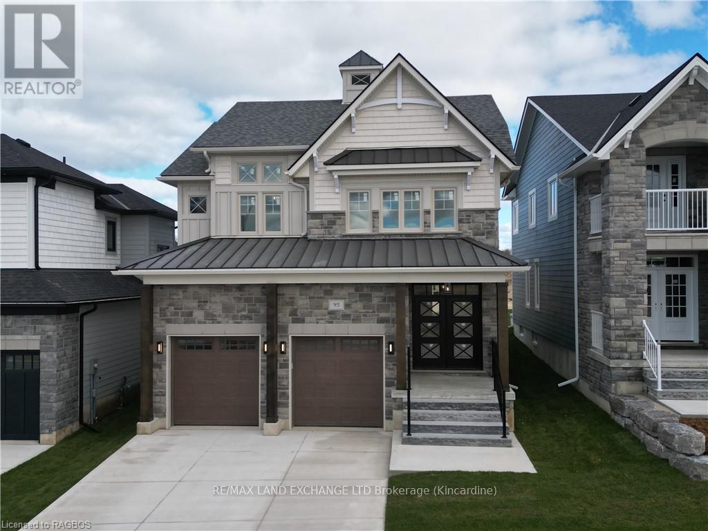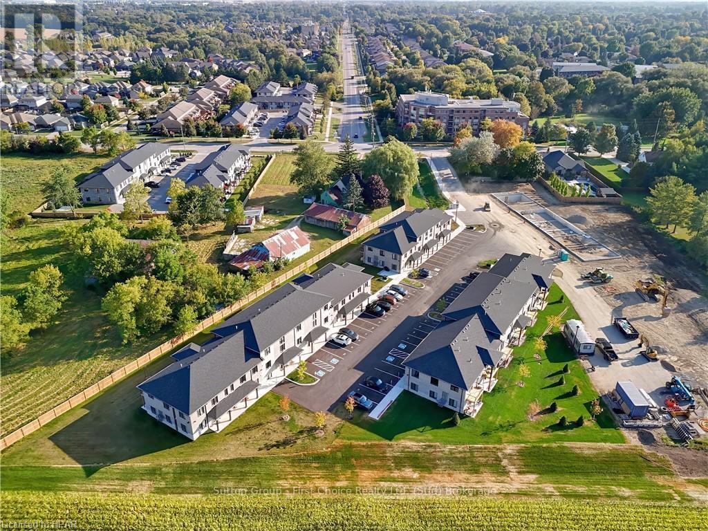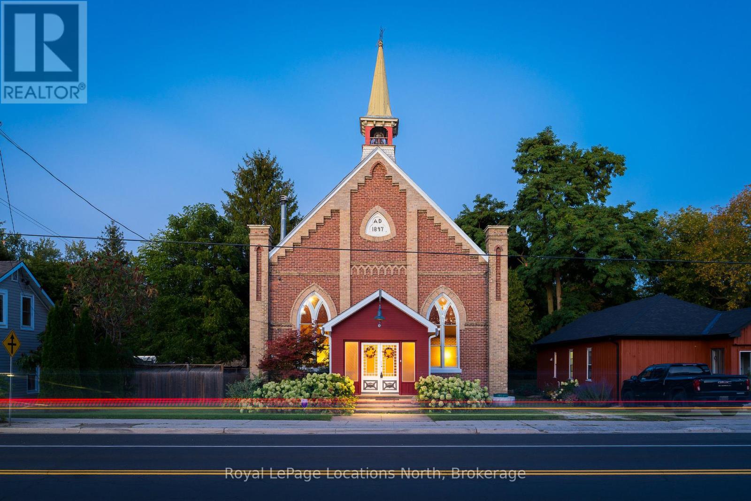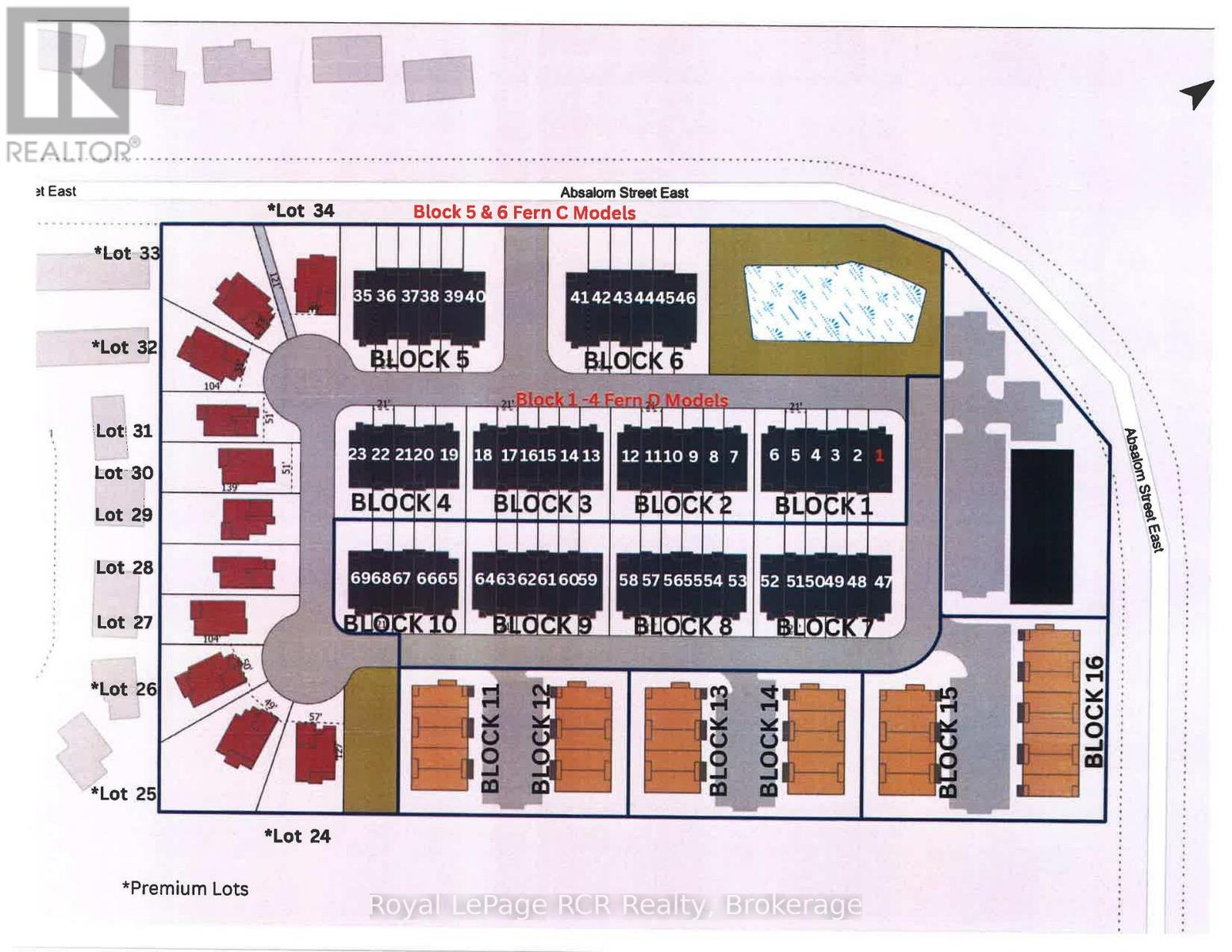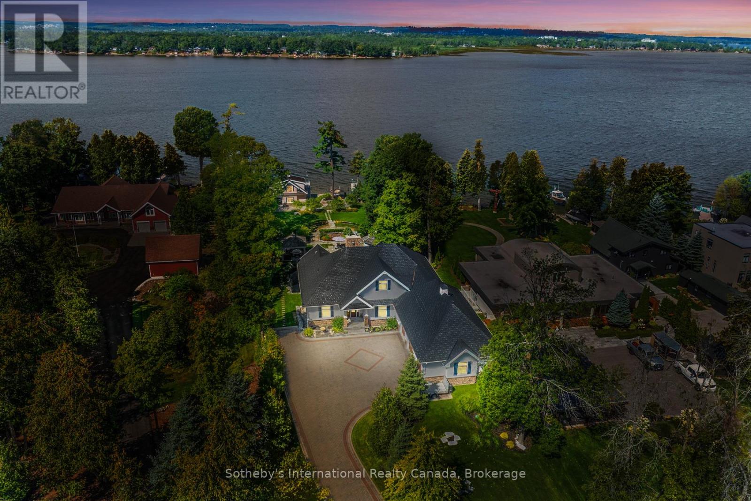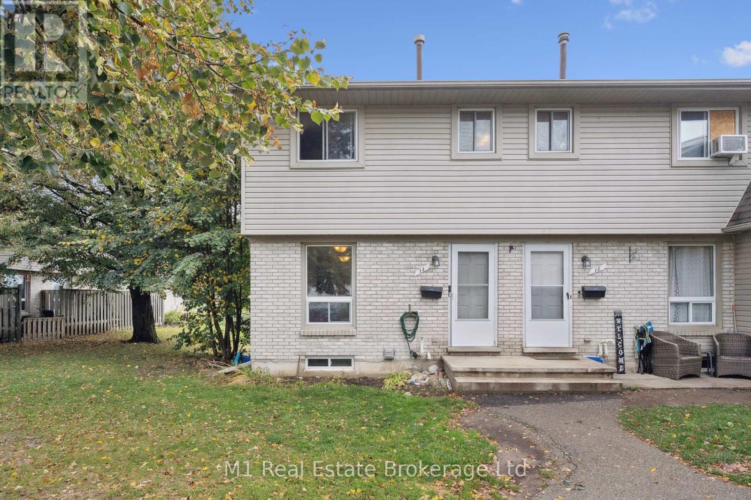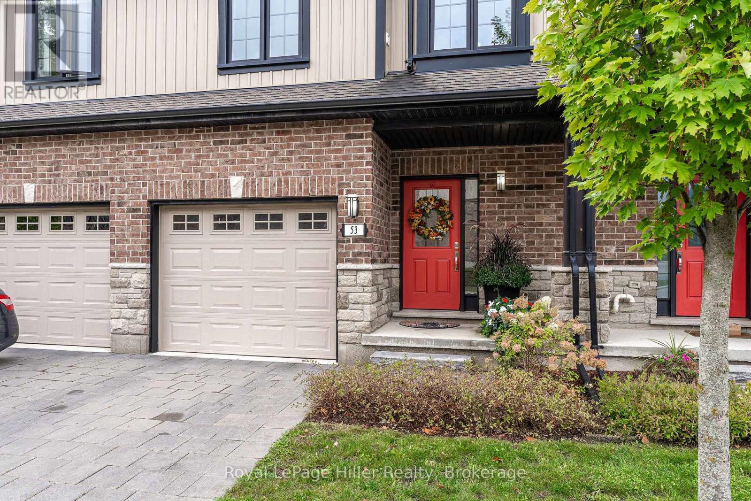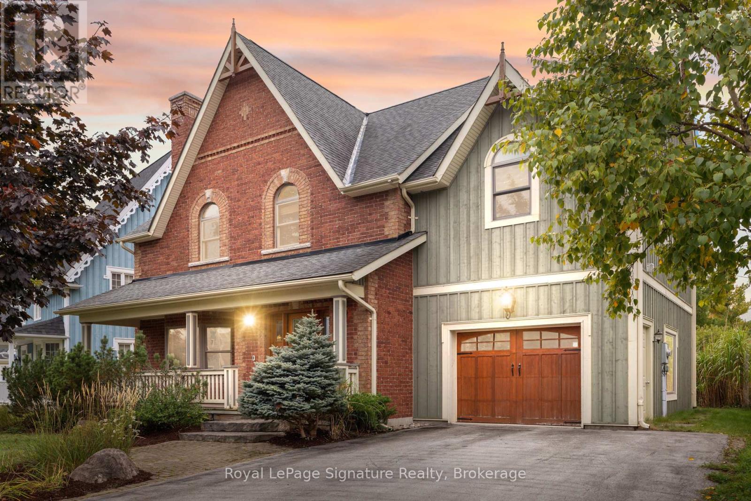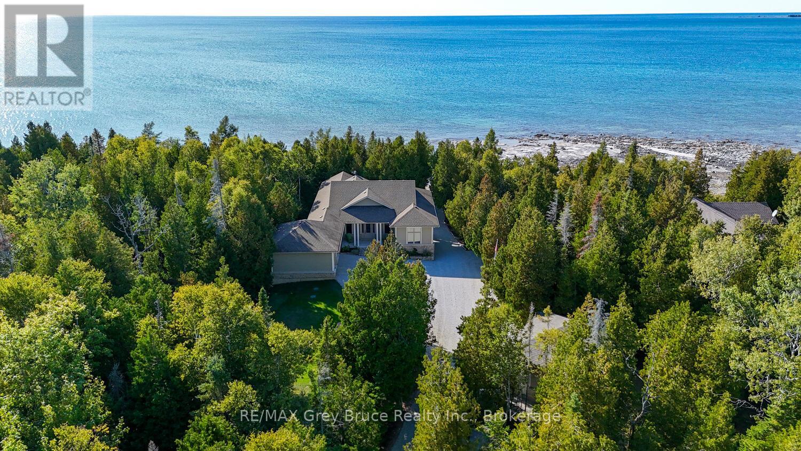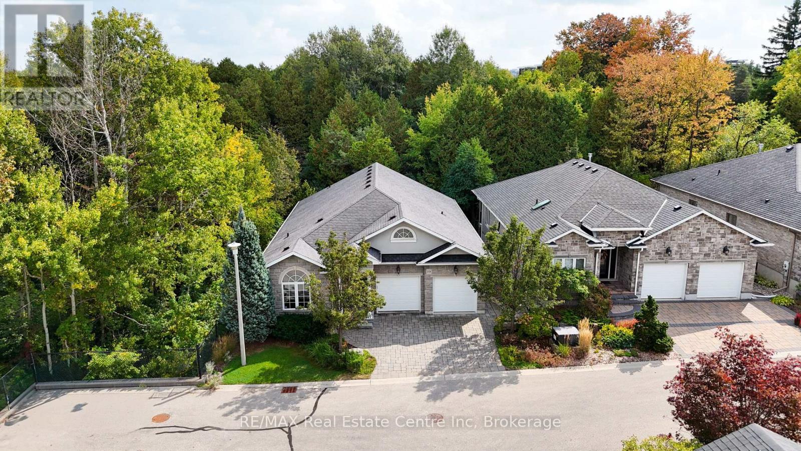349427 4th Concession B
Grey Highlands, Ontario
Hidden Century home on 0.6 acre lot in Grey Highlands. Formerly a Manse, the 1840 square foot, 2 storey brick home features spacious rooms with high ceilings on both levels. Lots of cupboards in the kitchen with handy laundry area and walk-out to the back yard. The bay window in the front room is the centerpiece of the living areas with a wide opening to the good-sized living room with lots of natural light. There is a 3 piece bath on the main floor. On the second level you will find 4 bedrooms, all with closets (2 are walk-ins) and a 2 piece bath. The front of the home is protected by trees and barely visible from the road. The back yard is open with mature trees on the boundaries and natural garden areas. This is a great location being only 25 minutes to Collingwood, Shelburne or 20 minutes to Flesherton. (id:54532)
346 Third Street
Centre Wellington, Ontario
The one you've been waiting for! Located on one of Lake Belwood's most sought-after roads with prime lake access, this four-season residence is a private paradise - just minutes from Fergus and only 1.5 hours from downtown Toronto. Impeccably maintained and tastefully updated over the years, this turnkey property is ready for you to move in and start making memories with 100 feet of stunning lake frontage. Spanning over 2,200 square feet of finished living space, the home features 2+2 bedrooms and 2 full bathrooms, including a walk-out lower level built on a newer foundation. The detached 1.5-car garage provides ample storage, while the rare boathouse - complete with 190 feet of launching rails - makes boating effortless. Inside, the open-concept kitchen with quartz countertops flows into a cozy living room with a charming wood-burning stove. Dine in the spacious sunroom or step out to the raised deck to enjoy panoramic views and cool lake breezes. The primary bedroom offers breathtaking lake views and direct deck access - perfect for quiet mornings with a coffee in hand. A second main-floor bedroom is tucked away for added privacy, while the updated 3-piece bathroom features heated floors and a conveniently located laundry area. The lower level includes a generous rec/flex room, two additional bedrooms (one with a double French door walkout), and a second full bathroom. Work from home? Enjoy Cogeco high-speed Fiber internet. Outside, professional hardscaping, including retaining walls, complements the gently sloping lawn that leads to a large stone patio and sandy shoreline - ideal for kids, grandkids, and pets to play! Water is supplied by Pine Meadows 300 deep well, tested daily for quality. This home is being sold fully furnished and includes lawn equipment, a floating dock, BBQ, and hot tub - everything you need for a seamless transition to lake life. Don't miss this rare opportunity to own a slice of paradise on Lake Belwood! (id:54532)
95 Inverness Street N
Kincardine, Ontario
Completed and ready for possession is the "The Brooke" located in Kincardine's newest lakeside development of Seashore. This 3 bedroom, 4 bathroom, 2 storey carefully crafted home by Beisel Contracting provides over 2800 square feet of luxurious living space. Ideally situated steps from the sandy beaches of Lake Huron, Kincardine Golf & Country Club, KIPP Trails to Inverhuron & downtown shopping, the Brooke offers an ultra modern exterior with its Picasso coloured Brampton Brick Stone, Cobble Stone coloured Hardie Cedarmill Lap Siding, Coble Stone trim and a covered front porch producing a unique and eye pleasing curb appeal. The interior offers a dream like kitchen/living/dining great room with custom Dungannon cabinets and engineered hardwood flooring that flows effortlessly to a large rear covered loggia off the dining room overlooking the backyard and giving you a glimpse of beautiful Lake Huron. The upper level boasts 3 bedrooms along with a lovely computer alcove, ensuite and full bathrooms and laundry. The lower level will provide a large finished recreation room and another full bath. Comes complete with 6 brand new stainless steel appliances! Homes at Seashore are designed to be filled with light. Balconies beckon you out to the sun, and porches and porticos welcome visitors with wooden columns and impressive arched rooflines. When architecture reaches this inspired level of design in a master planned community like Seashore, the streetscapes will be matchless and memorable. Call to schedule your personal viewing today! (id:54532)
13 - 3202 Vivian Line
Stratford, Ontario
Looking for brand new, easy living with a great location? This condo is for you! This 1 bedroom, 1 bathroom condo unit is built to impress. Lots of natural light throughout the unit, one parking spot and all appliances, hot water heater and softener included. Let the condo corporation take care of all the outdoor maintenance, while you enjoy the easy life! Located on the outskirts of town, close to Stratford Country Club, an easy walk to parks and Theatre and quick access for commuters.*photos are of model unit 13* (id:54532)
4177 County Road 124 Road
Clearview, Ontario
When you step inside this unique, renovated 1897 church, you can't help but imagine the fabulous holidays your family and friends would enjoy here. On the main street of the charming village of Nottawa, this is a home meant for gathering. This rare opportunity is absolutely full of thoughtful touches and decor lavished on it by its current owners, and all those touches are included in the sale. Furnishings, linens, rugs, art, lamps, antiques, even the dishes, all come with the house so moving in will be easy. Your family will enjoy the restful and restorative atmosphere of the main floor with the soft light of stained glass. The sprawling living space under post and beam cathedral ceilings has a chalet like feel. It features a primary seating area in front of a wood burning fireplace with a wonderful long and welcoming bar for entertaining. The bar itself was recovered from an old general store. An adjoining space houses another seating area in front of a gas fireplace and a large billiards table. The dining table seats 14 so no card tables will be necessary. Each space is wide open yet beautifully defined with a combination of historic details and new improvements. You will have room for all your guests in the five upstairs bedrooms, all stylishly decorated and all enjoying the comforting glow of stained glass windows.The main floor den has a pull out sofa bed and an ensuite bathroom for additional sleeping quarters. It is a home to wander in, explore, and bask in its warmth and coziness. Outside, a large backyard deck allows space for an oversized bbq and an enormous hot tub, all under a beautiful canopy of mature trees. Multiple sheds for storage and potting make maintenance easy -- and even the garden equipment is included. (id:54532)
31 Finley Court
South Bruce, Ontario
MILDMAY BUILDING LOTS, WATER, SEWER, HYDRO AND GAS AT STREET, BUYER PAYS OWN DEVELOPMENT FEES, SELLER HAS HOME PLANS FOR LOTS AND WILL BYILD COMPLETE PACJAGE, LOT AND HOME INCLUDED, SEVERAL LOTS AVAILABLE, LOT PRICE PLUS HST. THESDE AFE VLC LOTS, VACANT LAND CONDO LOTS (id:54532)
153 Creighton Street S
Ramara, Ontario
Curated with pure intention, exceptionally executed - here's a spectacular opportunity to own one of Lake Simcoe's most admirable waterfront estates! This custom-built residence offers over 6,000 sq ft of refined living space on 1.2 acres of professionally landscaped grounds. With 107 feet of prime WESTERN shoreline, the property is perfectly positioned for unforgettable sunsets and an unmatched lakeside lifestyle. Crafted by award-winning West Brennen Construction, the home blends timeless elegance with modern performance. Solid 8' walnut doors and flooring, intricate plaster and imported tin ceiling details, natural quartzite, granite, and leathered granite surfaces create a sense of warmth, sophistication, and enduring quality. The layout features four spacious bedrooms, a dedicated office, and five impeccably designed bathrooms, including a spa-like primary ensuite featured in House & Home magazine. The walk-out lower level offers 9.5' ceilings, a custom media room, a games area, and an English-style pub with cherry wood millwork, marble floors, and granite counters, the ultimate entertaining space. Smart home technology controls lighting, irrigation, and security, while premium mechanical systems, including 400-amp service and a 30KW Generac generator, provide year-round comfort and reliability. Outside, park-inspired landscaping surrounds an outdoor kitchen, waterfall feature, and a charming gazebo ready for a hot tub or lakeside lounging. The heated four-car garage with Rhino-coated floors and custom storage adds practicality to luxury. At the waters edge, a rare dry boathouse with finished space above offers excellent flexibility ideal for guests, a studio, or office, while two marine railways, deep water access, and twin 40' docks easily accommodate a 28' boat and Seadoos. With flawless craftsmanship, modern functionality, and an unbeatable waterfront setting, this property offers a truly elevated lifestyle where every detail has been thoughtfully executed. (id:54532)
13 - 700 Paisley Road
Guelph, Ontario
Welcome to this bright and spacious 3 bedroom, 1.5 bathroom end-unit townhome in Guelph's desirable West End. Perfectly situated in one of the best locations in the complex located at 700 Paisley Road. This home offers privacy and comfort with a walkout to your own private patio overlooking peaceful green space. Inside, you'll enjoy an open and functional layout with plenty of natural light. Upstairs you will find 3 generous sized bedrooms and a 4 piece bathroom, perfect for all of your family's needs. The main level hosts your kitchen a separate dining area and a large living room. The partially finished basement offers endless potential, complete it to suit your own needs, whether for a recreation room, office, or extra living space. This home is ideal for families, first-time buyers, or downsizers and is conveniently located close to parks, schools, shopping, and transit. This townhome combines lifestyle and location in one incredible package. (id:54532)
53 - 2235 Blackwater Road
London North, Ontario
Welcome to carefree living in this beautifully maintained 2-storey condominium nestled in a great North London neighbourhood. Just minutes from Masonville Mall, Stoney Creek Community Centre, and walking trails leading to nearby conservation areas. The main floor features a modern open-concept layout with the kitchen, dining, and living room all connected, perfect for entertaining. Enjoy beautiful sunsets from the upper deck just off the dining area. A handy 2-piece bathroom is also on this level. Upstairs, you'll find three generously sized bedrooms, including a primary suite complete with two upgraded walk-in closets and a private 3-piece ensuite. A 4-piece main bathroom serves the remaining bedrooms. The fully finished lower level adds valuable living space with a cozy family room, an additional 4-piece bathroom, and a walk-out to a covered lower deck, perfect for relaxing in rain or shine. Additional features include a single attached garage, ample storage, and tasteful finishes throughout. Just move in and enjoy.no updates needed! (id:54532)
161 Snowbridge Way
Blue Mountains, Ontario
Discover chalet-style elegance in the highly sought-after Historic Snowbridge community, just minutes from the Blue Mountain ski hills, private clubs, Monterra Golf, and the vibrant Village. This beautifully finished home offers the perfect four-season escape, with easy access to dining, shopping, and endless outdoor recreation. The main level features an expansive kitchen with granite countertops, Jenn-Air appliances, custom cabinetry, and a large island with a built-in wine fridge all seamlessly connected to an open-concept living and dining area. Step out to a private backyard with a deck and hot tub, where you can enjoy phenomenal views of the ski hills beautifully lit at night making it ideal for après-ski entertaining or relaxing with family and friends. Upstairs, the professionally designed primary suite is a true retreat, showcasing a striking red brick accent wall and a spa-inspired ensuite with heated floors, a glass-enclosed rain shower, and a deep soaker tub. Two additional bedrooms with soaring vaulted ceilings add both character and comfort, and share a stylish four-piece bathroom. The fully finished lower level expands your living space with a generous family room, full bathroom, guest bedroom featuring custom built-in twin beds, and a mudroom with direct access to the garage and hot tub. Additional highlights include hickory hardwood flooring, built-in speakers, and picturesque views throughout. Plus you'll enjoy access to the exclusive Snowbridge community pool. With timeless chalet charm, an exceptional family floor plan, and a location that offers both adventure and relaxation. This is a home you wont want to miss! (id:54532)
51 Hawes Road
Northern Bruce Peninsula, Ontario
Breathtaking views, quality craftsmanship, and true pride of ownership! Set on a private 1.4-acre lot in a sought-after neighborhood, this well-maintained property features a gently curved driveway leading directly to the clean shoreline of Lake Huron. A dredged channel and L-shaped dock offer a protected harbour perfect for small boats, kayaks, or swimming. Relax under the timber framed pergola with Toja Grid sunshade and take in stunning sunsets by the water. The exterior boasts low-maintenance James Hardie siding and local Wiarton stone. With over 540 sq.ft. of decking - including durable, splinter-free Brazilian Ipe hardwood - there is plenty of space to entertain outdoors. Inside, a large foyer opens to an elegant living space with coffered ceilings, a stone fireplace, and Maple hardwood floors. The custom kitchen is characterized by the Titanium black granite countertops and Hubbardton Forge lighting fixtures. Form blends function with an induction cooktop, BI oven/microwave and plenty of storage. Step from the dining room onto a covered deck with a direct gas line for Barbeques or propane fire table. The main-floor primary suite offers water views, two walk-in closets, and a spa-like 5pc ensuite. A mud/laundry room connects to the attached garage for added convenience. The attached garage is fully finished with PVC lined walls. The walk-out lower level includes two spacious bedrooms, a 3pc bath, a large family room with in-floor heating, and a versatile workshop - ideal for hobbies or storage close to the lake. No shortage of storage space with the additional 24x24 detached garage added in 2020, plus a 8x12 storage shed. Additional features include central vacuum, central air conditioning, automatic whole home generator and water treatment system - all for comfort and peace of mind. 2885sq.ft., 3-bedroom, 2.5-bathroom home. First time on the market - this one-owner home invites you to enjoy peace, comfort, and natural beauty on the stunning Bruce Peninsula. (id:54532)
19 - 15 Valley Road
Guelph, Ontario
Welcome to 19-15 Valley Road in Valley Road Estates, one of Guelphs most prestigious streets and neighbourhoods. This stunning custom-built bungalow offers over 3500 sq ft of the perfect combination of luxury, functionality, and timeless design. Boasting 3+2 bedrooms and 3 full bathrooms, the home is crafted with both everyday comfort and memorable entertaining in mind. The main level showcases a bright and open layout, highlighted by a spacious Great Room where oversized windows fill the space with natural light. A striking gas fireplace creates a warm focal point, while the adjoining chefs kitchen impresses with maple cabinetry, granite countertops, a large island with seating, and heated ceramic tile floors. From here, step out onto the expansive back deck complete with a gas BBQ hook up perfect for enjoying summer nights with family and friends. The main floor also includes three well-appointed bedrooms, including a serene primary suite with its own spa-like 4-piece ensuite featuring an air jettub and heated floors. Convenient main-level laundry is tucked beside the double car garage entrance. The fully finished basement extends the living space with two additional bedrooms, a 3-piece bathroom, and a cozy recreation room anchored by another gas fireplace ideal for hosting or unwinding. Thoughtful details throughout, such as hardwood flooring, solid oak trim and doors, and quality finishes, speak to the homes craftsmanship and care. Surrounded by mature trees and greenery, this property is tucked away in a peaceful enclave while still offering easy access to Guelphs amenities. A rare opportunity to own a home of this caliber in Valley Road Estates - don't miss it. (id:54532)

