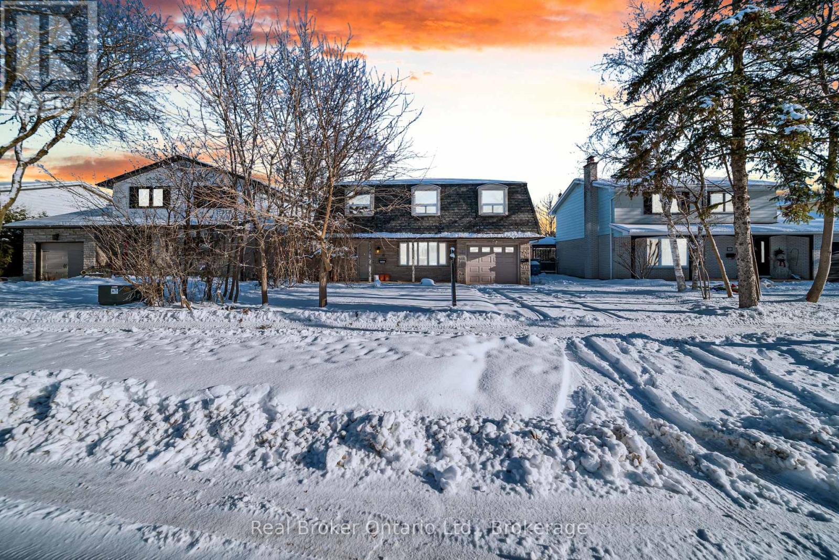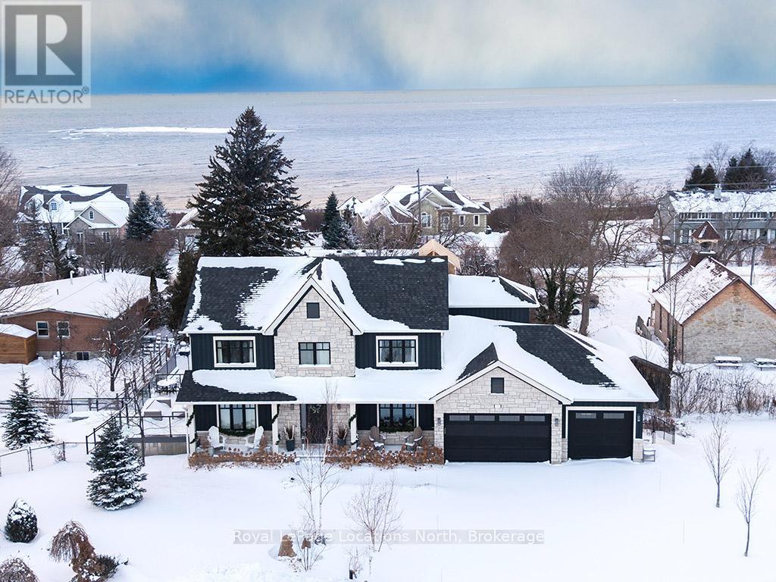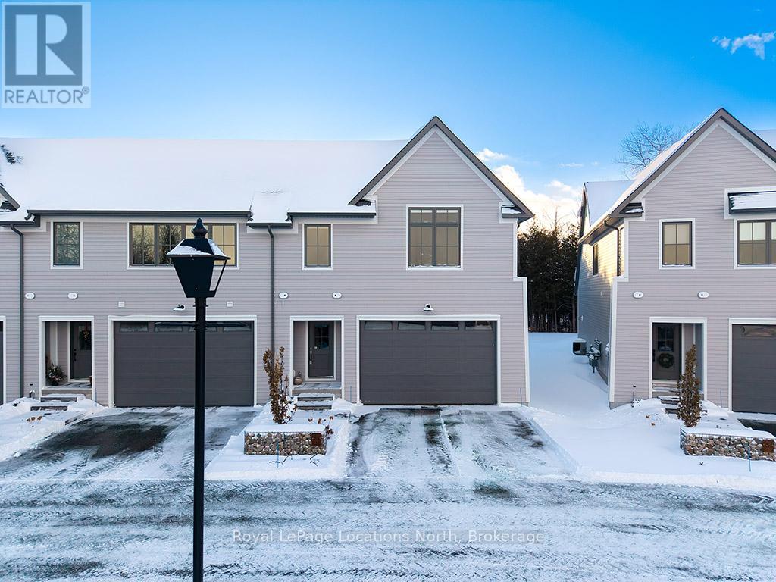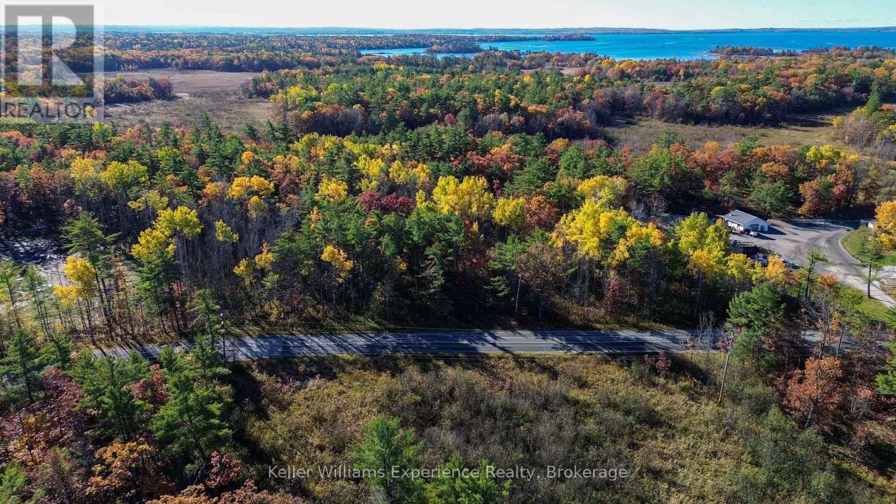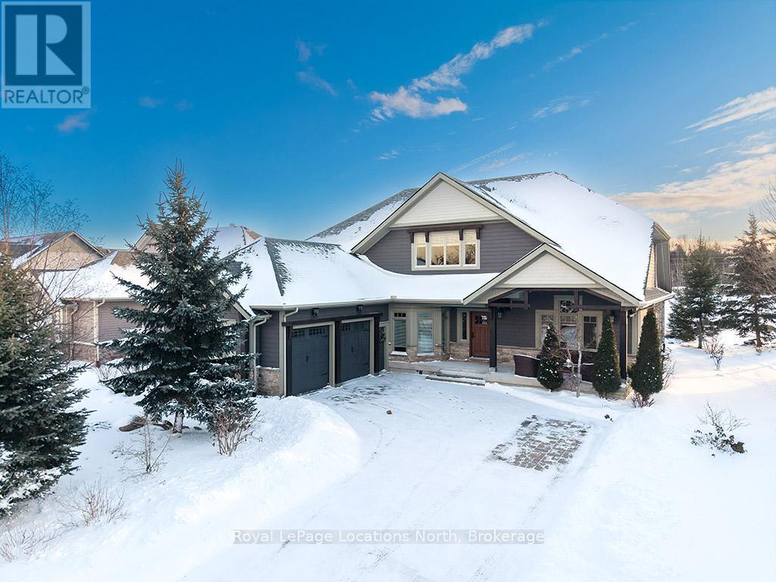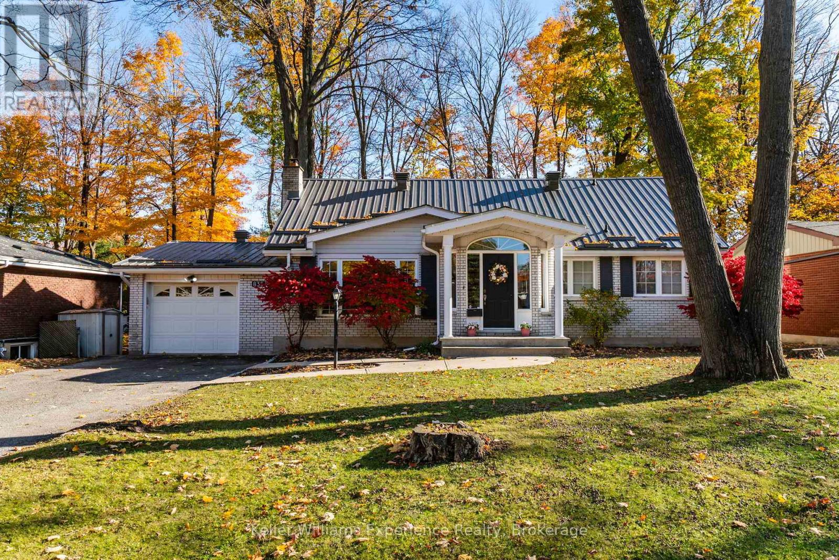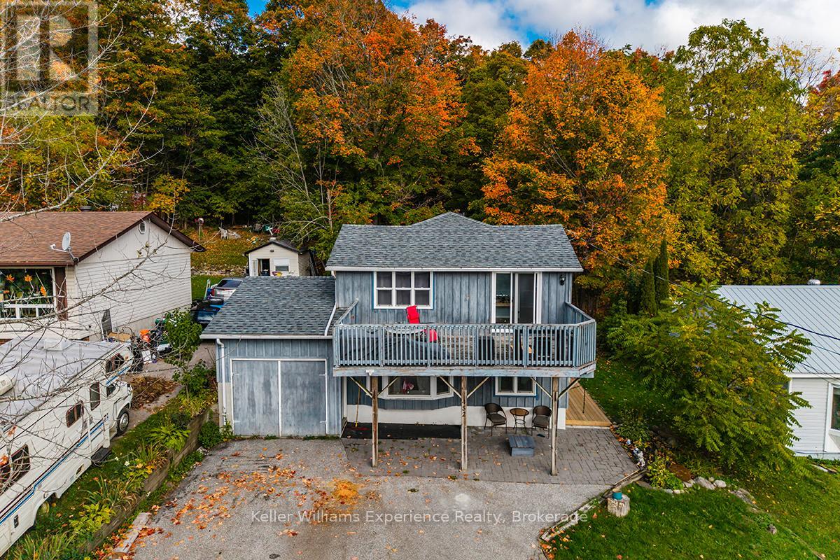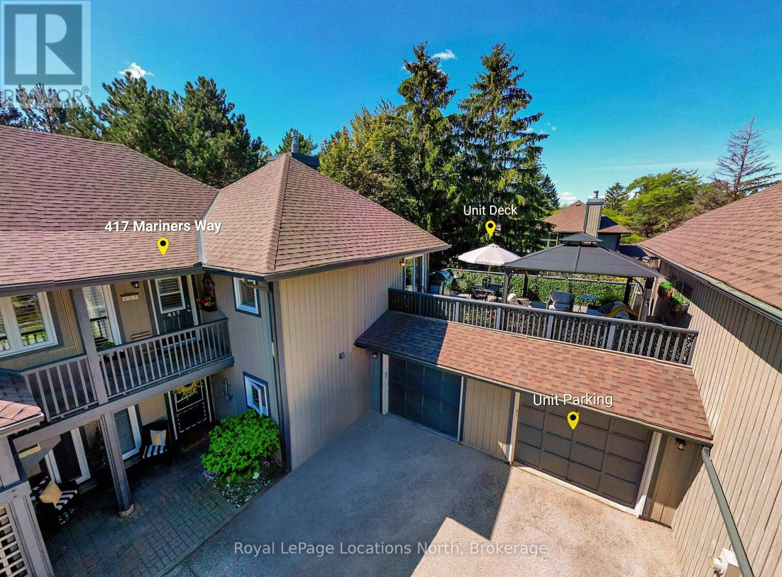0 Lynx Lake Road
Huntsville, Ontario
Welcome to your private 38-acre retreat, perfect for nature lovers and outdoor enthusiasts! Nestled in a serene and picturesque setting, this expansive property boasts a charming, rustic tongue-and-groove cabin that offers a cozy getaway. The cabin features a loft, one bedroom and comes fully furnished, ready for immediate use. Enjoy the warmth and ambiance of a fireplace, making the cabin a perfect escape for all seasons. While the cabin does not have running water, it is equipped with electricity when powered by a generator (Generator not included). An outhouse is located on the property for convenience. Additionally, an envelope has been obtained for a 3/4-acre building site, offering the ideal space for a driveway, well, and septic system, should you wish to expand or build a new home. This property is a rare opportunity to own a large, versatile piece of land with endless potential, whether you're looking for a weekend getaway or a future dream home site. (id:54532)
61 Vanier Drive
Guelph, Ontario
Welcome to 61 Vanier Drive in Guelph! The second floor is available for lease, offering a bright and spacious 2-bedroom, 1-bathroom unit complete with ensuite laundry for your convenience. Enjoy access to a backyard and driveway parking, providing both comfort and practicality. Ideally situated close to schools, shopping, parks, and public transportation, this home offers easy access to all amenities while being nestled in a quiet, family-friendly neighbourhood-perfect for small families or professionals seeking a well-maintained space in a great location. (id:54532)
117 Schoolhouse Court
Blue Mountains, Ontario
Stunning 5 bed home with bay views in The Blue Mountains! Discover this exceptional residence just steps from Northwinds Beach and minutes to Craigleith Ski Club, other private ski and golf clubs, and all the areas best amenities. Perfectly designed for both full-time living and weekend escapes, this home combines luxurious finishes with unbeatable location.The open-concept main floor is filled with natural light thanks to expansive windows and elegant light wood floors. The great room impresses with a tray ceiling, cozy gas fireplace, and two sets of double doors that open onto the back deck. The chef-inspired kitchen boasts a Wolf gas stove, island with sink and bar fridge and bright white cabinetry offering plenty of storage. Off the kitchen, a practical mudroom includes a dog wash station and sink. Also on this level, you'll find a flexible ofce/bedroom and a charming front porch.Upstairs, the expansive primary suite is a true retreat, featuring a private balcony with Georgian Bay views, large walk-in closet, and a spa-like 5pc ensuite with double-sided fireplace, freestanding tub, glass surround shower with bench, and heated floors. Two additional guest bedrooms and a 4-piece bath (also with heated floors) complete the upper level.The beautifully finished walk-out lower level offers radiant heated floors, a spacious rec room with patio access, bedroom, 3pc bathroom, and laundry room, perfect for guests or family gatherings.Outside, enjoy incredible landscaped gardens and stonework, a fully fenced backyard, composite deck with stone surround fireplace, and a lower-level patio, ideal for entertaining.With Georgian Bay just steps away, Thornbury and Collingwood both 10 minutes drive, and private ski and golf clubs minutes from your door, this home offers the ultimate in Blue Mountains living. (id:54532)
4 - 134 Landry Lane
Blue Mountains, Ontario
Beautifully finished end-unit townhome featuring 3+1 bedrooms and 3.5 bathrooms, combining luxury, comfort, and functionality in one of Thornbury's most desirable communities.Step inside to a bright, open-concept main level featuring large windows that frame views of mature trees, warm wood floors, and a modern gas fireplace that anchors the inviting living area. The chef-inspired kitchen has quartz countertops, a spacious island with seating, ample cabinetry, and a large walk-in pantry-perfect for everyday living and entertaining alike. The dining area opens to a private back patio, ideal for relaxing or dining al fresco. A 2pc bath and access to the oversized garage complete the main level.Upstairs, the spacious primary suite is a true retreat, featuring a walk-in closet and a spa-like 5pc ensuite with a freestanding tub, walk-in shower with niche and bench, and a double vanity. Two additional guest bedrooms, a 4pc guest bath, and convenient upper-level laundry offer comfort and convenience.The fully finished lower level expands your living space with a rec room, a bedroom or gym, and a 3pc bathroom-ideal for guests or a private workout zone.Nestled within the prestigious Lora Bay community, residents enjoy access to a championship golf course, 2 beaches, club amenities like a fitness room and restaurant and a lifestyle that embraces the outdoors-just minutes to skiing, boating, and downtown Thornbury's charming shops, restaurants, and cafés.Experience the luxury, comfort, and community of Lora Bay living-your next chapter begins here! (id:54532)
Pcl6807 Honey Harbour Road
Georgian Bay, Ontario
Discover the perfect setting for your dream home or cottage on this beautiful, nearly one-acre building lot along Honey Harbour Road. With its ideal location, this property offers the best of both worlds - a peaceful natural backdrop with the convenience of nearby amenities. This property provides the space, privacy, and flexibility to design the getaway or year-round residence you've always envisioned - just minutes from marinas, local dining, and scenic trails. Experience the best of Georgian Bay living, where everyday life feels like a getaway. (id:54532)
138 Rankin's Crescent
Blue Mountains, Ontario
Discover over 5,300 square feet of beautifully appointed living space in this exceptional 5 bedroom, 4 bathroom home located in the prestigious Lora Bay community, just minutes from downtown Thornbury.The open-concept main floor welcomes you with soaring ceilings in the great room, highlighted by a striking floor-to-ceiling stone wood-burning fireplace that creates a warm and inviting focal point. The chef's kitchen offers granite countertops, high-end built-in appliances, a generous island with bar seating, and plenty of space for gathering with family and friends. The spacious primary suite features a gas fireplace, luxurious 5pc ensuite bathroom, and walk-in closet, providing a private and serene retreat. Also on the main level are a dedicated office/den, a convenient laundry room with pantry, and access to the attached two-car garage.Upstairs, a versatile loft area overlooks the main living space and leads to 2 guest beds and a 5pc bath. The finished lower level is perfect for entertaining, complete with a large rec room featuring a bar and projector, pool table, flex room, 2 additional beds, wine cellar and a 3pc bath.Outside, the private backyard offers a tranquil escape surrounded by mature trees, beautiful landscaping, and a new privacy fence-ideal for hosting gatherings after a day of golf or skiing.Recent updates include a new fibreglass front door and custom sliding patio doors (2025), new carpet in the den (2025), new roof (2024), a fitness room and recreation room bar addition (2024), a wine cellar (2021), and high-efficiency furnace and air conditioning (2020). Extensive landscaping enhancements complete this impressive property.Enjoy access to an award-winning golf course, clubhouse restaurant, members-only lodge, fitness centre, and two private beaches. With private ski and golf clubs nearby, this home perfectly blends luxury, comfort, and community in one of South Georgian Bay's most desirable settings. (id:54532)
753 Honey Harbour Road
Georgian Bay, Ontario
Welcome to 753 Honey Harbour Road, a beautifully crafted custom home nestled on over seven private acres in the heart of Muskokas Georgian Bay Township. Designed with a commitment to energy efficiency, environmental sustainability, and healthy living, this newly built home offers a seamless blend of modern design and natural tranquility. Step inside to a spacious, light-filled layout featuring three main floor bedrooms and two full bathrooms, along with a versatile loft space ideal for additional bedrooms, a home office, or creative studio. Every detail of this home has been considered for maximum efficiency and comfort, from the insulated slab foundation with radiant heating and cooling to the state-of-the-art high efficiency heat pump system. Meticulously constructed with high performance materials and air sealing practices, the home is engineered for superior indoor air quality and year-round energy savings. Additional features include 200 amp electrical service, an onsite meter /EV charger, and a separate utility pole with RV outlet, perfect for camper or trailer hookup. With 230 feet of road frontage along scenic Honey Harbour Road, this property offers easy access to the 30,000 Islands, Georgian Bay Islands National Park, and nearby marinas in Honey Harbour and Port Severn. Enjoy world class boating, hiking, and recreation, plus proximity to Oak Bay Golf Club and year-round amenities in Midland, Orillia, and Barrie, all just 90 minutes from the GTA.Whether youre looking for a full time residence or a peaceful modern retreat, this one of a kind home offers the perfect balance of sustainability, comfort, and natural beauty. Dont miss the opportunity to make it yours. (id:54532)
34 Robertson Street
Collingwood, Ontario
PRETTY RIVER ESTATES: A very popular location close to Collingwood and only a short drive to Blue Mountain and The Village. This end semi offers 3 Beds, 3 Baths over 1,700 finished sq ft of living space that is bright and welcoming. Open Concept Kitchen/Living/Dining with stainless appliances and new centre island countertop and a cozy gas fireplace for cooler Winter evenings. Staircase to 2nd floor where double doors open into the Primary bedroom, with double doors and a spacious walk-in closet and 4PC en-suite with new vanity. Far reaching views across open countryside. A further 2 bedrooms with another 4PC bathroom complete with new vanity and a large laundry room complete the 2nd floor. A large unfinished basement awaits your personal touch to finish how you wish. The rear garden has a new fence and lawn to savour sultry Summer evenings. Enjoy everything this wonderful property and spectacular 4 Season area has to offer in beautiful Southern Georgian Bay. Some photos have been virtually staged. (id:54532)
77 Georgia's Walk
Tay, Ontario
Welcome to 77 Georgia's Walk in the charming community of Victoria Harbour! This raised bungalow offers 3 bedrooms, 2 bathrooms, and an attached two-car garage, providing comfortable and functional living. The bright main level features a practical layout, cozy fireplace in the living room, 3 bedrooms in total - primary has walk-in closet and 4pc ensuite. Forced air gas heat and central air will keep you comfortable, while the full unfinished basement offers excellent potential for additional living space, storage, or customization to suit your needs. Large back deck and fenced yard is perfect for entertaining and safe space for the kids and dogs to run. Since purchasing the owners have painted, updated the light fixtures, added lighting in the basement, new faucets, added soft close to the kitchen cabinets, fenced the backyard (property extends past the fence), insulated walls and ceiling in the garage, new front walkway, paved driveway, added gutter guards on the eavestrough and purchased 4 new Frigidaire kitchen appliances. Roughed-in central vac and plumbing for basement bathroom. Situated on a generous lot, no sidewalk, no hydro poles, in a quiet, well-established neighbourhood, this home is close to everything you need in town: Foodland, the library, two schools (Catholic and public), a marina, and a public boat launch. Enjoy a peaceful setting with easy access to Midland, Penetanguishene, Georgian Bay, and Highway 400. (id:54532)
835 Dominion Avenue
Midland, Ontario
Welcome to this exceptional property offering the perfect balance of space, comfort, and convenience - ideally situated on a large, treed in-town lot that provides both privacy and tranquility. Inside, you'll find three spacious bedrooms, and four bathrooms. Including a main floor primary suite, with a walkout to the backyard deck and hot tub. Complete with a fully renovated ensuite featuring a luxurious soaker tub and walk-in shower. The main floor is designed for modern living, boasting two separate family rooms and a central kitchen that connects the space seamlessly - ideal for entertaining or everyday family life.The bonus recreation room is the perfect spot to unwind or watch the big game in comfort and style. Throughout the home the ample storage spaces ensure everything has its place. Step outside to your private backyard retreat, featuring a large composite wood deck, hot tub, and pool - an entertainer's dream and the ultimate setting for relaxation. An attached garage with an EV-compatible connector adds to the home's modern convenience and functionality.This property combines a spacious, well-thought-out interior with stunning outdoor amenities - offering a true retreat within the heart of town. (id:54532)
452 Broderick Street
Tay, Ontario
Welcome to 452 Broderick St. This beautifully updated home features an open-concept living area, a fully renovated kitchen and bathrooms, brand-new appliances, new flooring throughout, and fresh paint. A NEW roof has just been installed (2025), adding peace of mind for years to come. Offering three bedrooms plus a versatile room ideal for a home office or gym, there's also an additional space on the upper level perfect for reading or relaxing. Enjoy sunrise views from the large deck or from your spacious primary bedroom. The home is complete with updated windows and doors, a 1-car attached garage, and a well-treed backyard that offers privacy and space to unwind. Located on a quiet street in Port McNicoll, this property offers easy access to a large waterfront park and is just steps from the Trans Canada Walking Trail, blending comfort, functionality, and lifestyle. Book your showing today! (id:54532)
417 Mariners Way
Collingwood, Ontario
QUICK CLOSING AVAILABLE! Stunning Lighthouse Point condo with rare oversized deck!Beautifully upgraded 3-bedroom, 2-bathroom condo with the perfect blend of comfort, style, and resort-style living just steps from Georgian Bay in one of Collingwood's most sought-after waterfront communities.The bright open-concept layout features a spacious living, dining, and kitchen area ideal for entertaining. The kitchen boasts sleek waterfall quartz countertops and backsplash, a breakfast bar with space for seating, and abundant storage. The dining room opens directly to the incredible private deck - 1 of only 14 in the entire development, perfect for summer dining, lounging, and hosting friends. The living room is highlighted by a stone-surround gas fireplace and large windows that flood the space with natural light.The primary suite includes a walk-in closet with built ins and a stylish 3pc ensuite, while two additional bedrooms and a second bathroom provide plenty of space for family or guests. A separate 270sqft garage adds convenience and additional storage.Enjoy the resort lifestyle Lighthouse Point is known for, with access to pools, 6 state of the art pickleball courts, tennis courts, 2 beaches, walking trails, a marina, and a clubhouse, all just minutes from downtown Collingwood, Blue Mountain, and private ski and golf clubs. Looking for a low maintenance home in a desirable Collingwood community? This is the perfect place for a summer getaway, winter weekend home or year round retreat. Monthly condo fee: $921.89 (subject to change) (id:54532)


