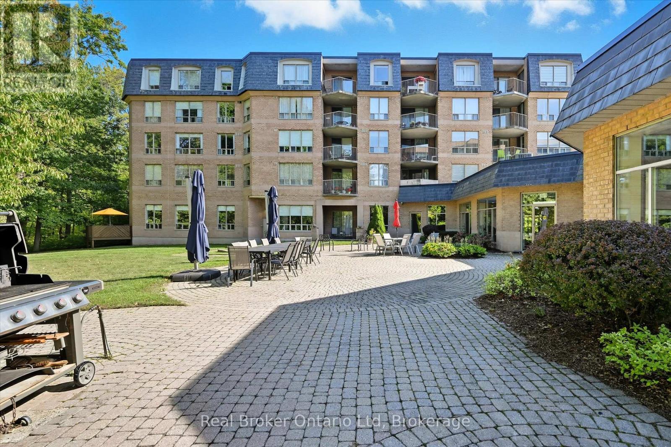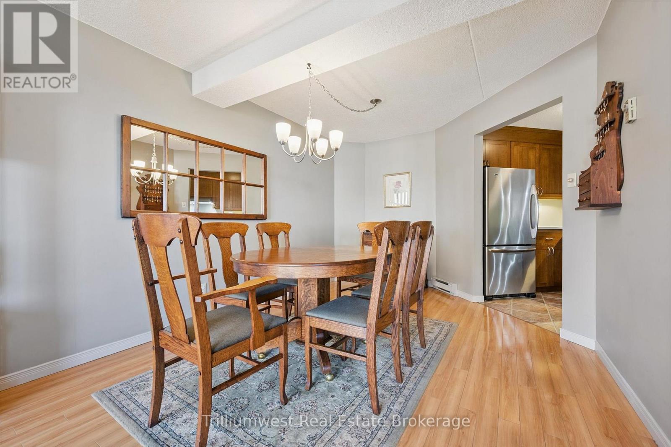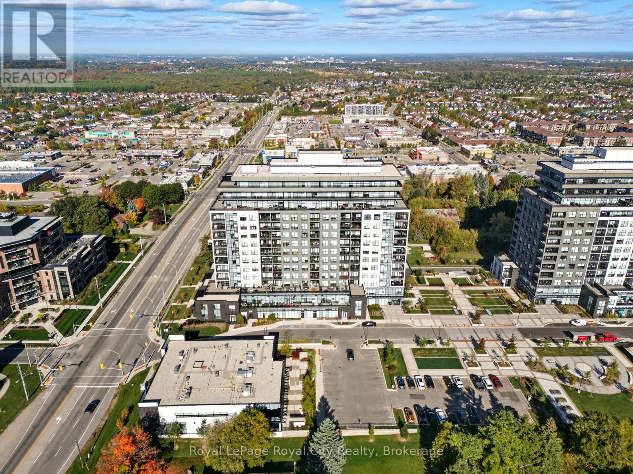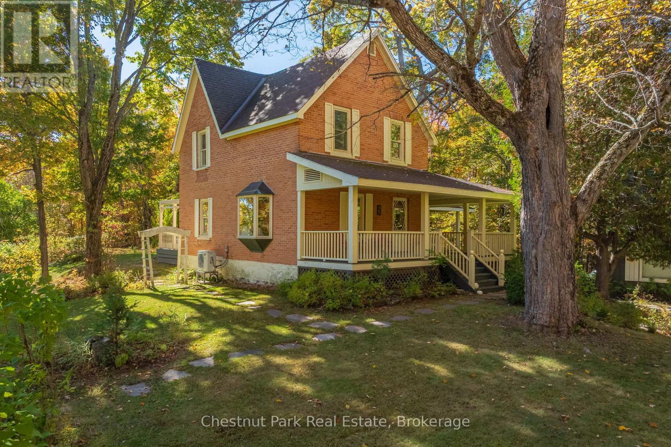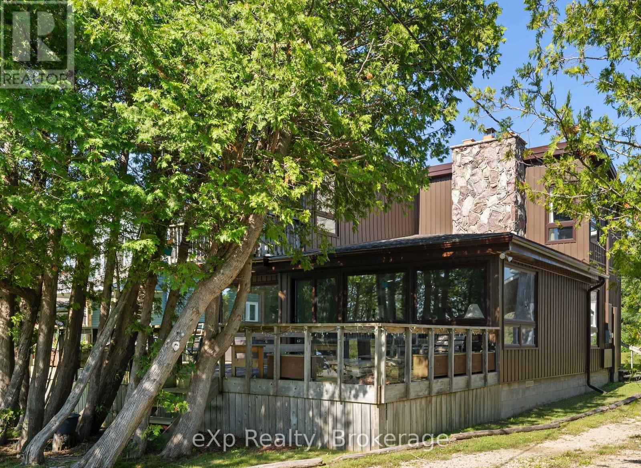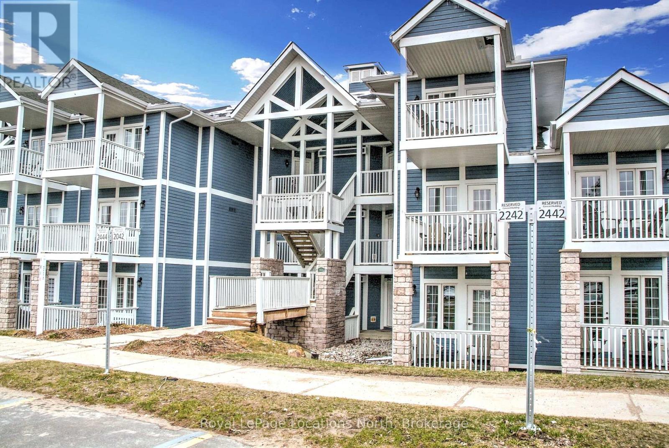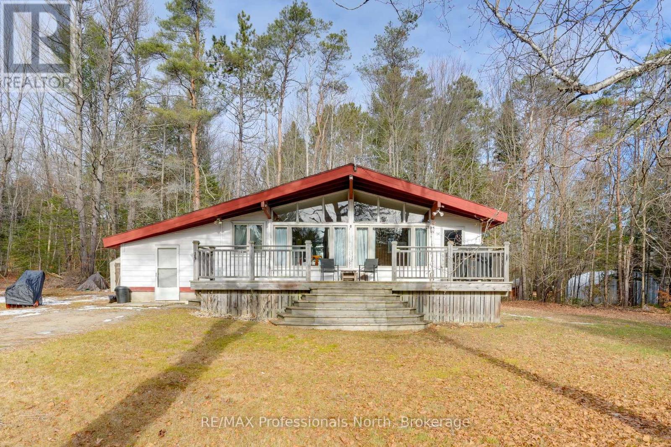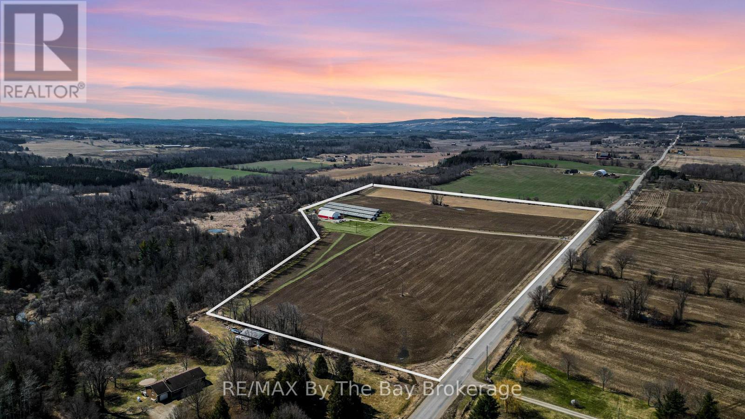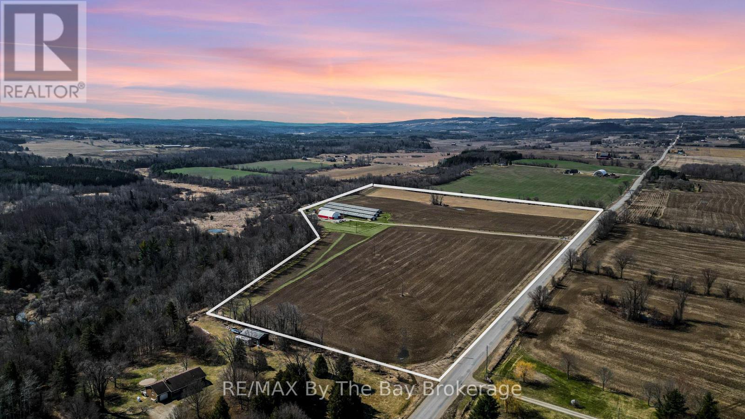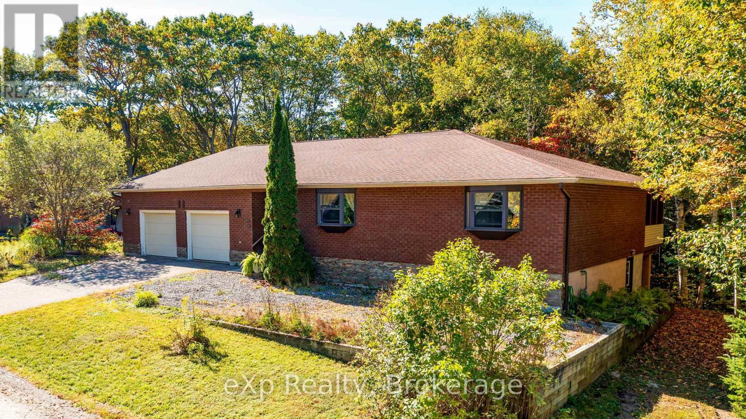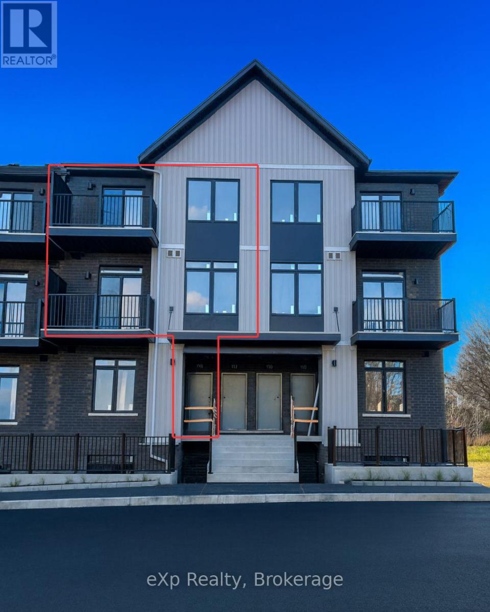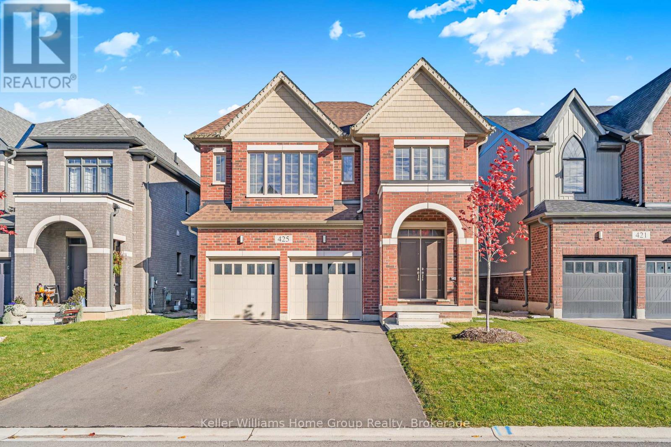524 - 8111 Forest Glen Drive
Niagara Falls, Ontario
Welcome to this bright and spacious 1-bedroom, 1.5-bathroom penthouse suite in the highly sought-after Mansions of Forest Glen, located in the prestigious Mount Carmel Estates of Niagara Falls. Situated on the 5th floor, this unit features an open-concept layout with a private balcony and generous natural light. The suite includes stainless steel kitchen appliances, granite countertops, and a walk-in closet in the primary bedroom. There is plenty of storage space throughout and a functional layout ideal for comfortable living. Residents of this well-maintained building enjoy access to premium amenities including an indoor swimming pool, fitness centre, library, concierge service, and underground parking. (id:54532)
705 - 8 Christopher Court
Guelph, Ontario
Top-Floor 2 Bedroom, 2 Bathroom Condo with Panoramic Views Welcome to this beautifully maintained top-floor condo offering 2 spacious bedrooms and 2 full bathrooms, including a primary suite with a 3-piece ensuite and walk-in closet. Enjoy bright, open-concept living with sweeping panoramic views from the comfort of your living room.The updated kitchen features modern finishes and excellent functionality-perfect for everyday living and entertaining. This thoughtfully designed unit also includes in-suite laundry, dedicated parking, and a private locker for extra storage.Located in a well-maintained building, residents enjoy access to fantastic amenities including a party room, exercise room, games room, and sauna. The location is unbeatable-just minutes from Stone Road shopping, everyday conveniences, transit, and the University of Guelph. Perfect for first-time buyers, downsizers, or investors, this condo offers comfort, convenience, and exceptional value. (id:54532)
111 - 1878 Gordon Street
Guelph, Ontario
Skip the elevators and step into this stylish 1-bedroom + den condo that blends comfort, function, and a touch of luxury. Located in one of Guelph's most sought-after south-end communities-just steps from shopping, restaurants, and movie theatres, with easy access to the GO Bus and public transit, this unit offers both convenience and connection.Inside, you'll find a thoughtfully designed layout featuring a modern kitchen with quartz counters, a sleek backsplash, built-in microwave, and bar seating that opens to a comfortable dining and living area. The included wall-mount for your TV and a built-in electric fireplace add warmth and sophistication. The spacious bathroom features heated floors, a rare luxury you'll appreciate year-round.Enjoy exceptional amenities right at your door: guest suites, a fully equipped fitness room, and even a golf simulator-all on the same floor! When it's time to entertain, head up to the 13th-floor party room and take in the sweeping southern views. Underground parking adds comfort and security to this already complete package.Whether you're a first-time buyer, downsizer, or investor, this condo offers an unbeatable combination of style, location, and lifestyle-all in one smart move. (id:54532)
2360 60 Highway
Lake Of Bays, Ontario
Welcome to this cherished century home in the heart of Hillside in Lake of Bays, Muskoka, a property steeped in history and community charm. Built as the original manse for the Hillside community church, founded by Rev. Hill, this home has been beloved within the community for generations and carries a warm, welcoming spirit that makes it truly special. This enchanting residence is brimming with timeless character, where every corner whispers stories of the past. Set beneath a canopy of towering maples and graced with an oversized wraparound porch, and peekaboo views of Peninsula Lake, this three-bedroom, two-bath home feels like something out of a Tricia Romance painting. The kind of place where mornings begin with coffee on the porch and evenings are spent surrounded by the peaceful glow of the trees. Inside, you'll find the warmth and charm of original detailing blended seamlessly with the comfort of modern living, creating a space that feels as welcoming as it is beautiful. Outside, the grounds offer privacy where you can unwind and enjoy the outdoors, and the property backs onto over 100 acres of conservation area, providing a natural backdrop and endless views of greenery. A detached double-car garage features a loft above for guests, while the charming studio opens the door to endless possibilities: a cozy retreat, a hobby space, or your next painting nook.Nestled in picturesque Lake of Bays, this century home offers not just a place to live, but a lifestyle, an opportunity to embrace the beauty of nature and fall in love with a home that becomes part of your story. (id:54532)
329 Bay Street
South Bruce Peninsula, Ontario
Lakefront Living with a great beach and unforgettable sunsets. Welcome to your dream retreat on the shores of Lake Huron! This 3 bedroom, 2 bathroom Viceroy home boasts stunning cathedral ceilings and a stone fireplace that anchors the spacious living room. Beautiful water and beach views through the large windows and two patio doors; one leading to a water view 17 foot x 30 foot deck, the other to a private balcony with sweeping views of the sandy beach below. The oversized 30' x 30' heated four season garage is a great workshop, for all your tools and all your toys. Even better, the garage features a 2 bedroom, 1 bathroom loft with a full kitchen, ideal for guests and extended family. Whether you are looking for a year round home or a lakeside escape, this property has it all, comfort, space, and unbeatable waterfront views. All windows replaced in 2021 (Northstar, most triple pane), Siding 2021, Garage built 2003 with radiant in floor heat with separate zones upper and lower. New raised septic system in 2003, drilled well. Easy access to the fine sand beach directly across the road or walk north on Bay Street past 3 cottages to the sign "Hannigan Cottage", access the beach through the boardwalk. The beach and waterfront are great for kids and puppies as well as kayaking, fishing, paddle boarding, sailing power boating and all other watersports. Or just relaxing by the water. A rare find on this bay, this property has been owned by the same family for over 25 years. Properties like this don't come upon ofter... close to Sauble Beach, Southampton, Tobermory and Owen Sound (id:54532)
2242/2243 - 90 Highland Drive
Oro-Medonte, Ontario
Well appointed, fully furnished unit in Carriage Country, with Income Opportunity. Live in one side and rent the other side via lock-off with separate entrance. Recently painted and tastefully decorated with 2 large bedrooms and 2 baths. 2 assigned parking spaces plus an indoor storage locker. Amenities include Club House, Indoor/Outdoor Pool and Gym. Located near Horseshow Valley for year round recreation including Skiing, Golf and walking trails. (id:54532)
1001 Colony Trail
Bracebridge, Ontario
Welcome to 1001 Colony Trail, a charming Viceroy-style home just outside Bracebridge in the heart of Muskoka. Set along a quiet rural road and only 20 minutes from town, this property offers a wonderful blend of privacy, nature, and convenience. The main floor features two bedrooms plus a den and an office, along with a spacious living room highlighted by vaulted ceilings and large bright windows that fill the living area and kitchen with natural light. The partially finished lower level adds valuable space with a rec room, an additional bedroom, and plenty of storage. Sitting on just under one acre of private land, this home is perfect for outdoor enthusiasts who enjoy peaceful walks, hiking trails, or setting off on an ATV or snowmobile to explore the area. Just down the road, you have easy access to the Muskoka River where you can launch a kayak or canoe and enjoy quiet afternoons on the water. This is a warm and inviting four season retreat surrounded by classic Muskoka beauty. (id:54532)
828482 Mulmur Nottawasaga T Line
Mulmur, Ontario
Fully serviced and income-producing, this 33+ acre farm is minutes from Creemore and offers 30 workable acres of prime sandy loam soil. A unique opportunity in this location, it combines scale with complete infrastructure, making it ready for immediate use and long-term investment. The property includes three 280x30 agricultural outbuildings (approx. 8,400 sq ft each, totaling ~25,200 sq ft), a heated greenhouse, and a versatile workshop. A licensed kennel and an established specialty tree grove of hazelnut and truffle-producing trees provide immediate and diversified income streams a long-term investment in high-value crops. Hydro, drilled well, septic, two new high-efficiency propane tanks, and 220V power are all in place, ensuring the property is income-ready from day one. Scenic escarpment views, sunsets, and proximity to Devils Glen Ski Resort & Mad River Golf add lifestyle appeal, while paved road access and a well-maintained driveway ensure year-round usability. This is an ideal property for those seeking country living with income potential already established. Also listed under Commercial MLS X12393691. (id:54532)
828482 Mulmur Nottawasaga Townline
Mulmur, Ontario
Fully serviced and income-producing, this 33+ acre farm is minutes from Creemore and offers 30 workable acres of prime sandy loam soil. A unique opportunity in this location, it combines scale with complete infrastructure, making it ready for immediate use and long-term investment. The property includes three 280x30 agricultural outbuildings (approx. 8,400 sq ft each, totaling ~25,200 sq ft), a heated greenhouse, and a versatile workshop. A licensed kennel and an established specialty tree grove of hazelnut and truffle-producing trees provide immediate and diversified income streams a long-term investment in high-value crops. Hydro, drilled well, septic, two new high-efficiency propane tanks, and 220V power are all in place, making the farm income-ready from day one. Scenic escarpment views, sunsets, and proximity to Mad River Golf Club and Devils Glen Ski Resort add location advantages, along with potential for agri-tourism and event use. Paved road access and a well-maintained driveway ensure year-round usability. Zoned Countryside with a range of agricultural uses permitted, the property provides flexibility for expanded agri-business, agri-tourism, or event-based ventures. Also listed under Residential MLS X12393712 (id:54532)
18 Kristen Heights
Parry Sound, Ontario
IMPROVED PRICE and ENDLESS POTENTIAL! This house is priced to sell in an evolving market, so MAKE AN OFFER and you can move in before winter arrives! SPACIOUS 4 BEDROOM HOME IN A PREFERRED LOCATION -- STEPS FROM GEORGIAN BAY AND THE FITNESS TRAIL! You can have it all in this solid brick bungalow offering over 2,400 SQ FT of living space, perfectly situated on the edge of town. A large entry flows seamlessly into the welcoming living room. A bonus family/flex room is found adjacent and is ideal for a home office, playroom, or gym. The large EAT-IN KITCHEN features abundant cabinetry, newer appliances, and plenty of room for family gatherings. On one side of the home, the generous primary bedroom offers a WALK-IN CLOSET and 3-piece ensuite with a newer toilet and shower. A second bedroom and a convenient combination laundry room/3-piece bath complete this wing. On the opposite side of the house, you'll find two additional bright and SPACIOUS BEDROOMS with a full-sized bathroom shared between them - perfect for family or guests. Four sliding patio doors lead to a spacious WEST FACING DECK where you can unwind and take in the peaceful, natural surroundings and seasonal views of Georgian Bay. Enjoy the serenity of the SCREENED IN PORCH, overlooking the PRIVATE forested setting. An oversized and heated 2-CAR GARAGE features newer door openers, workbenches and upgraded electrical - ideal for so many hobbies! This house has ACCESSIBILITY FEATURES throughout and is wheelchair friendly, with a ramp located in the garage. Other recent upgrades include a new natural gas furnace, gas on-demand hot water, and updated hardwood and carpet flooring. Finishing the partial basement, with its separate entrance, opens up options for increased living space/separate suite potential. Move right in and enjoy, or personalize the space with your own touches. THIS PREMIUM LOCATION OFFERS THE TRANQUILITY OF COUNTRY LIVING WITH ALL THE CONVENIENCES OF BEING IN TOWN! (id:54532)
118 - 824 Woolwich Street
Guelph, Ontario
Includes 2 parking spaces! Available February 12th, 2026. This brand-new two-storey unit offers stylish and comfortable living in a great location. Inside, you'll find two spacious bedrooms, two full bathrooms, and high-end finishes throughout. Features include 9-foot ceilings, luxury vinyl plank flooring, quartz countertops, stainless steel kitchen appliances, and in-suite laundry with a washer and dryer. Enjoy two private balconies, one off the kitchen and one off the primary bedroom. Currently under construction, this unit is nearing completion. Showings are available through the model unit. Located right beside SmartCentres, this home offers the perfect balance of peaceful suburban living with the convenience of nearby grocery stores, shopping, restaurants, and public transit just steps away. (id:54532)
425 Adelaide Street
Wellington North, Ontario
TWO PRIMARY BEDROOMS!!! Introducing a Luxurious 4 Bed, 4 Bathroom Masterpiece for lease! This newly constructed residence built by Cachet combines modern elegance with timeless design. Key features to be highlighted are the spacious bedrooms. TWO primary bedrooms, both including their own ensuite bathrooms that offer ample space for rest and relaxation, ensuring privacy and comfort for all occupants. Plus two additional bedrooms that share a 5 piece bathroom. Each bathroom is a retreat in itself, featuring exquisite fixtures and stylish tiling. The heart of the home boasts an open-concept living area, seamlessly connecting the gourmet kitchen, dining space, and inviting living room with cosy gas fireplace. The gourmet kitchen is a culinary enthusiast's dream, equipped with top-of-the-line appliances including a professional 36" electric stove, sleek countertops, and ample storage space. Enjoy the large office space on the main floor that offers privacy and is perfect for anyone who works from home. Lastly, embrace the large windows throughout the house that invite an abundance of natural light, creating a warm and inviting atmosphere. Enjoy the close proximity to parks, a splash pad, shopping downtown and schools. Just 35 minutes to Orangeville, 20 minutes to Fergus & Elora, or 40 minutes to Guelph! Book your showing today! (id:54532)

