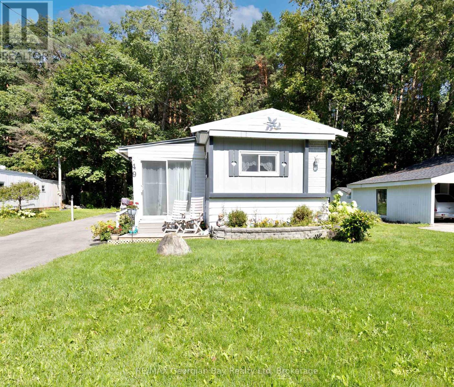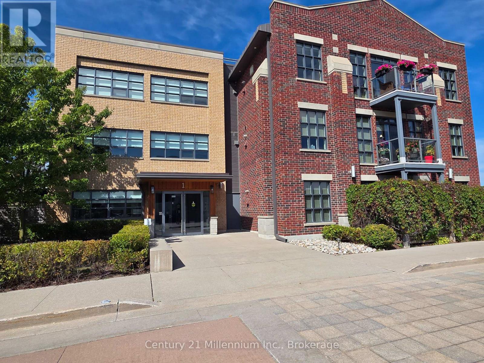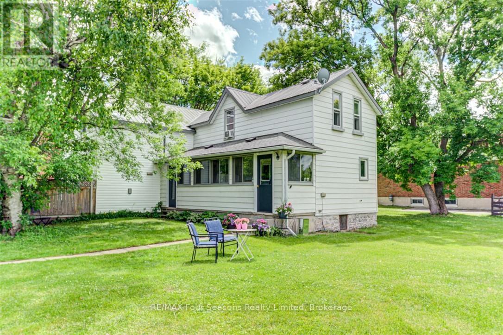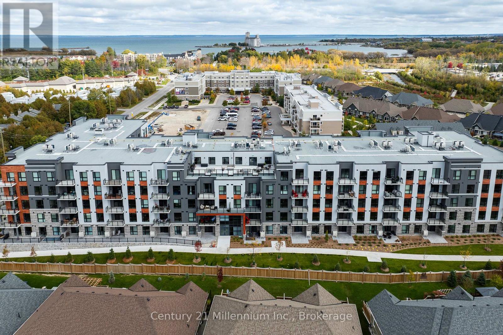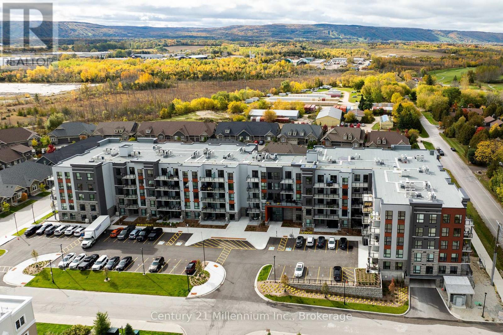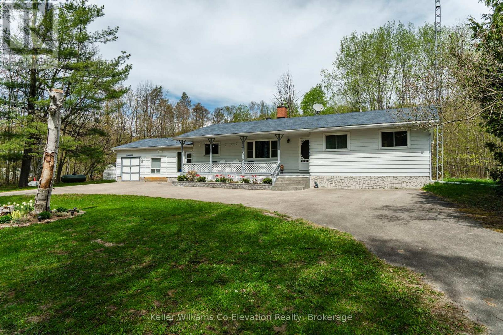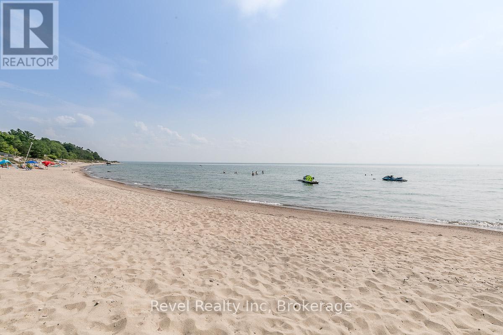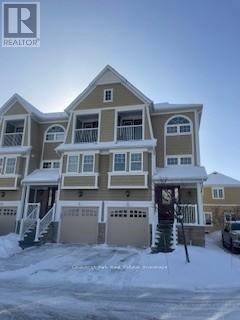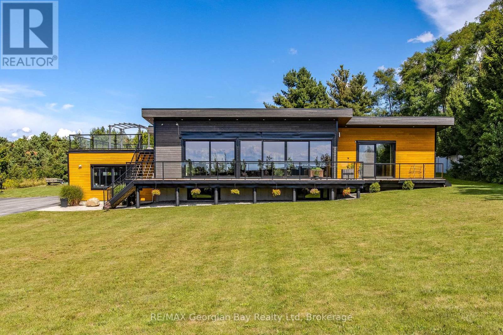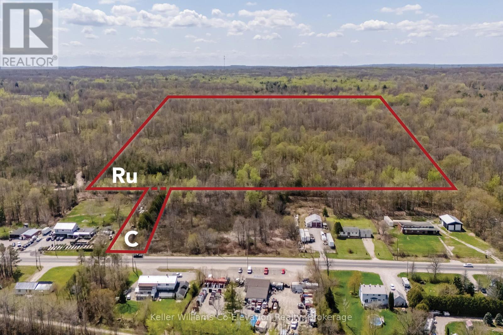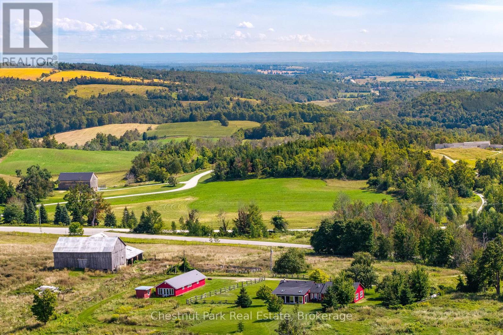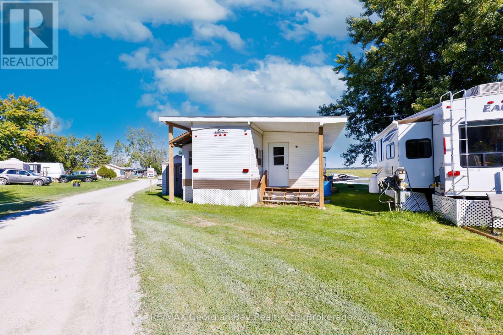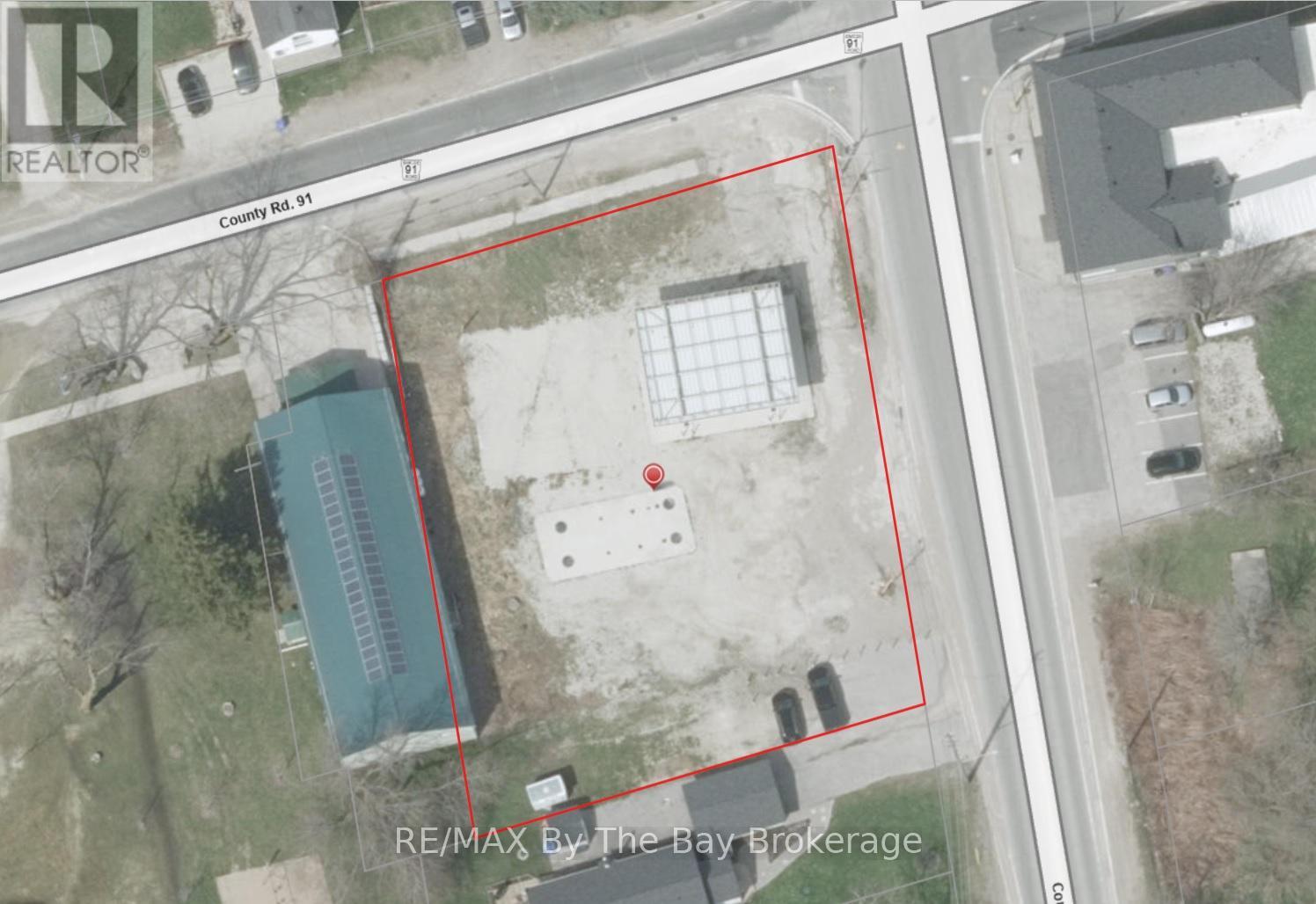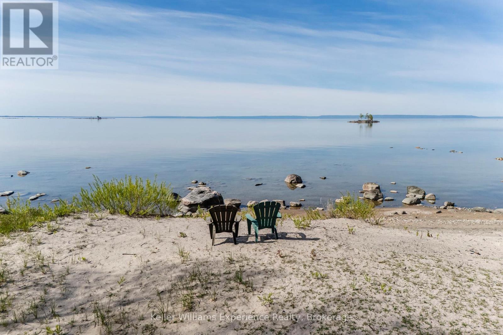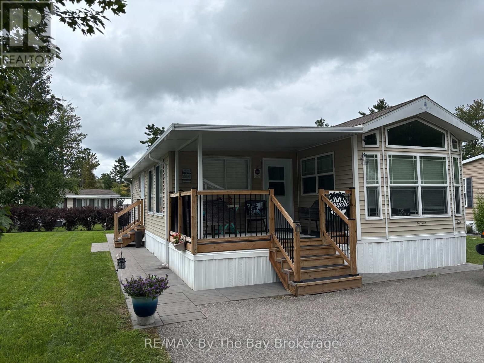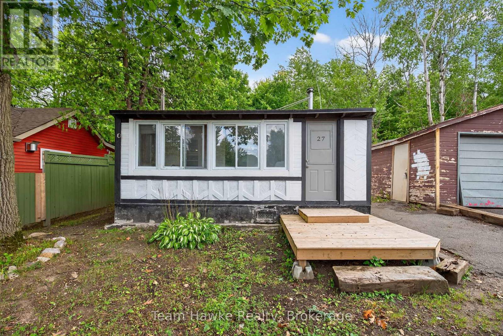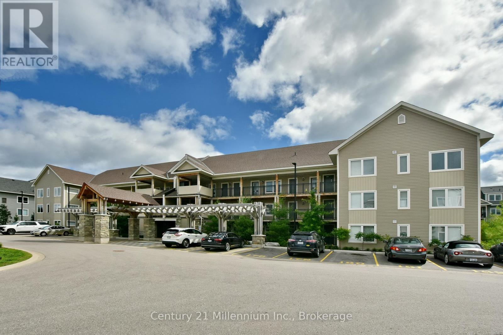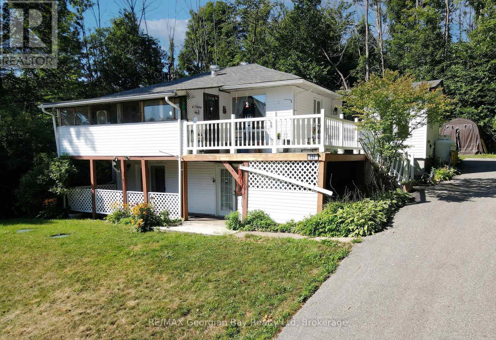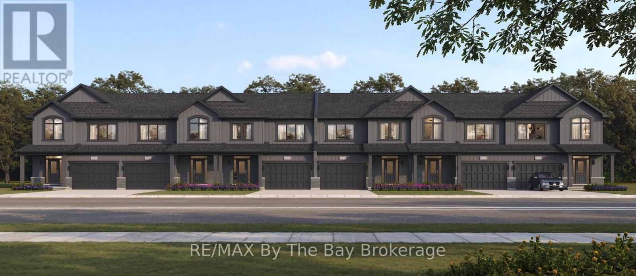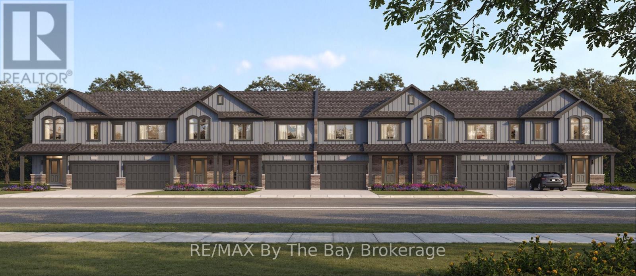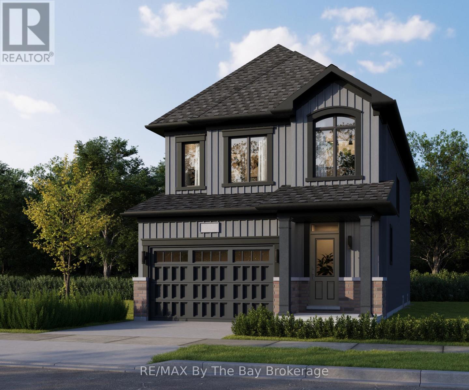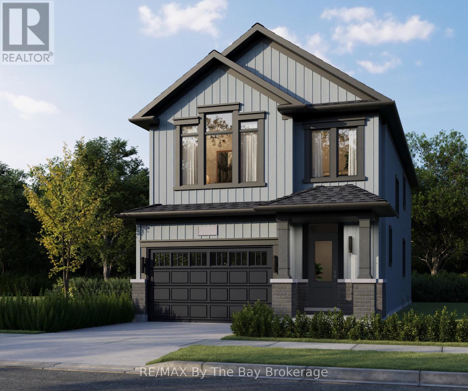382 West Street N
Orillia, Ontario
Attention Builders/Developers/Investors. This may be the development/investment property you've been looking for. Property is being sold primarily as land value as the house is most likely beyond repair. Desirable location near the corner of West St & Fittons Rd where current and future development is happening. With 50 ft of frontage on West St N, with a depth of 262 ft, and R2i Zoning, the possibilities are endless. Bring your imagination and creative designs to get started today. (id:54532)
49 - 525 Midland Point Road
Midland, Ontario
Welcome to Leeshore Estates! This 3-bedroom, 1-bathroom home offers a peaceful retreat surrounded by a private wooded setting, yet is just minutes to town for added convenience. Inside, you'll find an open-concept living and dining area filled with natural light, a functional kitchen, and a cozy sunroom overlooking the trees. Features include a durable metal roof, gas heat, and plenty of space for everyday living. Located within walking distance to beach area and beautiful Georgian Bay, this property combines comfort, privacy, and lifestyle in a sought-after community setting. What are you waiting for? (id:54532)
203 - 1 Shipyard Lane
Collingwood, Ontario
Located in the stunning Shipyard development. This one bed plus den is ready for the ski season. Under ground parking is available. The primary bed room has a walk in closet and ensuite. Unobstructed water views. Walk to down town and restaurants. 10 Minute drive to the ski hills. (id:54532)
393 Second Street
Collingwood, Ontario
TRIPLEX~ Great Opportunity for Investors~ ANNUAL RENTAL INCOME~$61 800/ yr, $5150 per month AND Tenants pay all utilities as well as snow removal! This well maintained triplex with 3 self contained units each having 2 Bedrooms and a 4 pc bath (separately metered) is in a fabulous location and situated on an extremely large lot~ 97 X 133 Ft. Endless Possibilities with Potential for Development~ Town of Collingwood permitting fourth units providing parameters met~ Potential to Build Garage/ Coach House~ Sever and Build 2 Homes on Newly Created Lots, Live in One Unit and Rent the Other Two, Continue to Use Strictly as an Investment Property, Convert to Single Family Residence or a Beautiful Lot to Build your Dream Home! This Property has had Many Upgrades Including~ Metal Roof, Asphalt Roof ( Apartment 3), Some Newer Windows, Some Newer Vinyl Siding Replaced and Windows Capped, Upgraded Electrical~ Breakers for 2 Units, Flooring, Newer Appliances/ 3 Hot Water Heaters (Includes all Appliances and Hot Water Heaters Owned) and Designer Paint throughout. A++ tenants! Looking to get into the investment market? The rental market continues to be very strong in desirable Collingwood. Look no further~ this is the one! Walking Distance to Historic Downtown, Restaurants, Theatres, Shopping, Sparkling Waters of Georgian Bay and all that Collingwood has to Offer. Short Drive to Blue Mountain Village, Thornbury and The Longest Freshwater Beach in the World! (id:54532)
122 - 4 Kimberly Lane
Collingwood, Ontario
Welcome to Royal Windsor Condominiums in Beautiful Collingwood - This Brand new PRINCESS suite (1,250 Sq ft) has a two bedroom, two bathroom PLUS A DEN floor plan. 1 assigned underground parking space is included with the purchase of this state of the art, condo with luxuriously appointed features and finishes throughout. Step into a modern, open-concept space filled with natural light, featuring luxury vinyl plank flooring, quartz countertops, smooth 9ft ceiling, soft-close cabinetry, and elegant pot lights throughout this spacious unit. Royal Windsor is an innovative vision founded on principles that celebrates life, nature, and holistic living. Every part of this vibrant community is designed for ease of life and to keep you healthy and active. Royal Windsor has a rooftop terrace with views of Blue Mountain - a perfect place to mingle with neighbours, have a BBQ or enjoy the party room located opposite the roof top terrace. Additionally, residents of Royal Windsor will have access to the amenities at Balmoral Village including a clubhouse, swimming pool, fitness studio, games room and more. It is worth a visit to the sales centre to tour this beautiful building. ALL HST is included in the price for buyers who qualify. (id:54532)
217 - 4 Kimberly Lane
Collingwood, Ontario
Welcome to Royal Windsor Condominiums in Beautiful Collingwood - This Brand new NOBLE suite (1,250 Sq ft) has a two bedroom, two bathroom PLUS A DEN floor plan. 1 assigned underground parking space is included with the purchase of this state of the art, condo with luxuriously appointed features and finishes throughout. Step into a modern, open-concept space filled with natural light, featuring luxury vinyl plank flooring, quartz countertops, smooth 9ft ceiling, soft-close cabinetry, and elegant pot lights throughout this spacious unit. Royal Windsor is an innovative vision founded on principles that celebrates life, nature, and holistic living. Every part of this vibrant community is designed for ease of life and to keep you healthy and active. Royal Windsor has a rooftop terrace with views of Blue Mountain - a perfect place to mingle with neighbours, have a BBQ or enjoy the party room located opposite the roof top terrace. Additionally, residents of Royal Windsor will have access to the amenities at Balmoral Village including a clubhouse, swimming pool, fitness studio, games room and more. ALL HST is included in the price for buyers who qualify. (id:54532)
1467 Rosemount Road
Tay, Ontario
Discover a rare opportunity to own a beautifully renovated bungalow on over 8 private acres. Located near marinas, hiking trails, and with easy access to Highway 400, you're just 15 minutes from Midland and 30 minutes from Barrie and Orillia. This quiet property, embraced by nature, offers the perfect blend of space, comfort, and privacy. Inside, enjoy a beautiful kitchen, separate dining and living spaces with large windows, a cozy fireplace, main floor laundry, and sliding patio doors that lead to a large deck overlooking the above-ground pool, outdoor sauna, and fire pit--ideal for relaxing or entertaining. The attached garage with inside entry adds convenience and ease. It's ready for your personal touch and updates to bring it back to life, offering great potential for family, guests, or additional living space. Two storage sheds and ample parking complete this exceptional property. Experience the best of country life without giving up modern convenience--don't let this one slip away. (id:54532)
11a - 739 Concession 15 Road W
Tiny, Ontario
Don't miss your chance to own the last available direct waterfront unit at the sought-after Georgian Bay Beach Club! This unique and affordable waterfront co-ownership (not a co-op!) offers unbeatable views and year-round enjoyment on one of the areas most desirable beaches .Inside, you'll find 2 bedrooms and 2 bathrooms, thoughtfully designed for comfort and convenience. The primary suite features an ensuite bath, walk-in closet with laundry, and a private walkout to the terrace. The open-concept living area is bright and welcoming, with soaring ceilings, expansive windows, and breathtaking lake views. The kitchen boasts a central island and a gas stove perfect for everyday meals or hosting friends. Step out onto your patio overlooking the water, the perfect spot for morning coffee or unforgettable sunsets. Fully winterized, this home is ideal as a full-time residence, a seasonal getaway, or an investment property with strong rental potential (no license required).Ownership includes stress-free maintenance: property taxes, water, heat, common elements, snow removal, landscaping, and upkeep of the grounds, private beach, and heated saltwater pool are all taken care of for you. Enjoy endless summer days at the pool or beach, and connect with a welcoming community of both permanent and seasonal residents. This is more than a home it's a lifestyle. Your waterfront paradise at Georgian Bay Beach Club is waiting. (id:54532)
2 Cranberry Quay
Collingwood, Ontario
FALL THROUH NEW YEARS(minimum 30 day lease) OR SPRING/SUMMER RENTAL at Cranberry Quay. AVAILABLE FOR THE MONTH OF DECEMBER INCLUDING CHRISTMAS AND NEW YEARS. Just a short drive to Blue Mountain and local ski clubs. 3 bedroom and 3.5 bath townhouse located within walking and biking distance to all amenities. End unit townhouse featuring open concept main floor featuring gas fireplace and walk out to south facing deck. Upper level offers the primary bedroom with 5 piece ensuite plus a 2nd bedroom with 4 piece ensuite. Lower level walkout offers 3rd bedroom and 4 piece bath. Enjoy this active and vibrant community via the local trail system, Georgian Bay, and Cranberry Golf Club. Just steps to Georgian Bay, Cranberry Marina, and the PRIVATE COMMUNITY SALT WATER POOL. $4000 per month plus utilities depending upon length of rental term. Final monthly rate will be depend upon the length of the rental term. Available IMMEDIATELY. (id:54532)
165 Wilson Road
Midland, Ontario
Every Once in awhile a Special Home comes along! This Modern Architectural Custom Built Bungalow Blends All The Current Luxuries You can Dream of In A Warm And Inviting Setting. This is a True Entertainer's Paradise Nestled On a Private 1.5 Acre Lot. The Great Room has Soaring Vaulted Ceilings And A Wall Of Windows Overlooking The Countryside. Open Concept Kitchen/Living/Dining Boasting Custom Framed Cabinetry With a 10' Island & Extra Sink. Top of the Line Appliances. Main Floor Primary Suite With A Huge Walk In Closet & Beautiful Ensuite. This Resort Style Oasis Boasts a 16 x 30 ft Heated Salt Water Pool, Outdoor Pergola, Hot Tub with Multiple Seating Areas To Enjoy The All Day Sun! Plenty Of Room For Extended Family Or Large Gatherings With Almost 5000 Square Feet with a Professionally Finished Basement. 3 Bedrooms On Main Level (Or Main Floor Office) Plus 2 Bedrooms & Huge Family Room in Basement with 2 more Bedrooms. Inside Entry from Garage to Main & Lower Floors. 38 x 37 Ft Garage/Shop That Accommodates 3+ Cars, Driveway Parking For Approx. 15+ Vehicles or Turn it into your own Pickleball Court. Far Too Many Features To List - Be Sure To Watch Virtual Tour. (id:54532)
12824 County Road 16 Road
Severn, Ontario
UNIQUE COMMERCIAL & RESIDENTIAL ACREAGE HIGH EXPOSURE & LIMITLESS POTENTIAL! Opportunity is knocking louder than ever! This one-of-a-kind property combines 66 feet of coveted commercial frontage on County Rd 16 (a continuation of Hwy 12 between Coldwater & Waubaushene) with 41+ acres of treed rural land offering a natural setting with glimpses of Matchedash Bay, and backing onto 959 feet of Hwy 400.The front 0.48-acre commercial lot includes a single-level building ready for revitalization. With steady traffic flow and excellent visibility, this is the perfect spot to launch or expand your business. Neighbouring a busy flower & food shop, you'll benefit from an established draw for local shoppers and travelers alike. Beyond the commercial frontage, the property unfolds into a private 41.26-acre rural-zoned retreat, rich with natural features and outdoor potential. Here you'll discover a natural spring and two large fish ponds, adding beauty, serenity, and possibilities for hobby farming, recreation, or simply enjoying the peace of the countryside. Towering trees and expansive acreage create the perfect canvas for your vision whether that's a weekend escape, a nature lovers paradise, or a long-term investment in land. Situated just steps from the Trans Canada Trail and minutes from the shores of Georgian Bay, this location is a haven for outdoor enthusiasts. Enjoy year-round activities from boating and fishing to snowmobiling, hiking, and beach days. Plus, you're only a short drive to Barrie, Orillia, and Midland, offering easy access to amenities, hospitals, shopping, and dining. Offering both prime commercial exposure and natural rural beauty, this property is ideal for the entrepreneur, investor, or visionary ready to create something truly remarkable in a high-traffic yet scenic corridor. Seize this rare chance where business and lifestyle perfectly meet! (id:54532)
2826 Concession 8 S Nottawasaga
Clearview, Ontario
Welcome to a once-in-a-lifetime 100-acre property (approx) on prestigious Concession 8, Glen Huron. Surrounded by 80+ acres of Ontario Heritage Land, this remarkable parcel offers unmatched privacy, natural beauty, and future potential. The landscape evokes the romance of Tuscany, with rolling hills, tree-lined plateaus, and distant views of Georgian Bay. The property includes a charming 3-bedroom bungalow, barn, and outbuilding-ideal as a full-time residence, weekend escape, or rental income source while planning your dream country estate. Behind the home, the land rises to an elevated plateau with spectacular 180-degree views of the Escarpment and Georgian Bay, offering an inspiring backdrop for future building. Located in the Niagara Escarpment Commission (NEC) area, no specific building envelope can be guaranteed; however, multiple precedent-setting custom homes have been approved and built nearby, making this one of the most coveted roads for signature estates. The location is second to none: just minutes from Osler Bluff, Devil's Glen, the Bruce Trail, Creemore, and Collingwood, with skiing, golf, hiking, and boutique shopping all close at hand. Whether you choose to enjoy it immediately, rent it out to offset costs, or plan something extraordinary, this rare 100-acre Glen Huron property represents a unique opportunity to secure a legacy in Ontario's most inspiring countryside. (id:54532)
14 - 1838 Heron Drive
Severn, Ontario
Welcome to 1838 Heron Drive, Unit #14 an affordable opportunity with views of beautiful Georgian Bay! This cozy seasonal mobile home features a functional kitchen with a gas stove, a combined living/kitchen area, sunroom, 1 bedroom, and a 3-piece bath. Perfect for outdoor enthusiasts, the location offers boating, snowmobiling, and skiing right at your doorstep. Enjoy access to docking, a community clubhouse for hosting family and friends, and weekly resident events. Centrally located between Midland, Orillia, and Barrie, you'll appreciate the easy access to local amenities, scenic walking trails, and the natural beauty of Georgian Bay. A great option for those seeking a relaxed lifestyle. What are you waiting for? (id:54532)
2792 County Rd 124 Road
Clearview, Ontario
Prime opportunity to own a highly visible corner lot in Clearview township. Situated at a busy intersection of Highway 91 and County Road 124 in Duntroon. This strategic location serves as a main connector between Collingwood and the GTA, offering exceptional traffic exposure. The cleared 138 X 166 lot is zoned General Commercial (G1), allowing a wide variety of permitted uses. Originally envisioned as a gas station, the property is equally well-suited for a veterinary clinic, medical or professional office, retail, or other commercial development. Surrounded by established businesses and residential this site is just minutes to both Collingwood and Stayner making it an ideal choice for investors and developers seeking maximum visibility on a high-traffic corridor. Documents outlining full permitted uses are available upon request. Buyers to do proper due diligence. (id:54532)
42 Lett Avenue
Collingwood, Ontario
Price Drop! A fantastic opportunity to own a freehold townhouse in the Blue Fairway community conveniently located minutes away from downtown Collingwood and Blue Mountain. With 2 bedrooms and 2.5 bathrooms, this modern two-storey townhouse is perfect for a weekend vacation property or an older couple looking for a quiet and safe neighbourhood. The main entrance welcomes you with a covered porch that leads into a spacious foyer with lots of closet space, access to the attached garage and a powder room. Continuing on is the open concept kitchen and bright living room with vaulted ceilings and sliding doors to the backyard space. On the second level you will find the sizeable primary bedroom with a walk-in closet and a 4-piece ensuite offering lots of natural light. The additional bedroom is great for guests or office space with the second 4-piece bathroom ideally located next to it. You will also find the stackable washer and dryer neatly tucked away in a closet on the landing. The full size, unfinished, new framed basement presents lots of opportunity for additional storage or future living space with roughed-in plumbing already in place. Enjoy worry-free living by reaping the benefits of a townhouse that is only 7 years old with high-efficiency natural gas forced air, central air and remaining transferable Tarion warranty. This lot was originally sold as a premium lot due to its ideal location, situated just mere steps from the exclusive Blue Fairway gym, games room and the incredible heated outdoor pool. This prime location is also near the Cranberry trail and boardwalk, Cranberry golf course, White's Bay and so much more. If you are looking to live in a community that offers a sense of peace and tranquility, then this is the home for you. (id:54532)
70 Wahnekewening Drive
Tiny, Ontario
Rare South-Facing Waterfront Gem on Iconic Wahnekewening Beach. Welcome to a once-in-a-lifetime opportunity to cherish a piece of Georgian Bay's shoreline. Nestled on the exclusive and highly sought-after Wahnekewening Beach, this south-facing waterfront property offers 50 feet of pristine, sandy frontage with an exceptionally deep lot an ideal canvas for lakeside living. Positioned to capture both breathtaking sunrises and unforgettable sunsets, the southern exposure is among the most desirable orientations on the bay, offering all-day sunlight and warm, golden light filtering through every room. Whether you're sipping coffee at dawn or enjoying a twilight bonfire, this home invites you to embrace natures rhythm. Originally built in the 1940s and lovingly held in the same family for generations, this property is steeped in history. Like many on this stretch of beach, its part of an if you know, you know legacy rarely available and always treasured. Homes here are often passed down, not sold making this a truly rare find. The existing home features a solid poured concrete foundation, a newer well for reliable water supply, and a cozy gas fireplace to warm cool evenings. Whether you choose to refurbish the current structure or build your dream beach house, the possibilities are endless. This is your chance to create a private family retreat or year-round paradise in one of the region's most tightly held communities. Tucked away near the end of a quiet dead-end road, privacy and tranquility are naturally built into the landscape. Let the gentle waves be your soundtrack, the sand your backyard, and the views your ever-changing artwork. (id:54532)
108 Madawaska Trail
Wasaga Beach, Ontario
Welcome to your Wasaga Beach getaway! This 2014 Canterbury Parkvue Park Model offers 888 sq. ft. of modern, comfortable living with 3 spacious bedrooms and 2 full bathrooms perfect for family, friends, or weekend retreats. Enjoy cozy evenings by one of the two electric fireplaces after a day of fun in the sun. Located in the highly sought-after Wasaga CountryLife Resort, you'll be just a short walk from Wasaga Beach and the exciting new beachfront redevelopment project bringing vibrant shops, dining, entertainment, and enhanced waterfront spaces to the heart of the community. Right outside your door, CountryLife offers a resort lifestyle like no other, with 5 swimming pools, splash pad, bouncing pillow, mini golf, pickleball, tennis courts, and a sports pad. Even better when purchasing a resale park model cottage, there's no Land Transfer Tax, HST or annual property taxes, making this an affordable and straightforward way to own your dream retreat. Whether you're seeking relaxation or recreation, its all here. With seasonal site fees for 2025 at only $6,420+hst this is your opportunity to own a cottage retreat in one of Ontario's most iconic beach towns. Make this dream cottage yours and start creating memories in Wasaga Beach today! (id:54532)
27 Earldom Boulevard
Tay, Ontario
The perfect 4 season cottage or home located in Grandview Beach area of Tay. You have the option to join the Grandview Beach Association and enjoy beach access on beautiful Georgian Bay. Featuring year round water & full septic system this home or cottage has had extensive renovations over the last 4 years. Spray foam completed on all exterior walls, ceiling & crawl space. Bathroom updated with custom shower. Shingles 2024. HWT. Wood stove and chimney system. All new support underneath completed and permitted. There is nothing left to do but enjoy the cottage. Grandview Beach Association membership is approx. $60/year. (id:54532)
201 - 5 Anchorage Crescent
Collingwood, Ontario
WINTER SKI SEASON RENTAL IN WYLDEWOOD COVE - Beautifully furnished 2 bedroom, 2 bathroom end unit located on the second floor with elevator access featuring gorgeous views of Georgian Bay from the living room and kitchen areas + 2 covered balconies. Community offers a year-round heated outdoor pool, gym and is located a short drive from downtown Collingwood and ski hills. This unit also comes with two assigned parking spots. Pets considered! Please note, wooden sleigh bed in second bedroom has been replaced by single over double bunk bed, as depicted in one of the photos, further, round table in living room has been replaced with a square dining table that folds out with leaves to comfortably seat 6 people. Available December 1st to March 31st. Utilities in addition to rent (id:54532)
426 David Avenue
Tay, Ontario
Welcome to 426 David Avenue, a fantastic opportunity tucked away on a quiet dead-end street in Port McNicoll. This charming home features 3 bedrooms, 2 bathrooms, and a partially finished walkout basement, offering plenty of room for a growing family. The oversized property provides space to play, garden, or explore the potential of a future severance. A detached two-car garage adds convenience and extra storage. Located just steps from beautiful Georgian Bay and nearby walking trails, this property is perfect for first-time buyers or anyone looking to enjoy a peaceful lifestyle with easy access to nature and amenities. (id:54532)
783-2 Katrina Street
Wasaga Beach, Ontario
To Be Built - Affordable living in the Brightside at River's Edge community. The 'Cheer' townhouse provides 3 bedrooms and 1.5 bathrooms with 1,545 sq ft. As you step inside the home, there is a spacious foyer with a double door closet and 2pc bathroom. The main living area is open concept with plenty of kitchen counter space and a large island with a breakfast bar. Upstairs, you'll find 3 spacious bedrooms and a 4pc bathroom. the primary bedroom 19'X12' has a large walk-in closet and access directly to the bathroom. Laundry is located in the basement. Sod and a paved driveway is included. (id:54532)
782-3 Katrina Street
Wasaga Beach, Ontario
To Be Built - Welcome to Brightside in the River's Edge community. This 'Thrill' floor plan offers 1,688 sq ft with 3 bedrooms, 2.5 bathrooms and an open concept main floor with a 11'x18' living room. Upstairs, the primary bedroom includes a walk-in closet and 5pc ensuite. Laundry is continently located on the second floor, as well as the second and third bedrooms and 4pc bathroom. Sod and a paved driveway is included. (id:54532)
711l Katrina Street
Wasaga Beach, Ontario
To Be Built - Welcome to Brightside in the River's Edge community. This 'Vivid' floor plan offers 1,798sq ft with 3 bedrooms and 2.5 bathrooms. Entertainers dream with the open concept main floor with a 11'x20' living room. Upstairs, the primary bedroom includes a walk-in closet and 5pc ensuite. Laundry is continently located on the second floor, as well as the second and third bedrooms and 4pc bathroom. Sod and a paved driveway is included. (id:54532)
712r Katrina Street
Wasaga Beach, Ontario
To Be Built - The 'Luster' is a spacious floor plan with 4 bedrooms, 2.5 bathrooms and 2,109 sq ft. Main floor includes a 2pc bathroom, mudroom, open concept kitchen, dining and living room. The kitchen includes ample counter space and an island with a breakfast bar. Room for the entire family to enjoy movie night in the 21'x13' living room. Upstairs, there are 4 bedrooms, 2 bathrooms, laundry room and linen closet. The 12'x18' primary bedroom is spacious with a private ensuite and walk-in closet. Located in the Brightside community with walking distance to Wasaga Beach public school and future high school. Sod and a paved driveway is included. (id:54532)


