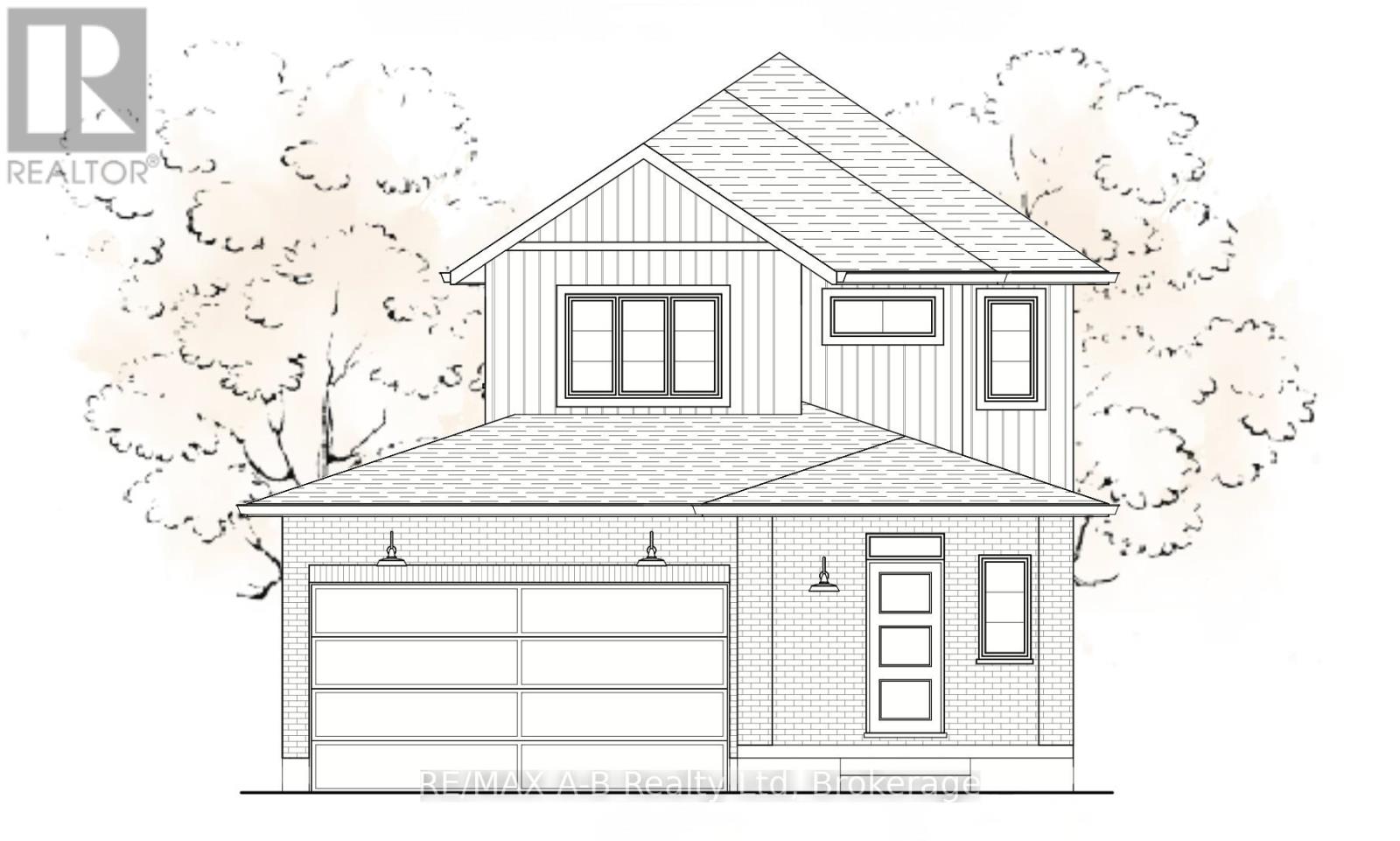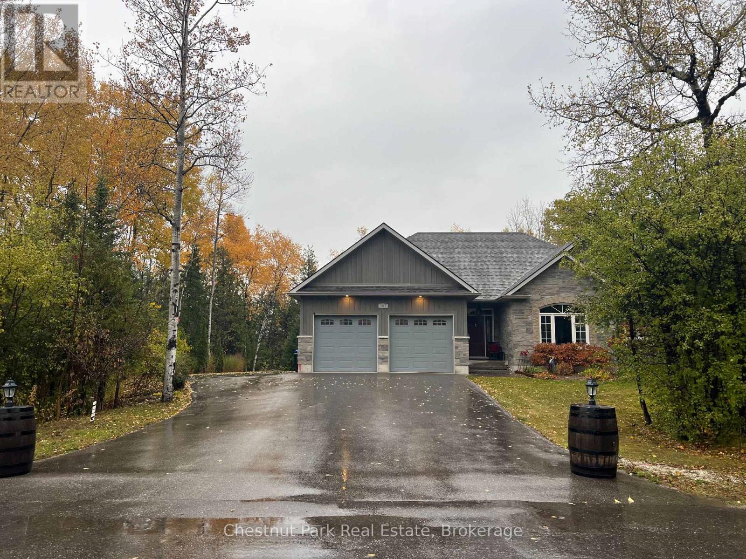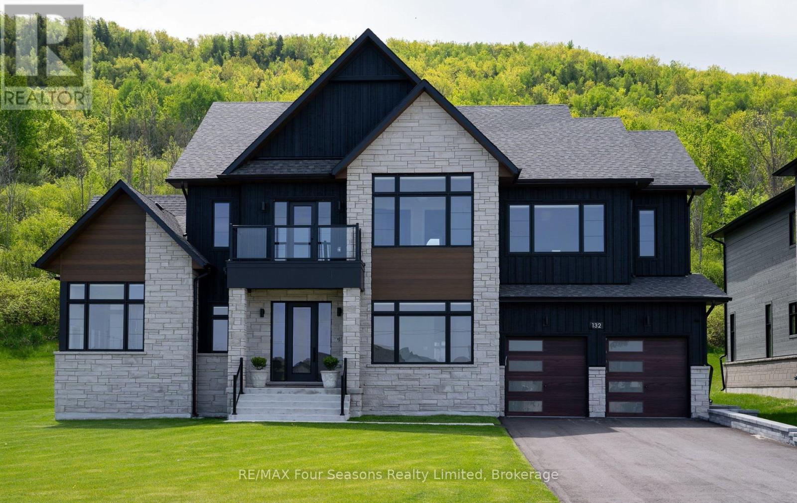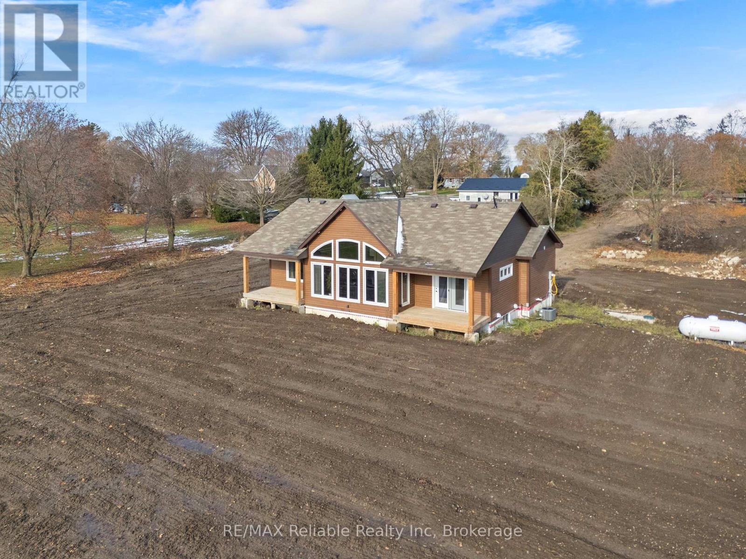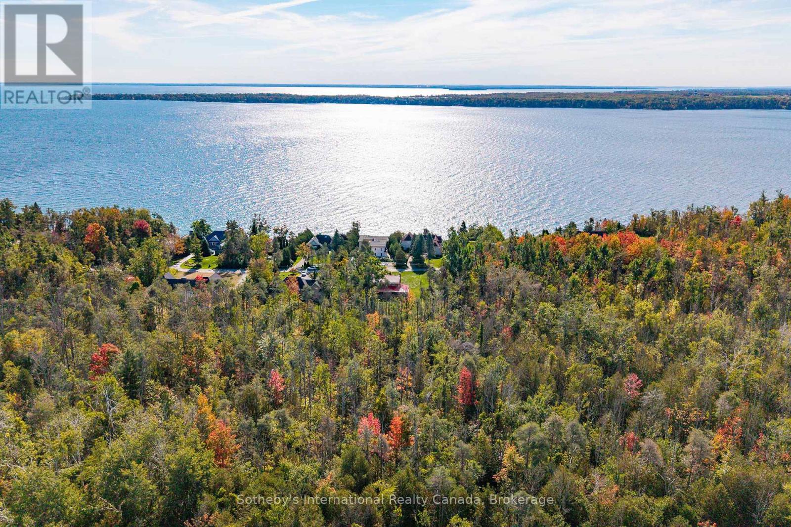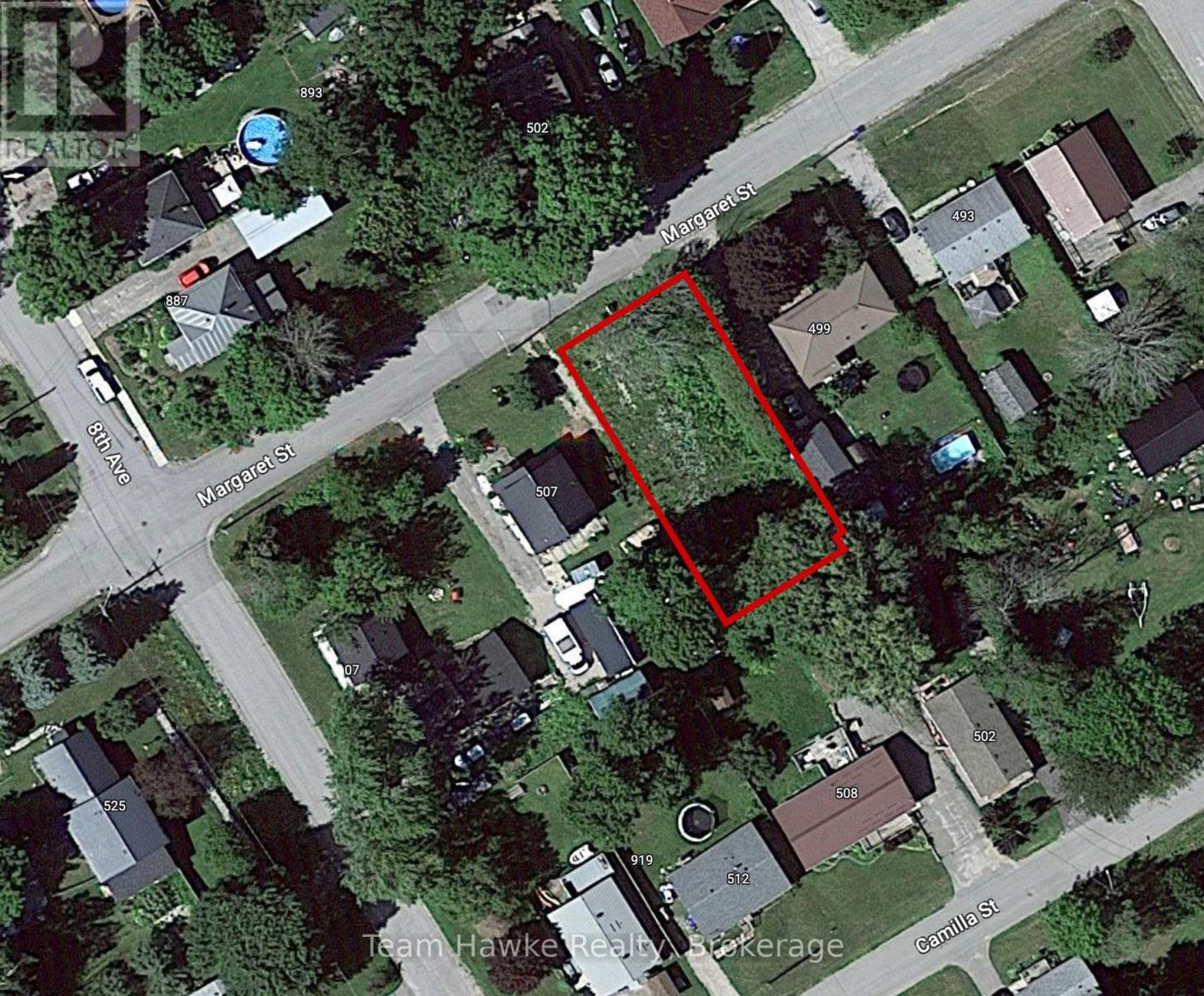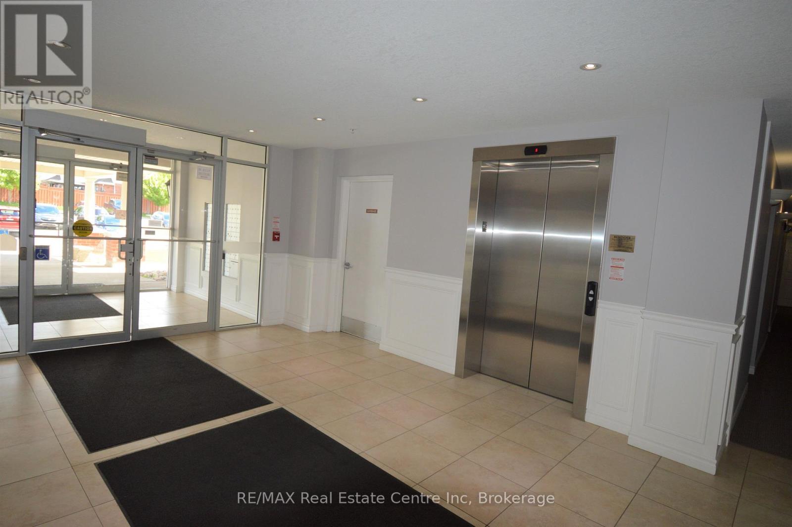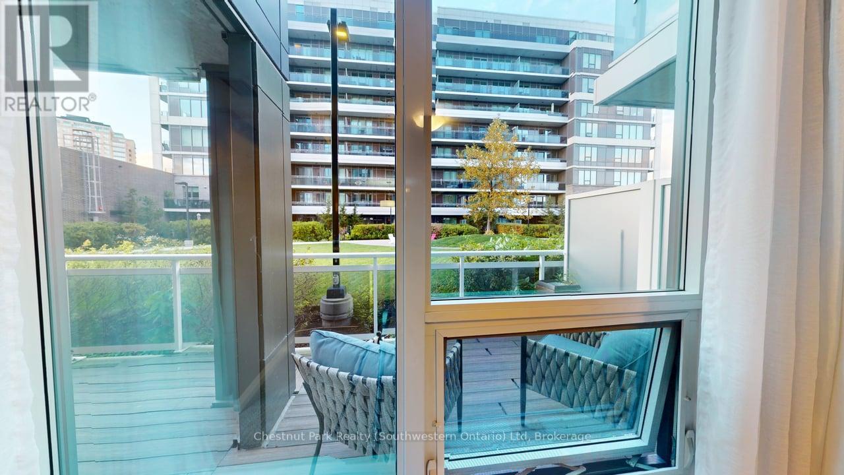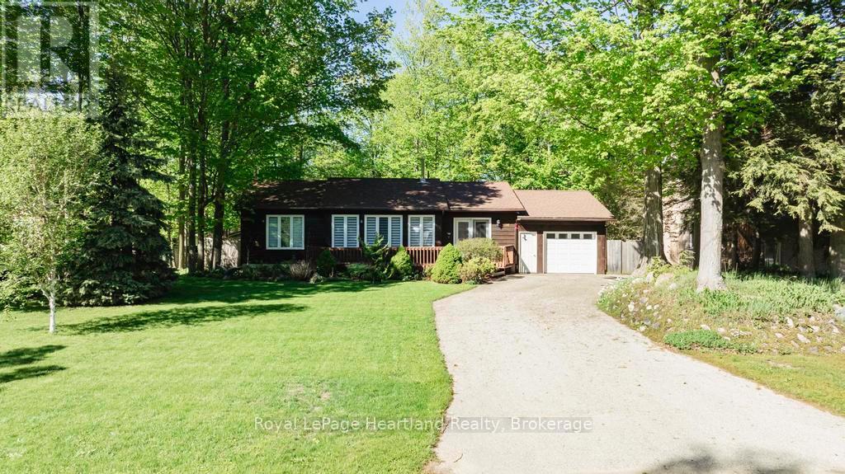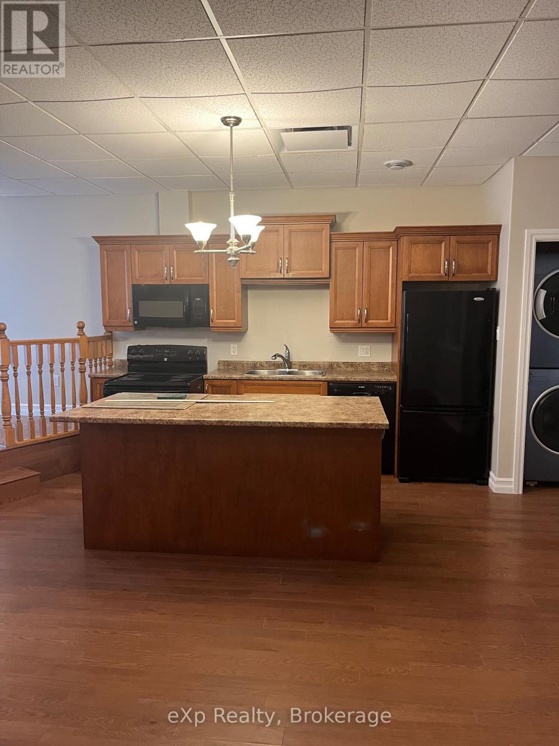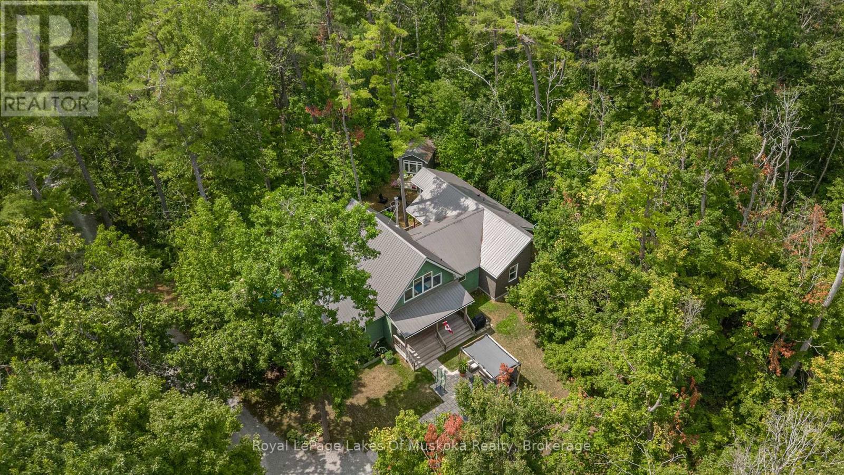Lot 47 95 O.j. Gaffney Drive
Stratford, Ontario
Introducing The Milan by Ridgeview Homes Inc. Step into modern living with this thoughtfully designed 1,452 sq. ft. two-storey floor plan, crafted with exceptional quality and attention to detail. This brand new home offers 3 bedrooms and 2.5 bathrooms, combining open-concept main-floor living with stylish, contemporary finishes. Enjoy 9 ft. ceilings on the main floor, engineered hardwood flooring, and a modern kitchen featuring hard-surface countertops-a beautiful space for cooking, gathering, and everyday living. With Ridgeview Homes, you also have the opportunity to personalize your finishes and features, ensuring your new home truly reflects your style. Located in the desirable Knightsbridge subdivision in Stratford, Ontario, this community blends small-town charm with everyday convenience. Experience Stratford's vibrant downtown, exceptional dining, thriving arts scene, and easy access to neighbouring cities like Kitchener-Waterloo and London. Experience elevated two-storey living-built with care, designed for life. **Interior photos from the model home located at 119 Dempsey Drive.** (id:54532)
167 Glenlake Boulevard
Collingwood, Ontario
IMMACULATE 4 MONTH SKI SEASON LEASE; BASEMENT APARTMENT INCLUSIVE OF ALL UTILITIES!! Spacious and bright this basement apartment is located in a peaceful sought after location of desirable properties only minutes from Collingwood and the private ski clubs. Fully equipped Kitchen with stainless appliances and Dining area. Relaxing Living Room space with electric fireplace and bright window letting natural light flow in. Primary Bedroom with electric fireplace and oversized walk-in closet. 2nd Bedroom and a 4PC Bathroom. Full use of laundry washer/dryer. Driveway parking for at least 4 vehicles. Non smoking/No Pets. Damage Deposit $2,000. (id:54532)
132 Dorothy Drive
Blue Mountains, Ontario
GRAND LIVING By GEORGIAN PEAKS & THE GEORGIAN BAY CLUB! This stunning 4,096sq ft home offers luxurious living at every turn. Arguably the best lot in The Summit Community and boasts over $400,000 in upgrades! The open front foyer looks into the sun-soaked great room with soaring 18ft vaulted ceilings. Settle down après beside the indoor gas fireplace or step out to the screened in 3 season room and cozy up to the fireplace with hill views. The open and airy main level offers a gourmet's kitchen with a WOLF 6-burner gas stove, Panelled Sub-zero fridge, Wine Cooler, Panelled Dishwasher and a large island with seating. Truly an entertainer's delight. Wake up in the morning and take in the stellar mountain vistas from the primary bedroom's oversized windows. The second floor offers 4 additional sizeable bedrooms, one with its own ensuite. Don't miss out on this fabulous property! Ultimate lifestyle living by the Peaks and The Georgian Bay Club. Easy access to Blue Mountain Village and the ski resort only a 10-minute drive away. Downtown Collingwood is less than 20 minutes from your doorstep, and Craigleith and Northwinds Beach are a mere 5-minute drive, making this location an all-season retreat. Not to be missed (id:54532)
201 Division Street
Georgian Bluffs, Ontario
Welcome to this spacious 3+1 bedroom, 2-bath home located on a quiet dead-end road in the heart of Shallow Lake. Perfect for families; this property offers a functional layout with plenty of room to grow. The main level features a bright and inviting living space, a well-equipped kitchen and a dining area. With easy access to the large deck it is ideal for entertaining or enjoying peaceful evenings outdoors. Cozy up to the new tiki-bar and enjoy your favourite beverage. The lower level provides an additional full bathroom, bedroom and versatile living space, perfect a recreation room or having guests. A detached 2-car garage offers ample storage and workspace for vehicles, tools, or hobbies. Nestled in a friendly community, this home combines the best of small-town living with the comfort of a spacious property, making it an excellent choice for your next move. (id:54532)
43841 Cranbrook Road
Huron East, Ontario
Welcome to your dream retreat in the heart of Huron County! This beautifully designed 3-bedroom, 2 full-bath modern bungalow offers the perfect blend of rural tranquility and contemporary comfort. Step inside to an open-concept main living space filled with natural light, featuring clean modern finishes, warm tones, and expansive windows that frame unforgettable Huron County sunsets. The stylish kitchen includes sleek cabinetry, ample counter space, and a functional layout ideal for cooking, hosting, or enjoying quiet mornings at home. The spacious primary suite provides a peaceful escape with its own full ensuite bath and generous closet space. Two additional bedrooms-offer comfort and privacy for family or guests. With 1,632 square feet of thoughtfully planned living space, this home delivers both efficiency and elegance. Outside, the large country lot gives you room to breathe, garden, gather, or simply relax and soak in the sweeping views that make this area so special. Whether you're looking for your forever home or a serene escape from the bustle, this modern bungalow is ready to welcome you. Key Features include: Bathrooms that feature double sinks, LED lighted anti-fog mirrors, in floor heating and smart toilets with auto flush & heated seats. Master ensuite also has a heated towel rack and infrared sauna. Master has a patio door to a private deck. Large walk through closet and your own personal spa retreat luxury ensuite bath. Kitchen has Corian counter tops including a 7 foot island with a wireless cell phone charger built in and a wine rack, pot filler above the stove and motion activated kitchen sink tap. 14 foot high cathedral ceilings with expansive windows with stunning sunset views. Peaceful country setting in beautiful Huron County, ideal for families, retirees, or those craving rural luxury. Don't miss your chance to own this slice of country paradise. Your perfect sunset awaits! (id:54532)
126 Brambel Road
Oro-Medonte, Ontario
Nestled at the very end of a quiet, prestigious dead end street, this private woodland retreat on Brambel Road offers the best of both worlds: a serene 2-acre setting with access to Lake Simcoe. You'll enjoy the perfect balance of privacy, natural beauty, and year-round recreation in one of the area's most desirable enclaves. The home itself spans over 2200 sq. ft. and combines rustic charm with modern touches. With 3 bedrooms, 3 bathrooms, a bright updated kitchen, hardwood floors, main floor laundry/mudroom, and an updated ensuite, the layout is practical yet full of character. A newly finished 784 sq. ft. lower level (2023) creates extra space for a games room, office, and cozy TV lounge. Outside, the lifestyle continues: relax on the wraparound cedar porch with lake views, host gatherings in the screened-in porch with built-in BBQ kitchen, or retreat to the charming 22x22 century log cabin studio ideal as a guest space, workshop, or creative getaway. For fun, the sports court offers basketball, tetherball, and even oversized chess and checkers. Practical upgrades include a steel roof, newer high-efficiency windows (2022), and a 2-car garage. Whether youre looking to settle in and make it your own or envision building a new dream home in this growing lakeside location, the possibilities are endless. All of this is just 10 minutes to Barrie or Orillia, minutes to skiing, biking, and hiking trails, and just over an hour to Toronto. A rare opportunity to live, play, and relax in a true four-season sanctuary where nature and lifestyle meet. (id:54532)
503 Margaret Street
Tay, Ontario
Turn your vision into reality on this great residential building lot in Port McNicoll, a charming waterfront community on the shores of Georgian Bay. This vacant land opportunity offers the perfect canvas to create the home or cottage you've always imagined. Located in a peaceful setting, the property provides easy access to the Trans Canada Trail and the sparkling waters of Georgian Bay, ideal for boating, hiking, cycling, and outdoor adventures. Enjoy all the amenities nearby, including golf courses, parks, ski hills, marinas, schools, shopping, dining, and the town of Midland just a 10-minute drive away. With year-round road access and utilities available at the lot line, this property is ready for your build. Zoned R2, it allows for a single detached dwelling or even an accessory bed and breakfast. Whether you're looking for a family home site, retirement retreat, or an investment in a growing community, this lot offers great potential. Don't miss your chance to own vacant land in Georgian Bay, a truly desirable location for your next chapter. (id:54532)
202 - 415 Grange Road E
Guelph, Ontario
Two parking spaces included. Move in and enjoy this two bedroom two bathroom condo in superb condition. Quality appliances, in-suite laundry and a private balcony. If your seeking a quiet place to live in good neighbourhood in move in condition don't hesitate. (id:54532)
209 - 63 Arthur Street S
Guelph, Ontario
*New tenant bonus incentive -- All-in living made easy-this rental comes with utilities included, so you can focus on enjoying your new home, not juggling bills. Enjoy this this beautiful 1-Bedroom Condo with Large Terrace & Wheelchair Accessibility at The Metalworks is available for immediate occupancy! Experience luxury and convenience in one of downtown Guelph's most desirable condominium communities - The Metalworks. This stunning 1-bedroom, 1-bathroom unit offers wheelchair accessibility and a spacious private terrace, perfect for outdoor relaxation or entertaining. Enjoy the best of urban living just steps from Downtown Guelph's vibrant restaurants, shops, the much loved Red Brick cafe, and Guelph Central Station with GO and VIA trains, and Guelph Transit connections - making commuting and city living effortless. Inside, the unit features modern finishes, in-suite laundry, and an exclusive underground parking space. The building provides exceptional amenities including concierge service, fitness centre, party rooms, a speakeasy lounge, and even a dog-grooming room for pet owners. Even better all utilities are included for the new tenant so no need to set-up any utility accounts. Available now for a quick occupancy. Don't miss your chance to live in one of Guelph's most sought-after addresses - The Metalworks combines contemporary design, accessibility, and downtown convenience all in one. (id:54532)
216 Shadywood Crescent
Huron-Kinloss, Ontario
Welcome to this charming bungalow located in the serene community of Point Clark, perfect for families, retirees, or savvy investors. This spacious home boasts a thoughtful layout, featuring a walk-out basement that seamlessly connects indoor and outdoor living. The main floor offers an attractive kitchen with tonnes of cupboard space and a sit up peninsula which opens up seamlessly to the dining and living area with a wall of windows and patio doors leading to the spacious back deck. Enjoy the convenience of two expansive living rooms, ideal for entertaining guests or enjoying cozy family evenings. The finished lower level features an additional family room, providing ample space for recreation or relaxation. With the potential to convert the lower level into a separate unit thanks to its private entrance, this property offers endless possibilities. Whether you choose to use it as a primary residence, a turn-key family retreat, or an income-generating property, the flexibility is unmatched. The home is set on a spacious lot, showcasing charming curb appeal that welcomes you and your guests. Enjoy the tranquility of Point Clark while still being close to local amenities, and one of the stand out features is this home is within walking distance to the beautiful shores of Lake Huron making this location perfect for all lifestyles. Don't miss out on the opportunity to make this impressive bungalow your own. Schedule a viewing today and explore the potential this home has to offer! (id:54532)
2 - 807 Queen Street
Kincardine, Ontario
Enjoy convenient downtown living in this bright and spacious two-bedroom apartment located above a quiet business. This all-inclusive rental offers great value-your only extra costs are garbage, cable, and internet (if desired).Inside, you'll love the open-concept layout that combines the living, dining, and kitchen areas, complete with an island and plenty of natural light. Both bedrooms are well-sized, providing comfortable space for rest or work (think home office or gym).Additional features include in-unit laundry with a washer and dryer, included parking, and a quiet building with only two apartments-perfect for those seeking peace and privacy. Snow removal is organized with one easy annual payment.A fantastic opportunity to live steps away from shops, restaurants, and Lake Huron's waterfront charm. Application, credit check and proof of employment required. (id:54532)
30 Forest Road
Kawartha Lakes, Ontario
In the historic village of Sturgeon Point, just steps or a short bike ride from community centre, Sturgeon Lake Sailing Club and standout children's playground this spacious 2,000 square foot contemporary home offers vaulted ceilings, an abundance of natural light, and main floor living. Golf enthusiasts will love being only a 4 minute "DRIVE" from the Golf Club. 4 bedrooms, 2 bathrooms and multiple indoor and outdoor gatherings areas make this retreat ideal for entertaining. A spacious central island with an integrated refrigerator unit - and its high end finishes in this stunning European Style kitchen will only make hosting a thrill. The private primary bedroom is tucked away at the far end of the home featuring ensuite bathroom and lovely sitting area, offering separation from the additional bedrooms. Enjoy a screened room that opens out to magical woodlands, expansive decks, a fire pit, charming bunkie and the convenience of a propane BBQ, and an oversized 2 car garage. Two furnaces, one, geothermal affording air conditioning, and the other, a forced air propane furnace and recently upgraded electrical panels and water heater. Call now for your personal tour. (id:54532)

