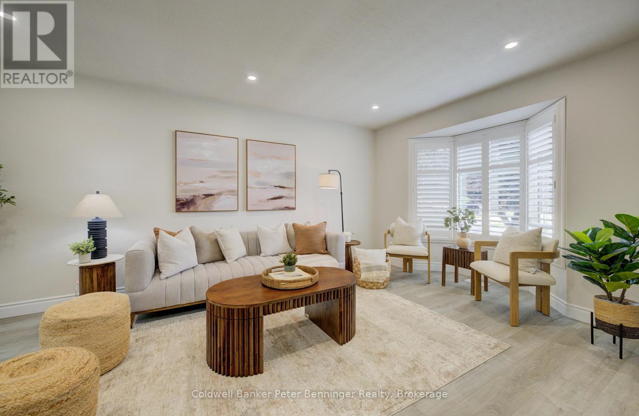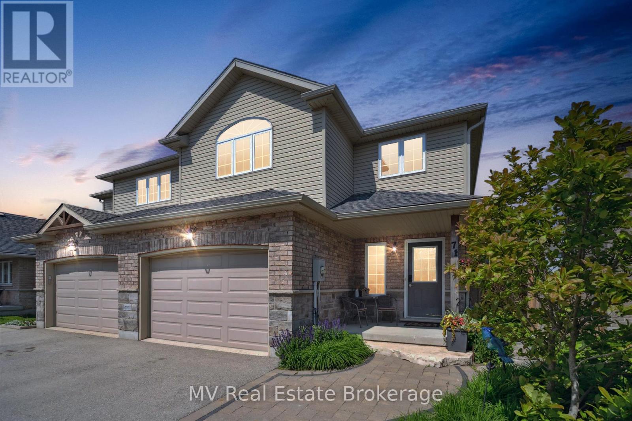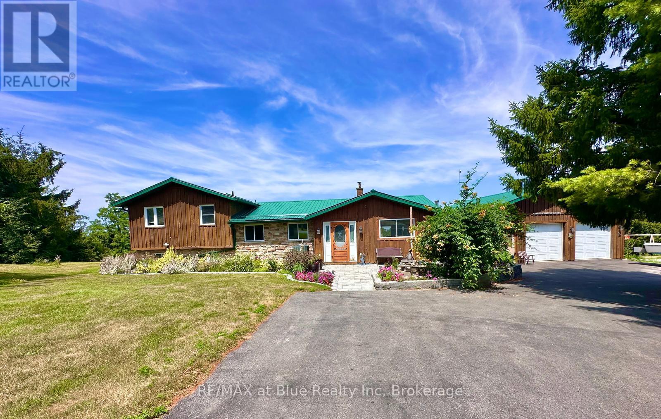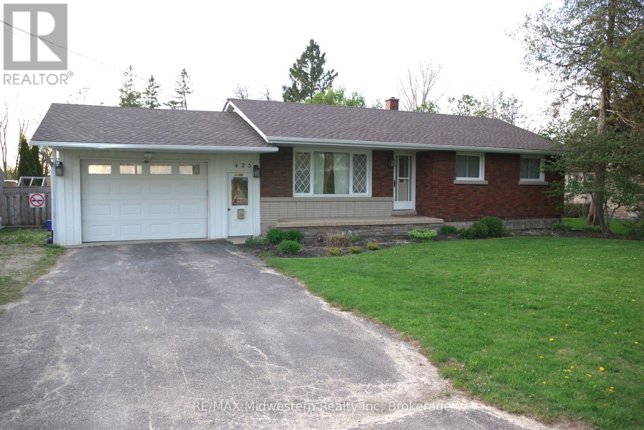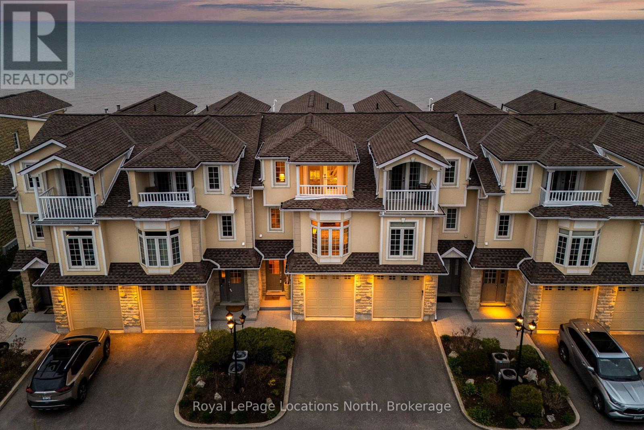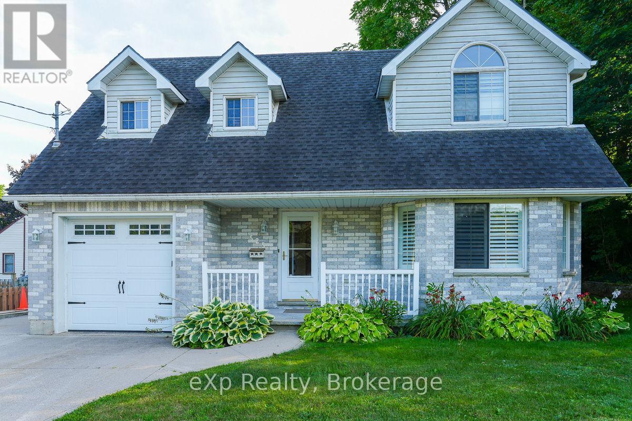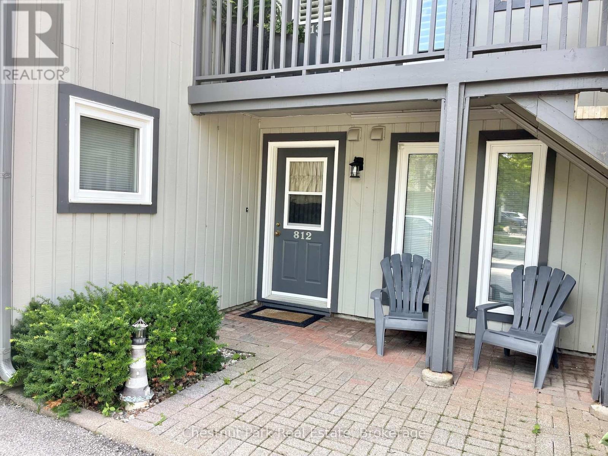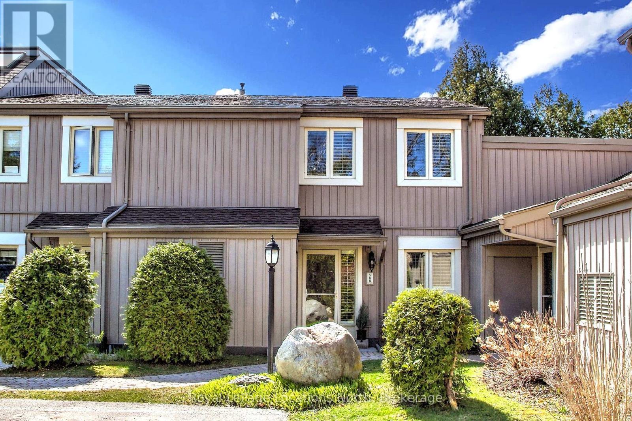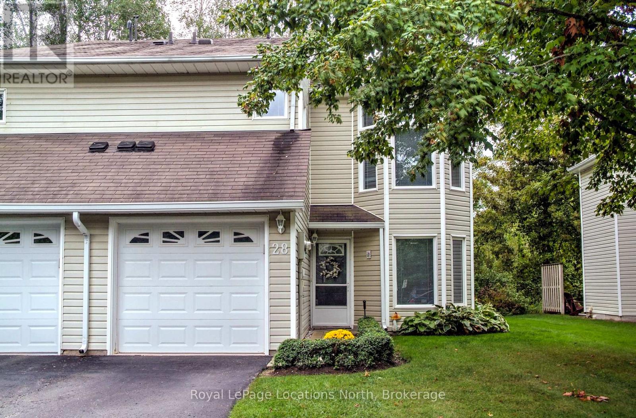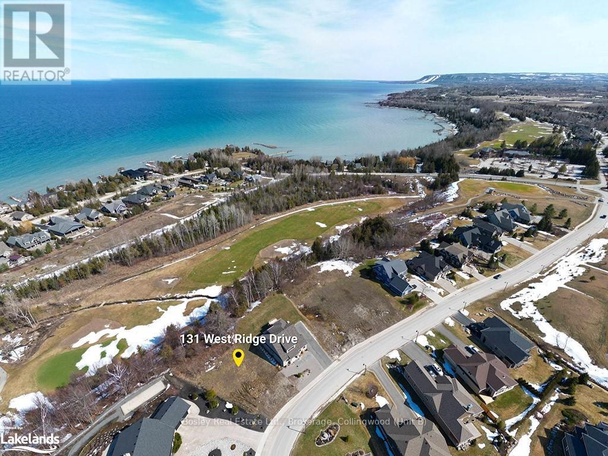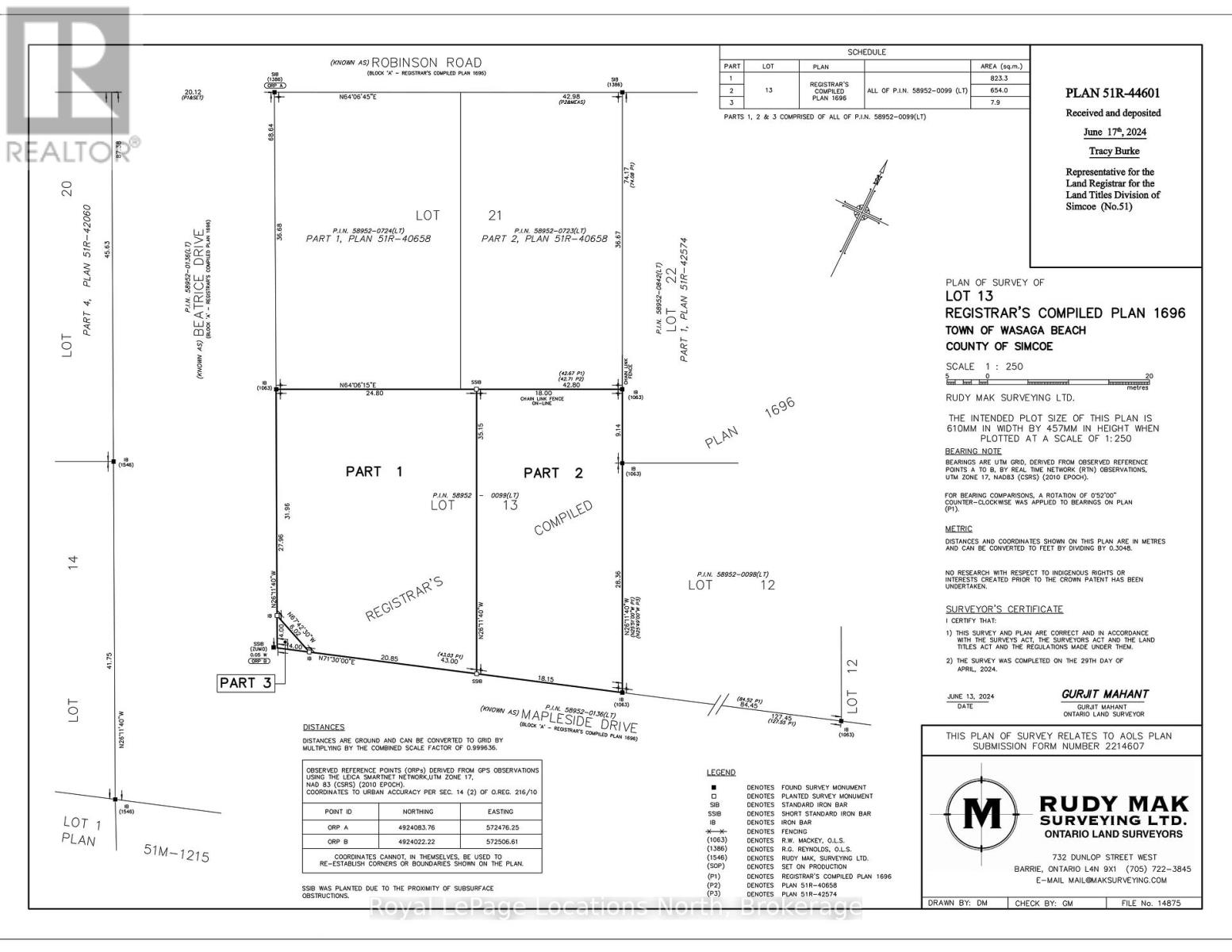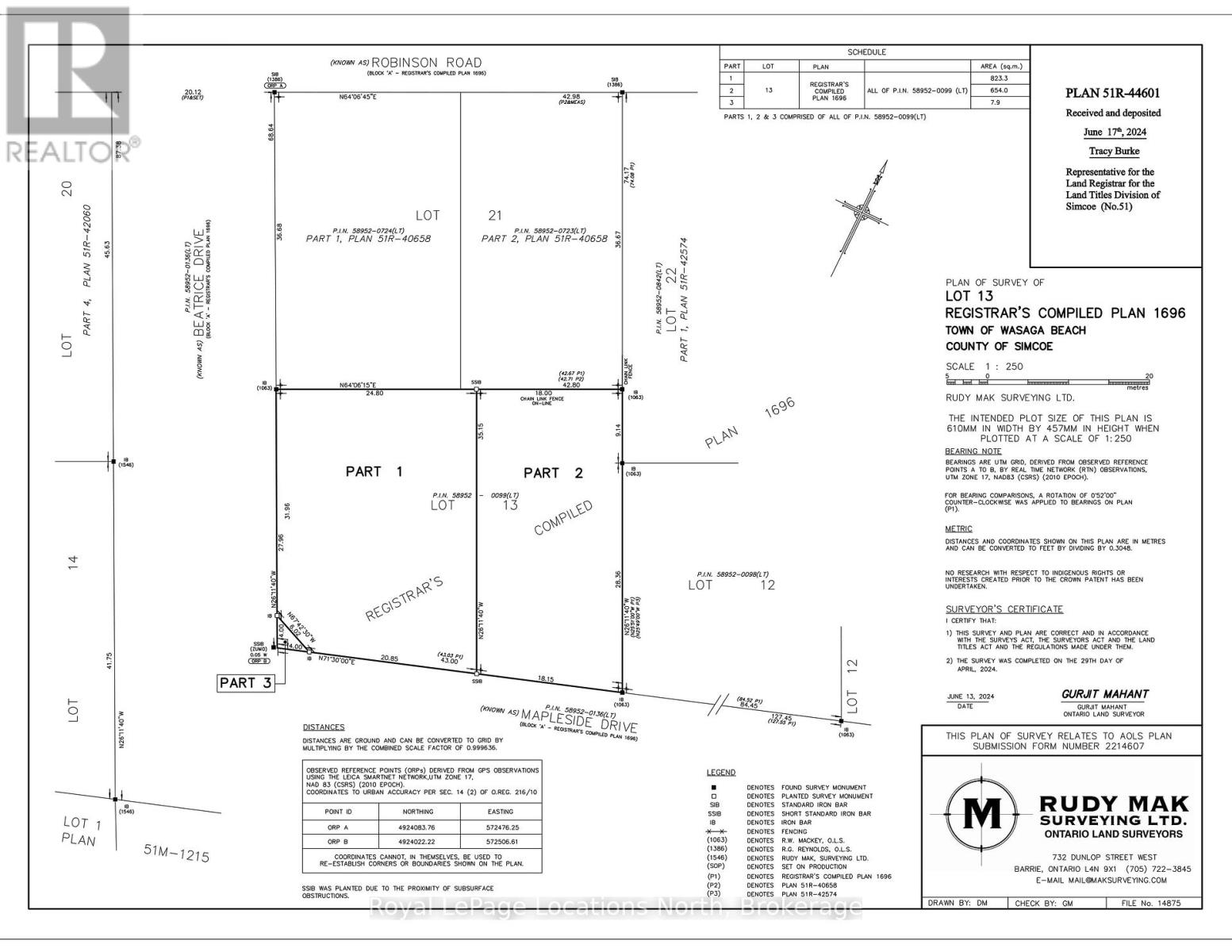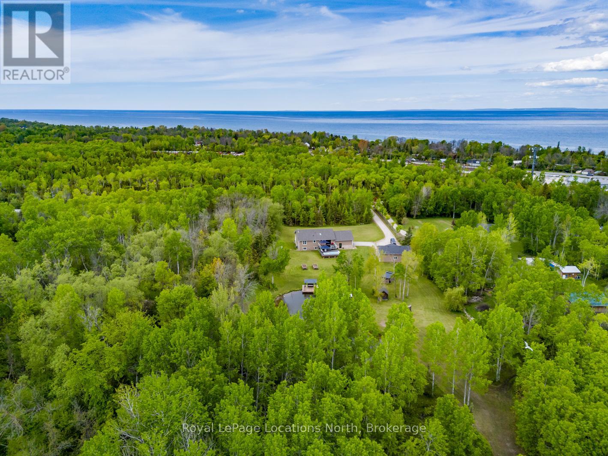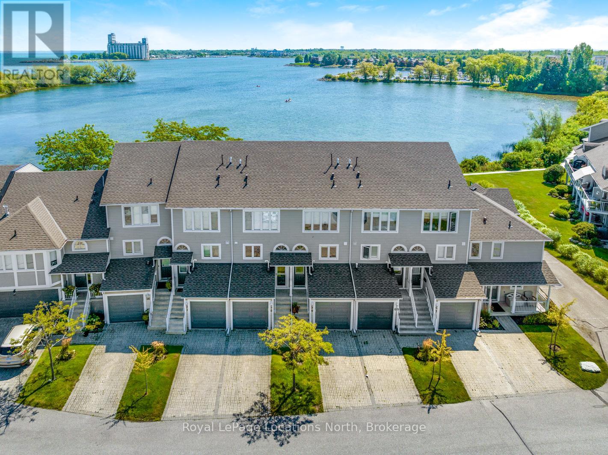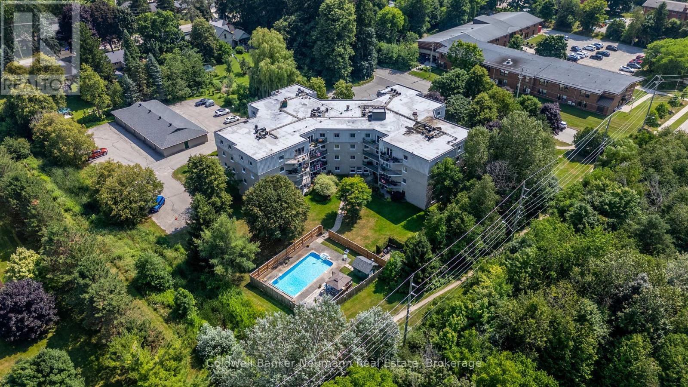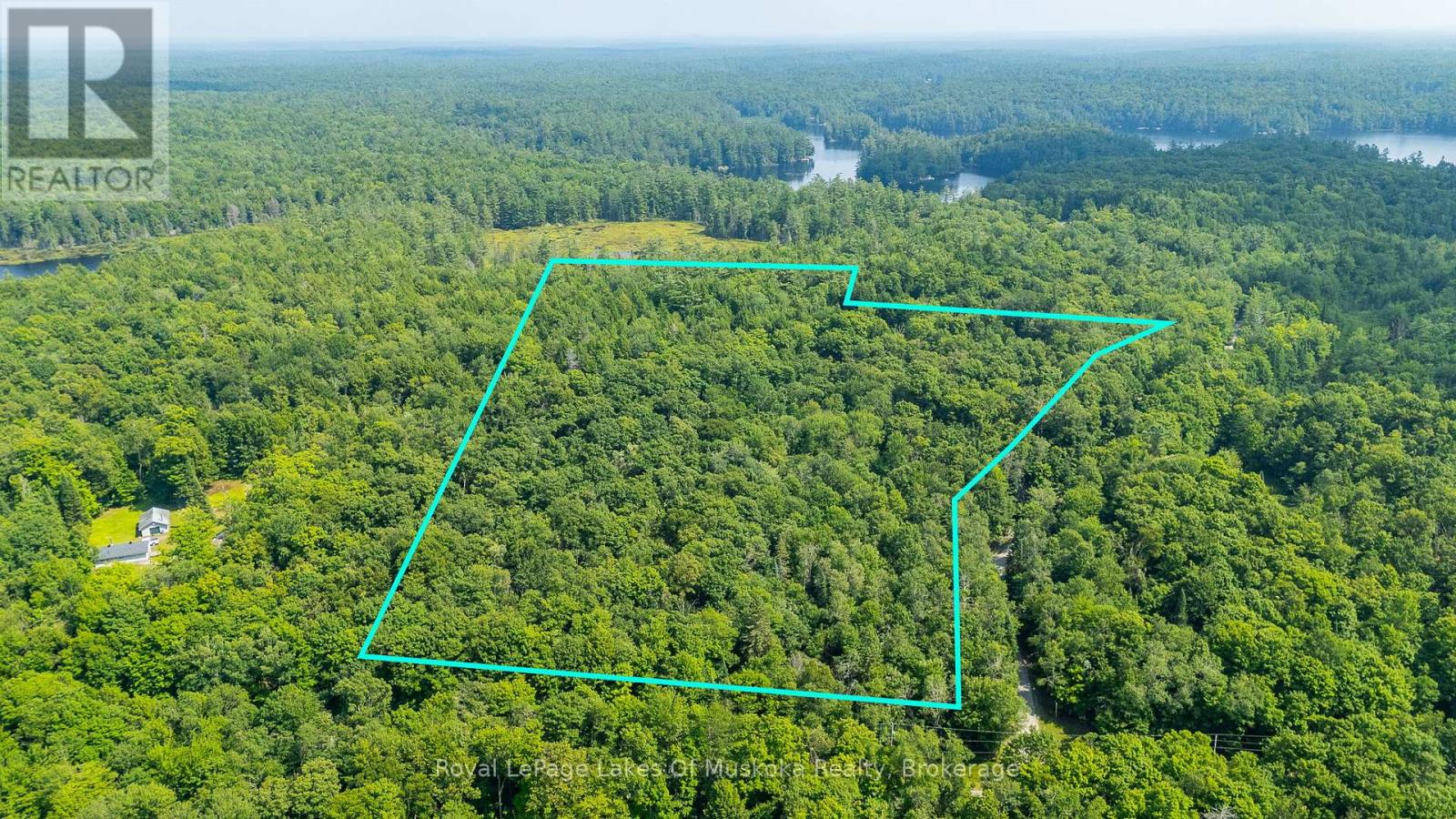262 Scott Road
Cambridge, Ontario
Welcome to this beautifully maintained and updated back split home in the highly desirable Silver Heights neighborhood of Hespeler Village, Cambridge. Thoughtfully upgraded with a newer roof, fresh flooring, modern paint, backdoor, some windows and a fully renovated lower level with stunning 3 piece bathroom, this home is truly move-in ready. Back split homes are celebrated for their smart use of space and natural separation of living areas. With large staggered levels, you ll enjoy enhanced privacy between bedrooms and entertaining spaces, while still feeling connected and open. The layout offers a seamless flow thats perfect for growing families, multi-generational living, or anyone who appreciates a home that feels both spacious and cosy. Inside, you ll find three generous bedrooms and two oversized bathrooms, offering comfort and flexibility for every lifestyle. The bright kitchen opens directly to a charming canopied deck ideal for morning coffee, weekend brunches, or evening gatherings. Step outside to a fully fenced backyard, perfect for kids, pets, or simply relaxing in your own private oasis. Located in a quiet, safe, and family-friendly neighborhood, this home is just minutes from top-rated schools, parks, trails, and all the amenities you need. Whether you're starting a new chapter or settling into your forever home, this property offers the perfect blend of style, function, and location. Homes like this in Hespeler Village don t come around often. Book your private showing today and experience the comfort, convenience, and charm of Hespeler living! (id:54532)
71 Healey Street
Centre Wellington, Ontario
Located in one of Elora's most sought-after family-friendly neighbourhoods, this beautifully maintained one-owner home offers over 2,000 sq ft of finished living space. Inside, you'll find 3 bedrooms, 4 bathrooms, and a bright, modern kitchen with quartz countertops, newer appliances, and a reverse osmosis system - all flowing into a spacious living room and covered deck ideal for gatherings. Upstairs, enjoy a renovated ensuite, updated main bath, and a stylish laundry room. Outside, the fenced and landscaped backyard includes a concrete pad and electrical rough-in - ready for your dream hot tub setup. The finished basement features large windows, custom built-ins, pot lights, and a cozy fireplace. Steps from parks and walking distance to downtown Elora's shops, restaurants, and trails, this turn-key home blends comfort, convenience, and future potential. (id:54532)
116 Irvine Street
Centre Wellington, Ontario
Welcome to 116 Irvine Street in beautiful Elora - a home that offers more than just great value...it offers a lifestyle. If you've been dreaming of putting down roots in a vibrant, close-knit community, this is your chance. Lovingly updated with modern finishes and a fresh, carpet-free interior, this 3-bedroom, 2-bathroom semi-detached home is completely move-in ready - no long to-do list, no major projects, just the excitement of making it your own. Whether you're sipping coffee in the bright, open living space or watching the kids play in the backyard, you'll feel right at home here. And speaking of the yard - it's huge. Rarely do you find a lot this size for a semi, especially right in town. There's room to roam, space to grow, and plenty of potential for future dreams - a veggie garden, a swing set, or just a sunny patio to enjoy summer evenings. Best of all, you're just a short walk from Elora's charming downtown, parks and trails, and only minutes from schools - perfect for young families looking for a safe, walkable neighbourhood where everything is close and community comes easy. Whether you're a first-time buyer looking to make a smart investment or a growing family searching for a place to call home, 116 Irvine Street might just be the one you've been waiting for. (id:54532)
17 Hickory Line
Stratford, Ontario
Charming Updated Bungalow in a Prime Location! Discover comfort, convenience, and character in this beautifully maintained 3-bedroom, 2-bath bungalow, nestled in an awesome neighborhood just steps away from shopping, parks, and major highway. Step inside to find an updated kitchen featuring plenty of cabinetry and a spacious island, perfect for everyday meals or entertaining. RECENT RENOVATIONS include : 2025 NEW FLOORS ON MAIN LEVEL, renovated basement adds valuable living space, complete with a large rec room, 3-piece bath, den, and laundry area ideal for guests, hobbies, or a growing family. Outside, enjoy a generous, fully fenced backyard adorned with fruit trees a peaceful oasis for relaxation or play. The home also includes a garage and offers quick possession for those looking to move in soon. Don't miss this fantastic opportunity to own a move-in ready home in a sought-after location- Backyard contains fruit trees - apple and fruit salad (cherry, apricot, peach, etc). Improvements in the last few years: Driveway paved in 2017- Water heater replaced in 2021- Basement floors replaced in 2021- Eavesthroughs replaced with the covered type in 2022- Backyard landscaped (levelled, sodded, patio area added) in 2024. Gas BBQ line. (id:54532)
152 Grandview Drive
Alnwick/haldimand, Ontario
Panoramic Lake Views, Deeded Waterfront, and Oversized Garage A Rare Find on Rice LakeThis charming 2-bedroom, 1.5-bathroom home is nestled on a gently sloping 1-acre lot with incredible panoramic views of Rice Lake. Set up the hill to capture the scenery, the property includes deeded lakefront access measuring 12 x 110, complete with private docking space and direct access to the Trent-Severn Waterway ideal for boating, fishing, and enjoying the water all season long.Inside, the spacious eat-in kitchen is designed for the home chef, featuring ample prep space, stainless steel appliances, and room to entertain. The large living room is filled with natural light and warmed by a wood-burning fireplace, creating a cozy space for the colder months. Downstairs, the walkout rec room opens to the expansive yard, offering room to relax, garden, or gather with family and friends.The home features two well-sized bedrooms, including a primary suite with a 2-piece ensuite and a walkout to the upper deck perfect for morning coffee with a lake view. You can even enjoy the scenery from the comfort of your bed, year-round.An oversized 32 x 32 detached garage offers loads of space for vehicles, a workshop, or toy storage. The home includes many practical updates: a metal roof with a 50-year warranty installed 15 years ago, a new furnace (2023), newer A/C (2018), and a hydro meter ready for a backup generator.Whether you're looking for a year-round home or a peaceful getaway, this property combines spectacular views, lakefront enjoyment, and everyday comfort in one beautiful package. (id:54532)
7 Marluc Avenue
Minden Hills, Ontario
Stunning New Build in Minden's Most Prestigious Subdivision! From the moment you arrive, this impressive 1,610 sq ft raised bungalow commands attention with its grand height and spacious design in one of Minden's most desirable neighbourhoods. Inside, natural light floods every room, showcasing beautiful views from every window and creating a warm, inviting atmosphere. The open-concept main floor features a modern kitchen with ample storage and prep space flowing into dining and living areas, ideal for family life and entertaining. A convenient main floor laundry closet adds to the functional layout. The spacious primary bedroom includes a walk-in closet and private 3-piece ensuite. Two more bedrooms and a full 4-piece bath complete the main level. The full unfinished basement, roughed in for a bathroom and filled with natural light, offers endless potential. Step outside to the 18 x 12 deck (ready by early August) overlooking a large, partially fenced lot with mature trees and a charming rock wall. Additional features include propane forced air heat with HRV, municipal water and sewer, vinyl plank flooring, a 200-amp panel, and a 7-Year Tarion Warranty. Just minutes from downtown Minden, the Gull River, trails, and Minden Arena, this move-in ready home offers rare value in a sought-after location. (id:54532)
644 Bruce Road 23 Road
Kincardine, Ontario
Welcome to your private retreat! Nestled on approximately 3.2 acres, this delightful three-season pan abode offers a unique blend of rustic charm and modern convenience. Featuring three cozy bedrooms and a 3 piece bathroom, the interior resembles a warm, wood-paneled cabin that invites relaxation. The open-concept kitchen, dining, and living areas showcase high ceilings and an inviting atmosphere, perfect for entertaining or enjoying quiet evenings at home. A propane stove ensures warmth during cooler months, while sliding doors in the main area lead to a spacious deck, ideal for outdoor gatherings or simply soaking in the serene surroundings. This property is enveloped by trees and farmland, providing a peaceful and private setting. An outdoor shower adds a refreshing touch, and a bunkie and shed offer additional storage for your outdoor equipment. With a laundry area conveniently located in one of the bedrooms, functionality meets comfort. New well was drilled in June 2025. Located just a few minutes outside of Kincardine and a short drive to Bruce Power, this versatile property can serve as a getaway, cottage, or seasonal home, making it perfect for those looking to escape to nature. Plus, you are only steps away from Stoney Island Conservation Area, municipal walking/biking path and trails and the stunning shores of Lake Huron. Don't miss the opportunity to make this charming seasonal property your own! (id:54532)
425 Wellington Street E
Wellington North, Ontario
Lots of lot with this solid brick bungalow as in a 80' by 248' landscaped lot that allows so many possibilities such as pool or workshop. The home it self offers 3 bedrooms with hardwood floors and a updated kitchen and bath. Across the street you will find a family park including a splash pad and ball diamonds and soccer fields. (id:54532)
9 - 209707 Highway 26 Highway
Blue Mountains, Ontario
Experience the Best of Georgian Bay Living. If you're dreaming of the ultimate Georgian Bay lifestyle, this immaculate waterfront condo has it all. With panoramic views of the ski slopes in front and stunning Georgian Bay vistas behind, you'll enjoy breathtaking sunrises and sunsets from every level. Step out from the main floor walkout patio for direct access to the Bay, or relax on one of two covered balconies on the third floor, one off the primary suite overlooking the water, and another off a guest room with views of the slopes. Just across the road, the Georgian Trail invites you to walk or cycle into town, while the private beach offers serene spots for swimming and paddling. Low-maintenance living means no snow shoveling or lawn care, just more time to enjoy. The ground level features radiant in-floor heating throughout, including the garage (with its own controls), and soaring cathedral ceilings in the great room create a bright, airy feel. Thoughtful built-ins and charming nooks add personality and showcase space. The kitchen includes a cleverly hidden pantry/bar behind frosted French doors, complete with a beverage fridge, wine storage, and organized drawers. The spacious second-floor loft boasts uninterrupted Bay views, a cozy second fireplace, and built-in bookshelves. You'll also find a guest bedroom with walk-in closet and mountain views, a four-piece bathroom, and a sunny laundry room on this level. Upstairs, the primary suite is a true retreat with two walk-in closets, a luxurious five-piece ensuite, and access to the balcony. A third bedroom with a private two-piece ensuite rounds out the top floor. Whether you're curled up in front of the two-storey stone fireplace, enjoying movie night in the loft, or raising a glass on the balcony as the sun sets, this is a home designed for comfort and joy. Offered turn-key with tasteful furnishings and fresh paint, just move in and start living. (Non turn-key also available.) (id:54532)
525 19th Street W
Owen Sound, Ontario
Location and curb appeal are only some of the benefits to this West side two story home! The moment you walk up to the front door you are welcomed by the covered porch. Entering the house you have a convenient layout that leads you right into the kitchen with great cabinets and extra details. The open concept dining and living space allows for a lovely flow and easy access to the back deck for barbequing. Finishing off the main floor, there is a two piece bath and access to the attached garage. The second floor has a gracious primary bedroom with walk-in closet. With two more bright bedrooms and a beautiful fourpiece bath completing the second floor. For those in need of more living space, this home does not disappoint with a completely finished basement with laundry and another three piece bath. The backyard with its two tier deck and low maintenance lawn area is perfect for entertaining. This home's proximity to Kelso Beach makes it perfect for those with an active lifestyle or desire that great community feel with many local events close by. This home is ready for new memories to be made! (id:54532)
812 Suncrest Circle
Collingwood, Ontario
Beautifully finished three-bedroom, two-bathroom ground-floor condo available for the 2025/2026 ski season. The Zinnia floor plan encompasses 1,326 square feet within the sought-after Lighthouse Point development. This home features an open-concept living, dining, and kitchen area, complemented by a gas fireplace and a single-car garage. Tenants will enjoy full access to the recreation center, which includes a saltwater pool, hot tub, sauna, game room, fitness center, and spacious social room. No smoking is permitted. Rates are exclusive of utilities. (id:54532)
589 Oxbow Crescent
Collingwood, Ontario
**PRICE REDUCTION - We have reduced the asking price to give you flexibility for future improvements and personalization** Welcome to Collingwood's four-season playground offering everything from skiing and snowshoeing in the winter to hiking, biking and paddling in the warmer months. Situated in the heart of it all, this beautifully maintained 3-bedroom, 3-bath condo townhome puts you right in the centre of the action while providing peace, privacy, and easy living. Lovingly cared for by the original owners, this spacious home offers an open-concept layout with thoughtful upgrades throughout -- including updated windows and doors for improved efficiency and comfort. Step inside to a bright main floor featuring warm hardwood flooring and an inviting flow perfect for both entertaining and everyday living. The kitchen includes a convenient breakfast bar overlooking the dining and living areas, while the cozy gas fireplace and sliding doors to the private patio make for a perfect hosting space. A renovated 2-piece powder room, large pantry/laundry/mudroom and hidden storage neatly tucked under the stairs offer additional functionality. Upstairs, the large primary suite is a true retreat with a renovated 3-piece ensuite, fresh new carpeting, walk-in closet, an additional full closet, and sliding doors leading to a private deck with views of mature trees. Perfect for quietly sipping your morning coffee. Two additional bedrooms and a beautifully updated 4-piece family bath round out the upper level. With numerous upgrades over the years this home is move-in ready. A private outdoor storage locker and plenty of visitor parking right outside the door add extra convenience. Whether you're seeking a weekend escape or a full-time home base, this townhome offers the perfect blend of location, lifestyle, and low-maintenance living -- just minutes to downtown, trails, Georgian Bay, and Blue Mountain. This one is not to be missed! (id:54532)
28 Barker Boulevard
Collingwood, Ontario
Enjoy Serene, Maintenance-Free Living in Cranberry West. Welcome to this beautifully maintained semi-detached home in the sought-after Cranberry West community, offering a peaceful, park-like setting with picturesque views in every direction. Overlooking a lush community park in the front and backing onto green space along the 7th hole of Cranberry Golf Course, this home blends nature and convenience seamlessly. Step inside to a bright and inviting layout, featuring three bedrooms and three updated bathrooms. The spacious primary suite includes a private balcony and a relaxing ensuite with a soaker tub. Large windows throughout the home let in an abundance of natural light -- enjoy the park view from the expansive bay window in the dining room, or take in the tranquil preserve from the floor-to-ceiling windows in the living area and primary bedroom. The main floor is designed for easy living and entertaining, with sliding doors leading to a private patio, an ideal spot to enjoy your morning coffee or evening glass of wine. Soaring ceilings in the updated kitchen add an airy feel, complete with a row of transom windows that also brighten the upper loft area. A cozy two-sided gas fireplace connects the living area to an open den perfect for reading or relaxing. With fresh, neutral décor and pride of ownership evident throughout, this home is move-in ready. Best of all, the exterior, including the beautifully manicured backyard, is fully maintained by the condo corporation. Enjoy the community pool and common sitting areas, plus four convenient visitor parking spots just across the street. With easy access to the Georgian Trail, the Bay, ski hills and downtown Collingwood, this is an ideal home base for four-season living. New AC installed June 2025. (id:54532)
55-301 - 1235 Deerhurst Drive
Huntsville, Ontario
This Summit Lodge suite is not on the rental program and is easy to show! Being on the top floor, the balcony gets lots of light. Also, there is no suite above, giving you more quiet. This suite is offered with furniture as seen. The comfortable unit has two double beds in the bedroom but the room could accommodate a King bed. There is a cozy gas fireplace in the living room. The view from the windows and balcony are breath-taking. From this floor you overlook the treed hillside which is ablaze with colour in the Fall. Also, if you're looking to go for a swim in the nearby outdoor pool - you can scope out if it's busy or not right from the comfort of your suite. Being conveniently located close to the Main Building at Deerhurst Resort, you have convenient and easy access to the many activities, restaurants and other amenities. Owners receive discounts on food and beverage as well as some activities plus free use of cross country skis, snowshoes, canoes and kayaks plus the waterfront which has both deep water as well as a shallow beach. There are so many activities to do that no members of the family will be bored in either summer or winter: paintball, tree top trekking, cross country skiing, downhill skiing, snow shoeing, snowmobiling, hiking trails, beach, boating, fishing, indoor and outdoor swimming pools, tennis courts, golf, and much more! This is truly an amazing Resort. All utilities including WIFI and Cable TV are included in the condo fee. (id:54532)
55-301 - 1235 Deerhurst Drive
Huntsville, Ontario
This Summit Lodge suite is not on the top floor with an open balcony getting lots of light and air. Also, there is no suite above, giving you more quiet. This suite is offered furnished with two double beds in the bedroom, and the room can easily accommodate a King bed. There is a cozy gas fireplace in the living room. The view from the windows and balcony are breath-taking. From this floor you overlook the treed hillside which is ablaze with colour in the Fall. Also, if you're looking to go for a swim in the nearby outdoor pool - you can scope out if it's busy or not right from the comfort of your suite. Being conveniently located close to the Main Building at Deerhurst Resort, you have convenient and easy access to the many activities, restaurants and other amenities such as the pools, waterfront and trails. There are so many activities to do that no members of the family will be bored in either summer or winter: paintball, tree top trekking, cross country skiing, downhill skiing, snow shoeing, snowmobiling, hiking trails, beach, boating, fishing, indoor and outdoor swimming pools, tennis courts, golf, and much more! This is truly an amazing Resort. All utilities including WIFI and Cable TV are included in the rent. (id:54532)
287 Robert Allen Drive
Northern Bruce Peninsula, Ontario
ESCAPE TO THE SHORES OF LAKE HURON! This charming 3 bedroom, 1 bathroom, 880 SQFT cottage features over 120ft of pristine Lake Huron waterfront. The property is well treed and offers an abundance of privacy all around! Enjoy peaceful mornings sipping coffee on the deck while overlooking the water and in the evenings take in the stunning sunsets from the upstairs balcony. The cottage comes fully furnished making it the perfect turn-key retreat, just bring your bathing suits! Embracing the true cottage lifestyle with fresh water drawn from the shoreline using a hand-pump at the kitchen sink, and also high-end composting toilet in the bathroom. Well maintained with recent updates. Whether you're looking for a weekend getaway or a seasonal escape, this charming lakeside cottage is ready for you! (id:54532)
131 West Ridge Drive
Blue Mountains, Ontario
PREMIUM BUILDING LOT IN THE SOUGHT AFTER DISTINGUISHED COMMUNITY OF LORA BAY. SURROUNDED BY LUXURIOUS CUSTOM BUILT HOMES WITH ACCESS TO PRIVATE FITNESS CENTRE, CLUBHOUSE AND TWO BEACHES (ONE PRIVATE). NESTLED AGAINST A SERENE BACKDROP THIS PROPERTY OVERLOOKS THE NEW 10TH GREEN AND GEORGIAN BAY. BUILD YOUR DREAM HOME OR WEEKEND RETREAT JUST MINUTES FROM THE VIBRANT TOWN OF THORNBURY. ENJOY THE FOUR-SEASON RELAXED LIFE STYLE WITH NEAR BY SKIING, HIKING, CYCLING, WATERFRONT ACTIVITIES, GOLFING, WINERIES, MUSIC, FINE DINING AND SO MUCH MORE! MUNICIPAL SERVICES AVAILABLE TO THE FRONT OF THE LOT LINE. LOT DIMENSIONS ARE IRREGULAR: 57.82 X 152.73 X 19.17 X 89.59 X 148.48, SUBDIVISION COVENANTS APPLY. SELLER IS WILLING TO SHARE BUILDING PLANS WITH QUALIFIED BUYERS. (id:54532)
107 John Street
Barrie, Ontario
Charming Fixer-Upper with Endless potential. Here's your chance to turn this home into your dream space! This adorable and conveniently located property sits on a 50 by 92 feet lot and offers a solid foundation with plenty of room for your personal touch. Inside, you'll discover the original finishes - features full of character and ready to be brought back to life. The original layout provides a flexible canvas for redesigning the home you've always imagined. Whether you're a first-time home buyer, an investor, or a handy enthusiast, this property is a golden opportunity. With some TLC, it could be transformed into a true showpiece. Ideally situated near all amenities with easy highway access, you'll enjoy both convenience and strong future potential. Opportunities like this are rare! (id:54532)
13 Pt 2 Mapleside Drive
Wasaga Beach, Ontario
Cleared & ready to build 60'x93' lot with full municipal services available, located in the desirable Bay Sands community on the west end of Wasaga Beach. Opportunity to buy adjoining lot for more space & privacy. Municipal water, sewer, gas, and hydro are all at the lot line. Just a short walk to the world's longest freshwater beach and all the amenities Wasaga Beach has to offer. Property taxes are subject to reassessment. (id:54532)
13 Pt 1 Mapleside Drive
Wasaga Beach, Ontario
Cleared & ready to build 68'x91' corner lot with full municipal services available, located in the desirable Bay Sands community on the west end of Wasaga Beach. Opportunity to buy adjoining lot for more space & privacy. Municipal water, sewer, gas, and hydro are all at the lot line. Just a short walk to the world's longest freshwater beach and all the amenities Wasaga Beach has to offer. Property taxes are subject to reassessment. (id:54532)
48 Toner Street
Collingwood, Ontario
Live the Collingwood Country Lifestyle You've Been Dreaming Of - Just Minutes from Downtown. Welcome to your own private 5-acre retreat! This beautifully maintained raised bungalow offers 3+1 bedrooms, 2 full bathrooms, vaulted ceilings, and an inviting open-concept layout, ideal for family living and entertaining. The large sunken living room with glass stairway and stone fireplace, is the ideal space to relax after enjoying all the property has to offer. The 3 bedrooms on the main level are ample and have large windows into the private yard. The lower level offers another bedroom and full bathroom, a large family room and space for a home office and exercise room.Step outside and enjoy the natural beauty of your own fully stocked pond, complete with a dock for quiet afternoons or morning reflections. The expansive backyard features raised garden beds, a chicken coop for fresh eggs, 2 outbuildings for additional small livestock for "Farm-to-Table" living, and a large entertaining deck outfitted with a luxurious swim spa and hot tub your own private oasis. The detached oversized garage provides ample space for vehicles, workshop needs, or storage for recreational gear. With mature trees, private trails and a peaceful setting, and just a short drive to downtown shops, restaurants, and ski hills, this property offers the best of rural living without sacrificing convenience. Whether you're looking for a hobby farm, a family escape, or a nature lovers paradise, this unique property is a rare opportunity in a prime location. (id:54532)
59 Cranberry Surf
Collingwood, Ontario
SPECTACULAR WATERFRONT VIEWS on the Shores of Georgian Bay. Welcome to this rare opportunity to own a stunning waterfront townhouse condo nestled in a quiet lakeside community just 5 minutes to downtown Collingwood and 10 minutes to Blue Mountain. Wake up to breathtaking panoramic views of Georgian Bay and enjoy the sunrise with a coffee on your private deck.This beautifully updated 2+1 bedroom, 2-bathroom home offers an inviting open-concept layout with a newly renovated kitchen that flows seamlessly into the dining and living areas. Enjoy uninterrupted views of the Bay from both the main and lower levels. The spacious primary bedroom offers large windows to watch sunrises over the water, while the additional upstairs bedroom provides the perfect space for family or visiting friends. A rare find in local condo living, this home features its own private attached garage. Year-round relaxation awaits: bask in the sun by the saltwater pool overlooking the Bay, explore the nearby waterfront trail system, or cozy up by the gas fireplace and watch the snow fall after a day on the slopes. Whether you're looking for a full-time home or weekend escape, this property is the perfect place to unwind. Make Collingwood your home. Book your private showing today! (id:54532)
208 - 200 River Street
Centre Wellington, Ontario
A move-in ready condo in a nice central location in Fergus! This THREE bedroom, 2 bath home has a fabulous open concept main living area, with laminate floors throughout the main living spaces. Stainless steel appliances and a handy working/sitting island are kitchen highlights. There is a separate dining space which is open to the living room, featuring a bright, wide sliding door to an open and spacious balcony, which faces northwest, overlooking trees of Confederation Park and the adjacent trails abutting the Grand River. The bathrooms were nicely updated, with the 4pc featuring a soaker sit in tub, and the 3pc ensuite featuring glass shower. Handy laundry area with side by side machines and cabinetry, as well as a utility room with extra storage. The building features an outdoor, in-ground pool, and a common party room/meeting space on the main floor. This unit comes with one unassigned parking space, and the building also offers visitor parking. Tucked quietly at a dead end street, yet close to Fergus' downtown with its abundant services, retail shops, restaurants and more! Have it all, here at 200 River Street! (id:54532)
0 Prospect Lake Road
Bracebridge, Ontario
An exceptional opportunity awaits with this 11.5-acre forested lot ideally situated at the corner of Prospect Lake Road and Col. Maude Trail. Just 15 minutes from downtown Bracebridge, this spacious and private parcel offers a rare combination of natural beauty and everyday convenience. Towering trees and gently rolling terrain provide a picturesque setting for your future home or recreational getaway. Enjoy easy access on a year-round paved municipal road, with hydro at the lot line and weekly garbage and recycling pickup already in place. Located on a school bus route and close to a community mailbox at Hwy 118 and Prospect Lake Road. Outdoor enthusiasts will appreciate being within walking distance to a local beach, just a short drive to the public boat launch, and close to the snowmobile trail for four-season enjoyment. Whether you're ready to build now or planning for the future, this is a rare opportunity to own a sizeable slice of Muskoka close to town, lakes, and lifestyle. (id:54532)

