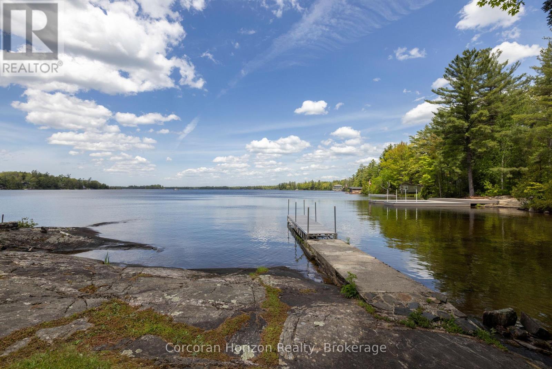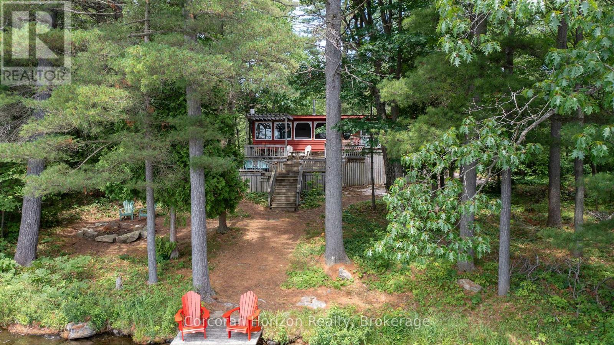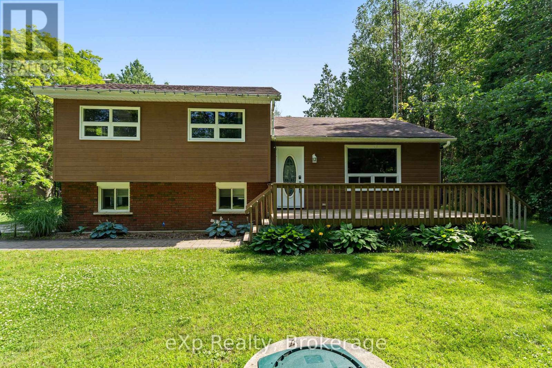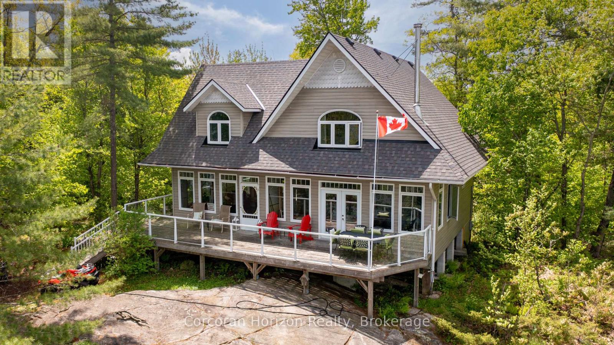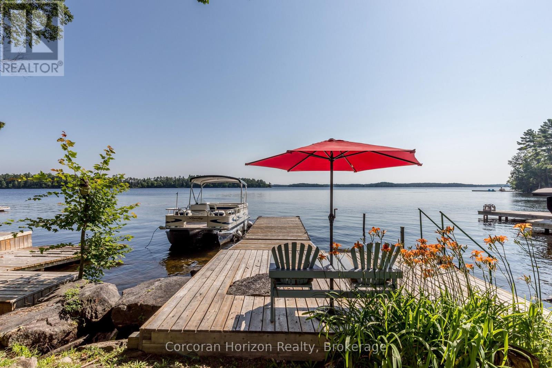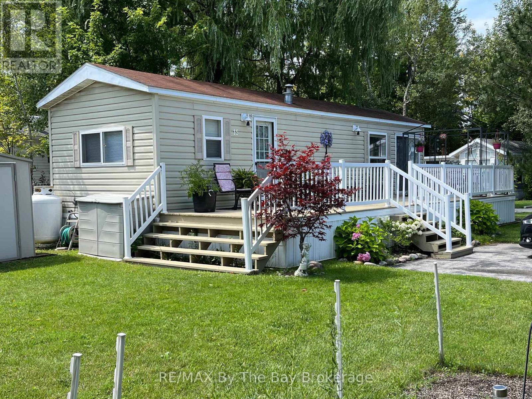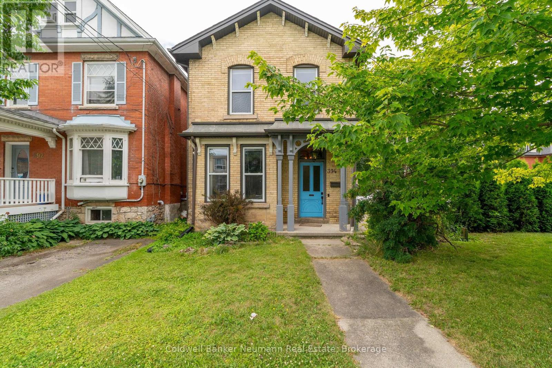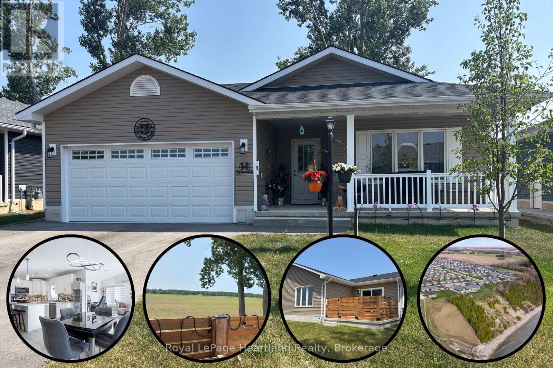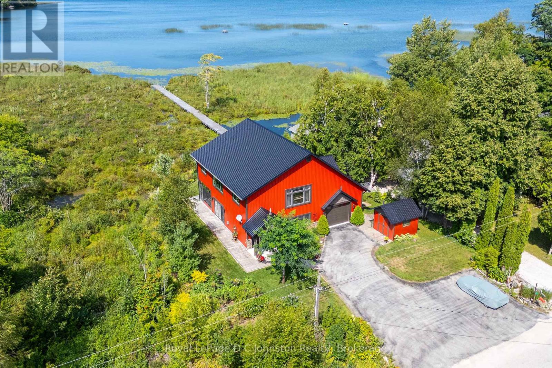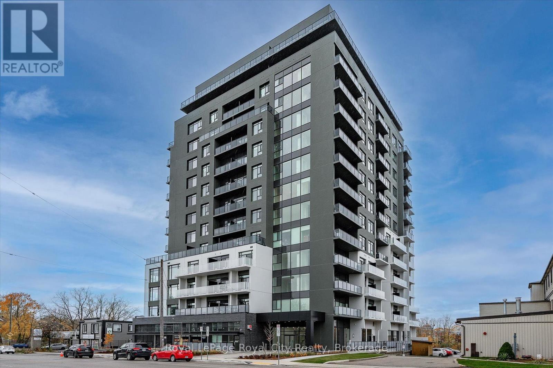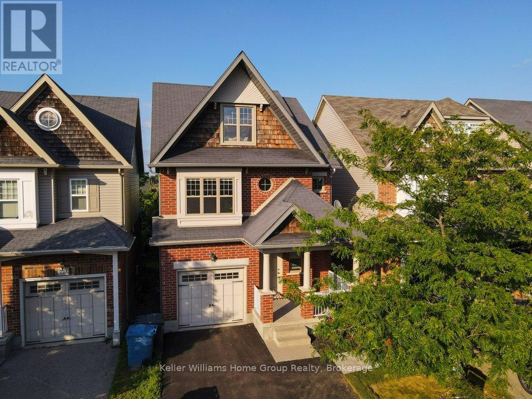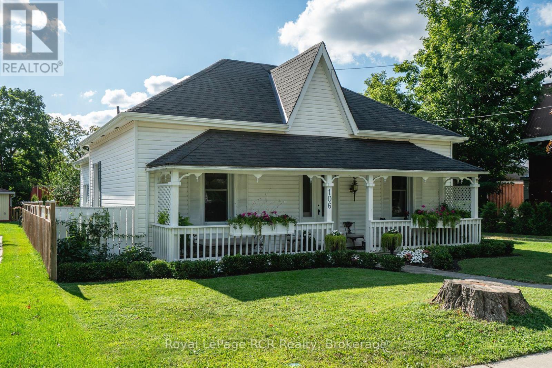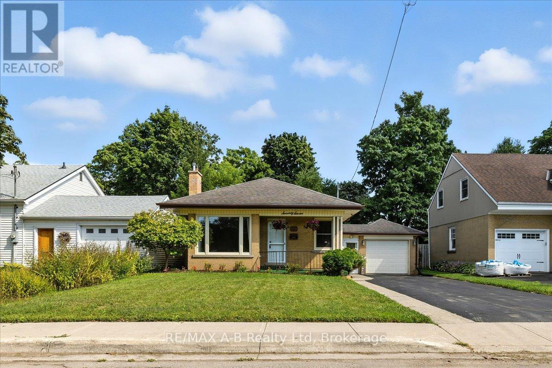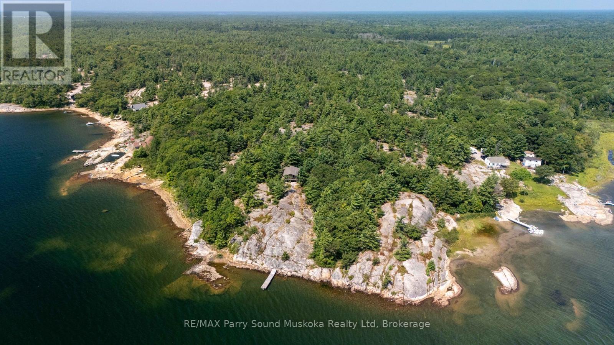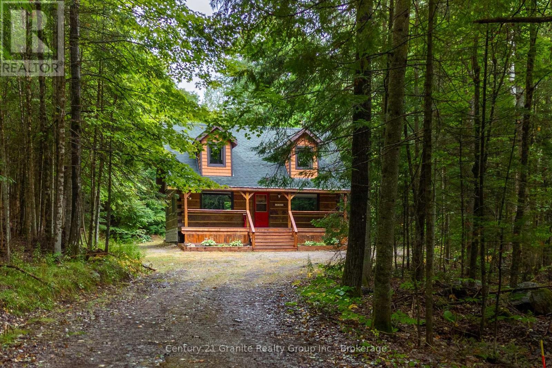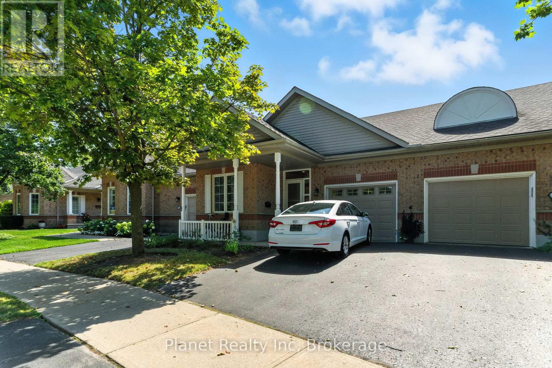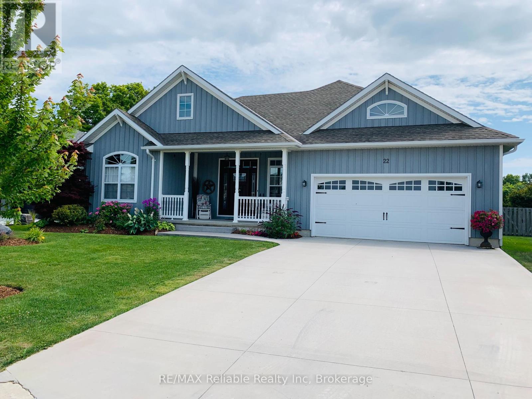61 Arts Lane
Georgian Bay, Ontario
Welcome to 61 Arts Lane! An exceptional waterfront retreat nestled along one of the most sought-after stretches of Six Mile Lake. This serene property offers unmatched privacy, boasting its own private sandy bay and expansive northwestern views that deliver breathtaking sunsets night after night. With 3+ bedrooms and 2 bathrooms, the cottage strikes the perfect balance between comfort, natural beauty, and relaxed Muskoka living. Whether you're unwinding by the shore, hosting guests on the spacious deck, or simply soaking in the peaceful ambiance, 61 Arts Lane captures the very essence of life at the lake. (id:54532)
162 Winding Way
Georgian Bay, Ontario
Nestled along a private, year-round road on the tranquil shores of Six Mile Lake, this exceptional 1,500 sq. ft. three-bedroom cottage offers a pristine sandy bottom beach with coveted southern exposure. Situated in a serene bay, the property features beautifully terraced decks that gracefully surround the cottage, creating an idyllic setting for both relaxation and entertaining. Inside, a spacious living room and an inviting sunroom provide the perfect environment for your enjoyment. Recent updates, including a kitchen and numerous new windows, allow you to simply move in and unwind in this remarkable lakeside retreat. Seller's have recently added a brand-new full-size washer and dryer for your convenience. The bathroom was renovated within the past few years, offering updated finishes and modern functionality. (id:54532)
742 Silver Lake Road
South Bruce Peninsula, Ontario
Welcome to your own private retreat nestled on 40 acres of peaceful countryside just outside of Sauble Beach. This exceptional property offers the perfect blend of rural charm and modern comfort, featuring a meticulously maintained and spacious 2-bedroom plus a den, 2-bathroom sidesplit home with beautiful upgrades throughout. Whether you're looking for a hobby farm, private nature getaway, or an opportunity to run a small business from home, this versatile property is packed with potential. As you arrive, you're greeted by a paved driveway (2023) that leads you through a beautifully landscaped setting. The home offers an open-concept design thats warm and inviting, ideal for entertaining or relaxing in peaceful surroundings. The spacious living area flows seamlessly into the dining and kitchen spaces, creating an ideal gathering spot with natural light and views of the surrounding nature. Pride of ownership is evident with numerous recent updates, including a new roof (approx. 7 years), updated siding (approx. 6 years), and septic system (approx. 7 years). The main bathroom has been tastefully renovated and features heated flooring, perfect for cozy mornings year-round. Step outside and enjoy the tranquil beauty of the grounds. The yard is landscaped with stamped concrete walkways (2022) and patio areas, perfect for summer entertaining or enjoying quiet evenings in the hot tub under the stars. Follow your own private trails through the woods or pick apples in your small on-site orchard, theres no shortage of ways to connect with nature here. The oversized drive shed is a major highlight, offering plenty of room for all your recreational toys, tools, and equipment. It features both hydro and water, and is equipped with two horse stalls with access to pasture ideal for horse lovers or hobby farmers. In addition, a separate grooming station is fully serviced with hydro and water, making it ideal for personal use or operating a small animal care business from home. (id:54532)
1320 Island 360 Island
Georgian Bay, Ontario
Welcome to your slice of Muskoka paradise- this turn-key, 3-bedroom cottage on Six Mile Lakes Hungry Island blends classic charm with modern comfort in an unforgettable, private setting. Nestled along 192 feet of pristine shoreline and bordered by Crown land, this secluded gem offers unmatched tranquility and space to unwind. With 2,000+sq.ft. of living space and an 875 sq.ft. wraparound deck half of it covered youll have ample room to entertain, relax, and soak in the lakefront beauty. Inside, the warm wood interior and cozy wood-burning stove create the ultimate cottage ambiance, while the large kitchen with a pantry makes hosting effortless. Each of the three spacious bedrooms offers comfortable accommodations. A new roof was installed in 2021. Even better, this fully winterized cottage supports four-season living, with access to snowmobile trails in every direction step outside and ride straight into the heart of winter adventure. Outdoors, gather around a large lakeside fire pit, cast a line from your private dock with deep water docking, and enjoy excellent fishing and countless water sports on Six Mile Lake. Whether its quiet mornings on the deck, summer boating, or snow-filled weekends exploring the trails, this private retreat delivers the true Muskoka lifestyle relaxation, recreation, and natural beauty all in one stunning package. (id:54532)
1641 Walkers Point Road
Muskoka Lakes, Ontario
Welcome to 1641 Walkers Point Road, a beautifully preserved century farmhouse on the shores of Lake Muskoka. Enjoy breathtaking and unobstructed long lake views from the home, deck, or dock. This exceptional property seamlessly blends historic character with modern comforts, offering year-round accessibility on a township-maintained road. Set on a .563-acre lot with 110 feet of lake frontage, the home enjoys a picturesque setting with level terrain near the house and a gentle slope leading to the water. The shoreline features solid crib shore decks, floating docks, and cribbed slant docksperfect for both shallow water swimming and deep-water boating. Newly expanded wrap-around decks provide breathtaking lake views, creating the perfect space for outdoor entertaining or quiet moments of relaxation. Whether you're looking for a peaceful retreat or an active waterfront lifestyle, 1641 Walkers Point Road is a rare opportunity to own a stunning piece of Muskoka. Notable updates include forced air propane furnace (2018), propane fireplace with three-sided glass panels (2019), all main level windows triple glazed glass (2016), Frigidaire oven/stove with built in air fryer (2022), Bosch Dishwasher (2021) and hot-water tank (2018). (id:54532)
Pt Island 45 In Six Mile Lake Island
Georgian Bay, Ontario
Located on sought-after Six Mile Lake, this custom 2,097 sq.ft. on a 1.97 acre lot with boat-access-only cottage offers privacy and natural beauty with 557 ft of water frontage. Crafted with attention to detail and quality building materials, this home greets you with an open concept main living area boasting vaulted ceilings and northwest-facing floor-to-ceiling windows. The wood stove adds warmth and elegance with a beautifully crafted stone wall. Walk out to the wrap-around deck from the dining and living rooms and both bedrooms. The modern kitchen, equipped with Kitchenaid appliances including an induction cooktop, warming tray & slow cooker, facilitates culinary endeavors. The primary bedroom features a 3-piece ensuite. Additional highlights include a 4-piece bathroom, main floor laundry room and a utility room. The septic is sized for a 4 bedroom home. The large loft on the second floor offers a beautiful open-to-below view. Full walkout basement with a garage door and endless opportunities for future development. (id:54532)
15 Huron Circle
Wasaga Beach, Ontario
Seasonal retreat in popular Countrylife Resort. (7 months Aril 26thst-Nov 16th). Short walk to the Beach! Immaculately maintained 2004 Quailridge features a 12 x 40 deck, 2 bedrooms and is situated on a centrally located landscaped lot. Waterfront site very close to the sandy shores of Georgian Bay this cottage offers you privacy, location and low maintenance exterior with parking for two cars. Landscaped yard with plenty of private outdoor living space. This Cottage is ready for your family to start enjoying the summer! Resort features pools, splash pad, clubhouse, tennis court, pickle ball, play grounds, mini golf and short walk to the beach. Gated resort w/security. This unit has been very well maintained and is a pleasure to show! Seasonal Site fees for 2025 are $6,419 plus HST. (id:54532)
12 Elizabeth Street W
Clearview, Ontario
Step into this beautifully renovated 1921 Edwardian brick home that sits on a lovely 65 x 165 foot lot. Featuring 4+1 bedrooms, 2 baths, and 2,185 sq. ft.of warm, welcoming living space, this home is brimming with personality. Original solid wood trim, paneled doors, and detailed casings showcase the craftsmanship of a bygone era, adding depth and soul to every room. The main floor offers refinished strip oak hardwood, elegant wainscoting, and a Vermont gas wood stove for cozy evenings. The main floor features a renovated 3 piece bathroom and a brand-new four-season sunroom (2024) which floods the home with natural light and overlooks a fully fenced backyard with fruit trees and perennial gardens perfect for peaceful mornings or summer entertaining. The chef's kitchen, fully renovated in 2024, boasts quartz counters, a double undermount sink, and a crisp ceramic tile backsplash. Upstairs features four spacious bedrooms, a versatile bonus room (library), and a charming three-season sunroom. The finished attic is a private primary retreat with a skylight and loads of natural light. Updates include new windows top to bottom (2019), a heat pump(2024), a steel roof, and a custom Douglas Fir porch (2023). Car lovers and hobbyists will appreciate the heated double-car garage with a heated workshop and a large concrete driveway. Ready for you to move in, fall in love, and make it your own. The fully fenced yard boasts apple and cherry trees, raised garden beds, and a spacious back deck with gas BBQ hookup. The property also includes a solar panel contract generating approx.$3,000/year, which can be assumed or removed. Just a short stroll to the local school and rec center and Creemores shops, cafes, and restaurants! (id:54532)
96 Kitchener Road
Toronto, Ontario
This is what you have been waiting for! Fabulous house and location close to TTC, GO, shopping, places of worship, Hwy 401, UofT, parks - all on a quiet, safe, friendly street. Original bungalow plus addition over the garage. Main floor freshly painted, new doors and handles. Brand new central vac. Driveway resealed summer of 2024. Two entrances to basement apartment. Property approved for 1290 sq foot Garden Suite in backyard. Please allow 24 hours for showings. Thanks! (id:54532)
394 Woolwich Street
Guelph, Ontario
Charming and Versatile in Exhibition Park. 394 Woolwich Street a beautifully updated yellow brick century home located on the corner of Woolwich and Tiffany Street W, in the heart of Guelphs sought-after Exhibition Park neighbourhood. Fully renovated just 10 years ago, this timeless 2-storey home blends historic charm with modern functionality. Outside, the paved driveway offers parking for six vehicles, while the professionally landscaped patio and covered back porch provide private, low-maintenance outdoor living spaces perfect for entertaining or relaxing. Step inside to 10-foot ceilings and a warm, inviting living room featuring a gas fireplace framed by custom built-ins. The living area flows into a bright, functional kitchen ideal for both family life and hosting. A standout feature off the kitchen is the versatile rear room with separate exterior access and a 3-piece bath. A perfect space for a home business, Airbnb suite, fourth bedroom, or additional sitting/dining room. With office-residential zoning, the options are endless. Upstairs, you'll find three spacious bedrooms, including a light-filled primary bedroom with ensuite privilege to a stylish 4-piece bathroom.Perfectly positioned just steps to Exhibition Park, downtown, schools, and transit, 394 Woolwich Street offers flexibility, character, and location all in one tidy package. (id:54532)
273 Lake Breeze Drive
Ashfield-Colborne-Wawanosh, Ontario
Welcome to this 2024-built Lakeside w/ Sunroom model in the desirable 55+ Land Lease Community of The Bluffs at Huron. This home stands out thanks to its private setting backing onto peaceful farm fields, offering tranquility with only a few neighbours nearby. Its prime location in the community also means quick access to Goderich shopping, dining, golf courses, and hiking trails. With 1,455 sq. ft. of thoughtfully designed living space and a 1.5 car garage, this is the second-largest model available in the community. With over $80,000 in Parkbridge upgrades comfort isn't an afterthought here with a gas furnace, radiant in-floor heating, gas fireplace, and central air. The kitchen is beautifully upgraded with quartz countertops, a custom backsplash, Whirlpool stainless steel appliances, crown moulding, and a Culligan ClearLink PRO filtered water system at the undermount sinkperfect for filling pots or bottles. Custom zebra blinds are installed throughout. The primary suite offers a walk-in closet and a 3-piece ensuite with tiled floors and a glass-door shower. A second bedroom and a nearby 4-piece bath make for ideal guest accommodations or hobby/office space. The laundry room is fully equipped with pedestal-storage front-load machines and a built-in linen closet. From the sunroom, step out to a sunny south-facing 15x15 concrete patio with gas BBQ hookup, low-maintenance yard, and added privacy fence and shed. Living here means access to the community's private beach, clubhouse, indoor pool, gym, sauna, and (future) pickleball courts - a perfect balance of social connection and peaceful retreat. This home is move-in ready with all upgrades and extras completed in 2024. Don't miss your chancebook your private showing today! (id:54532)
11 Lake Drive
South Bruce Peninsula, Ontario
Imagine living the Luxurious Lake Life! Welcome to this exceptional waterfront property on Chelsey Lake, offering 100 feet of waterfront and 150' deep lot of beautifully landscaped grounds, and outstanding lake views. Built in 2014 by Brubacher Const., this custom 2-storey home features approximately 2665 sq. ft. of thoughtfully designed living space, including 3 bedrooms and 2 baths (1 bedroom and 4-pc bath on the main, 2 bedrooms and a 5-pc bath upstairs). The exterior boasts tremendous curb appeal with a steel roof and siding, concrete slab foundation, attached single-car garage with built-in storage, matching steel-sided outbuilding, outdoor shower, hot tub, concrete patio, and a long personal dock for enjoying lake life. Inside, modern comfort meets rustic warmth with soaring 9 ft wood plank ceilings (main) and 8 ft (upper), concrete floors with in-floor radiant heat, a propane fireplace, state of the art Mitsubishi cooling/heating system, air exchanger, and eco-friendly spray foam insulation. The kitchen is a showpiece with a granite island, quartz countertops with full backsplash, stainless steel appliances, and a double oven. The spacious primary suite features breathtaking lake views, a luxurious 5-pc bath with custom petrified wood sinks, and a large walk-in closet with bonus storage space. Additional highlights include a 200-amp master electrical panel, camera system, main floor laundry, and ample parking (approx. 6 vehicles). This road is maintained in the winter and has school bus service, making it ideal for year-round living. With no neighbour on one side and plenty of privacy on the other, you will feel at one with nature while still enjoying the convenience of being close to town. Situated perfectly with only a 10 minute drive to Tara, and 22 minutes to Saugeen Shores, this home is the perfect blend of modern and rustic design - imagine living the lake life today! (id:54532)
59 Westminster Crescent
Centre Wellington, Ontario
For many first-time buyers, the dream is simple: a place that feels modern, manageable, and full of possibility the perfect spot to start building a life. That's exactly what you'll find here. Step inside this clean, bright two-storey condo townhouse and you're welcomed by an open-concept main floor that makes the most of every moment. The kitchen, finished with stainless steel appliances and granite counters, flows seamlessly into the living space, so whether you're cooking dinner, entertaining friends, or chasing little ones, you're always connected. Tile flooring throughout the main level adds both style and easy care. Upstairs, three bedrooms give everyone a place of their own. The kids (or guests) have a full 4-piece bath, while you enjoy the convenience of a private 3-piece ensuite. Downstairs, the fully finished basement offers room to grow; a cozy rec space, playroom, office, or even a home gym. And when its time to get outside, you'll love the little courtyard just steps away and, only a few blocks further, a fantastic park with modern play equipment and pond that quickly becomes a favourite after school or weekend destination. Nearby you will also find all the amenities you could ask for! Groceries, shopping, restaurants and more. This is more than just a townhouse its where your story as a homeowner begins, in the welcoming community of Fergus. (id:54532)
1007 - 71 Wyndham Street S
Guelph, Ontario
This stunning and spacious 2-bedroom, 2-bathroom condo- facing the Speed River and steps to downtown Guelph- offers an exceptional combination of luxury and convenience. The bright, open-concept layout is thoughtfully designed for accessibility and showcases luxury finishes including white oak hardwood flooring throughout, 9-foot ceilings, a remote controlled fireplace in the living room, and a designer kitchen flaunting a waterfall quartz island, quartz countertops, full-height backsplash, LED under-cabinet lighting, soft-close drawers, high-end stainless-steel appliances, and a spacious pantry. An abundance of natural light pours through the large windows- complete with roll-up shades for privacy- while the private balcony offers stunning, unobstructed views of the river. The primary suite boasts a generous walk-in closet and a spa-inspired 5-piece ensuite, complete with a freestanding soaker tub and an oversized glass shower. A second bedroom is thoughtfully positioned on the opposite side of the unit, and is conveniently located near a stylish 3-piece bathroom and the in-suite laundry. This condo also includes a secured underground parking space for your comfort and peace of mind. The well-maintained building offers incredible amenities including a gym, guest suite, golf simulator, billiards, a lounge with a library, a second lounge bar with terrace, an outdoor dining terrace and BBQ area, indoor visitor parking, secured bike rooms on all parking levels, and a welcoming community where neighbours truly look out for one another. Just steps away from restaurants, cafés, shops, Market Fresh, the Farmer's Market, the VIA Rail/ GO train and bus stations, and within easy access to riverside trails. This condo delivers the ultimate lifestyle in one of Guelph's most desirable locations. (id:54532)
230 Rickson Avenue
Guelph, Ontario
Spacious 5-Bedroom Home w/ 2 bedroom Legal Basement Apartment in Prime South Guelph ocation! Nearly 2,200 sq ft above grade plus a fully finished, legal basement unit perfect for families, investors, or as a mortgage helper. Just a 2-min walk to one of Guelph's top-rated schools, steps to bus routes to U of G, and walking distance to Stone Road Mall, grocery stores & many amenities and walking trails. Recent updates include: AC (2023), attic insulation (2022), on-demand water heater (2022), washer/dryer (2022), fridge/oven/microwave (2025), dishwasher (2021), upper level freshly painted (2025), asphalt driveway & sidewalk (2025), and carpets professionally cleaned (2025). Move-in ready with option to assume basement tenant or vacant possession with 60 days notice. A rare find in an unbeatable location! Call to day for your private viewing! (id:54532)
106 Bruce Street S
West Grey, Ontario
Beautifully restored 4 bedroom, 1.5 bath home located within the heart of Durham, Ontario. This home built in the late 1800s is nicely located within many amenities that the town has to offer. As you walk inside from your front covered porch you walk into your large foyer and are greeted with original woodwork and floors that have been brought back to life. To your left is a bedroom, which could be a home office or den, the choice is yours! As you continue in, you have a brand new custom kitchen that was relocated from the back of the home and is finished with Carrara marble countertops/backsplash, as well as hand made brass kitchen taps brought in all the way from Morrocco! The spacious kitchen can easily fit a large island, ideal for hosting. Separate dining room and living room with stone fireplace (gas hookup available) make this the ultimate cozy package. Continue to find a 2-pc bath with space for laundry or add a shower to make it a 3-pc. The current main floor laundry is a bonus and located just inside the side entrance of the home. Finalising the main floor, its the oasis you've been looking for, the primary bedroom suite! This space is bright, cheerful and the perfect spot to step away to relax and recharge. It is complete with 4-pc bath, and the best walk-in closet ever! Upstairs offers 2 additional bedrooms and extra storage. The unfinished dry basement is suitable for storage as well. Heading back outside of this home, it is surrounded by meticulously kept gorgeous perennial flower beds, little walkways, a floating deck area and private outdoor covered patio that is the perfect outdoor place to enjoy your favourite morning or evening beverage. You could make a private entrance to this space from your primary bedroom too! This home gives you so much space to grow and would be an excellent option for anyone seeking a residence that truly highlights its character and charm. Call your Realtor and book your private showing today! (id:54532)
77 Earl Street
Stratford, Ontario
Charming Bungalow on Earl Street just steps to the River and Downtown Stratford! This delightful three-bedroom bungalow sits on a mature, private lot in one of Stratford's most sought-after locations offering quiet seclusion. Enjoy the charm of hardwood floors and an abundance of natural light through the stunning windows in the living room and eat-in kitchen. The main level features a bright four-piece bathroom, while the lower level includes a convenient two-piece bath. A unique breezeway connects the classic brick home to the garage, ideal for those chilly winter days. One of the main-floor bedrooms offers access to the backyard, making it a perfect spot for a home office, den, or guest suite. Downstairs, you'll find a spacious family room perfect for gatherings, movie nights, or a friendly game of darts. There's also ample storage throughout the home to keep everything organized. Step outside to a beautifully landscaped backyard that feels almost magical, surrounded by lush foliage and new deck perfect for relaxing or entertaining. The well-maintained gardens and a paved driveway with plenty of parking round out this lovingly cared-for property. Don't miss the opportunity to make this warm and welcoming home your own! (id:54532)
10 Richards Bay Road
Carling, Ontario
Rarely do properties like this hit the market on Georgian Bay. With 498 feet of classic rocky shoreline and 4.26 acres of gently sloping land, this one has all the makings of a legacy property. The views are stunning with a sweeping southern exposure framed by dotted islands and sparkling open waters to the west. The cottage itself is bright and inviting, with an open concept floor plan, pine floors throughout and two spacious bedrooms, plus a large bunkie for extra family or guests & an additional storage shed closer to the water. The road is accessible on a year-round basis. Use it now as a laid-back 3-season retreat, or look ahead to a future site for your dream cottage. It's a package that combines privacy, scale, and natural beauty. (id:54532)
75 Youngs Street
Stratford, Ontario
Freshly painted, and mainfloor carpet removed so you can see the classic hardwood flooring. This lovely home sits right in the heart of our city. It's an easy walk to downtown, the river, or the hospital. Being loved for almost 50 years by its current owner, it's time now for a new family to make it theirs! The south facing addition lets in amazing light and the high quality tilt & turn windows allow for fresh air while giving great insulation and views of the lovely large yard. . Two bedrooms are on the main floor and two upstairs. The dining area has all the space you need for gatherings. Updates and inclusions: gas fireplace, updated furnace, wiring, plumbing, insulation, electrical and triple glaze windows. Come see how you can make this house your home! (id:54532)
19221 Highway 118
Highlands East, Ontario
You know that picture on Facebook that asks if you'd prefer the cabin in the woods or the modern condo? This is THAT cabin in the woods with all the charm, yet just built in 1990. This handcrafted log cabin feels like something out of a storybook; only better, because you get to call it home. Built from solid 12"square-cut logs, it radiates warmth and strength, like it was made to stand the test of time. The covered front porch welcomes you with charm, while dormer windows peek out from above, giving the cabin a timeless character that blends perfectly into its forest setting. With over 8 acres of private woods at your doorstep, you'll have endless room to roam, breathe in the fresh pine air, and enjoy nature at its most peaceful. Just under 3 km away is the charming hamlet of Tory Hill, home to world-renowned glassblowing artisans whose creations are as brilliant as the landscapes around them. You'll also find the historic IB and O rail line, now transformed into a year-round trail for hiking, biking, snowmobiling, and adventure in every season. Whether you dream of a weekend retreat or a cozy year-round residence, this fully winterized log home has you covered: warm and inviting when the snow falls, naturally cool and breezy when summer arrives. And when you're ready to venture out, a collection of nearby beaches and boat launches means you can spend your days paddling, fishing, or swimming under the Haliburton sun. Equal parts rustic escape and practical home, this property is more than just a cabin in the woods, its a lifestyle, waiting for you. (id:54532)
165 Napoleon Street
Grey Highlands, Ontario
Welcome to the charming community of Eugenia, where nature and modern living beautifully intersect. This spacious 2012 bungalow is just a 1km stroll from the pristine waters of Lake Eugenia, a 1,680 acre inland lake perfect for all your favourite watersports. You're also only 10 minutes from Beaver Valley and 35 minutes from the Blue Mountain Village.Providing a circular drive, an attached double garage, 5 bedrooms and 3 baths. Step inside to an open-concept layout featuring a stunning kitchen with quartz counters, an island and smart stainless steel appliances. The main floor boasts a huge master suite with a 5pc. ensuite and walk-in closet, plus a convenient laundry room and a loft bedroom above the garage.This incredible property offers covered and open decks, a firepit and an irrigation system in the rear yard and front flower beds. Recent upgrades include a 2024 Generac 7kw generator, storage shed, a 2023 propane furnace (secondary heat source) and upgraded R40 attic insulation. Heated and cooled primarily by a heat pump f/a system. The finished basement adds a rec room, wet bar, two more bedrooms and a 3pc. bath, offering ample space for family and guests. This home is a true gem, designed for comfort and convenience. (id:54532)
19 Village Green Drive
Guelph, Ontario
The optimal downsizing move, the Village's beautiful bungalow townhomes offer a premier combination of main floor living, endless amenities & zero-maintenance freedom for your retirement! 19 Village Green is a beautifully well-appointed townhome with serene outdoor privacy. Natural light abounds in this home's open-concept rear that features a soaring vaulted ceiling along with gleaming hardwood floors through its kitchen and great room. A grand primary suite offers a 3 piece ensuite and a walk-in closet. A second main floor bedroom is well suited to a den or TV room, and a second full washroom ensures your company has their own space. Enjoy the convenience of main floor laundry, with easy access to your attached garage. Downstairs, this home's plethora of living space continues into a grand rec room for expanding for the holidays; with a bonus room and workshop for all the hobbies you can imagine. At the Village Centre, mere steps away, maximize your free time with over 42,000 sq. feet of amenity space and 90+ clubs and activities. There is nowhere like the Village & nothing that compares to the feeling that comes with being a VBA local! (id:54532)
22 Thimbleweed Drive
Bluewater, Ontario
RETIRE TO THE BAYFIELD LIFESTYLE!! Proudly offered by the original owners, this charming 2011 home is located in the sought-after Bayfield Meadows subdivision, just a short walk from Lake Hurons beaches, downtown shops, and restaurants.With 1,629 sq. ft. on the main level, the home features a unique layout with two primary bedrooms, each with its own ensuite bath and walk-in closet perfect for guests or multi-generational living. The open-concept design showcases cathedral ceilings, transom windows, and a bright, welcoming flow. The spacious kitchen comes with appliances, while the living room offers a cozy gas fireplace leading into a cheerful dining area. A main-floor laundry and convenient 2-piece bath complete the level.The finished lower level adds even more living space, with a family room, two additional bedrooms, a 3-piece bath, and a large storage/utility room.Enjoy comfort year-round with natural gas heating and central air. Outdoor living is equally inviting with a covered rear porch overlooking the yard and lake, a welcoming front veranda, and an attached double garage with a cement drive. The tasteful B & B wood exterior enhances the curb appeal.Whether youre looking for a full-time residence or the perfect recreational "get-away", this property combines functionality, charm, and the soothing breezes of Lake Huron.. (id:54532)
260 Tait Crescent
Centre Wellington, Ontario
Welcome to 260 Tait Crescent, a place where comfort, space, and community come together. Tucked into the charming, family-friendly town of Fergus, this well-kept freehold home offers a bright, open layout that works for busy mornings, relaxed evenings, and everything in between. Step into the spacious living room, where a large bay window fills the space with natural light and creates the perfect spot for morning coffee or evening downtime. The open flow into the eat-in kitchen makes entertaining easy, with plenty of cabinetry, updated appliances, and a dining area that opens directly to the backyard, ideal for summer dinners, weekend BBQs, or simply enjoying the outdoors. Upstairs, you'll find three generous bedrooms, including a roomy primary with a walk-in closet. The recently updated four-piece bathroom feels fresh and modern, serving the whole family with style. The partially finished basement adds even more versatility. Set it up as a rec room, music space, home gym, or all three and still have a separate laundry room with full-size machines, a laundry sink, and extra storage. Outside, the fully fenced backyard is private and low-maintenance, featuring a patio, fire pit, mature trees, and raised garden beds. One of its most unique perks? It backs onto a quiet, closed road, a safe, traffic-free space for road hockey, basketball, or bike riding. From here, you're walking distance to schools and parks, and just minutes from groceries, restaurants, banks, and all the everyday essentials. If you've been looking for a move-in-ready home in a neighbourhood where neighbours still wave and kids can play out front, 260 Tait Crescent is ready to welcome you home. (id:54532)

