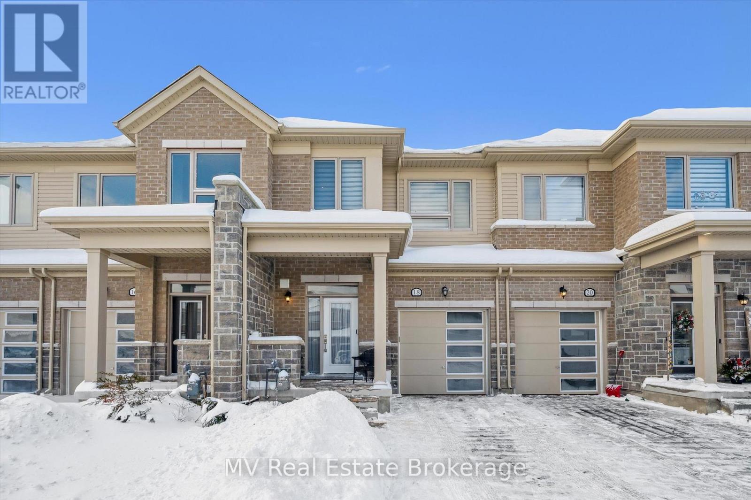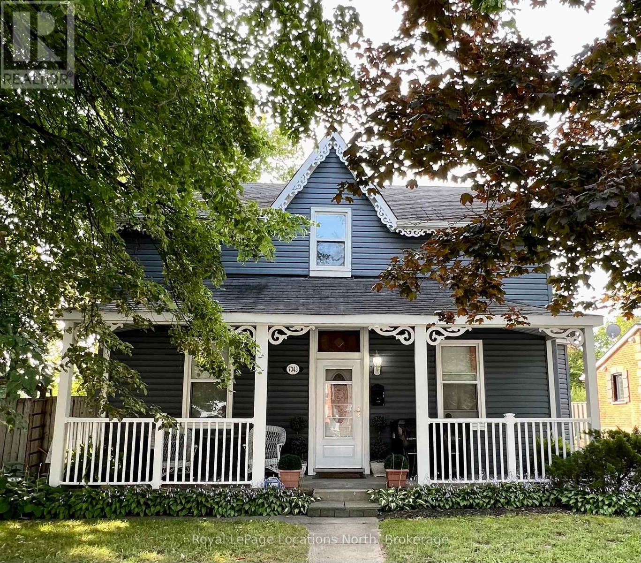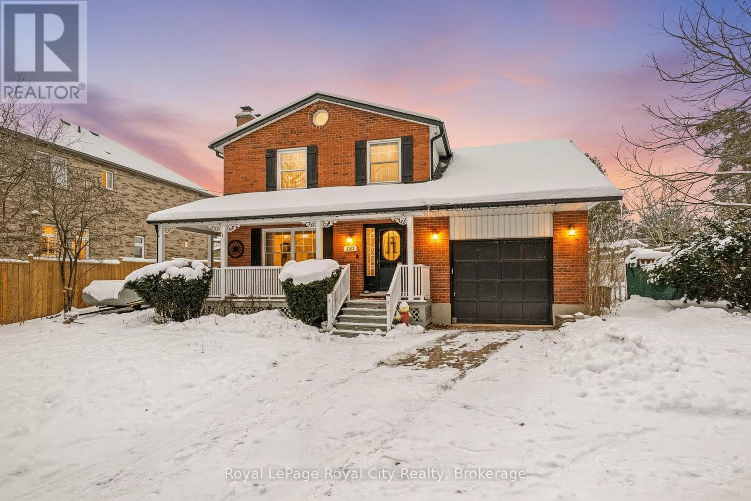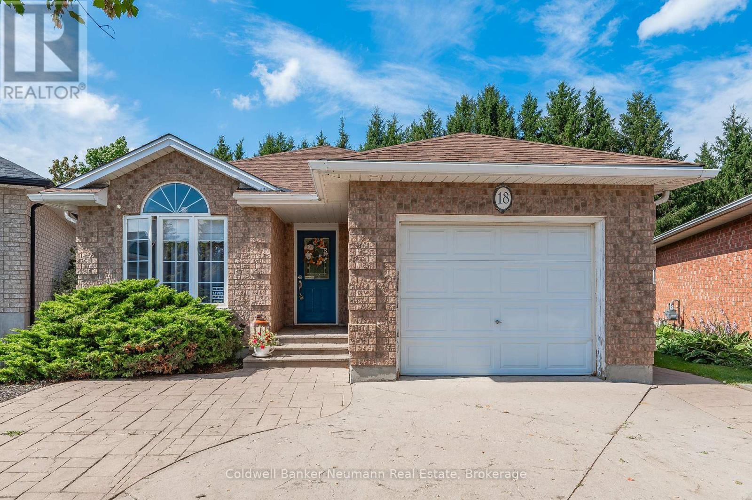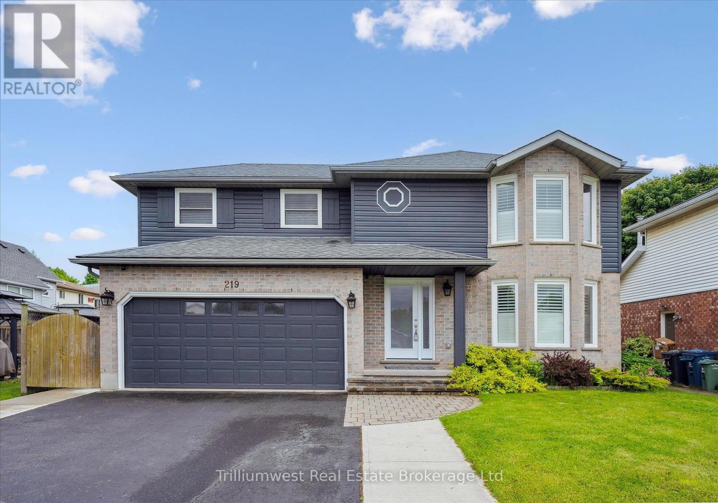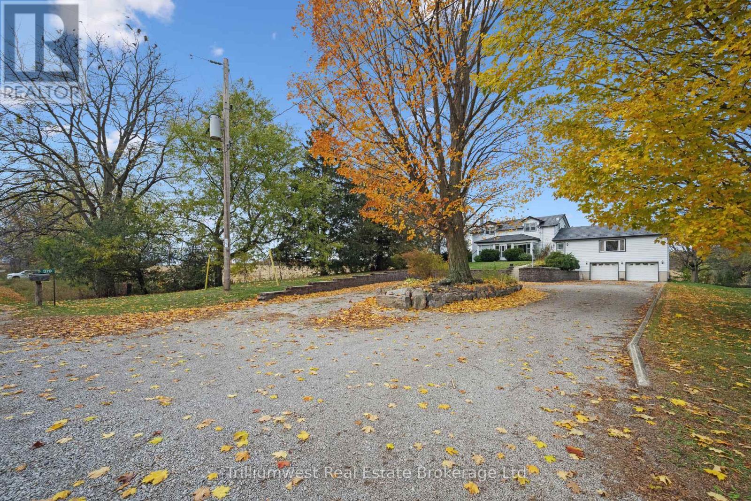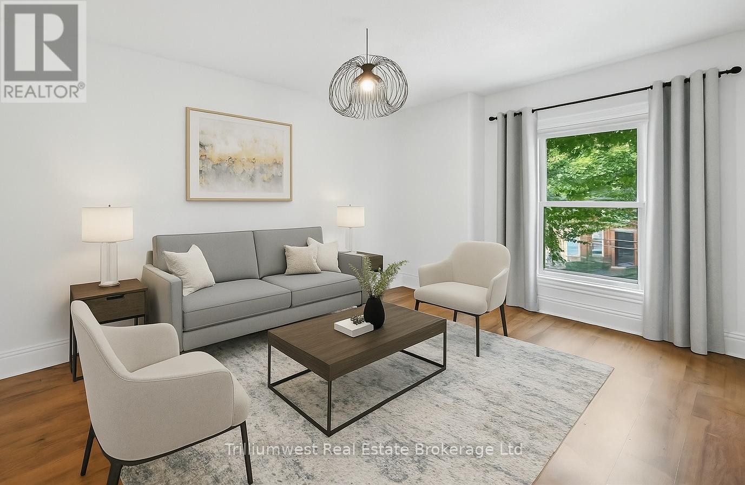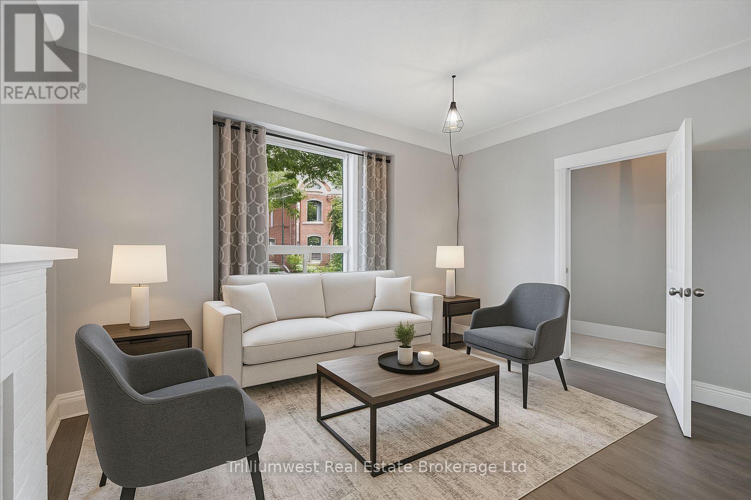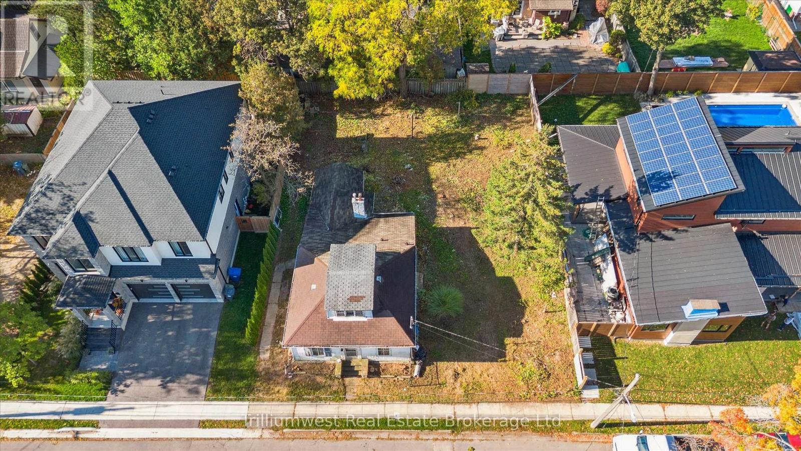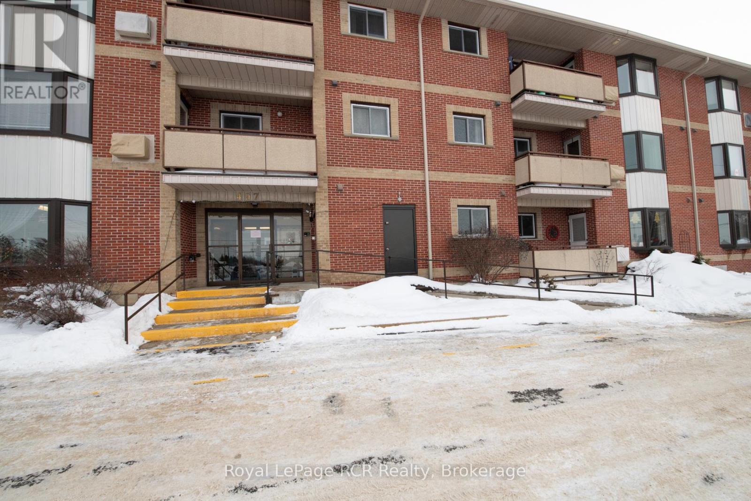38 Albert Street
Ashfield-Colborne-Wawanosh, Ontario
Welcome to 38 Albert Street, a delightful residence nestled in the tranquil village of Dungannon, Ontario. Ideally located, this home is just minutes away from Goderich, Clinton, and Kincardine, offering a serene lifestyle without sacrificing convenience. This inviting property features three spacious bedrooms and two well-appointed bathrooms, including a unique bonus room with separate stairs and large windows that flood the space with natural light. This versatile room, complete with a two-piece washroom, is perfect for use as a guest suite, primary bedroom, or additional living area for entertaining. The current owners have taken great pride in their home since 1977, meticulously refinishing all the woodwork to restore its original charm. From the breathtaking staircase to the elegant trim, moldings, and beautifully restored floors, every detail showcases exceptional craftsmanship and attention to detail.The main floor offers a generous layout, complete with two dining areas, a large main floor bathroom, and a cozy living room, providing ample space for family gatherings and entertaining guests. The fully fenced backyard creates a private outdoor retreat, perfect for relaxation and recreation. The exterior was freshly painted in the summer of 2025, enhancing its curb appeal and inviting atmosphere.With a clear sense of pride in ownership, 38 Albert Street is truly a unique gem that combines classic character with modern updates. This home is sure to impress those who appreciate quality, charm, and a peaceful village lifestyle. Don't miss the opportunity to make this exceptional property your own! (id:54532)
830 - 39 Queens Quay E
Toronto, Ontario
This beautifully upgraded suite features soaring 10-foot ceilings and a spacious, open layout. The den has been enclosed to create a functional second bedroom. Enjoy a sleek built-in fireplace, an 18-foot full-height mirror that enhances space and light, and an upgraded washroom for added comfort. Step out to a large private balcony with stylish new flooring, offering stunning lake and city skyline views perfect for barbecues and outdoor relaxation. The kitchen cabinets and closets are extended to ceiling height for maximum storage, with high-end Miele appliances included. This apartment truly combines style, functionality, and an exceptional lifestyle. Includes one parking spot conveniently located near the elevator for extra cost, plus free unlimited daytime visitor parking and 10 overnight passes per month. Gas and water are included in the maintenance fee. World-class amenities include indoor and outdoor pools, a jet pool, sauna, steam room, private cinema, elegant party and meeting rooms, 24-hour concierge, and direct building access to the Lakeshore. Steps to TTC, dining, shopping, LCBO, And more. High end furniture, we have option fully furnished with extra cost 300$ (id:54532)
417 Pheasant Lane
Midland, Ontario
Stunning views from this prime Midland Point waterfront home with 93.87 feet of frontage on Georgian Bay. This Pan-Abode log bungalow offers 2 bedrooms, 3 baths, and a finished basement family room-perfect for year-round living or a weekend escape. Enjoy panoramic views from the boathouse deck, relax in the hot tub, or spend the day on your sandy beach with deep water for swimming and boating. A detached double garage, Bunkie, and updated windows add convenience, while the steel roof, furnace, A/C, and water heater (all new in 2021) plus a Generac generator provide peace of mind. With its open-concept design, natural light, and warm log interior, this home blends rustic charm with modern comfort-an exceptional opportunity to own a true piece of Georgian Bay waterfront. (id:54532)
1433 South Horn Lk Road
Ryerson, Ontario
Can Your Imagine Yourself Enjoying this view !! Lakefront Paradise on Stunning Horn Lake! Discover your year-round retreat on the pristine shores of Horn Lake , one of the area's most sought-after destinations for recreation and relaxation. This beautifully updated 1,500+ sq. ft. home offers breathtaking lake views from the living room, deck, and private dock, creating the perfect blend of comfort and natural beauty. Step inside to enjoy rustic elegance, featuring solid pine accents and a cozy wood-burning fireplace. Recent updates ensure peace of mind, including a new propane furnace (2022), energy-efficient windows & patio door (2021), a resurfaced deck (2024), and a freshly shingled roof (2019). For added space and versatility, a detached 24' x 24' garage/shop includes a finished upper level, ideal for guests, a studio, or extra living quarters. Your private dock offers deep water access, perfect for swimming, boating, and soaking in the crystal-clear beauty of Horn Lake. This lakefront haven is ready for you to enjoy. Don't miss your chance to own a piece of paradise ,, schedule your private viewing today! (id:54532)
9 Dudley Drive
Bracebridge, Ontario
Seize the opportunity to own this impeccably maintained 4-bedroom bungalow at 9 Dudley Street, Bracebridge, designed with growing families in mind. Boasting 1,070 square feet of smartly utilized space, this home features gleaming hardwood floors throughout the main floor and new appliances, including a ductless gas cooking stove for effortless meal prep. Enjoy unbeatable convenience with downtown shopping just a short walk away and quick highway access for easy commuting. With its inviting charm and low-maintenance appeal, this property ensures you spend more time making memories and less on upkeep. Don't miss your chance to secure a spacious family haven in an unbeatable location-schedule your showing today!- (id:54532)
18 Gauley Drive
Centre Wellington, Ontario
Welcome to 18 Gauley Drive, a nearly new home offering over 1,700 square feet of finished living space, including a professionally finished basement with full bathroom that can serve as a fourth bedroom, guest suite, or office. The main floor features a bright open-concept layout that is carpet-free and ideal for entertaining, with a modern kitchen equipped with stainless steel appliances. Upstairs you'll find a spacious primary bedroom with ensuite and walk-in closet, two additional bedrooms, a full bathroom, and the convenience of second-floor laundry. This property also includes an attached garage with opener, installed blinds, central air conditioning, and a water softener. Located in the desirable north end of Fergus, it is close to schools, shopping, and amenities, with easy commutes to Guelph, Waterloo, Orangeville, and the 401. Book your showing today to experience comfort, convenience, and quality living. (id:54532)
484 St Patrick Street E
Centre Wellington, Ontario
Welcome to 484 St Patrick St E, Fergus. A classic red brick beauty in a truly privileged location, just steps from downtown Fergus and set on an impressive 82.5 x 127 ft lot. Enjoy your morning coffee or an evening glass of wine from the rear porch, taking in a bird's-eye view of the professionally landscaped backyard. Designed for entertaining, the yard features an outdoor firepit framed with armour stone, a fully fenced layout and a newly constructed 12' x 8' storage shed, perfect for hosting family and friends. Inside, the main floor offers a functional and welcoming layout with main floor laundry and a bright kitchen featuring patio door access to the side deck with pergola, ideal for summer BBQs. High ceilings and large windows flood the home with natural light. The spacious living and dining rooms provide plenty of room for gatherings and include access to the rear porch. Upstairs, you'll find original hardwood flooring in excellent condition throughout the hallway and all three bedrooms. This level also includes a 4-piece bathroom and a charming reading nook overlooking the backyard, a perfect place to unwind. Location, Location, Location. Situated in a beautiful, historic neighbourhood with mature trees offering privacy, this home is just a short walk to downtown Fergus, local schools, parks, riverside restaurants and boutique shops. A dream setting for families, with a large backyard and a fantastic playground just steps away. Don't miss the opportunity to make 484 St Patrick St E your new home. Call your Realtor today to book a private viewing. (id:54532)
524 Scott Street
South Bruce Peninsula, Ontario
Welcome to 524 Scott Street - a beautifully renovated home ideally situated steps from Bluewater Park, the marina, and the vibrant downtown core of Wiarton. This stylish 2-bed, 2-bath home has been thoughtfully updated throughout, offering a fresh aesthetic. Enjoy the convenience of new Samsung appliances in the spacious, recently renovated eat-in kitchen, perfect for entertaining or everyday living. The main floor features gorgeous hardwood flooring, while the upper level offers engineered hardwood and bright, airy spaces. Both bathrooms are equipped with in-floor heating for added comfort and luxury. Set on a rare oversized lot, the home offers generous outdoor space for gardening, recreation, or future potential. The 1-car carport, enclosed on three sides, provides functional covered parking and storage. Spend your evening on the natural stone front porch with partial views of the bay. Whether you are searching for a year-round home, weekend escape, or investment property, this one checks all the boxes. Experience all that Wiarton and the Bruce Peninsula have to offer! (id:54532)
920 Bogdanovic Way
Huron-Kinloss, Ontario
Is the lakeside lifestyle calling you home to Kincardine? If you are seeking a more peaceful way of life where the pace is slower and the sunset views never disappoint, you won't want to miss this awe-inspiring bungalow by Bogdanovic Homes in the highly sought-after Crimson Oak Valley subdivision. Located just south of Kincardine, showcasing executive style residences on estate sized frontages, each home has unique features and the finest of finishes. This spectacular 2275 sq ft bungalow features a welcoming front porch with timber frame accents, instantly exuding warmth and charm. The elegant stone and brick exterior adds to the stylish and captivating curb appeal. Step inside and be instantly "wowed" by the grand foyer, stunning tile and hardwood flooring, and large windows creating bright open living spaces. The great room features a stacked cultured stone natural gas fireplace, 10' tray ceiling and is open to the gorgeous kitchen complete with light quartz counters, warm neutral cabinetry, ample bar seating and a walk-in pantry of your dreams! The spacious dining area overlooks the backyard, and enjoys a walk-out to the covered back porch, providing the perfect flow for entertaining. The primary suite is secluded at the back of the house and includes an ensuite with custom tile and glass shower, and a sizable walk-in closet. At the opposite side of the house are 2 additional bedrooms, sharing a spacious hall bathroom. Completing the main floor is the convenient laundry/mudroom with custom built-in cabinetry and bench seat, offering access to the double attached garage. The full basement with almost 9' ceilings provides a blank canvas for your imagination, and can be finished by the builder upon request. Completing this desirable home is the concrete driveway, walkway, sod, fully fenced backyard. A short stroll away is a gorgeous sand beach and the alluring natural beauty of Lake Huron! Embrace your new lifestyle and all that Kincardine has to offer! (id:54532)
221 Main Street
Clearview, Ontario
The apartment features a functional layout with two well-sized bedrooms, a full bathroom, and an inviting living area filled with natural light. Fresh paint throughout gives the unit a crisp, modern feel, making it easy to settle in and feel at home right away. The kitchen offers practical space for everyday living, while the overall layout is efficient and easy to maintain. Situated in a central Stayner location, this unit provides quick access to local amenities including shops, restaurants, schools, parks, and public transit. Enjoy the convenience of being just minutes from daily necessities while living in a quiet, established community. Commuters will appreciate the easy access to surrounding towns and major routes. This apartment is available ASAP and is ideal for professional tenants, couples, or small families looking for a well-located rental in excellent condition. The upper-level setting offers added privacy and a peaceful living environment. Rental application, credit check, and employment and landlord references are required. Tenants must provide satisfactory documentation as part of the application process. Don't miss this opportunity to lease a freshly updated, centrally located apartment in Stayner. Schedule your showing today and make this move-in-ready unit your next home. (id:54532)
287 Harris Street
Guelph/eramosa, Ontario
Welcome to 287 Harris Street, a solid detached brick home set on a generous 66 x 132 foot lot with parking for up to six vehicles. An interlocking driveway and oversized single-car garage provide plenty of space for cars, storage, or a workshop. The main floor offers a functional layout with a living room featuring a wood-burning fireplace, a renovated kitchen, and a dinette area with a walkout to the backyard. Main-floor laundry and a convenient powder room add to the home's practicality. Above the garage, the primary bedroom includes a skylight, while three additional bedrooms and a five-piece bathroom complete the second level. The basement is unfinished but offers significant potential, with the added feature of a second wood-burning fireplace. Out back, the large backyard includes an inground pool with a new liner and cover installed in 2024, with lots of land still available for future outdoor enjoyment. A well-built home with ample space and opportunity for updates, ideal for buyers looking to add their own touches over time. (id:54532)
14519 Elginfield Road
Middlesex Centre, Ontario
Discover your dream retreat on this stunning 5.7-acre country estate, where tranquility meets modern living. Nestled at the southern edge of the property is your own private camping spot - perfect for weekend getaways, family adventures, or peaceful escapes. Spend sunny days swimming in the picturesque pond, surrounded by nature's beauty and serenity. This mid-century modern home features three spacious bedrooms and an expansive open layout ideal for entertaining. The seamless flow between living spaces creates a warm and inviting atmosphere, while the four-season sunroom lets you bask in natural light year-round. For hobbyists or DIY enthusiasts, the property includes a two-car garage and a detached workshop, offering plenty of room for tools, toys, and creative projects. And when it's time to unwind, the ultimate man cave basement provides the perfect space to relax or host gatherings with friends. A rare find, this estate combines privacy, outdoor enjoyment, and modern amenities into one exceptional property. Don't miss your chance to call it home! (id:54532)
34 Robertson Street
Collingwood, Ontario
PRETTY RIVER ESTATES: A very popular location close to Collingwood and only a short drive to Blue Mountain and The Village. This end semi offers 3 Beds, 3 Baths over 1,700 finished sq ft of living space that is bright and welcoming. Open Concept Kitchen/Living/Dining with stainless appliances and new centre island countertop and a cozy gas fireplace for cooler Winter evenings. Staircase to 2nd floor where double doors open into the Primary bedroom, with double doors and a spacious walk-in closet and 4PC en-suite with new vanity. Far reaching views across open countryside. A further 2 bedrooms with another 4PC bathroom complete with new vanity and a large laundry room complete the 2nd floor. A large unfinished basement awaits your personal touch to finish how you wish. The rear garden has a new fence and lawn to savour sultry Summer evenings. Enjoy everything this wonderful property and spectacular 4 Season area has to offer in beautiful Southern Georgian Bay. Some photos have been virtually staged. (id:54532)
Upper - 18 Whittaker Court
Guelph, Ontario
This 1300 sq ft unit is the main floor of a beautiful bungalow with it's own in-suite laundry, private deck, and huge pie shaped backyard space, backing onto conservation land, you'll see nothing but trees behind you. Another added bonus, the home features parking for two cars, including a single car garage! No more scraping ice off your windshield, or scrambling to find a street parking space. The home is located on a quiet court in Guelph, and comes professionally managed, and professionally cleaned. Utilities (heat/hydro/water) will be included for an additional $300/month. Flexible start date and shorter term options would be considered for the right tenants. Join the buy with us program to receive a credit back towards a down payment when you purchase. Inquire for more details. (id:54532)
180 Toronto Boulevard
Huron East, Ontario
There is excellent value in this well looked after row house bungalow in Vanastra just a few minutes south of Clinton. This property features a spacious lot, an attached single garage, a large open concept kitchen/dining/living room, a main floor laundry room, 2 main floor bedrooms, and a 4 piece bathroom that cheats to the primary bedroom. Downstairs offers a spacious rec room and games with a second 3 pc bathroom just off of the storage/utility room. (id:54532)
120 Forest Creek Trail
West Grey, Ontario
Build your dream home and experience living a healthy stress-free lifestyle at Forest Creek Estates, where hiking trails, Kayaking and the outdoors are surrounding you everywhere you look. At just over an acre this lot is cleared, and ready for your imagination. Nicely located 15 mins from Hanover Hospital and all your shopping/grocery requirements. Design your home office with a view of nature and connect to fibre optic internet for the fastest home experience, then grab your Kayak and head down the street to the Lake for some more relaxation. Enjoy 100% of this fully accessible partially fenced and landscaped lot, perfect for a pool or additional shop.Grey county development fees already paid by developer of subdivison and lot not subject to Saugeen conservation protection. Your imagination is ready for you. (id:54532)
219 Elmira Road S
Guelph, Ontario
Located in Guelph's west end, this well maintained family home offers a practical layout, thoughtful updates, and a fully fenced backyard. Set on a mature stretch of Elmira Road South, this property is a great fit for those seeking space, comfort, and everyday convenience. The main floor features wood flooring, high ceilings, and an updated kitchen. The open living and dining areas lead to a modern kitchen with quartz countertops, ample cabinetry, pot lighting, and a tile backsplash. Upstairs, the primary bedroom includes two closets and a private three piece ensuite. Three additional bedrooms, all with wood floors, share an updated main bathroom with built-in storage. The finished basement adds even more space with a large rec room, office/den, and a full four piece bath. Outside, enjoy a wood deck overlooking the large yard and storage shed. Close to grocery stores, Costco, schools, parks, and the West End Community Centre, with quick access to major roads, this is a solid family home in a well established neighbourhood. (id:54532)
306 - 497 Birmingham St West Street W
Wellington North, Ontario
This 3rd floor condo has open concept kitchen and living rooms with door to balcony overlooking well kept lots, lots of cabinets, 2 bedrooms, master has walk-in closet with access to 4 pc bath, utility room , all appliances included, controlled entry, elevator, parking , great location to parks and community center , well kept building , just move in, all ready for you. Condo Fees $393 per month. (id:54532)
379 Little Lake Road
Norfolk, Ontario
Enjoy peaceful country living just 10 minutes from Norwich! This spacious 5-bedroom, 2-bath home with insulated 23x30 garage and detached 24x34 shop offers the perfect blend of comfort, functionality, and rural charm - ideal for families, hobbyists, or anyone craving space and serenity. Step inside to find a warm and inviting layout with plenty of natural light and room to grow. The main floor features a bright kitchen and dining area perfect for family gatherings, along with cozy living spaces ideal for relaxing or entertaining. Upstairs, you'll find generously sized bedrooms offering privacy and comfort for everyone. Outside, enjoy the wide-open space of just over an acre of land - perfect for gardening, play, or outdoor entertaining. The detached shop provides endless possibilities for hobbies and storage. Whether you're looking for room to raise a family, space to work on projects, or simply a peaceful place to call home, this property has it all. (id:54532)
4 Madison Avenue
Hamilton, Ontario
LEGAL DUPLEX! Nestled on a quiet, tree-lined street in Hamilton's up-and-coming neighbourhood, this stately 2-storey red brick home blends historic charm with modern-day functionality. With over 100 years of character, this legal duplex offers the perfect opportunity for both savvy investors and homeowners seeking supplemental income. Featuring two self-contained, 2-bedroom units with separate hydro meters, the home provides exceptional flexibility. The upper unit boasts a bright open layout with walkout access to a private sun deck, ideal for morning coffee or unwinding in the evening. The main floor unit enjoys access to a spacious, fully fenced backyard complete with a large deck, perfect for entertaining or enjoying a quiet afternoon outdoors. Additional highlights include RARE 2 off-street parking spots, a large private yard, and recent updates throughout. Whether you're looking to live in one unit and rent the other to help offset mortgage costs, or lease both for maximum return, this property offers great value. Located just steps from schools, parks, public transit, and the vibrant shops and cafes, this home scores high on walkability. Surrounded by beautifully maintained century homes with a growing population of young families and professionals. Don't miss your chance! (id:54532)
4 Madison Avenue
Hamilton, Ontario
LIVE IN ONE UNIT + RENT OUT THE OTHER! Nestled on a quiet, tree-lined street in Hamilton's up-and-coming neighbourhood, this stately 2-storey red brick home blends historic charm with modern-day functionality. With over 100 years of character, this legal duplex offers the perfect opportunity for both savvy investors and homeowners seeking supplemental income. Featuring two self-contained, 2-bedroom units with separate hydro meters, the home provides exceptional flexibility. The upper unit boasts a bright open layout with walkout access to a private sun deck, ideal for morning coffee or unwinding in the evening. The main floor unit enjoys access to a spacious, fully fenced backyard complete with a large deck, perfect for entertaining or enjoying a quiet afternoon outdoors. Additional highlights include RARE 2 off-street parking spots, a large private yard, and recent updates throughout. Whether you're looking to live in one unit and rent the other to help offset mortgage costs, or lease both for maximum return, this property offers great value. Located just steps from schools, parks, public transit, and the vibrant shops and cafes, this home scores high on walkability. Surrounded by beautifully maintained century homes with a growing population of young families and professionals. Don't miss your chance! (id:54532)
18 Jane Street
Guelph, Ontario
An exceptional opportunity to build your dream home near Guelphs beloved St. Georges Park. Set on a wide, generously-sized, approximately 75ft front lot in one of the city's most established neighbourhoods, this offering includes the land, approved permits, and architectural plans a rare chance to step into a thoughtfully designed project with a head start already in place. The plans envision a beautifully appointed apprx 2615 sqft bungalow with 3 bedrooms and 3 bathrooms on the main floor, offering well-proportioned spaces for living, dining, and family life. The lower level has been carefully designed to include two additional dwelling units, each with a private entrance, making it ideal for extended family, guests, or future rental income. The flexible layout can function as one large home or three fully separate spaces, making it adaptable to your needs both now and in the years to come. Choose to bring your own builder or move forward with the trusted team already familiar with the plans, providing a great option for those looking for a smoother process. The design preserves a portion of the existing structure, resulting in significant advantages compared to a full tear-down and rebuild. Living near St. Georges Park offers a lifestyle full of charm and connection. The park itself is a true community gem with tennis courts, open green spaces, playgrounds, and shaded paths for daily walks. Just a short stroll away, the Speed River trails offer even more opportunities to connect with nature. Downtown Guelph, with its vibrant shops, cafés, GO Transit, and cultural events, is within easy walking distance, adding convenience to everyday living. Whether you're looking to build a personal residence, create a multi-generational home, or invest in a flexible, future-ready layout, this property offers a rare blend of location, vision, and opportunity, all in one of Guelphs most timeless neighbourhoods. (id:54532)
101 - 1-497 Birmingham St West Street W
Wellington North, Ontario
THIS MAIN FLOOR CONDO, HAS EATIN KITCHEN,OAK CABINETS, SPACIOUS DINING AND LIVING ROOM WITH DOOR TO BALCONY, 2 BEDROOMS, MASTER HAS DOOR TO MAIN 4PC BATH, WALKIN CLOSET,LAUNDRY AND UTILITY ROOM, , ENTRY HAS LARGE CLOSET, CONTROLLED FRONT DOOR ENTRY, SOCIAL AND GAMES ROOM, RAMPED OUTSIDE TO FRONT DOORS, OWN PARKING SPOT, YOU WILL ENJOY THIS MAIN FLOOR UNIT. Condo Fees $393 per month (id:54532)
108 - 497 Birmingham Street W
Wellington North, Ontario
SHARP MAIN LEVEL CONDO, OPEN CONCEPT KITCHEN AND LIVING ROOM, 4PC BATH, 2 BEDROOMS, WALK IN CLOSET, UTILITY AREA, WASHER AND DRYER AREA,SPACIOUS THROUGH OUT, CONTROLLED ENTRY, GAMES ROOM, , YOUR OWN PARKING SPOT, WELL KEPT UNIT AND BUILDING, REASONABLE CONDO FEES, CLOSE TO PARKS AND RECREATION VACILITY. Monthly condo fees $393. (id:54532)






