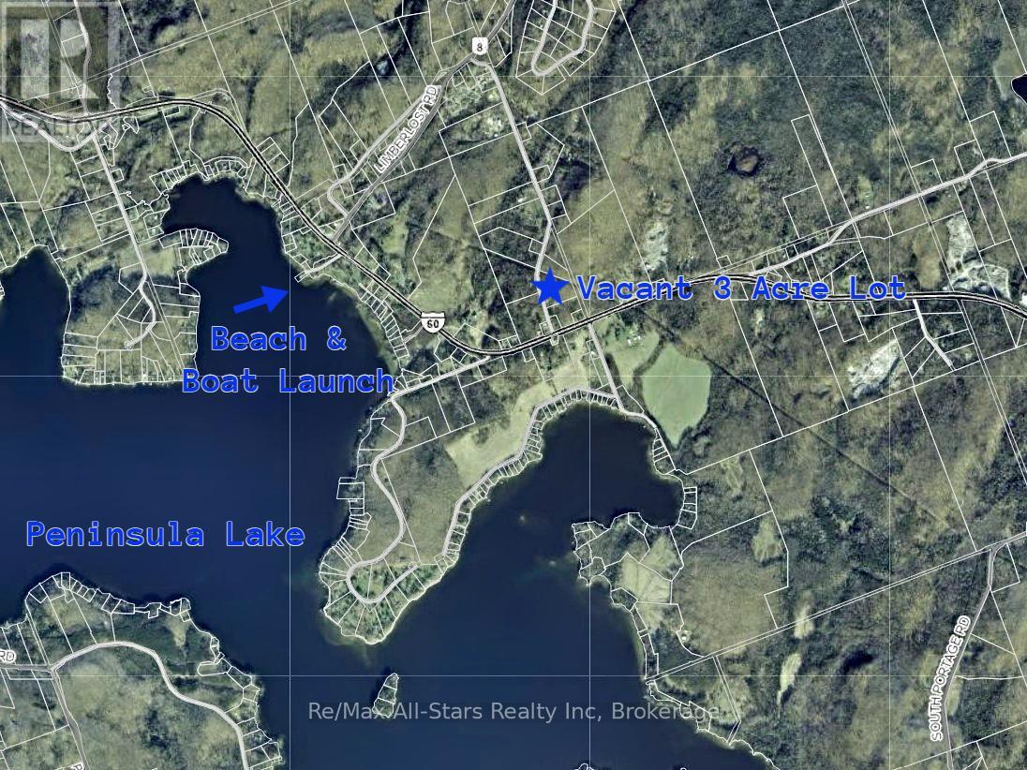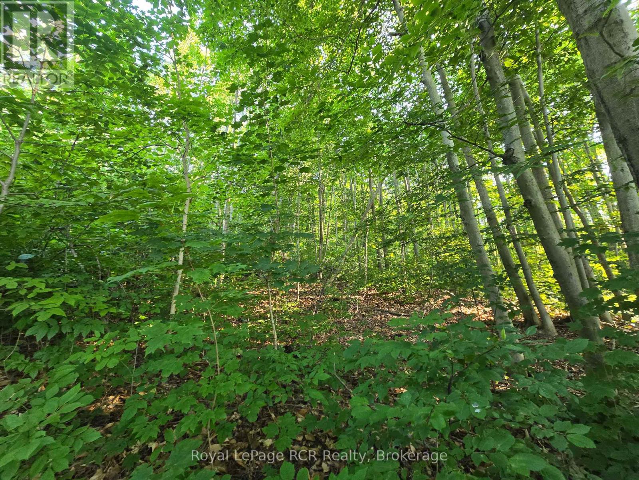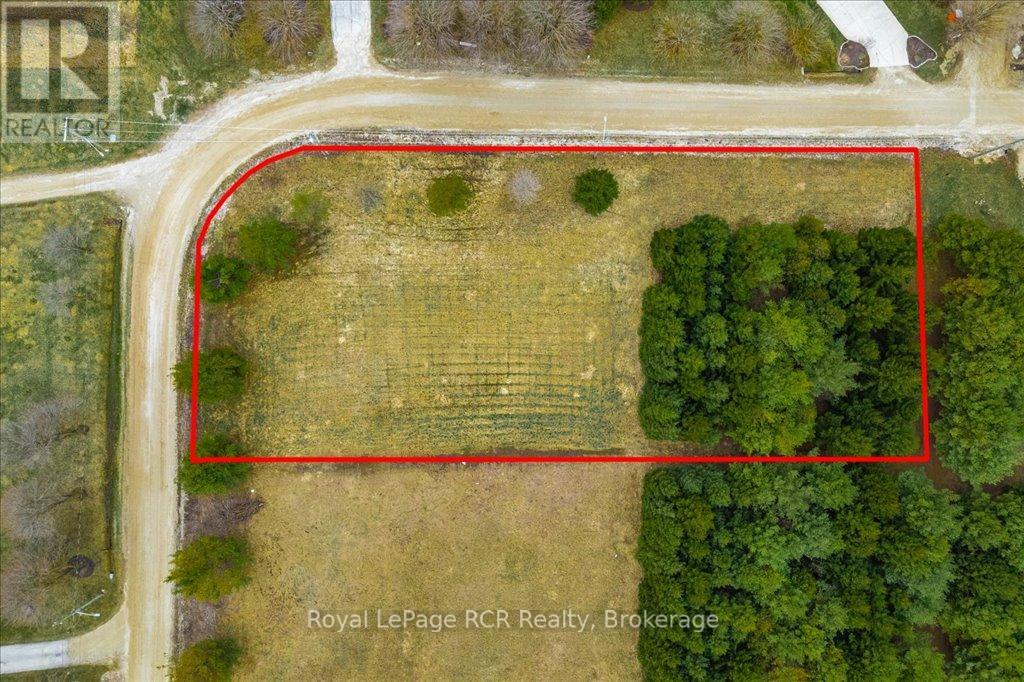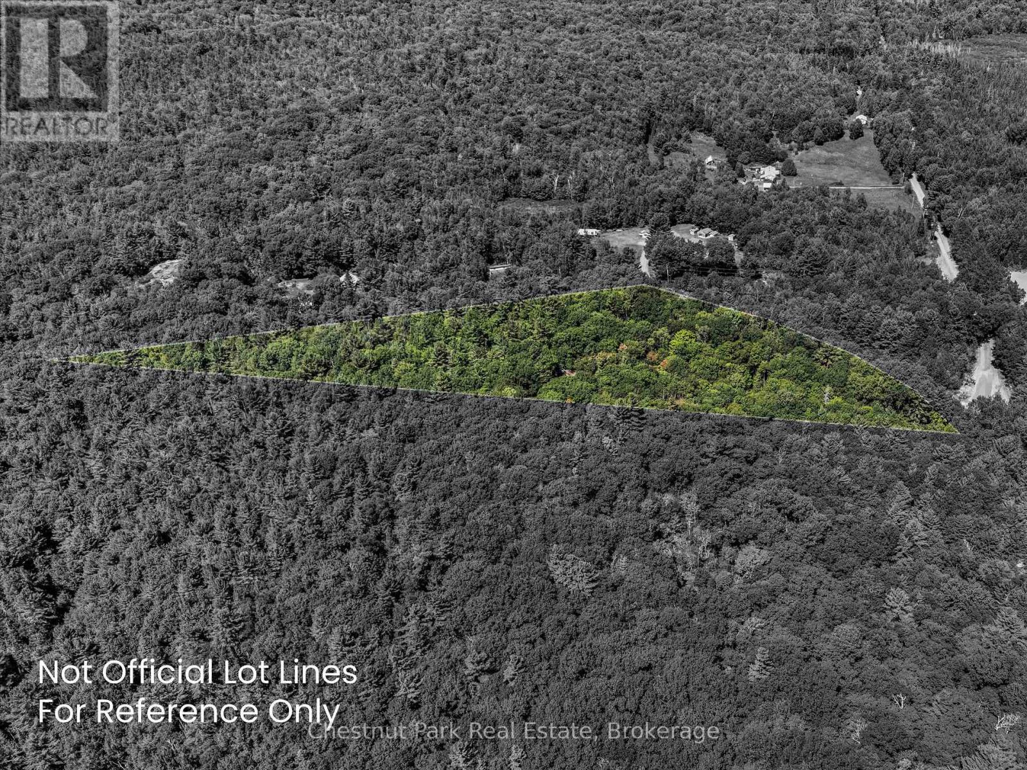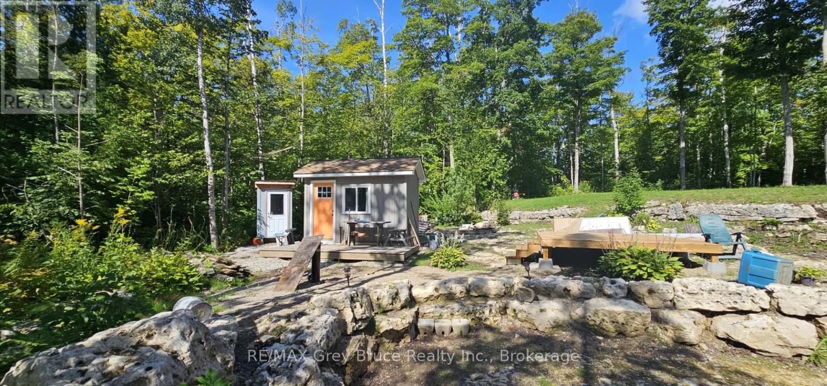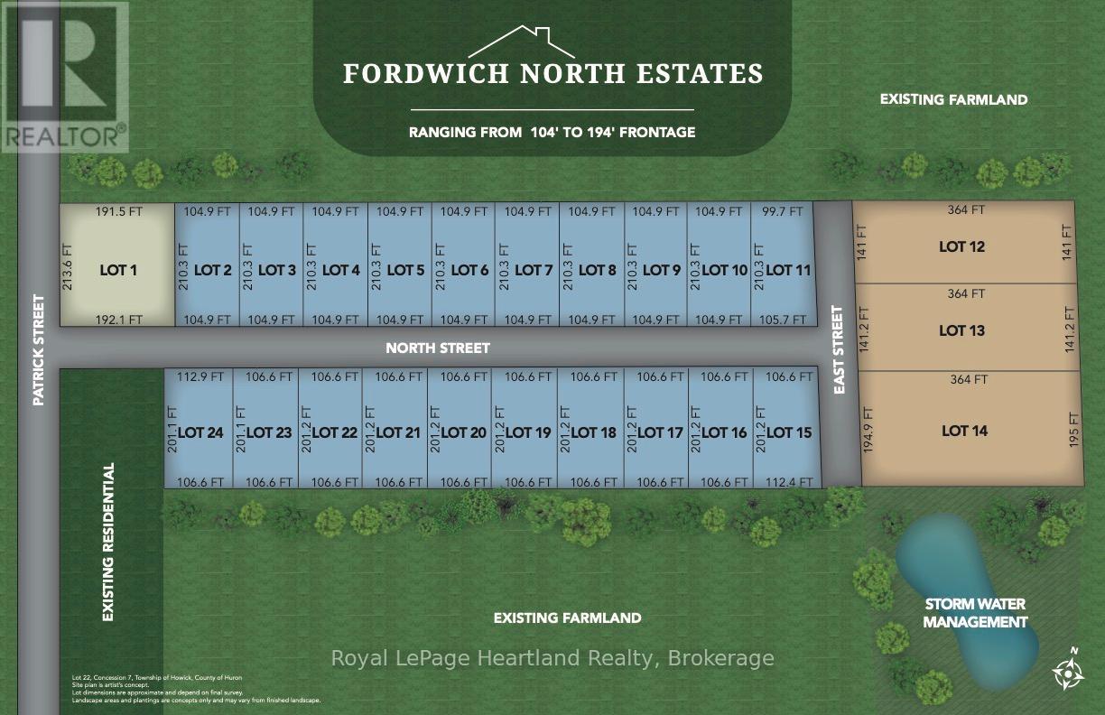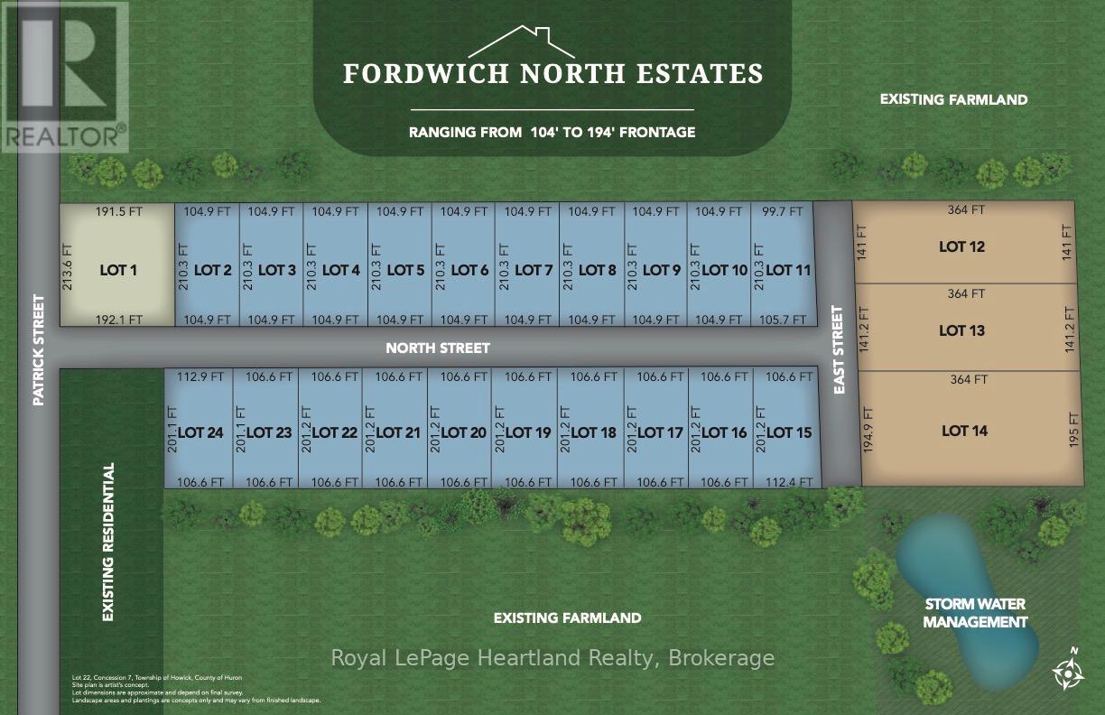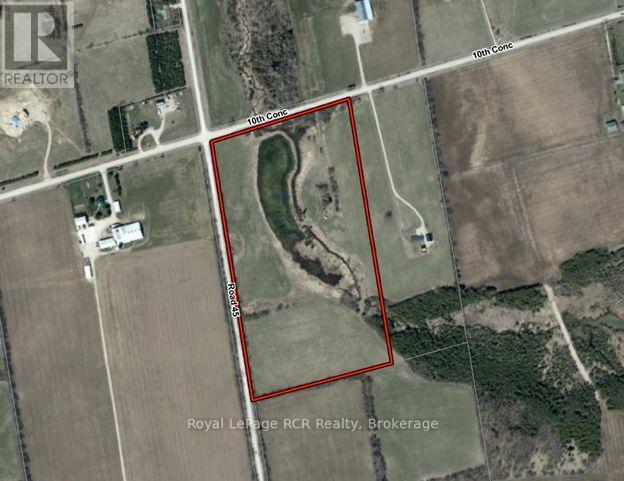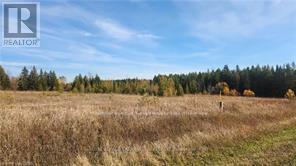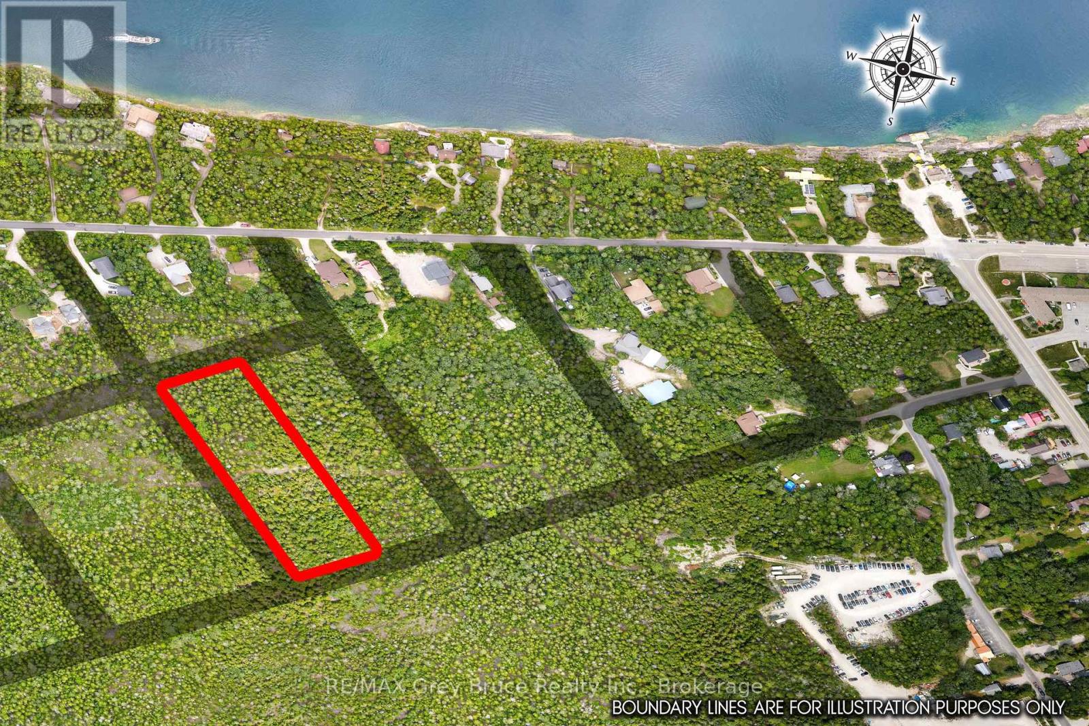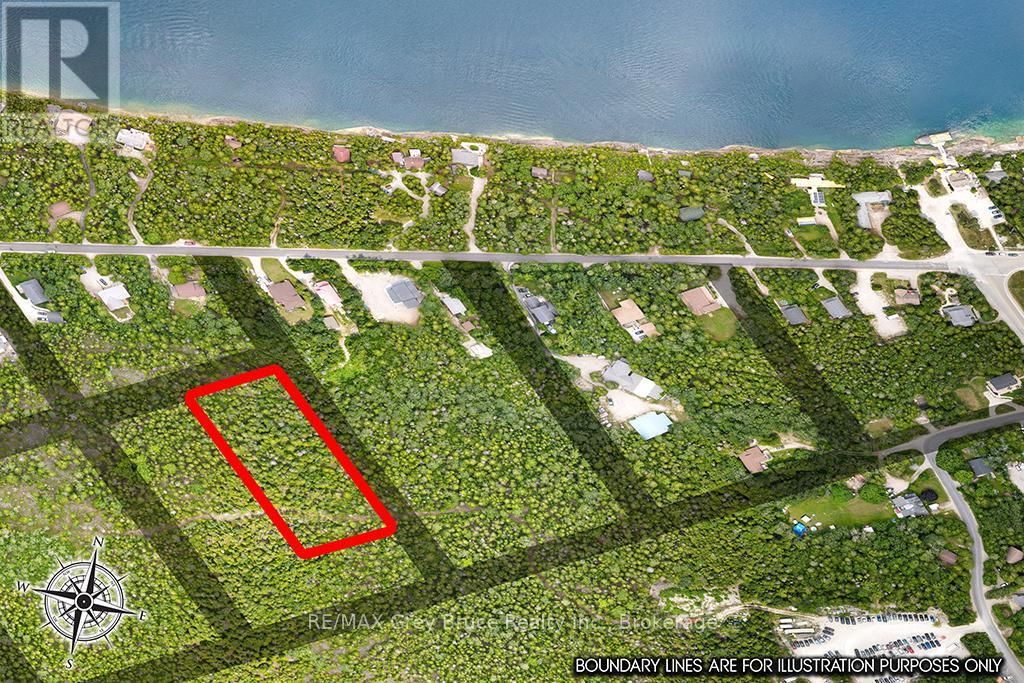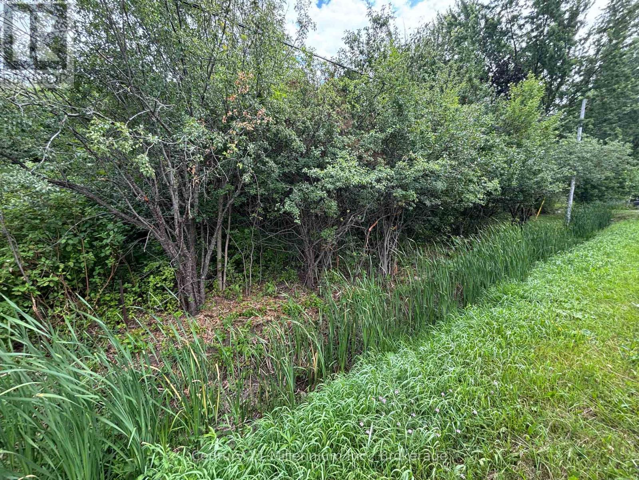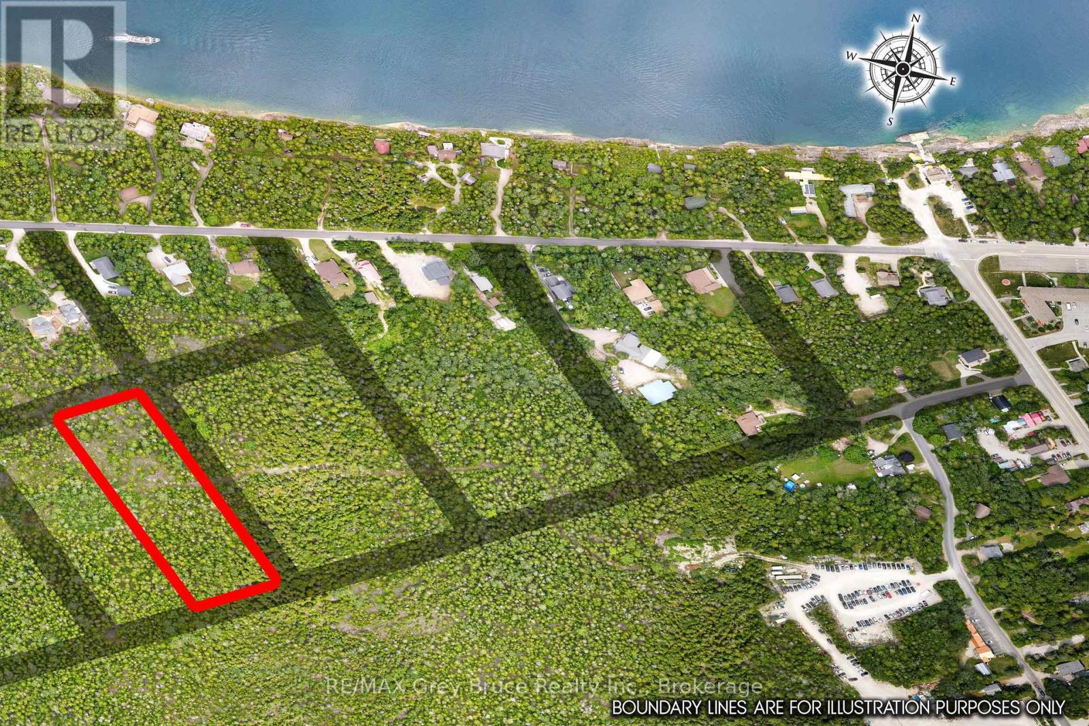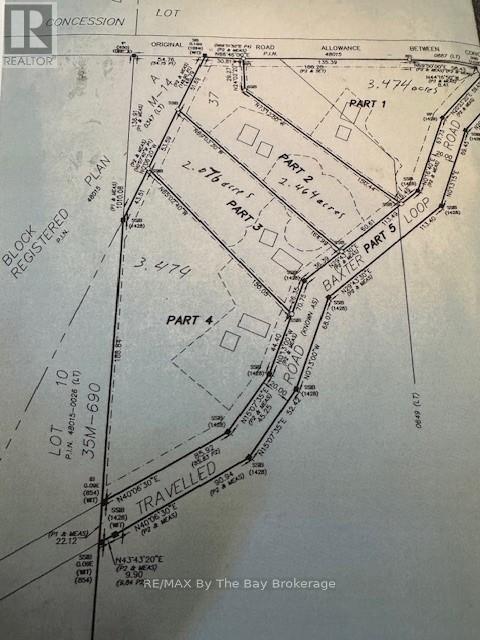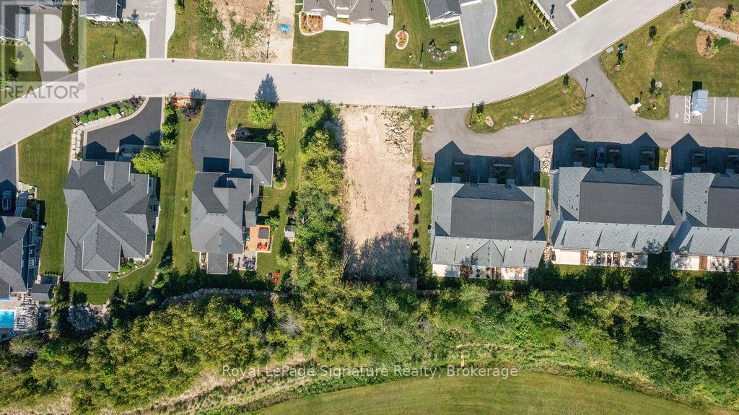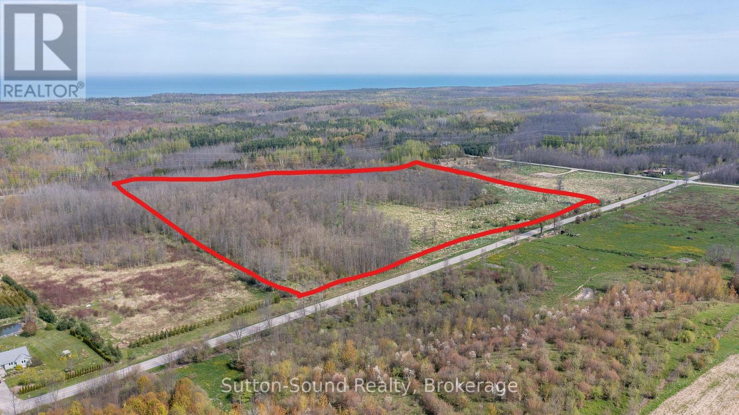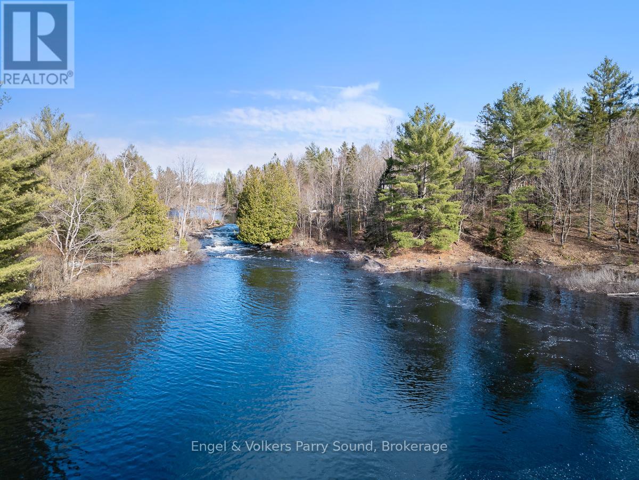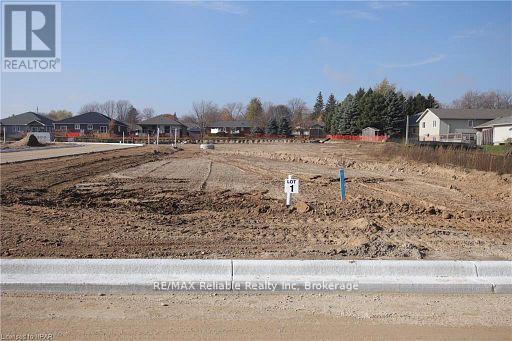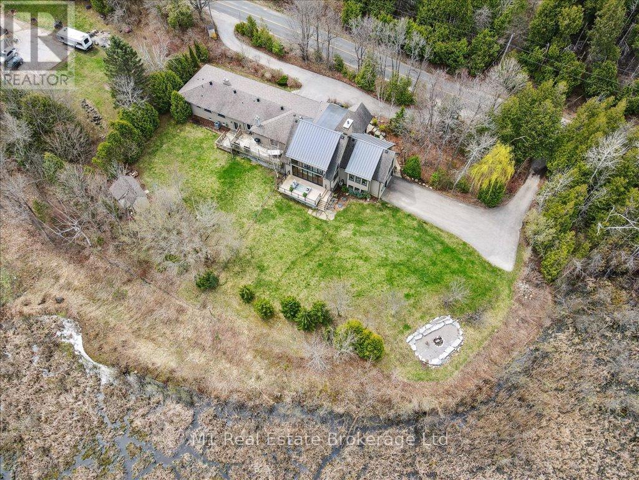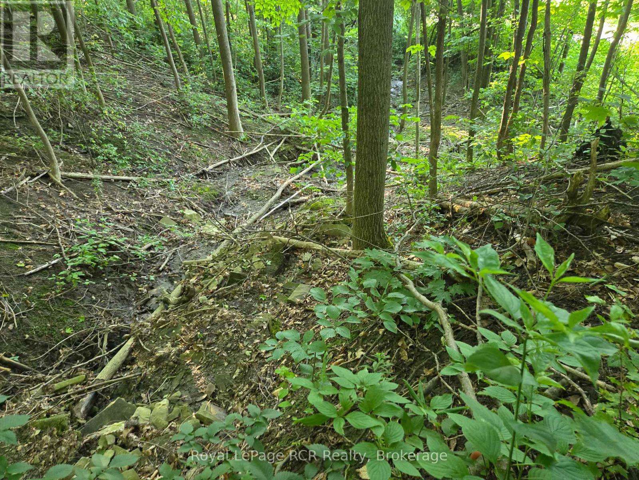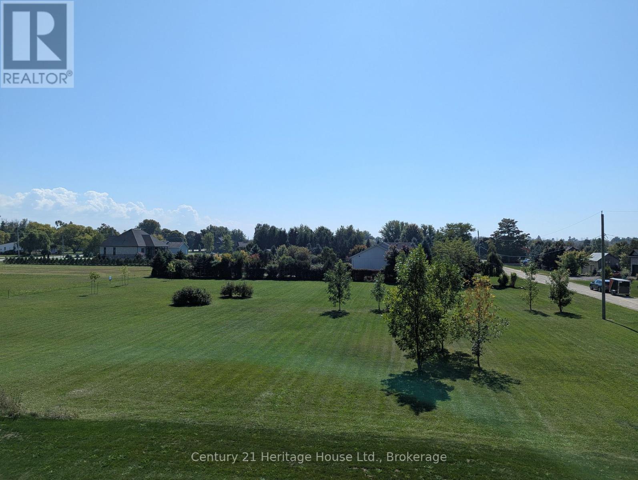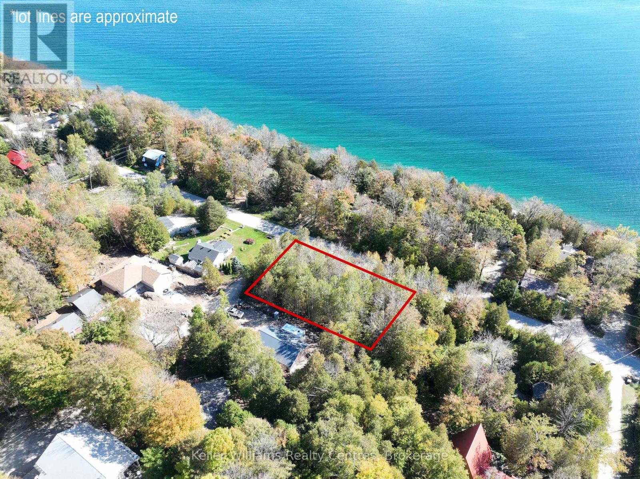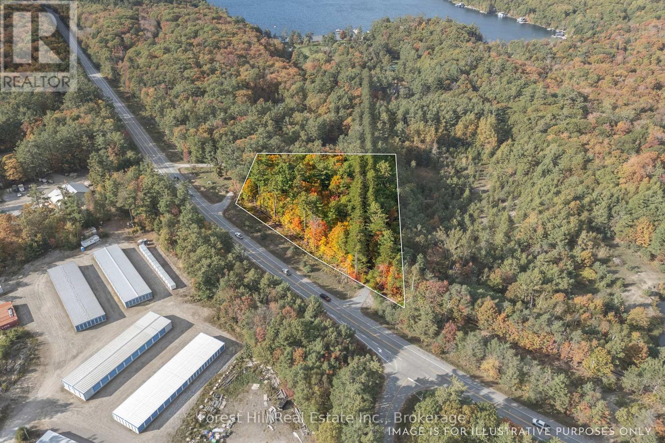A Tally Ho Winter Park Road
Lake Of Bays, Ontario
Discover a picturesque location on Tally Ho Winter Park Road, the perfect canvas for your new dream Muskoka home! This newly created 3-acre building lot offers assured privacy with its well-treed, gently sloping terrain, providing multiple ideal spots to construct your forever home. Nestled against a 66' unopened road allowance, privacy is guaranteed in this well treed area surrounded by upscale residences. Enjoy a fantastic location just minutes from restaurants, world-class golf, downhill skiing, scenic trails, parks, pristine beaches, and public boat launches. A short 10-minute drive brings you to the bustling town of Huntsville, while the quaint village of Dwight is also only a10 minute drive away. Nature enthusiasts will delight in the proximity to Algonquin Park and Limberlost Forest Reserve, offering endless recreation trails. Lake of Bays township is home to 100 explorable lakes and this property's proximity is a gateway to adventure. Peninsula Lake, with its Huntsville four-lake chain, is just 2 minutes away, and Dwight Beach on Lake of Bays, Muskoka's second-largest lake, Lake of Bays is less than 10 minutes away, promising all-day boating enjoyment. Build your legacy in this idyllic quiet setting! (id:54532)
126 Old Highway 26 Highway
Meaford, Ontario
Great building Lot in a highly desirable area! Stunning views from this sloping, well-treed property. Just off Hwy 26, sitting on a quiet and peaceful road, this lot is in a prime location between Meaford and Thornbury. Only 20 min to Blue Mountain and Collingwood. Don't miss this chance to build the home of your dreams! Call your Realtor today! VENDOR WILL HELP WITH FINANCING. (id:54532)
Lot # 3 Oxford Street
Wellington North, Ontario
Don't miss this incredible opportunity to own a rare 1 acre lot in a very desirable and quiet neighbourhood. The generous lot size provides ample space, perfect to build your dream home and maybe even shop. Nestled in a peaceful, tree-lined setting, this spacious lot offers the perfect blend of privacy and convenience. Just Minutes from downtown, the location offers easy access to schools, shopping, dining, and the necessities. This Outdoor Paradise has quick access to scenic walking trails along the river and is also very close to the beautiful Murphy St. park. Its time to make your building dream a reality. (id:54532)
0 Langford Road
Lake Of Bays, Ontario
With 7.86 acres of mixed forest and over 1,370 feet of frontage along Langford Road, this vacant lot offers a rare opportunity to create your own Muskoka retreat. The land provides multiple building sites to suit your vision, whether that's a year-round home or a seasonal cottage getaway. Tucked just off Brunel Road, this property enjoys easy access to Lake of Bays while sitting on a quiet, municipally-maintained year-round road - perfect for those who want both convenience and privacy. The natural setting, surrounded by mature trees, makes it an inviting spot to unwind, explore, and connect with Muskoka's landscape. Only a short drive away, the village of Baysville delivers small-town charm with amenities that make everyday living enjoyable. Drop into the Baysville Marina, the library, or the curling club, and take advantage of local cafés, restaurants, and shops. From fresh baked goods to a pint at Lake of Bays Brewing Co., Baysville blends a welcoming community feel with the laid-back Muskoka lifestyle. Centrally located between Bracebridge and Huntsville, and close to Dorset, Dwight, and Algonquin Park, this property offers an excellent base for four-season adventure. Whether your dream is a cozy year-round home or a private seasonal escape, this lot has the space, location, and character to bring it to life. HST is in addition to the purchase price. (id:54532)
279 Barney's Boulevard
Northern Bruce Peninsula, Ontario
If you're looking for a small acreage, this suitable "building lot" just might tick all the boxes. Property is located in Miller Lake, close to a good public access to the lake at the bottom of the hill. Property consists of 2.98 acres, measuring 237.3 feet wide by 547.7 feet deep. There is some beautiful rock formation; the building site has been cleared, a driveway and a drilled well (over 100 feet deep) installed and there is hydro (200 amp panel) at the property. Property has a mixture of hardwood bush and the set backs from the road offers some good privacy. Located on a year round paved municipal road with rural services such as garbage and recycling pickup. The road is plowed during winter time. Property is located between Lion's Head and Tobermory. Taxes:$423.00. For more information, feel free to reach out to the Municipality of Northern Bruce Peninsula at 519-793-3522 ext 226. Please reference roll number 410966000227603. Please do not enter the property without an appointment. (id:54532)
Lot 15 North Street
Howick, Ontario
Discover the perfect canvas for your dream home in this stunning new subdivision. This half-acre lot offers ample space for a custom build while maintaining the charm of a close-knit community. Nestled in a sought after, rural area with convenient access to local amenities, schools, and major highways. Enjoy the tranquility of a thoughtfully planned neighbourhood with a peaceful atmosphere. The generous size of this lot accommodates a wide range of architectural styles and outdoor living ideas. Nearby parks, arena, sports fields and walking trails add to the appeal of this exceptional neighbourhood. Don't miss this rare opportunity to secure your slice of paradise in a stunning, rural location. Contact Your REALTOR Today Find Out More Information and To Reserve The Lot for Your New Dream Home. (id:54532)
Lot 12 East Street N
Howick, Ontario
Discover the perfect canvas for your dream home in this stunning new subdivision. This 1.1 Acre Lot offers ample space for a custom build while maintaining the charm of a close-knit community. Nestled in a sought after, rural area with convenient access to local amenities, schools, and major highways. Enjoy the tranquility of a thoughtfully planned neighbourhood with a peaceful atmosphere. The generous size of this lot accommodates a wide range of architectural styles and outdoor living ideas as well as provides a panoramic backdrop of stunning countryside views. Nearby parks, arena, sports fields and walking trails add to the appeal of this exceptional neighbourhood. Don't miss this rare opportunity to secure your slice of paradise in a stunning, rural location. Contact Your REALTOR Today Find Out More Information and To Reserve The Lot for Your New Dream Home. *All Lots Are Reservation Only At This Point* (id:54532)
448020 10th Concession
Grey Highlands, Ontario
30 acre corner property with 3 acre spring-fed pond near Feversham. Beautiful setting with driveway, well and former building site overlooking the pond. Hydro is available at the road. There are approximately 16 acres currently planted in corn and hardwood trees along the original fenceline. Located in an agricultural community 20 minutes from Collingwood. Great location for a custom home. (id:54532)
Pcl 6-1 Albert Road W
Kincardine, Ontario
First time offered for sale over 3 acres of land close to Bruce Power and the Industrial park. Buyer to due Diligence current zoned ECI1-. Zoning on page 163 of Kincardine zoning by-law (id:54532)
Lots 113-127 Victoria Street
Northern Bruce Peninsula, Ontario
INVESTMENT OPPORTUNITY IN TOBERMORY! Welcome to Tobermory and the Iconic Big Tub area, where location meets opportunity. This rare offering is set within walking distance of downtown Tobermory, nearby to restaurants, charming shops, and the harbour. These are 8 lots being sold as one totalling 528 ft x 165 ft (2 ACRES)! Just minutes from two National Parks, Fathom Five National Marine Park and Bruce Peninsula National Park, this property is your gateway to the best of Northern Bruce Peninsula. PLEASE NOTE: this property is located on an unopened road with no services or vehicle access, as such it is currently NON-buildable. NO camping or overnight stays on vacant land as per local bylaws. An investment property if you are willing to put in the work. Due diligence with the municipality and Public Works is highly recommended depending on your proposed plans. (id:54532)
Lots 118/128 William Street
Northern Bruce Peninsula, Ontario
A BLANK CANVAS IN THE HEART OF TOBERMORY! Looking for a peaceful getaway or future investment in the vibrant village of Tobermory? This is a group of 6 lots (396 ft x 165 ft - 1.5 ACRES) sitting quietly off Big Tub, just a short walk from everything that makes this area so special; local eateries, music on summer nights, and the glistening waters of Georgian Bay. Explore the trails, beaches, and National Park just minutes away. PLEASE NOTE: this property is located on an unopened road with no services or vehicle access, as such it is currently NON-buildable. NO camping or overnight stays on vacant land as per local bylaws. An investment property if you are willing to put in the work. Due diligence with the municipality and Public Works is highly recommended depending on your proposed plans. (id:54532)
Pt Lt 10 3rd Line
Meaford, Ontario
Build your dream home on this elevated, high-and-dry rural lot, offering potential views of the scenic valley, rolling hills, and even distant glimpses of Georgian Bay. Nestled in Meaford's picturesque countryside, this property combines peaceful rural living with convenience, just a short drive to Thornbury and within easy reach of the shops, dining, and charm both towns have to offer. (id:54532)
Lot 114-128 Victoria Street
Northern Bruce Peninsula, Ontario
RARE CHANCE TO OWN IN THE HEART OF TOBERMORY! Step into a slice of paradise in one of Tobermory's most iconic locations, Big Tub! This is a group of 8 vacant lots being sold as one! 528 ft x 165 ft (2 ACRES). Unbeatable location, just a short stroll to downtown and the famous Big Tub Lighthouse. Picture your days spent exploring the area, grabbing ice cream, or simply relaxing amongst the trees! A rare investment opportunity and/or simply the chance to own a piece of Tobermory! PLEASE NOTE: this property is located on an unopened road with no services or vehicle access, as such it is currently NON-buildable. NO camping or overnight stays on vacant land as per local bylaws. An investment property if you are willing to put in the work. Due diligence with the municipality and Public Works is highly recommended depending on your proposed plans. (id:54532)
P1 Baxter Loop Road E
Georgian Bay, Ontario
Newly created lots in Honey Harbour. Build your residence on a 3.4 acre lot on a year round municipal road. Approximately: 30 min to Mount St Louis Moonstone ski hills, 35 minutes to Midland, 40 minutes to Orillia and 45 minutes to Barrie. Marinas to Georgian Bay are just minutes away, giving access to boating, fishing, water skiing and many other summer activities. Snowmobile and ATV trails are just minutes away to enjoy other seasonal activities. Seller will also build to suit if you want to discuss plans and ideas. (id:54532)
95 Fish Lake Road
Perry, Ontario
Escape to the serenity of Muskoka with this rare 13-acre vacant lot nestled in the peaceful community of Novar. This expansive parcel offers direct waterfront access, making it the perfect canvas for your dream home or cottage retreat. Plenty of creek frontage to canoe to beautiful Fish Lake. Driveway is already accessible. Situated just minutes from the highway, this property combines unmatched convenience with exceptional privacy ideal for year-round living or a seasonal getaway. Surrounded by mature trees and untouched natural beauty, you'll enjoy the tranquility of nature with easy access to nearby towns, lakes, and all that Muskoka has to offer. (id:54532)
144 Landry Lane
Blue Mountains, Ontario
Welcome to Lora Bay, Thornbury's most sought-after active lifestyle community on the shores of Georgian Bay. This exceptional vacant lot offers the perfect opportunity to design and build your dream home surrounded by nature, recreation, and a warm, welcoming neighbourhood. This generously sized, construction-friendly property, one of the few remaining for a custom home, is located on a quiet street in this established, prestigious community. It is fully serviced with municipal water, sewer, natural gas, and high-speed internet, providing the ideal foundation to bring your vision to life. Whether you're planning a weekend retreat or a full-time residence, Lora Bay offers the best of active, year-round living. Enjoy an unparalleled four-season lifestyle with direct access to the award-winning Lora Bay Golf Course, miles of scenic walking and cycling trails, and the sparkling waters of Georgian Bay for boating, kayaking, or paddle boarding. Take advantage of community amenities including the residents clubhouse, gym, private beach, social activities, and the friendly, connected atmosphere that makes Lora Bay truly special. Just minutes from your doorstep, the charming downtown of Thornbury offers boutique shopping, artisan cafés, farmers markets, and excellent restaurants serving fresh, local cuisine. Winter brings even more adventure with nearby ski hills, snowshoeing, and outdoor winter sports. Seize this chance to build in one of Ontario's most vibrant waterfront communities and embrace the Thornbury lifestyle of your dreams. A full set of architectural plans will be provided to the successful buyer. (id:54532)
N 1/2 Lt E Bruce Rd 33 Road
Kincardine, Ontario
Beauty & wildlife abound on this picturesque 30 ACRES of vacant land located along Bruce Road 33 just South of Concession Road 10. It is also a short walk to the stunning shore of Lake Huron where you can enjoy the pristine waters or spectacular sunsets. The property features a combination of meadow/pasture land and wetland with a stream running though it. There is one driveway access and lots of options to build your dream home with space for a shop or hobby farm. The possibilities are endless! Whether you prefer to bike, ski, snowmobile or ATV, this location has it all. The property fronts along part of the Great Lakes Waterfront Trail and backs along the Bruce County Rail Trail. Call your local REALTOR and schedule a time to take a stroll on this gorgeous property. (id:54532)
699 Bunny Trail
Whitestone, Ontario
Incredible 6-Acre Lot with Private Waterfall Pond Connected to Shawanaga LakeA rare opportunity to own a beautifully private and maturely wooded 6-acre parcel featuring a stunning private waterfall pond that flows into Shawanaga Lake. This unique property offers unparalleled peace and quiet, with virtually no neighbours in view.The lot is partially cleared with a roughed-in driveway and a designated building site already in place offering a head start for your dream build. Whether you're envisioning a seasonal getaway or a year-round retreat, this property offers endless possibilities in an unforgettable natural setting.Severance will be completed as a condition of sale. (id:54532)
Lot 1 Bryans Drive
Huron East, Ontario
Here's your opportunity to build in the quiet town of Brussels. Fully serviced lot located in a new development close to the arena and not far from public pool, ball diamond and the downtown area. Services available at the lot line Gas, Hydro, Fibre internet, Municipal water and sewers. (id:54532)
13569 Dublin Line
Halton Hills, Ontario
Exceptional Lakeview Estate with Two Residences ideal for Multi-Generational Living. Welcome to this rare and remarkable opportunity to own a stunning lakeview property featuring not just one, but two self-contained homes nestled on nearly one acre of beautifully landscaped land. The main residence is a warm and inviting 3-bedroom, 3-bathroom bungalow that seamlessly blends classic charm with modern upgrades. The heart of the home is a newly custom-designed kitchen that is truly a chefs dream, featuring high-end finishes, sleek appliances, and a layout built for entertaining. A recently added Chefs Pantry enhances the kitchens functionality and storage space ideal for the culinary enthusiast. Just steps away,the second home is a custom-built 2-bedroom, 2.5-bathroom bungaloft and offers a striking architectural design, complete with soaring cathedral ceilings, floor-to-ceiling windows, and breathtaking lake views.The open and airy interior is flooded with natural light, creating a serene atmosphere that blends seamlessly with the natural surroundings. Every detail was thoughtfully chosen to reflect comfort,character, and timeless elegance. Step outside onto the spacious back deck, a perfect place to unwind andenjoy tranquil summer evenings surrounded by nature. Both homes are equipped with their own attached double garage, ensuring secure, convenient parking and additional storage, while the expansive driveways,offer plenty of space for guests. The expansive basement provides opportunity to add more bedrooms. Thelarge, well-maintained lot presents endless opportunities for outdoor entertaining, gardening, or simply enjoying the peace and quiet. Located just a stone's throw from the serene Fairy Lake and only a 2-minutedrive to the prestigious Blue Springs Golf Course, this property combines the best of rural tranquility with easy access to premium amenities. Centrally located between Guelph and the GTA. A detailed list of features and upgrades is available. (id:54532)
130 Old Highway 26 Highway
Meaford, Ontario
Vendor-take-back available on this lot! Discover this beautiful quiet, treed property. This exceptional property offers a once-in-a-lifetime opportunity to build the home of your dreams! Enjoy stunning views, serene surroundings, and endless possibilities. Don't miss this amazing chance to create your perfect retreat. The lot is located in the highly desirable area between Meaford and Thornbury, just 20 min. from Blue Mountain and Collingwood. (id:54532)
N/a Sydenham Street S
Ashfield-Colborne-Wawanosh, Ontario
Build your dream home, cottage or retirement home in this quiet village just north of Goderich. Just a short jaunt to the white sand beach of Lake Huron and fishing plus view of salmon ladder in the middle of town, scenic sunsets plus much more. Minutes to Goderich. Offers shopping, hospital, restaurants, community centre, golf, harbour, swimming and fishing plus more. (Paved road and storm drains being done this fall, owner responsible for costs). (id:54532)
Lt 166 Mallory Beach Road
South Bruce Peninsula, Ontario
Discover this exceptional vacant lot, perfectly positioned at the corner of Mallory Beach Road and 13th Avenue. Enjoy added flexibility with potential driveway access from two roads - ideal for future expansion or layout options. This scenic Bruce Peninsula property offers water access across the road, stunning Niagara Escarpment views, and close proximity to Wiarton's shops, dining, and marina. Enjoy a peaceful setting where natural beauty meets convenience. With thoughtful placement, your future home could enjoy stunning views of the water. The shoreline is just steps away and invites swimming, and sunrise views over the bay, while the rugged escarpment behind the lot provides a dramatic natural backdrop and lasting privacy. Outdoor enthusiasts will appreciate being steps from Thomson Nature Preserve and minutes from the Bruce Trail, offering endless hiking, birdwatching, and exploration opportunities throughout the Peninsulas most iconic landscapes. Whether you're planning a year-round home or a seasonal getaway, this Mallory Beach lot offers an ideal canvas to design your Bruce Peninsula escape. Experience the tranquility, scenery, and lifestyle that make this location one of Georgian Bays hidden gems. Contact your REALTOR today to explore this rare opportunity and start envisioning your future at Mallory Beach. (id:54532)
3864 Highway 118 W
Muskoka Lakes, Ontario
Perfectly positioned between Port Carling and Glen Orchard, this level, well-treed lot offers the ideal opportunity to bring your vision to life. With 2.425 acres and Rural Residential (RUR) zoning, the possibilities are wide open from building your dream country home or getaway to exploring small-scale development or investment potential. The properties excellent highway exposure provides convenient access while maintaining a sense of privacy surrounded by nature. Just minutes to the lakes, shops, and amenities of Port Carling, this location blends a rural feel with everyday convenience. Whether you're looking to build, invest, or simply hold for the future this lot is a smart move in the heart of Muskoka. (id:54532)

