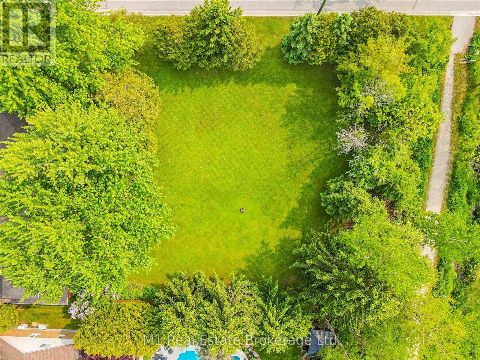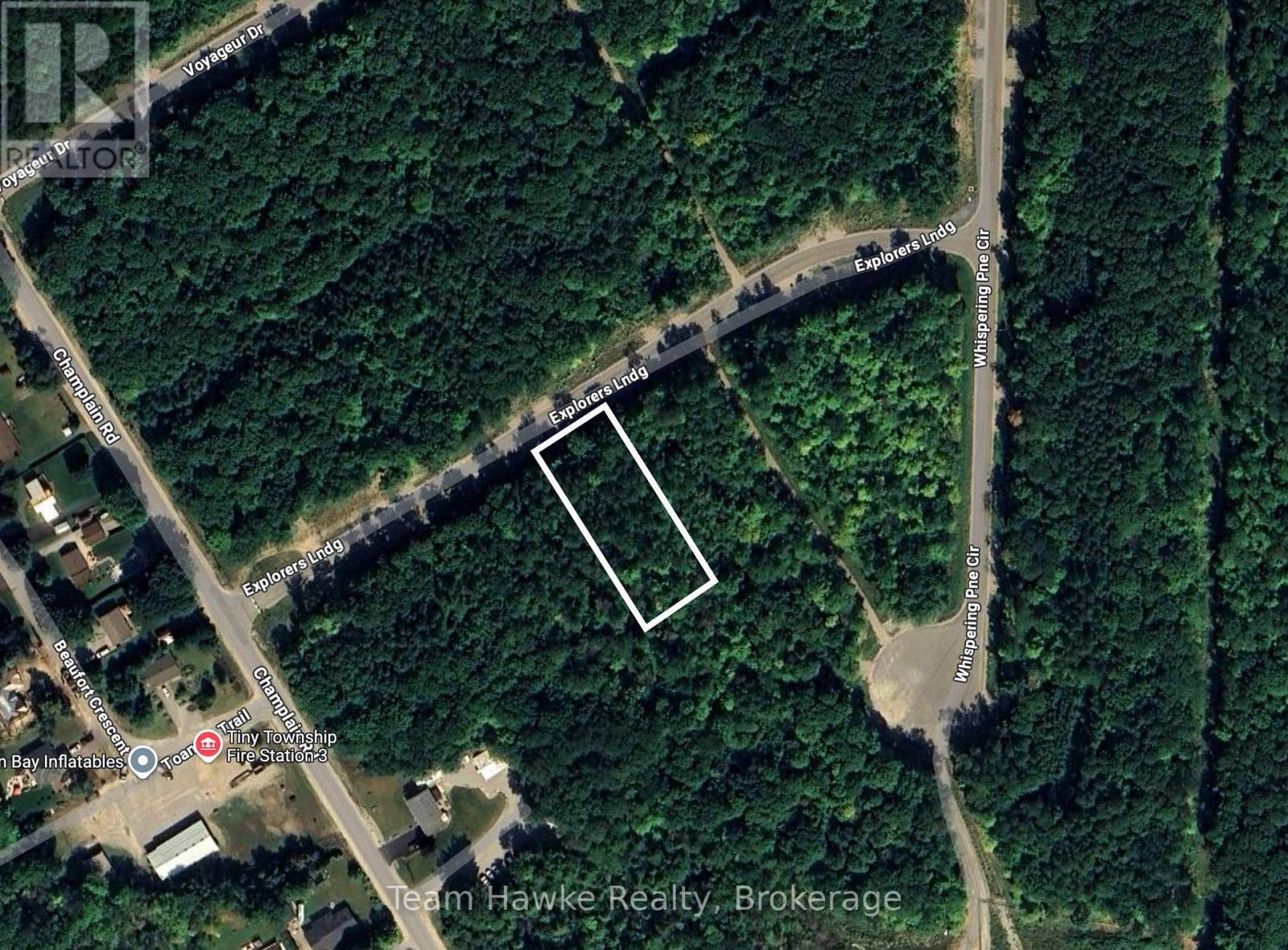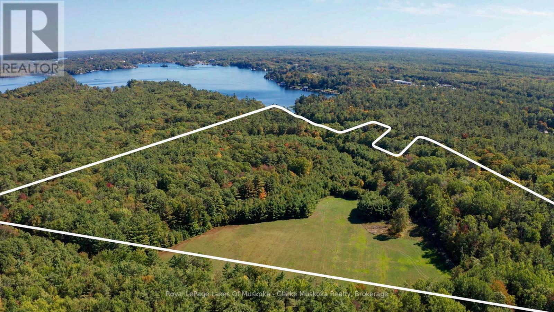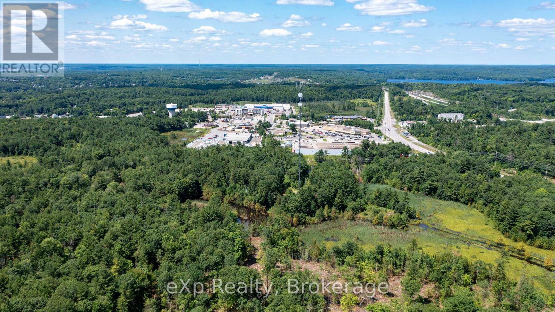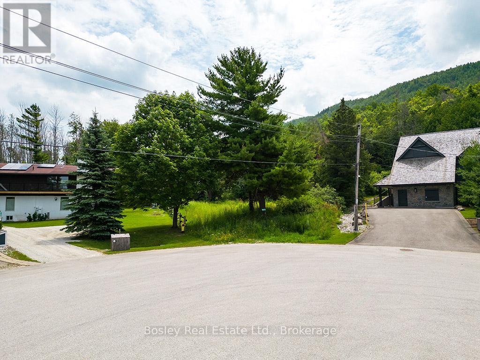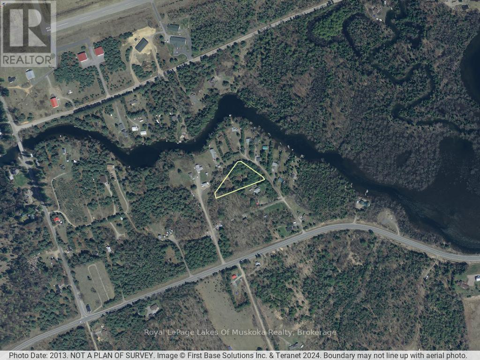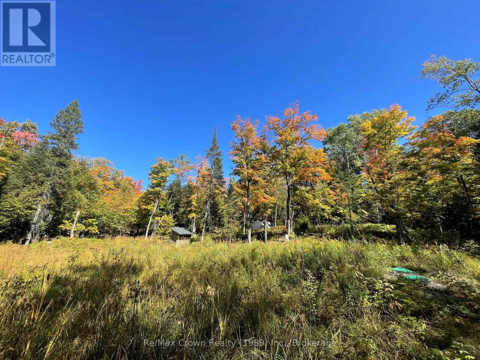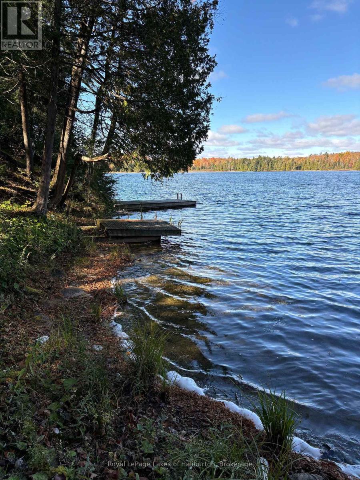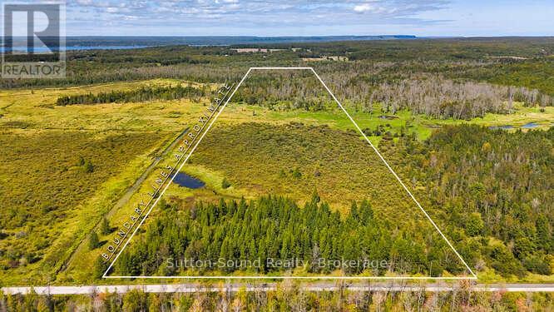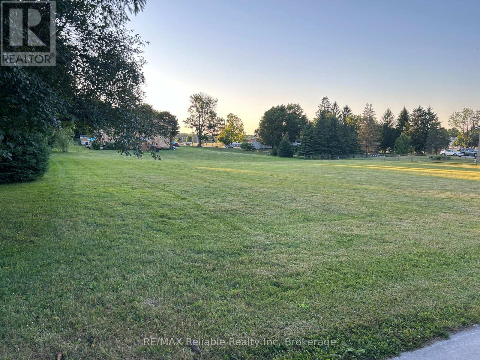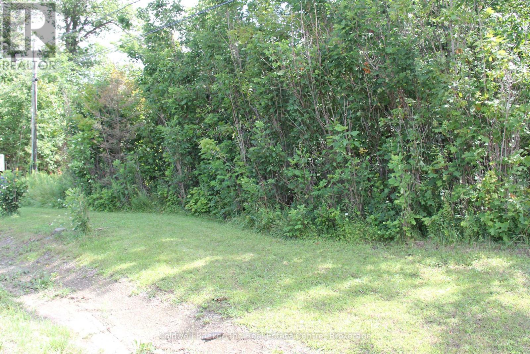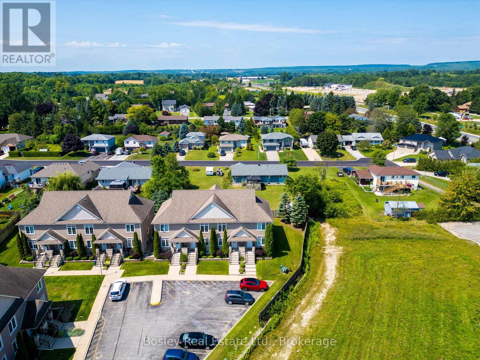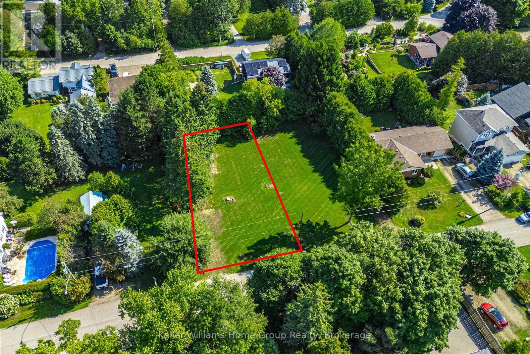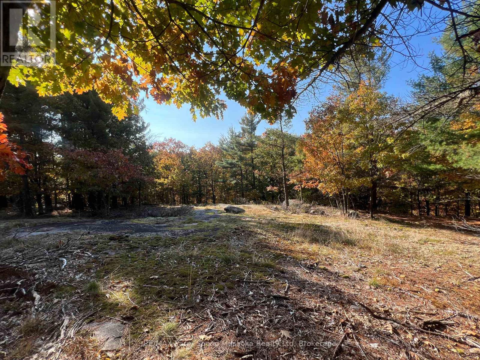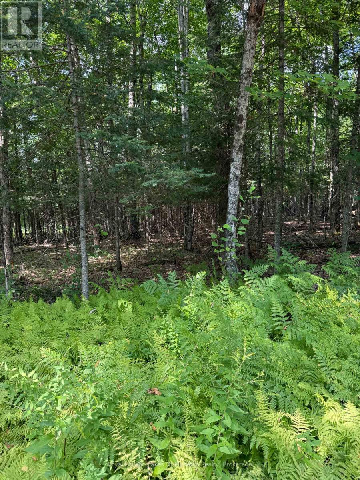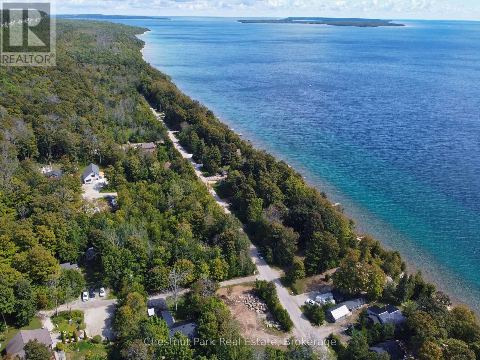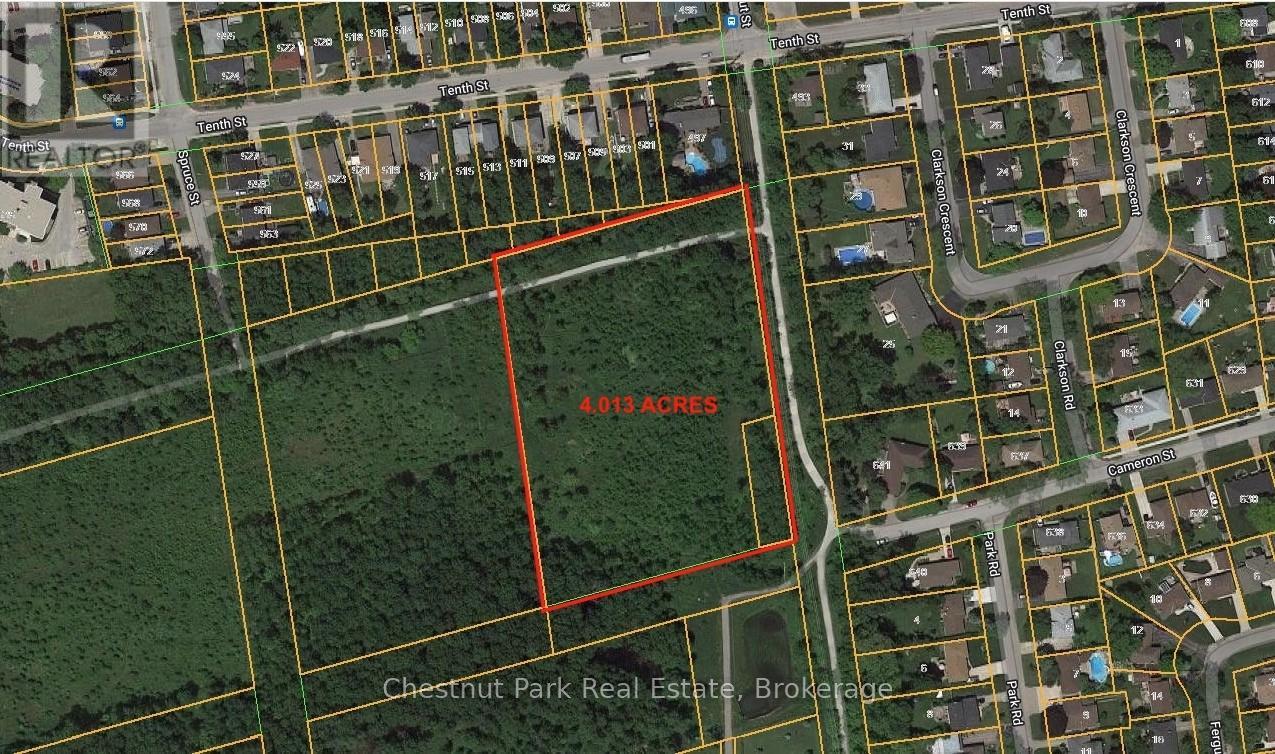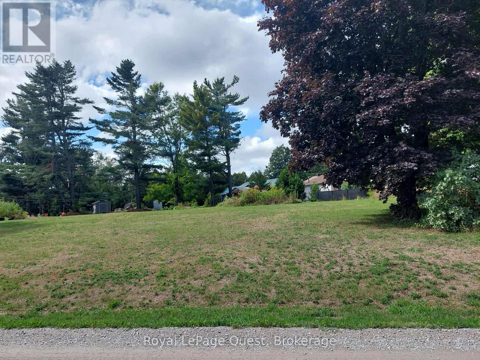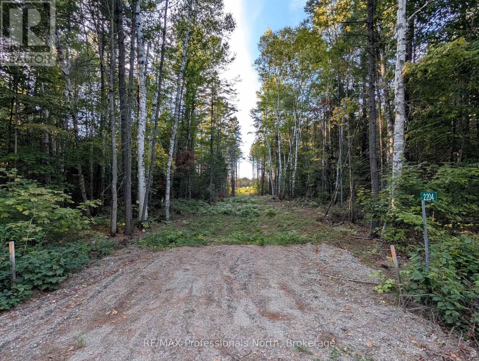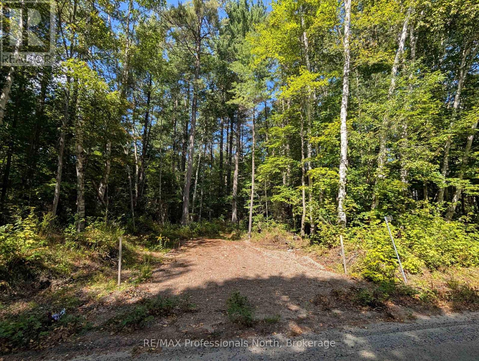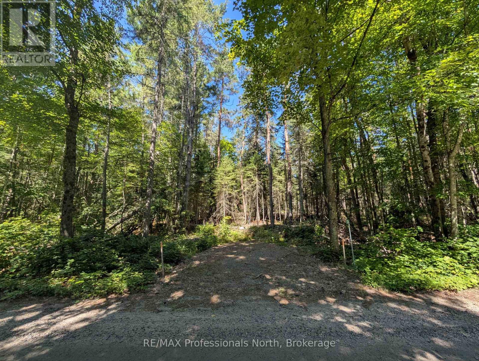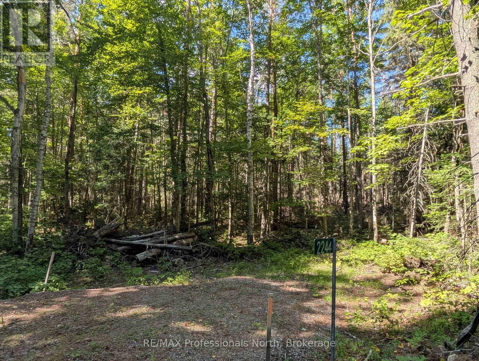Lot 1a - 1a Clarke Street
Centre Wellington, Ontario
Spectacular vacant residential lot siding directly onto the Trestle Bridge Trail! Discover the perfect canvas for your dream home on this generously sized 56' x 115' lot, ideally situated in one of Elora's most desirable and neighbourhoods. This rare opportunity offers direct access to the scenic Trestle Bridge Trail and is within walking distance to historic downtown Elora, with charming shops, cafes, and vibrant arts scene. Tucked away in a quiet part of town, this property promises a tranquil lifestyle with nature at your doorstep. Don't miss out - lots like this are hard to find! (id:54532)
Lot 43 Explorers Landing
Tiny, Ontario
Located in the sought-after Toanche settlement, this spacious lot offers 109 feet of frontage and is just under three-quarters of an acre, providing the perfect opportunity to build your dream home. Nestled within an established subdivision of 73 lots, the property offers a peaceful, nature-filled setting while being close to local amenities. Enjoy nearby features including a community playground, Toanche Park, and the scenic OFSCA Trail system, all just moments away. The marina and boat launch are also within a short drive, offering easy access to waterfront activities. With nature right at your doorstep, this lot presents a fantastic opportunity for those looking to create a peaceful retreat in an established estate community. NOTE: Lot grading fee of $5,250 has been paid by the Seller. Price is inclusive of HST. (id:54532)
0 Parkers Point Road
Gravenhurst, Ontario
Experience 41.5 acres of Muskoka serenity on Lake Muskoka. With 260 feet of pristine water frontage, this property offers a perfect balance of lush forest, open space, and natural beauty. Towering trees create a private, peaceful setting, while hydro services are available for convenience. Ideal for enjoying the lake, exploring nature, and embracing the Muskoka lifestyle. (id:54532)
0 Oastler Park Drive
Seguin, Ontario
Prime 55.82-acre development site in the Seguin settlement area with Mixed Use (MU) zoning ideal for a master-planned community. Bordering the Town of Parry Sound, the property offers immediate proximity to the south-end commercial district, West Parry Sound Health Centre, and everyday amenities, with quick access to the highway for seamless regional connectivity. Seguin Township is currently working through a master plan and environmental assessment process (slated to be complete by end of 2025) to put services in place and is know n for its collaborative, forward-thinking approach to growth particularly attainable housing making this a strategic location for phased residential development. Rare large-scale landholding in a high-growth corridor an exceptional opportunity to shape a vibrant, mixed-use destination. Buyer to verify zoning, permitted uses, and servicing. (id:54532)
7916 Wellington Road 109
Wellington North, Ontario
This beautiful 1.28-acre lot combines privacy, nature, and convenience just minutes from town. Nestled among mature maple, spruce, and pine trees, the property backs onto conservation land and a quiet ravine, offering a serene backdrop for your future home. The lot is already prepared for your build: GRCA-approved setback permits are in place, a culvert and driveway have been installed, and natural gas along with essential services are available at the lot line. Sample building plans are also included to help inspire your design. With a gentle slope, the site is perfectly suited for a walkout basement with large windows, allowing for natural light and maximizing living space. Whether you envision a modern farmhouse, a timeless bungalow, or a custom retreat, this setting enhances every possibility. Located on the edge of town, the property provides quick access to Arthur, Elora, Fergus, and commuter routes to Guelph, Kitchener-Waterloo, and the GTA. Surrounded by custom homes on generous lots, this is a rare opportunity to build in a sought-after location where beauty, seclusion, and convenience come together. (id:54532)
163 Wensley Drive
Blue Mountains, Ontario
Build your dream home on prestigious Wensley Drive! This exceptional 48' x 183' vacant lot offers a rare opportunity in one of the Blue Mountains' most sought-after locations. Ideally positioned just steps from the base of Georgian Peaks and within walking distance to the shores of Georgian Bay, this property is a true four-season retreat. Ski right to your future doorstep from the Orchard ski run, enjoy easy access to nearby trails, golf courses, and vibrant Thornbury. With full municipal services available, this lot presents incredible potential to create a custom mountain-chalet or year-round home in a premier neighbourhood. Don't miss this chance to live where you play! An annual sewer development fee of $1,226.15 is applicable until 2030. (id:54532)
1059 Ablett Court
Algonquin Highlands, Ontario
Private 1.2 acre lot in beautiful Algonquin Highlands is ready for you to start your build. Situated between Maple Lake and Green Lake on a privately maintained road and only a short distance from Hwy 118. The building area and driveway are already cleared and ready to go. Ablett Court is a dead end roadway providing additional privacy with 2 separate entrances to access the property. Mature trees dominate the perimeter. A recent survey (2024) has marked all of the property lines. Close proximity to Carnarvon to the west (~5 minutes) or Haliburton to the east (15 minutes). Lots of nearby amenities including golf, restaurants, breweries, shopping, groceries, and LCBO. Boat launch nearby on Stanhope Airport Road. Book an appointment today. (id:54532)
453 Pilgers Road
Nipissing, Ontario
8+ acre Country Building Lot - READY TO BUILD! Take a look at this spacious 8+ acre building Lot on a quiet country road. The groundwork is already done with a driveway installed, septic system in place, and a drilled well ready to go. Just bring your plans and start building your Dream Home. Located only 20 minutes from Powassan and 40 minutes to North Bay, this property offers the perfect balance of privacy and convenience. A great opportunity to create your perfect country escape. (id:54532)
8 Cannonball Lane
Minden Hills, Ontario
SPRING-FED WILEY LAKE. Fabulous wilderness setting assures privacy for the discerning buyer looking for a small lake setting tucked away in the wilds of Haliburton County. Full north-west exposure and hard-packed sandy beach. 153 feet of waterfront and 1.2 acres on Wiley Lake, a spring-fed lake loaded with bass. 70% of the shoreline touches Crown Land. Unusually low cottage density. Not part of the Trent Canal supply chain. This gem is just off the beaten path and one of only 22 cottages/lots on the lake. The existing off-grid storage shed & old bunkie are a perfect place to start planning your future cottage dreams. 2 docks ready for your use. A Gazebo shell is ready for new canvas. This lot has loads of character and is easily polished up. Being sold in as-is, where-is condition. Lots of room for a cottage or retirement home. Hydro/bell at lot line. Plenty of room for a garage. Year-round access on a private road. For building standards explorehttp://mindenhills.ca/building-bylaw-planning/. Just over 2.5 hours from GTA. 10 minutes to Irondale and30 minutes to Minden, Kinmount or Bobcaygeon. ATV trails nearby. (id:54532)
Lot 13 Concession 21 Concession
Georgian Bluffs, Ontario
Welcome to 50 acres of vacant land in the heart of Georgian Bluffs, just a short drive from Wiarton. This expansive property offers endless opportunities for outdoor enthusiasts and nature lovers. With a mix of natural landscape and wooded areas, its the perfect setting for the avid hunter or anyone looking to escape into the beauty of nature. Whether you're dreaming of a recreational getaway or simply your own piece of untouched countryside, this property delivers peace, privacy, and potential. Conveniently located near Wiarton and only a short drive to Owen Sound. Don't miss this rare opportunity to own 50 acres in sought-after Georgian Bluffs. (id:54532)
Pl 173 Pts 1&2 Queen Street
North Huron, Ontario
Attention Investors and Developers! Take advantage of this great opportunity for multi-unit residential building in the charming town of Blyth! Use the current plans for a 6 plex along with engineered drawings and site plan completed or make it your own! Many options available for this property including rowhouse dwelling, dwelling with supports, retirement home, or home for the aged, community facility within multiple unit residential dwelling nursing home as per zoning, buyer to verify with the municipality. Blyth offers many attractive features for small town living including the the Blyth Festival Theatre, Cowell Brewery, Threshers Reunion as well as community center with camping facilities. Close to Lake Huron! Buyer to verify hst with their accountant. (id:54532)
9561 11 Highway N
Severn, Ontario
Deeded access to the coveted Lake Couchiching for Bramshott Property owners only. Just a short drive away, you will have access to recreational activities with a park like setting. Whether it is swimming, boating, fishing or a picnic with family at the beach this deeded access area will create lasting memories. A private playground and boat launch are a few of the added features enjoyed by owners of the association. As you arrive at the vacant lot, you can bring your vision to life. Conveniently located along Highway 11 N, this vacant lot offers seamless access to nearby towns, amenities, and attractions. (id:54532)
1 - 24 Albery Court
Meaford, Ontario
Embrace the magic of winter in this beautifully appointed 3-bedroom, 2-bathroom end-unit townhome, perfectly located in the picturesque town of Meaford. Offering a blend of modern comfort and cozy charm, this seasonal rental comfortably sleeps up to 8 guests and is the ideal retreat for families or small groups looking to enjoy the best of winter in Southern Georgian Bay. The main floor welcomes you with a bright, open-concept layout. The well-equipped kitchen features sleek stainless steel appliances and plenty of cupboard space. The dining area flows into a spacious living room with soaring cathedral ceilings, a cozy gas fireplace, and a walkout to a private balcony- perfect for enjoying your morning coffee or a quiet moment in the fresh, snowy air. Upstairs, two generously sized bedrooms and a modern 4-piece bath offer a peaceful place to unwind after a day on the slopes or exploring the charming local area. The fully finished lower level provides even more space to relax, including a large family room with a king-sized pull-out couch, a second bathroom, and a full laundry area for added convenience. Just minutes from the stunning shores of Georgian Bay and the vibrant shops and restaurants of downtown Meaford, this townhome puts you close to local ski hills, snowshoeing trails, and all the seasonal activities the region has to offer. Additional features include one assigned parking space, designated visitor parking, and a private outdoor storage shed for your gear. Enjoy low-maintenance living in a quiet, friendly community while creating unforgettable winter memories in this inviting Meaford getaway. (id:54532)
463 Elizabeth Street
Centre Wellington, Ontario
Vacant Lot in Salem Steps from Elora. Discover the charm of small-town living with this 66' x 132' vacant lot in the quiet community of Salem. Just a short walk to the heart of Elora, youll enjoy access to scenic trails, the Grand River, and all the shops and restaurants this vibrant village has to offer. This property offers the perfect blend of peaceful surroundings and convenience, with Kitchener-Waterloo and Guelph only a short drive away. Whether you're looking to build your dream home or invest in a growing community, this location offers an ideal opportunity. For those planning to build, Salford Row, a local builder, is available to create a custom design to suit your needsor you can bring your own vision to life with the builder of your choice. (id:54532)
13 Ridgeway Drive
Carling, Ontario
DESIRABLE BUILDING LOT! 1.73 Acres of Privacy! ESCAPE THE CITY TO BEAUTIFUL COTTAGE COUNTRY in DESIRABLE BAYVIEW SUBDIVISION on the Shores of Georgian Bay! 202' X 411', Year round municipal road just 15 mins to Parry Sound w/DEEDED ACCESS to 6 PRIVATE BAYVIEW BEACH/ACCESS points on Georgian Bay, Nearby Hydro, Driveway has been roughed in, Just a short walk to the beach & private boat launch, Owning & building in Bayview Subdivision gives you the potential for a SHARED DOCK ON GEORGIAN BAY! LIVE, LOVE & INVEST IN THE NORTH! (id:54532)
7 Scarlett Line
Springwater, Ontario
Welcome to 7 Scarlett Line - a breathtaking canvas just waiting for your dream to unfold. Tucked just outside the storybook village of Hillsdale, this idyllic property offers the best of both worlds: peaceful, countryside charm with the ease of access to city conveniences. Here, life slows down just enough for you to truly savour it. With big open skies, this lot feels like a gentle escape from the everyday. Whether it's birdsong in the morning or golden sunsets at night, every inch of this land invites you to imagine more - more calm, more space, more connection to nature and self. Partner with MG Homes, a local custom home builder known for bringing dreams to life with care, craftsmanship, and heart. From concept to creation, your custom home will reflect your style and your story. Only 15 - 20 minutes from Barrie and Midland, and just a short drive to trails, ski hills, and cottage country adventures, 7 Scarlett Line is more than a place to live - it's a place to belong. A place where you'll build not just a house, but a life you love. Image is for Concept Purposes Only. Build-to-Suit Options available. 1600sqft. (id:54532)
Lt 26 Frank St Street
Magnetawan, Ontario
Great well treed lot waiting for your build. This corner lot has the survey steaks well marked and easy to find. Close to numerous amenities in beautiful Magnetawan. With access to the Magnetawan river, you have the opportunity to boat, fish and swim in Lake Cecebe and Lake Ahmic. The Ahmic marina is close by to launch your boat and take the kids water skiing for the day. The Magnetawan Heritage Museum is a great place to visit, along with the many hiking trails in the summer and snowmobile trails in the winter. Close to the Magnetawan public library and local schools. Visit the Centennial Park and watch the boats go by. Close to other amenities such as the local LCBO, Algonquin Fine Foods and Magnetawan Grill and Grocery. You will not be disappointed. Lot is level and awaits your home. (id:54532)
Lt 144 15th Avenue
South Bruce Peninsula, Ontario
Welcome to this picturesque partially cleared lot on 15th Avenue, just off Mallory Beach Road. At the back of the property, a fresh stream flows year round from the escarpment, perfect for enjoying the charm of nature right in your own backyard. Just steps away, take in breathtaking views of Colpoys Bay and its scenic islands. Nestled at the end of a quiet road with minimal traffic, this location offers a peaceful setting with a blend of seasonal cottages and year round homes. Whether you're looking to build your dream home or a weekend retreat, this property provides the ideal backdrop. Only 10 minutes from Wiarton, where you'll find shops, dining, and all amenities. (id:54532)
Pt Lt M Cameron Street
Collingwood, Ontario
Prime Development Opportunity 4.013 Acres in the Heart of Collingwood. An exceptional opportunity awaits with these two adjoining parcels, offered together for a total of 4.013 acres, perfectly positioned in the center of Collingwood. This rare offering is ideally suited for future development and is surrounded by key amenities, including Downtown Collingwood, elementary and secondary schools, and the future site of the new Collingwood Hospital. This prime location sits directly adjacent to the new "Trails of Collingwood" residential development, underscoring the area's rapid growth and investment potential. Previously, an original concept envisioned a 120-unit apartment building, though planning requirements have since evolved. Interested buyers are encouraged to contact the Town of Collingwood Planning Department for the most up-to-date zoning and development guidelines. Whether you're looking to develop a mid-rise residential project, a mixed-use community, or explore other possibilities, this property offers incredible potential in one of Southern Ontario's premier recreational destinations. Seize the opportunity to shape the next phase of growth in this vibrant and thriving community. Don't miss your chance to invest in the future of Collingwood. (id:54532)
Lot 56 - 13 Mink Alley
Kawartha Lakes, Ontario
Rural lot for sale with view of Lake Dalrymple and lake access! Warm & welcoming community ideal for summer and winter activities...just 26 minutes to downtown Orillia. 105.60 x 103.32 x 100 x irreg. Book your showing today and start making plans for your future country home. (id:54532)
2204 Yearley Road
Mcmurrich/monteith, Ontario
Looking for a larger acreage with easy access? This 91.84 acre parcel has a new entrance off Yearley Rd that opens up to a large clearing. Lots of room to roam and plenty of options here for your plans. Located in the Township of McMurrich, only 20 minutes to Huntsville. Level lot, ideal for building, predominantly hardwood. Hydro easement runs diagonally through the property, so easy access to hydro. There are three 8'6" x 20' sea containers which are negotiable. Trailer on the lot is of no value, will be removed. (id:54532)
2206 Yearley Road
Mcmurrich/monteith, Ontario
Recently created 2.48 acre lot on Yearley Rd in the Township of McMurrich, only 20 minutes to Huntsville. The lot has a frontage of 328 ft with driveway entrance already installed. Great building lot, predominantly hardwood with mix of mature trees, and hydro nearby. Ready for your plans! (id:54532)
2246 Yearley Road
Mcmurrich/monteith, Ontario
Recently created 2.48 acre lot on Yearley Rd in the Township of McMurrich, only 20 minutes to Huntsville. The lot has a frontage of 333 ft with driveway entrance already installed. Great building lot, predominantly hardwood with mix of mature trees, and hydro nearby. Ready for your plans! (id:54532)
2244 Yearley Road
Mcmurrich/monteith, Ontario
Recently created 2.49 acre lot on Yearley Rd in the Township of McMurrich, only 20 minutes to Huntsville. The lot has a frontage of 323 ft with driveway entrance already installed. Great building lot, predominantly hardwood with mix of mature trees, and hydro nearby. Ready for your plans! (id:54532)

