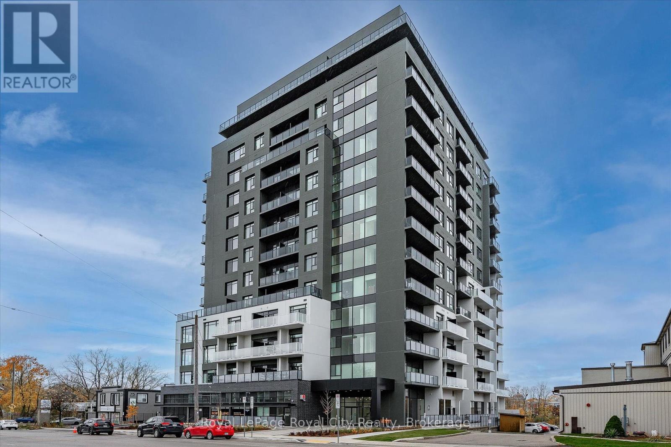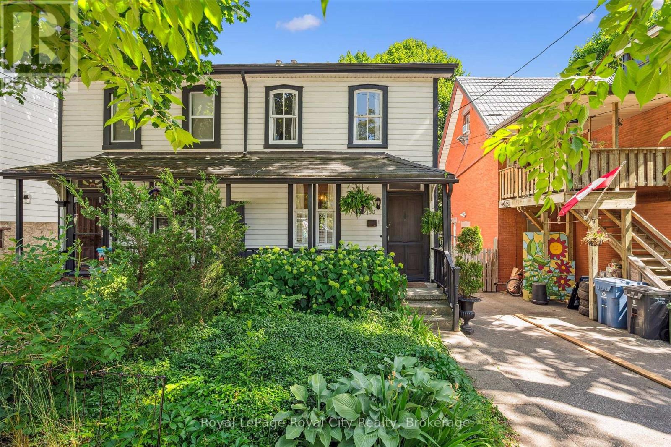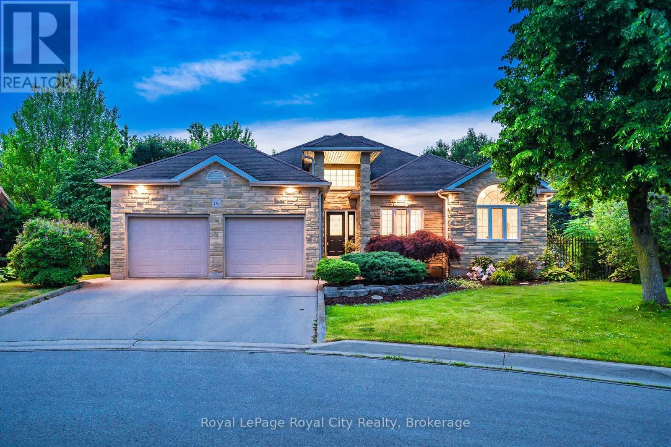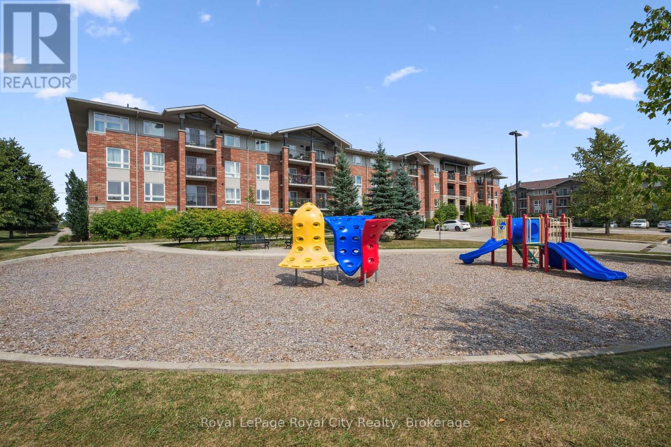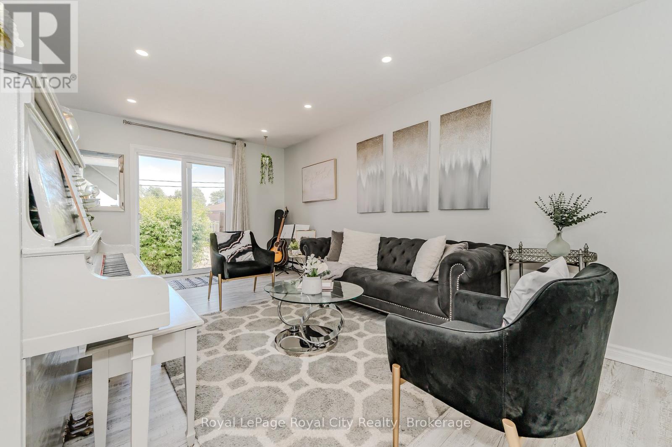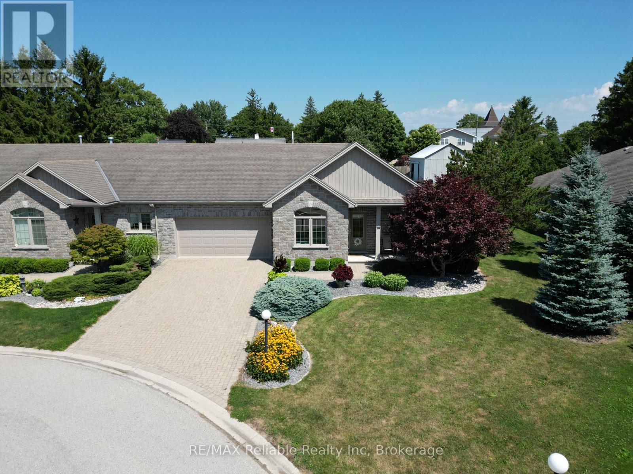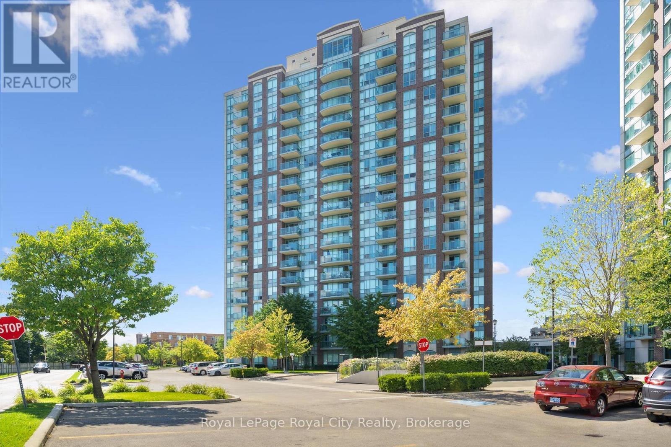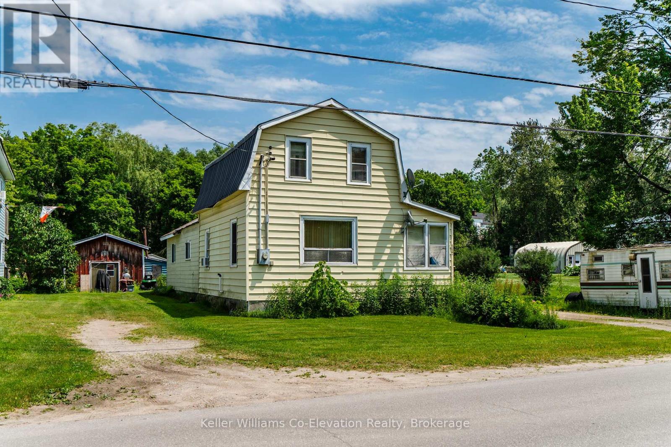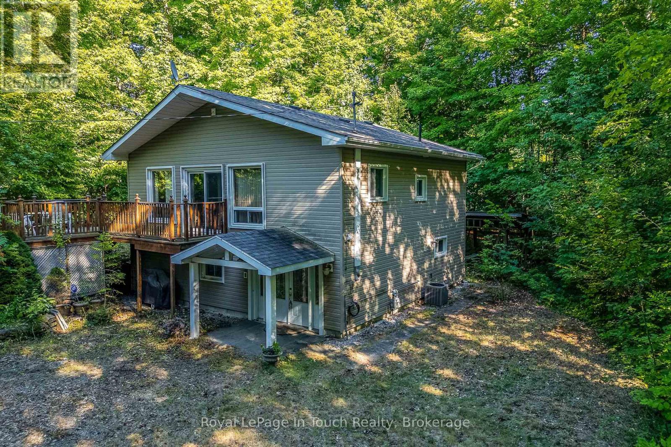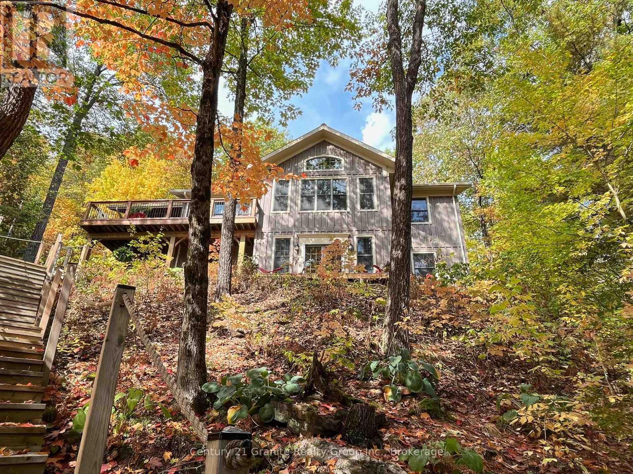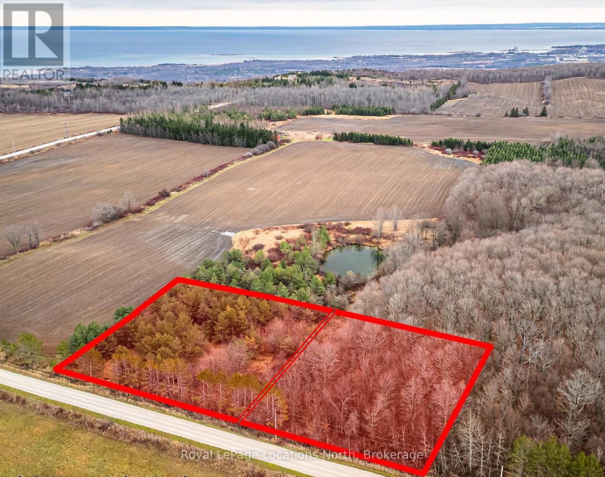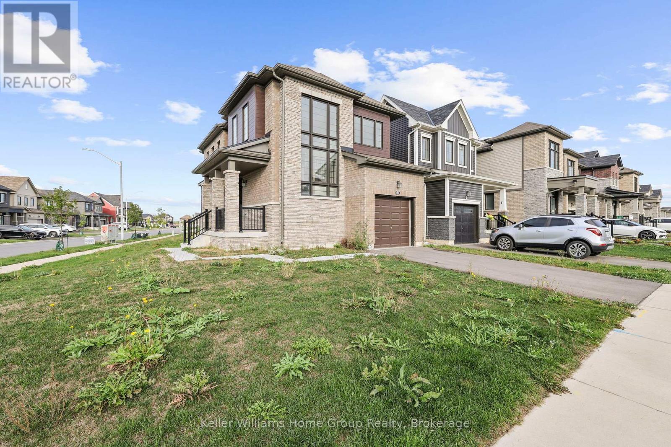1007 - 71 Wyndham Street S
Guelph, Ontario
This stunning and spacious 1,295 sq.ft. interior + 80 sq. ft. private balcony, 2-bedroom, 2-bathroom condo- facing the Speed River and steps to downtown Guelph- offers an exceptional combination of luxury and convenience. The bright, open-concept layout is thoughtfully designed for accessibility and showcases luxury finishes including white oak hardwood flooring throughout, 9-foot ceilings, a remote controlled fireplace in the living room, and a designer kitchen flaunting a waterfall quartz island, quartz countertops, full-height backsplash, LED under-cabinet lighting, soft-close drawers, high-end stainless-steel appliances, and a spacious pantry. An abundance of natural light pours through the large windows- complete with roll-up shades for privacy- while the private balcony offers stunning, unobstructed views of the river. The primary suite boasts a generous walk-in closet and a spa-inspired 5-piece ensuite, complete with a freestanding soaker tub and an oversized glass shower. A second bedroom is thoughtfully positioned on the opposite side of the unit, and is conveniently located near a stylish 3-piece bathroom and the in-suite laundry. This condo also includes a secured underground parking space for your comfort and peace of mind. The well-maintained building offers incredible amenities including a gym, guest suite, golf simulator, billiards, a lounge with a library, a second lounge bar with terrace, an outdoor dining terrace and BBQ area, indoor visitor parking, secured bike rooms on all parking levels, and a welcoming community where neighbours truly look out for one another. Just steps away from restaurants, cafés, shops, Market Fresh, the Farmer's Market, the VIA Rail/ GO train and bus stations, and within easy access to riverside trails. This condo delivers the ultimate lifestyle in one of Guelph's most desirable locations. (id:54532)
80 Cork Street W
Guelph, Ontario
Income-generating, fully licensed, self-contained short-term rental with a separate entrance! Historic charm meets modern convenience in the heart of downtown Guelph. Welcome to 80 Cork Street West - a character-filled semi-detached home just steps from vibrant Macdonell Street. Built in 1900, this beautifully maintained century home offers timeless curb appeal, original hardwood floors, and thoughtful updates throughout. With three bedrooms and two renovated bathrooms, this home is as functional as it is charming. The cozy living room features a traditional mantle with an ornate iron insert, creating a warm and inviting focal point. The bright eat-in kitchen includes stainless steel appliances, butcher block countertops, and direct access to a sunny rear sunroom. At the front of the home, a main-floor bedroom and stylish 3-piece bathroom with classic penny tile form part of the newly licensed Airbnb suite, completely self-contained with no shared spaces. Upstairs, you'll find two more bedrooms, including a spacious primary with a flexible attached office or studio space, plus a full 4-piece bathroom. The private backyard feels like a hidden oasis, shaded by a canopy of mature trees - perfect for relaxing or entertaining. From this location, you're just a short stroll to brunch spots or the GO Station for your morning commute. Whether you're looking for a charming place to call home, a mortgage helper, or a ready-to-go investment opportunity, 80 Cork Street West offers it all. (id:54532)
16 Elderberry Court
Guelph, Ontario
Luxury Living on a Quiet Cul-de-Sac in Guelphs South End Welcome to one of Pine Ridges most coveted addresses, nestled at the end of a quiet cul-de-sac on an oversized pie-shaped lot backing directly onto conservation land. This spectacular stone bungalow offers over 3,500 square feet of beautifully finished living space, complete with 4 bedrooms and 3 full bathrooms, including a walkout lower level ideal for a nanny suite, teen retreat, or multigenerational living. Renovated in late 2023, the home showcases exceptional design and quality throughout, from wide plank vinyl flooring and granite countertops to carefully curated lighting fixtures. The impressive two-storey foyer sets the tone, opening into an airy and light-filled main level with vaulted ceilings and skylights that bathe the living and dining areas in natural light. Cozy up by the fireplace on cooler evenings, or open the rear French doors for seamless indoor-outdoor living - perfect for summer BBQs on the deck. The gourmet kitchen is a dream come true, featuring ample cabinetry, high-end appliances, a prep-friendly centre island, and a peninsula with bar seating for casual meals or conversation. The tucked-away primary suite feels like a private retreat, complete with dual walk-in closets and a spa-like ensuite that includes an oversized walk-in shower and a luxurious soaker tub. Downstairs, the walkout lower level offers incredible flexibility, ideal for a family room, home gym, office, or guest quarters. Outside, the fully fenced backyard is a true sanctuary. Whether lounging poolside, hosting friends, or simply enjoying the peaceful views of the surrounding greenspace, this outdoor setting is made for making memories. Close to top-rated schools, parks, trails, shopping, and major commuter routes, this home truly offers the best of Guelph living. (id:54532)
313 - 60 Lynnmore Street
Guelph, Ontario
This bright and cheerful 2-bedroom + den condo is the perfect spot to call home or a smart investment if you're looking for something near the University of Guelph. The open-concept kitchen flows right into the living space, so you're never out of the conversation while cooking. Step out onto your private covered balcony great for your morning coffee or a glass of wine in the evening. Need a home office or a separate dining area? The den gives you that extra flexibility. Both bedrooms are a great size with big windows and double closets, and there's even an in-suite laundry room with extra storage. With low condo fees and a location close to schools, parks, transit, and all the south-end amenities, this one checks all the boxes for first-time buyers, parents of U of G students, or investors. Come take a look - you'll love the feel of it! (id:54532)
53 - 30d Flamingo Drive
Woolwich, Ontario
Welcome to 30D Flamingo Dr Unit 53, where luxury meets affordability in the sought-after community of Elmira! This 2-bed, 2-bath condo townhome is a dream for first-time buyers, investors, or downsizers. Nestled in a charming complex, this two-storey home has been beautifully updated and maintained. The bright kitchen, complete with a pantry closet, seamlessly flows into the dining area. Entertain effortlessly in the open-concept living room, leading to your private patioa perfect spot for BBQs, relaxing, and quality time with loved ones. The second floor features a stunning 5-pc bathroom with a new double vanity, LED mirrors, and upgraded flooring, creating an oasis of relaxation. The spacious bedrooms, offer expansive closets including a primary suite spanning 10'4" x 18'3"! The lower level provides another living space that can be used as a rec room or space for guests to stay including a new 3-pc bathroom. Oversized laundry room plus tons of storage space and an additional walk in walk-in storage closet. The complex offers peaceful, pet-friendly green space, enhancing the sense of community. Shopping, groceries, and restaurants are just a short drive away on Arthur St S and Church St W.With parks, schools, and Woolwich Memorial Centre (rec centre) within walking distance, 30D Flamingo Dr epitomizes comfort and accessibility. Don't miss out on this fantastic opportunity your next chapter awaits! (id:54532)
4-10 Conrad Drive
Bluewater, Ontario
Welcome to this beautifully maintained bungalow in the peaceful, private community of Stone Meadows in Zurich, built by Oke Woodsmith. Just 5 minutes to the beach in St. Joseph, and only 15 minutes from the charming towns of Bayfield, Grand Bend, and Exeter, this location offers the perfect balance of small-town living and easy access to Lake Huron. Step inside and enjoy hardwood floors throughout, an abundance of natural light, and a welcoming, open-concept layout. The kitchen features stainless steel appliances, a center island, and plenty of space for hosting. Stay cozy year-round with in-floor heating and a natural gas fireplace, while a ductless A/C unit keeps things cool in the summer. Walk out to your private backyard and unwind on your back deck, or enjoy your morning coffee from the covered front porch. A double car garage and interlocking brick driveway add great curb appeal and convenience. The spacious primary bedroom features double closets and a cheater ensuite bathroom. This home also includes a $11,860.60 water debenture that has been FULLY PAID - a huge bonus! Living here is low-maintenance and stress-free with LOW $420/month condo fees covering: Landscaping and snow removal, exterior building maintenance, and building insurance plus full access to the clubhouse - perfect for hosting family gatherings at no extra cost. Take a stroll to downtown Zurich and enjoy the local park, library, arena, ball diamond, cafes, shops, and the added convenience of a doctors office and pharmacy just minutes away. If you're looking for an affordable, peaceful lifestyle close to the lake, this is a fantastic opportunity in a welcoming community! (id:54532)
1710 - 4889 Kimbermount Avenue
Mississauga, Ontario
Stylish 1 Bed + Den Condo with Sunset Views | Prime Mississauga Location Welcome to elevated living in Mississauga's sought-after west end! This beautifully designed 1 bedroom + den, 1 bathroom condo sits high on the 17th floor, offering a well-thought-out layout that maximizes space and comfort. Whether you're working from home or need an extra space to unwind, the versatile den adds flexibility to suit your lifestyle. Step out onto your private balcony and take in stunning sunset views the perfect way to relax after a busy day. The open-concept living and eat-in- kitchen area flows seamlessly, making it ideal for entertaining or cozy nights in. Located just steps from restaurants, grocery stores, shopping, and Highway 403, convenience is at your doorstep. Commuting or running errands is effortless in this vibrant, walkable neighbourhood. Condo fees are all-inclusive, covering all your utilities and granting access to an impressive list of amenities: Indoor Pool, Sauna, Hot Tub, Fully Equipped Gym, Pool Tables, Party Rooms, & an Expansive Outdoor Terrace. Don't miss this opportunity to live in a well-maintained building that combines comfort, location, and lifestyle in one smart package. Book your showing today and see why this unit is the perfect place to call home! (id:54532)
117 Fox Street
Penetanguishene, Ontario
Excellent opportunity to own in Penetanguishene! This 4 bedroom home with just over 1500 sq ft of living space sits on just over a half acre lot and is waiting to be transformed into something special, ideal for first-time buyers, investors, or anyone looking for a rewarding fixer-upper. Key features include a functional layout with the primary bedroom, the 3-piece bathroom, and laundry located on the main floor, durable steel roof and a newer furnace (just 3 years old) for added peace of mind. The home sits on an impressive 90 ft x 264 ft lot with a detached garage, ideal for a workshop, mancave, or hobby space, complete with a wood-burning stove for working on your projects year-round and offering plenty of storage for all your toys and tools. Located on a quiet, friendly street, you're just a short walk from parks, restaurants, and the town docks perfect for enjoying everything this vibrant area has to offer. Don't miss this rare opportunity to own a solid home on a spacious, private lot, this property could be your dream home or next great investment! (id:54532)
5 Gary Court
Tiny, Ontario
Welcome to this inviting 3-bedroom, 2-bath home or cottage retreat ideally situated on a quiet cul-de-sac within walking distance to the sandy shores of Georgian Bay. A blend of comfort, convenience, and potential. The bright open-concept lower level features a modern kitchen with a walkout to the yard, and offers excellent in-law suite potential or additional living space for family and guests. Upstairs, there are 3 bedrooms and access to a large deck, where you can relax or entertain. Practical updates include newer windows and doors, along with low-maintenance vinyl siding and aluminum soffit & fascia, as well as forced-air natural gas heating for year-round comfort. Enjoy the nearby Lafontaine Beach with its sandy shoreline, pavilion, restrooms, and playground, making this home an ideal choice for families, retirees, or as a weekend getaway. Whether you're seeking a permanent home, a weekend cottage escape, or a multi-generational living option, this property combines a great location with modern updates & convenience. (id:54532)
1031 Rotunda Drive
Highlands East, Ontario
Welcome to your private, custom-built retreat nestled in the woods on the shimmering shores of Contau Lake. This exceptional home features a post and beam style on the main level, with every detail designed to elevate lakeside living. Surrounded by towering mature trees, curated perennial gardens, and natural rock landscaping, this property offers a peaceful, park-like setting with views that are nothing short of magical. Step inside and you'll instantly feel the craftsmanship from the solid wood doors and trim to the custom cabinetry and built-in features throughout. The spacious open-concept layout is warm and inviting offering modern convenience tucked into timeless design. Enjoy comfort year-round with zoned heating and cooling, whether you're cozying up for winter weekends or hosting summer guests lakeside. The expansive cedar deck overlooks the lake and the steps lead down to an oversized cedar dock, offering all-day sun and shallow entry. Outside, you'll find numerous seating areas thoughtfully placed throughout the landscape, and covered wood storage for those crackling fires under the stars. There's an adorable she/he shed for quiet moments or creative pursuits. The detached 26' x 40' garage plus carport and a huge heated workshop (with its own hydro panel) providing endless potential whether you're into a hobby or a home-based business. Above the shop, a massive loft offers ample storage or room for future hobby space. Contau Lake is located less than 5 km from the conveniences of town and is approximately 139 hectares of clean water and granite shorelines. Excellent for swimming, canoeing, fishing and watercraft of all types, this lake is lightly developed and spring fed. Ready to experience it for yourself? Lets set up a private tour this is one you don't want to miss. (id:54532)
Lot 15 3rd Line E
Blue Mountains, Ontario
Nestled on the Niagara Escarpment, this private country property offers a rare chance to design your dream retreat in one of Ontario's most sought-after four-season destinations. Measuring 200 feet by 200 feet, this gently sloping lot spans nearly an acre and is framed by mature trees, providing a serene backdrop for a custom luxury residence, weekend escape, or family hideaway.From your future home, you will enjoy fresh air, open skies, and the ever-changing beauty of the surrounding countryside with potential for breathtaking sunsets, escarpment vistas, or glimpses of Georgian Bay depending on your chosen building site. The natural setting invites creativity, whether you envision landscaped gardens, outdoor entertaining spaces, or trails winding through your private woodland.Perfectly positioned near Blue Mountain Resort, the Bruce Trail, Scenic Caves, and the charming towns of Thornbury and Collingwood, the location is ideal for an active, nature-rich lifestyle. Ski, hike, bike, or simply explore all within minutes of your door.A second adjoining lot is available, offering the opportunity to expand your footprint, create a family compound, or secure additional privacy. This is your chance to craft a signature country home that blends tranquillity with convenient access to the vibrant South Georgian Bay community. (id:54532)
71 Concord Drive
Thorold, Ontario
Welcome to modern luxury and effortless living in this impeccable 3-bedroom, 2.5-bathroom home, constructed in 2023. Nestled in a highly desirable and tranquil neighborhood, this property offers a pristine canvas ready for you to call your own. Step inside to discover an open and spacious floor plan flooded with natural light. The thoughtful design seamlessly blends contemporary elegance with comfortable charm, creating an inviting atmosphere perfect for both daily living and entertaining. The open-concept layout is ideal for entertaining, while the pristine condition means you can move right in without lifting a finger. Imagine hosting cozy family gatherings or elegant soirées in this versatile space. This home ensures ultimate convenience, situated just a stone's throw from the majestic Niagara Falls and with easy access to schools, public transit, and local amenities. Enjoy the perfect balance of peaceful retreat and urban accessibility. Book a showing today. (id:54532)

