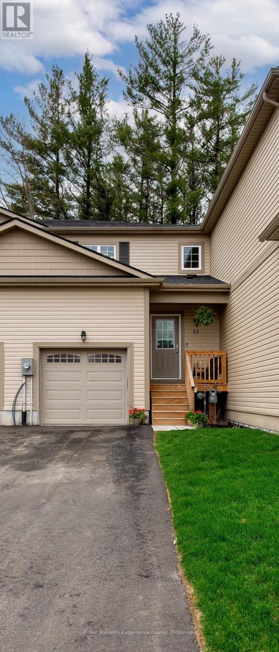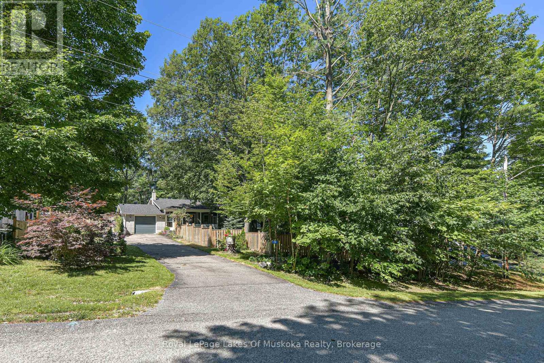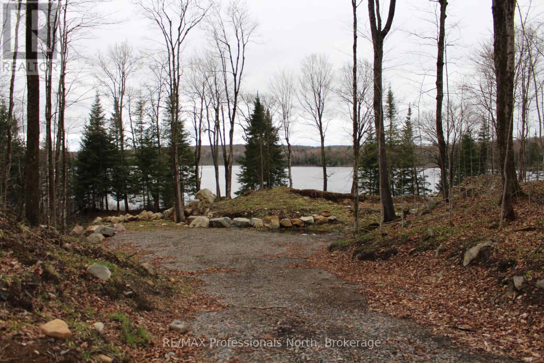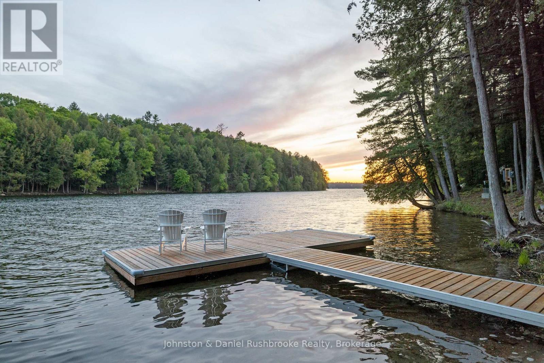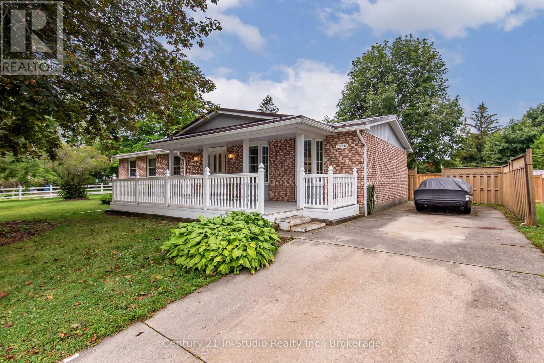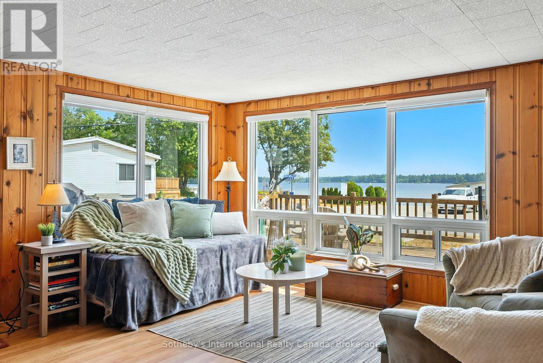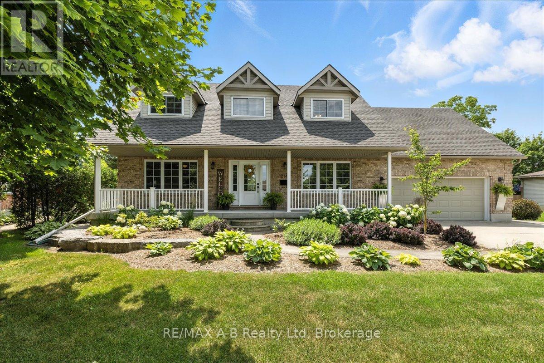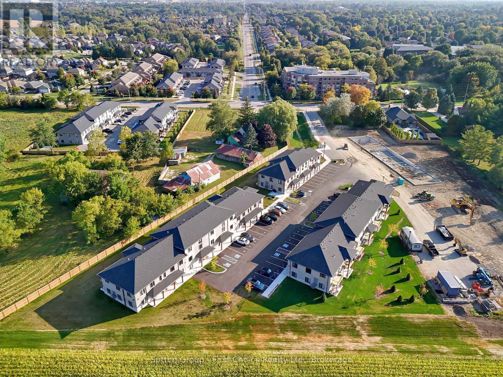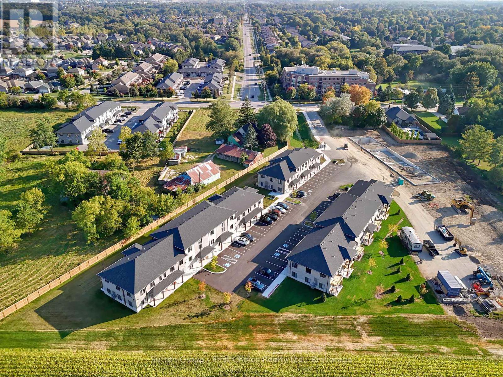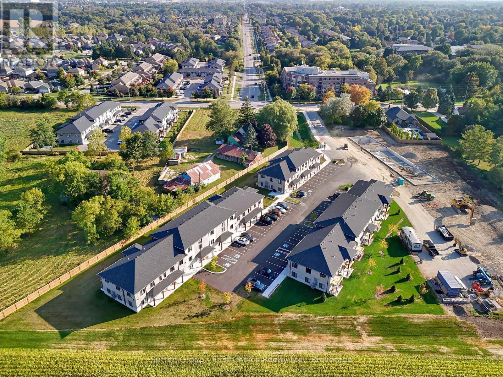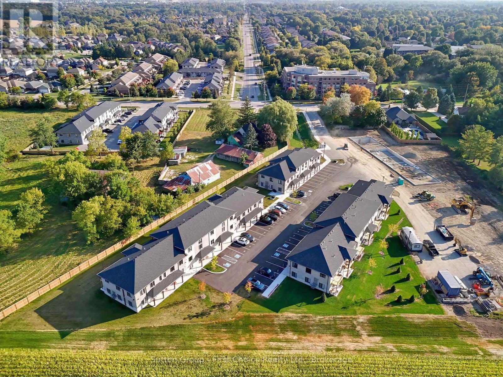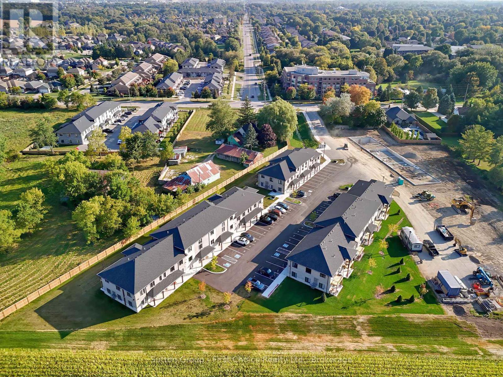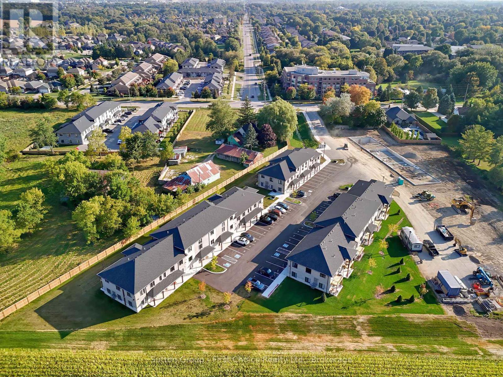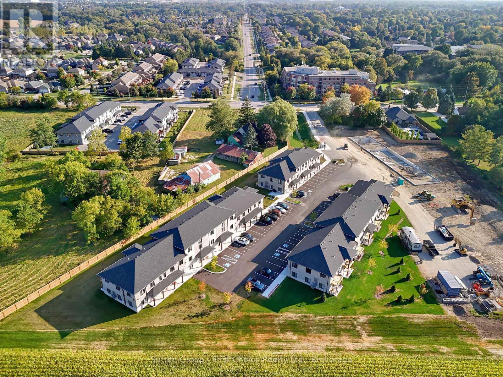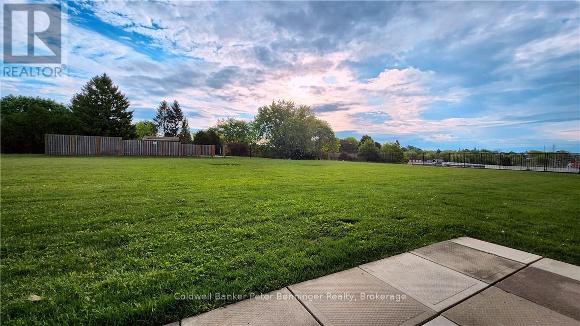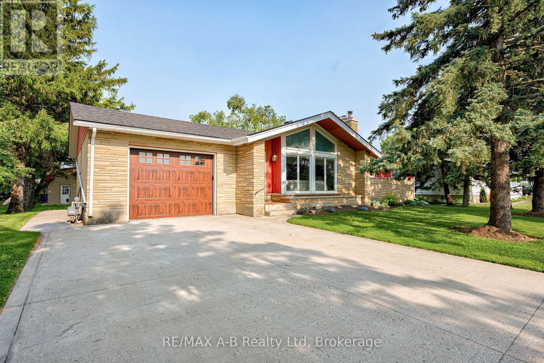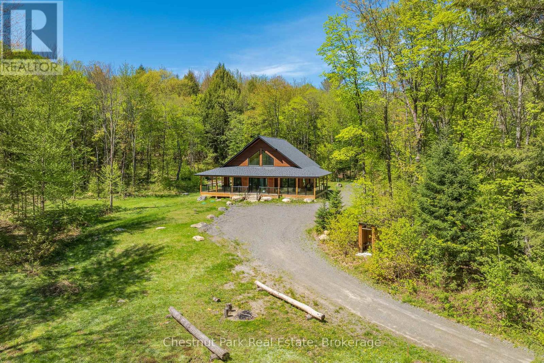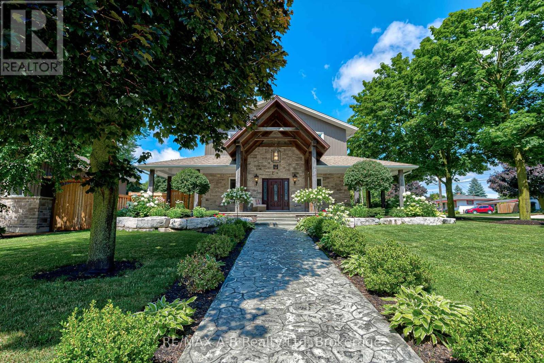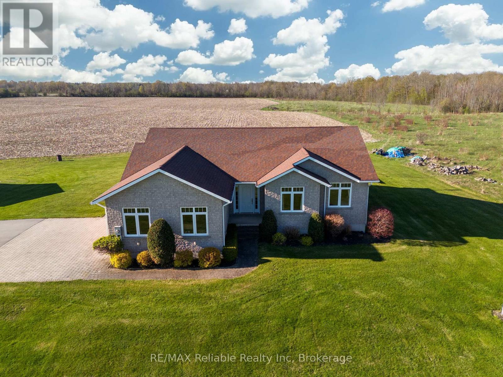31 Nicole Park Court
Bracebridge, Ontario
Discover this beautifully maintained semi-detached home perfectly situated in the heart of Muskoka's vibrant town of Bracebridge. Offering the ideal blend of comfort, style and convenience, this move-in ready property is just minutes from shops, restaurants, schools, parks and all the amenities you need. Step inside to find a modern, thoughtfully designed interior with open concept and inviting layout. The kitchen, living, dining and outdoor spaces flow seamlessly, perfect for both everyday living and entertaining. The forested backyard provides a serene natural backdrop, complemented by a large new rear deck- ideal for relaxing or hosting gatherings. Attached garage plus driveway parking for two large vehicles. Schedule your viewing today and experience Bracebridge living at its best. (id:54532)
115 Douglas Street
Gravenhurst, Ontario
Nature's Paradise Found. This well maintained bungalow in this sought after neighbourhood is what you are looking for, minutes to the beach, schools and all amenities. The main floor features a spacious living room with a wood burning brick fireplace, eat-in kitchen has walkout to cedar deck and separate walkout to 3 season cedar lined sunroom making it ideal for a hot tub. Primary bedroom has a tasteful 4 piece ensuite with 6ft Maax whirlpool tub and shower with self closing door and corner seat. Laundry has ample space, shelving and storage and is ideally located on the main floor. This is a carpet free home. The fully finished lower level is ready for you to use your imagination, large open space with corner free standing gas stove. Imagine a pool table, work out area, family fun all with large above grade windows letting the natural light in. There is also a den, 3 piece bath and utility room with newer upgraded gas furnace, on the lower level. The attached Garage is currently a heated workshop. Now for the outside, cedar decking, flower and vegetable gardens, BBQ centre gazebo and dining gazebo and storage shed in the rear and waterfall and fish pond with gardens in the front and all completely fenced in. Enclosed front porch completes the privacy and quiet relaxing atmosphere at this home. Ideal for retirees, or a couple just starting out. (id:54532)
1074 Lowbank Drive S
Highlands East, Ontario
Beautiful Private Waterfront Lot with 650ft. Lakefront and 18 Acres -- Driveway installed to building site -- Foundation Area prepared and excavated in preparation for footings -- Building Site to Lake has been cleaned to allow a beautiful view over the lake -- Southern Exposure -- Good Bass Fishing -- 1000's Acres of Crown Land close by for ATV and Hiking - Snowmobile Trails near by. (id:54532)
98a & 98b Maile Run
Seguin, Ontario
This exquisite property features over 2300' of pristine shoreline in one of the most sought-after locales on Lake Joseph. Spectacular summer sunsets, crystal clear deep water, a hard-packed sand beach, sparkling granite outcrops and majestic windswept pines define the incredible 62-acre setting. Its tranquil, protected cove beckons you to indulge in endless days of swimming, paddle boarding, and kayaking. The diverse topography includes gently sloping terrain for effortless access to the lake, perfect for all ages to enjoy, as well as elevated ridges that deliver dramatic vistas with south-west and north-facing exposures. Whether you envision a luxurious private retreat with a signature cottage or a multi-generational family compound complete with two cottages, two boathouses, tennis courts, a gym, and a putting green, the possibilities are limited only by your imagination. With its impressive scale and potential for development in an area synonymous with prestige, this rare landholding is an unparalleled opportunity to begin your family's legacy on the coveted shores of upper Lake Joseph. (id:54532)
98a Maile Run
Seguin, Ontario
For families dreaming of a lasting Muskoka legacy, this extraordinary Lake Joseph property offers a rare chance to secure over 1000 feet of private shoreline and more than 50 acres of breathtaking terrain in one of the area's most exclusive settings. Southwest-facing for dramatic summer sunsets and drenched in natural beauty, the setting feels expansive and intimate, with gentle terrain that slopes gracefully to the water's edge and elevated plateaus offering breathtaking lake vistas. The landscape evokes a classic Group of Seven painting, with windswept pines, glittering granite outcrops, and protected, calm waters perfect for swimming, paddling, and quiet reflection. The hard-packed sand entry is ideal for young swimmers, while the crystal-clear, deep water invites endless summer adventures. Children can freely explore the woods and shoreline while the setting invites long days on the water and evenings by the fire. With ample space to imagine your own bespoke compound, from a grand main cottage to a boathouse with guest suites, a fitness centre, a sports court, or even a putting green, this parcel is the ultimate canvas for your architectural dreams. Opportunities like this are few and far between on Lake Joseph. (id:54532)
218 Princess Street E
Central Huron, Ontario
This incredibly well kept bungalow close to the schools in Clinton sits on a large 64' x 133' Lot and was extensively renovated in 2009/10. The renovations still seem fresh due to the level of care on the property. There are 3 bedrooms, a 3pc bathroom and a 2 pc bathroom, and an open kitchen/dining/living room, with patio doors to a patio with an awning. It's all main level living, with an attached garage, a storage shed in the rear yard, and beautifully kept property. (id:54532)
655 Gloria Street
North Huron, Ontario
Welcome to this beautifully maintained newer semi-detached home in the heart of Blyth - where quality craftsmanship meets small-town charm. Just a short walk from Cowbell Brewery, the Blyth Festival Theatre, and other local amenities, this home offers the perfect blend of comfort, convenience, and community. Inside, the attention to detail is immediately apparent. The builders workmanship is immaculate, with high-quality finishes and thoughtful touches throughout. The main floor features two generously sized bedrooms, including a primary suite with its own private 3-piece ensuite. An additional 4-piece bathroom adds convenience for guests and family. The open-concept layout seamlessly connects the kitchen, dining area, and living room, creating a bright and inviting space ideal for both everyday living and entertaining. Main floor laundry adds to the convenience of one-level living. Downstairs, the fully finished basement offers even more space with a large rec room, two additional bedrooms, and another full 4-piece bathroom - perfect for guests, teens, or a home office. Set on a quiet street, the homes exterior boasts beautiful stonework, a concrete driveway, a cozy back porch, and an attached single-car garage. This move-in-ready home offers unmatched value in a thriving community truly a place you'll be proud to call home. Book your private showing today! (id:54532)
1116 Milne Drive
Kincardine, Ontario
Corner lot location for this 4 bedroom, 2 bath Royal Home. The 75 foot by 150 foot lot has plenty of room for a double or triple garage, plus room for the addition of a tiny home or in-law suite. The brick home has a steel roof and the kitchen was updated but the rest of the home is in need of a face lift. Full unfinished basement. (id:54532)
1120 South Kahshe Lake Road
Gravenhurst, Ontario
Affordable Waterfront Opportunity on Stunning Kahshe Lake, Muskoka! Welcome to one of Kahshe Lakes' most unique and coveted communities - a peaceful waterfront co-ownership retreat offering winterized, year-round access, vibrant community spirit, and the best of Muskoka living. This fully owned home is the largest of the 17 units (PLUS a 1/17th share) within the development and features 2 spacious bedrooms + office, 2 bathrooms, and a private single-car garage - a rare find for lakefront properties within this community. Enjoy breathtaking direct waterfront views of both Kahshe Lake and the Kahshe River, with eastern exposure that delivers picture-perfect sunrises each morning. Step outside and you're just a few steps from the private sandy beach, exclusive to the community. Whether you're swimming, paddling, or simply relaxing lakeside, this location offers a serene and accessible escape. Perfect for islanders and water-access-only property owners seeking convenience on the mainland, this unit features a boat slip at a preferred rate, as well as dedicated parking, a true luxury on Kahshe Lake. Just 90 minutes from the GTA, with nearby amenities for groceries, dining, and entertainment, this property is the ideal balance of convenience and cottage-country charm. The community is renowned for its welcoming atmosphere and connected spirit, hosting annual events such as the Kahshe Lake Halloween Haunt and the Santa Claus Parade, which are cherished by both owners and guests alike. Whether you're looking for a year-round residence, weekend getaway, or a smart addition to your waterfront portfolio, this spacious and well-located unit offers a rare opportunity to own a slice of Muskoka paradise. Don't miss your chance to be part of this one-of-a-kind lakeside community. (id:54532)
214 Jordan Crescent
West Perth, Ontario
Discover timeless elegance and modern comfort in this beautifully remodeled 3-bedroom, 3-bath detached home, featuring 2,600 sq ft of thoughtfully designed living space. Located in a mature neighborhood, this classic all-brick house boasts hardwood flooring and high ceilings throughout, offering a warm and inviting atmosphere.Enjoy a recently updated interior, including a remodeled kitchen perfect for culinary enthusiasts and updated windows and HVAC for year-round comfort. The spacious master suite includes a walk-in closet, while a versatile loft area provides an ideal space for kids to relax or play.Benefit from a brand new roof and a convenient 2-car garage. With highly rated schools nearby and close proximity to parks and the local arena, this home combines classic style with modern amenities all in a wonderful family-friendly setting. Dont miss your chance to make this exceptional property your own! (id:54532)
50 - 3202 Vivian Line
Stratford, Ontario
Looking for brand new, easy living with a great location? This condo is for you! This 2 bedroom, 1 bath condo is built to impress. Lots of natural Light throughout the unit, great patio space, one parking spot and all appliances, hot water heater and softener included. Let the condo corporation take care of all the outdoor maintenance, while you enjoy the easy life! Located on the outskirts of town, close to Stratford Country Club, and easy walk to parks and Theatre and quick access for commuters. *photos are of model unit 35 (id:54532)
39 - 3202 Vivian Line
Stratford, Ontario
Looking for brand new, easy living with a great location? This condo is for you! This 2 bedroom, 1 bath condo is built to impress. Lots of natural Light throughout the unit, great patio space, one parking spot and all appliances, hot water heater and softener included. Let the condo corporation take care of all the outdoor maintenance, while you enjoy the easy life! Located on the outskirts of town, close to Stratford Country Club, and easy walk to parks and Theatre and quick access for commuters. *photos are of model unit 35 (id:54532)
37 - 3202 Vivian Line
Stratford, Ontario
Looking for brand new, easy living with a great location? This condo is for you! This 2 bedroom, 1 bath condo is built to impress. Lots of natural Light throughout the unit, great patio space, one parking spot and all appliances, hot water heater and softener included. Let the condo corporation take care of all the outdoor maintenance, while you enjoy the easy life! Located on the outskirts of town, close to Stratford Country Club, and easy walk to parks and Theatre and quick access for commuters. *photos are of model unit 35 (id:54532)
48 - 3202 Vivian Line
Stratford, Ontario
Looking for brand new, easy living with a great location? This condo is for you! This 2 bedroom, 1 bath condo is built to impress. Lots of natural Light throughout the unit, great patio space, one parking spot and all appliances, hot water heater and softener included. Let the condo corporation take care of all the outdoor maintenance, while you enjoy the easy life! Located on the outskirts of town, close to Stratford Country Club, and easy walk to parks and Theatre and quick access for commuters. *photos are of model unit 35 (id:54532)
42 - 3202 Vivian Line
Stratford, Ontario
Looking for brand new, easy living with a great location? This condo is for you! This 2 story, 2 bedroom, 2 bath condo is built to impress. Lots of natural light throughout the unit, great patio space, one parking spot and all appliances, hot water heater and softener included. Let the condo corporation take care of all the outdoor maintenance, while you enjoy the easy life! Located on the outskirts of town, close to Stratford Country Club, and easy walk to parks and Theatre and quick access for commuters. *photos are of model unit 35 (id:54532)
40 - 3202 Vivian Line
Stratford, Ontario
Looking for brand new, easy living with a great location? This condo is for you! This 2 bedroom, 1 bath condo is built to impress. Lots of natural Light throughout the unit, great patio space, one parking spot and all appliances, hot water heater and softener included. Let the condo corporation take care of all the outdoor maintenance, while you enjoy the easy life! Located on the outskirts of town, close to Stratford Country Club, and easy walk to parks and Theatre and quick access for commuters. *photos are of model unit 35 (id:54532)
47 - 3202 Vivian Line
Stratford, Ontario
Looking for brand new, easy living with a great location? This condo is for you! This 2 bedroom, 1 bath condo is built to impress. Lots of natural Light throughout the unit, great patio space, one parking spot and all appliances, hot water heater and softener included. Let the condo corporation take care of all the outdoor maintenance, while you enjoy the easy life! Located on the outskirts of town, close to Stratford Country Club, and easy walk to parks and Theatre and quick access for commuters. *photos are of model unit 35 (id:54532)
45 - 3202 Vivian Line
Stratford, Ontario
Looking for brand new, easy living with a great location? This condo is for you! This 2 storey, 2 bedroom, 2 bath condo is built to impress. Lots of natural light throughout the unit, great patio space, one parking spot and all appliances, hot water heater and softener included. Let the condo corporation take care of all the outdoor maintenance, while you enjoy the easy life! Located on the outskirts of town, close to Stratford Country Club, and easy walk to parks and Theatre and quick access for commuters. *photos are of model unit 35 (id:54532)
211 - 1100 Courtland Avenue E
Kitchener, Ontario
A True Unicorn : 3-Bed, 1100 sq ft Condo with Walkout Greenspace & All-Inclusive Fees! This is the one you've been waiting for. For savvy first-time buyers, growing families, or downsizers who refuse to compromise, this 3-bedroom condo offers a combination of features that is virtually unmatched in the Kitchener market.Let's talk value:ALL-INCLUSIVE FEES: Your monthly condo fee covers Heat, Hydro, and Water. This provides predictable expenses and incredible peace of mind for budget-conscious owners. RARE WALKOUT PATIO: This is one of only three units in the building with direct access to a quiet greenspace. Its a private outdoor extension of your living areaperfect for pets, gardening, or relaxing.SPRAWLING SPACE: Forget cramped condo living. With over 1,100 sq ft of functional, carpet-free space, three large bedrooms, and a huge in-suite storage closet, this unit lives like a full-sized home.Key Highlights:Move-in ready with modern, carpet-free flooring throughout.Open-concept living area perfect for family life and entertaining.Exclusive-use covered parking spot included. Excellent building amenities: outdoor pool , exercise room, sauna, and party room.Prime Location: Steps to the LRT for an easy commute, plus close to trails, shopping, and schools.This property represents a strategic opportunity to secure a home with more space, more unique features, and more financial predictability than anything else in its class.Don't miss your second chance at this exceptional property. Contact us today for a private viewing. (id:54532)
3981 111 Road
Perth East, Ontario
Welcome to 3981 Road 111 in Stratford, a spectacular family home designed for comfort and versatility! The main floor boasts three generously sized bedrooms, a well-appointed bathroom, and a charming kitchen with a dining area, all flowing seamlessly into a grand living room with a warm wood-burning insert and stunning cathedral ceilings. Downstairs, the fully finished basement expands your living space with two additional bedrooms, another bathroom, and a spacious recreation room perfect for family activities or entertaining guests. Thoughtful upgrades provide modern convenience, including a new furnace and A/C, a freshly renovated bathroom, and a brand-new roof for added peace of mind. Step outside and relax on the large covered deck, complete with a stamped concrete patio, ideal for summer gatherings. The incredible 1,600 sq. ft. heated shop offers endless possibilities, whether you're looking for storage or a space to run a home-based business it even features a 600v three-phase power service. Set on a sprawling 90x200 lot, this property delivers plenty of outdoor space and practical amenities. Whether you're a growing family in need of room to thrive, a dedicated hobbyist, or an entrepreneur seeking a unique opportunity, this home is a must-see! Don't miss your chance to make it yours! (id:54532)
1299 Hekkla Road
Muskoka Lakes, Ontario
Welcome to this stunning property nestled on 40 acres of picturesque land, offering the perfect blend of privacy, tranquility, and outdoor adventure. This spacious home completed in 2023 is designed for those who love wide open spaces, natural beauty and the serenity of country living. The main floor offers a thoughtful open concept layout with 23 foot cathedral pine ceilings. A modern kitchen boasts stunning royal blue cabinets, quartz countertops and stainless steel appliances. The living room and dining room space is the perfect place to entertain friends and family. Large expansive windows gift you with natural light and forested views of the nature that surrounds you. A spacious modern Primary Bedroom offers a 4 piece washroom with modern tile and beautiful fixtures. Two additional Bedrooms and a 5 piece washroom/laundry room complete the main level. Polished concrete floors with radiant in-floor heating add warmth and a distinguished style to the home. Live in comfort with secondary forced air propane heating and central air for those warmer summer nights. The large upper level Loft is a great spot for a secondary family room or a place to work, create or play. Enjoy morning coffee or evening cocktails on the stunning wrap around porch. With 40 acres to explore this property offers scenic views and abundant wildlife making it a nature lover's dream. Situated in the wonderful village of Hekkla. The property is less than 10 minutes to historic Rosseau where you can enjoy the day at the public beach, pick up some treats at the Farmer's Market or enjoy fine dining at the famous Crossroads Restaurant. Huntsville is less than 30 minutes away with great shopping, dining and amenities. Endless possibilities and a rare find in today's market. (id:54532)
1032 Parallel Falls Lane
Minden Hills, Ontario
Step into this unique year-round home or cottage with a Mexican flare. From the beautiful tile work, plaster walls, vaulted ceiling, and warm colours - it is the perfect vacation spot in the Highlands. The home offers large bedrooms - 1 on the main level & 2 upstairs, a bathroom on each floor, an open concept kitchen, dining, and living space that has multiple walkouts the the deck, and a fabulous 3-season Haliburton Room. The large kitchen Island faces the living room for additional entertaining. You will love the soaring ceiling in the living room and all the windows letting the sunshine into every corner of the house. The upstairs has an open loft area overlooking the living room and wait until you see the hand-created mosaic tile shower in the upstairs washroom. An expansive deck for exterior entertaining comes with quite a view overlooking the lake and sunsets. There is even a hot tub. The uniquely shaped screened-in Haliburton room is the perfect hangout space - a fresh-air breakfast, quiet naps during the day, and Cards at night! An amazing bonus to the property is the 610 sq. ft. Studio with loft. The studio comes with a 3 pce bath and kitchenette space. Let your imagination run with the many uses of this beautiful building. Fantastic spot for the kids to hang out, to craft your hobby, turn into a library/office, or even an exercise room. Below is a 395 sq ft workshop/storage space! The building is fully insulated, heated, and has hydro and water. The landscaping and paths throughout the property give a real cottage feel among the treetops. No lawn to cut. Walk down the meandering steps along a beautiful rock outcropping to the level waterfront. There is a shed that has power near the water. Entry is sandy and shallow but deep to park a boat off the dock. Look down and see all of Mountain Lake which is a 2-lake chain with Horseshoe Lake for endless exploration - boating, islands, cliff jumping and more. (id:54532)
197 Trafalgar Street N
West Perth, Ontario
Welcome to 197 Trafalgar Street, Micthell, where elegance meets comfort in this stunning 4-bedroom, 3-bathroom home. Situated on a spacious 0.33 acre corner lot, this residence offers luxurious upgraes and thoughtful amenities, making it a haven for modern living. Completley renovated in 2016. Step into the heart of the home, where an open concept kitchen and living area awaits. Perfect for everyday living and entertaining, the kitchen features modern appliances, hard surface countertops, and ample cabinet space. The living area integrates with the dining space, creating a warm and inviting atmosphere for gatherings with family and friends. Upstairs, the primary suite excludes luxury with its jet soaker tub, seperate shower, and elegant finishes. Three additional well-appointed bedrooms provide comfort and privacy for all family members or guests. Each room is designed with style and functionality in mind, offering ample space and natural light. Outside, indulge in the ultimate relaxation with a new in-ground salt water heated pool featuring smart controls and a serene lighted fountain. The expansive wrap-around covered porch offers a perfect retreat for enjoying the outdoors, rain or shine. Gemstone lighting on the house enhances its curb appeal, creating a welcoming ambiance day and night. This home is equipped with a Generator for uninterrupted power supply, ensuring peace of mind during any weather conditions. An added bonus is a stunning 25 x 27 garage with in-floor heating, two overhead doors, and a convenient washroom perfect for hobbyists or additonal storage needs. Conveniently located near shopping, schools, and a golf course, this property offers the perfect balance of luxury, functionallity, and prime location. Schedule your visit today to experience firsthand the allure and sophistication of this exceptional home! (id:54532)
33859 Golf Course Road
Ashfield-Colborne-Wawanosh, Ontario
Discover the perfect blend of country charm and modern convenience with this beautiful brick bungalow! Check out the fully paved driveway that leads to the attached garage. This spacious home offers 4 bedrooms, 3 bathrooms, surround sound and an abundance of natural light throughout. The open concept main floor features stunning maple floors, a bright kitchen with granite counter tops, a breakfast nook, a formal dining area and a spacious living room, all which overlook the acreage to the south. The primary bedroom boasts a walk-in closet and a 3-piece ensuite with a large walk-in shower. French doors lead out on to the interlocking patio and hot tub. A second main floor bedroom, an office with beautiful French doors with bevelled glass, a laundry closet and a conveniently placed 4-piece bathroom complete this level. The lower level is perfect for entertaining! Featuring in-floor heating and lots of storage options. The large rec room has a wet bar and features a cozy wood stove that is set against a stunning fieldstone hearth and natural wood mantel. Off to each side, there are 2 additional good sized bedrooms and a spacious 3-piece bathroom. Heading outside, take time to admire the extensive interlocking 2-tier patio, with accent lights. The 24'x40' detached 2-car garage was built in 2023. It offers in-floor heat, hydro, an indoor faucet and 10 ceilings. Situated just west of Sunset Golf Course and just a short distance to the shores of Lake Huron, this exceptional property offers the perfect balance of rural tranquility and recreational convenience. Located just a few minutes north of Goderich and set on nearly 25 acres of picturesque land with approximately 23 acres workable and drained. You won't want to miss out on this rare opportunity! (id:54532)

