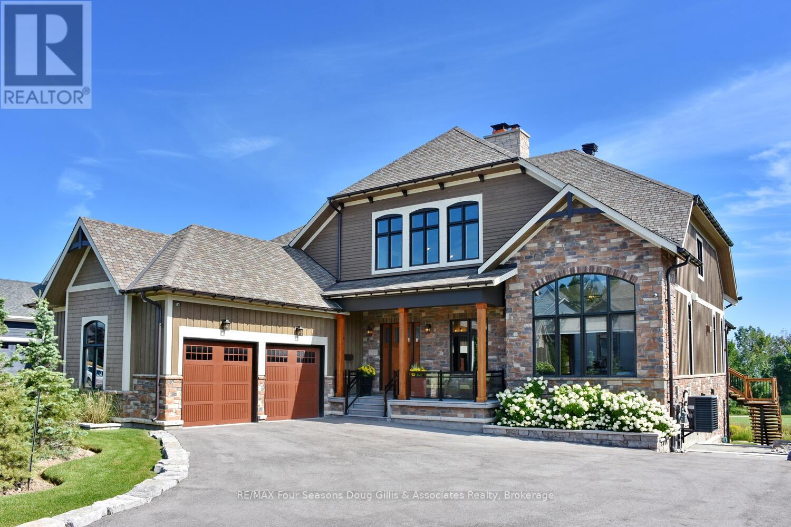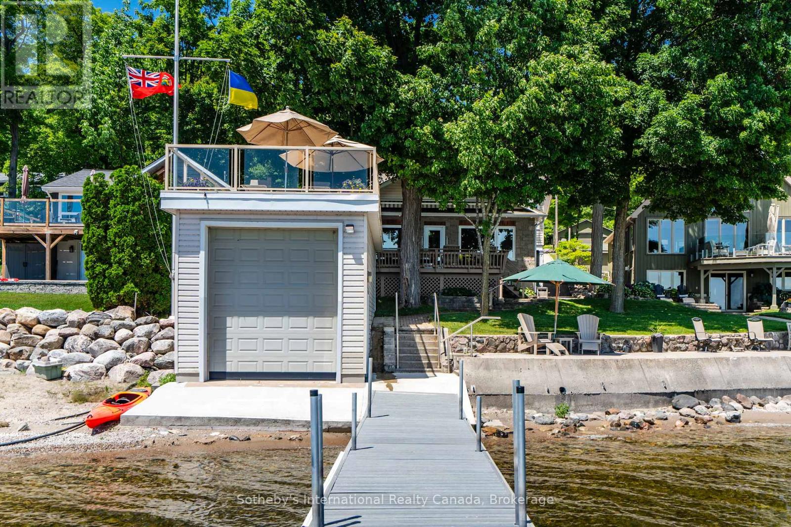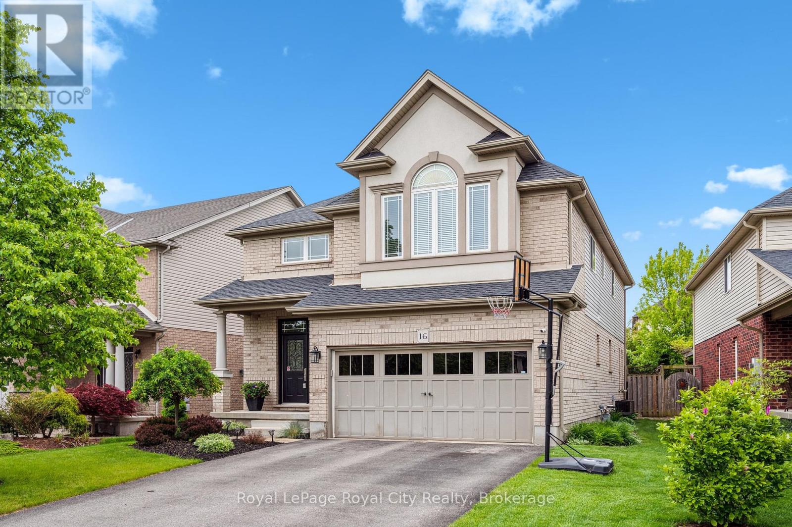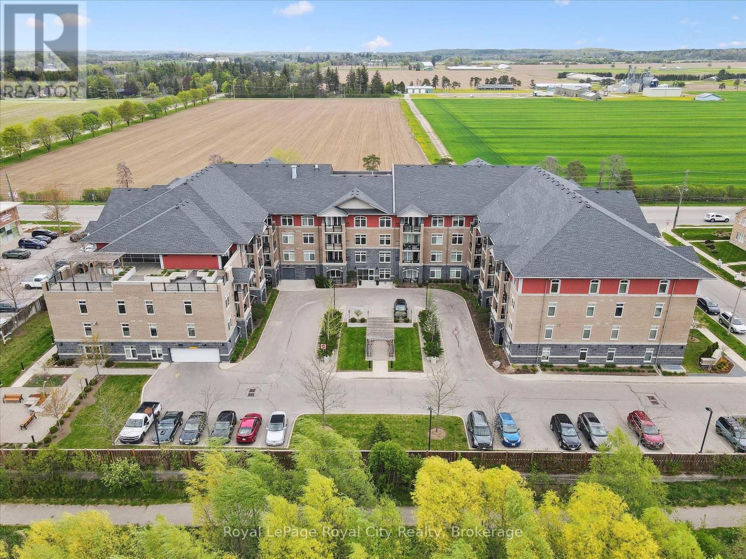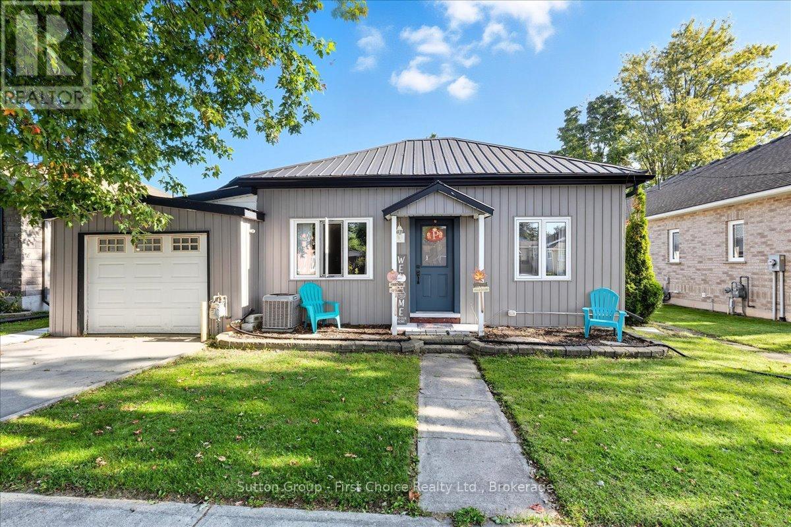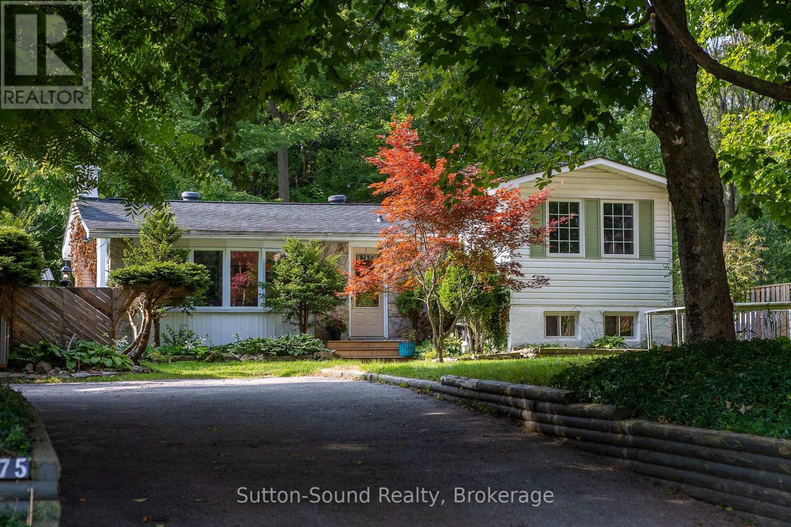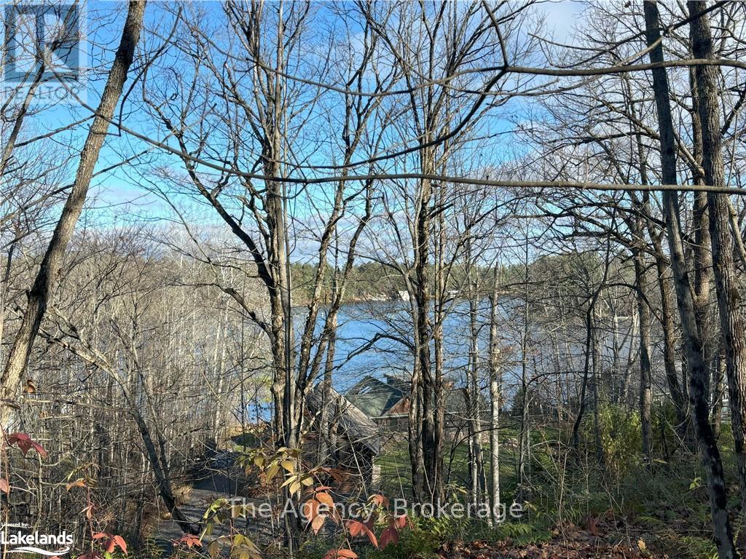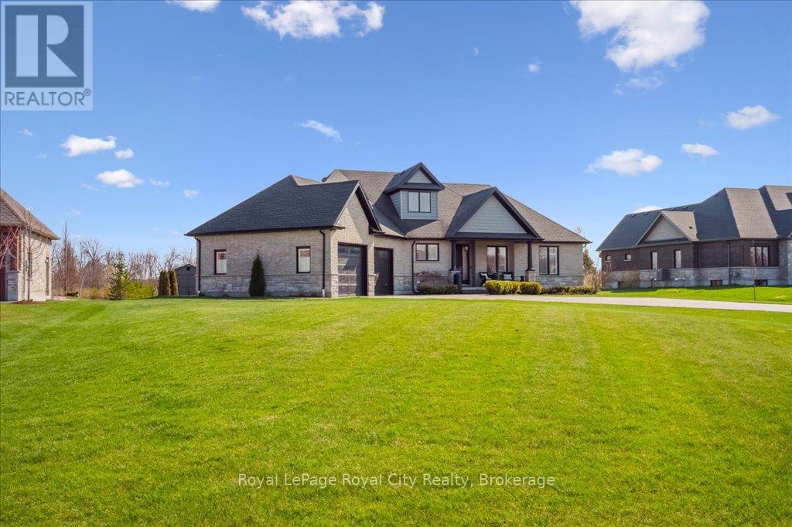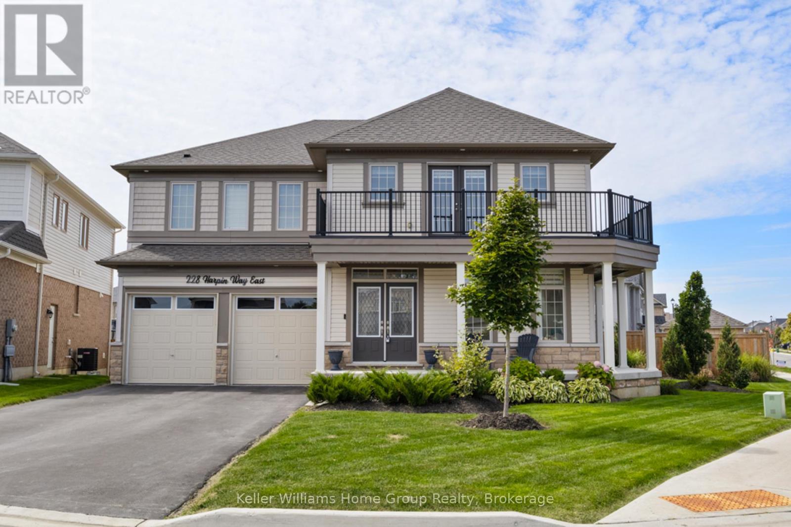163 West Ridge Drive
Blue Mountains, Ontario
This beautifully crafted 4-bed, 4.5-bath home backs onto the 4th hole of Lora Bay Golf Course and offers breathtaking views of Georgian Bay. Featuring cathedral ceilings, a soaring wood-burning fireplace, and expansive windows, the open-concept layout blends style and comfort seamlessly. The chefs kitchen includes stone countertops, a concrete sink, large island, built-in appliances, and a custom wine cellar. Sliding glass doors lead to a spacious deck with panoramic Bay and golf course views. The main-floor primary suite features a gas fireplace and spa-like ensuite with XL shower, bidet toilet, concrete tub, and custom concrete sink. A second main-floor bedroom with ensuite, powder room, and laundry add convenience. Upstairs: a private movie theatre and two bedrooms with Jack & Jill bath. The lower level impresses with a wood-burning pizza oven, wet bar, sauna, full bath, and walk-out to a stone patio. Complete with a 2-car garage and beautifully landscaped grounds. Minutes to Thornbury, Meaford, and Blue Mountain Resort. (id:54532)
192 Findlay Drive
Collingwood, Ontario
Live the Collingwood lifestyle at 192 Findlay Drive! This 2019-built Mountaincroft home offers 2,625 sq. ft. of bright, family-friendly living space in an established neighbourhood steps from schools and parks. A striking hardwood staircase welcomes you at the front entry, setting the tone for the thoughtful layout. The formal living and dining room combination is perfect for gatherings, while the kitchen, breakfast area, and family room span the back of the home in an open-concept design ideal for everyday living. The kitchen features a built-in pantry, plenty of counter space, and a walk-out to the fully fenced backyard, while the family room with hardwood floors and a gas fireplace sets the stage for cozy evenings. A private den on the main level is perfect for working from home. Upstairs, four spacious bedrooms plus an open office nook provide room for everyone. The primary retreat boasts double walk-in closets and a luxurious ensuite with soaking tub and separate shower. With convenient main-level laundry, a double garage, and a full basement ready for your personal touch with 5 oversize windows, cold storage and bathroom rough-in, this home blends modern convenience with Collingwood's active, small-town charm. Just minutes to downtown restaurants and shops, and a short drive to Blue Mountain skiing, this home is the perfect place to live, work, and play schedule your private showing today! (id:54532)
435 Mundys Bay Road
Midland, Ontario
This beautifully maintained waterfront home showcases true pride of ownership. Originally redeveloped, expanded, and customized in 2004, it was thoughtfully designed with large families and entertaining in mind. Spanning three spacious levels - approx 3400 sqft, the home offers 4 bedrooms, 3 bathrooms, 2 full kitchens, 1 Dining Room, 2 family rooms, wine cellar and multiple entrances, along with a versatile office/guest space with a day bed ideal for hosting extended family or visitors. Enjoy panoramic big-water views from several outdoor living areas, including a rooftop sitting area above the large dry-dock boathouse. The waterfront features 48 feet of south-facing shoreline with a renovated concrete pier, a newer 50-foot post dock system, and generous seating zones some shaded with retractable awnings for effortless outdoor entertaining. Set on a deep 48' x 694' lot, this property also includes a serviced back lot with hydro and water perfect for parking an RV or trailer. Accessibility is a priority with wide hallways, handicap-friendly bathrooms and doors, and a high-capacity stair lift. The attached 1.5 garage plus carport, and garden shed offer ample storage and convenience. Modern utilities include natural gas, high-speed internet, a partial backup 20 KW generator. Situated on prestigious Midland Point Road, you're just 8 minutes from downtown Midland and close to shopping, dining, and local attractions. (id:54532)
16 Hall Avenue
Guelph, Ontario
Welcome to 16 Hall Avenue, Where Style Meets Function in Guelph's South End! Perfectly designed for the modern family, this beautifully finished home offers both elegance and practicality. A classic brick façade and double door entry open to a bright foyer with soaring two-storey ceilings.Host with ease in the formal dining room, featuring a tray ceiling and statement chandelier. The space flows into a spacious great room with herringbone-patterned hardwood floors and custom millwork - one of many upscale details throughout. At the heart of the home is a gourmet eat-in kitchen with custom cabinetry, Caesarstone Quartz counters, under cabinet lighting, and a glass tile backsplash. The central island and bright breakfast area open to the large rear deck ideal for indoor-outdoor living. A practical mudroom with garage access, built-ins, and a utility sink keeps busy households organized. Upstairs, the primary suite is a relaxing retreat with backyard views, a walk-in closet with built-ins, and a spa-like ensuite with a soaker tub, walk-in shower, and gold fixtures. Three additional bedrooms share a 5-piece bathroom with double vanity, and a second-floor laundry room adds convenience. The fully finished basement offers luxury vinyl plank flooring, pot lights, and big windows for natural light. Enjoy the sleek fireplace in the Rec room, and host movie nights in the adjacent theatre room (or optional fifth bedroom). A modern 3-piece bath and bonus space for an office, gym, or playroom complete the level. The fully fenced backyard includes a custom trellis and generous deck perfect for dining, play, or gardening. Walk to schools, parks, and amenities, with easy access to commuter routes. 16 Hall Avenue is the full package! (id:54532)
202 - 106 Bard Boulevard
Guelph, Ontario
Welcome to 106 Bard Blvd, Unit 202, a beautifully maintained 1-bedroom + den condo offering modern comfort in a prime South Guelph location. This bright, open-concept unit features a well-appointed kitchen with stainless steel appliances, a sleek backsplash, breakfast bar, and generous storage, all flowing effortlessly into the dining and living areas filled with natural light.The spacious bedroom includes a large window and cozy carpeting, while the versatile den is perfect for a home office or reading nook. A four-piece bathroom and private balcony for outdoor relaxation complete the suite. Residents enjoy access to fantastic amenities, including a fitness room and party room.Located close to parks, trails, shopping, and transit, this is low-maintenance living at its best! (id:54532)
43 Joanne Crescent
Wasaga Beach, Ontario
Welcome to your new coastal escape in the desirable West End of Wasaga Beach! This bright and stylish 'Fairview' Model by Mamta Homes offers 1,967 sq. ft. of thoughtfully designed living space, perfect for families who want to enjoy life near the water. With a short walk or bike ride to the trails or beach, you'll love the blend of nature, convenience, and lifestyle this location provides.The open-concept main floor is made for connection, whether you're hosting friends or enjoying a quiet family dinner. A spacious living area seamlessly flows into the modern kitchen, which features sleek quartz countertops, extended upper cabinets, and a walk-in pantry for effortless organization. The primary suite is a sun-filled retreat on the main floor and complete with a spa-like ensuite and generous walk-in shower. Two additional bedrooms are located upstairs along with a full bath offer plenty of space for a growing family, while the conveniently located laundry room keeps daily life simple. The unfinished basement is ready for your personal touch whether that's a playroom, home gym, or media space. This brand-new home is move-in-ready! Located close to schools, shopping, medical services, and only minutes from the beach, you'll also be just 20 minutes from Blue Mountain, 40 minutes to Barrie and 90 minutes from the GTA. One of the Sellers is a Licensed Realtor. HST is included with purchase as a primary residence; HST is extra when purchased as a secondary or recreational property. (id:54532)
45 Joanne Crescent
Wasaga Beach, Ontario
Welcome to your bright and beautiful new home in the West End of Wasaga Beach! This stunning Moon Palace Model by Mamta Homes offers 1,965 sq. ft. of modern living space, perfect for families looking to relax and enjoy life near the beach. With a view of the escarpment and just a short stroll or bike ride to Beach Area 6, this home combines nature and convenience in one perfect location. The open-concept main floor is designed for family gatherings, with a spacious living area, sleek quartz countertops, extended upper cabinets, and a handy walk-in pantry to keep things organized. The upstairs features a bright and inviting primary suite with a beautiful ensuite bathroom and a generous walk-in shower, along with two additional bedrooms and a second bathroom ideal for a growing family. Plus, the laundry room is conveniently located close to the bedrooms, making life easier. The unfinished basement offers an excellent opportunity to personalize the space, whether you need a playroom, home gym, or extra storage. This brand-new home is excited to welcome its first owners! Located close to schools, shopping at the Superstore and LCBO, the Medical Centre, and only minutes from the beach, this home offers the best of Wasaga Beach living. With Blue Mountain just 20 minutes away and the GTA only 90 minutes, it's the perfect spot for family fun and relaxation. One of the Sellers is a Licensed Realtor. HST is included when the property is purchased as a primary residence only. HST is not included when purchased as a secondary or recreational property. (id:54532)
33 Victoria Street
West Perth, Ontario
Welcome to this fully updated 3-bedroom bungalow with attached garage in the quiet town of Mitchell! Since 2020, this home has had many updates including electrical upgrades, a brand-new kitchen and bathroom taken back to the studs, all-new plumbing, furnace, central air, water heater, and garage heater, plus new siding, windows, and exterior doors. Thoughtful updates also include converting the sunroom into a legal bedroom, reinforcing the garage, and modernizing mechanical systems for peace of mind. This home also features a heated and insulated workshop/storage room off the garage. With stylish finishes, major upgrades already completed, and a small-town setting, this move-in ready home is a rare find! (id:54532)
475 20th Street W
Owen Sound, Ontario
Welcome to 475 20th Street West in Owen Sound. This 3 bedroom, 2 bathroom home with in ground pool is perfect for your family. A walk in closet at the front door welcomes you to this cozy home. Lovely had wood on the main floor with a spacious update kitchen. Step out from the kitchen to an oasis of a back yard with mature trees and an in ground pool to enjoy. Relax with nature as you play in your pool. A large family room in the lower level with 3 piece bathroom and space for an at home office. A short walk to Kelso Beach and the Marina for those boating enthusiasts. (id:54532)
1766 Muskoka Road 169 Road
Gravenhurst, Ontario
Wake up to breathtaking views of Lake Muskoka. Set on over 5 acres of scenic, elevated land, this property offers the perfect canvas to bring your vision to life. Whether you're dreaming of a private retreat, year-round home, or a smart rental investment, the possibilities are endless. Enjoy serene lake views without the premium price tag of direct waterfront and here's the bonus: HST is included in the purchase price. With its prime location and generous size, this rare offering is ready for your next chapter. (id:54532)
51 Ariss Glen Drive
Guelph/eramosa, Ontario
Tucked away on a prestigious cul-de-sac in Ariss, this extraordinary executive residence epitomizes refined luxury, privacy, and community. From the moment you arrive, the attention to detail and upgrades, both inside and out, set this home apart as a true showpiece. The open-concept main level is a masterpiece of design, showcasing hand-scraped engineered hardwood beneath soaring 9' ceilings. In the living room, a striking coffered ceiling elevates the space with architectural elegance, while oversized windows flood every corner with natural light. A massive quartz island anchors the gourmet kitchen/dining area, surrounded by floor-to-ceiling custom cabinetry, premium finishes, a generous pantry, and high-end appliances, including a gas countertop range, double built-in ovens, and a MARVEL wine fridge. Step outside to the covered rear porch and adjoining composite deck, where a built-in hot tub invites relaxation overlooking the expansive backyard and the scenic Kissing Bridge Trail beyond. The primary suite is designed to rival any five-star spa, boasting a luxurious ensuite with a frameless glass shower, dual vanities with custom cabinetry, a spacious walk-in closet, and direct access to the deck and hot tub. Two additional bedrooms, a stunning 5-piece bathroom, and an elegant powder room provide comfort and sophistication for family and guests alike. The main-level laundry and mudroom combination is both beautiful and practical, finished to the same high standard as the rest of the home. The lower level is equally impressive, with soaring ceilings, engineered hardwood, a striking stone-clad gas fireplace, a 4-piece bathroom, and two generously sized bedrooms- creating the perfect space for guests, teenagers, or extended family. Ideally located just minutes from Guelph, K/W, and Centre Wellington, and a short stroll to Ariss Valley Golf Course, this home delivers an unparalleled lifestyle of elegance and convenience in a highly desirable rural setting. (id:54532)
228 Harpin Way E
Centre Wellington, Ontario
Stunning 4 Bedroom home in sought after Story Brook Subdivision! Welcome to this spectacular 3,600sq ft family home, tucked away on a quiet court in the desirable Tribute/Sorbara homes community. Homes community of Fergus. Built in 2021, this residence combines modern luxury with timeless design - offering the perfect lifestyle for today's family. Step inside to soaring 20 foot ceilings int his dining room where oversized windows flood the space with natural light. The open-concept layout is anchored by a cozy gas fireplace in the great room and a chef's kitchen featuring abundant cabinetry, storage, and a spacious layout designed for both everyday living and entertaining. This home offers four bedroom and four bathrooms, with thoughtful layouts for everyone: two bedrooms boast private ensuites, while the other two share a convenient joint bath. A main floor office provides the perfect space for working from home. Upstairs, one bedroom opens to a private deck with a wraparound view, mirrored by another deck on the main floor - seamlessly blending indoor and outdoor living. The fully fenced yard and additional deck create a welcoming space for family gatherings. The unfinished lower lever offers endless potential that is ready for your vision to bring the perfect space to life. Car enthusiasts will love the three car heated garage that is finished with epoxy flooring for a true showroom feel. Located close to schools, shopping, downtown Fergus and just a short drive to Guelph and Kitchener. This home is perfectly positioned for convenience without sacrificing peace and quiet. Here, you're not just buying a home, you are investing in a lifestyle. (id:54532)

