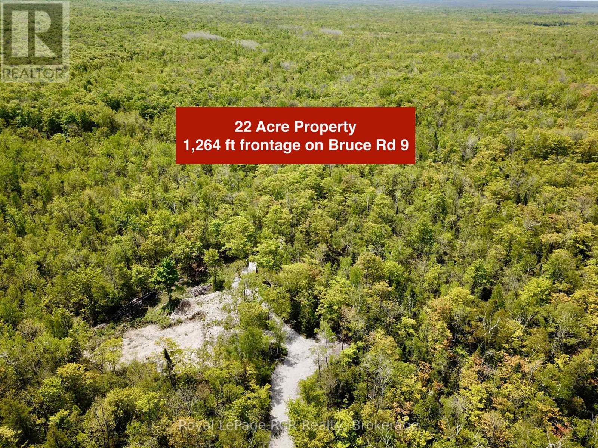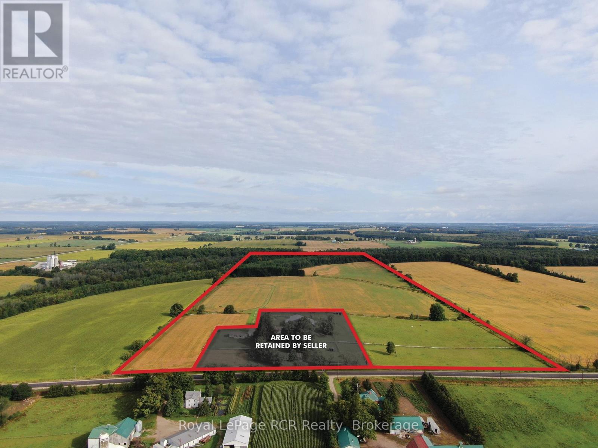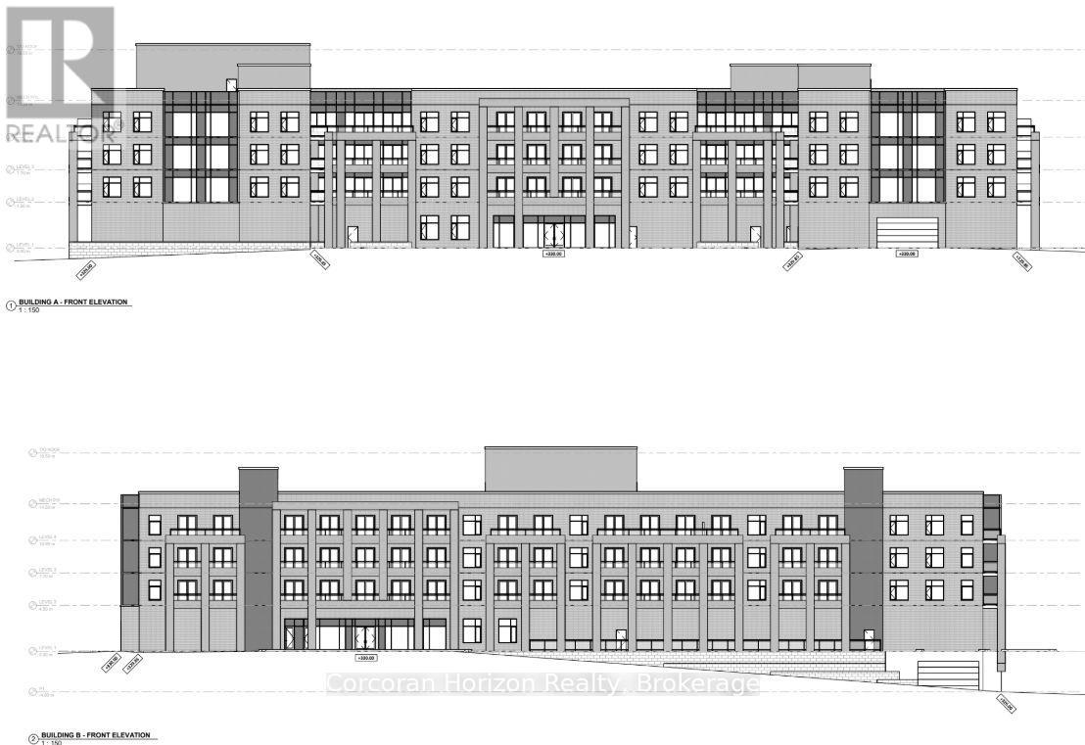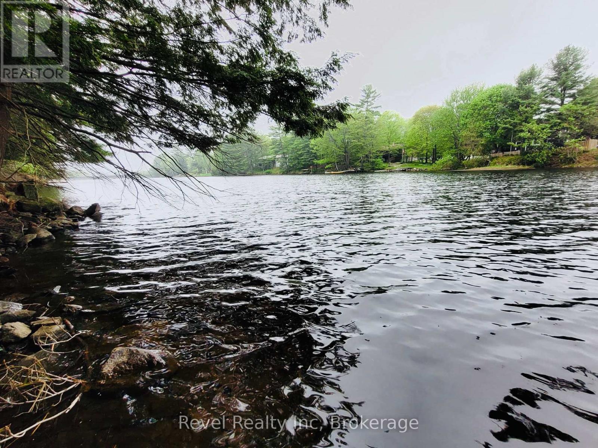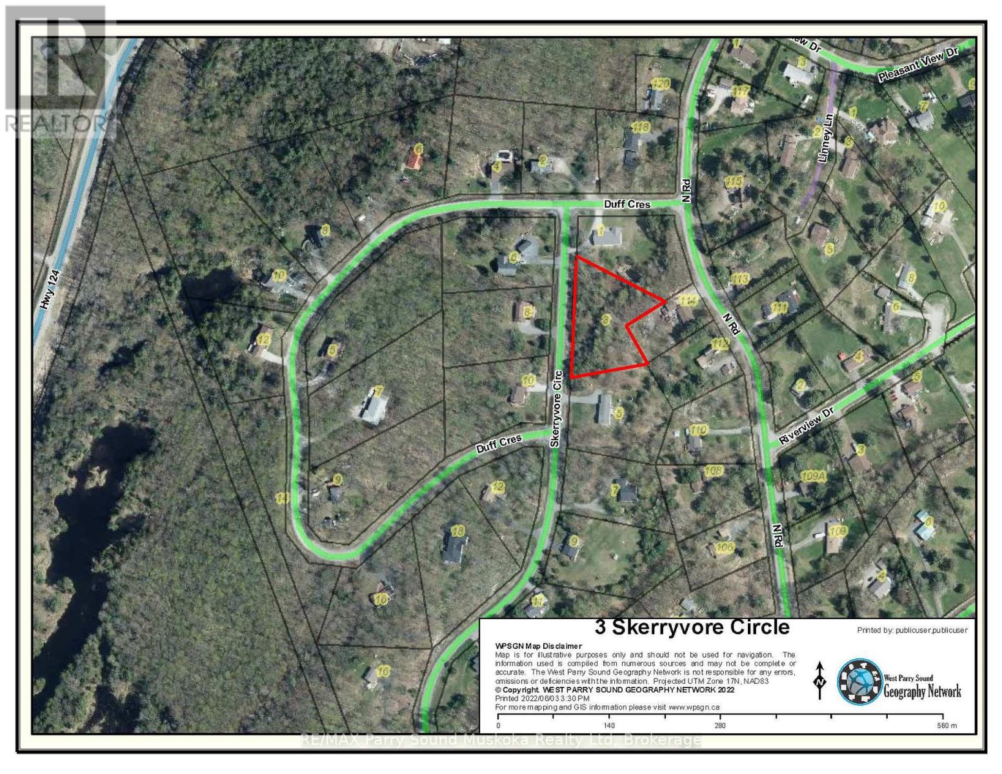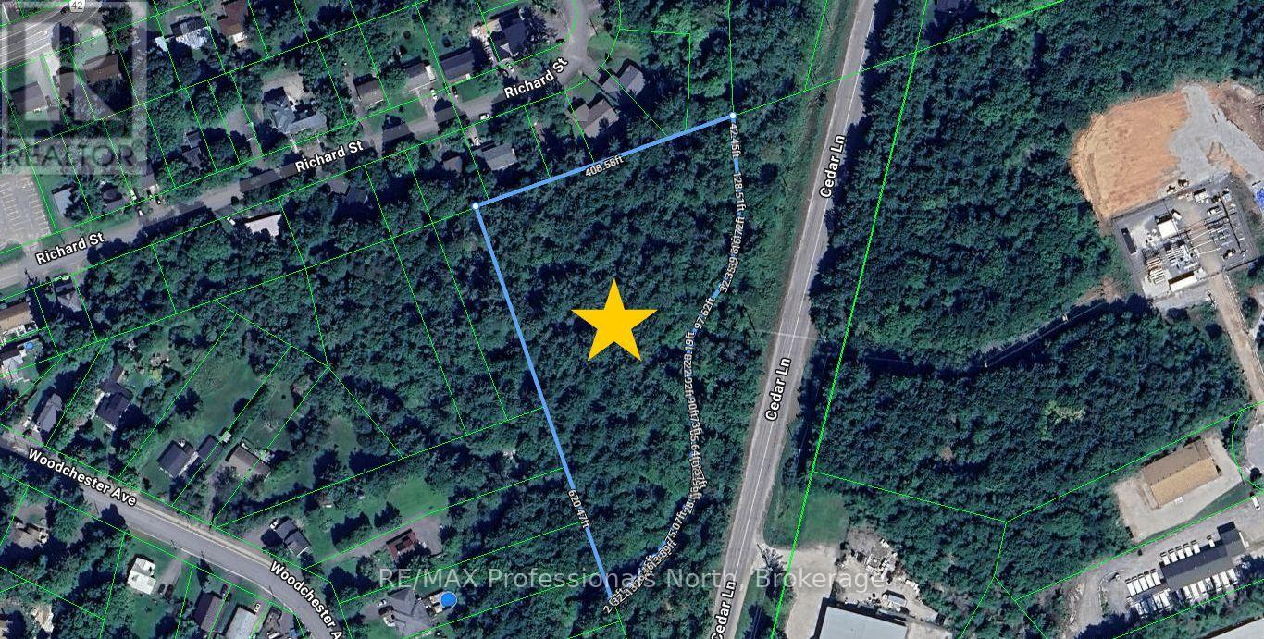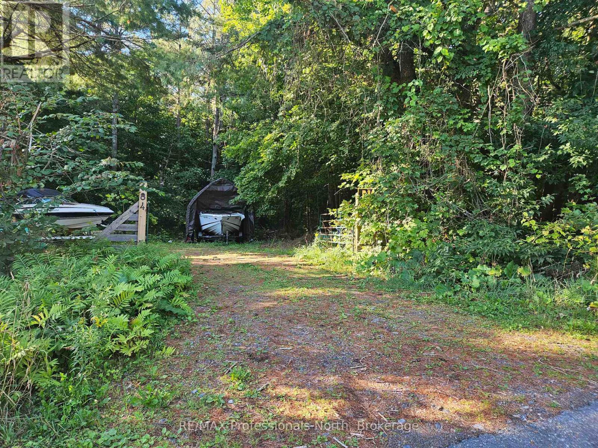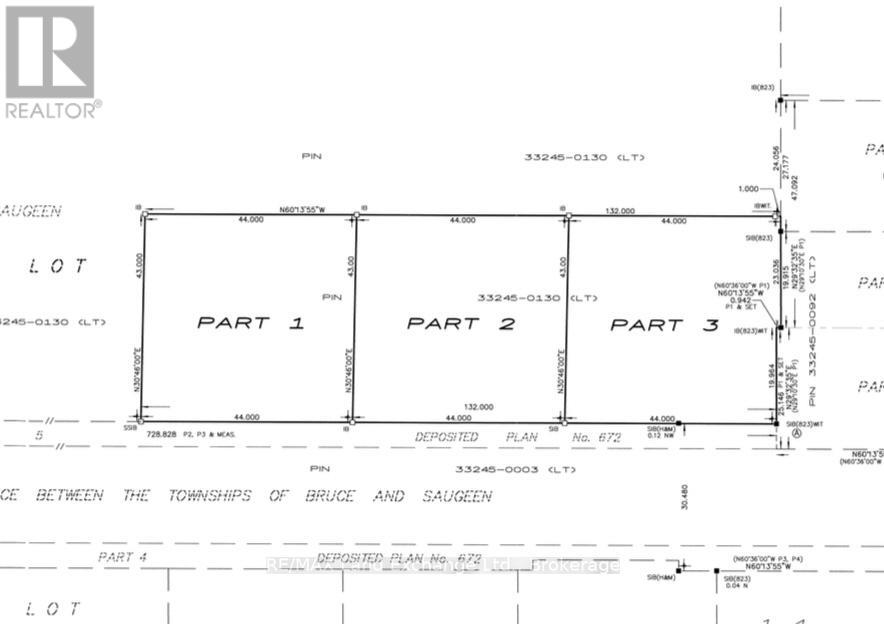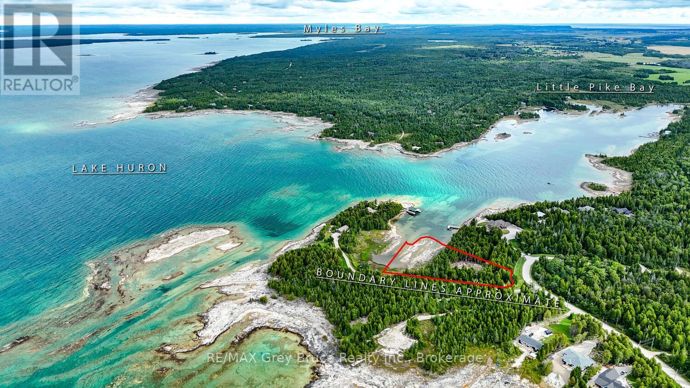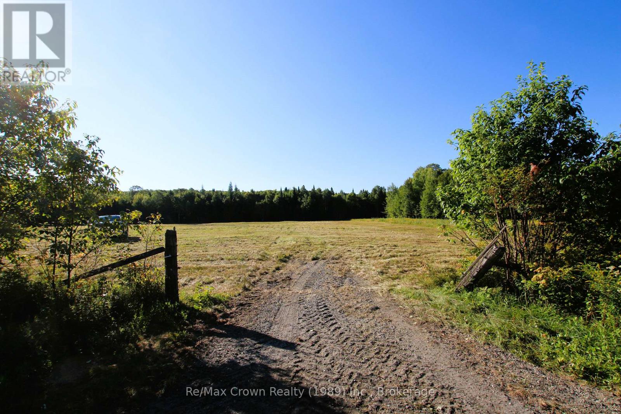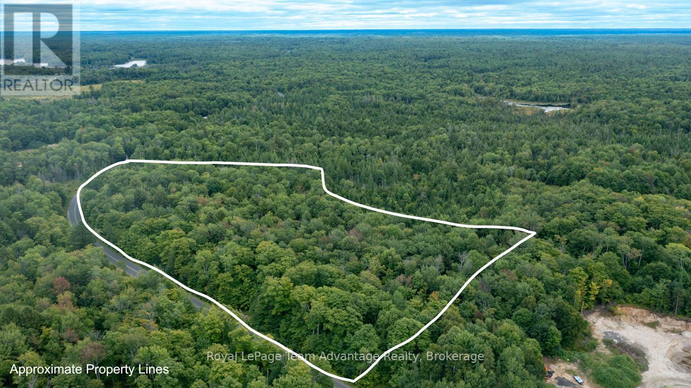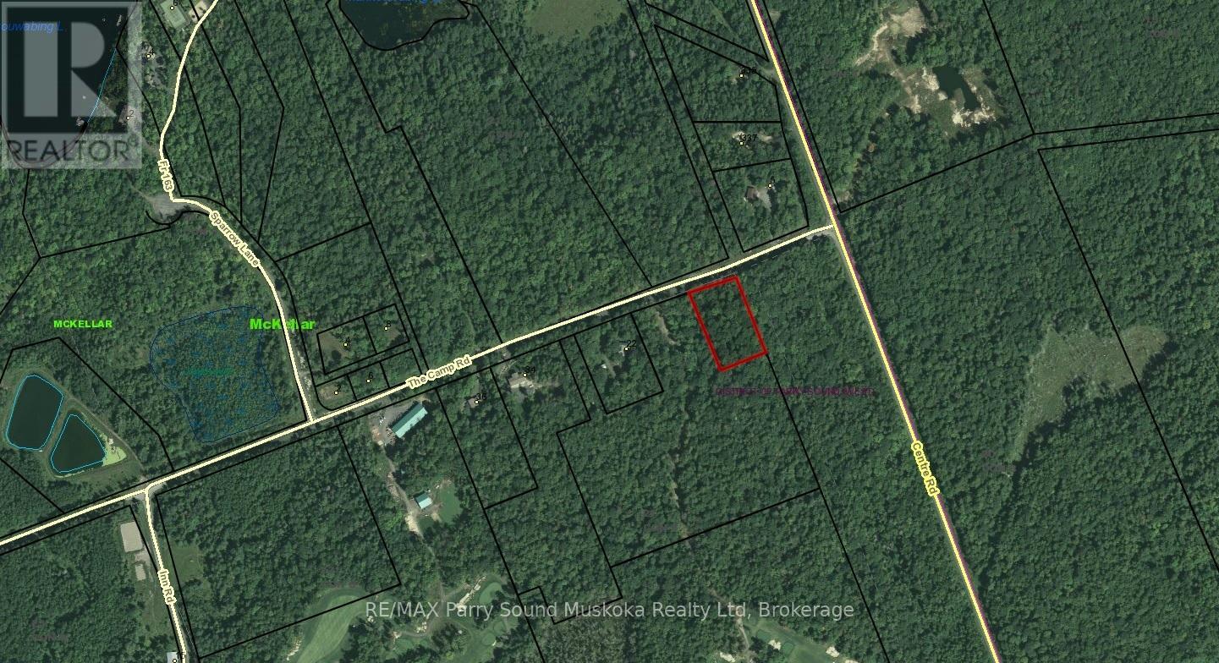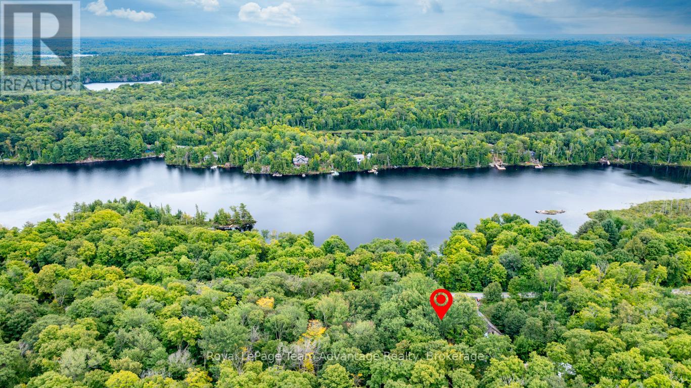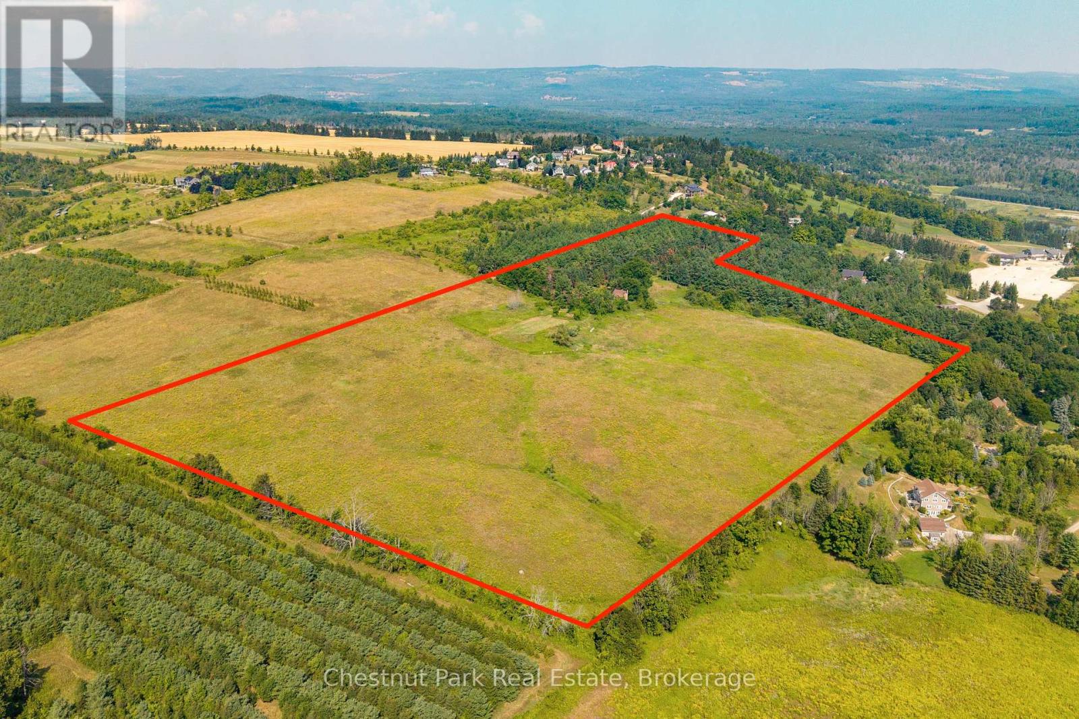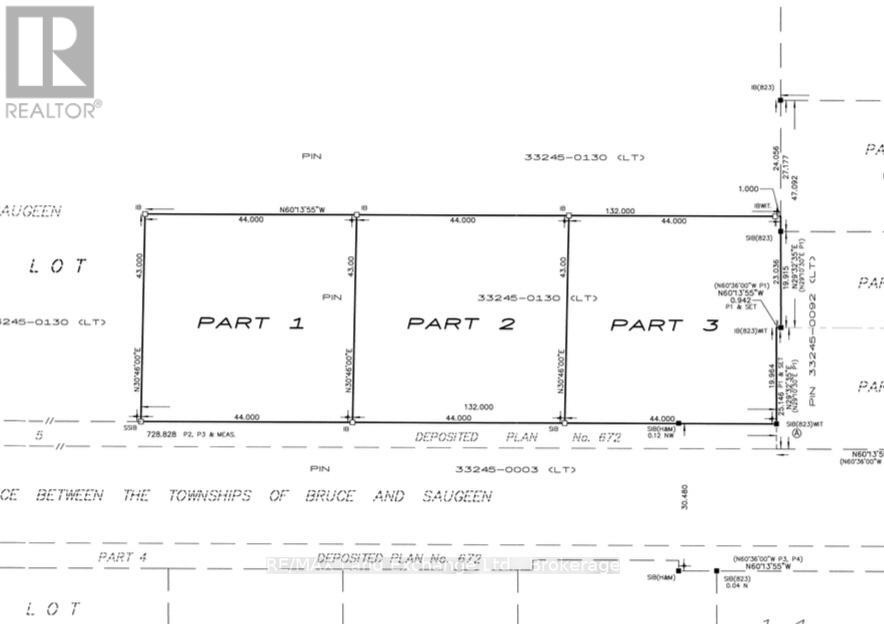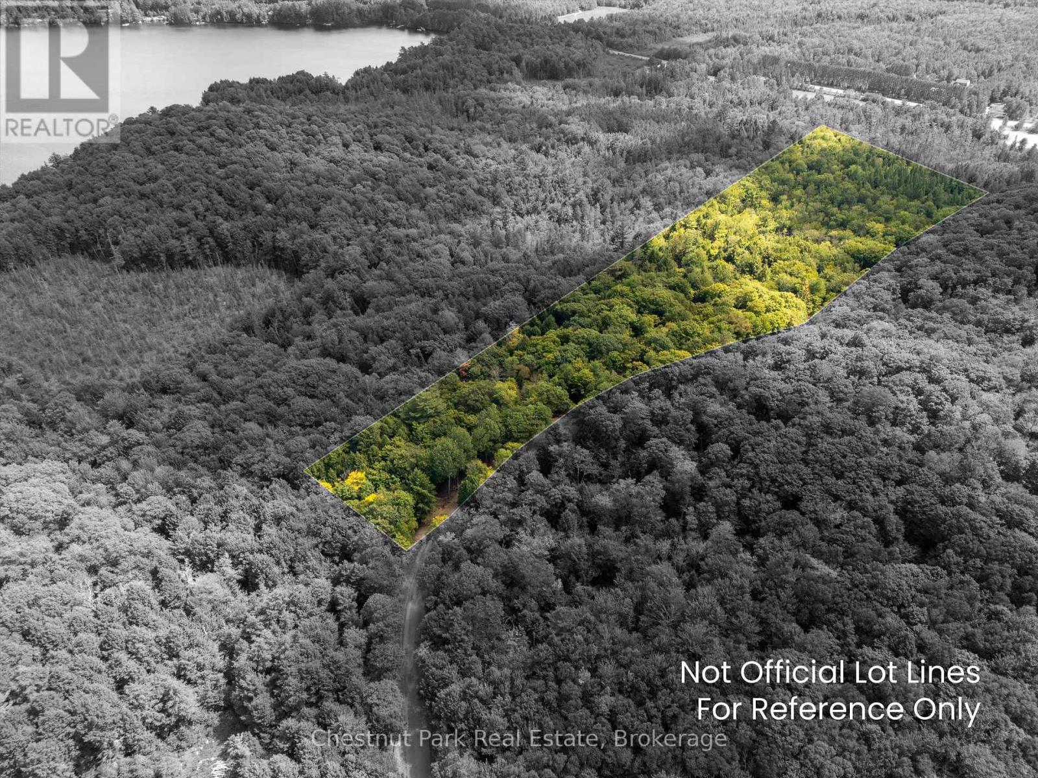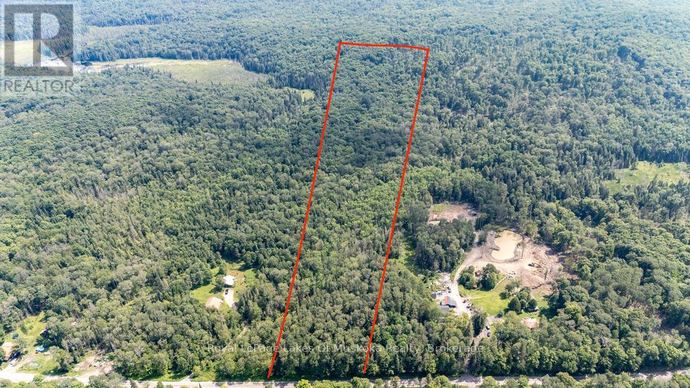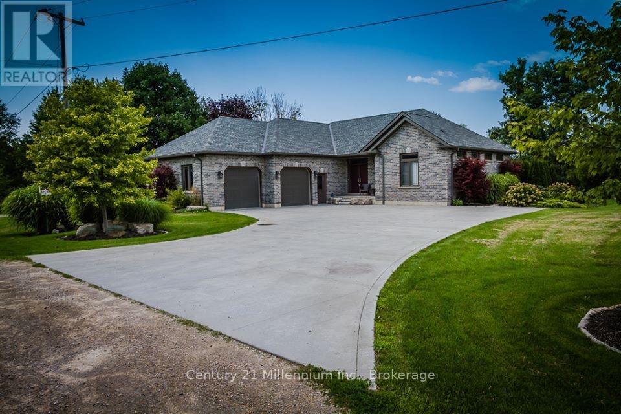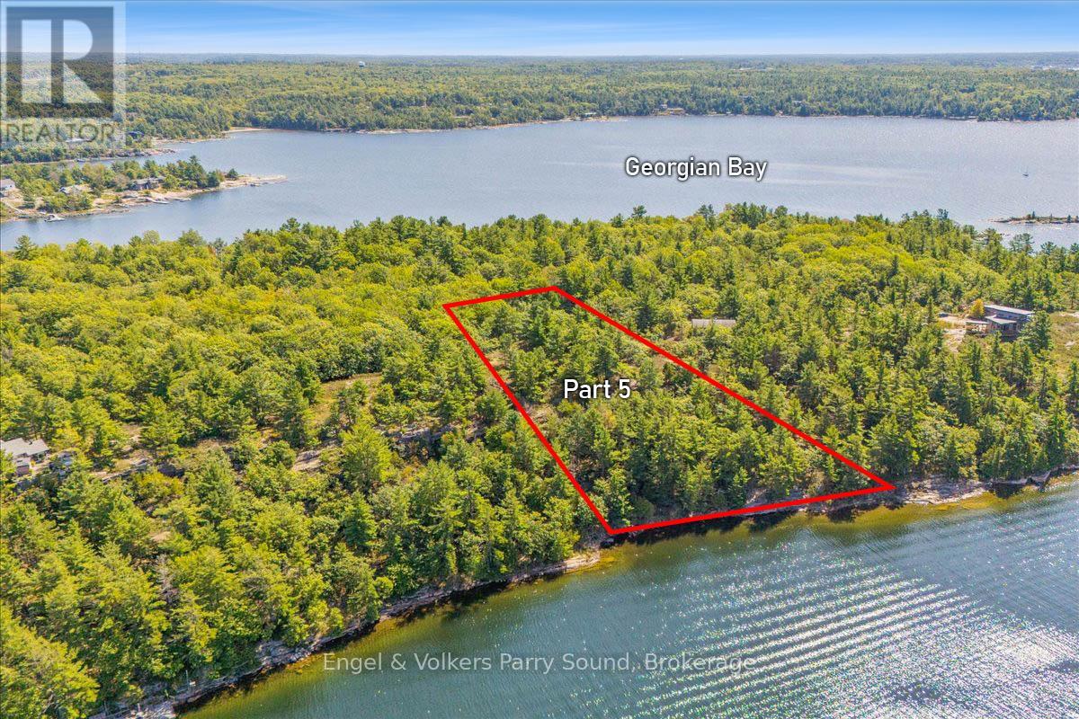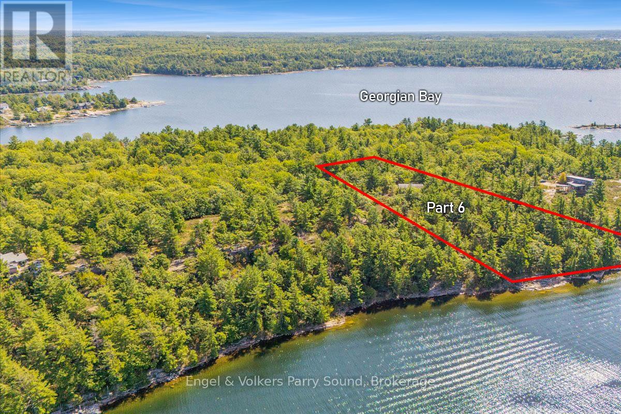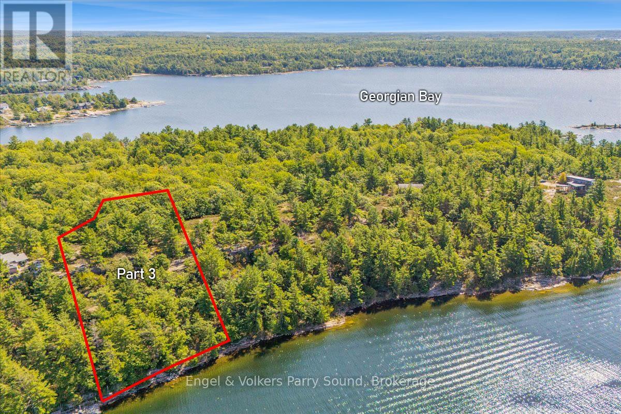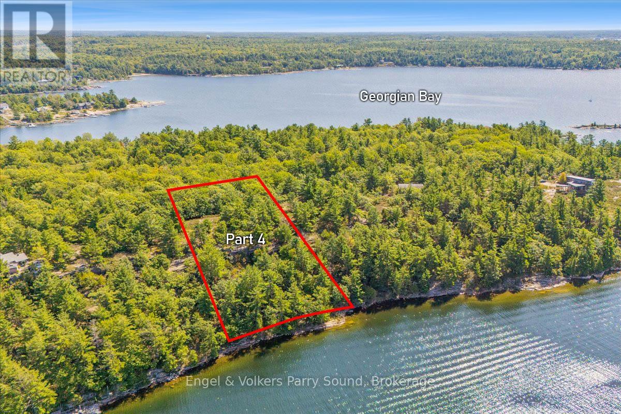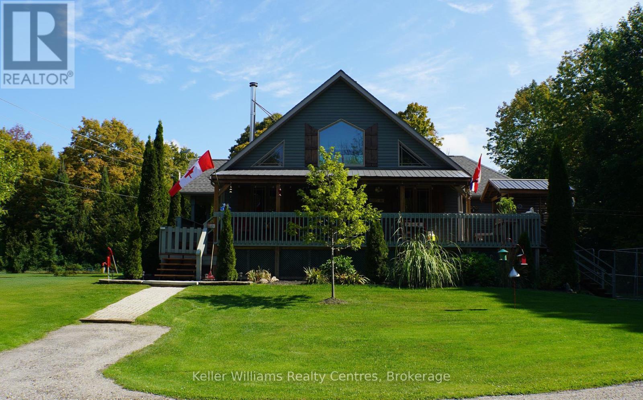2248 Bruce Rd 9 Road
Northern Bruce Peninsula, Ontario
Incredible 22 ACRE BUILDING LOT with 1,264FT of road frontage on Bruce Rd 9. Zoned RU1 and ready to build on now! 350-400ft long DRIVEWAY INSTALLED and approx. 150ft x 150ft BUILDING ENVELOPE CLEARED and excavated to the the bedrock ... SAVE 10's THOUSAND of DOLLARS in site preparation costs. Property is VERY PRIVATE with an excellent mix of HARDWOOD and SOFTWOOD trees ... cut your own firewood, create trails!! Mostly level grade lot, and some beautiful exposed LIMESTONE BEDROCK natural features and wild flowers. Bruce Rd 9 is very well maintained paved road with year round curbside garbage/recycling pick-up. The Prefect County Setting to build a PERMANENT HOME or FOREST RETREAT ... 5-10mins to AMAZING RUSH COVE ON GEORGIAN BAY with pubic boat launch & 1,200ft of flat rock beach shoreline area and BRUCE TRAIL ACCESS. BARROW BAY (GEORGIAN BAY) public access 5mins as well. 8min drive to the Quant Village of LIONS HEAD (shopping, restaurants, hospital w/24hr Emerg, school, library, post office, marina & sand beach). Don't wait, this BRUCE PENINSULA ACREAGE LOT is a GREAT LOCATION!! (id:54532)
40560 Howick-Turnberry Line
Morris Turnberry, Ontario
Farm for Sale near Wingham Ontario. This 87 plus or minus acre farm offers approximately 62 workable acres of high quality Harriston Loam soil. The Maitland River runs through the northern part of the property, adding a unique natural feature. The Buyer must qualify for a surplus farm dwelling severance. All buildings along with approximately 6 acres will be retained by the Seller using a surplus farm dwelling severance. Note: the 2025 soybean crop is not included in the sale. Location details on this listing are for reference only and the exact address, roll number, PIN and property taxes will be determined and confirmed at the time of severance. (id:54532)
95 Shay Road
Huntsville, Ontario
95 Shay Road, Huntsville, Ontario. Residential Development Opportunity. This prime 18.8-acre parcel is located just a 10-minute walk from downtown Huntsville and offers a fully conceptualized plan for 195 residential units. The design includes 150 apartment units across two 4-story buildings with ground level garage parking and 45 two-story townhomes in 9 blocks. The site's elevated position will provide views over the town while offering convenient access to boutique shopping, dining, cultural amenities, resorts, skiing, and boating on Huntsville's 4 lake chain. Zoned R4, the property is well positioned for mid-density residential development with the potential for greater density if desired. A full set of supporting reports and studies have been completed, including planning justification, survey, environmental, archaeological, architectural, engineering, traffic, storm water, and landscape design. Calculated at $24,000 per apartment unit plus $31,000 per townhome unit, this development is well below other local pricing. Vendor Take Back financing is available on favorable terms, and joint venture opportunities may be considered depending on the exit strategy. Huntsville is Muskoka's largest and fastest-growing community, with strong demand for housing from permanent residents, seasonal buyers and renters. Shay Rd offers an excellent MLI Select opportunity for long term investors. The market is supported by steady population growth, tourism activity, government incentives for green development, and limited supply of high-quality mid-density housing. This site represents an exceptional opportunity for developers and investors to capitalize on one of Ontarios most desirable real estate markets. (id:54532)
88 Louisa Street
Parry Sound, Ontario
Dont miss this rare opportunity to own a private waterfront property just minutes from downtown Parry Sound! This exceptional lot offers 196 feet of shoreline, providing a serene and picturesque setting for your dream home or cottage. The driveway is already in place, and the building site has been cleared, saving you time and effort in the planning process. Hydro is available at the lot line, making it even easier to start building.Located in a quiet neighbourhood with convenient access to shops, restaurants, and Georgian Bay amenities, this property offers the perfect balance of privacy and proximity. Whether you're looking to create a year-round residence or a weekend retreat, this lot delivers endless possibilities. (id:54532)
3 Skerryvore Circle
Mcdougall, Ontario
RARE BUILDING LOT OPPORTUNITY! SOUGHT AFTER TAYLOR SUBDIVISION! 1.3 acres of Privacy, 352 of frontage, Year round road access, 5 mins to town! Few lots left in this prime area. Taylor Subdivision enjoys access to Mill Lake beach, park, and boat launch. (id:54532)
Pt Lt 5 Con 1
Bracebridge, Ontario
Two properties being sold together. 184 Richard Street (0.184 acre) PIN 481110365 listed at $100,000 and PT LT 5 CON 1 (3.88 acres) PIN 481120072 listed at $450,000.Combined, they create almost 4 acres of in town privacy. The Richard Street property is situated among nice homes and provides municipal road access to the back lot. A very unique opportunity to obtain acreage in the heart of Bracebridge. Both properties must be sold together. (id:54532)
184 Richard Street
Bracebridge, Ontario
Two properties being sold together. 184 Richard Street (0.184 acre) PIN 481110365 listed at $100,000 and PT LT 5 CON 1 (3.88 acres) PIN 481120072 listed at $450,000.Combined, they create almost 4 acres of in town privacy. The Richard Street property is situated among nice homes and provides municipal road access to the back lot. A very unique opportunity to obtain acreage in the heart of Bracebridge. Both properties must be sold together. (id:54532)
Pt 3 Bruce Saugeen Townline
Saugeen Shores, Ontario
If you're looking to live in the country but not too far from town; this building lot could be the perfect location to build your dream home. Just south of Port Elgin turn toward the lake at the Bruce Saugeen Townline (North Bruce) and the lots will be on the right. Recently severed and measuring 144ft x 141ft; immediate possession is available, well and septic required. The lot is subject to HST. (id:54532)
128 Devils Glen Road
Northern Bruce Peninsula, Ontario
Build your dream home on this stunning 2.25 acre waterfront lot. Situated at the south west end of Little Pike Bay, with easy access to Lake Huron. Privately located in the exclusive "Shores" development just 25 minutes north of Wiarton. Create the home or cottage you've always imagined! Perfectly positioned and convenient to all areas of the Bruce Peninsula. Just 30 minutes north of Sauble Beach, 40 minutes south of Tobermory and 20 minutes west of Lion's Head. Live on and explore the Bruce Peninsula anytime you desire. Imagine your weekends hiking the Bruce Trail, swimming at The Grotto, laying on the sandy beaches of Sauble Beach, and so much more! Avoid GTA and highway 400 traffic and see why the Bruce Peninsula is one of the most amazing areas in Ontario! Open The Door To Better Living!! (id:54532)
0 Hwy 522 Highway
Parry Sound Remote Area, Ontario
Beautiful 20-Acre Parcel in Unorganized Township offering the perfect blend of open space and natural beauty. This newly severed parcel features approximately 5 acres of open field and the balance in mixed hardwood bush with 4 season paved road access, Driveway entrance is in and Hydro running along the front of the lot. This parcel offers endless potential for your dream home, hobby farm, or recreational retreat. Property is well marked - survey has just been completed. Whether you're seeking a peaceful country lifestyle or a smart land investment, this property checks all the boxes. (id:54532)
Lot 17 Skerryvore Community Road
The Archipelago, Ontario
Fantastic opportunity to own 17+ acres in the Unorganized Township of Shawanaga! This beautiful property offers a fairly level topography, making it easier to develop or enjoy the land to its fullest. Located on a year-round municipally maintained road with extensive road frontage, the property may hold severance potential (buyer to verify). The location is ideal, just minutes from the sought-after Townships of the Archipelago and Carling known for their countless lakes, boating opportunities, beaches, marinas and access to stunning Georgian Bay. Whether you're looking to build, invest or simply enjoy a large acreage in cottage country, this property puts you right in the heart of some of the area's best natural amenities. (id:54532)
18 Camp Road
Mckellar, Ontario
1.5-acre building lot just outside of the village of McKellar and very close to the Ridge at Manitou Golf Course. Rural property located in a great area and ready for your dream home. Accessed by municipal road maintained year-round. it's a great location, with great access and ready to go! (id:54532)
33 Pinewood Road
Mcdougall, Ontario
0.62-acre vacant lot in McDougall Township with year-round municipal road access and a hydro pole at the lot line. Just minutes from Parry Sound and close to Boy Lake and Miller Lake this property provides a quiet, natural setting while keeping you within easy reach of town amenities. With its manageable size and accessible location it offers a straightforward opportunity to build a year-round home, seasonal cottage or investment property. (id:54532)
628190 15th Side Road
Mulmur, Ontario
Welcome to Valleyview, an exceptional 41-acre parcel offering a rare opportunity to build your country masterpiece. Elevated and private, the land features rolling farmland, mature mixed woods, and sweeping long views to the east and south - a stunning natural backdrop for a dream residence. An existing century home identifies one potential building envelope, but the sellers had already engaged a leading architect to design a new approximate 4,000 sq. ft. footprint strategically sited to maximize the panoramic views. A new site plan had been mapped, giving buyers a head start on their own vision. Importantly, the property is not located within the Niagara Escarpment Commission, offering a more streamlined path to building permits. While under the jurisdiction of the NVCA, the proposed building envelopes sit outside the designated NVCA-regulated portions of the land. An old artesian well remains on site, adding to the property's historic character. The location is unmatched. Adjacent to Mansfield Ski Club, the property offers four-season recreation right at your doorstep, while the charming village of Creemore is just minutes away. Collingwood's shops, dining, and waterfront are only 35 minutes by car, and Toronto is a quick one-hour scenic drive, placing Pearson International Airport easily within reach. Whether envisioned as a weekend retreat or a full-time residence, Valleyview combines privacy, natural beauty, and convenience like few properties can. A rare blend of acreage, varied landscape, and breathtaking views, Valleyview is ready to be transformed into a signature country estate. (id:54532)
Pt 2 Pt Lt 8 Bruce Saugeen Townline
Saugeen Shores, Ontario
Discover the perfect opportunity to build your custom home on this spacious 141 ft x 144 ft vacant lot, ideally located just a short drive south of Port Elgin and the stunning shores of Lake Huron. This generously sized lot offers room to design the home and outdoor space you've always envisioned. Whether you're looking for a peaceful year-round residence or a seasonal getaway, this property delivers a blend of rural charm and convenient access to nearby amenities, schools, shopping, and beautiful beaches. Hydro is available at the lot line, well and septic are required, lot is subject to HST. Don't miss this chance to own a piece of Bruce County in a growing and desirable area. Bring your plans and start building your future today! (id:54532)
Pt 1 Pt Lt 8 Bruce Saugeen Townline
Saugeen Shores, Ontario
3 newly created building lots minutes from Port Elgin now available. Each measuring 141 ft x 144 ft, offering the perfect canvas to build your custom home or cottage getaway. These spacious lots provide a peaceful setting with easy access to beaches, shops, schools, and all the amenities this lakeside community has to offer. Hydro available at the lot line, private well and septic required, quiet rural setting, yet close to town. Whether you're planning a future retirement home, seasonal retreat, or year-round residence, these lots offer a rare opportunity in a growing community. Choose your spot or bring the relatives and make it a family project! Lots are subject to HST on closing. (id:54532)
0 Nithgrove Road
Lake Of Bays, Ontario
Set in the heart of Muskoka, this 6.76-acre vacant lot offers the perfect canvas to design and build your dream home or cottage. Beautifully treed with 1745 feet of frontage, the property provides both privacy and a natural setting, making it an ideal retreat from the everyday. Located on a quiet year-round road, this property is tucked between Grandview Lake and Lake of Bays - two of Muskoka's most cherished lakes - giving you easy access to endless opportunities for boating, fishing, and swimming. The peaceful surroundings create the sense of a true hideaway, yet you're only minutes from the vibrant village of Baysville. Known for it's welcoming community and small-town charm, Baysville has so much to offer. Enjoy the convenience of the Baysville Marina, the local library, and the popular curling club and community centre. Stroll into town for a morning coffee, a casual lunch, or dinner at one of the local restaurants. Whether it's grabbing a treat at the bakery, visiting Lake of Bays Brewing Co., or taking part in community events, Baysville offers a lively yet relaxed way of life. Positioned between Bracebridge and Huntsville, and just a short drive to Dorset, Dwight, and even Algonquin Park, you'll have the very best of Muskoka at your fingertips. Whether you're envisioning a year-round residence or a seasonal escape, this property offers space, privacy, and an unbeatable location to bring your vision to life. HST is in addition to the purchase price. (id:54532)
0 So Ho Mish Road
Perry, Ontario
Escape to your own private retreat with this 20-acre parcel on So Ho Mish Road. Surrounded by mature trees and natural beauty, this property provides excellent privacy and year-round access, making it an ideal setting for your dream build. Located just 20 minutes from Huntsville and only 5 minutes from Highway 11, the lot combines peaceful country living with quick connections to nearby amenities including grocery stores, schools, Huntsville Hospital, and Doe Lake. Zoning permits a variety of uses, giving you the flexibility to create what best suits your lifestyle. Options include a single family home, duplex, bed and breakfast, or a home-based business. With plenty of space and level areas for development, the property invites endless possibilities for those looking to enjoy the Muskoka and Almaguin lifestyle. Whether you're planning a year-round residence, a retreat for friends and family, or a business venture, this acreage offers the privacy and convenience rarely found together. (id:54532)
72235 Lakeshore Drive, R.r. #1 Drive
Bluewater, Ontario
Beautiful Home with 5 (3+2) bedrooms and 3 (2+1) bathrooms - Short Term Lease - 9km from Grand Bend. Now scheduling bookings for Fall/winter 2024-25 Experience the beautiful fall colours and explore the winter snowmobile trails. Nov 1 - April 30 (6 months) - $2,900 per month. Imagine a completely Furnished Luxury Vacation Home with all the Amenities to include: Double fireplace in the open concept living room and also facing the master suite, central air, high speed Internet, dvd player, whirlpool bathtub, rain shower with power jets, laundry, full service kitchen w/ two fridges, range, butlers kitchen, water cooler and dishwasher. 7 person hot tub. Conveniently located on the shores of Lake Huron just minutes north of Grand Bend's main attractions. Slight views of the lake from the backyard and dining room, with only a 2 minute walk to a private beach where you will enjoy breathtaking sunsets, beautiful sands and clear clean water. After viewing the sunset on the deck above the beach, gather around the fire pit to indulge in some s'mores. This property and the surrounding area really makes you appreciate and enjoy both nature and wildlife in every season. Tenants to pay for internet and Cable. (id:54532)
5 Ma Lane
Mcdougall, Ontario
Welcome to Ma Lane on Georgian Bay - a rare opportunity to create your dream retreat along the pristine shores of Barrys Channel. This newly created 1.63-acre waterfront parcel offers 237 feet of natural shoreline and sweeping westerly vistas that capture some of the most dramatic sunsets Northern Ontario has to offer. Enjoy year-round road access and an elevated vantage point, where gentle breezes roll in across Elizabeth Island, a natural barrier island that shelters your waterfront, ensuring a calm haven for boats and water toys alike. Perfectly positioned just minutes from local boat launches, the Parry Sound Golf & Country Club and the vibrant Town of Parry Sound, this property combines seclusion with convenience. Major highways are easily accessible and the GTA is less than two hours away, making weekend escapes or extended stays effortless. HST is in addition to the purchase price and property taxes are yet to be assessed. One of only four waterfront lots available, this is a truly exceptional canvas on which to design and build the lifestyle you've always envisioned. The possibilities are endless and the journey begins here. (id:54532)
7 Ma Lane
Mcdougall, Ontario
Welcome to Ma Lane on Georgian Bay - a rare opportunity to create your dream retreat along the pristine shores of Barry's Channel. This newly created almost 2-acre waterfront parcel with brand new well offers 209 feet of natural shoreline and sweeping westerly vistas that capture some of the most dramatic sunsets Northern Ontario has to offer. Enjoy year-round road access and an elevated vantage point, where gentle breezes roll in across Elizabeth Island, a natural barrier island that shelters your waterfront, ensuring a calm haven for boats and water toys alike. Perfectly positioned just minutes from local boat launches, the Parry Sound Golf & Country Club and the vibrant Town of Parry Sound, this property combines seclusion with convenience. Major highways are easily accessible and the GTA is less than two hours away, making weekend escapes or extended stays effortless. HST is in addition to the purchase price and property taxes are yet to be assessed. One of only four waterfront lots available, this is a truly exceptional canvas on which to design and build the lifestyle you've always envisioned. The possibilities are endless and the journey begins here. (id:54532)
1 Ma Lane
Mcdougall, Ontario
Welcome to Ma Lane on Georgian Bay - a rare opportunity to create your dream retreat along the pristine shores of Barry's Channel. This newly created 1.6-acre waterfront parcel offers 187 feet of natural shoreline and sweeping westerly vistas that capture some of the most dramatic sunsets Northern Ontario has to offer. Enjoy year-round road access and an elevated vantage point, where gentle breezes roll in across Elizabeth Island, a natural barrier island that shelters your waterfront, ensuring a calm haven for boats and water toys alike. Perfectly positioned just minutes from local boat launches, the Parry Sound Golf & Country Club and the vibrant Town of Parry Sound, this property combines seclusion with convenience. Major highways are easily accessible, and the GTA is less than two hours away, making weekend escapes or extended stays effortless. HST is in addition to the purchase price, and property taxes are yet to be assessed. One of only four waterfront lots available, this is a truly exceptional canvas on which to design and build the lifestyle you've always envisioned. The possibilities are endless and the journey begins here. (id:54532)
3 Ma Lane
Mcdougall, Ontario
Welcome to Ma Lane on Georgian Bay - a rare opportunity to create your dream retreat along the pristine shores of Barrys Channel. This newly created 1.4-acre waterfront parcel offers almost 200 feet of natural shoreline and sweeping westerly vistas that capture some of the most dramatic sunsets Northern Ontario has to offer. Enjoy year-round road access and an elevated vantage point, where gentle breezes roll in across Elizabeth Island, a natural barrier island that shelters your waterfront, ensuring a calm haven for boats and water toys alike. Perfectly positioned just minutes from local boat launches, the Parry Sound Golf & Country Club and the vibrant Town of Parry Sound, this property combines seclusion with convenience. Major highways are easily accessible and the GTA is less than two hours away, making weekend escapes or extended stays effortless. HST is in addition to the purchase price and property taxes are yet to be assessed. One of only four waterfront lots available, this is a truly exceptional canvas on which to design and build the lifestyle you've always envisioned. The possibilities are endless and the journey begins here. (id:54532)
462028 Concession 24
Georgian Bluffs, Ontario
"Stunning Post & Beam" Custom Built Country Property on "2 ACRES." Walls and Ceilings are done with Thermal Insulated Panels making this Home very Energy Efficient to Heat or Cool. Many updates including all floors [except lower level], Appliances, Counters, 2- Bathrooms, All interior painting, and Wood Stove. Garage is Heated & Insulated with Running Water for all your Toys or Workshop Projects. Lake Access to Georgian Bay very close by with a Public Boat Launch to enjoy all your summers Toys. Amenities, Hospital, Dentist, Dining, School and Park's & Recreation are all just a very short drive to The Town of Wiarton. (id:54532)

