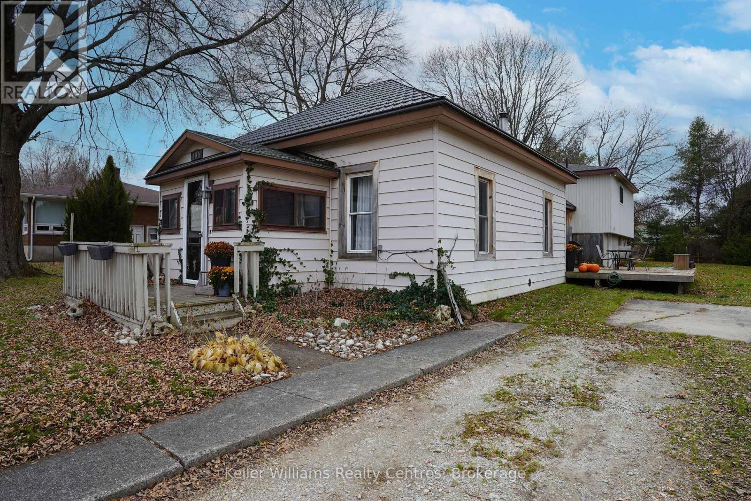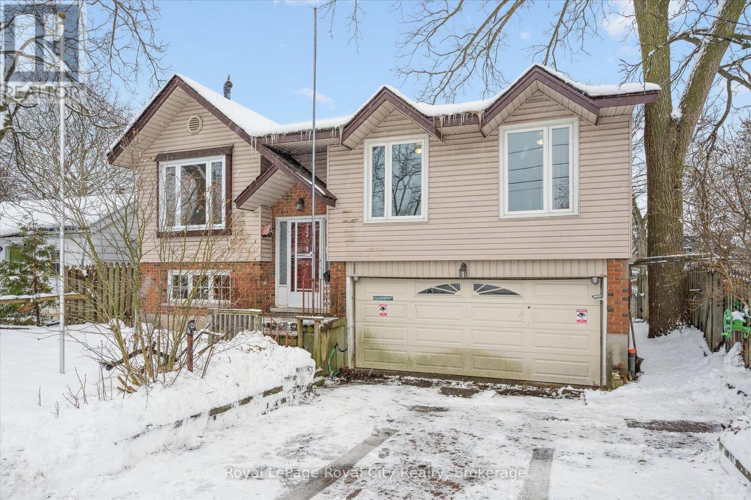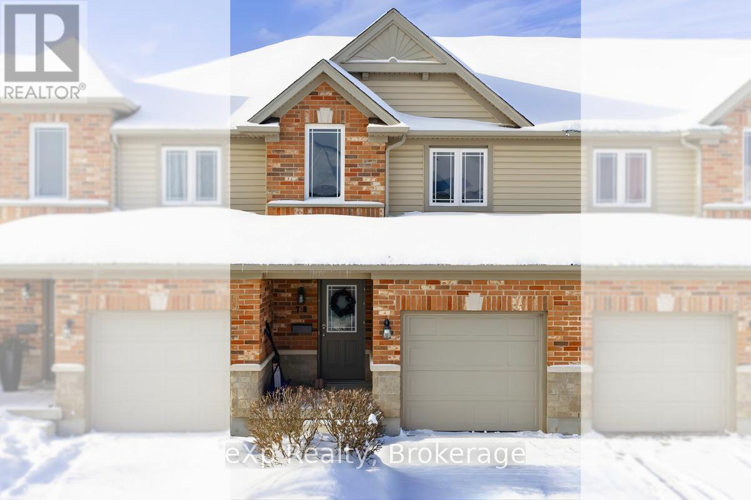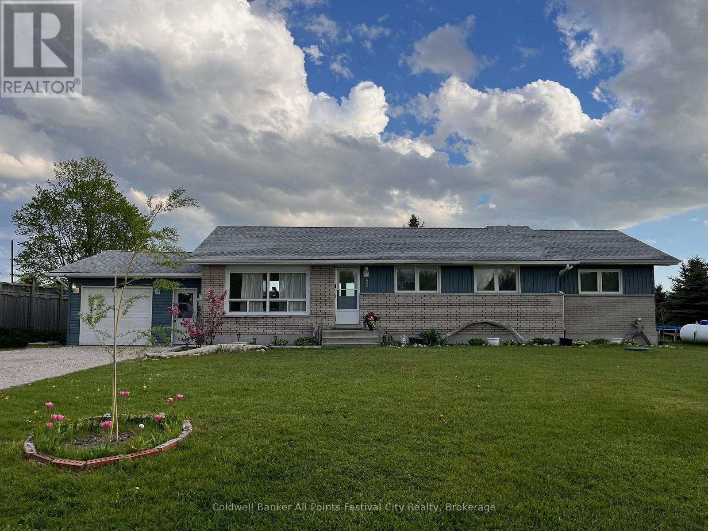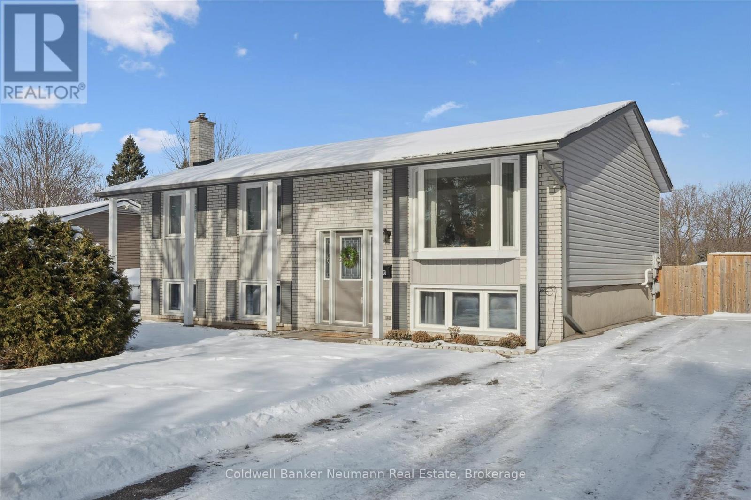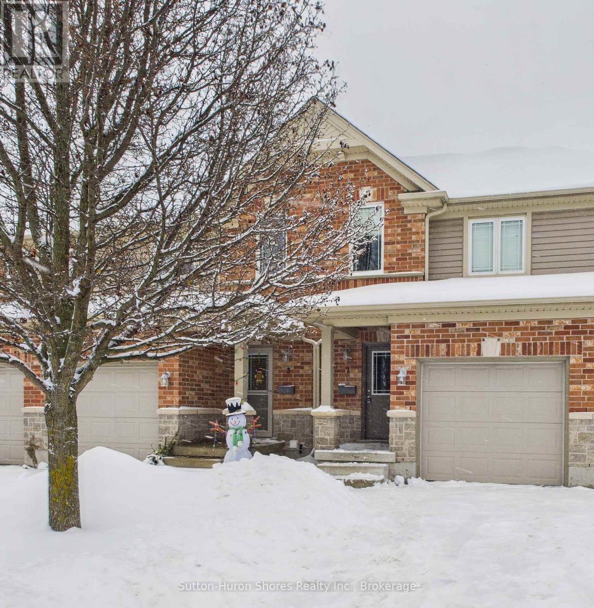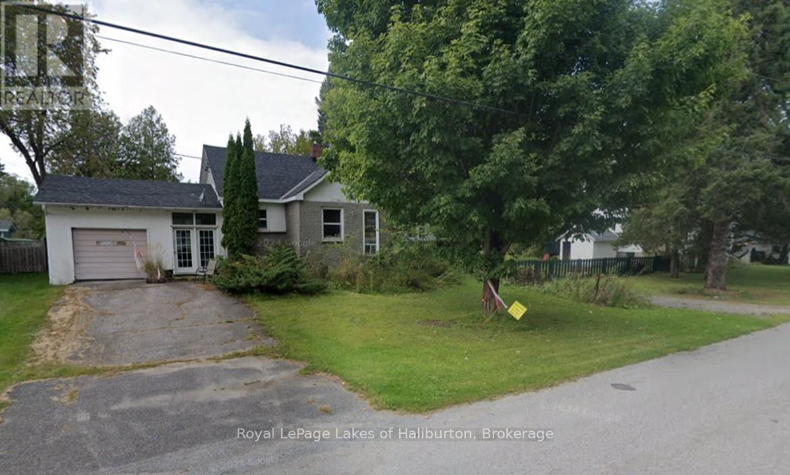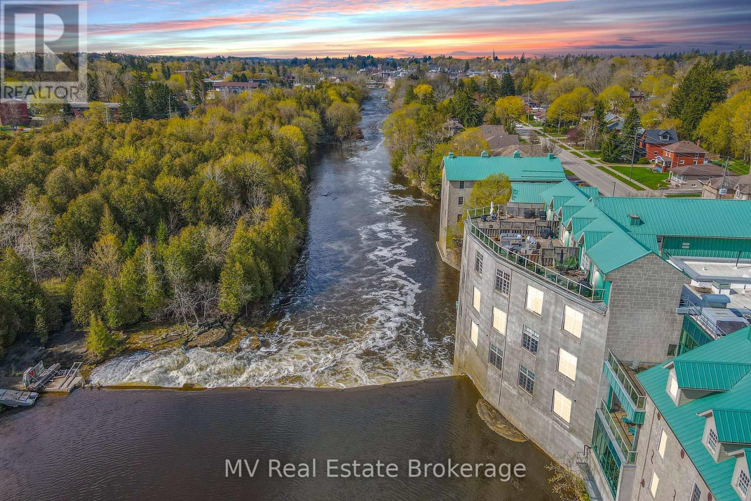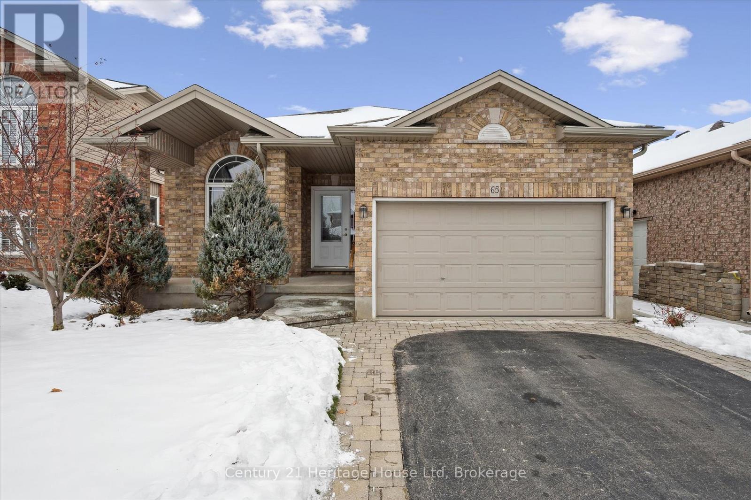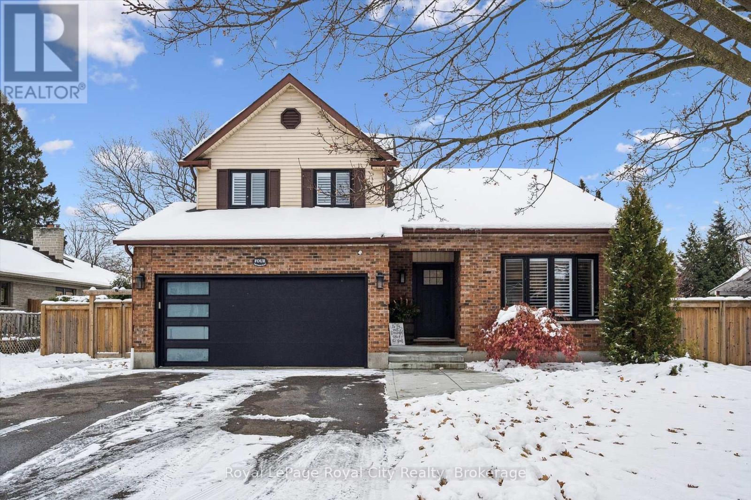1445 Cedar Point Road
Tiny, Ontario
Tucked away on a secluded 1.2-acre lot, this one-of-a-kind log home offers the perfect blend of rustic charm and peaceful living. If you're seeking space, privacy, and potential, look no further. Inside, you'll find a warm and inviting layout featuring a kitchen, cozy living room with fireplace, 3 bedrooms, and 2 bathrooms. Whether you're enjoying quiet nights in or hosting guests, this home has the space and comfort to accommodate your lifestyle. Outside, a large shop/garage provides plenty of room for hobbies and storage. Bonus: This property also generates extra income from a new Rogers tower, inquire for more details. Located in a serene setting, this is a rare opportunity to own a private retreat with both character and income potential. Don't miss out - call today to learn more! (id:54532)
494 Isaac Street
South Bruce Peninsula, Ontario
Large Starter Home With Potential Granny Suite or Separate Self Contained Apartment With View Of Colpoy's Bay [ Georgian Bay ]. Walking Distance to All The Town Of Wiarton Amenities Including a Waterfront Park, Arena, Hospital & Shopping. The Newer Addition With Fully Finished Upper Level And Potential Self Contained Apartment In Lower Level Was Built To R2000 Standards And Just Needs Interior Finished To Your Specs. Also Has A Separate Ground Level Walkout. 5 Bedrooms And 2 Bathrooms with a Home Office [FIBER OPTIC INTERNET] Is Just Waiting For Your Creative Touch. Nice Size Lot Completes This Package 68 Feet X 158 Feet Deep. 494 ISAAC STREET IS A WONDERFUL OPPORTUNITY TO CALL HOME.................. (id:54532)
224 Delhi Street
Guelph, Ontario
Step back into 1977 with this solid raised bungalow, perfectly situated in a quiet, established neighbourhood defined by mature trees. This 3-bedroom, 2-bathroom family home has only had one owner and it has "good bones" but is undeniably stuck in time, waiting for someone with vision to bring it into the 21st century. The raised bungalow layout offers excellent potential, providing distinct living areas and large windows on the lower level that invite natural light. While the interior currently boasts vintage finishes, they serve as a blank canvas for your modern design dreams. This is a rare opportunity to build significant equity in a desirable community. Whether you are an investor, flipper, or a family looking to put in sweat equity to create your forever home, this property is the perfect project. Bring your contractor, your toolbox, and your imagination-this sleeping beauty is ready for its wake-up call. **Furnace and A/C are newer 2023 and are owned. Water heater owned, Roof approx 10years old (id:54532)
78 - 409 Joseph Street
Saugeen Shores, Ontario
Welcome to this move-in ready, fully finished townhouse condo, thoughtfully laid out for comfortable and convenient family living. Featuring 3 bedrooms, 3 bathrooms (2 full and one half-bath), and a single-car attached garage, this neat and tidy home offers both space and style. Main Floor: The open-concept design flows seamlessly from the eat-in kitchen to the main floor living space. Enjoy hardwood in the living room and ceramic tile in the kitchen and main hall. A convenient 2-piece powder room is located near the garage entrance. Outdoor Living: Sliding doors lead from the living area to a partially fenced patio, perfect for outdoor entertaining. Second Storey: features a large primary bedroom with spacious double closets, plus two additional bedrooms and a 4-piece bathroom. Finished Basement: The lower level has been completely finished, offering a fantastic bonus space. It includes a large family room, a 3-piece bath, and a dedicated laundry room, both of which feature the comfort of in-floor heating. Located in a desirable neighbourhood, this condo offers incredible access and convenience. It is within walking distance to schools and for beach lovers, you are only a 20-minute walk to the beautiful Port Elgin Main Beach! Enjoy a low-maintenance lifestyle with condo fees of only $345/month. (id:54532)
34889 Black's Point Road
Central Huron, Ontario
Introducing 34889 Black's Point Road - just minutes south of Goderich with beach access at the end of the road! This 4 main floor bedroom spacious bungalow offers a country backdrop with the conveniences and amenities Goderich has to offer. Set on nearly half an acre, this property features a brand new, beautifully renovated kitchen with stunning hardware, farm house sink, butcher block counter and coffee nook. The open concept floor plan makes family life and hosting easy. Enjoy the convenience of main floor laundry and a primary bedroom with ensuite. Two updated bathrooms round out the main floor. The full basement offers development potential for extra living space or workshop and incredible storage. A single car attached garage and spacious driveway are ideal and the Generac generator and newer septic system make rural living easy here - countless updates over recent years as well. Reach out today for more on this little bit of country living close to town. (id:54532)
132 June Street
Hamilton, Ontario
A Home Where Care, Opportunity, and Community Meet! There's something special about a home that's been truly loved. You feel it the moment you arrive. The quiet pride of ownership. The sense that every corner has been cared for, not rushed, not neglected, just steadily and thoughtfully maintained over time.That's exactly the story at 132 June Street. Set on an impressive 45 x 163 foot lot, this charming bungalow offers something that's becoming increasingly rare-space. Space to breathe, to expand, to imagine gardens, gatherings, or future possibilities that stretch far beyond the house itself. And tucked neatly alongside it, a detached double garage stands. Perfect for vehicles, storage, a workshop, or the kind of practical value both families and investors truly appreciate. Inside, the home continues its story of impeccable care. This bungalow has been immaculately maintained, offering peace of mind from day one. The main floor features three bright and welcoming bedrooms, ideal for a growing family or dependable long-term tenants. But the opportunity doesn't stop there. A separate entrance to the basement opens the door to flexibility and income potential. Whether you envision a self-contained apartment, an in-law suite, or a mortgage helper, this layout allows the home to support you in more ways than one. For investors, it's a smart, strategic setup. For families, it's the comfort of knowing your home can grow with your needs. Then there's the neighbourhood, one of Hamilton's most loved pockets. June Street sits within a mature, established community where neighbours still wave, streets are lined with trees, and everyday conveniences are just minutes away. Close to schools, parks, transit, shopping, and highway access, this is a location that tenants want and homeowners stay in. This is a home that tells a complete story of care, opportunity, and lasting value. A place where today feels settled, and tomorrow feels full of possibility. (id:54532)
150 Applewood Crescent
Guelph, Ontario
Welcome to 150 Applewood Crescent, a bright and welcoming detached raised bungalow located in Guelph's highly sought-after Willow/Junction neighbourhood. This thoughtfully cared-for 3 + 1 bedroom, 2 full bathroom family home offers a blend of comfort, functionality, and meaningful updates that make it truly move-in ready. The main floor features an inviting living and dining area filled with natural light, a well-laid-out kitchen with plenty of storage, and three comfortable bedrooms suited for families, guests, or a home office. The beautifully renovated main bathroom (2025) and fresh main-floor paint further elevate the space with a clean, modern feel. Downstairs, the finished lower level expands the home even further, offering a spacious recreation room, large windows, an additional bedroom, and a second full bathroom, ideal for guests, teens, in-laws, or a private workspace. This level's flexibility makes it perfect for entertainment, multi-generational living, or creating separate zones for work and relaxation. Significant updates throughout include newer siding, eavestroughs, gutter guards (2018), a repaved driveway (2018), furnace (2017), and a full roof replacement in 2025, providing peace of mind and long-term value. The location is a standout feature. Set on a quiet, tree-lined street, this property is steps from parks, schools, transit, and everyday amenities. Norm Jary Park, Willow Road Public School, local shops, and restaurants are all within walking distance, while downtown Guelph, the GO Station, and key commuter routes are just minutes away. Loved for its mature trees, community atmosphere, and walkability, the Willow/Junction neighbourhood continues to be one of Guelph's most cherished areas. With its updated interior, flexible layout, and exceptional setting, 150 Applewood Crescent offers a rare opportunity to settle into a truly established and well-connected community. Simply move in and enjoy. (id:54532)
2 - 409 Joseph Street
Saugeen Shores, Ontario
This beautifully refreshed fully renovated condo, from top to bottom (almost $30k), combines comfort and convenience with new flooring throughout, fresh paint, and a modern kitchen backsplash. The home features three bedrooms on the upper level, a main-floor powder room, full bathrooms both upstairs and in the basement, and in-unit laundry located in the lower level. Set in a family-friendly area close to parks and Northport School, this property offers an ideal location for everyday living. The monthly maintenance fee includes grass cutting, garbage and recycling, snow removal other than the unit's driveway, building insurance, and common elements, providing a truly low-maintenance lifestyle. (id:54532)
3 Anson Street
Minden Hills, Ontario
DOWNTOWN WATERFRONT LIVING. Welcome to 3 Anson Street in downtown Minden. This mid-century raised brick bungalow is ready for your renovation plans. Just steps away from main street and the lovely River Walk. All day sun exposure. A lively downtown summer scene in the heart of cottage country. Park the car and walk or bicycle your way to all of the town's amenities or boat or float down the Gull River to Gull Lake itself. A solid set of concrete steps lead to your own waterfront. A dock is easily added. A very private setting considering its downtown location. An attached garage is ready for use and is connected to the main house by a large heated foyer. The backyard is easily fenced in for kids and pets. This cozy raised bungalow offers 1100 square feet of main floor space and another 900 square feet in the basement. It features and open concept kitchen, dining and living room setting with 2 riverside bedrooms and a 4-piece bath. Downstairs is framed in for 2 additional bedrooms, a recreation room and large utility room with washer a dryer. There is a spot for a woodstove already roughed in. This home is on town water and sewers. The asphalt shingles are 5 years old and have and estimated 15+ years of life remaining according to the Inspector. This home will require a renovation to bring it up to modern standards. The forced air oil furnace is in good operating condition and the oil tank was replaced in 2023. An easy upgrade to a heat pump system. 200 amp service. A full- home inspection report is available. The current insurance provider is local and has no problem insuring the oil furnace and tank. It is an easy 20 minute boat ride downstream to Gull Lake for all of your watersports. Just over 2 hours from the GTA. (id:54532)
104 - 478 St Andrew Street E
Centre Wellington, Ontario
Heritage Charm Meets Riverside Serenity. A rare opportunity to downsize without compromise: Suite 104 at the Fergus Mill offers unmatched value with **12 months of condo fees included in the purchase**, giving you a worry-free start to homeownership. Set in one of Centre Wellington's most iconic buildings, this ground-level condo blends historic character with modern comfort. It features soaring ceilings, hardwood floors, and oversized windows that frame breathtaking views of the Grand River Falls. Thoughtfully designed for ease and elegance, the spacious 1-bedroom-plus-den layout includes two full bathrooms, a beautifully updated kitchen with high-end appliances, and a cozy fireplace perfect for quiet evenings. Enjoy direct access to scenic walking trails, patios, and tranquil waterfront views. Located just steps from downtown Fergus with its cafes, shops, and restaurants and minutes from the lively village of Elora. Explore nearby St. Jacobs and its famous farmers' market, or head into Kitchener-Waterloo for vibrant city life, all within a 30-minute drive. Stratford's acclaimed theatre district and Lake Huron's cottage country are also nearby for easy escapes. With two parking spaces (including a private garage), a personal storage locker, and pet-friendly amenities, this turnkey suite is truly the complete package. Whether you're retiring, rightsizing, or seeking a peaceful pace of life, this is your front-row seat to nature, community, and timeless architecture. (id:54532)
65 Norton Drive
Guelph, Ontario
Welcome to 65 Norton Drive, located on a quiet part of this East end neighbourhood and backing on farmland you have a very private spot to call home. Situated on a 39 by 120 foot lot, this bungalow offers 1405 sq ft on the main level and another 1429 sq ft in the unfinished basement offering the opportunity to have a future total living space of 2834 sq ft. From the front entrance you are welcomed by a double drive with an interlock brick border, a nice sized front porch to unwind on and a comfortable front entry to welcome family and friends. The Kitchen offers plenty of counter space, a long breakfast bar, attractive backsplash, and stainless steel Kitchenaid appliances - space for more than one cook! The living room offers an 18 foot by 18 foot space to entertain or just relax and overlooks the quiet and very private rear deck and gardens (NO REAR NEIGHBOURS!). The formal dining space will easily fit your dining table and seat 6-8 people for gatherings - OR - this space can easily be converted into bedroom number 3!! The primary suite is large enough for your King sized bed with room left for your dressers, and don't forget the walk in closet -- and a private 4 pc ensuite bath. The second bedroom is Queen sized with room for a dresser and offers a good sized closet. The laundry room is just off the garage and is spacious with matching LG washer and dryer complete with drawer stands.Just off the Laundry room you have two handy coat closets. The oversized 1.5 car garage measures 19 ft 11 in by 14 ft 10 in. Pride of ownership is evident in this longtime loved home, ready for your family to start your new chapter. Close to schools and surround by parks and trails. This gem will check off plenty of those must haves! (id:54532)
4 Gryphon Place
Guelph, Ontario
This beautifully updated 3+1 bedroom, 3+1 bathroom home is completely move-in ready and located in Guelph's highly sought-after south end-close to the University of Guelph, Stone Road Mall, schools, parks, amenities, and convenient highway access. Finished from top to bottom with modern style and high-quality craftsmanship, this home offers an exceptional living experience both inside and out.The standout feature is the stunning Scandinavian-inspired chef's kitchen, designed with premium Gaggenau appliances, a sleek induction cooktop, undermount integrated venting system, convection steam oven, separate convection wall oven combo, built-in plumbed cappuccino machine, and an R/O water filtration system. Every detail has been thoughtfully curated for both beauty and performance.The spacious main floor flows effortlessly into bright living and dining areas, while the fully finished lower level provides an additional bedroom, full bath, and generous living space-ideal for extended family, guests, or your teenager. Outside, the large private backyard offers endless room to relax, entertain, and play.This home also features a built-in entertainment system and two separate furnaces, including one dedicated solely to the basement for added comfort and efficiency. With countless upgrades throughout, this property must be seen in person to truly appreciate the level of quality and care that has gone into every space.Move-in ready, stylish, and set in one of Guelph's most desirable neighbourhoods-this is a rare opportunity you won't want to miss. (id:54532)


