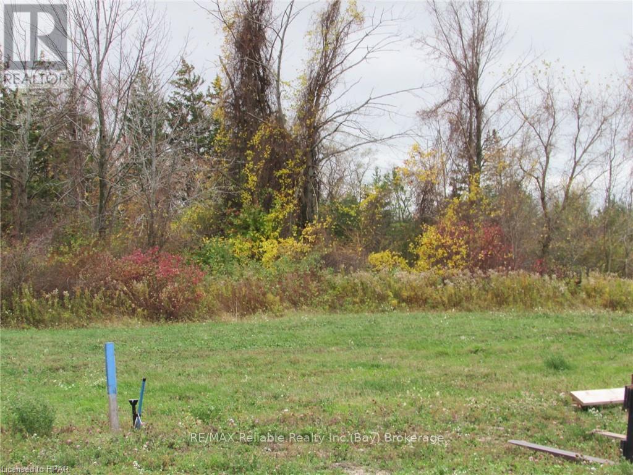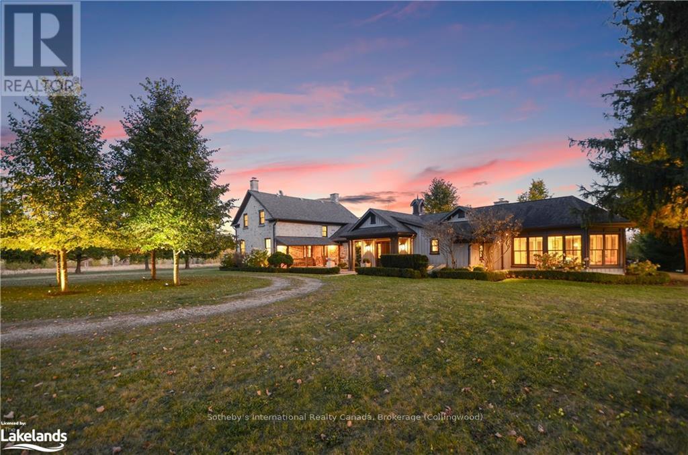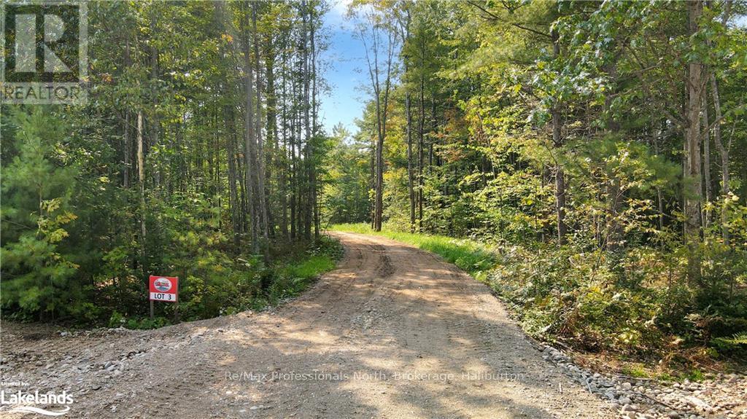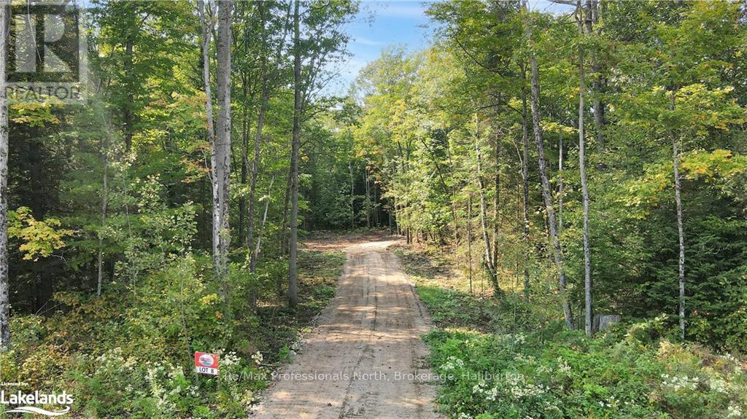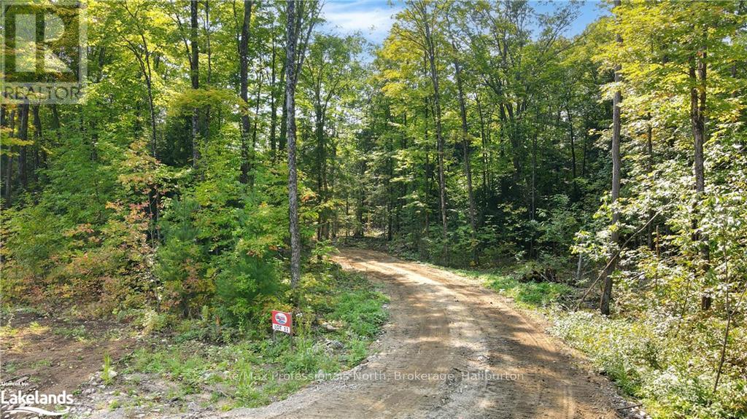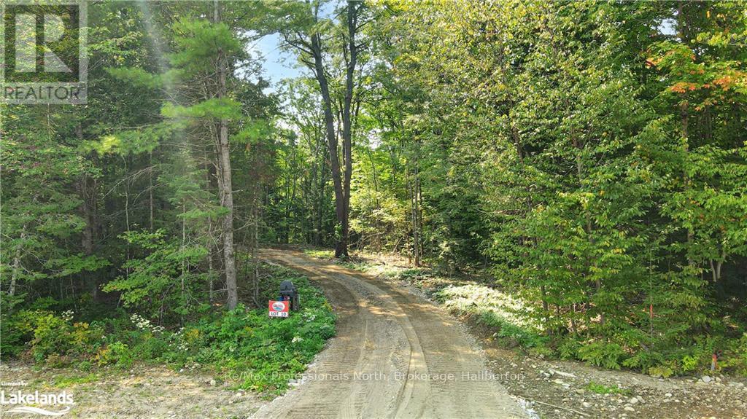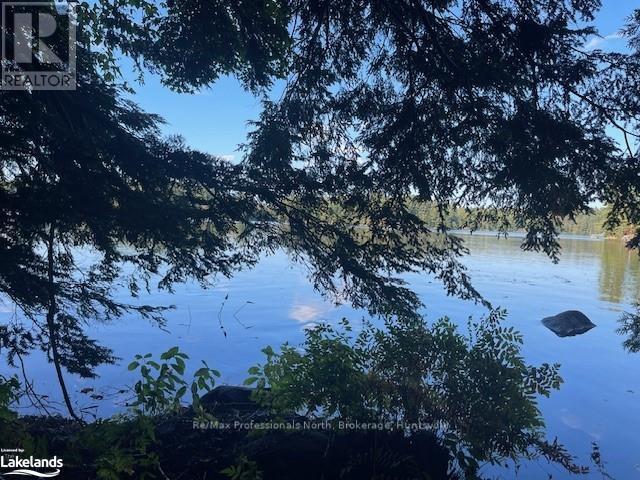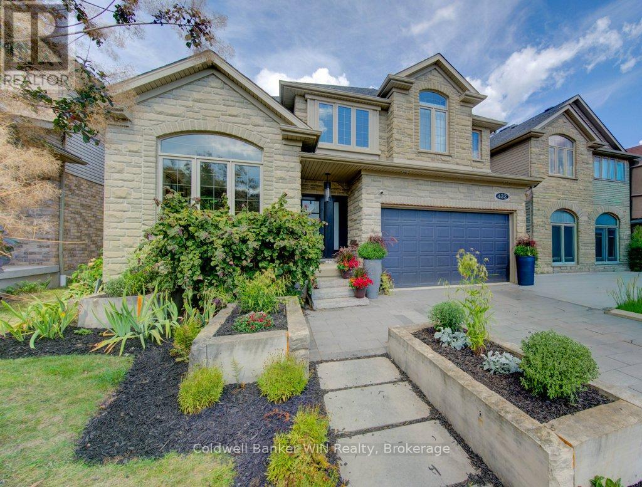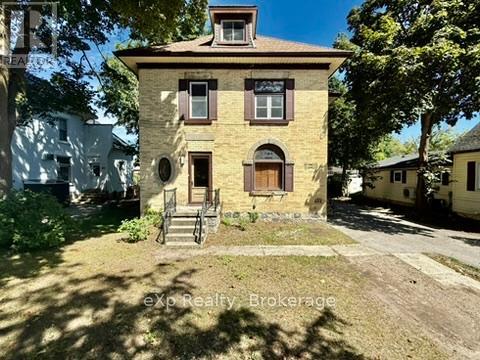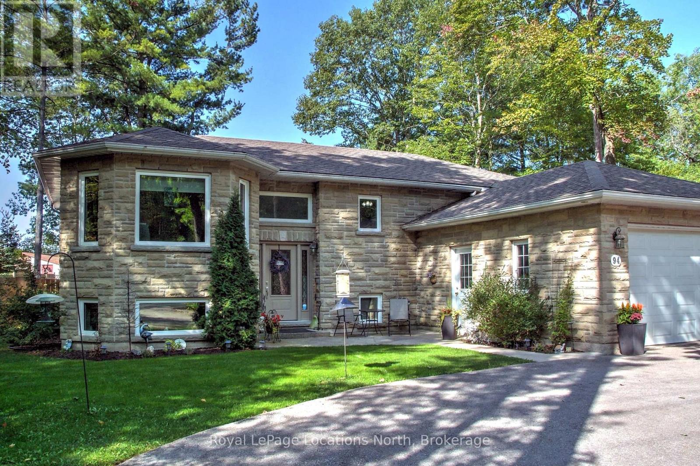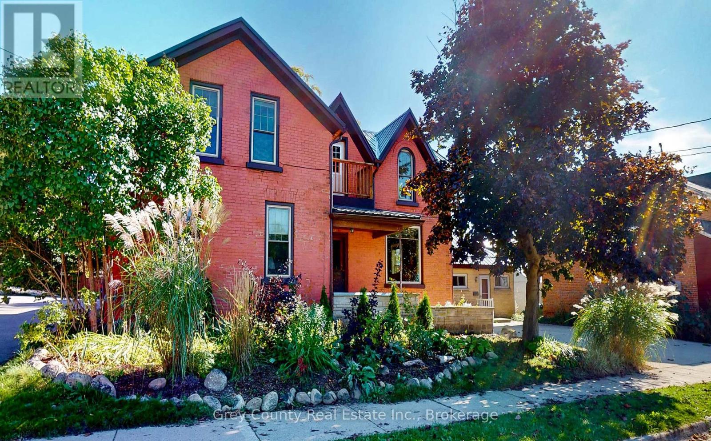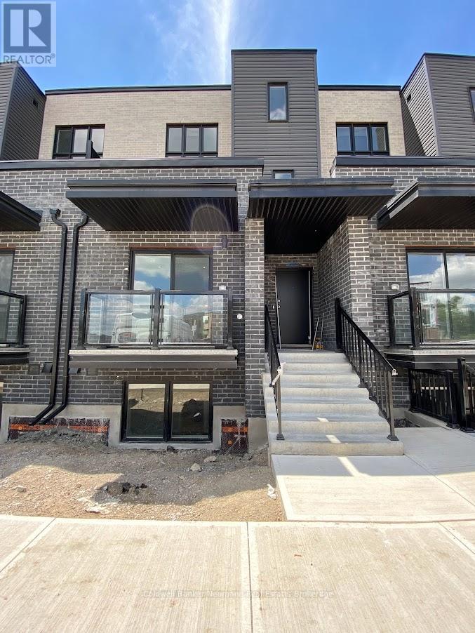2 Thimbleweed Drive
Bluewater, Ontario
Corner building lot in Bayfield?s west side near the beach. Located in picturesque ?Bayfield Meadows? these spacious building lots are fully serviced including fibre internet. Short walk to historic ?Main Street?, downtown shops & restaurants. HST is applicable. All Buyers to contract new builds through developer. New builds to be started within 12 months of purchase of lot. Municipality of Bluewater Development fee is in addition to purchase price. (id:54532)
234520 Concession 2 Wgr Road
West Grey, Ontario
Discover tranquility across 486 acres of historic countryside, anchored by a beautifully preserved 1850s stone farmhouse, cherished by just five previous families. Designed by Oakville/Toronto architect Gren Weis, the residence combines modern luxury with timeless character, featuring a chef?s kitchen, a spacious great room, a sunroom, a screened-in outdoor summer room, and a heated dining gazebo. A short stroll leads to the lakeside guest house, passing the original 1919 barn and shed, and the remains of a century-old barn foundation, transformed into a charming garden for gatherings. This timber-frame guest house offers sweeping lake views, three bedrooms, two full bathrooms, and a finished lower level with a walkout. Wander through scenic trails that wind through fields and forests. Recreational highlights include a private tennis court, an inviting in-ground pool, and a firepit for starlit evenings. Complete privacy awaits, with meticulously maintained gardens blending modern landscaping with classic architecture. As you enter under a canopy of mature spruce trees, the secluded beauty of the property unfolds. Endless views and breathtaking sunsets make this retreat truly rare and cherished. Sq Ft includes Guest House (id:54532)
Lot 2
Algonquin Highlands, Ontario
Be the first to buy in this brand, new development located only a short distance to the town of Carnarvon where you will find great dining and other amenities.\r\nThis brand new development offers 17 river front lots ready the next chapter. The driveways have all been installed, building sites are cleared hydro will be to lot lines as well as drilled wells on each lot. You won?t find a bad lot on the entire site. Very level driveways coming in off the main road. Each lot it a little different but all have great access to the Kennisis river.\r\nLots 1-10 offer slower moving water where you would be able to get a small aluminum boat or sea doo into Halls Lake. Lots 11 to 17 you will hear the rush of the water from the front porch. For more details give a call. (id:54532)
Lot 8
Algonquin Highlands, Ontario
Be the first to buy in this brand, new development located only a short distance to the town of Carnarvon where you will find great dining and other amenities. This brand new development offers 17 river front lots ready for the next chapter. The driveways have all been installed, building sites are cleared hydro will be to lot lines as well as drilled wells on each lot. You won?t find a bad lot on the entire site. Very level driveways coming in off the main road. Each lot it a little different but all have great access to the Kennisis river.\r\nLots 1-10 offer slower moving water where you would be able to get a small aluminum boat or sea doo into halls lake. Lots 11 to 17 you will hear the rush of the water from the front porch. For more details give a call. (id:54532)
Lot 11
Algonquin Highlands, Ontario
Be the first to buy in this brand, new development located only a short distance to the town of Carnarvon where you will find great dining and other amenities. This brand new development offers 17 river front lots ready for the next chapter. The driveways have all been installed, building sites are cleared hydro will be to lot lines as well as drilled wells on each lot. You won?t find a bad lot on the entire site. Very level driveways coming in off the main road. Each lot it a little different but all have great access to the Kennisis river.\r\nLots 1-10 offer slower moving water where you would be able to get a small aluminum boat or sea doo into halls lake. Lots 11 to 17 you will hear the rush of the water from the front porch. For more details give a call. (id:54532)
Lot 10
Algonquin Highlands, Ontario
Be the first to buy in this brand, new development located only a short distance to the town of Carnarvon where you will find great dining and other amenities. This brand new development offers 17 river front lots ready for the next chapter. The driveways have all been installed, building sites are cleared hydro will be to lot lines as well as drilled wells on each lot. You won?t find a bad lot on the entire site. Very level driveways coming in off the main road. Each lot it a little different but all have great access to the Kennisis river.\r\nLots 1-10 offer slower moving water where you would be able to get a small aluminum boat or sea doo into halls lake. Lots 11 to 17 you will hear the rush of the water from the front porch. For more details give a call. (id:54532)
3 Stone Gate Lane
Bracebridge, Ontario
Introducing an exceptional 5.8-acre lakefront lot on the pristine shores of Prospect Lake. Featuring 288 feet of clean, sandy shoreline, this wooded paradise offers the perfect setting for your dream home. With a gentle slope ideal for a walkout basement, this property combines natural beauty with practical convenience. Just a short 15-minute drive east of Bracebridge, it?s the perfect location for those seeking a peaceful retreat close to town amenities. Don?t miss the opportunity to build in one of Muskoka?s most serene environments. (id:54532)
422 Rideau River Street
Waterloo, Ontario
Welcome to 422 Rideau River Street, a luxurious 2-storey home in the highly sought-after Conservation Meadows. From the moment you step onto the stone staircase and through the front door, every detail speaks of elegance and comfort. The main level showcases hand-scraped hardwood floors and a chef-inspired kitchen with marble accents, custom cabinetry, induction cooktop, industrial hood, double oven, and seamless Gaggineau appliances. A butlers pantry with under-cabinet lighting makes entertaining effortless. Gather in the family room by the gas fireplace or relax in the vaulted-ceiling living room. A 2-pc bath with imported Italian tile and laundry with pet wash station complete the level. Up the glass staircase, discover the show stopping primary suite, a retreat that feels like a boutique hotel. Double doors open to a serene vestibule leading into a spacious, light-filled sanctuary. Storage is abundant with a walk-in closet, a second walk-through closet, and a custom dressing room. The ensuite is pure indulgence, featuring an oversized glass shower and a volcanic rock soaker tub that holds warmth for long, restorative baths. Every detail invites you to slow down and recharge. Three additional bedrooms and a 5-pc bath with cheater ensuite access complete this floor. The walk-out basement is designed for living and play, with a large rec room, AV room for home Sonos, bedroom, 3-pc bath, and a whimsical built-in Fairy House treehouse loft. Outside, the fully fenced yard features a gazebo, container gardens, and peaceful views of the woodlot and pond; no rear neighbours. This is more than a home, its a lifestyle. (id:54532)
531 11th Avenue
Hanover, Ontario
Welcome to 531 11th Avenue in the town of Hanover. This traditional yellow brick two storey home sits on an oversized 200 foot lot and has a new tiny home situated on the property. This home offers elegant woodwork throughout as well as pocket doors showcasing the era of this home. The main level has ample living space with a dining room, living room, eat in kitchen and large foyer off of the front entryway. Upstairs you will find three nice sized bedrooms and an updated full bathroom. The attic space is finished for additional living space and is currently being used as a bedroom. The large lot also has a good sized shop for additional storage or a place to tinker. The furnace, central air and water softener have all been updated and are only 3-4 years old. If youre looking for a family home, or need the extra space out back, then this spot is for you. (id:54532)
94 Oxbow Park Drive
Wasaga Beach, Ontario
Location, Location, Location! Welcome to this lovely home just steps from the tranquil Nottawasaga River. This beautifully maintained 4 bedroom, 3 bathroom sits on a generous , tree lined lot. Located across from protected Ministry Forest, this property offers privacy and located across the street from scenic walking trails. Inside you'll find a spacious layout perfect for families. The main level features a custom maple kitchen with hardwood floors throughout, leading into the spacious living room. Doors from the dining area lead to a back deck to enjoy the large backyard, with firepit where you can relax and have your morning coffee or enjoy the sunsets that Wasaga Beach is known for. Finished basement includes a spacious bedroom, 3-pc bathroom, and a cozy family room with a 3-sided gas fireplace. Inside entrance to the double car garage. New gutter guards were installed in 2020, Other upgrades include Triple-pane front door and windows (2018), custom window shades, shingles (2017), and sump pump (2017), flooring (2020). New shed (2022) , fence 2022, SS refrigerator 2025. Close to shopping, banks, restaurants and the beach, this home provides all the comforts of town living while maintaining the tranquility of a rural setting. (id:54532)
29 Main Street E
Grey Highlands, Ontario
As you step through the front door, a welcoming foyer greets you, and the warmth of the original details invites further exploration. To the right, you'll find the dining room bathed in natural light. The century-home charm is undeniable, with high ceilings, detailed moldings, and original hardwood floors. The living room is expansive, offering endless possibilities. Built-in bookshelves provide the perfect backdrop for a cozy reading nook. The kitchen is a beautiful blend of old and new, featuring plenty of space for casual dining. There's an area for an eat-in kitchen table and a traditional woodstove, adding rustic charm while keeping the home toasty during the winter months. Laundry and a four-piece bath on the main level enhance the home's functionality. Just off the kitchen, you'll find a space that was once used as an office, but it could easily be transformed into a sunroom, den, or art studio and highlighted by its south-facing windows, which frame a lovely view of the backyard. Step outside, and you're in for a treat the patio offers a peaceful retreat for morning coffees, overlooking a picturesque backyard. Located just steps from the main intersection in Markdale, this home is in a prime location. You're within walking distance of essential services like the hospital and shopping. (id:54532)
23 - 235 Chapel Hill Drive
Kitchener, Ontario
Welcome to 235 Chapel Hill Drive #23, a modern stacked townhome in the sought-after Doon South community. Built just 3 years ago, this stylish home features 3 spacious bedrooms, 2.5 upgraded bathrooms, and a thoughtfully designed open-concept layout.Enjoy a completely carpet-free interior across both levels, with sleek vinyl flooring throughout. The bright living room is enhanced with pot lights, while the chef-inspired kitchen offers quartz countertops, a large island, upgraded soft-close cabinetry, subway tile backsplash, and stainless steel appliances.Perfectly located just minutes from Highway 401, Conestoga College, schools, parks, scenic trails, shopping, transit, and everyday amenities with city bus service nearby for added convenience.Complete with one parking space, this home blends modern finishes with practical comfort ideal for todays lifestyle. (Bonus: the space feels even larger in person!) (id:54532)

