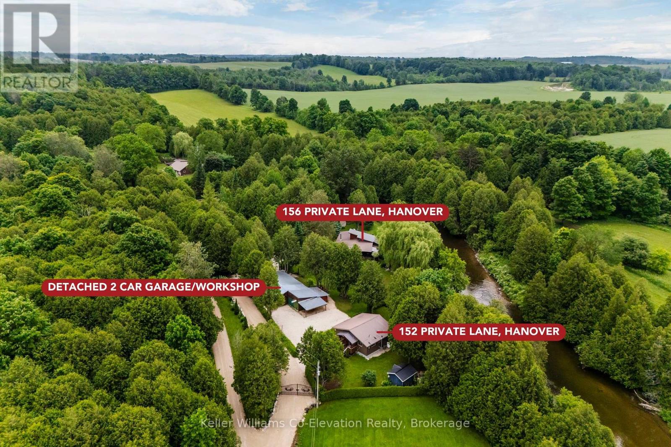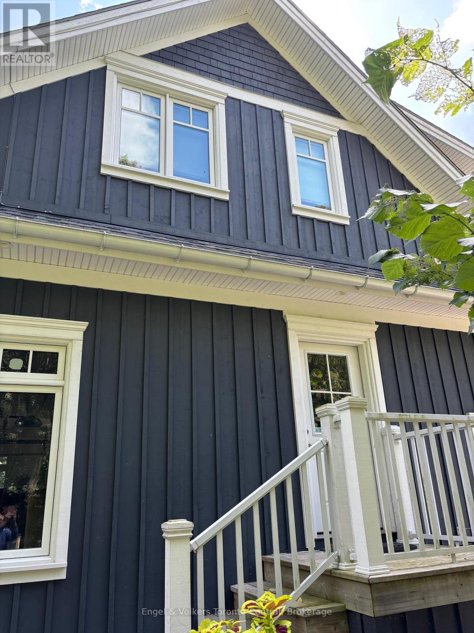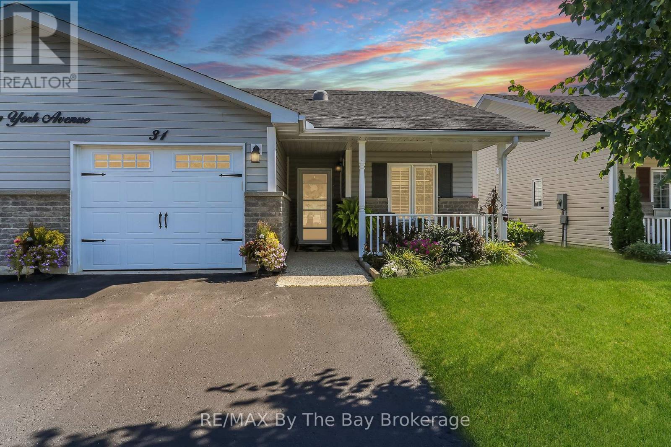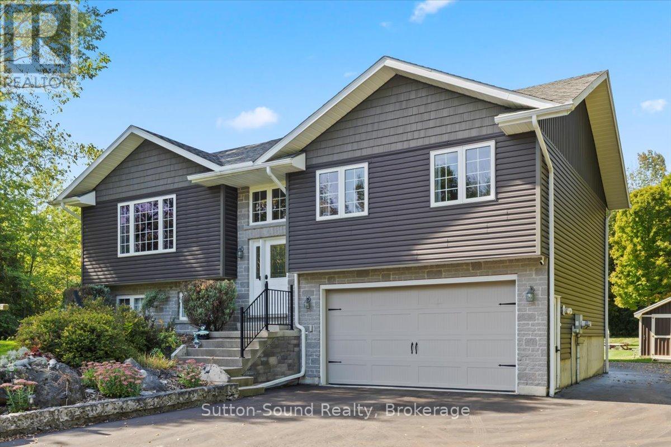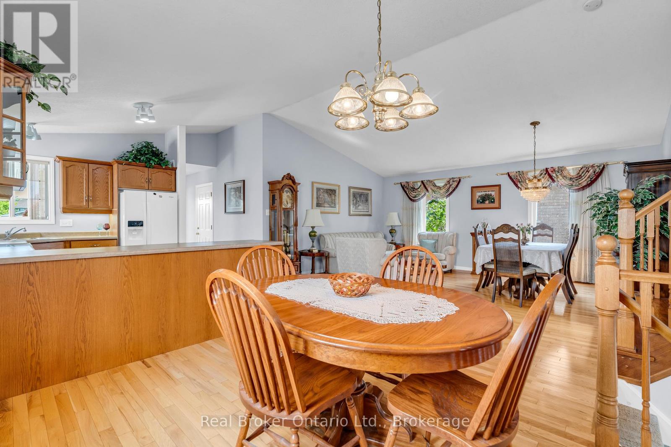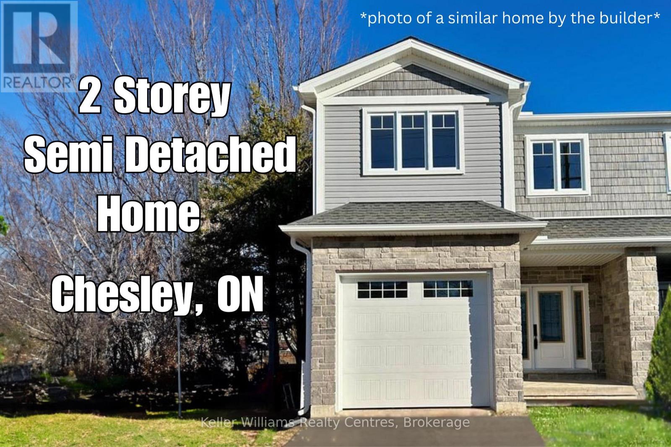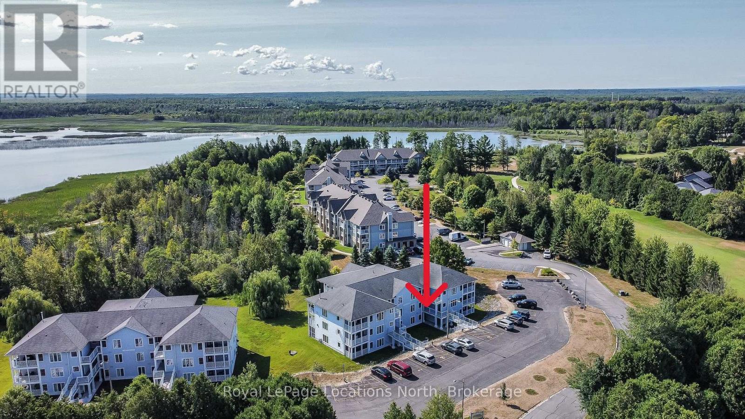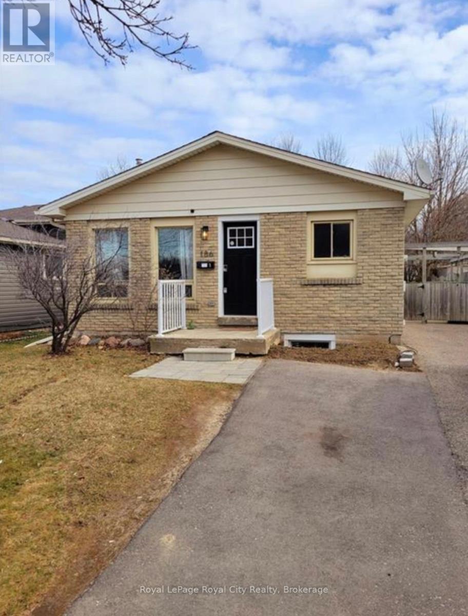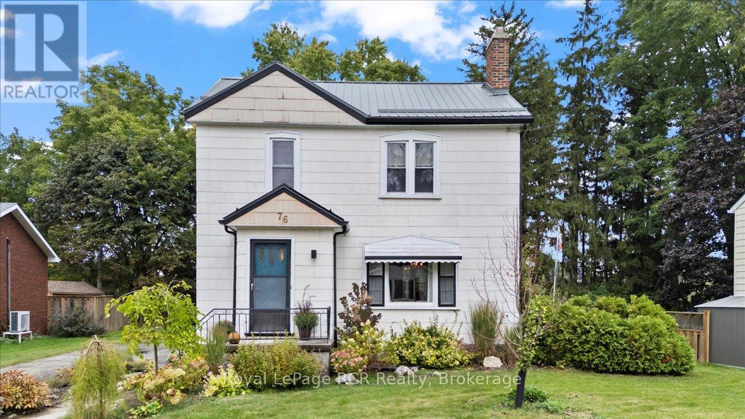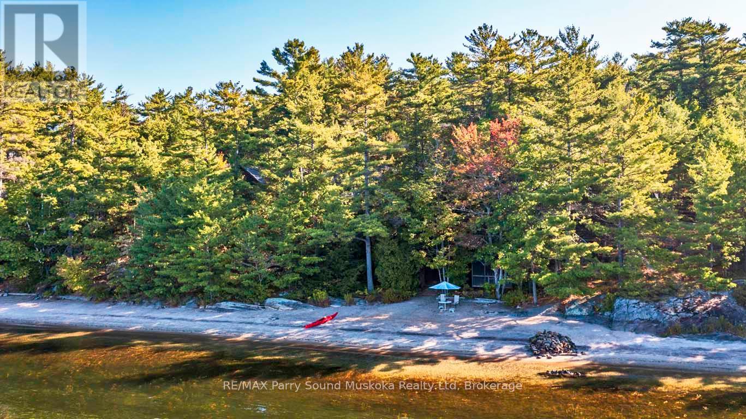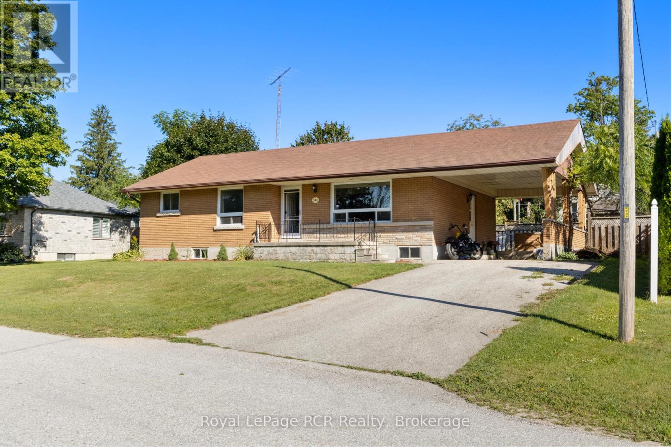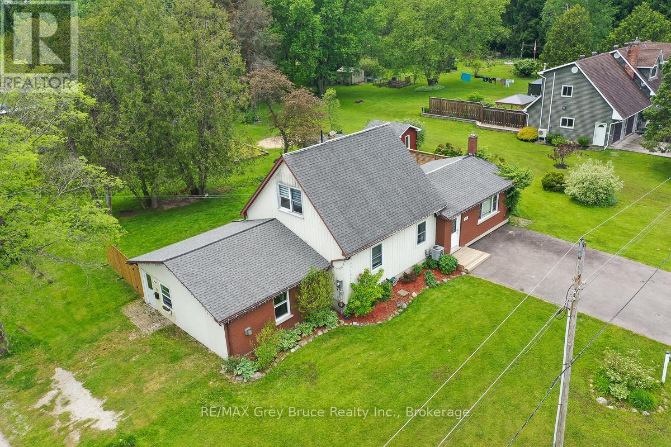156 Private Lane
West Grey, Ontario
Exceptional property with two homes and a detached garage nestled on 379 feet along the Saugeen River. A rare and wonderful opportunity to embrace the lifestyle you've always dreamed of. This immaculate, nearly one-acre private estate offers a unique chance for families to live together yet separately. From the moment you arrive, a set of stately iron gates welcomes you, offering both privacy and security. Behind them, lush green lawns, mature gardens, a variety of trees, including a selection of fruit-bearing trees create a peaceful natural setting perfect for outdoor living and family gatherings. Your days can be filled with swimming, canoeing, or kayaking, fishing, or drifting downstream on a tube in the clean fresh water with its soft sandy bottom. Whether you're hosting friends on the spacious decks or enjoying a quiet morning coffee while watching the river flow, every moment here is designed to nourish your soul. The main residence offers just under 1400 square feet of living space featuring a spacious layout, a large kitchen ideal for family meals, two comfortable bedrooms, and a generous deck for entertaining or relaxing under the stars. The second home offers nearly 700 square feet of living space with two large bedrooms, a full bathroom with a Cinderella toilet, a bright and open living area, kitchen with stone counter tops and a beautiful back porch with sweeping views of the river--an ideal retreat for guests, extended family, or even a rental opportunity. A detached garage and workshop provide ample space to store all your tools and toys, and all structures--including both homes and the shop--are finished with durable metal roofing for peace of mind and low maintenance. This is more than just a property--it's a multi-family compound, a private riverside sanctuary, and a lifestyle destination. Rarely does a place like this come available. Don't miss your chance to live the dream. (id:54532)
8120 Poplar Side Road
Collingwood, Ontario
Exexcutive-style rental, ideal for single person or couple. Located near Collingwood, this open concept upper apartment features high quality finishings and is situated in a park-like setting. Monthly rent includes heating and air conditioning, water and electricity. The unit is currently furnished. This is a smoke-free and pet-free unit. Prospective tenants must provide a rental application, credit check, references and first and last month rental deposit. (id:54532)
31 New York Avenue
Wasaga Beach, Ontario
Welcome to Retirement living at its finest , this 1,248 sq. ft. bungalow plus 16' X 10' Sunroom shows extremely well and ready to move in, beautifully landscaped with a covered front porch. 2 bedrooms and 2 bathrooms, large sunroom conveniently added by this owner for more space to relax. Open concept kitchen/living/dining room with vaulted ceiling, kitchen is spacious with island and desk area and stainless steel appliances. Walkout from the garden door in the living room to a gorgeous sunroom oasis and private deck. Primary bedroom has a walk in closet and ensuite with walk in shower, no carpet in this home. Tastefully decorated and great layout, california shutters thruout. Reverse Osmosis System, Water Depot Water Softener owned. Quiet neighbourhood known as Park Place with walking trails, Recreation Hall with indoor saltwater pool, games room, gym. (id:54532)
240067 Wilcox Side Road
Georgian Bluffs, Ontario
Welcome to this stunning family home siting on ONE acre, offering modern updates and thoughtful design in a desirable Georgian Bluffs location WITH natural gas. The open-concept family room features cathedral ceilings, engineered hardwood floors, an eye catching stone (gas) fireplace, and walkout to a covered deck. The showpiece gourmet kitchen boasts a 12' x 5' island with granite countertops, stainless steel appliances, coffee bar with wine fridge, and walk-in pantry. The spacious primary suite includes a step-in closet and ensuite with in-floor heating, while two additional bedrooms feature updated flooring and custom closet shelving. Main floor laundry adds convenience. The finished basement offers a sun-filled rec room, gas fireplace, large bedroom, mudroom, storage, 2-pc powder room, and walkout to a patio, with potential for an in-law suite. A heated/air-conditioned workshop and garage with bench and heater are ideal for hobbyists. Outside, enjoy the large mature yard with firepit and 12' x 20' Shelter Logic enclosure for extra storage and a Mennonite built 9' x 12' garden shed. Smart home lighting throughout and professionally maintained mechanicals complete this move-in ready property. Everything is ready for you - just move in and call it HOME! (id:54532)
37 Borland Drive
Guelph, Ontario
Welcome to 37 Borland Drive, in one of Guelphs most sought-after south-end neighbourhoods. This well-maintained 3-bedroom, 2-bathroom home offers a perfect blend of comfort and functionality, just minutes from the 401, parks, trails, schools, and a soon-to-open 160,000 sq. ft. community centre with ice pads, pool, gymnasium, and indoor track, ideal for active families. The main floor features an open concept layout with a spacious kitchen that flows effortlessly into the living and dining areas. A cozy gas fireplace adds warmth and ambiance, while the convenient main-floor laundry makes everyday chores easier. A flexible room with a closet on the main floor provides space for a home office, guest room, or hobby area. Step outside through the walkout to a large, partially covered deck, perfect for relaxing or entertaining year-round. Upstairs, find three bedrooms and a 4-piece bathroom complete with a luxurious jetted soaker tub, offering a peaceful retreat. The finished basement includes a second kitchen, providing great potential for extended family living or hosting guests. With its thoughtful layout and prime location, 37 Borland Drive is a fantastic opportunity to settle into a vibrant, family-friendly community (id:54532)
200 2nd Avenue Sw
Arran-Elderslie, Ontario
New semi detached home built by Candue Homes! This 2-storey home with finished basement is located in an established neighbourhood in Chesley. Featuring an open-concept main floor, the layout is bright and functional.The kitchen offers quartz countertops with overhang barstool seating and includes all appliances. Upstairs you'll find 3 bedrooms and 2 full bathrooms, including a primary suite with a walk-in closet and 3 piece ensuite. Quartz counters also in the main and ensuite baths. Outside, enjoy a paved driveway, fully fenced and sodded yard, great for pets or kids. Move-in ready and full of modern touches. Tarion warranty included. (id:54532)
8 - 30 Mulligan Lane
Wasaga Beach, Ontario
Amazing opportunity to own a large, open concept condominium in the VERY popular Marlwood Golf Course Community of Wasaga Beach. At just shy of 1,200 sq. ft., this 2-bedroom, 2-bath condo offers a lot of space. You'll love the open-concept design of the kitchen (with breakfast bar) that overlooks both the dining area and the living room (with corner gas fireplace). This particular design also has a huge (13' x 21') covered and screened-in deck/balcony (accessed from the living room sliding glass doors) which also overlooks the private, mature treed rear yard. There is also a set of stairs at the back of the building if you wish to easily walk your pet and/or wiggle your toes in the luscious, grassed area out back too. Laminate flooring adorns all rooms (except kitchen, bathrooms, laundry & foyer), and other amenities of this condo include its own in-suite laundry with new stackable washer/dryer, central vac, economical gas heat & central air-conditioning. This 2nd floor, "interior unit" has a condo above, below and on each side of it, so it is also one of the most economically efficient (for heating and cooling) locations in the building. And speaking of great locations, this condo also has easy access to its front door thanks to the gently sloping ramp/stairs with only 5 gradual steps from the parking lot to the condo. So, no long flight of stairs to navigate. Your designated parking spot is directly out front, with ample guest parking and a conveniently located mailbox nearby. Condo fees are $659.42/month & property taxes are $153/month. Located just a short drive from the sandy shores of the world's longest freshwater beach, this condo offers easy access to the Marlwood Golf Course and nearby walking & biking trails. You're also minutes from east-end Wasaga Beach amenities, including shopping, dining, the Stonebridge/Walmart commercial area, the new Arena and Library - making this quiet, well-connected location truly unbeatable. (id:54532)
186 Natchez Road
Kitchener, Ontario
Welcome to this charming and spacious 3-bedroom upper unit bungalow in a convenient Kitchener neighborhood, perfectly situated just steps from schools and a bus stop ideal for families, students, or professionals looking for easy access to transit. This well-maintained home offers three generously sized bedrooms and a full bathroom, with the added convenience of in-suite laundry to make day-to-day living effortless. Outside, you'll find a large, private backyard perfect for entertaining guests, enjoying summer barbecues, gardening, or simply relaxing in a peaceful outdoor space. The property also includes two dedicated parking spots, providing plenty of room for you and your guests. Located close to shopping, restaurants, parks, and all local amenities, this home offers a perfect balance of comfort, convenience, and style. With its move-in ready condition and thoughtful features, this bungalow is an excellent opportunity for tenants seeking a comfortable and practical living space in Kitchener. (id:54532)
76 7th Street
Hanover, Ontario
Charming Two-Story Home Exudes Character. Upon entering this home, you will be welcomed by a spacious living room featuring a wood-burning fireplace, alongside a newly restored kitchen and a formal dining area, all situated on the main floor. The upper level presents three well-appointed bedrooms that offer considerable closet space, attic space for storage, as well as a newly renovated bathroom that enhances the overall appeal. Notable updates include a steel roof, F/A gas furnace, and central A/C. The exterior of the property provides ample outdoor space, including raised garden beds and perennial flowerbeds, creating an inviting environment for relaxation and enjoyment of the backyard. This home represents an excellent opportunity for prospective homeowners at an attractive price point. (id:54532)
21 Glenn Burney Road
Seguin, Ontario
254 ft AMAZING GEORGIAN BAY WATERFRONT! RARE NATURAL SAND BEACH! LEVEL ENTRY! Imagine ripples of sand at your feet, 1.54 Acres of Privacy, This Lake House offers a charming old Muskoka Cottage feel with year round updating, 3 bedrooms, 3 baths, Gleaming hardwood floors, Custom woodwork, Updated windows, Living room features cozy propane gas fireplace, Relax in the main floor Family Room wrapped in windows viewing the Bay, Bright & updated main floor laundry, Convenient main floor bedroom + 2 generous size bedrooms on 2nd level, Meander down the tree line path to your own private beach, Gradual entry leads to deep water for excellent swimming, Future dockage for your boat, Ultimate privacy 5 mins to town, Gateway to some of the best exploring & boating in the world! Georgian Bay Awaits! (id:54532)
141 North Water Street W
Wellington North, Ontario
Welcome to this inviting 3-bedroom, 1-bathroom red brick bungalow, ideally situated on the quiet south edge of town just steps from the serene South Saugeen River. Whether you're a first-time buyer, downsizer, or investor, this home offers solid potential and a location that's hard to beat. Enjoy the ease of main floor living with a practical layout that includes a bright living area, functional kitchen, and comfortable bedrooms. The unfinished basement is a blank canvas, perfect for creating additional living space with separate side entrance, a home gym, or rec area tailored to your needs. Outside, the carport provides convenient covered parking, and the spacious yard offers plenty of room to garden, relax, or entertain. Watch the seasons change over the river right from your front window or take a peaceful stroll along the nearby trails. Affordable, well-built, and full of opportunity this gem is ready for your personal touch. (id:54532)
864 16th Street W
Georgian Bluffs, Ontario
A Place to Call Home in Georgian Bluffs! Wake up to sunshine and birdsong on your south-facing entertainment deck, soaking in a backyard that feels like the country with the perks of city services. Set on1/2 acre - this property offers room to roam, privacy, and plenty of space for family fun. The spacious deck is reinforced and in the future could hold a hot tub, while the back yard offers an above-ground pool &plenty of trees for relaxing in a hammock. Enjoy evenings by the fire pit while kids and pets explore the open yard. A converted garage, affectionately known as "The Haven," offers a versatile space / games room, studio, or TV lounge with separate access and a dartboard already up for play. Inside, the main floor was fully renovated in 2020 to an open-concept layout with granite Muskoka rock counters, oak lower and grey upper cabinets, with two sinks - ideal for chefs and bakers alike. Thoughtful touches include a dedicated dog food storage area and ample cabinetry. Appliances: gas stove, fridge, and dishwasher (all2020), washer (2024), dryer (2018). The home features four bedrooms (one in basement), two bathrooms, and two living spaces, while the main floor family room fits an 80 TV with space to spare. New furnace and Central Air (2021), new paved driveway (2024), second driveway with access to the Haven, two sheds, privacy fence, and beautifully decorated & established gardens. Located in a sought-after neighborhood with Owen Sound water and private septic. This welcoming home is ready for its next chapter. Move in andenjoy, this home is ready to be it yours! (id:54532)

