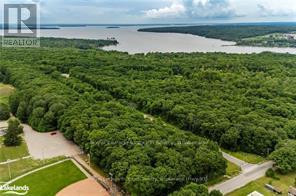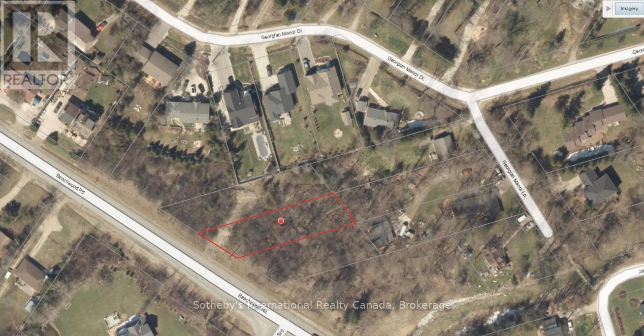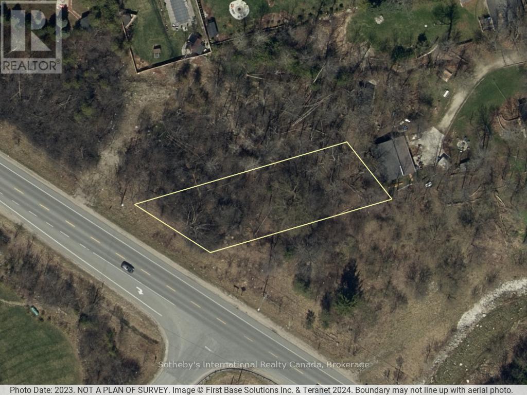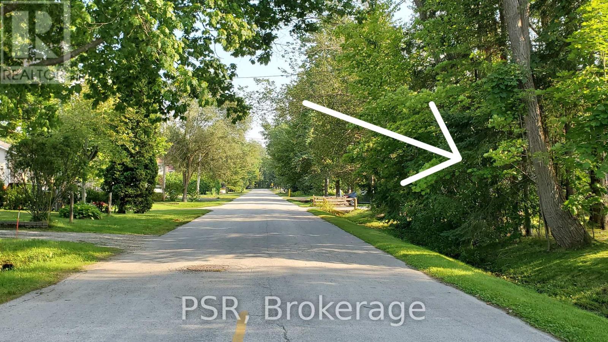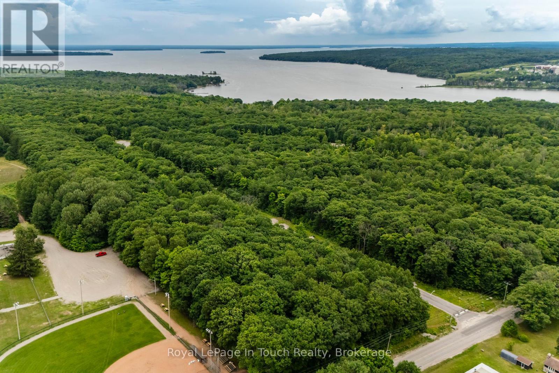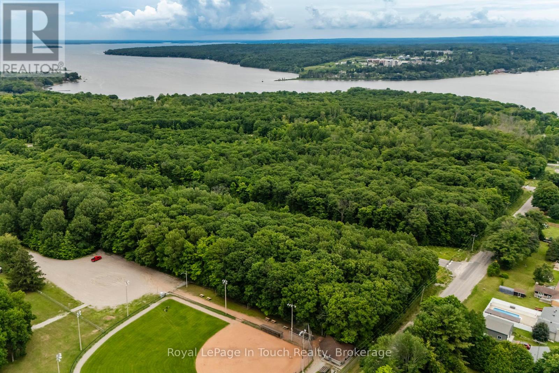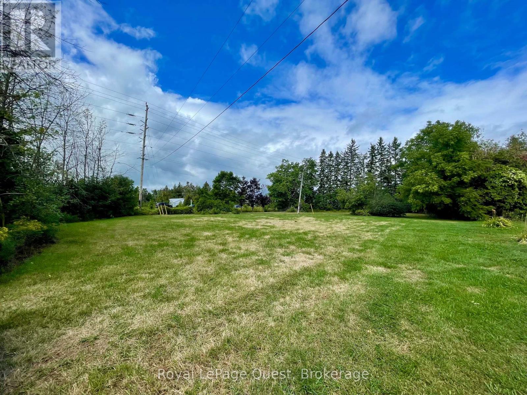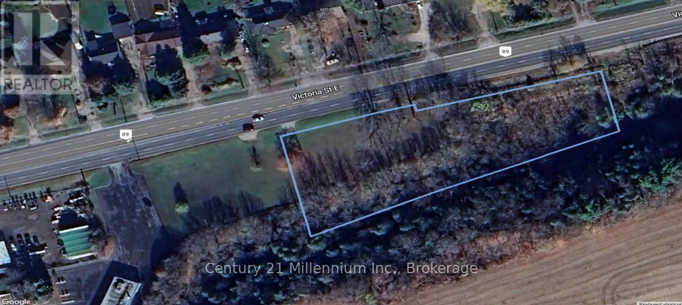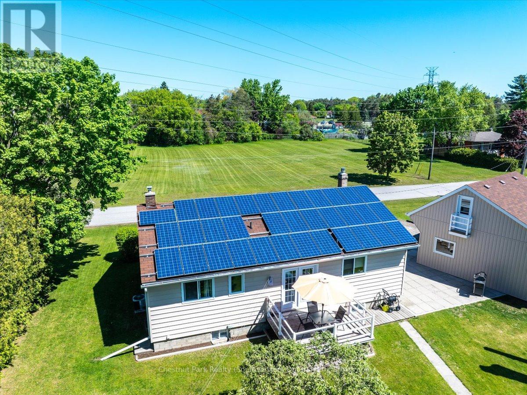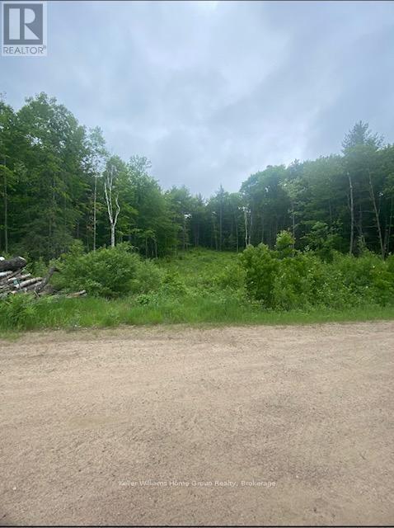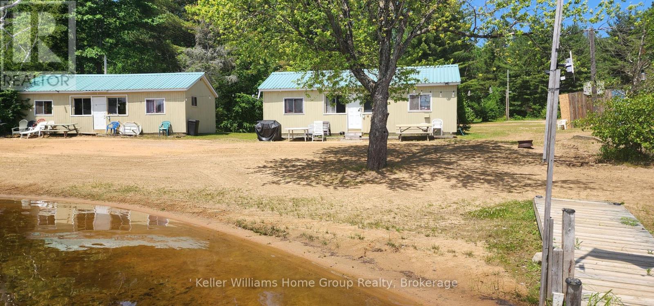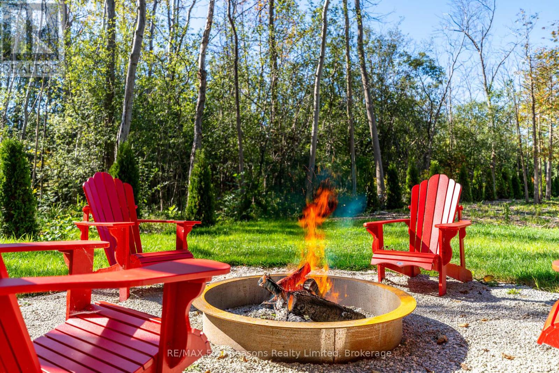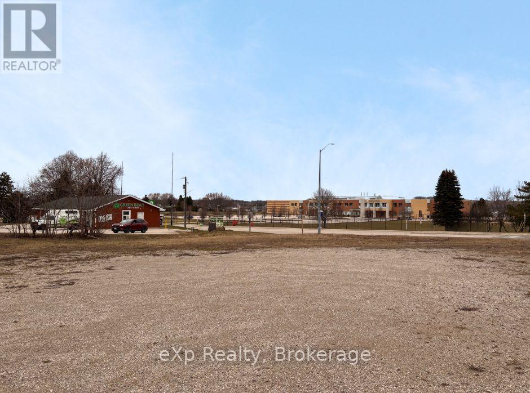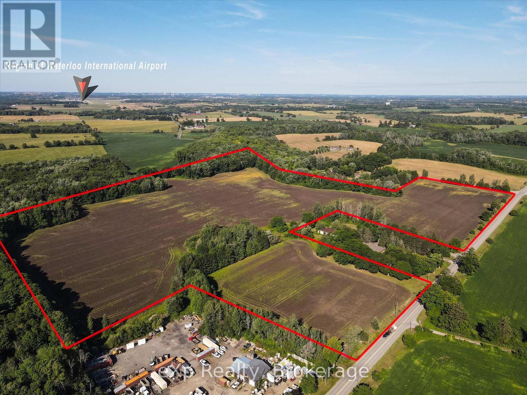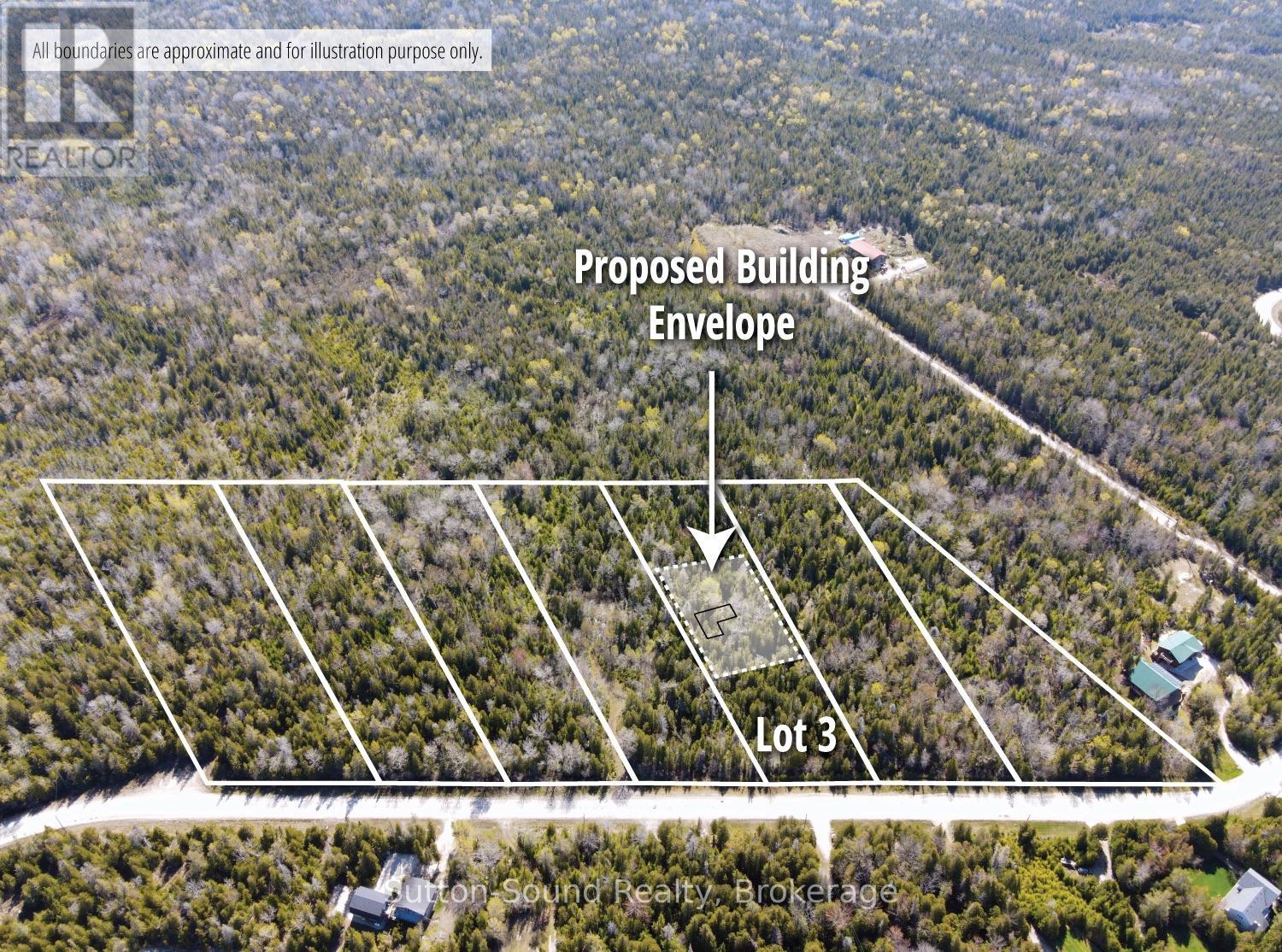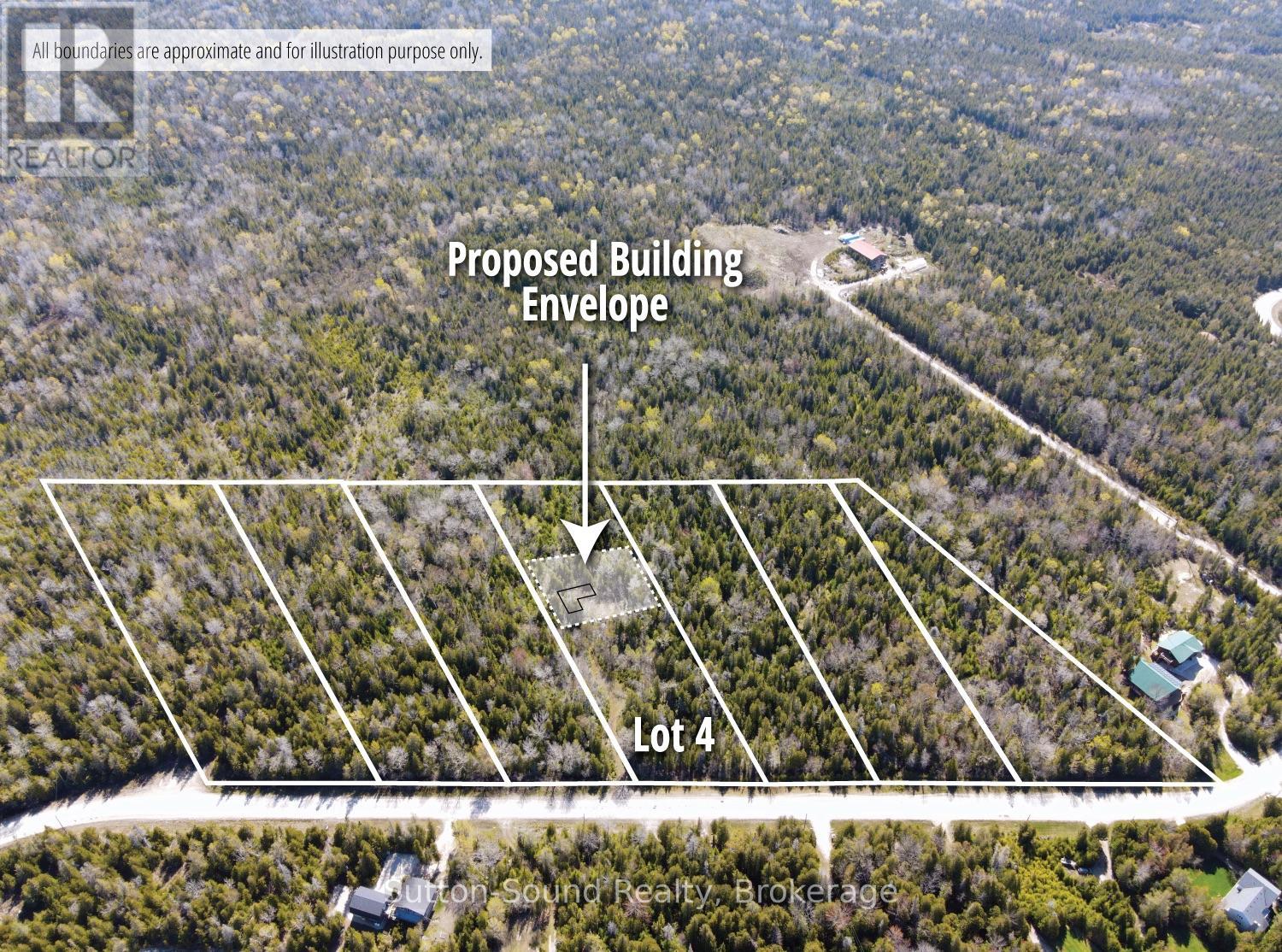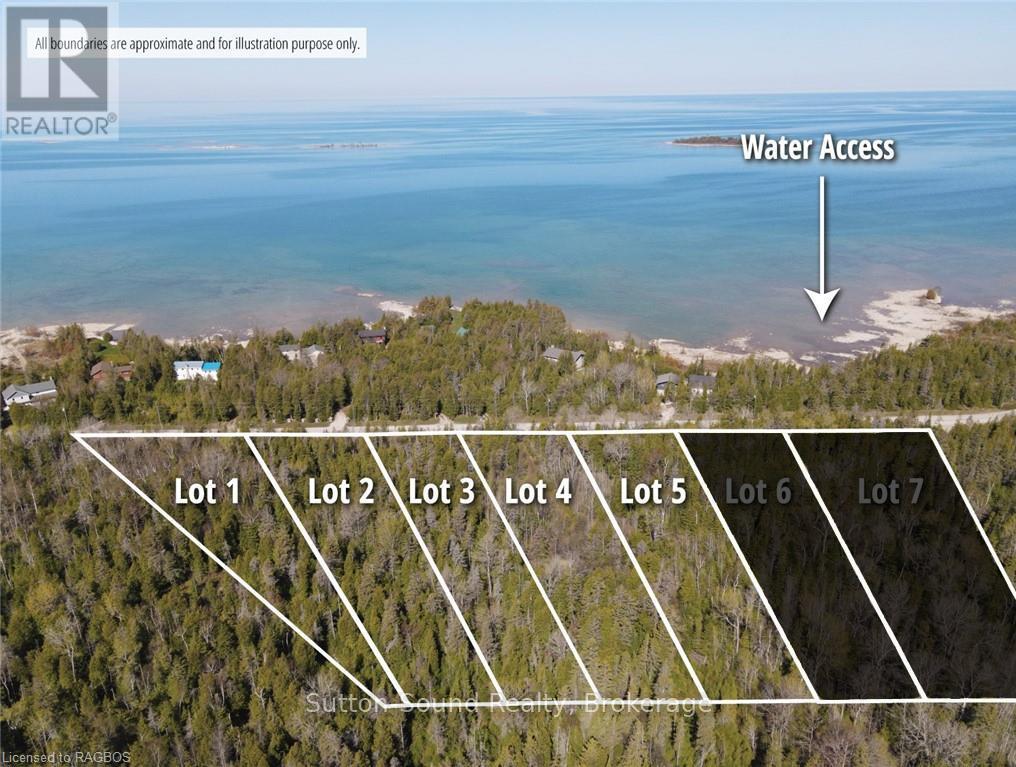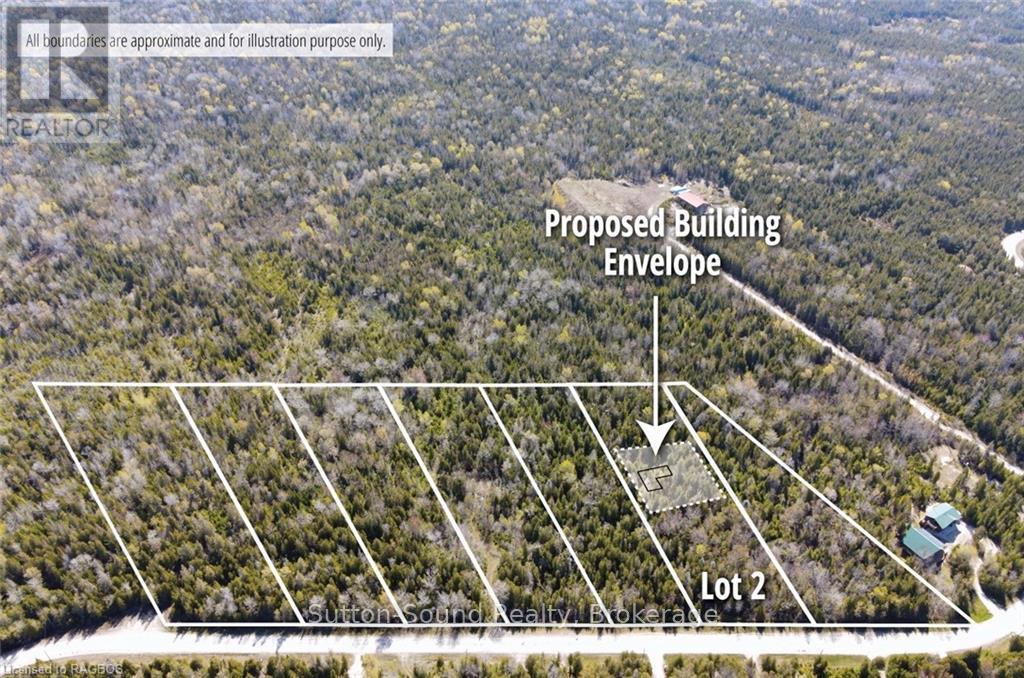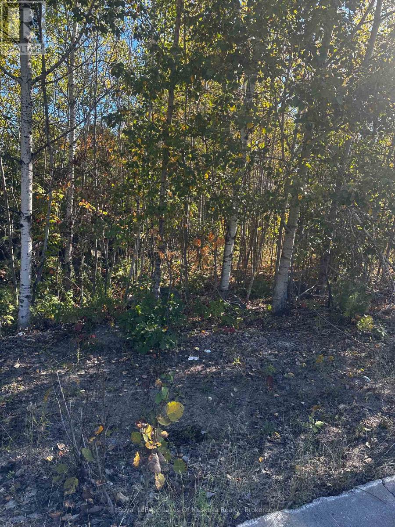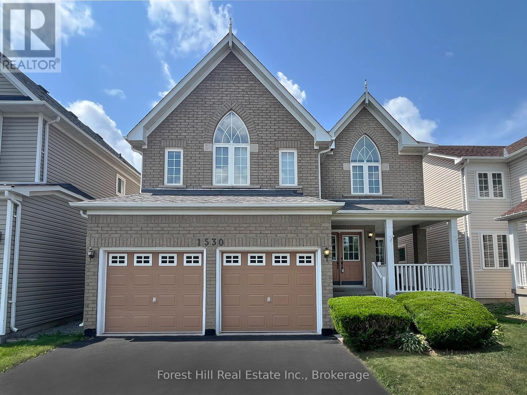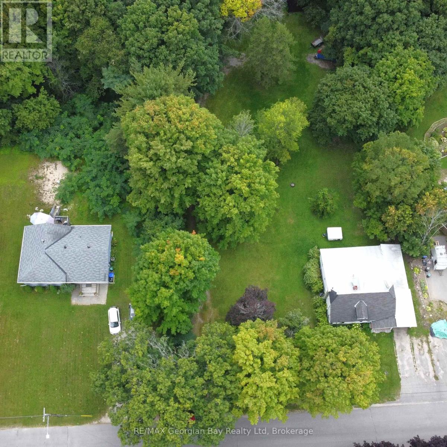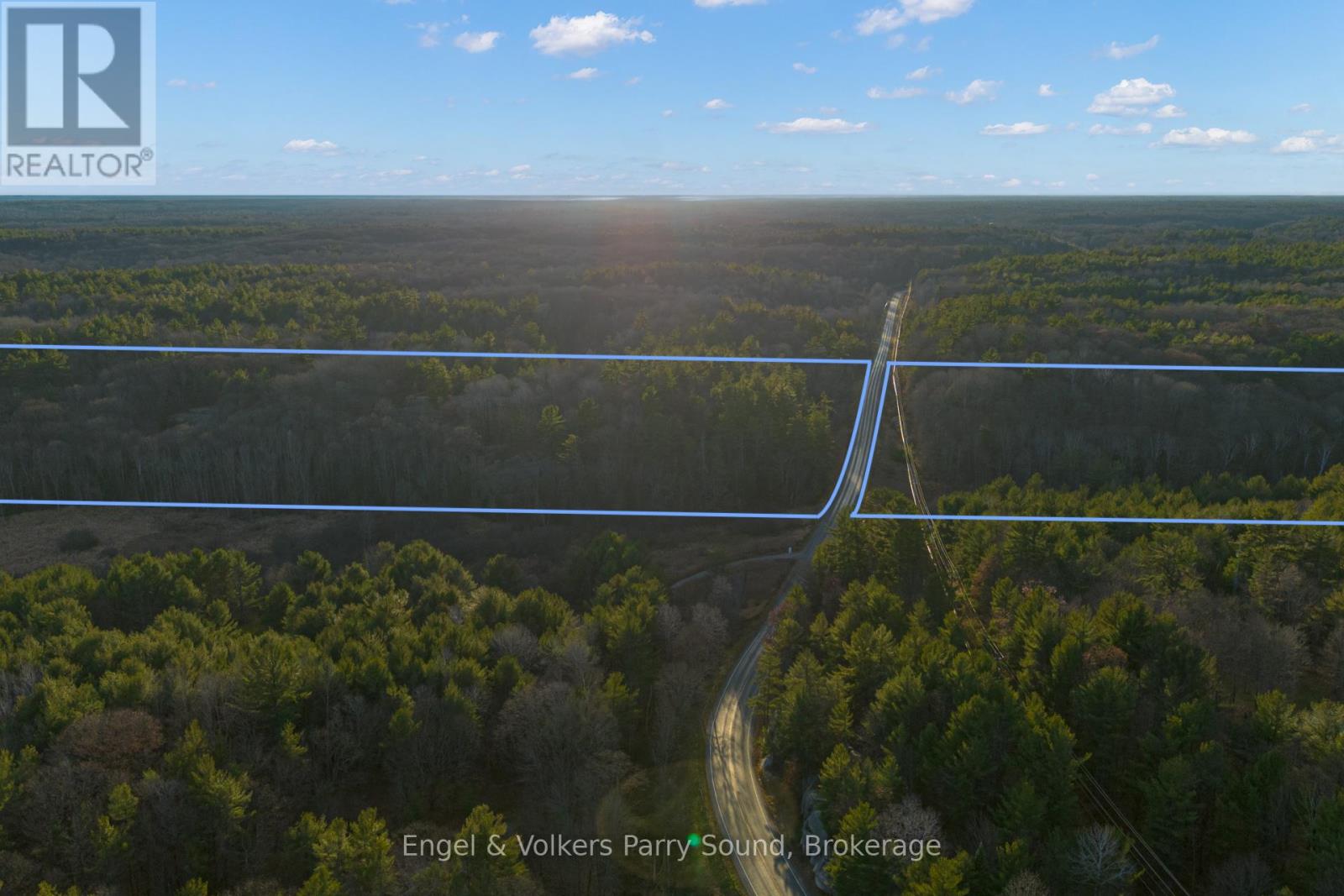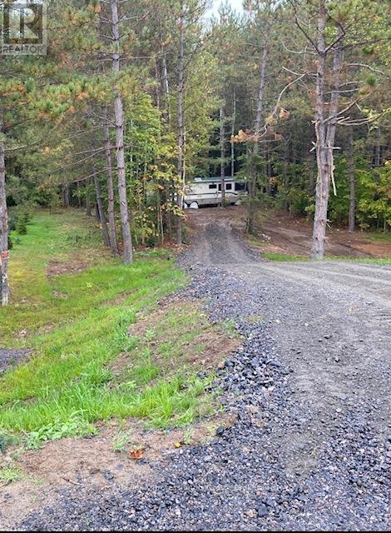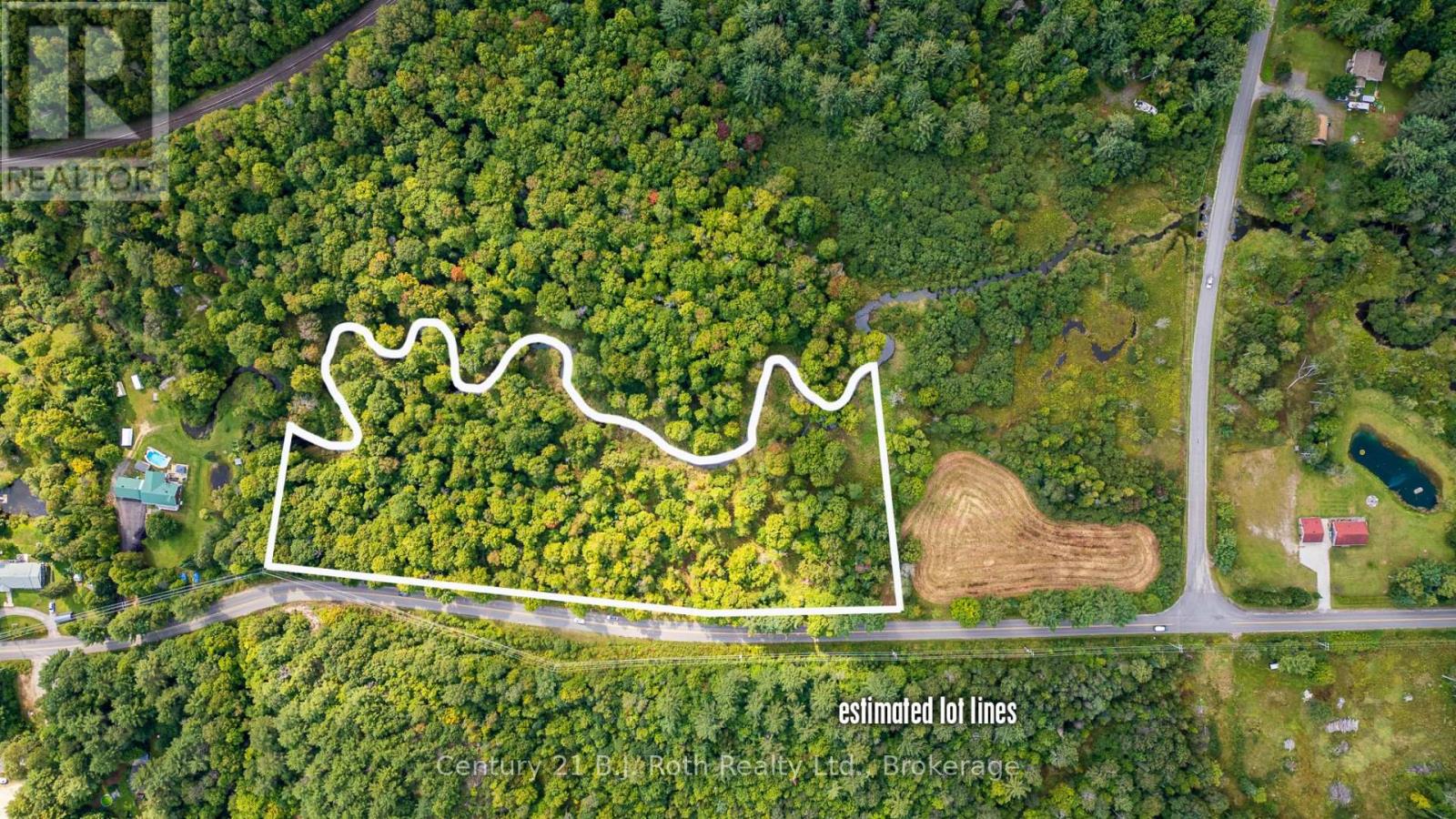Lot 59 Whispering Pine Circle
Tiny, Ontario
Treed building lot situated in Rural Tiny, less than a 10 minute drive to town/amenities. Build your dream home here, enjoy the benefits of this location that include a boat launch, marinas, waterways to Georgian Bay, a park, playground, the OFSCA trail system and more. Full development charges apply. (id:54532)
9742 Beachwood Road
Collingwood, Ontario
Residential building lot located minutes to beaches, shopping, trails, skiing and golf. Located on the north side of Beachwood Rd in the east end of Collingwood. Lot is ready for a buyer to apply for building permits w/town & NVCA. Build approx. 2000 sq. ft. footprint dream home (per floor) + crawl space, based on building envelope from zoning certificate. Entrance permit has been received from MTO for shared entrance driveway. MTO Land Use Permit and Zoning Certificate from town have been received. Septic permit, NVCA building permits to be applied for & paid for by Buyer. Environmental impact study, as well as geotech report have been completed and are available to serious inquiries. Purchase this lot on its own or in conjunction with 9736 Beachwood, also listed on MLS. (id:54532)
9736 Beachwood Road
Collingwood, Ontario
Residential building lot located minutes to beaches, shopping, trails, skiing and golf. Located on the north side of Beachwood Rd. in east end of Collingwood. Build approx. 2000 sq. ft. footprint dream home (per floor) + crawl space. Buyer to confirm building envelope. Entrance permit has been received from MTO for shared entrance driveway off 9742 Beachwood. MTO Land Use Permit and Zoning Certificate from Town have been received. Property is ready for applying to town/NVCA for building permit. Septic permit. NVCA & Town permits to be requested and paid for at Buyer's expense. All development fees, water levys and building permits to be paid by Buyer. Environmental impact study, as well as geotech report have been completed and are available to serious inquiries. (id:54532)
Lot 59 47th Street S
Wasaga Beach, Ontario
Fabulously located, this vacant lot in a quiet and friendly neighbourhood, on a dead-end street, offers an exciting investment opportunity to build now or build later. Imagine this as a cottage or as a year round residence, taking morning and evening strolls along the beach, just a 7-minute beautiful walk away. Wasaga Beach is renowned for being the worlds longest fresh water beach. Also within a short walking distance are daycare, shops, restaurants, Superstore and health clinic. Numerous golf courses are within 5-20 minute drives. For a variety of different experiences, events and winter activities, you are a 10 minute drive to Collingwood and a few minutes more to Blue Mountain Village for the best skiing around. (id:54532)
Lot 66 Whispering Pine Circle
Tiny, Ontario
Build your dream home here on this mature lot in the beautiful Toanche Settlement area of Tiny Township. Located minutes from a marina, boat launch, park and playground, the OFSCA trail system, shopping and other local amenities. Natural Gas, Hydro, and Bell Fibre all available. Full development charges apply. (id:54532)
Lot 65 Whispering Pine Circle
Tiny, Ontario
Well treed building lot located in the Toanche Settlement within minutes to a marina, boat launch, park & playground. Build your dream home here in this new subdivision, where amenities are a short drive away. Enjoy rural living at its best! Full development charges apply. (id:54532)
Lot 10 Concession 6
Brock, Ontario
Tired of searching for the perfect piece of land? Look no further! Here is a rare and exciting opportunity to own a 0.62-acre plot of rural residential land, ready and waiting for your dream home or investment property. This property is a blank canvas for your imagination. Located just a stone's throw from the schools, stores, splash pad, parks and beaches of Beaverton and with easy access to Highway 12, it is a prime spot that combines country living with urban convenience. What You'll Love About This Land: Size and Space: With 0.62 acres, you have plenty of room to build the home you've always wanted, with a large yard, a workshop, or anything else you can dream up. There is a small shed and separate outhouse at the back of the property. Convenient Location: You'll be minutes from Beaverton and just a short drive to Orillia or the city via Highway 12. Plus, you're close to amenities like the local Independent grocery store. Easy Connections: Say goodbye to the hassle of setting up utilities. This property has easy access to hydro and gas lines. Hydro was also previously connected on the property, making it straight forward to reconnect. Privacy: Enjoy a property with treelines on all sides, providing excellent privacy for your future home. Ready to Build: This is a flat, level, and open block, which means less site prep and a faster, smoother start to your construction project. Don't miss out on this unique chance to acquire vacant land of this size in a sought-after location. Start building your future today! (id:54532)
609 Victoria Street E
New Tecumseth, Ontario
Developers!! Commercial Land with 450 ft Frontage on Highway 89. East side of Alliston, close to Honda. HUGE drive by traffic. 1.47 acres flatland. Zoned Corridor Commercial C1-2. (id:54532)
31 Sunset Street
East Gwillimbury, Ontario
It's official, we're selling Sunset! 31 Sunset Street in Holland Landing is an offering that is hard to match as a classic updated bungalow (with income generating solar power) uniquely positioned on an impressive 430 foot by 75 foot lot. If you crave space, serenity, and a deep connection to nature, this is the home you've been waiting for with privacy and a feeling of rural living without leaving convenience and connection behind! The heated and insulated garage/workshop is a dream space for hobbyists, entrepreneurs, tradespeople, or anyone needing serious storage & loft space. To find a property with a detached workshop is a rare find in itself. From the front entrance, the main entry leads into the centre of the home with an open-concept kitchen and dining combination that is perfect for entertaining featuring quality built-in cabinetry made right here on site. The kitchen is flooded with natural light coming from the double doors and access point to the back deck, helping to bring the outdoors in and of course a great space for summer BBQs, or simply soaking in the peace & quiet of your private backyard. We also have a very functional living room with bay window again helping to bring plenty of light into the room. On the main floor we have two additional bedrooms paired with a main 4-piece bathroom. To the basement where the space is ready for you to enjoy or easily reconfigure to your liking, the benefit of a bungalow is that there's just as much space on the lower level as there is above and room for everyone to spread out and enjoy. This home isn't just a place to live, its a lifestyle. Whether you're biking the nearby trails, boating at the marina, or simply unwinding in your private backyard oasis, you'll experience the best of country living with city conveniences just minutes away including great proximity to both East Gwillimbury and Bradford Go Stations. ***Be sure to ask about how the solar power income can help with your mortgage payments! (id:54532)
662 Long Lake Road
Madawaska Valley, Ontario
Vacant land with access to waterfront. Custom Built home to be built by owner (id:54532)
662 Long Lake Road
Madawaska Valley, Ontario
This property features 2 seasonal cabins, Each cabin has 2 bedrooms, kitchen and full bathroom. Stunning waterfront access with shallow walk out. Enjoy seasonal access of fishing, boating, hiking, ATV, Snow mobile trails and so much more. (id:54532)
9746 Beachwood Road
Collingwood, Ontario
This exceptional property comes fully prepared for construction with major approvals already in place, including an NVCA permit, zoning certificate, lot grading plan, environmental study, and MTO entrance permit allowing you to move forward with your dream build without delay. With over 270 feet of lot depth, the space offers outstanding privacy and flexibility for custom home design. A backdrop of mature trees enhances the natural beauty of the setting, providing shade, tranquility, and a peaceful, wooded atmosphere. Ideally located just minutes from shopping, schools, the hospital, golf courses, and year-round recreational opportunities at Blue Mountain, this property offers both convenience and a coveted lifestyle. You're also just a short walk or drive from public water access, where you can enjoy swimming, boating, and relaxing on sandy beaches. (id:54532)
2 Kincardine Road
Brockton, Ontario
Prime Corner Lot For Sale - C3 Zoning - Great development opportunity on busy highway. The property is a blank canvas, ready for a wide range of uses. Key Features: C3 Zoning - allows for various commercial, retail and mixed-use developments. Corner Lot - Prime location with excellent visibility and traffic flow. Lot Size - 19,892 sq. ft. (164.53 ft x 131.81 ft x 50.49 ft x 129.79 ft x 84.12 ft - as per Geowarehouse), with option to combine with the adjacent lot for a total of nearly one acre of land. Location - Perfectly positioned in a high-demand area with nearby retail, restaurants, and essential services. The adjacent property is also available for purchase (see MLS #X11928122), providing an excellent opportunity to expand your development project and maximize the potential of this prime piece of land. This is an exceptional opportunity for developers, investors, and business owners looking to establish a presence in one of the area's most promising locations. **EXTRAS** None (id:54532)
5086 Township Rd 1
Guelph/eramosa, Ontario
Attention farmers and land bankers - 50 Acres of prime farmland with frontage on two roads! The property sits in a premier location between Guelph, Cambridge, and Kitchener/Waterloo. It is some of the better land you will find in the region - equipped for barley, garlic, sod, and many other cash crop uses. The land will be severed from the existing home on the property. This is a rare opportunity to secure a top-tier agricultural property in a prime location. Contact us today for more information and to schedule a viewing! (id:54532)
Lot 3 Sunset Drive
South Bruce Peninsula, Ontario
Welcome to Huron Edge Estates A Nature Lovers Paradise! Imagine building your dream home just steps from the shores of Lake Huron! Nestled along Sunset Drive between Howdenvale and Pike Bay, these sprawling estate lots (2-3.5 acres each) offer the perfect blend of privacy, natural beauty, and convenience. Surrounded by mature trees and adjacent to the protected Escarpment Biosphere Conservancy Reserve, your privacy is ensured for years to come. Plus, enjoy year-round road access and close proximity to Wiarton's amenities including restaurants, shopping, a hospital, a school, and an airport as well as the famous vibrant beach town of Sauble Beach. Outdoor enthusiasts will love the easy access to Lake Huron for swimming, paddle boarding, kayaking, and canoeing, with public access right across the road. Nearby boat launches provide even more opportunities to explore the water. Key Features & Completed Infrastructure: Culverts installed, Stormwater management plans in place, Tentatively approved driveway & building envelopes (open/flexible for custom builds), Hydro available at the road. Don't miss this rare opportunity to own a piece of Bruce Peninsula - where nature, privacy, and adventure meet. (id:54532)
Lot 4 Sunset Drive
South Bruce Peninsula, Ontario
Welcome to Huron Edge Estates A Nature Lovers Paradise! Imagine building your dream home just steps from the shores of Lake Huron! Nestled along Sunset Drive between Howdenvale and Pike Bay, these sprawling estate lots (2-3.5 acres each) offer the perfect blend of privacy, natural beauty, and convenience. Surrounded by mature trees and adjacent to the protected Escarpment Biosphere Conservancy Reserve, your privacy is ensured for years to come. Plus, enjoy year-round road access and close proximity to Wiarton's amenities including restaurants, shopping, a hospital, a school, and an airport as well as the famous vibrant beach town of Sauble Beach. Outdoor enthusiasts will love the easy access to Lake Huron for swimming, paddle boarding, kayaking, and canoeing, with public access right across the road. Nearby boat launches provide even more opportunities to explore the water. Key Features & Completed Infrastructure: Culverts installed, Stormwater management plans in place, Tentatively approved driveway & building envelopes (open/flexible for custom builds), Hydro available at the road. Don't miss this rare opportunity to own a piece of Bruce Peninsula - where nature, privacy, and adventure meet. [Drilled Test Well on Lot #4. Exclusion: Stored Gravel]. (id:54532)
Lot 5 Sunset Drive
South Bruce Peninsula, Ontario
Welcome to Huron Edge Estates A Nature Lovers Paradise! Imagine building your dream home just steps from the shores of Lake Huron! Nestled along Sunset Drive between Howdenvale and Pike Bay, these sprawling estate lots (2-3.5 acres each) offer the perfect blend of privacy, natural beauty, and convenience. Surrounded by mature trees and adjacent to the protected Escarpment Biosphere Conservancy Reserve, your privacy is ensured for years to come. Plus, enjoy year-round road access and close proximity to Wiarton's amenities including restaurants, shopping, a hospital, a school, and an airport as well as the famous vibrant beach town of Sauble Beach. Outdoor enthusiasts will love the easy access to Lake Huron for swimming, paddle boarding, kayaking, and canoeing, with public access right across the road. Nearby boat launches provide even more opportunities to explore the water. Key Features & Completed Infrastructure: Culverts installed, Stormwater management plans in place, Tentatively approved driveway & building envelopes (open/flexible for custom builds), Hydro available at the road. Don't miss this rare opportunity to own a piece of Bruce Peninsula - where nature, privacy, and adventure meet. (id:54532)
Lot 2 Sunset Drive
South Bruce Peninsula, Ontario
Welcome to Huron Edge Estates A Nature Lovers Paradise! Imagine building your dream home just steps from the shores of Lake Huron! Nestled along Sunset Drive between Howdenvale and Pike Bay, these sprawling estate lots (2-3.5 acres each) offer the perfect blend of privacy, natural beauty, and convenience. Surrounded by mature trees and adjacent to the protected Escarpment Biosphere Conservancy Reserve, your privacy is ensured for years to come. Plus, enjoy year-round road access and close proximity to Wiarton's amenities including restaurants, shopping, a hospital, a school, and an airport as well as the famous vibrant beach town of Sauble Beach. Outdoor enthusiasts will love the easy access to Lake Huron for swimming, paddle boarding, kayaking, and canoeing, with public access right across the road. Nearby boat launches provide even more opportunities to explore the water. Key Features & Completed Infrastructure: Culverts installed, Stormwater management plans in place, Tentatively approved driveway & building envelopes (open/flexible for custom builds), Hydro available at the road. Don't miss this rare opportunity to own a piece of Bruce Peninsula - where nature, privacy, and adventure meet. (id:54532)
23 Freeland Drive
Gravenhurst, Ontario
Beautiful treed lot in a nice quiet area of newer homes available for your build. All municipal services available. Close to schools, shopping, downtown and easy access to the highway. (id:54532)
1530 Aldergrove Drive
Oshawa, Ontario
Make this bright and inviting 4-bedroom, 3-bath North Oshawa home yours! Ideally situated close to the highway, top-rated schools, parks, shopping, and all the amenities your family could need, this beautifully maintained home combines comfort and convenience. The main floor features a spacious eat-in kitchen with walkout to a large deck, perfect for summer BBQs and outdoor entertaining, a living and dining area, and a cozy family room with a gas fireplace. Main-floor access to the double-car garage adds practical convenience. Upstairs, discover four generously sized bedrooms, including a primary with ensuite and oversized walk-in closet, plus a second-floor laundry for everyday ease. Enjoy a private, fully fenced backyard, offering peace, privacy, and space for entertaining . Located in one of Oshawa's most desirable neighbourhoods, this home is the perfect blend of style, comfort, and location. (id:54532)
284 Church Street
Penetanguishene, Ontario
NEWLY SEVERED LOT! CALLING ON ALL BUILDERS, INVESTORS, OR ANYONE WANTING TO BUILD YOUR DREAM HOME TODAY. CENTRALLY LOCATED IN NICE AREA OF TOWN, WALKING DISTANCE TO ALL AMENITIES, MARINA'S, PARKS, AND BEAUTIFUL GEORGIAN BAY. GAS, WATER AND SEWERS ARE ALL AVAILABLE. LOT MEASURES APPROX. 65 X 325. BUYER IS RESPONSIBLE FOR ALL DEVELOPMENT CHARGES AND BUILDING PERMITS. TAXES TO BE ASSESSED. DON'T WAIT - CALL TODAY! (id:54532)
261 Highway 559
Carling, Ontario
This exceptional 100-acre vacant land parcel offers a unique opportunity for a variety of residential and recreational development possibilities.Located with access off Highway 559, the property is divided into two separate parcels approximately 70 acres and 30 acres by the highway,each offering distinct features and access points. The 70-acre parcel has convenient access directly from Highway 559 and includes a seasonalcabin positioned halfway into the property, making it an ideal spot for a private retreat or future development. The 30-acre parcel benefts fromaccess both via Highway 559 and Hares Road, providing fexibility for various uses. Zoned Rural, the property supports a wide range of potentialuses, including residential development, institutional camps, farming, animal hospitals, stables, schools, churches, hunt camps, bed andbreakfasts, and more. The varied terrain offers multiple building sites, ideal for custom home, hobby farms, or other recreational ventures. Theproperty is just 10 minutes from Killbear Provincial Park and Dillon Cove Marina, offering ample opportunities for outdoor activities like boating,fshing, and hiking. Nearby Killbear Marina is a convenient access point to Georgian Bay. The location also provides excellent proximity toHighway 400, making it an easily accessible escape from the city, with year-round road access. This rarely available 100-acre property is perfectfor those seeking a large, versatile land parcel with strong development potential in a desirable and tranquil location. Only two hours from theGTA. (id:54532)
14146 522
Parry Sound Remote Area, Ontario
This property features a new driveway leading to a clearing where a 36 ft 1997 Winnebago Bounder is located on over 27 Acres of property located west of Loring. The trees are mature and a mix of hardwood and soft wood. Hydro and telephone are located at the road. The area has abundant fishing, boating, golfing, hunting, ATV, snowmobiling, hiking and nature. (This is an unincorporated township.) The RV is included in the purchase price and was safetied 3 years ago. It sleeps 6 and has a slide-out from the living room. Toilet, sink and shower in the washroom. New steel roof. 3-way fridge, propane stove and solid-surface counters in kitchen. 2 propane furnaces. Generator with 100 watt solar panel on the roof. The vehicle was reupholstered 5 years ago and is great for 3 season living while you build your home or cottage. (id:54532)
1233 Beiers Rd
Gravenhurst, Ontario
Here is your chance to own a little piece of Heaven! Almost 10 acres on Beiers Road just outside of Gravenhurst. Paved road w/quick access to Highway #11 for commuters. Picturesque winding Beaver creek runs along rear of property. Development costs are buyers responsible convenient location between Orillia and Gravenhurst. See adjoining 4.22 Acres listed MLS X12420388 NOTE: Old, unsafe structure on property - do not enter! Seller will consider holding mortgage for 1 YEAR - Terms to be negotiated. (id:54532)

