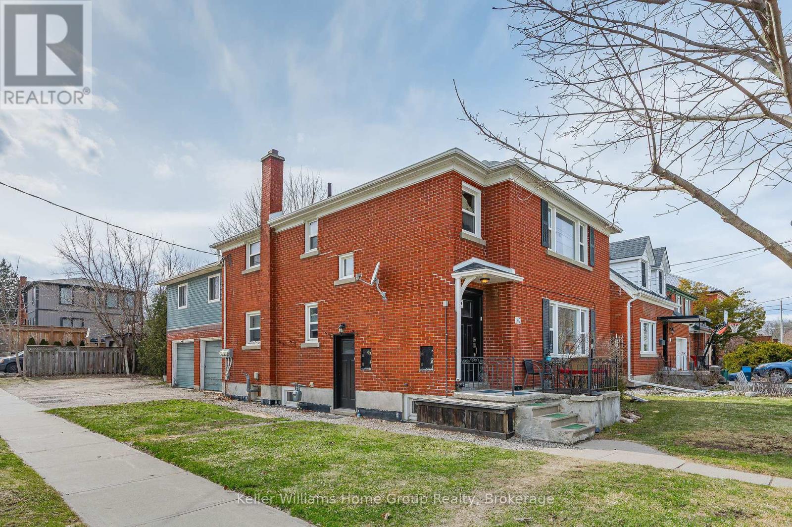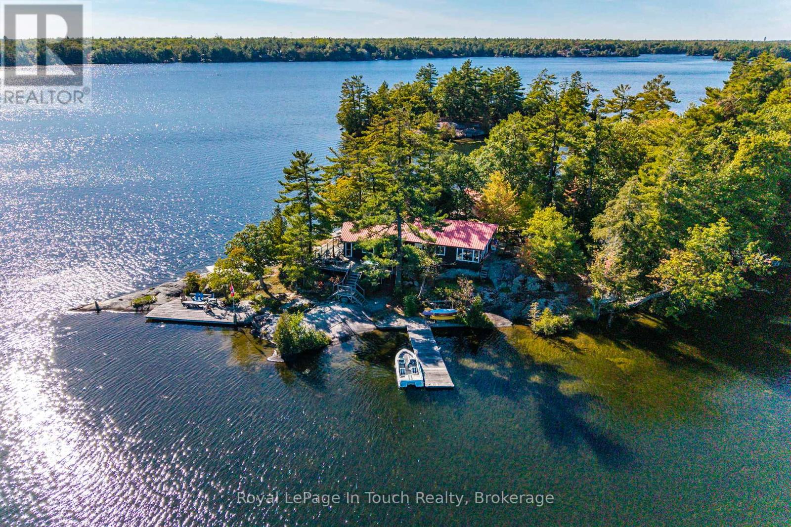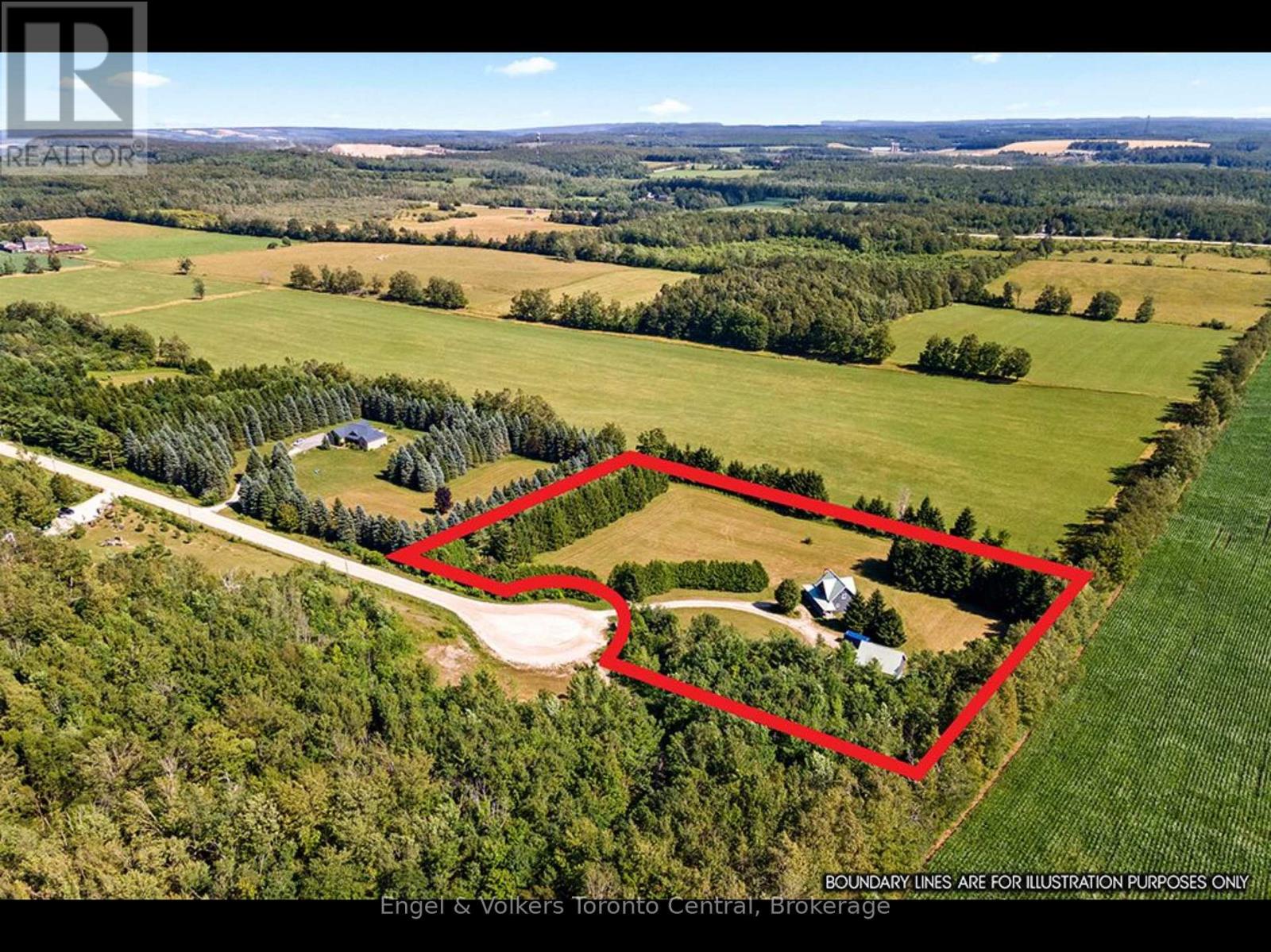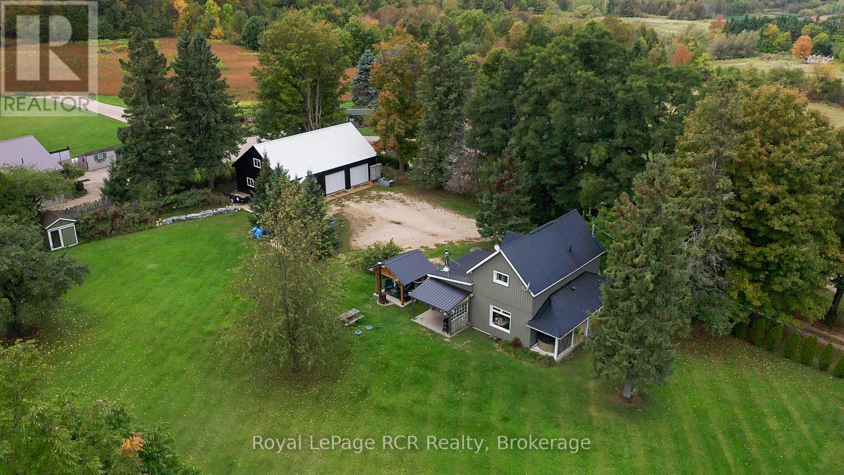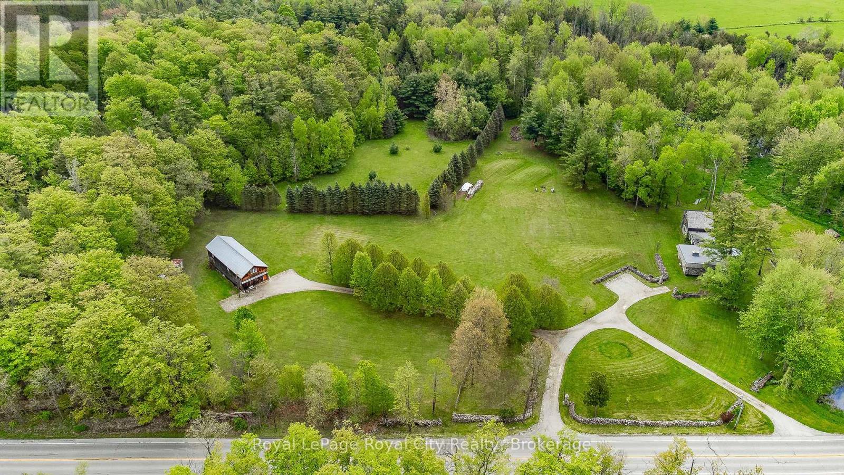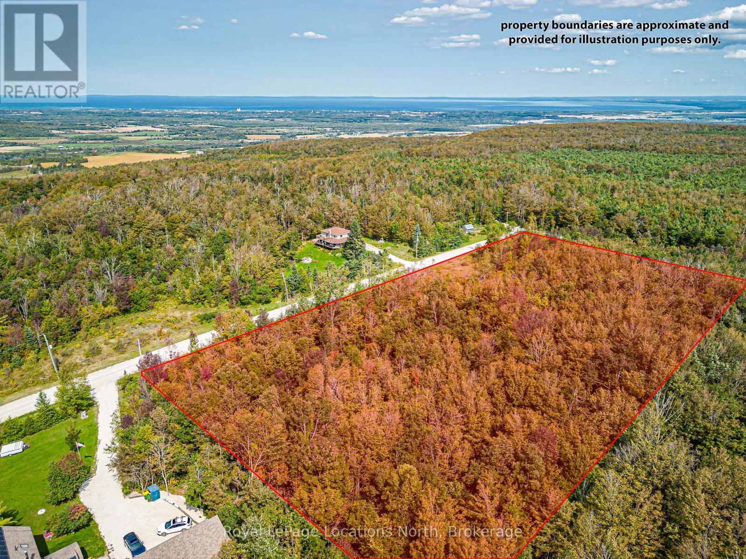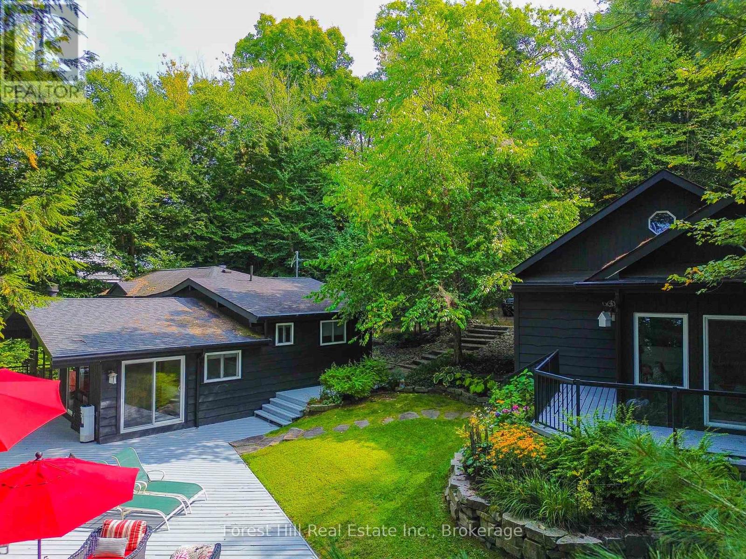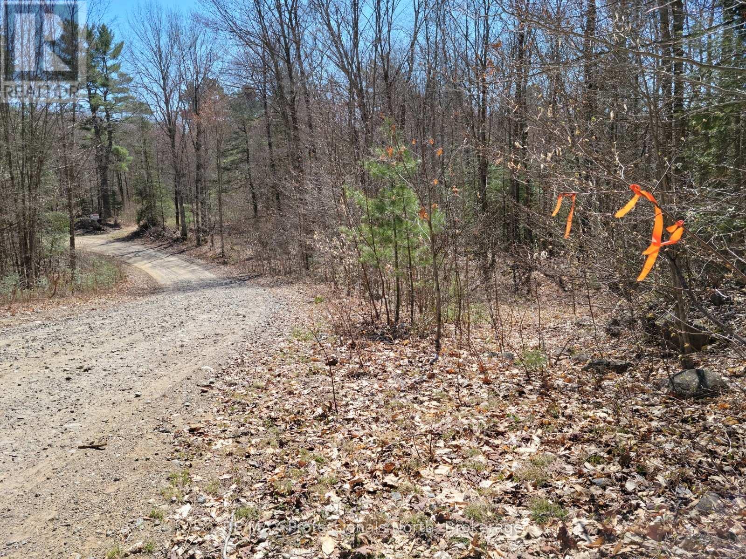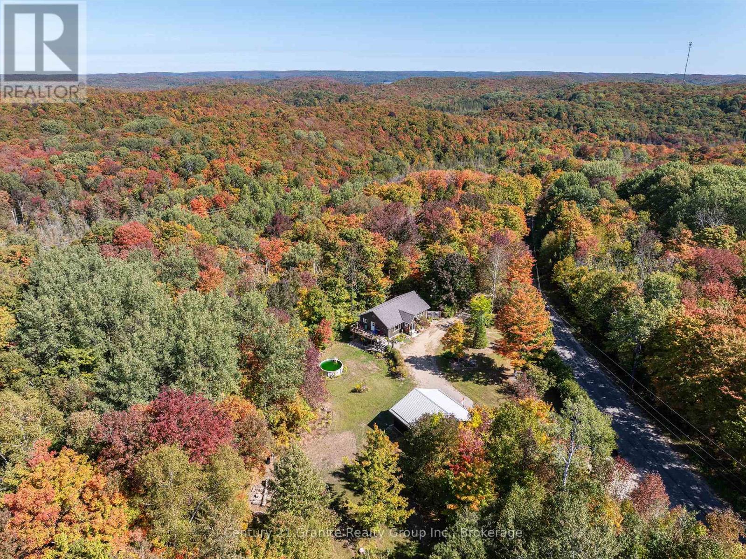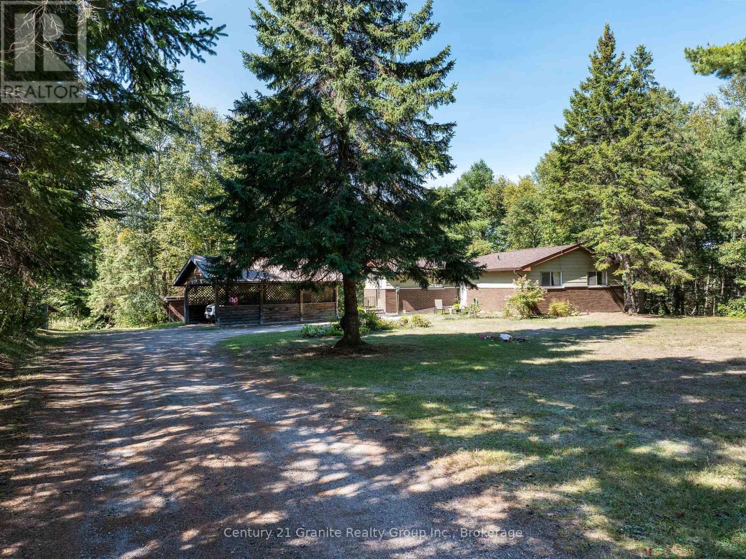30 Berts Road
Midland, Ontario
Welcome to this charming mobile home in the heart of Smiths Park a peaceful, tree-lined community full of natural beauty. Surrounded by mature greenery and open spaces, this home offers easy access to fantastic amenities like a community pool, playground, and scenic Little Lake just a short walk away. Located on well-kept, plowed roads with convenient garbage pick-up at your doorstep, daily living here is effortless. You'll love the close-knit, welcoming neighbourhood a place where friendly faces and a sense of community make it easy to feel at home. Don't miss your chance to enjoy a relaxed lifestyle in this vibrant, nature-filled setting.Welcome to this charming 2-bedroom, 1-bathroom mobile home with a den in the heart of Smiths Park a peaceful, tree-lined community full of natural beauty. Surrounded by mature greenery and open spaces, this home offers easy access to fantastic amenities like a community pool, playground, and scenic Little Lake just a short walk away. Located on well-kept, plowed roads with convenient garbage pick-up at your doorstep, daily living here is effortless. Youll love the close-knit, welcoming neighbourhood a place where friendly faces and a sense of community make it easy to feel at home. Dont miss your chance to enjoy a relaxed lifestyle in this vibrant, nature-filled setting. (id:54532)
107 East Avenue
Kitchener, Ontario
Detached multi residential 2 Storey turnkey investment property located in a great neighbourhood in East Kitchener. This 4 plex property features a main floor 2 bedroom unit (tenanted), a 2 bedroom upper unit (tenanted), a 1 bedroom upper unit (tenanted) which has a private deck, and a 1 bedroom basement unit (currently vacant), and 2 attached garages which could potentially be developed into additional or extended living accomodation in the future. This property is situated on a 40' x 120' corner lot with driveway parking for tenants, lots of outdoor space for tenants enjoyment. This is a great investment opportunity and would be a great addition to your investment portfolio, or your start in real estate investment. (id:54532)
2 Island 190 Island
Georgian Bay, Ontario
How would you like to have your very own private island retreat? Welcome to Grey Owl Island on Six Mile Lake, a rare opportunity offering just under 1,500 feet of stunning perimeter shoreline. Perfectly situated in a calm and sheltered area of the lake, this property provides incredible 360-degree views, peaceful surroundings, and some of the best fishing the lake has to offer, all within two hours of the city and just a short boat ride from the marina .At the heart of the island sits a beautifully designed 1,400 sq. ft. main cottage, thoughtfully finished to combine modern comfort with timeless cottage charm. Complementing the main home, you will find a cozy 175 sq. ft. bunkie, ideal for extra guests, and a historic ice house now repurposed as a functional workshop. Whether you're hosting family and friends or seeking quiet solitude, this property is tailored for both relaxation and recreation. With its expansive lakefront, panoramic views, and unique island character, Grey Owl Island is more than just a cottage, its a lifestyle. A truly special find, this property offers the perfect balance of accessibility, privacy, and natural beauty. Don't miss the chance to own this one-of-a-kind island escape. (id:54532)
Lot 39 Bartley Drive
Northern Bruce Peninsula, Ontario
Discover an extraordinary opportunity with this expansive 101-acre property located in Dyers Bay near the serene waters of Georgian Bay. Perfectly poised for those with a passion for the outdoors, this vast land offers a blend of fields and lush forest, including approx. 30-40 acres of open land and approx. 60 acres of mixed bush comprising of hard maple, poplar, white birch and mixed evergreens. This property ensures easy access to water activities and exploration. It's an ideal setting for those who enjoy hunting or simply embracing the tranquility of nature. The land's versatility supports a myriad of uses from agricultural pursuits to leisure and recreational activities. Enhancing its appeal, the property includes a drilled well. For those looking to invest or build, the seller may consider the potential for a vendor take back at a favourable interest rate. As a unique offering, the seller is willing to rent out a house across the road, providing a comfortable living arrangement while you plan and build your dream project on the lot. Whether you're looking at the possibility to create your dream home, establish a farming enterprise, or develop a recreational haven, this property offers the flexibility and resources to bring your vision to life. Explore the potential and unlock the possibilities of this exceptional lot, where nature's beauty meets unparalleled opportunity. (id:54532)
210 Eagle Crescent
Grey Highlands, Ontario
Discover the warmth and charm of this beautifully crafted post and beam home, nestled on a serene 4.5-acre country lot just minutes from Devils Glen Ski Club and a short drive to Collingwood. With 3 bedrooms and 2+ bathrooms, this home offers the perfect blend of rustic elegance and modern comfort. The open-concept kitchen and dining area seamlessly flows onto a spacious deck, where you can relax and take in the expansive country views. Attention to detail is evident throughout, radiant-heated slate floors, elegantly appointed bathrooms, and a thoughtful layout that invites both entertaining and quiet retreat. Unwind in the cozy living room with gas fireplace, or gather in the family room featuring a wood stove and direct walkout for starlit evenings under the clear country sky. A separate double garage offers additional functionality with up to 1,000 sq ft of finished living space above, perfect for a studio, guest suite, or income potential. Whether you're seeking a year-round residence or a weekend escape, this property offers privacy, natural beauty, and timeless craftsmanship in an unbeatable location. (id:54532)
773760 Highway 10
Grey Highlands, Ontario
Shop and 1100 square foot home on over an acre just outside Flesherton. Set back off the road with maturing trees along the boundaries, this country package is beautifully renovated and ready for someone new to enjoy. Updated kitchen with island and breakfast bar, quartz countertops and stainless steel appliances. Livingroom with lots of natural light overlooking the yard, a den or sitting room with walkout to patio and mudroom/laundry and powder room complete the main level. There are two spacious bedrooms with closets on the second level with a full bath. The covered front porch with hot tub is just the beginning of the outdoor entertaining areas. Steel roof, propane furnace, drilled well and septic with risers. Custom gazebo with timberframe accents, steel roof and tv hook up. The 30x46 new shop is divided into two areas, featuring a wood-lined 15x30 space with second level storage loft, as well as a 30x30 garage with 10 foot ceilings and roll up doors. Make your move to the country in style! (id:54532)
1159 Campbellville Road
Milton, Ontario
With approximately 1,286 feet of frontage and unmatched curb appeal, Fieldstone Hall is set on 11 breathtaking acres of manicured lawns, open meadows, a scenic woodlot, and a protected naturalized wetland thats home to herons, cranes, and mallards, captivating everyone who passes by. Inspired by the organic architectural style of Frank Lloyd Wright, the 2800 sq.ft.residence is designed to blend seamlessly with its natural surroundings. Built with natural and reclaimed materials, it showcases hand-split fieldstone gathered locally for both interior and exterior walls, reclaimed brick in the kitchens feature walls, and character-rich wood beams and brick floors that highlight the homes custom craftsmanship. Expansive windows and sliding glass doors flood the interiors with natural light while offering sweeping views of the serene landscape. A separate Linden tree-lined driveway leads to a charming two-storey outbuilding with 1,600 sq. ft. of open main-floor space. Complete with its own hydro meter and cobblestone floors, this versatile building is filled with potential, ideal for a studio, workshop, or conversion project. Whether you envision an organic market garden, a horticultural retreat, or a signature estate residence (subject to municipal approvals), this extraordinary property presents a rare opportunity to bring your vision to life. Ideally located just west of the Village of Campbellville and within easy reach of Mountsberg Conservation Area, Crawford Lake, Glen Eden Ski Area, major highways, Aldershot GO Station, Pearson International Airport, and the cities of Oakville, Burlington, Hamilton, Guelph, Kitchener-Waterloo, and the Town of Milton, Fieldstone Hall offers the perfect blend of peace, possibility, and accessibility. Please note: Photos were taken when the property was previously occupied. (id:54532)
Lt 25 Eagle Crescent
Grey Highlands, Ontario
Build your dream home on this 5-acre vacant lot located at the corner of Eagle Crescent and Osprey Clearview Townline. Offering a serene country setting surrounded by nature, this property provides the perfect balance of privacy and accessibility. Outdoor enthusiasts will appreciate being steps away from the Bruce Trail, with endless opportunities for hiking and exploring. Whether you're looking to create a weekend retreat or a family home, this spacious parcel presents a rare opportunity to own a piece of sought-after countryside close to local amenities like Devil's Glen Ski Club, Highland's Nordic, Duntroon Golf Course, and charming nearby amenities in Singhampton, Collingwood and Blue Mountain. Buyer to do own due diligence with Township and Niagara Escarpment. (id:54532)
21 Lakeview Crescent
Seguin, Ontario
Welcome to this charming 5-bedroom, 3-bathroom cottage retreat on Sucker Lake, offering over 1,800 sq. ft. of combined living space and stunning north, west, and east exposures to capture both sunrise and sunset. Ideally located just minutes from the village of Rosseau and only 2 hours from Toronto, this property balances classic Muskoka charm with modern comfort.The main cottage features 3 bedrooms, 2 bathrooms, soaring pine cathedral ceilings, a bright open living space, and an expansive deck overlooking the sparkling waters of spring fed Sucker Lake. A thoughtfully designed primary bedroom wing was added, bringing additional comfort, convenience and a private deck getaway. The guest cottage is perfect for extended family, friends, or rental potential. It offers 2 bedrooms plus a loft, a large living room, a full bathroom, a kitchenette, and a walkout to its own wraparound deck with beautiful lake views.Highlights include a full generator for peace of mind, Expansive outdoor living with multiple decks, Serene lake views in every direction, easy highway access for year-round use whether you're entertaining, relaxing by the lake, or enjoying the peaceful surroundings, this property delivers the quintessential Muskoka lifestyle and endless opportunities to create lasting family memories. (id:54532)
Lot 32 Concession 11
Huntsville, Ontario
99+ acres within 15 minutes of downtown Huntsville! This lot of mature growth forest, with a mixture of both soft and hard wood trees also includes a pond, artesian creek and small hunt camp. The property is accessible by a seasonal road which is a snowmobile trail in winter. The remnants of the old township road are still visible by a rock outline that skirts the entire Eastern length of the lot. This is a rare offering of an original parcel of land which is fully accessible by road. (id:54532)
1263 Burkes Road
Dysart Et Al, Ontario
Welcome to this beautifully maintained country home, set on 3 private acres just minutes from Haliburton Village. Offering over 2,000 sq ft of finished living space across two levels, this home blends comfort, functionality, and scenic surroundings. Step inside through the spacious mudroom and into the open-concept main level. The bright kitchen features warm wood cabinetry, ample storage, and flows seamlessly into the dining area with a walkout to the side deck overlooking the landscaped yard. The living room is highlighted by vaulted ceilings and a large picture window with views of the property. A spacious primary bedroom with a large closet, two good sized guest bedrooms and a 4-piece bathroom complete this level. The partially finished lower level is bright and welcoming, with large windows and two walkouts to the yard. Here you'll find a 3-piece bathroom, laundry/utility room, and plenty of space for a family room, recreation area, or additional guest accommodations. Enjoy the outdoors with beautifully landscaped gardens, trails to explore, and excellent privacy. With propane forced-air heating, a drilled well, and year-round access via a municipally maintained road on a school bus route, this home is move-in ready. A fully insulated, oversized 2-car garage/workshop offers room for vehicles, storage, or hobbies. Located less than 10 minutes from Haliburton Village, you can enjoy shops, restaurants, and amenities while still embracing the peace of country living. Don't miss the chance to experience this private country retreat for yourself-book your private showing today! (id:54532)
733 Bobcaygeon Road
Minden Hills, Ontario
Welcome to this lovingly maintained 3-bedroom, 1.5-bathroom home, perfectly situated just 5 minutes from Minden's vibrant downtown, the riverwalk, and the Gull River. Nestled on a private 0.8-acre parcel, this property offers the ideal balance of comfort, convenience, and space. Step inside to discover a bright and functional layout featuring an open-concept kitchen and dining area with a seamless walkthrough into the living room. Large windows frame the natural surroundings and fill the home with sunlight. The main level includes three spacious bedrooms, highlighted by a primary suite with a 2-piece ensuite, and a 4-piece bathroom for family and guests. Thoughtful storage solutions are built throughout the home, making it both practical and welcoming for everyday living. The partially above-ground basement is filled with natural light and provides excellent potential to expand your living space whether as a rec room, home office, or hobby area. Outside, the home is set back from the road and complemented by a spacious carport just steps from the entrance. At the back of the property, enjoy a generous two-tier yard, perfect for gardening, outdoor entertaining, or simply relaxing in a private setting. Whether you're a young family looking for your first home or seeking a peaceful place to retire, this property has so much to offer. Book your private tour today! (id:54532)


