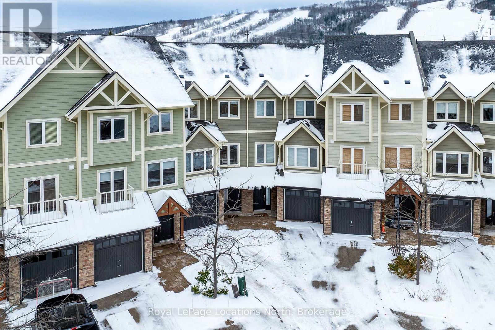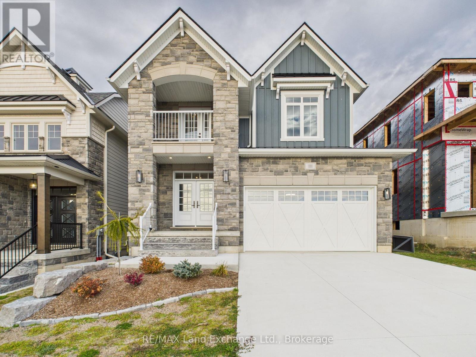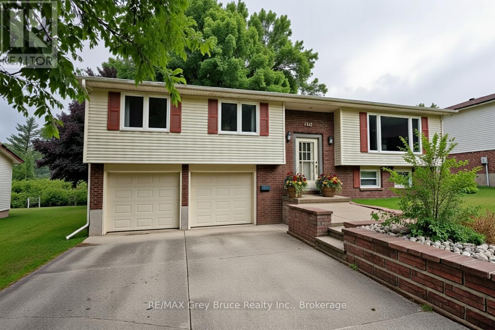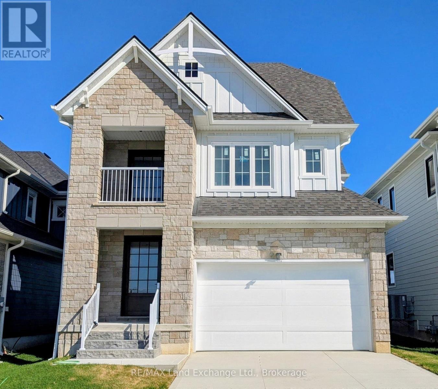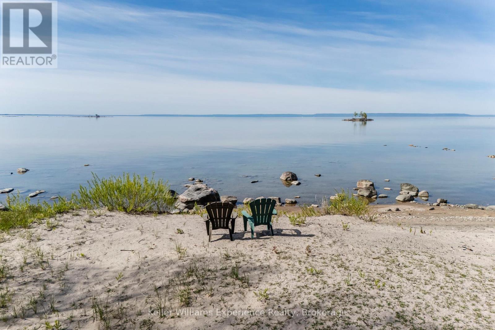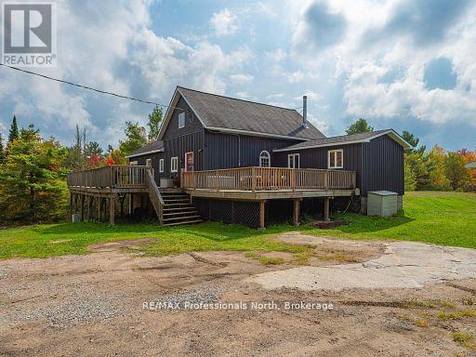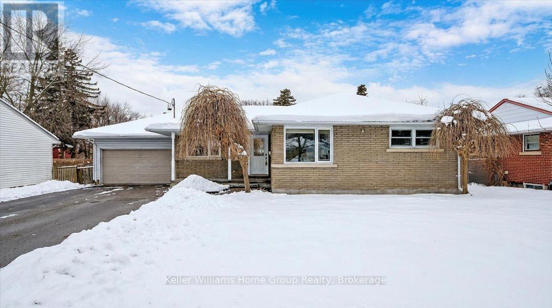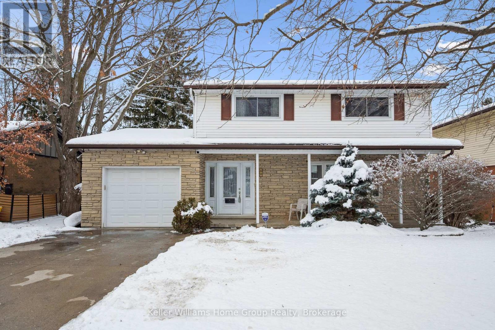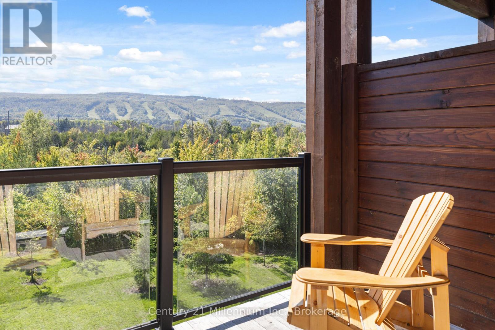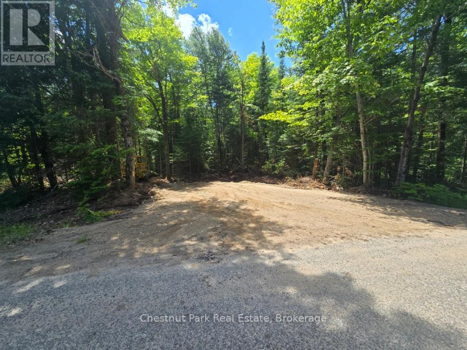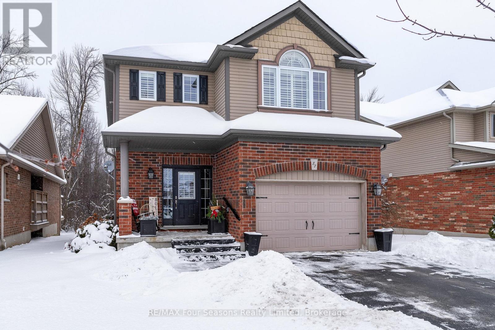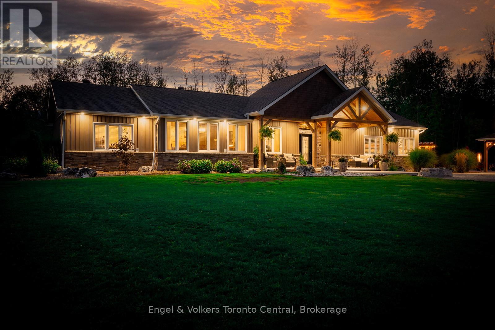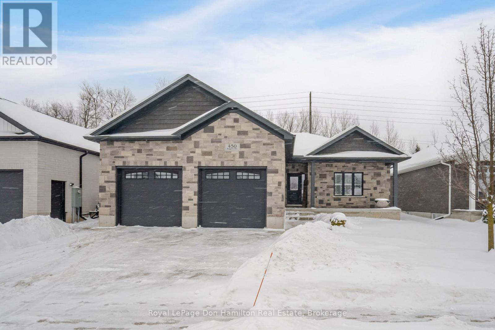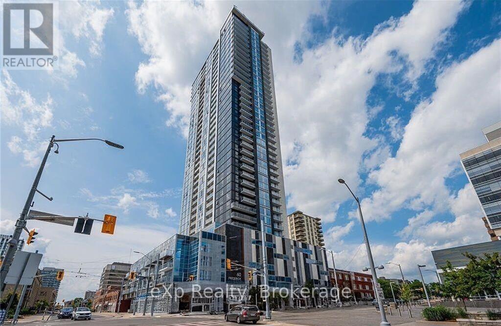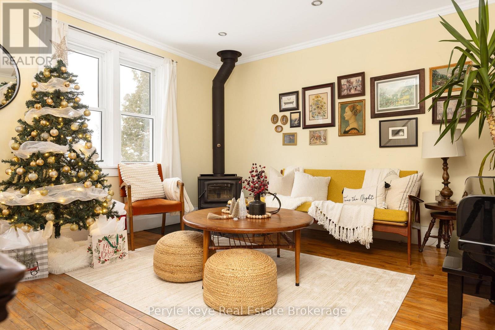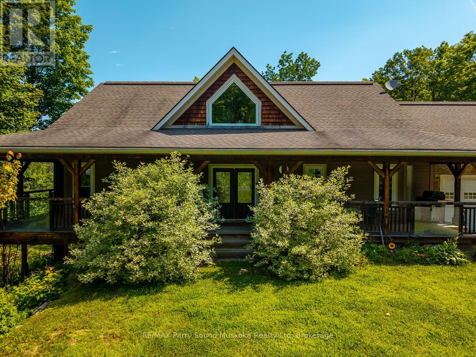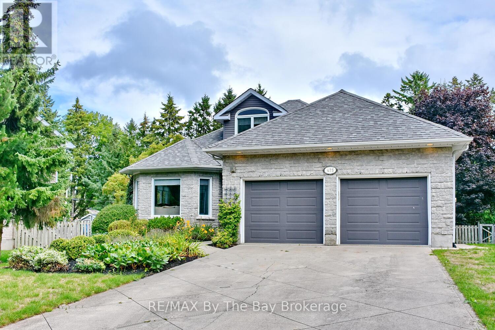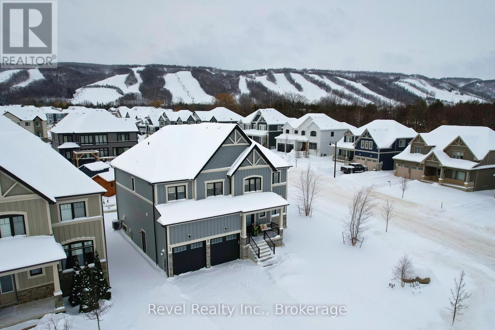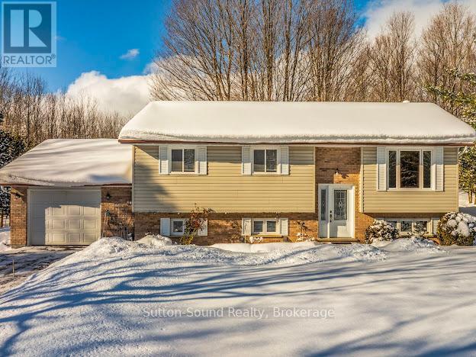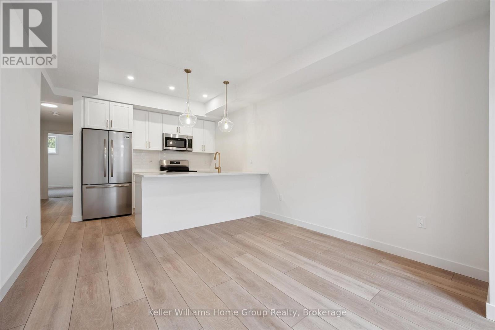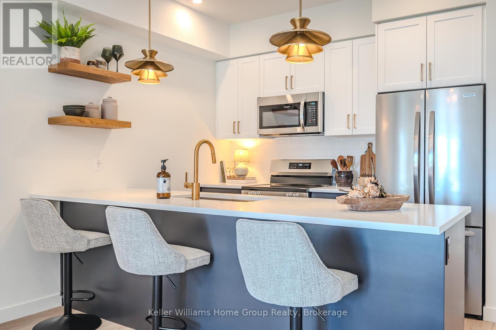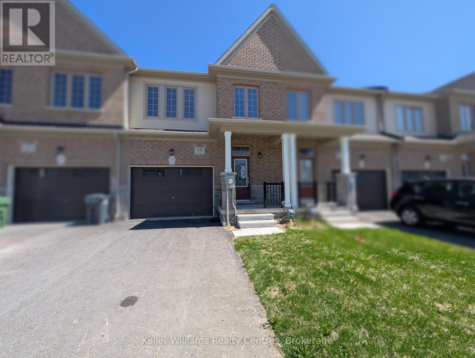22 - 104 Farm Gate Road
Blue Mountains, Ontario
Welcome to Arrowhead at Blue, a 5-bedroom, 4-bath freehold townhome offering approx. 2,750 sq. ft. of finished living space and spectacular views of Blue Mountain. The open-concept kitchen and great room are filled with natural light and capture ski hill views and sunsets. Step onto the expansive 37' x 27' deck with mountain views, perfect for entertaining, après-ski gatherings, or relaxed summer evenings. A fully finished lower-level recreation room provides flexible additional space for guests, games, or movie nights. This home has been thoughtfully improved, including a steel roof (2023), triple-pane south-facing windows, an additional second patio slider (2024), and a new furnace, heat pump/air conditioner, humidifier, and tankless water heater (2024). Other upgrades include composite decking and railings (2021), deck skirting (2025), LED pot lights with dimmers, under-cabinet kitchen lighting, upper-level blinds (2024), comfort-height toilets (2024), updated bedroom fixtures, and fresh interior paint with recent touch-ups. Additional features include a single-car garage with an EV charger, guest parking. Freehold ownership comes with a low monthly common elements fee covering lawn and garden care, snow removal, garbage and recycling removal, visitor parking, and high-speed internet and cable through Rogers. Cherished by the current owners for eight years, this home has been the centre of family gatherings in every season-Christmas mornings, ski weekends, Thanksgiving dinners, and summer adventures and loved for its incredible views, spacious layout, proximity to the Georgian Trail, dog park, playground, and the shops and restaurants of Collingwood and Thornbury. A well-maintained, move-in-ready home offering comfort, space, and true four-season living. (id:54532)
99 Inverness Street N
Kincardine, Ontario
"The Mira" has just completed and is located in Kincardine's newly discovered lakeside development of Seashore. This 4 bedroom, 3 bathroom, 2 storey carefully crafted home by Beisel Contracting provides over 2400 square feet of luxurious living space. Ideally situated steps from the sandy beaches of Lake Huron, Kincardine Golf & Country Club, KIPP Trails to Inverhuron & downtown shopping, The Mira offers an ultra modern exterior with its Marble Gray coloured Brampton Brick Stone, Evening Blue coloured Hardie Cedarmill Lap Siding, Arctic White trim and a covered front portico producing the most incredible curb appeal. The interior offers a dream like kitchen/living/dining great room with custom Dungannon cabinets and luxury vinyl plank flooring that flows effortlessly to a large 29' X 10' rear covered loggia off the breakfast nook overlooking the backyard and giving you a glimpse of beautiful Lake Huron. The upper level boasts 4 bedrooms, ensuite, 4pc bathroom, laundry and a covered south facing balcony. Homes at Seashore are designed to be filled with light. Balconies beckon you out to the sun, and porches and porticos welcome visitors with wooden columns and impressive arched rooflines. When architecture reaches this inspired level of design in a master planned community like Seashore, the streetscapes will be matchless and memorable. Call to schedule your personal viewing today! (id:54532)
260 8th A Avenue E
Owen Sound, Ontario
Welcome to 260 8th Ave A E, Owen Sound. A beautifully updated home in a quiet, friendly neighbourhood, offering comfort, style, and a prime location. Recent upgrades make this property truly move-in ready. Including brand-new windows installed throughout with a lifetime warranty through Van Dolders (August 2025), an updated kitchen with modern cabinets and countertops (July 2025), and fresh flooring throughout the home (2024). The lower level features a newly renovated bathroom with a sleek shower (2024), adding convenience and functionality. Step outside to the back deck and take in the stunning sunset view, perfect for unwinding at the end of the day. Enjoy the peaceful surroundings with great neighbours and easy access to the Bruce Trail for outdoor adventures. With a quick close available, this is your opportunity to secure a stylish, well-maintained home in a desirable Owen Sound location. (id:54532)
119 Inverness Street N
Kincardine, Ontario
"Just Arrived in the My Seashore Subdivision -The Stunning Meribelle! Discover over 2,500 square feet of beautifully designed living space across three levels. The Meribelle features 3 spacious bedrooms and 4 modern bathrooms, perfect for comfortable living. "The Meribelle" is near completion, awaiting the buyer's input for choices on flooring and paint colour schemes. This 3-bedroom, 4-bathroom, 2-storey, carefully crafted home by Beisel Contracting provides over 2100 square feet of luxurious living space as well as roughly 350 square feet of finished basement. Ideally situated steps from the sandy beaches of Lake Huron, Kincardine Golf & Country Club, KIPP Trails to Inverhuron & downtown shopping, The Meribelle offers an ultra-modern exterior with its Marble Gray coloured Brampton Brick Stone, Arctic White siding & trim, and a covered front portico producing the most incredible curb appeal. The interior offers a dream-like kitchen/living/dining great room with Acacia Fine Cabinetry and luxury vinyl plank flooring that flows effortlessly to a large 13' X 10' rear covered loggia off the breakfast nook overlooking the backyard and giving you a glimpse of beautiful Lake Huron. The upper level boasts 3 bedrooms, an ensuite, 4pc bathroom, a laundry, a media room, and a covered south-facing balcony. Homes at Seashore are designed to be filled with light. Balconies beckon you out to the sun, and porches and porticos welcome visitors with wooden columns and impressive arched rooflines. When architecture reaches this inspired level of design in a master planned community like Seashore, the streetscapes will be matchless and memorable. Don't miss out, call today to schedule your private tour and experience The Meribelle for yourself! (id:54532)
836 11th Street W
Owen Sound, Ontario
Welcome to 836 11th St W, a well-situated home offering comfort, convenience, and plenty of potential. This property is located close to schools, parks, shopping, and the downtown core. Inside, you'll find bright and functional living spaces, including a welcoming main floor layout, a practical kitchen, dining area, and comfortable bedrooms with a full bath upstairs redone in 2014. The property also offers a 3 season sunroom at the front of the house, a private yard with room to relax or garden, along with a 2 car garage or workshop. The lower level offers additional living space and a new gas stove (2018), perfect for cozy evenings. This home has been thoughtfully maintained with a new roof (2023) and new eavestroughs (2025), providing peace of mind for years to come. Whether you're a first-time buyer, downsizing, or seeking an investment opportunity, this home combines value and location in one appealing package. (id:54532)
70 Wahnekewening Drive
Tiny, Ontario
Rare South-Facing Waterfront Gem on Iconic Wahnekewening Beach. Welcome to a once-in-a-lifetime opportunity to cherish a piece of Georgian Bay's shoreline. Nestled on the exclusive and highly sought-after Wahnekewening Beach, this south-facing waterfront property offers 50 feet of pristine, sandy frontage with an exceptionally deep lot an ideal canvas for lakeside living. Positioned to capture both breathtaking sunrises and unforgettable sunsets, the southern exposure is among the most desirable orientations on the bay, offering all-day sunlight and warm, golden light filtering through every room. Whether you're sipping coffee at dawn or enjoying a twilight bonfire, this home invites you to embrace natures rhythm. Originally built in the 1940s and lovingly held in the same family for generations, this property is steeped in history. Like many on this stretch of beach, its part of an if you know, you know legacy rarely available and always treasured. Homes here are often passed down, not sold making this a truly rare find. The existing home features a solid poured concrete foundation, a newer well for reliable water supply, and a cozy gas fireplace to warm cool evenings. Whether you choose to refurbish the current structure or build your dream beach house, the possibilities are endless. This is your chance to create a private family retreat or year-round paradise in one of the region's most tightly held communities. Tucked away near the end of a quiet dead-end road, privacy and tranquility are naturally built into the landscape. Let the gentle waves be your soundtrack, the sand your backyard, and the views your ever-changing artwork. (id:54532)
1110 Sedgwick Road
Minden Hills, Ontario
Welcome to your private oasis nestled on 100 acres of serene countryside, only a short drive from Minden. A standout feature of this property is the separate building housing a public health approved commercial kitchen equipped with high quality, commercial grade appliances. This space is ideal for launching or expanding a culinary business such as was operated by the current owner. The kitchen has been the heart of a thriving business and is ready for its next chapter, whether you are a caterer, baker, food processor, or aspiring chef. The space offers flexibility and potential for a wide range of food related ventures or can be adapted for other home based business uses. The updated 2 bedroom home with a versatile loft and 1 full bathroom offers the perfect blend of rustic charm and modern comfort. Not to mention that the living and bedroom areas are very spacious. Step inside to find engineered hardwood floors, an updated well pump, pressure tank, and heat line, plus a new patio door and select windows to brighten your space. Stay cool in the summer with the newer air conditioner and enjoy peace of mind year round with a Generac generator that powers both the home and the detached garage, including the commercial kitchen. Additional updates include new roofing on the smaller end addition (2024) and aluminum added at deck ends to prevent wood rot. This home has been well cared for and thoughtfully upgraded for lasting comfort. Beside this property is 100 acres of Crown land. There is an abundance of wildlife at your doorstep as well as snowmobile and ATV trails. An acre of the property has also been fenced in to allow for your four legged friends. Turnkey and ready to go, this home and facility is a rare opportunity for anyone looking to combine country living with entrepreneurial ambition. Whether you're seeking a peaceful homestead, a weekend retreat or a business friendly rural property, this unique offering has it all. (id:54532)
1520 Concession Road
Cambridge, Ontario
Welcome to 1520 Concession Road in Cambridge. This well-maintained bungalow offers exceptional versatility, parking, and recent upgrades. The property features a large double-wide driveway with parking for up to six vehicles and an oversized double-wide, double-deep garage/workshop with space for up to four cars. The main floor includes a combined living and dining area, three bedrooms, a renovated 4-piece bathroom (2025), and an eat-in kitchen. A sunroom at the rear of the home overlooks the private backyard with an octagon-shaped in-ground pool. The fully renovated lower level (2023-2025) provides excellent potential for a duplex or in-law/granny suite. It offers a bedroom with 4-piece ensuite, living room, dining area, and a new kitchen (2025), creating a self-contained space suitable for extended family or rental use. Recent upgrades include pool liner and filtration system (2018), full basement renovation with new framing and stairs (2023), electrical panel replacement with ESA permit (2024), replacement of all underslab plumbing (2024-2025), new insulation, drywall, and ceilings in the basement (2024), basement bathroom (2024), new lower-level kitchen cabinets and counters (2025), updated main-floor bathroom (2025), new vinyl laminate flooring and baseboards throughout (2025), full interior repaint (2025), and rear fence replacement (2025). A unique property offering flexible living options, ample parking, and extensive recent improvements, located close to schools, shopping, and amenities. (id:54532)
62 Brentwood Drive
Guelph, Ontario
In the beloved June Ave. school district, this cherished one-owner, four-bedroom home is ready to welcome its next family. From the moment you arrive, you can feel the care that has gone into this property over the years. The tidy concrete drive, single-car garage, updated windows, and spacious, level yard set the tone for a home that has been lovingly maintained. Inside, the warmth continues. Sunlight pours through the beautiful bay window in the living room, reflecting off the classic oak strip hardwood floors. The inviting eat-in kitchen has plenty of room for everyone to gather, while the generous dining room-with its sliding doors leading to the back deck-has hosted countless family meals and is ready for many more.The main floor also offers a separate laundry room, a convenient 3-piece bath, and easy access to the garage - thoughtful touches that make the rhythm of daily living feel easier. Upstairs, four comfortable bedrooms provide room for every member of the family-or space for a quiet home office or cozy reading nook. The fully finished lower level is made for togetherness, offering a rec room large enough for both a pool table and a big-screen TV. - perfect for game nights, movie marathons, or simply unwinding at the end of the day. You can almost hear the laughter echoing already. Yes, there are still opportunities to update and make it your own - that's what makes this such a special find. This is a home with heart, ready for its next chapter with you. (id:54532)
306 - 20 Beckwith Lane
Blue Mountains, Ontario
SPRING/SUMMER/FALL FURNISHED SEASONAL AVAILABLE APRIL 1st, 2026! HOT POOLS/SAUNA/GYM Welcome to Mountain House, where modern luxury meets unparalleled adventure. This beautiful two-bedroom, two-bathroom condo offers an incredible lifestyle with breathtaking views of Blue Mountain from both your private terrace and primary bedroom. Step inside to a bright, open-concept living area featuring a cozy gas fireplace, the perfect place to unwind after a day on the slopes. The well-equipped kitchen boasts stainless steel appliances and an induction stove. Enjoy your morning coffee on the private deck before hitting the slopes. Living here means having adventure right at your doorstep. In the winter, you'll be minutes from skiing and snowboarding, with trails leading directly to Blue Mountain Village. In warmer months, enjoy hiking, biking, and water sports. Golf enthusiasts will appreciate being just minutes from Blue Mountain and Osler Brook Golf Course. The on-site amenities are designed to enhance your living experience, including a year-round heated outdoor pool, hot tub, exercise room, sauna, and a private lodge.When you're ready for more, the vibrant shops and restaurants of Blue Mountain Village are just a short walk away. Plus, the charming towns of Collingwood and Thornbury are a quick 10-minute drive, offering even more dining and entertainment options.Whether you're looking for a year-round residence or a seasonal escape, this property is an ideal choice for those who crave both comfort and world-class outdoor recreation. Dates flexible. UTILITIES EXTRA. SKI SEASON 2026/2027 $15,000 plus utilities. (id:54532)
1397 Echo Ridge Road
Kearney, Ontario
Part 7, Approximately 24.7 acres- Exceptional Estate Building Lot in Prime Location, Echo Ridge Rd, Kearney. This is a rare opportunity to own a stunning estate-sized lot on the picturesque Echo Ridge, a paved, year-round municipal road with nearby hydro access. Nestled just outside the charming town of Kearney, this property offers both tranquility and convenience. Enjoy seamless access to the breathtaking Algonquin Park, just down the road, along with many of Kearney's pristine lakes, perfect for boating, fishing, and recreation. Whether you're an outdoor enthusiast or simply seeking a peaceful retreat, this area provides endless possibilities. ATV and snowmobile trails are right at your doorstep, and an abundance of nearby Crown land ensures privacy and space to explore(Crown land located adjacent to the road allowance mentioned here). Kearney is a vibrant community that hosts year-round events, ensuring there's always something exciting to do. Whether you're interested in nature, adventure, or local culture, you'll never be bored! Key Features: New severance in process (ARN, PIN, taxes, and property description will be provided prior to closing) Seller will complete the severance process. Culvert is installed and driveway approved. The seller may provide a package cost for septic, well, entrance gates and construction if buyers are interested. Seller may be willing to offer a VTB mortgage. These lots are within 5km of the public boat launch on Clam and not far from access to a variety of lakes! *Access to Peters Lake through a road allowance nearby. This property is the perfect blank canvas for your dream estate or recreational getaway. Don't miss out on this one-of-a-kind opportunity! (id:54532)
77 Georgia's Walk
Tay, Ontario
Welcome to 77 Georgia's Walk in the charming community of Victoria Harbour! This raised bungalow offers 3 bedrooms, 2 bathrooms, and an attached two-car garage, providing comfortable and functional living. The bright main level features a practical layout, cozy fireplace in the living room, 3 bedrooms in total - primary has walk-in closet and 4pc ensuite. Forced air gas heat and central air will keep you comfortable, while the full unfinished basement offers excellent potential for additional living space, storage, or customization to suit your needs. Large back deck and fenced yard is perfect for entertaining and safe space for the kids and dogs to run. Since purchasing the owners have painted, updated the light fixtures, added lighting in the basement, new faucets, added soft close to the kitchen cabinets, fenced the backyard (property extends past the fence), insulated walls and ceiling in the garage, new front walkway, paved driveway, added gutter guards on the eavestrough and purchased 4 new Frigidaire kitchen appliances. Roughed-in central vac and plumbing for basement bathroom. Situated on a generous lot, no sidewalk, no hydro poles, in a quiet, well-established neighbourhood, this home is close to everything you need in town: Foodland, the library, two schools (Catholic and public), a marina, and a public boat launch. Enjoy a peaceful setting with easy access to Midland, Penetanguishene, Georgian Bay, and Highway 400. (id:54532)
37 Chamberlain Crescent
Collingwood, Ontario
The change of season is the perfect time to find your perfect home and this Collingwood gem is ready to welcome you. Nestled in one of the towns most family-friendly neighbourhoods, this beautifully appointed home offers the ideal blend of comfort, style, and community. Just steps from the Black Ash Trail, JJ Cooper Park, and the towns extensive trail system, it balances everyday convenience with the beauty of nature right outside your door. Inside, the open-concept main floor is designed for gatherings big and small. The great room, anchored by a gas fireplace with an elegant stone surround and custom built-ins, is the perfect spot to cozy up on crisp autumn evenings. A stylish dining area with a shiplap feature wall brings warmth and charm, while the gourmet kitchen shines with its 36 Bertazzoni gas stovetop, premium Bosch appliances, and a walk-in pantry perfect for preparing hearty fall meals or entertaining friends as the seasons shift. Step outside to your private two-tiered deck, where you can sip morning coffee in the brisk fall air, host weekend barbecues, or simply relax with a book while the autumn colours surround you. Upstairs, three spacious bedrooms offer natural light and comfort, while the fully finished basement extends your living space with a large bonus room, a modern 3-piece bath, and a full laundry room that makes everyday life easy. Beyond your doorstep, Collingwood truly shines in every season. The vibrant downtown, excellent schools, and thriving arts and culinary scene are complemented by year-round outdoor adventure. With Georgian Bay, Blue Mountain, and endless hiking, biking, and ski trails close at hand, this is a community where each season feels like a fresh invitation. Whether you are raising a family, downsizing, or simply seeking a new chapter, this home is ready to welcome you this fall and for many seasons to come. (id:54532)
242 Somers Street
Georgian Bluffs, Ontario
Indulge in Refined Country Living. This stunningly renovated bungalow, set on a private five-acre woodland, offers an unparalleled lifestyle of luxury and tranquility. The gourmet kitchen is a culinary masterpiece, boasting high-end stainless steel appliances and durable, elegant Cambria Quartz countertops. The open-concept layout flows beautifully into a grand living area with a breathtaking 13-foot vaulted ceiling and a striking stone fireplace. Enjoy formal dining with picturesque views. The primary suite is a true oasis, featuring a spa-inspired 4-piece ensuite with a steam shower and heated floors, plus private access to a covered hot tub porch. The finished lower level adds versatile living space with two bedrooms and a bath. A standout feature is the fully insulated and heated 3-bay workshop. Embrace outdoor living with a covered patio, fire pit, and the peaceful presence of local wildlife. Enjoy the best of both worlds: serene country living with easy access to Owen Sound's conveniences and outdoor adventures. (id:54532)
450 Rogers Road
North Perth, Ontario
Welcome to 450 Roger's Rd., Listowel - a modern bungalow perfect for family living. The bright main floor offers 3 spacious bedrooms and 2 full bathrooms, designed for comfort and everyday convenience, with contemporary finishes throughout. The basement is conveniently set up for the in-laws, with 2 bedrooms and a 3 piece bathroom. Complete with a double-car garage and located in a family-friendly neighbourhood, this home offers space, flexibility, and modern appeal. (id:54532)
701 - 60 Frederick Street
Kitchener, Ontario
Experience upscale urban living at Unit 701, 60 Frederick Street - a stylish 1-bedroom, 1-bathroom condo located in Downtown Kitchener's tallest and most iconic high-rise. Situated on the 7th floor, this modern unit offers breathtaking views of the Waterloo Region and is just steps from the LRT, Conestoga College Downtown Campus, tech companies, restaurants, and shops. Designed for contemporary comfort, the condo features smart home technology including a digital door lock, smart thermostat, and smart lighting, along with engineered hardwood floors and a sleek, modern kitchen. Available partially furnished. Residents enjoy access to premium amenities such as a 24-hour concierge, fitness and yoga studios, meeting and party rooms, a rooftop terrace, bicycle storage, a car share program, and EV charging. Locker included, as well as all utilities except Hydro. Parking available to be rented separately. Perfect for young professionals or students, this unit combines convenience, luxury, and connectivity in the heart of the city. (id:54532)
15 East Elliott Street
Huntsville, Ontario
What if home felt warm, walkable, and perfectly suited to the way you live? At 15 East Elliott Street, that feeling comes naturally - a place where life becomes easier, calmer, and more connected. From the front door, the best of Huntsville is within easy reach; Hunters Bay Trail, Avery Beach, downtown shops, and Highway 11 are just moments away. Morning walks by the water and simple afternoons downtown, naturally become part of your everyday rhythm. Step inside, and that feeling of "home" settles in quickly - the fireplace glowing, original hardwood floors grounding the space, and soft natural light filling the room. It's the kind of warmth that invites you to take a breath and stay awhile. The eat-in kitchen adds its own sense of ease, perfect for savouring coffee, good conversations, and a layout that invites you to relax. One standout feature at this address is the main-floor bedroom and 4-piece bathroom - a flexible space with its own entrance that can be fully separate when needed, or opened to expand your daily living area, guest retreat, focused work area, or a home-based business: the possibilities are yours. You'll also love the bonus space in the backyard - a charming insulated studio with a loft that extends possibility and flexibility even further, offering a place to create, focus, or retreat. Upstairs, two cozy bedrooms are paired with a generously sized 2-piece bath, thoughtful storage, and a charming reading nook designed for quiet moments. Outside, the fully fenced yard gives you room to unwind - peaceful mornings on the back deck, evenings by the fire, and apples from your own crab apple tree. Plus, a garden shed for extra storage. With main floor laundry, an unfinished basement, full municipal services, the comfort of natural gas heating, and the ease of in-town living, this home delivers a thoughtful blend of lifestyle and everyday convenience. Cozy. Walkable. Flexible. And ready for your next chapter. (id:54532)
246 High Street
Georgian Bay, Ontario
This exceptional custom-built home is perfectly situated on a rare and expansive double lot right in the desirable community of MacTier. Thoughtfully designed with both functionality and flexibility in mind, the home features five spacious bedrooms and four full bathrooms, offering ample space for large or multi-generational families. The main floor showcases three generously sized bedrooms and two bathrooms, highlighted by soaring cathedral ceilings, rich custom finishes, and an open-concept layout that seamlessly blends the kitchen, dining, and living area for modern family living. Downstairs, the fully developed walkout basement includes two separate and private granny suites, each complete with its own entrance, making it perfect for extended family, guests, or potential rental income. Outdoor living is a true highlight of this property, with expansive decks on both the front and back of the home, providing ideal spaces to relax, entertain, or enjoy peaceful views of the surrounding neighborhood. A large two-car garage offers secure parking and additional storage, while two oversized driveways provide plenty of room for vehicles or recreational toys. This one-of-a-kind home combines craftsmanship, space, and income potential all within a quiet, family-friendly area just minutes from local amenities. Whether you're looking for a forever home or an investment opportunity, this property delivers unmatched value and versatility. (id:54532)
475 Minnesota Street
Collingwood, Ontario
Welcome to this charming home with a sought-after 'Minnesota St' address! 475 Minnesota is a beautifully maintained 2+1 bedroom, 2.5 bath bungaloft, ideally situated on one of Collingwood's most desirable streets. Nestled in this quiet, established neighbourhood just minutes from the waterfront, downtown shops, local walking/biking trails, and Blue Mountain, this warm and inviting home offers the perfect blend of character, comfort, and convenience. Built with timeless design in mind, this home features a spacious main-floor primary suite, an airy open-concept family room/kitchen area with large windows and loads of natural light. The updated and functional kitchen has ample cabinetry, a cozy breakfast/eating area, and walkout access to a very private backyard - perfect for entertaining or relaxing after a day on the trails or slopes. Upstairs, the loft area offers a 3rd bedroom space or studio, as well as a home office space. A full, finished basement provides a games & recreation room, an exercise/workout room, a 2 piece washroom, large workshop or hobby area, as well as a generous storage/utility area. Additional features include a gas fireplace in the family room, main-floor laundry, double garage with inside entry, walkout to the private patio from the kitchen, and abundant mature trees and landscaping. Recently upgraded Windows, Appliances, Furnace and A/C, plus On-Demand hot water(owned), over the last 5 years, plus updated Kitchen w Solid surface countertops. Whether you're looking for a year-round home or a weekend retreat, this well-cared-for, original owner, never-offered-before property checks all the boxes! Close to local amenities such as the Curling Club, Arena, YMCA, Dog Park, Sports Fields and the Hospital. Don't miss your opportunity to own this gem of Collingwood charm, on Minnesota's tree-lined street! (id:54532)
101 Reed Way
Blue Mountains, Ontario
Welcome to 101 Reed Way, Blue Mountain. Where modern elegance meets mountain-side living. This beautifully appointed 6-bedroom, 5-bathroom home offers more than 3,500 sq. ft. of finished living space on a coveted corner lot, just minutes from the heart of Blue Mountain Village. Every detail has been thoughtfully designed, decorated, and upgraded to create a retreat that balances warmth, sophistication, and functionality. The great room is truly the heart of the home, with soaring ceilings, a feature stone fireplace with rough-hewn beam and built-in shelves, and floor-to-ceiling windows framing spectacular hill views. The chef's kitchen features quartz countertops, custom cabinetry, stainless steel appliances, designer lighting, a servery, and a walk-in pantry, making it perfect for entertaining after a day on the slopes or golf course. Upstairs, the primary suite is a sanctuary with breathtaking views and a spa-like ensuite, while the fully finished lower level offers a spacious rec room, two bedrooms, and a luxurious steam shower for ultimate relaxation. Step outside to enjoy a professionally landscaped yard featuring a custom-built post-and-beam gazebo with a metal roof, raised garden beds, mature trees, and a charming shed for extra storage. The expansive deck provides yet another vantage point for soaking in the natural beauty of the Blue Mountains. Additional highlights include upgraded oak hardwood floors, custom blinds, a double-car garage, main-floor laundry, a smart sound system, energy-efficient design, and part of the remaining Tarion warranty. As a member of the Blue Mountain Village Association (BMVA), you'll also enjoy year-round benefits, including on-call shuttle service, exclusive discounts at local shops and restaurants, and special privileges throughout the village. This is more than a home, it's a lifestyle. Whether hosting friends, gathering with family, or retreating to your own sanctuary, 101 Reed Way truly has it all. (id:54532)
240135 Wilcox Side Road
Georgian Bluffs, Ontario
Welcome to this inviting raised bungalow tucked away on a quiet, sought-after side road just minutes from Owen Sound. Set on a private 1.14 ACRE property, GAS heat, this 3 bedroom, 1.5 bath home offers a comfortable and functional layout that feels easy to settle into from the moment you arrive. The open-concept kitchen and living area is filled with natural light from an oversized window, creating a bright and cozy space for everyday living. Step into the three-season lanai (spray insulated underneath) and enjoy peaceful views of the backyard in any season, with access to the rear deck-perfect for relaxing or hosting friends and family. Downstairs, the spacious recreation room is warmed by a wood stove, making it an ideal spot for movie nights or quiet winter evenings. Potential for a fourth bedroom offers flexibility for guests, a home office, hobby space or large mudroom, along with a spacious laundry and utility room with plenty of storage. Outside, you'll find a garden shed and an additional shed with electrical, ideal for a small workshop or extra storage. The attached single-car garage fits a full-size pickup and includes a convenient man door to the yard AND access to the basement. Updates: 2018 gas furnace with warranty remaining, new gas hot water tank, well pump, upstairs front windows, appliances, kitchen counter, carpet up and down. A GenerLink generator hookup at the hydro meter adds extra peace of mind, UV light, and water softener round out this well-cared-for home. Fibe Internet. Enjoy the peace of country living with the rail trail minutes away for snowmobiling, summer ATV rides, biking or walks, West Side amenities just minutes away and downtown Owen Sound under 10 minutes, 15 minutes to Sauble Beach. (id:54532)
137 - 824 Woolwich Street
Guelph, Ontario
Move-In Ready End Unit at Northside - Quick Closing Available! This terrace-level end unit in Guelph's sought-after Northside community is ready for immediate occupancy and offers 900 sq. ft. of bright, modern living space. Built by award-winning Granite Homes, it features 2 bedrooms, 2 bathrooms, 9 ft ceilings, luxury vinyl plank flooring, quartz countertops, and a full 6-piece appliance package. Enjoy your private outdoor terrace and the convenience of an exclusive storage room. Steps from SmartCentres, you're close to grocery stores, restaurants, Riverside Park, trails, and public transit-including the 99 Express to Downtown and the University of Guelph. Northside also offers a community park, outdoor amenity areas, and flexible parking options. Photos with furniture have been virtually staged. (id:54532)
98 - 824 Woolwich Street
Guelph, Ontario
Experience a new direction in modern living at Northside in Guelph, a refined stacked townhome community crafted by award-winning Granite Homes. This thoughtfully designed 869 sq. ft. one-level flat features 2 bedrooms, 2 bathrooms, airy 9 ft ceilings, luxury vinyl plank flooring, polished quartz countertops, stainless steel appliances, in-suite laundry, and a private balcony for relaxing outdoors. Parking options are available for 1 or 2 vehicles. Perfectly positioned in sought-after North Guelph, Northside connects you effortlessly to everyday essentials. Walk to SmartCentres for groceries, shops, and dining, explore the scenic trails of Riverside Park, and enjoy convenient access to public transit - including the 99 Express to Downtown and the University of Guelph. With a vibrant community park, inviting outdoor amenity spaces, and a location that blends suburban tranquility with urban accessibility, Northside offers a lifestyle that truly stands apart. Limited-time incentives available! (id:54532)
25 Mackenzie Street
Southgate, Ontario
Welcome to 25 MacKenzie Street a stylish and spacious 3-bedroom, 3-bath townhome located in the heart of Southgate. Just 2 years old, this home features beautiful hardwood flooring throughout the main living areas, an open-concept layout ideal for family life, and a bright kitchen with granite countertops and a large island perfect for entertaining. The upper level boasts a primary bedroom with two closets and a private ensuite, two additional bedrooms, and the convenience of second-floor laundry. The home also offers a clean, unfinished basement for storage or future living space. Whether you're looking to upsize, invest, or purchase your first home, this property is move-in ready and close to parks, schools, and amenities. Don't miss your chance to own a well-kept home in a welcoming neighbourhood. (id:54532)

