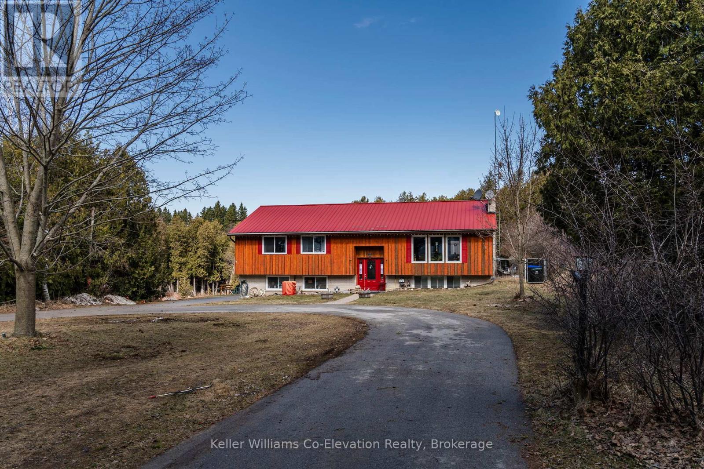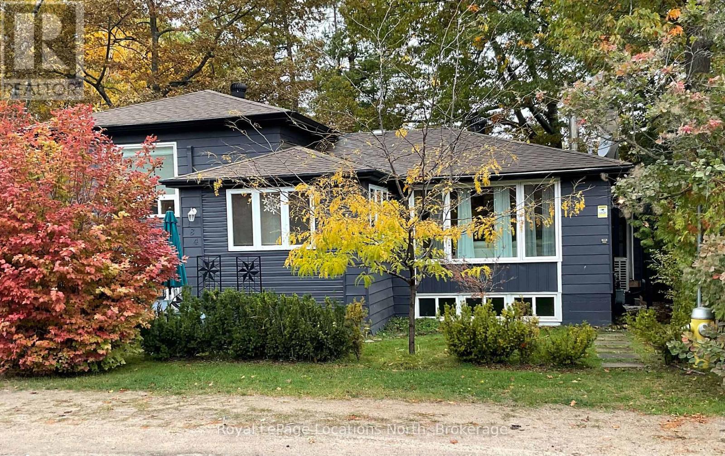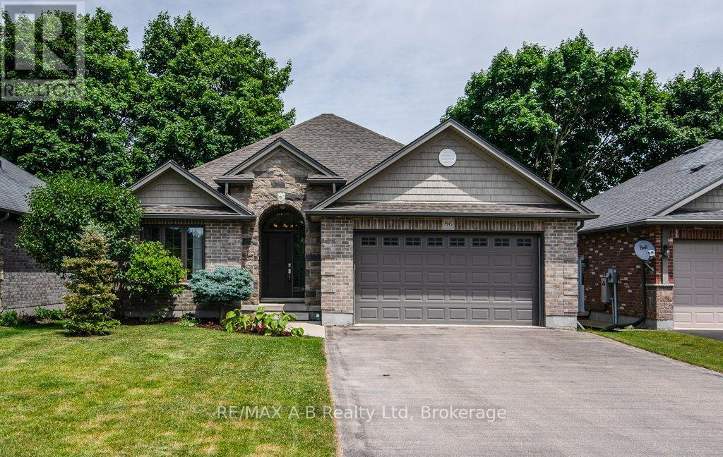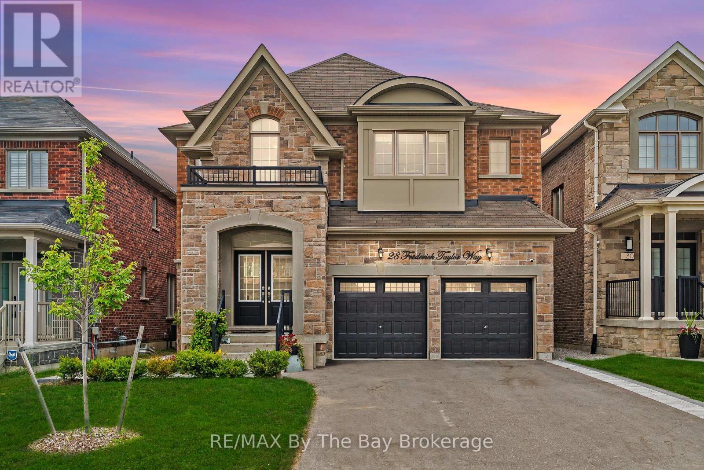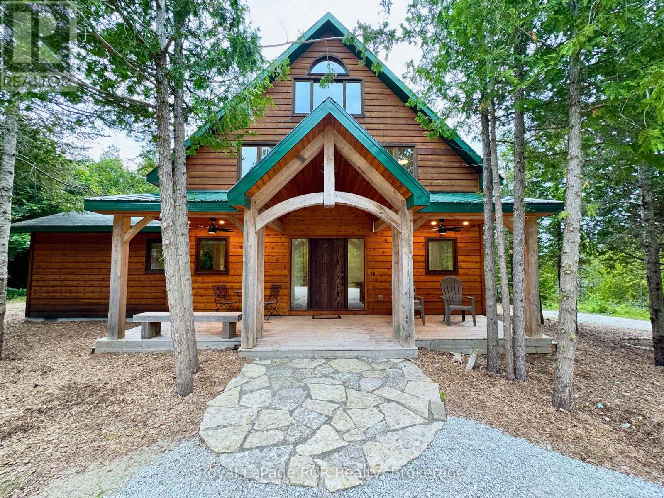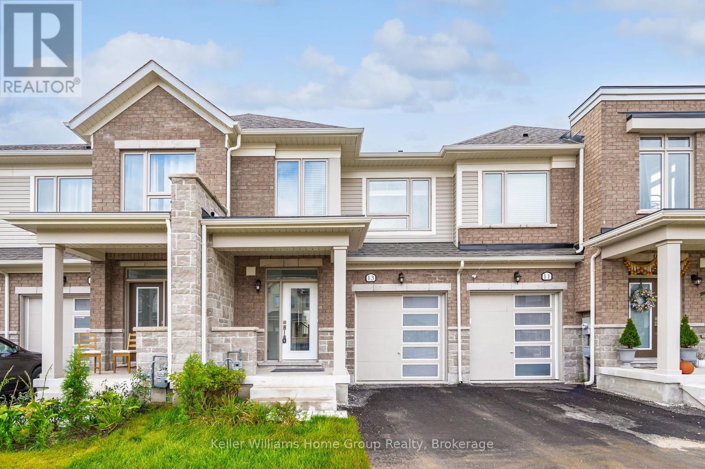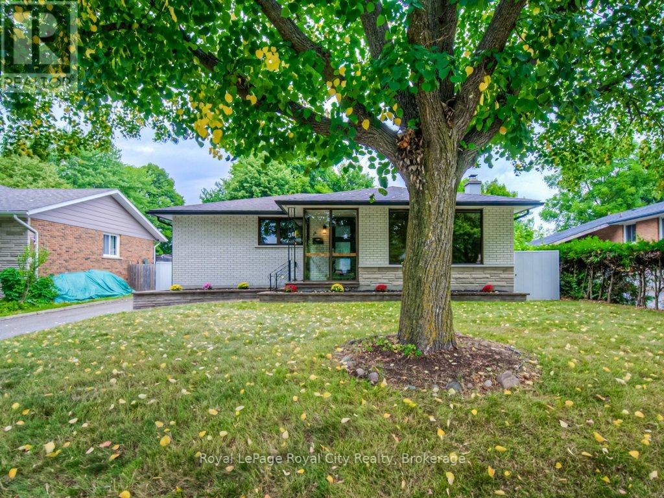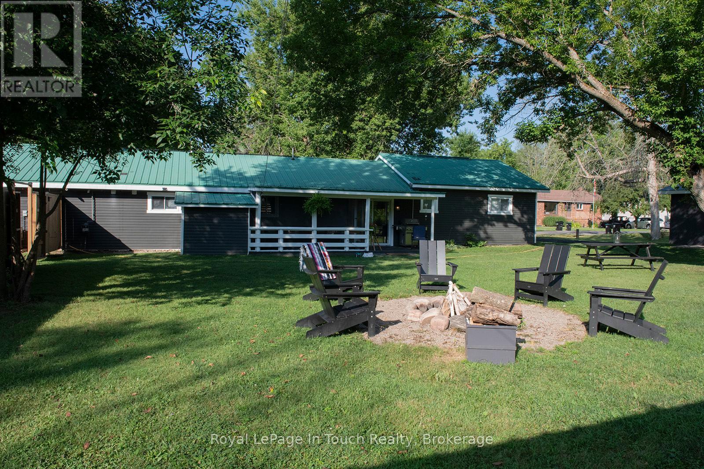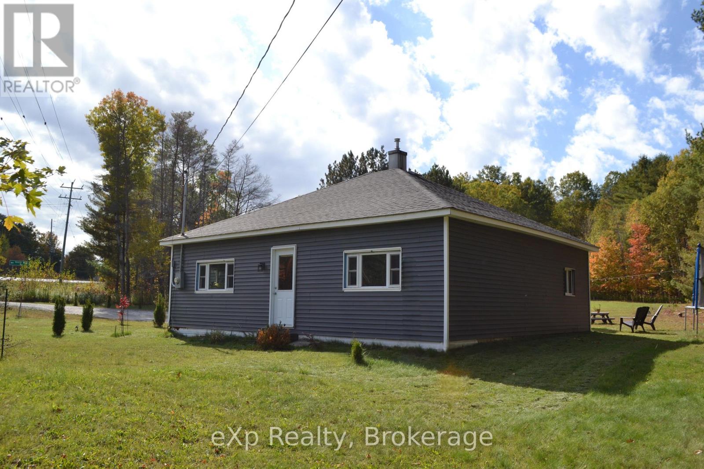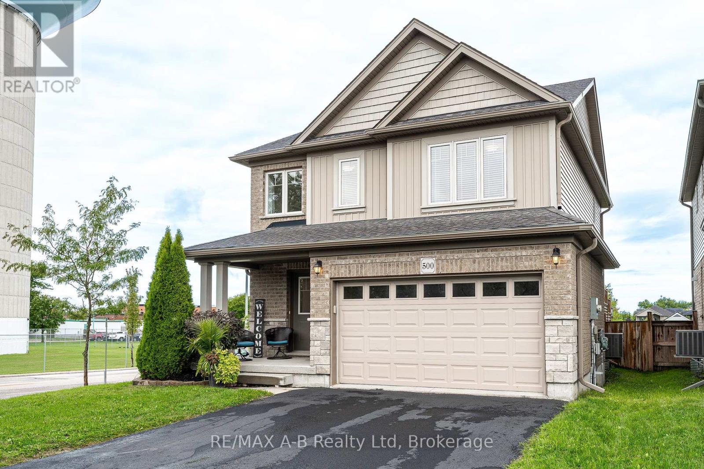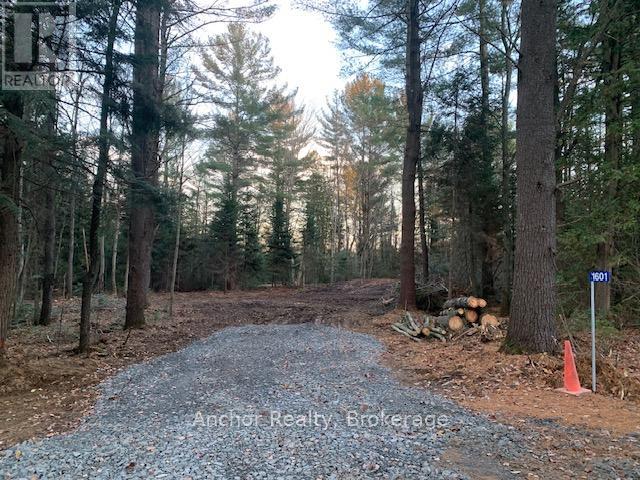4684 10th Side Road
Essa, Ontario
Your Private Paradise Awaits! The Best Of Country And City Living, Quiet Peaceful Surroundings & The Luxury Of Space And Privacy, While Enjoying The Benefit Of Convenience And Proximity To All Your Needs. Welcome to this exceptional 10 acre Residence Located in the charming town of Thornton, Ontario. Offering a prime blend of rural tranquility and potential, this expansive parcel features a well-maintained 3-bedroom Ranch Style Raised Bungalow With Walkout Featuring Over 3000 Square feet of finished living space including the One Bedroom Apartment Above the Shop- 3 Separate Living Spaces and 3 Kitchens Make This Property Ideal for Single or Multiple families, nature lovers, or anyone seeking privacy and room to explore making it an ideal choice for those wanting both a peaceful lifestyle immediately with long-term investment opportunities. The detached heated garage/shop is perfect for storing vehicles, tools, or toys, while the fully paved driveway and large cleared area behind the home provide ample space for work or play. Gorgeous park-like, well-treed property makes this a peaceful spot to relax, read, or enjoy fresh air on your own private walking trails and take in the stunning views and colours as they change Year Round. You'll also enjoy a 36 by 18 inground pool during the summer months or perhaps sit by the firepit area - making this property truly exceptional. Located less than 10 minutes to the 400 Highway, 15 Minutes to Costco/Walmart/Groceries and Multiple Golf Courses, Ski Hills, Schools & Shopping it's ideal for families, outdoor enthusiasts, or tradespeople looking for space to work and live. Good opportunity to buy before the market changes which is coming soon. (id:54532)
184 Dunkerron Avenue
Wasaga Beach, Ontario
Welcome to our Beach House at 184 Dunkerron Ave in the heart of Wasaga Beach. This home can accommodate 10+ people with 4 good size bedrooms, 1-4 pc bathroom with bathtub, 1-3 pc bathroom with stand up shower, a great size kitchen / dining / living room combination. All fully furnished and awaiting your arrival. Main level Great Room has a gas fireplace , with the large kitchen fully equipped with newer appliances, large double door refrigerator with lower freezer, gas stovetop/oven, dishwasher etc. The living room on main level has leather sofas, 75" tv and great entertaining space. Then down stairs has a great Family Room area for relaxing as well as a 50" tv, double sofa bed and a mini fridge. Just off the lower great room , enter your patio with a gazebo covered deck and BBQ area , all your own. This home has stacking washer/dryer, hair dryer, Safe Box, Iron & Ironing board, Vacuum, Study desk, Wifi and lots of parking. Even space for trailers on site! SEASONAL OCCUPANCY from October 15, 2025 to June 15, 2026,, works out to $ 2,985.00 Monthly , ALL IN . Remember, this house includes all utilities- heat, hydro, water & Wi-Fi. You just need to cover content & liability insurance !! Close to the trails, beach, Casino, Restaurants and amenities. A cleaning fee of $ 550.00 is extra . A $ 1,500.00 Security / Damage deposit is due 3 days prior to occupancy. (id:54532)
86 Jacob Street W
East Zorra-Tavistock, Ontario
Welcome to 86 Jacob St W in the charming town of Tavistock! This beautifully maintained 3-bedroom, 2-bathroom bungalow is not to be missed. Situated on a premium lot backing onto farmland and located directly across from a park, this home offers both privacy and a wonderful setting. Inside, you'll find a bright, open-concept main floor featuring lovely vaulted ceilings, a stunning fireplace, and a spacious kitchen overlooking the farmland. The kitchen boasts granite countertops, a large peninsula, and stainless steel appliances. The primary bedroom includes a generous walk-in closet, while a bright front bedroom showcases a striking accent wall, adding unique character. Additional features include main floor laundry and a large double-car garage for added convenience. The recently finished basement expands the living space with a large rec room, a beautifully finished bathroom, and a spacious spare bedroom all combining to make this move-in-ready home the perfect choice in a quiet, family-friendly Tavistock neighbourhood. (id:54532)
28 Frederick Taylor Way
East Gwillimbury, Ontario
Welcomed by a striking double-door entry, this 4+1 bedroom home offers over 3,000 sq ft of beautifully upgraded living space in a family-friendly neighbourhood. Designed with an open-concept layout and 9-ft main floor ceilings, the home is carpet-free and finished with premium 7-inch engineered hardwood and upgraded stairs with modern iron pickets.The heart of the home features a chefs kitchen with extended cabinetry and large pantry, quartz countertops, extended breakfast bar, premium stainless steel appliances including a wall oven and gas cooktop. The open-concept living and dining room is perfect for entertaining, complete with a gas fireplace and an eat-in area that walks out to a fully fenced yard with a 12x12 covered deck- ideal for BBQs and private outdoor gatherings. A versatile additional room on the main floor can serve as a bedroom or home office, while a spacious mudroom offers garage access. Upstairs, the primary suite boasts a custom walk-in closet and a spa-like 5-piece ensuite with double quartz vanity, oversized glass shower, separate water closet, and a large soaker tub. Bedrooms 2 and 3 share a Jack & Jill bathroom with double sinks, while bedroom 4 enjoys its own private 3-piece ensuite. Close to $40K in builder upgrades, tons of natural light, and an unfinished basement with a rough-in for a bathroom. Steps to parks and the beautiful Vivian Creek walking trail, with one public school within walking distance and other excellent schools on the convenient school bus route. With its luxury finishes, functional design, and prime location, this is the one you've been waiting for - make it yours today! *This property is video monitored. (id:54532)
91 Little Pine Drive
Northern Bruce Peninsula, Ontario
A 'MUST-SEE' WATERFRONT HOME in EXCLUSIVE LITTLE PINE TREE HARBOUR on Lake Huron. Just walking up to the TIMBER-FRAMED covered front entry with 'CUSTOM-MILLED' SOLID FRONT DOOR SYSTEM, you know that you are entering 'SOMETHING SPECIAL'. There is nothing ordinary about this 2,300+ sq ft 3-LEVEL waterfront vacation home, owned and built by an 'old-school' artisan wood carpenter. All of the DETAILS ARE 'CUSTOM'- interior doors are trim-milled from solid wood, kitchen cabinets and most windows are custom built - 'just for this home'. HIGH-END WOOD and NATURAL STONE details everywhere ... in the oversized MAIN FLOOR MASTER RETREAT w/6pc ensuite, walk-out to private covered patio area and VAULTED WOOD CEILINGS ... in the vaulted 2- STOREY GREAT ROOM with STONE WALL FIREPLACE ... in the OPEN-CONCEPT, MODERN-WHITE KITCHEN with solid wood cabinets and POLISHED NATURAL STONE COUNTERS ... in the 2ND level VAULTED-CEILING SITTING ROOM and the 3rd level LOFT GETAWAY or 4 BEDROOM SPACE ... custom craftsmanship apparent everywhere - inside & out! Modern mechanicals incl. forced-air furnace. NATURAL WOOD SIDING and decking blends in perfectly with the 1 ACRE cedar forest setting PROPERTY. Little Pine Tree Harbour on Lake Huron offers DEEP, CRYSTAL CLEAR WATER with protection from open water waves for SAFE WATER-SPORTS & BOAT DOCKING. Great mid-Peninsula location - 15mins from Lions Head (shopping, hospital, marina, school), 20mins to NATIONAL PARK & GROTTO, 25mins to TOBERMORY & Fathom-Five Marine Park (Flowerpots!). This special, finely crafted waterfront property is a MUST-SEE!!! (id:54532)
13 Edminston Drive
Centre Wellington, Ontario
Freehold Luxury Townhome available for lease. Located in an award winning community by Storybrook, this impressive 2 storey, 3 bedroom, 3 bathroom townhome is close to parks, restaurants, shopping, the Cataract Trail, schools and a short walk to historic downtown Fergus. Enter the main floor to high ceilings, bright windows & an open concept plan. Kitchen open to great room provides the perfect space to entertain. Walk out to generous rear yard. Upper level has 3 spacious bedrooms and convenient 2nd floor laundry. Primary bedroom features large walk in closet and luxury ensuite bath. Attached single car garage adds to convenience. Lower level is unfinished & provides plenty of storage space. This home is well suited for families, empty nesters & professional couples alike. (id:54532)
805 - 1880 Gordon Street
Guelph, Ontario
Experience elevated condo living in the heart of Guelph's desirable South End, in a newer building known for its luxurious amenities. This expansive 1,649 square foot corner suite boasts one of the top layouts, featuring 2 bedrooms, 2 bathrooms, a spacious den, plus a 133 square foot wrap-around balcony. Built in 2022, this upscale suite blends functionality with high-end design, offering an open-concept floor plan, tall ceilings, abundant natural light, and BREATHTAKING NORTH WEST PANORAMIC VIEWS. The grand Primary easily accommodates a king-size bed and includes a large walk-in closet. The upgraded ensuite offers quartz counters, marble backsplash, heated floors and a glass walk-in shower. The open concept kitchen showcases a grand quartz island breakfast bar with stylish pendants, marble backsplash, stainless steel appliances, and ample storage space. Flowing seamlessly into the bright living and dining areas, you'll feel at home with an upgraded tiled fireplace, elegant cove detailing, and massive windows that create a warm, welcoming environment. The open den/sunroom is framed by upgraded glass French doors and window surround, providing an inspiring workspace or breakfast nook with stunning views. The second bedroom is generously sized, and the main 4-pc bathroom features quartz countertops and a tub. Additional highlights include a spacious in-suite laundry room, underground parking, and a large storage locker. Residents of this exclusive building enjoy premium amenities, including a modern gym, a luxurious Sky Lounge with a kitchen, a billiards room, an outdoor terrace, a golf simulation room with a bar, a fully equipped guest suite, and ample visitor parking. Enjoy a lifestyle of luxury, convenience, and sophistication, with easy access to the 401 and a wealth of dining, shopping, and entertainment options just steps away! AN EXCEPTIONAL VALUE - PRICED TO SELL!! With Tower 3 starting in the mid-900K price range, why wait? *ADDITIONAL PARKING SPOTS FOR SALE* (id:54532)
36 Argyle Drive
Guelph, Ontario
Unbeatable Value at $750,000 in Guelph's Dovercliffe Park neighbourhood! An exceptional opportunity awaits at 36 Argyle Road, a solid, 1199 sq ft brick bungalow nestled in the highly sought-after area of Guelph. This property offers the ultimate value proposition at a price of only $750,000. Featuring 3 bedrooms and 2 bathrooms, the home boasts a solid core and a price that allows you to create a virtual blank canvas for customization and modernization to your exact dreams. The property's value is further enhanced by desirable features including a large, private backyard with an inground pool for future enjoyment and a substantial detached two-car garage, ideal for a workshop, car storage, or hobby space. Its coveted location ensures high appeal, being close to the University of Guelph, local amenities, and offering convenient access to Highway 6 (Hanlon Expressway). This is a rare chance to own a detached home in a premier Guelph location at a price point that guarantees a strong foundation for future equity. (id:54532)
3 Cyril Martin Place
Severn, Ontario
Welcome to this spacious property and home located in a community full of its own heritage and charm. You will love the feeling of the open-concept Kitchen, Dining, and Living Room Areas, All perfect for entertaining or keeping an eye on the kids while meals are prepared. There is a central 3-piece bathroom to these areas as well as a full 4-piece bathroom located within the bedroom area. The Bedrooms are all large and will easily create their own getaway places. The single-floor layout of this home creates an ideal home for retirement or provides an opportunity for families looking to create a separate In-Law Suite. Step outside to your covered porch area, as well as a screened-in porch area. Both overlook the large backyard with tons of room for recreation and play, summer BBQs, and cozy nights around the firepit. This property is unique with two separate detached garages as well as two paved driveways. There is plenty of parking and storage for vehicles, toys, and tools. Located within walking distance to all the best Coldwater has to offer, including the Steampunk Festival, Coldwater Fall Fair, Curling Club, Arena, and part of the Trans Canada Trail spanning over 30 km offering year-round surface for walking, cycling, and cross-country skiing, you will never be short on things to do. Plus, enjoy downhill skiing and golfing just minutes away, and you're only a half-hour north of Barrie! Don't miss this opportunity to own a home that offers space, comfort, and access to a vibrant small-town lifestyle. (id:54532)
62 Highway 124
Mcdougall, Ontario
Discover the perfect blend of charm, upgrades, and potential in this 2-bedroom, 1-bathroom home located just a few minutes outside of Parry Sound on Hwy 124, directly across from McDougall School. Set on a generous lot, this property offers space to enjoy the outdoors along with excellent convenience for commuters and families. Step inside to a bright, welcoming family room filled with natural light, making it the heart of the home. The layout is simple and functional, ideal as a starter, investment property, or seasonal retreat. Numerous updates provide peace of mind, including the roof, siding, flooring, furnace, water heater, chimney liner, propane tanks, and electrical upgrades. The backyard is private and well-sized, a great place to relax on summer evenings or entertain friends. A detached garage and ample parking add practicality, providing storage and flexibility for vehicles, tools, or recreational gear. This home is move-in ready, while still leaving plenty of room to personalize or add value. With its excellent location, thoughtful improvements, and spacious lot, this property truly delivers opportunity. Appliances and garage are being sold as is. Highlights: 2 Bedrooms, 1 Bathroom, Large Lot with Outdoor Space, Updated Roof, Siding, Flooring, Furnace, Water Heater, Chimney Liner, Propane Tanks & Electrical, Bright Family Room with Large Windows, Detached Garage & Ample Parking, Private Backyard for Relaxing or Entertaining, Minutes to Parry Sound, Across from McDougall School, Ideal Starter, Investment, or Seasonal Retreat (id:54532)
500 Forman Avenue
Stratford, Ontario
This 3-bedroom, 2-bathroom home offers a bright, open-concept main floor. The welcoming great room features a gas fireplace-perfect for cozying up this winter-and provides views of the beautiful backyard. The great room flows into the kitchen, which boasts stainless steel appliances, a large sit-up peninsula, and sliding patio doors that lead to an oversized deck and a fully fenced yard-an ideal space for entertaining. Upstairs, you'll find three generous bedrooms, including a primary suite with a large walk-in closet. The spacious 5-piece bathroom, complete with double sinks and a separate water closet, is perfect for busy family mornings or relaxing evenings in the soaker tub. The unfinished basement offers a blank canvas for custom functionality. Located on a corner lot for added privacy, and with schools and amenities nearby, this wonderful house is the perfect place for your growing family to call home.Contact your REALTOR today to schedule a private showing and be settled in for the Christmas season! (id:54532)
1601 Uffington Road
Bracebridge, Ontario
Escape to Your Own Piece of MuskokaDiscover 5.4 acres (2.2 ha) of pristine land just 15 minutes from Bracebridge and Gravenhurst. An ideal balance of convenience and seclusion. Seller will consider VTB as a financing option. This zoned RR-1 property offers a rare opportunity to build not just one, but two dwellings (with size restrictions on the second), perfect for a family retreat, guest house, or income potential. An entrance, driveway, and cleared lot make it easy to start building right away. With hydro at the road, garbage pickup, and school bus service, modern comforts blend seamlessly with the peaceful rural setting. Step outside and experience nature at its finest. The land features two trails leading into a beautiful mix of hardwood and softwood forest, alive with wildlife, moose, deer, turkey, and more. Outdoor enthusiasts will love the nearby snowmobile and ATV trails, offering hundreds of kilometers of adventure across Muskoka, Haliburton, and Huntsville. Water lovers are just minutes from Long Lake, perfect for fishing, boating, or quiet paddling. Prospect Lake and the Muskoka River are also close by, giving you endless options for recreation. Whether you're looking to create a year-round home or a private retreat, this property offers the canvas to bring your vision to life. Your rural retreat awaits. Schedule a viewing today and start building the Muskoka lifestyle you've always dreamed of. (id:54532)

