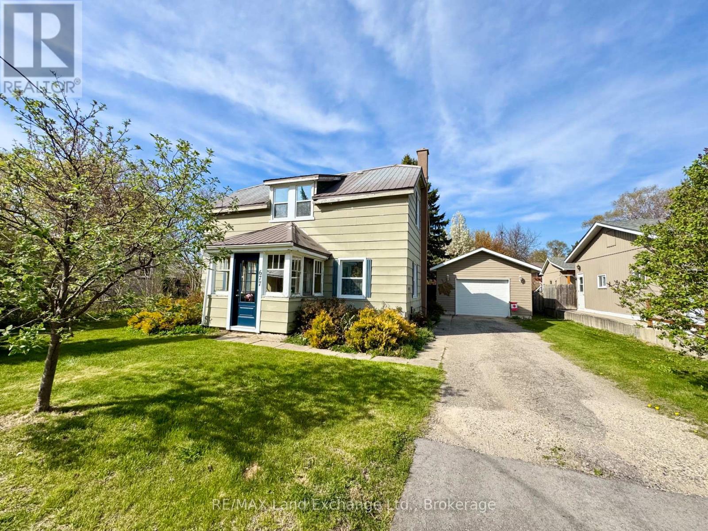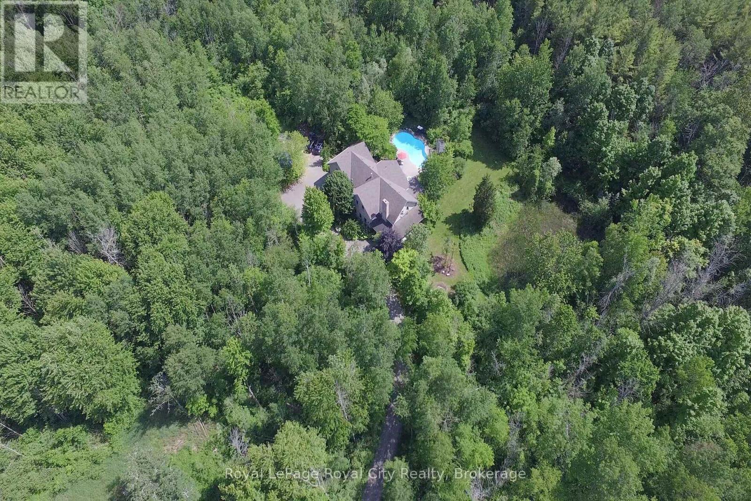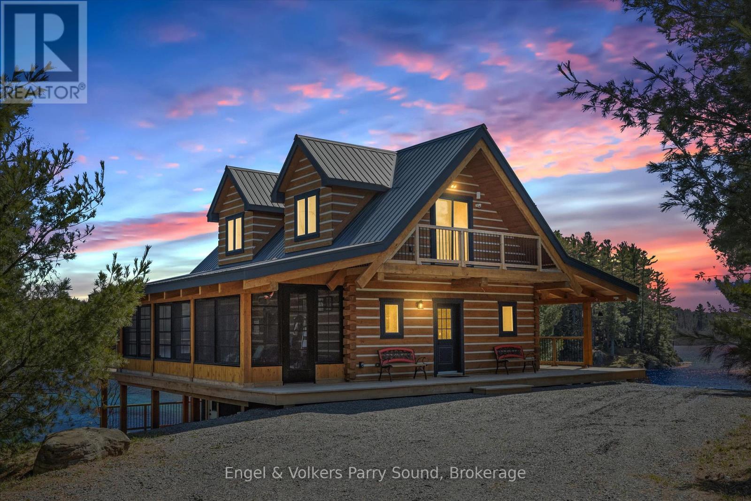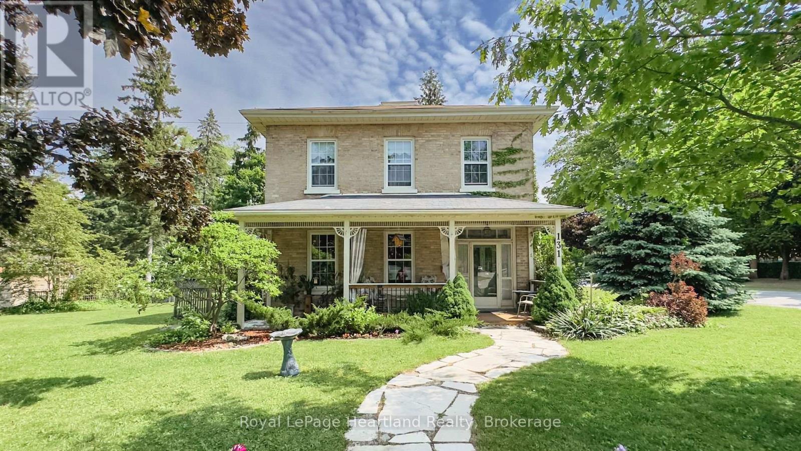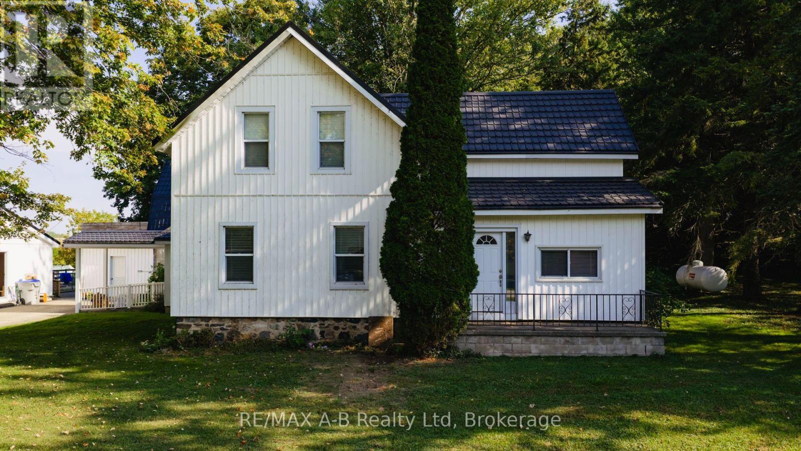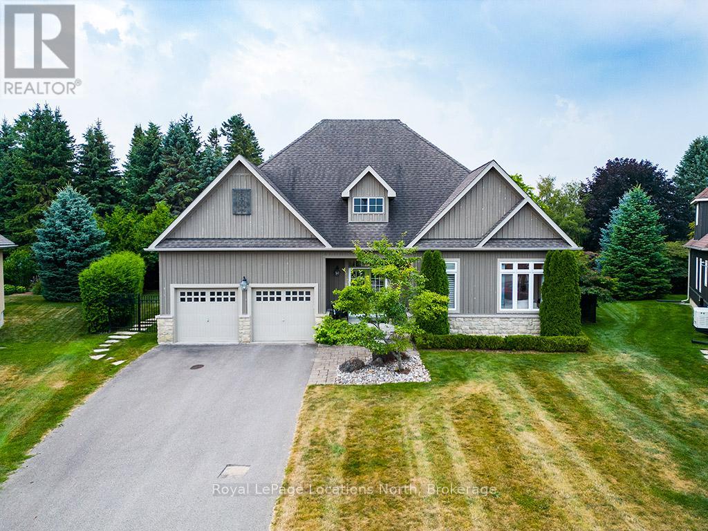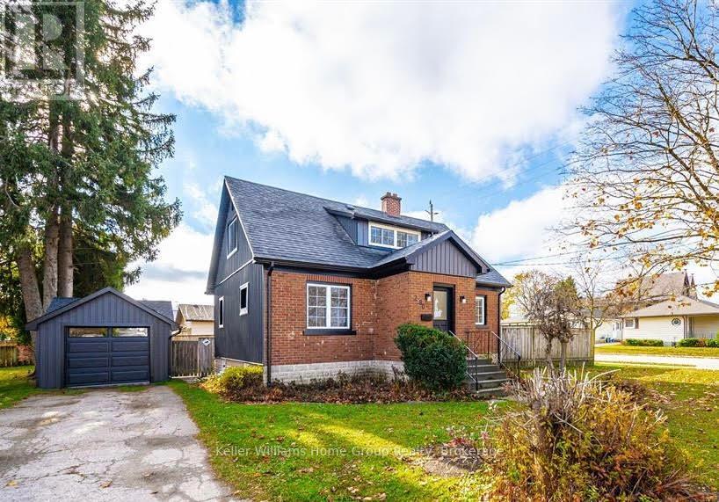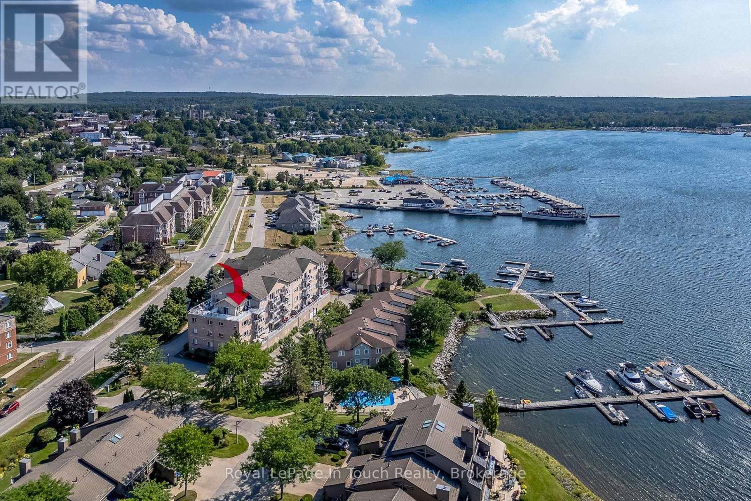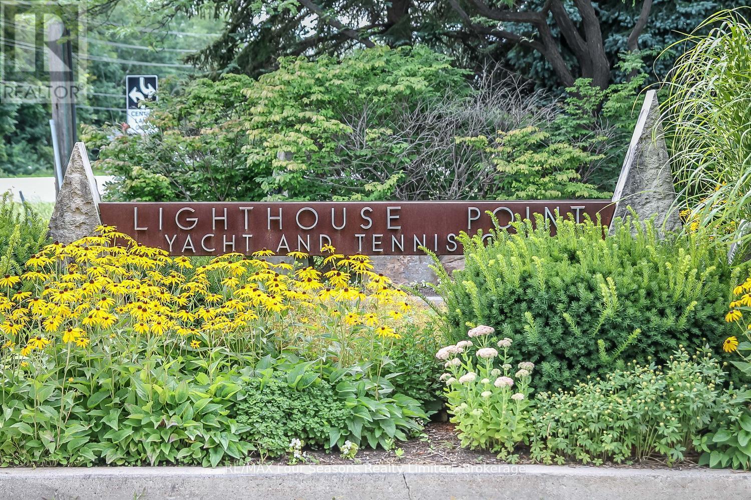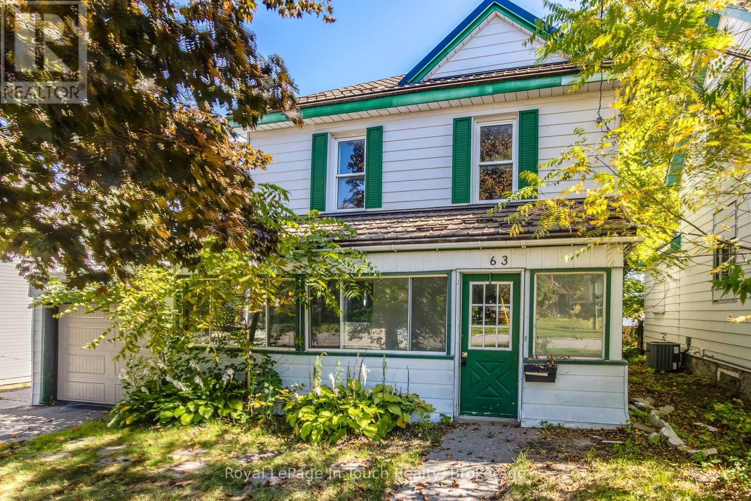677 Louis Street
Saugeen Shores, Ontario
Larger than it looks this 1780 sqft 3 bedroom 1.5 bath home at 677 Louis Street in Port Elgin could get you into the market. Recent updates include the oil furnace and oil tank, breaker panel, and most windows and exterior doors. New siding, soffit and fascia would make a world of difference on the exterior, perfect project for a purchase plus improvements mortgage. The detached 16 x 24 garage is approximately 11 yrs old. The main floor features a family room and 2pc addition at the back (woodstove "as is"), kitchen, dining room and living room. Upstairs there are 3 large bedrooms with closets and a 4pc bath. The yard is fenced for the kids and /or pets. The location is central to downtown, the rail trail and Saugeen District Senior School (id:54532)
12 Kilkenny Place
Guelph, Ontario
Private Country Retreat in the Heart of the City. If privacy is a priority but being close to every convenience still matters this exceptional property delivers both. Offered for the first time since its custom design and construction by Constellation Homes in 1999, this impressive residence offers over 3,500 sq ft of living space on 8.47 secluded acres, all within city limits. You're just minutes from top schools, major shopping, restaurants, places of worship, the 401, and Pearson International Airport. The heart of the home is a chefs dream: a gourmet kitchen featuring a Wolf gas range, AEG steam oven, Miele dishwasher, dual sinks, a large center island, and custom maple cabinetry. A dual-sided gas fireplace provides ambiance and separation from the elegant formal dining room. Rich maple flooring runs through the charming living room and adjacent family room, which are anchored by a Rumford wood-burning fireplace and built-in custom maple bookshelves. Upstairs is a true retreat zone, with four spacious bedrooms, a dedicated office/den for the at-home professional, and a convenient second-floor laundry. The primary suite boasts a large walk-in closet and a luxurious spa-inspired ensuite with jacuzzi tub, separate shower, and bidet. Most flooring throughout consists of beautiful maple, solid slate or luxury vinyl. A massive 500 sq ft family room on this level is perfect for movie nights, games, or a quiet reading nook. Step outside to experience resort-style living: a saltwater inground pool with stamped concrete surround, composite decking, pergola, arbor, and change house. Relax in the 8x8 Paragon Essence hot tub, or explore the surrounding wooded forest and natural pond, a seasonal haven for frogs, turtles, and salamanders, and just perfect for ice skating in winter. It's like living off the grid without ever sacrificing the comforts of city life. A rare opportunity to own country-style elegance and privacy, just moments from everything that matters. (id:54532)
4609 Road 164
West Perth, Ontario
Stunning home. Serious shop. Serene location. That is what you will discover at 4609 Road 164 in West Perth. The minute you walk around the covered porch & through the front door, you will see it is renovated & ready for your family. A stylish living room with its feature wall & fire place connects to the equally stylish dining room. The kitchen is modern & fresh with white cabinets, granite counter tops, over-sized island & a cosy nook for morning coffee. A family room, a dedicated office, sizeable mud room & powder room add to the functionality of the well-configured main floor. Ascend the striking staircase to find 4 spacious bedrooms. Wake up in the primary bedroom to a lovely view of your property & then enjoy the spa-inspired ensuite with gorgeous glass walk-in shower & soaker tub. Making your way back downstairs, the bright walk out basement is an entertainers & a teenagers dream. A rec room for lounging connects to a games room & a bar, with handy doors to access the lower patio. There is also plenty of room for your home gym, additional flex space & storage space. Those family members who like a dedicated spot for their toys will be impressed with the super well-equipped 30 ft x 40 ft shop. It has 3 garage doors, in-floor heat & a 200 amp service. And now that fall is just around the corner, there are still plenty of opportunities for enjoying the great outdoors - Relax on the composite deck, soak in the hot tub or gather around the fire pit. The rural location is just a few mins north of Mitchell, a short drive to Stratford or an easy drive to KW. It is time to meet this perfect country retreat! (id:54532)
201 Loch Erne Road
Parry Sound, Ontario
Welcome to 201 Loch Erne Road, an exceptional retreat set on over 15 acres with 900 feet of pristine frontage on the tranquil waters of Vowel Lake. This remarkable hemlock log cottage is a rare offering- providing complete privacy, stunning natural surroundings, and the perfect blend of peace and convenience, just 20 minutes from Parry Sound.Thoughtfully designed to compliment the landscape, the home features a wraparound deck and a large screened-in porch, ideal for taking in the views at any time of day. Inside, you'll find a stunning view from every window, inviting the beauty of the outdoors into each living space.Meandering walking trails wind through the expansive property, encouraging exploration and quiet reflection. A fully equipped guest suite above the detached garage provides comfortable, private accommodations for family or visitors.Whether you're seeking a year-round residence or an unforgettable lakeside getaway, 201 Loch Erne Road offers a lifestyle of beauty, privacy, and space to truly unwind. (id:54532)
131 Rattenbury Street E
Central Huron, Ontario
--Timeless Yellow Brick Century Home on a Corner Lot Full of Charm, Character, and Curb Appeal! Step into the warmth and elegance of this beautifully preserved yellow brick home, nestled on a picturesque corner lot that's sure to catch your eye. Bursting with charm and history, this century home has been lovingly maintained and offers the perfect blend of classic character and modern comfort. As you enter through the front door, you're greeted by soaring ceilings, an inviting traditional layout, and expansive living and dining spaces, ideal for hosting family gatherings and entertaining friends. Sunlight floods the home through oversized, updated windows, while a cozy gas fireplace adds warmth and ambiance to the great room. The functional eat-in kitchen is perfect for everyday living, and just off the kitchen is a spacious mudroom/laundry room - an ideal drop zone for kids, pets, and busy family life. Upstairs, you'll find four generously sized bedrooms and two additional bathrooms, offering plenty of space for a growing family or overnight guests. Whether you're working from home or simply looking for extra room, this layout provides incredible versatility. Outside, hobbyists and nature lovers alike will appreciate the detached garage/shop currently set up with a workout space and still offering room for tools, toys, or creative projects. This home is so close to the lake that after-dinner drives are easy - take a short trip to nearby Goderich or Bayfield, grab an ice cream from Willies Burger Bar, and enjoy one of Lake Hurons world-famous sunsets. With the perks of close-by beach towns, you'll love the lifestyle this home has to offer. Don't miss your chance to make it yours, book your private showing today! (id:54532)
4740 16 Line
Perth South, Ontario
Beautiful 3.45-Acre Estate Along the Avon River A Rare Opportunity Rich in Heritage and Potential. Presenting this distinguished property set on scenic land bordering the tranquil Avon River for the first time in over 55 years. This unique estate offers a rare combination of natural beauty, historical significance, and versatile potential for residential or entrepreneurial pursuits. The primary residence is a spacious family home featuring: Four bedrooms on the upper level, complemented by a full four-piece bathroom, Two additional bedrooms on the main level, accompanied by two half bathrooms. A rustic country-style kitchen with a charming propane fireplace, ideal for cozy gatherings and everyday comfort. Generous living areas designed to accommodate multi-generational families or large households. This property carries a rich legacy, having once served as the site of the Avonbank Cheese and Butter Factory before transitioning into a family-run upholstery business. Its storied past adds character and depth, while its expansive layout invites future owners to reimagine its purpose be it a private retreat, a boutique enterprise, or a creative homestead. A classic barn located at the far corner of the property, formerly used for housing horses, further enhances the estates rural charm and utility. Situated on a paved road with its prime riverfront location, historical roots, and boundless potential, this property represents a truly exceptional offering for discerning buyers seeking a one-of-a-kind opportunity. (id:54532)
7 Pyatt Court
Blue Mountains, Ontario
Nestled on a quiet cul-de-sac in the heart of Thornbury, this custom-built home is located in one of the areas most sought-after, family-friendly neighbourhoods. Surrounded by mature trees & steps to everything that makes Thornbury special, you're just a short walk to Beaver Valley Community School, the Community Centre & Arena, Library, downtown shops & restaurants, & the Thornbury Harbour. Situated on a generous pie-shaped lot, this home offers exceptional privacy & space. The fully fenced backyard is lined with cedar & mature landscaping, creating a serene & private outdoor retreat. Enjoy warm southern exposure & sunshine all afternoon whether you're entertaining on the spacious deck, dining al fresco, or enjoying quiet time in the yard. Step inside to a welcoming foyer with hardwood floors & 9-foot ceilings that flow throughout the main floor. The open-concept living space is filled with natural light, thanks to a stunning south-facing wall of windows that frames a lush, green backdrop. The kitchen features stylish grey cabinetry, quartz countertops & backsplash, & a large island with seating for three. The adjoining dining area opens to the back deck, while the living room offers a cozy gas fireplace. The primary suite feels like a retreat with a wall of windows, walk-in closet, & a 5-piece ensuite. A second bedroom at the front of the home works well as an office, den, or guest room. A well-appointed powder room & laundry with access to the double garage completes the main floor. Upstairs, a large bonus space offers flexibility - use it as a second primary suite with a 3-piece bath, or as a second living room, office, or studio. The lower level is unfinished with a sprawling footprint, ready for your vision or great for storage. Impeccably maintained both inside and out, this home offers thoughtful features including a two-car garage, gas BBQ hook-up, multiple outdoor entertaining areas, and a quiet location with only local traffic. (id:54532)
280 Waterloo Street
Wellington North, Ontario
You don't want to miss this one! Charming nicely updated move in ready 1.5 storey 4 bedroom home located on a nice quiet street in Mount Forest and within walking distance to downtown. On the main floor we have a good size living room with hardwood floors and a feature brick fireplace, Sony 46" tv and wall mount included. Head into the bright and spacious dining room with new flooring that also flows into the kitchen. The well equipped kitchen area has quality oak cabinetry, new counter tops, new sink and ceramix tile backsplash (2024), appliances are included. The main floor also has a good size 4th bedroom with original hardwood floors - this room could be used as a nice home office or den. Head upstairs and you will find 3 more bedrooms, 2 with new carpet (2024) and the updated 4-piece bathroom (2017). The mostly furnished basement is a real bonus with its new flooring (2024), open rec room area, a guest room/office space, and laundry room with wahser and dryer included. This property also benefits from the fully fenced backyard with a good size concrete patio, detached garage, and driveway parking for 3 cars. This home has had many other recent improvements including freshly painted throughout, new light fixtures (2024), garage roll up door, man door, garage roof shingles, siding, fascia, soffits (2024), concrete patio in backyard 2021, newer windows, newer front and back door, fenced yard and more. (id:54532)
596 6th Avenue W
Owen Sound, Ontario
Imagine easy living in this move-in ready 3+1 bedroom brick bungalow, nestled in a sought-after neighborhood. Enjoy the peace of a private setting while being just minutes from schools, shopping, and scenic trails. Practical updates include a 2020 asphalt driveway and a 200-amp hydro panel with surge protection. Upstairs, the eat-in kitchen seamlessly connects to a sunroom, your gateway to outdoor relaxation on the back deck and in the hot tub. Hardwood floors flow through the main level, where you'll find three bedrooms and a 4-piece bathroom for effortless one-floor living. The bright and airy east-facing living/dining room is perfect for entertaining or simply unwinding. Downstairs, the 2020 renovated basement provides a cozy retreat with a natural gas stone fireplace in the spacious family room. You'll also find a laundry area, plenty of storage, an additional bedroom or home office, and another full bathroom. The mostly fenced, deep lot backing onto the escarpment offers a wonderful outdoor space. This move-in ready bungalow is a fantastic opportunity for those seeking space and convenience. (id:54532)
505 - 4 Beck Boulevard
Penetanguishene, Ontario
PENTHOUSE condo, experience breathtaking westerly sunset views from this classic & elegantly designed 2-bedroom, 2-bathroom, boasting sleek modern finishes and a spacious open floor plan. Enjoy ultimate privacy and convenience on this top floor, extra large wrap around terrace overlooking the marina plus a secondary smaller terrace complete both with gas hook up for the BBQ, and large windows providing lots of natural light. New central air conditioning September of 2025. Included is a boat slip, 2 underground parking spaces, and is close to close to shopping, trails and all amenities in Penetanguishene and Midland. Appliances are in almost new condition and the refrigerator includes an ice maker. Enjoy quality water as this unit also includes a water softener. This is an opportunity to discover a rare gem on the desirable Georgian Bay waters! (id:54532)
919 Cedar Pointe Court
Collingwood, Ontario
FURNISHED Annual OR Seasonal Rental at Lighthouse Point.. Fabulous amenities in this waterfront community. Enjoy the rec centre with indoor pool, hot tub(s),sauna, games room, party room (with wifi, patio overlooking marina, TV, outfitted kitchen, billiards), fitness gym, and library. In the warmer months there are tennis courts, pickleballs courts, outdoor pools and two beach areas. Easy access to Georgian Bay for swimming or launching your favourite water toys (private marina with slip rental potential, storage racks for kayaks, canoes or SUP's for a fee) Or simply stroll the lit waterfront trails and the piers all year round. This GROUND FLOOR bungalow style apartment has two bedrooms and one full bath, recently updated and painted. Queen bed in the primary bedroom and two twin beds in the second bedroom. Full four piece bathroom. Gas heating and air conditioning plus gas fireplace for ambience. Fully furnished with large sectional sofa for lounging with friends and family, all appliances and outfitted Kitchen. Covered patio with BBQ and easterly views of the sunrise through the trees. Laminate flooring throughout, no carpeting. Call today to enjoy your stay at this resort like development. Utilities in addition to monthly rent listed. Inquire re deposits required for seasonal versus annual rentals. (id:54532)
63 Fifth Street E
Midland, Ontario
Newly renovated home on a deep treed & fenced lot in the heart of Midland, while also in close proximity to all of the local amenities. 4- minute walk or 2- minute bike ride to the entrance of the Trans Canada waterfront Trail & and around to Petersen Park. Main floor bedroom, 4pc bathroom, living room with brick wall fireplace & walk-out to the deck, and bright light kitchen. Upper level includes 3 bedrooms, 1 4-pc bath, and lower level offers a family room, office and additional bathroom. Exterior of the house provides a metal roof, a single car garage with 4 parking spaces, and front enclosed porch with garage access. This property is great for a handyman or first-time buyer entering into the market. (id:54532)

