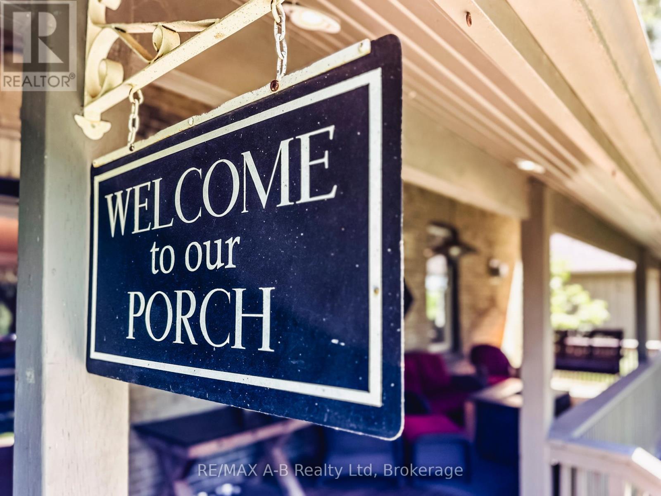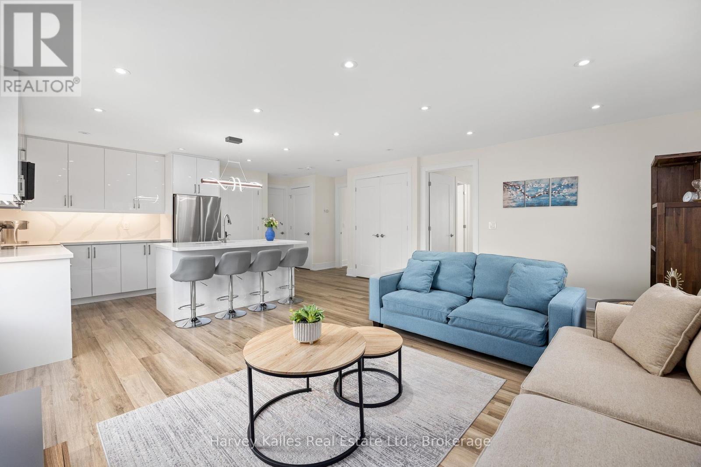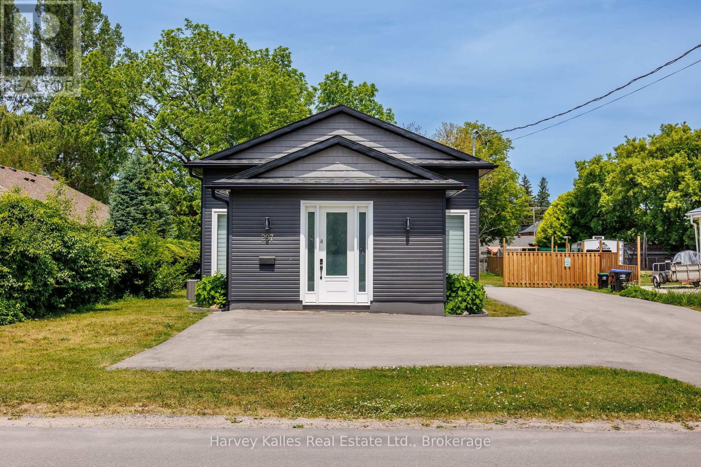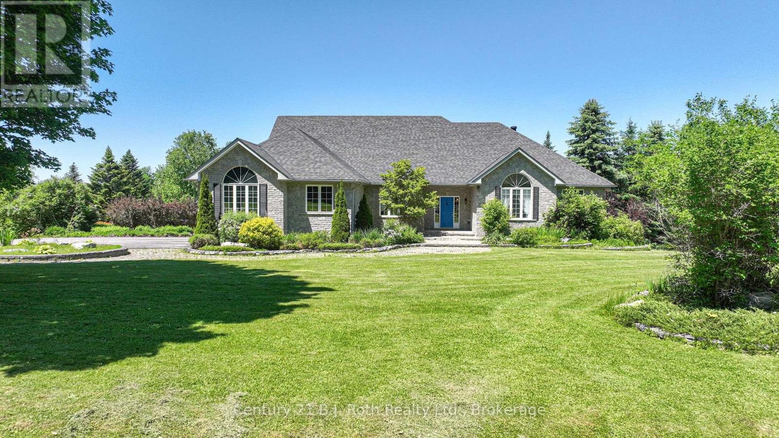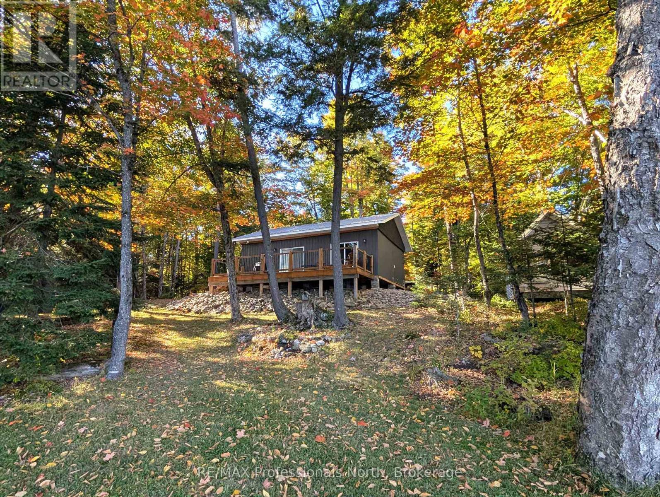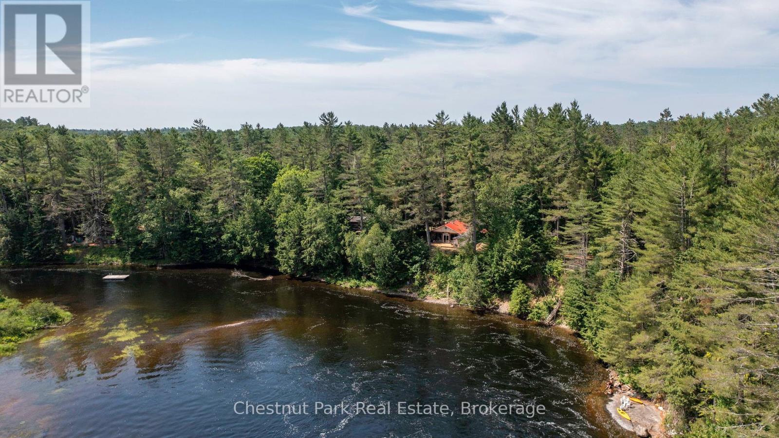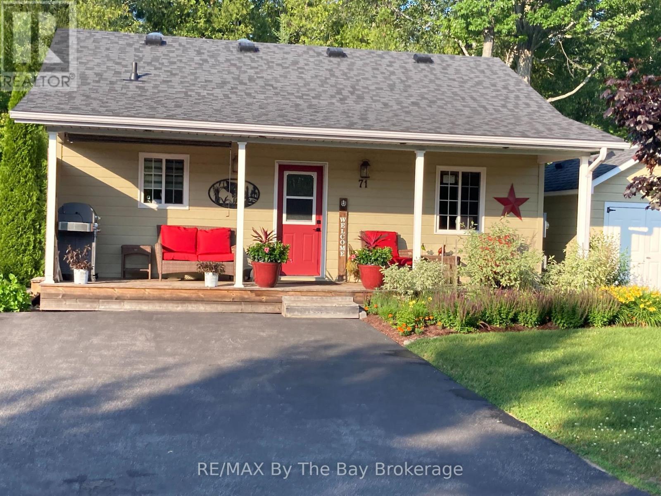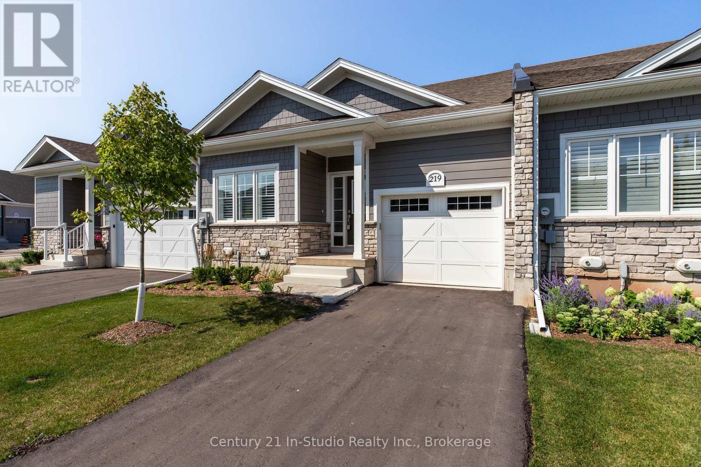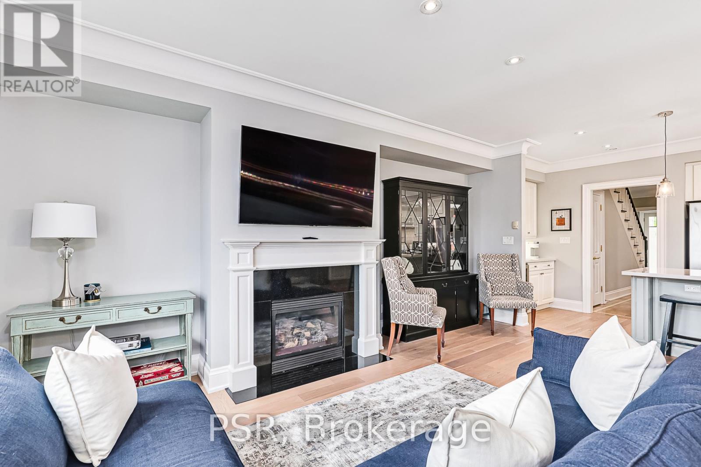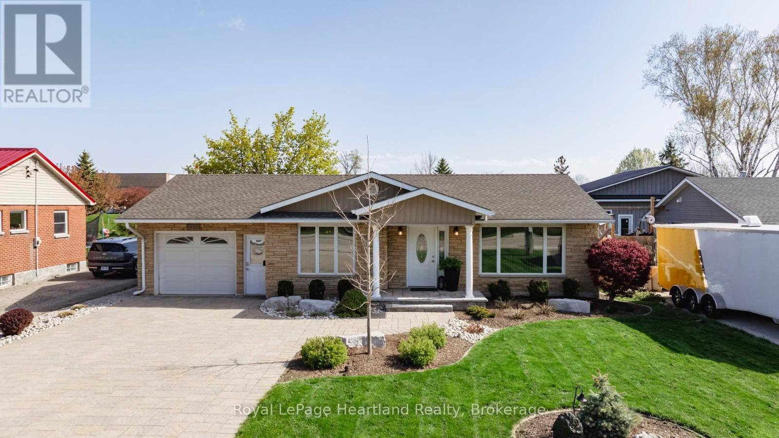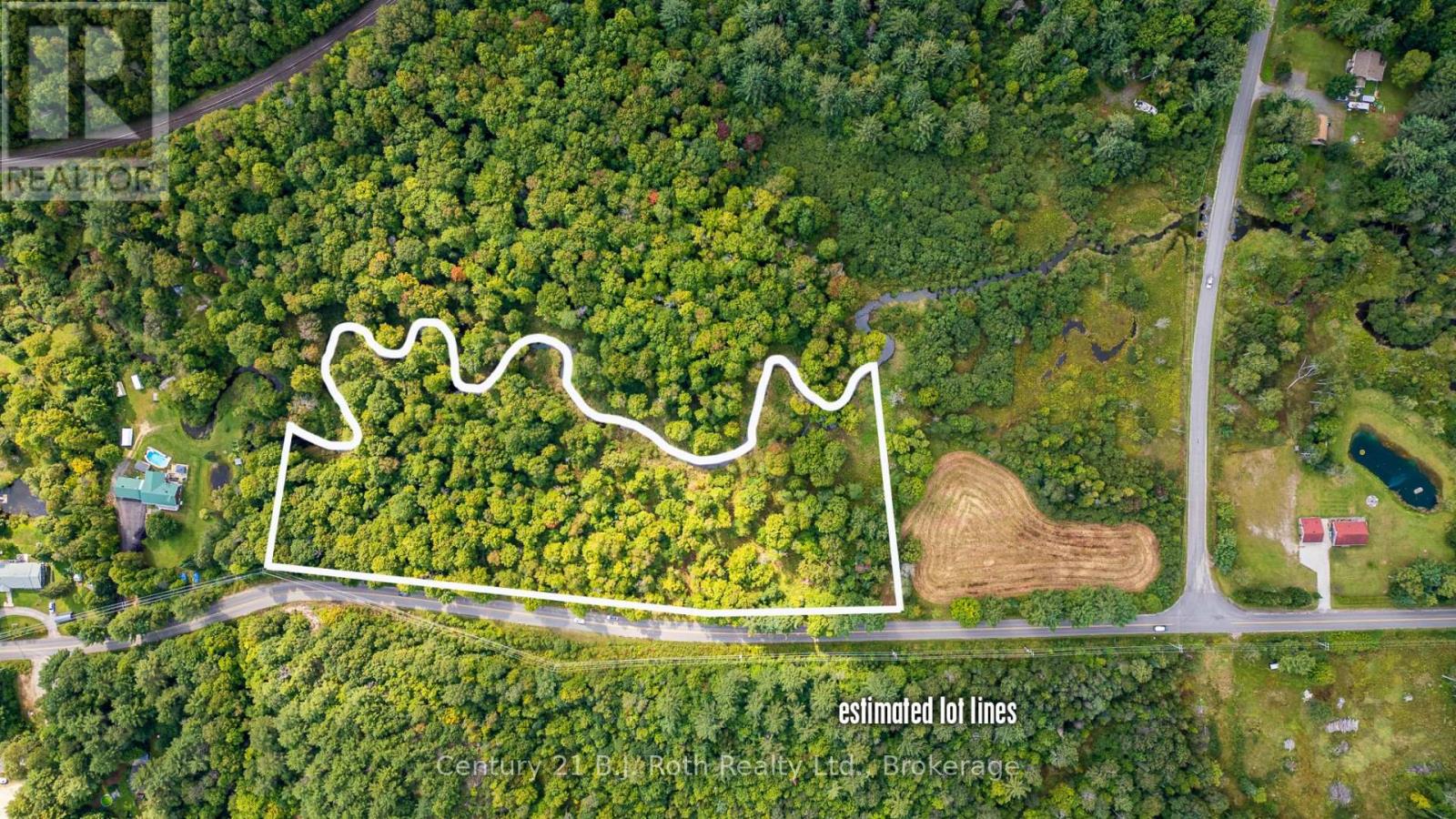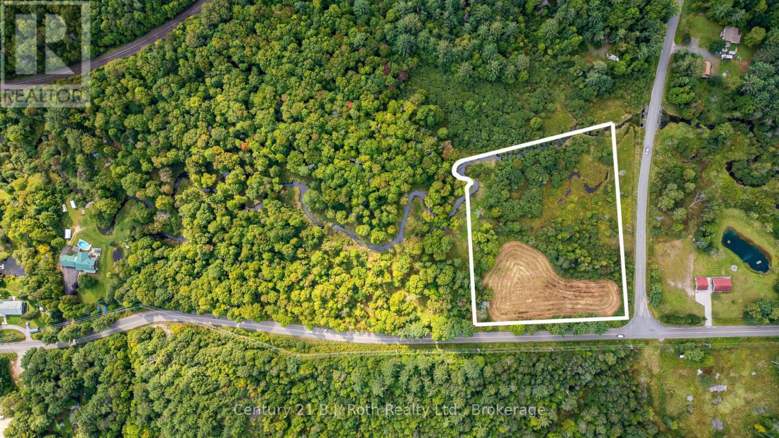4734 32 Line
Perth South, Ontario
Welcome to your dream retreat! Nestled on 2.798 acres of peaceful countryside, minutes from Stratford, this impeccably maintained property offers over 4,500 square feet of beautifully finished living space. From the moment you step into this home you will appreciate the timeless charm, upscale amenities, pride of ownership and thorough attention to detail. This country retreat features three generously sized bedrooms, three luxurious bathrooms with in-floor heating, and convenient main-floor laundry. Designed for both comfort and entertaining, this home includes a bright open-concept living area with propane fireplace, large spacious island, plenty of built in storage and so much more. A walk-up third floor attic, or loft above the attached two-car garage offer endless possibilities for studio space, a home office, or guest quarters. An elegant covered front porch, and a serene back deck surrounded by mature trees are perfect for unwinding after a long day. There is also a pine finished workshop ideal for hobbyists, a drive shed and a separate shed for additional storage. Whether you're seeking a private country retreat or a refined forever home, this exceptional property delivers space, function, and tranquility in equal measure. (id:54532)
Unit B - 297 Seventh Street
Collingwood, Ontario
Bright & Modern Main Floor Apartment in Prime Collingwood Location. Available immediately for annual lease. Step into this stylish, fully renovated and sun-filled main floor apartment, where large windows and an abundance of natural light create a warm and welcoming atmosphere. This space features quartz countertops, stainless steel appliances, new flooring and lighting, and a calming, modern colour palette. Beautifully furnished and ready to be enjoyed, it offers both comfort and sophistication. Enjoy the convenience of a private laundry room, designated parking spot, and access to a shared backyard - a perfect spot to unwind or entertain. Located in a quiet, friendly neighbourhood just minutes from downtown Collingwood, you're a short bike ride to shops, restaurants and the waterfront. An ideal space for annual tenants looking for a modern unit in a prime location. (id:54532)
Unit C - 297 Seventh Street
Collingwood, Ontario
Bright & Modern Basement Apartment in Prime Collingwood Location. Available immediately for annual lease. Step into this stylish, fully renovated and sun-filled basement apartment, where large windows and an abundance of natural light create a warm and welcoming atmosphere. This space features quartz countertops, stainless steel appliances, new flooring and lighting, and a calming, modern colour palette. Beautifully furnished and ready to be enjoyed, it offers both comfort and sophistication. Enjoy the convenience of a private laundry room, designated parking spot, and access to a shared backyard - a perfect spot to unwind or entertain. Located in a quiet, friendly neighbourhood just minutes from downtown Collingwood, you're a short bike ride to shops, restaurants and the waterfront. An ideal space for annual tenants looking for a cost-effective and modern unit in a prime location. Rental Application, references and credit check required. (id:54532)
1273 Hawk Ridge Crescent
Severn, Ontario
Welcome to 1273 Hawk Ridge Cres. this spectacular luxury bungalow is located in the sought after community of Hawk Ridge Estates. This upscale custom built executive home is ideally situated on a magnificent lot with breathe taking views of the golf course. The interior of the home is sure to suit the most prestigious tastes with its cathedral ceilings, gourmet eat-in kitchen, large family areas, main floor laundry room, spacious bedrooms, large windows and open concept design. The primary bedroom with its double entry door, hardwood floors and a large picture window has a beautiful 5-piece ensuite with double sinks, a stand-alone tub and heated ceramic floors. Step down to the lower level from a central staircase into a grand family area with a beautiful fireplace. For those entertaining and wine enthusiast, there is a walk-in wine cooler and wet bar. The in-law capable apartment has its own heating and cooling system, large bedrooms, a media room and a spacious kitchenette with dining area. Both levels have double French doors leading to the backyard overlooking 2 ponds and the golf course. The property is in Orillia's backyard with easy access to hospitals, shopping, entertainment, ski resorts, trails, rec. centres, parks, boating, festivals, and two lakes (Couchiching and Simcoe). The fast growing city of Orillia offers a host of public, private and French immersion schools along with Lakehead University This move-in ready home is the perfect blend of comfort, convenience, and lifestyle. (id:54532)
1179 Spring Lake Road
Parry Sound Remote Area, Ontario
Nestled in the beautiful Almaguin Highlands on Spring Lake, located in the unorganized Township of Lount, this year round build has been completely renovated from top to bottom in 2021. The lake is spring fed, very clean, and approximately 70% crown land, with public access just down the road. The home/cottage is 2" x 6" construction, with 12" floors, new roof, insulation package, new electrical, plumbing, and full septic system for a 3 bedroom home. The home/cottage is complete with a dug well, and a cottage water supply system with UV, filters, and back-up heated line. Open concept living with living/dining area, 2 walkouts to large 11' x 32' deck, custom kitchen w/granite counter tops, 2 bedrooms, 4 pc bath, and foyer with stackable washer & dryer. For your guests there is a charming 12' x 16' Bunkie that would comfortably sleep 6. The property has a serene feel where you can sit back and relax on the deck overlooking the lake or on the dock taking in the sounds of the water and the calm of nature. Plenty of storage as well for your toys with the insulated 20' x 26' metal garage on concrete slab and 2 storage sheds. Added features include a large dock, boatlift, hard bottom shallow entry shoreline, and back-up generator with GenerLink hook up. This home/cottage is being sold "Turn Key", ready to go to start making lasting memories. (id:54532)
1277 Sherwood Forest Road
Bracebridge, Ontario
Welcome to 1277 Sherwood Forest Road - a rare gem perched above the Muskoka River, offering front-row seats to one of the most breathtaking natural scenes in the region: the rushing rapids and waterfalls of May Chutes. Set on a beautifully wooded 0.6-acre lot with over 100' of private river frontage, this property is a true escape into nature, where the sound of cascading water becomes your daily soundtrack and the view from your deck feels like a painting that changes with the seasons. Just 20 minutes from Bracebridge on a quiet, municipally maintained year round road, this charming 3-bedroom, 1-bathroom bungalow is ideal for peaceful year-round living or a four-season cottage retreat. The open kitchen, living, and dining space is anchored by a wood stove and framed by large windows, flooding the space with natural light and offering panoramic views of the river, so even indoors, you're always connected to the landscape that makes this spot so special. Step outside to watch great blue herons glide across the water, cast a line from the riverbank, or head down the stairs for a swim or paddle in the clear, cool water. Inside, you'll find 3 comfortable bedrooms, a 4-piece bathroom, ample storage space, plus a utility room. With approximately 1,131 sq ft of living space, it's a manageable and welcoming home base designed for comfort and simplicity. The metal roof and siding offer durability and low maintenance, while outside, the practical perks continue: a large 20' x 30' carport, a bunkie for storage, a wood shed, and lots of driveway parking. Best of all? This property sits well above the flood line, so you can relax and enjoy riverfront living. Whether you're on the back deck, sipping coffee in the screened gazebo, or casting a line from the riverbank, every moment connects you to the natural beauty that makes Muskoka magical. With no neighbours across the river and an amazing community around you, this is a place to unplug, unwind, and truly live the Muskoka life. (id:54532)
71 Madawaska Trail
Wasaga Beach, Ontario
Welcome to your perfect four-season home in the heart of Wasaga CountryLife Resort! This beautifully updated 2-bedroom, 1-bathroom cabin features fresh paint, newly stained exterior, and a bonus three-season sunroom ideal for relaxing or entertaining. Nestled on a private lot backing onto a serene forest, this charming home boasts vaulted ceilings, two skylights for an abundance of natural light, and an open-concept layout with a cozy gas fireplace surrounded by elegant stonework. Enjoy stunning sunsets from your front porch and beautifully landscaped grounds that enhance the curb appeal. Located in a secure gated community, this resort offers amenities for all ages, including indoor and outdoor pools, a splash pad, tennis and pickleball courts, playgrounds, a jumping pad, mini golf, and a private walking trail that leads to the sandy shores of the worlds largest freshwater beach. Perfect for families, retirees, or snowbirds seeking worry-free living. Land lease is $725/month-no land transfer tax! Come experience the best of Wasaga Beach living. (id:54532)
219 Ironwood Way
Georgian Bluffs, Ontario
Welcome To 219 Ironwood Way. This Fabulous 1215 SqFt Bungalow Townhouse Has Everything You Need. Steps To Georgian Bay And The Iconic Cobble Beach Lighthouse, This 2 Bedroom, 2 Bath Townhouse Has 9 Foot Ceilings On The Main Floor And OVER $50,000 In UPGRADES, Including: Addition Of 7 Foot Kitchen Island With Quartz Countertop, Quartz Countertops In Kitchen And Baths, Upgraded Kitchen Cabinets With Backsplash And Valance LED Lighting, Upgraded Bathroom Cabinets And Sinks, Porcelain Floor Tiles In Both Bathrooms and Laundry, LED Pot Lights In Kitchen And Foyer With Dimmers, Frigidaire Stainless Steel Appliances, White Washer And Dryer, Primary Shower With Side Bar/Hand Shower, Pot Light In Main Bathroom Shower, Upgraded Engineered Hardwood Floors, Upgraded Liberty Sump Pump With Marine Deep Cycle Back-Up Battery, Central Vacuum Plus Accessories, Hunter Douglas Palm Beach Shutters, Decorative Window Film On Front Door Window And Sidelight, Water Softener And Garage Door Opener With 2 Remotes. The Bright Lower Level Offers Room To Grow With Potential For Additional Bedrooms, Family Room And A Roughed-In Bath. The Garage Is Insulated, Drywalled, Primed And Painted. This Townhouse Is Also Pet And Smoke Free! Let's Not Forget About Cobble Beach Amenities...Golf Course, Private Beach Club With Two Firepits And Watercraft Racks, Outdoor Pool And Hot Tub, 260 Foot Day Dock, U.S. Open Style Tennis Courts, Bocce Ball Court, Beach Volleyball Court, Fitness Facility, Steam Room, 14KM Of Walking Trails, 18KM Of Cross Country Ski/Snowshoe Trails, Golf Simulator, Driving Range, Restaurant, Patio & Spa! Truly This Is The Lifestyle You Have Been Waiting For! Don't Miss This One! (id:54532)
404 - 40 Trott Boulevard
Collingwood, Ontario
OCT. 15 - DEC. 15: Gorgeous two storey, fully furnished and outfitted Executive Waterfront Townhouse with soaring high ceilings located in Collingwood, and just a short drive to Blue Mountain and Wasaga Beach, the worlds longest fresh water beach. You will find an abundance of activities at Blue Mountain Village and downtown Collingwood which include a great selection of restaurants, bars, a movie theatre, shopping. Or just return to your exquisite, cozy home and sit back with a glass of wine whilst you take in the magnificent sunset over the Bay. Townhouse features two large balconies with stunning views of Georgian Bay plus a third balcony facing south. There are 2 upper level bedrooms. The primary bedroom has a wall of 3 separate closets, walkout to large water view balcony, and 5 pc ensuite. 2nd bedroom has a 3pc ensuite and long front facing balcony. Main level bedroom has an ensuite walk-through. All bedrooms have Smart TVs and King Size Beds. Open concept kitchen with wet bar/coffee bar. Dining Room has walkout to lower balcony with BBQ, dining and lounge furniture. Gas fireplace in Living Room. Stackable front load laundry. Includes one surface parking space. TESLA chargers available at Cranberry Mews, less than a minute drive. Visitor parking available. No pets, non-smokers. Wifi included, utilities extra. Cable TV not included but can be added. NOTE: Price is for Oct. 15-Dec. 15. Early occupancy available with price adjustment. SKI SEASON (end of Dec. to end of March) has been LEASED. (id:54532)
333 Ontario Street
Central Huron, Ontario
Welcome to this pristine and immaculate brick bungalow in Clinton, where pride of ownership is evident from the moment you arrive. From the beautifully maintained landscaping to the spotless interior, this home has been lovingly cared for over the years and thoughtfully updated. Step into the stunning custom kitchen featuring rich maple cabinetry, gleaming quartz countertops, stainless steel appliances, a built-in range top, and a wall oven - a perfect blend of style and functionality. The living room is filled with natural light, creating a warm and inviting space, while the oversized primary bedroom offers an abundance of closet space for all your storage needs. The dining area and kitchen boast updated flooring, and the refreshed bathroom features a luxurious tiled walk-in shower and elegant cabinetry. The lower level offers even more living space with a cozy family room, an additional bedroom, and a spacious storage room. Enjoy the convenience of the attached garage with a breezeway, and step outside from the kitchen garden door onto an oversized deck complete with a gazebo - ideal for relaxing or entertaining. The backyard also features the most charming garden shed. This is the perfect low-maintenance home for those seeking an easy lifestyle or a retirement retreat. Bonus features include tinted windows and a powerful 14 kW generator, offering comfort and peace of mind. This Clinton gem offers clean, crisp living in a truly move-in ready package. (id:54532)
1233 Beiers Rd
Gravenhurst, Ontario
Here is your chance to own a little piece of Heaven! Almost 10 acres on Beiers Road just outside of Gravenhurst. Paved road w/quick access to Highway #11 for commuters. Picturesque winding Beaver creek runs along rear of property. Development costs are buyers responsible convenient location between Orillia and Gravenhurst. See adjoining 4.22 Acres listed MLS X12420388 NOTE: Old, unsafe structure on property - do not enter! Seller will consider holding mortgage for 1 YEAR - Terms to be negotiated. (id:54532)
Lot 20 Beiers Road
Gravenhurst, Ontario
Beautiful, level building lot w/4.22 acres. Paved road w/quick access to Hwy. #11 for commuters. This property features a high & dry, level building envelope surrounded by mature trees. Added bonus: Over 500 on Beaver Creek! Picturesque, winding creek runs along rear of property. Development costs are Buyers responsibility. Conveniently located between Orillia & Gravenhurst. See adjoining 9.86 Acres listed MLSX12420390 . Seller will consider holding the mortgage for 1 year - terms to be negotiated. (id:54532)

