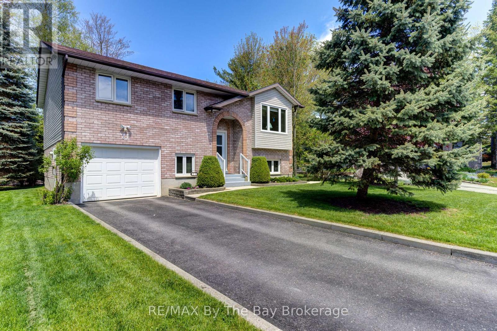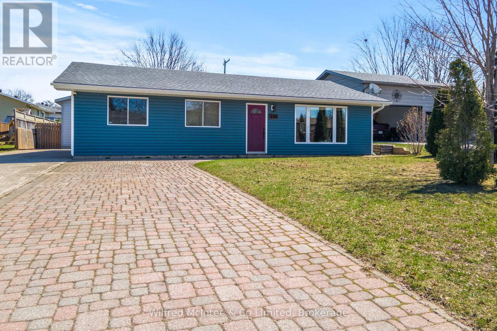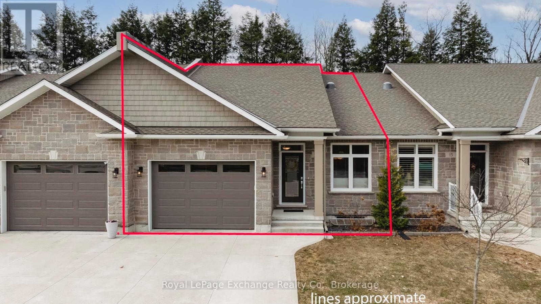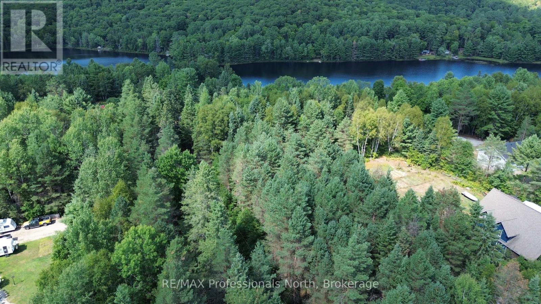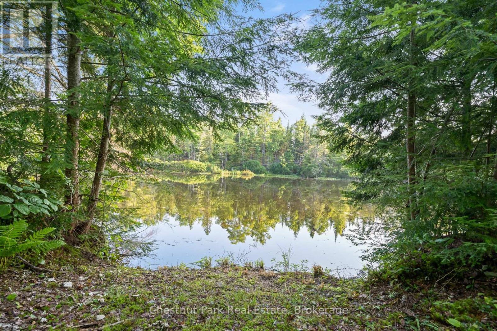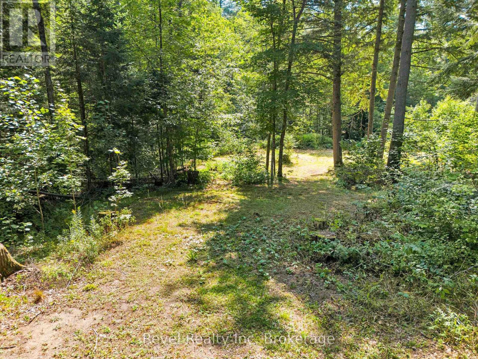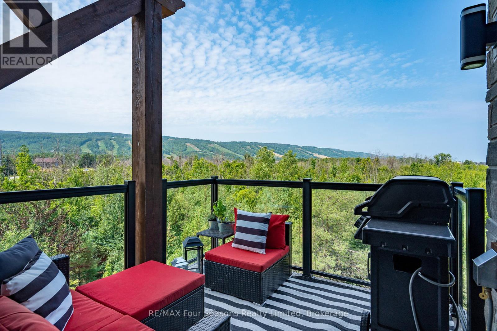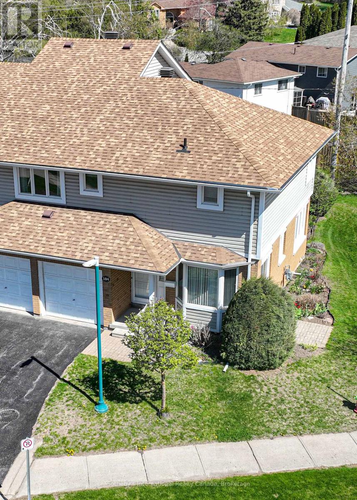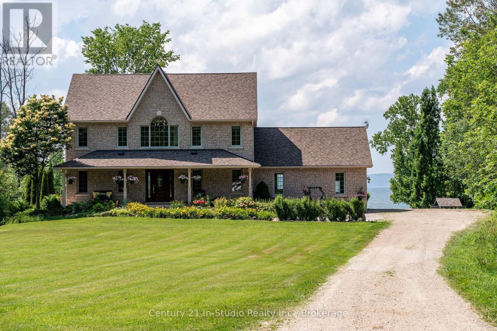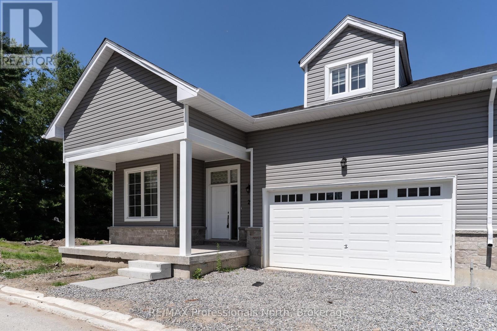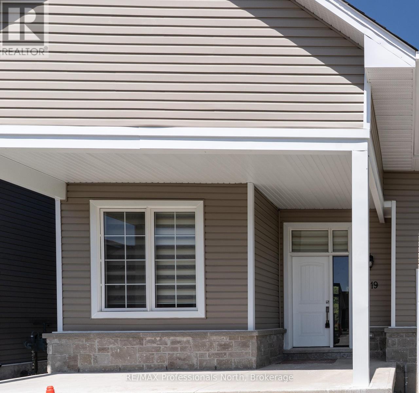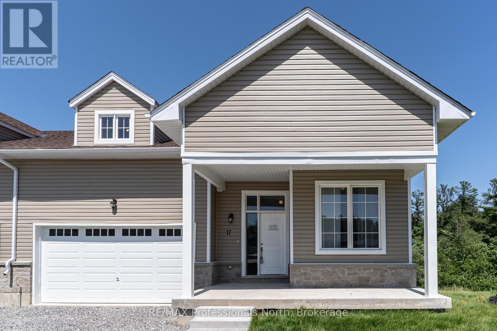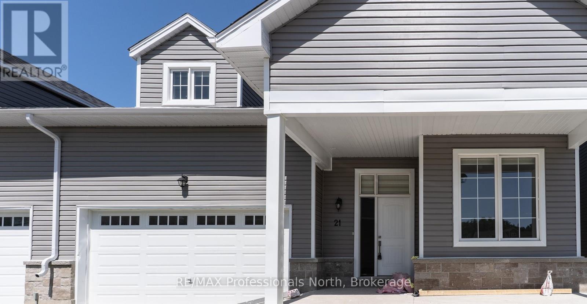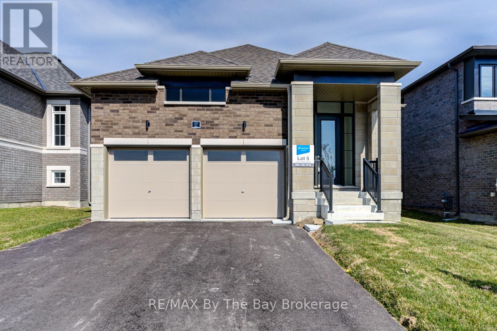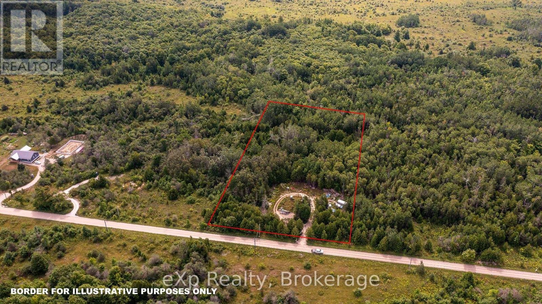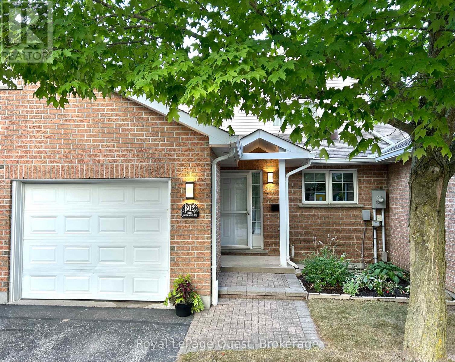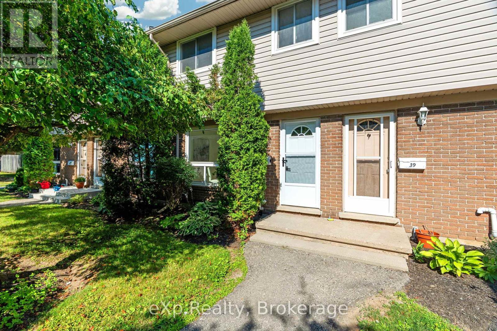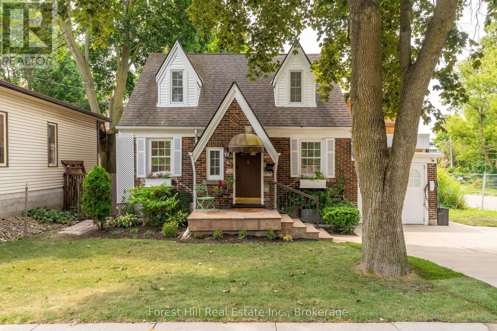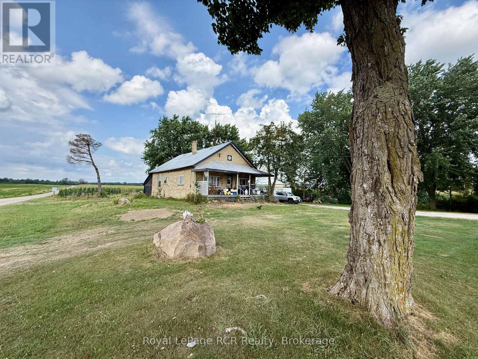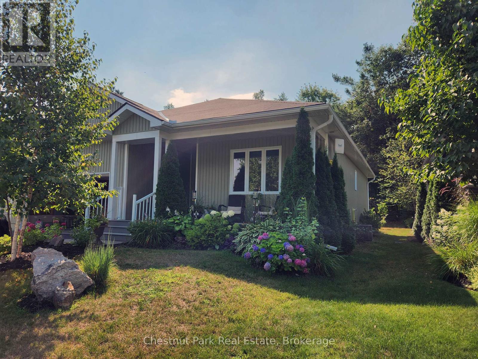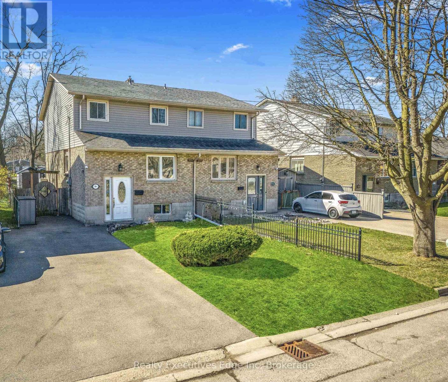21 Portugal Path
Wasaga Beach, Ontario
Beautifully maintained home located in a cul-de-sac on a dead end street, centrally located within the municipality with mature trees and ample privacy. Just steps to walking trails through 415 acres of crown land. You can see the pride of ownership in this well maintained home and pristine property. The home features three good size bedrooms with three full bathrooms including a primary ensuite. The basement has space to easily add a fourth bedroom. The ten foot ceilings and abundance of natural in the basement make you feel like you are on a main floor. Additional features include new 40 year shingles added in 2019, new furnace in 2017, all windows and doors have been upgraded and replaced, additional insulation in the attic, central vacuum, central air, inside entry from the garage & back yard fencing. Connected to municipal water and sewers. Whether you are a young family starting out, young retirees, or just looking to improve your lifestyle this home could be exactly what you are looking for. (id:54532)
335 Bricker Street
Saugeen Shores, Ontario
This beautifully updated 4-bedroom, 2-bathroom home offers over 1,600 sq. ft. of stylish, functional living space, including a 400 sq. ft. addition (2020) built on an ICF foundation. Its move-in ready and loaded with upgrades: a new roof, siding, soffits, and fascia (2020), Lennox furnace (2018), ductless A/C with two mini-splits, high-efficiency electric heat pump, gas fireplace, and in-floor radiant heating in both the addition and the detached shop. The spacious primary suite includes a walk-in closet, private 3-piece ensuite, separate entrance, and mudroom ideal for multigenerational living, a home business, or potential rental suite.The fully fenced backyard is ready for entertaining and relaxation, featuring a large deck (2020), a powered garden shed, gas BBQ hookup, and space for a pool, rink, or your dream outdoor retreat. The standout 18' x 32' heated and insulated workshop includes a 10' x 12' overhead door, loft, office, and a bonus room perfect for conversion to a studio or accessory apartment. Located just steps from the scenic rail trail and Lamont Sports Park, this R2-zoned property offers rare versatility for families, hobbyists, or investors. Dont miss this opportunity homes like this dont come along often! (id:54532)
14 - 552 Durham Street
Kincardine, Ontario
Luxury bungalow located in the heart of Kincardine complete with breathtaking views. Secluded among the trees sits this highly sought after private community of only 27 condominiums. Welcome to # 14 Penetangore Bluffs, situated at the end of the street providing maximum privacy. Step into this 2018 build and you're automatically drawn to the open concept living space with vaulted ceilings and a 13ft x 7ft walkout covered porch overlooking the forest and ravine. A perfect place for morning coffees and endless dinners while enjoying nature and complete privacy. A formal dining room or office is at the front of the house along with main floor laundry and a 2pc bathroom. Located at the back of the home is the eye catching primary bedroom with a gorgeous en-suite, complete with soaker tub and separate glass shower, as well as a walk-in closet. Envision yourself waking up with ever-changing views of the seasons from your own bed. The oversized window was no mistake as it draws the natural forest in and creates an atmosphere of nature and peace each and every morning. The lower level is just as impressive with a 3pc tiled and glass shower bathroom. An inviting family room complete with large sliding glass doors that expands to a custom patio and stone flower boxes. The 2nd bedroom is also located on the lower level that offers large windows and sits at ground level. A 3rd oversized bedroom/bonus room is also located on the lower level, as well as a tidy utility room for added storage. Other hidden notable features are the added water membrane under the basement concrete that was installed for peace of mind during construction and the in-ground sprinkler system to ensure lush grounds and gardens. This home is a true pleasure to show and with only 6 units that enjoy a walkout basement, they don't come along very often. Call you Realtor for a private showing today. (id:54532)
0 Barry Line Road
Algonquin Highlands, Ontario
Discover this level, just-over-1-acre building lot perfectly positioned at the corner of Barry Line Road and Cameron Lane. Barry Line Road is maintained year-round by the municipality, youll enjoy easy access in every season. Located only minutes from West Guilford, where youll find a convenient general store complete with an LCBO outlet, public beach and community center. Ten minutes from the Village of Haliburton, this property offers the ideal balance of rural tranquility and nearby conveniences. The sandy soil makes excavation a breeze, setting the stage for your dream home or cottage. A hydro easement runs through the property. (id:54532)
1091 Strawberry Lane
Bracebridge, Ontario
Lake Muskoka Strawberry Lane (Development Lot) - Welcome to Strawberry Lane and a truly special opportunity to create your dream lakeside retreat on Lake Muskoka. This property offers wonderful potential with over 309 feet of pristine shoreline and nearly 3 acres of untouched natural landscape with desirable neighbouring properties.With south and west exposures, you'll enjoy all-day sun, deep waters ideal for swimming and boating, and breathtaking sunsets across the open lake. Whether you're envisioning a custom cottage, a boathouse, or both, the expansive lot provides privacy from neighbours and a panoramic backdrop of Muskokas sparkling waters.Located just 1.5 hours from Toronto and a short drive to the towns Bracebridge & Gravenhurst, this property is the perfect blend of seclusion and convenience. Plus, enjoy access to big lake boating on Lake Muskoka, Lake Rosseau, and Lake Joseph. Please note: a driveway will need to be installed, and the pricing reflects this added investment making this an excellent opportunity for buyers ready to build equity in a premier location. (id:54532)
1025 Moe's Road
Bracebridge, Ontario
Discover the beauty of the Muskoka River with this serene waterfront lot, offering 102 feet of natural frontage and tranquil North East exposure. This untouched property is zoned EP1 ensuring the preservation of its natural setting. No building is permitted, making it the perfect escape for nature lovers seeking a private piece of Muskoka's landscape. Located just a short drive from the charming town of Bracebridge, you can enjoy the convenience of local amenities while immersing yourself in the peace and quiet of the riverfront. Whether you are looking for a place to fish, launch a canoe or kayak , or simply relax by the water, this property offers a rare opportunity to own a slice of Muskoka's unspoiled beauty. (id:54532)
2762 118 Highway E
Bracebridge, Ontario
Build your Muskoka dream with 2 Acres of Opportunity. Escape to the beauty of Muskoka with this 2 acre property, the perfect canvas for your dream home or cottage retreat. The land is partially cleared, so you can start building right away, and in the meantime, relax in the on-site camping trailer while you bring your vision to life. Everything you need is here, a plow Jeep, ride-on lawnmower, sheds with contents, a dug well, and hydro. Spend your weekends exploring, clearing trails, and soaking up the peace and quiet while you prepare for the next chapter. About 20 minutes to Bracebridge, and close to marinas, public beaches and snowmobile trails. Whether its a full-time home or a weekend getaway, this property offers the freedom, space, and fresh Muskoka air you've been dreaming about. (id:54532)
302 - 12 Beausoleil Lane
Blue Mountains, Ontario
MOUNTAIN HOUSE - TWO dedicated parking spots and arguably the best panoramic view in the complex. This beautiful, bright, 2-bedroom, 2-bathroom corner condo has a stunning view of the escarpment from the terrace and all windows. Its a rarely offered unit that has two dedicated parking spots, as this one does. It is pet-friendly, and includes an open concept kitchen, dining, and living area with a cozy fireplace. The primary bedroom has a 3-piece ensuite, and the second bathroom is also 3-piece. The condo is equipped with stainless appliances and an in-unit stackable washer and dryer. Enjoy year-round amenities such as a waterfall hot pool, cold pool plunge at the Après Lodge, and a fitness center. Located minutes from ski clubs and Collingwood, just steps from Blue Mountain Villages nightlife, dining, shopping, and entertainment. (id:54532)
104 - 10 Museum Drive
Orillia, Ontario
Large townhome in sought after retirement community (Villages of Leacock) this bright end unit features a main level breakfast area with walkout, open concept living/dining with two story ceiling, and walkout to a private back patio, and a two piece guest bath. Upstairs are two large Primary suites each with an ensuite bath and plenty of closet space and a convenient desk nook located in the landing. also of note is a recently installed elevator from the main floor to the second floor allowing accessible access to the bedrooms, and the double car garage currently has ramp access to the inside entry as well. The full basement is currently unfinished and provides storage and utility spaces. This building features one of the most private backyard locations in the development and the only one with two-car garages! (id:54532)
359690 Bayshore Road
Meaford, Ontario
How often do you find both waterfont and acreage? This rare offering is a true exception, 6.6 private acres with 200 feet of pristine shoreline, where golden sunsets melt into the bay, just ten minutes from Owen Sound. As you pass through the forest, the trees open and your home appears, an impressive all stone two-storey home, framed by landscaped gardens and the shimmer of the bay just beyond. Its peaceful, private, and picture-perfect. Inside, over 3,500 square feet of thoughtfully designed living space unfolds. The open-concept kitchen, dining, and living area features warm hardwood floors, a cozy propane fireplace, and oversized windows that draw your eyes straight to the water.A main floor office with custom built-ins offers flexibility, while a formal dining room, two-piece bath, laundry, and direct access to the attached double garage complete the level. Just off the kitchen, a party-sized back deck with a built-in swim spa invites you to relax, entertain, or simply take in the view then head down for a dip in the bay. Upstairs, four bedrooms await, including a spacious primary suite with walk-in closet and a large ensuite featuring a double vanity. A four-piece bath serves the other bedrooms, and a cozy arched reading nook adds a touch of character to the upper hall.The finished lower level offers a fifth bedroom and 3 piece bath, ideal for guests along with a generous rec room, propane fireplace, and patio doors that open to a screened-in, three-season room. Its the perfect spot to unwind, breathe in the lake air, and enjoy the outdoors, bug-free. And for year-round comfort, the home is equipped with a high-end Mitsubishi air-to-air heat pump whisper-quiet, energy-efficient, and built for Canadian winters.A rare combination of privacy, shoreline, and craftsmanship just minutes from town, yet a world apart. (id:54532)
23 Turnberry Court
Bracebridge, Ontario
Have you been dreaming of country living in a prestigious exclusive community? Well, welcome home. This exquisite 4 bedroom, 3 bathroom offers you incredible open concept living featuring soaring cathedral ceilings, 2 2nd floor lofts, all nestled in a ravine like setting. Conveniently located close to beautiful downtown Bracebridge, where you can indulge in boutique shopping, entertainment, dinning and easy access to grocery stores, recreational facilities, water activities, trails or life's amenities. Just step inside and embrace your new gleaming hardwood floor as you are drawn into the grand living room/dinning room. Sit by the fire and enjoy life as it was intended. Your brand new kitchen offers you a luxurious stone counter top including an open concept breakfast counter, ideal for entertaining. All new stainless steel appliances offer you a delightful setting for the preparation of your next gourmet meal. Now its time to rejuvenate in your master bedroom featuring walk in closet and 3 piece ensuite bathroom. Unfinished basement offers you a great space to explore for your future dreams. Make sure to take the time to visit this new development designed to create a relaxing country lifestyle. (id:54532)
19 Turnberry Court
Bracebridge, Ontario
Have you been dreaming of country living in a prestigious exclusive community? Well, welcome home. This exquisite 4 bedroom, 3 bathroom offers you incredible open concept living featuring soaring cathedral ceilings, 2 2nd floor lofts, all nestled in a ravine like setting. Conveniently located close to beautiful downtown Bracebridge, where you can indulge in boutique shopping, entertainment, dinning and easy access to grocery stores, recreational facilities, water activities, trails or life's amenities. Just step inside and embrace your new gleaming hardwood floor as you are drawn into the grand living room/dinning room. Sit by the fire and enjoy life as it was intended. Your brand new kitchen offers you a luxurious stone counter top including an open concept breakfast counter, ideal for entertaining. All new stainless steel appliances offer you a delightful setting for the preparation of your next gourmet meal. Now its time to rejuvenate in your master bedroom featuring walk in closet and 3 piece ensuite bathroom. Unfinished basement offers you a great space to explore for your future dreams. Make sure to take the time to visit this new development designed to create a relaxing country lifestyle. (id:54532)
17 Turnberry Court
Bracebridge, Ontario
Have you been dreaming of country living in a prestigious exclusive community? Well, welcome home. This exquisite 4 bedroom, 3 bathroom offers you incredible open concept living featuring soaring cathedral ceilings, 2 2nd floor lofts, all nestled in a ravine like setting. Conveniently located close to beautiful downtown Bracebridge, where you can indulge in boutique shopping, entertainment, dinning and easy access to grocery stores, recreational facilities, water activities, trails or life's amenities. Just step inside and embrace your new gleaming hardwood floor as you are drawn into the grand living room/dinning room. Sit by the fire and enjoy life as it was intended. Your brand new kitchen offers you a luxurious stone counter top including an open concept breakfast counter, ideal for entertaining. All new stainless steel appliances offer you a delightful setting for the preparation of your next gourmet meal. Now its time to rejuvenate in your master bedroom featuring walk in closet and 3 piece ensuite bathroom. Unfinished basement offers you a great space to explore for your future dreams. Make sure to take the time to visit this new development designed to create a relaxing country lifestyle. (id:54532)
21 Turnberry Court
Bracebridge, Ontario
Have you been dreaming of country living in a prestigious exclusive community? Well, welcome home. This exquisite 4 bedroom, 3 bathroom offers you incredible open concept living featuring soaring cathedral ceilings, 2 2nd floor lofts, all nestled in a ravine like setting. Conveniently located close to beautiful downtown Bracebridge, where you can indulge in boutique shopping, entertainment, dinning and easy access to grocery stores, recreational facilities, water activities, trails or life's amenities. Just step inside and embrace your new gleaming hardwood floor as you are drawn into the grand living room/dinning room. Sit by the fire and enjoy life as it was intended. Your brand new kitchen offers you a luxurious stone counter top including an open concept breakfast counter, ideal for entertaining. All new stainless steel appliances offer you a delightful setting for the preparation of your next gourmet meal. Now its time to rejuvenate in your master bedroom featuring walk in closet and 3 piece ensuite bathroom. Unfinished basement offers you a great space to explore for your future dreams. Make sure to take the time to visit this new development designed to create a relaxing country lifestyle. (id:54532)
17 Sun Valley Avenue
Wasaga Beach, Ontario
Bungalow Living! Newly built Talbot floor plan with 1,568 sq ft by Zancor Homes. This 2 bedroom and 2 bathroom floor plan has everything you need. As you enter the home, there is a separate dining area that could also be used as a sitting area or an office. The beautifully designed kitchen has an upgraded back splash, cabinetry, hardware, counter top and includes a stainless steel appliance package. Open concept layout with an upgraded electric fireplace, smooth ceilings and pot lights through main living area. Primary bedroom has a walk-in closet and private 5pc ensuite with a soaker tub, double vanity and a standup glass shower. Second bedroom is across the hall with upgraded carpet and directly beside a 4pc washroom. Basement is unfinished and awaiting your personal touch. Bonus: A/C included, walking distance to the newly opened public elementary school and to the future public high school. (id:54532)
136 Lindsay Road 40
Northern Bruce Peninsula, Ontario
This 3.17-acre rural lot offers a peaceful setting surrounded by mature trees with a cleared area ready for building. The property is equipped with a septic system, drilled well, driveway, and hydro service brought into the lot and meter installed, making it an ideal spot to start your home or cottage project without the wait of installing essential services. Enjoy the natural beauty and privacy of this treed lot while being close to the area's outdoor attractions. Miller Lake and Dyers Bay close by. (id:54532)
27 Emke Road
Brockton, Ontario
Are you in search of complete tranquility on your very own private road, just minutes away from the conveniences of town? Look no further than this picturesque hobby farm, perfectly situated on 14.59 acres! As you travel down Emke Road, you'll arrive at a charming home that offers not just a place to live, but a lifestyle. Accompanying this residence is a fully equipped barn with hydro and water, a spacious drive shed, and a quaint cabin on a hill that boasts breathtaking views of Lake Rosalind. Step onto the inviting front porch and into a beautifully updated interior. The main floor features a bright living room with an electric fireplace, a modern custom-designed kitchen complete with an island and appliance package, and a cozy family room perfect for gatherings. There's even a granny suite with a full kitchen, sharing a three-piece bathroom and main floor laundry, easily accessible from the lower level; this versatile space was once a single-car garage, now transformed for your needs. Upstairs, discover three charming bedrooms with ample closet space, alongside a full bathroom that adds to the home's character. The unfinished basement is ideal for extra storage and houses all the utilities, including a wood stove for added comfort. Outside, find tons of space for your family to enjoy the joys of hobby farming, all within a serene and private setting, while still just moments from the town's amenities. Your dream of peaceful rural living awaits! (id:54532)
602 - 55 Museum Drive
Orillia, Ontario
Spacious, bright "bungaloft" townhouse in the retirement community of the Villages of Leacock. Just shy of 1,700 square feet of above ground living space, this property has two bedrooms, each with their own ensuite bathroom, a main level living/dining area that has a walk-out to a private back deck and a large loft area. The basement offers an additional 800+ square feet (approx.) currently used for storage and utilities but can be converted into additional living/recreational space if desired. This unit has in suite laundry on the main level and a garage. Located with convenient access to parks, walking trails, Lake Couchiching & Lake Simcoe, grocery stores, downtown Orillia and the many amenities it has to offer. (id:54532)
38 - 88 Avonwood Drive
Stratford, Ontario
Welcome to this beautifully transformed three-bedroom, one-and-a-half bathroom condo townhome. This gem has been completely reimagined from top to bottom in 2025, creating a fresh canvas for your next chapter.Step inside to discover a thoughtfully designed living space where every detail has been carefully considered, making it perfect for both quiet evenings and entertaining friends. The modern kitchen features updated finishes that will inspire your inner chef, while the living areas offer plenty of room to relax and unwind.The primary bedroom is complemented by two additional bedrooms that can serve as guest rooms, home offices, or creative spaces.Comfort is guaranteed year-round with the 2021 furnace and air conditioning system, ensuring your home stays perfectly climate-controlled regardless of the season. The recent renovations mean you can simply move in and start enjoying life without worrying about upcoming projects.Location-wise, you will appreciate the convenience of being just around the corner from Walmart Supercentre, restaurants and shops, for all your shopping needs.This turnkey property represents an exceptional opportunity to own a completely updated home in a desirable Stratford location. The combination of modern amenities, thoughtful renovations, and convenient location creates the perfect foundation for comfortable living. (id:54532)
161 Herbert Street
Waterloo, Ontario
STORYBOOK CHARM WITH SPACE, PRIVACY, AND PRIME UPTOWN LIVING! Welcome to this rare 4+ bedroom, 2.5 bath detached home tucked at the end of a quiet dead-end street in the heart of Uptown Waterloo. With timeless curb appeal and a thoughtful addition that adds space without losing charm, this home is a beautiful blend of character and modern updates inside and out. Step into a bright and functional layout featuring updated electrical (including a new panel), modern plumbing, HVAC upgrades, solid 3/4 inch white ash hardwood flooring, and curated finishes throughout. The main floor offers an open and inviting flow with multiple spaces to gather or unwind, including a cozy sunroom, plus a dedicated wired home office for those working from home. The granite coffee bar, updated lighting and trim, and quality details elevate the everyday experience. Upstairs, the primary suite features its own private balcony with French doors - your own peaceful treetop escape. Three additional bedrooms are generously sized, with a bonus flex room on the lower level perfect for a home gym, playroom, or creative space. Outside, the large backyard is a private oasis - complete with three separate seating areas, a pergola, custom decks, and a hot tub for relaxing or entertaining. The garage is fully insulated and finished as a workshop, and the concrete driveway includes dual Level 2 EV chargers. What truly sets this home apart is the location. You're just steps to all the best of Uptown - restaurants, cafes, Waterloo Park, trails, top schools, the LRT, and both universities - yet uniquely nestled against city-owned greenspace on two sides for rare privacy and serenity. It feels like your own secret hideaway in the heart of the city. This is a turnkey home with soul, in a location that's hard to beat. Come experience the best of Uptown - without compromise. (id:54532)
1328 2 Concession E
South Bruce, Ontario
Discover a property rich with history! This unique 1/2 acre country residence, originally the S.S. No. 1 Culross schoolhouse built in 1902, offers a solid foundation with its double-brick exterior. Though it needs cosmetic and landscaping updates, this property is a blank canvas ready for your personal touch. Inside, the home features original hardwood floors, 3 bedrooms, 3pc. bath updated 2 years ago, an eat-in kitchen, a living room and a family room/den. A unique vertical platform lift provides easy access to the full, unfinished basement. The property also includes a 3-bay garage pad (structure burned down), a drilled well and a septic system installed in 1979 and pumped in July, 2025 and an older forced air heating system that could be updated. A charming piece of history: original students' names etched into the exterior bricks. Surrounded by fields, this private retreat is just a short drive from Belmore, Teeswater and Wingham. (id:54532)
29 - 2324 Hwy 141 (Beaumont Bay Rd) Road
Muskoka Lakes, Ontario
Super sharp, unique, immaculately maintained Nova Scotia pine scribe three bed log cottage or home. Century pines, western sunsets and breezes grace this relaxing peaceful private locale, majestically perched above fabulous crystal clear Skeleton Lake. The true essence of cottaging abounds, warm cozy character filled exposed post and beam interior with engineered hardwood floors. Lovely master suite with lake views and private deck. Great entertaining with the open concept kitchen, dining and living room space. There are two wonderful covered porches to escape the sun or take in a summer rain storm. A large newer lounge deck to marvel at the star filled dark sky night that Skeleton Lake is known for. Enjoy great deep water swimming and fishing from the fixed and floating docks at the shore, plus a dry boathouse/storage building for all the toys. There is a fun outdoor shower plus an additional storage building, comes furnished. Enjoy all four seasons at beautiful Skeleton Lake! (id:54532)
153 Pineridge Gate
Gravenhurst, Ontario
Welcome to 153 Pineridge Gate Where Style Meets Serenity in the Heart of Gravenhurst! This beautifully renovated 1,553 sq. ft. bungalow in the sought-after Pineridge adult-lifestyle community is ready to impress! With 2 bedrooms, 2 full baths, and an open-concept layout, this home offers a seamless blend of comfort, function, and just the right amount of flair. Step into the bright and inviting kitchen, fully revamped with quartz counters, stainless steel appliances, subway tile backsplash, upgraded lighting, and a centre island perfect for casual dining or showing off your charcuterie skills. The open dining/living area is ideal for entertaining, taking a zoom call or curling up with a good book when no one's watching. The sunroom is a cozy haven with cathedral ceilings, an electric fireplace (easily converted back to gas), and a walkout to your brand new, double-sized deck with a privacy fence and tranquil forest views. Morning coffee or evening glass of wine? Yes, please. The spacious primary suite boasts a walk-in closet and 3-piece ensuite, while the second bedroom is perfect for guests, hobbies, or that home office you keep promising to organize. The full-height basement (7'6") is partially finished, plumbed for a bathroom and offers over 1,200 sq. ft. of potential storage, workshop, or future living space. Outside, enjoy beautifully landscaped perennial gardens, a bubbling hot tub, and the peaceful, tree-lined setting that makes this property feel like your own private retreat. The attached double garage adds convenience, and the vibrant Pineridge Community Clubhouse (just $360/year) offers a great way to connect with neighbours and enjoy social activities. Located minutes from Gull Lake Park, walking trails, shopping, restaurants and the medical centre, this home offers relaxed, low-maintenance living with a splash of luxury. Come see why 153 should be your next address.....it's downsizing without compromising! (id:54532)
9 Hampton Street
Brantford, Ontario
Welcome to 9A Hampton Street, a well-maintained semi-detached home located in a quiet, tree-lined neighborhood. This charming property offers three spacious bedrooms, two full bathrooms, and parking for two vehicles. The main floor features updated flooring and a modern kitchen complete with stainless steel appliances perfect for everyday living. Upstairs, you'll find three spacious bedrooms and a full bathroom, while the finished basement offers extra living space and a newly renovated full bathroom completed in 2023. Recent upgrades include a full interior repaint, new carpeting in two of the upper-level bedrooms, and a brand new Culligan Water Softener and Reverse Osmosis System all completed in 2023. With schools and parks within walking distance, bus stop is just 200 meters away, this is a wonderful opportunity to own a thoughtfully updated home in a peaceful, family-friendly neighborhood. (id:54532)

