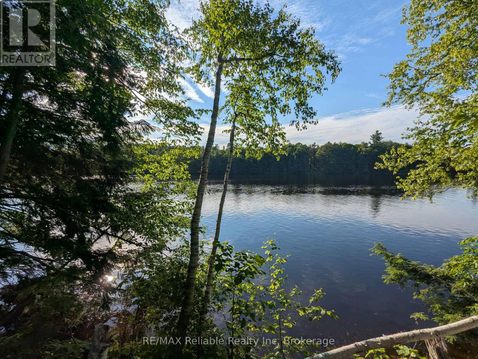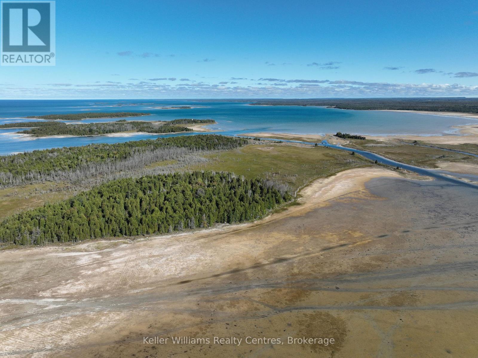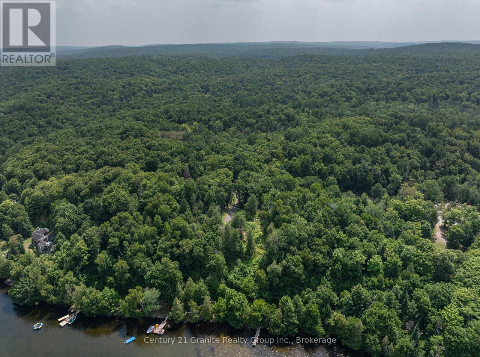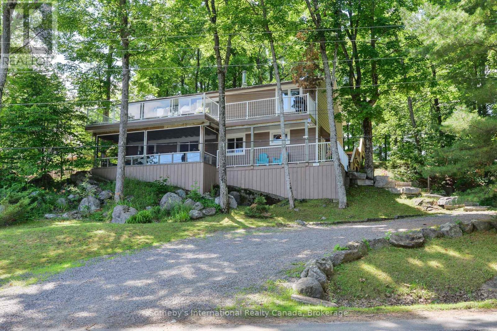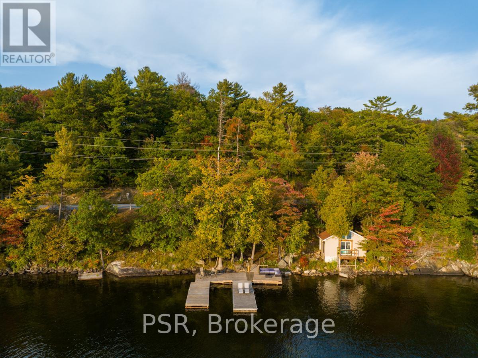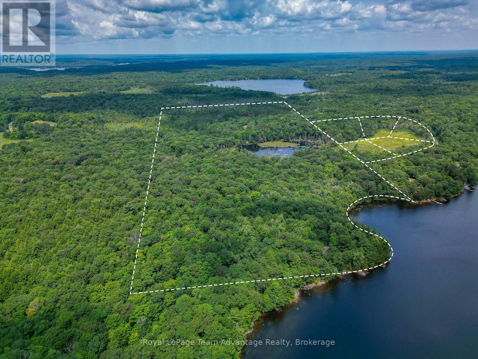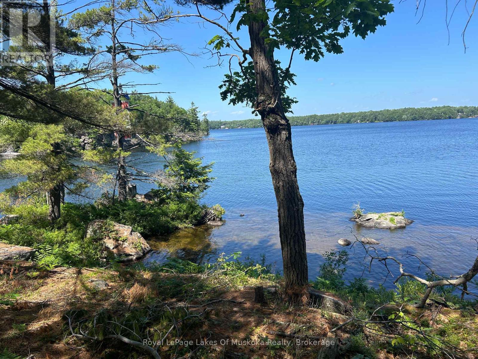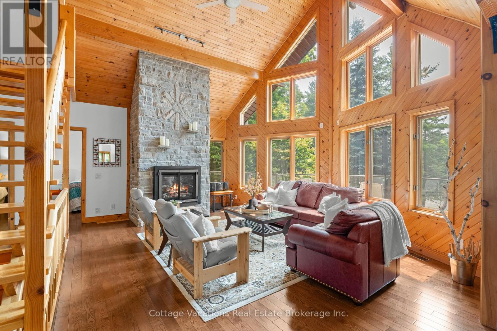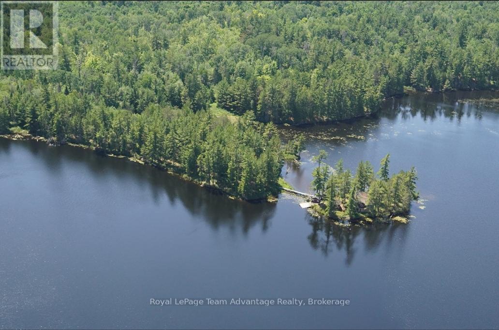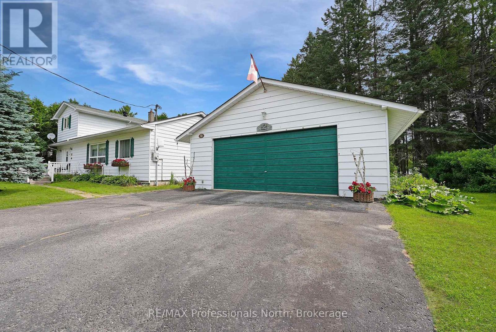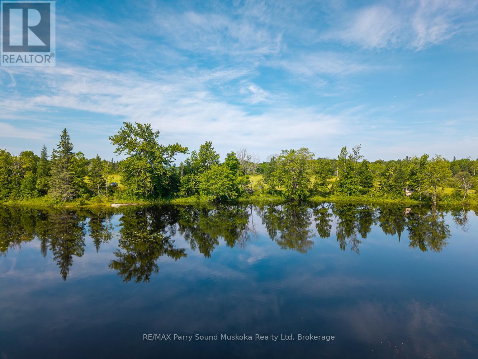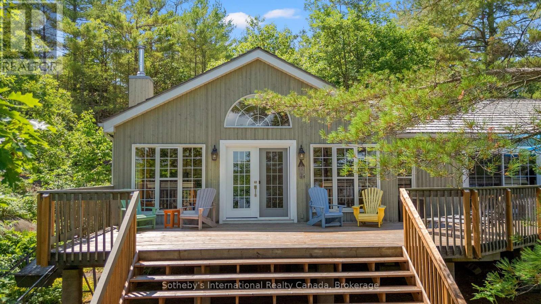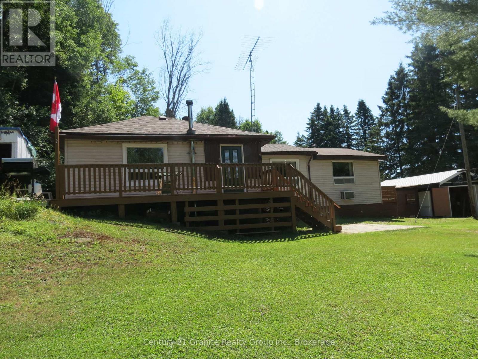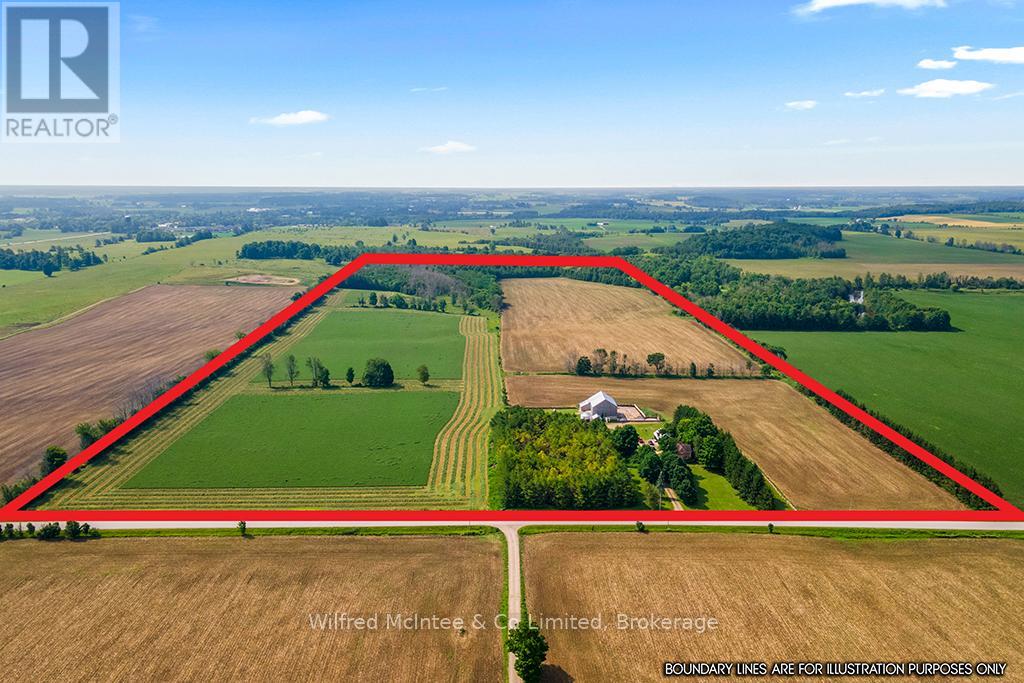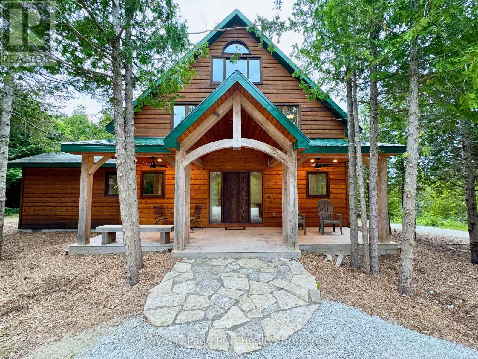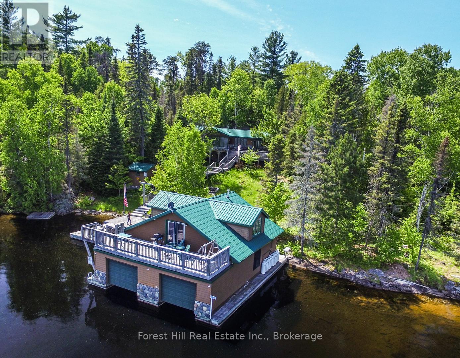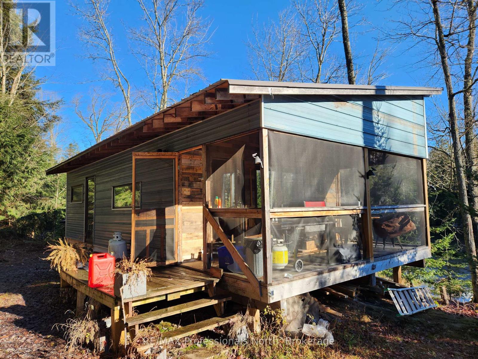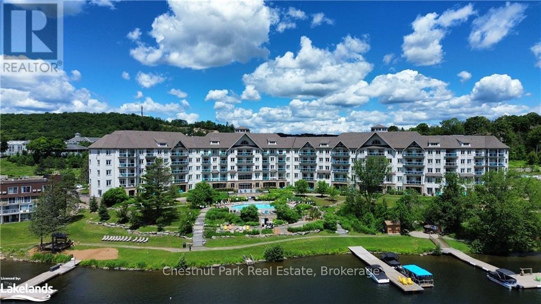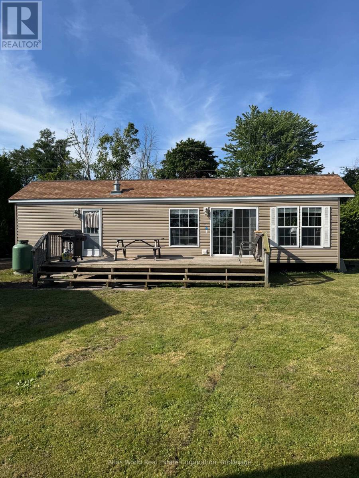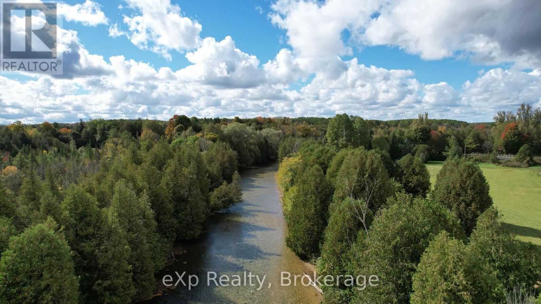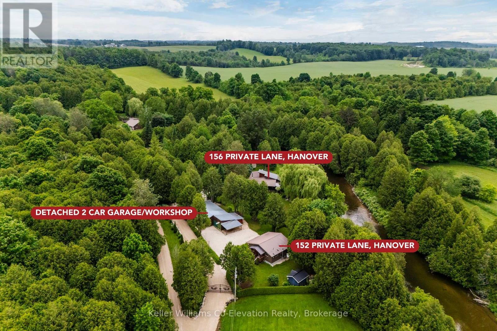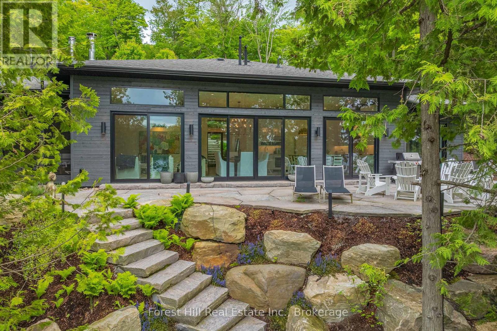223 Shady Maple Road
Mcnab/braeside, Ontario
Your luxury private escape is closer than you think! Located at the end of a quiet cul-de-sac in the prestigious Braeburn Estates, this stunning 2.4-acre waterfront lot offers 300ft water frontage along the serene Madawaska River and 144ft of street frontage, with a topographical survey already completed for the proposed building site. As one of the largest lots in this subdivision, you are surrounded by towering trees and breathtaking views, ready for your dream home or cottage to be built. In addition to your vast waterfront property, owners enjoy access to a private community lot with dock, community gazebo and swimming, and a short stroll takes you to Burnstowns charming village with its restaurants, shops, and music venues. Minutes from Renfrew, Arnprior, and Calabogie, this rare gem combines privacy, nature, and convenience - truly the best of valley living, all within 1 hour of Ottawa. (id:54532)
23 Rabbit
South Bruce Peninsula, Ontario
DREAMING OF OWNING YOUR OWN PRIVATE ISLAND! HERE IT IS! 32 Acres on beautiful Rabbit Island! This island is a part of the Oliphant Fishing Islands which is a short boat ride from the Oliphant Marina. The entire island consists of 32 acres and there is a significant amount of R2 zoning. The most unique part of this property is it has an old cabin on it. This island property is the perfect place to enjoy the waters of Lake Huron, which is great for swimming, boating, sailing, canoeing, kayaking and kite boarding. Picture your own oasis to relax and enjoy nature on the quiet shores of Lake Huron. Also, have fun exploring beautiful forests full of vibrant wildlife. (id:54532)
1059 Dunn Road
Dysart Et Al, Ontario
Build Your Dream Retreat on Haliburton Lake - This beautiful waterfront lot offers the perfect setting for your future cottage or year-round home. Located less than 20 minutes from Haliburton Village and within walking distance to Fort Irwin for everyday essentials, this lot combines convenience with natural beauty. Enjoy year-round access via a municipal road, with a newly updated driveway and ample parking already in place. The elevated building site provides stunning views overlooking Haliburton Lake, while almost 100 feet of clean, sandy shoreline offers a pristine waterfront experience. Haliburton Lake is a highly sought-after premium lake, ideal for swimming, fishing, boating, and water sports, and connects to Oblong Lake for even more water adventures. Easy access to the shoreline is available just a short walk or ATV ride down the laneway. Hydro services are available at the lot line, making your building plans that much easier. A rare opportunity to own property on of the areas most desirable lakes - come explore the possibilities. (id:54532)
1062 Bradley Road
Muskoka Lakes, Ontario
Welcome to your Muskoka getaway at Walkers Point in a quiet bay that looks out to Browning Island. This beautifully maintained year round cottage on Lake Muskoka, one of the largest and most popular of the connected Lakes, including Lake Rosseau and Joseph. This comfortable open concept 4 bedroom, 2 bath family cottage, full time residence offers everything you need for lakeside living and less than a 20 minute drive to Gravenhurst or Port Carling. Features: Cape Cod wood siding, Steel roof, Forced air furnace, Central air and Wood stove fireplace, Drilled well, lots of Decking and Docking, Private sand beach. Set on a gently sloped lot with 100 feet of sandy shoreline including a beach house and its own hydro plus deep water at multiple boat slips with a firepit on the Lake. Eastern exposure with sun all day, great for fishing off the dock, swimming, canoeing or kayaking. Two standout features are the large deck off the open concept living area with the most amazing long views with low traffic in the Bay, and the covered screened-in sun porch, perfect for sipping morning coffee or enjoying cocktails with friends. Partially fenced backyard with forest of trees for privacy. Total living space of over 2500 sq. ft. including 700 sq. ft. of play area in the crawl space for children of all ages. Low taxes are a bonus due to the indirect waterfront. There is excellent potential in the future to add additional living space over a garage or to build a boathouse. Enjoy cottage life with many great arts and cultural events, high end Golf courses. Boat into the Towns of Port Carling, Bala and Gravenhurst for ice cream, unique retail shops, bakeries, and restaurants. Could be turnkey for a quick closing to move in and enjoy the rest of the summer. All furnishings negotiable. Don't miss this opportunity to own this cherished gem as a full time home or seasonal retreat. (id:54532)
1-1356 & 1357 Peninsula Road
Muskoka Lakes, Ontario
Your Next Chapter on Lake Joseph Starts Here. Positioned on 260 feet of coveted southwest shoreline, this property offers charm, privacy, and room to grow in one of Muskoka's most desirable locations. The 3-bedroom cottage sits on over 1.5 acres, featuring two bedrooms on the main floor and a cozy loft-style third bedroom above. Take in the tranquil setting from the spacious wraparound deck perfect for relaxing, entertaining, or soaking in the lake views. Permits are already in place for a new double-slip boathouse with covered boat slips, rooftop sundeck, and expansive dock space with stunning southwest exposure for all-day sun and postcard sunsets. A separate 250 sq ft bunkie perched at the waters edge is also approved for reconstruction offering even more potential for guest space or lakeside entertaining. Just minutes to Port Sandfield, restaurants, golf, and the Lake Joseph Club amenities, this property is ideally located in the heart of Muskoka's Big Three. Whether you envision peaceful mornings by the water, action-packed lake days, or building a future family compound, the possibilities are endless. Don't miss this rare opportunity to secure a prime piece of Lake Joseph waterfront with permits in hand and limitless potential ahead. (id:54532)
32 Christie Court
Seguin, Ontario
YEAR-ROUND | 832 FT WATERFRONT | 109 ACRES | 7 PARCELS 32 Christie Court, Seguin - Rare 109-acre legacy property on spring-fed Sugar Lake with approx. 832ft of shoreline and seven separately deeded parcels. Includes a well-maintained 3-bed, 1-bath backsplit (winterized, currently seasonal) on 96.5 acres, plus five additional vacant parcels totaling 12.47 acres. Residential zoning with EP on portions. Private well & septic, year-round access, quiet dead-end road. Ideal for multi-generational use, future development, or a private recreational retreat. Close to Rosseau and Parry Sound. Survey maps and parcel outlines available. (id:54532)
6608 Go Home Lake Shr
Georgian Bay, Ontario
Welcome to your own private retreat on a picturesque point of land offering 188 feet of pristine shoreline and 1.41 acres of natural beauty. Accessible by boat only and just 8 minutes from the marina, this exceptional property offers peace, privacy, and the perfect setting for creating unforgettable memories with family and friends.The charming 3-bedroom cottage features soaring vaulted ceilings and an open-concept layout combining the living room, dining area, and updated kitchen. A striking stone fireplace anchors the space, creating a cozy and inviting atmosphere. The expansive wraparound screened-in porch spans two sides of the cottage perfect for entertaining, dining, or simply enjoying the gentle breezes and views. A 3 piece bathroom with laundry add convenience, while a separate bunkie with a sleeping loft provides ample space for guests. Down by the water, you'll find large docks with a covered gazebo section ideal for lounging in the shade, watching the sunset, or enjoying the excellent swimming with a sand and rock bottom shoreline. Included in the sale are a Searay bowrider, aluminum boat, two kayaks, paddle boat, and windsurfer - everything you need to start enjoying the cottage lifestyle immediately. A rare offering on a desirable stretch of shoreline. Don't miss this unique opportunity to own a fully-equipped, turnkey waterfront escape. (id:54532)
Lot 1 Bala Park Island
Muskoka Lakes, Ontario
Exclusive Island Estate Potential on Lake Muskoka 958 Frontage | 6.4 Acres | New Bunkie- Welcome to a truly rare offering on Lake Muskoka. An expansive 6.4-acre island property featuring an impressive 958 feet of private shoreline (over 750 feet of straightline frontage). Surrounded by natural granite outcrops, calm inlets, and sweeping lake views, this stunning property offers the ultimate canvas for creating a legacy estate. Design your dream retreat with multiple options for a grand cottage and boathouse, enjoying all-day sun thanks to multiple exposures. A newly constructed bunkie provides immediate accommodation while you plan your build. Located less than 5 mins by boat from Bala's upscale shops, dining, and marina services, this is a luxury buyers chance to craft a secluded yet connected lakeside sanctuary. Rarely does an opportunity of this scale and beauty become available on the Big Three. Indulge in unmatched privacy and prestige. Book your private tour today. (id:54532)
1292 Port Cunnington Road
Lake Of Bays, Ontario
Tucked into a peaceful, tree-lined setting with stunning southern views over Lake of Bays, this charming 4-bedroom, 3-bath Viceroy-style home or cottage offers over 2,100 sq.ft. of thoughtfully updated living space. Inside, soaring ceilings and wall-to-wall windows invite the outdoors in, while a reimagined kitchen, warm wood accents, and a striking stone fireplace create a welcoming atmosphere year-round. The main level includes two comfortable bedrooms, a full bath, and a spacious laundry room, while the upper loft-style suite offers lake views, a walk-in closet, a private ensuite, and access to a brand new balcony deck the perfect spot for morning coffee. Downstairs, the walkout level features a granite-tiled rec room with a woodstove perfect for cozy evenings after a day on the trails around Lake of Bays or the lake. This home is as functional as it is beautiful, with a number of recent upgrades that add peace of mind: a new septic pump and line, a new well pump, air conditioning, and the finalized purchase of the Shore Road Allowance and survey. Outside, enjoy a brand-new crib dock and floating dock that enhance your private sand waterfront experience just across the cottage road. A rebuilt triple garage offers abundant space for vehicles, recreational gear, or a workshop setup. Whether you're searching for a weekend escape or a full-time lakeside lifestyle, this property is an opportunity on one of Muskoka's most desirable lakes. Book your private tour today and start your next chapter at the lake. (id:54532)
Ae 380 & Jdd 651 Bird Lake
Killarney, Ontario
Exceptional Island and mainland property on Remote Bird Lake. A once in a lifetime opportunity to own an extraordinary island and mainland package on serene and secluded Bird Lake where only two other private properties exist. Surrounded by mature white pines and untouched natural beauty this unique retreat offers a true escape from the modern world. The island features a striking original log-constructed lodge anchored by a spacious great room with a natural stone fireplace, built-in bar and billiard table. A large kitchen with a breakfast area flows into a distinctive hexagon-shaped dining room offering panoramic views over the lake. Additional island structures include a dry boathouse and a traditional sauna building. A charming walkway connects the island to the mainland where four rustic log cabins provide additional guest accommodations. An ice house and generator are also included for off-grid convenience. Bird Lake is celebrated for its excellent smallmouth bass fishing and breathtaking surroundings. Access is by floatplane or rugged SUV via a logging road that reaches the northern end of the lake making this property the ultimate private getaway for anglers, nature lovers or those seeking something truly rare. (id:54532)
10 Stouffer Street
Minden Hills, Ontario
The best of both worlds - this 4 bedroom, 3 bath home sits in a quiet, peaceful neighbourhood within walking distance to the Riverwalk and town amenities AND offers a quiet oasis in your own back yard. Walk down to Beaver Creek and enjoy nature or hop in your small craft and out to the river and into beautiful Gull Lake. An adorable Gazebo at the water's edge will quickly become your favourite spot to unwind. This is the perfect family home. There are 2 bedrooms on the main floor and 2 bedrooms upstairs, with a washroom on each of the 3 levels. The lower level has been newly renovated with all new drywall, paint and carpeting. The lower level also has a spacious laundry room, pantry, and a great workshop. New 200 amp electrical service and town water and sewers enhance the package. Check out the spacious 2-car garage! This home has more to offer than this description can allow. Check it out and see what this home and neighbourhood have to offer. (id:54532)
515 Balsam Road
Whitestone, Ontario
Rare opportunity to own over 7 acres of waterfront on quiet and scenic Manson Lake, just 30 minutes north of Parry Sound. This lot features an impressive 591 feet of natural shoreline and is easily accessible year-round via a township-maintained road. The property is mostly cleared, offering plenty of space and flexibility to build your ideal seasonal cottage or year-round home. With hydro available at the lot line and solid road access, much of the hard work is already done. A portion of the lot is currently hayed, giving it a clean, open feel and reducing the need for site preparation. Whether you're looking to build a private retreat or invest in a piece of the North, this is a property worth seeing. (id:54532)
520 Is 80 Go Home Lake
Georgian Bay, Ontario
Welcome to your private waterfront escape on stunning Go Home Lake. With 160 feet of shoreline, two large docks, and incredible views over Paradise Bay, this beautifully renovated cottage offers the perfect blend of comfort, style, and adventure. Just a 10-minute boat ride from the marina, the property includes a spacious main cottage with a large addition, soaring vaulted ceilings, and high-end finishes throughout. The open-concept living room features a striking stone fireplace and walkout to a massive deck overlooking the water ideal for relaxing or entertaining. A custom gourmet kitchen with stainless steel appliances flows into the dining room, making hosting a breeze. The primary bedroom includes vaulted ceilings, water views, and direct deck access. Down by the water, there is a dock shed that sits right on the deck to store all of your lakeside lounging gear and water toys. An electric luggage carrier makes bringing supplies up the hill effortless. Out back, you'll find a shed and a separate art/craft studio for creative pursuits. A spacious bunkie provides extra room for family or guests with vaulted ceilings, two bedrooms, a living area, kitchenette, and its own deck. Whether you're soaking in the views, swimming off the dock, or enjoying cozy nights by the fire, this is lakeside living at its best. Accessed by boat only. (id:54532)
1053 Buttercup Drive
Highlands East, Ontario
This well kept home is hidden on a private road, yet is walking distance to all the Wilberforce amenities. Many bonuses beginning with an extra river lot included, single car garage with workshop, "she" shed for the crafters, truck storage container, & a couple of more storage sheds. Beautiful perennial flower beds, approximately 200' of riverfront on the Irondale River. Freshly stained large deck for entertaining. Inside the house has 3 bedrooms, the smallest bedroom would make a great laundry room. Compact kitchen with a separate dining room to host those Christmas dinners. Large living room with wood stove. This home is bright and cheerful with lots of windows. No need to bring furniture or appliances, even lawn mower/snow blower. Even a generator for power outages. Come & have a look. (id:54532)
383 Concession 10 Road E
Arran-Elderslie, Ontario
Discover an exceptional opportunity with this stunning 100-acre farm just North of Tara. Offering a perfect blend of productive land, natural beauty, and an updated family home. A winding forest trail leads to the picturesque Sauble River frontage. Perfect for agricultural pursuits, a private estate, or recreational haven- this expansive property offers 64acres of workable fertile Elderslie Silt Loam soil, randomly tiled. The heart of this estate is the renovated 4-bedroom, 2.5-bath double-bricked century farmhouse. It seamlessly blends historic charm with modern luxury, the main floor features a custom cherry kitchen with stunning quartz countertops (remodel completed in 2022), a butlers pantry with wetbar, built in bookcases in the dining room, and hardwood flooring. The house offers tons of storage to keep everything organized, main floor laundry, and a back up generator system. Plus you'll love the wrap-around porch, perfect for enjoying quiet mornings or evening sunsets. The landscape is a picturesque oasis. A robust 60'x40' bank barn and a versatile shop with water and hydro, plus numerous other outbuildings, all with concrete floors and hydro, provide ample space for equipment, storage, or creative endeavors. The pasture land features a spring-fed pond and a cattle waterer. With its direct Sauble River access for fishing and recreation, cedar and hardwood bush, wild turkey and deer, fertile land, and exceptional amenities, this property offers a rare chance to embrace a peaceful, productive, and prosperous rural life. Centrally located to Owen Sound, Wiarton, Port Elgin, Chesley and an easy commuting distance to Bruce Power. (id:54532)
91 Little Pine Drive
Northern Bruce Peninsula, Ontario
A 'MUST-SEE' WATERFRONT HOME in EXCLUSIVE LITTLE PINE TREE HARBOUR on Lake Huron. Just walking up to the TIMBER-FRAMED covered front entry with 'CUSTOM-MILLED' SOLID FRONT DOOR SYSTEM, you know that you are entering 'SOMETHING SPECIAL'. There is nothing ordinary about this 2,300+ sq ft 3-LEVEL waterfront vacation home, owned and built by an 'old-school' artisan wood carpenter. All of the DETAILS ARE 'CUSTOM'- interior doors are trim-milled from solid wood, kitchen cabinets and most windows are custom built - 'just for this home'. HIGH-END WOOD and NATURAL STONE details everywhere ... in the oversized MAIN FLOOR MASTER RETREAT w/6pc ensuite, walk-out to private covered patio area and VAULTED WOOD CEILINGS ... in the vaulted 2- STOREY GREAT ROOM with STONE WALL FIREPLACE ... in the OPEN-CONCEPT, MODERN-WHITE KITCHEN with solid wood cabinets and POLISHED NATURAL STONE COUNTERS ... in the 2ND level VAULTED-CEILING SITTING ROOM and the 3rd level LOFT GETAWAY or 4 BEDROOM SPACE ... custom craftsmanship apparent everywhere - inside & out! Modern mechanicals incl. forced-air furnace. NATURAL WOOD SIDING and decking blends in perfectly with the 1 ACRE cedar forest setting PROPERTY. Little Pine Tree Harbour on Lake Huron offers DEEP, CRYSTAL CLEAR WATER with protection from open water waves for SAFE WATER-SPORTS & BOAT DOCKING. Great mid-Peninsula location - 15mins from Lions Head (shopping, hospital, marina, school), 20mins to NATIONAL PARK & GROTTO, 25mins to TOBERMORY & Fathom-Five Marine Park (Flowerpots!). This special, finely crafted waterfront property is a MUST-SEE!!! (id:54532)
10365 Rabbit
Temagami, Ontario
Embrace a serene lifestyle in this captivating cottage located in the idyllic setting of Teachers Bay/RabbitLake. Just a brief 10-minute boat ride from a secure dock, conveniently situated where you park your car, this authentic north-inspired retreat invites you to escape the everyday hustle and bustle. The fully winterized main cottage spans over 1400 square feet, designed for low maintenance and adorned with a steel roof, new solar panels, and an attractive hard iboard and rock exterior. Step inside to discover four generously sized bedrooms, a full bath, a main living room featuring a propane fireplace, a family room with a cozy wood-burning stove, and a spacious, stunning kitchen. Enjoy the simple pleasures of life on the multilevel deck, whether it's sipping your morning coffee or relishing the sunset. The boathouse suite, essentially a cottage on its own, offers 800 square feet of comfort, complete with a full kitchen, bath, a living room showcasing a propane log set fireplace, and a welcoming bedroom. Winterized for year-round use, it also boasts a private deck overlooking the water. Keep your boats and water equipment sheltered in the multiple-slip boathouse.The property's exceptional features include a dual water filtration system Trojan UV Max, in-wall cell, an automated solar/electrical system with an auto-programmed propane backup generator, and satellite T.V.Revel in the finer details with Carlisle antique plank flooring, granite counters, and rugged property backing onto crown land. The ownership of the waterfront lot beneath the dock and boathouse adds to the allure of this truly exceptional haven. (id:54532)
Lot 32 Concession 5
Bracebridge, Ontario
If you are looking for a beautiful piece of Muskoka solitude with ponds, a running stream with waterfalls and insulated cabin overlooking a spring fed pond - you have found it! 173+ acres of trees, rock and water setwell back into the wild abutting 100 acres of crown land, situated 12 minutes from Bracebridge with access to OFSC trail to your driveway. Zoning is RU (Rural). There is an existing network of trails for ATV or hiking. This would be an ideal hunt camp or getaway into nature. There is a separate bunkie for extra guests, a shed, woodshed and even a tree fort for the kids! Wonderful neighbours who all respect each other's space and pitch in to keep the road open. The road is very easy to drive on with any vehicle and also ATV or snowmobile in winter. It's also ideal for anyone wanting to experience off-grid living. This is an opportunity to live with the wildlife and experience the animals in their own habitat. Cabin is 477 sq ft and bunkie is 90 sq ft. Please beaware that you cannot bring Hydro to this lot and that you cannot live there year-round. It is a woodland retreat only. The road is not plowed in winter. (id:54532)
330 - 25 Pen Lake Point Road
Huntsville, Ontario
Now is your chance to experience living the Muskoka life! Take advantage of the convenience of condo living at Lakeside Lodge on Peninsula Lake, in the prestigious 760-acre Deerhurst Resort. This 1-bedroom, plus den fully furnished condo, allows you to get into the Muskoka market year-round with wonderful resort amenities at your fingertips. Featuring a full kitchen, dining area, well appointed bathroom (including a locker closet in the bathroom with your own private stacked washer and dryer!), a gas fireplace for cozy fall and winter nights and exterior balcony to savour your morning coffee, you will feel right at home. Experience a carefree lifestyle with access to various amenities, including gym, laundry facilities, common spaces, outdoor pool and waterfront access to Peninsula Lake. Deerhurst Resort offers amazing outdoor amenities year around for everyone to enjoy including swimming, canoeing, hiking trails, beach volleyball, golfing, tennis and so much more. Located just outside of Huntsville, you're minutes away from trendy shops, tourist spots and restaurants. Outdoor enthusiasts will appreciate the cross-country skiing trails, golf courses on property and the close proximity to Hidden Valley Ski Club, Algonquin Provincial Park and Arrowhead Provincial Park. Perfect for first-time homebuyers, investors, or those looking to fulfill their waterfront dreams without having to worry about upkeep and maintenance. This condo is currently part of the resort rental program, allowing you to generate income when you're not using the condo. HST is applicable to the purchase price. (id:54532)
12 - 9 Tamarac Road
Northern Bruce Peninsula, Ontario
Monthly commercial short term rental; stays are 30 less a day (id:54532)
382233 Concession 4 Ndr Road
West Grey, Ontario
Saugeen Riverfront 4 Acres of Pure Potential. This isn't just land, it's a lifestyle. Welcome to a rare 4-acre parcel with an impressive 350 feet of frontage on the Saugeen River. Whether you're dreaming of building your forever home, carving out a quiet getaway or finally claiming that anglers paradise, this one checks every box. Tucked behind mature cedars and surrounded by nature, you'll feel miles away from it all, but in reality, you're just 10 minutes to Hanover or Durham. Grab your morning coffee in town, then spend your afternoon casting a line, paddling the river, or just sitting in complete, peaceful quiet. This stretch of the Saugeen is legendary for its fishing, kayaking, and canoeing. Picture summers floating downstream, fall mornings in the mist and endless stargazing at night. | Driveways in | Hydro at the road | Zoned RUR/NE for flexible possibilities | On a public, year-round maintained road. Whether you're building, investing, or just ready to unplug, this is the piece of waterfront you've been waiting for. Copy Paste Google Map for exact location: https://maps.app.goo.gl/gjuq9dAW8hba9bQU9 (id:54532)
156 Private Lane
West Grey, Ontario
Exceptional property with two homes and a detached garage nestled on 379 feet along the Saugeen River. A rare and wonderful opportunity to embrace the lifestyle you've always dreamed of. This immaculate, nearly one-acre private estate offers a unique chance for families to live together yet separately. From the moment you arrive, a set of stately iron gates welcomes you, offering both privacy and security. Behind them, lush green lawns, mature gardens, a variety of trees, including a selection of fruit-bearing trees create a peaceful natural setting perfect for outdoor living and family gatherings. Your days can be filled with swimming, canoeing, or kayaking, fishing, or drifting downstream on a tube in the clean fresh water with its soft sandy bottom. Whether you're hosting friends on the spacious decks or enjoying a quiet morning coffee while watching the river flow, every moment here is designed to nourish your soul. The main residence offers just under 1400 square feet of living space featuring a spacious layout, a large kitchen ideal for family meals, two comfortable bedrooms, and a generous deck for entertaining or relaxing under the stars. The second home offers nearly 700 square feet of living space with two large bedrooms, a full bathroom with a Cinderella toilet, a bright and open living area, kitchen with stone counter tops and a beautiful back porch with sweeping views of the river--an ideal retreat for guests, extended family, or even a rental opportunity. A detached garage and workshop provide ample space to store all your tools and toys, and all structures--including both homes and the shop--are finished with durable metal roofing for peace of mind and low maintenance. This is more than just a property--it's a multi-family compound, a private riverside sanctuary, and a lifestyle destination. Rarely does a place like this come available. Don't miss your chance to live the dream. (id:54532)
1100 Captains Lane
Algonquin Highlands, Ontario
The art of perfection! Masterfully executed ultra chic new contemporary lake house on crystal clear Kawagama lake, Haliburton's largest most beautiful lake. An absolute showcase of modern design and luxury. Floor to ceiling glass, gourmet chef's kitchen with fabulous expansive island for entertaining, gorgeous master suite with spa like bath including steam shower, grande living room space with impressive stone Stuv wood fireplace with guillotine fire screen. Relax in front of the Stuv standing stick fireplace in the cozy knot free cedar muskoka room that invites the natural environs in. Stroll out to the impressive cut granite patio, extensive granite landscaping, lighting and irrigation throughout the property. Complimenting the principal residence is the double heated insulated garage with standout glass overhead doors, great for all the toys, cars or sports lounge. Sizeable lounge dock at the shore to take in the magnificent open lake views. Bring your cocktails with you for a sauna and revitalizing lake swim. Whole house generator, in floor heating, state of the art mechanicals, eight foot doors, eleven foot ceilings, drilled well, to many features to list. The attention to detail is in a class of it's own, an absolute "wow" factor! (id:54532)
527 Lake Rosalind Road 5
Brockton, Ontario
Enjoy the best of both worlds with 1.4 private acres at the end of a quiet cul-de-sac, featuring 130 feet of lake frontage on Lake Rosalind and just minutes to Hanover. This well-maintained two-story home offers three fully finished levels, two rear balconies overlooking a secluded yard, natural gas heating, central air conditioning, and an attached two-car garage. (id:54532)

