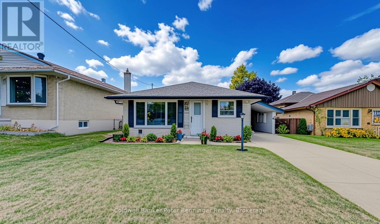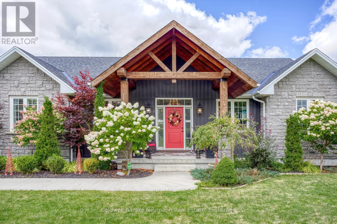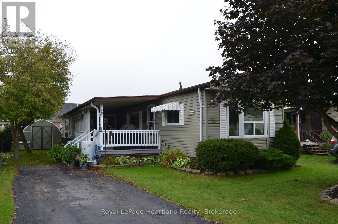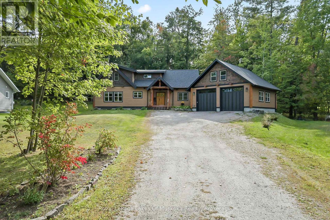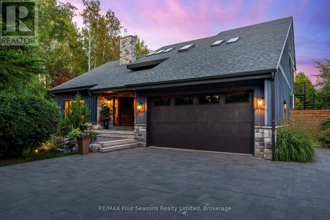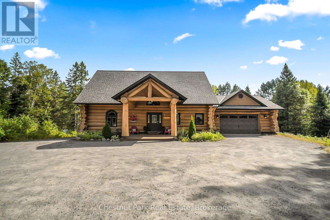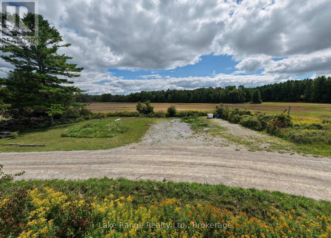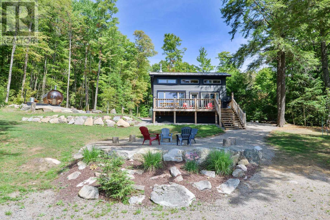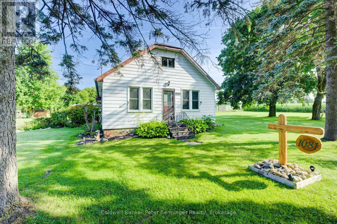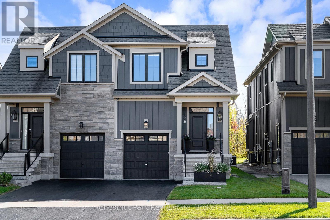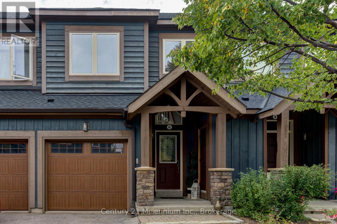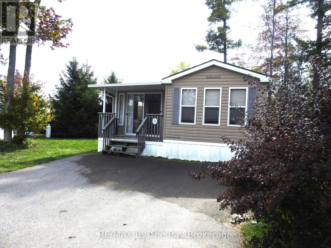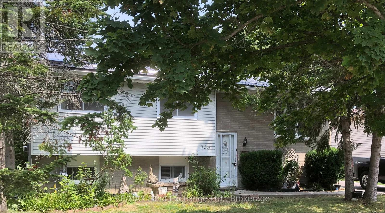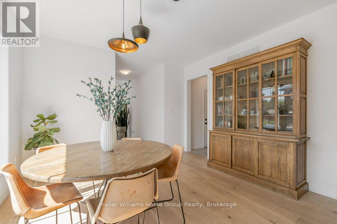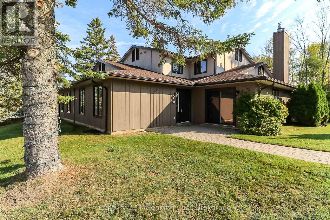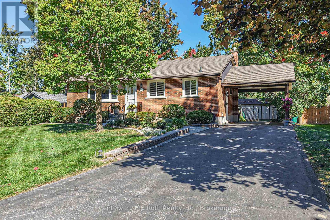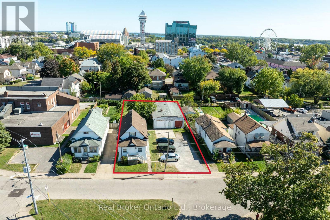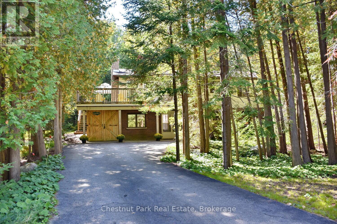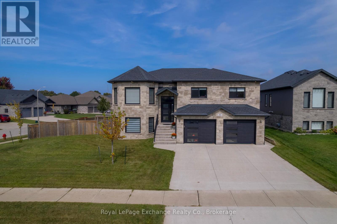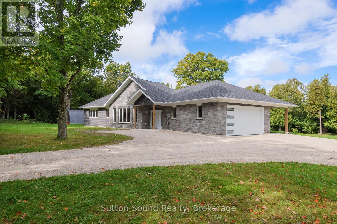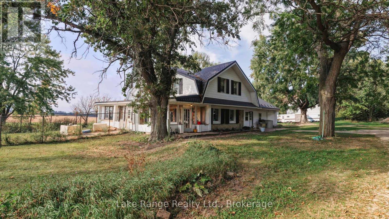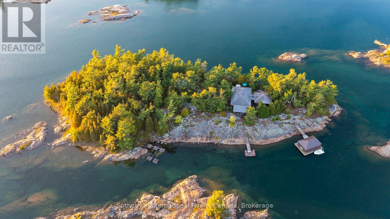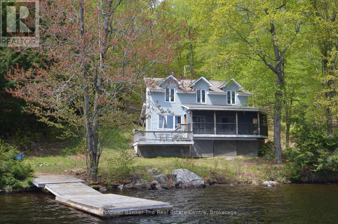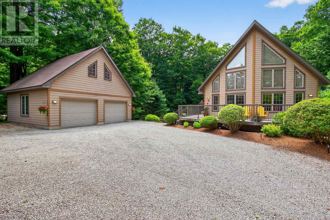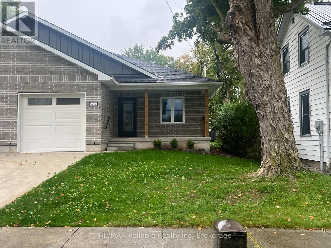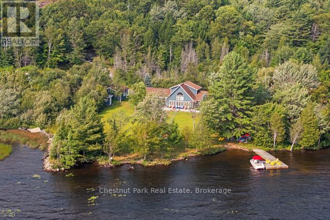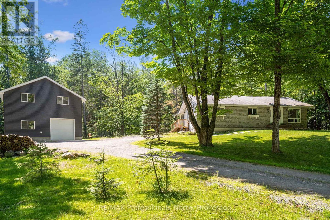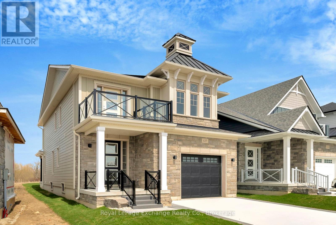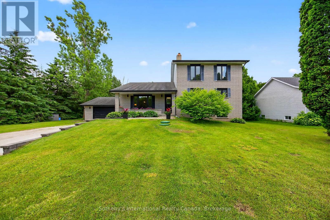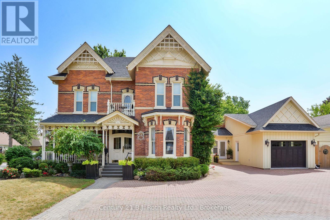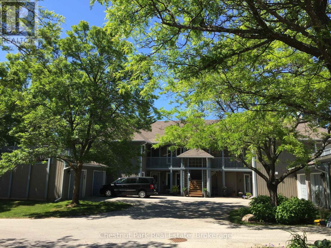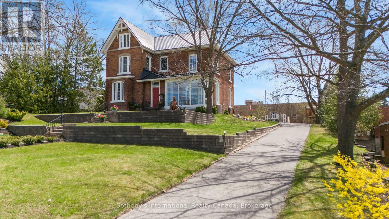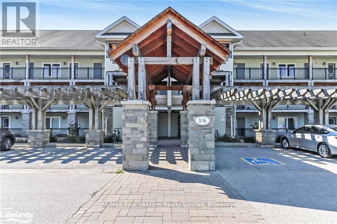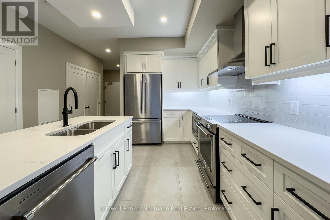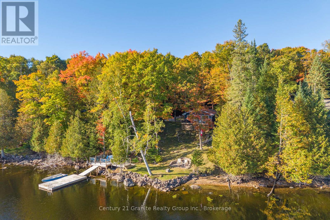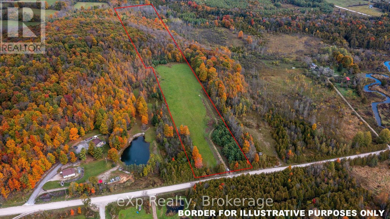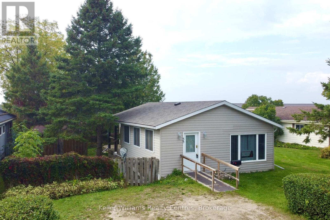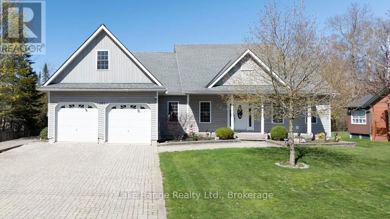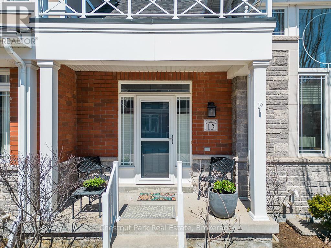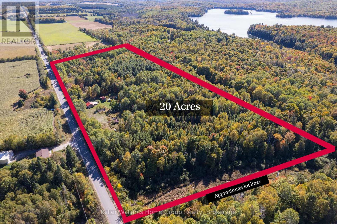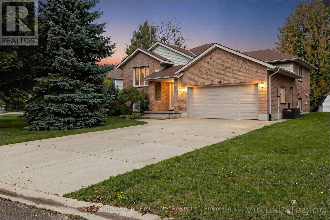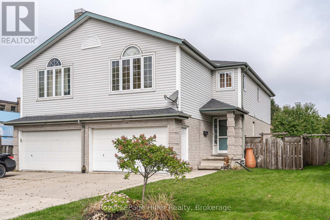41 Weichel Street
Kitchener, Ontario
Welcome to a home where pride of ownership is evident in every detail. This meticulously maintained backsplit at 41 Weichel Street is more than just a house; it's the foundation for your family's next chapter. Step inside and feel the warmth and care that has been invested in this three-bedroom, two-bathroom home. The 1,048 square feet of above-grade living space offers a comfortable and functional layout for daily life. The living room and bedrooms feature beautiful, original oak hardwood floors that have never been sanded, preserving their rich character.The basement provides an additional haven with a beautiful family room, complete with a cozy fireplaceperfect for movie nights or relaxing. The convenient walkup to the backyard allows for the possibility of multi-generational living or a mortgage-helper income suite. You'll also find separate, bonus storage in the sub-basement, providing the perfect solution for keeping your home organized and clutter-free.Beyond the front door, the gorgeous landscaping creates a welcoming oasis, offering a peaceful retreat after a long day. The carport features a convenient drive-through garage door to the backyard via the carport, making it easy to access the yard with toys, tools, or equipment. Lovely gardens and lush greenery ... this is a gardener's dream!But the true gem is the location. Situated in a pedestrian-friendly and family-oriented neighborhood, everything you need is just a short walk away. Imagine strolling to nearby parks and trails, dropping the kids off at school without the morning commute, or easily running errands with shopping and medical offices within walking distance. This isn't just a home; it's a lifestyle of convenience and community, offering you and your family the perfect blend of comfort and accessibility.Ready to Love Where You Live? Book a private showing today! (id:54532)
178 Frederick Street W
Wellington North, Ontario
EXECUTIVE FLAIR A ONE-OF-A-KIND ESTATE WITH LIMITLESS POSSIBILITIES. Welcome to this exceptional property, perfectly situated in the thriving, fast-growing community of Arthur, within Wellington North Township. Set on 6.96 acres of serene, private countryside, this remarkable property offers over 6,000 sq. ft. of thoughtfully crafted living space - an ideal blend of comfort, versatility, and room to grow. A standout feature of this home is the expansive semi-detached addition, designed to accommodate extended family, support a home-based business, or generate valuable rental income. Whether you're seeking a multi-generational living arrangement or a savvy investment opportunity, this estate presents a rare chance to live, work, and prosper - all in one extraordinary place. The oversized double garage with generous storage ensures there's room for everything you need and more. Step outside to enjoy breathtaking views of lush greenery and open skies, with ample space to relax, entertain, or explore new possibilities. This property offers a lifestyle truly unmatched - perfect for hosting family gatherings, pursuing income opportunities, or simply savoring the peace and privacy of rural living. Here is your chance to own a home where comfort, potential, and opportunity come together seamlessly. (id:54532)
35 Kalisch Avenue
South Huron, Ontario
Welcome to Riverview Estates - a safe and friendly community designed for comfortable living. This charming home, surrounded by lush gardens, offers everything you need and more. Step onto the lovely covered porch, where you will look forward to sitting and sipping morning coffee. The large, open-concept living area features a spacious kitchen with an abundance of cabinetry and ample prep space for the chef. The oversized primary can accommodate a king-size bed with room left. 4-piece bath complete with a large soaker tub and separate shower. This home has been freshly painted with newer flooring offering a tasteful modern decor. For those warm days, you can start your new central air unit up with ease. Look forward to walking down to the convenience of the community clubhouse, where you can enjoy activities and meet new friends, a place that will truly feel like home. (id:54532)
465 Alexander Street
Gravenhurst, Ontario
Welcome to this beautiful Cedar Coast Timber Frame home, built in 2006, showcasing large posts and beams, custom timber staircase and railings and cathedral ceilings of tongue and groove cedar. This home exudes charm, warmth and the big Wow factor upon entry. An open concept great room design features a stunning custom kitchen with walk-in pantry, complimented by a spacious, bright dining room and breathtaking living room with a floor-to-ceiling stone wood-burning fireplace, large windows with a mature forest view and a walk out to a private back deck. Main floor living is made easy with a laundry/powder room and primary bedroom, accented with cedar beams, a 4 pc ensuite and walk-in closet. Climb the timber stairs to a gorgeous loft overlooking the living room and forest view, providing a wonderful work, play or quiet space, together with a 2nd generous sized bedroom with large finished storage spaces and a 3 pc. bathroom. Maple flooring on the main level and cedar plank floors on the upper level,. The finished lower level of this well cared for home has a generous sized family room, bright with morning sunlight, a 3rd bedroom with large egress window and an office/den with similar window and storage closet. This level has under-stair storage, two double hallway closets and a 3 pc bathroom, with large walk-in shower. A very large mechanical/storage room completes this level. An automatic back-up Generac Guardian Series generator provides peace of mind during power outages, to almost the entire home. Custom designed to match this wonderful home is a large, bright double car garage with 2-10x10 garage doors, plywood walls, a mezzanine loft and a Trustcore ceiling. Pictures are worth a thousand words but this home must be seen to be appreciated. ** This is a linked property.** (id:54532)
159 Indian Circle
Blue Mountains, Ontario
Nestled at the end of a quiet cul-de-sac and set on nearly an acre (0.969), this exceptional 4-bedroom, 3-bathroom residence offers the perfect blend of privacy, luxury, and lifestyle. Backing directly onto the 14th hole of the prestigious Georgian Bay Golf Club, the property is surrounded by mature landscaping and serene natural beauty. Inside, sunlight pours through expansive windows, highlighting tranquil views of the gardens, pool, and fairways. The thoughtfully designed kitchen features Caesarstone counters, induction cooktop, walk-in pantry, and warm hickory floors, flowing seamlessly into inviting living spaces anchored by two gas fireplaces. A built-in Sonos sound system ensures your favorite music follows you throughout the home. The main floor includes a versatile bedroom with walkout access to the deck ideal as a guest suite or convenient primary. Upstairs, two spacious bedrooms accompany the luxurious primary suite, complete with spa-inspired ensuite, walk-in closet, and a private deck overlooking lush greenery perfect for morning coffee or evening relaxation. The newly renovated lower level expands the living space with fresh finishes, vinyl plank flooring, and a cozy fireplace. With direct walkout access to the backyard, its the ultimate après-ski lounge or retreat after a day on the course. Outdoors, the home shines as a private oasis designed for relaxation and entertaining. Pebble Tec in-ground pool, hot tub, expansive deck, and fully fenced yard provide both comfort and peace of mind. Blending sophistication, comfort, and the best of Georgian Bay living, this one-of-a-kind retreat is a rare offering not to be missed. (id:54532)
1363 Williamsport Road
Huntsville, Ontario
Tucked away on a 2.5 acre escape, this custom-built Scandinavian hand scribe log home welcomes you with its soul-soothing blend of rustic elegance and modern comfort. Despite its incredible privacy, this home is in the vibrant community of Huntsville, Muskoka, surrounded by natural beauty, this one-of-a-kind retreat offers a life where every day feels like a getaway. Masterfully crafted by Little Log Homes in 2020 for the current owner, this remarkable property showcases massive hand-hewn logs, soaring ceilings, and an impressive log entry covered porch that immediately sets the tone for the craftsmanship within. Huntsville is the largest community in Muskoka offering charming shops, restaurants, golf courses, live theatre & access to Arrowhead Park. Only 5 years old & meticulously maintained, this home is a rare opportunity to own a truly one-of-a-kind log home retreat. 1 minute to the Big East River, for casting a fishing line, or enjoying a peaceful paddle, and just minutes for a stroll alongside the Big East River to the historic Dyer Memorial. This property invites a slower pace and a deeper connection to nature. A truly unique home that blends character, comfort & the spirit of the outdoors. Bungaloft floor plan with over 1800 sqft of living space on the main level second level. Main floor primary bedroom with 5pc ensuite bath & walk-in closet with 2 guest rooms, office & 3pc bath on second level. 2 pc powder room & laundry on mail level with There are many extra features to this home to name a few; quartz counter tops, hot water on demand, central vac, central air, oversized detached garage with extra high garage door, Generlink generator system to run entire home, 10' main floor ceilings, 9' second level ceilings, ICF foundation, 46' back covered decking overlooking natural treed surroundings. Full walk-out basement with additional living space (663.50 sqft approx) offering in-law suite capability with kitchenette, 3 pc bath with large family room. (id:54532)
214 Egypt Side Road
South Bruce, Ontario
Escape the everyday and immerse yourself in nature with this secluded recreational lot. Tucked away on a dead-end road, this small but mighty property offers the perfect blend of privacy and accessibility. It's the ideal spot to unplug and enjoy the simple things in life. Imagine evenings spent gathered around the fire pit, with an endless supply of campfire wood at your disposal. The property is designed for cozy nights under the stars. The Perfect Blend of Nature and Convenience. While you'll feel a world away from it all, you're only a 19-minute drive to Kincardine and the beautiful sandy beaches of Lake Huron. Less than a 5 minute drive to Black Horse Golf Club, Fishermans Cove and Silver Lake Camp with the charming town of Walkerton just 10 minutes southwest, providing easy access to all the amenities you need! For the outdoor enthusiast, this is a dream come true as you're just a short walk down an unopened road allowance to acres of conservation land, perfect for hunting and exploring! In the winter, you can hit the snowmobile trail directly in front of the property. The year-round plowed road ensures you can enjoy your retreat in every season. The lot also features gravel parking for multiple vehicles and includes logs, firewood, and a picnic table, so you can start enjoying your new escape the moment you arrive. This is a recreational lot and the buyer is responsible for verifying that the use suits their needs. (id:54532)
1211 Pluto Trail
Dysart Et Al, Ontario
Discover this quiet cottage on Boyne Lake, a Haliburton treasure. Infused with charm, this retreat sleeps 6, perfect for family and friends. The open-concept layout invites relaxation, a functional kitchen space with SS appliances highlighted with a cozy Lopi fireplace and mesmerizing lake views. A unique loft bedroom and a clever Murphy bed offer comfort and space-saving ease. Boasting 300' of lake frontage and almost 4 acres of tiered, treed land, this haven ensures privacy and room to expand. A new 4-bedroom septic system and drilled well support future growth here. Savor gatherings on the spacious deck with a picnic table and the BBQ hooked up to the main propane tank, or unwind by the lakeside fire-pit with family and friends. Ample parking here with a circular driveway that also includes an area for a potential camper/trailer to enjoy stunning lake views and a dock ideal for awesome bass fishing. Indulge in a wellness retreat with the bubble window sauna, cold plunge tank, and an outdoor shower, all with lake-focused views, creating your personal escape. Powered by robust solar panels, tankless HWT and an automatic on-demand Kohler propane generator plumbed to the main tank for seamless reliability, this fully furnished cottage is ready for instant enjoyment. Just 10 minutes from Haliburtons shops, restaurants, and hospital, yet a tranquil escape. This Boyne Lake gem blends rustic allure with modern comforts. Call today to view this off-grid paradise! (id:54532)
1081 Harriston Road
Howick, Ontario
A Perfect Blend of Comfort and Nature. Welcome to this charming 2-bedroom, 1-bathroom home nestled on a spacious 1.19-acre lot on the edge of the village of Wroxeter. This property offers the perfect combination of cozy living and expansive outdoor space, making it an ideal retreat for those seeking tranquility without sacrificing convenience. Step inside to find a warm and inviting living space filled with natural light. While the eat-in kitchen has sufficient cupboards and counter space for all your culinary adventures, the rest of the home boasts a primary bedroom with an attached office or maybe a third bedroom, the second bedroom has beautiful french doors and the home also has both a family room and a living room ensuring everyone in the family has room to relax and unwind. The real showstopper is the expansive 1.19-acre lot, offering endless possibilities for outdoor enjoyment with the 2 outbuildings and a bush at the rear of the property. Whether you dream of starting a garden, setting up a play area for the kids, or simply enjoying the peace and quiet of nature, this property provides the space to make it happen. The mature trees and open grassy areas create a serene environment, perfect for weekend barbecues or evening stargazing. With the attached 2 car garage for extra storage space, there is also the cozy enclosed porch, perfect for morning coffee. Don't miss out on the opportunity to make this charming home your own with the potential for expansion or customization with the spray foamed basement and the roughed-in generator hook-up. Whether you're a first-time buyer, looking to downsize, or seeking a peaceful escape, this property is sure to impress. Contact us today to schedule a viewing and experience all this home has to offer! (id:54532)
170 Yellow Birch Crescent
Blue Mountains, Ontario
OPEN HOUSE Saturday Sept. 27th - 2 - 4 PM Welcome to 170 Yellow Birch Crescent, a stunning Crawford model in the prestigious Windfall development at the base of Blue Mountain. This home invites you into a lifestyle of comfort, luxury, and endless outdoor activities, perfectly positioned to take advantage of all that The Blue Mountains area has to offer. Featuring 2128 sq.ft of finished living space, 3 bedrooms, 3.5 baths and plenty of upgrades including 12 Oaks upgraded laminate floors, porcelain tile, and a beautifully designed kitchen featuring "black mist" granite counters and upgraded cabinetry. This home is perfect for those who love both style and function. The family room in the finished basement, complete with an electric fireplace, built-ins, and space for a large-screen TV, provides the ideal spot to relax after a day of adventure biking or skiing. A 3-piece bathroom in the basement adds convenience and the single car garage with inside entry is great for unloading groceries or storing golf clubs and water sport toys. This home has been lovingly maintained by the original owners. This home boasts a landscaped backyard with mature trees, offering a great place to sit and have your morning coffee. Upstairs, the primary bedroom features a luxurious 5-piece ensuite and views of the Blue Mountain ski hills. For those who love to entertain or unwind, Windfall residents enjoy exclusive access to "The Shed", a recreation clubhouse with hot and cold pools, a sauna, and a friendly gathering spot for neighbours and friends. Imagine spending your winters skiing at Blue Mountain or your summers hiking, biking, and golfing, with marinas and downtown Collingwood shops and restaurants just minutes away. Whether you're taking in the vibrant four-season activities or enjoying the comfort of this beautiful home, life here offers the perfect balance of adventure and relaxation. Now's your chance to make 170 Yellow Birch Crescent your year-round retreat. (id:54532)
15 - 6 Wildrose Trail
Collingwood, Ontario
Move right into this Impressive Townhouse set within the ever popular and attractive Tanglewood complex, at the 15th and 16th holes of Cranberry Golf Course. Freshly Painted from top to bottom and with Brand New Stainless Steel Kitchen Appliances, Washer/Dryer, Flooring and Light Fittings - It feels like a Brand New home! Open concept Living, Dining and Kitchen areas overlook the rear yard through the 'Wall of Windows' plus there is a handy Walkout so you can sit and enjoy the peaceful atmosphere surrounded by trees and pretty shrubs. The upper level offers Two Bedrooms - the Primary has a Four Piece Ensuite and a Walk-in Closet. Another Four Piece bathroom serves the 2nd Bedroom. Lower level is completely finished offering an additional Third Bedroom complete with a separate Four Piece Bathroom. No Parking headaches here - Garage parking for one car with inside entry to the home, as well as private driveway parking. Visitor parking is available on site. This desirable home could be your full-time residence or your 'City Escape'. Beautiful in all four seasons! Relax at the Outdoor Pool in summer after golfing or hiking. Come home for Apres Ski in winter! Handy locker room storage at the front door for your winter gear. Easy living - no exterior maintenance here. Hey - Forget snow shovelling, save your energy for fun on the slopes.. just a short drive away! Early closing is available so you can soon start living four season style with a mountain chalet feel! (id:54532)
5 Nipagon Circle
Wasaga Beach, Ontario
Welcome to Wasaga Country Life Resort! This charming three-season mobile cottage offers comfortable living with two spacious bedrooms. The living room features a versatile pull-out sofa, and the sunroom also has a pull-out sofa, providing ample sleeping space for 9 guests or family members. The bright sunroom is perfect for relaxing and enjoying the outdoors year-round. Conveniently located within the resort, this cottage is just steps away from swimming pools, a children's park, and scenic trails leading to the beautiful beaches of Georgian Bay. The yard is adorned with stunning spruce and maple trees, creating a peaceful and private outdoor oasis. Conveniently close to shopping, golf courses, and other amenities, the park also boasts a lively recreation center that organizes numerous events for both adults and children. This is an ideal spot for those seeking a vibrant community and easy access to nature and leisure activities. (id:54532)
33 Nelson Street W
Minto, Ontario
Welcome to Clifford, centrally located to all amenties. Stroll along the main street and check out the Quiant Shops including Antique Shops filled with treasures, Restaunrant, Pizza etc. Serviced building lot 48' x 163.48'. Country views. Street lights will be installed. Call today for further information. (id:54532)
755 Palmateer Drive
Kincardine, Ontario
This affordable 2 bedroom(Easily converted back to 3 Bedroom), 2 baths raised bungalow is located on a quiet street near schools, churches and walking trails amongst other things. There is a forced air gas furnace as well as a gas fireplace in the family room to keep you warm on those cold winter nights. You can overlook the fully fenced back yard with fruit trees from the 10'x16' deck which has a permanent canopy covering it for extended use. Lots of parking with the paved double driveway. This is an ideal starter home or perhaps income property! (id:54532)
48 Macalister Boulevard
Guelph, Ontario
Step into modern luxury with this custom-built, all-brick construction, executive home by Fusion Homes (2022), perfectly positioned on a premium 50ft corner lot in one of Guelph's most family-friendly, diverse neighbourhoods. Offering over 4,000 sq. ft. of total living space (2,850 sq. ft. above grade) with premium upgrades, this residence blends style, comfort, and function. The main level boasts upgraded hardwood floors, a Napoleon electric fireplace, and an extra-wide staircase. The custom Brazotti kitchen features quartz countertops, high-end Wi-Fi-enabled stainless steel appliances (induction stove, oven, microwave), and elegant cabinetry, flowing to a formal dining room and versatile main-floor office or fifth bedroom, and for convenience, a 2-piece powder room. Upstairs, four spacious bedrooms include a luxurious primary suite with a walk-in closet and a spa-like en-suite tub. The 1,260+ sq. ft. lower level features 4 bright egress windows and rough-ins for a bath, kitchen, and up to two bedrooms, making it perfect for an in-law suite, with income potential, or an amazing family room. Energy-efficient hot water recovery system reduces utility costs. Kortright East is renowned for its safe streets, green spaces, and strong community spirit. Families enjoy top-rated schools, Rickson Ridge PS with their IBB program, Ecole Arbour Vista, Centennial CVI, JF ROSS , Bishop MacDonnell CHS, numerous parks and trails (Jubilee Park, Victoria Park East Golf Club, Strakey Hill trail), and quick access to Stone Road Mall, The Arboretum, and the University of Guelph. Dining options like The Fat Duck, Shakespeare Arms, Buon Gusto, and Borealis Grille are minutes away, as are diverse worship centres and cultural venues. Easy commuting with nearby bus routes, Highway 6, and the 401. (id:54532)
718449 6 Highway
Georgian Bluffs, Ontario
Spacious Bungalow with Workshop on Over 2 Acres Just 15 Minutes from Owen Sound. Welcome to your new country retreat! This well-maintained 4-bedroom, 2-bath brick bungalow sits on over 2 acres, offering privacy, space, and endless possibilities all just 15 minutes north of Owen Sound. Set back from the road, this solid home has privacy yet offers an awesome location. The main floor features a beautiful custom Mennonite-built solid wood kitchen, open to a generous dining area and an extra-large living room bathed in natural light from oversized windows. The layout includes a full bathroom, a spacious primary bedroom, and two additional bedrooms - one of which offers direct access to the backyard deck and a fenced-in yard, perfect for kids or pets. Downstairs, the partially finished lower level boasts a fourth bedroom or den with ensuite access, a cozy family room, laundry area, utility room, and ample storage space, just waiting for your finishing touches. Car enthusiasts and hobbyists will love the oversized attached 19' x 21' double garage connected by breezeway. But perhaps the most impressive of all is the huge insulated detached 30' x 40' workshop garage, with the bonus storage areas measuring 11' x 51' and 11' x 30' ideal for equipment, tools, or outdoor toys. Between the location, property size and the versatile garage/workshop this property is perfection for a home based business or simply the space to work, create and grow. The expansive yard offers plenty of green space for gardens, play areas, or future projects - even with fenced backyard area for children and pets. Whether you're dreaming of a hobby farm, home-based business, or simply more room to breathe, this versatile property delivers. Don't miss this opportunity to live the country lifestyle with all the convenience of nearby amenities! (id:54532)
15 Carling Cove Drive
Carling, Ontario
Welcome to 15 Carling Cove, where refined living meets natural beauty. Nestled on nearly 9 acres of mature forest, just minutes from Georgian Bay, this extraordinary estate offers unparalleled privacy in one of Parry Sound's most sought-after waterfront communities. Expertly crafted in 2021 by esteemed builder Royal Homes, this executive residence showcases over 3,000 sq. ft. of impeccably designed living space. The exterior blends timeless stonework with Douglas Fir accents, creating a warm and inviting architectural statement. Inside, three luxurious bedrooms include a truly exceptional primary suite featuring his and hers spa-inspired ensuites with heated floors and independent walk-in closets. A dedicated office and a versatile fitness room easily convertible to a fourth bedroom enhance the homes flexible living spaces. At the heart of the home, a contemporary chefs kitchen with stainless steel appliances flows seamlessly into an expansive open-concept living and dining area, highlighted by soaring vaulted ceilings and a cozy propane fireplace. Sliding glass doors extend the living space to a screened-in porch, ideal for enjoying peaceful evenings surrounded by nature. For the car enthusiast or hobbyist, the property boasts an attached double garage, along with a detached double garage complete with guest accommodations above with an additional bathroom perfect for hosting family and friends. Additional features include a full camera surveillance system, central vacuum, generator & a professionally landscaped garden with an irrigation system, ensuring ease of maintenance year-round. Surrounded by some of the region's finest waterfront estates, 15 Carling Cove Drive represents a rare opportunity to live in one of Parry Sound's most prestigious enclaves. 2 mins from Carling Bay Marina & 20 mins from Parry Sound. Complete with the peace of mind of a remaining TARION warranty, this property invites you to enjoy luxury, privacy & natural beauty without compromise. (id:54532)
4 - 4 Trafalgar Road
Collingwood, Ontario
Affordable Furnished Seasonal Ski Rental! Discover this freshly painted 3-bedroom, 2-bath condo located in Collingwood's desirable west end. Highlights include a main floor primary bedroom, a generous family room with walkout to a west-facing interlocking patio, 6 appliances, and a cozy gas fireplace. Conveniently situated just a short drive from Blue Mountain Ski Resort and the shops and restaurants of downtown Collingwood. A fantastic winter retreat for the 2025/2026 ski season! (id:54532)
262 Lawrence Avenue
Orillia, Ontario
Your Journey Starts Here... Welcome to 262 Lawrence Avenue in a quiet North Ward neighbourhood. Impeccable brick bungalow with fully finished basement is just the beginning of what is being offered to you. Bright and spacious Living room with Hardwood Floors. Separate Dining room leads out to a Relaxing Sundeck. Sparkling Kitchen has Island Breakfast Bar, Work Station Nook, Pantry and lots of cupboards. Two Bedrooms and full 4 piece bathroom complete the main floor. The Lower Level has been completely renovated and could lend itself to in-law accommodations with the side entrance from the Carport. Features include a large Family room, third Bedroom, 3 piece Bathroom, office - all Tastefully Decorated plus furnace room, laundry room and cold storage. Custom window coverings continue to enhance this lovely home. The Yard is adorned with pretty Gardens and the back yard is Fully Fenced. There is an oversized Garage measuring 24'2 x 16'3, all set up as a great Workshop. This sought after location is close to schools and a variety of amenities. Now you have arrived... Welcome Home! (id:54532)
34, 34a Voyageur Drive
Tiny, Ontario
Introducing the Multi-Generational Living Concept by Cheroke Canadian Modular Homes featuring a 1378 s.f. 3 BR detached Main Dwelling Unit, a 422 s.f. Additional Dwelling Unit offering 1 BR, and Detached Double Car Garage to be built on one Property. This lifestyle appeals to two or three generations living under one roof, to share housing costs, fight rising rent, save money or care for your elderly loved ones and support childcare. This lifestyle also offers privacy, yet togetherness resulting in an emotional benefit. All structures will feature aluminum siding with stone accents, natural gas heat in the main home, heat pump or electric heat in the ADU, metal roofs, A/C, Well, Septic, Tile & Hardwood Floors, Quartz Counters, 3/4 Acre Treed Lot, and a location close to marinas, the OFSCA trail System, boat launch, playground and park. Sharing large homes or building back yard homes makes both financial and practical sense for families caring for aging parents today in these times. (id:54532)
5464 Lewis Avenue
Niagara Falls, Ontario
Prime Investment with Severance Potential! Welcome to 5464 Lewis Avenue, in the heart of Niagara Falls. This renovated triplex offers 5 bedrooms across three fully rented units, an ideal turn-key investment. Extensively updated just three years ago with over $100,000 in renovations, including a new roof and modern finishes throughout, each unit has been thoughtfully refreshed to attract quality tenants and maximize rental income. Sitting on a massive lot, this property also presents rare future development potential. The seller is only one step away from completing the severance process, positioning this as not just an immediate income generator, but also a future growth opportunity for savvy buyers. With all units currently occupied, major upgrades complete, and severance nearly finalized, this triplex is a true gem in Niagara Falls. Whether you're expanding your rental portfolio or looking to capitalize on redevelopment, 5464 Lewis Avenue offers exceptional value and opportunity. (id:54532)
128 Lakewood Drive
Blue Mountains, Ontario
Welcome to 128 Lakewood Drive - Your Four-Season Chalet Escape Awaits! Turnkey! Step into comfort, charm, and enjoy coastal serenity at this turnkey 5-bedroom, 3-bath chalet, nestled among mature trees in the heart of Shore Acres. With exclusive deeded access to one of the area's most pristine sandy beaches reserved just for residents this is more than a home, its a lifestyle. Offered for the first time in 30 years, this lovingly maintained retreat invites you to relax, entertain, and make memories year-round. Main Level Highlights - Three spacious bedrooms perfect for guests or family - A four-piece bath and oversized laundry room - Heated floors with individual room controls (2019/2020) hello, cozy mornings! Upper Level Magic - Open-concept kitchen, living, and dining space with soaring windows and natural light - Renovated kitchen with quartz countertops, center island, and pantry space that makes hosting a breeze - Three sets of sliding doors open to a wraparound deck (~1,592 sq. ft.), ideal for sunset cocktails or morning coffee - Floor-to-ceiling wood-burning fireplace for those après-ski evenings - Two additional bedrooms and two full baths. Whether you're warming up after a day on the slopes or enjoying summer beach days, this chalet is your year-round sanctuary. Located just minutes from ski clubs, Georgian Bay Golf Club, scenic trails, and the vibrant communities of Thornbury and Collingwood. SAPOA annual membership fee: Approx. $150. (id:54532)
31 Lakefield Drive
Kincardine, Ontario
Welcome to this beautiful Kincardine home, just one block from the beach and steps away from the scenic walking trail across the street. This stunning two-story residence, only five years old, is fully finished and boasts thoughtful upgrades throughout. From the moment you arrive, youll appreciate the large double-wide concrete driveway and attached two-car garage that provide both convenience and curb appeal. Inside, the home offers 3+1 spacious bedrooms and three bathrooms, including a charming primary ensuite enhanced with quartz countertops.The open-concept main floor is perfect for modern living and entertaining, featuring a stylish kitchen with sleek cabinetry, a large quartz island, and patio access to the covered rear deck overlooking the private backyard. The lower level offers incredible versatility with its walkout basement gas fireplace and a full kitchenette in place ideal for transforming into a rental suite or serving as an additional living space for family members.Outdoors, the fully fenced backyard is a private retreat with a lush, manicured lawn maintained by an in-ground irrigation system. Additional comforts include sound proofing insulation, central vac with convenient kitchen kicks, automatic blinds, gas range cooktop & bbq, and a host of other upgrades that must be seen to be appreciated. Combining elegance, comfort, and functionality in one of Kincardine's most desirable locations, this home is the perfect choice for lakeside living. (id:54532)
293 Everatt Side Road
Northern Bruce Peninsula, Ontario
Discover this thoughtfully designed 2 bedroom, 1.5 bathroom bungalow, built in 2018 with sturdy stone and brick construction. Offering comfort, style, and convenience all on one level, its an excellent option for retirees or anyone seeking easy living. The covered front entry welcomes you with no steps into the home, ensuring accessibility for everyone. Inside, you'll find yourself at the heart of the home in a spacious open-concept living area, where high ceilings and large windows fill the space with natural light. A cozy propane fireplace adds warmth and charm to the living room, while the modern kitchen boasts stainless steel appliances, a gas stove, and a large island with seating - perfect for gathering with family or friends. The seamless flow of the layout makes it ideal for both everyday living and entertaining. The primary bedroom features ensuite access to a luxurious 4-piece bathroom, complete with a walk-in shower and relaxing soaker tub. Across the hall, the second bedroom overlooks the private backyard. The laundry room, equipped with a Maytag washer and gas dryer, offers a walkout to the covered patio - an inviting space to enjoy the outdoors. Additional conveniences include abundant closet storage and a handy 2-piece bathroom located off the garage, perfect for guests. Radiant in-floor heating throughout the home ensures steady, efficient warmth all year round. Outside, the property offers plenty of space and parking options with an attached 2 car garage, additional carport, and dual driveway access with fresh gravel, allowing for a circular drive. Set on a generous 1-acre lot, this home provides room to relax and enjoy nature, while still being just minutes from the amenities of Lions Head, Georgian Bay, hiking trails, and more. Blending modern design with the ease of one-level living, this home is a welcoming retreat on the beautiful Bruce Peninsula. (id:54532)
2742 Concession 4 Concession
Huron-Kinloss, Ontario
Experience the tranquility of country living in this spacious 5-bedroom home set on an expansive 5.73-acre lot, surrounded by serene farmland. Enjoy all the seclusion this property offers, while still being just a short 10-minute drive to Kincardine and its essential amenities.The exterior features; a durable steel roof with a lifetime warranty, a generous 40'x70' drive shed (providing ample space for equipment, storage, or even a workshop), a beautiful pond, a deep drilled well, septic system, a spacious fenced dog run ensures that your four-legged friends can enjoy the freedom of the outdoors safely and a large barn that awaits your creative touch for versatile usage. Inside, the charming farmhouse boasts; 5 bedrooms, 3 bathrooms, an updated kitchen, some new windows and fresh paint, a sizeable living room as well as a main floor family or game room. Additionally you'll find; a massive sunroom, a newer natural gas furnace and water heater as well as a new water softener, updated wiring and electrical panel. This property is brimming with potential, making it an ideal choice for a hobby farm! Whether you're dreaming of running a small farm, providing years of income, hosting family gatherings, or simply enjoying the quiet life in a spacious home, this property is bursting with potential! The AG1 zoning opens doors for agricultural pursuits, allowing you to create your own rural paradise! Don't miss the chance to own this wonderful family home at an attractive price and just 30 minutes from Bruce Power! Contact your realtor today for a private viewing! (id:54532)
1 A266 Island
The Archipelago, Ontario
The wait is over. A rare offering indeed. This private island, centered in one of Pointe au Baril's most sought-after neighbourhoods, is less than a five-minute boat ride from the historic Ojibway Club, the heart and soul of this community. Just a short distance from the water's edge lies a substantial build that almost forces you to pause and appreciate its magnificent Michael Miller design. With unwavering attention to the very finest details, the cottage blends perfectly with its peaceful and private natural environment. Superb craftsmanship is evident both indoors and out. The commanding fir post and beam structure, coupled with clear cedar wall finishes, captures your attention the moment you enter. Rough-sawn pine floors wear naturally and add a layer of warmth to the bright and spacious interior. High vaulted ceilings, along with massive doors and windows everywhere you look, allow for an abundance of natural light and the ability to move massive amounts of air throughout. Enjoy breathtaking sunsets that will warm your heart and excite your soul. An impressive granite fireplace anchors the large, open space. The list of incredible enhancements is long, including on-demand Generac backup power, heated slate washroom floors, a Wolfe range, and so much more! The breathtaking design cues, superior construction techniques, and exquisite finishes are repeated in the large guest cabin, which is just steps away. This fabulous guest retreat features two bedrooms, as well as a relaxing sitting room with woodstove for those rainy days and a great book. A large washroom and a private, west-facing deck overlooking the water make this building the perfect private oasis for guests. This seasonal property is being sold completely furnished and outfitted, ready for new owners to move in and begin enjoying immediately. This is a one-of-a-kind retreat that you absolutely must see to appreciate just how truly special it is. Welcome to your next chapter. Welcome to Kincora. (id:54532)
10835 Raven - West Shore Way
Algonquin Highlands, Ontario
Boat access only; Cottage is situated close to water's edge ** This is a linked property.** (id:54532)
28 Big Tree Circle
Mulmur, Ontario
Welcome to 28 Big Tree Circle, a stunning, architecturally designed home offering over 2,500 square feet of finished living space, including a total of 4 bedrooms and 3 bathrooms. Tucked away on a private 1-acre lot in a peaceful forest setting, this exceptional property is ideally located just minutes from the Mansfield Ski Club, Mansfield Outdoor Centre, and a short walk to the Boyne River perfect for all-season recreation. Enjoy easy access to scenic hiking and biking trails, the charming village of Creemore, and the vibrant town of Collingwood. Inside, this beautifully crafted home features gleaming maple flooring, a granite and maple kitchen, and an impressive open-concept living, dining, and kitchen area highlighted by a dramatic wall of east-facing windows that flood the space with natural light and frame the surrounding forest. The thoughtfully designed layout includes a private second-floor primary bedroom retreat complete with a 4-piece ensuite, a cozy sitting area overlooking the main living space, and a private deck nestled among the treetops. The main floor offers flexibility with a bedroom or office and an adjacent 3-piece bathroom ideal for guests or remote work. The bright, fully finished, above-grade walk-out lower level features two additional spacious bedrooms, a 3-piece bath, a large games room with a pool table, a cozy TV area, and an inviting porch sitting area perfect for enjoying your morning coffee or unwinding in nature. A detached double car garage provides ample space for vehicles, toys, and storage, while the loft above offers a perfect bonus area for your hobbies, studio, home office, or additional storage. Whether you're looking for a weekend getaway or a full-time residence, this exceptional home offers a rare combination of natural beauty, modern comfort, and an unbeatable location just one hour from Toronto Pearson International Airport and the GTA. (id:54532)
2 - 69-2 Railway Street
Huron East, Ontario
Move right into this newly built semi detached home offering modern design and comfort. The open-concept main floor features a spacious kitchen with a large island and eating area, seamlessly flowing into the living with a stylish tray ceiling and walk out to back deck. Primary bedroom has full bathroom, walk in closet area. There is main full bathroom plus third bathroom downstairs level. The laundry is handy on main level. Attached full single garage plus open front porch. (id:54532)
82 Seelys Road
Huntsville, Ontario
Waterfront on Sought-After Mary Lake This 4-bedroom, 2-bathroom home sits on a beautiful, level lot with 40 miles of boating to explore. Enjoy a sandy beach with gentle entry, perfect for children, and an extensive front deck offering stunning lake views. A large 2+ car garage and charming bunkie provide extra space for family and guests. Set in a private, tranquil setting just minutes from town, this property blends Muskoka serenity with convenience. (id:54532)
504 South Waseosa Lake Road
Huntsville, Ontario
Embrace vibrant country living just 10 minutes from Huntsville with this breathtaking 2+ acre forested property perfect blend of rustic charm and entrepreneurial potential. This inviting bungalow is bathed in natural light and offers two spacious bedrooms, plus a versatile office or potential third bedroom for your evolving lifestyle. The elegant 4-piece bathroom boasts a freestanding soaker tub, complemented by a practical 2-piece powder room. Vaulted ceilings enhance the open-concept living and dining area, which flows effortlessly into a well-appointed kitchen featuring a central island and direct access to a private deck ideal for morning coffee or soaking in evening sunsets. At the rear of the home, a cozy four-season Muskoka room with a wood stove offers year-round comfort and serene views of the expansive backyard and forest beyond. A 6-foot-high chain-link fence with two access gates encloses the yard perfect for kids, pets, or simply enjoying peace of mind while soaking in nature. Watch as deer, rabbits, and wild turkeys roam through the ever-changing colors of the surrounding woodland. Just 50 feet from the main home, a fully insulated and heated 1,000+ sq. ft. workshop awaits perfect for tradespeople, hobbyists, or home-based businesses. Upstairs, discover a bright and airy 400 sq. ft. enclosed studio space, ready to spark your next big idea. Recent updates include new flooring throughout the main home in the past three years and a brand-new roof on the Muskoka room (installed November 2024). With high-speed internet, you'll stay seamlessly connected whether you're working remotely or streaming your favorite shows. With its unbeatable location near Huntsville, endless layout possibilities, and a property that blends serenity with practicality, this rare gem delivers the very best of rural living with modern convenience. (id:54532)
127 Inverness Street N
Kincardine, Ontario
Discover the perfect blend of modern elegance and coastal charm in The Salacia, a stunning 4-bedroom, 3-bathroom home nestled in the Seashore development just north of Kincardine. Thoughtfully designed as part of a master-planned community focused on peace, lifestyle, and elevated lakeside living, this 2,087 sq ft home by Mariposa Homes offers both style and substance.Step inside to find 9' ceilings and luxury vinyl plank flooring throughout the main floor, setting the tone for refined comfort. The open-concept layout includes a beautifully appointed kitchen, spacious dining area, and a great room featuring an elegant coffered ceiling and cozy gas fireplace perfect for entertaining or relaxing with family. A 2-piece powder room and inviting foyer complete the main level. Follow oak stairs with matching handrails to the second floor, where you'll find four generous bedrooms, a tiled laundry room, and two full bathrooms. The primary bedroom is a serene retreat with a walk-in closet and a spa-inspired ensuite featuring a glass shower and freestanding tub. Outside, this home exudes curb appeal with James Hardie siding, a premium insulated steel-panel garage door, decorative window grills, and coastal-inspired architectural detailing. Enjoy the outdoors year-round from your covered front porch or entertain in style under the loggia off the dining room, seamlessly extending your living space. Built by Mariposa Homes, a trusted name in Southern Ontario since 1998 with over 1,000 homes to their name, The Salacia delivers timeless craftsmanship in a peaceful, well-connected community. Don't miss your chance to experience lakeside luxury contact today for a private showing! (id:54532)
79 Caroline Street W
Clearview, Ontario
Freshly priced to highlight its value, this Creemore property offers more space, flexibility, and potential than first meets the eye. This much larger-than-it-looks 5-level home sits on a private 1-acre lot, offering space, versatility, and small-town charm. With 4 bedrooms, 3 bathrooms, and multiple living areas, its ideal for multi-generational living and even has potential for an in-law suite. The main floor is warm and inviting, featuring a cozy gas fireplace and an updated eat-in kitchen with built-in fridge/freezer, wall oven, and a spacious dining area. Large windows throughout the home fill each level with natural light, creating bright and welcoming spaces. Upstairs, the primary suite feels more like a private apartment an impressive 800 sq. ft. retreat with built-ins, ensuite, laundry, a private deck, and plumbing ready for a coffee bar. Three additional bedrooms share a full bath, making it perfect for family living. The lower-level family room is bright and airy, with a walkout to the backyard and a double-sided stone fireplace (currently non-operational, but ready to be restored). Another level offers a rec room/office, 2-piece bath, and additional laundry flexible space for work, hobbies, or guests. Outdoors, mature trees frame a serene backyard oasis, perfect for entertaining, stargazing, or giving kids and pets room to roam. A heated oversized double garage with workshop space and 220-volt service provides room for projects, toys, and tools. With its generous layout, prime location, and endless potential, this property is ready for the handyman, hobbyist, or growing family to make it their own. All this, just a short stroll from Creemores shops, cafés, and restaurants. (id:54532)
241 Mississaga Street W
Orillia, Ontario
COMPLETELY RENOVATED & UPDATED CENTURY HOME! Built in 1889 this century home comes with a rich history including the most recent operations as the Cavana House B&B. It offers a rare blend of character and contemporary updates. The newly renovated, open-concept kitchen features a generous island, quartz countertops and backsplash, and abundant storage. This space truly serves as the heart of the home. Enjoy the convenience of a prime location, just a short walk to the Soldiers Memorial Hospital, the library, and the beloved Mariposa Market as well as many downtown shops and cafe's. Recent enhancements include a significant addition featuring a private 1-bedroom with ensuite and a single-car garage. Each of the 5 bedrooms boasts its own ensuite bathroom, while the loft provides a secluded haven with a bedroom and 4-piece bath. Upgraded flooring throughout complements the home's original charm. Modern comforts include forced air gas heating w/ central air for the main house along with a ductless split ( heat and /AC) for the main floor suite and garage. Professionally landscaped gardens, a delightful Juliet balcony, and new shingles installed in 2021. This versatile property presents numerous possibilities: continue its legacy as a successful B&B, utilize it as a spacious single-family home, or create an intergenerational home with the potential of an in-law suite that has it's own kitchenette. This is a must see! (id:54532)
906 Cedar Pointe Court
Collingwood, Ontario
IMMACULATE 3 BED GROUND FLOOR GARDENHOUSE IN AMENITY RICH LIGHTHOUSE POINT. Enjoy a full Ski Season incl. Christmas & New Year at this renovated condo. Spacious open concept Living/Dining/Kitchen where the whole family can relax & enjoy a cozy evening by the focal point stone-faced gas fireplace after a fun day on the slopes. 50 high def LED tv. Fully equipped Kitchen w/stainless appliances await the chef in the family to cook-up a delicious dinner to enjoy w/family & friends around the elegant Dining Rm table which will comfortably seat 6+. BBQ also available. Primary bedroom w/Queen bed, en-suite & private view to mature trees which surround the unit. 2 additional comfortable & spacious bedrooms plus bathroom. Both tubs have rain-head showers. Oversized single car garage is a bonus in winter months. Fantastic on-site Rec Centre w/pool, hot-tubs w/views to the lake, sauna & exercise room. Close to area amenities, fine dining, boutique shopping & all this stunning 4 Season destination has to offer. (id:54532)
210 Minnesota Street
Collingwood, Ontario
Welcome to 210 Minnesota Street a home on one of Collingwood's most loved streets. There's a reason homes here rarely change hands. The street has a quiet confidence to it mature trees, friendly faces, and a location that puts everything within reach without feeling busy. Inside, the kitchen is the kind of space people naturally gather around. It features a quartz island with plenty of seating ideal for family meals, casual hangs, or hosting without fuss. Hardwood floors and high ceilings carry through the main level, where oversized windows and a gas fireplace anchor a bright, open living space. Upstairs, you'll find three large bedrooms and two bathrooms, including a primary suite with a Jacuzzi tub a small luxury that doesn't go unnoticed. The finished basement adds even more flexibility: open space for movie nights, a play area, home gym, or all three. There's also a workbench, extra storage, and a convenient 2-piece bath. The backyard feels like an escape: a private patio, hot tub, and shaded corners surrounded by tall trees and timeless stonework. Its low maintenance and high reward. Just a short walk to trails, schools, downtown, the library, and parks 210 Minnesota offers not just a well-designed home, but a setting that feels grounded, easy, and hard to replace. (id:54532)
26 Robert Street E
Penetanguishene, Ontario
Welcome to 26 Robert Street East, a beautifully restored Edwardian, century home perched on a hilltop in the heart of Penetanguishene. Set on a generous 118 ft x 224 ft lot, this 3-bedroom, 2-bathroom property blends historic charm with modern updates, offering over a century of character and craftsmanship alongside todays comforts. Inside, you'll find soaring ceilings, reclaimed hardwood floors, and exposed brick details throughout. The updated kitchen features high ceilings, a walkout to a sunny deck, and connects to a walk-in pantry and laundry room for added convenience. The formal dining room features a decorative fireplace and large windows, while the cozy family room leads to a bright sunroom with views over the town. Upstairs, three spacious bedrooms offer plenty of room for family or guests. Two stylishly updated 3-piece bathrooms serve the home, and a finished attic adds over 700 sq ft of flexible living space ideal for a studio, office, or playroom. Outside, the expansive lot provides privacy and space to garden, entertain, or unwind. Two detached garages offer room for storage, a workshop, or creative projects. Unique touches like a custom fence built from original storm windows highlight the thoughtful restoration. Major updates include a new roof, all-new windows, and fully modernized electrical and plumbing systems. Located just minutes from Georgian Bay, local parks, trails, and the charm of downtown, this home offers a rare chance to own a piece of Ontario history restored with love and ready for its next chapter. Come experience the warmth, character, and timeless beauty of 26 Robert Street East. (id:54532)
308 - 6 Brandy Lane Drive
Collingwood, Ontario
Perfect as a weekend retreat or permanent home in the desirable Wyldewood development! Beautifully designed 3 bedroom, 2 bathroom end unit with open concept kitchen/dining/living area, central air, gas fireplace and two balconies. Features include primary bedroom with walk-in closet and ensuite. In-suite laundry. Well equipped kitchen with stainless steel appliances, pendant lights, granite island and counters. Large windows throughout provide plenty of natural light. Entertain guests with views of mountain and mature forest from large covered balcony, as well an additional balcony just off kitchen with gas hook-up, perfect for barbequing! Enjoy the convenience of a deeded parking space located at front entrance with elevator to third floor and ample visitor parking. Large exclusive storage locker beside front door of unit is a perfect space for all of your outdoor sporting and seasonal equipment. Enjoy the all-year-round heated outdoor swimming pool! Central location close to extensive hiking, walking and biking trails, Georgian Bay, the Village at Blue, golf, skiing and shopping, the list goes on. Brandy Lane is a popular community with four seasons activities at its doorstep! You are not just buying a home, you are buying a lifestyle! (id:54532)
209 - 71 Wyndham Street S
Guelph, Ontario
Looking for a home thats stylish and uncommonly practical? Welcome to downtown Guelph, where this 2-bedroom, 2-bathroom suite comes in at a roomy 1,295 sq ft. Outfitted with quartz countertops, pot lights (so youll never be caught in bad lighting again), engineered hardwood flooring, stainless steel KitchenAid appliances, and custom cabinetry from Guelph's very own Barzotti Woodworkingincluding a phenomenal pantry closet with loads of shelving that made storage effortless. The quality of the appliances is truly top-tiereverything works beautifully.The primary bedroom features a 5-piece ensuite with a freestanding tub that's perfect for bubble baths with a good book (or scrolling through social media), plus a walk-in closet that might actually fit all your clothes. The thoughtful 2F floor plan separates the bedrooms on opposite ends of the unitideal for entertaining guests or anyone who snores way too loud. Each bedroom even gets its own private balcony! From there, youll often see herons, cranes, ducklings, and goslings along the river, accompanied by the tranqul sound of flowing water - its peaceful and surprisingly picturesque.Dog owners will love being on the second floorno elevator needed for those early-morning walks. Edgewater residents also get access to next-level amenities: guest suites, a library, a gym, billiards lounge, and a golf simulator. Steps to GO Transit, shops, and downtownminus the noise. (id:54532)
97 Rodgers Road
Guelph, Ontario
5 Reasons Why You'll LOVE 97 Rodgers Road! 1. Space for Everyone - This home offers 4 bedrooms and 3 bathrooms, giving you plenty of room for family, guests, or a home office. 2. Backs onto Nature - Your fully fenced backyard opens directly to Preservation Park, where endless trails and natural beauty are right at your doorstep. 3. Unbeatable Location - Walk to grocery stores, gyms, banks, restaurants, and shopping; everything you need is just minutes away. 4. Convenient Transit - Situated on a direct bus route to the University of Guelph, this home is ideal for students, professionals, and families alike. 5. Peaceful Living - Nestled between two long-term, mature neighbours, this property offers a true sense of stability and community. Whether you're a family, investor, or first-time buyer, 97 Rodgers Road combines comfort, convenience, and natural surroundings in one perfect package. Don't miss the chance to make this beautiful Guelph property your next home! (id:54532)
2329 Blairhampton Road
Minden Hills, Ontario
Soyers Lake delivers it all four seasons a year! Whether you're searching for the perfect family cottage or a smart investment property, this one is sure to be a favourite. The chattel list includes all furnishings, so you can step right in and start living the cottage dream. Spend your summer days swimming with deep diving off the dock, and enjoying everything this water enthusiasts paradise has to offer. With boating access to Haliburton's coveted five-lake chain (Soyers, Kashagawigamog, Canning, Grass, and Head), you can cruise to town for groceries, savour dockside dining, try your hand at fantastic fishing, or explore endless waterways right from your dock. Inside, the heart of the home is a bright, open kitchen with a large island perfect for cooking, entertaining, and gathering with friends and family. The Scandinavian-inspired living room frames sweeping lake views and opens directly to the outdoors, where a sandy shoreline and lakeside patio are waiting for you to relax, unwind, and make memories. A charming detached studio offers a flexible bonus space for a home office, art studio, or teen hangout. Recent upgrades include a new heat pump system with A/C, windows, shingles, flooring, insulation, and more all you need to do is move in and enjoy. Situated on a year-round township road, you're ideally located between Haliburton and Minden, close to golf courses, the hospital, library, and local shops. Stop in at Up River Trading Company for a latte and spend an afternoon exploring this welcoming community. Just bring the groceries this turnkey lakeside retreat is ready for your next chapter. (id:54532)
084482 6 Side Road
Meaford, Ontario
Property with a view! This gently sloping 15 acres has beautiful views of the valley and surrounding hills. Building plans approved and development charges have been paid of approx. $38,000. Hydro has been brought in to the building location. If you're looking to build in your retirement, buy now and enjoy on weekends with the existing bunkie and even a spring fed dug well. The front of the property is currently planted in hay making this the ideal property for a hobby farm. The rear of the lot is about 7 acres of mature trees with wildlife and beauty providing the perfect backdrop. Village of Bognor is close by and Owen Sound and Meaford are short drives away. Zoned Rural allowing for different options and flexible building locations. Driveway base is already installed to build location. **EXTRAS** None (id:54532)
55 - 302694 Douglas Street
West Grey, Ontario
Affordable retirement living in an excellent park at the edge of town! Welcome to Durham Mobile Home Park, a well run community for empty nesters, with spacious lots overlooking the countryside. This home offers 1048 sq ft of living space, with 2 bedrooms, 1 bathroom, laundry, an open concept kitchen/living area, and a large mud/hobby room that walks out to a spacious partially covered back deck. Home is heated with a natural gas furnace (2014) and also has central air conditioning (2021). Enjoy peace of mind for years to come with a BRAND NEW ROOF done in September 2025. The back yard offers mature trees & a great sized shed for your belongings. The town of Durham is only a 3 minute drive down the road for all your amenities (groceries, gas, hospital, medical clinic, etc). Park fees are $675/month and include the land lease, water, septic, taxes, communal garbage bin, and bi-weekly recycling pick up. Enjoy simple living in the countryside, with a great community surrounding you. Come take a tour! (id:54532)
540 Attawandaron Road
Huron-Kinloss, Ontario
Discover this stunning custom-built two-storey home located in the charming community of Point Clark, just steps from the pristine beaches of Lake Huron. Enjoy world-famous sunsets and the tranquil waters right at your doorstep. This beautifully maintained residence features a spacious two-car garage and an inviting interlocking brick driveway, adding to its curb appeal. The main level boasts a soaring vaulted ceiling and some hardwood flooring throughout, creating an open and airy atmosphere. The nearly open-concept kitchen, living, and dining areas are perfect for family gatherings and entertaining. The living room features a cozy gas fireplace, adding warmth and ambiance during cooler evenings. The primary bedroom on the main floor offers a vaulted ceiling, a walk-in closet, a luxurious 4-piece ensuite, and convenient deck access ideal for relaxing outdoors. Additionally, the main floor includes a laundry area with built-in storage, and two more bedrooms along with two more bathrooms one which has access to the deck. Upstairs, you'll find a versatile bonus room suitable as a fourth bedroom, home office, or studio. The lower level is designed for both functionality and comfort, featuring an open-concept layout, a 3-piece bathroom, ample storage options, a cold storage room and an abundant of space for a home gym, rec room, or media lounge perfect for all your needs. Enjoy outdoor living on the partially covered deck overlooking a beautiful, landscaped yard with a storage shed. The property also includes a bonus driveway for additional parking or recreational space. For peace of mind, a Generac generator ensures you're never left in the dark. This exceptional home combines modern comforts with a prime location near the beach, making it an ideal retreat or year-round residence. Don't miss your chance to own a quality-built home in one of Ontario's most picturesque lakeside communities! (id:54532)
13 Collship Lane
Collingwood, Ontario
For Sale: 13 Collship Lane, The Shipyards, Collingwood! 3 Beds | 4 Baths | Underground Parking for 4 | Private Elevator. Welcome to luxury living in the heart of Collingwood's prestigious Shipyards community. This beautifully designed 3-bedroom, 4-bathroom home offers the perfect blend of elegance, comfort, and convenience-just steps from the waterfront and vibrant downtown. Featuring high-end finishes throughout, this spacious home boasts a thoughtful open-concept layout ideal for entertaining or relaxing in style. The gourmet kitchen flows seamlessly into the dining and living areas, complete with stylish fixtures and premium materials. Enjoy effortless access with a private elevator connecting all three levels-from the lower level with an impressive underground garage with parking for 4 vehicles, up to the second floor. Each bedroom is generously sized, with the primary suite offering a luxurious ensuite and ample closet space. Whether you're enjoying the nearby trails, cafes, or marina, 13 Collship Lane offers the best of Collingwood living in a refined, low-maintenance home. Don't miss this rare opportunity to own a one-of-a-kind property in The Shipyards. (id:54532)
4322 Boulter Road
Carlow/mayo, Ontario
Ever Dreamed of Owning 20 Acres to build your dream home or to Homestead only minutes from Bancroft. This spectacular property is in one of the most beautiful areas of Northern Ontario close to incredible panoramic views of the Ottawa Valley! Just steps from beautiful Fraser Lake. Enjoy your own private 20 Scenic acres with existing outbuildings that could be used as a camp or cottage while you build your dream home on the cleared opening adjacent to second driveway. This treed property has a small river that runs through it and has many useful storage buildings including an existing settlers cabin, barn and sheds. You cant beat this price to own your very own piece of Heaven. The current owner still lives on the property and has done for over 40 years. She would like the option to stay on the property until Spring and rent from new buyer or close later. Click link attached to listing for video and photos of the property. (id:54532)
194 Norwood Court
Stratford, Ontario
Welcome to this beautifully maintained all-brick, detached 4-bedroom home nestled on a quiet, family-friendly street in the desirable Bedford Ward. This move-in ready gem is perfect for growing families and offers an unbeatable location just steps from parks, top-rated schools, and the Stratford Rotary Complex .Enjoy spacious living with a functional layout, gleaming hard wood floors and a finished basement ideal for a rec room, home office, or additional living space. The newer roof and newer deck add to the home's value and curb appeal, while the included appliances make moving in a breeze. Whether it's a game of road hockey out front or a summer BBQ on the back deck, this home offers the perfect mix of comfort, community, and convenience. Don't miss your chance to live in one of Stratford's most sought-after neighbourhoods. Book your private showing today! (id:54532)
416 Brunswick Street
Stratford, Ontario
Welcome to this great family home, perfectly situated within easy walking distance to both the renowned Stratford Festival and the expansive park system. This well-appointed semi-detached residence boasts a variety of desirable features, including a bright and versatile bonus family room conveniently located above the garage, providing extra space for relaxation or entertainment. The interior offers a comfortable layout with 3 generously sized bedrooms, complemented by 3 bathrooms, ensuring convenience for the whole family. Downstairs, discover a finished rec room, ideal for leisure activities or a home theatre, while the spacious main floor provides access to the outdoors through patio doors leading to a patio/deck area, perfect for outdoor BBQ's (with gas hookup) and enjoying warm weather. The property also features a fully fenced backyard, offering a safe and private space for children and pets to play. The location is truly exceptional, with easy access to all the amenities of the east end, as well as being close to the vibrant downtown shopping district, making this home an ideal choice for a comfortable and convenient lifestyle. (id:54532)

