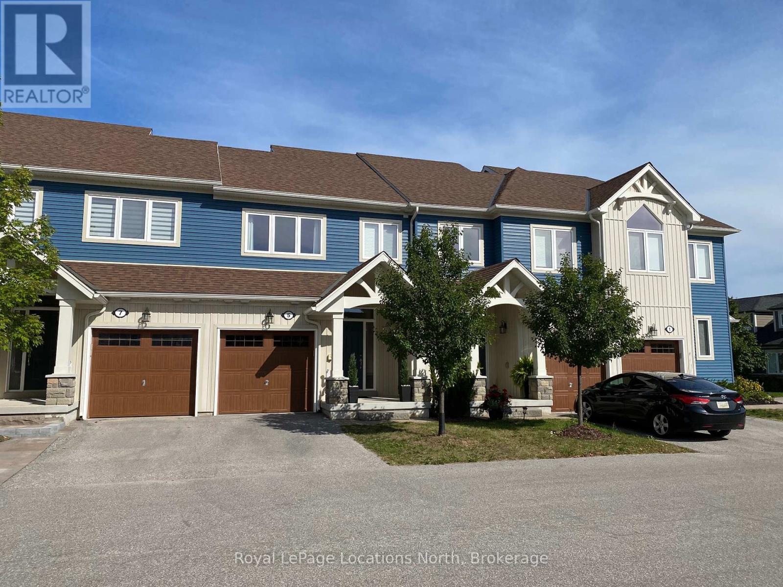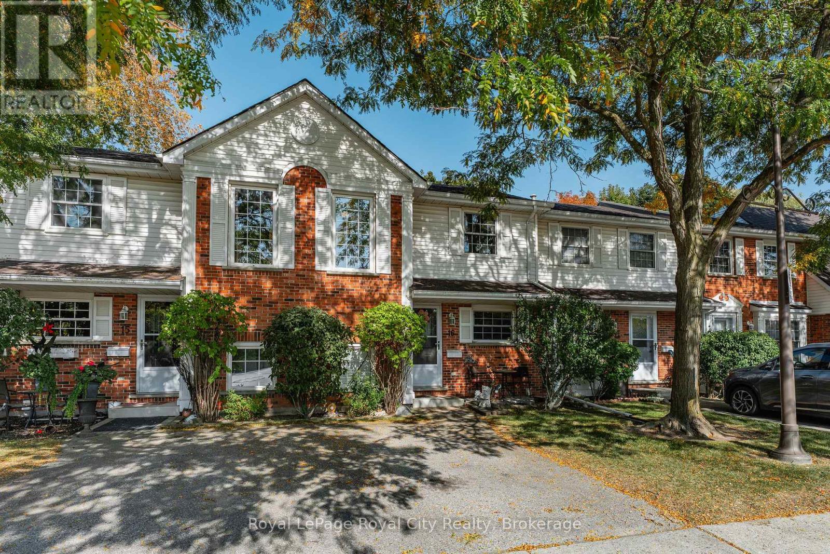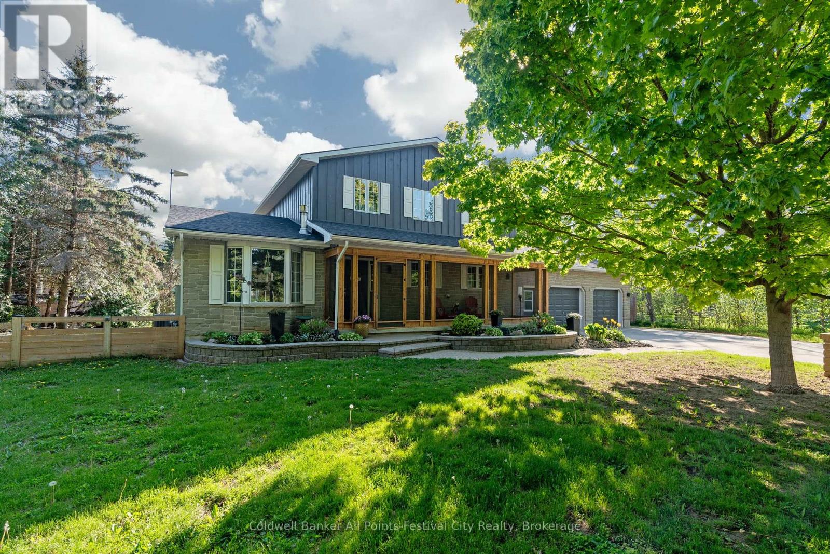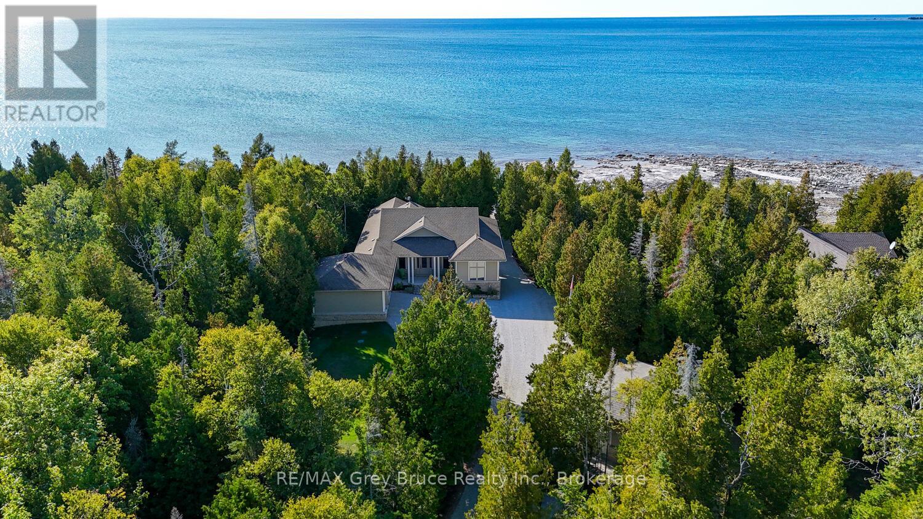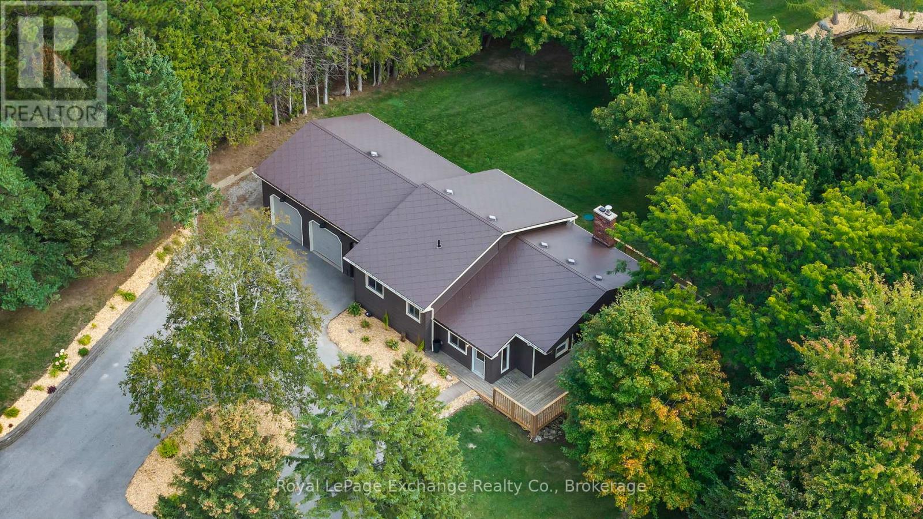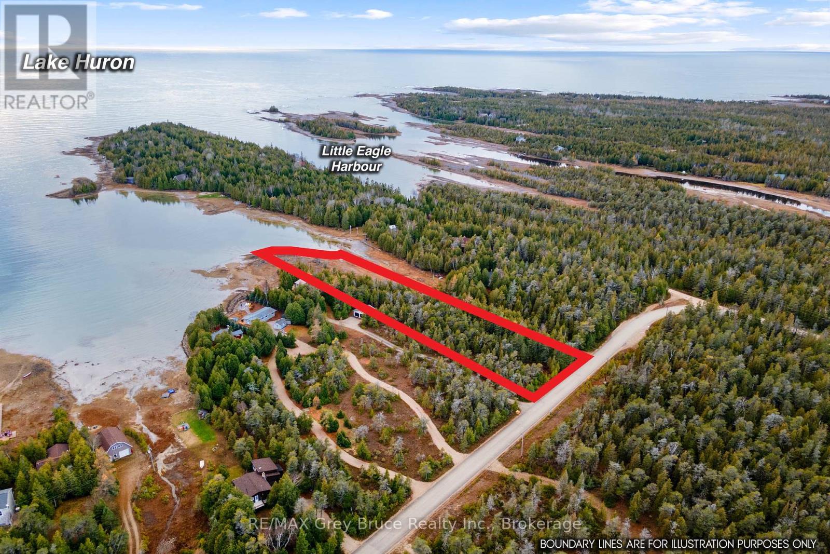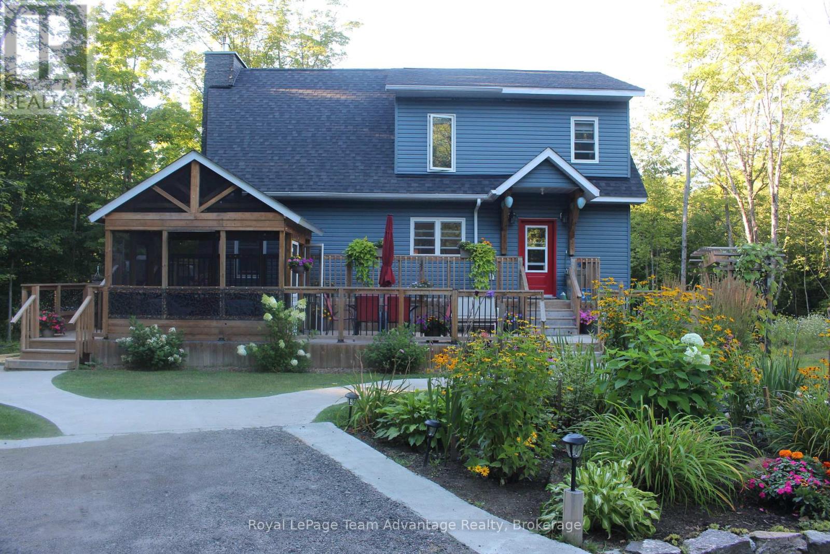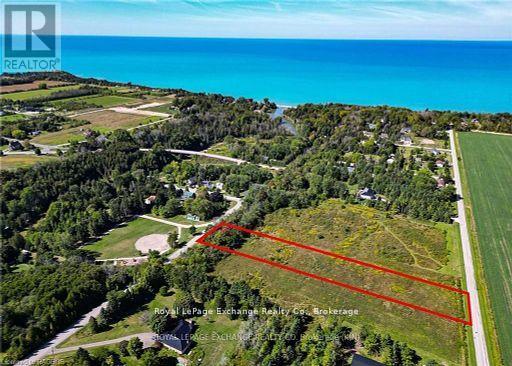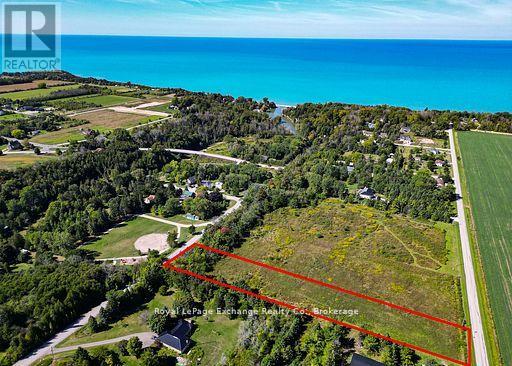5 Kennedy Avenue
Collingwood, Ontario
ANNUAL RENTAL - Pretty 3 BDRM, 2.5 BATH townhome available immediately fully or partially furnished, or unfurnished if desired. Nestled in the serene Blue Fairway community by Living Stone (aka Cranberry) Golf Course, this 2-storey home blends luxury & convenience, ideal for a primary residence or year-round vacation getaway, just 5 minutes from downtown Collingwood and 10 minutes from Blue Mountain Resort. Internet is included in the rent amount, other utilities (gas heat, hydro & water/sewer, hot water tank rental) are in addition to rent & will be transferred into Tenant's name & paid directly to utility companies. Enter through a covered porch into a spacious foyer w ample closets, powder room, & access into garage. The open-concept main level features luxury vinyl flooring, vaulted ceilings, & a gas fireplace. The living room flows into the dining area with sliding doors to your exclusive use back yard. The modern kitchen boasts stainless steel appliances, granite countertops, & an island bar. Upstairs, the primary bdrm offers ample closet space and 4-piece ensuite w shower and soaker tub. 2 add'l bedrooms suit guests and/or an office, w nearby 4-piece bathroom. A stackable washer/dryer is tucked away on the landing. The unfin basement offers storage, the outdoor locker stores skis or gear, the garage provides 1 car parking + another car in the driveway. The rec centre, steps away, inc's a seasonal pool, gym, & games room. A parkette, playground, Cranberry Trail, and Whites Bay are nearby. Tucked away, but central, this townhome offers tranquility & excitement in Collingwood's four-season lifestyle. No smoking or vaping of any substance in or on the premises. Excellent credit & references mandatory, tenant to supply current credit report, rental application, proof of ability to pay, and letter of reference from recent landlord if applicable. (id:54532)
16 - 129 Victoria Road N
Guelph, Ontario
OPEN HOUSE: SAT, SEPT 27th 1pm - 3pm. This 2-storey unit has 3 bedrooms and 2 bathrooms. Expansive kitchen, walk-out to the fenced-in backyard from the living/dining room and finished basement. Private single driveway with lots of visitor parking directly out your front door. New forced-air gas furnace and central-air conditioner. A well maintained complex that is located next to the Victoria Road Recreation Center and within walking distance to public and catholic schools, parks, and shopping complex. (id:54532)
315860 Highway 6 Highway
Chatsworth, Ontario
This versatile 6.2 acre property offers a variety of uses. Fenced for pasture, partly wooded with trails, room for large garden with great location for farmgate sales. The large bank barn is in good condition & is well suited for any livestock housing or great tradesman shop & storage with driveshed nearby. There is also a recently built triple garage, a single garage, a chicken house & another building that could be made into guest accommodation. The 3 bedroom, 2 bath home has had recent renovations & updates, has propane furnace, living room wood stove & kitchen wood cook stove. The 2 bedroom mobile home for family use or extra income as a rental, needs some work, but has recent pitched steel roof & replaced windows. This well located property is close to McCullough Lake & Williams Lake, the North Saugeen River, lots of trails through conservation lands & is on the south edge of Williamsford, which is central to Owen Sound, Markdale, Durham & Chesley. Let your imagination run wild on this one! * Combined Civic/Fire #s: 315858 & 315860 Hwy 6 * (id:54532)
#37 - 1035 Victoria Road S
Guelph, Ontario
Spacious 3 Bed, 3 Bath End-Unit Townhome in Desirable South End North Manor Estates. Welcome to this beautifully appointed end-unit condo townhome, perfectly situated in the sought-after North Manor Estates community in Guelphs vibrant South End. Offering over 1,500 sq ft of stylish living space, this home backs onto serene forest views-no rear neighbours! Step inside to an elegant entryway featuring polished white marble flooring, setting a sophisticated tone throughout. The modern kitchen boasts quartz countertops, pot lights, an island with an undermount sink, and stainless steel appliances ideal for both daily living and entertaining. Upstairs, you'll find 3 generously sized bedrooms, including a rear-facing primary suite complete with a walk-in closet and a 4-piece ensuite bath. The second level also features a convenient upper-level laundry, along with upgraded 3/4" hardwood flooring in the hallway and a stylish main 4-piece bathroom. The unfinished basement offers incredible potential with a bathroom rough-in already in place. Whether you envision a spacious family room or a secondary suite with added bedrooms for rental income, the options are wide open. This rare end-unit backs onto peaceful green space, offering both privacy and natural beauty, all while being close to top-rated schools, shopping, and transit. New garage door opener 2025, water softener 2016. (id:54532)
Lot 9 & 10 Concession 5
Lake Of Bays, Ontario
Your private piece of paradise has been found! This rare offering includes 200 acres of pristine wilderness surrounding Whitehouse Lake, a spring-fed lake at the top of the water table that serves as one of the sources of the Muskoka River and appears on Google Maps. The property features an on-site boat launch, a pump house with water lines running to the foundation of a former home, and even a street light. There are extensive trails, two separate entrances, and a large building on piers, offering a great foundation for future plans. One of the two 100-acre parcels is zoned agricultural and includes the stone foundation of a pioneer farm, the remains of a barn, and rock piles from early land clearing. An intact cabin sits on the most prominent building site, previously used as a rustic cabin with additional storage sections that could be restored. Rich in history and natural beauty, the land has been owned and cherished by the current family since 1999 and is now ready for new stewards to appreciate its solitude and potential. The property is located just south of Lake of Bays and within mountain biking distance to the picturesque village of Baysville, which offers cafés, an LCBO, and a welcoming small-town atmosphere. With abundant wildlife, towering forest, absolute privacy, and surprisingly good cell reception, it offers the best of remote living with essential connectivity. Access requires a 4x4 vehicle, and the 100-acre parcel on the far eastern side of the lake is Crown Land, ensuring further seclusion. The two 100-acre lots are being sold together to preserve the privacy of the lake, each with their own foundations and access, making this a truly unique and untouched opportunity in the heart of Muskoka. The Seller would consider a VTB mortgage with a substantial downpayment. (id:54532)
79053 Kelly Court
Central Huron, Ontario
Experience the tranquility of this quiet lakeside community just 10 minutes south of Goderich, along the stunning shores of Lake Huron. Welcome home to 79053 Kelly Court, just off of Kitchigami Road tucked in an upscale, lake-side neighbourhood offering over 2400sqft of living space. This inviting two-storey home offers spacious living with 3+1 bedrooms and 2.5 baths, perfect for family life and entertaining. The main floor features a convenient bedroom or home office suite, just off of the large foyer that welcomes you in. The open floor plan showcases the large, updated kitchen, overlooking the dining space that wraps around the spacious living room with vaulted ceiling, and gorgeous fireplace with surround. Deck access is conveniently located off the living room. Upstairs, you'll be treated to beautiful lake views, from the primary bedroom with 3pc ensuite and built-in storage. Two additional bedrooms with 4pc bath rounds-out the second level. The partially finished basement with a separate walk-out entrance offers excellent versatility for additional living space or a home office. The attached two-car garage provides ample storage for parking while your hobbies can be done in the addition behind the garage. Enjoy relaxing mornings on the screened-in front porch while taking in the peaceful surroundings. Summer days can be enjoyed at the beach, with deeded access, just a short walk from home. (id:54532)
51 Hawes Road
Northern Bruce Peninsula, Ontario
Breathtaking views, quality craftsmanship, and true pride of ownership! Set on a private 1.4-acre lot in a sought-after neighborhood, this well-maintained property features a gently curved driveway leading directly to the clean shoreline of Lake Huron. A dredged channel and L-shaped dock offer a protected harbour perfect for small boats, kayaks, or swimming. Relax under the timber framed pergola with Toja Grid sunshade and take in stunning sunsets by the water. The exterior boasts low-maintenance James Hardie siding and local Wiarton stone. With over 540 sq.ft. of decking - including durable, splinter-free Brazilian Ipe hardwood - there is plenty of space to entertain outdoors. Inside, a large foyer opens to an elegant living space with coffered ceilings, a stone fireplace, and Maple hardwood floors. The custom kitchen is characterized by the Titanium black granite countertops and Hubbardton Forge lighting fixtures. Form blends function with an induction cooktop, BI oven/microwave and plenty of storage. Step from the dining room onto a covered deck with a direct gas line for Barbeques or propane fire table. The main-floor primary suite offers water views, two walk-in closets, and a spa-like 5pc ensuite. A mud/laundry room connects to the attached garage for added convenience. The attached garage is fully finished with PVC lined walls. The walk-out lower level includes two spacious bedrooms, a 3pc bath, a large family room with in-floor heating, and a versatile workshop - ideal for hobbies or storage close to the lake. No shortage of storage space with the additional 24x24 detached garage added in 2020, plus a 8x12 storage shed. Additional features include central vacuum, central air conditioning, automatic whole home generator and water treatment system - all for comfort and peace of mind. 2885sq.ft., 3-bedroom, 2.5-bathroom home. First time on the market - this one-owner home invites you to enjoy peace, comfort, and natural beauty on the stunning Bruce Peninsula. (id:54532)
1670 Bruce Road 1
Huron-Kinloss, Ontario
Enjoy peace and serenity in the country, with local towns close by; just 15 mins to Lucknow or Kincardine and 20 mins mins to Walkerton! Suitable for a home or cottage! Set on nearly 1 acre and tucked back from the road, this retreat offers a circular paved driveway with plenty of parking; perfect for a camper or boat. The private backyard features its own pond, trees, green space, and a manicured firepit area for relaxing evenings outdoors. Inside, the open-concept kitchen, dining, and living space is anchored by a cozy wood-burning fireplace and patio doors to a spacious deck with new railing. Upstairs you'll find 3 bedrooms and a 4pc bath, while the lower level offers a large family room, laundry, a den/office with walkout, and an impressive mechanical room. Updates include fresh exterior paint, deck railing, many replaced windows/doors, a diamond steel roof, propane forced-air furnace with central air, and a newly drilled well (2022) complete with iron filter, softener, and UV system. The double attached garage with hydro and concrete floor adds excellent storage and convenience for the winter months. Bonus: Generlink portable hook up available! This property truly has it all comfort, privacy, and space for the whole family! (id:54532)
660 Dorcas Bay Road
Northern Bruce Peninsula, Ontario
Breathtaking 275 FT of waterfront on Lake Huron! Escape to the pristine beauty of the Bruce Peninsula with this exceptionally large 1.1+ acre waterfront property offering 275 feet of waterfront in a calm protected cove. Perfect for kayaks, SUP, and canoes, yet easy access to the open waters of Lake Huron! Featuring a natural rock shoreline and stunning turquoise Caribbean-blue waters. Be ready for your next water adventures and living on Lake Huron! Located just 15 minutes from Tobermory and 10 minutes from the Bruce Peninsula National Park main entrance, it is also on the same road as the popular Singing Sands Beach! The property is well-treed with evergreens, and it is over 500ft deep, providing privacy and a natural wooded setting. A 66ft wide municipal owned access lane to the north of property provides extra buffer from the neighbouring property. Electricity is also already on-site making connection simple. Situated on a year-round paved road with garbage and recycling pick-up. The property already features a civic address and mailbox in place for added convenience! Whether you envision building a dream home or a tranquil getaway, this property offers the perfect blend of natural beauty and accessibility. Wonderful chance to own a large piece of the Bruce Peninsula on the stunning shores of Lake Huron! (id:54532)
17 Hagerman Court
Seguin, Ontario
Step into serenity with this wonderful 4-year-old custom-built home nestled in one of Otter Lakes most coveted waterfront communities. Designed for year-round enjoyment this property offers the perfect blend of luxury, comfort and nature. This home has soaring cathedral ceilings and a dramatic floor-to-ceiling fireplace that anchors the open-concept main floor. The kitchen is adorned with gleaming granite countertops and stainless steel appliances. Step out through the dining rooms walkout to a private deck that connects to a beautifully crafted gazebo perfect for morning coffee or sunset cocktails! The main level also features a spacious primary bedroom with a 4-piece ensuite w/in floor heating and a walk-in closet. Two additional bedrooms offer ample space for family and guests while three bathrooms ensure comfort and convenience for all. The lower level is a haven for relaxation and entertainment, complete with a stylish wet bar and walkout access to the side yard. This exclusive community offers deeded access to a private sandy beach and your own designated boat slip which is included in the modest $375 annual association fee. The fee also covers insurance for all common areas ensuring peace of mind and a well-maintained environment. Otter Lake is spring-fed and renowned for its crystal-clear waters and miles of scenic boating. There is a nearby resort for a gourmet lakeside meal, every day here feels like a vacation. Located only 12 minutes to Parry Sounds shops, restaurants and hospital and only 2 hours from Toronto perfect for weekend escapes or full-time living! This home is more than a place to live,its a lifestyle. Whether you're seeking a peaceful retreat, a family-friendly haven or a luxurious base for lakeside adventures this property delivers it all. (id:54532)
64 North Street
Ashfield-Colborne-Wawanosh, Ontario
Executive sized lot located in the quiet hamlet of Port Albert. Have you dreamt of building your dream home? This lot will not disappoint. With a depth of over 600' imagine the home design that this property can offer. Once that is finished why not build a detached shop and maybe a pool? Whatever your imagination is this lot is ready to put the shovels in the dirt and start digging. (id:54532)
66 North Street
Ashfield-Colborne-Wawanosh, Ontario
Executive sized lot located in the quiet hamlet of Port Albert. Have you dreamt of building your dream home? This lot will not disappoint. With a depth of over 600' imagine the home design that this property can offer. Once that is finished why not build a detached shop and maybe a pool? Whatever your imagination is this lot is ready to put the shovels in the dirt and start digging. (id:54532)

