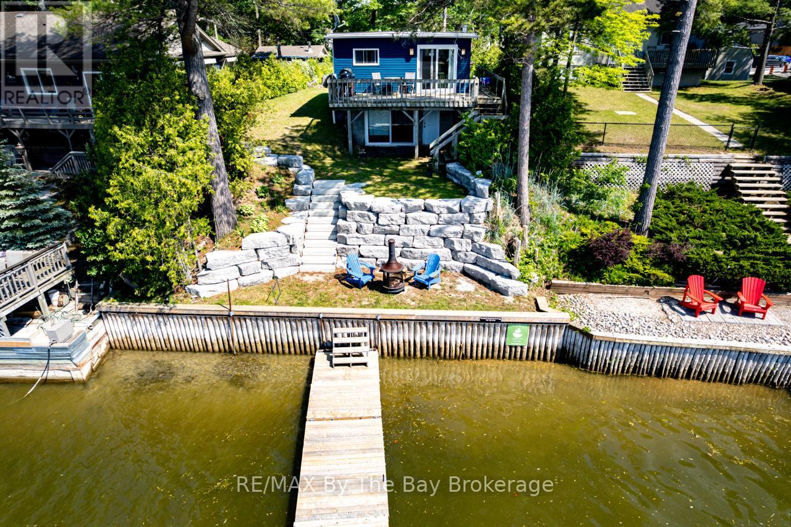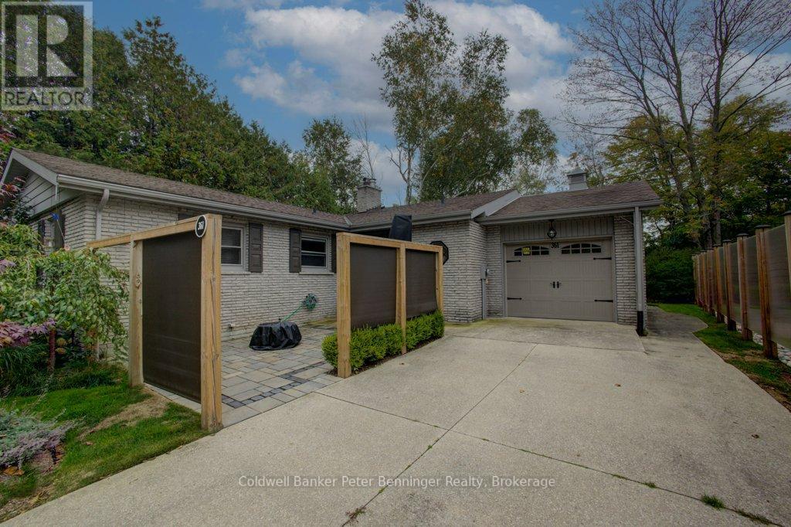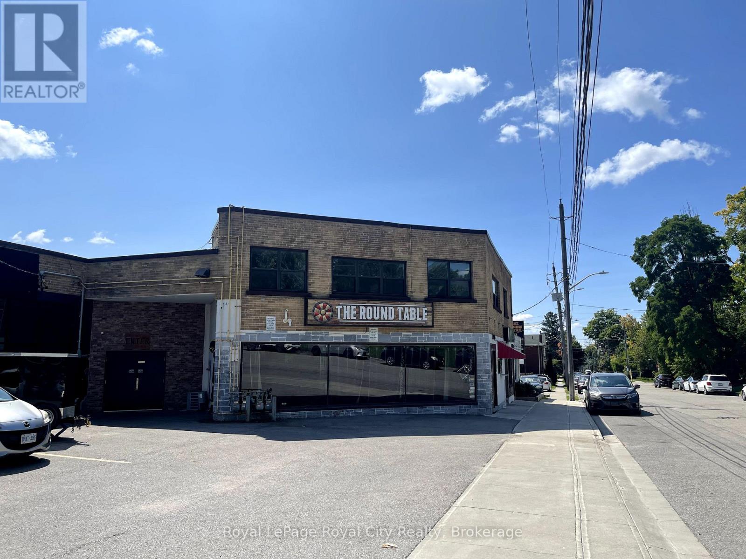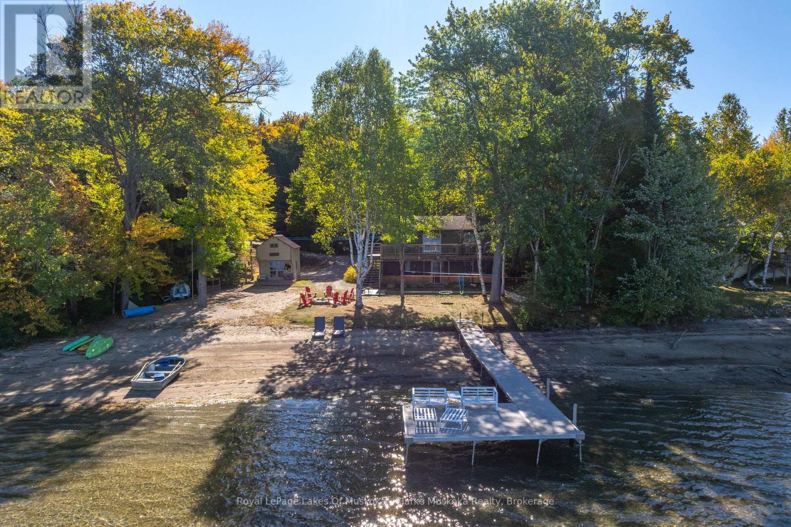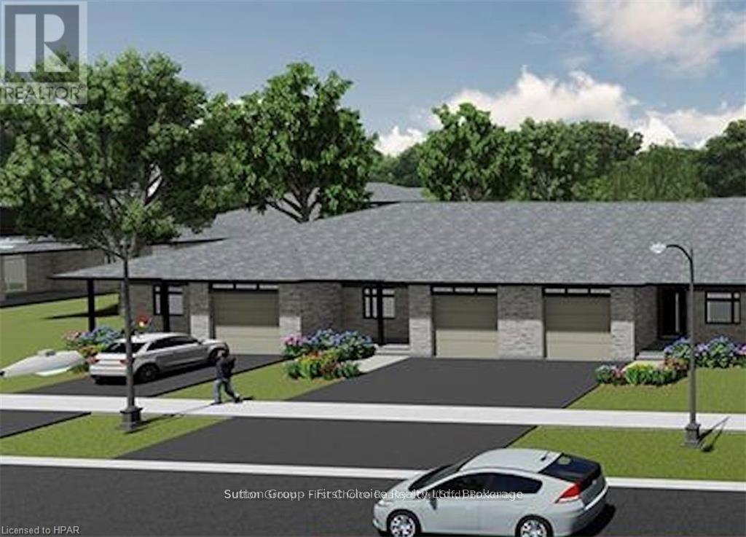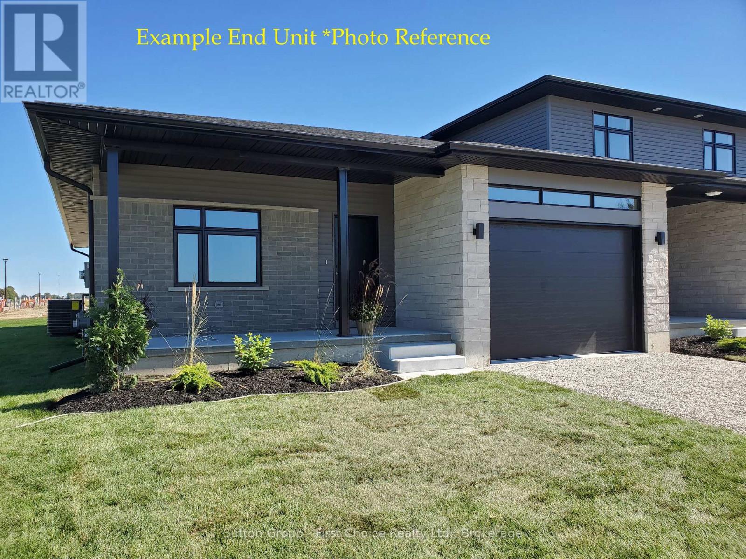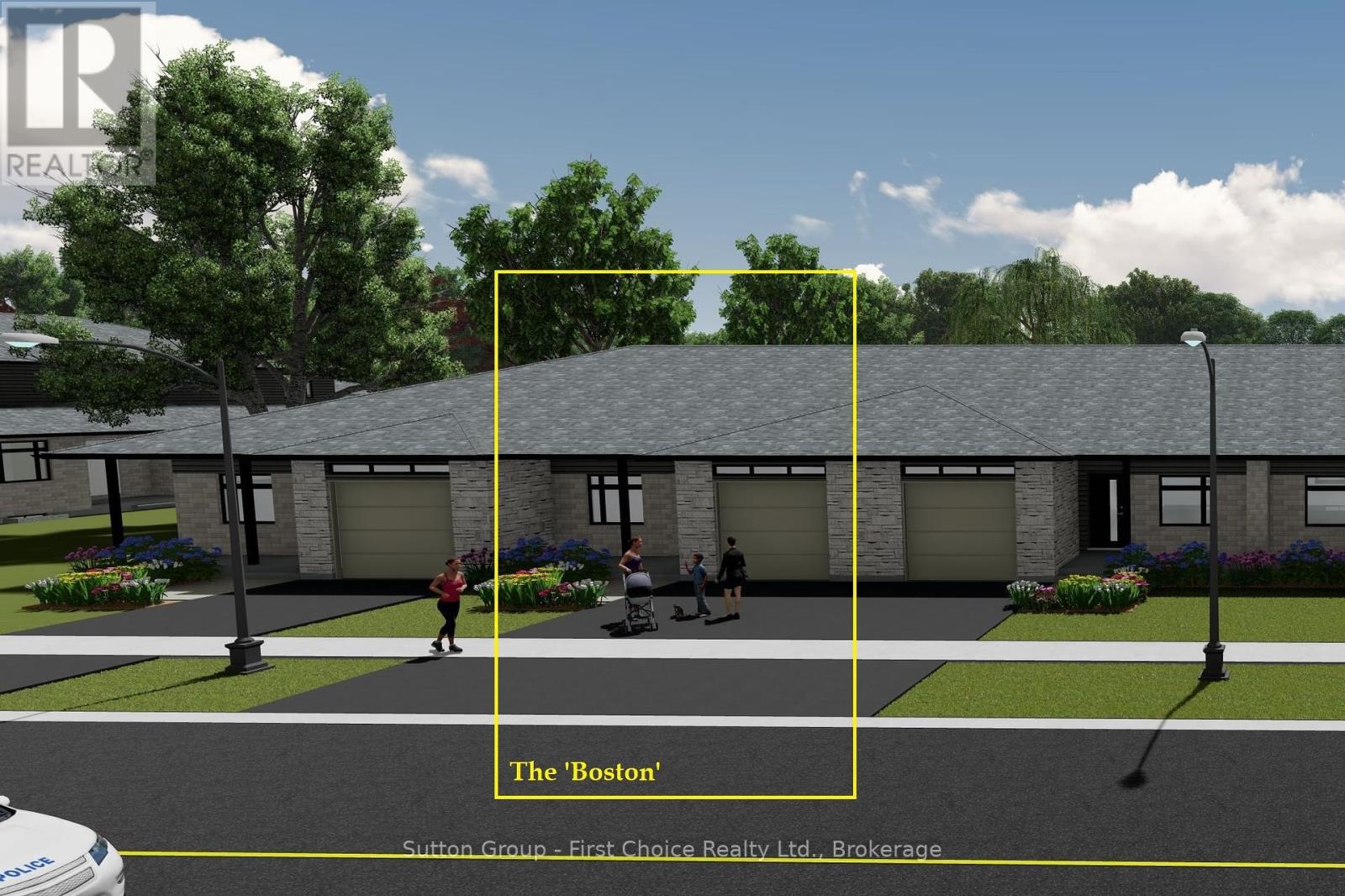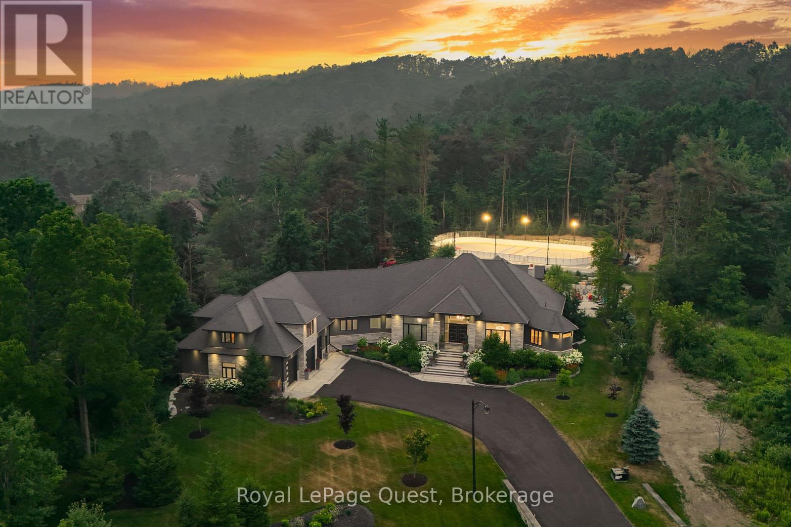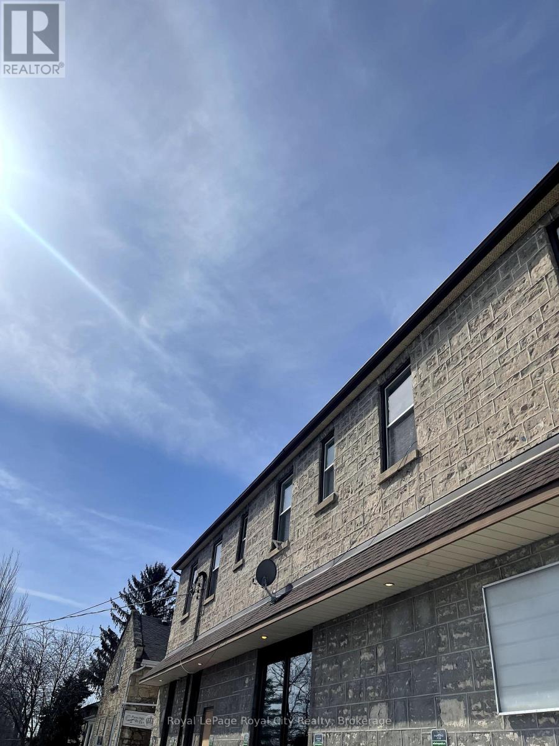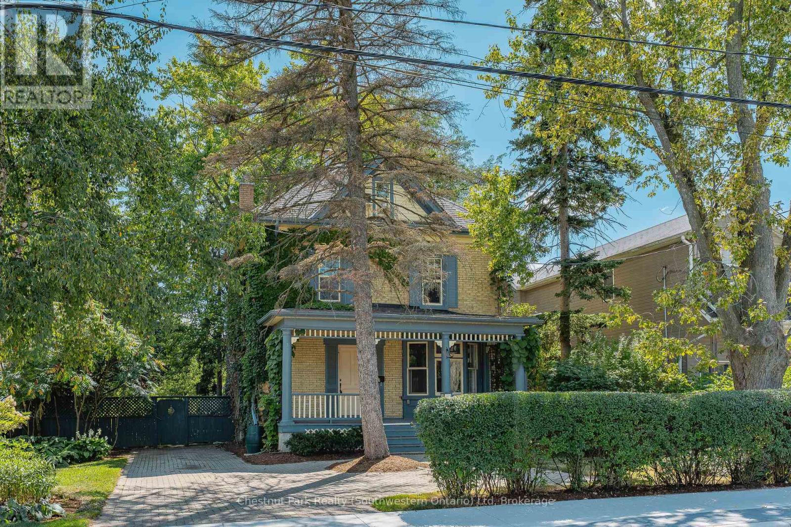1250 River Road W
Wasaga Beach, Ontario
Charming Riverfront Starter Home or Cottage! Welcome to your perfect getaway or cozy year-round residence nestled on a 50-foot riverfront lot. This inviting home with many updates and room/space to go bigger, offers breathtaking views and direct access to the water, complete with a beautifully landscaped stone walk-out leading to a 20-foot dock and cedar break wall ideal for relaxing, fishing, or launching a boat or other water craft. The lower/main level features a spacious rec room/family room with a walk-out to the rivers edge, a 3-piece bathroom, a functional office area, and a utility/furnace room for added convenience. Upstairs, youll find a bright, open-concept kitchen, living room, and entrance area with patio doors that open onto a deck overlooking the serene river. The upper level also includes a generous primary bedroom with a walk-in closet, a second 3-piece bath, a laundry area, and a handy pantry. Whether you're looking for a peaceful starter home or a seasonal retreat, this riverfront gem offers comfort, charm, and the tranquility of waterfront living. (id:54532)
361 Tyendinaga Drive
Saugeen Shores, Ontario
Backing on to the Chippewa Golf and Country Club, this bungalow may be the one for you! This home features three Bedrooms, two Bathrooms, a spacious Living-room (with natural gas fireplace) and a grand attached Sunroom!! Kitchen is a U shape, light and bright! Designated Dining area has a handy built-in cabinet and entry to the Sunroom. Laundry area is generous with extra cabinets and hidden plumbing for a future sink! Bedrooms are all a good size. Attached garage measures 15 feet by 22' 6". 220 amp breaker panel. Both front and back yards are professionally landscaped and the property backs on to the Golf Course. Large concrete driveway allows plenty of parking, with a tasteful outside patio featured by the ornate front entry. Home does not have a basement but does have a crawl space. Heating is natural gas forced air. Ideal property for almost anyone! Previously loved, this could be your new place to call home! (id:54532)
106 Clippers Lane
Blue Mountains, Ontario
ANNUAL LEASE. Welcome to The Cottages at Lora Bay, a charming and friendly enclave steps from a private, residents-only beach on the stunning shores of Georgian Bay. This beautifully upgraded Aspen Model bungaloft offers 3 bedrooms and 3 baths, nestled on a quiet street just minutes from a world-class golf course and Thornbury's dining and boutique shopping. Step inside to find a bright, open-concept living space featuring hardwood floors, soaring vaulted ceilings, and an abundance of natural light thanks to the desirable southern exposure. The designer kitchen is both stylish and functional, complete with upgraded cabinetry, an extended U-shaped island with seating for five, and a generous walk-in pantry. The spacious living and dining areas are perfect for entertaining, and a walk-out leads to a professionally landscaped stone patio with a motorized awning with privacy screen, ideal for private outdoor living and summer evenings. The main floor includes a primary suite with a luxurious ensuite bath and large walk-in closet, plus a second bedroom that could also be used as a den or office, with impressive 11-foot ceilings. A convenient laundry room is also located on the main floor. Upstairs, a lofted family room overlooks the main level, offering a cozy retreat alongside a private third bedroom and a four-piece bath perfect for guests or family. The partially finished lower level offers a fantastic recreation area, a mini Pickleball court, wine cellar/cold room and loads of storage space. Bonus: gas line hookups for a BBQ & patio gas fire pit, whole home surge protection & battery backup sump pump. Enjoy the relaxed lifestyle and strong sense of community in this sought-after neighbourhood where friendly faces and the beauty of Georgian Bay are always close by. A clubhouse with gathering rooms, billiards area & fitness center are also included. Rental application, credit report, proof of income and references required. No smoking (id:54532)
B - 36 Essex Street
Guelph, Ontario
Located on the second floor above The Round Table, this bright apartment offers two comfortable bedrooms along with a large kitchen and open living area. Enjoy the convenience of being in the heart of downtown, surrounded by coffee shops, restaurants, green spaces, and all essential amenities. Easy access to bus routes across the city makes commuting simple, and on-site parking is available. (id:54532)
1100 Sonora Drive
Algonquin Highlands, Ontario
Looking for the perfect investment or year-round getaway? This fully winterized 3+1 bedroom, 2-bath cottage offers exceptional short-term rental potential with prime sandy beach frontage and unforgettable sunset views over beautiful Boshkung Lake. The beautiful bunkie ensures plenty of rooming options for families of all types. Sit on the generous elevated deck as you entertain and enjoy the breeze off the lake. Alternatively, relax in the screened-in porch with covered hot tub steps away from the lake. The fabulous beach is perfect for active cottagers and also offers easy, gentle entry into the lake. Two floors of finished living space ensure that everyone will have their space to gather or retreat to while at the cottage. Set on 2.4 acres with 125 feet of private shoreline, the property also provides access to 39 acres of shared forest with trails ideal for hiking, snowshoeing, and four-season enjoyment. A low-maintenance docking system makes waterfront living easy. Boshkung Lake is part of an inviting 3-lake chain, giving you miles of boating with restaurant destinations. Just minutes away, the town of Carnarvon offers conveniences like the LCBO, restaurants, Rhubarb restaurant, a driving range, batting cages, and more ensuring both lifestyle and rental guests will love the location. Tennis and basketball courts, soccer fields and municipal library are close by. This is a turn-key opportunity to own a lakeside escape that blends relaxation, recreation, and income potential. (id:54532)
119 Rowe Avenue
South Huron, Ontario
Limited time New Price!! Almost Completed! Pinnacle Quality Homes is proud to present the HUDSON bungalow/townhouse plan in South Pointe subdivision in Exeter. All units are Energy Star rated; Contemporary architectural exterior designs. This 1134 sq ft bungalow plan offers 2 beds/2 baths, including large master ensuite & walk-in closet. Sprawling open concept design for Kitchen/dining/living rooms. 9' ceilings on main floor. High quality kitchen and bathroom vanities with quartz countertops; your choice of finishes from our selections (depending on stage of construction). 2 stage high-eff gas furnace, c/air and HRV included. LED lights; high quality vinyl plank floors in principle rooms. Central Vac roughed-in. Fully insulated/drywalled/primed single car garage w/opener; concrete front and rear covered porch (with BBQ quick connect). Photo is for reference only. (id:54532)
98 Lawson Drive
South Huron, Ontario
Limited time New Price!! Almost Completed End-Unit! Pinnacle Quality Homes is proud to present the Hampton bungalow/townhouse plan in South Pointe subdivision in Exeter. All units are Energy Star rated; Contemporary architectural exterior designs. This 1336 sq ft bungalow plan offers 2 beds/2 full baths, including master ensuite & walk-in closet; Sprawling open concept design for Kitchen/dining/living rooms. 9' ceilings on main floor; High quality kitchen and bathroom vanities with quartz countertops; your choice of finishes from our selections (depending on stage of construction); 2 stage high-eff gas furnace, c/air and HRV included. LED lights; high quality vinyl plank floors in principle rooms; Main floor Laundry Room; Central Vac roughed-in. Fully insulated/drywalled/primed single car garage w/opener; concrete front and rear covered porch (with BBQ quick connect). Basement finish option for extra space (rough-in for extra bath) with high ceilings and 'egress' window for additional Bedroom. Large yard (fully sodded). Photo is for reference only, actual house may look different. (id:54532)
90 Lawson Drive
South Huron, Ontario
Limited time New Price!! Almost Completed! Pinnacle Quality Homes is proud to present the Boston bungalow/townhouse plan in South Pointe subdivision in Exeter. All units are Energy Star rated; Contemporary architectural exterior designs. This 1286 sqft bungalow plan offers 2 beds/2 full baths, including master ensuite & walk-in closet; Sprawling open concept design for Kitchen/dining/living rooms. 9' ceilings on main floor; High quality kitchen and bathroom vanities with quartz countertops; your choice of finishes from our selections (depending on stage of construction); 2 stage high-eff gas furnace, c/air and HRV included. LED lights; high quality vinyl plank floors in principle rooms; Main floor Laundry Room; Central Vac roughed-in. Fully insulated/drywalled/primed single car garage w/opener; concrete front and rear covered porch (with BBQ quick connect). Basement finish option for extra space (rough-in for extra bath) with high ceilings and 'egress' window for additional Bedroom. Large yard (fully sodded). Photo is for reference only, actual house may look different. (id:54532)
549 Albert Street
South Huron, Ontario
New Price!!! Ready to move in. Located in the highly desirable South Pointe Estates in Exeter, ON. Prepare yourself to fall in love with this stunning free-hold townhouse. Beautifully finished 1774 square foot townhome is ready to be yours. Energy Star rated 3 bedroom, 2.5 Bath, 2-storey townhome comes complete with a fully sodded lot and asphalt drive-way. Step into this spacious foyer where you are greeted with the stairs that lead you to the second storey. Continue on the main floor, past the powder room into the open concept great room with ample space to curl up and binge watch the latest trending Netflix Series. This stunning kitchen is ready to entertain and make some memories with some of your favourite people around the island. Pick your custom kitchen cabinets / quartz countertops. Grab your coffee and enjoy the serenity of the morning on the rear deck or become the next grill master with the ease of the quick connect BBQ gas line. Additional gas lines for dryer / range optional. The Master bedroom doesnt lack space and is complete with walk in closet and generously sized ensuite. Ensuite has his/her sinks for those times when youre in a hurry to get out the door for date night. This unit is finished and ready for immediate occupancy, or ask about units ready for interior selections to make it your own! Finished basement options to include 1 Bedroom OR Rec-room and 1 bathroom(extra). Garage fully insulated/drywalled and primed w/ Garage Door opener; Call today for more information! (id:54532)
8 Midves Court
Springwater, Ontario
This incredible home seamlessly blends luxury and modern comfort for a dynamic dream lifestyle across more than 10,000 square feet of finished living space. Gourmet kitchen and a butlers pantry, massive living/dining space, soaring ceilings and a floor to ceiling wall of windows that opens to a private outdoor paradise. The primary bedroom is a serene retreat, complete with an electric fireplace and spa-inspired ensuite, huge walk in closet and sliding doors leading to the outdoor living space. Guests or inlaws will appreciate the beautifully finished loft suite and hobbyists will love the massive heated garage and workshop. The fully finished walkout basement is complete with games, gym with an ensuite, sauna, theatre room, 3 bedrooms (with 1 currently being used as a media/office room, and 1 being used as the gym), bathroom and tons of storage. The private resort-like backyard setting features beautifully landscaped grounds, a heated saltwater pool, hot tub, covered porch, wood-burning outdoor fireplace, and a cabana equipped with its own bathroom and wet bar. Enjoy friendly games of basketball, pickleball, or tennis on the multi sports court in the summer then watch it transform into your own private hockey/skating rink once the snow falls. This phenomenal home sits on over 2 acres of private enjoyment in the prestigious enclave of Midhurst and offers the best of indoor and outdoor living, thoughtfully designed for connection, fun and family memories year-round. (id:54532)
5 - 21 Gordon Street
Guelph, Ontario
This sun-filled end unit offers plenty of natural light throughout and an inviting layout. Perfectly situated in the heart of downtown Guelph, you'll have a bus stop right at your doorstep and be steps away from coffee shops, restaurants, grocery stores, and all the conveniences of urban living. Shared laundry facilities are available in the building for added convenience. (id:54532)
95 Snyders Road W
Wilmot, Ontario
This yellow brick century home, built in 1911, is brimming with potential and ready for its next chapter. Set on a mature 60 x 151 lot in the heart of Baden, the property combines the charm of a historic home with the convenience of being just 20 minutes from Kitchener-Waterloo.Offering over 2,100 sq. ft. of living space, the home features timeless architectural details, a covered front porch, a second-floor balcony, and a back deck overlooking the treed yard. Inside, the floor plan provides generous square footage and a large unfinished basement with a separate entrance, ideal for future in-law potential, rental suite, or creative use. A standout feature of this property is the detached outbuilding, currently used as a shop with a finished recreation room above. With zoning approvals and a minor variance already in place, this space offers exciting opportunities for a second dwelling unit - whether for extended family, rental income, or investment.While this home requires substantial updates, the possibilities are endless for those ready to restore and reimagine a century property. With its prime location, versatile lot, and valuable zoning approvals, this is a rare opportunity for renovators, builders, and investors to unlock long-term value. Sold as is, where is. (id:54532)

