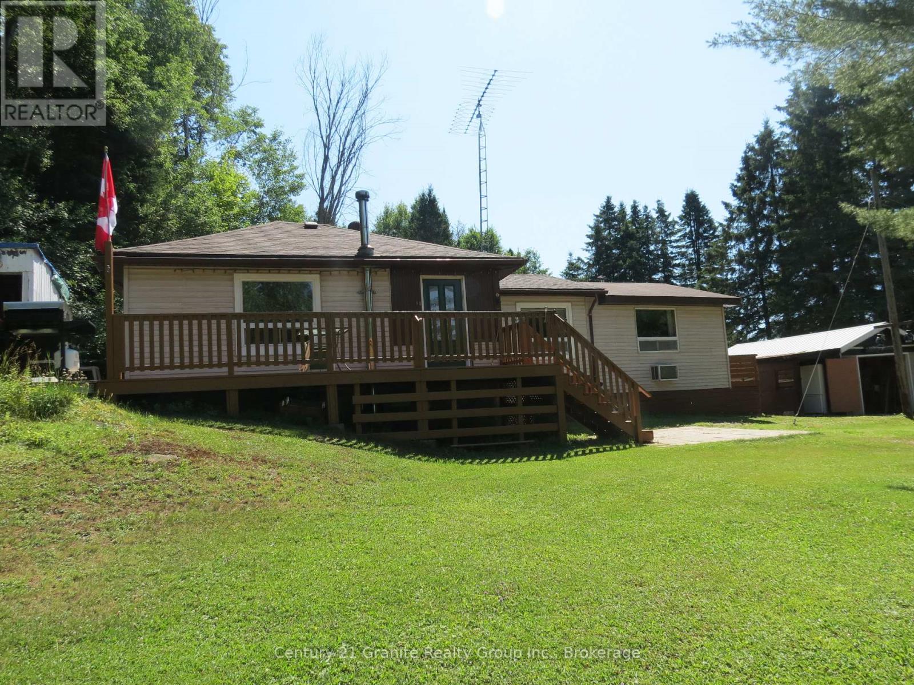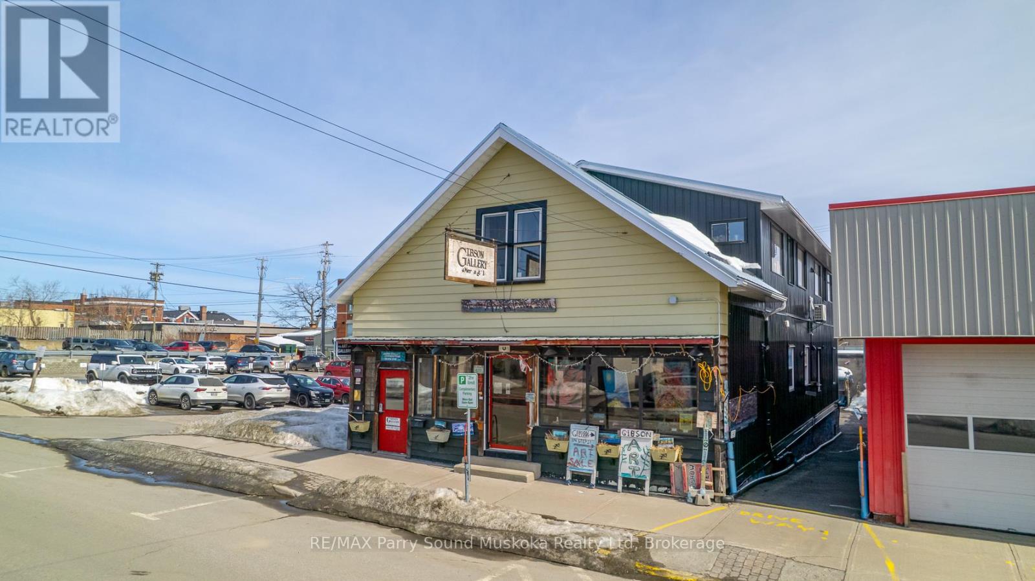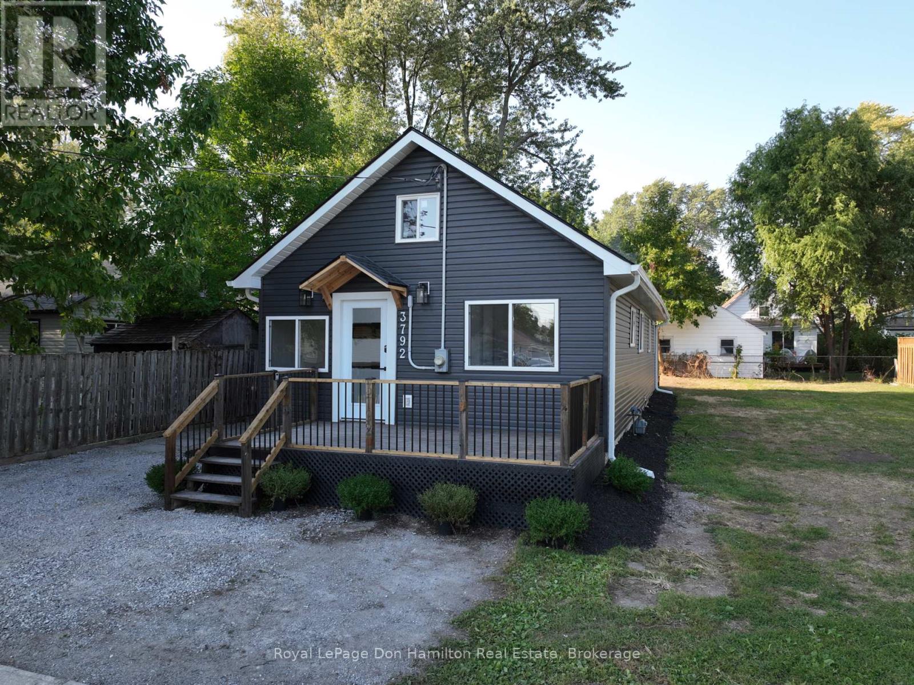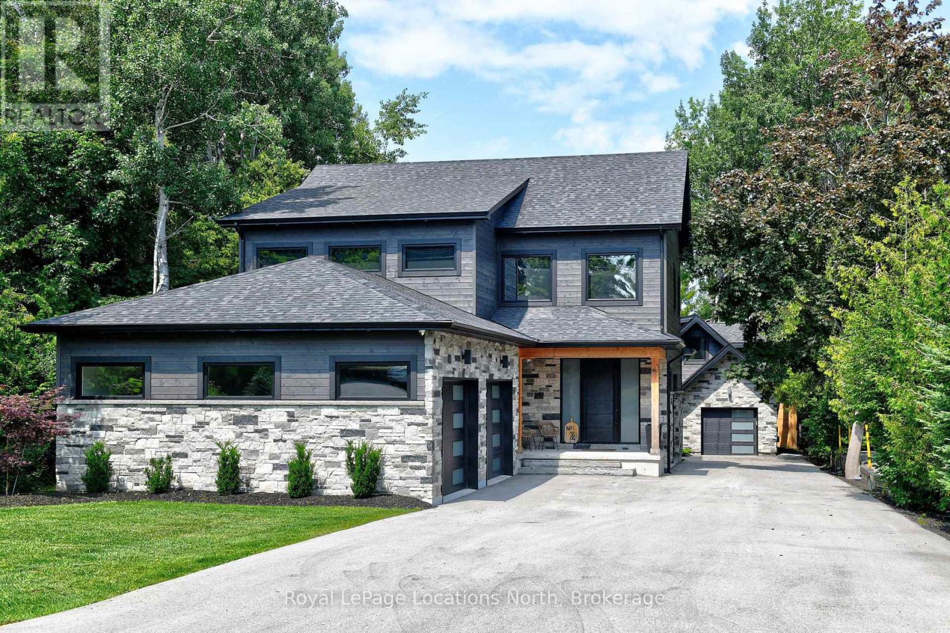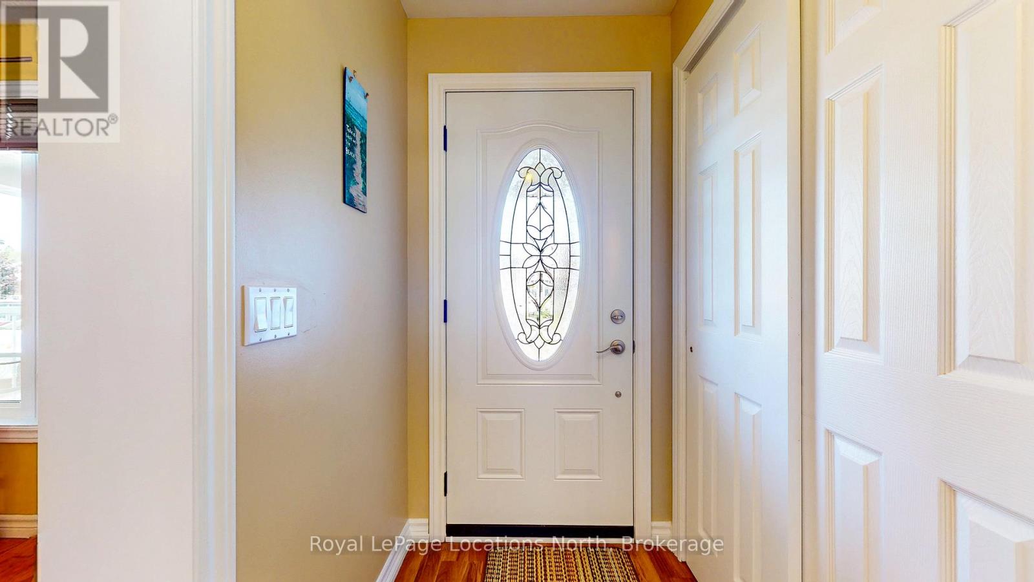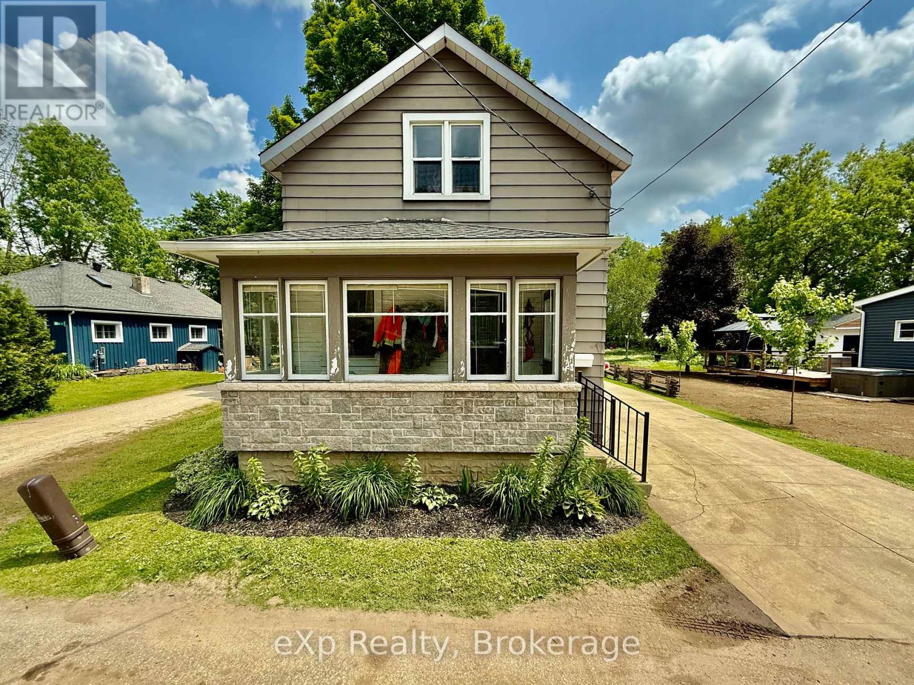58159 12th Line
Meaford, Ontario
Picture yourself coming home to wide-open space, privacy, and a beautifully updated bungalow on 1.4 acres between Owen Sound and Meaford. From the paved drive to the welcoming all-brick exterior and landscaped entry, the curb appeal is undeniable. Inside, natural light fills the open-concept kitchen, dining, and living area. Warm wood accents, timeless finishes, and thoughtful details create a space that feels as good as it looks. The Brubacher kitchen shines with custom cabinetry, built-ins, and a centerpiece island truly the heart of the home. Patio doors open to a private deck overlooking nature, while two bedrooms and a spa-like bath with soaker tub and walk-in shower complete the main level. The finished basement adds flexible living space, with a smart side entry connecting the garage, backyard, and both levels. Outdoors, 1.4 acres offer room to garden, gather, or relax in the hot tub. Tucked away in the tree line you will find a useful steel clad outbuilding, perfect for large storage and a well built chicken coop with outdoor run. Ideally located along Highway 26, you're minutes from Owen Sound, Meaford, and within easy reach of Thornbury and Collingwood. More than just updated this home blends character, comfort, and connection. (id:54532)
1053 Buttercup Drive
Highlands East, Ontario
This well kept home is hidden on a private road, yet is walking distance to all the Wilberforce amenities. Many bonuses beginning with an extra river lot included, single car garage with workshop, "she" shed for the crafters, truck storage container, & a couple of more storage sheds. Beautiful perennial flower beds, approximately 200' of riverfront on the Irondale River. Freshly stained large deck for entertaining. Inside the house has 3 bedrooms, the smallest bedroom would make a great laundry room. Compact kitchen with a separate dining room to host those Christmas dinners. Large living room with wood stove. This home is bright and cheerful with lots of windows. No need to bring furniture or appliances, even lawn mower/snow blower. Even a generator for power outages. Come & have a look. (id:54532)
101 Deer Lane
Blue Mountains, Ontario
Custom home offering 8000+ sq ft. From the grand foyer to the luxurious principal suite, every detail seems meticulously designed to provide a sense of lavish living. The transitional architecture is timeless, showcasing traditional a modern elements such as floor-to-ceiling windows, a Stuv two-sided wood-burning fireplace, and vaulted ceilings throughout, adding depth and character to the bungalow and creating a truly unique living experience. The emphasis on premium materials like stone, marble, slate, quartz, and reclaimed wood further highlights the commitment to quality and craftsmanship. The integration of natural elements, such as theIndiana limestone finished fireplace and the engineered bleached white oak floors throughout, adds warmth and sophistication to the interiors. A gourmet kitchen awaits, equipped with high-end appliances, an oversized island, walk-in pantry, and servery, providing ample space for culinary endeavors. The separate dining area offers an elegant setting for formal meals, complemented by vaulted ceilings and views of the stunning fireplace. The seamless transition between indoor and outdoor spaces is particularly enticing, allowing residents to enjoy the best of indoor and outdoor living. The 1000 sq ft floating design NewTech wood deck and saltwater pool provide the perfect setting for outdoor entertaining and relaxation. Amenities include a glass-enclosed exercise room, main floor sauna, and dog bathing area, demonstrating a thoughtful approach to modern living. With its proximity to prestigious recreational amenities like The Georgian Peaks Ski Club, delicious dining, Georgian Bay, and local trails, this property offers not just a wonderful living experience, but also convenience and access to a plethora of leisure activities. This exquisite bungalow epitomizes luxury living at its finest, promising a lifestyle of elegance, comfort, and unparalleled beauty in a highly desirable location. (id:54532)
47 Gibson Street
Parry Sound, Ontario
In the heart of Parry Sound, 47 Gibson Street is a historic 4-unit building that beautifully combines rich heritage with artistic flair. Great care was taken during a full 2020 gutting and renovation where all wiring, plumbing, windows, appliances, and studs were replaced or reinforced. As much of the original character as the local building inspector allowed was retained to create a true one-of-a-kind "shabby chic" building, such as the original 1898 pine floors. This unique property offers an unparalleled opportunity for those seeking both charm and potential. The building is steeped in history, with each of its well-appointed units featuring distinctive architectural elements and artistic details that highlight the area's cultural significance. From the moment you step inside, you're greeted by a sense of warmth and character that is hard to find elsewhere. The location of this property is a true standout, situated in one of the most desirable areas of Parry Sound, with easy access to local amenities, charming shops, and stunning waterfront views. The main floor is wheelchair accessible. The 2 sunrooms are off the Carmichael and Thomson units. All four units are equipped with HRVs. The vibrant downtown scene is just a short walk away, providing residents and tenants with the perfect mix of quiet residential living and proximity to everything this picturesque town has to offer. Whether you're looking to preserve the building's artistic history or capitalize on a promising investment, 47 Gibson Street offers incredible potential. With a combination of historic charm, a prime location, and strong investment appeal, this property is a rare gem in a thriving community. SQFT- 2300 per floor, as well as 2200 in the lower level (basement). The basement not only has 1 unit but has an entrance via the stairs as well as a walk-out into the backyard. The lower level also has a storage room equipped with all of the electrical panels. Brand new solar battery array 50k value. (id:54532)
440 Hurontario Street
Collingwood, Ontario
Affordable Downtown Collingwood Gem! Discover this newly renovated, carpet-free, detached home. Offering 3 bedrooms and 2 full bathrooms, this move-in-ready property combines modern updates with everyday convenience. Inside, you'll find a large living room with pot lights, a bright breakfast nook, and a main floor family room. The mudroom provides extra storage and keeps things organized. Enjoy seamless indoor-outdoor living with a walkout to the back deck and a fully fenced yard. Located just steps from schools, shops, and amenities, this home blends style, comfort, and an unbeatable location all at an affordable price. (id:54532)
203 Aiken Street
Meaford, Ontario
Charming Meaford Bungalow! Welcome to this quaint and cozy bungalow located in the heart of Meaford. A short walk to shops, restaurants, parks, schools and the stunning shores of Georgian Bay, this home offers the perfect blend of convenience and charm. Ideal for small families or those looking to downsize, this 2-bedroom, 1-bathroom home features an open-concept kitchen and dining area with windows that fill the space with natural light. A cozy gas fireplace adds warmth and character to the main living area. Enjoy the outdoors with a spacious, oversized lot measuring 284 feet deep-plenty of room to garden, play or relax under the gazebo. The insulated garage offers year-round utility and additional storage. Don't miss this opportunity to enjoy easy living in one of Meaford's most desirable locations! (id:54532)
3792 Glendale Avenue
Fort Erie, Ontario
Welcome to Crystal Beach living at its finest! This charming bungalow offers the perfect blend of comfort, style, and convenience, just steps from the sandy shores of Lake Erie. With three bedrooms and a full bathroom, this home is designed for easy main-floor living and provides a warm, inviting atmosphere from the moment you walk in. The interior has been thoughtfully updated with fresh paint and flooring throughout, giving the space a bright and modern feel. The kitchen is beautifully updated, offering plenty of space to prepare meals and entertain, while the cozy back porch creates the perfect spot to relax and enjoy your morning coffee or evening breeze. New siding and flowerbeds adds to the curb appeal, ensuring the home looks as good outside as it does inside. Located only minutes away from Crystal Beach Waterfront Park, the boat launch, and all the charm this lakeside community has to offer, this property is ideal whether you're searching for your first home, a year-round retreat, or a vacation rental investment. Move-in ready and full of potential, this bungalow is your chance to own a piece of the Crystal Beach lifestyle. (id:54532)
74 Arthur Street E
Blue Mountains, Ontario
Thornbury - Income potential w/ In-law Suite in main house and additional 2 Bedroom Suite Coach House in detached garage. Stunning home featuring a bright and spacious open-concept kitchen/living/dining area, complete with coffee bar and walk-in pantry. Upstairs is 3 bedrooms and 2 bathrooms, with in-floor heat in all tiled areas and bathrooms. The main house includes an oversized attached 2-car garage, large mudroom and half bath on the main level. The basement houses a 2 bedroom, 1 bathroom in-law suite with separate entrance. Additional detached 1 car garage/workshop with a 2 bedroom (murphy bed on main level), 1.5 bathroom coach house. The property is prepped for a Generac system. Conveniently located near trails, shops, restaurants, the harbour, parks, skiing, golf, and and all the area's amenities. (id:54532)
42669 Graham Road
Huron East, Ontario
4.2 ACRE RURAL PROPERTY WITH DEVELOPMENT POTENTIAL! Excellent residential infill opportunity on a flat parcel of land just outside of Brussels. With frontage on two roads (Graham Rd and Bolton Rd) zoning allows for multiple residential uses with the potential to sever the property into at least 4 lots. Natural gas, hydro and fibre optic internet are all available. Currently the property boasts a well maintained 3 bedroom/2 full bathroom, 1 1/2 story brick home with insulated 23' x 21' barn with hydro, insulated detached 31' x 26' two-car garage, and garden shed. Located on a family friendly, quiet rural road, whether you are seeking a rural oasis for yourself, a potential property to build your dream home or wanting to add to your development/income portfolio, this could be the property for you. (id:54532)
20 Illinois Crescent
Wasaga Beach, Ontario
Welcome to Park Place, a charming 55+ community located in a very quiet and tranquil area of Wasaga Beach. And welcome to 20 Illinois Crescent! This original Glencrest Model Home has been enjoyed and lovingly maintained by the original owners.An open concept bungalow provides many possibilities for carefree, easy living. This beautiful home has been well looked after over the years including: roof shingles 2019, windows 2018, furnace 2017, dishwasher 2021, kitchen floor 2020 and much more. There is oak hardwood flooring through the living and dining area and the home is carpet free. The large kitchen has its own dinette and leads to a bright and airy four season sunroom. Beyond that is a wonderful outdoor space to enjoy, complete with a handy garden shed.This is one floor living at its finest, with laundry, 2 bedrooms, 2 bathrooms, living room, dining room, kitchen, dinette all in a spacious 1488 square foot layout. Top that off with an attached 2 car garage, charming front porch and your new lifestyle awaits. Park Place is considered one of the finest adult communities with its onsite community centre complete with an indoor pool, library, gym, woodworking area and activities such as darts, bingo, cards, etc. You are just a short 7 minute drive to Stonebridge Shopping Centre and all beach amenities. Monthly costs including property taxes will be $994.24 with water metered separately. Don't delay, book an appointment with your realtor to arrange a viewing (id:54532)
457 2nd Avenue W
Owen Sound, Ontario
Nestled along the picturesque Sydenham River in the prestigious Millionaire Drive neighborhood, this stunning 4 bedroom, 3-bathroom estate seamlessly combines timeless elegance with modern sophistication. The expansive living room serves as the centerpiece, featuring oversized windows that frame breathtaking river views and flood the space with natural light. Step out onto the balcony an ideal spot for relaxing or entertaining while soaking in the serene river scenery. The main floor boasts custom marble floors with in-floor heating in the dining area and hallways. The elegant dining room, accented by original hardwood built-in cabinets and a designer FLOS light fixture, sets the perfect mood for hosting memorable gatherings. Culinary enthusiasts will appreciate the gourmet kitchen, outfitted with top-of-the-line Miele appliances, including an induction cooktop, built-in coffee machine, and garburator, all illuminated by a luxurious designer light fixture. Upstairs, indulge in the spa-inspired bathroom featuring Italian faucets, in-floor heating, a large glass-enclosed shower with teak floors, and a deep soaker tub for ultimate relaxation. The master suite offers dual custom walk-in closets and elegant cabinetry, creating a tranquil retreat. The spacious basement walkout opens to the backyard, providing stunning river views and versatile space for family living, an in-law suite, or private sanctuary. Outside, nicely landscaped grounds lead directly to the river via a set of stairs perfect for outdoor pursuits and peaceful enjoyment. Additional highlights include parking for four vehicles, a Tesla charger, and recent upgrades such as a 2024 roof and new eavestrough 2025, blending historic charm with contemporary comfort. Located in one of Owen Sounds most sought-after neighborhoods, just moments from local amenities, this exceptional riverfront estate presents a rare opportunity to experience luxury living at its finest. (id:54532)
759 8th A Avenue
Hanover, Ontario
Welcome to 759 8th Ave. A in the town of Hanover. This cute storey and a half home sits on an oversized lot on a dead end street and has a mature setting . This home has a great layout, large rooms and a walk-out off of the kitchen to the oversized private rear deck. Upstairs you will find an updated full bathroom and two nice sized bedrooms. A large shed also allows for overflow storage as an added bonus. Be sure to check this home out. (id:54532)


