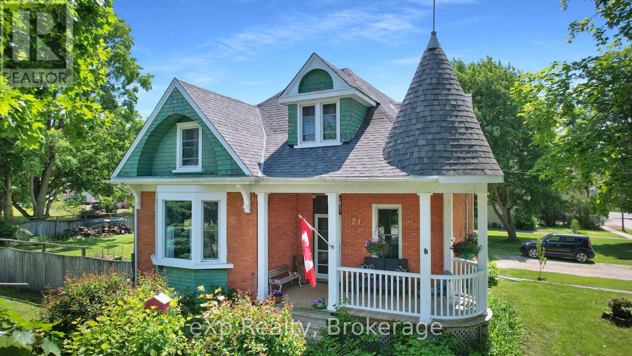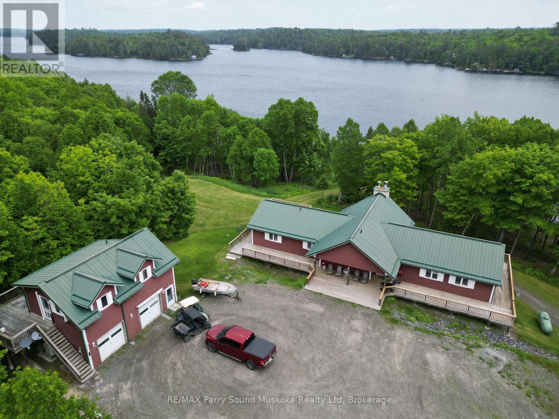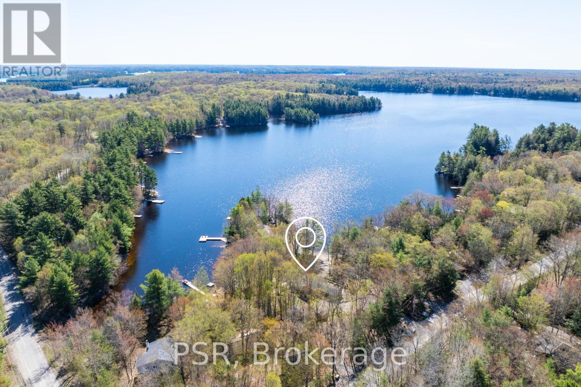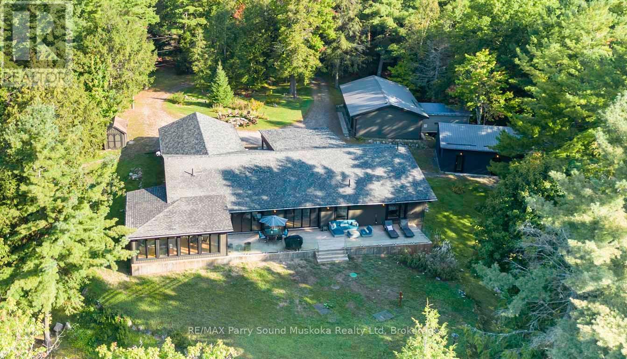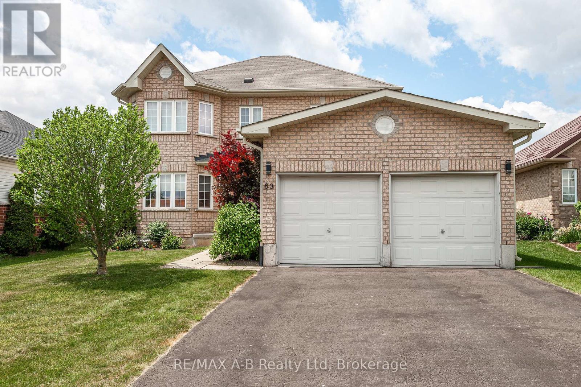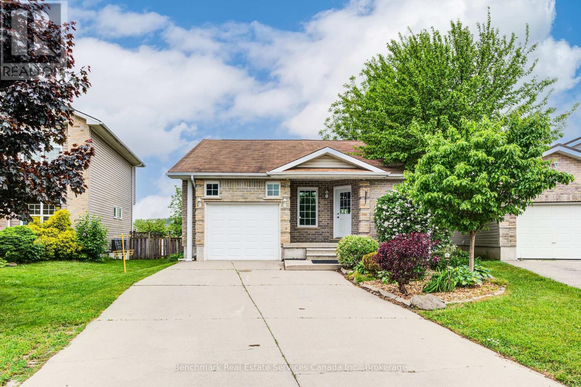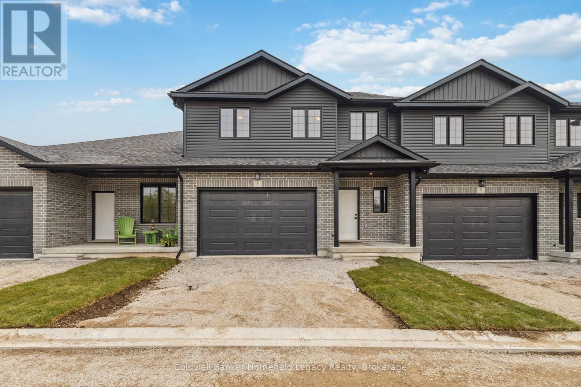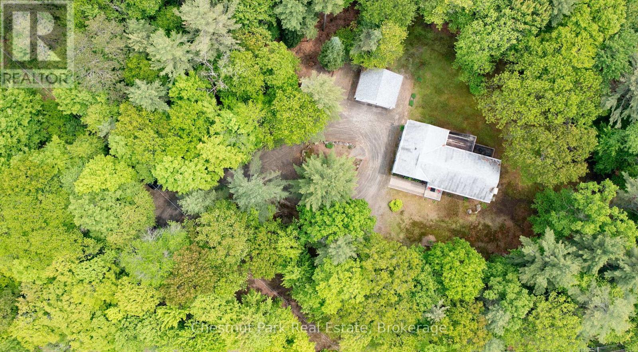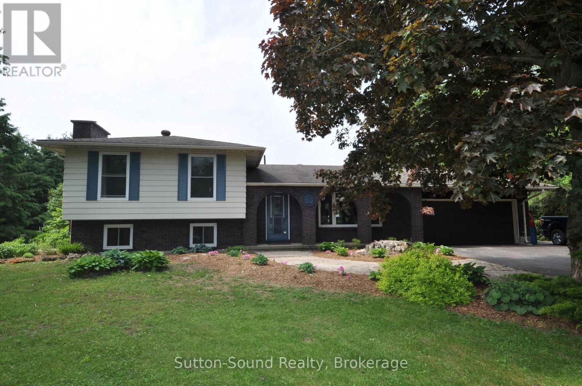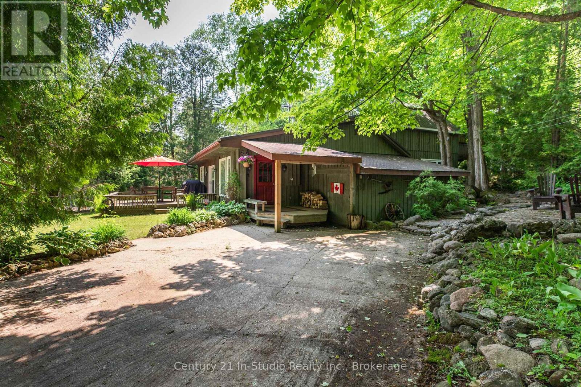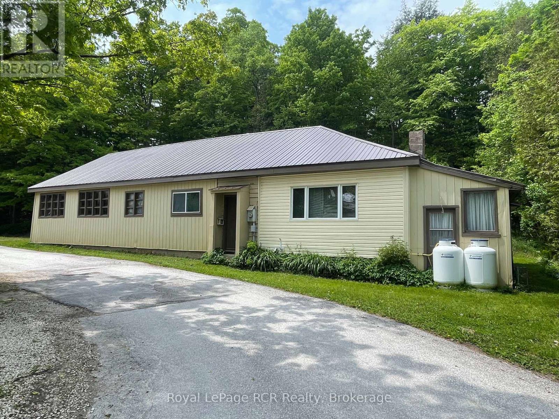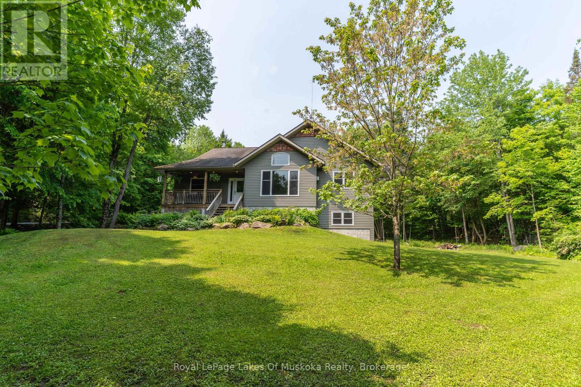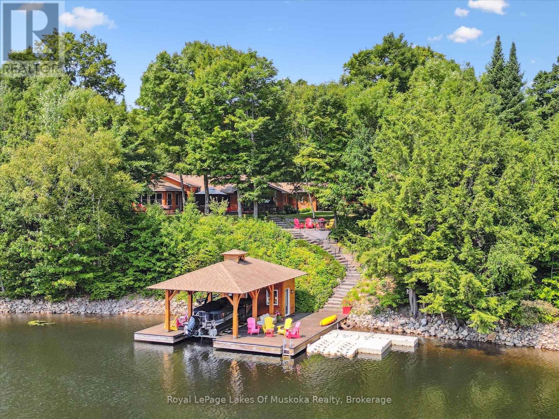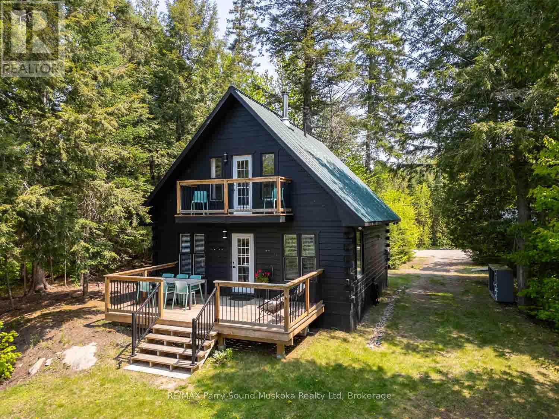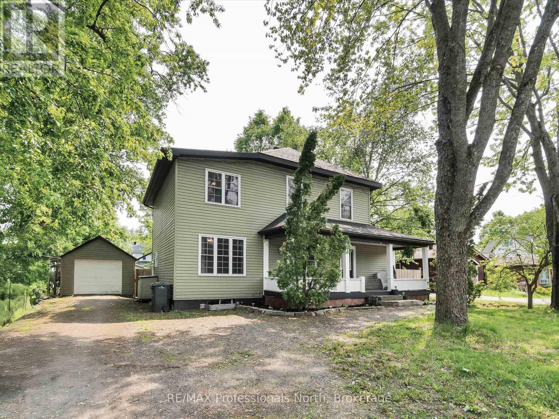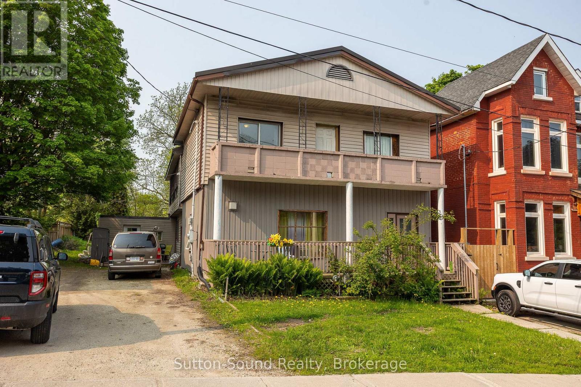21 William Street N
Minto, Ontario
For under $600,000, own this impeccably maintained century home in the heart of Clifford. Set on a quiet, tree-lined street, the property includes two separate adjacent, lots each 66' x 165' offering exciting potential for future development. Inside, you'll find timeless charm with original trims and doors, bright windows, and a beautiful front porch perfect for relaxing. (id:54532)
17 Martha Drive
Mckellar, Ontario
340 FT WATERFRONT on PRISTINE MCKELLAR LAKE! OVER 2 ACRES of PRIVACY! PRIME WEST EXPOSURE! STUNNING SUNSETS! Natural sand beach w Excellent swimming area, Protected waters ideal for family, children, Perfect for water sports, Great fishing, Immaculate 4 Season Lake House/Cottage Family Retreat; Features 3 bedrooms + Den, 2 Baths, Hardwood floors in principal rooms, Open concept design, Updated kitchen with abundance of cabinetry, Granite counters, Custom backsplash, Finished walkout lower level to lakeside, Ideal for extended family & guests, Cozy & spacious family room enhanced with propane gas fireplace, Warm pine ceilings, Extensive landscaping and custom stone work to water's edge, Desirable Detached double garage for the Toys, Heated & insulated, Large Detached shed, Mins to Village of McKellar for amenities; Boat launch, General store with liquor offerings, Pizza restaurant, Middle River Farm Store, Lakefront park offers Saturday morning markets, Enjoy one of the largest lots on McKellar Lake, This 4 Season Lake House or Cottage Retreat will not disappoint! (id:54532)
1990 North Road
Parry Sound Remote Area, Ontario
Spectacular Wilderness Retreat Over 400 Acres with Shoreline on Memesagamesing Lake. An extraordinary opportunity awaits in Hardy Township, within the unorganized district of Parry Sound. Over 400 acres of pristine land, bordering thousands more acres of Crown Land. This rare property offers unmatched privacy, tranquility, and adventure. Boasting more than 2,000 feet of shoreline on the stunning Memesagamesing Lake, the land is home to the historic Guelph Hunt Camp, established in 1936. Stewardship of the environment is a priority here, with 402 of the 405 acres enrolled in the Managed Forest Tax Incentive Program. A modern six-bedroom, three-bathroom lodge, constructed in 2006/2007, serves as the heart of the property. The lodge features expansive wrap-around decks perfect for soaking in panoramic views and peaceful sounds of nature. The great room offers a striking stone fireplace, and the chefs kitchen is built for both function and entertaining. 40 x 30 lower-level games room: Ideal for entertainment regardless of the weather. Envision this property as a private family compound, an exclusive recreational retreat, or a potential resort development, the possibilities are boundless. Additional features include: A separate apartment above a detached double garage, ideal for live-in property management. Two drive sheds: Storage for equipment, recreational vehicles, and tools. Lakefront gazebo: A serene spot to unwind at the waters edge. The 34 x 24 heated workshop/garage (Building #6): Fully equipped for year-round. Outdoor wood furnace: Provides heat to three buildings. 19 x 9 screened-in porch is perfect for bug-free evenings outdoors. Access to WMU47 hunting grounds and winter is just as enchanting as summer here. Enjoy solid ice fishing, with OFSC snowmobile trails nearby. Properties of this caliber are incredibly rare. Don't miss your chance to own a piece of Northern Ontario's finest wilderness. (id:54532)
281 Stewart Lake Road
Georgian Bay, Ontario
Nestled on the tranquil shores of Stewart Lake, this charming four bedroom cottage/home embodies a harmonious blend of serene natural beauty & refined comfort in the heart of Muskoka. The interior showcases a bright open-concept design with large windows bathing the space in natural light. The kitchen/dining area with a beautiful vaulted ceiling has a large centre island & walk out to spacious decks overlooking the lake. The bedrooms are thoughtfully designed for comfort and relaxation while the living room overlooks the lake with a propane fireplace for a warm and inviting space. Enjoy the Muskoka room for reading & playing games. Stroll down to the private waterfront, where a newly built extensive dock awaits. Take in the expansive lake views & enjoy the sandy walk-in waterfront, perfect for swimming & water toys. The property's flat lot also boasts a private hot tub & cedar barrel sauna, offering the perfect way to unwind & relax in nature's embrace. Additional features of this exceptional property include a detached garage, providing convenient storage as well as a charming bunkie & shed. With its stunning waterfront location & minutes away from the charming town of Mactier this Stewart Lake cottage presents a rare opportunity to own a piece of Muskoka's paradise. (id:54532)
57 10th Concession Road
Seguin, Ontario
BABY LAKE MUSKOKA EXECUTIVE! 1025 FT WATERFRONT! 5.6 ACRES of ULTIMATE PRIVACY! This Captivating, Sprawling Ranch Bungalow boasts approx 4000 sq ft. Commanding great room with Vaulted Ceilings, Double sided fireplace, Kitchen features abundance of cabinetry, Quartz waterfall countertops, 5 bedrooms, 4 baths, Wrap around 4 season sunroom/games room, Exquisite principal bedroom appointed with walk in closet, Walk out to deck, Luxurious 5 pc ensuite bath, West wing Guest rooms feature family room retreat, 2 baths, 2 private bedrooms, Detached 3 bedroom bunkie is made for private relaxation, Triple car garage for all the Toys, SPECTACULAR POINT of LAND WATERFRONT featuring trails, Easy access shoreline, Great swimming, Fishing, Enjoy morning sunrise & afternoon sunsets!! Mins to Hwy 400 for easy access to the GTA, Mins to Renowned Rosseau Village, Muskoka Lakes, One of a kind opportunity! The North is Calling! (id:54532)
63 Delong Drive
Norwich, Ontario
An absolute delight on Delong Drive. Welcome to this immaculate three-bedroom, three-bathroom home, ideally located in a charming neighbourhood close to all the amenities of downtown Norwich. This beautifully maintained property is a must-see!Step through the double-door entrance into a spacious main floor that flows seamlessly from the bright living and dining rooms featuring rich hardwood flooring and an abundance of natural light. The central kitchen includes ceramic tile flooring and provides direct access to a generous, fully fenced, and landscaped backyard perfect for entertaining or relaxing outdoors. Just off the kitchen is a generous yet cozy family room with a fireplace and more hardwood flooring. The main floor also includes a convenient two-piece bathroom, laundry area, and direct access to the double-car garage. Upstairs, a spacious landing leads to three well-sized bedrooms. The primary suite is a standout, offering a large walk-in closet and a four-piece ensuite with a walk-in shower. The second bedroom, originally designed as the primary, boasts a large bay window, double closets and ample space. A third bedroom is perfect for a guest room, nursery, or home office and a full three-piece bathroom with a tub/shower combo completes the upper level. A huge basement with high ceilings awaits your finishing touches. With a rough-in for a bathroom and central vacuum system, this space offers endless potential for a future recreation room, gym, or additional living area. Pride of ownership is evident throughout this spotless, well-kept home, lovingly maintained by the original owners. The clean and spacious double-car garage, along with a double driveway that fits up to four vehicles, ensures plenty of parking for family visits. Don't miss your chance to own this well-priced, delightful home on Delong Drive in the lovely town of Norwich. Call your realtor today to book a private showing! (id:54532)
10 Tara Court
Aylmer, Ontario
Welcome to this fully renovated bungalow tucked away at the end of a peaceful court in Aylmer. Thoughtfully updated from top to bottom, this move-in ready home offers a perfect blend of modern finishes and comfortable living spaces.The main floor features a spacious primary bedroom with a 1.5 bathroom layout, ideal for everyday convenience. The bright, open-concept living and dining areas flow seamlessly into a stylish, updated kitchen perfect for both relaxing and entertaining.Downstairs, the finished basement offers two additional bedrooms and a full bathroom, creating an ideal setup for guests, teens, or extended family. Step outside to your private backyard oasis, complete with a deck, privacy fence, and plenty of space for gatherings. With a bit of imagination, this backyard has the potential to become a true entertainers dream.Located in a quiet, family-friendly neighbourhood close to local amenities, this home combines comfort, quality, and curb appeal in one exceptional package. (id:54532)
4 - 165 Egan Avenue
St. Marys, Ontario
Welcome to this newly constructed 4-bedroom vacant land condo, perfectly designed for family living in the heart of a charming and picturesque town. Just a short walk to downtown and conveniently close to local schools, this home offers both comfort and convenience in a sought-after location.The spacious layout features a bright and airy main floor with luxury vinyl plank flooring and a modern kitchen complete with sleek quartz countertops and a convenient pantry ideal for everyday living and entertaining. Upstairs, the primary suite boasts a private 3-piece ensuite and a generous walk-in closet. A stylish 5-piece main bath with a double vanity serves the additional bedrooms, and the upper-level laundry closet adds everyday ease.Plush carpeting on the second floor enhances comfort, while durable vinyl plank in the bathrooms ensures easy maintenance. The exterior driveway is still to be completed, but will soon be finished with asphalt.As a vacant land condo, this property offers the freedom to enjoy outdoor space including the ability to garden, landscape, and even install fencing, unlike traditional condominium arrangements. Some photos have been virtually staged to help you envision the full potential of the space.Whether you're upsizing, looking for more room to grow, or seeking a low-maintenance home in a walkable neighbourhood, this 4-bedroom gem is a fantastic opportunity. (id:54532)
130 Dorothy Drive
Blue Mountains, Ontario
Experience four-season luxury in the prestigious Camperdown community! Welcome to 130 Dorothy Drive, an exceptional home nestled at the top of this coveted neighbourhood, just minutes from Georgian Peaks Ski Club, The Georgian Bay Club, and the charm of Thornbury and Collingwood. Situated on a premium 194' private deep lot. Boasting 4 bedrooms and 4 bathrooms across 3,291 sq ft of refined living space, this home blends contemporary comfort with chalet-inspired elegance. Step into a sun-drenched great room with a soaring vaulted ceiling and a stunning custom gas fireplace. Enjoy indoor/outdoor living year-round in the expansive 3-season Loggia, enhanced with pot lights, a gas fireplace, and upgraded to a generous 23' x 17'. The heart of the home is a true entertainer's kitchen featuring quartz countertops, an extended island, a Wolf induction cooktop, double Wolf wall ovens, a panelled JennAir refrigerator/freezer, and built-in panelled Miele dishwasher. The walk-in pantry is equipped with a 150-bottle capacity Sub-Zero wine fridge. Wide-plank wire-brushed white oak engineered hardwood runs throughout, paired with upgraded lighting, pot lights on both levels, and in-floor radiant heat on the main floor and primary ensuite. The second level primary retreat offers stunning hillside views with a walk-out to private terrace, a spa-like ensuite with freestanding tub, frameless glass shower, and double under-mount sinks. 3 additional spacious bedrooms and a laundry room complete the second level. The second largest bedroom has a private 3 piece ensuite, and the remaining 2 bedrooms share a 4 piece bath. Other features include custom blinds (motorized in the great room), and a landscaped front yard with an irrigation system in front and back yard. Just minutes to great skiing, golf, beaches, and trails - this makes for the perfect upscale retreat! (id:54532)
3711 Brunel Road
Lake Of Bays, Ontario
Spacious, serene, and surrounded by Muskoka beauty - this is where your next chapter begins. Set on 8.86 acres of peaceful forest and wildlife, this 3275 sq ft year-round home offers space, seclusion, and scenery in equal measure. A large circular driveway winds through the trees to a detached 2-car garage, tool shed, and sprawling yard, framed by tall pines and lush hardwoods. Expansive upper and lower decks invite you to relax outdoors and soak in the tranquil surroundings - moose, deer, and foxes are your closest neighbours. With Lower Schufelt Lake just steps from the edge of the property and picturesque Tooke Lake across the road, you'll feel immersed in nature at every turn. Step inside to a spacious foyer that opens into a warm and inviting den with a cozy propane fireplace framed by brick, and a generous formal dining room with lovely backyard views. The galley-style kitchen offers ample counter space and a sunny eat-in area, perfect for casual meals and morning coffee. Also on the main floor: a 3-piece bathroom, laundry room, furnace room, mudroom off the back entrance, and a 5th bedroom that could easily be used as a home office, gym, or guest space. Upstairs, a wide staircase leads to a bright and airy living area - an ideal flex space for a media room, playroom, or studio with walkout to the upper deck. Four bedrooms include a large primary with a beautifully updated 3-piece ensuite and walk-in shower, a huge second bedroom with his-and-hers closets, and two more generously sized bedrooms. A 4-piece bathroom rounds out the upper level. This expansive lot offers a world of possibilities. With flexible zoning and generous space, it's ready to adapt to your ideas whether that means multi-generational living, income potential, a home-based business, future guest bunkie or studio, trails and gardens, or simply room to spread out and explore. Live, work, create, or grow with this property - it welcomes it all. All just 5 minutes from the heart of Baysville. (id:54532)
719140 Highway 6 Highway
Georgian Bluffs, Ontario
Welcome to this charming 4-level side-split home nestled on 1.25 acres of private, park-like grounds, bird paradise (over 20 kinds of birds) centrally located between Owen Sound and Sauble Beach. Surrounded by mature trees and featuring beautifully landscaped perennial gardens, a large vegetable garden, and even a chicken coop, this property offers the perfect blend of nature and comfort. Enjoy summer days lounging by the sparkling in-ground pool or entertaining on the spacious deck just off the main living area, accessible through patio doors. Inside, the home boasts a bright and airy main level, a second level with three comfortable bedrooms and a 4-piece bath, and a lower level with a cozy family room featuring a gas fireplace, a 3-piece bath, and a laundry room. The basement offers a versatile open space ideal for a kids play area, home gym, or games room, complete with a cold storage room. The home is efficiently heated with natural gas and cooled by central air conditioning. Additional features include a 1.5-car garage, a separate workshop, House trailer is great for overflow visitors, and a bunkie perfect for guests or creative pursuits. A rare opportunity to own a well-rounded property in a serene and scenic setting.(Please do not touch the collectible toys) Gas 1364 Furnace, Gas BBQ, GAS heater in Garage, Gas Fireplace, Gas Clothes Dryer, Gas HWT, Hydro 1965 Water tests 0/0 uv light not connected. Roof 2016, Furnace 2025, a/c is older but works great. Gas Fireplace 2018,Well off the front porch to the Left (churchside) (id:54532)
9 13th Avenue
South Bruce Peninsula, Ontario
Introducing Château Vert; a serene and stylish retreat near the shores of Georgian Bay. Nestled on a quiet avenue at Mallory Beach, this distinguished property is an exceptional sanctuary offering refined sophisticated living with a true connection to nature. With water access to Georgian Bay just steps away, this stunning property combines rustic charm with elegant comfort in one of the Bruce Peninsulas most desirable areas. Inside, the residence boasts 3 generous bedrooms and 2 beautifully designed bathrooms across a thoughtfully laid-out interior. Stunning engineered hardwood flooring flows throughout, creating a warm, cohesive feel that enhances the homes natural beauty. A striking wood stove anchors the main living space, offering both aesthetic charm and cozy functionality. The spacious, modern kitchen is ideal for entertaining and everyday living, with ample workspace, stylish finishes, and an open connection to the dining and lounge areas. The primary suite is a true luxury escape, tucked away on the second level and features a walk-in closet, private ensuite and a balcony overlooking the treetops. Outside, the charm continues with a low-maintenance landscape designed to blend seamlessly with the natural surroundings. Winding paths of exposed rock and rugged stone accents create a storybook feel, mature trees offer dappled shade, privacy and a sense of seclusion, while the water access opens the door to kayaking, swimming, or simply taking in the expansive Georgian Bay views. Gather around the fire pit under the stars or store your gear with ease in the garden shed, every element is thoughtfully designed for comfort and enjoyment throughout all seasons. All of this is just a short drive from Wiarton's shops, restaurants, marina, and amenities. Whether you're looking for a permanent residence or a high-end retreat, Château Vert delivers lifestyle, location, and luxury in perfect harmony. (id:54532)
394 Ridge Street
Saugeen Shores, Ontario
Stylish custom-built home with a contemporary flair! Welcome to 394 Ridge Street- a beautifully crafted all brick bungalow offering 1436 square feet of modern living on the main floor, combining thoughtful design with upscale finishes. Featuring 2 spacious bedrooms and 2 elegant bathrooms upstairs, this home is tailored for comfort and functionality. The fully finished lower level is ideal for growing families or hosting guests, with a generous layout that includes 2 additional bedrooms, a 3rd full bath, and a large family room perfect for entertaining or relaxing. Inside, you'll find high-end features throughout, including stunning quartz countertops in the kitchen, rich hardwood and sleek ceramic flooring, and a tiled walk-in shower in the private ensuite. A cozy gas fireplace anchors the living room, while soaring 9-foot ceilings enhance the open, airy feel. Step outside to a 12' x 15'7 covered deck ideal for morning coffee or evening gatherings. (id:54532)
614486 Hamilton Lane
West Grey, Ontario
Welcome to your own private 17-acre retreat on Hamilton Lane. This 5-bedroom, 3-bathroom two-storey home offers plenty of space inside and out. The main floor features a bedroom, bathroom, a spacious kitchen, living room, separate entertaining space, and a convenient mudroom/laundry room, great for everyday living and hosting guests. The property offers a mix of bush and open areas, with cleared trails perfect for walking, biking, or riding ATVs. Out back, the large deck overlooks a peaceful pond and is ideal for hosting summer dinners or simply relaxing in nature. In addition to the attached 2-car garage, the property boasts a massive 40x60 detached shop with three bays. Whether you're into mechanics, woodworking, or just need serious storage, this space is a game changer, with high ceilings, wide bays, and plenty of room to work or play. Located just five minutes from Markdale, with a new school, new hospital, and all the essentials close by. The Glenelg Nordic Ski Trails are just down the road, with other great local spots nearby. If you're looking for space, privacy, and a relaxed country lifestyle, this property is one to see. (id:54532)
30 Sydenham Street
Grey Highlands, Ontario
Flesherton - off the main road (don't let the address fool you) this 1300 square foot home with attached 24x30 garage has space for all your needs. New kitchen cabinets, spacious living room with hardwood flooring, 2 bedrooms, an office and 4 piece bath. Good designated storage room with the updated breaker panel. The attached garage provides a great work space or can be used for parking. The second level provides an additional 1500 square feet of usable space suitable for many uses. Serviced by municipal sewers and a drilled well. Steps to the park and all village amenities. (id:54532)
1334 Beatrice Townline Road
Muskoka Lakes, Ontario
Gorgeous custom built family home centrally located only minutes from Bracebridge, Huntsville or Port Carling in a discrete country setting, offering ultimate privacy! 2.07 acre landscaped lot with the home tastefully positioned away from the year round road backing onto a lovely hardwood forest. Featuring a raised bungalow design with covered front porch, level entrance foyer & sprawling open concept main floor w/hardwood flooring throughout, gorgeous custom kitchen has a large center island, granite countertops & loads of cupboard space + formal dining area w/walkout to private deck, main floor laundry & a bright living room with pine cathedral ceilings, gas fireplace & lots of natural light. 3 main floor bedrooms + 2 full bathrooms including a primary bedroom suite w/walk-in closet & 4pc en-suite bath w/soaker tub & standing shower. Full basement offers a large finished rec room with gas fireplace & walkout, 3pc bathroom, separate den/office, large utility room & separate storage room. Gorgeous landscaped lot with perennial gardens & granite walkway, detached 30' x 32' garage is fully insulated & heated offering a 2nd floor storage space (2nd floor space is currently occupied by renters - Contact the listing agent for additional details on 2nd floor space). 22kw backup generator, drilled well, forced air high eff propane furnace & central air conditioning (new in 2025), located within the Bracebridge School District with bus pickup, OFSC snowmobile trails located just down the road & much more. (id:54532)
1319 Wolf Circle
Algonquin Highlands, Ontario
The discerning buyer will appreciate all this 4-season waterfront home or vacation property has to offer. Ideally located on a sheltered bay on Kawagama Lake with a southerly view across to Crown land and private parkland to the rear. Kawagama Lake is the largest lake in Haliburton and has access to 2 other lakes. It is noted for excellent water quality and lower cottage density. Crown land abounds in the area so all forms of recreation are easy to access. The fully renovated waterfront home is loaded with designer details and high end finishes. One level design with just two steps up to the guest bedroom area. White oak floors blend beautifully with the neutral colour palette throughout. An important mandate when renovating this home was that it be able to accommodate large groups of family and friends. The finished design reflects the successful execution of that mandate. Multiple entertaining areas include a family room, formal living and dining rooms, and a kitchen that just invites you to join the chef. It is the core of the home. Open to the family room with a 5x10 ft. island as well as a separate breakfast area, it is the ideal entertaining space. No expense was spared in equipping and finishing this space. A wood burning stone fireplace graces the living room while a Valor gas fireplace in the family room adds to the warm atmosphere. The primary suite is a private oasis with ensuite and year round sunroom. A double sided Valor fireplace offers cozy warmth to both areas of the suite. The oversized detached garage is filled with custom features for serious toy collectors plus a dedicated home office and an additional guest bedroom. Lakeside theres a solid steel pile dock with post and beam boat port. The dock is finished with treated ash decking. Beautiful granite stairs and paths wind through the property. Top notch mechanical systems are supported by an oversized automatic backup generator. Only 15 minutes from Dorset with easy year round access. (id:54532)
95 Pettit Lane
Kearney, Ontario
Standing on the quiet shores of Mason Lake, close to the western edge of Algonquin Park, this 984 sq.ft. 4 season, modern log home may be what youre looking for. Enjoyed primarily by those with canoes, kayaks and small fishing boats, Mason Lake offers a peaceful retreat with convenient access to the amenities of both Kearney and Burks Falls.This tidy open concept cottage offers a lovely kitchen/dining area with bright windows and a glass paned door leading to the lakeside deck, for ease of dining outdoors. The adjacent living space, warmed by a wood stove for those chilly nights, offers a intimate place to gather and relax. Laundry is conveniently located on the main floor with room for extra supplies. A 3 piece bathroom completes the lower level. This log cottage has 3 bedrooms on the upper level. The primary bedroom includes a walkout to a balcony overlooking the lake, perfect for a quiet morning coffee.This property was created for enjoying life outside. Just steps from the front deck a wood fired sauna awaits. Take a refreshing dip in the lake. Unwind on the dock in a Muskoka chair, go for a leisurely paddle or chill with friends around a bonfire. Shallow entry from the beach makes access perfect for young and old. The cottage has south-west exposure capturing an abundance of sun throughout the day with colourful evening skies.The cottage is heated by a propane furnace, has a drilled well and is ready for you and your family to make yourselves at home! (id:54532)
74 Taylor Road
Bracebridge, Ontario
Character filled and spacious 5 bedroom, 2 bathroom home centrally located in the heart of Bracebridge within walking distance to almost everything! This large home offers almost 2200 sq. ft. of living space and is perfect for large or blended facilities with the potential of a 6th or Primary Bedroom on the main level. Large semi open concept main floor layout with eat in kitchen, living room, walk in pantry, laundry, 3 piece washroom, family room (or 6th bedroom) and walkout to large cozy front covered porch and rear deck with gazebo. Upper level features 5 bedrooms and 1-4 piece bathroom. Lower level features a finished rec room and unfinished utility and storage room. Rear yard is fully fenced for the kids and pets and features a large deck for summer get togethers and BBQ's and a kids treehouse and trampoline. Upgrades include shingles (2024), natural gas furnace (2017) and A/C (2022), washer (2017), dryer (refurbished 2025). (id:54532)
474825 Townsend Lake Road
West Grey, Ontario
Lakeside living on Townsend Lake. Built in 2021, the 1455 square foot bungalow is situated to take full advantage of the water views in a serene setting. Perfect window placement gives a picture frame of the lake from much of the home. Open kitchen and dining areas flow to the living area with vaulted ceilings and a walkout to the covered balcony. Main floor primary suite on the lake side includes ensuite and walk-in closet. A full bath, 2nd bedroom and laundry room complete the main level. The finished lower level features a 3rd bedroom, 3rd bathroom, family and rec rooms with waterfront views and walkouts to the covered patio and yard. With an oversized double attached garage and a detached garage at the lakeside, ideal for storage or would make a great studio space. The outdoor spaces are complete with an on demand generator, the dock, beach, hardscaping and lush grass. You will appreciate the many fine features this property has to offer from the moment you have a private tour! Located in an area with endless four-season activities; 15 minutes to Markdale or Durham. (id:54532)
1033 Bruce Road 9
South Bruce Peninsula, Ontario
Welcome to your own private sanctuary nestled on over 8 acres of beautifully treed land in the heart of the Bruce Peninsula, ideally located just minutes from Wiarton and Lion's Head. This remarkable property offers a blend of comfort, functionality, and natural beauty perfect for those seeking privacy, space, and income potential. The main residence features over 2400 sq ft of living space, 3 spacious bedrooms and 3.5 bathrooms, including a luxurious primary suite. Designed for both everyday living and entertaining, the home boasts a large, open-concept kitchen with ample counter space and cabinetry, ideal for the home chef. A bright, expansive sunroom at the back of the home provides stunning year-round views of the large pond and surrounding landscape. Enjoy the peace and beauty of nature with multiple ponds, a finished walk-out lower level with 4 piece bath and kitchen, and a meandering stream that winds through the trees. A standout feature is the massive 40' x 80' heated shop fully equipped with a hoist, two oversized bay doors (12 ft), and ample space for vehicles, equipment, or your next big project. Adding even more value is a secondary home on the property, currently serving as a rental unit, perfect for generating additional income or hosting extended family and guests. With its ideal location, serene setting, and impressive features, this one-of-a-kind property offers a unique opportunity to enjoy country living at it's best on the Bruce Peninsula.**Highlights:*** 3 Bed / 3.5 Bath Main Home* Walk-out Lower Level* Large Kitchen & Sunroom with Pond Views* 40ft x 80ft Heated Shop w/ Hoist & 2 Bay Doors* Multiple Ponds + Stream* Treed, Private 8-Acre Lot* Secondary Home with Rental Income* Close to Wiarton & Lions Head. Don't miss your chance to own this extraordinary slice of paradise and Open The Door To Better Living! (id:54532)
351 14th Street E
Owen Sound, Ontario
Welcome to 351 14th St East. A Large home with an in-law suite and large deep lot at the bottom of St Mary's hill in Owen Sound. Lots of room for your family to enjoy this home. Also a great opportunity for an investment property as zoning would allow. Large living room area with as many as 5 bedrooms upstairs with the main bedroom having a sun room access. The in-law suite is set up with 1 bedroom, kitchen/living space and bathroom. (id:54532)
215319 Concession 4 Road
Chatsworth, Ontario
Tranquil 49+ acre retreat with a breathtaking 2008 Shouldice Stone bungalow nestled behind a serene pond. Enjoy ultimate privacy along the winding driveway to this peaceful haven. The home boasts open-concept living, hardwood floors, a gourmet kitchen with a large island and rich wood cabinetry, and stunning views from every room. A cozy sunroom with a wood cookstove is ideal year-round. The main floor features 3 bedrooms, 2 baths (including an ensuite and walk-in closet), and convenient laundry. The walk-out lower level offers in-law potential with a rec room, bar, games area, 2 additional rooms, a bath, and in-floor heating. No carpet, only tile, hardwood, or stone throughout. Outdoors: 15 fenced, workable acres, scenic trails, mixed forest, a 36x24 shop with loft and hydro, RV hookup, sheds, a chicken coop, woodshed, and fascinating eco ponds. Savour wildlife from the deck or porch, stay connected with great internet, and embrace a sustainable lifestyle with wood heat and space for animals. A quintessential country sanctuary. Located just 20 minutes to Durham and 30 minutes to Owen Sound, this Chatsworth township property is your chance to live close to nature, whether you're dreaming of hobby farming, raising animals, gardening, or simply enjoying the quiet beauty of Grey County. Schedule a showing today! (id:54532)
137 Pioneer Lane
Blue Mountains, Ontario
Beautifully renovated, spacious chalet at Blue Mountain w all main level living + lots of guest space above & below. Situated just 300 metres from the Blue Mountain Inn, this 3191 SF, 5 bedroom chalet is located in a mature treed neighborhood on a cul de sac. Custom built in 2000, this lovingly maintained, one owner home is ready for new owners to enjoy the excitement of all the area has to offer! The chalet has a warm, inviting living area w soaring vaulted ceilings & 2 story stone gas fireplace, framed by floor to ceiling windows that bring in views of the Mountain. A large bright mudroom & laundry area at rear entry is the perfect spot for removing your gear after a long day on the hills or trails. Tucked privately behind is the main floor primary bedroom featuring a large walk in closet & full ensuite bathroom. A dedicated office/den space off the welcoming front foyer + 2 piece bath complete the main floor space. The top floor of the home offers 4 bedrooms, 2 full bathrooms & spacious loft seating area. The basement is partially finished featuring a large recreation room & opportunity to complete add'l bedrooms etc., w plenty of space remaining for storage, plus there is already a roughed in bathroom. Thruout the main & second level of the home the 2025 reno's include: all bathrooms, kitchen, new door hardware, new flooring in primary bedroom, exterior freshly painted an upscale soft grey, the full list is available, ask LB. Outside the rear yard w/ its spacious raised new deck provides a private area for outdoor lounging & entertaining. An oversized single, detached garage offers room for parking & extra gear. AirBnB type rentals are not legal here nor can an STA License be obtained for it. The townhomes directly behind the property are all single family dwellings, no STAs. Come and view this offering today! Please note: principle rooms have been virtually staged in the photos. Floorplans available. Buyer reps must accompany their clients to receive full pay. (id:54532)

