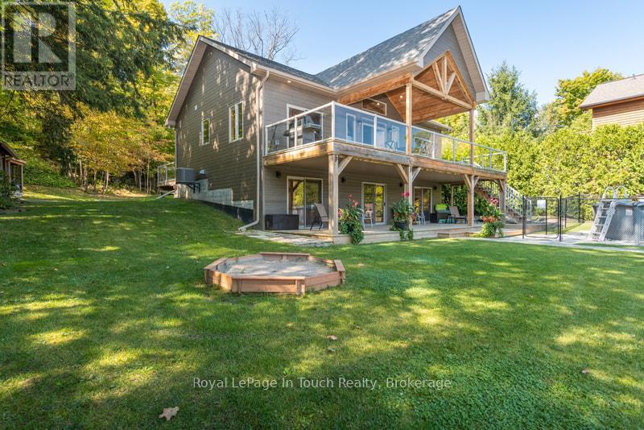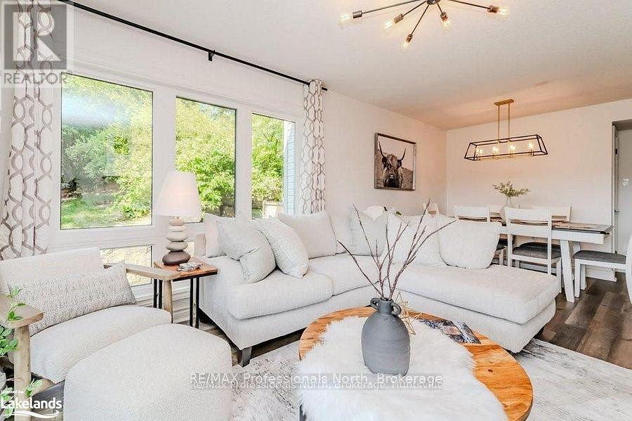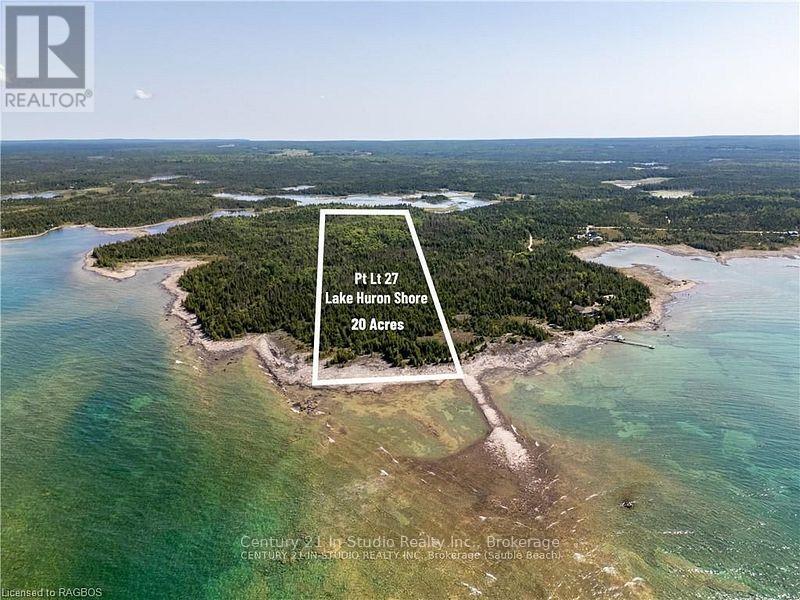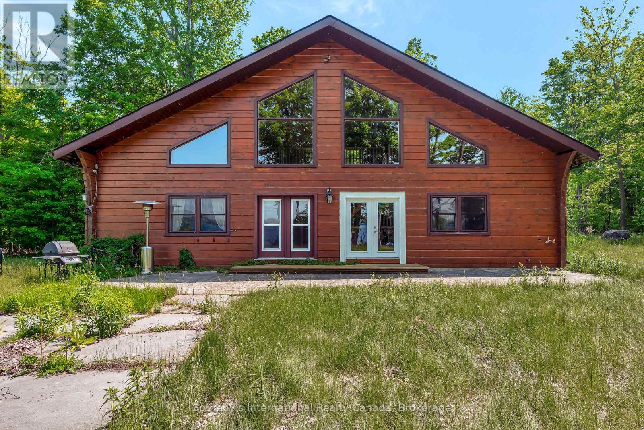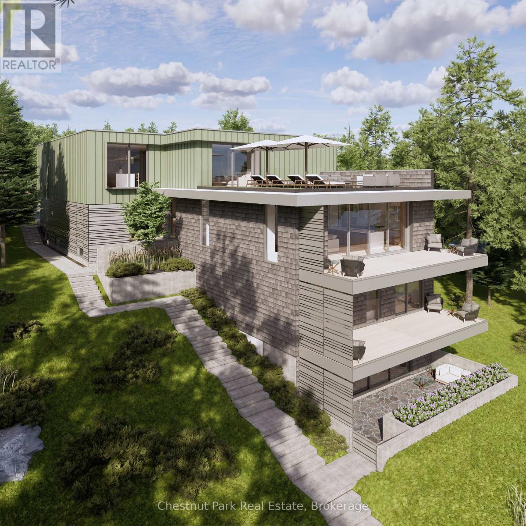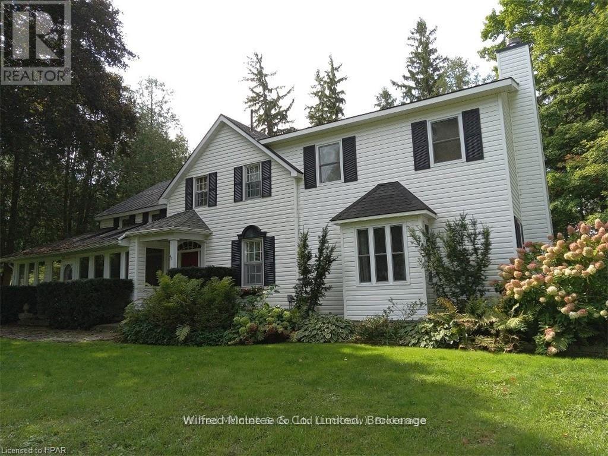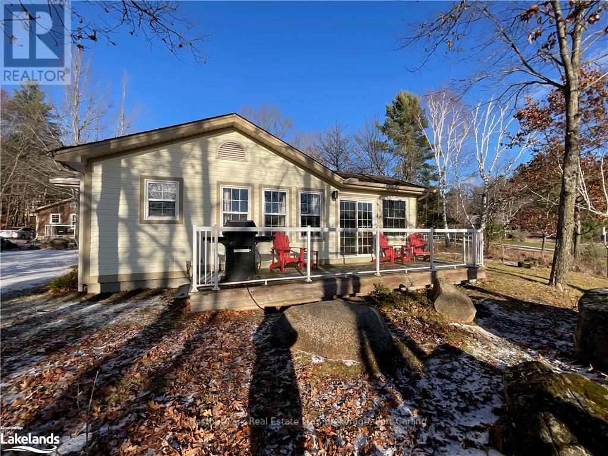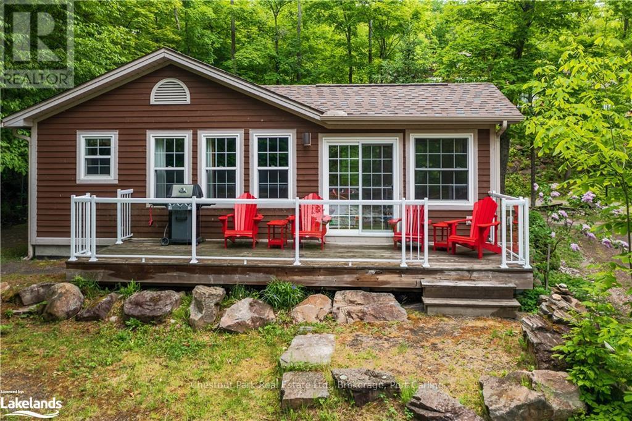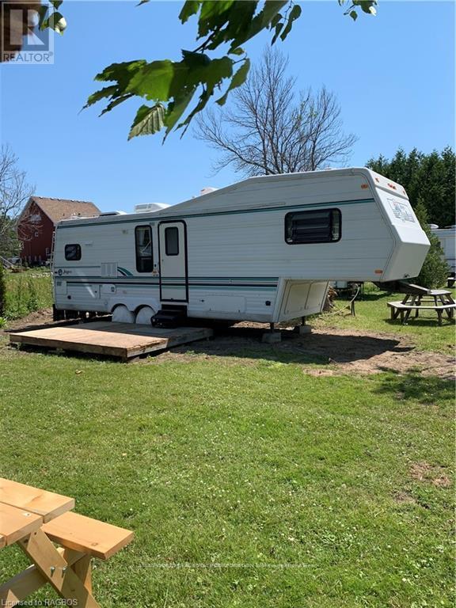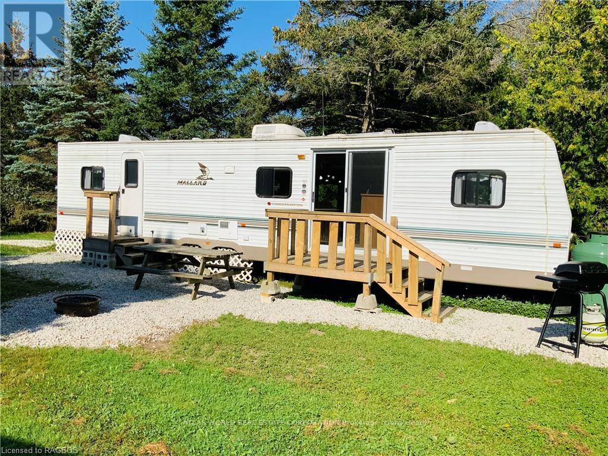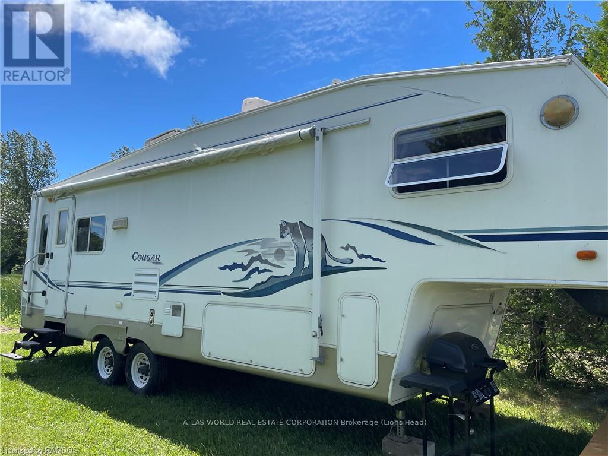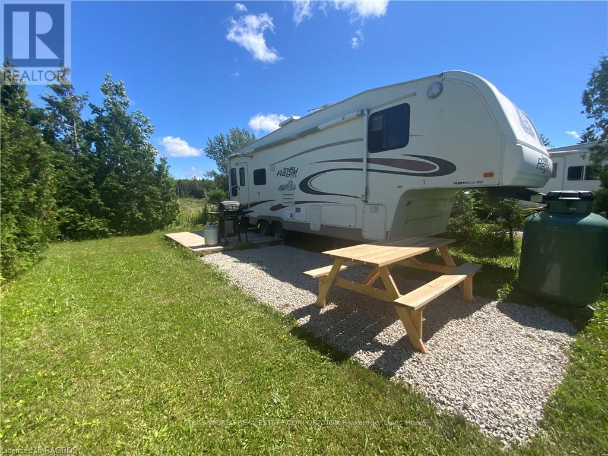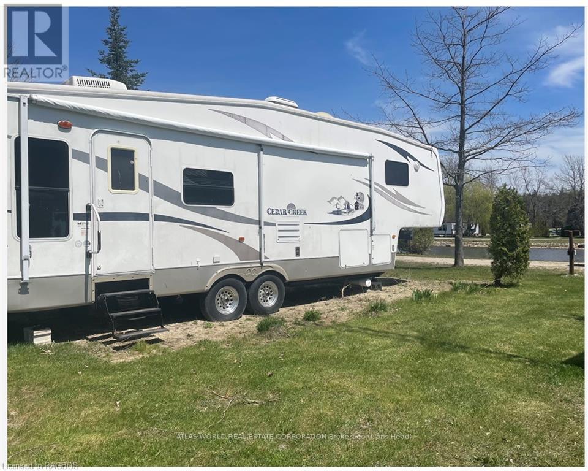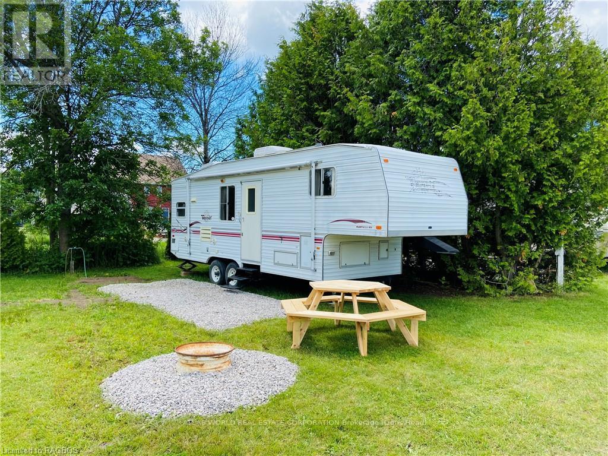149 John Buchler Road
Georgian Bay, Ontario
Welcome to this 5 Year old, 3 Bedroom, 3 Bathroom Four-season Cottage! This Turn Key Cottage features a spacious open concept Living, Dining, Kitchen and Great Room area all of which opens up to a large open as well as covered Deck area that all overlook the Lake. Both the Upper and Lower Decks add Great living Space, Perfect for Entertaining. Here you will find that Every Bedroom has a view of the Lake as well as its own walkout to extended covered Deck Areas. Step outside to your large, level private backyard Oasis. These Landscaped Grounds feature a refreshing above-ground Pool, Manicured Fire-Pit Area, a Waterside Gazebo, as well as a Large Covered Deck area for all-weather Enjoyment, perfect for Unforgettable Gatherings. The Walk-Out Lower Family Room also opens up directly to a covered pool side Deck area. Waterside, your beach area has sandy potential. Jump on your boat and Experience many kms of Boating, Fishing, Swimming and General Enjoyment. The Properties Paved Driveway has Upper and Lower overflow parking areas. This immaculate Turn Key, worry-free Cottage/Home is nestled in a peaceful bay off Gloucester Pool. Gloucester Pool (Cottage on Bay known as Six Mile Channel) offers direct access to the Trent Severn Waterway where boating is essentially Unlimited. There is One Easy to navigate Lock (45) Through to Georgian Bay. Gloucester Pool has many hours of Boating Adventure with a multitude of Waterside Restaurants, Rivers, Waterfalls and areas to explore. OFSC Snowmobile Trails are Close By. Plus, you're only 15 Minutes away from Golf, 25 minutes from the nearest Ski Resort and Amenities found in Town are also close by. Port Severn is 10 Minutes, Coldwater 15 minutes, Midland 30 minutes, Barrie 45 minutes & Toronto is just over 2 hours away. Come and Create lasting family memories in this turn-key cottage. (id:54532)
259 Big Tub Road
Northern Bruce Peninsula, Ontario
Nestled on a private triple-wide waterfront property, this custom-built Viceroy home offers an unparalleled living experience with breathtaking panoramic views where Lake Huron meets Georgian Bay. The sparkling turquoise waters stretch out before you, with stunning vistas of nearby islands and the iconic Big Tub Lighthouse just around the corner. A winding driveway leads you to your own serene sanctuary, surrounded by natural beauty and seclusion. Step outside to a spacious, wraparound deck, perfect for relaxing or entertaining while soaking in the stunning landscape. Inside, the grand foyer welcomes you into the heart of the home--a spectacular great room featuring soaring 24' vaulted ceilings and a wall of windows that flood the space with natural light and offer endless ocean-like views. A striking floor-to-ceiling stone fireplace creates a cozy focal point, ideal for gathering with loved ones. The large, well-appointed kitchen boasts abundant counter space and a central island, making it a dream for both cooking and socializing. The adjacent dining area, with patio doors leading to the waterside deck, provides the perfect setting for entertaining family and friends. The main floor also features a grand master suite with a spacious ensuite bathroom, offering a tranquil retreat with private waterfront views. Upstairs, an open staircase leads to two additional bedrooms, a four-piece bathroom, and a loft or den area, where you can unwind while overlooking the expansive great room below and the mesmerizing waterfront vistas. A 24 x 28' detached garage offers ample space for vehicles and storage, with a finished loft above ideal for guest overflow or a private retreat. The property is beautifully landscaped, blending harmoniously with its stunning natural surroundings, making this home the ultimate lakeside getaway. (id:54532)
6198 Go Home Lake Shr
Georgian Bay, Ontario
*** Boat Access Only *** This exceptional 2.53-acre property, located on a private point of land on Go Home Lake, offers panoramic views to the east, south, and west with 724 feet of shoreline. The fully renovated 3-bedroom Pan-Abode home is designed for year-round living and features a WETT-certified wood stove, upgraded windows and doors, and a new heat pump and air conditioning unit. A laundry facility has been added for convenience, along with an enclosed mud porch that leads to a BBQ and smoker deck. The updated washroom, set for completion in spring 2025, adds modern comfort. The expansive deck overlooks the trees and water, creating a serene space for relaxation. The property also boasts a sandy beach, complete with a Beach Bar and beach shed for storage. Enjoy evenings around the beach fire pit, enhanced by Armour Stone landscaping, or unwind in the 8-person cedar sauna. For reliable power, the 22KW propane Generac generator with auto transfer ensures peace of mind. Recent upgrades include a new dock and a rebuilt workshop, both completed in spring 2025. With easy access to Georgian Bay via the Voyageurs Club and just a 7-minute boat ride from the marina, this property provides the perfect balance of privacy, comfort, and natural beauty. Go Home Lake offers over 50% Crown land shoreline, with countless trails and outdoor activities to explore. The adjacent property is also for sale, offering the potential for a family compound, complete with a spacious 3 bedroom, 3 bathroom log home (MLS #X11997937). (id:54532)
105 - 33 Deerhurst Greens Drive
Huntsville, Ontario
Welcome to this spectacular 3 bedroom, 3 bathroom condominium at the world-famous Deerhurst Resort. Each bedroom has its own ensuite and two of those have over-sized jet-tubs. The large and comfortable Primary Bedroom is flooded with light from its southern-exposed windows overlooking the Lakeside Green Space. This Green Space is a wonderfully expansive area for outdoor activities such as walking & fitness trails, disc / foot golf, starlight trail in summer and cross-country ski, kicksled and fat bike trails in winter. Back inside your comfortable condo, sit by the gas fireplace in the chilly days or go through the over-sized patio doors onto the large deck. Completing the interior is a kitchen with full-sized appliances adjoining a modern dining area. This is an ideal space to entertain as each of the bedrooms is self-contained and private. Even the living area with Primary Bedroom can be locked-out as a private one-bedroom suite. Why not take advantage of using this spectacular condominium to treat your family and friends or as a corporate retreat. Maybe you run a business and would like to use it as an incentive for your best team members or treat your special customers. The possibilities are endless. And then there are the many year-round benefits of owning your own piece of Deerhurst Resort: three outdoor pools, hot tubs, one indoor pool, various levels of restaurants catering to all palettes and budgets. From deliciously fast food to romantic evening meals - even food trucks at the beach area! There are areas for the young and young at heart to enjoy the water with beautiful sand beaches and deep-water for water skiing, and more. Do you have your own boat? No problem - docking space is available for various lengths of time (at additional cost). Also, axe-throwing and escape cabin experiences right along the History Trail - which tells the story of this unique resort which dates from 1896 and goes up to its most recent world event of hosting the G8 in 2010. (id:54532)
P Lt 27 Lake Huron
Northern Bruce Peninsula, Ontario
WATERFRONT, 22 ACRES, 330 Feet of waterfront on Lake Huron. Crystal clear water and rocky shoreline with gradual depth into water. Property is accessible via water access only. Invest in your future on the Bruce Peninsula. If you are interested in owning a piece of the Bruce, call your realtor today! (id:54532)
0 Nappan Island
Trent Hills, Ontario
A once-in-a-lifetime private island retreat, Nappan Island offers 311 acres of untouched wilderness, 3,800 feet of stunning shoreline, and breathtaking views of Seymour Lake on the Trent-Severn Waterway. This ultra-exclusive estate is perfect for those seeking privacy, luxury, and limitless recreational potential - whether as a secluded family compound, private hunt camp, or world-class outdoor escape. With expansive waterfront, panoramic lake views, and forested trails, this island is an unparalleled setting for adventure and relaxation. A 4-bedroom waterfront cabin sits right at the waters edge, blending rustic charm with modern comfort, making it an ideal base for boating, fishing, hunting, hiking, and year-round enjoyment. Offering endless potential, Nappan Island presents a rare opportunity to expand into a luxury multi-residence compound while preserving the tranquility and exclusivity of a true island sanctuary. Access is effortless with a newly installed municipal bridge, ensuring year-round convenience while maintaining the ultimate sense of seclusion. With its pristine shoreline, sweeping lake views, and rare development potential, Nappan Island is an irreplaceable offering in Ontario's luxury waterfront market. (id:54532)
87 Joseph Street
Muskoka Lakes, Ontario
Nestled along the tranquil shores of the Indian River, where Lake Muskoka's natural beauty meets refined design, this exclusive three-unit development sets a new standard for luxury living in the heart of cottage country.Each expansive residence-spanning over 2,000 square feet-features three spacious bedrooms, two and a half bathrooms, and an open-concept layout that seamlessly blends comfort and sophistication. Thoughtfully designed for entertaining, the main living spaces flow effortlessly to private outdoor areas, capturing gentle breezes and picturesque water views.Residents will appreciate the convenience of a stylish internal lounge with dedicated workspaces, secure tandem parking within the carport, and direct access to the vibrant shops and restaurants of downtown Port Carling. A state-of-the-art membership fitness facility provides the perfect balance of recreation and wellness, while the property's sunny waterfront, with docking, invites days spent boating, relaxing, and enjoying the Muskoka lifestyle at its finest. Zoning TBD by Municipality; residential, commercial, condo). Unit specific pricing TDB. (id:54532)
83 Duncan Street S
Morris Turnberry, Ontario
This stately home, backing onto the Maitland River in Bluevale features 5 bedrooms and 3 baths. The original century home has had several additions bringing the total living space to over 3,500 sq. ft. The over one acre lot fronts on both Duncan Street and Johnston Lane and includes a two car insulated garage, original frame homestead from the 1800's, coach house and a green house. A private enclosed patio overlooks the river while an enclosed flagstone courtyard provides a further entertaining area. The main level has a kitchen/prep area with built in desk, dining area, laundry room, mud room, dining room, living room, family room, office and 3 piece bath. Upper level has 5 bedrooms and 2 bathrooms, Gas forced air heating supplemented by a gas stove in dining area, gas fireplace in the living room and a wood burning fireplace in the family room. Master bedroom has an ensuite and a walk in closet and covered balcony. There are 2 sets of stairs leading to the second level. This well-maintained home is ready for a growing family looking for room to roam both inside and out. Furnishings and appliances to be discussed to be discussed with buyer. Property is serviced by a drilled well located on the property which supplies deeded water to three neighbors. (id:54532)
108-8 - 1052 Rat Bay Road
Lake Of Bays, Ontario
Blue Water Acres FRACTIONAL ownership means that you share the cottage with 9 other owners you will own a 1/10th share of the cottage (your "Interval" week) and a smaller share in the entire resort. It's NOT A TIMESHARE. This cottage is known as 108 Algonquin and it's one of three cottages OFFERING THE BEST BEACH/LAKE VIEW at Blue Water Acres; it has private and guest parking, hi-speed internet, good cell service, 2 spacious bedrooms, 2 bathrooms, washer & dryer, cozy propane fireplace in living area, large dining area with full equipped kitchen and large screened in Muskoka Room. You will have exclusive use of your cottage for 5 weeks of the year. Check-in day for 108 Algonquin is Saturday and the Core Week (Week 8) in 2025 starts on August 9. The four other floating weeks rotate each year so it's fair to all the owners. Remaining weeks for 2025: February 1, May 10, September 27, November 22/2025 . Included for your enjoyment; beach chairs, kayaks, paddle boats, a 300' sand beach, tennis and badminton courts, playground, indoor swimming pool with change room & sauna, gathering room with grand piano, games room with pool tables, fitness room, tubing hill, skating, walking & snowshoe trails and more. You can even moor your own boat at Blue Water Acres for your weeks during boating season. All the cottages are pet-free & smoke-free. This is an affordable way to enjoy cottage life without the cost or work of full cottage ownership. Annual Maintenance fees INCLUDE EVERYTHING and are paid November for the following year. The ANNUAL maintenance fee for each owner in 108 Algonquin cottage in 2025 is $5,026+HST. There is NO HST on the purchase price. It's a unique way to own a share of Muskoka on Muskokas second largest lake. Your weeks can also be traded for weeks at other luxury resorts around the world through Interval International. Or you can rent your weeks out either through Blue Water Acres or on your own. (id:54532)
118-3 - 1052 Rat Bay Road
Lake Of Bays, Ontario
Blue Water Acres fractional ownership resort has almost 50 acres of Muskoka paradise and 300 feet of south-facing frontage on Lake of Bays. This is not a time share although some think it is similar. You do actually own 1/10 of the cottage. 118 Algonquin Cottage is a 2 bedroom cottage, has a great view of the lake and is very private. Ownership includes a share in the entire complex. This gives you the right to use the cottage Interval that you buy for one core summer week plus 4 more floating weeks each year in the other seasons for a total of 5 weeks per year. Facilities include an indoor swimming pool, whirlpool, sauna, games room, fitness room, activity centre, gorgeous sandy beach with shallow water ideal for kids, great swimming, kayaks, canoes, paddleboats, skating rink, tennis court, playground, and walking trails. You can moor your boat for your weeks during boating season. Check-in for 118 Algonquin Cottage is on Fridays at 4 p.m. ANNUAL maintenance fee PER OWNER in 2025 for 118 Algonquin cottage is $5026 + HST. Core (fixed) Week 3 for this cottage starts on July 4, 2025. Weeks for 2025 will start on March 7, June 13, July 4 (Core Week), October 31 and December 26. Note that this unit will have March Break 2025 as one of their floating weeks. There is laundry in the Algonquin cottages. No HST on resales. All cottages are PET-FREE and Smoke-free. Ask for details about fractional ownerships and what the annual maintenance fee covers (it covers everything). You can deposit weeks you don't use in Interval International or rent them out to help cover the maintenance fees. Blue Water Acres will rent your weeks out for you and you keep 50% of the rental income or rent them out yourself and you keep 100% of the income. (id:54532)
116-2 - 1052 Rat Bay Road
Lake Of Bays, Ontario
Blue Water Acres fractional ownership resort has almost 50 acres of Muskoka paradise and 300 feet of south-facing frontage on Lake of Bays. This is not a time share although some think it is similar. You do actually own 1/10 of the cottage. 116 Algonquin Cottage is a 2 bedroom cottage and is located next to a beautiful woodlot on the west side with lots of privacy. There are no cottages in front of 116 Algonquin which means it has a lovely view and provides easy access to the beach and lake. The Muskoka Room in 116 Algonquin is fully insulated for year round comfort. Ownership includes a share in the entire complex. This gives you the right to use the cottage Interval that you buy for one core summer week plus 4 more floating weeks each year in the other seasons for a total of 5 weeks per year. Facilities include an indoor swimming pool, whirlpool, sauna, games room, fitness room, activity centre, gorgeous sandy beach with shallow water ideal for kids, great swimming, kayaks, canoes, paddleboats, skating rink, tennis court, playground, and walking trails. You can moor your boat for your weeks during boating season. Check-in is on Sundays at 4 p.m. ANNUAL maintenance fee PER OWNER in 2025 for 116 Algonquin cottage is $5026 + HST. Core week 2 for this cottage starts on Sunday June 29, 2025 and the other weeks in 2025 start on March 2, June 8, October 26 and December 21/25 . There is laundry in the Algonquin cottage. No HST on resales. All cottages are PET-FREE and Smoke-free. Ask for details about fractional ownerships and what the annual maintenance fee covers. Deposit weeks you don't use in Interval International or rent them out to help cover the maintenance fees. (id:54532)
25 - 9 Tamarac Road
Northern Bruce Peninsula, Ontario
Welcome to the Tamarac RV. Site and boat launch on a weekly or daily basis. Great views and close to the docks on Stokes Bay. This spacious living room and indoor eat-in cooking area and sitting area can convert to accommodate additional guests... Four Piece bath and queen sized separate bedroom.. Your site includes a BBQ with Propane provided and a picnic table and firepit to enjoy outdoor dining and evening fires. Settle in to enjoy your stay or travel to Lions Head or Tobermory which are close by! Discover the gorgeous landscape that surrounds this space! (id:54532)
28 - 9 Tamarac Road
Northern Bruce Peninsula, Ontario
Enjoy Legends lookout RV. Site and boat launch on a weekly or daily basis. Great views and close to the docks on Stokes Bay. This spacious living room and indoor eat-in cooking area and sitting area can convert to accommodate additional guests... Four Piece bath and queen sized separate bedroom.. Your site includes a BBQ with Propane provided and a picnic table and firepit to enjoy outdoor dining and evening fires. Settle in to enjoy your stay or travel to Lions Head or Tobermory which are close by! (id:54532)
14 - 9 Tamarac Road
Northern Bruce Peninsula, Ontario
Enjoy this weekly trailer, site and boat launch rentals in Stokes Bay. This spacious RV has a queen size bed in a separate bedroom. 4 Piece bathroom, eat in kitchen and dining area. Ideal for 4 people. BBQ and propane tank, picnic table and fire pit on your site. Settle in for your stay or travel nearby Lions Head or Tobermory a short drive away. (id:54532)
13 - 9 Tamarac Road
Northern Bruce Peninsula, Ontario
Enjoy weekly trailer, site and boat launch rental in Stokes Bay. This spacious Springfield RV has a queen size bed in a separate bedroom. 3 piece bathroom, eat in kitchen and dining area area are perfect for an extra guest. Ideal sleeping arrangements 3 adults or 2 adults and 2 children. BBQ and propane tank, picnic table and firepit on your site. Settle in for your stay or travel to nearby Lions Head or Tobermory a short drive away. (id:54532)
10 - 9 Tamarac Road
Northern Bruce Peninsula, Ontario
Enjoy our weekly trailer, site and boat launch rental of this Spacious Mallard trailer on premiere lot. Rent for 6 people. Two large bedrooms contain Queen beds and ample closet and drawer space. The large eat in complete kitchen / living room area accommodates two more guests. Enjoy a stay in Stokes Bay or venture to nearby Lions Head and Tobermory to take in the sites and amenities and access to the Bruce Trail. (id:54532)
27 - 9 Tamarac Road
Northern Bruce Peninsula, Ontario
Enjoy Heron View lookout RV. Site and boat launch on a weekly or daily basis. Great views and close to the docks on Stokes Bay. This spacious living room and indoor eat-in cooking area and sitting area can convert to accommodate additional guests... Four Piece bath and queen sized separate bedroom.. Your site includes a BBQ with Propane provided and a picnic table and firepit to enjoy outdoor dining and evening fires. Settle in to enjoy your stay or travel to Lions Head or Tobermory which are close by! (id:54532)
26 - 9 Tamarac Road
Northern Bruce Peninsula, Ontario
Enjoy Reel Paradise RV. Site and boat launch on a weekly or daily basis. Great views and close to the docks on Stokes Bay. This spacious living room and indoor eat-in cooking area and sitting area can convert to accommodate additional guests... Four Piece bath and queen sized separate bedroom.. and a pull out couch. Your site includes a BBQ with Propane provided and a picnic table and firepit to enjoy outdoor dining and evening fires. Settle in to enjoy your stay or travel to Lions Head or Tobermory which are close by! (id:54532)
1 - 9 Tamarac Road
Northern Bruce Peninsula, Ontario
Cedars Creek is backed onto the Canal and also has a lovely view of Lake Huron. Includes an outdoor picnic table, bbq with propane and a fire pit. Ideal for a family with small children or 3. Enjoy the spacious kitchen and living area, separate bedroom with ample storage. 3 piece bathroom can be made separate from bedroom. (id:54532)
7 - 9 Tamarac Road
Northern Bruce Peninsula, Ontario
Enjoy our weekly trailer, site and boat launch rental of this Spacious retro modular home suitable for 8 guests for rent. The Main bedroom has a queen bed, second bedroom has 2 single bunks and the third bedroom a double bed . The large, roomy living room has a double pull out sofa bed. Enjoy a large fully equipped kitchen and dining area. Enjoy a stay in Stokes Bay or venture to nearby Lions Head and Tobermory to take in the sites and amenities and access to the Bruce Trail. (id:54532)
6 - 9 Tamarac Road
Northern Bruce Peninsula, Ontario
This cozy Prowler trailer, site and docking is available for weekly rentals. Great for a couples get away, Docks Edge boasts a raised queen size bedroom with privacy curtain. Fully equipped kitchen enables indoor cooking and eating. Outdoor dining also available with on site BBQ, firepit and picnic table. 3 piece bathroom. Steps away from docks. Settle in to your stay in Stokes Bay or visit near by Lions Head and Tobermory for sites and amenities just a short drive away. (id:54532)
21 - 9 Tamarac Road
Northern Bruce Peninsula, Ontario
Our lovely bright Golden Falcon for rent including site, space and private docking. This spacious trailer boasts a queen size bed in a separate raised bedroom, 1 additional guest can be accommodated on the couch. The eat in kitchen is fully equipped for indoor dining plus outside dining with a bbq and tank, picnic table and fire pit. 3 piece bathroom. Settle in for your stay in Stokes Bay or visit nearby Lions Head and Tobermory for the sites and the amenities and Bruce Trail access. (id:54532)
2 - 9 Tamarac Road
Northern Bruce Peninsula, Ontario
Rent the Sweet Water RV, site and boat launch on a weekly or daily basis. Great views and close to the docks on Stokes Bay. This spacious living room and indoor eating and cooking area plus sitting area convert to accommodate additional guests. Private 3 piece bathroom with shower and queen size separate bedroom. Your site includes a bbq with propane provided. A fire pit and picnic table are on site for outdoor dining and evening fires. Settle in and enjoy your stay or travel to near by Lions Head or Tobermory just a short drive away to enjoy the amenities of the Bruce Trail. (id:54532)
16 - 9 Tamarac Road
Northern Bruce Peninsula, Ontario
Trailer, Site and private dock facilities available for rental. This spacious Terry Taurus trailer offers fully equipped eat in kitchen / living room and dining space. Living room sofa pulls down to small double bed. A separate private bedroom boasts a queen size bed with ample storage. 3 piece bathroom including shower. Enjoy your stay in Stokes Bay or you are only minutes away from Lions Head and Bruce Trails or Tobermory and the Federal park. (id:54532)

