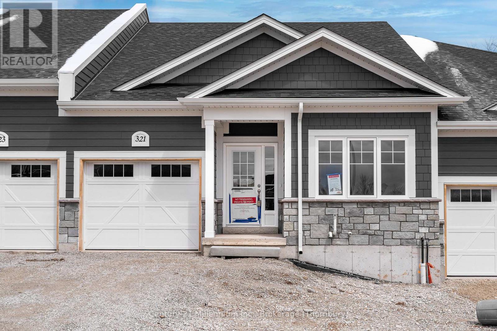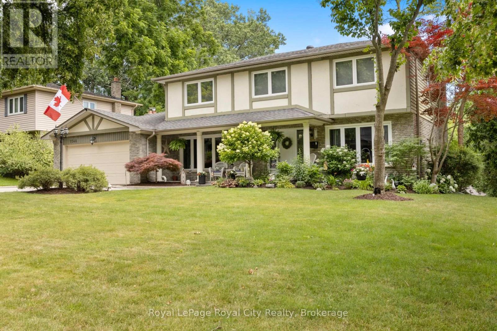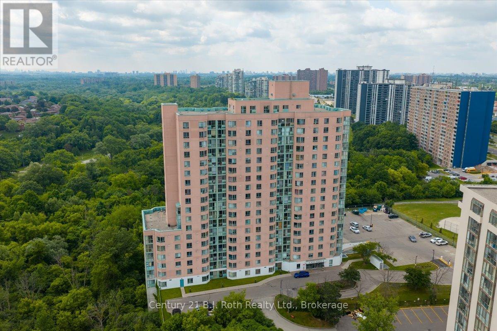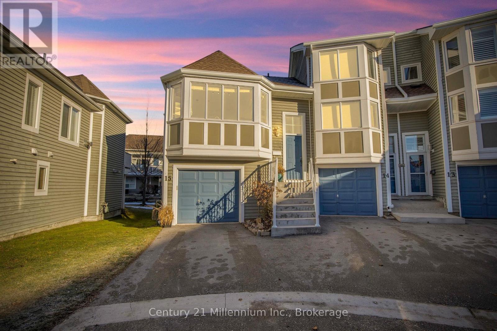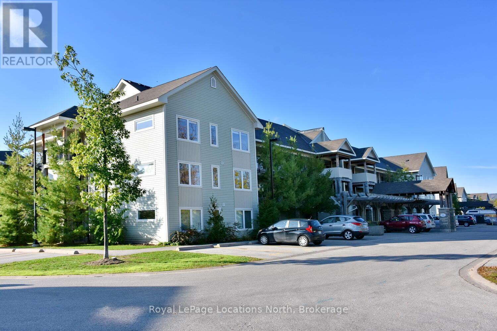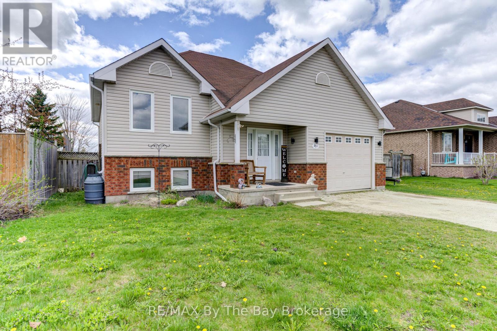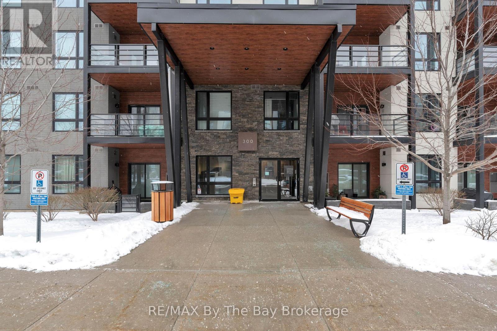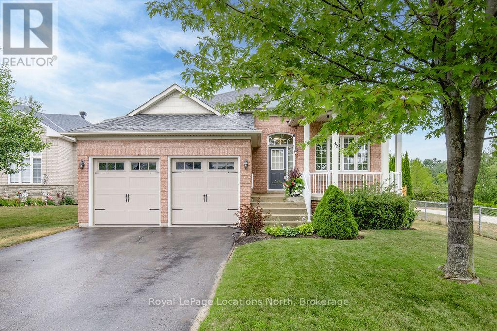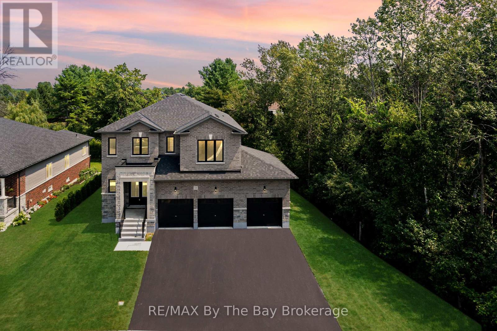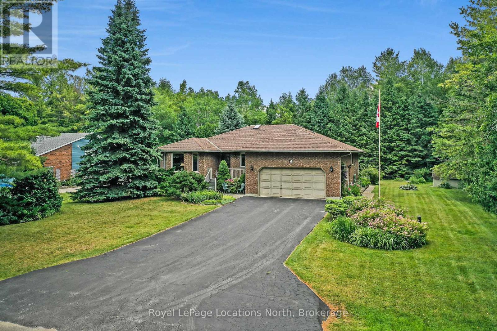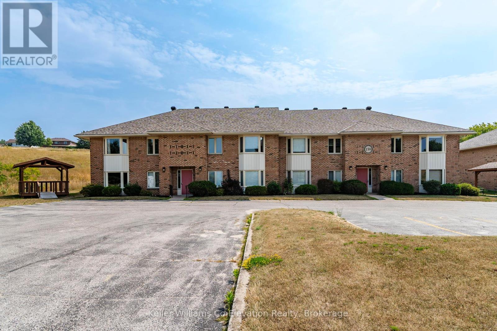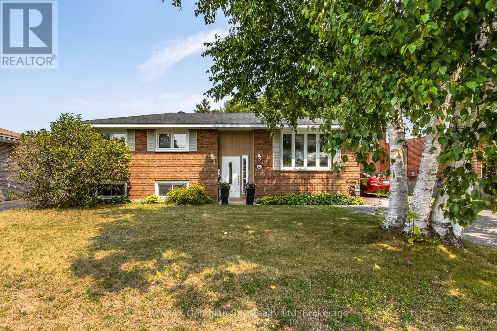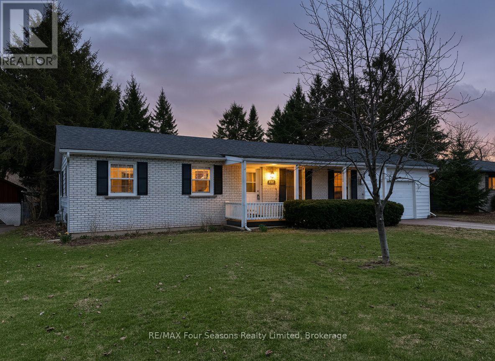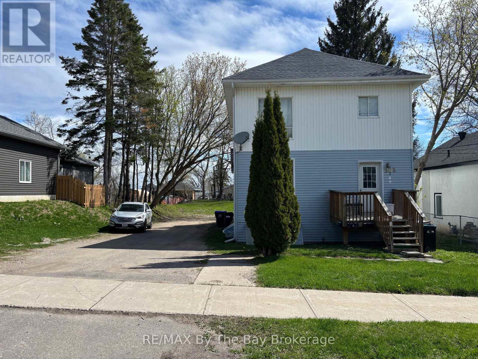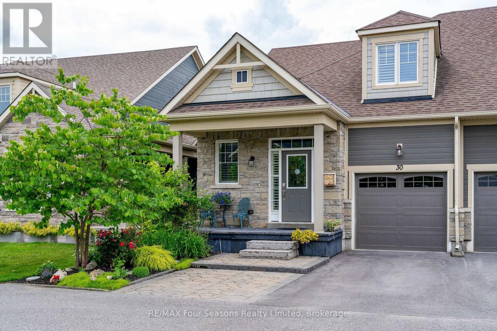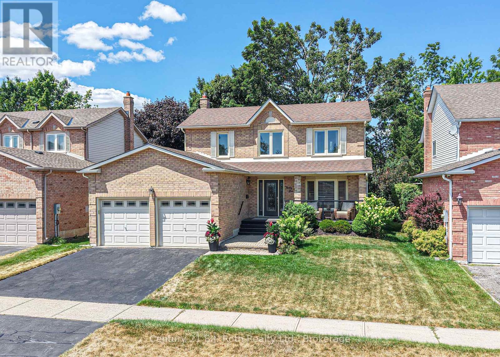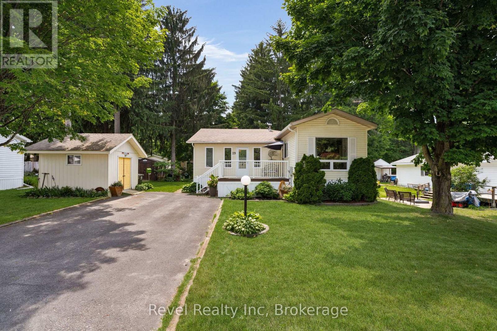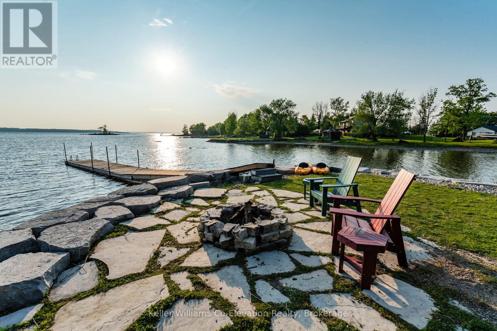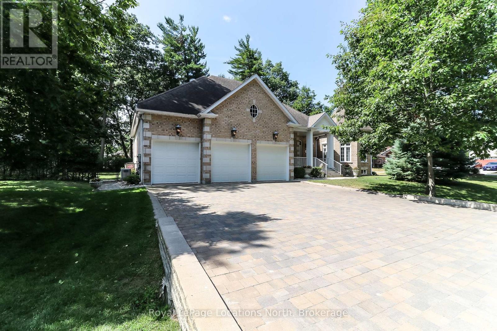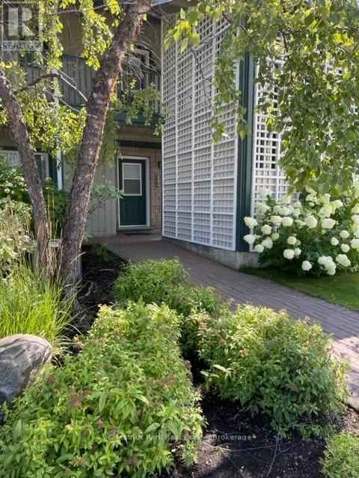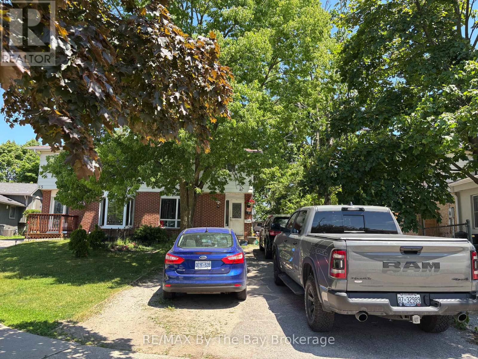321 Telford Trail
Georgian Bluffs, Ontario
Newly built, move-in ready- can close immediately. New Freehold (common element) townhome, with a 2024 occupancy. Come live in Cobble Beach, Georgian Bay's Extraordinary Golf Resort Community. This Grove (interior unit) bungalow is 1,213 sq ft 2 bed 2 bath backing on to green space. Open concept Kitchen, dining, great room offers engineered hardwood, granite counters and an appliance package. Primary bedroom is spacious and complete with ensuite. Lower level is unfinished and can be finished by the builder to add an additional approx 1,000 sq ft of space. Single car garage, asphalt driveway and sodding comes with your purchase. One primary initiation to the golf course is included in the purchase of the home. All of this and you are steps to the golf course, beach, trails, pool, gym, US Open style tennis courts, and all the other amazing amenities. Cobble Beach is all about LIFESTYLE come see for yourself, you'll be amazed. (id:54532)
327 Telford Trail
Georgian Bluffs, Ontario
Newly built, move-in ready- can close immediately. New FREEHOLD (Common Element) Townhome. Come live in Cobble Beach, Georgian Bay's Extraordinary Golf Resort Community. This Grove (end unit) bungalow is 1,215 sq ft 2 bed 2 bath and backs on to green space. Open concept Kitchen, dining, great room offers engineered hardwood, granite counters and an appliance package. Primary bedroom is spacious and complete with ensuite. Lower level is unfinished and can be finished by the builder to add an additional approx 1,000 sq ft of space. 2 car garage, asphalt driveway and sodding comes with your purchase. One primary initiation to the golf course is included in the purchase of the home. All of this and you are steps to the golf course, beach, trails, pool, gym, US Open style tennis courts, and all the other amazing amenities. Cobble Beach is all about LIFESTYLE, you'll be amazed. (id:54532)
28 Alston Court
Brampton, Ontario
Welcome to this beautifully and thoughtfully renovated 3-bedroom, 2-bathroom sidesplit, nestled on a spacious pie-shaped lot on quiet, family-friendly Alston Court - a private crescent ideal for those seeking a peaceful neighbourhood setting with limited traffic. From top to bottom, no detail has been overlooked in this move-in-ready home. Step inside to soaring ceilings and an open-concept layout that creates a bright, airy living space perfect for entertaining. The modern kitchen features granite countertops, stainless steel appliances, a gas stove with range hood, under-cabinet lighting, and an abundance of functional cabinetry. An oversized breakfast bar offers plenty of seating and serves as the perfect gathering spot for family and guests. The exterior is just as impressive - enjoy meticulously landscaped perennial gardens in the front and back, along with an 18' above-ground pool and a large deck, creating a true outdoor oasis. A 10x12 aluminum hardtop gazebo with netting and privacy curtains offers the ideal setting for relaxing or hosting guests, and the fully fenced backyard provides privacy and a safe space for kids or pets to play. The oversized detached 2-car garage features a freshly painted exterior and brand-new garage door (2024), while the newly regraded and repaved driveway (2025) provides parking for up to 8 vehicles. Inside, hardwood flooring flows through the main and second levels, and the fully finished basement features 9-ft ceilings, a second living area, large windows providing ample daylight, a newly renovated bathroom, and new ceramic flooring and laminate throughout. This home combines modern upgrades, thoughtful design, and incredible outdoor living, truly a rare find! (id:54532)
1548 Troika Court
Mississauga, Ontario
Nestled on a quiet, family-friendly cul-de-sac in the heart of Lorne Park, this beautifully maintained 4-bedroom, 4-bathroom home offers the perfect blend of comfort, privacy, and convenience. With no rear neighbours, and a walkout basement, and over 3500 sqft of living space, this property is a rare opportunity in one of Mississauga's most desirable neighbourhoods. The main floor offers a spacious living and family room, as well as a formal dining room, 2-piece bath, kitchen and a breakfast area that opens up to a large deck with views of the backyard, mature trees and creek. Upstairs, the primary bedroom includes a walk-in closet and a private 4-piece ensuite, while three additional bedrooms, and a second 4-piece bathroom provide plenty of space for family or guests.The fully finished walkout basement is a true bonus, with a fourth bathroom and space perfect for a home office, gym, or potential in-law suite. Located close to top-rated schools and parks, 1548 Troika Court is the one you've been waiting for. Book your private showing today! (id:54532)
614 - 41 Markbrook Lane
Toronto, Ontario
Turnkey Living at Its Finest! Step into this beautifully renovated condo offering two bathrooms and a host of high-end upgrades throughout. Enjoy brand-new flooring, baseboards, and fresh paint, creating a clean and modern atmosphere. The updated kitchen and bathrooms showcase stylish soft-close cabinets, new tiling, sinks, faucets, and upgraded plumbing. A brand-new stove, microwave, hood range, and refrigerator complete the space with function and flair.The spacious living area, featuring a custom three-piece wall unit, opens to stunning city views framed by lush treetops the perfect setting for peaceful relaxation. Additional features include mirrored closet doors, a generous storage locker, and underground parking for your convenience.Residents enjoy direct access to the Humber River Recreational Trail and a wide array of amenities: indoor pool, fully equipped gym, two squash courts, sauna, pool table room, party room, BBQ area, dog park, childrens play area, visitor parking, and 12-hour overnight security with 24-hour camera surveillance. (id:54532)
311 - 1491 Maple Avenue
Milton, Ontario
Welcome to this 1,240 sq.ft. beautifully updated 3-bedroom, 2-bathroom condo offering the perfect blend of style, comfort, & convenience for low maintenance living. Step inside to discover a bright & spacious open concept living & dining area with new flooring throughout. The heart of this home is a newly renovated eat-in kitchen featuring granite countertops, stylish backsplash, sleek stainless steel appliances & ample cabinetry - ideal for home cooks & families alike! Enjoy your morning coffee or unwind at the end of the day on the oversized private balcony. Retreat to 3 generous bedrooms, including a primary suite with its own full bathroom, while a second full bathroom provides convenience for guests & family. In-suite laundry, forced air gas heat, A/C & wired for Bell Fibe plus 1 owned underground parking spot & storage locker for added convenience. Located in the vibrant, sought-after Dempsey neighborhood, this condo is just minutes from highway 401, the GO station, top-rated shopping, dining, schools & parks - offering everything you need right at your doorstep. Access to club house w/ party room, underground car wash & gym on-site. Don't miss this opportunity to own a stylish, move-in-ready home in an unbeatable location! (id:54532)
15 Cranberry Quay
Collingwood, Ontario
15 Cranberry Quay, a highly sought after Collingwood condominium development, offering an exceptional living experience. This thoughtfully designed 3-bedroom, 2-bathroom residence hosts a sun filled space with south exposure in the kitchen, and an expansive open-concept living area. Off the main living area you will find the Primary bedroom provides beautiful views of Georgian Bay. Outside, an expansive deck awaits, to further enjoy the views of the Bay, the Harbourfront, and Silo. On the lower level, there is a full bath and two spacious bedrooms with a walkout to the Boardwalk along the shore. This well-established community offers numerous amenities, including a swimming pool, boardwalks, as well as many dining and shopping options within walking distance. (id:54532)
208 - 6 Brandy Lane Drive
Collingwood, Ontario
Stylish End Unit in Wyldewood! Your 4-Season Escape! Welcome to this beautifully upgraded 3-bed, 2-bath end unit in the sought-after Wyldewood community, an ideal full-time residence or weekend getaway offering the best of Collingwood's 4-season lifestyle. Situated in the desirable Brandy Lane complex, this stylish 2nd-floor condo combines modern comfort, thoughtful design, & unbeatable location just minutes from Georgian Bay, Blue Mountain, trails, golf, & vibrant shops & dining. This bright airy unit features a spacious open-concept layout perfect for entertaining or relaxing. The modern kitchen is outfitted with stainless steel appliances, granite countertops & a large island. It flows seamlessly into the dining & living areas, where a cozy gas fireplace anchors the space & large windows bathe the room in natural light. Enjoy outdoor living on 2 private covered balconies, one with tranquil views of the forest & trails & escarpment, & the other equipped with a gas BBQ, ideal for outdoor cooking & entertaining year-round. The generous primary suite offers a walk-in closet & a private 4-piece ensuite. Two additional bedrooms provide flexible space for guests, family, or a home office. Additional features include in-suite laundry, central air conditioning, & 2 dedicated parking spaces right outside the buildings front entrance. The building includes elevator access & this unit comes with a large exclusive storage locker just steps from the door, perfect for bikes, skis, & seasonal gear. Wyldewood residents enjoy access to a year-round heated outdoor pool, maintained walking trails, & proximity to some of Ontario's best recreational amenities. Whether you're hitting the slopes, cycling the Georgian Trail, or exploring downtown Collingwood, everything you need is close at hand. This turn-key condo offers a rare blend of style, convenience, & location in one of Collingwood's most desirable communities. Don't miss your chance to own a piece of this four-season paradise! (id:54532)
36a Meadowlark Boulevard
Wasaga Beach, Ontario
Charming 4-bedroom home in a prime Wasaga Beach location! Built in 2008, this well-maintained residence offers just under 1,000 sq. ft. of comfortable living space on the main floor. The open-concept design features a bright kitchen and cozy living room, perfect for entertaining. A spacious foyer provides convenient inside access to the attached garage. With two bedrooms on the main level and two additional bedrooms in the fully finished lower level, this home suits families or guests. The lower level also includes a large utility/laundry room with an efficient hot water on demand system. Step out from the kitchen onto a generous backyard deck overlooking a fully fenced yard, complete with a garden shed for extra storage. Located within walking distance to Superstore, Shoppers Drug Mart, Canadian Tire, Tim Hortons, and more. Just a short stroll to the beautiful Wasaga Beach shores, this location truly has it all! (id:54532)
309 - 300 Essa Road
Barrie, Ontario
Welcome Home to 300 Essa Rd. Unit # 309 In The Beautiful Gallery Condominiums. Perfect Location For Commuters, Close To Hwy 400 and Go Station. Enjoy 14 Acres Of Environmentally Protected Land and Trails Adjacent To Building. Step Foot In This Spacious Open Concept Corner Unit With Ample Natural Light Offered By Additional Windows. Spacious Kitchen With Large Island Perfect For Entertaining, Pantry, Stainless Steel Appliances, Granite Countertops, Soft Closing Drawers + Cupboards and Newly Upgraded Built-In Microwave. This Unit Offers 2 Bedrooms + Dining area/Den (Bedroom If Preferred) and 2 Full Bathrooms. Enjoy This Carpet Free Unit Making it Easy to Maintain. Large Laundry Room With Additional Storage Space. One Underground Parking Spot With Storage Locker. Recent Renovations: Freshly Painted (2024), Removed Popcorn Ceilings (2024), Built-In Microwave (2024). Enjoy The Beautiful Roof-Top Terrace. Close To Amenities Such as Restaurants, Downtown Barrie/Waterfront, Grocery Stores, Shopping and Schools (id:54532)
48 Meadowlark Boulevard
Wasaga Beach, Ontario
STUNNINGLY RENOVATED - Welcome to this stunning home with incredible features and views! From the backyard, you can enjoy breathtaking sunsets and fireworks, creating a peaceful place for relaxing or entertaining. The neighborhood is known for its amazing, friendly neighbors, and you're just a short walk away from dinner, a park and a pond. Privacy is prime, with a wall of cedar trees in the backyard and two decks to take in the views. The covered back porch off the kitchen is perfect for BBQs, complete with a gas BBQ hook-up. Enjoy your evenings soaking in the hot tub and unwinding. This home offers 3 bedrooms on the main floor (a rare feature for this model) plus an additional bedroom in the lower level currently being used as a gym. The home also features 3 bathrooms and main floor laundry. The 9-foot ceilings and pot lights throughout the main and lower levels add an open, airy feel. In 2021, the kitchen was fully renovated with quartz countertops, an oversized island, subway tile backsplash, new appliances, and a built-in coffee bar with a fridge. The engineered white oak hardwood floors, 6.5 inches wide and hand scraped, extend throughout the main level. The rod iron railing and wood stairs have been redone to match the flooring. The primary bedroom is oversized with a walkout balcony, a walk-in closet, and a newly updated ensuite featuring a floating tub, double sinks, a walk-in glass shower, and quartz counters. All new blinds are throughout the home. The lower level includes an oversized rec room with large windows, a 3-piece bathroom, and an additional bedroom, plus plenty of storage space. Additional updates include a 2020 roof, new garage doors and openers, and an insulated, drywalled garage with a loft for extra storage. The garage is large enough to fit a truck with 9-foot doors. New fiberglass front columns add a stylish touch to the curb appeal. This is the neighbourhood everyone wants to get into in Wasaga! (id:54532)
13 Emerald Street
Wasaga Beach, Ontario
Welcome to the Aspen Elevation "A" by Baycliffe Communities a stunning executive home perfectly situated on a premium corner lot with a rare triple-car garage and fully paved triple driveway. Featuring all brick and stone exterior, upgraded black windows and hardware, and unmatched curb appeal make this property a true standout. Inside you will find a bright spacious foyer opening to an elegant floor plan featuring hardwood flooring throughout the main level, wrought iron spindles, a main floor office with glass French doors, a formal dining room, and a light-filled living area perfect for entertaining. The upgraded kitchen offers premium cabinetry & pantry, quartz counters, and a large island. The main level also includes a large laundry room with access to the triple-car garage. Upstairs you will find 4 spacious bedrooms, each with its own walk-in closet. The second and third bedrooms share a Jack & Jill bathroom, while the fourth bedroom enjoys its own private ensuite. The primary suite is a luxurious retreat with a 5-piece spa-inspired ensuite featuring a free-standing soaker tub, glass shower, and dual sinks and walk-in closets. Lower level ready for your finishing touches, rough in bathroom and a Cold Storage perfect for wine, pantry goods or seasonal items. Tarion Warranty included. Located just minutes from schools, shopping, trails, and the Worlds longest freshwater beach, and only 15 minutes to Collingwood and 20 minutes to Blue Mountain Resort, Ontario's largest ski destination (id:54532)
3 Kelley Crescent
Wasaga Beach, Ontario
Amazing opportunity for you to be the next owner of this all-brick, custom-built home in the prestigious Wasaga Sands/Twin Creeks Subdivision. Known as a quiet area of beautiful homes on large, well-kept lots with mature trees, this location will not disappoint (view video/virtual tour to see how private). Pride of ownership exudes throughout the neighbourhood. Backing onto dedicated Open Space Parkland ensures no rear-yard neighbours, & you'll fall in love with the privacy afforded on this mature-treed lot (measuring approximately 102' x 172'). This 1,600 sq. ft. ranch-style bungalow has no stairs inside (except to the basement), with loads of main-floor living features for comfortable living. Features include a large living/dining room area at the front of the house; an equally large family room (with gas fireplace & walk-out to deck) that is open concept with the kitchen & adjoining breakfast nook, all overlooking the gloriously private rear yard; 3 generously sized bedrooms (or 2 + den/office); 2 full baths & a laundry room (with entrance to the large, 23' x 23' double garage). This house also has a mostly finished basement (only a couple of storage areas & a workshop that are unfinished). Rooms downstairs include a family/recreation room (with a gas fireplace/stove) that is open to the games room, a 4th bedroom, a 3rd full bathroom, a workshop (with pass-through access to the garage), & lots of room for storage too. Upgrades include a central air conditioner (2024), a gas furnace (2017), shingles (2015), 2 gas fireplaces, the all-brick exterior, low-maintenance vinyl windows, and a double-wide paved drive (room to park 6 or more cars). Neighbourhood amenities include walking trails, tennis & pickleball courts, a baseball diamond, a jogging track, a toboggan hill, and playground areas. This home is located within a short drive (or bicycle ride) of the beautiful sandy shores of the longest freshwater beach (Wasaga Beach) along the shores of stunning Georgian Bay. (id:54532)
2 - 159 Church Street
Penetanguishene, Ontario
Bright, quiet, and move-in ready, this top-floor condo delivers comfort, privacy, and the ease of maintenance-free living. With no footsteps overhead and a peaceful setting, it's the kind of place you can instantly feel at home. The flowing, carpet-free layout features two generously sized bedrooms, each with large windows and ample closet space. The primary bedroom opens onto a private balcony overlooking the backyard, the perfect spot for morning coffee or an evening wind-down. Monthly condo fees include your water, so your only utilities are hydro and internet, making budgeting simple. There's also a dedicated on-site storage locker, giving you a convenient place to keep seasonal items or extras tucked neatly out of sight. Whether you're downsizing, stepping into your first home, or looking for a turnkey alternative to renting, this property is ready for you. The well-kept brick building offers a calm, friendly atmosphere, and the location keeps everyday conveniences close at hand. In this quiet pocket of Penetanguishene, you're minutes from Georgian Bay's waterfront parks, scenic trails, and marinas, as well as the shops, cafes, and restaurants along Main Street. It's a great way to enjoy everything the area has to offer without the upkeep of a traditional home. (id:54532)
32 Kerr Drive
Penetanguishene, Ontario
Backyard Oasis with In-Ground Pool Move-In Ready! Welcome to this well-maintained 3+1 bedroom home, ideally located on a quiet street in a desirable neighbourhood. Enjoy the privacy of no rear neighbours and relax in your beautiful in-ground pool, complete with a pool shed and spacious back deck perfect for entertaining or unwinding after a long day.Inside, you will find a bright, functional layout with ample space for family living. The partially finished basement offers additional living space, including an ideal bedroom retreat for teenagers or guests.This home is in move-in ready condition. Enjoy the rest of the summer in comfort and style. A must-see property! (id:54532)
207 Christopher Street
Clearview, Ontario
Welcome to this lovingly maintained 3-bedroom, 1.5-bath bungalow in the heart of Stayner - a perfect place to start your homeownership journey or enjoy a relaxed retirement lifestyle. Designed for easy, one-level living, this home offers a thoughtful layout that combines comfort, convenience, and charm in every corner. Step onto the inviting covered front porch, a cozy spot for your morning coffee or evening unwind. Inside, you'll find a bright and airy living space with a functional flow that makes daily life feel effortless. The kitchen features ample cabinetry and seamlessly connects to the dining area - ideal for family meals and casual entertaining. Each of the three bedrooms offers comfortable, versatile space - perfect for family, guests, or a home office. A full bathroom and additional powder room add practicality to the floor plan. Step outside and discover your private backyard retreat. The fully fenced yard provides peace of mind for kids and pets, while the spacious 12 x 24 deck is made for summer living. A large metal gazebo adds shade and style - perfect for outdoor dining, relaxing, or hosting weekend get-togethers. Additional features include a single-car garage for secure parking and storage, and a location that can't be beat - just minutes from parks, schools, shops, and other local amenities in a quiet, family-friendly neighbourhood. Whether you're starting out or scaling down, this charming bungalow is ready to welcome you home. Don't miss out, book your showing today! (id:54532)
203 George Street
Midland, Ontario
Midland tri-plex with easy access to downtown. 3 self contained units each with their own entrance and hydro meter ( electrical heat.) Easy to rent. In suite laundry and ample parking. 3 x 2 bedroom: Unit 1 month to month ( basement ) $1650.Unit 2 month to month (main) $1285. Unit 3 lease till April 30th 2026 (upper) $1500. 2024 $3021.38 utilities; $2146.33 insurance. (id:54532)
30 Kari Crescent
Collingwood, Ontario
Your Next Chapter Starts Here in Balmoral Village! Set in one of the areas most sought-after neighborhoods, this beautifully maintained 3-bedroom, 4-bathroom 1,740 Sq. Foot BUNGALOFT offers the ideal combination of nature, comfort, and low-maintenance living. Step inside to a sun-filled, open-concept layout featuring an upgraded kitchen with a large quartz island perfect for cooking and entertaining-engineered hardwood flooring, and a welcoming family room with a cozy gas fireplace. The spacious main-floor primary suite features a spa-inspired 3-piece ensuite with a glass walk-in shower and serene views of protected greenspace. Upstairs, the versatile loft offers a perfect space for a home office or den, along with a second bedroom and full ensuite. The fully finished lower level adds even more living space with a third bedroom and bathroom, a comfortable sitting area with fireplace, and room for entertaining plus a walkout to beautifully landscaped gardens. Additional features include an inground sprinkler system, central vacuum, and an attached single-car garage. As a resident of Balmoral Village, you'll enjoy access to the private Recreation Centre featuring a heated saltwater pool, fitness room, golf simulator, social lounge, and reading areas. Located just steps to the Georgian Trail and minutes from shopping, dining, and the sparkling shores of Georgian Bay this is carefree living at its finest. (id:54532)
34 Brandon Crescent
Orillia, Ontario
Welcome to this lovingly maintained 2-storey family home, nestled in a quiet and desirable West Ward neighbourhood of Orillia. Ideally located just a short walk from several local parks, this charming property sits on a beautifully manicured 49.21 x 109.9 lot, offering privacy, mature trees, and a tranquil outdoor setting. Step onto the inviting covered front porch and into a spacious foyer with a soaring ceiling that sets the tone for the bright and welcoming interior. The main floor features a generous living and dining room combination with gleaming hardwood floors, perfect for entertaining or relaxing with family. The updated galley kitchen includes a cozy breakfast nook that overlooks the fenced backyard and garden space. Adjacent, the family room offers engineered hardwood flooring and a warm gas fireplace, ideal for cozy evenings. A convenient 2-piece powder room completes the main level. Upstairs, the open staircase leads to the bedroom level, where the primary suite impresses with a walk-through layout featuring two sets of double closets and a private 3-piece ensuite with a shower. Two additional bedrooms with laminate flooring and a 4-piece main bath provide plenty of space for the whole family. The partially finished lower level offers a comfortable recreation room, plus a spacious utility/laundry/storage area with a rough-in for an additional bathroom ideal for future customization. Significant updates include a high-efficiency heat pump and furnace (2023), upgraded blown-in insulation, newer patio and front doors, and several updated windows (within the past five years). Enjoy outdoor living on the rear deck with a gas line for BBQ, surrounded by a private, treed backyard. An attached double garage and double paved driveway offer ample parking and storage. A wonderful opportunity to own a well-cared-for home in a peaceful, family-friendly neighbourhood. (id:54532)
19 - 5411 Elliott Side Road
Tay, Ontario
Welcome to Unit 19 in Candlelight Village Simcoe County's sought-after adult-living community just minutes from Midland. This beautifully updated double-wide modular home is perfect for those looking to downsize without giving up space, style, or serenity. Surrounded by mature trees on a peaceful lot, this home offers a quiet, low-maintenance lifestyle designed for easy living. Main floor living with 3 bedrooms and open-concept living room that flows into a renovated kitchen and dining room with modern finishes, ideal for everyday comfort and effortless entertaining. Enjoy your morning coffee on the covered back deck, tend to your garden, or simply relax in the tranquil outdoor setting. Multiple outbuildings provide great storage for tools, seasonal décor, or gardening essentials.Pride of ownership shines through in every corner this home has been lovingly maintained and thoughtfully updated so you can move in and feel right at home.Candlelight Village is a warm and welcoming community with an optional clubhouse and social club for those who enjoy activities and a sense of connection. Low monthly fees cover water, and road maintenance. Located just short drive to shops, healthcare, dining, and waterfront trails of Midland, and close to local gems like Sainte-Marie Among the Hurons and the Wye Marsh.Whether you're retiring, simplifying, or seeking a peaceful new chapter this home is your perfect fit.New floors 2024, Furmace 2020, Kitchen 5 years (id:54532)
14 Long Point Road
Tay, Ontario
Spectacular Waterfront living on Georgian Bay from this Exclusive Peninsula Point Offering 270 Degree Water Views and Breathtaking Sunsets 365 Days a Year. Welcome to your dream retreat. Built in the last 5 Years this exceptional 4-bedroom waterfront home captures the essence of its surrounding Beauty. Perfectly designed for relaxation/entertaining and meticulously maintained, this property offers a blend of elegance and practicality. Natural light pours through the home with its abundance of windows. Key features include: a total of 4 spacious bedrooms, open concept living with two sunrooms a great room with walkout to the expansive deck overlooking the waterfront and large dock. The perfect home for hosting family or guests in style who will surely want to extend their visit. The drive through garage provides plenty of storage along with the multiple outbuildings and is spacious enough for a workshop, insulated and has automatic opening garage doors at either end. The landscaped grounds and multiple outdoor seating areas are easily maintained and cared for. The Property itself is truly one of a kind and provides very accessible entry to the Bay, with shallow areas for children to play, and is approx 4-7 feet deep at the end of the dock making for excellent swimming and water sports. Enjoy great fishing from your dock, or take a boat ride out into Honey Harbour or explore the rest of Georgian Bay and indulge in some of the best local hot spots in the area. Positioned minutes to amenities like Golf, Skiing, Marinas, Parks, Trails, Grocery Stores and major highway access this home truly invites you to indulge in the best of lakefront living year round. Seize this incredible opportunity to start your dream life this summer and welcome home to your 4 season sanctuary, where relaxation meets convenience and every day feels like a holiday. Don't miss the opportunity to live in a kind piece of paradise on crystal clear Georgian Bay. (id:54532)
15 Downer Crescent
Wasaga Beach, Ontario
Stunning custom built home in Marlwood Golf Course Community. Approx. 2700 S. ft Finished on the main level and over 5200 sq.ft of finished living space including the finished basement. This 4 bedroom, 4 bathroom home has many upgrades with hardwood floors throughout, 10ft ceilings, 8ft doors, upgraded trim package including crown molding on the ceilings. Custom kitchen, large centre island with granite counters, 2 sided gas fireplace, chandeliers and oak stair case. The great room overlooks the kitchen with a separate formal dining room and a large formal octagon shaped Living room with soaring ceilings and many large bright windows. Don't forget the sunroom off the kitchen with a cozy relaxed feeling with wood accented walls and wood ceiling overlooking the BBQ patio area and very private court yard with a gazebo. Spacious Primary bedroom with 2 closets, a beautiful 5 pc. ensuite bathroom with a jet tub & walk in shower. The second and third bedrooms share a semi ensuite, and both have hardwood flooring and large bright windows. The laundry/mud room enters off the Triple car garage with automatic door openers and inside entry. Fully finished basement with a family room/ bar area, a 4th bedroom and the dressing/hobby room that could easily be converted to a 5th bedroom. Enjoy a handy workshop area with a second set of stairs leading to the garage for easy access. For those of you that like to make homemade wine and can food, you will find 2 very large cold rooms in the basement. The rear yard is fenced with a gate to keep your pets and children safe. Beautifully landscaped yard with mature trees and perennial gardens and in ground sprinkler system, Central Vac, Generac Generator (set up to power the entire home ), security system and Interlock driveway. This location is a sought after area with large estate lots, matures trees and Marlwood Golf course right around the corner. (id:54532)
684 Johnston Park Avenue
Collingwood, Ontario
Ski Season Rental GROUND FLOOR BUNGALOW - FOUR MONTHS WITH Flexible Dates can be a little longer if needed. This ground-floor, bright end unit provides natural light from the extra dining room and kitchen windows. It features 2 bedrooms and 2 bathrooms, with sliding glass doors leading to a walk-out terrace. Shows Beautifully. The Primary Bedroom Has A 3-Piece Ensuite Bath And Queen-Sized Bed. The Second Bedroom Has Two Twin Beds. Fully Furnished And Equipped For Your Enjoyment. Gas Fireplace And Heat. The Tenant Has Full Use Of The Rupert Bronsdon Recreation Center With An Indoor Pool, Adult Social Room Overlooking The Bay, Gym, Kids Games Room, Sauna, And Outdoor Walking Paths. No smoking. (id:54532)
43 Christie Crescent
Barrie, Ontario
Legal Duplex in Letitia Heights. 3 bedroom upper unit with tenants for 14 years. Lower 1 bedroom unit with separate side entrance, tenant for 5 years. Both month to month. Parking for 3 vehicles. Upper unit $1,570.94 per month. Lower $1,108.22. Both inclusive. 2024 utility expenses total $5,645.04. (id:54532)

