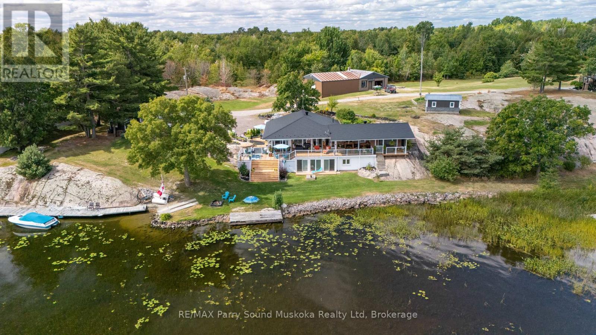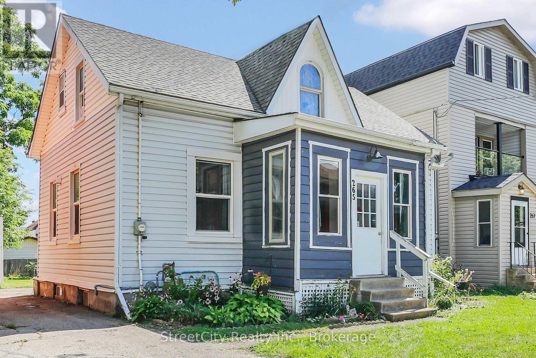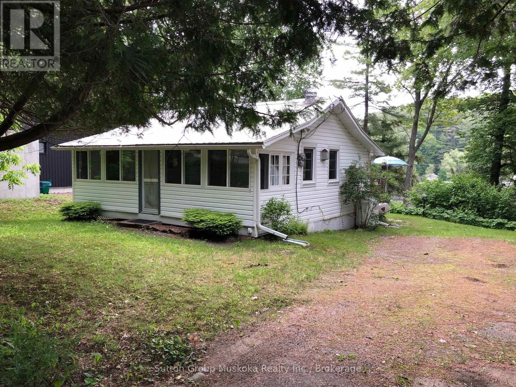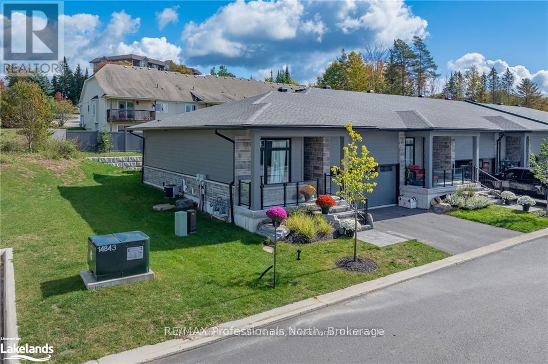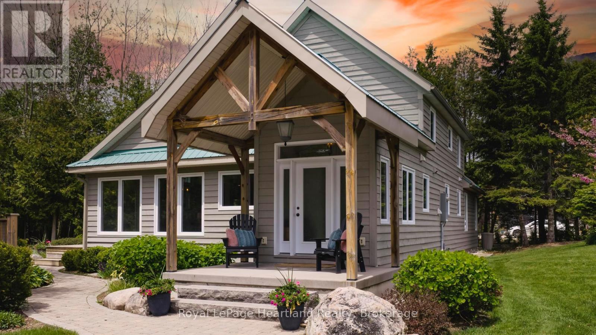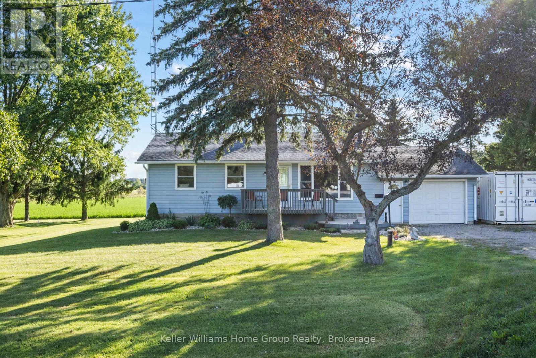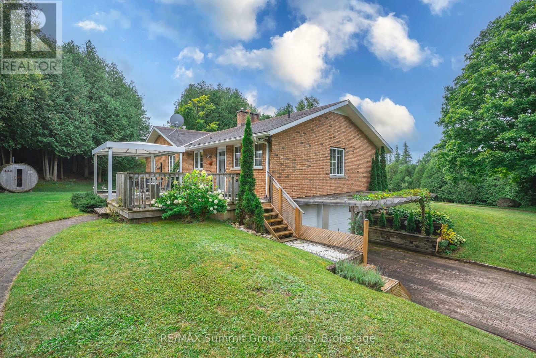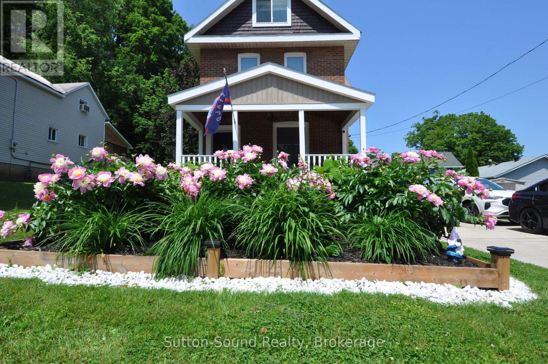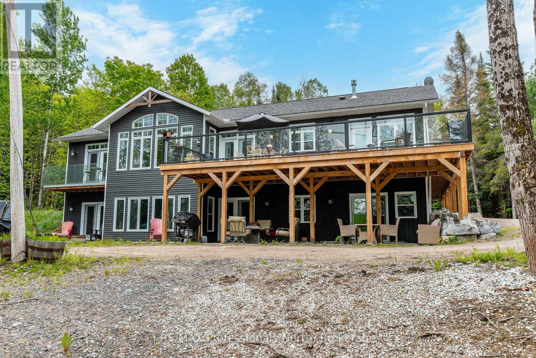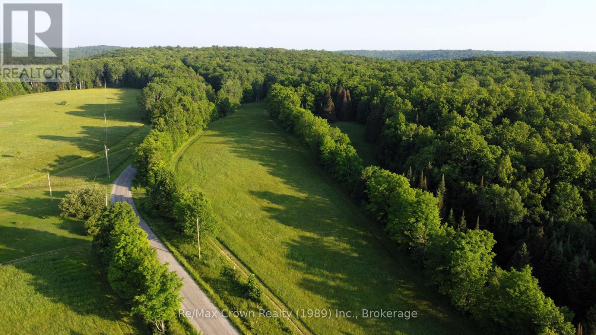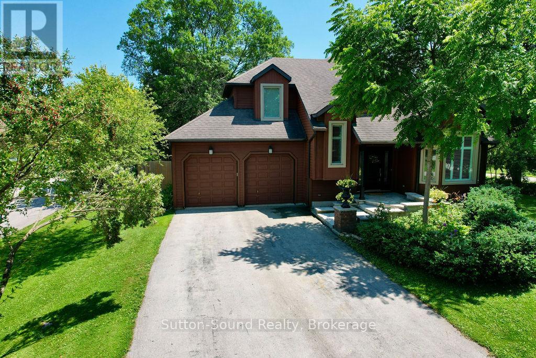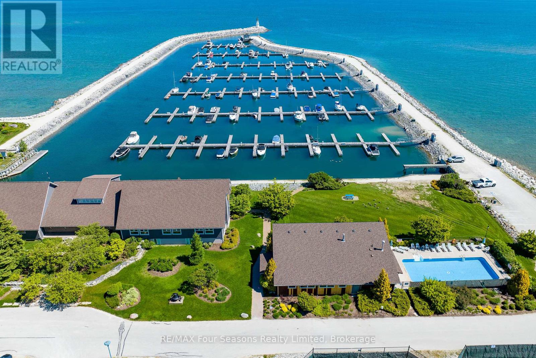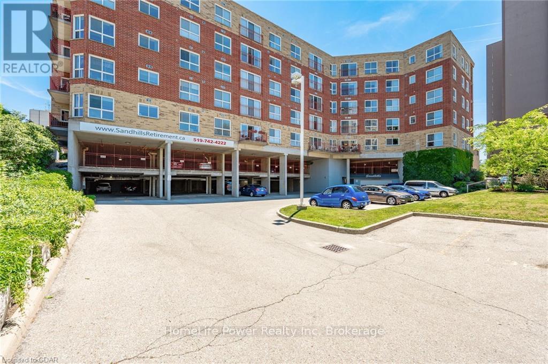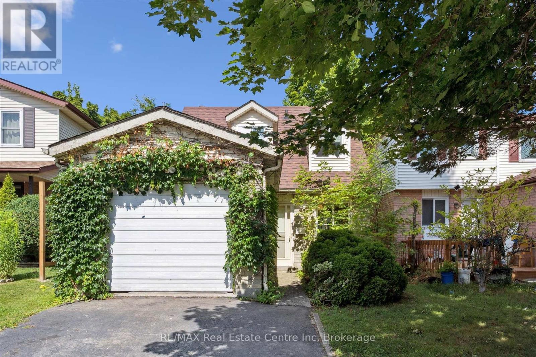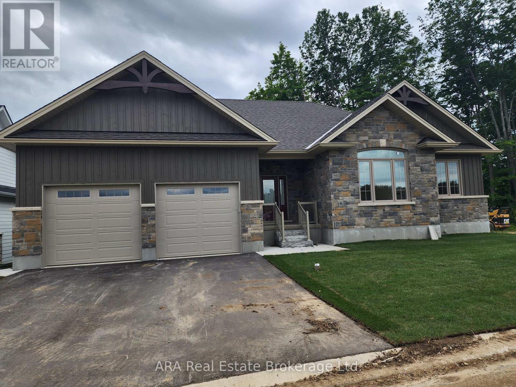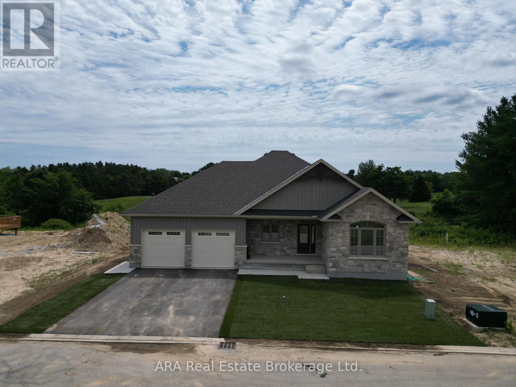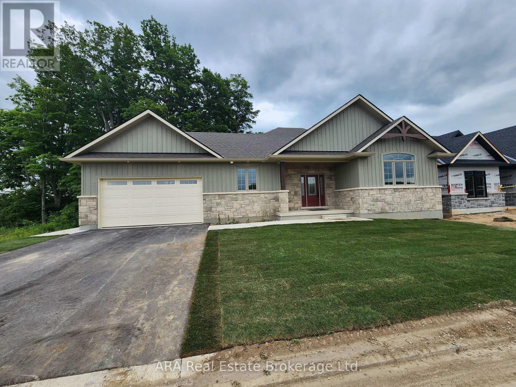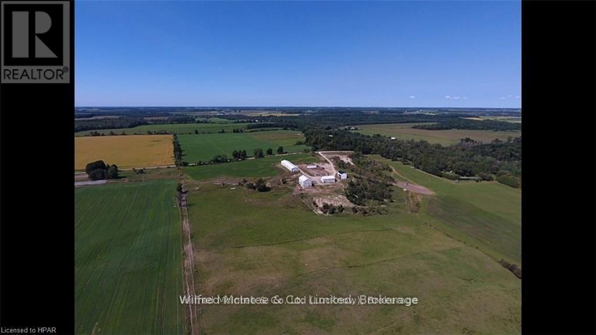414 Jim Young Road
Machar, Ontario
Nestled on the sandy eastern shores of spring-fed Eagle Lake is this beautifully renovated home/cottage. Located on a year round, municipally maintained road, the amazing panoramic sunsets from the expansive lakeside deck will put a smile on your face and remind you why you love this place. The home is well set back from the road with full, mature trees adding to your privacy. This year round property boasts over 2000 sq. ft. of finished living space and a includes a cute little Bunkie to use as additional space for guests or a private retreat when you want to relax with a good book. Walk inside and you'll experience lakeside living with modern design, clean lines, and a minimalist interior with views of the lake from almost every room. The renovations removed walls and created an open-concept layout featuring a sleek kitchen and a stylish living space that flows effortlessly from room to room or to the outdoor living spaces. Elegant bathrooms including a primary ensuite, efficient heating systems, and a backup battery power system ensures comfort and peace of mind for the family, even with the power out (no generators needed!). An attached double car, insulated garage is currently used as a games room but could easily store cars, boats, or anything else you may want to house. Outside is your own private lakeside spa with both a rejuvenating sauna and hot tub for the enjoyment of you and your family and guests. This property offers a strong track record as a four-season rental and exceptional flexibility as a personal getaway, investment, or both. The lakeside setting features a spacious deck for entertaining, a fire pit, and private water access perfect for swimming, kayaks, and boating. The area features a mixture of provincial parks and trails for year round enjoyment as well as easy access to the highway just 10 minutes away. Sleek, stylish, and move-in ready, this is more than a retreat; it's a smart investment in year-round waterfront living. (id:54532)
38 Fortin Drive
West Nipissing, Ontario
Welcome to 38 Fortin Dr....... This beautiful 4 bedroom 2 bathroom turnkey waterfront home is waiting for its new owner. Situated on the shores of Lake Nipissing on Aubin Bay, you are only 19 minute drive to the town of Sturgeon falls for all you amenities and daily needs, an 18 min drive to Lavigne and 52 min drive to North bay. On the property you will find meticulously cared for gardens and landscaping with your own private boat launch and a gentle slope down to your shoreline. The hard sand bottom and gentle access into the water is great for swimming, canoeing, kayaking, and being lake Nipissing, the fishing is a fisherman's paradise with tons of boating opportunities to explore and spend the day on the water. The property has a bunkie for family and guests, garage, small storage shed and a new greenhouse for green thumb enthusiasts. As you enter your home sit down and take a load off in your large sitting room that is currently being used as a full bar/ games room. Inside you will find a large kitchen and dining room combo with a gas range stove, granite counter tops and hardwood flooring throughout. Lots of new features, upgrades and improvements such as new septic (2022), new steel roof (2023)new Generac (2023), new decking (2025), new garden doors (2023), new sliding doors/ sunroom (2024), new entrance way/ bar (2022),new heat pump (2024), upgraded work shop to guest cabin/ garage, New green house (2023), electrical upgraded ( 2023). Downstairs in your walkout basement you will find a nice size living room, bedroom, 3 piece bathroom, large laundry room and a very generous 3 season sunroom for you to look out to your expansive view of the lake. This property is perfect for a large family or retirees looking to escape the city with a cottage feel lifestyle. Come take a look and get a taste of what true rural living can be all about with everything you need and want. (id:54532)
265 Front Street
Stratford, Ontario
Discover the perfect blend of character and convenience in this inviting 3-bedroom, 1-bath home just a short walk from downtown Stratford. A welcoming sunporch sets the tone as you enter into the main floor featuring a primary bedroom, a bright dining room, and a cozy living room. The kitchen is both functional and spacious, offering loads of cabinetry and storage to keep everything organized. With the convenience of main floor living, the primary bedroom, laundry, and full washroom are easily accessible--ideal for young families, downsizers, or anyone who appreciates single-level comfort. Upstairs, you'll find a large walk-in closet and two additional bedrooms, perfect for kids, guests, or a home office. Outside, the large backyard features a deck and garden shed. Private driveway fits three cars. Central A/C added 2024. With its prime location, this home is a wonderful opportunity for first-time buyers or anyone looking to enjoy all that Stratford living has to offer. (id:54532)
726 Muskoka Rd 10 Road
Huntsville, Ontario
This quaint and charming cottage has a fabulous view of the waterfalls and dam in the centre of the Village of Port Sydney. ! This three season cottage is in good condition with 1 bedroom, plus sleeping area in the veranda , kitchen, living room and full bathroom. There is a lovely front verandah with wall of windows and lots of room for extra sleeping area for guests. The sounds and views of the waterfall is peaceful and relaxing! The location is fabulous being so close to the General Store, Community Hall and Mary Lake waterfront for swimming or boating! There is a stair way that takes you down to a landing for a great viewing of the water falls and sitting area . Further steps take you to a rock ledge at the waterfalls for you to access the River. This could be your cottage for this summer to enjoy! Have a look! (id:54532)
67 Jack Street
Huntsville, Ontario
BONUS: $5,000 GIFT CARD TO PURCHASER! Welcome to this beautiful end-unit bungalow in the desirable community of Highcrest Homes. This spacious home has been upgraded throughout and features the largest windows of any of the homes in this complex. The floorplan itself is unique and is one of three which the builder considered 'custom'. Many upgrades include flooring, kitchen counters, light fixtures, bathrooms and more (contact agent for complete list). The main floor is bright and open with a gorgeous kitchen overlooking the dining and living areas. The kitchen features high-end GE Cafe Series appliances, solid-surface counters and even has the toaster and coffee maker to match! There is a natural gas line installed at the stove. upgraded light fixtures in the kitchen and dining room. The Primary Bedroom with a large walk-in closet and well-appointed ensuite on the same floor has a 'fandelier' for comfort. There is also a guest room / office by the front door and close to the main washroom and main-floor laundry. A large deck extends your interior living space to the outside. There is even a natural gas connection for a BBQ. (Privacy and glass railings are to be installed shortly and wiring has been roughed-in for a hot tub.) Going down to the lower level, there are two bedrooms and a sitting area which were finished by the builder and that area is therefore covered under the Tarion warranty, along with the rest of the house. There is a brand new bathroom which has just been completed as well. Laundry hook-up is also in the large bathroom. A large, unfinished utility room is ideal for storage and there are 2 additional natural gas nipples installed for future use. The large garage has been insulated and drywalled and a 600 pound capacity hanging storage rack installed. Additionally, the convenience of an Ecobee thermostat and a Nest doorbell are installed. The location of this home is close to a trail with a sitting area, a gazebo (to be built) and visitor parking. (id:54532)
84539 Ridge Drive
Ashfield-Colborne-Wawanosh, Ontario
LUXURY. PRIVACY. WATERFRONT- Experience refined lakeside living in this one-of-a-kind luxury estate, gracefully set on 1.4 acres of pristine land spanning two separate lots along the shores of majestic Lake Huron. This exquisite 3-bedroom, 3-bathroom residence combines timeless elegance with modern sophistication, showcasing high-end finishes, an abundance of natural light, and an advanced geothermal heating and cooling system for ultimate year-round comfort. Designed to impress and built for effortless entertaining, the home features expansive outdoor living spaces, including a sun-drenched deck, a peaceful patio, and an upper balcony, each offering panoramic views of nature, vibrant sunsets, and the tranquil surroundings. Lush, mature trees and professionally curated gardens surround the property, complemented by a picturesque pond ready for koi fish, creating a private oasis that feels worlds away. A secondary heated outbuilding with a partial kitchen offers endless potential as a guest suite, office, fitness studio, or creative retreat. Descend the private stairway or take your golf cart down the dedicated access road to your lower lakefront lot, where serenity and seclusion await. This rare waterfront escape features two beautifully crafted bunkies and an impressive 85 feet of private sandy shoreline, a personal beach retreat perfect for hosting, relaxing, or simply soaking in the peaceful rhythm of Lake Huron. This is more than a home; it's an extraordinary lifestyle opportunity where luxury, privacy, and natural beauty converge. A true legacy property for the discerning buyer. (id:54532)
6994 Hwy 6
Centre Wellington, Ontario
Charming Country Bungalow Minutes from Fergus. Discover this inviting 3 bedroom, 1.5 bath bungalow, perfectly set on a large country lot with sweeping views over open fields. With approximately 1,300 sq ft of finished living space, this home offers a comfortable layout in a peaceful rural setting - just minutes from the convenience of Fergus. The bright main floor features three well proportioned bedrooms and a welcoming living area. Downstairs, the finished basement extends your living peace with a cozy rec room complete with woodstove, laundry facilities, and ample storage. Recent upgrades include a new propane furnace for peace of mind. An attached garage adds everyday convenience and additional utility space. Step outside and enjoy the expansive yard, where a deck and hot tub create the perfect spot for relaxing or entertaining while taking in the countryside views. This property truly offers the best of both worlds: serene country living with quick access to town amenities. (id:54532)
189 Stone Hill Road
West Grey, Ontario
Some properties invite you to slow down, breathe deeper, and imagine more. This 33-acre retreat does exactly that. With a mix of forest, open meadows, winding trails, and a three-acre pond, it offers the kind of privacy and connection to nature that's hard to find. The main home is bright and welcoming, filled with large windows that let the outdoors in. On the main floor, the kitchen opens to a cozy breakfast nook with a wood-burning fireplace. and sits next to a dining room made for entertaining. The living room overlooks the backyard, while a family room with its own wood stove adds another inviting space to gather. The main floor primary bedroom features its own ensuite, the 2nd full bath on the main level, while the lower level offers three additional bedrooms, one with an ensuite, plus another full bath and access to the attached double garage. In total, the home includes four bedrooms, four full baths, and one powder room. Outside, you'll find a deck, fire pit area, and wood-fired sauna, all surrounded by trees. Beyond the main house, there is a Pan-Abode log cottage with two bedrooms, two full baths, a kitchen, and a stone fireplace. A separate two-unit cabin setup provides even more space, each unit with its own bedroom, bath, and kitchen, with a renovation these units could be a wonderful guest area. There is also a "studio"/shed building that could be transformed into a workshop or creative space. Once used as a private retreat and gathering place, this property was created with intention and love. With a little care, the additional buildings could once again shine, whether as guest accommodations, wellness retreats, or multi-family living. At its heart, the three-acre pond is the showpiece. Spend summers swimming, floating, casting a line, and winters skating or simply enjoying the view. This is not just a home, it truly is a lifestyle, with nature and opportunity all around. (id:54532)
534 17th Street W
Owen Sound, Ontario
Nestled on a quiet dead-end street, this charming 4-bedroom, 2.5-bath home offers comfort, character, and conveniencejust a short walk to Kelso Beach, local soccer and baseball diamonds, and the marina. With great curb appeal, this well-maintained property features hardwood floors, vinyl windows, and a spacious backyard complete with a beautiful wood privacy fenceperfect for children and pets. The open-concept kitchen flows effortlessly into the backyard, ideal for entertaining. The primary suite includes an ensuite bath with a separate soaker tub and shower. Two bathrooms feature new flooring, and one has been completely renovated. Thoughtful touches include main floor stackable laundry, generous storage in the third-floor hallway, and a cozy second-floor landing perfect for relaxing. Additional highlights include a steel roof with ice brakes, new A/C, a welcoming front porch, vibrant perennial gardens, and a dry cellar with plenty of storage space. This home truly shows pride of ownershipand it's bigger than it looks! (id:54532)
1167 Eagle Lake Road
Dysart Et Al, Ontario
A must see custom built waterfront home on 3 lake chain: This thoughtfully designed, finished and decorated, 4 Bedrooms/3 bathroom home has 2 stone propane F.P.s/2 laundryrooms/Custom Kitchen/Lower level breakfast nook, upstairs and downstairs master B.R.s w/walk-in closets, ensuites and walk-outs! The MAIN level features custom trim and doors, 9 foot and vaulted pine ceilings. hardwood floors and porcelain flooring! Livingroom, sunroom/den, laundryroom, bathroom, custom kitchen w/island/pantry and master BR/ensuite & walk-in closet complete this stunning main floor. Step outside onto the expansive deck, from sunroom, dining area or master BR which overlooks the lake, and is perfect for hosting large summer events or relaxing as you enjoy the view of Pine Lake. The LOWER level is fully finished, offering recreation room, breakfast area and 4 pce. bath, 3 BRs (2 with walk-outs, 1 with ensuite)with easy access to the landscaped stone patio. The lower level provides a great separate and private area for family or guests. Security system. Central Vac. and speakers strategically located outside and inside for music lovers! Gently sloped lot with 200 feet of frontage and 1.94 acres. The patio and waterfront area is landscaped and stepped with stone to the waterfront area and ready for a dock installation. Propane heating, 2 propane fps up and propane and in-floor heating down. This property is located on a great corridor for people who enjoy walking, jogging or biking and is within walking distance to the community of West Guilford. Golfing minutes away. Haliburton 14 minutes away. Sir Sams skiing close by. A perfect blend of comfort, warmth and taste! (id:54532)
635 26th Street W
Owen Sound, Ontario
Welcome to this beautifully maintained 3-bedroom, 2 full bath home, ideally located just minutes from Kelso Beach and the marina. Featuring a charming stone and brick front with a welcoming front porch, this property offers incredible outdoor living with a large wood deck, gazebo, and a stunning fully fenced backyard. Enjoy summer days by the 36' x 18' heated pool, complete with a new liner (2024), new sand filter (2025), winter safety cover, and solar blanket. The professionally maintained pool area also includes a dedicated pool shed, while a separate garden shed adds convenience.Inside, the home boasts hardwood floors and California shutters throughout. The oversized family room features a striking stone gas fireplace, and the living room offers a second gas fireplace for added comfort. The spacious kitchen is a chefs dream, equipped with both gas and electric stoves, a large island with quartz countertops, and stainless steel appliances. The lower level includes a private office and a recently renovated full bathroom. Additional features include a 7-zone sprinkler system, serviced A/C and furnace (May 2025), carport, and a thoughtful layout designed for both relaxation and entertaining. (id:54532)
0a Pilgers Rd Road
Nipissing, Ontario
50+ acres of beautiful, versatile land zoned rural, offering some field area but mostly wooded with predominantly maple trees. Well-established trails throughout the property, making it ideal for recreational use, including hiking, ATVing, and hunting. With roughly 2000 feet of frontage on a quiet country road and hydro available, the property offers excellent development potential. The level terrain makes the perfect candidate to build your dream home or cottage. (id:54532)
359003 Grey Road 15 Road
Meaford, Ontario
This beautiful, well-landscaped 3-bedroom, 3 1/2 -bath executive home is nestled on the edge of Owen Sound in the Municipality of Meaford, offering a serene retreat with a large, private lot. The property features an attached 2-car garage, with ample parking space for at least six vehicles, and a spacious, fully fenced yard. Enjoy the peaceful surroundings from the oversized deck, perfect for entertaining or unwinding, with plenty of room for seating and relaxation. The home is bordered by woods at the back, ensuring privacy and tranquility.Inside, the home is bathed in natural light throughout, enhancing its warm and welcoming atmosphere. The kitchen includes a charming breakfast nook, surrounded by windows that offer lovely views of the backyard and deck. The large family room boasts a gas fireplace, creating a cozy focal point for gatherings. A recently updated second-floor guest bathroom adds a modern touch to the home. For added convenience, there's a large storage shed at the back of the property.The location is ideal, with an unopened road allowance just up the road offering access to beautiful Georgian Bay. The lot is nearly acre, providing plenty of space for outdoor activities and enjoyment. Whether you're relaxing on the deck, exploring the surrounding woods, or enjoying the proximity to the bay, this home offers the perfect combination of comfort and natural beauty. Hydro $1800, Gas 800, Water 1800 (id:54532)
373 Mariners Way
Collingwood, Ontario
LIFESTYLE AT LIGHTHOUSE POINT PREMIER GATED COMMUNITY ON GEORGIAN BAY! Enjoy the best of waterfront living in this stunning two-storey condo located in the sought-after community of Lighthouse Point. Whether you're looking for a full-time residence, a weekend retreat, or a lucrative rental property, this home offers it all! Step into comfort with recent upgrades including a cozy gas fireplace, chefs kitchen featuring granite countertops, stainless steel appliances, and breakfast bar, updated flooring, fresh neutral paint, and modern designer lighting. Enjoy maintenance-free living with resort-style amenities spread across over 100 acres of waterfront: Marina & boat slip rentals 2 private beaches & kayak/paddleboard storage 3 outdoor pools & indoor pool Tennis & pickleball courts Waterfront trails & patios Fitness center, games room, rec center & community kitchen. This secure gated community offers a lifestyle of relaxation and activity at your door step. Ideally located close to Downtown Collingwood, Blue Mountain, private ski clubs, and championship golf courses. Enjoy boutique shopping, gourmet dining, local vineyards, orchards, microbreweries, and year-round recreation including boating, biking, hiking, skiing, swimming, and more! A perfect fit for professionals, active retirees, or vacationers, this is your opportunity to own in one of Georgian Bays most desirable communities. View the virtual tour & book your showing today! (id:54532)
26 Yonge Street N
Brockton, Ontario
Looking to get into home ownership? This is a great property that you would be proud to call home. The open front porch is a beautiful spot to sit and enjoy the evening sunsets, from there you enter this charming 3 bedroom, 2 bath 1,500 sq. ft. home. The open concept on the main level makes it great for entertaining, the spacious kitchen offers lots of storage, and leads to the main floor laundry and bath. Both the primary and spare bedroom have a walk in closet. Bonus is the partially finished basement that offers a cozy spot to sit and watch your favorite movie, and walk out from the basement to the side yard makes moving furniture in and out a breeze. The 440' deep lot allows for plenty of space to create trails through the woods and enjoy the sounds of nature. (id:54532)
208 - 20 St George Street
Kitchener, Ontario
Sandhills Retirement Community opened in 2001, a not-for-profit corporation providing quality housing for active seniors 50+ years of age. Smoke free, caring community of like minded residents. The facility encompasses a 58 bright, lovely and spacious apartment- style suites with large windows in downtown Kitchener. Appliances included are washer/ dryer, fridge, stove & dish-washer. Suites have individually controlled heating with efficient electric hot water/ forced air systems and each is cooled with its own rooftop air conditioner. This 839 sq.ft. 2 bedroom unit with 3pc bathroom and balcony with east view. Large master bedroom (large enough for a king sized bed) with walk-in closet. Bathroom with newer walk-in/ sit down shower with grab bars. Well managed and quiet building. Very efficient & economical living. Monthly payment $763.27 includes property taxes, underground parking and storage locker. No worries about the appliances and HVAC equipment repairs or replacement costs, they are also included. Electrical usage is extra but affordable due to the quality of the building construction. Pet friendly with restrictions. VICTORIA PARK area with its heritage buildings. Close to numerous churches, shopping, entertainment, performing arts centre, library & LRT transit. Life Lease - no Land Transfer Tax nor legal closing costs. NOTE: unit must be owner occupied (no rental units in building). Traditional mortgage financing is not available. (id:54532)
1413 124 Highway
Whitestone, Ontario
Built in 2015, this bright and efficient 2-bedroom, 1-bath home (approx. 708 sq ft) sits on 2.5 acres and offers comfort with flexibility. C1-1 zoning allows for residential living, rental potential, or a live/work setup. The open-concept design feels spacious, while accessibility features including wide doors, a roll-in shower, and step-free entry make it convenient for all ages. Everything is on one level, so no stairs to worry about. Located just 20 minutes from Parry Sound and close to McKellar and Dunchurch, you're minutes from lakes, trails, and year-round recreation. Whether you're starting out, downsizing, or exploring a business opportunity, this property combines practicality with potential. (id:54532)
49 Absalom Street W
South Bruce, Ontario
Exceptional Family Home in the Village of Mildmay-with Investment Potential. This stunning property offers the best of both worlds: small town charm with a modern living space. Situated on a generous lot in Mildmay, this 1 1/2 storey home features a 2250sq.ft two storey addition(Including basement ) completed in 2023, along with extensive renovations to the original home , including updated wiring, plumbing, drywall, bathrooms and a modern IKEA kitchen with an island offering plenty of storage. The main floor offers a spacious living room filled with natural light and a gas fireplace with stone surround which creates a cozy and inviting focal point for relaxing evenings. The side entrance foyer has a pocket sliding door to remove visual clutter. An office off the kitchen, a 4pc bath with main floor laundry and a 2pc bath providing convenience for busy households and visitors. Upstairs features five bedrooms in total, offering plenty of space for family or guests. The fifth bedroom is ideally suited for a spacious walk in closet or dressing room. A 4pc bath with ceramic tile floor and tub surround as well as a 2 pc bath just off the master bedroom. A versatile recreation room perfect for a playroom, home gym, or family movie nights. Outside is a brand new deck overlooking the expansive backyard, a storage shed, beautiful flower beds, a nice front porch and two driveways for friends and family. This property has potential to be converted into a duplex, presenting a great opportunity for investors or multi-generational living. This is a rare find in Mildmay-move-in ready, beautifully updated and full of possibilities. (id:54532)
177 Ironwood Road
Guelph, Ontario
FREEHOLD DETACHED HOME WITH BIG BACKYARD UNDER $635K. Welcome to 177 Ironwood Road a beautifully updated 3-bedroom, 2-bathroom home situated on a generous 130-ft deep (126 ft one side and 135 ft other side) lot in one of Guelphs most sought-after neighborhoods. Just steps from a direct bus route to the University of Guelph, this property is perfect for students, professionals, or for small families alike. You are also less than a 10-minute walk to Stone Road Mall and a wide range of amenities, including grocery stores, restaurants, banks, fitness centers, the LCBO, and more. The main floor also includes a convenient 2-piece bathroom with in-suite laundry. Upstairs, the home features three comfortable bedrooms and a 3-piece main bathroom. Step outside to a spacious, fully fenced backyard with a large deck perfect for relaxing, entertaining, or letting the kids and pets play. A backyard shed provides extra storage space for your outdoor essentials. Nature lovers and dog owners will appreciate being just down the street from University Village Park, with easy access to the scenic Royal Recreation Trail. This move-in-ready home combines modern upgrades, a fantastic location, and a family-friendly layout making it a rare gem in Guelphs south end. Don't miss your chance to own or invest in this exceptional property! (id:54532)
32 - 4 Hilton Lane
Meaford, Ontario
Exclusive Golf Course Living in Meaford The Sprucelea Model - Welcome to an exclusive development nestled in the heart of Meaford Golf Course! This beautifully designed Sprucelea Model offers a rare walk-out basement with sweeping views of the 7th and 8th fairways of Randle Run, blending luxury living with the serenity of nature. Step into the open-concept kitchen and dining area, where sliding doors lead to a spacious 10' x 20' deck - perfect for morning coffee or evening relaxation. The dining area flows seamlessly into the Great Room, featuring a floor-to-ceiling stone veneer gas fireplace, creating a warm and inviting space for entertaining or unwinding. The main floor boasts 3 bedrooms, including a Primary Suite with a walk-in closet and a luxurious 5-piece ensuite complete with heated floors. Downstairs, the finished walk-out basement includes 2 additional bedrooms, a 4-piece bathroom, and a large family room with a second gas fireplace and direct access to the rear yard overlooking the fairways. **Important Information: Applicable sales tax is not included in the purchase price. Due to the current political landscape surrounding taxation on properties under $1.5 million, buyers should be aware that sales tax still applies. The roll number and MPAC assessment will be completed after final occupancy. HST is in addition to the purchase price, but the Builder is open to the assignment of the Principal Residence Rebate from qualified buyers. (id:54532)
33 - 2 Hilton Lane
Meaford, Ontario
Experience Elevated Living on Meaford Golf Course - Welcome to your dream home nestled in the heart of Meaford Golf Course. This beautifully designed 1,830 sq ft residence offers panoramic views of the 7th fairway and a tranquil stream, creating a serene backdrop for everyday living. Enjoy your morning coffee or unwind in the evening on your main floor deck or walkout basement patio, both perfectly positioned to capture the stunning natural surroundings. Inside, the spacious, open-concept kitchen is ideal for entertaining, seamlessly flowing into the Great Room where large windows frame the picturesque fairway. With main-floor living for ultimate convenience, the lower level offers incredible flexibility, perfect for a self-contained apartment, guest suite, or multigenerational living. Bonus Opportunity: The seller is willing to finish the basement to include up to two additional bedrooms at a negotiated price, allowing you to customize the space to suit your needs. Golf enthusiasts will love the unique perk of bringing their golf cart home via a private road after a relaxing round. **Please Note: Applicable sales tax is not included in the purchase price. Due to the current political landscape surrounding taxation on properties under $1.5 million, buyers should be aware that sales tax still applies. The roll number and MPAC assessment will be completed after final occupancy. HST is in addition to the purchase price, but the Builder is open to assigning the Principal Residence Rebate from qualified buyers. (id:54532)
27 - 16 Hilton Lane
Meaford, Ontario
Scenic Views from Bungalow with Pond and Green Directly Behind Randle Run #5 Green - This beautifully designed 3-bedroom bungalow offers tranquil views across a large pond to the #5 and #6 greens on Randle Run, creating a peaceful and picturesque setting for everyday living. Enjoy the scenery from your back deck and main living areas, where large windows frame the natural beauty. Start your mornings with a quiet beverage or entertain friends in the evening this home is perfect for both relaxation and hosting. The cathedral ceiling in the living room enhances the sense of space and light, while the third bedroom offers flexibility as a home office or guest room. The two-car garage includes extra space at the rear, ideal for a workbench or golf cart parking. With 1,766 sq ft of living space, this home provides comfort and functionality in a sought-after location. **Important Information: Applicable sales tax is not included in the purchase price. Due to the current political landscape surrounding taxation on properties under $1.5 million, buyers should be aware that sales tax still applies. The roll number and MPAC assessment will be completed after final occupancy. HST is in addition to the purchase price, but the Builder is open to assignment of the Principal Residence Rebate from qualified buyers. Please Note: This property has been professionally staged. All furniture and décor shown in the photos are not included in the sale. (id:54532)
30 - 8 Hilton Lane
Meaford, Ontario
Scenic Bungalow Overlooking Pond and Fairway - This elegant 2-bedroom bungalow offers stunning views through a ravine and across a large pond to the 5th green of the golf course. Enjoy the tranquil scenery from your dining room, living room, and primary bedroom, each thoughtfully positioned to capture the natural beauty. Architectural details include coffered ceilings in the dining and living rooms, and a cathedral ceiling in the front bedroom, adding character and charm throughout the home. Start and end your day with your favorite beverage on the spacious rear deck, the perfect spot to relax and take in the peaceful surroundings. **Key Details** Applicable sales tax is not included in the purchase price. Due to recent political developments surrounding tax policy on properties under $1.5 million, buyers should be aware that applicable sales taxes still apply and are not included in the listing price. Development and initial building permit fees are included in the base listing price. Please Note: This property has been professionally staged. All furniture and décor shown in the photos are not included in the sale. Kitchen appliances are included in the sale. Property taxes have not yet been assessed, as this is a new build awaiting its first occupant - it could be you! (id:54532)
84490 Marnoch Line
North Huron, Ontario
Approx 99 acre 'L' shaped parcel. Approx 26 acres fenced pasture/workable land on the west side and approx 16 acres former pasture on the east side. Balance is mixed bush with approx 7 acres mixed hardwood. The dwelling was built approx 3 years ago by the former 'Amish' owner. Structure is at stud wall stage and ready to finish how you wish. Buyer responsible to confirm status of building permit, availability of hydro from road and septic permit. Outbuildings include an insulated steel clad shed 32'x60' with lower walk out, 40'x70' bank barn and a 40'x200' one level barn. Buildings and land currently rented. Sale is subject to the completion of a severance of approx 23.65 acres from the north side of the existing farm being added to the Sellers property. There are gravel deposits on the property. Property has a new drilled well located at south-west corner of property. Neighbour to south currently connected to the well but there is no registered agreement. Taxes are approx. (id:54532)


