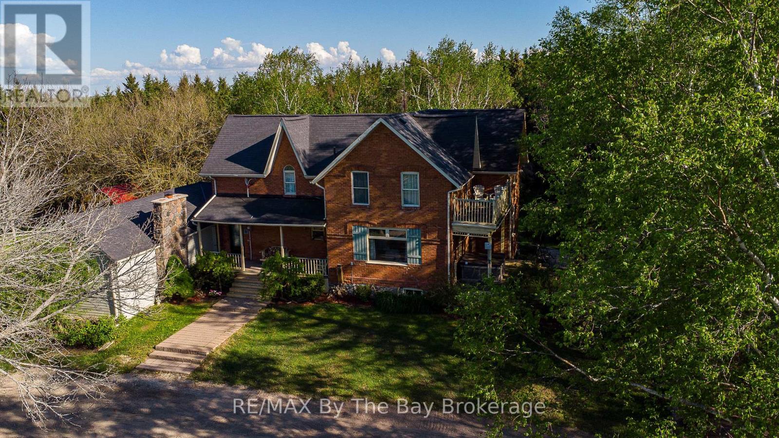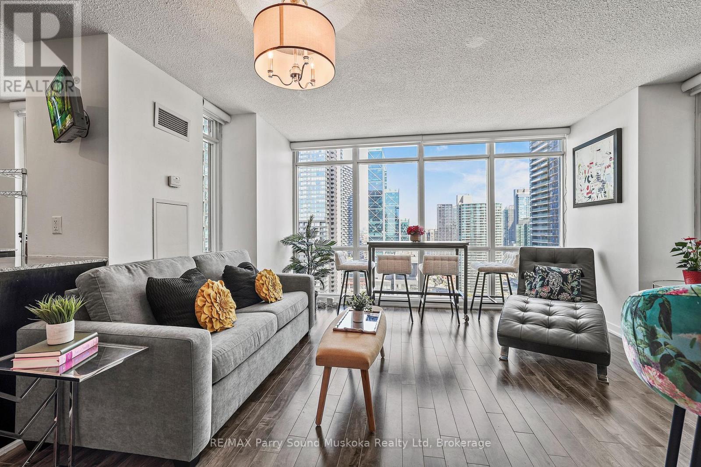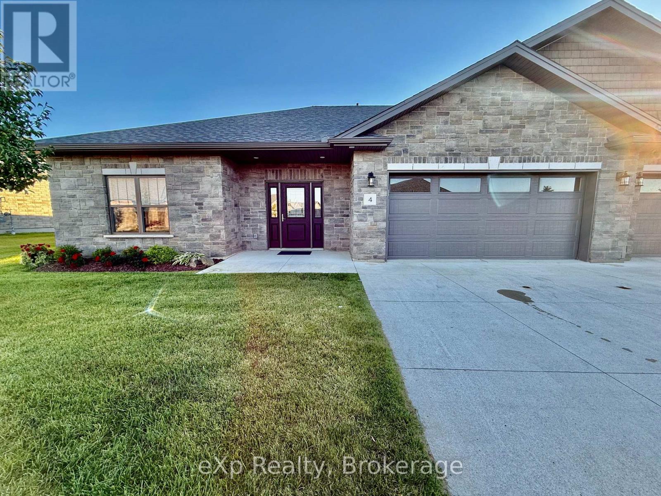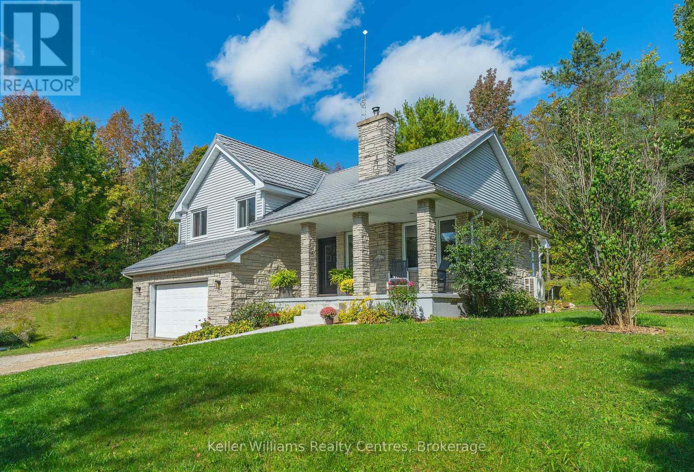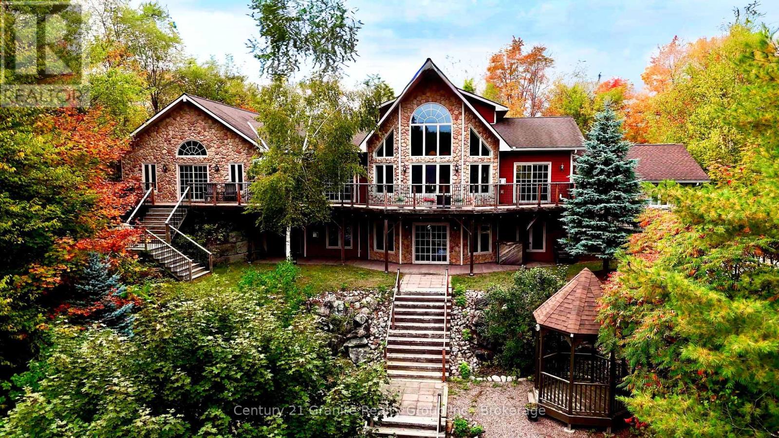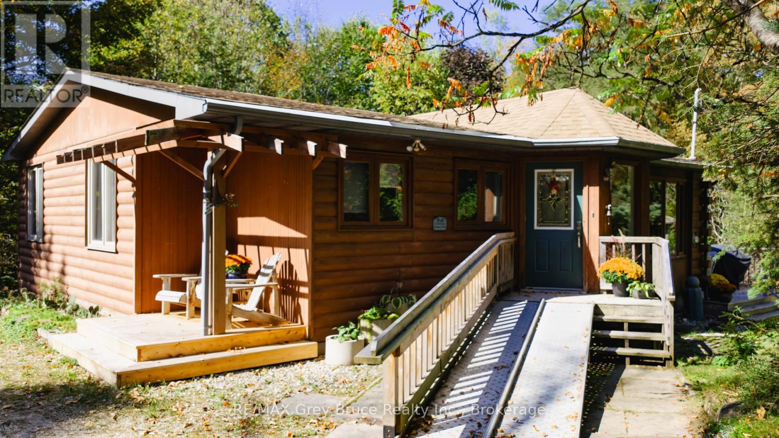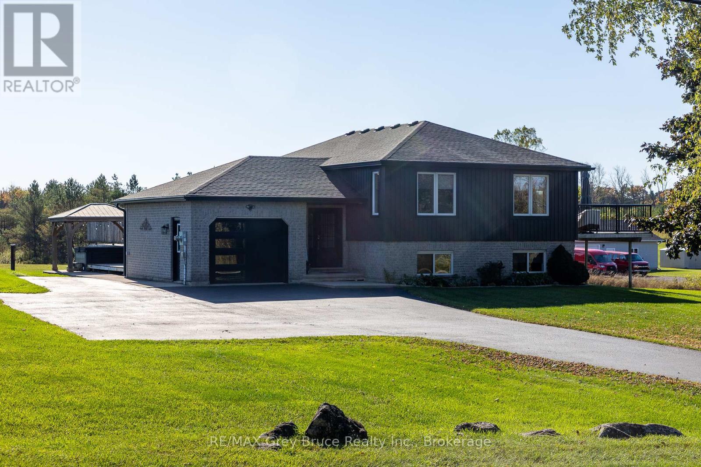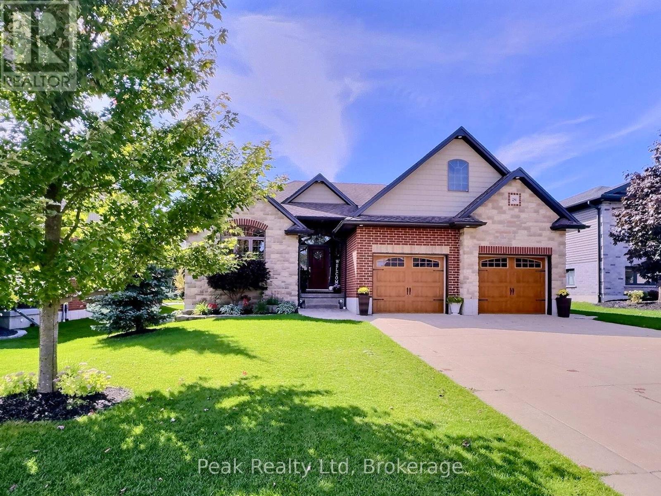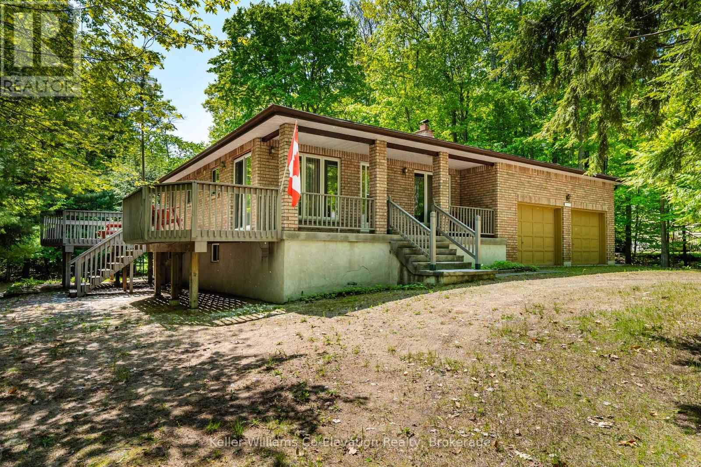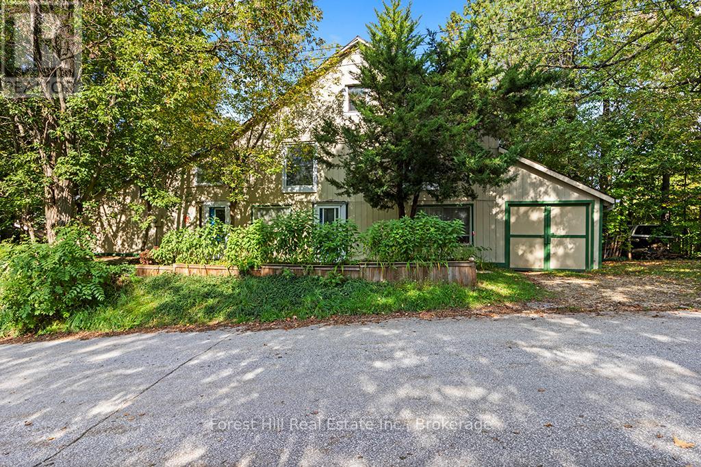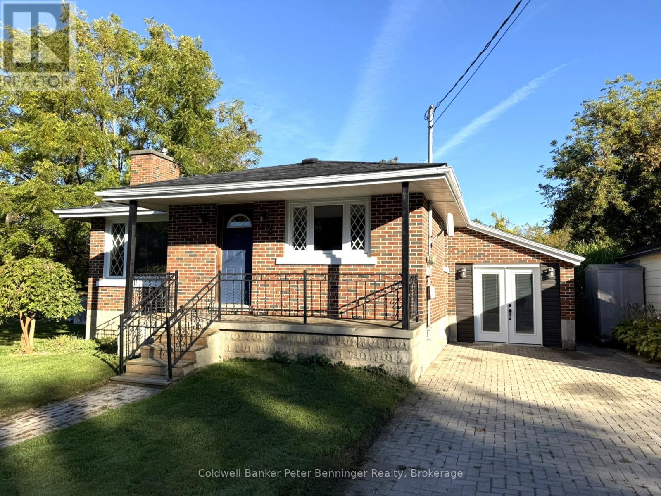2553 County 42 Road
Clearview, Ontario
Do you dream of owning a Hobby Farm away from the hustle and bustle of everyday life. Somewhere with a charming Victorian Farm House and over 16 acres. Somewhere to keep horses, run a business or just relax and enjoy countryside living This 4 bedroom, 2 full bathroom home built in 1890 when homes were built to last could make your dream come true.16.7 acres with outbuildings for business or hobbies. 16.7 acres of diverse landscape with a mixture of bush and very, very usable pastures This property presents exceptional opportunities. Versatile outbuildings provide numerous possibilities, whether you're looking to explore hobbies, establish a small business, or tend to your equestrian interests with a practical barn complete with a run-in area suitable for 3 to 4 horses and ample storage space. The benefits of a detached 3-car garage complemented by a workshop, are obvious Additionally, a detached office offers a convenient space for remote work or creative endeavors. The farmhouse provides all the space you could wish for. Nearly 3.000 sq ft over 2 floors plus 1,000 sq ft in the basement for storage. 4 bedrooms on the 2nd floor including a huge master bedroom will accommodate any family or provide space for an office, craft room or nursery.The main floor compliments the outdoor acreage with a number of rooms providing complete flexibility. Of course the eat-in farmhouse kitchen will likely be the heart of the home. The formal dining room would easily fit a table for 10 if not more and with space to spare.Additionally a cosy living room, family room with fireplace adjoining rec room provide options to suit your family and lifestyle.Relax outdoors on different decks, above ground pool and hot tub. Country side living but not isolated. Conveniently located 5 minutes drive to Stayner or Creemore and all the amenities you would need (id:54532)
11 Brunel Court
Toronto, Ontario
Stunning city view, CN Tower/Rogers Centre, Water view from balcony. 31st floor.1+1 corner unit will leave you breathless and wanting to move in immediately. Floor to ceiling windows with automatic zebra shades blinds. In suite laundry. Spacious living area. Built in storage closets. 1 parking space and 1 locker space. Games room, work stations, indoor pool, 27th floor hot tub room. Recently renovated gym. Pets welcome. Across from school, community centre, park and grocery store. Just a hop skip and a jump onto the highway or public transit. (id:54532)
4 - 1050 Waterloo Street
Saugeen Shores, Ontario
Welcome to 1050 Waterloo Street, Port Elgin. This home offers a great open concept layout, large foyer. bright kitchen, large living room with natural gas fireplace and dining room with patio doors that lead you to your own private sitting area. With two bedrooms, a full bathroom along with a full en suite off of the primary including laundry space, this spot could be right for you. Another bonus is the oversized garage and concrete driveway. Only steps from amenities and minutes from the shores of Lake Huron. Be sure to check this property out. ( List of condo structure attached ) (id:54532)
702473 Sideroad 5
Chatsworth, Ontario
Wrapped in forest, rooted in comfort, and surrounded by the colours of the changing seasons, this gorgeously updated 1,836 sq ft home with a 20x24 shop is tucked into 18 acres of total privacy with a network of private trails to explore. The exterior stuns in full stone with stately columns, a Hy-Grade steel roof, and a covered front porch that's just made for chunky sweaters, hot cider, and watching the leaves swirl. Inside, it's warm, open, and effortlessly stylish. The Great Room features 13-foot vaulted ceilings, tongue-and-groove whitewashed detail, luxe wide plank vinyl flooring (2024), and a showstopping floor-to-ceiling stone wood-burning fireplace. The custom kitchen (2022) is a true highlight with a 7-foot quartz island, artisanal glazed tile backsplash, black stainless steel appliances, two-toned cabinetry, coffee bar, and sliding glass doors that walk out to a brand new 16x16 deck in the trees (2025). The layout is wide open, yet deeply grounded: 3 bedrooms, 3 bathrooms (including a 2025 update), and plenty of space to gather or retreat. The primary suite offers dual closets, a 2-piece ensuite, and a private balcony, the perfect place to greet the day with a coffee and nothing but birdsong. Downstairs, the rec room transforms into your own private theatre, complete with a built-in projector and propane fireplace for cozy nights in. A 20x24 detached shop offers space to tinker, plus there's an attached garage for added convenience. This home comes with a long list of recent upgrades: heat pump (2025), attic insulation top-up (2025), front door (2024), windows (2024), water treatment system (2021), and hardscaping (2025). Here, high-speed internet keeps you connected, but only when you want to be. Everything else? Trees, trails, quiet, and fresh air. It's cozy. It's private. It's exactly what you've been craving.Welcome to your forever in the forest. (id:54532)
1754 Horseshoe Lake Road
Minden Hills, Ontario
Welcome to 1754 Horseshoe Lake Road, where every day feels like a getaway! This custom-built, turn-key, year-round home or cottage is designed for living large and loving lake life. With 4,650 sq ft of beautifully finished space, theres room for everyone to spread out and relax. Four bedrooms and three full baths mean guests are always welcome, with a private upper-level primary suite, a main floor guest room, and two more bedrooms downstairs. (Main floor living is possible) The heart of the home is the grand living room, cathedral ceilings, a stunning wall of windows, and stone features frame gorgeous lake views. The open-concept kitchen, dining, and living area make entertaining a breeze, while the lower-level games and TV rooms with walkouts to the water, keep the fun going rain or shine. Speaking of rain, the showstopper here is the 1,300 sq ft indoor pool room with a six-foot deep saltwater pool - swim and entertain year-round, no matter the weather! Step outside to 125 feet of waterfront, nearly an acre of land, and a double attached garage for all your toys. Easy year-round access via a municipally maintained road means you're just minutes from Minden, great restaurants, and amenities. You can even kayak from your dock to world-class whitewater kayaking at the Minden White Water Preserve. Host pool parties, lakeside events, or simply soak in the views - 1754 Horseshoe Lake Road is ready for you to dive in! (id:54532)
493802 Baptist Church Road
West Grey, Ontario
Your perfect country getaway is ready for you! This marvellous home nestled amongst the trees on this 4 + acre property is looking for a new family to call it home. You will be instantly impressed by this 3-bedroom, 3-bathroom home that is perfectly designed for both relaxation and functionality. Get back to nature with two decks, a screened-in gazebo, the fish pond, and a greenhouse. A detached double-car garage with workshop provides ample space for vehicles and projects, while the partially finished walkout basement offers flexibility for additional living or recreational space. This home combines everyday comfort & functionality with the feeling of being on holiday year round. Properties such as these do not come available often, don't miss your opportunity to view this wonderful natural retreat. (id:54532)
563 21 Street W
Owen Sound, Ontario
Charming 3 brick Bungalow -West side Owen Sound. Nestled in this desirable west side location, is this well maintained 3-bedroom brick bungalow, offering, the outmost comfort and style. Step inside and find a bright and spacious main level featuring new hardwood flooring, an upgraded and cozy kitchen with granite counter tops, and cozy living room with a gas fireplace and elegant French doors. The dining room also features French doors, adding charm and flow to the space. The main bathroom is tastefully updated with a double vanity and walk in shower. enjoy the convenience of the attached single car garage with a garage door on the back as well, accessing the fully fenced back yard , perfect for pets, kids or private outdoor entertaining. The lower level has been newly renovated in 2025 with New flooring a modern bathroom and new windows, providing an excellent additional living space or in-law potential. a kitchenette add multi functions to the downstairs, with a huge living area enhanced by a gas fireplace. A new side entrance (2025) enhances accessibility and privacy. Additional upgrades and features include. New owned hot water heater (2025) R60 attic insulation, Gas furnace and Central Air (8 years old) . This move in ready home is suitable for anyone looking for a great home in a fabulous neighbourhood. Gas Dryer and a Gas hook up is at the back deck. New window in east facing bedroom and new bathroom window. Fireplaces have been serviced 2025. (id:54532)
200050 10 Side Road
Georgian Bluffs, Ontario
Welcome to 200050 Sideroad 10, Georgian Bluffs a raised bungalow on a beautiful 1.5-acre lot, offering country charm and outdoor living at its best. Enjoy summer days in your above-ground pool, relax on the spacious property, and take in the peace and privacy of rural living. Inside, the raised bungalow design fills the home with natural light. The main level features a functional kitchen with instant hot water tap, a dining space and living room, 3 well-sized bedrooms, with a cheater ensuite bathroom & heated towel bars. The lower level provides additional living space perfect for a recreational room, guest room or hobby space. The yard is ideal for entertaining, gardening, or play, this property offers something for everyone. Newly built (2023) 20x20 detached garage with a concrete floor. Siding, soffit and eavestrough 2021, Roof 2021, Boiler 2021, all doors replaced in 2023 including garage door. Located just minutes from Owen Sound, you'll love the convenience of town amenities while still enjoying the quiet of Georgian Bluffs. This property is the perfect balance of comfort, recreation, and rural lifestyle ready for your next chapter. (id:54532)
286 Sunset Drive
West Perth, Ontario
Spacious 5-Bedroom Bungalow in Mitchell Over 3,000 Sq Ft of Living Space! Welcome to your dream home! This beautifully maintained bungalow, nestled in a quiet, family-friendly neighborhood near the Mitchell Golf Course, offers over 3,000 sq ft of thoughtfully designed living space. With 5 bedrooms, 3 bathrooms, and a fully finished basement, this home combines modern comfort with everyday functionality.Step inside and be greeted by a bright, open-concept layout that effortlessly connects the living room, kitchen, and dining area perfect for both daily living and entertaining. Vaulted ceilings in the living room add a sense of grandeur and airiness, while large windows fill the space with natural light.The spacious principal bedroom is a true retreat, featuring a walk-in closet and a private en-suite bathroom for added comfort and convenience. Four additional bedrooms provide plenty of space for family, guests, or a home office setup.The fully finished lower level is a standout feature, offering incredible flexibility. With two bedrooms, a full bathroom, a cozy gas fireplace, and a kitchenette, this space is ideal for a granny suite, rental opportunity, or simply extra room for guests and entertaining.Enjoy the convenience of an attached 2-car garage and a wide driveway with ample parking for visitors. The beautifully landscaped yard and quiet surroundings complete the package, making this home a rare find in Mitchell. Don't miss your chance to own this exceptional property call today to book your private viewing! (id:54532)
134 Tall Pines Drive
Tiny, Ontario
Welcome to 134 Tall Pines Drive, located in the heart of Tiny, Ontario and the nicest beaches Canada has to offer. This solidly built 3-bedroom, 1-bathroom home offers the perfect blend of comfort, space, and privacy. Set on a beautifully treed lot, the property backs onto peaceful green space, providing a serene backyard retreat. Enjoy outdoor living on the large deck, ideal for summer barbecues or relaxing in nature. The home features a spacious double attached garage and a full, unfinished basement offering endless potential for additional living space, a workshop, or storage. Just a short walk to the beach, this home is perfect for those looking to enjoy everything Tiny has to offer--whether as a year-round residence or a peaceful getaway only 90 minutes from the GTA. Don't miss this opportunity to live near the water in a home that's built to last. (id:54532)
15 Hill Street
Grey Highlands, Ontario
Known locally as "The Bee Barn", this one-of-a-kind property was transformed in 1992 by its current owner - a mixed media artist with exhibitions across Canada and Europe - into a contemporary studio & residence that blends art & everyday living. Comprised of 2 attached but separate ground-floor spaces, each with its own entrance, the property offers a versatile setup: one side designed for creative studio projects & the other as comfortable living quarters. This flexible configuration also presents excellent potential for an in-law suite, guest space, or home-based business. The main level features an open-concept layout with abundant natural light, a principal bedroom with skylight & closet, office nook with loft space & two walkouts to the garden. Upstairs, soaring vaulted ceilings create a dramatic, gallery-like space ideal as a bedroom, family room, entertaining area, or even exhibition space. An attached 2 car Garage & 30 x 13 workshop/shed with concrete floor, electricity, & some insulation provide ample room for storage, hobbies, or projects. A new drilled well (2024) adds peace of mind & modern convenience. Set in the heart of Flesherton, celebrated as both The Gateway to the Beaver Valley and an artists hub, this property offers the rare chance to enjoy a vibrant small-town lifestyle within a community of creatives just 500m from elementary & secondary schools, boutique shops, library, sports facilities & Flesherton Pond with its beach & pavilion - a favorite spot for swimming or fishing. Outdoor enthusiasts will love the nearby Bruce Trail, paddling on Lake Eugenia, skiing at Beaver Valley & Blue Mountain + the many golf courses & x-country trails throughout the region. Amenities are nearby in Markdale & Durham or larger centres like Collingwood, Thornbury & Owen Sound are all within easy reach. More than a home, The Bee Barn offers a flexible & inviting space that combines character, community & convenience in one of Grey County's most welcoming towns. (id:54532)
2 Elgin Street
Brockton, Ontario
Welcome to this delightful 2 bedroom bungalow that offers comfort, versatility and plenty of potential. Step into a warm and inviting living room featuring hardwood flooring and wood fireplace, perfect for relaxing or entertaining guests. The kitchen is well laid out with ample cabinetry and flows seamlessly into a cozy dining area, ideal for every days meals or hosting family and friends. A standout feature is the converted garage, now a functional salon space. Whether you are a stylist, entrepreneur or simple need a dedicated area for your home based business, this flexible space is ready to work for you. The lower level is unspoiled and offers a blank canvas for future development. Outside, the low maintenance yard is perfect for those who want a bit of outdoor space without all the upkeep. Home has good windows, forced air gas heat, central air, 100 amp breaker panel, good flooring through out, shows very well. Don't miss out on this unique opportunity to own a well maintained home with built in business potential in a convenient location. (id:54532)

