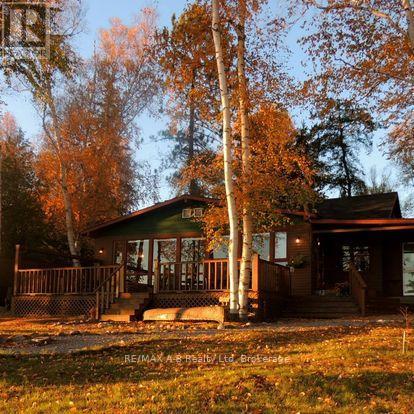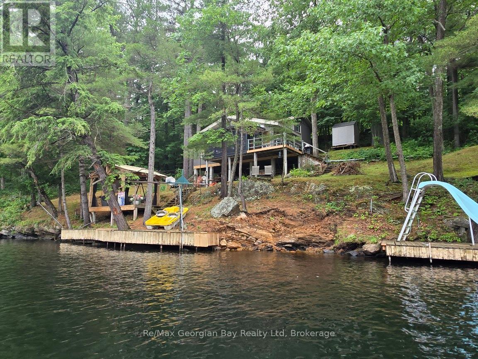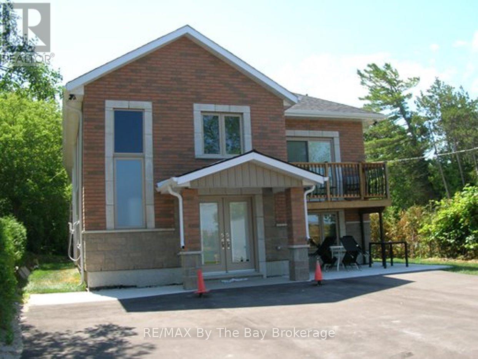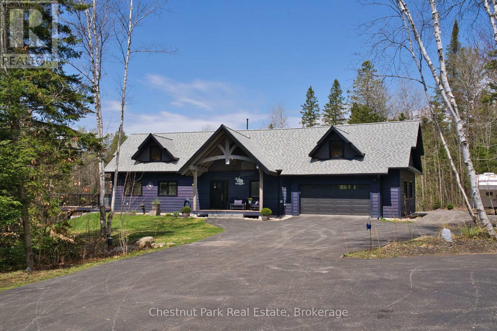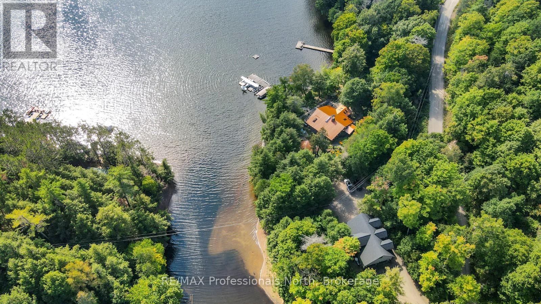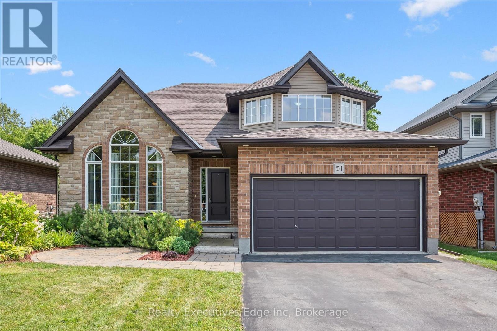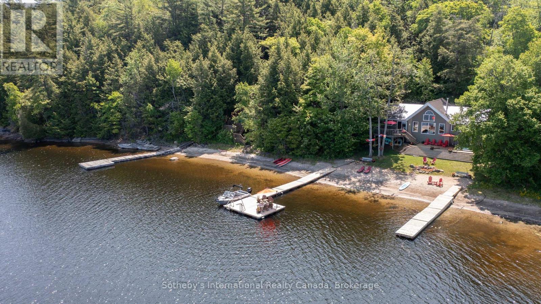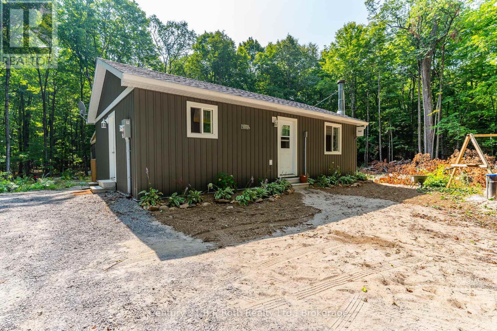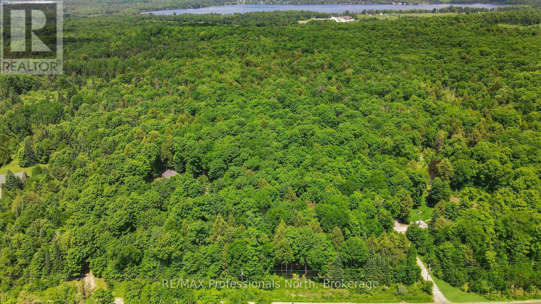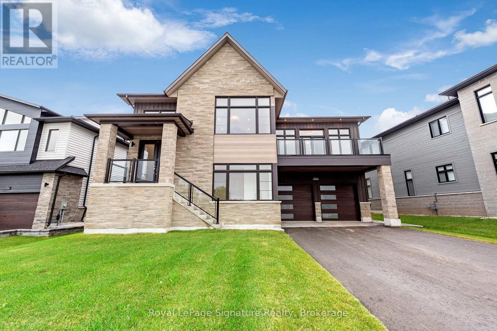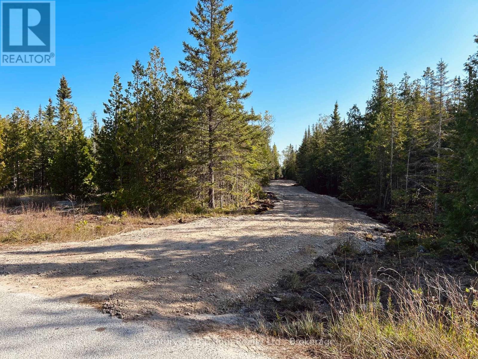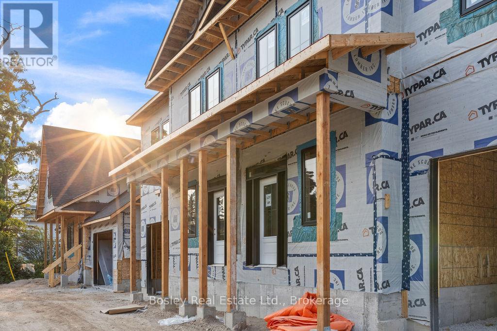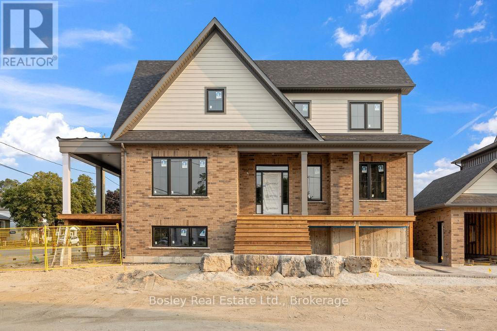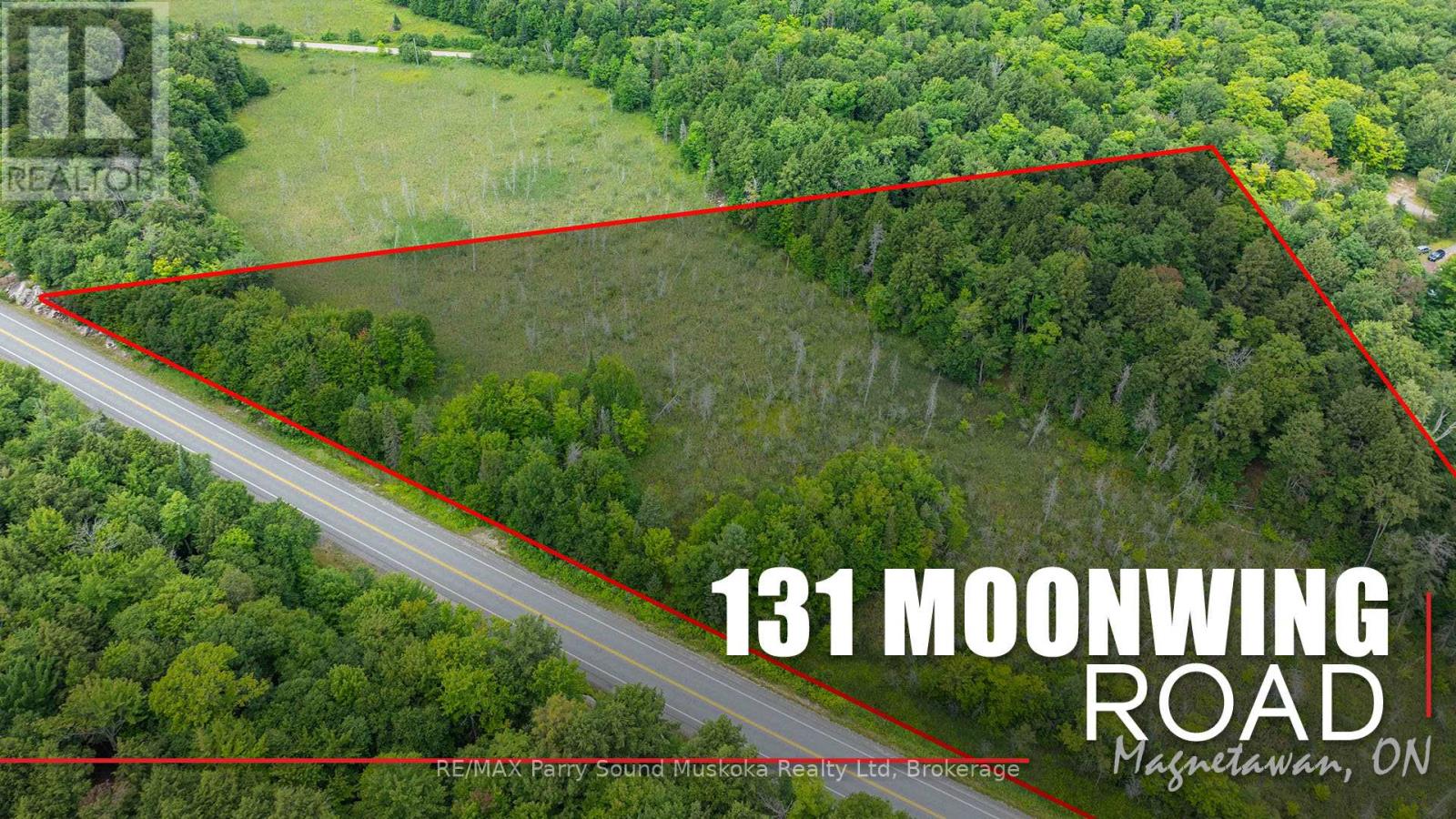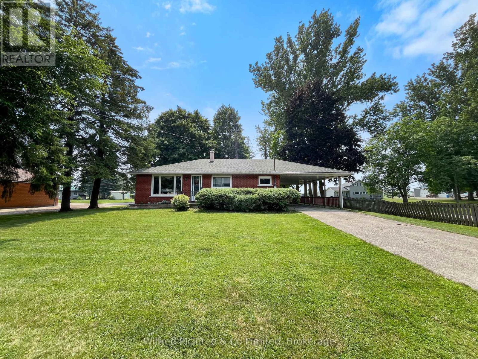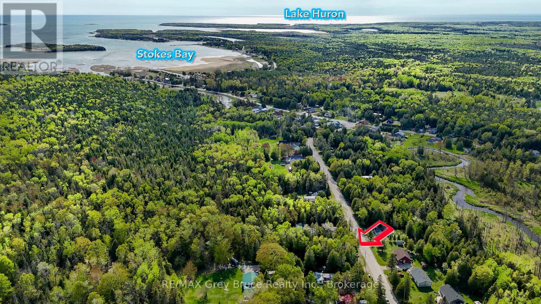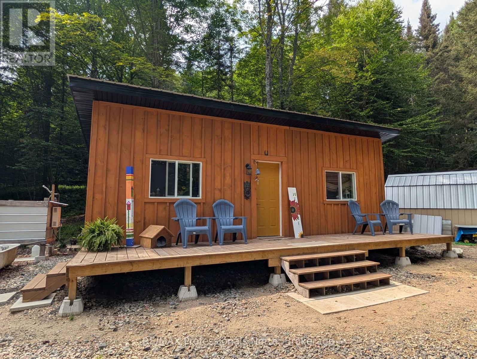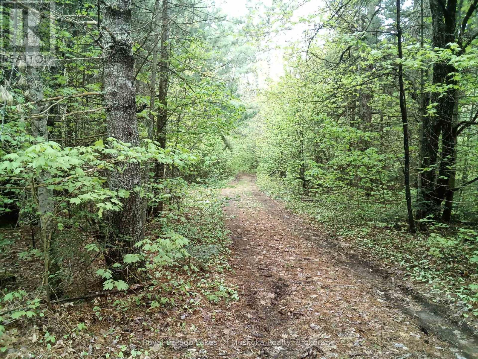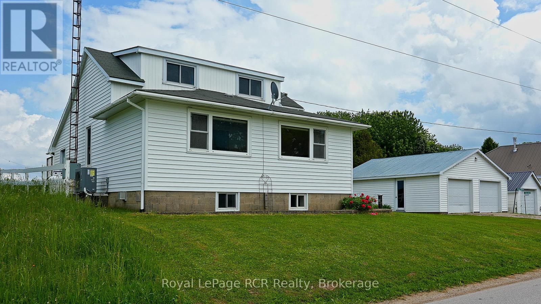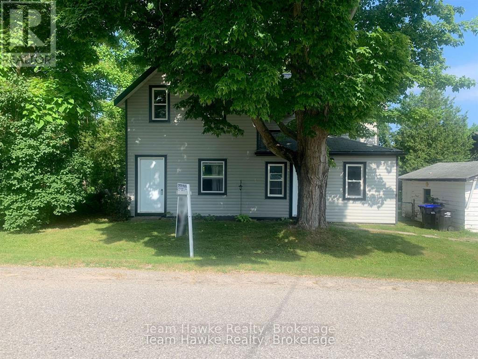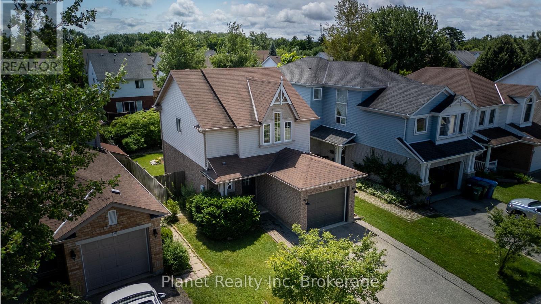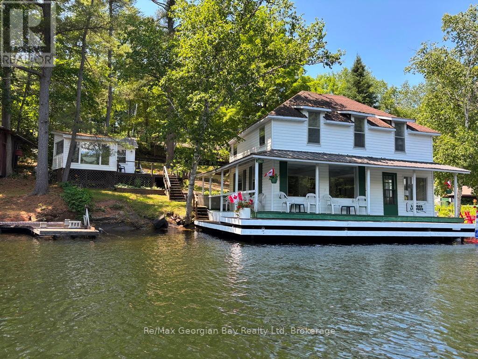4 - 903 Mcrae Hay Lake Road
South Algonquin, Ontario
An incredible opportunity to have your own exclusive-use cottage directly on the shores of sought-after Hay Lake on the eastern edge of Algonquin Park. Sit on your fully screened front porch with your morning coffee and a book looking out over the water to the hills of the Park itself, one of Canada's greatest natural treasures, and watch the leaves change. Enjoy the peace and quiet on an 18km lake that is primarily Crown Land. The only neighbours you'll hear are the loons. Set on the grounds of the small family-run resort Hay Lake Lodge (in operation for over fifty years), the Aspen cabin is available for monthly lease. This immaculate two bedroom one washroom knotty pine interior cottage is fully furnished with a fully equipped kitchen. All utilities, parking, and yard maintenance are included. Rent also includes access to common elements such as canoes, kayaks, beach, gazebo, fire pit, and the main lodge building where you can relax, access wifi, play a board game, and enjoy the view. There's great fishing in the lake and hiking trails a short walk away. You're fifteen minutes from the East Gate of Algonquin Park, 1.5 hours east of Huntsville, three hours west of Ottawa, and four hours north of Toronto. Available now for September and/or October. This cottage is also available for seasonal rental (May-October) for 2026. Rental discount available for multi-month rentals. If you're looking for your own quiet oasis on the water, but you're not looking to commit to the expense and obligations of purchasing your own cottage, then look no further. A very rare opportunity awaits you. (id:54532)
4 Severn River Sr406
Muskoka Lakes, Ontario
WOW COME CHECK THIS PLACE OUT ~ READY TO START LIVING THE DREAM THIS SUMMER?? Looking for a family getaway that offers a lovely view of the water from most rooms, a 4 season bright & cheery waterfront cottage with 3 bedrooms, 3 pc bath with washer, vaulted 13'ceiling in living area, a pellet stove, a stunning Muskoka Room with windows that raise up to allow a screened room, loads of docking space with a sea doo lift and a gazebo right at the water! Features include cherry finished cupboards, lots of storage space, b/i dishwasher, a shed, an outhouse with a flushing toilet and nothing but nature all around you on this beautiful treed lot that is just under 2 acres. Enjoy watching the boats from all over the world go by on the Trent system, kids will love the water slide and all only a one minute boat ride away to this lovely water access only cottage, so not lots of extra travel time to worry about,and extra time to just start enjoying the cottage right away. This peaceful cottage is located minutes to downtown Coldwater and right in the heart of Severn Falls, Gas, Groceries, and Restaurant 2 minutes away, The Big Chute is just down the River....don't wait to call and come check out this piece of paradise and water access at its best! (id:54532)
332 Coastline Drive
Wasaga Beach, Ontario
BEACHFRONT - SHORT TERM RENTAL - Located in East Wasaga this beachfront rental, available from September 2025 thru May 2026, offers an open concept living/dining/kitchen area, 4 spacious bedroooms, 3 bathrooms, 1850 sq. ft. of comfortable main floor living area and comes fully furnished. Heat and hydro are in addition to the rental amount and costs are shared with the tenant occupying the small lower level apartment which has a separate entrance. This rental oppertunity will apeal to a group of individuals working in construction of the new downtown development project or a family waiting for a new build to be completed or a family waiting for repairs to a home damaged by fire or water.. This property is located a short drive from Stonebridge Town Center, Walmart, the new Arena and Library and surrounding ameneties. This is a no pet non smoking home. All aplicants must provide a completed rental application, a current detailed Equifax credit report, proof of income, employment and photo ID. (id:54532)
86 Bowyer Road
Huntsville, Ontario
Welcome to 86 Bowyer Road in Huntsville. This property boasts a tranquil setting on approximately 5 acres of lush forest, offering the ideal blend of privacy and convenience. With a thoughtfully designed floor plan of approx. 2,638 sq. ft of living space, including 3 bedrooms and 3 bathrooms, this home provides both functionality and comfort. Enjoy the speed of Bell Fibre Internet, mail delivery at the end of your driveway along with convenient garbage and recycling services. Updates such as custom window coverings enhance both style and functionality. Relish in breathtaking sunsets from the side deck, or retreat indoors to cozy up by the wood-burning fireplace in the lower level. Additional highlights include a generator for peace of mind, a greenhouse for gardening enthusiasts, and multiple decks ideal for entertaining or simply unwinding amidst nature's beauty. With an oversized double car attached garage and detached shop, there is ample space for vehicles, a workshop, and storage. Just minutes from downtown Huntsville with easy access to amenities and recreational possibilities. (id:54532)
2718 Wilkinson Road
Dysart Et Al, Ontario
Welcome to Boomstick, an exceptional property located on the pristine shores of Kennisis Lake. This historic gem, originally a hunt camp built by the owners of the Haliburton Forest at the time, offers a distinctive blend of heritage and modern amenities. With an impressive 546 feet of sandy waterfrontage, this property invites you to savor the tranquil beauty of the lake. The southwesterly exposure ensures breathtaking sunsets that grace your daily horizon. The main residence comprises five bedrooms and two bathrooms, with bamboo floors and marquetry on the kitchen cabinets. A standout feature is the large double-sided stone fireplace that graces the interior, providing warmth and character to the living space while leading to the second-story bedrooms. The property is equipped for all seasons, with a Generac backup system and a new furnace ensuring comfort and peace of mind. Spanning 1.98 acres plus the option to purchase an additional 69.5 acres across the road, Boomstick is a nature lover's paradise, featuring winding trails and local artwork that adorn the landscape. Convenience and recreation are seamlessly integrated with a private boat launch, allowing you to explore the pristine waters at your leisure. The property also boasts a 16' x 32' insulated toy shed/workshop, a 320 sq ft bunkie with a compostable toilet, and a large garage that was recently transformed into an indoor pickleball court with second-floor storage, offering endless opportunities for entertainment and hobbies. Boomstick offers a unique blend of history, natural beauty, and recreational opportunities, making it an unparalleled retreat for those who seek a truly exceptional lakeside lifestyle. (id:54532)
51 Marr Drive
Centre Wellington, Ontario
Welcome to this cozy home situated in a highly sought after family neighborhood. This property boasts 3 generous sized bedrooms with ample closets and 3 bathrooms. Hardwood floors throughout, vaulted ceiling with large windows, providing abundant natural lighting. Featuring a massive pool sized lot that will allow you endless possibilities for a backyard Oasis. Enjoy your morning coffee on the back deck. Located just a short walk to Elora's vibrant shops, cafes, and restaurants. (id:54532)
71 Isabella (B717) Island
The Archipelago, Ontario
Incredible! An absolute gem of a cottage with everything you are looking for, located a short, protected boat ride from Parry Sound. On the north shore of Isabella Island in Menominee Bay with 3.8 acres of privacy and over 400 feet of waterfront sits this stunning cottage package. Designed for entertaining and for extended family, this property features two distinct cottages. The main cottage offers all the conveniences with bright open concept main areas, plenty of deck space with a hot tub and fire pit overlooking the waterfront. The main cottage is supported by two spacious bedrooms plus a loft. A short stroll through the forest path, you will find the secondary cottage with two more designated sleeping areas, a full bath and open concept main area. The gentle access, hard packed sand wraps the entire waterfront and leads to deep water docking off of three separate docks. From quiet mornings to stunning sunsets, this is the location that you are never going to want to leave. (id:54532)
12664 Haliburton County Road 503
Highlands East, Ontario
Welcome to 12664 Haliburton County Road 503, a charming and efficient 2-bedroom, 1-bath home set on 4.38 acres in peaceful Tory Hill. Built in 2023, this thoughtfully designed home offers modern comfort while embracing the serenity of its natural surroundings. Step inside to a warm and inviting living space where the crackling woodstove sets the tone for cozy evenings. The home is energy-efficient and well laid out, making it ideal for year-round living or a relaxing weekend retreat. Outside, the partially cleared lot strikes the perfect balance of open space and wooded privacy. Enjoy the benefits of an established vegetable garden, chicken coop, and no neighbours in sight, complete privacy in every direction. Located just 30 minutes from Haliburton Village, 1 hour from Bancroft, and approximately 2.5 hours from the GTA, this property offers the perfect mix of seclusion and convenience. Whether you're looking to simplify your lifestyle or invest in a peaceful rural escape, this home offers comfort, space, and privacy in a picturesque setting. (id:54532)
0 Irish Line
Dysart Et Al, Ontario
2-Acre Lot on Irish Line. Build your dream in the Trees. Located on a quiet, dead-end stretch of Irish Line, this beautiful 2-acre parcel offers the perfect canvas for your dream home or cottage getaway. Towering trees provide natural privacy and a serene setting, ideal for anyone seeking peace and quiet without sacrificing convenience. With year-round access and hydro at the lot line, this property is ready for your visionwhether youre planning a cozy retreat, family home, or simply investing in a slice of Haliburton Highlands. The gently rolling terrain offers multiple potential building sites surrounded by mature forest. Just minutes to West Guilford for essentials and only 10 minutes to Haliburton Village for shopping, schools, restaurants, and public beach access. Bonus: Pair with the adjacent house and garage (also available) to create the ultimate private estate or family compound. (id:54532)
23 Stornoway Crescent
Huron East, Ontario
Welcome to The Bridges of Seaforth Luxury Living on the Golf Course. Presenting this stunning St. Lawrence Model, a beautifully customized 2+2 bedroom, 3-bathroom home offering over 3200 sqft of finished living space nestled beside the Seaforth Golf and Country Club. From the moment you step inside, you'll be drawn to the bright, airy open-concept design, perfectly suited for both everyday living and elegant entertaining. A cozy two-sided gas fireplace enhances both the spacious living room and the formal dining area, creating a warm, welcoming atmosphere. The oversized kitchen features an island for meal prep and casual dining with ample cabinetry. Just off the kitchen, a sunroom provides a quiet place to start your day or relax in the afternoon, with patio doors leading to a private back deck where you can enjoy the quiet and peaceful surroundings. The primary bedroom offers a private retreat with a luxurious ensuite boasting a soaker tub and tiled shower. An additional den/bedroom on the main floor is ideal for guests or a home office. Downstairs, the fully finished lower level offers plenty of space for hosting family and friends, with two additional bedrooms, a full bathroom, and generous storage. There is also a dedicated wine-making room with a sink. Additional features include a double car garage and access to the Bridges of Seaforth's exclusive 18,000 sq. ft. recreation centre. Enjoy a full suite of amenities including an indoor pool, tennis courts, fitness room, card and craft rooms, a workshop, and a social lounge. This well-maintained home offers the best of lifestyle and location where comfort, community, and natural beauty come together seamlessly. The monthly fee for the Rec Centre is $172.00 per month. (id:54532)
124 Dorothy Drive
Blue Mountains, Ontario
Experience four-season living in the highly sought-after Camperdown community at 124 Dorothy Drive, where unique style and design meet luxury and convenience. Nestled at the top of Camperdown in a tranquil setting, yet conveniently close to all local amenities, this brand-new home features 4 bedrooms and 3.5 bathrooms, offering the perfect retreat for both relaxation and entertaining. With Georgian Peaks Ski Hill and Georgian Bay Golf Club just moments away, the home's stunning exterior and seamless architectural flow create an inviting atmosphere. The loggia off the living and dining areas, complete with an outdoor fireplace, perfectly connects the indoor and outdoor spaces, ideal for gatherings. Inside, you'll find sleek modern cabinetry, gorgeous hardwood floors, and soaring ceilings throughout. The reverse layout and open-concept design enhance the sense of space and beauty, with stunning views of the outdoors. The lower level provides 3 additional bedrooms and a versatile layout perfect for entertainment, relaxation, or recreation. With breathtaking views of green space and a beautiful treed setting, this home embraces the natural beauty of Southern Georgian Bay, just minutes from Thornbury, Blue Mountain Village, and downtown Collingwood. Reach out today for more details and to schedule your private viewing! (id:54532)
155 Bradley Drive
Northern Bruce Peninsula, Ontario
Welcome to 155 Bradley Drive, a breathtaking 72-acre vacant building lot located in the heart of the Bruce Peninsula, just minutes from the charming towns of Tobermory and Lion's Head. This expansive property is perfect for those seeking a private escape in nature, yet close enough to enjoy all the local amenities and attractions. With two gorgeous Lake Huron public beaches just down the road, you'll have easy access to the stunning waters of the region while still enjoying the peaceful seclusion of your own land. The property features a newly installed driveway and a large clearing, making it ready for your dream home or getaway. For the adventurous at heart, rugged trails wind through the property, providing endless opportunities for exploration and outdoor activities right at your doorstep. Whether you're looking to create a year-round residence, a seasonal retreat, or an investment property, this pristine lot offers unlimited potential. Don't miss out on this rare opportunity to own a vast piece of land in one of Ontario's most desirable areas your new adventure awaits at 155 Bradley Drive. **EXTRAS** Hydro available at the lot line, or explore being totally self sufficient with a solar system and no monthly bills! (id:54532)
Lot 8 L - 400 Maple Street
Collingwood, Ontario
Victoria Annex: History Made Modern Nestled in one of Collingwood's most sought-after neighbourhoods, Victoria Annex is a boutique community of just nineteen homes, blending 19th-century heritage charm with modern luxury. Part of the Builder Collection, this home is loaded with upgrades, including 36" Gas range, and 42" built in Fridge. Other upgrades include; luxury vinyl throughout, stone counters, and upgraded selections in every room.Anchored by a transformed schoolhouse and surrounded by thoughtfully designed single and semi-detached homes, this is where timeless elegance meets contemporary convenience. The oversized semi-detached home features heritage-inspired brick exteriors, James Hardie siding, luxury vinyl floors, quartz countertops, frameless glass showers, and designer kitchens with oversized islands and integrated pantries. Functional layouts include spacious bedrooms, attached garages, and practical mudrooms, all crafted with meticulous attention to detail. Located steps from Collingwood's vibrant downtown, Victoria Annex offers an unparalleled lifestyle of sophistication and charm.Contact us today to secure your place in this remarkable community. (id:54532)
Lot 3 - 400 Maple Street
Collingwood, Ontario
Victoria Annex: History Made Modern Nestled in one of Collingwood's most sought-after neighbourhoods, Victoria Annex is a boutique community of just nineteen homes, blending 19th-century heritage charm with modern luxury. Part of the Builder Collection, this home with finished basement is loaded with upgrades, including 36" Gas range, and 42" built in Fridge. Other upgrades include; luxury vinyl throughout, stone counters, and upgraded selections in every room. Anchored by a transformed schoolhouse and surrounded by thoughtfully designed single and semi-detached homes, this is where timeless elegance meets contemporary convenience. The corner lot-home features heritage-inspired brick exteriors, James Hardie siding, luxury vinyl floors, quartz countertops, frameless glass showers, and designer kitchens with oversized islands and integrated pantries. Functional layouts include spacious bedrooms, detached garage, and practical mudrooms, all crafted with meticulous attention to detail. Located steps from Collingwood's vibrant downtown, Victoria Annex offers an unparalleled lifestyle of sophistication and charm. Contact us today to secure your place in this remarkable community. (id:54532)
131 Moonwing Road
Magnetawan, Ontario
A stunning 6 acre building lot in Magnetawan with lush forest, a serene gated entrance in and some cleared area so you can start building your cottage country family home/getaway soon. On a municipal maintained road, a short distance off highway 124. A quiet location with good privacy being at the end of the street . Hydro at the road. A beautiful, large wet area with the soothing sounds of mother nature and wildlife. Crown land just down the road which leads to a river and lake. Boat launch just an approximate 5 minute walk or 1 minute drive away. Why pay the waterfront taxes when you can have access to large Ahmic Lake, a chain of lakes nearby for plenty of boating. Short drive to Magnetawan for waterfalls, shopping, museum, snowmobile trails, hiking, restaurants, parks and beaches. Or visit Sundridge just 20 mins away with public and elementary schools. Parry Sound 35 minutes away with hospital, theatre of the arts, multiple schools and large stores to shop. Your Moonwing Road property is ready for you to build memories on it! Click on the media arrow for video. (id:54532)
211 14 Concession
South Bruce, Ontario
Discover the charm and potential of this solid three-bedroom, one-bathroom brick bungalow, nestled on a spacious lot surrounded by mature trees. The main floor features a functional kitchen and bathroom, flowing into a cozy living room perfect for relaxing evenings. Downstairs offers additional living space, along with laundry and storage. The flat, treed yard offers space to play, garden, or simply enjoy the quiet. Located just minutes from Hanover, this home combines rural serenity with easy access to town amenities a perfect blend of quiet living and convenience. So much potential in this cozy home, come take a look and make it your own. (id:54532)
Unit 6 Stokes Bay Road
Northern Bruce Peninsula, Ontario
Build your future in the peaceful hamlet of Stokes Bay, located within the Municipality of Northern Bruce Peninsula. This vacant, treed lot measures 66 feet wide by 165 feet deep and is zoned R1 Residential, offering a great opportunity for a year-round home or retreat.Enjoy nature and country charm while being just a 25-minute drive to Tobermory and only 10 minutes to Black Creek Provincial Park, where you can access the beautiful Lake Huron shoreline.If you're looking for a quiet setting close to outdoor recreation and popular Bruce Peninsula destinations, this lot is worth a look. Septic and well required. Contact the Building Department of Northern Bruce Peninsula with specific questions regarding building on this lot.Phone: 1-833-793-3537Email: info@northernbruce.ca (id:54532)
22 Mill Road
Parry Sound Remote Area, Ontario
Off grid living in 2 year old charming 12' x 28' tiny home, set on 5.85 secluded acres, located in unorganized Township of Lount, in the beautiful setting of the Almaguin Highlands. This Tiny Home offers open concept with custom kitchen, living area, bedroom, and restroom with composting toilet. Enjoy bathing and the outdoor shower at natures door with the sound of the birds and whispering of the trees blowing in the wind. Embrace the calm and sounds of nature with your morning coffee relaxing on your own front deck. For your guests, follow the rustic trail back to the one room Bunkie set back in the woods. Private laneway, with extra parking, and portable garage. Hydro available at the road. Make this your getaway destination or make it into your year round residence. Access to Eagle Lake and Deer lake are just minutes away. Many summer and winter activities available just outside your door from fishing, boating, trails, four wheeling, snowmobiling, and much more. Don't delay and miss this affordable opportunity to enjoy the great outdoors! (id:54532)
1590 Yearley Road
Huntsville, Ontario
Huge Potential Rural Property - This property is 103.5 acres of dry and sandy soil with 2560 ft along Yearley rd. 10 acres of hardwood, 20 acres of field and 70 acres of Cedar and Large Pine trees. Running along the southern border is a meandering creek that is perfect for paddleboarding or canoeing. There is a good established driveway into the property with a cleared area for the house and some older buildings. The homestead 3 bedroom house has had 3 additions to it and housed a family of 5. The house itself needs some TLC with an opportunity to make it your own. Spring fed Sandpoint well with very clean drinkable water. 200 Amp Hydro service and a good wood stove to keep you warm in the winter. The owner has a Site Plan and drawings available for a new Build on this property. The property has many trails throughout the lot that are perfect for Off Roading, Hiking, Biking and Snowmobiling right on your own property. Running along the northern boundary is an unopened Road Allowance which suggests that there is a good possibility for severance for 1 or 2 10 acres parcels Very private on an all year round Municipal road with huge potential to build your dream home or just enjoy the peace and quiet. Must See! This one is not going to last! Call Listing Agent for more information and showings. (id:54532)
156389 7th Line
Grey Highlands, Ontario
This charming 4-bedroom, 2-bathroom home sits on nearly half an acre in the vibrant village of Rocklyn! With a spacious backyard, storage shed, and detached 2-car garage, theres plenty of room to live, work, relax, and entertain. Enjoy the convenience of main-floor living, along with the benefits of recent updates, including a new furnace, AC, drilled well, and water system (2022). The partially finished basement has been recently renovated, making it an ideal play area, office, or additional living space. Conveniently located just 15 minutes from Meaford, Markdale, and Beaver Valley Ski Club, and only 35 minutes from Owen Sound and Collingwood. (id:54532)
54 Jephson Street
Tay, Ontario
This solid century home is move-in-ready and full of potential! Located in the heart of Victoria Harbour, this charming three-bedroom, two-bath home offers over 1,300 sqft of living space with a spacious open main floor, bright eat-in kitchen, and roomy main floor laundry room. Enjoy hardwood and laminate floors throughout, plus updated siding and lower windows in 2018. Situated on a large, fully fenced lot, the backyard offers ample room for outdoor enjoyment, from relaxing on the raised deck to playing catch on the lawn or taking on future outdoor projects. Located close to schools, parks, beaches, and just minutes from major amenities, including Highway 12, this is an ideal location for commuters heading to Orillia, Barrie, and beyond. Don't miss out on this opportunity to get into the market and add your personal touch to this lovely home. (id:54532)
16 Southcreek Trail
Guelph, Ontario
Welcome to the outstanding family home that is 16 Southcreek Trail. This 3-bedroom, 2-storey home offers a ton of modern flair- with upgraded finishes inside and out, including a meticulous backyard with a stunning rear deck and gardens. The home's upper level offers 3 full bedrooms, including a grand primary suite that offers a deep walk-in closet, along with a full 4-piece washroom. The unfinished basement is perfect storage, or room to expand as your family grows! The perfect location in one of Guelph's most sought-after school districts, and steps to Preservation Park & Hartsland Plaza- you'd be hard pressed to find this much value in a better spot. If you're looking to put down roots in one of Guelph's best neighbourhoods, your patience is about to pay off. 16 Southcreek is one that checks all the boxes. (id:54532)
56 Garden Grove Crescent
Wasaga Beach, Ontario
Beautiful All-brick Townhouse/bungalow in Country Meadows (age-55+ Retirement Community). No stairs. 1200 sq. ft. 2 bedroom/2 bathrooms with extra deep single garage with epoxy floor coating and inside entry to house. Open-concept design & vaulted ceilings in main living areas (living room/dining area/kitchen). Home is immaculate and shows like a model home with modern colors & has numerous upgrades including high quality wide plank laminate flooring installed in 2017, beautiful white custom kitchen upgraded in 2022 with shaker style soft close doors / drawers and stunning white quartz counters and white backsplash. Convenient center island, recessed lighting in vaulted ceiling, upgraded LED light fixtures & ceiling fans, attractive crown molding and upgraded trim throughout , top quality stainless steel fridge in 2022, new dishwasher in 2023 and custom blinds throughout. Central air conditioning / HRV. New a 3 season sunroom in 2024 off the living room patio door. Amenities include: 9-hole golf course, outdoor Heated pool, Pergola with outdoor games table, Outdoor shuffleboard, Horseshoe pits. Walking trails. Clubhouse includes: Full kitchen, Screened patio and walkout patio for BBQs, Large flat screen TV, Billiards. Organized Activities include: dinners, card games, dances and tournaments. Note New Fees for a new owner are as follows ; Land Rent: $800.00 + Tax LOT: $39.25 + Tax STRUCTURE: $139.22 = Total: $978.47 (id:54532)
2865 Severn River
Severn, Ontario
Welcome to Linger Longer Lodge! While travelling the Severn, to/from or past the village of Severn Falls, you no doubt have a memory of idling by and admiring this iconic landmark nestled here on the south shore overlooking the sparkling waters of our historic Trent Severn. It is truly one of a kind! A visit here will bring to mind the bygone glory days of summer living. Built in 1910 this property spent a good part of its early life as a small resort. The grand old, meticulously maintained main building has 4+ bedrooms. Then as well, there are two guest cottages on the property, Rose Cottage and Glen Cottage each equipped with a kitchenette and private bathroom. This property has loads of docks and decks, a well equipped workshop, a 20 X 30 covered boat slip with lift that will shelter your boat, and a gorgeous covered porch along the water's edge will shelter you. This property has a unique mix of privacy, yet convenience to amenities just up the street or up the river to the shops and restaurants of Severn Falls. Call to today to book your personal viewing! (id:54532)

