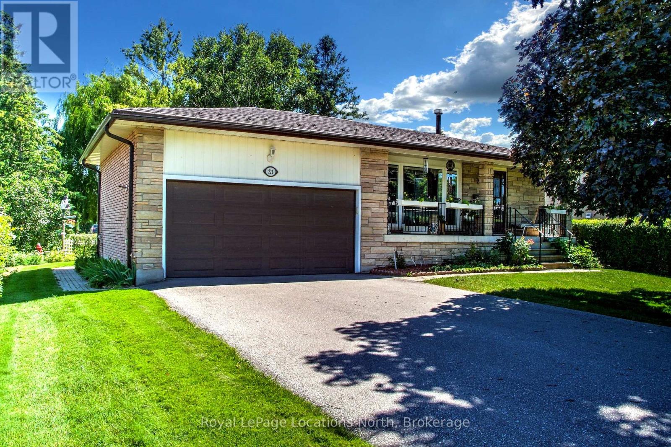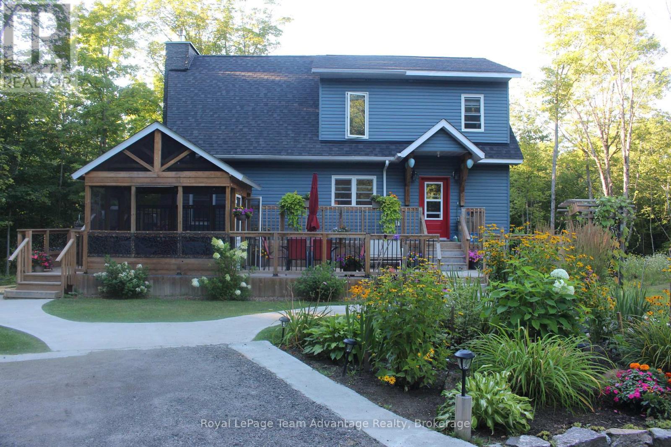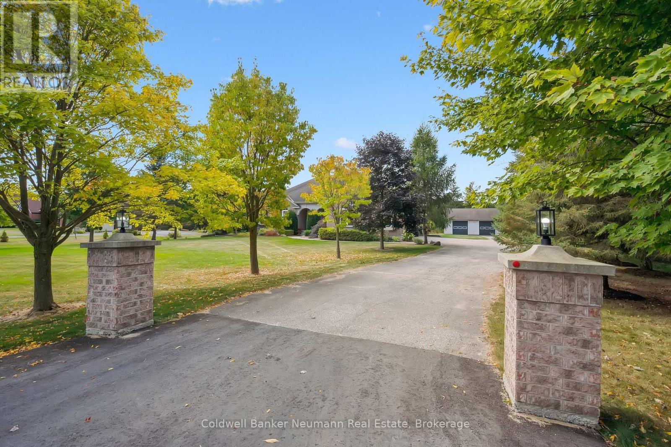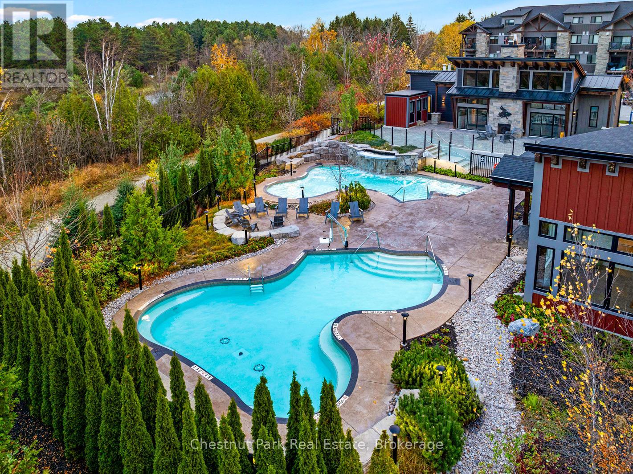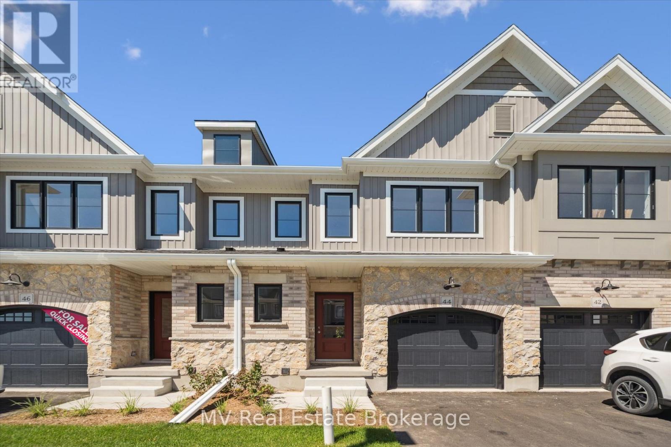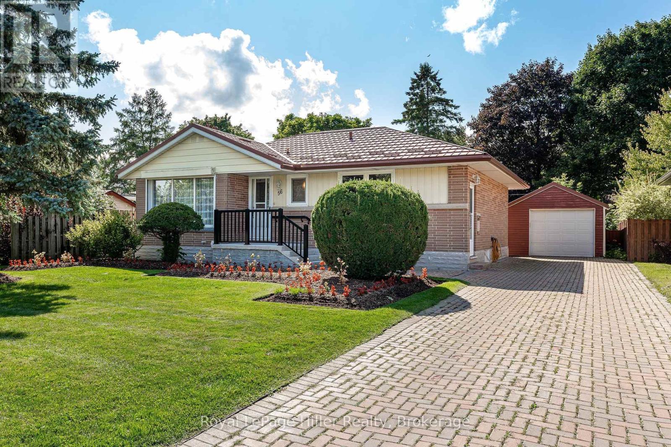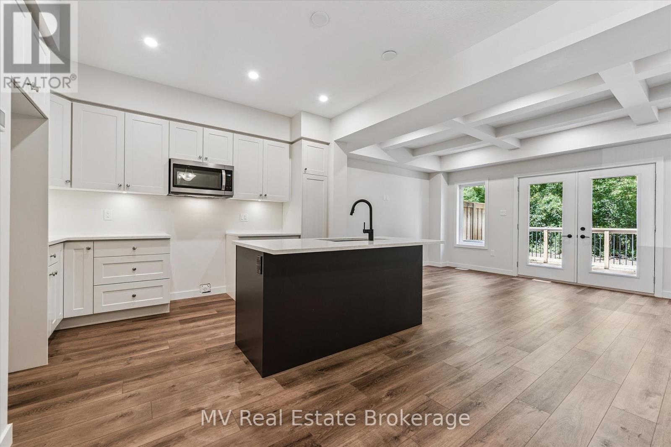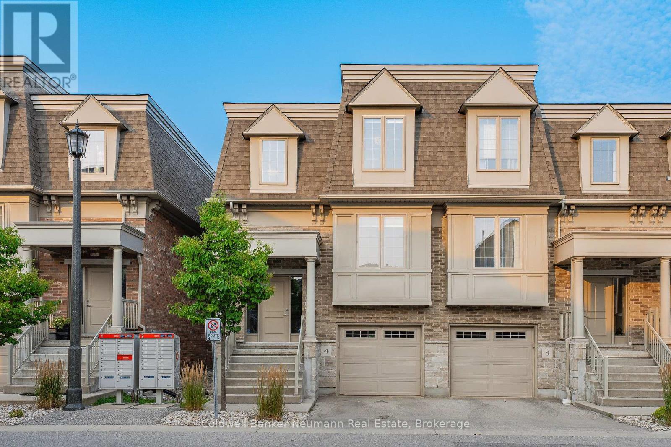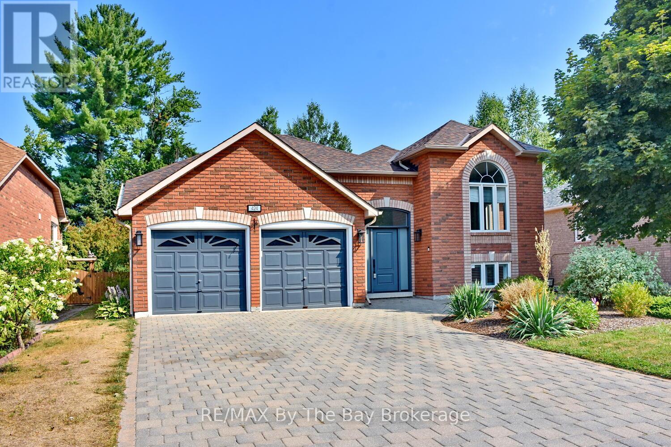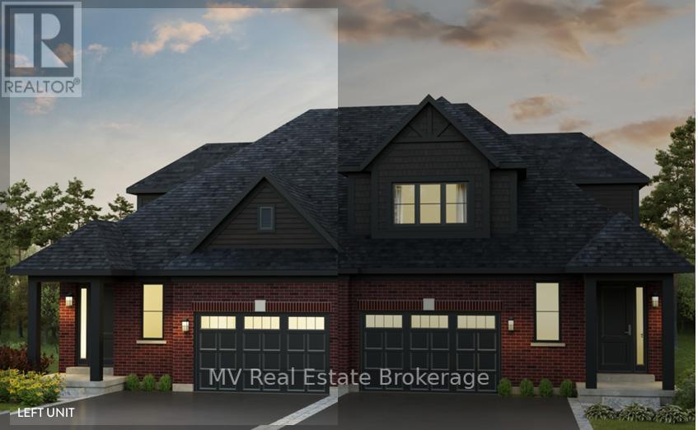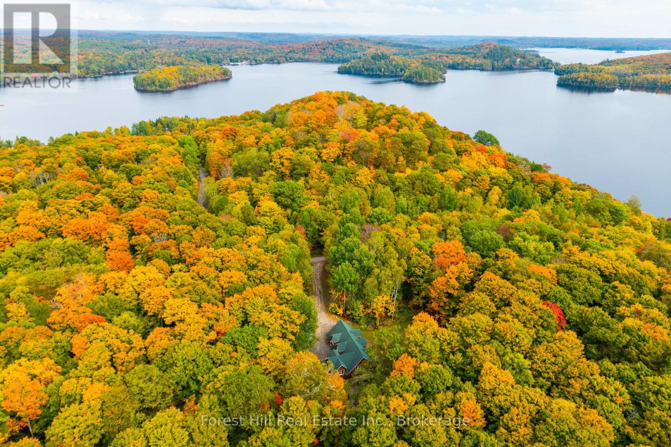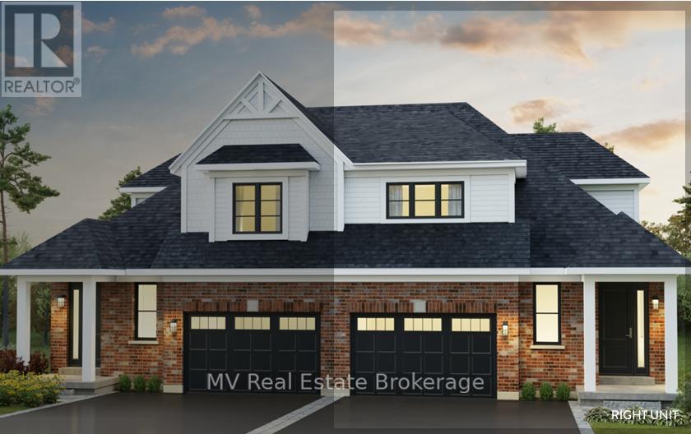221 John Street
Clearview, Ontario
Does your family need more room? Come see what this FOUR LEVEL BACKSPLIT home has to offer. Centrally located to all amenties, School bus route Public transit. Large bright Living/Dining room, Kitchen with lots of cabinets and counters plus breakfast area with table & bench, 3 Generous size bedrooms, Full finished lower level with Laundry room, and L-Shape large Family room with Gas Fireplace to cozy up to on the cooler days, Patio doors off to private interlock patio area. Basement offers workshop room, plus office, 3 pc bathroom, storage room with loads fo shelving, plus cold storage/candine area. Attached 2-car garage. Metal Roof, Genera Generator ( 17 KW) services the entire home, Brick/Stone & Siding exterior, Double wide paved driveway, Utility Shed plus coverall. Level Landscaped private yared 60' x 160' with entrances from Christopher Street and John Street. Room for extra vehicle or Garage/Workshop. Come see what all this home has to offer you and your family. (id:54532)
17 Hagerman Court
Seguin, Ontario
Step into serenity with this wonderful 4-year-old custom-built home nestled in one of Otter Lake's most coveted waterfront communities. Designed for year-round enjoyment this property offers the perfect blend of luxury, comfort and nature. This home has soaring cathedral ceilings and a dramatic floor-to-ceiling fireplace that anchors the open-concept main floor. The kitchen is adorned with gleaming granite countertops and stainless steel appliances. Step out through the dining room's walkout to a private deck that connects to a beautifully crafted gazebo perfect for morning coffee or sunset cocktails! The main level also features a spacious primary bedroom with a 4-piece ensuite w/in floor heating and a walk-in closet. Two additional bedrooms offer ample space for family and guests while three bathrooms ensure comfort and convenience for all. The lower level is a haven for relaxation and entertainment, complete with a stylish wet bar and walkout access to the side yard. This exclusive community offers deeded access to a private sandy beach and your own designated boat slip which is included in the modest $375 annual association fee. Carters Landing has approx. 600' of shoreline on Otter Lake, enjoyed by this private community. The fee also covers insurance for all common areas ensuring peace of mind and a well-maintained environment. Otter Lake is spring-fed and renowned for its crystal-clear waters and miles of scenic boating. There is a nearby resort for a gourmet lakeside meal, every day here feels like a vacation. Located only 12 minutes to Parry Sounds shops, restaurants and hospital and only 2 hours from Toronto perfect for weekend escapes or full-time living! This home is more than a place to live, its a lifestyle. Whether you're seeking a peaceful retreat, a family-friendly haven or a luxurious base for lakeside adventures this property delivers it all. (id:54532)
5796 Eighth Line East Line E
Guelph/eramosa, Ontario
The ONE you've been waiting for! Situated midway between the charming and picturesque Villages of Elora and St. Jacobs, this beautiful gem (on a newly paved sideroad) is a rare find. Meticulously maintained, it offers a tranquil paradise for those looking for a bright, move-in ready home in friendly muted tones. Fully finished on 2 levels, offering approx. 4400 sq ft of inviting living space. Spacious kitchen with center island combines with Family Room featuring 2-way fireplace and an enchanting Breakfast 'nook' where you'll want to enjoy every meal. Beyond the formal Dining and Great Room with gas fireplace and expansive views of the lush outdoors, 3 bedrooms complete the main level. With the luxurious ensuite and a walk-out to small private deck and yard, the Primary Bedroom is a suite unto itself. The full basement offers unlimited potential... in-law suite? secondary unit? separation for extended family, older kids, or just an amazing Party Room for you and your friends? Perhaps limited only by imagination. Complete with 2 bedrooms, 3-pc bath, bar area, egress windows and gas fireplace in the massive Games Room. Outdoors offers a garden shed plus 480 sq ft Workshop/Garage featuring overhead doors & side entrance. Solar panels installed in 2021 reduce monthly hydro cost to $40. This may be the ultimate get-away. Bask in the sun in your private yard, give a 'green thumb' endless hours of enjoyment puttering in gardens, tinker in the spacious workshop or explore work-from-home options... You might want to hop onto the G2G trail (Kissing Bridge Trail) several hundred meters down the road, which extends cross-country from Guelph to Goderich, or perhaps fishing on the Grand, or launching your boat for a paddle at Wilson's Flats is your thing. This is Home! where you live life to the fullest... waiting for YOU. (id:54532)
202 - 18 Beckwith Lane
Blue Mountains, Ontario
Blue Mountain ~ furnished annual rental with gorgeous escarpment & ski hill views. Mountain House development offers access to the year round Zephyr Springs Nordic spa, boasting an array of luxurious amenities such as invigorating hot and cold pools, a rejuvenating sauna, a well-equipped fitness and yoga room, and an inviting apres ski lodge featuring a fireplace. Enjoy each season with the ever changing views from the open concept living featuring a gas fireplace, balcony, and the primary bedroom. Walk or bike the nearby trails to connect to the hills of Blue Mountain Resort and the Village. Short drive to ski hills, golfing, pickleball, Georgian Bay waterfront, and the various amenities Collingwood has to offer. The rental includes exclusive parking for 1 car, as well as visitor parking for guests. Embrace all of what Blue Mountain has to offer! Rental rate plus utilities. Tenants must provide application, tenant liability insurance and first & last month's rent required prior to possession. Great rental opportunity! (id:54532)
44 Fieldstone Lane Private
Centre Wellington, Ontario
Welcome to 44 Fieldstone Lane Private in Elora's sought-after Fieldstone II community, where thoughtful design meets small-town charm. This brand-new Melville model offers 1,604 sq. ft. of finished living space, featuring 3 spacious bedrooms and 2.5 bathrooms. Inside, you'll find a chef-inspired kitchen with premium finishes and modern upgrades, seamlessly connected to a bright and open great room perfect for entertaining or relaxing with family. Upstairs, the primary suite includes a walk-in closet and private ensuite, complemented by two additional bedrooms, a full bath, and convenient second-floor laundry. A full basement provides future potential, while the attached garage adds everyday practicality. Exterior maintenance is included through the condo corporation, giving you the freedom to enjoy your home and lifestyle without the hassle of snow removal or landscaping. Located just minutes from historic downtown Elora, you'll enjoy walkable access to boutique shops, restaurants, and trails along the Grand River, all while living in a quiet, family-friendly enclave. With Tarion warranty protection and the trusted craftsmanship of Granite Homes, 44 Fieldstone Lane Private offers both peace of mind and lasting value. Move-in ready - discover why Fieldstone II is one of Centre Wellington's most desirable new communities. (id:54532)
56 Gordon Street
Stratford, Ontario
This classic 1950s bungalow is situated on a quiet, mature street and offers more space than most properties in the neighbourhood. While originally a 3-bedroom layout, it is currently configured with 2 bedrooms, the middle room having been converted into a dining room/family room with access to the backyard. Key highlights include a 4-piece main bath, approximately 200 sq. ft. rear addition with plenty of West exposure, oak strip flooring, updated tilt-and-swing windows with power blinds and exterior shutters, as well as durable lifetime warranty steel roofs on both the house and garage.The basement features a 3-piece bath, large cold storage, a supplementary wood-burning fireplace, and a custom 12' x 35' mid-century inspired entertainment space with a "vintage" bar and plenty of built-in storage. Mechanical updates further enhance the home, including updated electrical service, a newer Lennox furnace with AC, Navien on-demand hot water, and an Energy Star boiler.The property also includes a detached 11' x 26' garage that allows for a workshop area with easy access, a fully fenced yard with a patio, garden beds, a generous front porch, and parking for 4+ vehicles on a pavers driveway. This meticulously maintained home is in complete working order and is conveniently located close to shopping, recreation, golf, theatre, river and parks. This home has been lovingly cared for since 1959. You won't want to miss this opportunity, Contact Your REALTOR (id:54532)
46 Fieldstone Lane Private
Centre Wellington, Ontario
Welcome to the Melville model in Elora's sought-after Fieldstone community. This 1,604 sq. ft., 3-bedroom, 2.5-bath home pairs modern upgrades with small-town charm in one of Centre Wellington's most desirable settings. Step inside to discover a chef's kitchen designed for both style and function, the great room impresses with it's coffered ceiling detail and natural flow onto a private deck, perfect for entertaining or unwinding at the end of the day. Upstairs, a spacious primary suite with ensuite is complemented by two additional bedrooms, a full bath, and convenient bedroom level laundry. A full basement offers future potential, while the attached garage adds everyday practicality. This home includes exterior maintenance through the condo corporation ($272/month), covering snow removal, landscaping, visitor parking, private garbage collection, and exterior lighting. Buyers can enjoy peace of mind with Tarion protection plus Granite Homes extended six-month builder warranty. The neighbourhood is equally appealing: a tight-knit community surrounded by mature trees, walking trails, and just a short stroll into downtown Elora. A new park featuring a playground, basketball net, and seasonal skating rink is scheduled for November 2025, ensuring recreation for all ages. Pet-friendly and people-friendly, Fieldstone Lane is more than a place to live, it's a lifestyle. (id:54532)
4 - 72 York Road
Guelph, Ontario
Welcome to one of Guelph's most upgraded end-unit townhomes - 1,596 sq. ft. of thoughtfully designed space in a downtown location that's hard to beat. Every detail of the home has been elevated. The previous owners selected the full range of available upgrades, resulting in a space that is both beautiful and highly functional. You'll appreciate the custom closets in each bedroom, built-ins with storage under every window and along staircases, and millwork framing the dining buffet and TV wall - delivering a polished yet practical finish throughout. The kitchen is a true showstopper, with a marble waterfall island, stainless steel appliances, marble countertops, a designer backsplash, and large 24 imported tile that flows seamlessly into the dining area. Hardwood and ceramic flooring continue through the rest of the home, and a floor-to-ceiling gas fireplace anchors the living room, creating a cozy, lounge-like atmosphere. A true rarity in this location, the two-car garage offers plenty of space for a home gym, workshop, or just everyday storage. Situated directly across from a vibrant park with community yoga, riverside trails, and Guelph's iconic covered bridge, this home places you in the heart of it all. In 10 minutes on foot, you can be enjoying the cafés and bars in The Ward, dining downtown, browsing the Farmers Market, catching a game at the Sleeman Centre, or hopping on the GO Train to Toronto. More than move-in-ready - this home is an investment in a location and lifestyle you'll love for years to come. (id:54532)
424 Ramblewood Drive
Wasaga Beach, Ontario
Spacious All-Brick Raised Bungalow Move-In Ready! Discover this stunning raised bungalow offering over 2,000 sq. ft. on the main level, plus a fully finished basement for approximately 4000 sq.ft. of living space - perfect for families or those who love to entertain. Situated on a beautifully landscaped lot with a fenced backyard, this home features two walkouts to a large deck, complete with a gazebo for outdoor relaxation. A double interlocking driveway with a walkway leading to the front entrance sets the stage for impressive curb appeal, complemented by brand-new front doors (2025). Step inside to an open-concept floor plan featuring an upgraded kitchen with new cabinet doors and quartz counters (2025), stainless steel appliances, and a bright sitting area with a cozy gas fireplace. A separate formal dining room doubles as an ideal home office. The spacious primary bedroom boasts a walk-in closet, a full ensuite, and a private walkout to the deck. The fully finished basement extends the living space with two additional bedrooms, a full bath, an office, and a large rec room with a gas fireplace, wet bar, and even a pool table - ready for entertaining! A double-car garage with inside entry opens to a huge foyer, adding to the home's convenience. With modern updates, excellent design, and a prime location, this home truly shows beautifully and is move-in ready! (id:54532)
55 Quibell Lane
Centre Wellington, Ontario
Have you dreamed of customizing your own home with a high quality local builder? Welcome to the Revell - Unit 5, part of the Bungaloft Collection by Granite Homes. LIMITED TIME PROMOTION: 2 years free condo fees + $50K (inclusive of HST) in Design Dollars!! Offering 2,134 sq. ft. of living space, this semi-detached home blends the ease of main-floor living with the versatility of a loft-style second level. The 1,273 sq. ft. main floor features a modern open-concept kitchen, dining, and great room, along with a private primary suite complete with a walk-in closet and ensuite, plus laundry, powder room, and convenient garage access. Upstairs, the 861 sq. ft. loft provides two additional bedrooms, a full bath, and a flexible open space perfect for an office, lounge, or play area. For even more possibilities, the 1,074 sq. ft. basement offers an optional finished layout, ideal for a rec room, gym, or guest suite. With 3 bedrooms, 2.5 bathrooms, a 1.5-car garage, and premium finishes throughout, this home is designed for comfort and function in a welcoming new community. This home is yet to be built and you could be moving in for June 2026! (id:54532)
248 Vernon Shores Avenue
Huntsville, Ontario
Take Me Home.. Country Roads.. to the place, I belong. This beautiful, comfy, year-round home or cottage, across the road from Lake Vernon, is the private, Muskoka retreat you've been watching n waiting for! The only neighbours you'll see here, are the friendly - some may say nosey - deer, chipmunks and turkeys gracing the lovely 2+ acre wooded property. ..unless you pop down to the public dock just 400 metres away. Even then, it's a bit of a secret, so you can still swim or paddle with the ducks and loons in tranquility. Theres also a private boat launch a 1 min drive away on the popular 4-lake chain. Vernon has float plane parking too! Off-water taxes with all the benefits of the lake! If a cottage retreat is what you're after, this is a fantastic option with great short-term, all-year rental potential too! You'll love the open concept bright n cozy space for life and entertainment. 3 beds, 2 baths (incl. ensuite), laundry, awesome walk-out decks, all on one well-insulated level! Plus a cool, spacious Bunkie w living room, electric FP, king bed with forest view + cozy screened in porch. Thats where you'll be hanging - planning the next golf, fishing or sledding expedition with the boys. Just turn the ball game down a bit, so you can yell over from that comfy Bunkie chaise.. "Hey honey, what times dinner? Umm.. I mean, Hey honey - need me to start the BBQ?" Wait till you see the fab 3+ garage-workshop. With all the pricey, hard stuff done, its ready for you to finish to its ultimate potential: Your dream space. Oh, there's a fire-pit grill and forest zip-line too! Boys n their toys.. Almost heaven.. what's left to make this the easy-living, low-maintenance forever abode of your dreams? Add a cozy wood stove perhaps? Maybe get some hens and a greenhouse? Just 15 mins to Huntsville for everything you need to live life as it is best lived: privately, in your peacefully perfect country home: the place, you belong. Hit those colourful country roads and come n get i (id:54532)
65 Quibell Lane
Centre Wellington, Ontario
Welcome to the Laurel - Unit 2, part of the sought-after Bungaloft Collection by Granite Homes. LIMITED TIME PROMOTION: 2 years free condo fees + $50K (inclusive of HST) in Design Dollars!! This thoughtfully designed 2,125 sq. ft. semi-detached home blends main-floor convenience with the flexibility of a loft-style second level, perfect for families, downsizers, or those who love open and versatile living spaces. The bright and spacious main floor with 1,273 sq. ft. features a modern kitchen with quality cabinetry, stylish finishes, and an open-concept flow into the dining and great room, along with a private primary suite with a walk-in closet and ensuite, powder room, laundry, and convenient garage access. Upstairs, the 852 sq. ft. loft level offers two additional bedrooms, a full bath, and an airy flex space that can be used as a lounge, office, or hobby area, while the 1,073 sq. ft. basement provides an optional finished layout ideal for a rec room, home gym, or guest suite. With premium finishes throughout, a 1.5-car garage, rear yard space, and a welcoming streetscape in a growing community, this home delivers comfort, style, and functionality. Call soon, and you could be moving in as early as June 2026. (id:54532)

