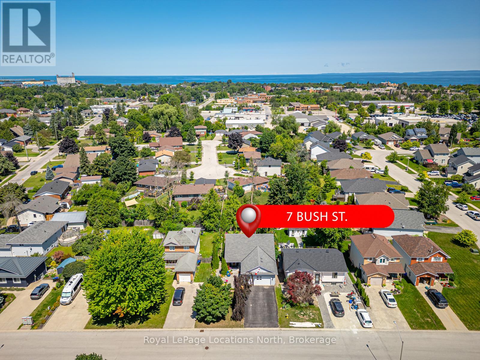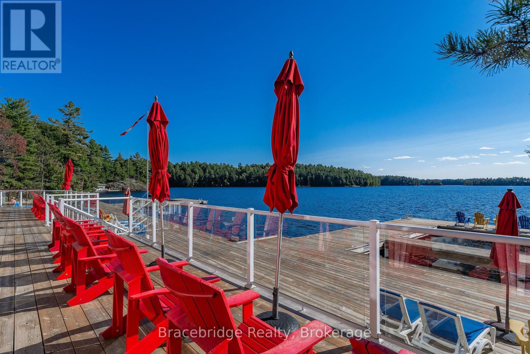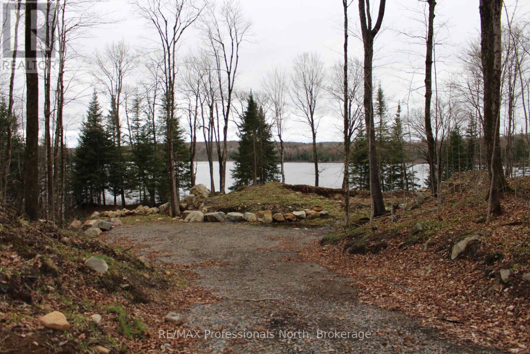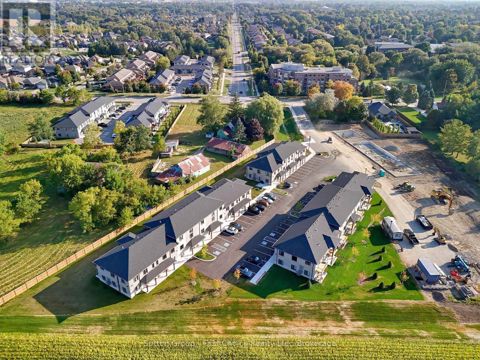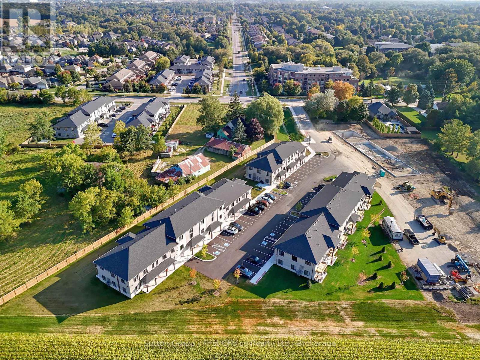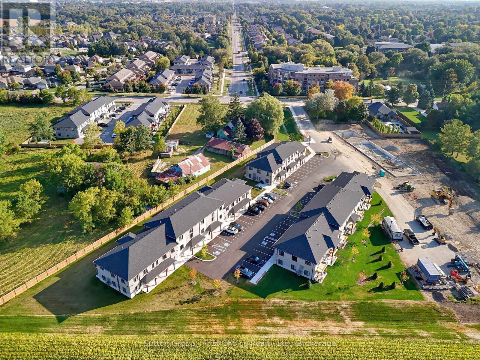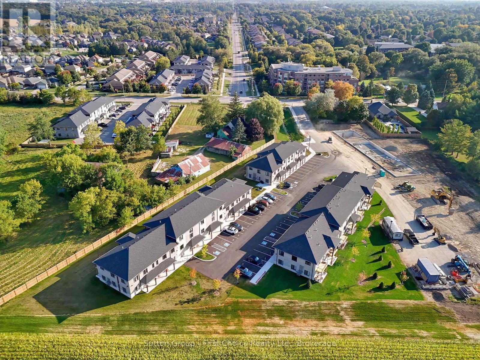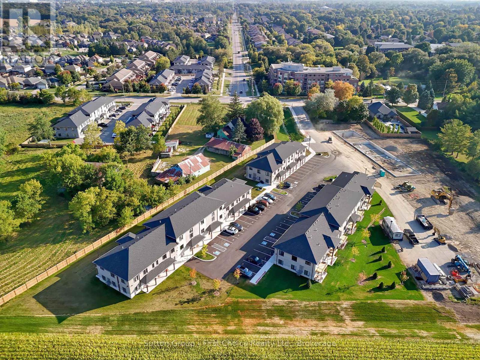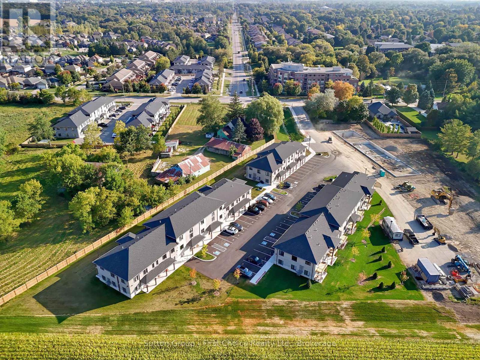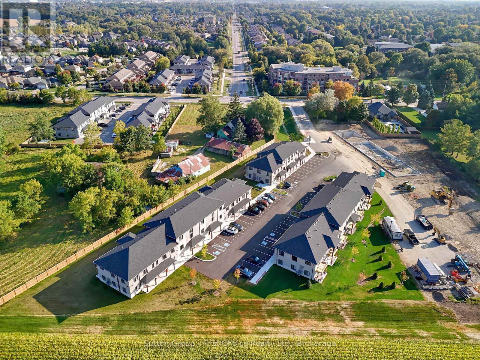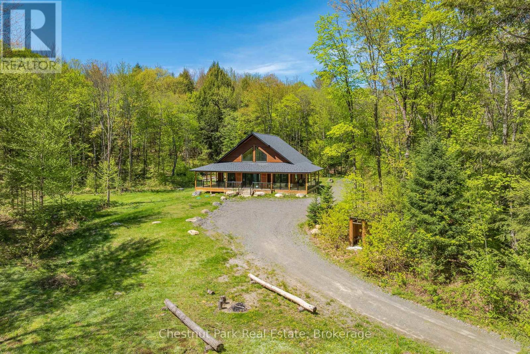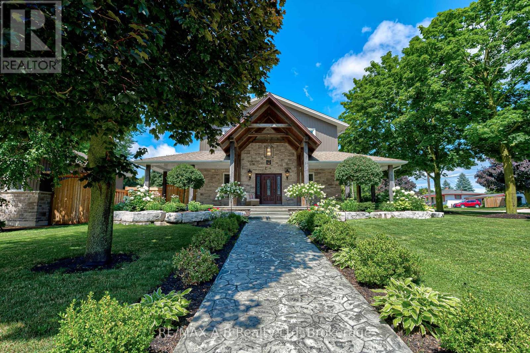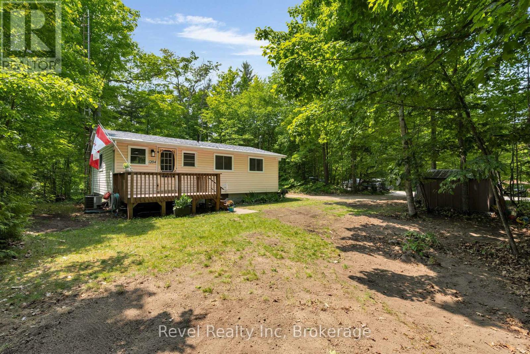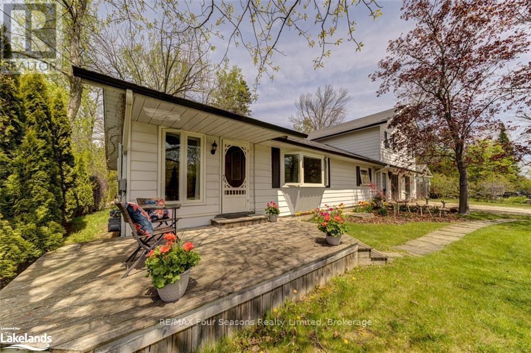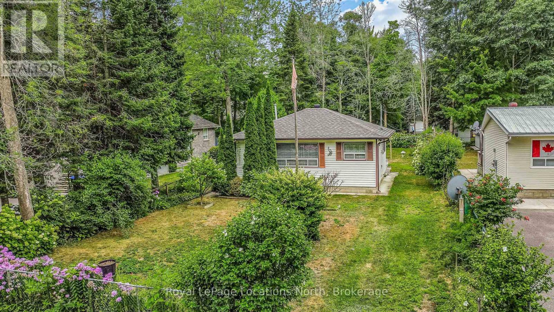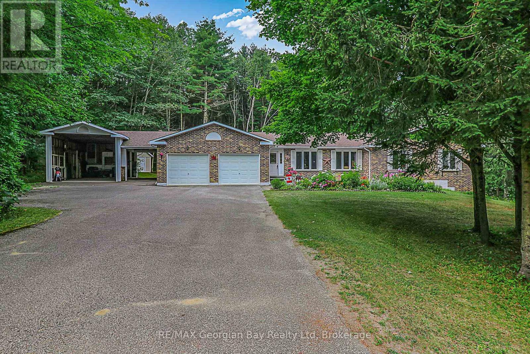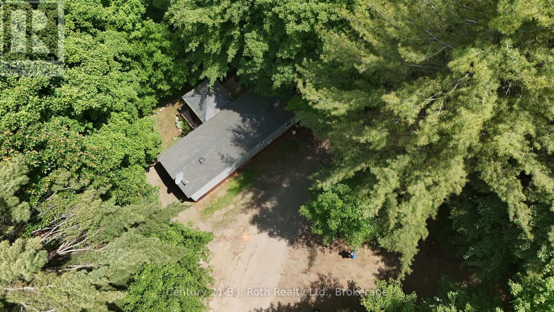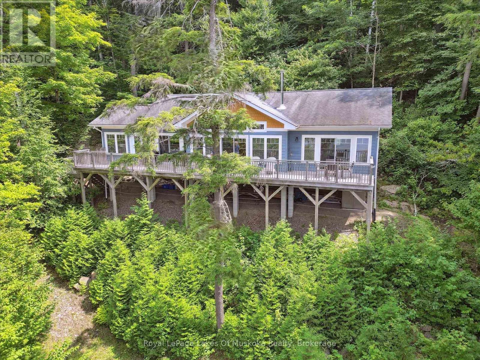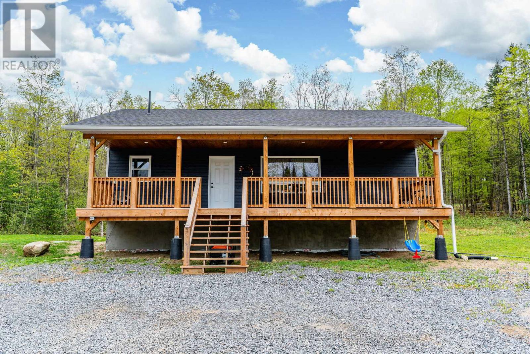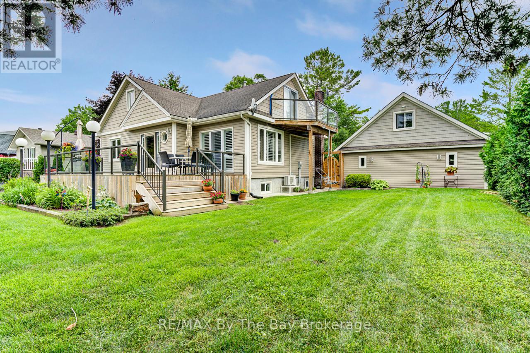7 Bush Street
Collingwood, Ontario
4 bedroom bungalow (2+2) with 2 1/2 baths in a fantastic central Collingwood location. On a quiet street with quick access to the trail system; a short walk/bike ride to the YMCA and Central Park, the public library, schools, shops, restaurants and Sunset Point Park. Spacious main-floor primary with en-suite and walkout to a covered portion of the large deck. Open concept kitchen/living/dining with SS appliances, huge island, electric fireplace and another walkout to the deck that has plenty of room for dining and lounging. Also on the main floor, a second bedroom (or office), two piece bathroom, laundry and access to 2 car garage. Two more bedrooms in the basement with a 4-piece bathroom, workout room and a large family room with a gas fireplace, bar and walkout to landscaped and very private backyard. Welcoming front entry with recently upgraded hardscaping. Very comfortable home with an oasis-like outdoor space and parking for 6! Book your private viewing today! (id:54532)
A103-D1 - 1869 Muskoka 118 Road W
Muskoka Lakes, Ontario
This well appointed 2 bedroom unit is as close to the water's edge as possible and the 1/8th fraction (6 weeks of the year and a bonus week every other year) offer you a perfect getaway to cottage country. The open plan kitchen/living room area lend itself to family gatherings, while making good use of the many amenities offered at Touchstone Resort. Spend time on the numerous docks, at the beach and the additional pool & hot tub there, the infinity pool, hot tub, sauna & steam room at the main lodge and indulge in the perfect meal at the Touchstone Grill. For your relaxation, spend time at the Spa getting pampered. Touchstone Resort has much to offer in every season; swimming & boating in summer, watching the stunning change of the colors in fall, snow-mobile trails and ice skating in winter and the intriguing Trillium flowers blooming in spring. Here is the opportunity to own your piece of Muskoka without the usual hassles of maintenance that comes with owning a cottage on one of the great lakes of Muskoka. The nearby quaint town of Port Carling offers great boutique shopping opportunities as well as many scrumptious restaurants to choose from. (id:54532)
1074 Lowbank Drive S
Highlands East, Ontario
Beautiful Private Waterfront Lot with 650ft. Lakefront and 18 Acres -- Driveway installed to building site -- Foundation Area prepared and excavated in preparation for footings -- Building Site to Lake has been cleaned to allow a beautiful view over the lake -- Southern Exposure -- Good Bass Fishing -- 1000's Acres of Crown Land close by for ATV and Hiking - Snowmobile Trails near by. (id:54532)
655 Gloria Street
North Huron, Ontario
Welcome to this beautifully maintained newer semi-detached home in the heart of Blyth - where quality craftsmanship meets small-town charm. Just a short walk from Cowbell Brewery, the Blyth Festival Theatre, and other local amenities, this home offers the perfect blend of comfort, convenience, and community. Inside, the attention to detail is immediately apparent. The builders workmanship is immaculate, with high-quality finishes and thoughtful touches throughout. The main floor features two generously sized bedrooms, including a primary suite with its own private 3-piece ensuite. An additional 4-piece bathroom adds convenience for guests and family. The open-concept layout seamlessly connects the kitchen, dining area, and living room, creating a bright and inviting space ideal for both everyday living and entertaining. Main floor laundry adds to the convenience of one-level living. Downstairs, the fully finished basement offers even more space with a large rec room, two additional bedrooms, and another full 4-piece bathroom - perfect for guests, teens, or a home office. Set on a quiet street, the homes exterior boasts beautiful stonework, a concrete driveway, a cozy back porch, and an attached single-car garage. This move-in-ready home offers unmatched value in a thriving community truly a place you'll be proud to call home. Book your private showing today! (id:54532)
50 - 3202 Vivian Line
Stratford, Ontario
Looking for brand new, easy living with a great location? This condo is for you! This 2 bedroom, 1 bath condo is built to impress. Lots of natural Light throughout the unit, great patio space, one parking spot and all appliances, hot water heater and softener included. Let the condo corporation take care of all the outdoor maintenance, while you enjoy the easy life! Located on the outskirts of town, close to Stratford Country Club, and easy walk to parks and Theatre and quick access for commuters. *photos are of model unit 35 (id:54532)
39 - 3202 Vivian Line
Stratford, Ontario
Looking for brand new, easy living with a great location? This condo is for you! This 2 bedroom, 1 bath condo is built to impress. Lots of natural Light throughout the unit, great patio space, one parking spot and all appliances, hot water heater and softener included. Let the condo corporation take care of all the outdoor maintenance, while you enjoy the easy life! Located on the outskirts of town, close to Stratford Country Club, and easy walk to parks and Theatre and quick access for commuters. *photos are of model unit 35 (id:54532)
37 - 3202 Vivian Line
Stratford, Ontario
Looking for brand new, easy living with a great location? This condo is for you! This 2 bedroom, 1 bath condo is built to impress. Lots of natural Light throughout the unit, great patio space, one parking spot and all appliances, hot water heater and softener included. Let the condo corporation take care of all the outdoor maintenance, while you enjoy the easy life! Located on the outskirts of town, close to Stratford Country Club, and easy walk to parks and Theatre and quick access for commuters. *photos are of model unit 35 (id:54532)
48 - 3202 Vivian Line
Stratford, Ontario
Looking for brand new, easy living with a great location? This condo is for you! This 2 bedroom, 1 bath condo is built to impress. Lots of natural Light throughout the unit, great patio space, one parking spot and all appliances, hot water heater and softener included. Let the condo corporation take care of all the outdoor maintenance, while you enjoy the easy life! Located on the outskirts of town, close to Stratford Country Club, and easy walk to parks and Theatre and quick access for commuters. *photos are of model unit 35 (id:54532)
42 - 3202 Vivian Line
Stratford, Ontario
Looking for brand new, easy living with a great location? This condo is for you! This 2 story, 2 bedroom, 2 bath condo is built to impress. Lots of natural light throughout the unit, great patio space, one parking spot and all appliances, hot water heater and softener included. Let the condo corporation take care of all the outdoor maintenance, while you enjoy the easy life! Located on the outskirts of town, close to Stratford Country Club, and easy walk to parks and Theatre and quick access for commuters. *photos are of model unit 35 (id:54532)
40 - 3202 Vivian Line
Stratford, Ontario
Looking for brand new, easy living with a great location? This condo is for you! This 2 bedroom, 1 bath condo is built to impress. Lots of natural Light throughout the unit, great patio space, one parking spot and all appliances, hot water heater and softener included. Let the condo corporation take care of all the outdoor maintenance, while you enjoy the easy life! Located on the outskirts of town, close to Stratford Country Club, and easy walk to parks and Theatre and quick access for commuters. *photos are of model unit 35 (id:54532)
47 - 3202 Vivian Line
Stratford, Ontario
Looking for brand new, easy living with a great location? This condo is for you! This 2 bedroom, 1 bath condo is built to impress. Lots of natural Light throughout the unit, great patio space, one parking spot and all appliances, hot water heater and softener included. Let the condo corporation take care of all the outdoor maintenance, while you enjoy the easy life! Located on the outskirts of town, close to Stratford Country Club, and easy walk to parks and Theatre and quick access for commuters. *photos are of model unit 35 (id:54532)
45 - 3202 Vivian Line
Stratford, Ontario
Looking for brand new, easy living with a great location? This condo is for you! This 2 storey, 2 bedroom, 2 bath condo is built to impress. Lots of natural light throughout the unit, great patio space, one parking spot and all appliances, hot water heater and softener included. Let the condo corporation take care of all the outdoor maintenance, while you enjoy the easy life! Located on the outskirts of town, close to Stratford Country Club, and easy walk to parks and Theatre and quick access for commuters. *photos are of model unit 35 (id:54532)
1299 Hekkla Road
Muskoka Lakes, Ontario
Welcome to this stunning property nestled on 40 acres of picturesque land, offering the perfect blend of privacy, tranquility, and outdoor adventure. This spacious home completed in 2023 is designed for those who love wide open spaces, natural beauty and the serenity of country living. The main floor offers a thoughtful open concept layout with 23 foot cathedral pine ceilings. A modern kitchen boasts stunning royal blue cabinets, quartz countertops and stainless steel appliances. The living room and dining room space is the perfect place to entertain friends and family. Large expansive windows gift you with natural light and forested views of the nature that surrounds you. A spacious modern Primary Bedroom offers a 4 piece washroom with modern tile and beautiful fixtures. Two additional Bedrooms and a 5 piece washroom/laundry room complete the main level. Polished concrete floors with radiant in-floor heating add warmth and a distinguished style to the home. Live in comfort with secondary forced air propane heating and central air for those warmer summer nights. The large upper level Loft is a great spot for a secondary family room or a place to work, create or play. Enjoy morning coffee or evening cocktails on the stunning wrap around porch. With 40 acres to explore this property offers scenic views and abundant wildlife making it a nature lover's dream. Situated in the wonderful village of Hekkla. The property is less than 10 minutes to historic Rosseau where you can enjoy the day at the public beach, pick up some treats at the Farmer's Market or enjoy fine dining at the famous Crossroads Restaurant. Huntsville is less than 30 minutes away with great shopping, dining and amenities. Endless possibilities and a rare find in today's market. (id:54532)
197 Trafalgar Street N
West Perth, Ontario
Welcome to 197 Trafalgar Street, Micthell, where elegance meets comfort in this stunning 4-bedroom, 3-bathroom home. Situated on a spacious 0.33 acre corner lot, this residence offers luxurious upgraes and thoughtful amenities, making it a haven for modern living. Completley renovated in 2016. Step into the heart of the home, where an open concept kitchen and living area awaits. Perfect for everyday living and entertaining, the kitchen features modern appliances, hard surface countertops, and ample cabinet space. The living area integrates with the dining space, creating a warm and inviting atmosphere for gatherings with family and friends. Upstairs, the primary suite excludes luxury with its jet soaker tub, seperate shower, and elegant finishes. Three additional well-appointed bedrooms provide comfort and privacy for all family members or guests. Each room is designed with style and functionality in mind, offering ample space and natural light. Outside, indulge in the ultimate relaxation with a new in-ground salt water heated pool featuring smart controls and a serene lighted fountain. The expansive wrap-around covered porch offers a perfect retreat for enjoying the outdoors, rain or shine. Gemstone lighting on the house enhances its curb appeal, creating a welcoming ambiance day and night. This home is equipped with a Generator for uninterrupted power supply, ensuring peace of mind during any weather conditions. An added bonus is a stunning 25 x 27 garage with in-floor heating, two overhead doors, and a convenient washroom perfect for hobbyists or additonal storage needs. Conveniently located near shopping, schools, and a golf course, this property offers the perfect balance of luxury, functionallity, and prime location. Schedule your visit today to experience firsthand the allure and sophistication of this exceptional home! (id:54532)
30 - 3202 Vivian Line
Stratford, Ontario
Looking for brand new, easy living with a great location? This condo is for you! This 2 bedroom, 2 bathroom loft condo unit is built to impress. Lots of natural light throughout the unit, great patio space, one parking spot and all appliances, hot water heater and softener included. Let the condo corporation take care of all the outdoor maintenance, while you enjoy the easy life! Located on the outskirts of town, close to Stratford Country Club, an easy walk to parks and Theatre and quick access for commuters. *photos are of model unit 35 as this unit is currently under construction* (id:54532)
1204 Tiny Beaches Road N
Tiny, Ontario
Welcome to your own slice of Georgian Bay paradise! QUICK CLOSING AVAILABLE SO YOU CAN ENJOY THE SUMMER HERE! This renovated 3-bedroom year-round home comes with deeded access to six private sandy beach parks including one you can walk to directly from the trail in your own backyard. Whether you're starting your mornings with beachside coffee or ending your days with a sunset stroll, this is the lifestyle you've been waiting for. Don't let the size fool you this home is full of charm, comfort, and smart design. The open-concept layout creates a bright, welcoming vibe, with plenty of room to relax, host friends, or work remotely. Every inch is crafted for low-maintenance, easy living so you can spend more time enjoying the great outdoors. Set on a private, tree-lined corner lot, you'll feel completely tucked away yet you're just steps to the beach, minutes to the local deli, and a short drive to the village of Lafontaine for shops, groceries, and more. Enjoy modern comforts like gas forced-air heating, central air, and BELL FIBE high-speed internet, all surrounded by natural beauty and small-town charm. Whether you're looking to downsize, invest in a lifestyle upgrade, or find the perfect family cottage, this beautifully updated home is a rare find. Live simply, live fully, and live just steps from the beach. (id:54532)
13 Belcher Street
Collingwood, Ontario
Fantastic location just a few minutes walk to the end of the street to access Georgian Bay. This 3 bedroom bungaloft sits on a large private lot with a large deck and small pond. Just at 10 minute drive to downtown "Historic Collingwood" and 10 minutes to Wasaga Beach. The many large windows make this open plan main level light and bright. Large living room with, dining room share a gas fireplace and hardwood floors. Open plan kitchen with island bar looking. Main floor bedroom could be an office. Upstairs you will find the master bedroom with a huge walk in closet which could also be another room such as nursery or office. Large second bedroom is currently used as an office but is a bedroom with large windows. Many upgrades including, furnace, washer, dryer, and rear deck. (id:54532)
58 39th Street N
Wasaga Beach, Ontario
Traditional Year Round 2 bedroom cottage/home within a 5 min. walk to beautiful sandy Beach Area 5. Heated with a forced air natural gas furnace, doors / windows and shingles have been updated along with easy to maintain vinyl siding. The 10 x 12 seasonal sunroom allows for a little more space when entertaining. Large storage shed in rear yard. Very private lot 50 x 175 lot with mature trees and perennial flowers and plants. Fantastic , private and quiet location on a very desired street. (id:54532)
436 Puddicombe Road
Midland, Ontario
All brick ranch bungalow Royal Home located in Prime Midland Point neighbourhood on almost a 1 acre lot. This spacious home has had many upgrades and improvements. Some of the many features on the Main are : Country size eat-in kitchen with island, plenty of cabinets and walk out to deck with wooden Gazebo * M/F Family Room with Fireplace open off of the Kitchen * Vaulted Ceiling in Family size Living Room * Primary with Ensuite & Walk-In Closet * 2+1 Guest Bedrooms * Main Bath and Powder Room on Main. Basement features: Large Open Rec Room and Games Room with Pool Table and Walk-Out to Yard * Sewing Area * Craft Area * Den * Workshop * Storage * Cold Room. There is plenty of room for all your vehicles and toys with: Attached 24 x 28 Garage * 36 x 16 x 12 H for RV or Boat & a 29 x 12 Carport that is 18' wide at rear - both enclosed on 3 sides * 16 x 10 Drive-Thru Shed for storage or snowmobiles * Large Paved Drive. Some of the improvements are the Gas Furnace, Hot water tank, Septic Tank, Some Flooring, 2 Toilets and 2 sinks plus more, ask your realtor for details. All this located step to Georgian Bay access at bottom of Puddicombe Road. Located In North Simcoe and Offers So Much to Do - Boating, Fishing, Swimming, Canoeing, Hiking, Cycling, Hunting, Snowmobiling, Atving, Golfing, Skiing and Along with Theatres, Historical Tourist Attractions and So Much More. Only 5 Minutes to Penetang, 45 Mins to Orillia, 45 Minutes to Barrie and 90 Mins to GTA. (id:54532)
767 Poplar Crescent
Bracebridge, Ontario
Enjoy a large private area backing onto beautiful quiet treed ravine on this spacious lot away from neighbours on either side. Experience affordable Muskoka cottage living in this 2 bedroom, 1 bathroom clean unit. Nestled in a well treed quiet area of the Resort, perfect for family and friends. Close proximity to amenities, including a short walk or golf cart ride to the beautiful beach. The Lake is spring fed with a hard sand bottom. Nice 10x20 deck screen room for additional living space. Firepit and outdoor chairs for you and your guests. A multitude of scheduled activities and events for all ages free of charge. Kayaks, canoes, and paddle boards are available free for your use all season from May 1 to October 31. Resort fees include lawn maintenance, hydro, sewers and water. You can choose to become part of the Resort Rental Program for the times you are not using the cottage. Click on the multimedia button below, for a virtual tour. (id:54532)
16368 Kawagama-Dennison Island
Dysart Et Al, Ontario
Set on 2+ acres of land with over 300 feet of shoreline, this property is very, very private. It is an island property, located about 15 minutes by boat from either of the two marinas on the lake. Kawagama Lake is only slightly smaller than Lake of Bays and offers access to two additional lakes as well. About 20% of the lake is crown land so it has a true Algonquin feel and large stretches of untouched shoreline. It is noted for excellent water quality and a lower cottage density given the size of the lake. The view from this property is truly beautiful with islands off in the distance and wonderful summer sunsets. The cottage was designed for a discerning couple with a clear vision of the cottage they wanted. They took the time to find a true craftsman to build it for them. The skill and care with which it was built is obvious before you even enter the cottage. The pictures don't do justice to the woodwork and finishing detail. There are 3 bedrooms and 2 full baths including a 4pc ensuite for the primary bedroom. A sunroom separated by French doors from the main part of the cottage doubles as a family room and also offers extra sleeping space. The design flows perfectly for entertaining family and friends and offers easy access to a spacious lakeside deck. All principal rooms have a lake view. There is a full laundry and a UV treated water supply. The cottage is heated with electric baseboard heat supplemented by an airtight woodstove. In addition to the main cottage, theres a gem of a bunkie right by the dock and a beautiful fire pit at the waters edge. The cottage comes mostly furnished and is in move in condition. Come and enjoy it this summer and for all the summers to come. (id:54532)
10498 Highway 118
Algonquin Highlands, Ontario
Built in 2022, this move-in ready home takes the stress out of repairs and maintenance. The 960 sqft main floor features a cozy pine interior with an open-concept layout that brings together the kitchen, living, and dining areas perfect for everyday living or hosting family and friends. You'll also find the primary bedroom and a 4-piece bathroom on this level. After a long day, relax on the covered porch with its beautiful pine ceiling and enjoy those peaceful cottage country nights. The 960sqft lower level offers even more space with two additional bedrooms, a home office area, and a second living room ideal for guests, kids, or a quiet retreat. You're just minutes away from access to the beautiful Maple Lake 3-lake chain, giving you endless opportunities for boating, fishing, and waterfront fun. Bonus features include a drilled well with a UV system and a Generlink hydro meter connection, giving you peace of mind year-round. (id:54532)
966 3rd Avenue W
Owen Sound, Ontario
Welcome to this well-laid-out 3-bedroom, 1-bath home that's ready for your personal touch. A spacious main floor features open living and dining area, nice sized kitchen and back porch/sitting room. Upstairs are three bright, generous bedrooms offering plenty of room to grow. The home sits on a nice lot set in behind homes off 3rd Ave W. Great investor opportunity. (id:54532)
599 Mosley Street
Wasaga Beach, Ontario
One block to the Sandy Beaches of Wasaga! 2500 sqft 4 bedroom, 3 Bathroom , 2 Story home on a 100x145 double lot with frontages on Mosley and Old Mosley Streets. This unique home in the original Village of Wasaga is meticulously maintained with beautiful landscaping, sprinkler system & wrought iron fencing. The interior features a large updated kitchen, modern flooring, ample natural light from large windows with California shutters and a walkout to the oversized front deck with glass railings. The upper level features a large Master suite with a private deck, 3pc bath, and huge walk-in closet with window. Office/bedroom on upper level. The lower level has a wet bar, 2 large living areas, 3pc bath, and sauna. Laundry room with pantry. Gas fireplace along with forced air gas furnace. Central air. Detached 24'x24' Garage with large loft. 2 Garden sheds. Official Plan allows for Development opportunities such as: Semi/ Townhouse/ Apartment/ Accessory Dwelling Unit. In proximity to Beach Area 1. (id:54532)

