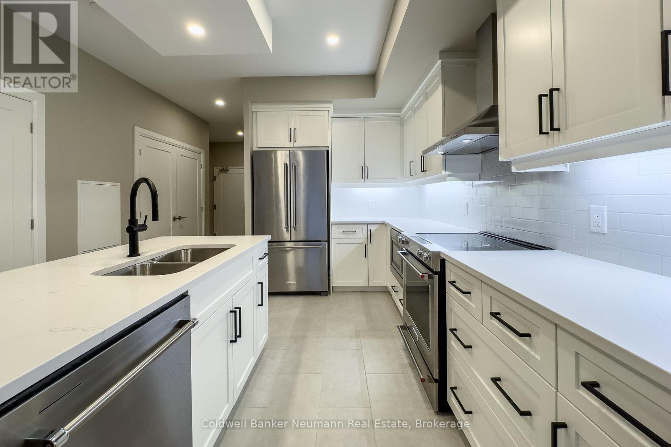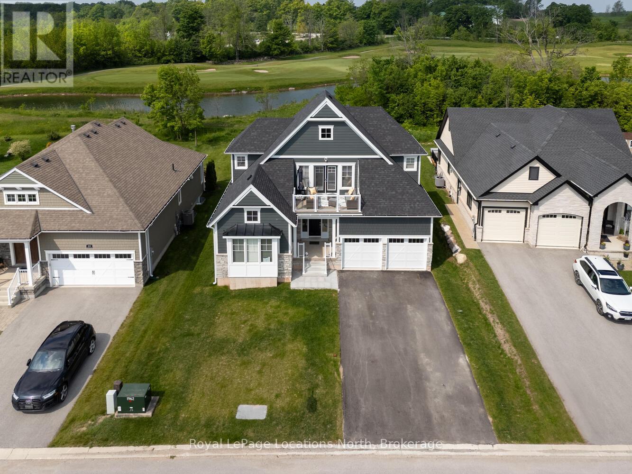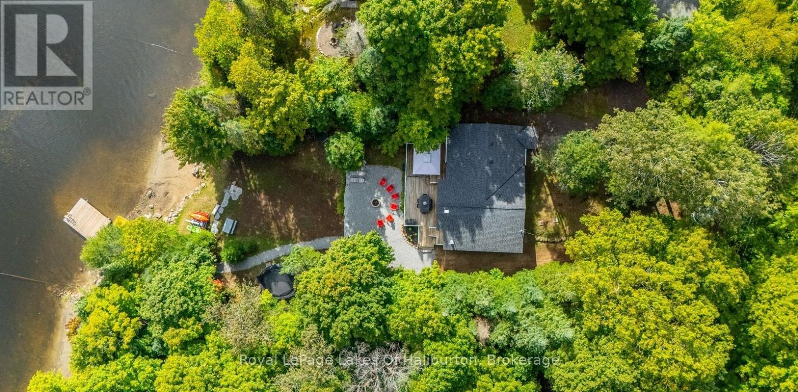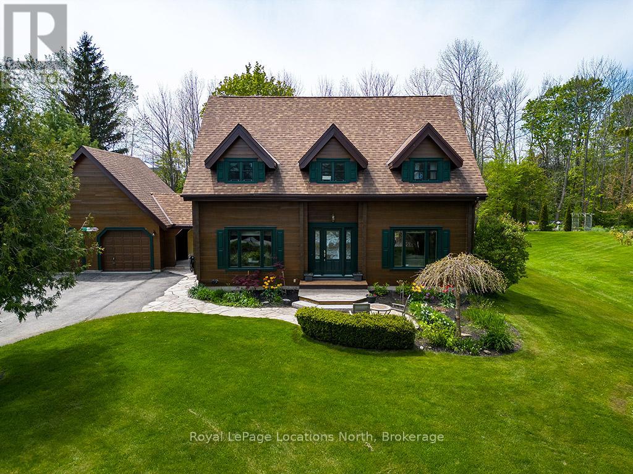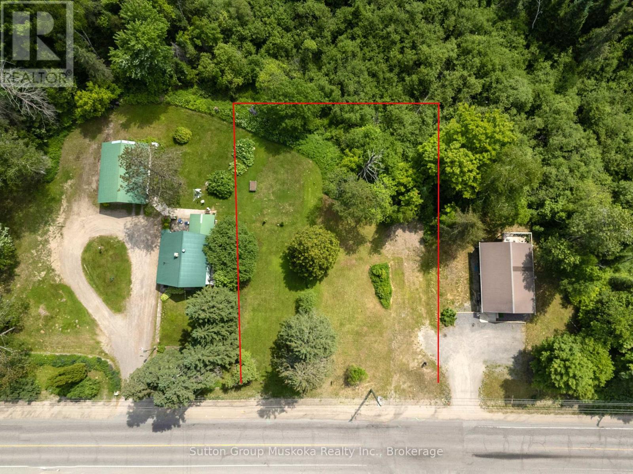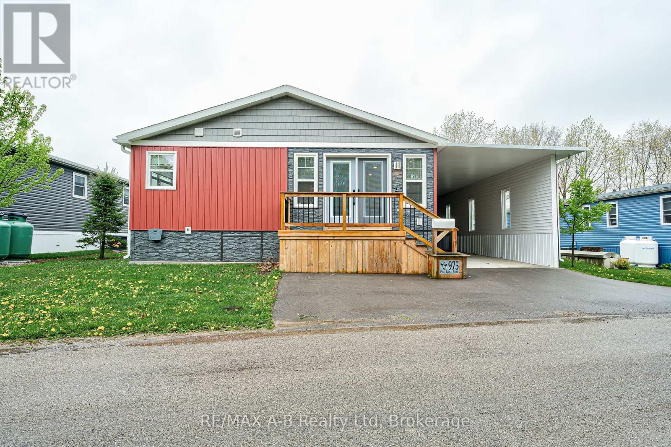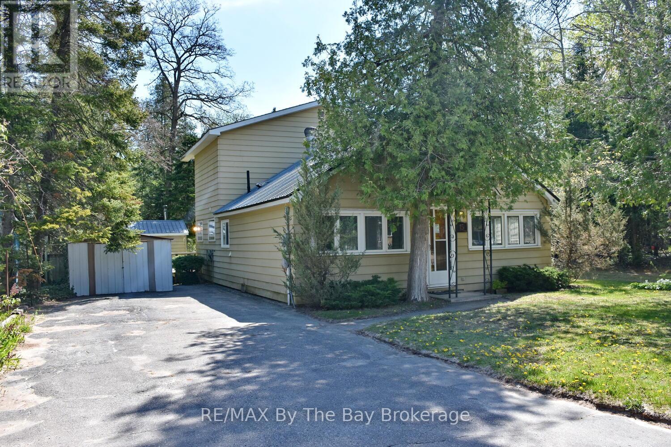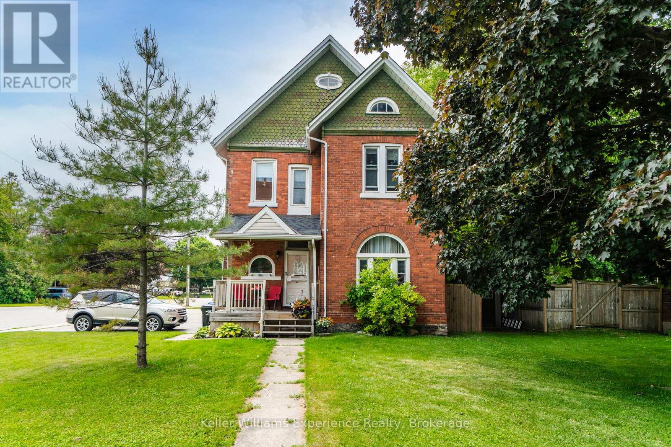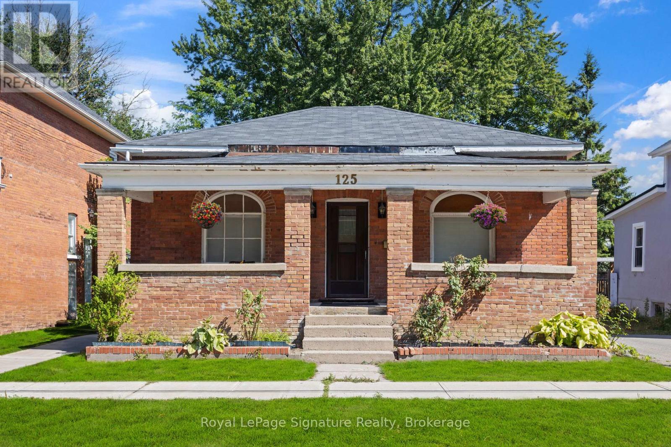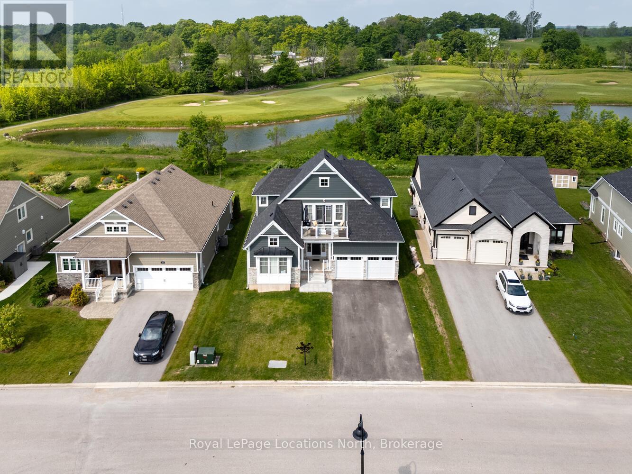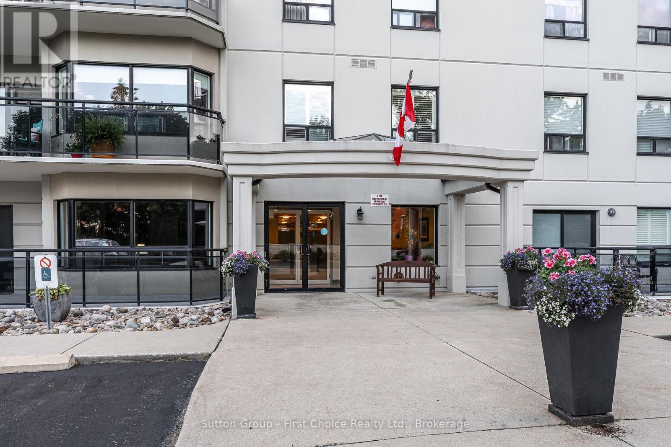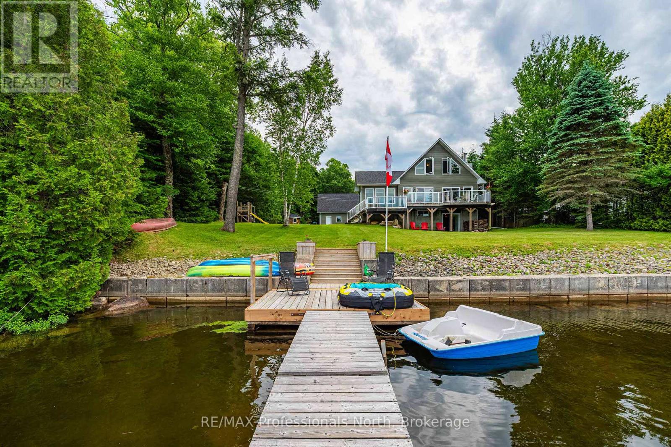209 - 71 Wyndham Street S
Guelph, Ontario
Looking for a home that is stylish and uncommonly practical? Welcome to downtown Guelph, where this 2-bedroom, 2-bathroom suite comes in at a roomy 1,295 sq ft. Outfitted with quartz countertops, pot lights (so you will never be caught in bad lighting again), engineered hardwood flooring, stainless steel KitchenAid appliances, and custom cabinetry from Guelph's very own Barzotti Woodworking including a phenomenal pantry closet with loads of shelving that made storage effortless. The quality of the appliances is truly top-tier everything works beautifully.The primary bedroom features a 5-piece ensuite with a freestanding tub that's perfect for bubble baths with a good book (or scrolling through social media), plus a walk-in closet that might actually fit all your clothes. The thoughtful 2F floor plan separates the bedrooms on opposite ends of the unit ideal for entertaining guests or anyone who snores way too loud. Each bedroom even gets its own private balcony! From there, you will often see herons, cranes, ducklings, and goslings along the river, accompanied by the tranquil sound of flowing water - it's peaceful and surprisingly picturesque. Dog owners will love being on the second floor, no elevator needed for those early-morning walks. Edgewater residents also get access to next-level amenities: guest suites, a library, a gym, billiards lounge, and a golf simulator. Steps to GO Transit, shops, and downtown minus the noise. (id:54532)
216 Snowberry Lane
Georgian Bluffs, Ontario
Now available as a Seasonal Rental! Brand New Luxury Home in Cobble Beach Golf Resort Community! Experience the ultimate in luxury living at 216 Snowberry Lane, nestled w/in the prestigious Cobble Beach Golf Resort, a master-planned waterfront community on the shores of Georgian Bay. This newly built bungaloft offers over 4000 sq ft of finished living space, including a fully finished basement w/ 9 ft ceilings, & is situated on a premium lot backing onto the golf course w/ serene pond views. Designed w/ elegance & comfort in mind, this 5-bed, 3.5-bath home features a stunning blend of architectural detail & modern finishes. The main floor offers 9-foot ceilings, anchored by dramatic vaulted ceilings in the Great Room, where a stone fireplace adds warmth & sophistication. Large windows fill the space w/ natural light. The gourmet kitchen is a chefs dream, complete w/ upgraded cabinetry, quartz countertops, a large island w/ extended breakfast bar, & quality finishes throughout, perfect for entertaining or casual family meals. The main floor primary suite is a luxurious retreat, featuring a spa-inspired ensuite w/ double vanity, glass shower, & a spacious walk-in closet. Upstairs, the loft provides a second living area ideal for relaxing or accommodating guests. 2 beds & a full bath make this level perfect for family or visitors. Plus porch w/ a water view! Additional features include- 2 car garage w/ inside entry. High-end builder upgrades throughout. Beautiful pond & fairway views. Quiet, friendly, & desirable neighborhood. Enjoy access to all the resort-style amenities Cobble Beach is known for: an award-winning golf course, beachfront access, tennis courts, spa, fitness centre, nature trails, & fine dining at the clubhouse, all just steps from your door. Whether you're looking for a full-time residence or a 4-season escape, this is your opportunity to own in one of Ontario's most sought-after lifestyle communities. Book tour now! (id:54532)
1956 Alsop Road
Highlands East, Ontario
Welcome to this inviting 4-bedroom, 1,400 sq ft year-round home or cottage on Little Glamor Lake. With 110 feet of private shoreline, sandy beach, south exposure, and a deep lot surrounded by mature trees, this property offers both privacy and stunning natural beauty. A waterside firepit, gazebo, and tiered decking with glass panels provide the perfect spots to take in the lake views in every season. Step inside through the covered porch into a spacious foyer and be greeted by a bright, open-concept layout which flows into the formal dining area that is filled with light and has a sliding door walkout to the lakeside decking. The heart of the home is the open-concept living area, where cathedral ceilings, wood beams, and a wall of windows frame breathtaking water views. The new kitchen is designed for entertaining with a large island and sit-up eating bar, coffee station, deep oversized sink, plentiful cupboards and built-in stainless-steel appliances including oven, microwave, fridge, dishwasher and countertop stove. Pine cathedral ceilings with ceiling fans add warmth and character throughout the living areas and three of the bedrooms. A woodstove keeps things cozy on cool nights, complemented by a propane stove and electric baseboard backup. The main floor also includes laundry off the dining room and a 4-piece bathroom with a deep tub. With level topography, excellent swimming and fishing, and room for outdoor play, this property is perfect for families and gatherings. Close to ATV and snowmobile trails and only minutes to Haliburton Village for all your amenities, its a four-season retreat ready to enjoy. Many recent upgrades , see list in document section. (id:54532)
112 Algonquin Drive
Meaford, Ontario
Tucked away on an exclusive dead-end street in the heart of Meaford, this exceptional Low & Duggan log home is a rare blend of rustic elegance and modern sophistication. Set on an expansive, beautifully landscaped lot framed by mature trees and gardens, this 4-bedroom, 4-bathroom estate offers unparalleled privacy, tranquility, and timeless charm. Crafted with the finest attention to detail, the residence features soaring ceilings, exposed wood beams, and warm, natural finishes throughout. The flowing floor plan is designed for both grand entertaining and intimate gatherings, with spacious living and dining areas, a chef-inspired kitchen, and inviting fireplaces that add a touch of cozy luxury. A true sanctuary, the primary suite offers a spa-like retreat with newly updated bathroom, while the additional bedrooms provide comfort and privacy for family or guests. Indulge in the custom 4 person sauna, or relax outdoors in the serenity of your expansive yard a true four-season escape. State-of-the-art geo-thermal heating ensures energy efficiency without compromising on comfort. Recent upgrades include a new roof (2023) and a high-efficiency on-demand water heater, offering modern reliability and peace of mind. The detached double-car garage completes the package, providing ample space for vehicles and all your outdoor toys. Located just steps from Meafords scenic waterfront, charming downtown, and year-round recreational amenities, this property is a one-of-a-kind opportunity to own a distinguished log home in one of Southern Georgian Bays most sought-after communities. For those seeking the perfect fusion of natural beauty, refined comfort, and sophisticated living welcome home. (id:54532)
641 Muskoka 3 Road N
Huntsville, Ontario
A very rare find. Residential building lot within a few minutes drive of Historic Downtown Huntsville. This level lot has easy access off of the road. This location also lies within Town of Huntsville's Housing Intensification corridor offering a possibility of higher density use. There is a large ravine at the back ensuring no homes will be built behind. Spruce Glen School is within walking distance and Arrowhead Provincial Park is a 5 minute drive from the property. A great location. (id:54532)
975 - 316489 31st Line
Zorra, Ontario
This beautiful home in Happy Hills Retirement Resort offers a unique blend of comfort and convenience in a vibrant 50+ community. Designed with thoughtful details, this home boasts a spacious open-concept layout creating a warm and welcoming atmosphere. One of the many features of this home is the large covered porch and a three-seasons room designed for year-round enjoyment. Bathed in natural light, this inviting space is perfect for relaxing with your morning coffee, reading a good book, or entertaining guests while taking in the peaceful surroundings. The modern kitchen features ample storage, updated appliances, and a cozy dining area, making it perfect for both everyday living and entertaining guests. Inside, the comfortable living area provides a perfect retreat, with stylish finishes and an inviting ambiance. The primary bedroom offers plenty of storage and a beautiful 3 piece ensuite bathroom, while the additional guest room provides flexibility for visitors or hobby space. Beyond the home itself, Happy Hills Retirement Resort elevates your lifestyle with its walking trails, community events, and recreational facilities, ensuring there's always something to enjoy. Residents appreciate the low-maintenance living, friendly neighborhood feel, and easy access to essential amenities, making this mobile home a truly special place to call home. Contact us today to schedule a viewing and experience the charm of Happy Hills Retirement Resort! (id:54532)
15 Sylvan Avenue
Wasaga Beach, Ontario
Attention Investors or SMART BUYERS - here's a wonderful property literally steps to Georgian Bay on a huge severable lot which includes Lot 64 and Lot 65 (99ft x 220ft with 2 water/sewer hookups already in!). The well cared for home features newer furnace, some newer windows, newer shingles, 4 bdrms, big open kitchen, separate dining room, bright family room with gas f/p and walkout to very private backyard. There's a main flr laundry room, mud/utility room, loads of storage and more! Live on one side of the lot and build on the other; sever; or just enjoy the privacy and extra room! Outside you'll find a terrific shop with hydro, concrete floor, 3 sheds, lovely big deck for entertaining all virtually one minute from your driveway to the water! 10 minutes to Collingwood, 4 minutes to the Casino, 6 minutes to amenities, 30 minutes to Barrie and furniture can be included. Come over and check it out! (id:54532)
20 Yonge Street S
Springwater, Ontario
Charming Century Duplex in Central Elmvale! This beautifully maintained legal duplex features two spacious 2-bedroom units one up, one down each with private laundry, separate entrances, and dedicated parking. A bonus unfinished space offers added flexibility, and the pleasantly landscaped yards enhance the charm and livability. Located in the heart of Elmvale, just steps from restaurants, shopping, and transit. Gas heat and central air ensure year-round comfort. Fully tenanted with excellent A++ tenants, this is a fantastic opportunity for investors seeking a well-kept, turnkey property in a desirable and walkable location. (id:54532)
125 Fourth Street W
Collingwood, Ontario
Location, location, location! Set on a rare and oversized 50' x 132' lot in the heart of Collingwood, this charming home offers endless potential just steps from downtown shops, restaurants, schools, parks, and recreational amenities. Featuring a bright, functional layout suited to families, investors, or renovation projects, the propertys expansive lot allows for future expansion, including the option of a rear addition for extra living space. The private backyard is perfect for entertaining, relaxing, or gardening, while the central location provides easy access to waterfront trails, ski clubs, and golf courses making this a rare opportunity to secure a prime property in one of Collingwood's most sought-after neighbourhoods. (id:54532)
216 Snowberry Lane
Georgian Bluffs, Ontario
Brand New Luxury Home in Cobble Beach Golf Resort Community! Experience the ultimate in luxury living at 216 Snowberry Lane, nestled w/in the prestigious Cobble Beach Golf Resort, a master-planned waterfront community on the shores of Georgian Bay. This newly built bungaloft offers over 4000 sq ft of finished living space, including a fully finished basement w/ 9 ft ceilings, & is situated on a premium lot backing onto the golf course w/ serene pond views. Designed w/ elegance & comfort in mind, this 5-bed, 3.5-bath home features a stunning blend of architectural detail & modern finishes. The main floor offers 9-foot ceilings, anchored by dramatic vaulted ceilings in the Great Room, where a stone fireplace adds warmth & sophistication. Large windows fill the space w/ natural light. The gourmet kitchen is a chefs dream, complete w/ upgraded cabinetry, quartz countertops, a large island w/ extended breakfast bar, & quality finishes throughout, perfect for entertaining or casual family meals. The main floor primary suite is a luxurious retreat, featuring a spa-inspired ensuite w/ double vanity, glass shower, & a spacious walk-in closet. Upstairs, the loft provides a second living area ideal for relaxing or accommodating guests. 2 beds & a full bath make this level perfect for family or visitors. Plus porch w/ a water view! Additional features include- 2 car garage w/ inside entry. High-end builder upgrades throughout. Beautiful pond & fairway views. Quiet, friendly, & desirable neighborhood. Enjoy access to all the resort-style amenities Cobble Beach is known for: an award-winning golf course, beachfront access, tennis courts, spa, fitness centre, nature trails, & fine dining at the clubhouse, all just steps from your door. Whether you're looking for a full-time residence or a 4-season escape, this is your opportunity to own in one of Ontario's most sought-after lifestyle communities. Book your private showing today & experience luxury living at Cobble Beach! (id:54532)
206 - 160 Romeo Street
Stratford, Ontario
A tranquil place to live and work best describes this one bedroom plus den condo. Imagine waking up with the screen open to the sound of birds. Sipping tea on the balcony looking into trees and going for a walk in the park every day. As the seasons Change it is like a moving picture out your window. Located down the street from the Stratford Country Club and literally in the park a stone throw from The Stratford Festival The unit is open concept with spacious master and a den for an overnight guest perfect for those who wish to drop in to see the theatre. The underground parking is perfect and for those who wish to travel you just lock your unit and leave. Heat is included in your condo fees as there is a heating unit on the roof that services the entire building. A HRV pressure system creates a high pressure in the halls so that air stays clean and fresh in the entire building. The roof was completed 2 years ago and the Condo reserve fund is in great shape. For gatherings such as birthday parties and events a gathering room may be scheduled which backs onto the park and is perfect to hold such events. If you are looking for a place to enjoy the very best of Stratford this place can be for enjoying tennis, golf, travel, work, & family. Its also great to be able to walk across the parking lot to the Arden for breakfast lunch and dinner. For those special occasions a few more steps to the Bruce. This building was built in 2004 and has been very well cared for since the day it was built. For today and the future it is a place that you will enjoy and not want to let go of. (id:54532)
1075 Comak Crescent
Algonquin Highlands, Ontario
Make this your getaway on stunning St. Nora Lake! Beautifully maintained 4 bedroom, 4 bathroom year-round home or cottage sits on a large150 feet of pristine waterfront, offering breathtaking views from the full length front deck. Whether you're sipping your morning coffee or entertaining guests, the panoramic lake views are sure to impress. The home or cottage features a spacious and light filled, open concept layout with plenty of room for family and friends. A separate bunkie provides additional sleeping space or a cozy retreat for guests, while the detached garage with a loft offers ample storage or potential for a studio or hobby space. St. Nora Lake is part of a desirable two lake chain with Kushog Lake, offering miles of boating, fishing and water recreation. Outdoor enthusiasts will love the proximity to snowmobile, ATV, hiking, and cross-country skiing trails, making this a four-season paradise. This can be your opportunity to own a piece of Haliburton Highlands waterfront with endless potential for family fun, rental income, or peaceful lakeside living. (id:54532)

