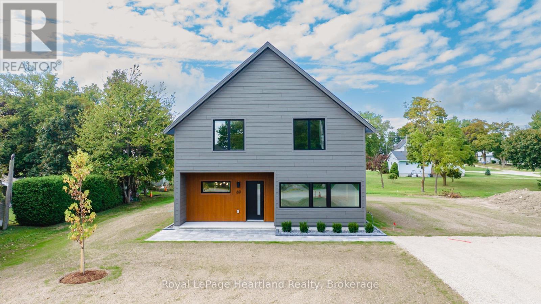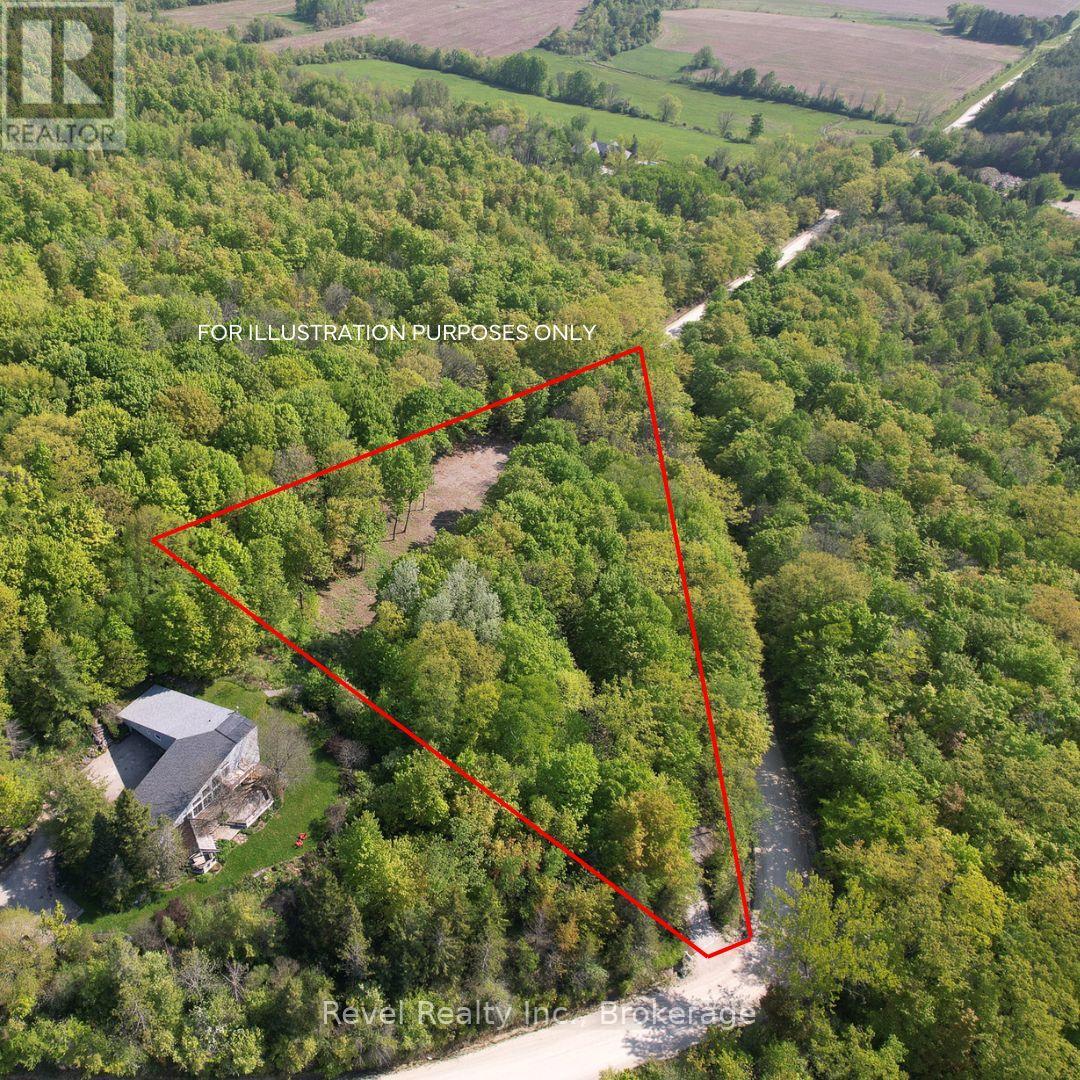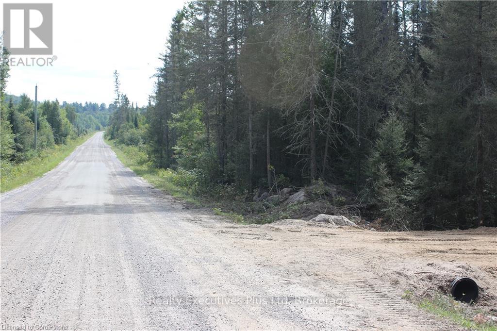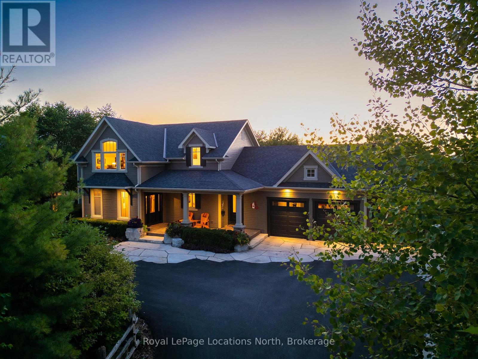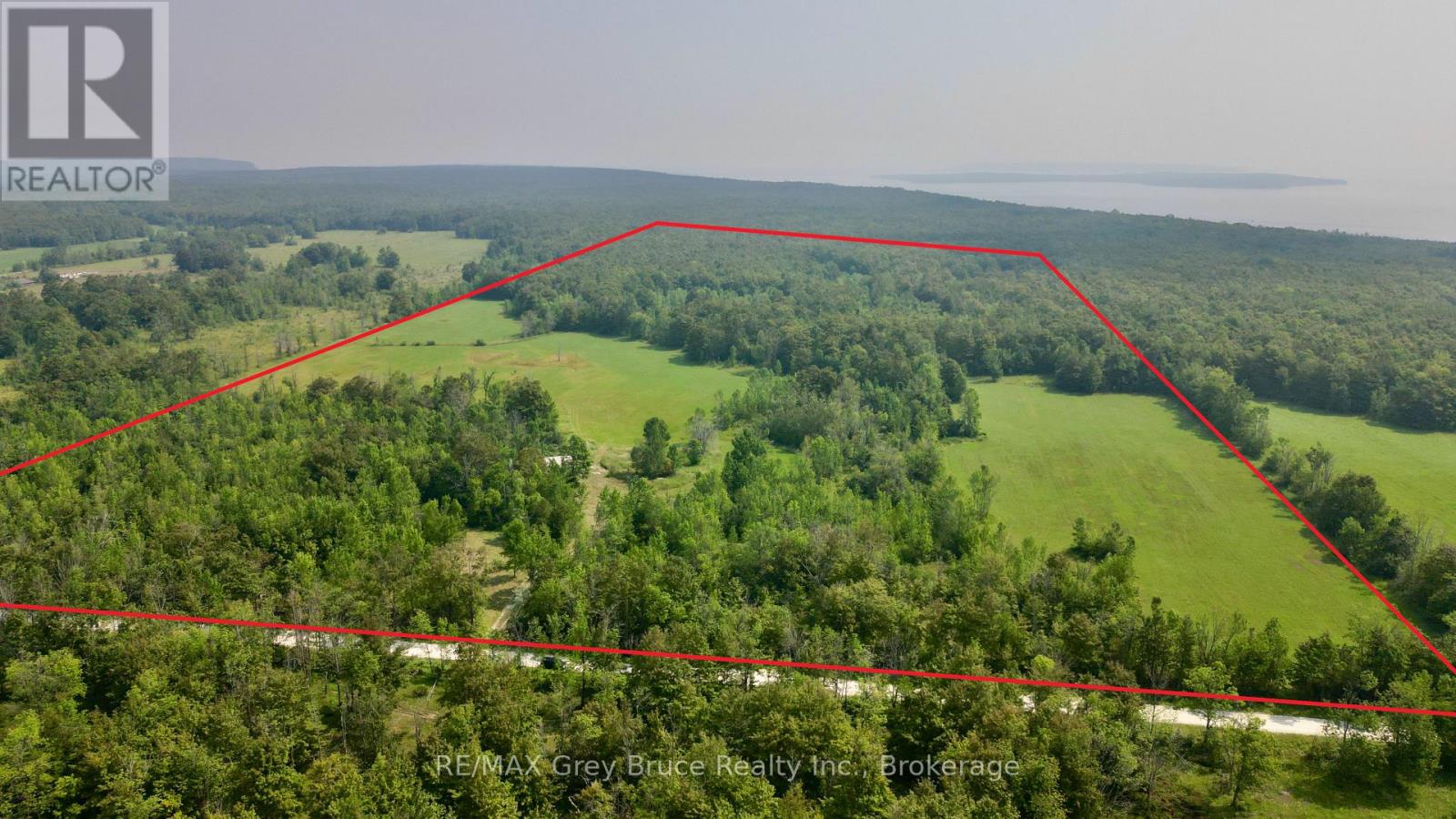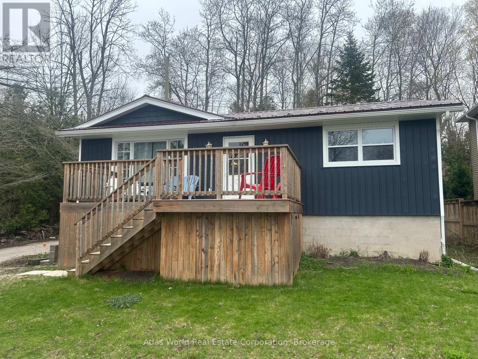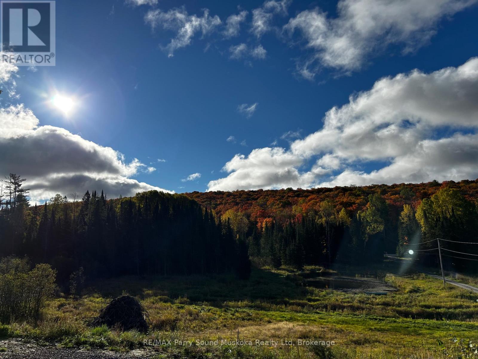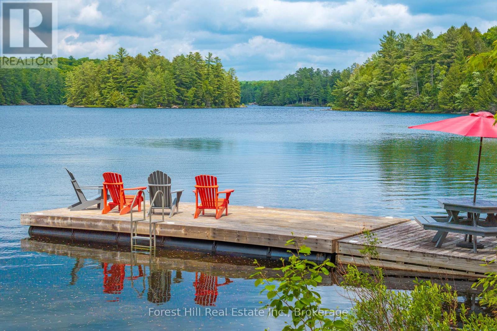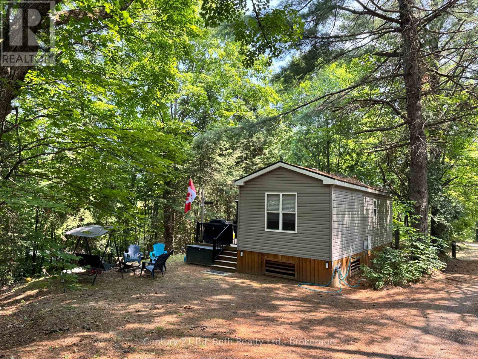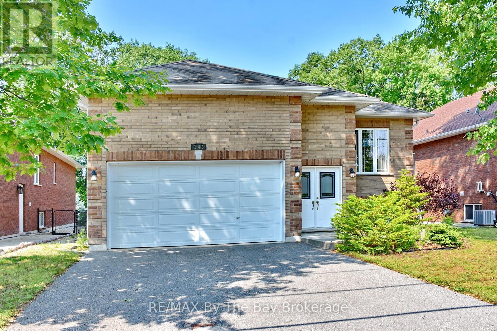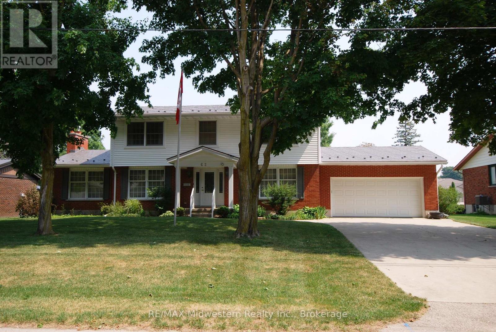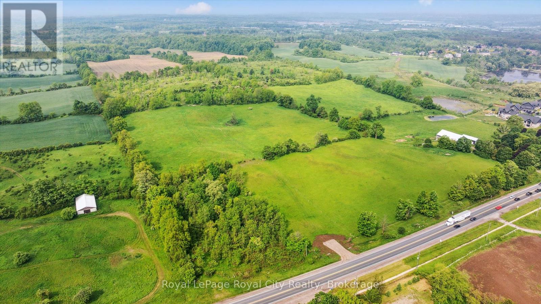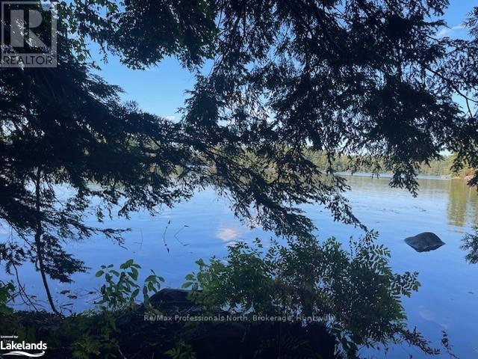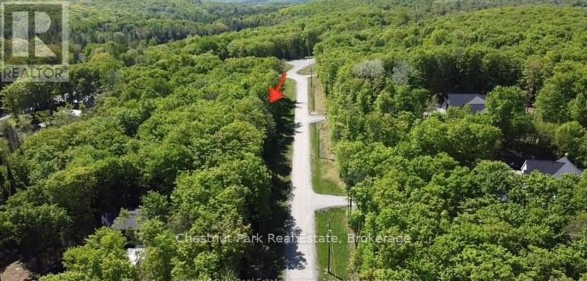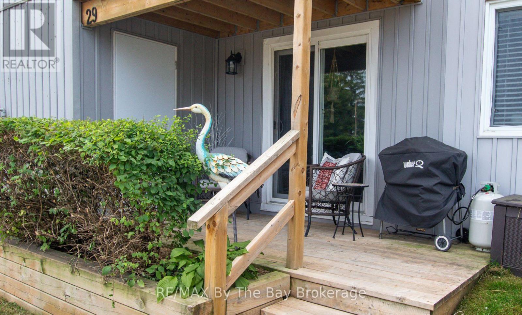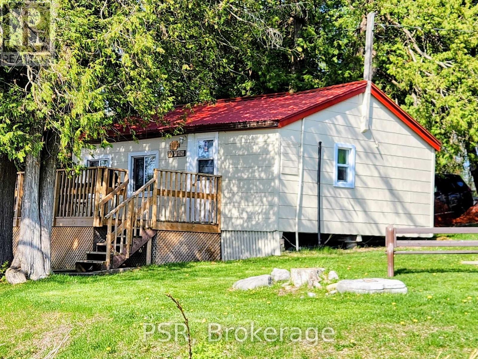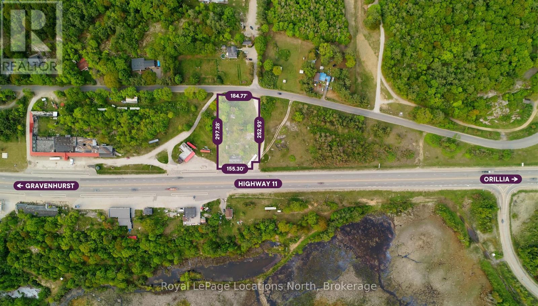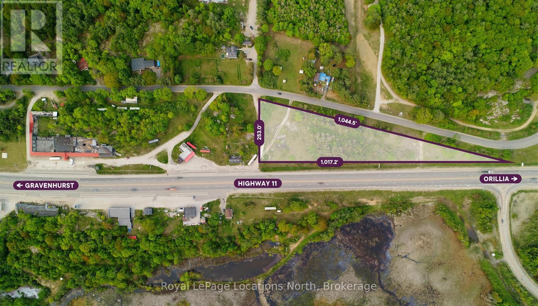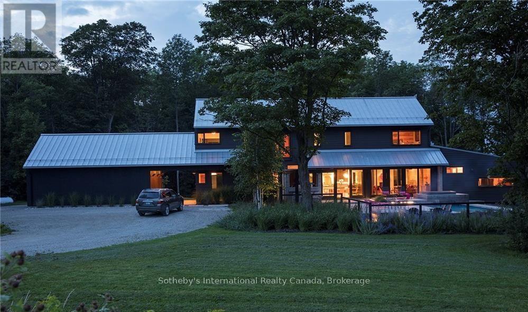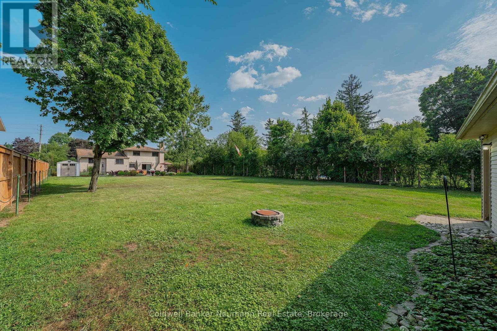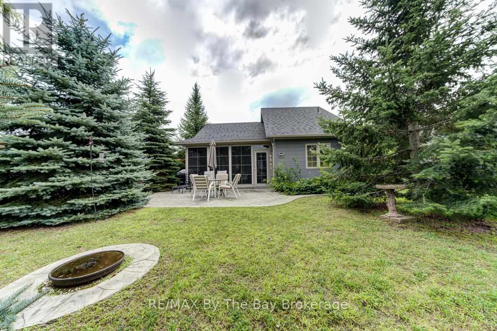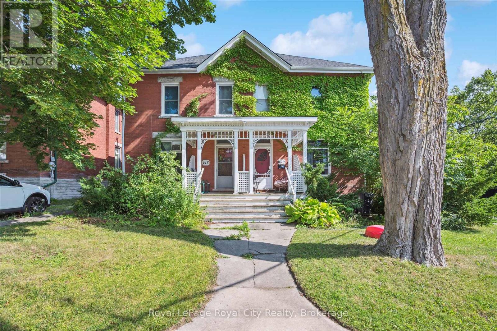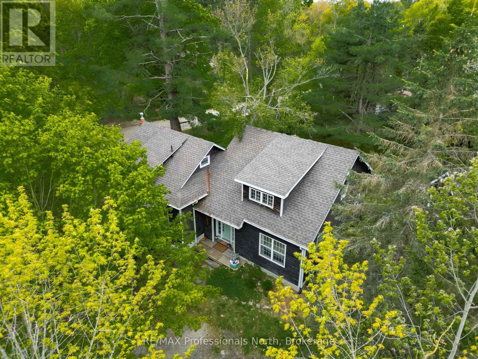89 Isobel Street
Ashfield-Colborne-Wawanosh, Ontario
Experience the perfect blend of minimalist design and eco-friendly living in this stunning net zero ready home located in the serene community of Dungannon. This thoughtfully designed 1,730 Sq. Ft. residence prioritizes simplicity, sustainability and comfort, making it an ideal choice for those who appreciate clean lines, open spaces, and a commitment to environmental stewardship. Embrace a clean and modern layout that focuses on functionality and simplicity. The open floor plan features spacious living areas with an abundance of natural light. Equipped with high-performance insulation, triple-pane windows, and airtight construction, this home is engineered to minimize energy loss and maximize comfort throughout every season. The kitchen features a large peninsula, undermount lighting on the open shelving, and lots of cabinetry for storage. The uncluttered design enhances the overall flow of the home. Integrated smart home systems allow you to monitor and control energy use. Features such as programmable thermostats and advanced lighting systems enhance your home's efficiency while adding convenience to your daily routine. The property is surrounded by beautifully landscaped grounds featuring native plants that require minimal maintenance. A tranquil covered patio area provides the perfect space for relaxation or entertaining. Focus on wellness with a home that emphasizes indoor air quality, featuring advanced ventilation systems and non-toxic materials to create a safe and healthy living space for you and your family. Situated in Dungannon, you'll enjoy the peace of rural living while being just a short drive from Lake Huron, local amenities, parks, and schools, allowing for a balanced lifestyle. (id:54532)
609669 12th Side Road
Blue Mountains, Ontario
VTB AVAILABLE - 2 Acre BUILDING LOT WITH A VIEW and NEC APPROVAL FOR BUILDING and SEPTIC LOCATION - no objections, Town of Blue Mountain APPROVAL- no objections for 3-storey 3200 sq ft on each level ( 900 sq m) single dwelling unit with a maximum height of 11 m on an existing 0.80 ha (1.97 ac) lot., Beautiful mature trees, detached accessory building exists- used as a garage/shop. Stunning location with a view. Looking to build your dream home tucked away in nature and high enough on the edge of the escarpment with views of the Georgian Bay's horizon? A perfect opportunity for a multi-level or even a multigenerational home. The building area has remained clear to preserve the view. Planning Approval Documents are available upon request. Located 10 minutes from downtown Collingwood and minutes to Blue Mountain. A very desirable location within minutes of all local amenities, shopping, restaurants, healthcare, recreation and events. Easy access to hiking on the Bruce Trail, Skiing at Scenic Caves, Osler or Blue Mountain and close proximity to several Golf Courses. Electrical service to the garage has been severed. The panel still exists. An old well exists east of the garage- no well record available, no warranties, no well representations. Exceptional property located in a desirable location. Locals know this as the Sixth St. Extension en route to Castle Glen and the Bruce Trail access for hiking and snowshoeing. (id:54532)
148 Cottrell Road
Strong, Ontario
Excellent opportunity to build your dream home just outside of Sunny Sundridge! This beautiful lot has level areas to accommodate a large home. A partial driveway has already been installed with a permit. The forest is mostly soft wood with some hardwood to the back of the parcel. An easy 7 minute drive to Sundridge where you will find restaurants, Foodland, RBC, laundry facilities, veterinarian, home hardware, pharmacy, post office, and public beaches. Civic address sign will in installed very soon. This is a recently severed lot, taxes have not been assessed yet. (id:54532)
376 Sunset Boulevard
Blue Mountains, Ontario
Discover a rare gem in Lora Bay, steps from the beautiful Lora Bay beach. Rainmaker Estates meticulously designed and custom-built 6 bed residence, perfectly positioned across from Georgian Bay, this Sunset Blvd location offers unparalleled luxury and convenience. 4300sqft of living space, this home features a thoughtful open concept layout on the main floor. The space is graced with exposed wood beams, lovely hardwood floors & wood ceiling.The chef's kitchen, complete with top-of-the-line stainless steel appliances, seamlessly connects to the dining room and the light-filled great rm. The great rm boasts a double-height cathedral ceiling and stunning stone and copper-clad gas fp, creating a focal point of warmth and sophistication. The main floor also includes a sun room, mudroom w/convenient main floor laundry and luxurious primary suite, complete with a 5pc spa-like ensuite bath. The mudroom opens onto a poured concrete covered front porch and has access to the 3-car insulated/heated garage. Upstairs, you'll find 3 more beds, a stylish 4pc bath with a clawfoot tub and a bonus area that overlooks the great room below offering breathtaking views of Georgian Bay! The lower level is a true entertainer's space, featuring 9ft ceilings, radiant in-floor heating throughout, 2 bedrooms, and a 3pc bath. The expansive rec room, with its gas fireplace and wet bar, is perfect for gatherings, while the private home theatre adds a touch of luxury for movie nights. Every inch of this property has been thoughtfully crafted, including professional landscaping by The Landmark Group. Enjoy the meticulously designed flagstone patios and walkways, custom gas fre pit, pergola, dedicated dining area, extensive stonework is imported from Tobermory and 75 newly planted trees for added privacy. The home is supported by a Generac generator system. Lora Bay residents enjoy access to a wealth of amenities including the golf course, a restaurant, a members-only lodge, a gym and 2 beaches. (id:54532)
61 Crawford Drive
South Bruce Peninsula, Ontario
Situated on a quiet No Exit year round road, you'll find this beautiful 99 acres of land in Purple Valley! The property consists of some open areas and has an abundance of mixture of hardwood bush. The property used to be the "old homestead" many years ago. There is a driveway, hydro (currently disconnected) and a well (depth unknown) on the property. Ideal location for a year round country home; it could also be a hobby farm - great for horses! Located on the property is also a large open bay shed and part of the old foundation where the home once stood. Property is close to trails, and a short drive to the town of Wiarton, marina, shopping for amenities, groceries, etc. Government Dock is also nearby. The property measures approximately 1300 feet wide by 3315 feet deep. Property is located on a year round municipal road. Rural services are available such as garbage and recycling pick up. The property is zoned DC (Development Control) and is under the jurisdiction of the Niagara Escarpment Commission. For further information regarding building permit, feel free to contact 519-371-1001 Email: nec@ontario.ca. Reference roll number 410259000716300 . Current taxes: $519.00. If you're looking for a large parcel of land to enjoy nature or just to putter around, this one might be the one for you! Please do not enter the property without a Realtor. (id:54532)
35 Pottawatomie Drive
Saugeen Shores, Ontario
Elegant 2-Bedroom Home A Short Walk to Lake Huron & Nature Trails. Nestled in a quiet, upscale subdivision, this beautifully appointed 2-bedroom, 2-bathroom home blends comfort, style, and convenience. Just a short walk from scenic trails and the shores of Lake Huron, including a public sand beach, its perfect for outdoor lovers and those seeking a peaceful lifestyle. Inside, enjoy high-end finishes, an open-concept layout, and a modern kitchen with premium appliances. The sunlit living area offers a warm, welcoming feel, and both bedrooms provide a tranquil retreat. Step outside to a private patio and year-round hot tub surrounded by nature. The spacious unfinished basement invites your personal touchideal for a family room, office, or gym. Located near quality schools, local amenities, and the Southampton Golf and Country Club, and approximately 35 km to Bruce Power, this home is a refined option for professionals, retirees, or families seeking balance between nature and modern living. (id:54532)
556 Highway 518 W
Perry, Ontario
Potential for Seller to hold a partial Mortgage.Living the cottage country dream is at your fingertips. Just press that button to book a showing!No HST.A beautiful 21 acres of privacy in Emsdale,just a short distance to Huntsville/Muskoka.ATV trails throughout.Located on a bus route for schools & on a year-round municipal maintained road.Not only is there a fabulous view of your own property,but also looking out to an abundance of tree tops along the skyline.The sunset filled skies w/the west exposure & the fall colours will be something like you've never seen/experienced before.Over 3000 ft. of a new build home to be completed by the new owner, you, w/your preferred finishes.Floor plans are available for the three bedroom, two bathroom, roughed in home w/full basement & plans for a screened in porch.Vaulted ceilings & large windows,bringing in plenty of light w/ a picturesque view. Looking out to a families playground of property & large pond deep enough to go for a swim!Propane forced air,drilled well & heat pump.Wired for speakers n cat5 for video surveillance.While you finish building your new home there is already a smaller existing home in as is condition.Create trails & wonderful memories for you, your family & friends on this large piece of property.Or access nearby trails for snowmobiling & off roading.Area lakes to access, including, Lake Vernon,Fairy Lake, Peninsula Lake & Mary Lake.Additionally,Huntsville offers small boutique shops,big box store shopping, trails,lake access,beach,marina,golf club,downhill skiing/ski club,schools,maple farm,parks museum,festivals,torch lit skating,riding ranch,sledding,wildlife reserve,tubing hills,skating rink,Arrowhead Provincial Park,restaurants,galleries,spas,summer camps,hockey arena,public swimming pool,theatre,,Hospital.This property & location will not disappoint.Make the move & surround yourself w/ the peaceful atmosphere & wonders of Mother Nature.The beginning & end of your days will have a magical feeling. (id:54532)
1274 Shoe Lake Road
Lake Of Bays, Ontario
If privacy is what you seek, stop here and marvel the compelling features of this gem on a very desired lake in the heart of Muskoka! This idyllic property is beside and backs onto CROWN LAND! It is exceptionally PRIVATE! The loving care and maintenance by the owners are quite evident throughout the cottage and the property. Let your soul be warmed by all the warm pine floors, walls to ceiling, as you walk into the cottage. Your cooking talents will flow in the lovely, well-appointed country kitchen. Views of nature and cottage country wilderness through an abundance of windows. The open concept will keep conversations going and bring everyone together, as they lounge by the stone fireplace or in multiple areas of interior comfort. The Muskoka Room is the place to be when the sun goes down or any time one wants to sit beside the lake with a breeze coming through the room. The cottage is on a solid combined concrete/rock, full perimeter foundation. The exterior fieldstone fireplace chimney is an eye-catcher! There's a detached, double-car garage with a work bench and loft area for extra storage in addition to some outbuildings. The lot is a 10+ in terms of smooth rock granite and mature coniferous trees & walking trails with a real Algonquinesque vibe. Smooth rocky shore, ideal for wading and yet deep water at end of large, floating dock. The lake reaches 60' depth and supports bass & trout. Many properties on the lake are multi-generational. It is a real family-oriented lake community. Explore nearby trails on crown land for snowmobiling, hiking, ATVing, mountain biking, snowshoeing and much more. Conveniently close to the charming town of Dorset by approx 10 minutes and approximately 2.5 hours from Toronto. You will find it difficult to leave this property and cottage! Start building your memories here! (id:54532)
733 Poplar Crescent
Bracebridge, Ontario
Enjoy a large private area backing onto beautiful quiet treed ravine on this spacious lot away from neighbours on either side. Experienceaffordable Muskoka cottage living in this 2 bedroom, 1 bathroom clean unit. Nestled in a well treed quiet area of the Resort, perfect for familyand friends. Close proximity to amenities, including a short walk or golf cart ride to the beautiful beach. The Lake is spring fed with a hard sandbottom. Nice 10x20 deck screen room for additional living space. Firepit and outdoor chairs for you and your guests. A multitude of scheduledactivities and events for all ages free of charge. Kayaks, canoes, and paddle boards are available free for your use all season from May 1 toOctober 31. Resort fees include lawn maintenance, hydro, sewers and water. You can choose to become part of the Resort Rental Program forthe times you are not using the cottage. Click on the multimedia button below, for a virtual tour. (id:54532)
142 Sunnidale Road S
Wasaga Beach, Ontario
This well-maintained, carpet-free raised bungalow offers a smart layout and quality finishes throughout. Featuring 9-foot ceilings on the main level, this home includes two spacious bedrooms and a large main bath complete with a separate shower and relaxing soaker tub.The bright, eat-in kitchen provides plenty of space for family meals and offers a walk-out to a covered back deck - perfect for enjoying morning coffee or summer evenings outdoors. The lower level is unspoiled and ready for your finishing touches, already equipped with a completed 3-piece bath featuring a large walk-in shower. Oversized above-grade windows make this space feel anything but like a basement - it's bright, open, and full of potential.Additional features include an all-brick exterior, double car garage with inside entry and a prime location close to sandy beaches, shopping, and with quick access out of town for commuters. Whether you're downsizing, investing, or buying your first home, this is a solid opportunity in a great area! (id:54532)
62 King Street N
Minto, Ontario
Beautiful large 2 storey 4 bedroom, 2 1/2 bath home in quite neighbourhood. Main floor features livingroom, formal diningroom, familyroom with natural gas fireplace, eat-in kitchen with patio doors to rear 16 x 26 deck. Master bedroom has 3 pc ensuite and walk in closet. Unfinished basement with coldroom, generator hook up in 19 x 20 double garage. A must see! (id:54532)
Lot 32 Concession 7 Concession
Puslinch, Ontario
If you have been looking for the perfect picturesque getaway to build your dream Home Country Estate or Hobby Farm, then look no further. This wonderful 75 acre parcel has active crop fields, Hardwood bush, and everything in between. There is a slightly elevated location about 1/3 of the way back which would be the perfect location to build your home. Only minutes to the 401 it gives you easy access to K/W, Cambridge, Guelph and even Hamilton 20 minutes to the south. Seeing is believing with this wonderful property. (id:54532)
2 Stone Gate Lane
Bracebridge, Ontario
This spectacular 6.5-acre lot on the serene shores of pristine Prospect Lake offers an impressive 337 feet of clean, sandy shoreline and unbeatable privacy. The gently sloping terrain is perfect for building your dream home with a walkout basement. Located along a private road maintained by cottagers in the winter, the lot comes with a new driveway leading towards the future building site, with hydro readily available. This is a rare opportunity to create your private retreat in one of Muskoka's most peaceful settings. (id:54532)
Lot 11 Millie's Way
Armour, Ontario
Discover Lot 11 on Millies Way. A beautiful 2.0-acre parcel tucked away in a peaceful and private setting, surrounded by mature trees in a growing community. This is an ideal location to bring your dream home to life. Conveniently located just 5 minutes from town amenities and Doe Lake, with quick access to Highway 11 (only 3 minutes away) and just a 25-minute drive to Huntsville. Building lots in this sought-after neighbourhood are limited. Don't miss your opportunity to secure yours! (id:54532)
42 Wawanaisa Road
Carling, Ontario
Discover the endless possibilities with this exceptional offering three separately deeded lots totaling approximately 8 acres, nestled in a serene natural setting just steps from the sparkling waters of Georgian Bay. This unique package presents an incredible opportunity for investors, developers, or those dreaming of building a private retreat or family compound in a coveted location. The current home on the property is ready for your vision! The lots offer a mix of mature trees, open clearings, and natural beauty, providing a peaceful and private atmosphere. With potential access to Georgian Bay, enjoy all that waterfront living has to offer: boating, swimming, kayaking, fishing, and breathtaking sunsets over the bay. Located just a short drive from local amenities, marinas, and charming nearby communities, these properties offer the perfect balance of seclusion and convenience. Whether you're envisioning your dream home, a getaway cottage, or a long-term investment, this rare offering is a must-see.Don't miss your chance to own a piece of paradise near the shores of iconic Georgian Bay. (id:54532)
#29 - 209472 26 Highway
Blue Mountains, Ontario
Whether you're seeking the perfect four-season getaway or a smart investment opportunity, this beautifully updated condo at Craigleith Shores checks all the boxes. Ideally located in one of the area's most desirable communities, this open-concept, east-facing unit offers stunning views of Georgian Bay and the surrounding natural beauty.Step out onto your private deck and take in the serene water views, or relax inside where modern upgrades and tasteful finishes shine. The condo features durable vinyl plank flooring throughout, a freshly painted interior, and a brand-new white kitchen complete with quartz countertops, a sleek backsplash, extra cabinetry, and stainless steel appliances, including a full-size stove.Enjoy cozy nights by the wood-burning fireplace, which is professionally maintained each year, and spacious, light-filled living in the open-concept kitchen/living room. Craigleith Shores is a well-maintained building that offers resort-style amenities, including a luxurious in-ground pool and sauna. With walking and biking trails right in your backyard, and close proximity to Blue Mountain, skiing, beaches, and local shops, this property is a rare blend of comfort, convenience, and outdoor lifestyle. Don't miss your chance to own a slice of paradise in this sought-after location! (id:54532)
10 - 232 Lake Dalrymple Road
Kawartha Lakes, Ontario
Turnkey Cottage Investment on Lake Dalrymple Proven Income, Stunning Lake Views. Welcome to a rare opportunity to own a piece of paradise in beautiful Cottage Country! This west-facing, lakeview cottage is the only one in the resort with direct views of picturesque Lake Dalrymple offering unforgettable sunsets and serene waterfront vibes right from your doorstep. This fully managed, hassle-free investment property is part of a self-managed rental pool with a proven income history, making it ideal for both seasoned investors and first-time cottage buyers. As an owner, you'll hold 4.39% ownership of the resort, giving you equity and passive income in one smart package. Let the resort do the work for you the rental program is completely managed on-site, allowing for a hands-off ownership experience. Whether you're looking to enjoy the cottage life yourself or let it generate income while you're away, the choice is yours. The resort features: A private dock for boating and water activities, On-site restaurant for easy dining, Family-friendly playground, Close proximity to Toronto just a short drive away for convenient weekend getaways. Don't miss this one-of-a-kind investment with unmatched lake views. Live the cottage dream while your property works for you! (id:54532)
2242 Hwy 11 N
Gravenhurst, Ontario
Prime Highway 11 Commercial Land Assembly in the Heart of Muskoka. This is 1 of 4 individual properties ideally being sold as part of a four-parcel assembly. The total offering provides nearly 2,000 feet of frontage with direct northbound access on Highway 11, just south of the Town of Gravenhurst, and backing onto Beaver Ridge Road. Steeped in Muskoka history, the properties include the original Muskoka Store, also known as Walter Pages.Zoned C-3 (Commercial Highway / Retail), this site is well-suited for boat showrooms, custom home builders, prefab housing, food retail, and national chains. A rare opportunity for those seeking a high-visibility highway retail location with a proven track record of strong consumer sales. The site benefits from consistent year-round traffic, excellent exposure, and a location that blends commercial potential with Muskokas distinct character. Ideally positioned to serve both local and seasonal demand, the property supports a wide range of uses in one of Canadas most iconic recreational regions. (id:54532)
2240 Hwy 11 N
Gravenhurst, Ontario
Prime Highway 11 Commercial Land Assembly in the Heart of Muskoka. This is 1 of 4 individual properties ideally being sold as part of a four-parcel assembly. The total offering provides nearly 2,000 feet of frontage with direct northbound access on Highway 11, just south of the Town of Gravenhurst, and backing onto Beaver Ridge Road. Steeped in Muskoka history, the properties include the original Muskoka Store, also known as Walter Pages.Zoned C-3 (Commercial Highway / Retail), this site is well-suited for boat showrooms, custom home builders, prefab housing, food retail, and national chains. A rare opportunity for those seeking a high-visibility highway retail location with a proven track record of strong consumer sales. The site benefits from consistent year-round traffic, excellent exposure, and a location that blends commercial potential with Muskokas distinct character. Ideally positioned to serve both local and seasonal demand, the property supports a wide range of uses in one of Canadas most iconic recreational regions. (id:54532)
46479 Old Mail Road W
Meaford, Ontario
Gorgeous, contemporary custom home, nestled on 30 acres, with 5 bedrooms each with a queen size bed and 5 bathrooms. Spacious Open Concept: Gourmet kitchen/dining with large harvest table for entertaining, and Living Room with wood burning fireplace for relaxing after a day on the slopes. Snow ploughing in addition to rental rate ($50 per time). Cleaning bi-weekly at tenant expense (approx.140). Bed linens and towels provided.Hot tub at tenant expense ($90 twice per month). Heated floors in basement and main level. Lower level boasts cosy Den; state of the art gym with 2 Peleton bikes for tenant use; 5th bedroom and bathroom for extra convenience. Additional kitchenette recently added in lower level. Sonos music throughout. 15 mins from The Peaks & 17 mins from Beaver Valley Ski Club, perfect combination of seclusion, convenience and luxury, for a ski season you will never forget! BBQ & Egg BBQ grill on terrace. Added security of a back-up generator on site. Utility/damage deposit of $4500. 50% of rental due upon signed lease agreement, with balance of all payments 3 weeks prior to occupancy. Hypo-allergenic, non-shedding Dog permitted, but needs to be crated when owners are not present. Tenant must provide liability insurance and proof of primary residence. Available Dec.29-March 31. Price is for the season stated. (id:54532)
61 Bellevue Street
Guelph, Ontario
Endless Potential on a Rare 303 ft deep lot in Old University. Welcome to 61 Bellevue Street! An exceptional opportunity in one of Guelph's most established neighbourhoods. Inside, you'll find a well-maintained home full of character and updates that has been enjoyed by the same family for over 20 years! Featuring bright principal rooms, hardwood flooring, and plenty of natural light. The functional layout includes a cozy living area, updated kitchen, and 4 generously sized bedrooms. Whether you are looking to move in as-is, renovate, or add on, the possibilities here are endless. The true standout is the park-like backyard. The deep and wide lot offering unparalleled outdoor space, perfect for gardening, a pool, or even a future addition or ADU. Mature trees and ample green space create a private escape right in the city. Enjoy the oversized single car attached garage + bonus detached double garage at the back of the property- perfect for hobbyists and car enthusiasts. Located just minutes to downtown Guelph, U of G, parks, schools, transit, and amenities, this is a unique chance to own a home on one of the larger residential lots in the area. Properties like this don't come up often! Contact today for more info (id:54532)
44 Cabin Crescent
Wasaga Beach, Ontario
Fully furnished & equipped 3 Bedroom 1 Bath Cabin in Popular Wasaga Countrylife Resort. Very well maintained with bonus 3 season sunroom and large deck on private landscaped lot. Vaulted ceilings, open concept. Gas Fireplace, shed w/hydro. Extertior recently stained. Everything is done, all you need to do in move in and enjoy! This 4-Season resort is perfect for families, retirees/snowbirds. Worry free living in Gated community with rec centre, indoor & outdoor pools, splash pad, playgrounds, bouncing pad, tennis courts, mini golf and private walking trail to the sandy shores of the worlds largest fresh water beach. Come and enjoy what Wasaga Beach has to offer! Land Lease $700, Property tax: $ 125.58 Water/Sewer billed quarterly. (id:54532)
148 Suffolk Street W
Guelph, Ontario
This fantastic, semi-detached DUPLEX offers a prime and versatile investment opportunity that is perfectly situated mere steps from downtown Guelph's vibrant core. Extending excellent flexibility, the property features two self-contained units: a bright and spacious 2-bedroom unit on the upper level and a well-appointed 1-bedroom unit on the main floor- perfect for multi-generational living, rental income, or live-in ownership with a mortgage helper. The main floor unit includes exclusive access to the basement, complete with a laundry/utility room, ample storage space, and potential for future development. Recent upgrades including new shingles (2018) and updated windows (2020) provide further value and long-term peace of mind. Outside, the property offers a fenced backyard with mature trees and a private rear parking area that accommodates two vehicles- an added convenience for tenants or homeowners alike and a rare advantage in such a central location. Situated within walking distance to downtown Guelph's finest amenities, residents can enjoy easy access to boutique shops, fabulous restaurants, entertainment, parks, the GO Station, and more! Whether you are looking to expand your investment portfolio or seeking a versatile home in a walkable, central location, 148 Suffolk Street West is a rare opportunity not to be missed. (id:54532)
1013 Grey Street
Muskoka Lakes, Ontario
Welcome to 1013 Grey Street, Bala. This charming home offers a spacious front entrance with natural pine throughout the house. This home includes 3-4 bedrooms (depending on use), 2 baths, separate dining room, newly updated kitchen, large living room, newer shingles, ample storage space, municipal water and sewer services, quaint front sitting porch and loads of potential. Loft upstairs can be used for sleeping, studio, or home office. This property is conveniently situated close to shopping, entertainment, sports centre and several public access points to both Lake Muskoka and the Moon River. With Swimming and boat launch nearby, this property is the Muskoka dream! Generous sized corner lot includes mature trees, perennial gardens, unique outbuilding, fire pit and potential for future garage. This property is a must-see for a family home or investment purposes. Make sure you view this property as it wont be on the market for long! (id:54532)

