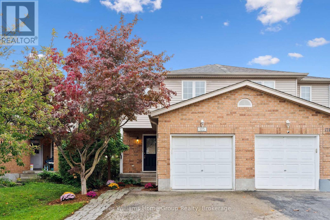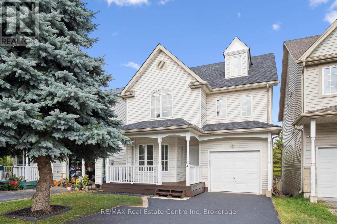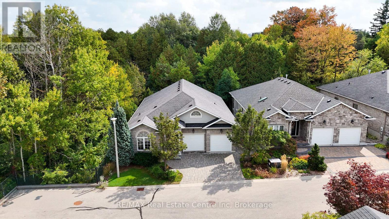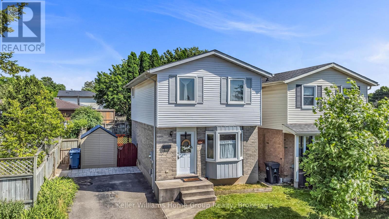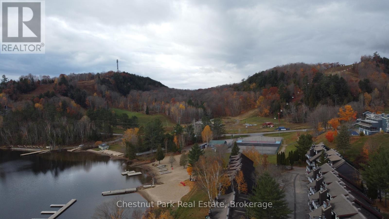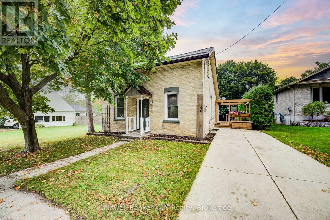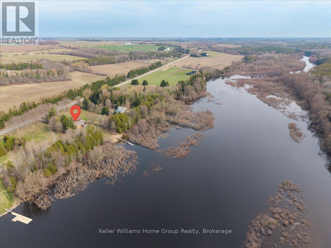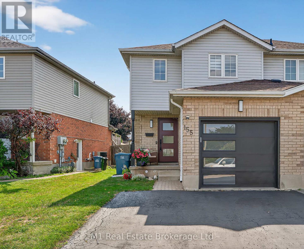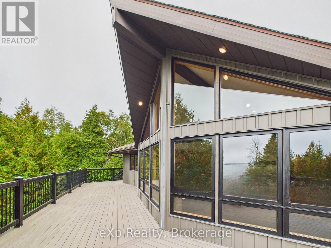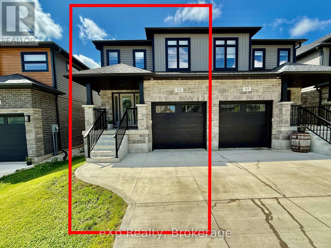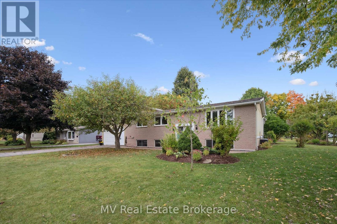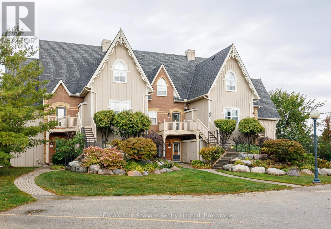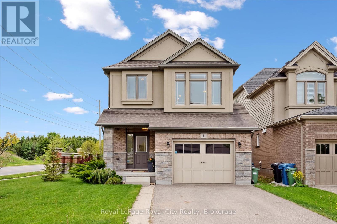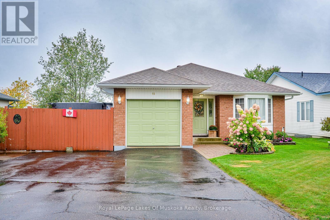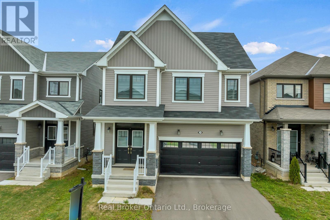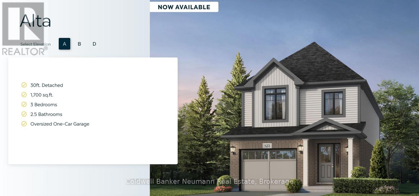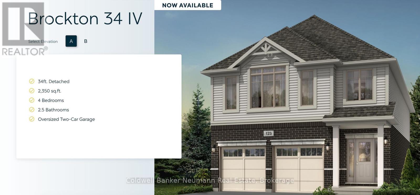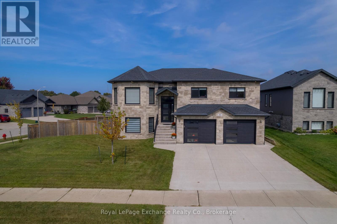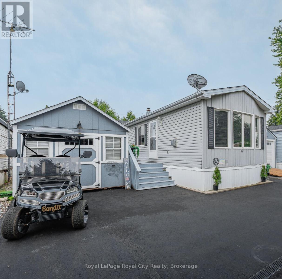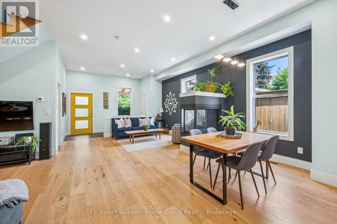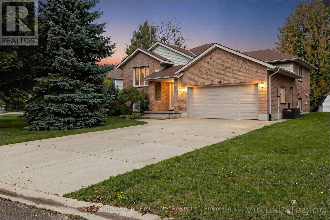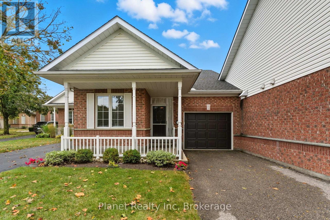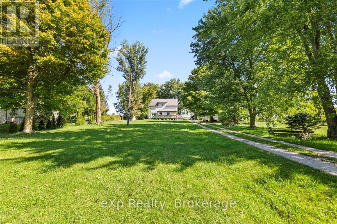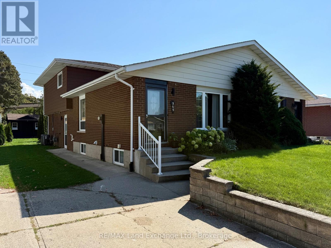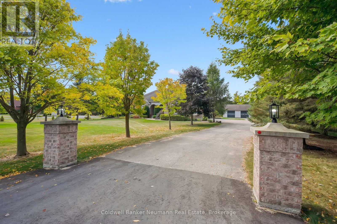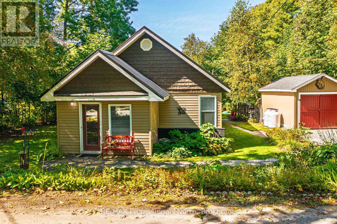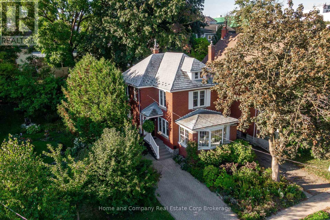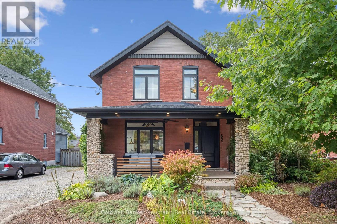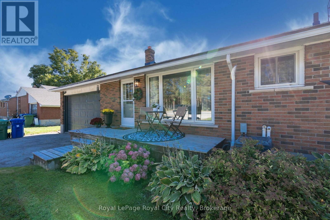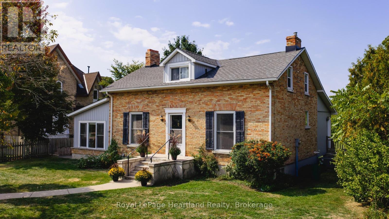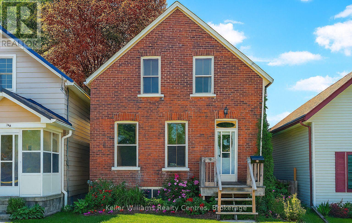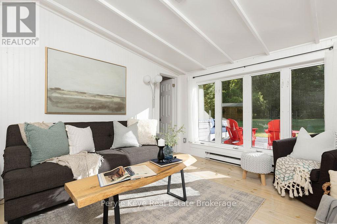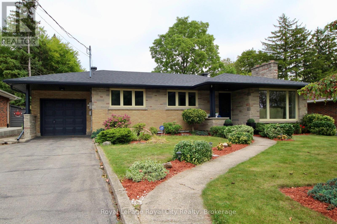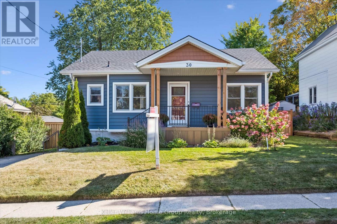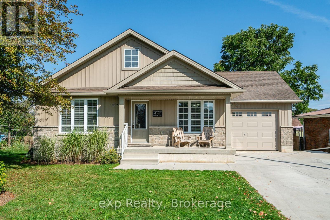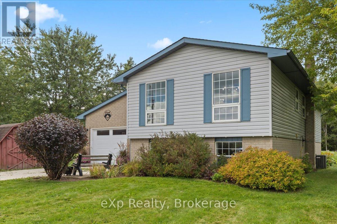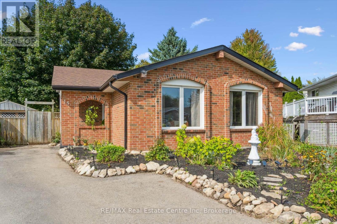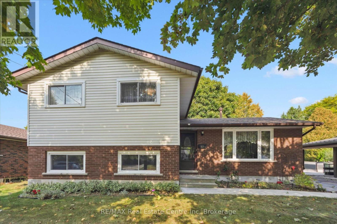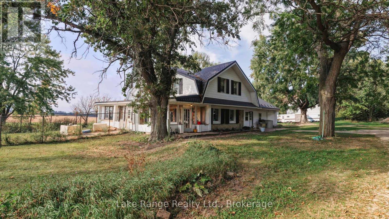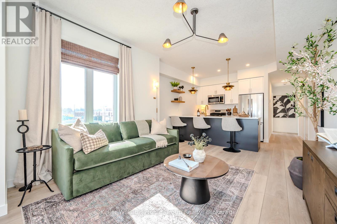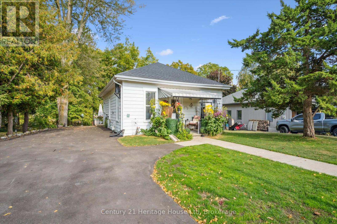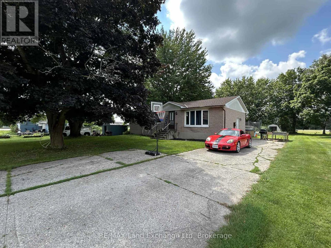123 Stephanie Drive
Guelph, Ontario
This 3 bedroom semi-detached home is the perfect opportunity for first time buyers to get into the market! Finished on all three levels, this home has plenty of space for the whole family. Freshly painted throughout and new carpet on the upper level make this home move-in ready while still leaving room for you to make it your own. There is a convenient attached garage, 3 pc. bath in the basement and ample cupboard and closet space. The yard is fenced and has a patio to enjoy in the summer months. This home is close to public transit, shopping, banking, schools and parks. Come see it today! (id:54532)
4 Carrington Place
Guelph, Ontario
Beautifully renovated 5-bdrm, 4.5-bath home backing onto greenspace in the heart of Guelph! Where timeless luxury meets everyday warmth, this upgraded home offers over 2000sqft of elegant living space W/high-end finishes throughout! Whether you're entertaining or enjoying quiet evenings at home, every detail has been designed to create a sophisticated retreat for modern families. Step inside & discover new luxury vinyl plank floors & fresh baseboards throughout setting the tone for sophistication & durability. Living room W/bay window floods space W/natural light, a versatile area that can serve as sitting room, office or formal dining room, tailored to suit your family's lifestyle. Heart of the home is open-concept kitchen & family space designed for connection, comfort & everyday living. Kitchen with S/S appliances, sleek cabinetry & counterspace that blends style W/function. Dinette leads to back deck, perfect for morning coffee while watching the sunrise. Family room offers large picture window & modern 2pc bath W/quartz counter completes main level. Upstairs primary bdrm W/arched window, W/I closet & ensuite W/quartz vanity & shower/tub. 2 add'l bdrms & renovated 4pc bath W/sleek vanity & upgraded fixtures. 3rd level offers 4th bdrm perfect for teens, playroom, hobby space or home office. It includes 3pc ensuite with W/I glass shower. Finished W/O bsmt W/rec room opens via sliding doors to covered patio below. 5th bdrm W/egress window & 4pc bath makes this level functional for guests, in-laws or private space. Outside enjoy 2 distinct areas: upper deck ideal for entertaining or relaxing under the sun & shaded lower patio perfect for quiet afternoons. Fenced yard offers lots of space for kids & pets to play all set against backdrop of green space views. Down the street from trail network that connects to Preservation Park, you'll get benefits of immersive nature walks & boardwalk trails. Rickson Ridge PS is within walking distance & close proximity to amenities! (id:54532)
19 - 15 Valley Road
Guelph, Ontario
Welcome to 19-15 Valley Road in Valley Road Estates, one of Guelphs most prestigious streets and neighbourhoods. This stunning custom-built bungalow offers over 3500 sq ft of the perfect combination of luxury, functionality, and timeless design. Boasting 3+2 bedrooms and 3 full bathrooms, the home is crafted with both everyday comfort and memorable entertaining in mind. The main level showcases a bright and open layout, highlighted by a spacious Great Room where oversized windows fill the space with natural light. A striking gas fireplace creates a warm focal point, while the adjoining chefs kitchen impresses with maple cabinetry, granite countertops, a large island with seating, and heated ceramic tile floors. From here, step out onto the expansive back deck complete with a gas BBQ hook up perfect for enjoying summer nights with family and friends. The main floor also includes three well-appointed bedrooms, including a serene primary suite with its own spa-like 4-piece ensuite featuring an air jettub and heated floors. Convenient main-level laundry is tucked beside the double car garage entrance. The fully finished basement extends the living space with two additional bedrooms, a 3-piece bathroom, and a cozy recreation room anchored by another gas fireplace ideal for hosting or unwinding. Thoughtful details throughout, such as hardwood flooring, solid oak trim and doors, and quality finishes, speak to the homes craftsmanship and care. Surrounded by mature trees and greenery, this property is tucked away in a peaceful enclave while still offering easy access to Guelphs amenities. A rare opportunity to own a home of this caliber in Valley Road Estates - don't miss it. (id:54532)
138 Cole Road
Guelph, Ontario
This well-maintained and very budget-friendly FULLY DETATCHED 3-bedroom home is ideally situated in the heart of South Guelph. Just steps from Stone Road Mall and within walking distance to the Metro grocery store, convenience is at your doorstep. Whether you're a first-time buyer looking to enter the market or an investor seeking a strong rental opportunity, this property checks all the boxes. Located on a direct bus route to the University of Guelph and surrounded by popular student amenities, it's perfectly positioned for consistent rental demand. The unfinished basement offers excellent potential to add two more bedrooms and a bathroom to transform this into a 5-bedroom income property, capable of generating +/- $5,000/month in rental income. Updates include a freshly repaired and painted back deck, and new roof completed in August 2021. Don't miss one of the best value opportunities in South Guelph! (id:54532)
1452 Mary Avenue
Cambridge, Ontario
Offered for the first time, this lovingly maintained home has had one owner since it was built in 1960. Sitting on a generous 64' x 120' lot, the property features beautifully manicured gardens in both the front and back. This quiet neighbourhood makes this home perfect for relaxing in the private yard or enjoying the seasons as your kids play. Originally designed as a 3-bedroom home, the primary bedroom has been thoughtfully converted to a large room, offering extra space and comfort. The fully finished basement adds even more living space, with an additional bedroom, bathroom, and a cozy rec room. With both a side entrance and a walkout basement, there is potential for in-law accommodations or an income suite. Notable updates include: Furnace & A/C (2020), Roof (2013),Driveway (2016). Well cared for and move-in ready, this home offers both charm and opportunity in a desirable, established neighborhood. (id:54532)
4 Turner Drive
Huntsville, Ontario
SKI SEASON IS RIGHT AROUND THE CORNER & there is no better place to enjoy it than right here at 4 Turner Drive! WHETHER YOU CHOOSE TO LIVE, WORK OR PLAY AT THIS BEAUTIFUL HIDDEN VALLEY LAKESIDE CHALET - IT COMES COMPLETELY FURNISHED, TURN-KEY & READY TO ENJOY! Discover this beautifully renovated (2022), 3+ bedroom, 2 bathroom condo with sweeping views of PENINSULA LAKE. Mere minutes from Huntsville amenities in the highly sought-after Hidden Valley area, this year round gem is just steps from both the lakefront & Hidden Valley Highlands Ski Area, making it an incredible ski chalet or 4-seasons retreat. With nearby golf courses, hiking trails, charming local dining & shopping, this location is perfect for those seeking a true Muskoka escape or a SMART INVESTMENT OPPORTUNITY. From the moment you step inside, you will appreciate the craftsmanship, attention to detail & thoughtful layout. Main floor boasts 2 spacious bedrooms & 4-piece bath - perfectly suited to provide maximum privacy for family & guests. The second floor features an open concept living area with a custom crafted & fully equipped kitchen (appliances included), a welcoming dining space, a cozy great room with a wood-burning fireplace, plus the added convenience of in-suite laundry. BONUS SITTING ROOM off of the kitchen is an ideal space for a large HOME OFFICE, or potential creation of a 4TH BEDROOM. The private penthouse level boasts an oversized primary bedroom suite, complete with a gorgeous 3-piece ensuite & custom closets (be sure not to miss the huge storage area behind the wall-to-wall closet - GREAT MULTI-SEASON STORAGE for your skis, paddle boards, golf clubs, etc). Ready to MOVE IN & ENJOY from day one, this extremely well appointed offering also offers 3 private balconies to take in those peaceful Peninsula Lake views. With DEEDED ACCESS TO A PRIVATE BEACH and the option to rent a BOAT SLIP, this is a rare opportunity to own a hassle-free Muskoka property designed for every season. Call today (id:54532)
441 Waterloo Street
Wellington North, Ontario
This delightful 2-storey yellow brick home is full of character and charm and is perfectly situated on a private lot in the heart of Mount Forest. With eye-catching curb appeal and a welcoming layout, this property offers both comfort and functionality for first-time buyers, small families, or downsizers looking for a peaceful setting. Step inside through the convenient side entrance into a mudroom space, perfect for a hall tree or bench making shoe and coat storage simple and organized. The galley-style kitchen offers ample room for two people to cook and prep comfortably, with easy access to both the front and rear living spaces. At the back of the home, you'll find a cozy main-floor rec room along with the added convenience of main-floor laundry in a separate storage room. The front of the home features a bright living room and adjoining dining area, great for everyday living or hosting friends and family. A tastefully updated main-floor bathroom adds a modern touch to this charming home. Upstairs, you'll find two generously sized bedrooms filled with natural light and character. The rear portion of the basement offers good ceiling height and holds excellent potential for finishing into additional living space or storage. Outside, enjoy the private rear yard that is perfect for gardening, kids, pets, or simply relaxing. The large concrete driveway offers plenty of parking, while the spacious side deck with an outdoor kitchen area makes summer entertaining a breeze. Roof 2025, Bathroom 2023, Deck 2024. Whether you're looking to settle down or invest in a home with potential, this Mount Forest gem checks all the boxes. Schedule your showing today! (id:54532)
121012 Dufferin Road 5
East Garafraxa, Ontario
Incredible Riverfront Retreat! Imagine the life! This updated five bedroom home on three acres with detached oversize double garage is perfectly set up for a large family who envision life of boating, campfires, and wide open spaces. Step inside the spacious foyer and take it all in. Up a few steps is a surprisingly big Great Room with Bay Window and set up for a propane fireplace. The oversize dining room and kitchen open onto the deck that faces the river and become the setting for meals that make you feel like you are up north. Also on this level is a primary suite with lots of natural light and a sunken haven of a tub in the ensuite. Rounding out this spacious raised bungalow are two generous-sized bedrooms and an updated double-sinked main bathroom to match. The lower level (finished in 2022) includes two more bedrooms, a three-piece bathroom with walk-in shower, and not just one but two recreation rooms, giving you space to envision a home gym, home office, or hobby space. In addition to crawl space storage and a pantry, this lower level finishes off with a large laundry and mechanical room where the water systems and radiant heating system set up would make a plumber drool. There is so much to this home! Come and check it out! (id:54532)
155 Stephanie Drive
Guelph, Ontario
Imagine stepping into your turn-key dream home in Guelph's vibrant West End, where over $100,000 in recent upgrades means there's nothing to do but pack your bags! This stunning 1700+ square foot gem has been fully renovated, top-to-bottom, with sleek new flooring, modern trim, and a chef's kitchen boasting sparkling appliances and pristine countertops, every inch is move-in ready. Picture your family thriving in this spacious haven, with three sun-drenched bedrooms upstairs that make every morning feel like a getaway. Downstairs, a full bathroom and convenient kitchenette create the perfect space for guests, teens, or cozy movie nights. Outside, your fully fenced backyard is ready for action a stone patio and charming gazebo set the scene for unforgettable BBQs or tranquil evenings under the stars. With a garage and parking for three, convenience is covered. Nestled in the heart of Guelph's West End, you're steps from Costco, the West End Rec Centre, and top-rated schools everything you need is right here. This isn't just a house; it's your new beginning, fully equipped and waiting for you to start living your story. Book a showing now before someone else claims this turn-key masterpiece! (id:54532)
31 Goderich Point Loop
Northern Bruce Peninsula, Ontario
Welcome to 31 Goderich Point Loop, Northern Bruce Peninsula, a stunning waterfront sanctuary that guarantees exceptional privacy and showcases the beauty of nature. Nestled on a generous lot with crystal-clear waters and a private dock, this property is perfect for accommodating your watercraft, including larger boats, thanks to its ample depth. Constructed in 1996, this two-story residence encompasses four spacious bedrooms and three bathrooms, along with a walkout basement featuring multiple entrances. At the heart of the home lies a magnificent stone fireplace that enhances the inviting atmosphere throughout the space. The interior is adorned with exquisite wood finishes, while expansive windows allow an abundance of natural light and offer breathtaking views. Step outside onto the composite wraparound deck, ideal for entertaining or simply savoring the mesmerizing sunsets. A long driveway leads to the home, enhancing its secluded feel, while the double-car garage provides added convenience. Whether you're relishing a tranquil morning by the water or hosting gatherings with friends and family, this property is thoughtfully designed for relaxation and connection with the surrounding natural landscape. (id:54532)
113 Second Street
Brockton, Ontario
Welcome to 113 Second street in the town of Walkerton. This semi-detached home is complete top to bottom with beautiful finishes throughout. With three bedrooms on the upper level, primary ensuite, and walk-in closet, a full bathroom as well as laundry. The main level has an open design feel with large living room, eat-in kitchen with quartz countertops and patio doors leading out to the covered deck. The lower level is completely finished with a rec room, large window, electric fireplace and a two-piece bathroom. This home is walking distance to local amenities, schools and parks - make sure to check it out. (id:54532)
120 Canrobert Street
Centre Wellington, Ontario
Tucked into one of Fergus's most cherished neighbourhoods, 120 CanRobert Street offers something rare: nearly half an acre of land, wrapped in the quiet charm of a tree-lined street and just steps from the Grand River, scenic trails, and the Arboretum. It's the kind of place where kids ride bikes until dusk, neighbours wave from porches, and weekend walks turn into spontaneous adventures. This home was made for growing families - with five bedrooms, two full bathrooms, and a layout that adapts to every chapter of life. The custom addition above the garage is a game-changer: imagine a sunlit playroom, a teen hangout, a tucked-away office, or even a future primary suite with ensuite potential. Whatever your family needs, there's room to dream. Inside, natural light pours through generous windows, highlighting thoughtful upgrades and a welcoming flow. Outside, the expansive yard opens up endless possibilities from hosting summer BBQs on the large composite deck to building a future shop, adding a second driveway, or simply letting the kids run free. It's a canvas for your family's next adventure. Whether you're planting a garden, teaching your kids to ride bikes, or walking to downtown Fergus for ice cream, this home offers the best of both worlds: the space and serenity of country living, with the heart and convenience of town life. (id:54532)
225 - 170 Snowbridge Way N
Blue Mountains, Ontario
Historic Snowbridge at Blue Mountain. Upper 2 bedroom, 2 bathroom 1,150 sq ft condo. Fully furnished, 'turnkey' with everything you need, ready to enjoy or rent. STA approved and currently licensed for short term accommodation with successful income history. Renovated kitchen with marble countertops and stainless appliances. Spacious living area with gas fireplace and ample seating. Large dining room for entertaining. Large upper primary bedroom with vaulted ceiling and en-suite. Clean, bright and modern unit. Convenient location on shuttle route to Blue Mountain village and ski hills. Storage locker for skis and other items.Two minute walk to the heated outdoor pool and change building. Beautifully landscaped and maintained grounds with paved parking right in front. (id:54532)
1 Samuel Drive
Guelph, Ontario
Beautifully Updated & Move-In Ready in Guelphs South End! This stunning home sits on a large corner lot in the sought-after Pineridge/Westminster Woods neighbourhood. With over 1,800 sqft of living space plus a finished basement, this 3+1 bedroom, 4-bathroom gem offers style, space, and comfort for the modern family. From the moment you arrive, the curb appeal stands out. A stone and stucco exterior, manicured landscaping, and a welcoming covered entry set the tone. Inside, youll find rich hardwood floors, granite countertops, recessed lighting, and thoughtful designer touches throughout. The bright, open-concept main floor is perfect for daily living and entertaining. Large windows and French doors bring in natural light and lead to a private patio and oversized fenced yard - perfect for kids, pets, and summer BBQs. The kitchen features a central island with bar seating, a walk-in pantry, and a sunny breakfast nook. Upstairs, a bonus family room offers flexible space for a home office, playroom, or cozy lounge. The spacious primary suite includes a walk-in closet and a spa-like ensuite with a soaker tub. Two additional bedrooms share a 4-piece bath, and the second-floor laundry room adds convenience. The finished basement offers even more flexibility, with a rec room (or optional fourth bedroom) and a stylish 3-piece bath with floating vanity. Set in a family-friendly neighbourhood close to schools, parks, trails, shopping, and the 401 - this home truly has it all! (id:54532)
18 Killdeer Crescent
Bracebridge, Ontario
A MUST-SEE Home! This meticulously maintained 3-bedroom residence offers the perfect blend of comfort and style. Enjoy a warm and inviting family room featuring a cozy fireplace and built-in bar ideal for relaxing or entertaining guests. The updated kitchen complete, with new applicances, and the modernized bathroom add fresh appeal, while the kitchen opens to a charming patio that leads to a beautiful in-ground pool perfect for unforgettable gatherings with family and friends. You'll love the many recent updates, including a new furnace and A/C installed in 2023, new shingles in 2022, and a new pool pump and heater, also installed in 2022. Conveniently located just steps away from schools, shopping, dining, and all your essential amenities, this home truly has it all. Don't miss this exceptional opportunity! (id:54532)
216 Vanilla Trail
Thorold, Ontario
Welcome to your dream home, a newly built masterpiece designed to exceed all your expectations. This contemporary haven boasts 4 generously sized bedrooms and 4 modern bathrooms, ensuring there's plenty of space for your family and guests. The heart of the home is the upgraded kitchen, a culinary delight that will inspire your inner chef. Equipped with high-end stainless steel appliances, including a sleek dishwasher, cooking becomes a pleasure. The kitchen's design combines functionality and style with ample storage space, and elegant countertops making it the perfect spot to entertain friends and family. As you explore the house, you'll notice the attention to detail and quality of craftsmanship. The living spaces are graced with 8-foot doors that add a touch of elegance to every room, while the 10-foot ceilings create an airy and open atmosphere, enhancing the feeling of spaciousness. One of the home's standout features is the abundant natural light that floods through large windows, bathing the interior in warm sunshine. This creates a cheerful and welcoming ambiance, making every day feel bright and full of life. For eco-conscious individuals, this home is equipped with an electric vehicle charger outlet in the garage, promoting green transportation and reducing your carbon footprint. Additionally, the upgraded 220 electric panel ensures a reliable and efficient electrical system throughout the house. The location of this home is second to none, providing easy access to the highway for convenient commuting. Nature enthusiasts will appreciate the proximity to parks and golf courses, offering opportunities for outdoor activities and relaxation. Families will also love being close to the Ontario Public School, ensuring a top-notch education for children. Not to mention, shopping centers nearby provide all the retail therapy and amenities you need just a stone's throw away. (id:54532)
533 Anton Crescent
Kitchener, Ontario
Welcome to the Alta, a stunning detached home on a 30 x 98 foot lot offering 1,700 sq. ft. of thoughtfully designed living space with 3 bedrooms, 2.5 bathrooms, and an oversized one-car garage. This pre-construction home combines timeless curb appeal with modern interior finishes, including quartz kitchen countertops paired with a Blanco Quatrus double-basin sink and a Moen chrome sleek faucet, elegant ceramic tile and 6.5 inch hardwood flooring throughout the main level, soaring 9 ceilings, and oak railings. Bright, open-concept living spaces in this home provide both style and functionality, while the well-designed layout ensures every square foot is maximized for comfort. Buyers will also enjoy the flexibility of choosing a closing date between February and June 2026, along with a current promotion of $10,000 in upgrade dollars and a 5% total deposit structure. Offered at $899,900, this is a rare opportunity to own a brand-new detached home for an incredible price in one of Kitcheners growing communities. (id:54532)
628 Anton Crescent S
Kitchener, Ontario
Welcome to 628 Anton Crescent, Kitchener a brand-new pre-construction detached home by Fusion Homes. The Brockton A model offers 2,350 sq. ft. of above-grade living space on a 34 x 98.5 lot, featuring 4 spacious bedrooms, 2.5 bathrooms, and an oversized double car garage. Thoughtfully designed for modern living, this home includes quartz kitchen countertops paired with a Blanco Quatrus double-basin sink and a Moen chrome sleek faucet, ceramic tile and 6.5 inch hardwood flooring throughout the main level, soaring 9 foot ceilings, and elegant oak railings with Halifax satin nickel interior door levers. With an exterior finished in timeless brick and vinyl, the Brockton A combines style and function at every turn. Buyers will also enjoy the flexibility of choosing a closing date between February and June 2026, along with a current promotion of $10,000 in upgrade dollars and a 5% total deposit structure. Offered at $1,119,900, this is a rare opportunity to own a brand-new detached home in one of Kitcheners growing communities. (id:54532)
31 Lakefield Drive
Kincardine, Ontario
Welcome to this beautiful Kincardine home, just one block from the beach and steps away from the scenic walking trail across the street. This stunning two-story residence, only five years old, is fully finished and boasts thoughtful upgrades throughout. From the moment you arrive, youll appreciate the large double-wide concrete driveway and attached two-car garage that provide both convenience and curb appeal. Inside, the home offers 3+1 spacious bedrooms and three bathrooms, including a charming primary ensuite enhanced with quartz countertops.The open-concept main floor is perfect for modern living and entertaining, featuring a stylish kitchen with sleek cabinetry, a large quartz island, and patio access to the covered rear deck overlooking the private backyard. The lower level offers incredible versatility with its walkout basement gas fireplace and a full kitchenette in place ideal for transforming into a rental suite or serving as an additional living space for family members.Outdoors, the fully fenced backyard is a private retreat with a lush, manicured lawn maintained by an in-ground irrigation system. Additional comforts include sound proofing insulation, central vac with convenient kitchen kicks, automatic blinds, gas range cooktop & bbq, and a host of other upgrades that must be seen to be appreciated. Combining elegance, comfort, and functionality in one of Kincardine's most desirable locations, this home is the perfect choice for lakeside living. (id:54532)
6 Water (Pvt) Street
Puslinch, Ontario
Fall in love with the Mini lakes lifestyle. This charming home is located in a year round gated community and is perfectly situated on a quiet, private lot where the outdoor living is just as inviting as indoor living. Unwind under the gazebo on the deck, lounge on the patio listening to the breeze in the trees, or stargaze on clear nights, this is relaxation at its best. Inside, you'll find all the comforts of home with plenty of charm, including a cozy natural gas fireplace with a beautiful stone surround and mantel. The open-concept living area is ideal for entertaining or simply enjoying everyday life, whether you're cooking dinner or catching up on your favourite show, you're always part of the conversation. Down the hall, the primary bedroom is peacefully tucked away at the back of the home, perfect for sleeping with the window open letting in the fresh country air. A well-appointed bathroom with a bright skylight sits conveniently between the primary and second bedroom, offering privacy and functionality. But the true magic of Mini Lakes lies beyond your door. Explore scenic canals, creeks, and the lake perfect for floating, paddling, or simply soaking up the sun. Invite friends and family to the heated pool for lazy afternoons, and don't miss the annual kids' fishing derby, a local favourite. With a vibrant community spirit and activities for every interest-bocce, cards, darts, golf tournaments, walking clubs, and more you'll never run out of things to do. The driveway has been freshly paved and there is plenty of room to park your GOLF CART, which is available to purchase or MAY BE INCLUDED IN THE SALE! Whether you're looking for a peaceful retreat or a fun-filled lifestyle, this home and Resort Style Community have it all. (id:54532)
86 Northumberland Street
Guelph, Ontario
BEAUTIFULLY UPDATED HOME IN DOWNTOWN GUELPH! This 1800sf gem in downtown Guelph was completely renovated (with all permits!) in 2018 and is now ready for a new owner. This charming 4-bedroom, 3-bathroom home perfectly blends the character of an older home with modern finishes. From the curb you'll notice the beautiful gardens and covered front porch, offering a great way to spend time outdoors. Step inside the front entryway where there is a closet for coats and boots. Immediately you'll be impressed with the bright open concept design with over 10ft high ceilings and engineered hardwood floors throughout. The large living and dining room area offers a flexible layout for the new owner and features a contemporary 3 sided gas fireplace. Additionally, there is a main level office that could double as a 4th bedroom. The kitchen is both functional and stylish, with ample cabinetry and counter space. A convenient 2-piece powder room completes the main level. There is access to the backyard deck via the kitchen, providing a convenient way to host. Upstairs, the show stopper is the oversized primary bedroom with vaulted ceilings, a built in office nook, 3-piece ensuite and a walkout to a private upper deck. There is also full 4-piece bathroom upstairs to service the two additional bedrooms, offering plenty of room for a growing family or guests.This home also has a private fenced backyard, perfect for relaxing or hosting summer barbecues. Additionally, the private driveway can accommodate two cars. The basement is large and unfinished, perfect for storage. Most of the major components were updated in 2018, including windows, furnace, central AC and roof. Don't miss it! (id:54532)
540 Albert Street
Stratford, Ontario
Welcome to 540 Albert Street in beautiful Stratford! Upon entering this adorable home, you'll be greeted by a bright and open foyer leading into a spacious living room. The updated, modern white kitchen is a true highlight, featuring a farmhouse sink that overlooks the backyard. The Kitchen also boasts a KitchenAid smart commercial-style gas range perfect for cooking and entertaining. This charming home offers two plus bedrooms and a renovated main bathroom, complete with a Bluetooth speaker and an anti-fog mirror with dimmable LED lighting. The lower level has been completely redone to include a family room with a new egress window, a laundry area, a brand-new bathroom, a third bedroom also with a new egress window and a custom walk-in closet. Outside, you'll find inviting covered porches, including a front porch with recessed lighting, ideal for relaxing on summer evenings. The property has ample parking, a detached 18x24 heated and air-conditioned garage ("man cave"), and a quaint, fenced backyard that offers privacy for quiet moments or gatherings with family and friends. No expense was spared with these renovations! This lovely home is a must-see! ** This is a linked property.** (id:54532)
194 Norwood Court
Stratford, Ontario
Welcome to this beautifully maintained all-brick, detached 4-bedroom home nestled on a quiet, family-friendly street in the desirable Bedford Ward. This move-in ready gem is perfect for growing families and offers an unbeatable location just steps from parks, top-rated schools, and the Stratford Rotary Complex .Enjoy spacious living with a functional layout, gleaming hard wood floors and a finished basement ideal for a rec room, home office, or additional living space. The newer roof and newer deck add to the home's value and curb appeal, while the included appliances make moving in a breeze. Whether it's a game of road hockey out front or a summer BBQ on the back deck, this home offers the perfect mix of comfort, community, and convenience. Don't miss your chance to live in one of Stratford's most sought-after neighbourhoods. Book your private showing today! (id:54532)
9 Village Green Drive
Guelph, Ontario
It's time to embrace your dream retirement in the highly sought-after Village by the Arboretum. This popular Beechtrail floor plan offers an enjoyable living experience, with the convenience of everything you need on the main floor, and an ideal amount of finished space downstairs. Entering this townhome, youll appreciate the ample light and seamless flow of the home all the way out to the back patio. The front den or bedroom offers the perfect space for a guest suite, TV or reading room with a convenient 2-pc washroom & laundry right beside. The neutral & functional eat-in kitchen seamlessly flows into the dining & living room, featuring sliding doors to the back patio, creating the perfect ambiance for both relaxing and entertaining. The primary bedroom comes equipped with a 3-pc ensuite & walk in closet. As you head downstairs, you'll find a wonderful hobby room or bedroom, 4-pc bath, rec room and an additional family room retreat with a gas fireplace. Additionally, the lower level offers a spacious storage & utility area as well as a cold room. Being just steps to the on-site village centre & medical building, you have ease of access to the countless activities and amenities offered, as well as on site doctors, pharmacy & LifeLabs. The best part is, you can come and go as you please, never worrying about the landscaping or snow shoveling again. Ease into retirement and take advantage of this outstanding opportunity to be a part of one of Ontario's most desirable neighbourhoods today! (id:54532)
9499 Maas Park Drive
Wellington North, Ontario
Beautifully updated century farmhouse on 1.44 acres MUST BE SOLD. This is your chance to own a stunning, fully-updated property at a fraction of its value. With over 2,100 sq ft, 4 beds, a massive detached shop, and a dream yard with a 2 level treehouse, this is a lifestyle most can only imagine. The open layout features a functional kitchen with generous cabinetry for all your culinary dreams, plus a dining room ready to host holidays or everyday dinners around a 10-seater table. Gather the whole family in a sprawling living room centered on a cozy wood stove, truly the heart of the home for laughter and unforgettable nights. Main-floor powder room and practical mudroom for everyday living. Upstairs, four spacious bedrooms offer room for family, guests, or a dedicated home office, and a recently renovated 4pc bath. Outside, this property is a playground for kids and adults. Build memories in the children's treehouse, garden to your hearts delight, host epic summer parties on the new patio, and unwind around the fire pit. A 22' x 40' detached shop (three-bay garage) plus a secondary storage shed provide endless room for vehicles, hobbies, and outdoor toys. The zip-line and invisible fence (2023) will have both little ones and four-legged friends loving life as much as you do. With major investments like furnace (2017), HVAC & A/C (2021), electrical panel (2021), and kitchen appliances (2022), every detail is move-in ready for peace of mind. It's the kind of home that grounds your busy life, brings family together, and lets you truly breathe. Properties like this rarely come available. Tour this one-of-a-kind farmhouse today and embrace a lifestyle few ever get to call their own. (id:54532)
369 Bricker Street
Saugeen Shores, Ontario
This move in ready 4 level backsplit home at 369 Bricker Street in Port Elgin is sure to impress. With 4 spacious levels; it's easy for everyone to have their own space. The main floor features a spacious living room, kitchen and dining room, there are 3 bedrooms, and 2 full baths, the 3rd level walks out to the private fenced backyard with deck and shed, the basement is unfinished offering plenty of storage. Recent updates include the gas furnace & central air (2021), replacement windows, hot water tank (2024), interior trim and doors, flooring and more. The location on the north end of Bricker (dead end street) next to Peirson soccer fields and a park is an added bonus. (id:54532)
5796 Eighth Line East Line E
Guelph/eramosa, Ontario
The ONE you've been waiting for! Situated midway between the charming and picturesque Villages of Elora and St. Jacobs, this beautiful gem (on a newly paved sideroad) is a rare find. Meticulously maintained, it offers a tranquil paradise for those looking for a bright, move-in ready home in friendly muted tones. Fully finished on 2 levels, offering approx. 4400 sq ft of inviting living space. Spacious kitchen with center island combines with Family Room featuring 2-way fireplace and an enchanting Breakfast 'nook' where you'll want to enjoy every meal. Beyond the formal Dining and Great Room with gas fireplace and expansive views of the lush outdoors, 3 bedrooms complete the main level. With the luxurious ensuite and a walk-out to small private deck and yard, the Primary Bedroom is a suite unto itself. The full basement offers unlimited potential... in-law suite? secondary unit? separation for extended family, older kids, or just an amazing Party Room for you and your friends? Perhaps limited only by imagination. Complete with 2 bedrooms, 3-pc bath, bar area, egress windows and gas fireplace in the massive Games Room. Outdoors offers a garden shed plus 480 sq ft Workshop/Garage featuring overhead doors & side entrance. Solar panels installed in 2021 reduce monthly hydro cost to $40. This may be the ultimate get-away. Bask in the sun in your private yard, give a 'green thumb' endless hours of enjoyment puttering in gardens, tinker in the spacious workshop or explore work-from-home options... You might want to hop onto the G2G trail (Kissing Bridge Trail) several hundred meters down the road, which extends cross-country from Guelph to Goderich, or perhaps fishing on the Grand, or launching your boat for a paddle at Wilson's Flats is your thing. This is Home! where you live life to the fullest... waiting for YOU. (id:54532)
32 Bethune Road S
Huntsville, Ontario
Welcome to this charming country home, set on a beautifully landscaped 1-acre lot framed by mature trees. Located in a quiet area just minutes from downtown Huntsville, you can enjoy the best of both worlds; peaceful living with the convenience of town nearby, plus access to Vernon Lake just down the road with boat launch. Inside, you'll find gleaming hardwood floors and an inviting eat-in kitchen complete with new cupboards and stainless steel appliances. The home offers 3 bedrooms, 1 full bath, and the convenience of main-floor laundry and living. The unfinished basement provides excellent storage or the opportunity to finish it for extra living space. This property has seen many updates including siding, windows, steel roof, heating and cooling systems, and a new back deck. Stay comfortable year-round with propane heat pump and a/c, and enjoy peace of mind with a Generac hook-up for generator. Outdoor living shines here with a spacious back deck, gazebo for entertaining, garage, and a shed/workshop with hydro .A well-maintained and immaculate home in a quiet country setting this close to Huntsville is a rare find. Don't miss it! (id:54532)
11 Water Street
Stratford, Ontario
A coveted Water Street address, right in the heart of Stratford's cultural core. Just steps from the Avon River, the world-renowned Tom Patterson Theatre, and a short stroll to parks, shops, and cafés, this is where Stratford living shines. This century home is full of character and original charm, yet updated with modern systems so you can spend your weekends patio-hopping and boutique browsing, not tackling old house maintenance. Inside, the light-filled main floor features a cleverly designed chefs kitchen, an elegant living room, and a versatile front room with sweeping views of the river and Tom Patterson Theatre, across the way. Upstairs, you'll find a renovated bath, a welcoming primary suite, a guest room, and an office that opens to it's own treetop balcony, your private retreat in the city. The lower level offers bonus finished room, while the walk-up attic provides accessible storage or endless potential. The backyard is the true hidden treasure: a lush oasis of peace and calm where you can sip happy-hour cocktails on the deck, linger over summer dinners on the stone patio, or simply experience secrecy and privacy. For gardeners, it's a delight. For non-gardeners, its blissfully low-maintenance simply relax and let it evolve naturally. A home of romance, charm, and ease, paired with Stratford's most walkable lifestyle. This is the perfect package you've been waiting for. (id:54532)
110 Mary Avenue
Georgian Bluffs, Ontario
All in. All done. All yours. That's 110 Mary Avenue: a fully finished, meticulously updated 4-bed, 2-bath bungalow tucked at the end of a quiet cul-de-sac in Georgian Bluffs. From the street, it stops you in your tracks: crisp white siding, bold black accents, warm natural timber posts, and a covered front porch made for morning coffee and Amazon deliveries. Step inside and it gets even better. Modern, bright, and elevated throughout with true one-floor living plus a fully finished basement for bonus space. Luxury wide plank vinyl flooring (2024) throughout, matte black solid-core soundproof interior doors (2025), sleek white trim, modern lighting, and fresh paint. The living room is anchored by a striking black accent wall, and the dining room stuns with statement coffered wall paneling. The kitchen is crisp and clean with white cabinetry, tile backsplash, matte black sink, brand new stainless steel appliances (2025), and sliding doors that open onto a huge 450 sq ft raised deck (2025) with no backyard neighbours, just trees and sky. Three main floor bedrooms include a primary suite with his & hers closets and a private 3-piece ensuite. A stylish 4-piece bath serves the other 2 rooms. Plus: main floor laundry, a handy mudroom with garage access, and every convenience for everyday living. Downstairs, you'll find a cozy rec room with a gas fireplace, a spacious fourth bedroom, an insulated workshop (2022), and updated flooring (2025) with dry-core subfloor for year-round comfort. And all the big ticket items are already done: every single windows & door (2024), A/C (2020), garage door (2022), attic insulation (2024), sump pump (2023). Big private lot. Mature trees. Friendly neighbours. Fibre optic internet. SkipTheDishes delivers. And yes, there's even an invisible fence system for your dogs. This one checks every box and then some. Let's get you the keys. (id:54532)
42056 Morris Road
Morris Turnberry, Ontario
Welcome to this exceptional property offering over two acres of serene countryside, just a short drive from the vibrant communities of Kitchener and Waterloo. This spacious home features five bedrooms and two bathrooms, designed for comfortable main floor living. Key Features: Spacious Living: Five well-appointed bedrooms provide ample space for family and guests, while two full baths ensure convenience for everyone. Home Office: An office space with a separate entrance is perfect for remote work or a private study. Modern Amenities: Enjoy the benefits of natural gas heating and high-speed fiber optic internet, making this home both comfortable and connected. Drive-Through Garage: The unique drive-through garage offers easy access and additional convenience for vehicles and storage. Impressive Workshop: A massive 60x50 shop awaits, featuring one-third heated space ideal for projects or hobbies, along with extra office and workshop areas. Upgrades Throughout: This property boasts many upgrades, enhancing both functionality and aesthetic appeal. This is a rare opportunity to own a versatile property that combines rural charm with modern conveniences. Schedule a viewing today to experience all that this home has to offer! (id:54532)
268 Sandy Acres Road
Saugeen Shores, Ontario
Welcome to your forever home located at 268 Sandy Acres Road in Port Elgin! This well-maintained family residence, built in 2005, offers everything you've been dreaming of and more. The primary bedroom on the main floor features a 4pc ensuite and large walk-in closet with access to the 4-season sunroom. The private, fully fenced yard is beautifully landscaped ideal for kids, pets, and family gatherings. Dive into luxury with your very own low-maintenance heated saltwater pool, perfect for entertaining or relaxing all summer long. Soak up natural light year-round in the gorgeous sunroom with sunny southern exposure, a perfect spot for your morning coffee or evening unwind. There's room for everyone; with 6 bedrooms, 3.5 bathrooms, a partially finished basement, and multiple flexible living spaces; this home is ideal for extended family and overnight guests. The prime location is just steps from JK to 6 Northport Elementary School, this family-friendly neighborhood offers peace of mind and incredible convenience, with parks, the beach, recreational trails and shopping close by. Recent updates include shingles 2021, gas pool heater 2024, pool pump and filter 2023, central air 2019. (id:54532)
62 Kirkland Street
Guelph, Ontario
Welcome to 62 Kirkland Street, nestled in the heart of the highly sought-after Exhibition Park neighbourhood ! This stunning two-storey red brick home has been fully renovated from top to bottom, thoughtfully designed with high-end finishes throughout.Step onto the gracious front porch perfect for enjoying your morning coffee and into a bright, welcoming interior. The principal living room is filled with natural light from a large front window and is anchored by a cozy gas fireplace, flanked by two additional windows, creating a warm and inviting space.The living room flows seamlessly into the kitchen, designed for both function and style. Featuring professional-grade appliances, ample counter space, and generous storage, the kitchen also includes a moveable island for added flexibility. Adjacent to the kitchen, the dining room overlooks the private backyard, making it ideal for both everyday living and entertaining.Tucked away on the main floor is a convenient powder room and a laundry area both thoughtfully designed and discreetly located.Upstairs, you'll find three well-appointed bedrooms. The spacious primary suite features a full wall of organized closet space and a luxurious four-piece ensuite with a large shower and a soaking tub set beneath a bright window. The second bedroom offers a generous closet, while the third bedroomlocated at the back of the homeboasts charming architectural details. A functional four-piece bathroom with an extra-deep tub serves the secondary bedrooms.Step outside to your private backyard oasis. The in-ground pool is a true highlight, surrounded by four distinct seating areas designed for relaxation and entertaining.Adding even more versatility is the detached studioperfect as a home office, gym, creative space, or additional living area. (id:54532)
595 Main Street E
Southgate, Ontario
Welcome to 595 Main St. E in the charming village of Dundalk. Conveniently located close to the highway this brick bungalow with a large fully fenced yard and ample parking is the perfect spot for first time buyers, down-sizers or investors alike. Inside you will find 3 bedrooms, 2 up and 1 down, an open concept living room/kitchen, a finished basement and as an added bonus a covered deck in back. The oversized garage with a built in workbench and fridge, large driveway and cute front deck add even more value to this priced-to-sell, cozy home. Recent updates include roof (2020), furnace & owned hot water tank (2018) and windows (2018). Don't miss out, book your showing today! (id:54532)
25 Wellington Street N
Goderich, Ontario
Welcome to 25 Wellington Street North, a charming century home nestled on a spacious pie-shaped lot in the desirable Old North Goderich neighbourhood. This prime location offers the perfect blend of tranquility and accessibility, just a short stroll from the picturesque shores of Lake Huron, vibrant restaurants, and the bustling downtown core of Goderich.This lovely residence boasts 3 bedrooms and 4 bathrooms, providing ample space for family and guests. The finished walk-out basement adds versatility, ideal for entertaining or creating a cozy retreat. A sunroom invites you to bask in natural light, while the gorgeous wood-burning fireplace serves as a charming focal point for gatherings. With two driveways, parking is convenient and plentiful. The home is adorned with an abundance of windows, flooding the interiors with warmth and brightness, enhancing the inviting atmosphere throughout. Character and charm are evident in every corner of this property, offering a unique opportunity for you to infuse your personal style and touch. Don't miss your chance to own this exceptional home in a sought-after location! (id:54532)
253 11th Street E
Owen Sound, Ontario
First-time buyer? This one's for you! Say hello to your very first home sweet home--a charming, solid-brick century beauty packed with character, modern updates, and room to grow, right in the heart of Owen Sound! Inside, the vibe is all classic-meets-current: soaring ceilings, tall baseboards, and a gorgeous staircase with a bold black handrail and crisp white spindles. It's giving timeless charm with a modern edge. Fresh paint throughout (2024) keeps things bright, while wide-plank luxury vinyl flooring (2019) adds that sleek, low-maintenance finish we all love. The kitchen? Huge. Tons of storage, stylish glass-front uppers, and a sweet little breakfast bar perfect for morning coffee or chatting with friends while you cook. Upstairs, you'll find 3 comfortable bedrooms and an updated 4-piece bath (2022). Step outside to your fully fenced backyard ideal for pets, BBQs, or soaking up that all-day southern sun. There's even space to park 2 compact cars. Big-ticket updates are already done: high-efficiency furnace (2022), roof (2019), and front door with curb appeal (2020). And let's talk location: Stroll to the waterfront, River District, galleries, coffee shops, farmers markets, and trails. Paddle the bay in the morning, hike the Bruce in the afternoon, and grab a local brew by evening. Affordable, stylish, and move-in ready. This one is the perfect jumping-off point for your Grey County chapter. Don't sleep on 253 11th Street E! (id:54532)
71 Deer Lake Road
Huntsville, Ontario
Imagine a life where apple trees mark the seasons, the lake is close enough to call your own, and home is where calm and connection meet. This isn't just where you live- it's where your story unfolds. Set in the heart of Port Sydney, 71 Deer Lake Road makes life beautifully simple. One-level living. A backyard that feels endless. A home rooted in community, surrounded by nature, and steps from everything that makes Port Sydney special. Morning rallies on the tennis courts. A quick nine holes at Granite Ridge. Mary Lake to cool off. Plus, quick access to Hwy 11, groceries, fuel, and more are just minutes away. Perfectly connected while still feeling worlds apart. Framed by tall trees and set on nearly an acre, the property sets a tone of calm the moment you arrive. This backyard offers what most in-town homes can only dream of - space for gardens, room for play, and golden evenings on the deck. Summer writes its own story here: bruschetta from garden tomatoes, apple pie from your own trees, and the sky fading to gold as you unwind outdoors. Step inside, and the home instantly feels warm and welcoming. The sunroom greets you with natural light - a place where hours pass easily, pages turn slowly, and conversations flow with ease. Hardwood floors carry you through a layout designed for ease: an eat-in kitchen that makes mealtime effortless, a cozy living room for unwinding, two inviting bedrooms, and a spacious 4pc bathroom. Plus, the convenience of a nat gas furnace, main-floor laundry, carport, and an unfinished basement leaves the door open for more - extra living space, storage, or a workshop. And with Huntsville and Bracebridge only 15 minutes away, errands, dining, and shopping are never out of reach. Whether you're buying your first home, downsizing, or simply craving a quieter pace of life, 71 Deer Lake Road offers the space, setting, and community to make it all possible. This is the calm you've been craving. Peaceful. Connected. Absolutely Unforgettable. (id:54532)
133 Westmount Road
Guelph, Ontario
Here's the neighbourhood ! Here's the street ! Here's the lot ! And now here's the home ! Rarely do all elements come together in such a perfect match. This gorgeous mid century yellow brick bungalow sits on a huge park like settting in one of Guelph's most cherished neighbourhoods. These folks are sad to be leaving this beautiful place, but unexpected circumstances have pre-empted their plans. Almost everything has been recently updated ...... shingles, insulation, eves and soffits, hardwood floors, a new kitchen, new paint, and even new front doors. This was to be the forever home, and only a few updates remain to be done. Inviting curb appeal with beautiful landscaping grabs your eye from the street. You'll be captivated with the charm and character as you stroll into this spacious light filled haven offering almost 1300 square feet of comforting space. A welcoming front porch leads you into a foyer and a huge living room with a fireplace, new hardwood floors, and a separate dining room. A brand new kitchen with white cabinetry, quartz counter tops, ceramic floors and stainless steel appliances will give joy to the chefs in the home. 3 good size bedrooms and a 4 piece bathroom complete this area. Floor to ceiling living room windows and over sized windows in all the rooms connect you to huge outdoor spaces that will bring serenity to your day. The sprawling 64 X 160 foot lot provides a peaceful retreat within the highly sought after Exhibition Park neighbourhood. The basement is a clean dry slate ready for your vision if you should need additional space or an opportunity for rental income. Come have a look and see how this home is the ONE you've been searching for ! ** This is a linked property.** (id:54532)
30 Barton Street
Guelph, Ontario
4 BEDROOM EXTENSIVELY RENOVATED BUNGALOW IN EXHIBITION PARK: 30 Barton Street is unlike many of the homes you see on the market today. Located in Guelphs sought-after Exhibition Park neighbourhood, known for its tree-lined streets and strong sense of community, this home is has undergone extensive renovations in the past 5 years. Starting outside, the exterior was comprehensively updated in 2022 with energy shield insulation, new vinyl siding, a fresh roof, portico, soffits, eaves, parging and upgraded front and side doors. As soon as you enter, you'll notice the original hardwood floors in the living room which were professionally refinished in 2021. On the main level, there are two bedrooms, each a great size with new engineered hardwood bedroom floors and a fully renovated main bathroom (2021).The custom eat in kitchen was renovated in 2022 and features premium cabinetry, an induction range, and high-end appliances. The lower level, completely finished in 2021 adds a versatile family room, a modern bathroom and updated laundry with a new washer and dryer. There are two additional bedrooms on the lower level which is great for teens or to provide a little separation. This house has a side entrance and a rear exit which could lend itself to a future accessory apartment or simply versatile living space. The large fully fenced backyard is impressive: the patio was done in 2022 with aluminum railings, a custom shed with electrical and new fence all set within a private, low-maintenance yard. Behind the scenes, key mechanical systems including the furnace, AC, tankless water heater, and water softener (all updated 2021) offer worry-free living for years to come. 30 Barton is in the desired Victory Public School district and is just minutes from Exhibition Park and a short walk to both downtown Guelph and Riverside Park. Don't miss it! (id:54532)
447 Countess Street S
West Grey, Ontario
Modern Comfort & Small-Town Charm 4 Bed, 2 Bath Raised Bungalow: Discover the perfect blend of small-town charm and modern comfort in the heart of Durham, West Grey. This welcoming 2012 brick raised bungalow with just over 1800 square feet of combined above and below grade living space, offers 4 bedrooms, 2 bathrooms, and an attached garage, designed to fit the needs of today's families. Step inside to a bright and thoughtful layout where a vaulted ceiling in the main floor living room creates a sense of space and light. The finished basement extends your living space with a cozy recreation room featuring a gas fireplace - perfect for movie nights or gatherings. The home also features a private backyard for outdoor enjoyment and a concrete 4-car driveway that adds both curb appeal and convenience. Living here means more than just a home - it's about community. Durham offers a friendly, walkable lifestyle with local shops, schools, parks, and scenic trails right at your doorstep. For outdoor lovers, rivers, forests, and conservation areas are all nearby, providing endless opportunities for hiking, fishing, and year-round recreation. If you've been searching for a place where comfort meets community, this property delivers the best of both worlds. (id:54532)
112260 Grey 14 Road
Southgate, Ontario
Welcome to this beautifully updated 2+2 bedroom, 1+1 bathroom raised bungalow, set on just OVER ONE ACRE of peaceful countryside just outside of Hopeville. Surrounded by trees on two sides for added privacy, this move-in ready home has been thoughtfully renovated with quality finishes and attention to detail. Since 2022, the home has seen many updates, including: the addition of a basement bathroom (2022), a new garage door (2022), a full custom kitchen renovation (2023), new flooring and trim throughout (2023) and a complete basement reno with new drywall, flooring, trim, stairs, railings, and some new windows (2023). Air conditioning was added in 2024, with ducts fully cleaned at the same time. All renovations were skillfully completed, ensuring lasting value and quality finishes. Inside, the bright, open-concept and functional layout offers abundant natural sunlight and minimal stairs making it a great choice for retirees, families, or anyone seeking a comfortable lifestyle. The spacious property provides room to play, relax, and enjoy the outdoors year-round. Located just 10 minutes from Dundalk, 20 minutes to Mount Forest, and 25 minutes to Shelburne, this home offers the perfect blend of rural living with convenient access to nearby amenities. All the big updates are done - just move in and enjoy! (id:54532)
15 Avra Court
Guelph, Ontario
Set on generous pie-shaped lot in peaceful court, 15 Avra Crt is a spacious 5-bdrm home that offers comfort, connection & room for every stage of family life! Perennial gardens, front porch & foyer W/dbl closet invites you in, blending charm W/day-to-day practicality for busy family life. Inside discover flowing open-concept space where kitchen, living & dining areas come together in harmony made for connection, conversation & celebration. Renovated kitchen W/white cabinetry, tile backsplash, S/S appliances & window above dbl sink. Light pours through 2 windows highlighting the warm laminate floors that flow through living & dining spaces creating an airy ambience perfect for family dinners, movie nights & weekend hosting. Main level has 3 bdrms W/large windows & hardwood. 2 of these restful retreats open directly onto back deck through sliding glass doors creating seamless blend of indoor serenity & outdoor charm. 4pc bath with tub/shower & modern vanity provides comfort &convenience. Downstairs the family room offers a second sanctuary for relaxing, gaming or movie nights alongside 4pc bath & private 4th bdrm, perfect for guests, teens or live-in nanny. Fully finished lower level unfolds even further W/rec room & bonus room that could be an office, studio or 5th bdrm. Backyard is your personal retreat, tree-lined haven where new sod stretches across 3-quarters of large yard perfect for kids & pets to play. Big raspberry bush provides berries in summer & fall. Gorgeous deck, hot tub enclosed in cedar shed & above-ground pool invite laughter & rest. Whether you're entertaining, relaxing or soaking in the calm this space is designed for peace & play. With newer roof, fresh interior paint & modern heat pump, all essentials are in place giving you comfort & peace of mind. Whether you're growing into your next chapter, embracing multi-generational living or exploring income potential, 15 Avra Crt checks every box W/flexible living, thoughtful upgrades & lasting charm! (id:54532)
33 Hastings Boulevard
Guelph, Ontario
Welcome to 33 Hastings Blvd, inviting 3-bedroom side-split on massive 57 X 176 lot backing onto greenspace nestled on serene mature street in one of Guelph's most tranquil neighbourhoods! As you enter beautiful hardwood floors guide you into bright living room, where a large picture window frames views of the front yard & lets natural light pour in. The dining room flows seamlessly, perfect for family dinners or gathering with friends & sliding doors lead to oversized deck that overlooks lush backyard shaded by mature trees. Kitchen offers generous cabinetry & countertop space, with double sink perfectly positioned beneath a window overlooking the lush backyard so you can keep an eye on your children while they play. Two of the 3 upstairs bedrooms also feature hardwood floors, offering cozy comfort & good storage with ample closets.4pc bathroom has a large vanity & shower/tub combo. Downstairs, the finished lower level adds big value: a large family room with abundant natural light, warmed by a gas fireplace plus a 2pc bath-ideal for guests or casual downtime. This home features a brand new furnace & AC offering comfort & energy efficiency year-round. Step out to your own private outdoor retreat-fully fenced & surrounded by mature trees, this expansive backyard offers the perfect blend of sunshine & shade. Whether its weekend BBQs on the deck, kids running free on the lawn or simply relaxing with a glass of wine, this is where your best memories will be made. The expansive lot offers rare potential to build a detached garage, workshop or even an income-generating ADU opportunities like this are hard to come by in such a peaceful established neighbourhood! Just around the corner, enjoy Carter Parks trails & playground and you're steps from Ottawa Crescent Public School. Also nearby is École Guelph Lake PS, a new French-immersion school. Shopping, recreation & everyday amenities are all easily accessible, but you'll love the peace & quiet of life on Hastings Blvd! (id:54532)
2742 Concession 4 Concession
Huron-Kinloss, Ontario
Experience the tranquility of country living in this spacious 5-bedroom home set on an expansive 5.73-acre lot, surrounded by serene farmland. Enjoy all the seclusion this property offers, while still being just a short 10-minute drive to Kincardine and its essential amenities.The exterior features; a durable steel roof with a lifetime warranty, a generous 40'x70' drive shed (providing ample space for equipment, storage, or even a workshop), a beautiful pond, a deep drilled well, septic system, a spacious fenced dog run ensures that your four-legged friends can enjoy the freedom of the outdoors safely and a large barn that awaits your creative touch for versatile usage. Inside, the charming farmhouse boasts; 5 bedrooms, 3 bathrooms, an updated kitchen, some new windows and fresh paint, a sizeable living room as well as a main floor family or game room. Additionally you'll find; a massive sunroom, a newer natural gas furnace and water heater as well as a new water softener, updated wiring and electrical panel. This property is brimming with potential, making it an ideal choice for a hobby farm! Whether you're dreaming of running a small farm, providing years of income, hosting family gatherings, or simply enjoying the quiet life in a spacious home, this property is bursting with potential! The AG1 zoning opens doors for agricultural pursuits, allowing you to create your own rural paradise! Don't miss the chance to own this wonderful family home at an attractive price and just 30 minutes from Bruce Power! Contact your realtor today for a private viewing! (id:54532)
1641 Walkers Point Road
Muskoka Lakes, Ontario
Welcome to 1641 Walkers Point Road, a beautifully preserved Muskoka farmhouse nestled on the shores of Lake Muskoka, offering an extraordinary blend of historic charm and modern comfort. Set on a half-acre lot with over 100 feet of pristine lake frontage, this year-round retreat showcases breathtaking, unobstructed long lake views from the home, wrap-around decks, and solid crib docks. The level terrain near the house and gentle slope to the water create an ideal setting for both relaxation and recreation, with shoreline features perfect for shallow swimming and deep-water boating. Thoughtful upgrades include a forced-air propane furnace (2018), triple-glazed main-level windows (2016), a sleek three-sided propane fireplace (2019), Frigidaire oven/stove with built-in air fryer (2022), Bosch dishwasher (2021), and hot water tank (2018). With year-round access via a township-maintained road and every detail designed for effortless lakeside living, this rare offering delivers timeless Muskoka elegance with modern ease. (id:54532)
98 - 824 Woolwich Street
Guelph, Ontario
Discover a new way of modern living at Northside in Guelph, a thoughtfully designed stacked condo townhome community by award-winning builder Granite Homes. This stylish 869 sq. ft. single-level unit offers 2 bedrooms, 2 bathrooms, soaring 9 ft ceilings, luxury vinyl plank flooring, quartz countertops, stainless steel appliances, in-suite laundry, and your own private balcony. Parking is flexible with options for 1 or 2 vehicles. Ideally situated in sought-after North Guelph beside SmartCentres plaza, Northside puts daily essentials at your doorstep - grocery, shopping, dining, Riverside Park, scenic trails, and convenient public transit, including the 99 express to downtown and the University of Guelph. With a large community park and outdoor amenity space, Northside perfectly combines the comfort of suburban living with the convenience of urban accessibility. Limited time incentives available! (id:54532)
246 Thames Street N
Ingersoll, Ontario
Step into this stunningly renovated 2-bedroom bungalow, where modern finishes meet timeless charm. Set on a generous lot, this home offers an abundance of outdoor living space, perfect for gardening, entertaining, or simply relaxing in your own private retreat. Inside, you'll be welcomed by an open-concept design that creates a bright and airy flow throughout the main living areas. Oversized windows allow natural light to pour in, highlighting the new chic natural flooring and fresh, modern palette that runs seamlessly through the home. The heart of the home is the beautifully redesigned kitchen, complete with brand-new stainless steel appliances, sleek countertops, and refreshed cabinetry. Whether you're preparing a quick meal or hosting friends and family, this kitchen delivers both style and function. The spacious bathroom has been fully updated, featuring contemporary finishes and a thoughtful design that blends comfort with practicality. Both bedrooms are generously sized, offering cozy retreats with ample closet space. Outdoors, the possibilities are endless. With its large lot, you'll have plenty of room to create your dream backyard whether that means a garden, play area, or outdoor entertaining space. This home is truly move-in ready, with every detail carefully considered. Perfect for first-time buyers, downsizers, or anyone seeking a stylish and functional single-level home, this bungalow is a must-see. (id:54532)
86731 Fischer Line
Morris Turnberry, Ontario
Introducing a charming home that perfectly blends a country feel with the convenience of town living! This property boasts three or more spacious bedrooms, offering ample room for family and guests. The full unfinished basement is spray foam insulated, providing a blank canvas for buyers to customize to their liking, whether its adding additional bedrooms, a home office, or a recreational space. Enjoy the outdoors on the large back deck, ideal for entertaining or simply relaxing while soaking in the serene surroundings. The home is filled with loads of natural light, creating a warm and inviting atmosphere throughout. Additionally, there's a possibility of a basement bedroom that has already been roughed in, adding even more potential to this fantastic property. Don't miss out on the opportunity to make this house your dream home! (id:54532)

