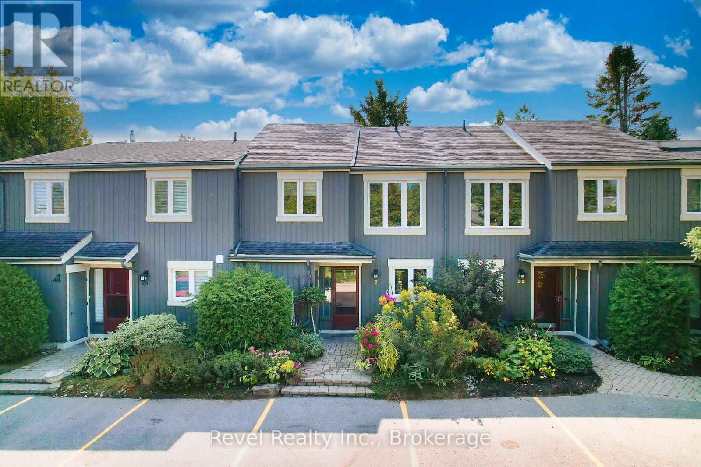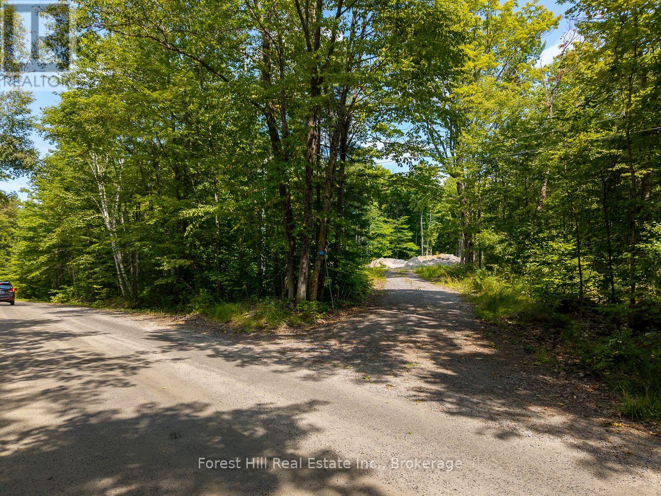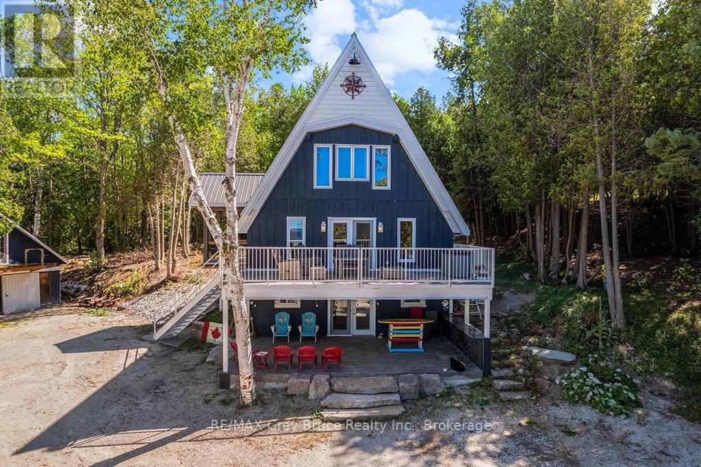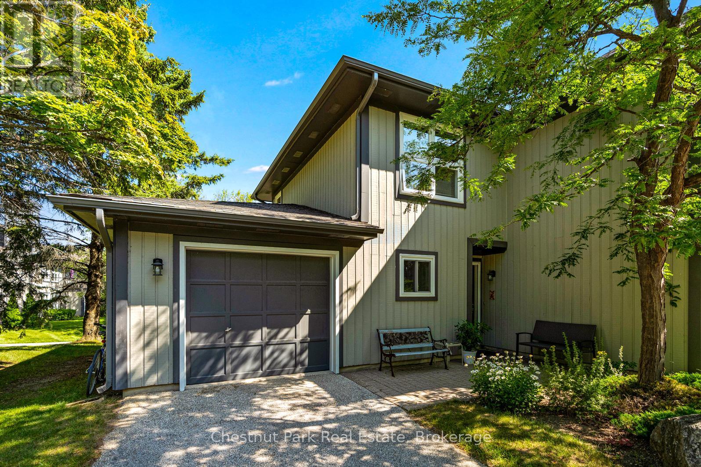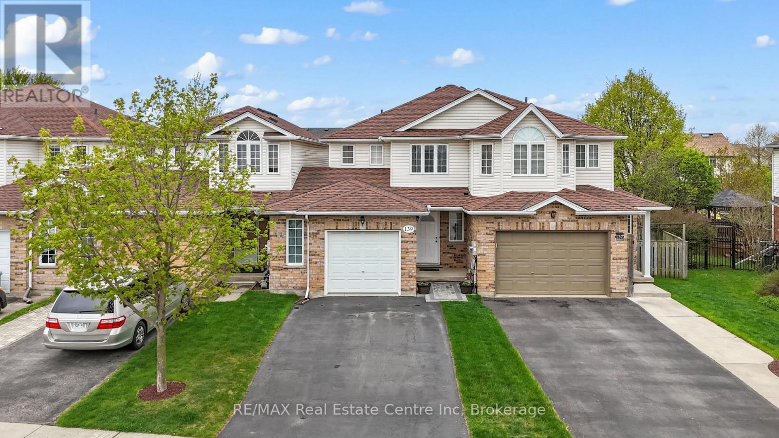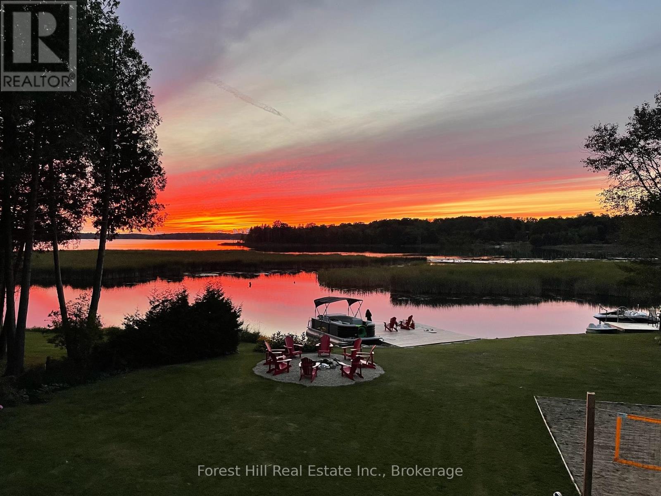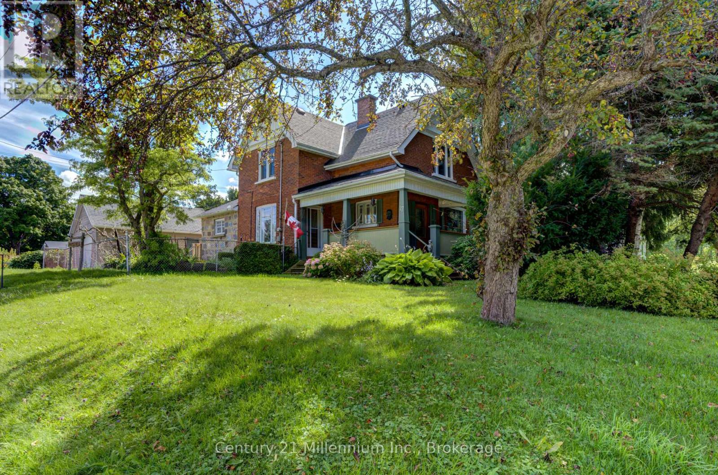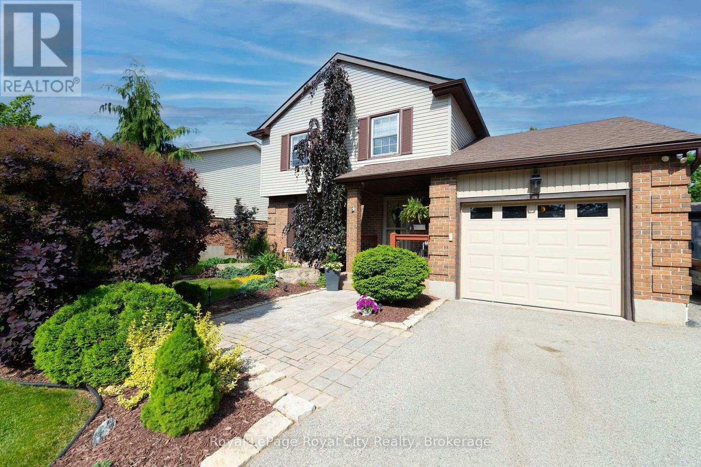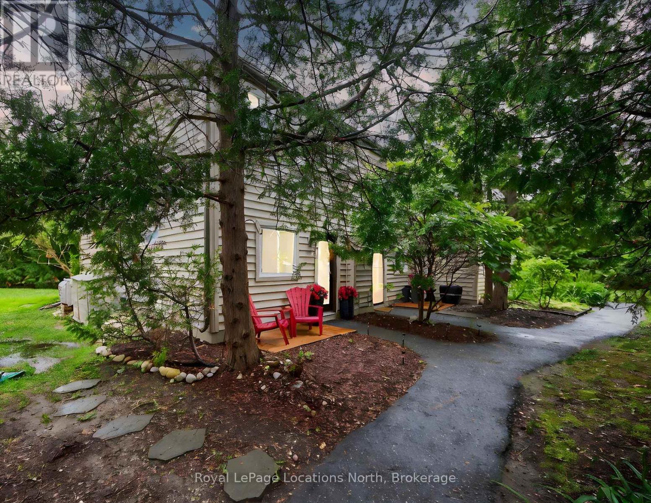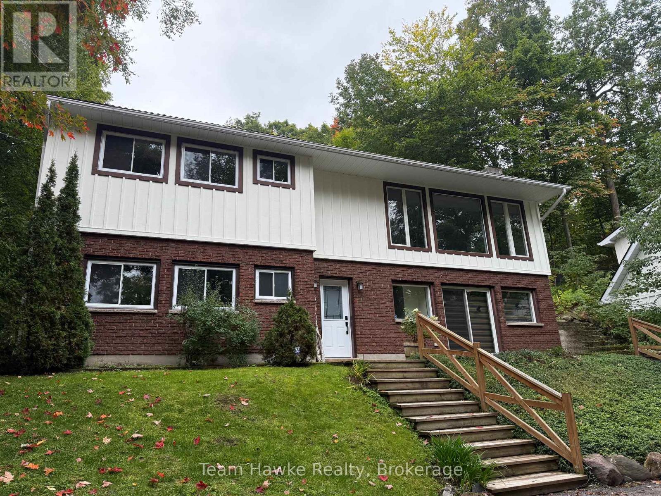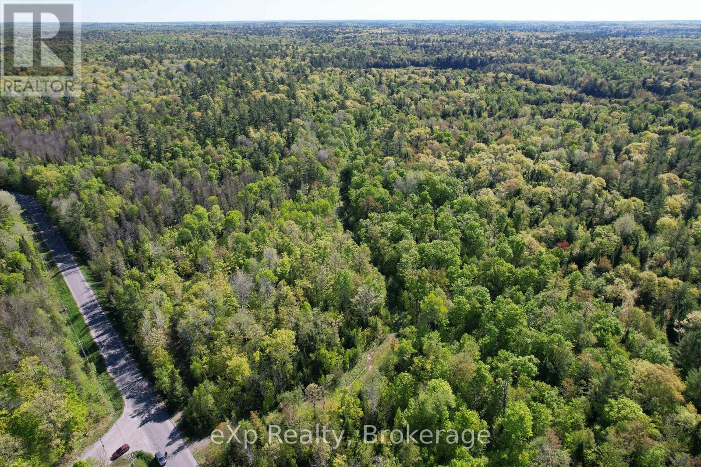51 - 145 Fairway Crescent
Collingwood, Ontario
WINTER SKI SEASON RENTAL- 4 months or flexible. Bright & spacious, well-maintained 3 bedroom, 2 1/2 bath, fully furnished condo backing onto the Cranberry Golf Course. Open Concept main floor living/dining area with a w/walkout to an oversized patio, easterly views of the escarpment. Master bedroom with vaulted ceiling & balcony, huge master closet & ensuite bathroom and ensuite deck with westerly views. Easy access to all Collingwood amenities, Walkable trails, Scandinave Spa, Restaurants, Shops and minutes to the ski hills. One parking spot and access to visitor parking. A fabulous place to spend the winter! References, Credit Cheque, Proof of Income and Rental Application required. Utilities are payable by the tenant and in addition to the rental fee. Internet is included in the rent. No Pets, No Smoking, Tenant to provide Tenant Liability Insurance prior to occupancy. (id:54532)
7 - 441 Barrie Road
Orillia, Ontario
Welcome to Barrie Road in the bustling City of Orillia. This two-storey townhouse, perfect for first-time buyers, growing families or down-sizer's! Located close to Highway 11, Schools, and plenty of shopping and dining options. This home is in a quiet, neighborhood with a private driveway and attached garage. Inside, you'll find a bright open living/dining area, spacious kitchen with plenty of storage, plus a 2-piece bath. Upstairs, the generous primary bedroom features a double closet and natural light. Two more bedrooms and a full 4-piece bath on the upper level. The partially finished basement offers excellent storage, a laundry area, and a rec room or workout space. (id:54532)
1028 Bruce Lake Drive
Muskoka Lakes, Ontario
MOTIVATED SELLER! READY TO BUILD & PRIVATE! Vacant lot in the heart of Muskoka already prepped with driveway, septic, drilled well, hydro and cleared building site. Exceptional 5.88-acre wooded lot located in the heart of Muskoka in the community of Minett. Just minutes from Bruce Lake, Rosseau, Lake Rosseau, JW Marriott, The Rock Golf Course and Hwy 400, this prime location offers year round road access and proximity to the best recreational activities Muskoka and Parry Sound have to offer. The ultra private property has undergone extensive development in 2023, including the installation of a 120 foot driveway, a 9,000L septic system, and a 123-foot deep well producing 15 gallons per minute. Hydro is already on site, and full excavation has been completed, making the lot fully prepared for immediate construction. Drawings are prepared for a 2,200 square foot two-story home, a 900 square foot garage with a 650 square foot suite above, and a breezeway connecting the structures, offering seamless indoor-outdoor living. Surrounded by a picturesque forest of hardwood and softwood trees, this property provides a tranquil and private setting ideal for a cozy retreat or a spacious family home. Don't miss this rare opportunity to build your dream residence in the heart of Muskoka, where nature, comfort, and lifestyle meet. Contact for more information! (id:54532)
504075 Grey Road 1 Road
Georgian Bluffs, Ontario
Very Private Georgian Bay Waterfront Home on 2 acres. This is the waterfront home everyone is looking for and very few can find. It has tons of living space with over 2000 sq.ft. finished inside and over 1500 sq.ft. of deck & patio out. Lots of water with approximately 240 feet of shoreline on Big Bay (Georgian Bay). Spectacular views of Georgian Bay, the Islands (Griffith, Hay and White Cloud) and the Escarpment. Crystal clear walk-in water off a shore stone beach. Circular drive and lots of parking for cars, trailers, boats, etc. The immaculate kitchen opens out onto a huge (26' x 24') covered patio for comfortable entertaining despite the weather. At the waterside of the house there is a huge (14' x 26') open air sun deck looking out on Georgian Bay off the living room and dining room, as well as a 17' x 26' covered patio/bar area off the family room on the lower level. 3 bathrooms and accommodation for lots of friends and family. New septic system and new steel roof in 2024. Beautifully landscaped stone patio with fire pit between home and water. Also a more secluded fire pit at the rear of the home with views of mature mixed hardwood trees. The 24' x 24' garage has a loft with even more potential. The woods is open and nice place to walk. Driveway off Grey Rd 1 is passable but needs trimming and grading-please use Dewar St. access which is a dead-end road, located off Grey Rd. 1, mid way between the City of Owen Sound and the town of Wiarton in the hamlet of Big Bay. Its a nice comfortable drive on paved roads about 2hrs-13mins from Guelph, Waterloo is 2h-16m, Kitchener is 2h-17m, Orangeville is 1h-51m, Brampton 2h-22m and London is less than 3 hrs. Several golf courses within 30-40 mins, jet capable airport is 16 mins away and a public boat launch and dock is about a kilometer away. Truly a property you must see to appreciate how amazing a find it is. Please drive very slowly along Dewar St. Call today to book your personal viewing. (id:54532)
774 Johnston Park Avenue
Collingwood, Ontario
This spacious, Orchid Garden Home with an attached Garage, Updated Designer Kitchen and Baths is available this ski season offering accommodating dates, from November to April. Recently renovated, this end unit Garden Home is approximately 1719 sq ft. Over two levels with an open concept kitchen, dining room living room. New appliances, new lighting and fireplace. The main level features a Vaulted Ceiling, gas fireplace, 3-piece designer bath, a Bedroom with Queen sized bed, and the Laundry Room. The main level also features a ground floor Patio Walk out for winter barbecuing and enjoy the Eastern Exposure water views over the environmentally protected area. This four bedroom, three bath home away from home for your relaxation and enjoyment. Three bedrooms with queen sized beds. 4th bedroom with a set of bunk beds and a Crib if needed! No pets. No smoking. Heat, hydro, internet and cable are extra. Security deposit $3,000. 50% of rent at time of offer. Balance and Utility deposit must be paid in full 14 days prior to occupancy. Rec Centre with indoor pool, spa tubs, sauna, children's games room, social room, and much more. All bedding and towels included. Approximate monthly usage: Enbridge $60, Rogers $150. (id:54532)
139 Gosling Gardens
Guelph, Ontario
New and improved price!!! Welcome to 139 Gosling Gardens - a rare freehold link-style townhome in Guelph's sought-after south end. Only attached at the garage on one side, this layout offers more separation than a traditional townhome, with no condo fees and minimal maintenance. Freshly painted and move-in ready, the main floor features a bright, open-concept design that connects the living, dining, and kitchen areas, and a convenient powder room - ideal for everyday living or entertaining guests. Upstairs, you'll find three well-sized bedrooms. The finished basement adds valuable bonus space, complete with a rough-in for a future bathroom. Outside, enjoy a spacious deck and easy-care landscaping with river rock in place of grass - perfect for those looking to spend more time relaxing and less time on upkeep. The oversized single garage offers space for a workbench and includes direct access to the backyard. Plus, there's parking for two in the driveway - a rare and valuable perk in this neighbourhood. Whether you plan to live in it or lease it out, this home offers excellent rental potential thanks to its finished basement, low-maintenance exterior, and unbeatable location in Guelph's high-demand south end. Close to parks, trails, schools, transit, and every amenity the south end has to offer, this turn-key freehold is perfect for first-time buyers, investors, families, and downsizers alike. (id:54532)
230 Wiles Lane N
Grey Highlands, Ontario
Set on 1.28 acres with 210 feet of private shoreline, this west-facing Lake Eugenia property delivers stunning sunsets and all-day sun. The spacious, double-lot parcel provides both seclusion and room to play, while the 4-bedroom, fully furnished walkout cottage is ready for immediate enjoyment. Recent upgrades efficient heating and cooling, refreshed siding and windows, a durable metal roof, and a feature fireplace blend modern comfort with cottage charm. Outdoors, the main deck and custom sail shade create the perfect space for entertaining, while the private dock invites endless water activities. The property is also STA-licensed, offering strong rental potential when not in use. Just minutes from Beaver Valley Ski Club, the Bruce Trail, golf, and the new Markdale hospital, this is a true four-season escape within 90 minutes of Kitchener-Waterloo and under two hours from Toronto. For those seeking lifestyle and investment together, this is lakeside living at its best. (id:54532)
47 Pearson Street
Meaford, Ontario
ONE OF A KIND! Century type brick home on a corner lot within walking distance of Meaford hospital. Features include modern addition, bedrooms and main bath on second level, unique powder room on the main level, economical gas heat/ac, gad fireplace, stately original front porch and two decks, private parking, big fenced yard with room for your very own gardens.. You can move in the way it is or renovate to your heart content. (id:54532)
30 Springdale Boulevard
Guelph, Ontario
Immaculate Family Home Backing Onto Parkland Welcome to your dream home, nestled in one of the most sought-after and secure family-friendly neighbourhoods in the area. Surrounded by mature trees and backing directly onto a tranquil park, this lovingly maintained and thoughtfully updated home offers a rare combination of location, lifestyle and lasting value. Owned by a meticulous and caring family, this home has been continually upgraded with no detail overlooked making it a true move-in-ready opportunity. From the moment you arrive, the pride of ownership is unmistakable. The curb appeal shines with new siding, windows, doors, eavestroughs, and tasteful landscaping. Step inside to discover a beautifully renovated interior featuring an updated kitchen and bathrooms, stylish new lighting throughout, and quality finishes that bring both warmth and function to every room. Whether you're entertaining or enjoying quiet family time, the layout offers both comfort and versatility. This home is as solid as it is stylish. It boasts a fibreglass roof with a 50 year warranty that is transferrable Heated garage with attic storage. A backyard oasis complete with a covered cabana, outfitted with electrical, fan, and lighting perfect for summer nights by the sparkling inground gas heated pool. Located within walking distance to excellent schools, convenient shopping, and just steps from greenspace and trails. (id:54532)
305 - 5 Dawson Drive
Collingwood, Ontario
Stunning 2 bed, 1 bath townhouse condo, recently renovated top to bottom. Nestled in the mature trees of Cranberry, this home has been thoughtfully updated throughout, creating a turnkey opportunity for the next owner. The main living/kitchen area is highlighted by a new kitchen (2024) and stainless steel appliances (2024), soaring vaulted ceilings, a custom floor to ceiling electric fireplace wall (2024), and access to a large second storey deck, perfect for taking in sunny afternoons and starry evenings. The ground floor features two sizeable bedrooms, a 4-piece bathroom, and a walkout from the primary bedroom to another outdoor seating area. In addition to an abundance of natural daylight, the custom lighting upgrades are a consistent feature throughout this property. Other recent improvements include a ductless heating/cooling system (2024), hot water tank (2025), baseboard heaters (2024), bathroom (2025), and all new floors and trim (2024). Ideally located in close proximity to everything Collingwood has to offer, and just a few minutes walk to shopping, dining, and Cranberry Golf Course. Book your private showing today! (id:54532)
121 Gilwood Park Drive
Penetanguishene, Ontario
Rental opportunity in the beautiful Gilwood Park area of Penetang. This home features 3 bedrooms, 2 bathrooms. In suite laundry. Updated bathrooms and kitchen with stainless appliances. Use of half of the garage. Hardwood floors throughout. Heating is 2 gas fireplaces plus electric in floor and baseboards. Application, credit check, references required. (id:54532)
Pt Lt 21 Centre Road
Mckellar, Ontario
Discover a unique opportunity with this 6.6-acre vacant lot featuring direct frontage on Centre Road in McKellar Township. Situated in close proximity to the public dock and boat launch on Lake Manitouwabing, this parcel offers unparalleled access to water-based recreational activities. The availability of Hydro One lines at the lot line facilitates easy utility setup, streamlining development processes. For developers seeking larger ventures, this lot can be combined with two adjacent properties, an 81-acre lot with dual frontage on Centre Road and Hollys Road, backing onto The Ridge at Manitou Golf Course, and a 95-acre lot across from the golf course to create a comprehensive development package. McKellar Township is a growing community that offers a variety of amenities, including beaches, boat launches, parks, and trails, enhancing the quality of life for residents and visitors alike. The nearby Ridge at Manitou Golf Course, an18-hole, par-72 course renowned for its natural beauty and challenging design, adds significant value to the location. This property presents a versatile opportunity for residential development or as a strategic investment in a region poised for growth. (id:54532)

