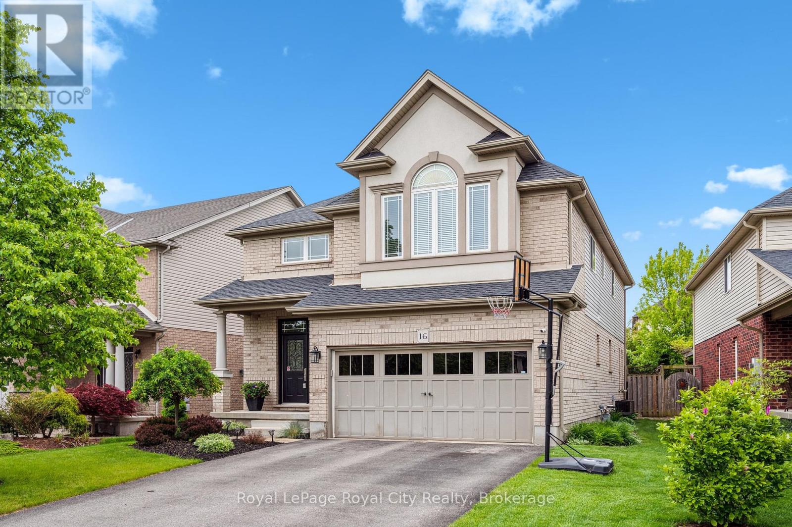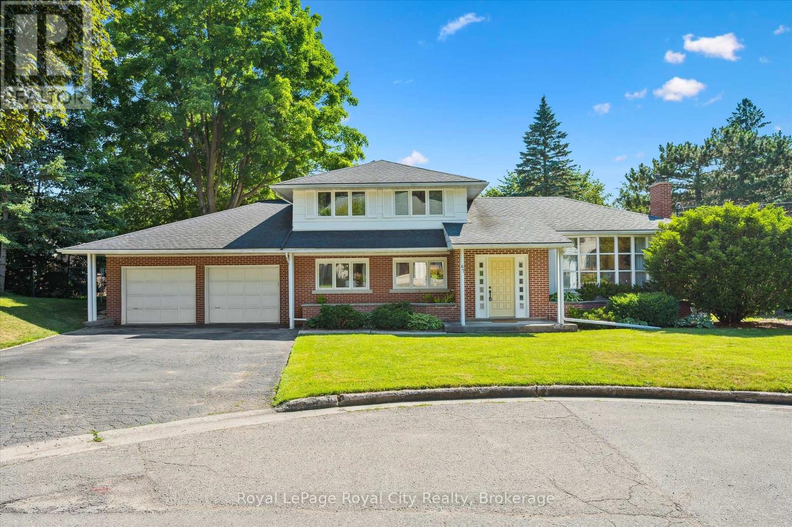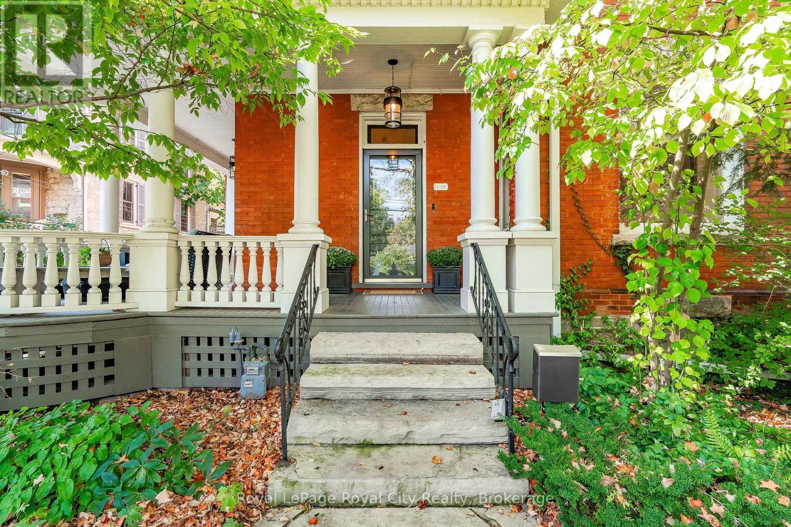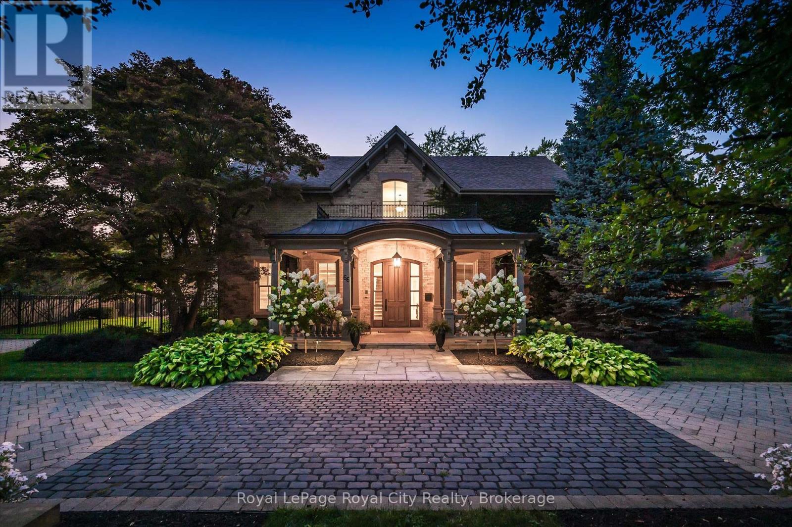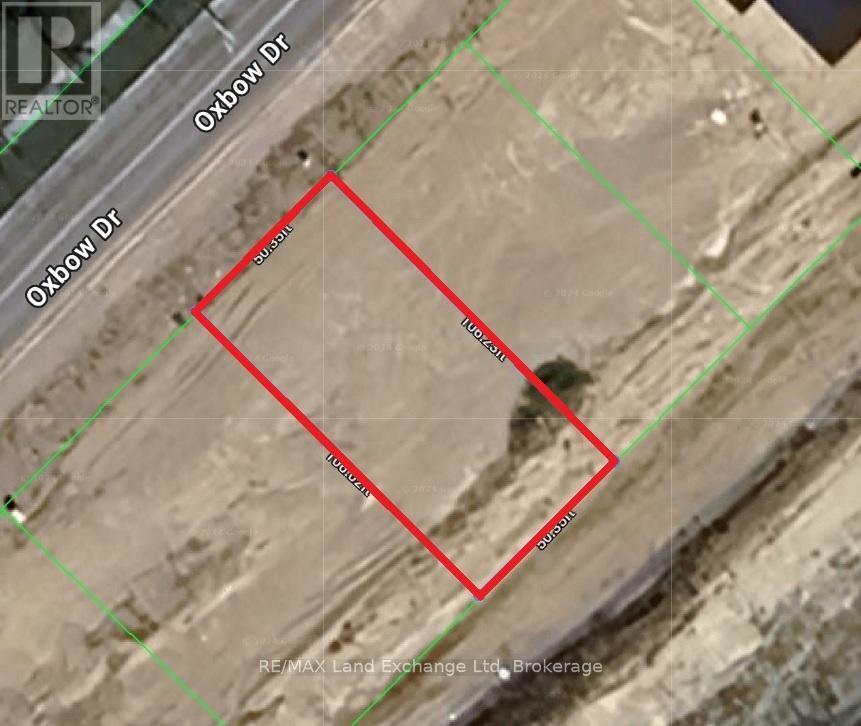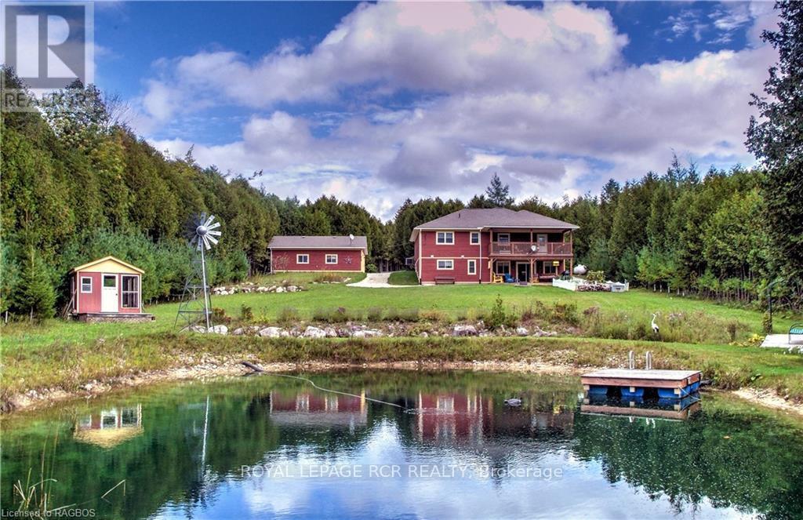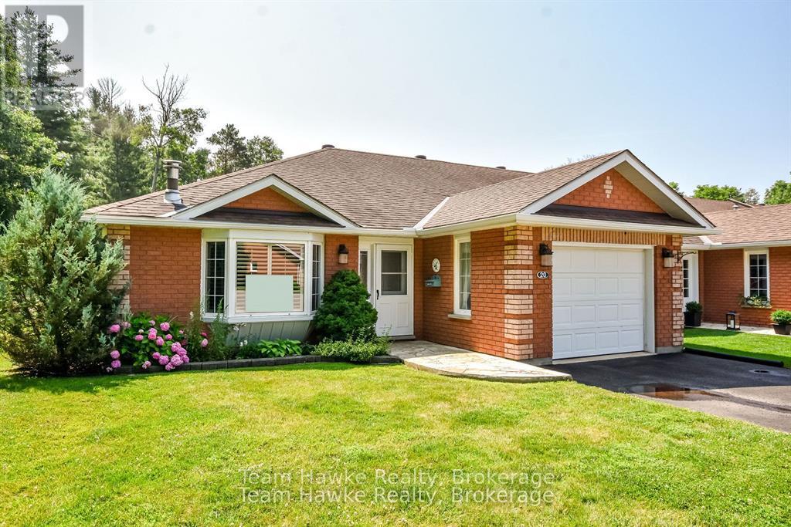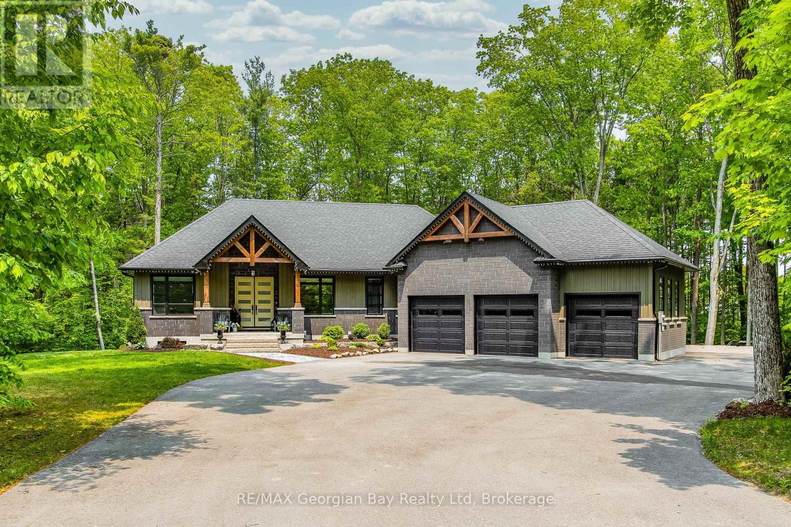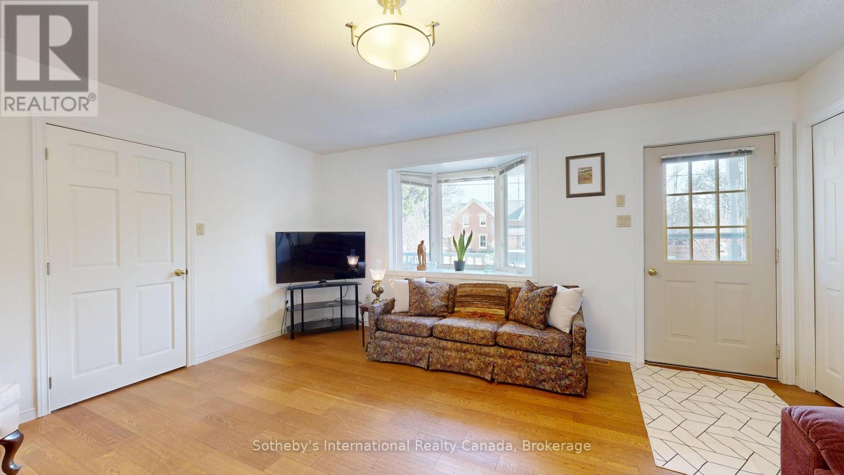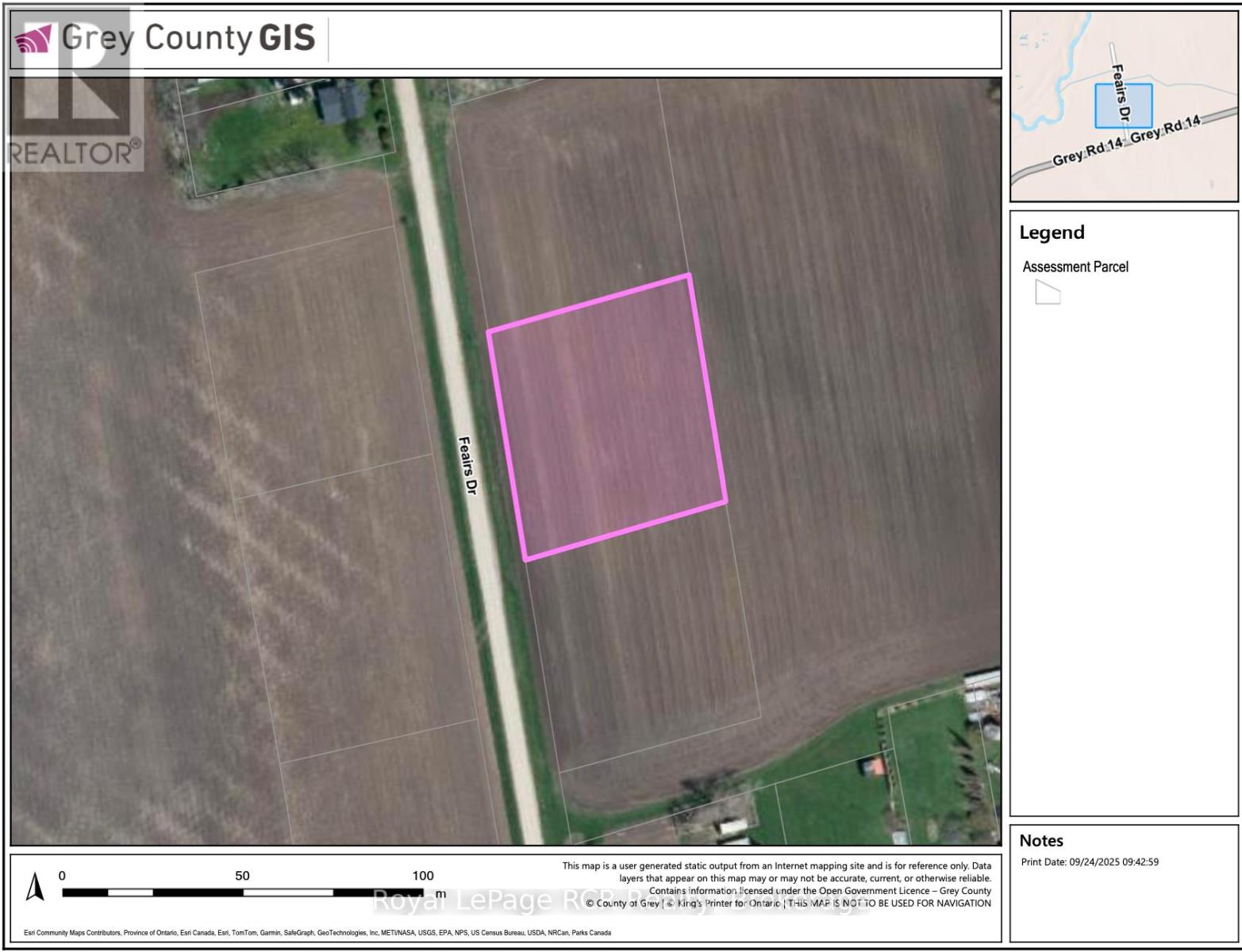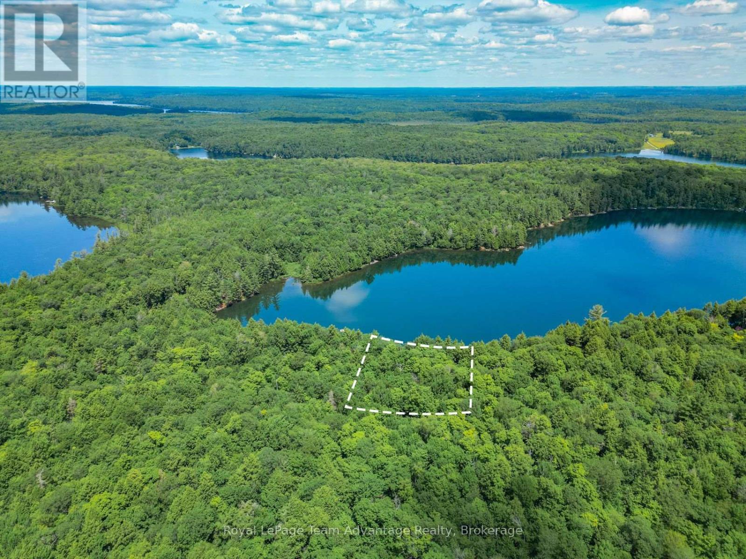16 Hall Avenue
Guelph, Ontario
Welcome to 16 Hall Avenue, Where Style Meets Function in Guelph's South End! Perfectly designed for the modern family, this beautifully finished home offers both elegance and practicality. A classic brick façade and double door entry open to a bright foyer with soaring two-storey ceilings.Host with ease in the formal dining room, featuring a tray ceiling and statement chandelier. The space flows into a spacious great room with herringbone-patterned hardwood floors and custom millwork - one of many upscale details throughout. At the heart of the home is a gourmet eat-in kitchen with custom cabinetry, Caesarstone Quartz counters, under cabinet lighting, and a glass tile backsplash. The central island and bright breakfast area open to the large rear deck ideal for indoor-outdoor living. A practical mudroom with garage access, built-ins, and a utility sink keeps busy households organized. Upstairs, the primary suite is a relaxing retreat with backyard views, a walk-in closet with built-ins, and a spa-like ensuite with a soaker tub, walk-in shower, and gold fixtures. Three additional bedrooms share a 5-piece bathroom with double vanity, and a second-floor laundry room adds convenience. The fully finished basement offers luxury vinyl plank flooring, pot lights, and big windows for natural light. Enjoy the sleek fireplace in the Rec room, and host movie nights in the adjacent theatre room (or optional fifth bedroom). A modern 3-piece bath and bonus space for an office, gym, or playroom complete the level. The fully fenced backyard includes a custom trellis and generous deck perfect for dining, play, or gardening. Walk to schools, parks, and amenities, with easy access to commuter routes. 16 Hall Avenue is the full package! (id:54532)
67 Woodside Road
Guelph, Ontario
Endless Potential in a Prime Location! Set on a generous lot at the end of a quiet, dead-end street lined with multi-million dollar homes, this well-maintained property is ready to be transformed into your dream residence. With timeless architectural details and a spacious layout, the possibilities here are truly exciting. The main level offers three distinct living areas: a front living room with a large bay window, an expansive family room with wood-beamed ceiling, and a cozy sunroom featuring exposed brick and a fireplace. A convenient powder room and interior access to the double garage add function to form. Upstairs, you'll find three bedrooms and two full bathrooms, including a private primary ensuite. The partially finished basement provides even more space - imagine your home office, gym, or media room. Step outside to a large, private backyard with mature landscaping, a deck, and beautiful old-growth trees. Just steps from the Speed River, downtown Guelph, and the University, the location alone makes this an exceptional opportunity. Don't miss your chance to unlock the potential in this remarkable property! (id:54532)
138 Dublin Street N
Guelph, Ontario
Step into the timeless elegance of 138 Dublin Street N, a captivating century home nestled in the heart of Downtown Guelph. From the moment you arrive, the charming wraparound porch beckons you into a residence where historic beauty meets modern sophistication. Every detail has been thoughtfully curated, from the exquisite stained-glass windows to the grand curved staircase in the foyer. Hardwood floors, crown moulding, and soaring ceilings create a sense of refinement, while the intricate artistry throughout sets this home apart. The inviting living and dining rooms boast quintessential century home features, including pocket doors and a new electric fireplace, perfect for cozy evenings. The main level also offers a versatile family room with walkout access to the porch. The heart of the home is the fully remodeled kitchen, showcasing custom Barzotti cabinetry, a spacious island, and top-of-the-line Viking and Miele appliances. A secondary staircase, convenient laundry/mudroom, two pantries, and a 2-piece powder room complete this level, leading seamlessly to your private backyard retreat. Upstairs, the primary suite is a sanctuary, featuring a custom walk-in closet and a luxurious ensuite. Two additional bedrooms and a sunroom with balcony access add to the charm. The third level offers a fourth bedroom and a versatile recreation space, ideal for hobbies, yoga, or quiet reflection. Outside, the low-maintenance backyard is an entertainers dream, with a spacious deck, new gazebo, hot tub, and detached garage equipped with a 50-amp EV charging station. The lower level provides ample storage and potential for additional living space. Enjoy the best of both worldsproximity to Guelphs vibrant downtown with its boutique shops, cafés, and restaurants, and the serenity of your own private oasis. This cherished gem is truly one of a kind. Schedule your private showing today and experience the magic for yourself! (id:54532)
66 Grange Street
Guelph, Ontario
Welcome to 66 Grange Street, an inviting blend of elegance and comfort in Guelphs beloved St. Georges Park. Bright and airy, this impressive manor features nearly 5,000 square feet of living space, thoughtfully designed for family gatherings and relaxing evenings at home. From dual grand staircases to spacious, sunlit principal rooms with timeless architectural touches, every corner invites you in.The open chefs kitchen is the perfect place to whip up family favourites or entertain friends, flowing seamlessly into generous living and dining spaces. With five bedrooms and six bathrooms, everyone has their own spot to unwind, and the primary suite feels like a private retreat with its spa-inspired amenities and calming views of the lush backyard.Downstairs, a finished basement with a separate entrance adds flexibility for guests or home office needs. Step outside to enjoy your own backyard oasis, complete with an inground pool, outdoor kitchen, and beautifully landscaped grounds that make summer gatherings a delight. Theres plenty of room for vehicles too, thanks to a circular brick driveway and double garage.Set on a rare half-acre parcel that spans four city lots, this home offers space to grow and endless possibilities. Enjoy strolls to parks, top schools, and local amenities, all just minutes away. If youve been searching for a place where luxury feels easy and every day is a little brighter, 66 Grange Street is ready to welcome you home. (id:54532)
Lot 8 Oxbow Drive
Middlesex Centre, Ontario
Introducing the highly sought-after "Cudney Blue" subdivision! This is your opportunity to build your dream home on a spacious lot in the charming town of Komoka. Located just moments away from the Komoka tennis court, soccer field, and baseball field, you'll have plenty of opportunities to stay active and enjoy the outdoors. The nearby Komoka wellness centre and YMCA offer state-of-the-art fitness facilities and wellness programs for the whole family. For those who enjoy leisurely activities, the local library is within walking distance, providing a quiet and peaceful atmosphere for reading and learning. For golf enthusiasts, the renowned Fire Rock Golf Club is just a short drive away, offering an exceptional golfing experience. Convenience is key in "Cudney Blue" subdivision, with shopping and dining options only a stone's throw away. Whether you're looking for a quick bite to eat or a shopping spree, you'll find everything you need within easy reach. Families will appreciate the proximity to schools, ensuring a seamless transition for children of all ages. With a range of educational institutions nearby, you'll have peace of mind knowing that your children's educational needs are taken care of. Don't miss out on this incredible opportunity to be a part of the thriving "Cudney Blue" subdivision in Komoka. Build your dream home and embrace a lifestyle filled with convenience, recreation, and endless possibilities. Contact your REALTOR today to secure your piece of paradise. (id:54532)
Lot 2 Oxbow Drive
Middlesex Centre, Ontario
Introducing the highly sought-after "Cudney Blue" subdivision! This is your opportunity to build your dream home on a spacious lot in the charming town of Komoka. Located just moments away from the Komoka tennis court, soccer field, and baseball field, you'll have plenty of opportunities to stay active and enjoy the outdoors. The nearby Komoka wellness centre and YMCA offer state-of-the-art fitness facilities and wellness programs for the whole family. For those who enjoy leisurely activities, the local library is within walking distance, providing a quiet and peaceful atmosphere for reading and learning. For golf enthusiasts, the renowned Fire Rock Golf Club is just a short drive away, offering an exceptional golfing experience. Convenience is key in "Cudney Blue" subdivision, with shopping and dining options only a stone's throw away. Whether you're looking for a quick bite to eat or a shopping spree, you'll find everything you need within easy reach. Families will appreciate the proximity to schools, ensuring a seamless transition for children of all ages. With a range of educational institutions nearby, you'll have peace of mind knowing that your children's educational needs are taken care of. Don't miss out on this incredible opportunity to be a part of the thriving "Cudney Blue" subdivision in Komoka. Build your dream home and embrace a lifestyle filled with convenience, recreation, and endless possibilities. Contact your REALTOR today to secure your piece of paradise. (id:54532)
495190 Traverston Road
West Grey, Ontario
Immaculate bungalow on 10.34 acres. Enjoy tranquility and privacy in a central, convenient country location. Minutes to Bells Lake and major snowmobile trails, not far from recreational activities like hiking and skiing, and close to Markdale and all of its amenities. The main floor impresses with a bright and airy open concept living, dining and kitchen layout that accesses a large, covered deck with fantastic country views. It further features a sizeable primary bedroom with a 3-piece ensuite bath and walk-in closet, a second bedroom, laundry room, 2-piece bathroom and a spacious foyer. The lower level features a convenient separate access and has great potential to serve as an in-law suite, auxiliary apartment, short-term rental, Airbnb or just as additional space for family and friends to relax. It hosts two further bedrooms, (one with its own ensuite bath), a 4-piece bathroom, a full-size kitchen, a utility room, and a comfortable rec room with fireplace and walk-out to a private, covered patio. Both the homes structure and the finishes were selected with durability, safety, efficiency and comfort in mind. Outside, the stunning property boasts many impressive features: the paved, circular driveway, a 24 x 34 insulated garage/shop with hydro, and a Generac (propane) generator that powers the whole home during power outages, a 16-foot-deep spring fed pond with dock, trails (potential for lots more), gardens, storage sheds, and even a fenced compound for beekeeping. 30 minutes to Owen Sound; 45 minutes to Meaford, Thornbury, Collingood. (id:54532)
20 - 90 Burke Street
Penetanguishene, Ontario
Retirement living at its finest. Gorgeous Summer Haven adult community, prime location. Primary bedroom with walk in closet and second bedroom with Murphy bed on main floor with hardwood and tile flooring. Open concept living room with gas fireplace, kitchen, dining area and family room with walkout to deck. Main floor has 2pc bath/laundry and 3pc easily accessible bath. Finished 3pc bath on lower level. Garage with inside entry and garage door opener. Gas, heat, central air and water softener. Condo fees of $430.00, no more grass to cut, snow to shovel or windows to wash. Beautiful heated pool and pavilion in courtyard area. This gorgeous community has access to shopping and other amenities. Appliances are included with this comfortable home. Quick Closing Available! (id:54532)
50 Windermere Circle
Tay, Ontario
Live in luxury. Welcome to Windermere Estates - Executive-style custom-built home, nestled in the highly sought subdivision. Designed with both function and luxury in mind, this home checks all the boxes. Step into the heart of the home, custom kitchen with quartz countertops and island, perfect for everyday meals or hosting family and friends. The open-concept dining and living area features a stunning gas fireplace and a walkout to a covered porch, ideal for relaxing summer evenings. With 3 bedrooms upstairs and 2 more on the lower level, there's plenty of space for family, guests, and a home office setup on main level. With 3 baths in total the primary bedroom suite boasts a beautiful ensuite bath, while the other 2 bathrooms throughout the home ensure convenience for all. The fully finished walkout basement offers even more living space, including a large rec/family room, a second fireplace, and an open layout that's perfect for In-law potential or entertaining family or friends. Outside, you'll find a 3-car heated garage with epoxy floors, a paved driveway, and a landscaped yard all designed for style and practicality. With gas heat, central air, ICF foundation and thoughtful finishes throughout, this home offers comfort year-round. Centrally located between Barrie, Orillia, and Midland, and just minutes from town and the stunning shores of Georgian Bay. This is the one you've been waiting for you wont be disappointed. (id:54532)
B - 103 Bruce Street S
Blue Mountains, Ontario
April 1st to 30th September Short Term rental - Bright and spacious 1 bedroom, 1 bath fully furnished main floor apartment (no-one above or below) located in quiet residential street in Downtown Thornbury, steps to shops, restaurants and marina. Prmary bedroom with queen bed, 3 piece bathroom with glass walk in shower. Living room with TV and double pullout couch and access to front covered porch, fully equipped eat in kitchen with access to back deck and side yard. Laundry in unit and parking on driveway for 2 cars. $2000 per month ALL inclusive of utilities. Monthly cleaning available for a fee. All linens, bedding and towels are included. Application with references (previous landlord references preferred) required; include Sch.B in documents. 50% of rental rate is due upon signed lease agreement, with balance of rent plus utility/damage deposit of 2000 due prior to occupancy date. Rate adjusted depending upon length of lease. Proof of Tenant liability insurance is required before occupancy. Small dog MAY be considered, no cats (owners are allergic). (id:54532)
121 Feairs Drive
Southgate, Ontario
Build your dream home on this nearly 1-acre, build-ready country lot, located on a quiet cul-de-sac just 100 metres off Grey Road 14, a well-maintained County road with excellent year-round accessibility. This property offers the perfect balance of rural privacy and modern convenience, with less than five minutes to Highway 89, ten minutes to Mount Forest, and twenty minutes to Shelburne. Building and septic permits have already been approved for a pre-approved spec build (development fees not paid) or building permits can be obtained allowing you to move forward immediately with a custom home. The lot features natural elevation for ideal drainage, ample topsoil, and excellent potential for groundwater access, with an estimated well depth of only 100 feet. Soil sampling has been complete and a road entrance has already been installed. The parcel backs onto open agricultural land, ensuring permanent privacy with no rear neighbours. Zoned to allow a primary dwelling plus accessory buildings such as a garage, workshop, or shed, this lot offers space and flexibility to create the rural lifestyle you've been dreaming of. A reputable local builder is available to assist with permits and construction, making your building process that much easier. Don't miss this rare opportunity to own a prime piece of country land that's ready to go. (id:54532)
186 Silver Lake Road E
Magnetawan, Ontario
Bells Lake (Silver Lake) - Magnetawan. A rare find on quiet picturesque Bells Lake (also known as Silver Lake) - this newly severed lot offers 262 feet (80 meters) of shoreline and 0.47 hectares (1.16 acres) of untouched natural land. The lot remains in its raw state but building site and driveway locations have already been sighted and planned, so you can move forward with your dream build when the time feels right. Tucked away on a private seasonal road this parcel is perfect for anyone looking for peaceful, no-fuss waterfront access - without the upkeep of a massive property. Whether you're envisioning a quiet weekend cabin or a simple lakeside retreat this lot offers a manageable scenic backdrop to bring that vision to life. Shoreline, space and solitude - ready when you are. Let's talk about how to make it yours. (id:54532)

